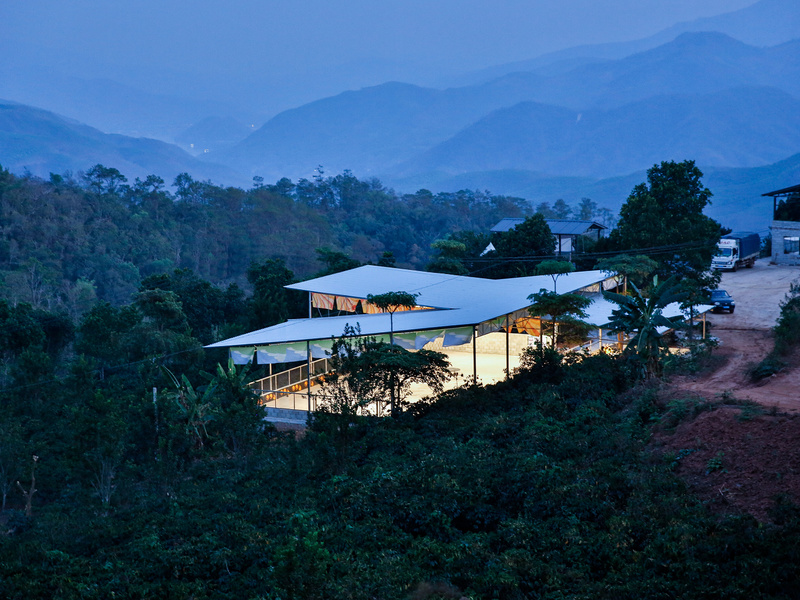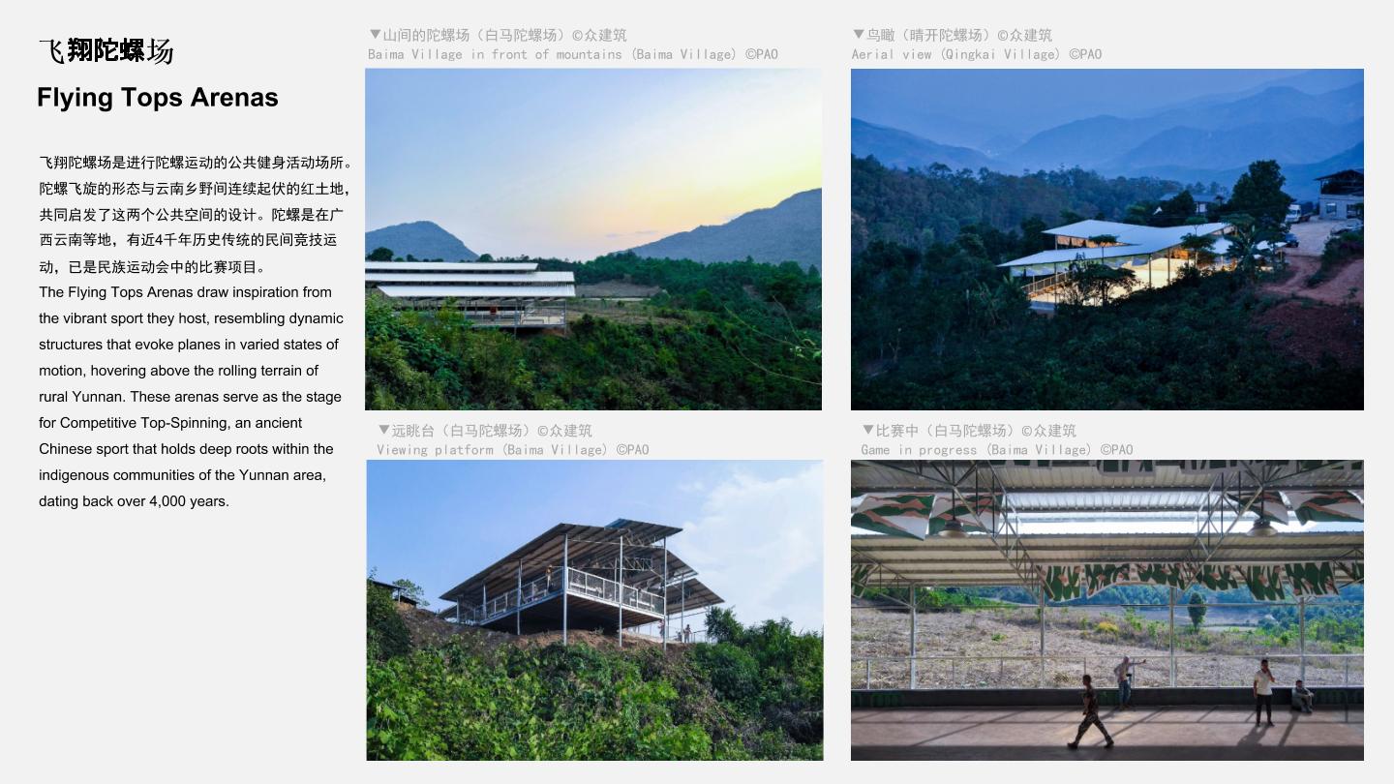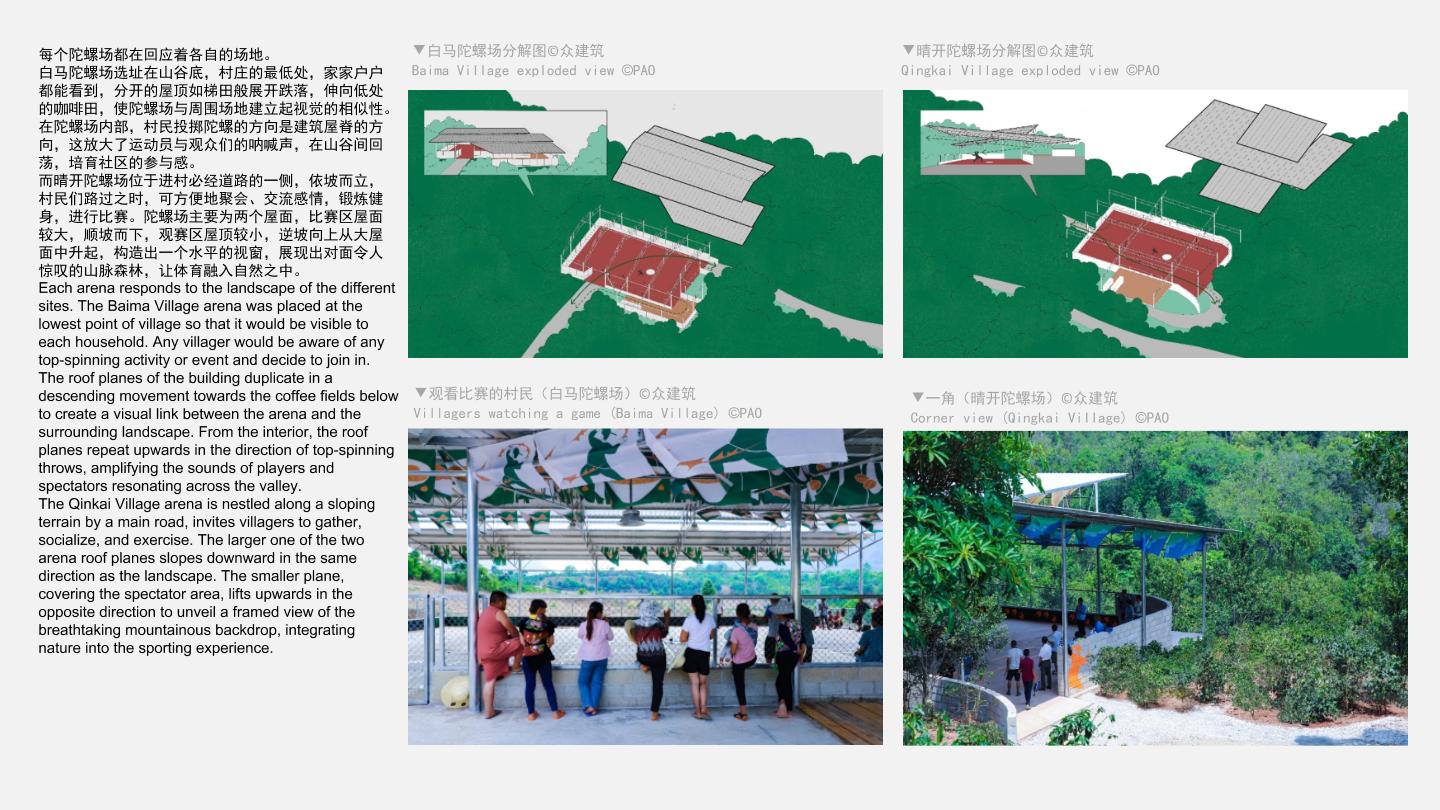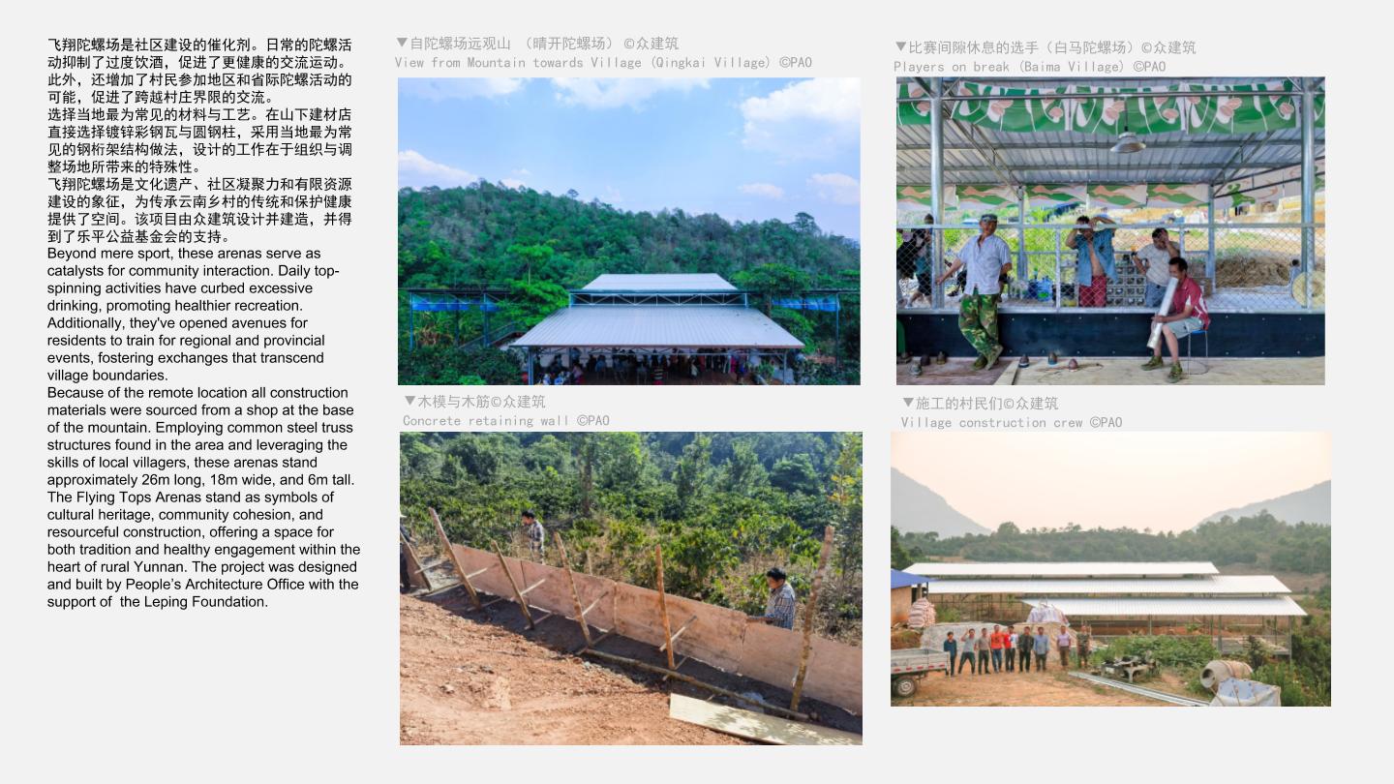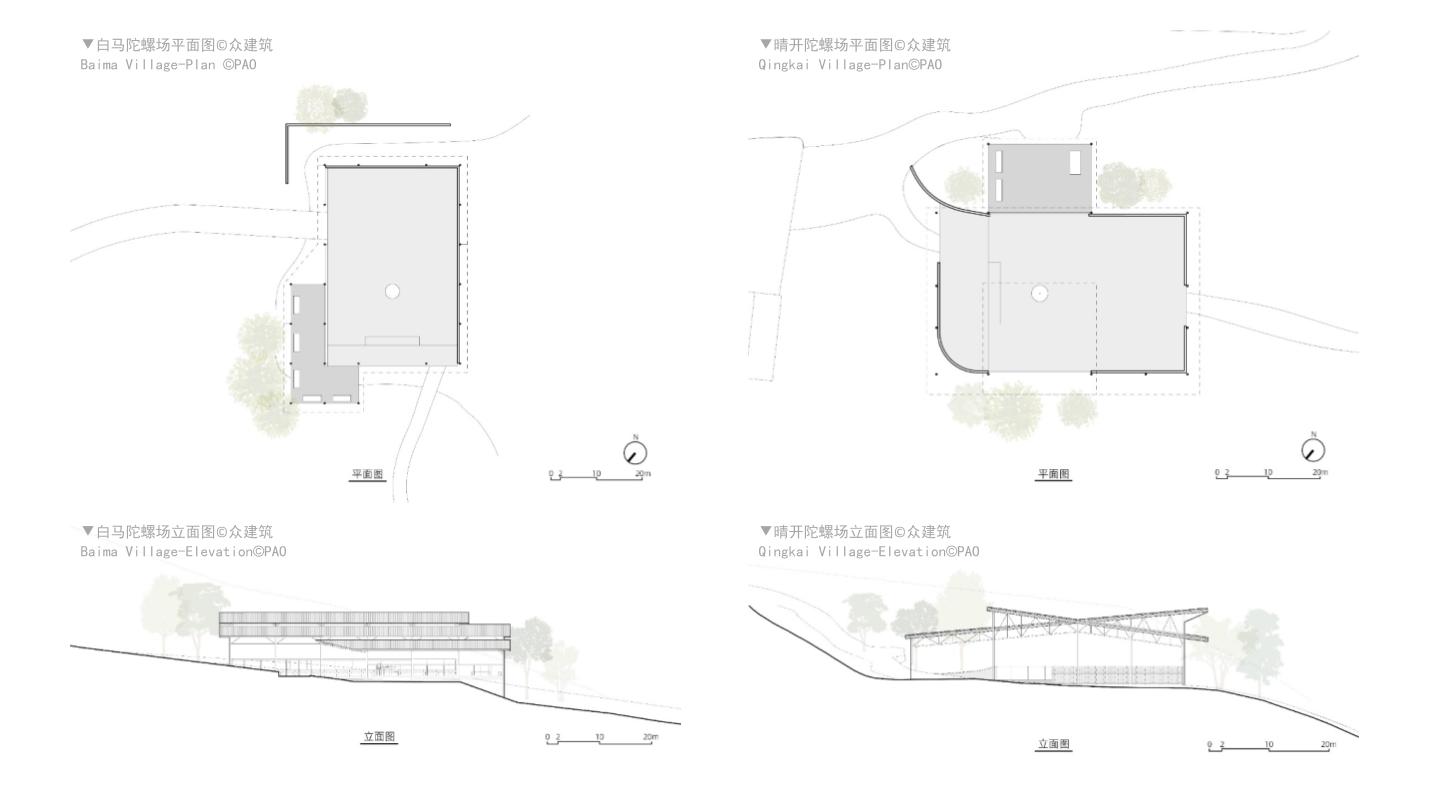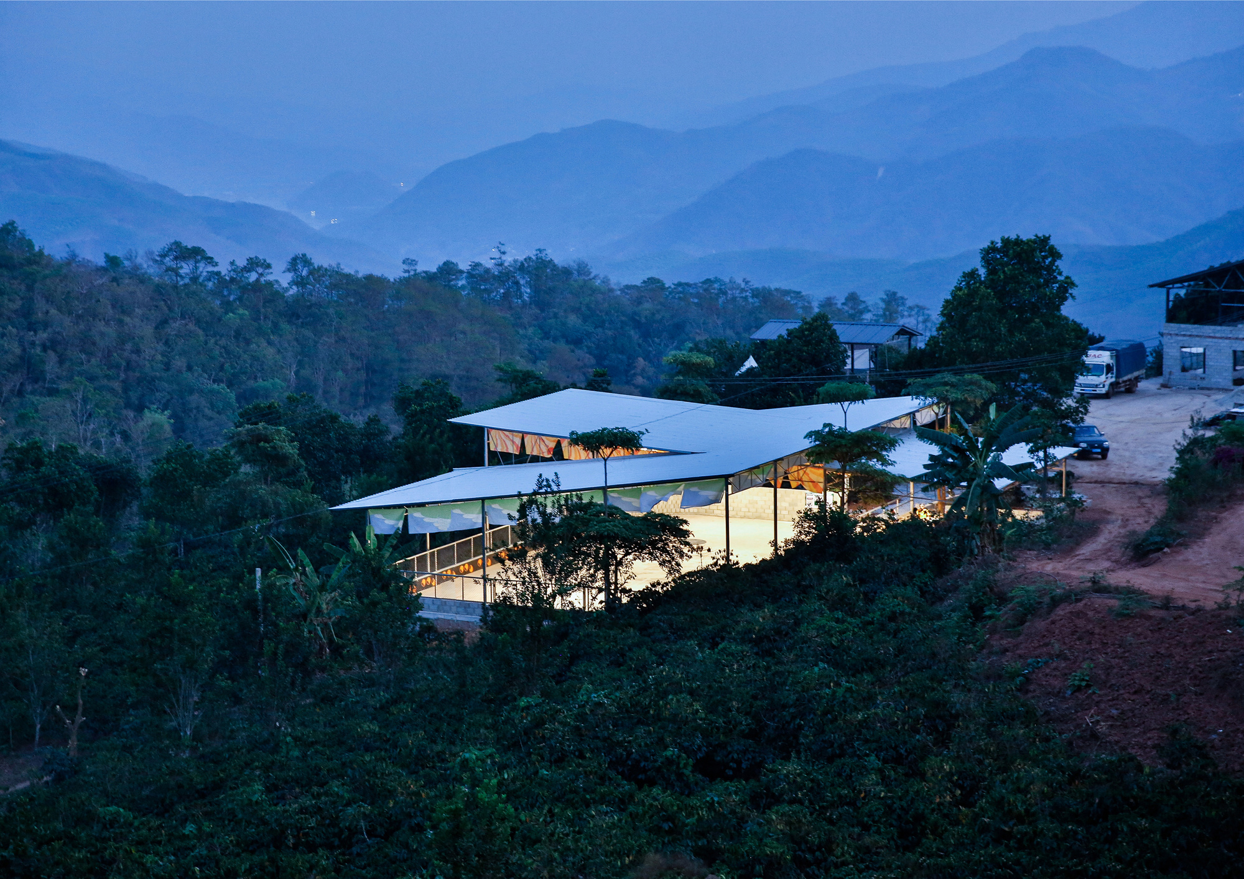
鸟瞰(晴开陀螺场) Birdview
屋顶的错开引导观众的视线望向山间,也带来与整体山体对话的建筑形体。The staggered roof guides the audience’s gaze towards the mountains, also bringing an architectural form that engages in dialogue with the overall mountain mass.
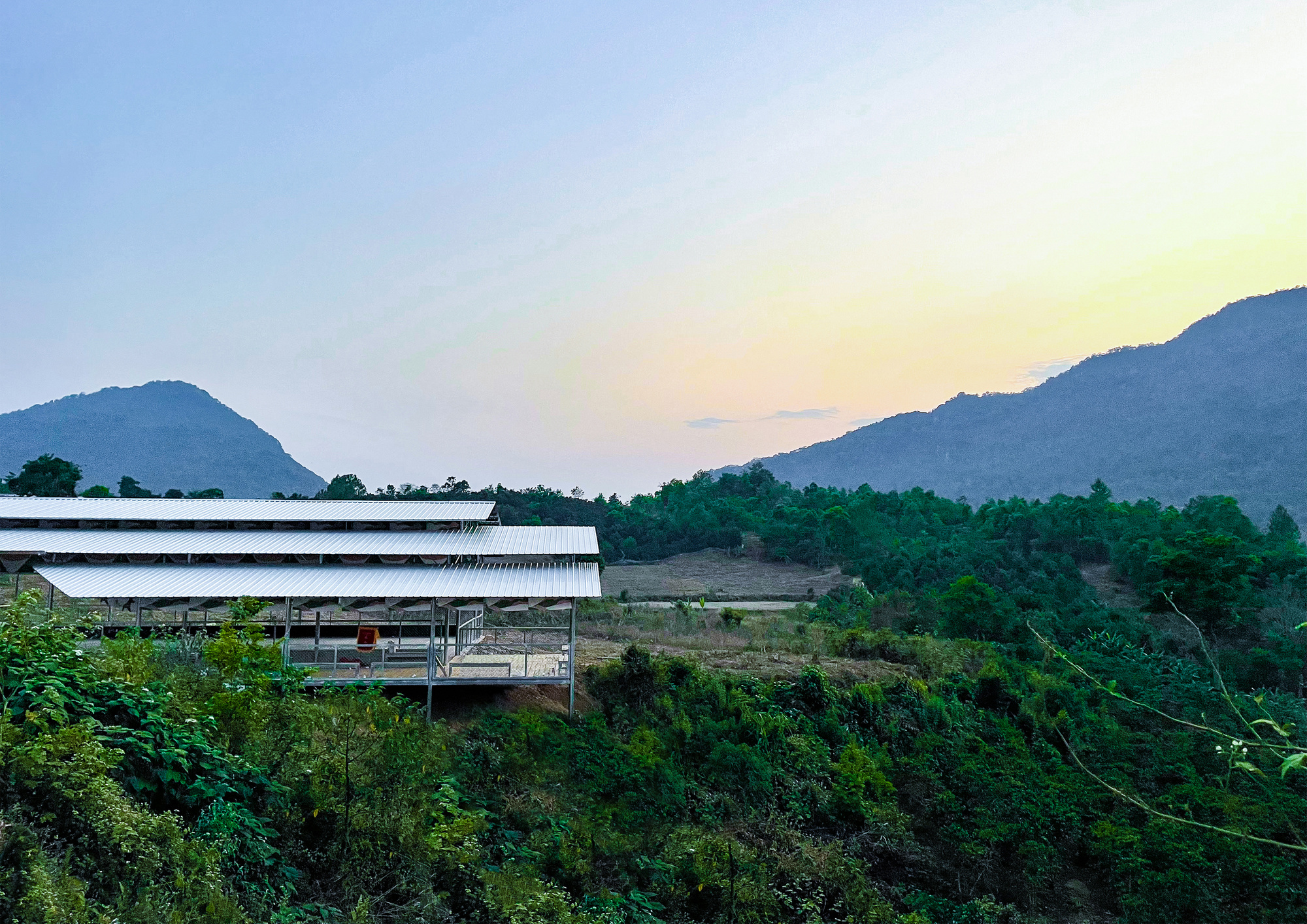
山间的陀螺场(白马陀螺场)Gyroscope Field in the Mountains
山谷底部的多层水平屋面,与大的山势一致
The multi-level horizontal roofs at the bottom of the valley are in harmony with the grand mountain terrain.
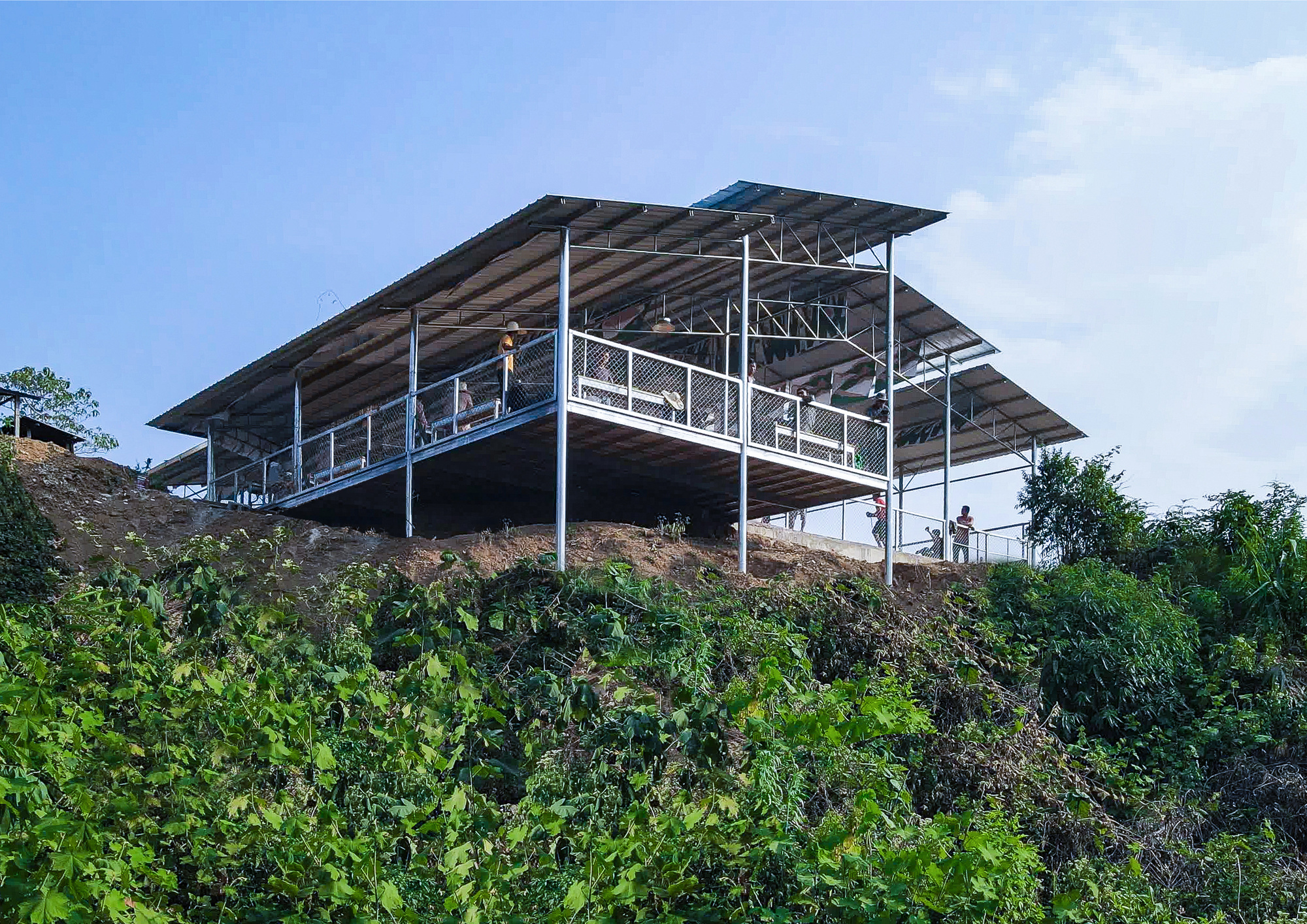
远眺台(白马陀螺场)Long-View Platform
从咖啡田地中仰望供观众休息观赛的远眺区域
Looking up from the coffee fields to the observation area for spectators to rest and watch the event.
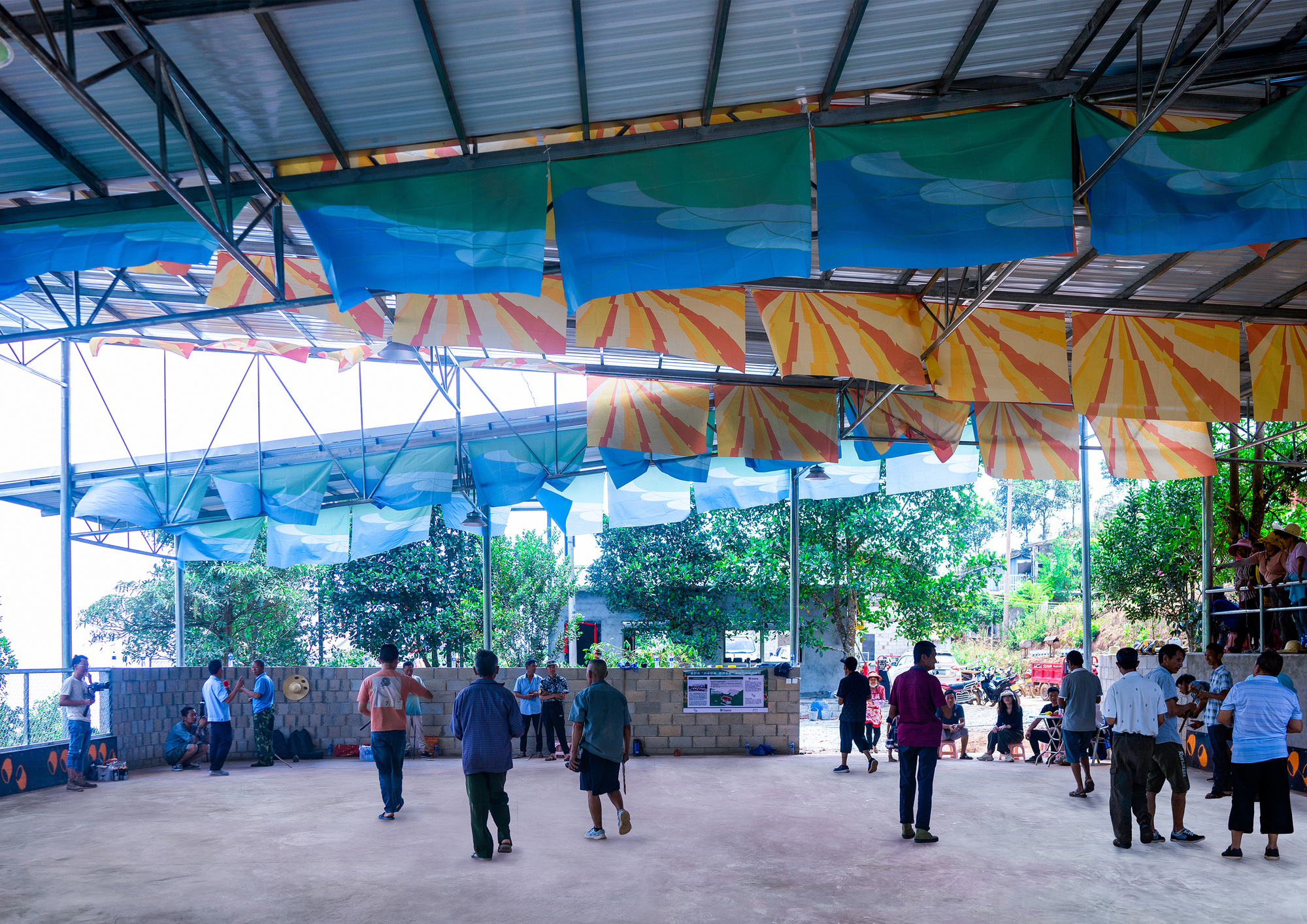
比赛当中1(晴开陀螺场)During the competition 1
村民间的比赛是重要的村际交流
Village competitions are an important form of inter-village communication.
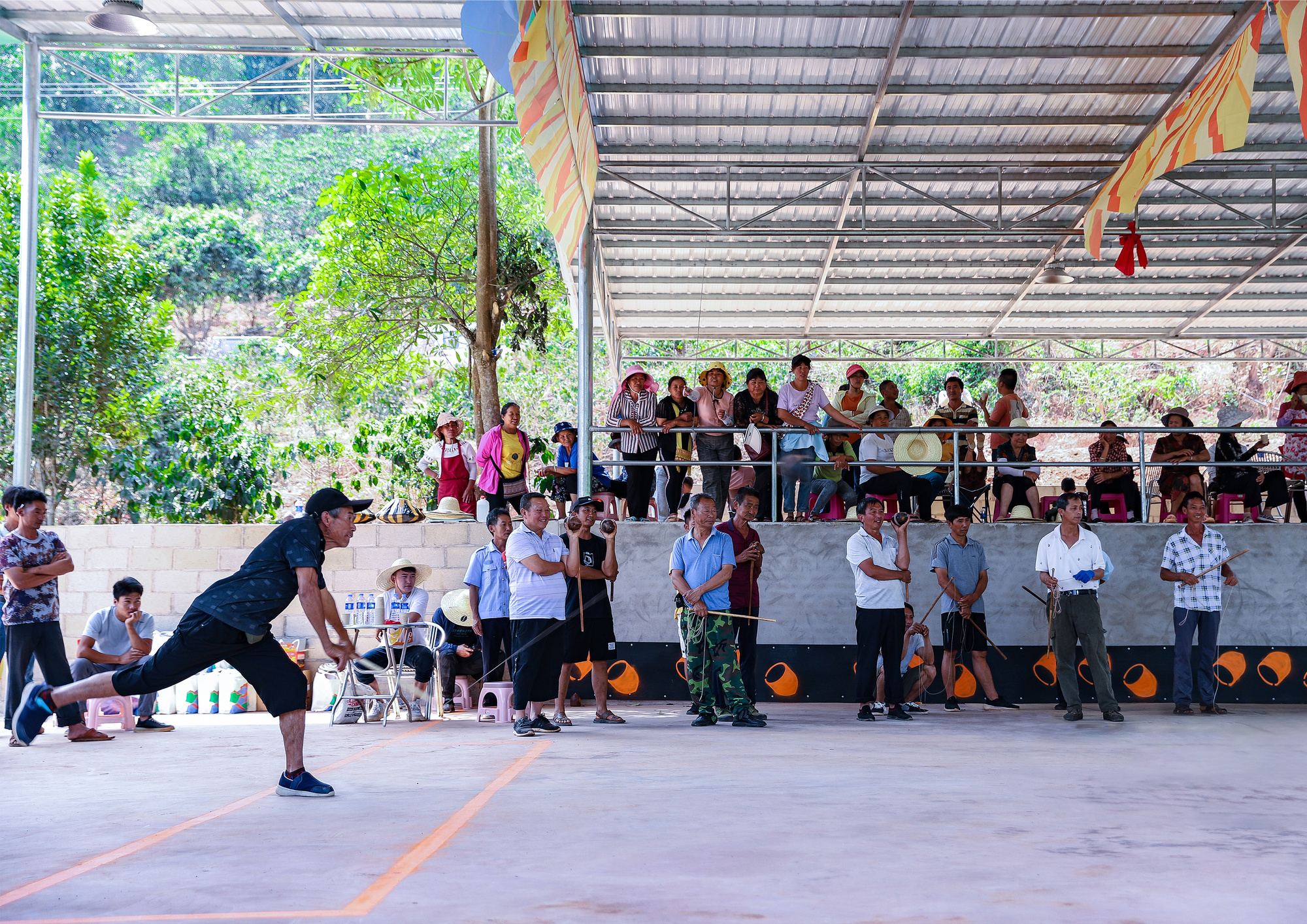
比赛当中2(晴开陀螺场)During the competition2
观看比赛的多数是村里的妇女与孩子,比赛是重要的村民社区活动
Most of the spectators at the competition are women and children from the village, and the competition is an important community activity for the villagers.
飞翔的陀螺场Flying Tops Arenas
详细介绍了飞翔陀螺场的具体使用情况
Provided a detailed introduction to the specific usage of the Flying Tops Arenas
飞翔陀螺场Flying Tops Arenas
其他的补充图片与说明 Additional supplementary images and descriptions.
Each arena responds to the landscape of the different sites. The Baima Village arena was placed at the lowest point of village so that it would be visible to each household. Any villager would be aware of any top-spinning activity or event and decide to join in. The roof planes of the building duplicate in a descending movement towards the coffee fields below to create a visual link between the arena and the surrounding landscape. From the interior, the roof planes repeat upwards in the direction of top-spinning throws, amplifying the sounds of players and spectators resonating across the valley.
The Qinkai Village arena is nestled along a sloping terrain by a main road, invites villagers to gather, socialize, and exercise. The larger one of the two arena roof planes slopes downward in the same direction as the landscape. The smaller plane, covering the spectator area, lifts upwards in the opposite direction to unveil a framed view of the breathtaking mountainous backdrop.
The Flying Tops Arenas draw inspiration from the vibrant sport they host, resembling dynamic structures that evoke planes in varied states of motion, hovering above the rolling terrain of rural Yunnan. These arenas serve as the stage for Competitive Top-Spinning, an ancient Chinese sport that holds deep roots within the indigenous communities of the Yunnan area, dating back over 4,000 years.
Beyond mere sport, these arenas serve as catalysts for community interaction. Daily top-spinning activities have curbed excessive drinking, promoting healthier recreation. Additionally, they've opened avenues for residents to train for regional and provincial events, fostering exchanges that transcend village boundaries.
The Flying Tops Arenas stand as symbols of cultural heritage, community cohesion, and resourceful construction, offering a space for both tradition and healthy engagement within the heart of rural Yunnan.
People’s Architecture Office (PAO) is a multi-disciplinary studio focused on social impact through design particularly in the areas of housing, urban regeneration, and education.







