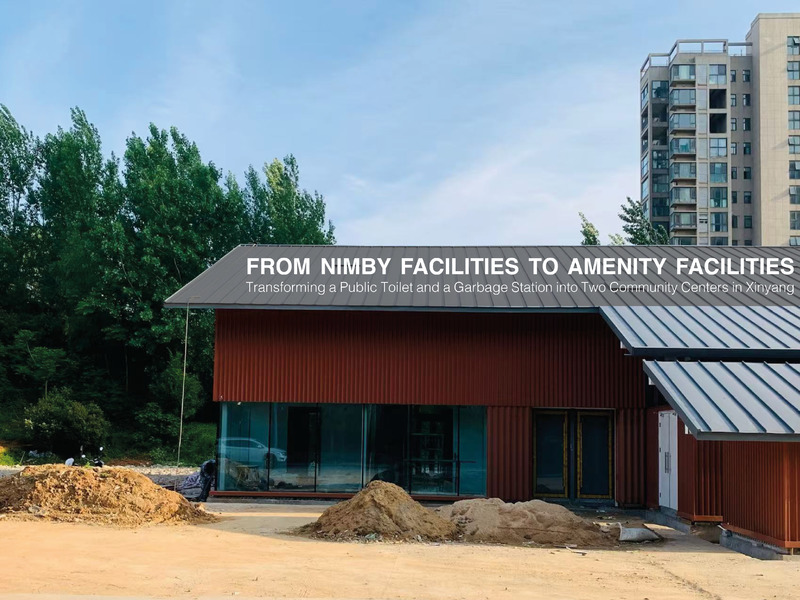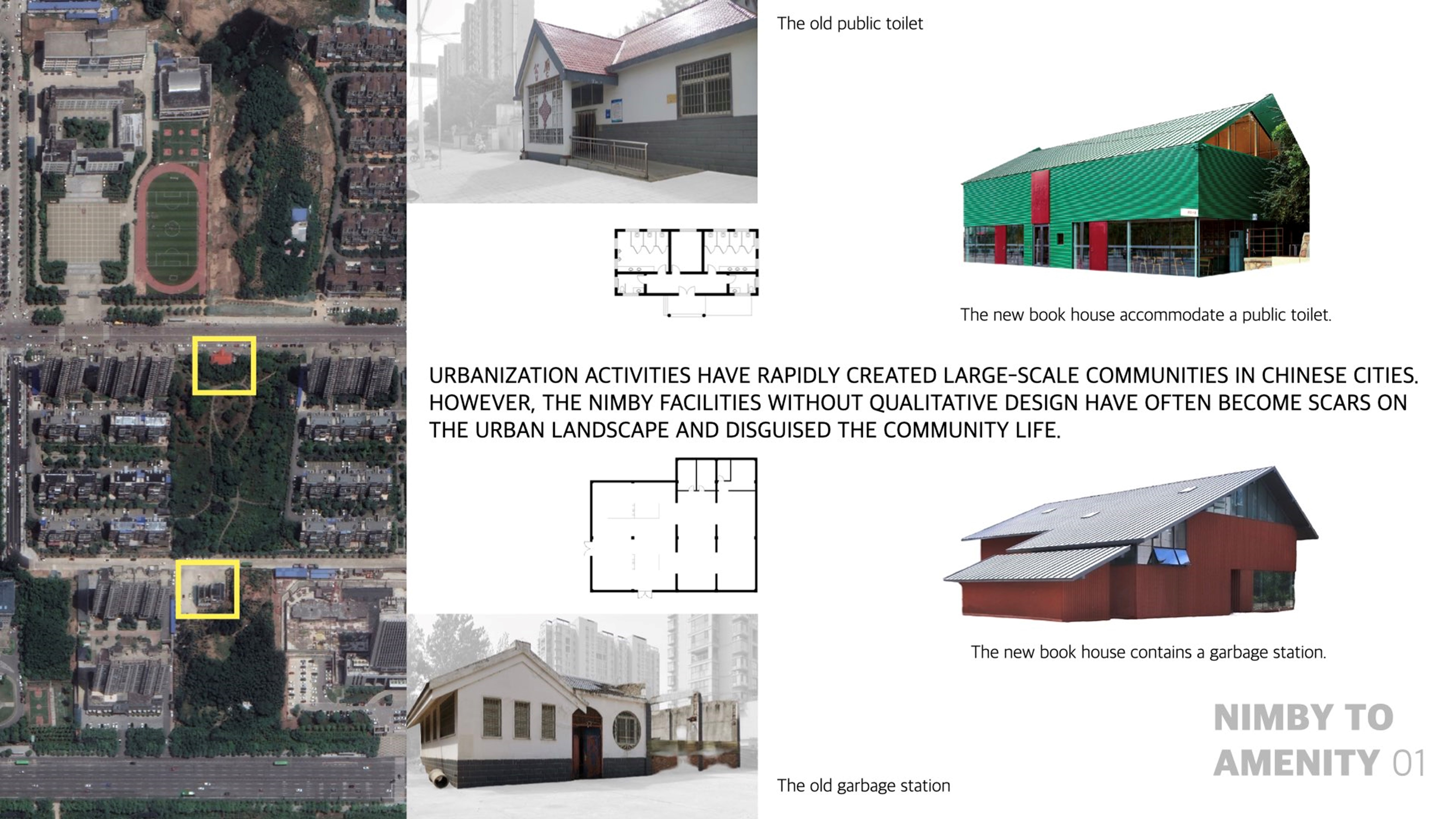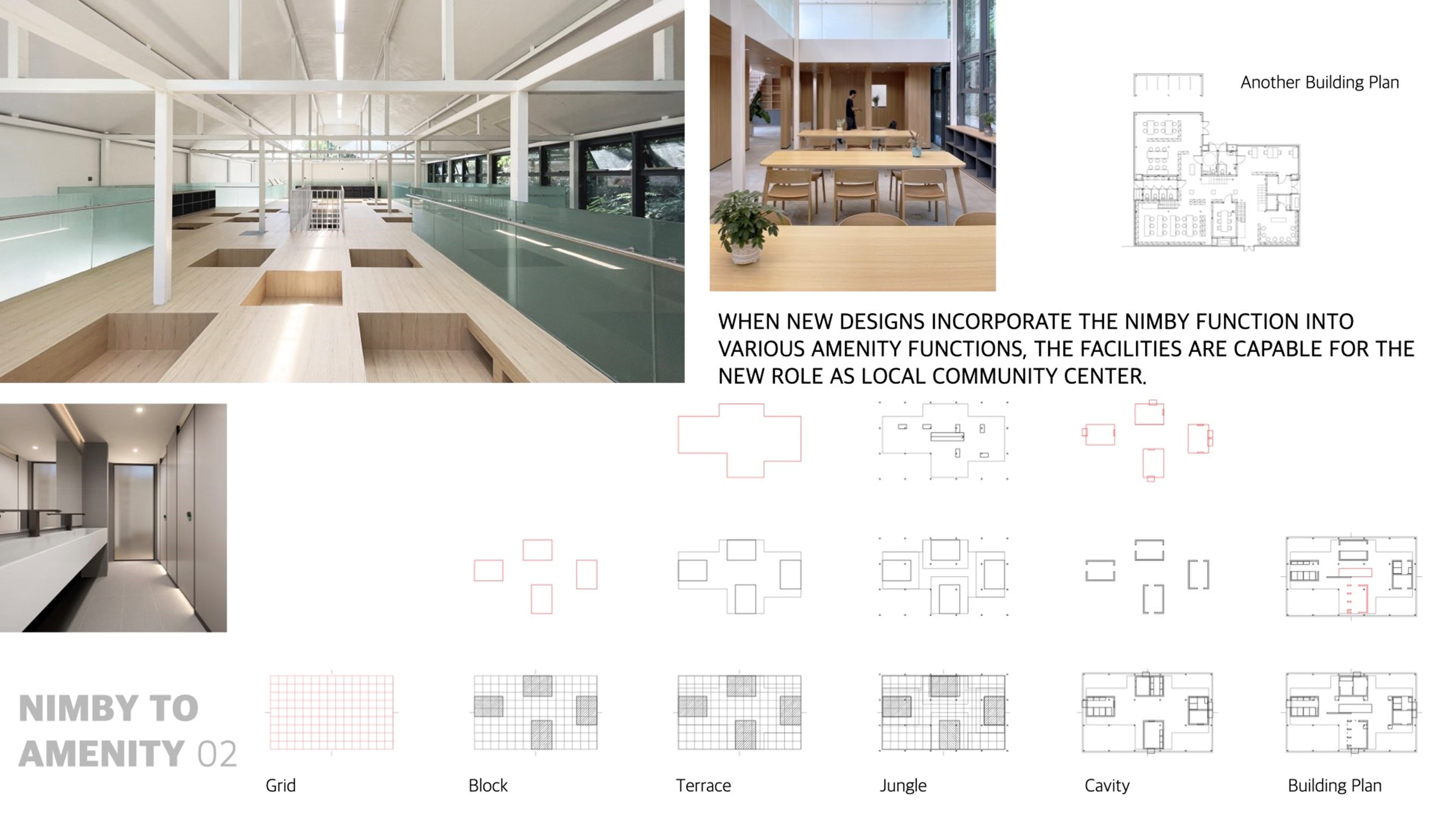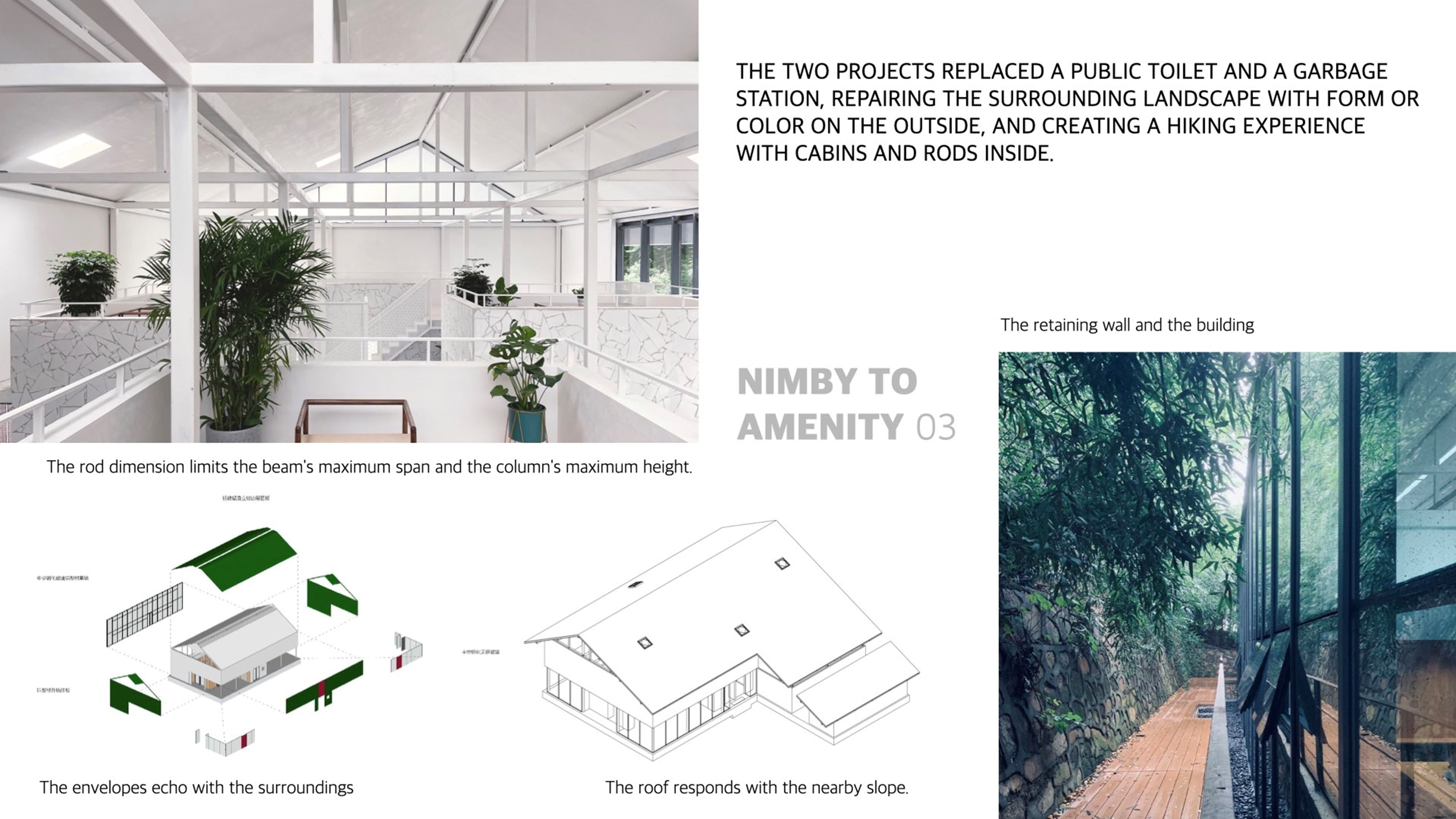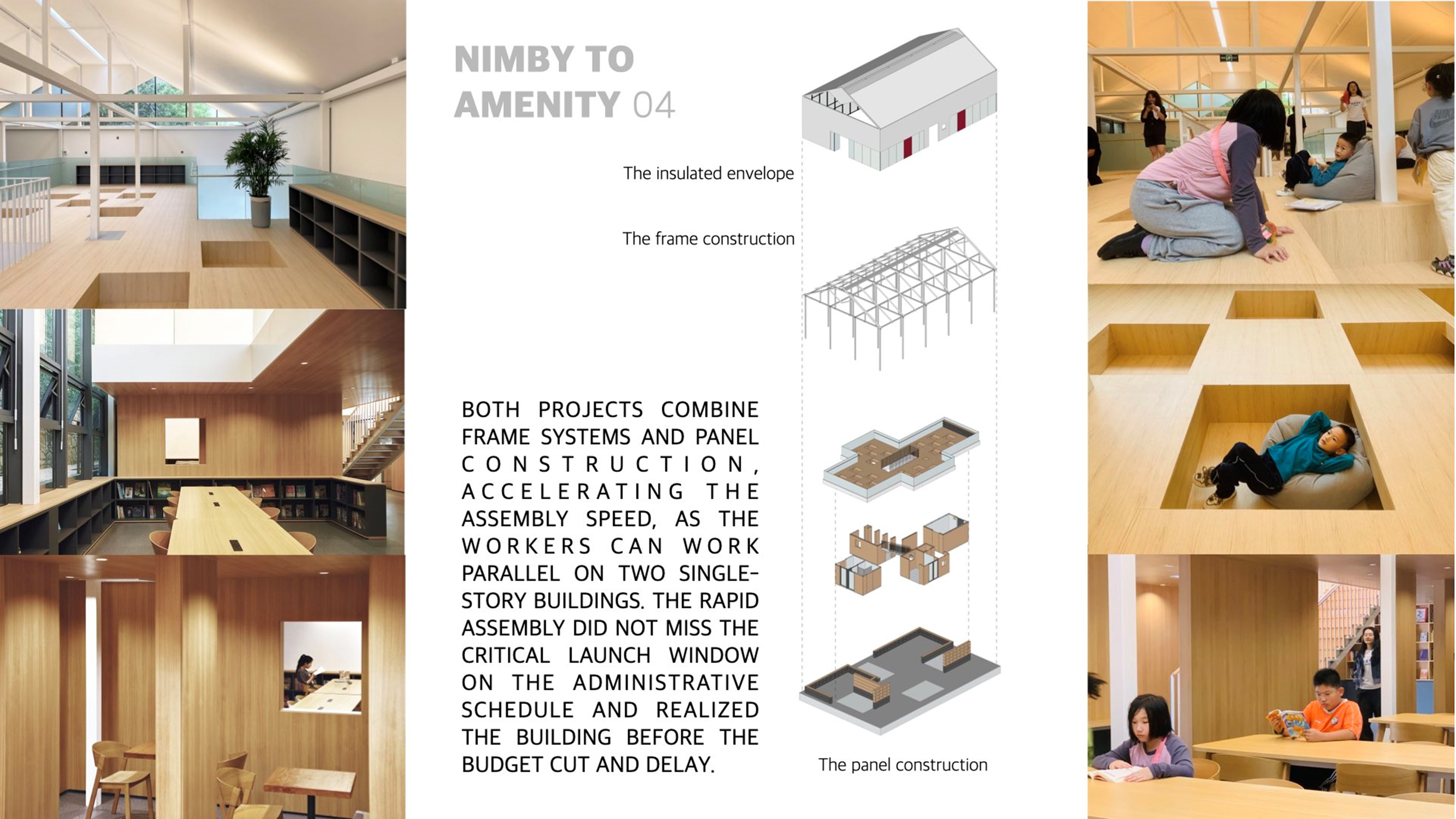NIBMY to Amenity - Detail Work Proposal
Detail Work Proposal
NIBMY to Amenity - Video
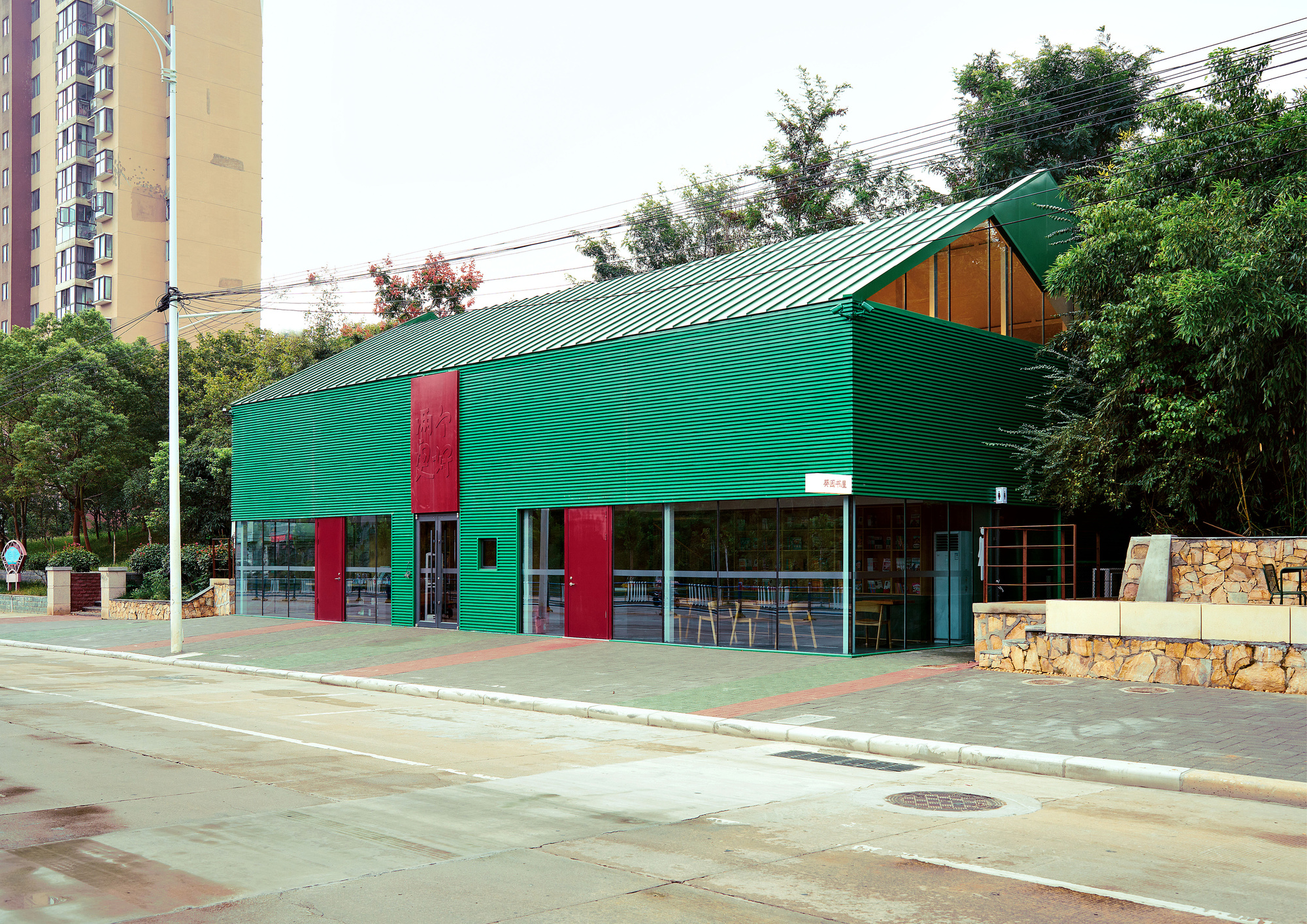
Bookhouse 01 - Exterior View
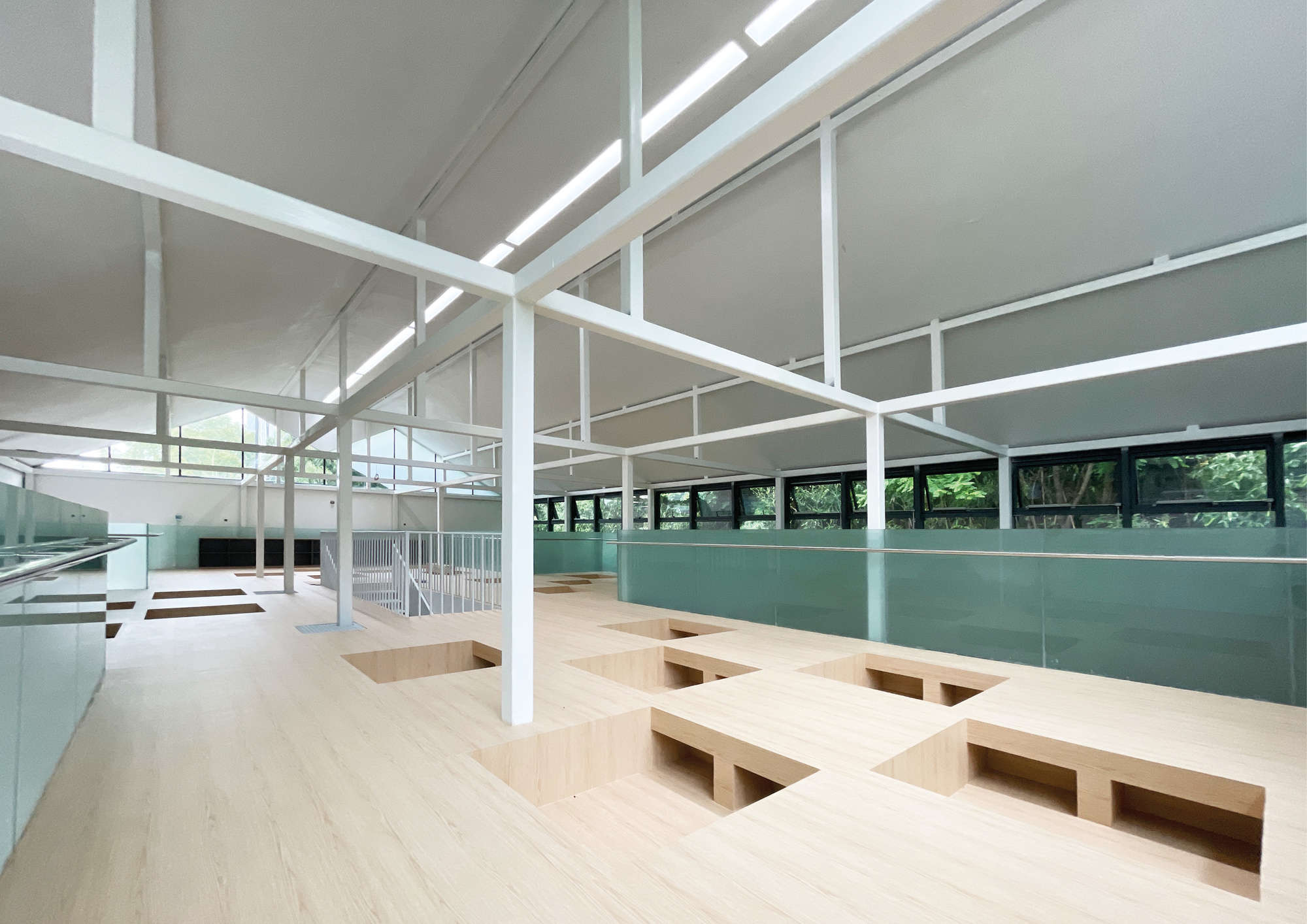
Bookhouse 01 - Interior View
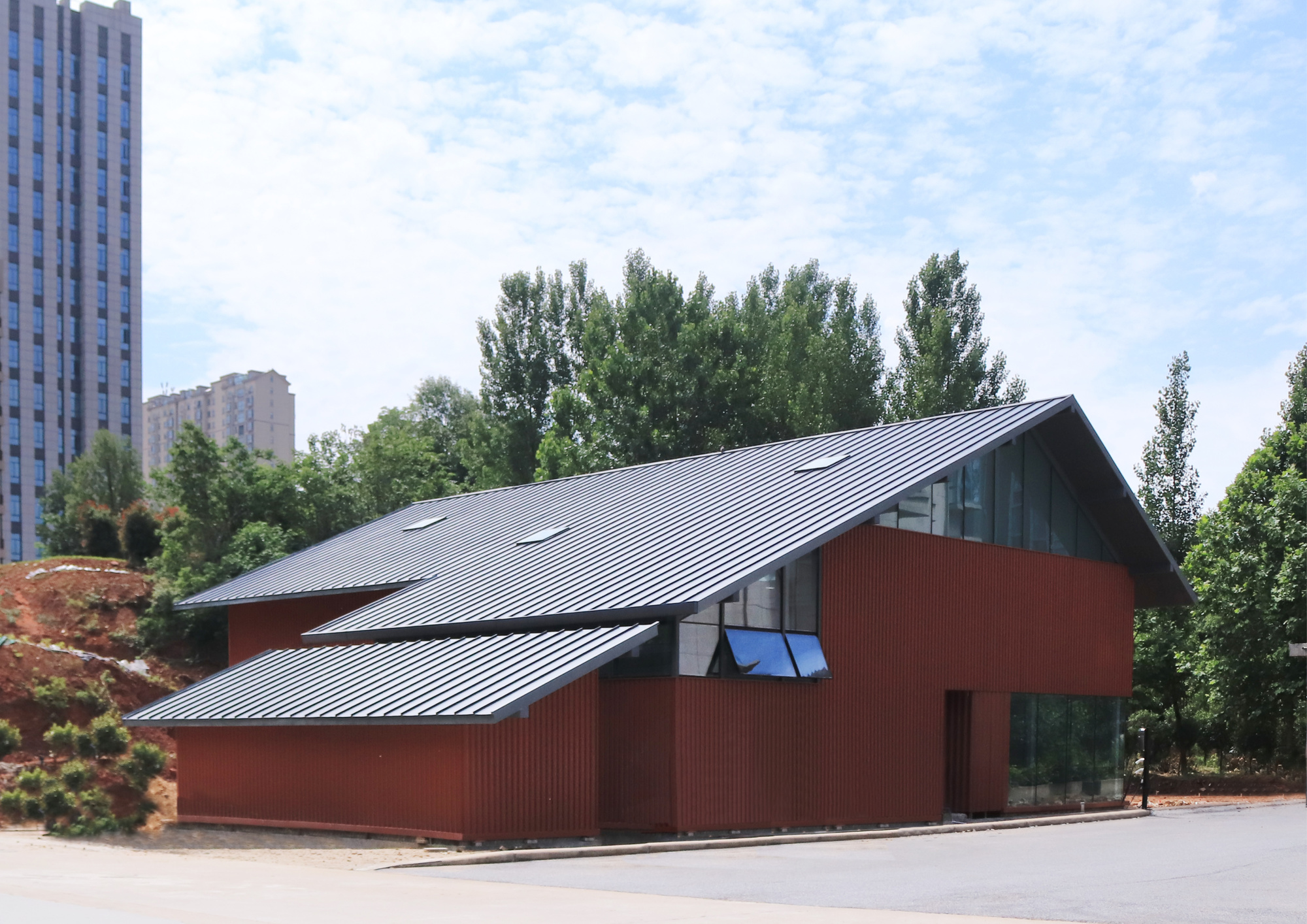
Bookhouse 02 - Exterior View
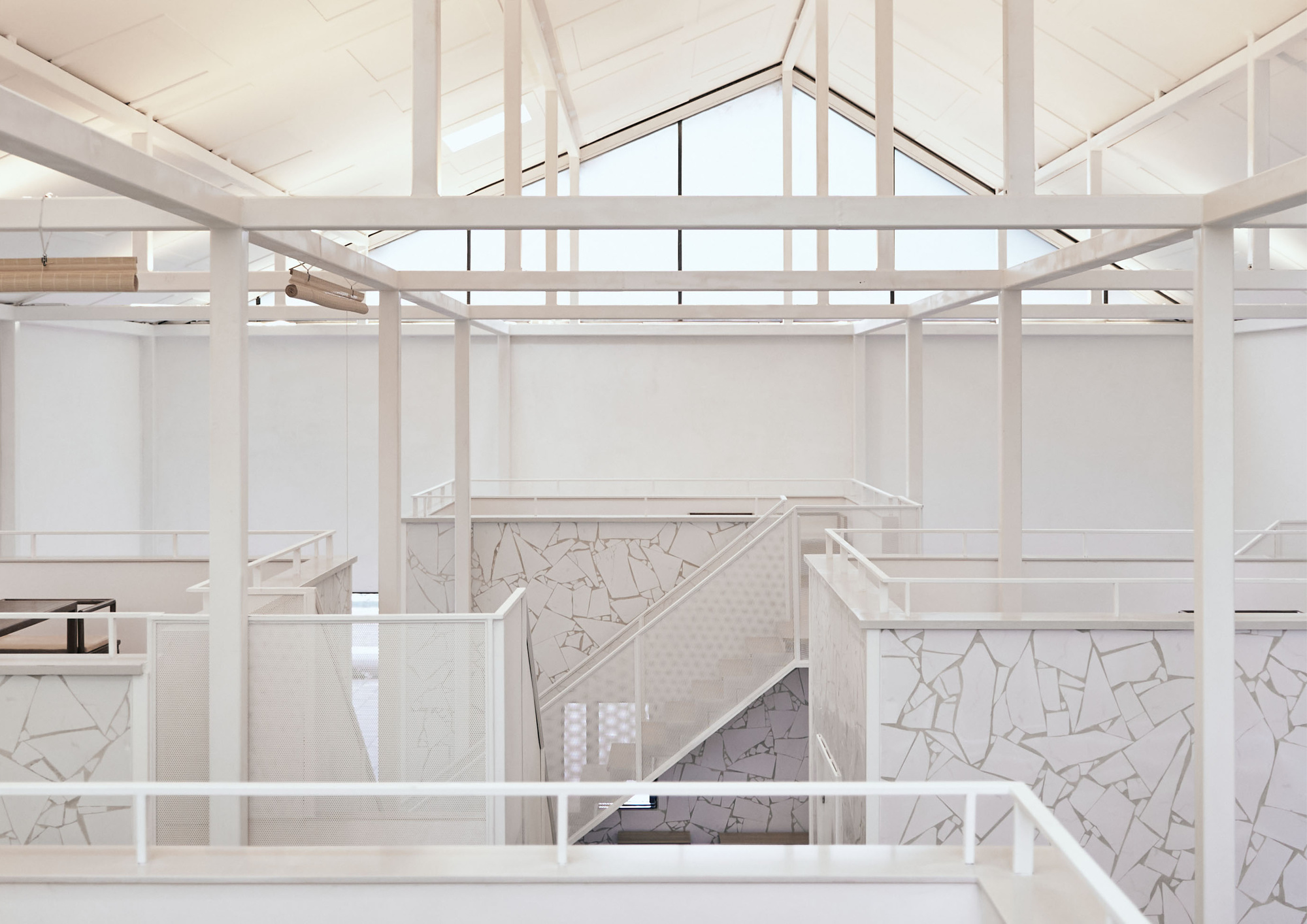
Bookhouse 02 - Interior View
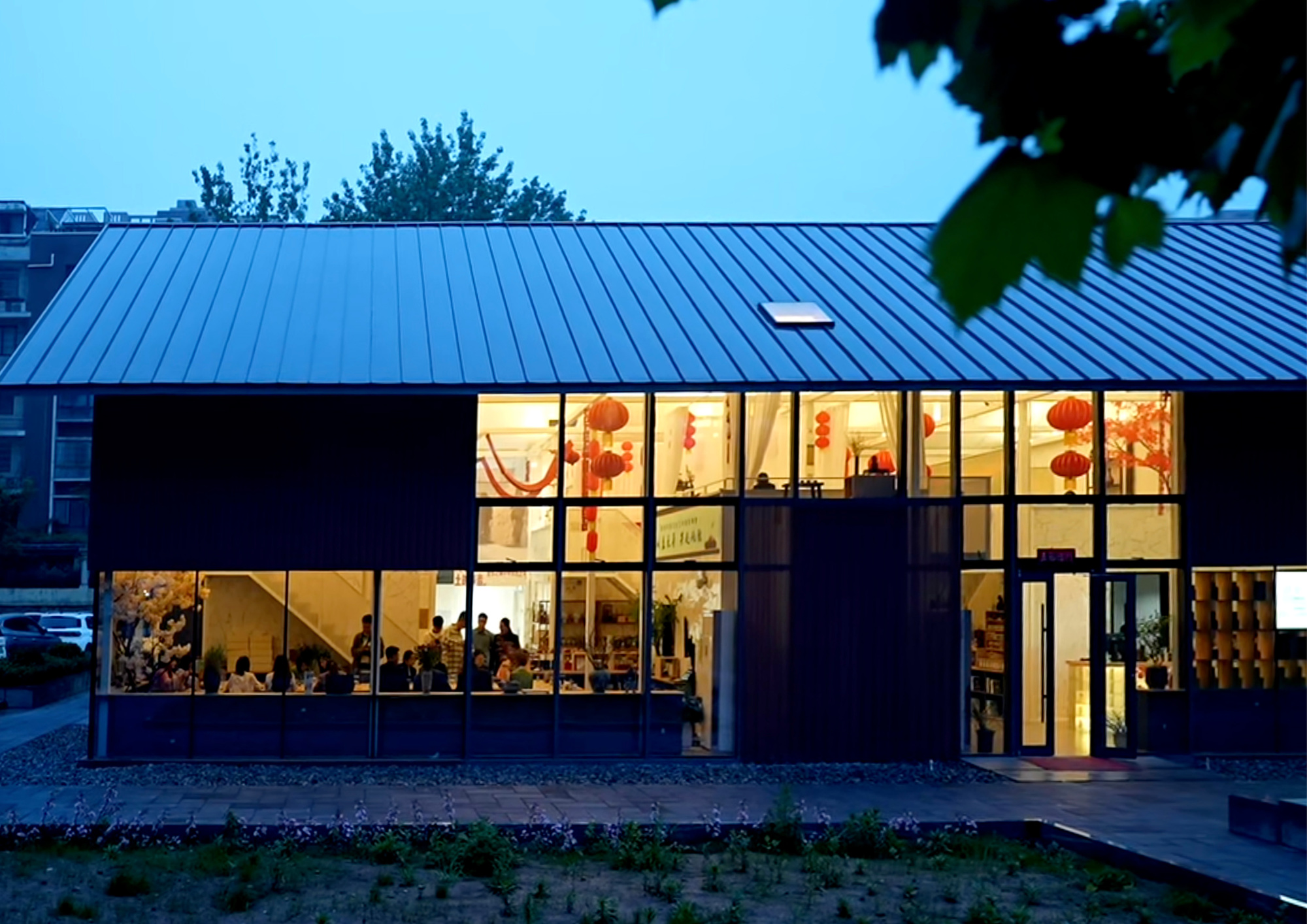
Bookhouse 02 - Night View
The project entailed three main components. Initially, it focused on replacing a NIMBY facility - a public toilet - with a versatile book house. This space not only serves as a retail hub but also integrates areas catering to women, children, and the elderly, fostering community cohesion through diverse activities. Situated in central China, this architectural venture aimed to modernize ancient timber construction techniques into contemporary light steel frameworks. It culminated in a prototype building in Yangshan New District, Xinyang City, Henan Province, repurposing two uninviting sites into community centers. Beyond local challenges, the project's approaches, products, and methodologies offer valuable insights applicable to diverse contexts.
Rapid urbanization necessitates the construction of essential amenities like public toilets and garbage stations in burgeoning residential areas. Regrettably, these structures, considered NIMBY facilities, often mar urban aesthetics and community unity.
This initiative strives to address urbanization-induced challenges by designing bookstores that serve as multipurpose community spaces catering to various demographics. It explores the use of lightweight steel materials while preserving traditional timber construction wisdom.
Apart from physical construction, the project involves data collection, dissemination, events, and publications. Its outcomes can inform land development in fast-evolving urban settings, the establishment of community facilities, and the design of community hubs, marking a significant advancement in public space evolution.
From 2016 to 2020, Henan Province constructed around 80 million square meters of housing annually, but supporting facilities like public toilets and garbage stations lagged behind. Challenges included the need for government investment, lengthy construction times, poor planning coordination, mismatched schedules, and maintenance issues. To cut costs, developers often used lower-quality materials and simplified processes, leading to projects that didn't meet design standards. This resulted in inadequate funding, unqualified personnel, and rapid deterioration of facilities, negatively impacting user experience.
In response, the team designed two community book houses in Yangshan New District, Xinyang City, incorporating mixed functions like public toilets to boost community vitality. These serve as models for public facility development in Xinyang's 20 community book houses and surrounding areas.
Traditional timber construction relies on components shaped by transportation and processing needs, forming a frame through nodes. In contrast, steel structures offer more versatility in shape and strength. This project uses slender square steel tubes that facilitate factory laser pre-processing and ease of handling. A single material meets various structural needs for beams and columns, with beams designed to support roof loads and columns able to be taller but measured to prevent buckling.
The frame's design, inspired by traditional Chinese wooden buildings, emphasizes uniformity and symmetry, ensuring clear order. This simplifies joint welding and promotes an even distribution of components. The arrangement enhances the dynamic experience, with different views unfolding with each step, while strategically positioned columns minimize cold bridges, highlighting the independence of structural and envelope systems.
Founded in March 2016 with funding from the "Technology Start-up Support Scheme for Universities," UNITINNO Architectural Technology Development Company Limited specializes in developing innovative building prototypes based on architectural systems created through rigorous research. UNITINNO applies these systems to projects in mainland China and internationally, achieving a balance of efficiency, affordability, and quality through prefabrication, advanced building modeling systems (BIM), and cutting-edge manufacturing technologies. Collaborating with the Chinese University of Hong Kong and leading consulting firms, UNITINNO integrates industrial and social resources to create affordable building products and techniques. By addressing social needs and promoting scientific design education, the company delivers impactful and sustainable architectural solutions.







