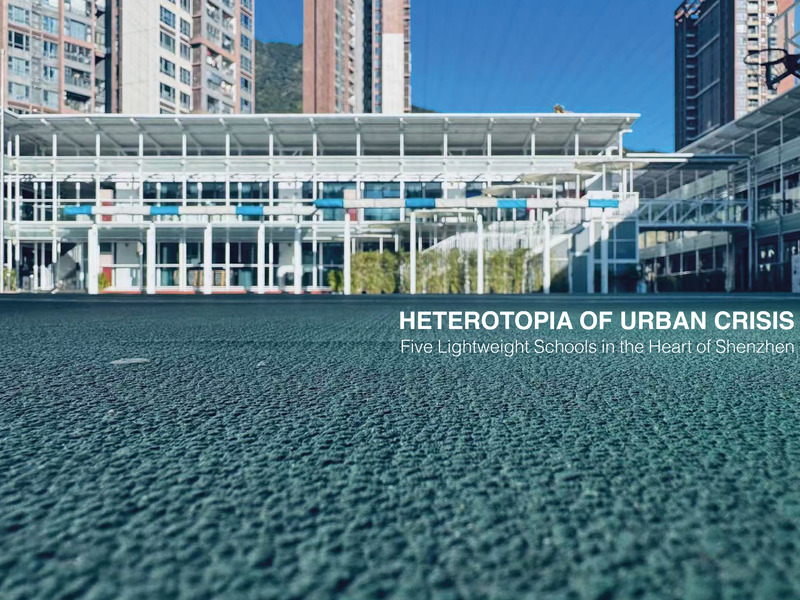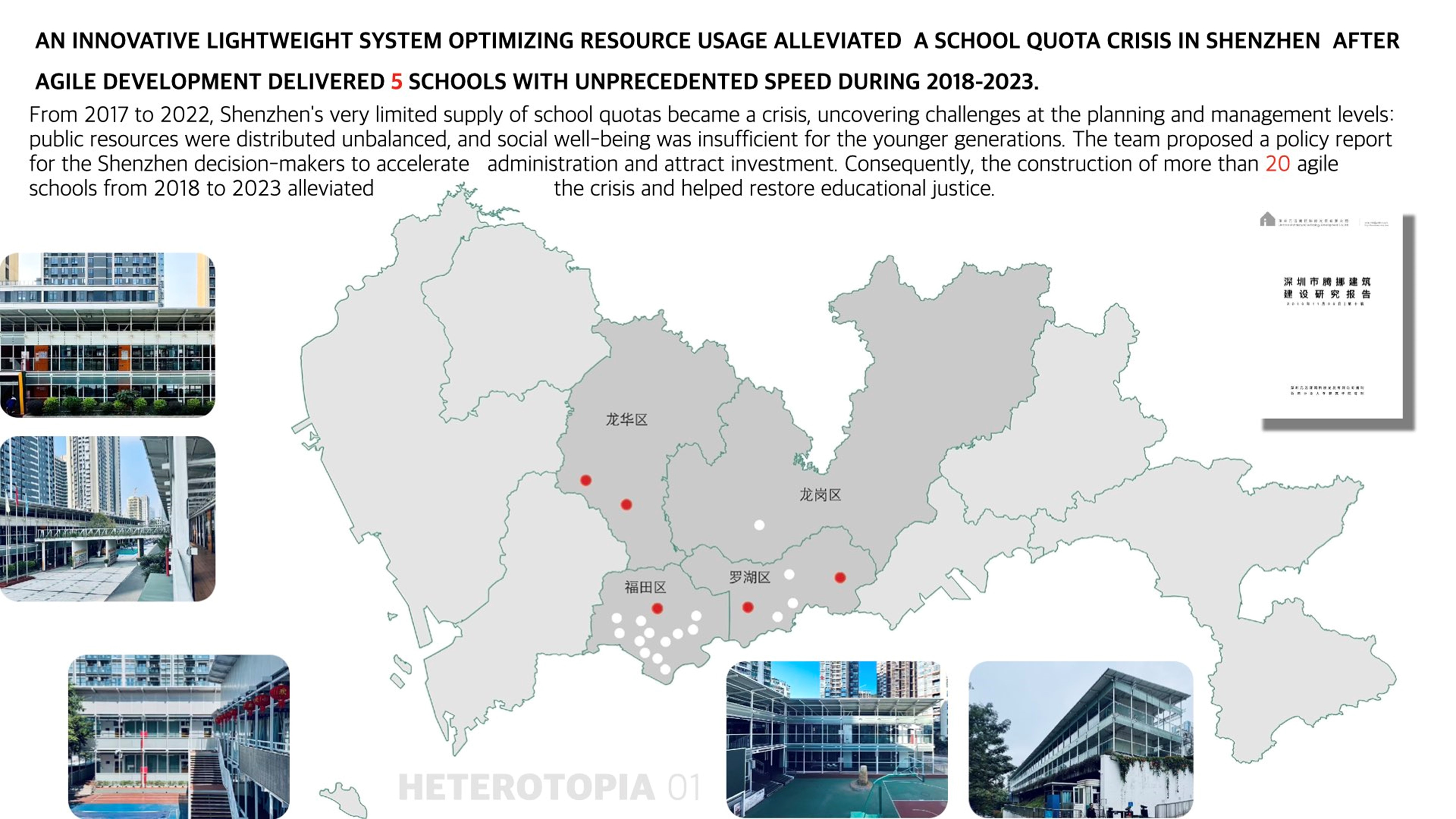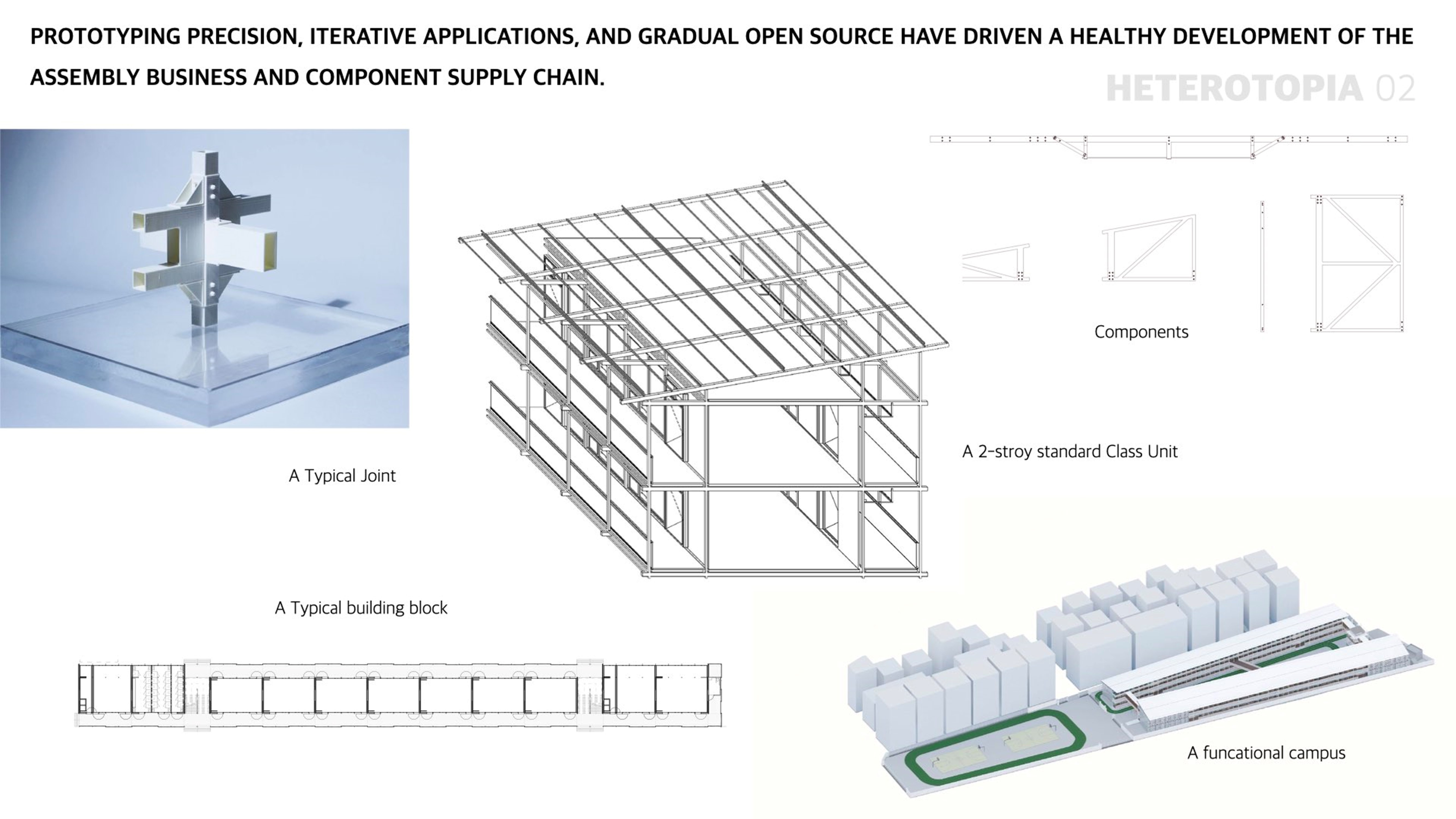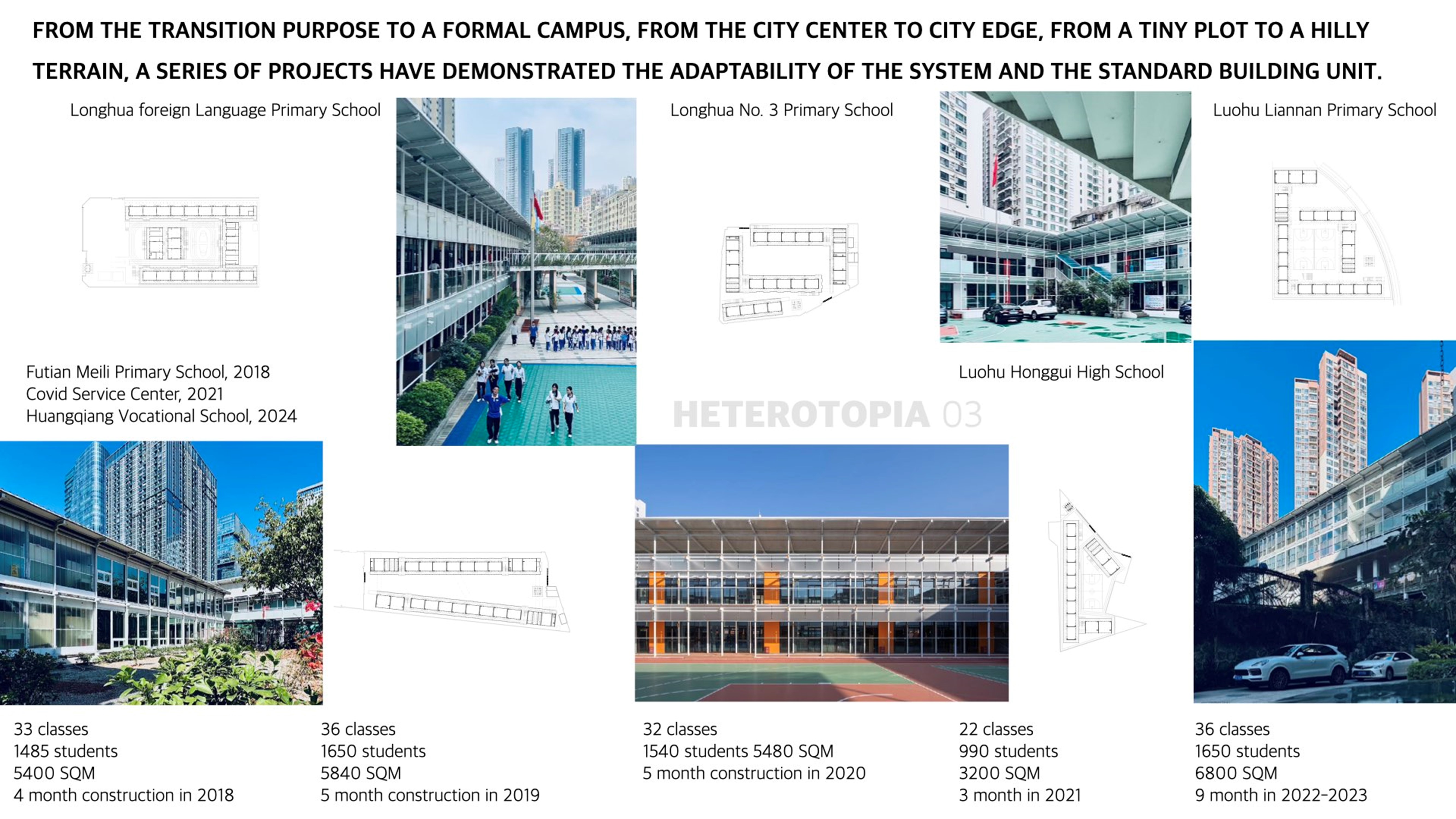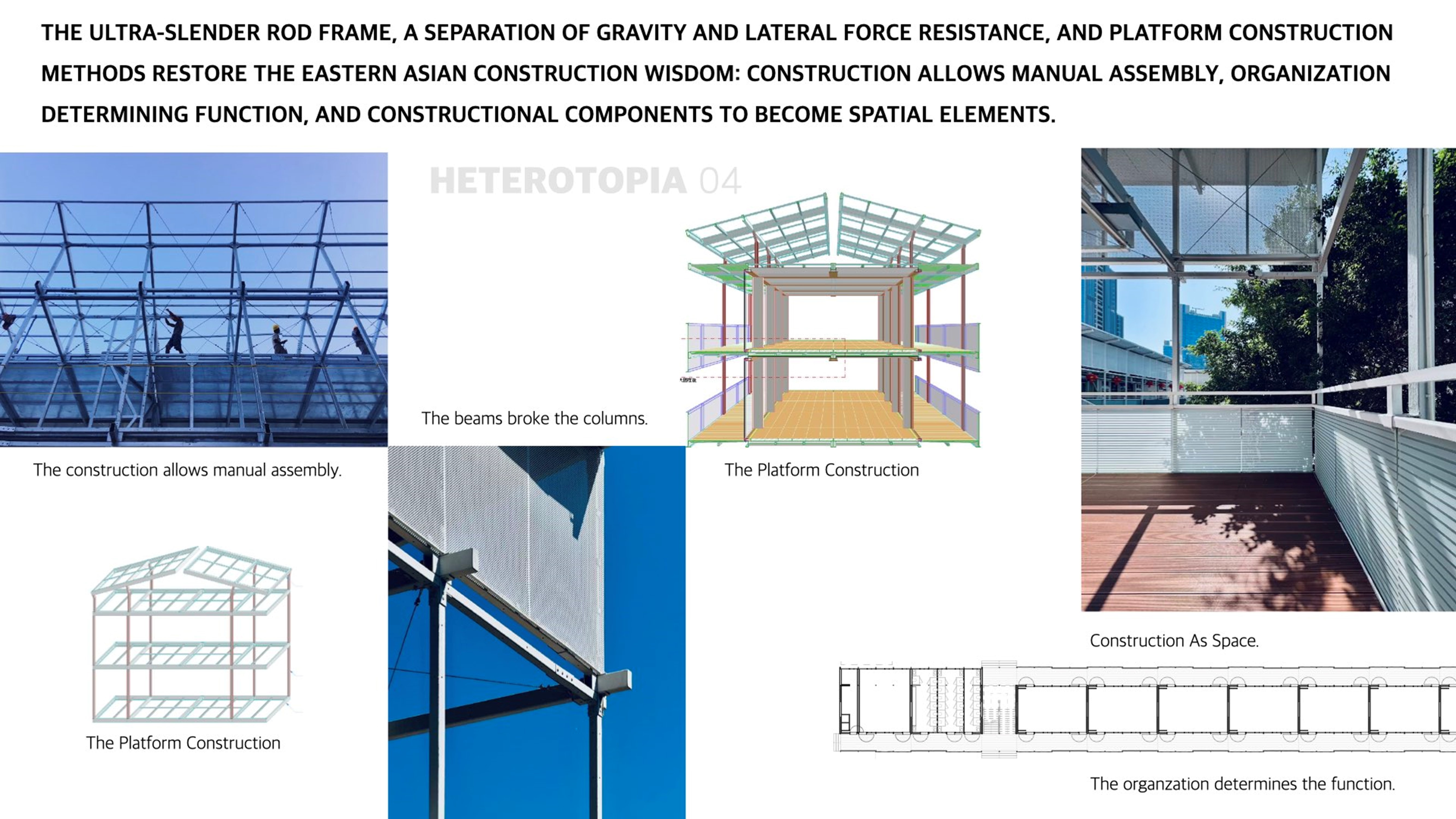Heterotopia - Detail Work Proposal
Heterotopia - Video
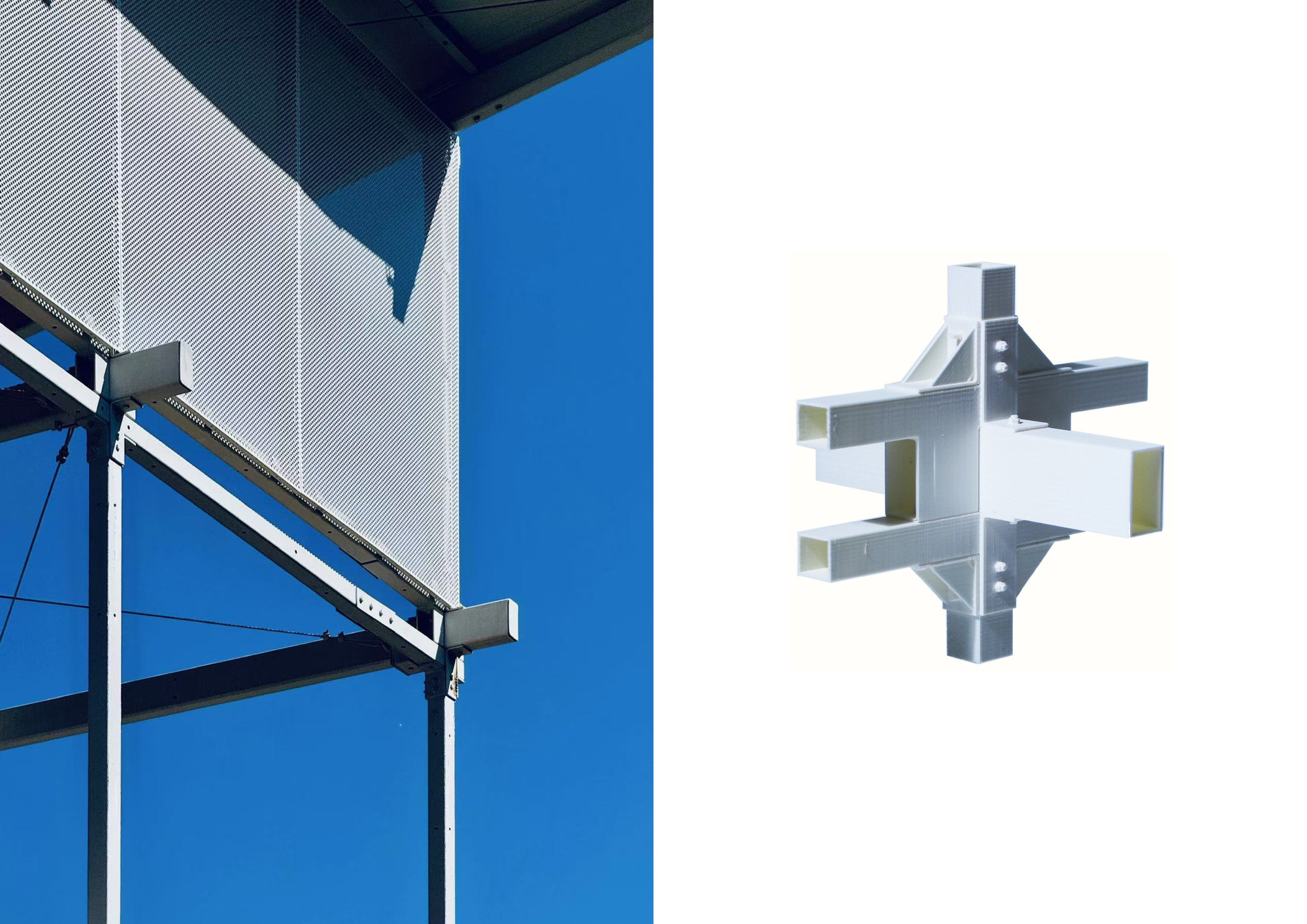
Close Up of Joint and Joint Model
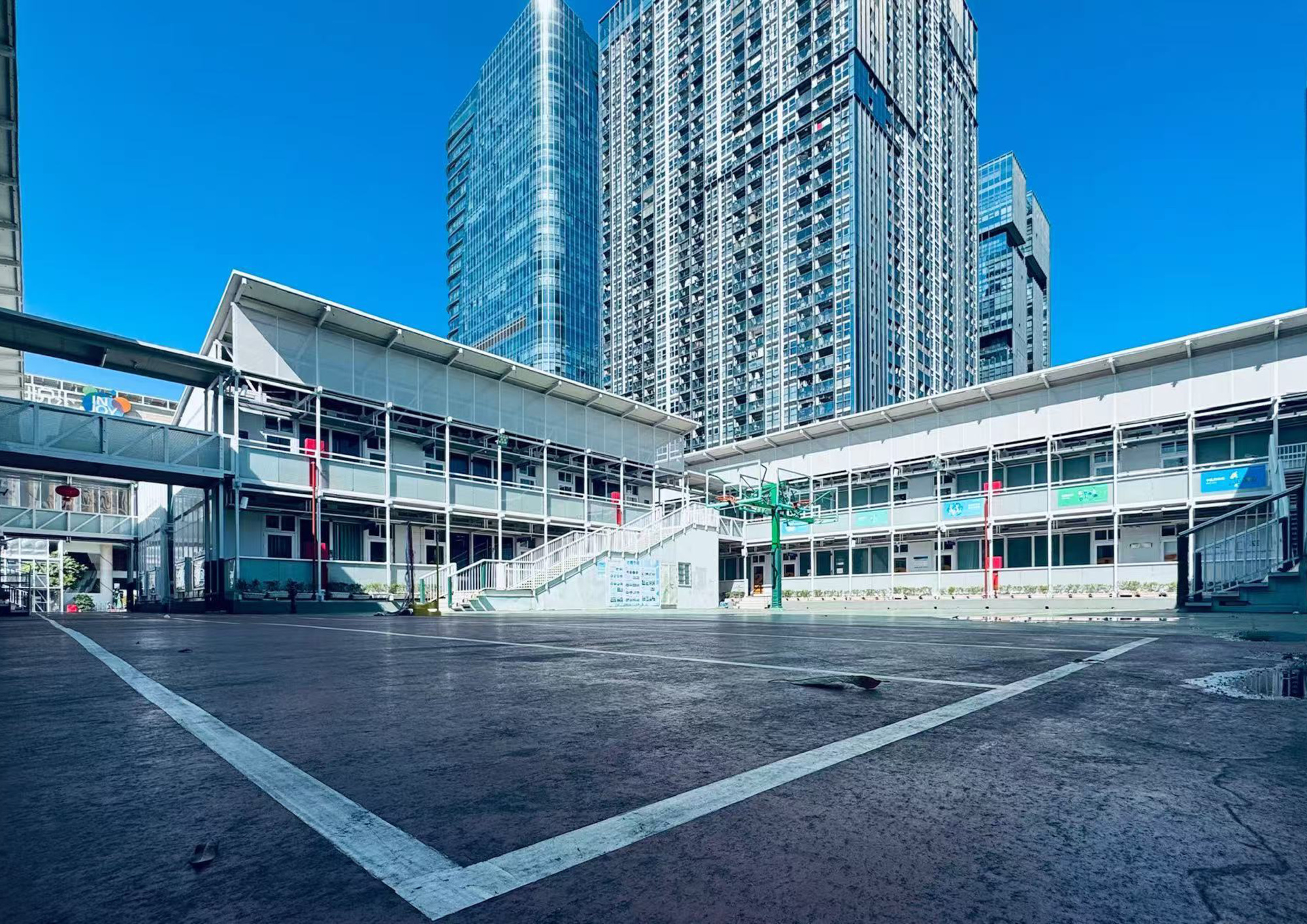
Futian School
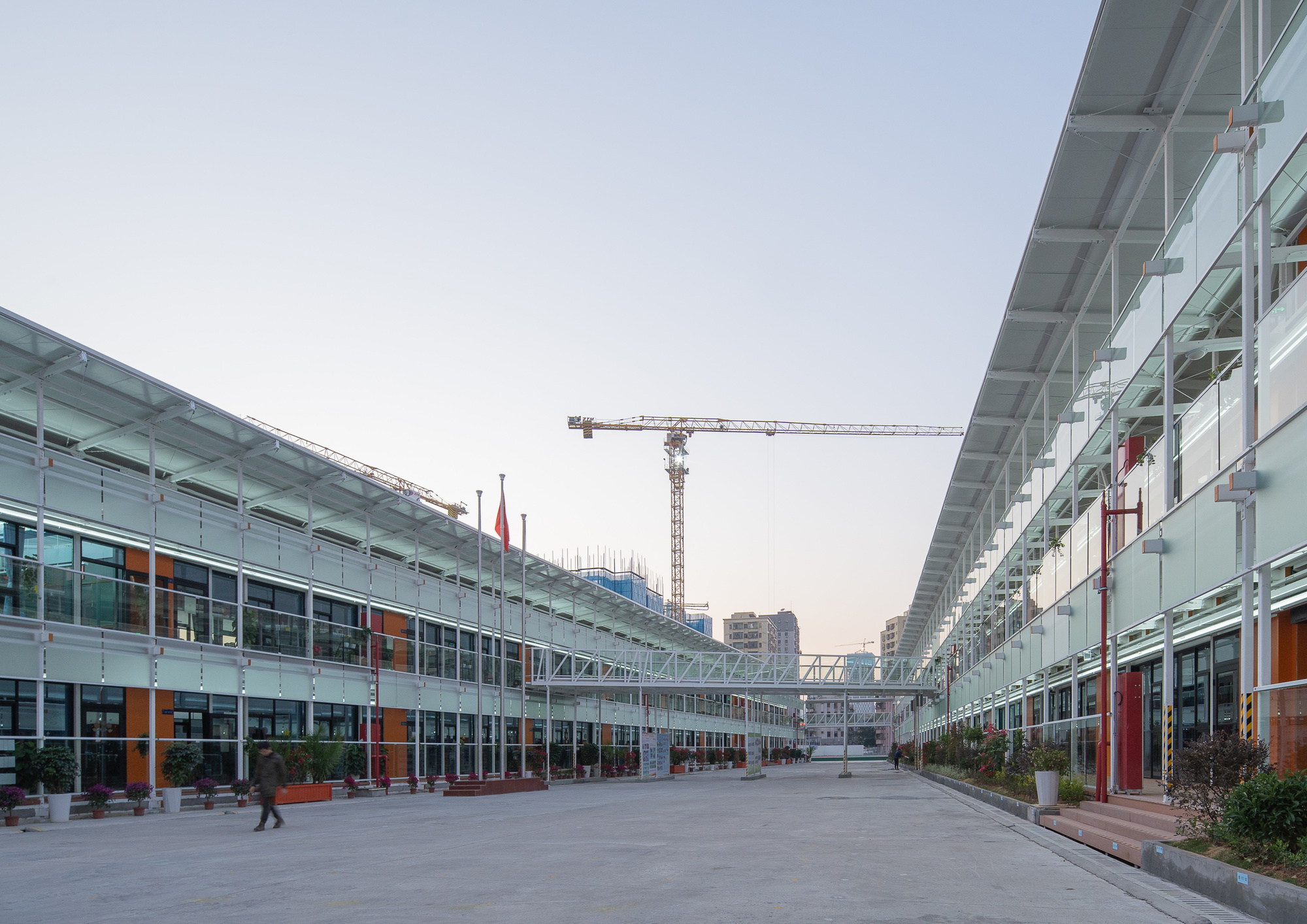
Longhia School 01
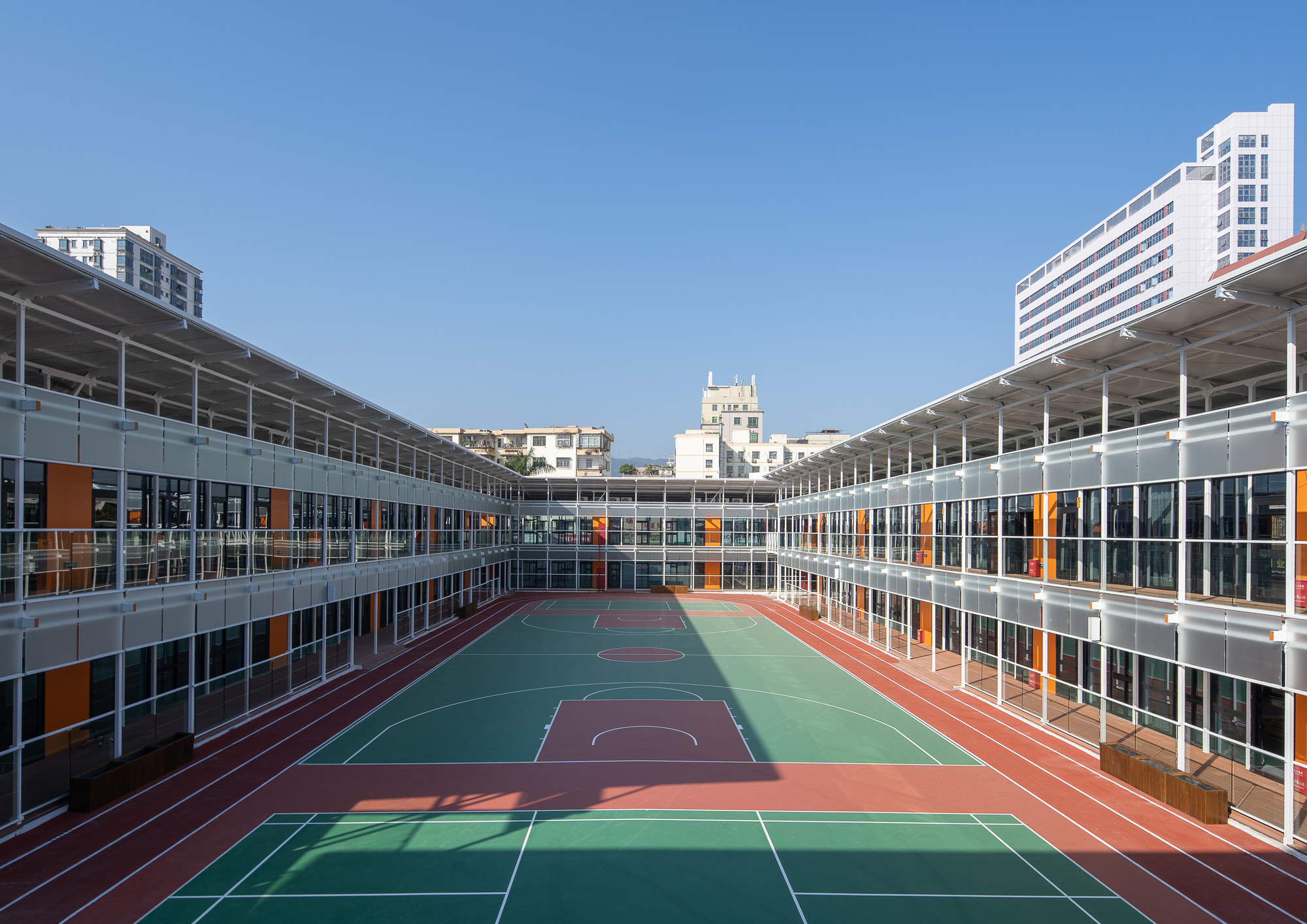
Longhia School 02
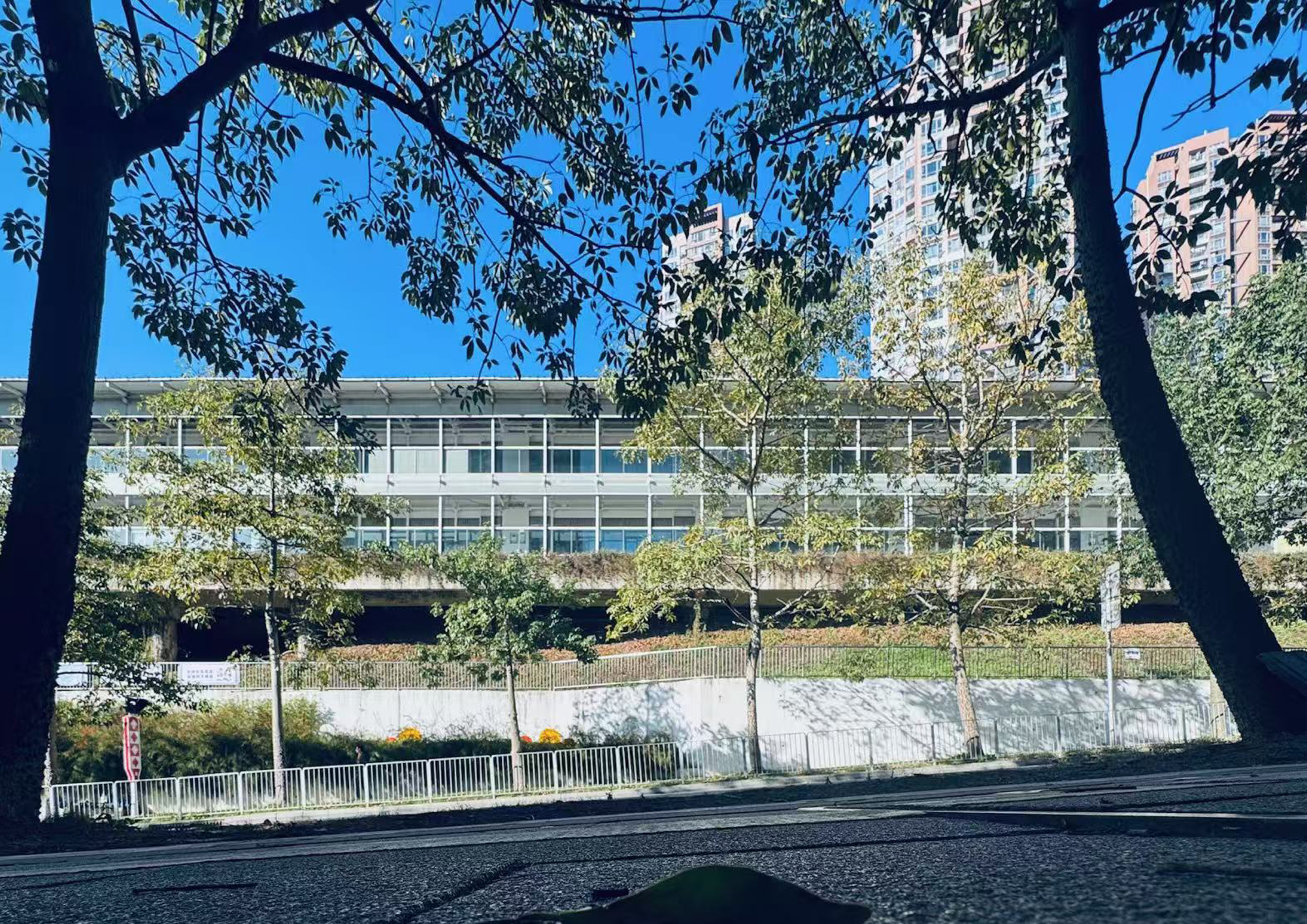
Luohu School
China's burgeoning urban centers face a youth influx, heightening the need for educational infrastructure. Yet, local authorities grapple with foresight gaps and coordination issues, resulting in severe school shortages.
Shenzhen, a swiftly evolving city, contends with limited school quotas. Population projections between 2016 and 2026 foresee heightened demand, leaving many children without school access and burdening parents. This crisis imperils educational fairness and the city's future progress.
Swift public school delivery proves challenging due to time-consuming traditional construction processes. Repurposing old structures as interim schools has been insufficient in addressing the problem comprehensively.
The Lightweight School Series offers innovative responses to the educational strains stemming from rapid urbanization. It emphasizes technological advancements, influencing public policy, and crafting functional, appealing school spaces. The project encompasses:
Innovative Building Systems: Enhancing lightweight structures to create high-quality campus facilities adaptable to primary schools' diverse needs.
Spatial Design Strategies: Strategically arranging lightweight building components to foster engaging campus environments conducive to learning and creativity.
Real-World Application: Establishing medium-scale schools in Shenzhen's Futian, Longhua, and Lowu districts. This not only mitigates current educational challenges but also provides transferable insights for similar contexts in developing nations.
The initiative explores how standardized spatial units can cater to various needs and locations. By integrating spatial design principles, the project aims to cultivate stimulating campus settings that foster learning and ensure educational parity.
The construction of five schools has significantly impacted the community, accommodating over 6,500 students and providing low-income children with access to quality education. These campuses promote equitable educational development and serve as vibrant cultural spaces for the local community, fostering interaction and enriching neighborhoods. Their unique environments and fully equipped teaching facilities support diverse educational activities. The success of these schools has raised awareness about the societal benefits of innovative architectural methods and established Shenzhen as a leader in school innovation across China. This success has driven Shenzhen to adopt a strategy for constructing more lightweight schools, stimulating related supply chains and creating a new industrial paradigm.
The significance of the project can be summarized as follows:
System Level: The project provides efficient solutions to address complex urban challenges, reducing implementation time to one-fifth of traditional methods and costs to half. It also stimulates industry growth, creates jobs, and exemplifies inclusiveness rooted in traditional Chinese design.
Decision-Making Level: Reversible solutions minimize waste caused by poor planning, while improved operational methods encourage scientific decision-making. This fosters long-term educational planning and sustainable regional development.
Spatial Level: The campuses integrate modern teaching facilities with traditional courtyard-inspired designs. Open spaces enhance spatial perception, creating unique environments for teaching and learning. By combining technical, administrative, and spatial innovations, the project delivers lasting benefits to professionals, decision-makers, and local communities. It also serves as a valuable model for development in the Global South.
Founded in March 2016 with funding from the "Technology Start-up Support Scheme for Universities," UNITINNO Architectural Technology Development Company Limited specializes in developing innovative building prototypes based on architectural systems created through rigorous research. UNITINNO applies these systems to projects in mainland China and internationally, achieving a balance of efficiency, affordability, and quality through prefabrication, advanced building modeling systems (BIM), and cutting-edge manufacturing technologies. Collaborating with the Chinese University of Hong Kong and leading consulting firms, UNITINNO integrates industrial and social resources to create affordable building products and techniques. By addressing social needs and promoting scientific design education, the company delivers impactful and sustainable architectural solutions.







