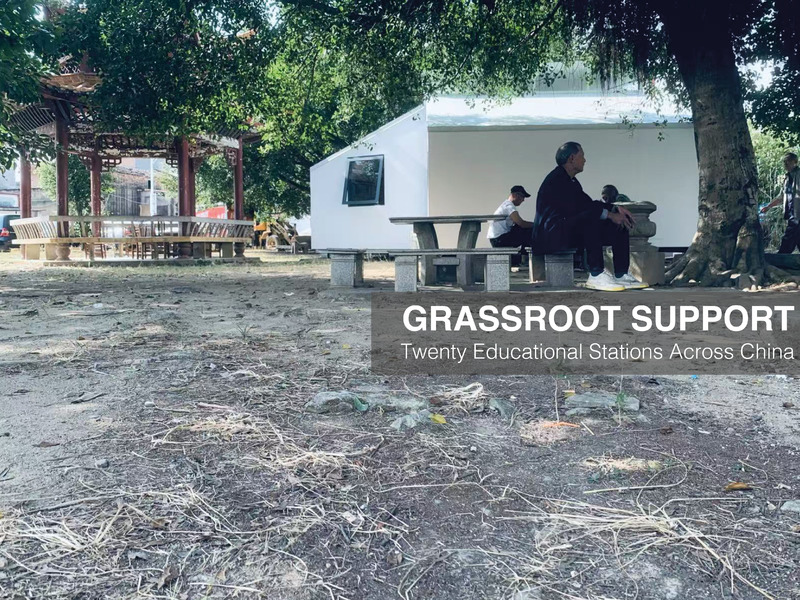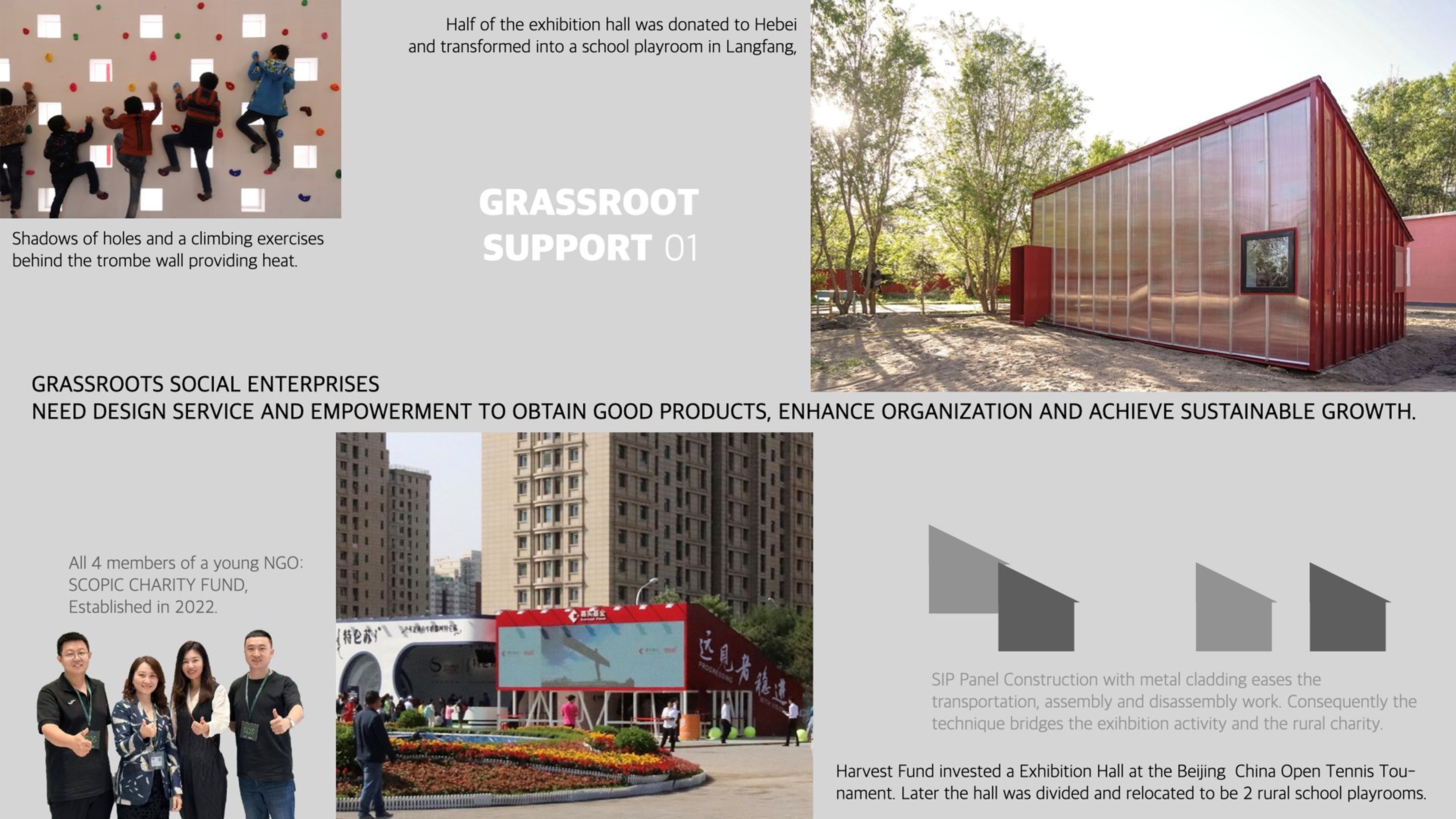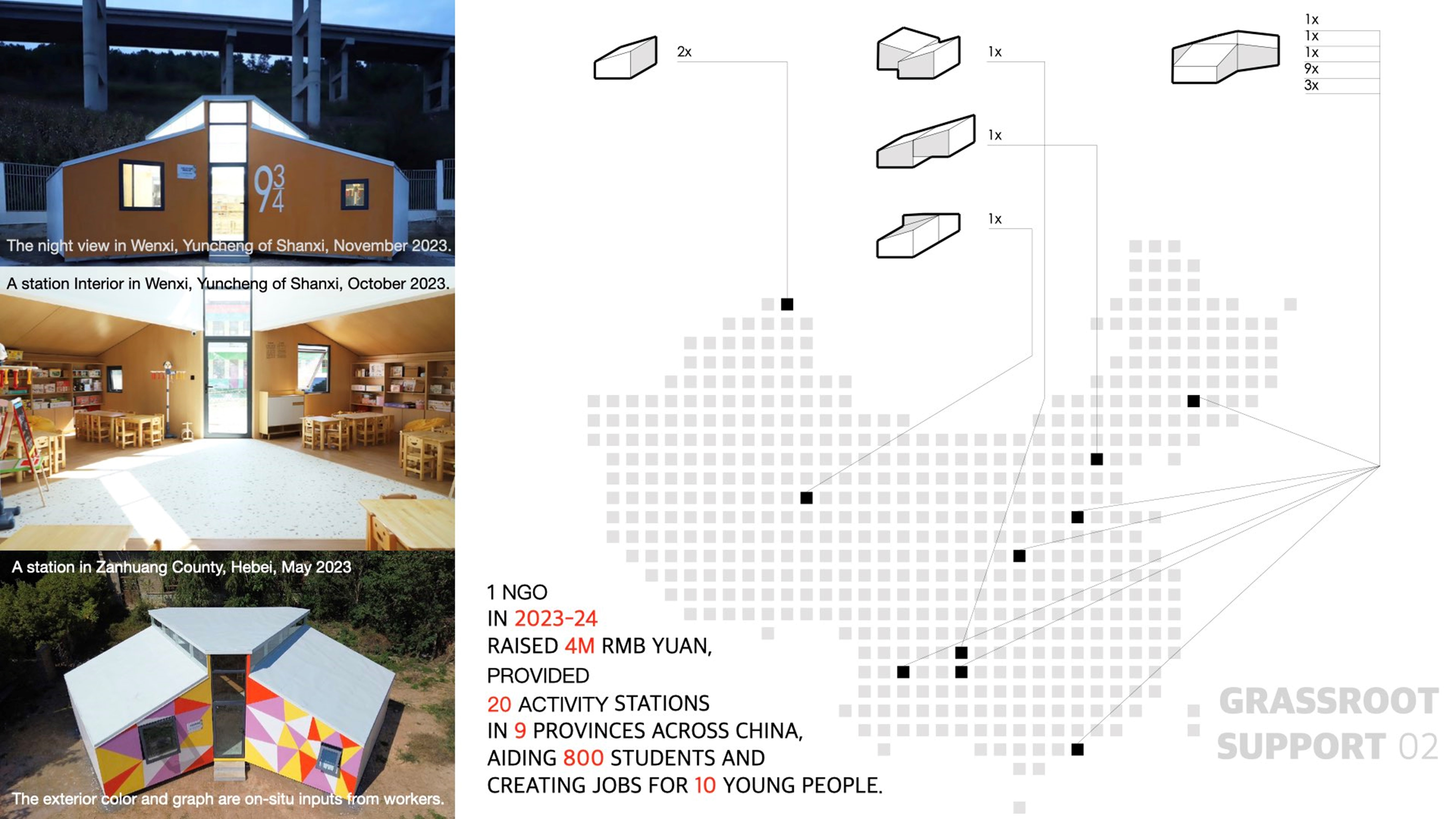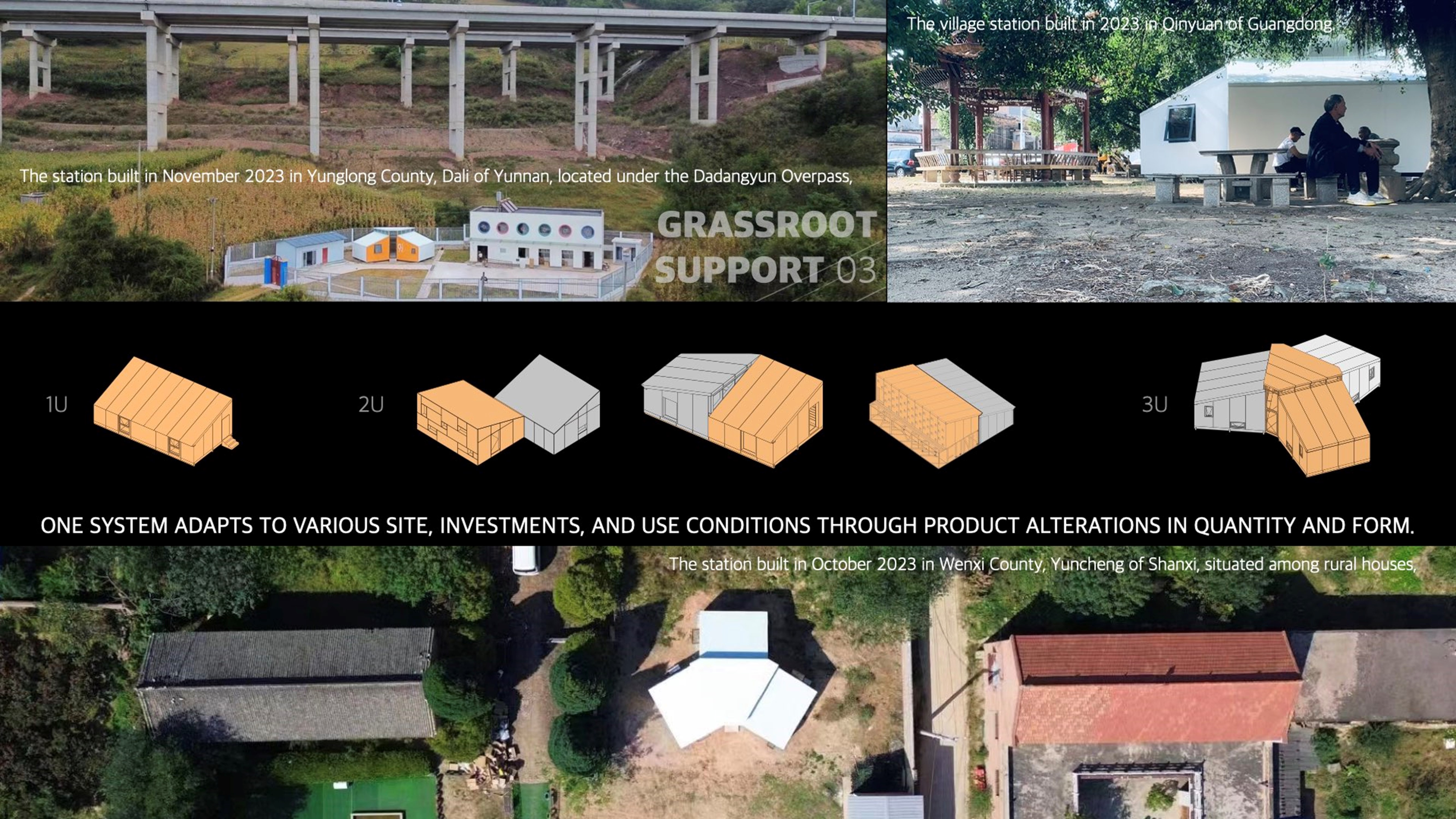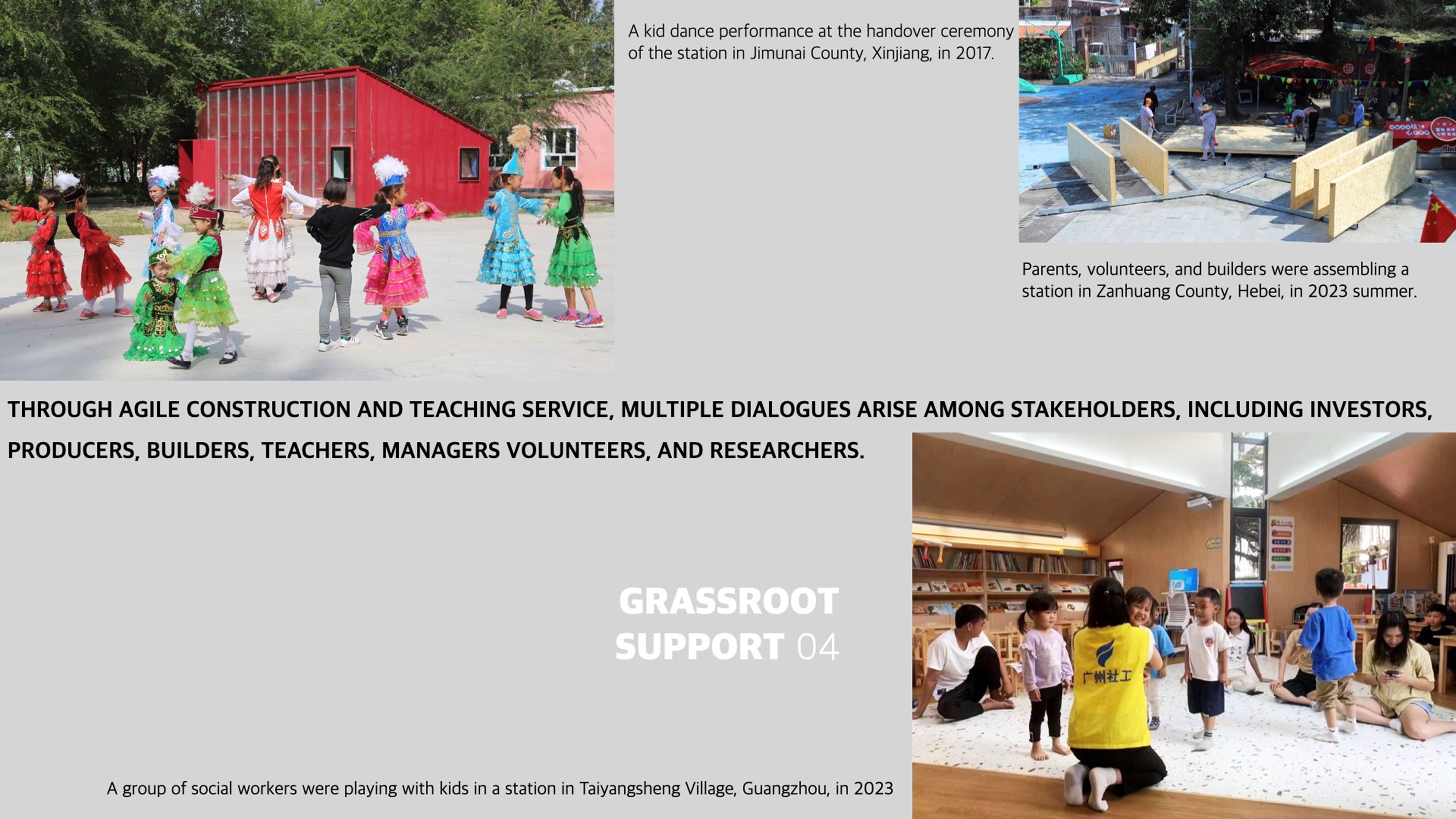Grassroot Support - Detail Work Proposal
Detail Work Proposal
Grassroot Support - Video
Video
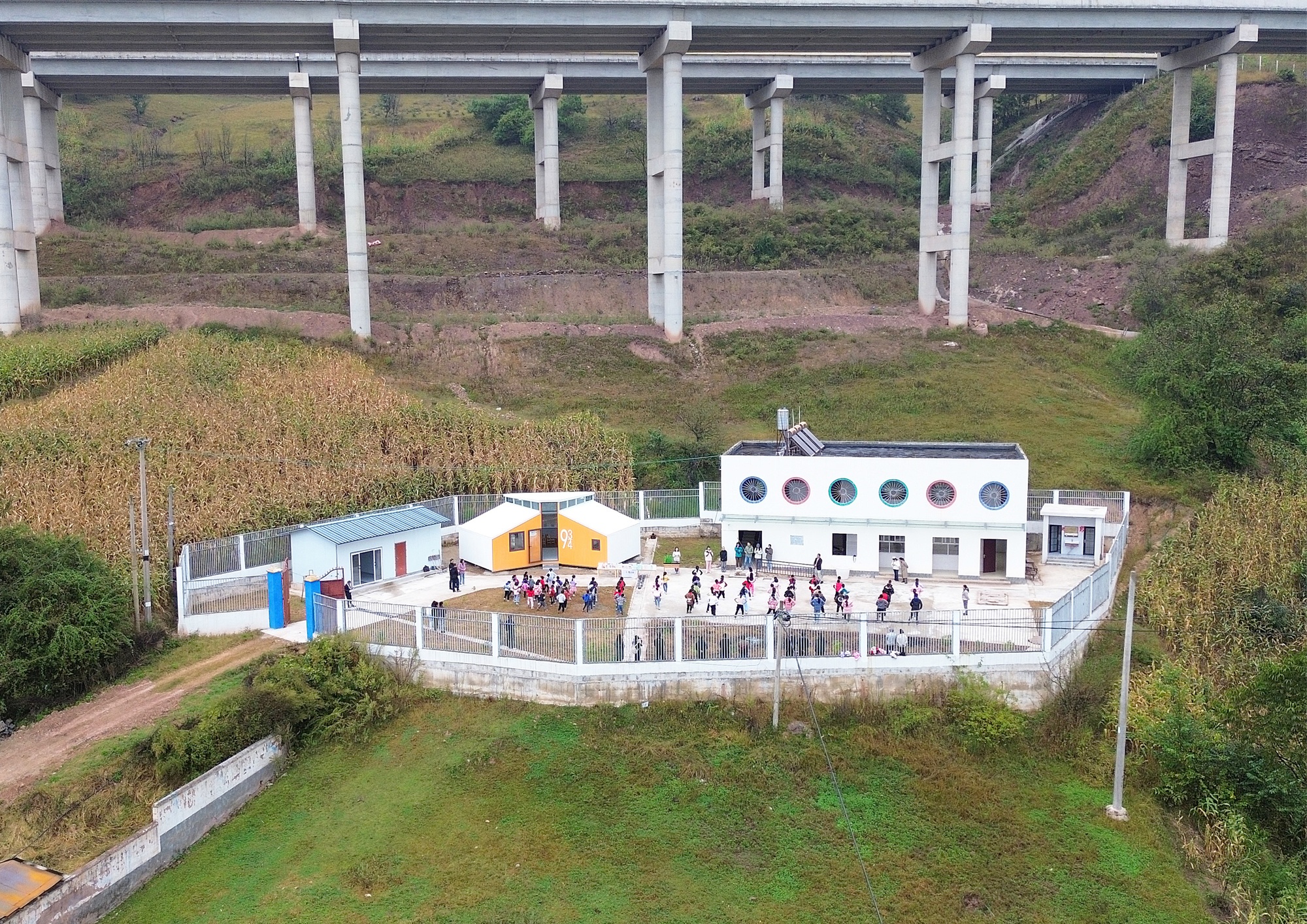
Educational Station - Exterior View
Aerial view of Scopic Fund Kindergarten in Yunnan Province
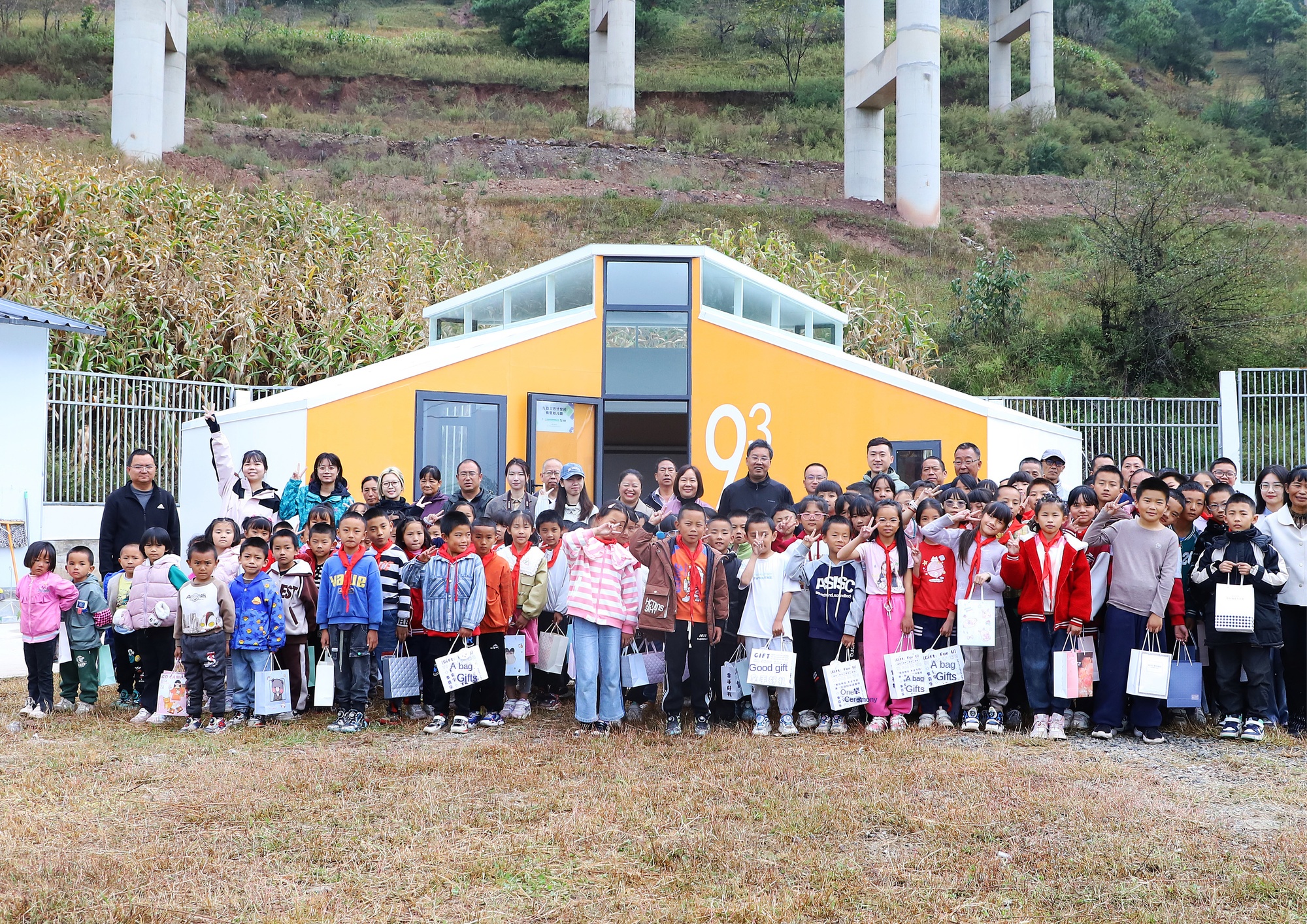
Children and Volunteers
Children and volunteers take photo in front of the station.
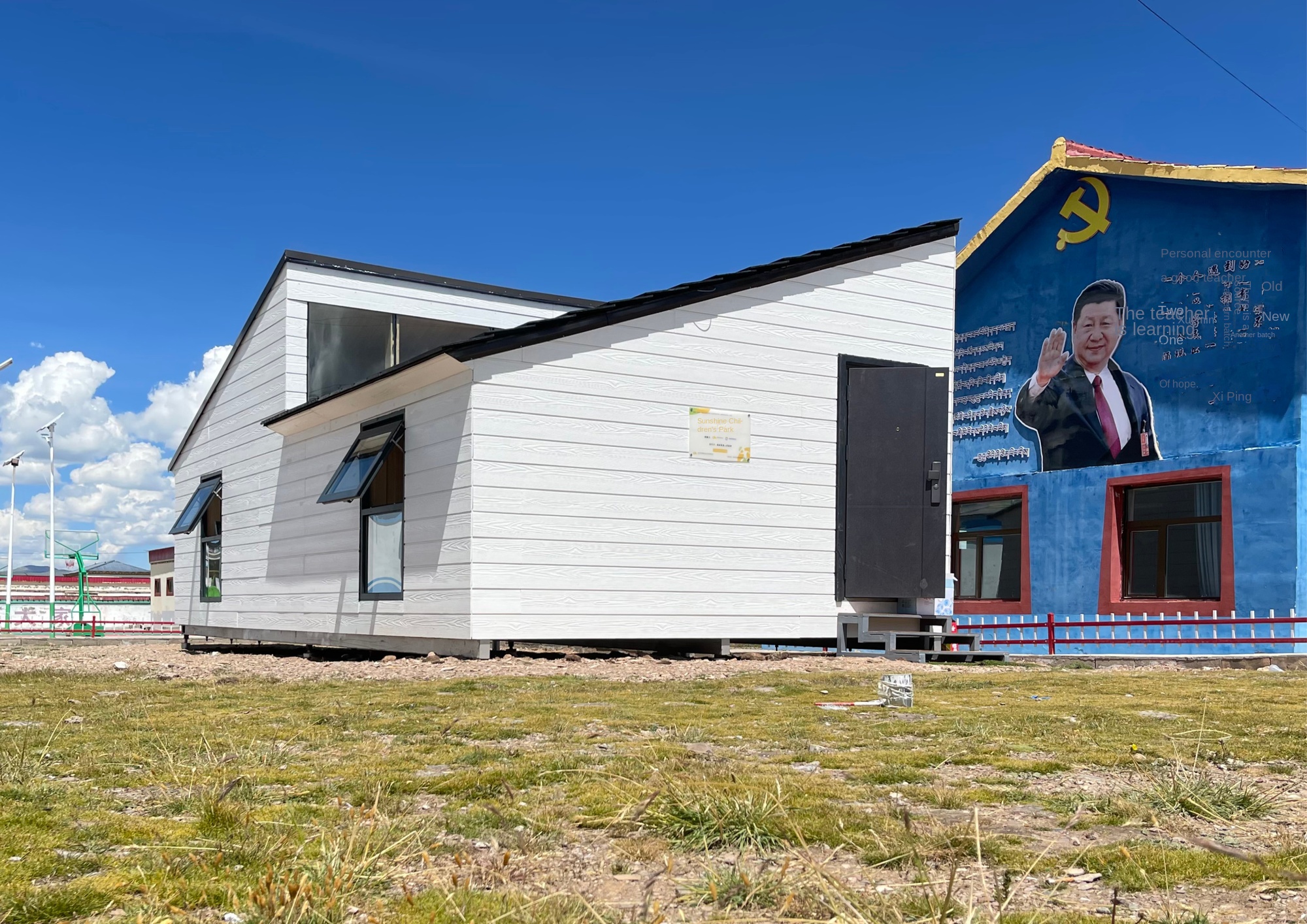
Educational Station - Exterior View
Sunshine Kindergarten in Qinghai Province
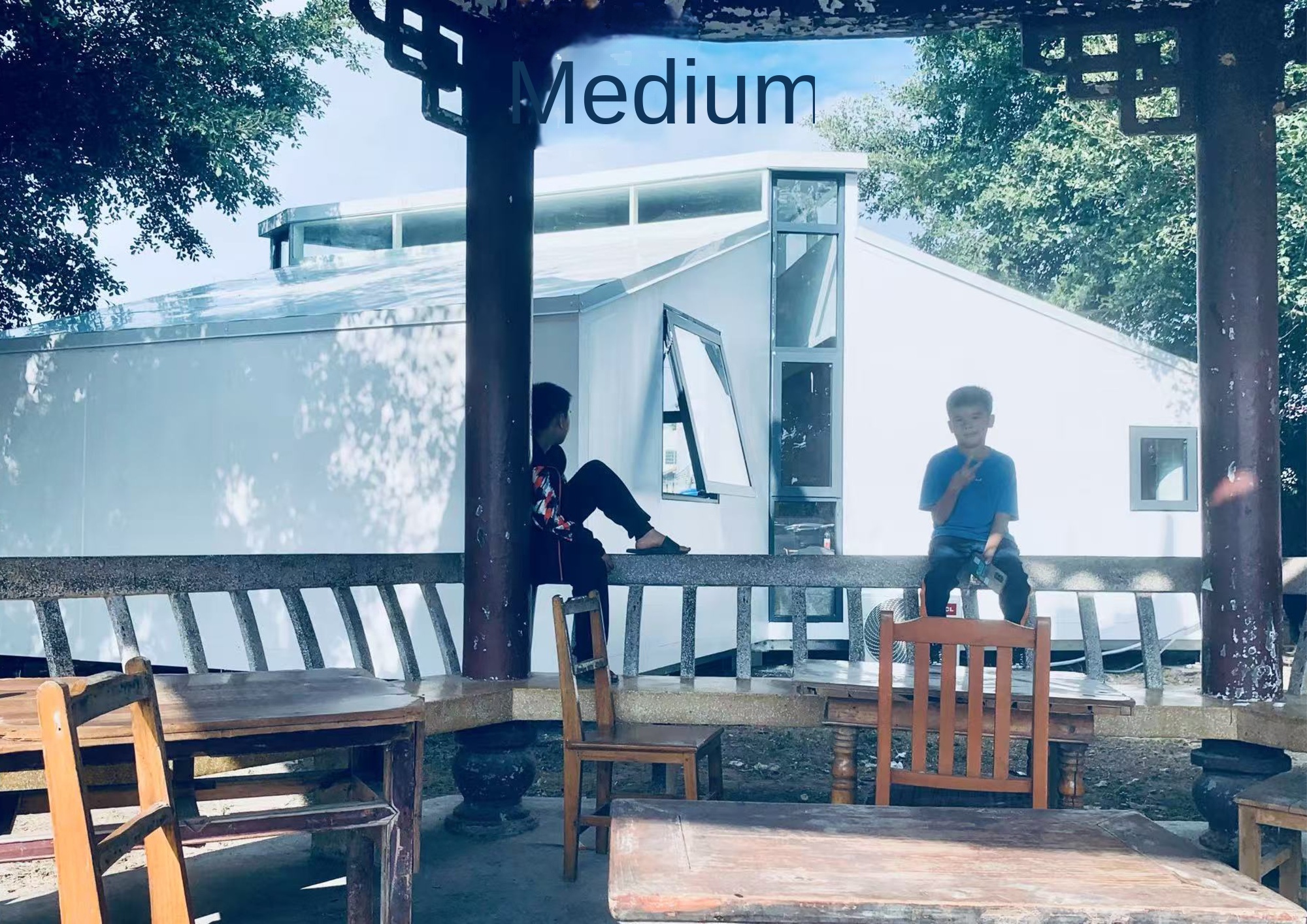
Educational Station - Exterior View
Scopic Fund Kindergarten in Qinyuan Guangdong
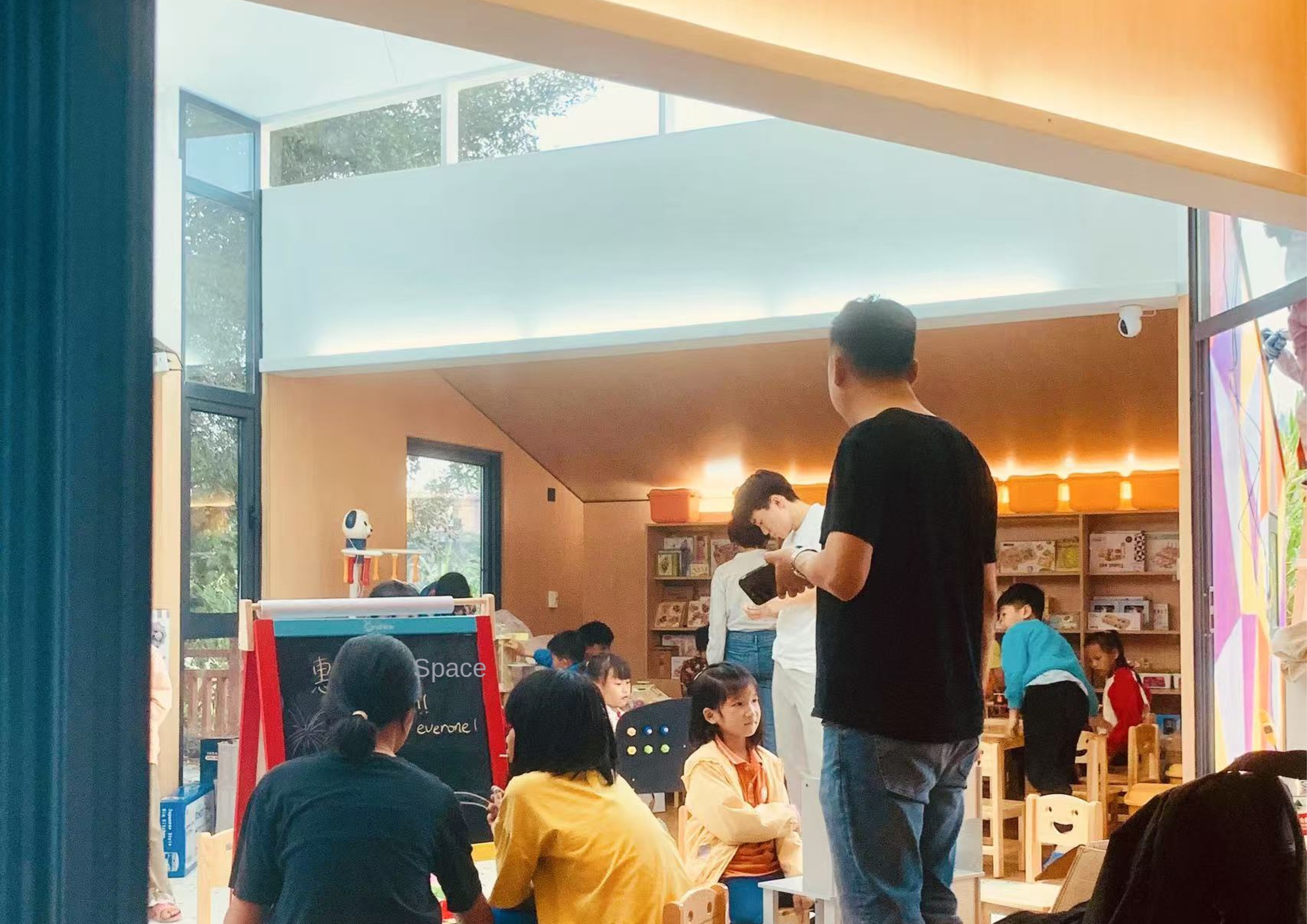
Learning activities
Different learning activities are allowed in the nice and comfortable interior.
Under the severe situation of the dual differentiation of rural cities in China and the general shortage of employment of the young population, Yuanyuan Construction empowers a grass-roots social enterprise with the development of educational products of "square space", so that it can explore the future of rural pre-school education in an innovative way.
Since its launch in 2023, 20 modular early childhood education spaces have been completed across 9 provinces and 5 climate zones, providing high-quality education and play spaces for nearly 1,000 school-age children.
Behind the problem of preschool education in rural and remote areas is the deep problem of efficiency and fairness in resource allocation. When young teams are trying to contribute, small products can facilitate social enterprises to raise funds. The area of housing loan products ranges from 20 to 90 square meters. Through SIP composite wood module plate system, it is located on a light weight foundation, and then integrates modern technologies such as high-performance windows and heat collecting walls, so that the physical properties of each preschool education room far exceed the local traditional brick or concrete houses. It meets the needs of indoor teaching at extreme end temperatures.
The single-slope form is a common and easy-to-build type of rural small houses. The designer translated the single-slope roof shed into the basic space unit, which was cleverly combined by twisting, lifting and dislocation, so that the basic unit became an adaptive product and a growing educational container. The changing room has a high degree of blending with multi-angle natural light to mobilize children's perceptual experience and give them a free space to explore. At the same time, teachers and parents are encouraged to participate in teaching organization and explore more possibilities.
The variability genes contained in the prototype design make it easy for non-professionals to make flexible decisions on the spot. We make rational adjustments according to the climate, venue and customs of different regions to meet diverse needs.
Due to the changeable rural development brought about by population migration, in order to make the products easy to move and transform, the design adopts suspended foundation treatment, components suitable for wood workshop processing and installation methods similar to large furniture. Supported by supporting training, local craftsmen and foundation employees can independently complete the assembly, maintenance and replacement of the kindergarten without the presence of the design team.
This simple assembly model, which can be planned by hours, also facilitates the contribution of people from all walks of life to the practice of rural education. Harvest Fund used this system to build a high-end exhibition hall during the Beijing China Tennis Open. After two weeks of activities, it was split up and moved to two primary schools in Hebei to build two activity spaces. This case pioneered a successful paradigm of building recycling, exhibition promotion and rural education, demonstrating that sustainability can be achieved through clever design.
This case goes beyond form addiction and image architecture, and the design brings a clear change in principle with a combination of concise modeling and geometry. Through the organic combination of space design, construction technology, social services, fund raising and enterprise management, the four-person social enterprise can effectively combine the six-person production workshop. This cooperative has grown rapidly, developed a wealth of hardware results in a short period of time, established a community network, and provided high-quality course services. These all show that design can contribute social value in an unparalleled way in areas that are difficult to focus on.
The design of square inch space is closely related to China's society, environment and culture, as follows:
The connection with Chinese society has the following four points:
• Focus on social issues: Square Space was designed to serve pre-school education in remote rural areas of China and to improve the educational environment for rural children. It reflects the efforts of using design to promote social equity and improve the quality of education.
Promote community participation: The square space is assembled with lightweight prefabricated components, which is easy to build by manpower and can be built by villagers, volunteers and students, which enhances the interaction and cooperation of community members, enhances community cohesion and has empowering value for the self-organization of rural communities.
• Promote rural revitalization: The project creates space to attract talents and inject impetus into the sustainable development of the countryside.
Emphasis on youth work: young people are underemployed worldwide, and the project creatively connects construction, education and fundraising, providing real, controllable and rapid feedback opportunities for young teams.
The association with the Chinese environment has the following two points:
Adapt to the regional environment: the design of square space integrates multiple considerations such as climate, structure, manufacturing, construction, transportation and maintenance. SIP board has good thermal insulation treatment, can adapt to various climate zones, and helps public welfare organizations present high-comfort activity sites in remote villages.
• Promote the concept of sustainability: The square-inch space demonstrates prefabricated building technology, which is environmentally friendly, energy-saving, and reusable. It is in line with China's current pursuit of sustainable development and also provides a case for the promotion of international exchanges of sustainable concepts.
The connection with Chinese culture has the following two points
• Contain folk elements: The design of square-inch space originates from the rural draped houses with various and flexible combinations, reflecting the traditional construction culture and the potential inheritance and innovation of unit combinations in modern times.
Reflect values: the design of square space emphasizes practicality and people-friendly, reflecting the humanistic values of culture that pay attention to daily life and people's needs.
Founded in March 2016 with funding from the "Technology Start-up Support Scheme for Universities," UNITINNO Architectural Technology Development Company Limited is dedicated to developing innovative building prototypes. These prototypes are built upon architectural systems that stem from rigorous and continuous research processes.
UNITINNO applies its architectural systems to real-world projects both in mainland China and internationally, achieving a remarkable balance of efficiency, affordability, and quality. This success is driven by the integration of prefabrication, advanced building modeling systems (BIM), and cutting-edge manufacturing technologies.
The company is committed to integrating industrial and social resources while innovating affordable building products and construction techniques. By addressing diverse social needs and promoting scientific design education, UNITINNO together with the Chinese University of Hong Kong and other leading consulting companies, continues







