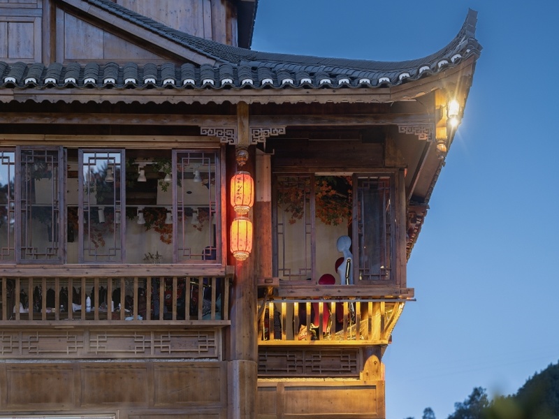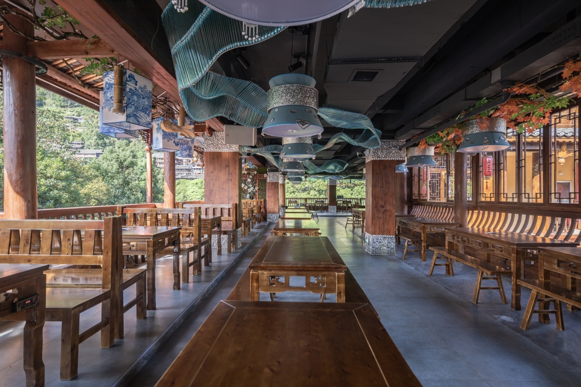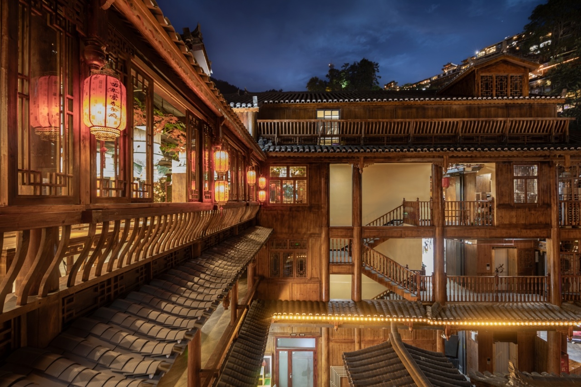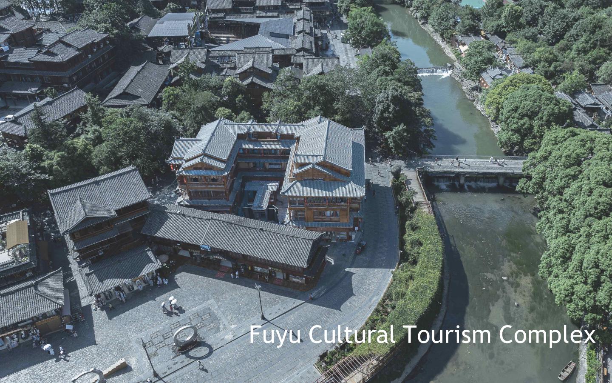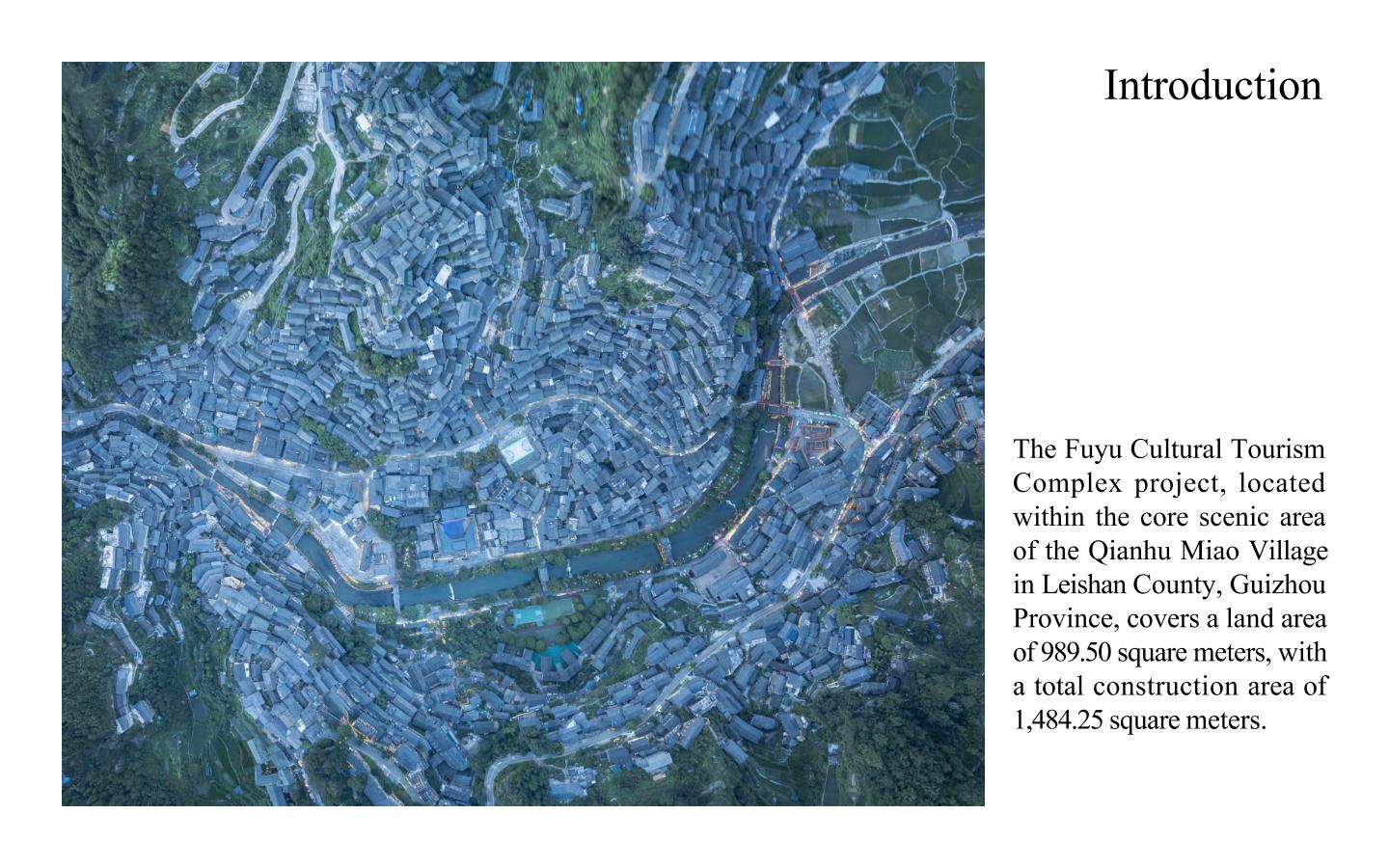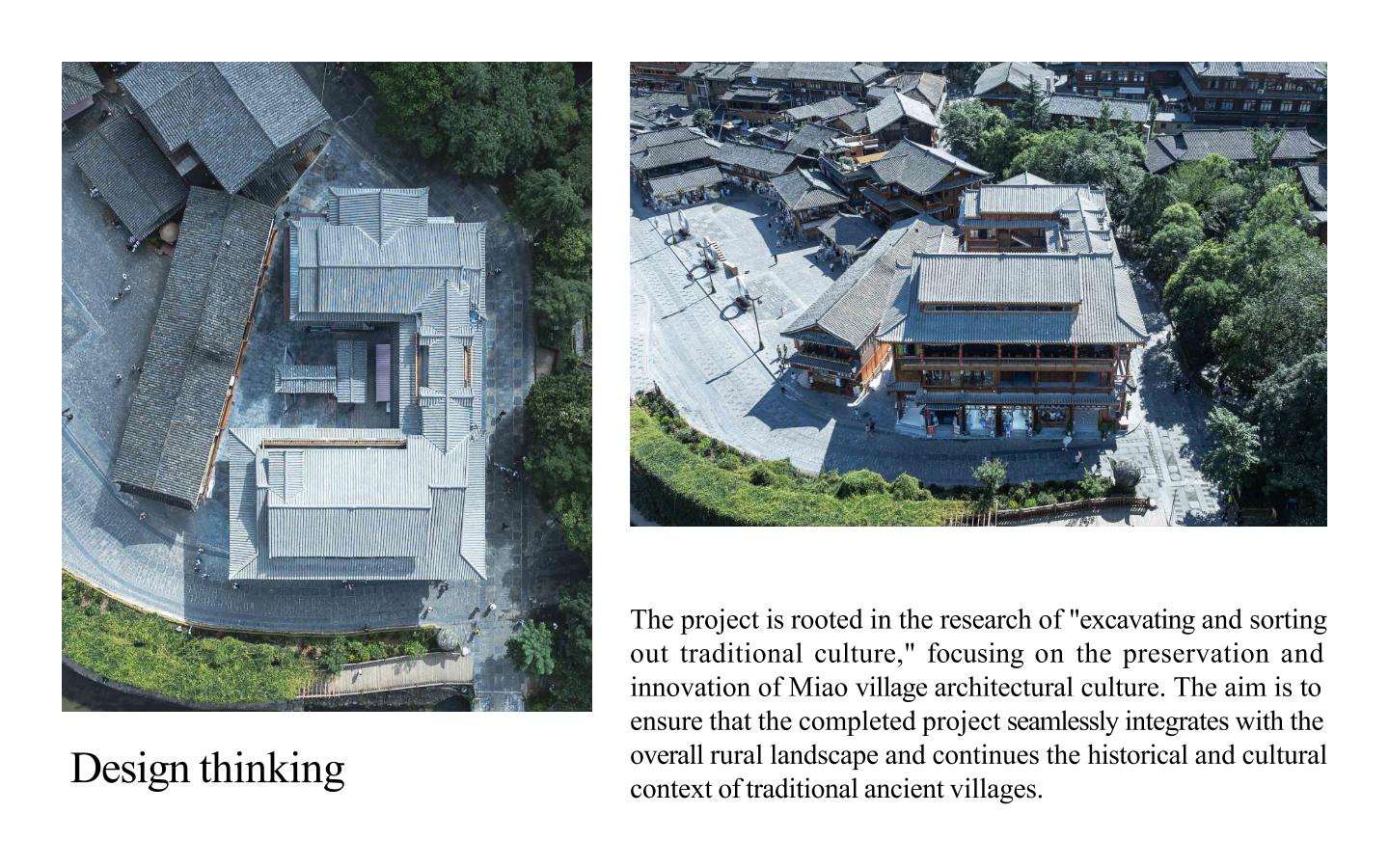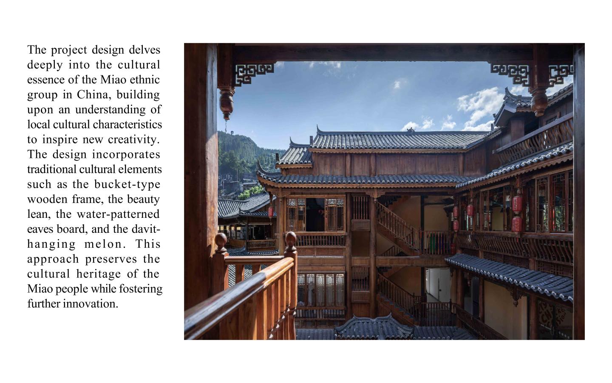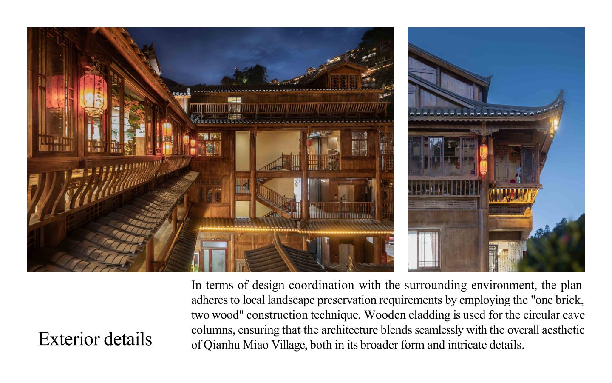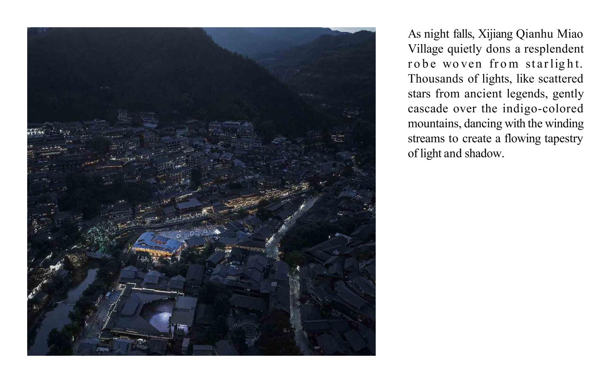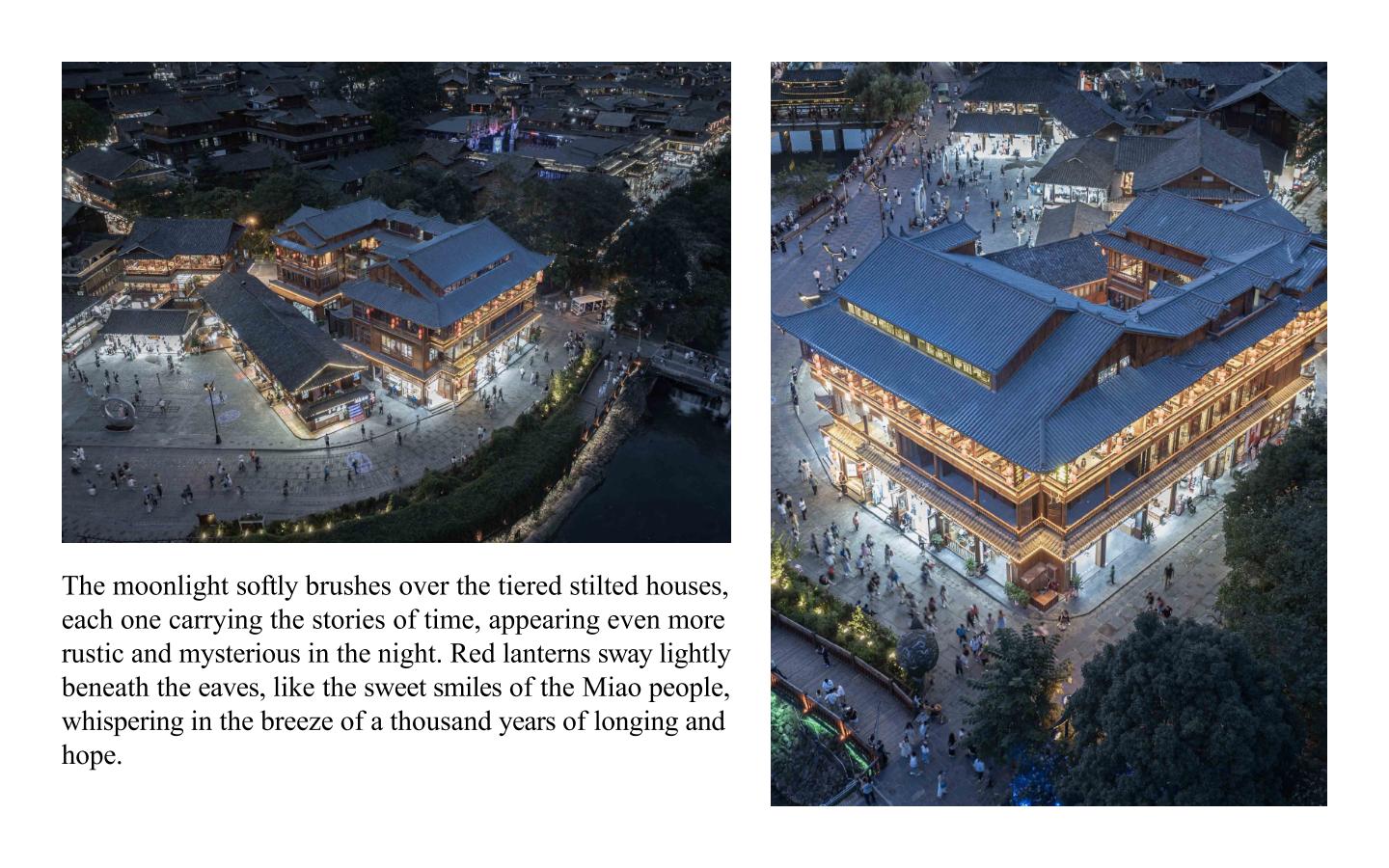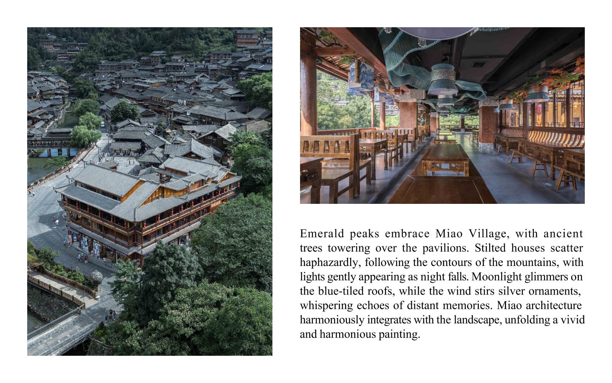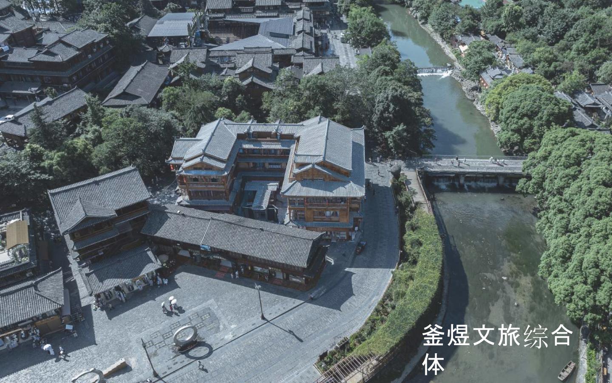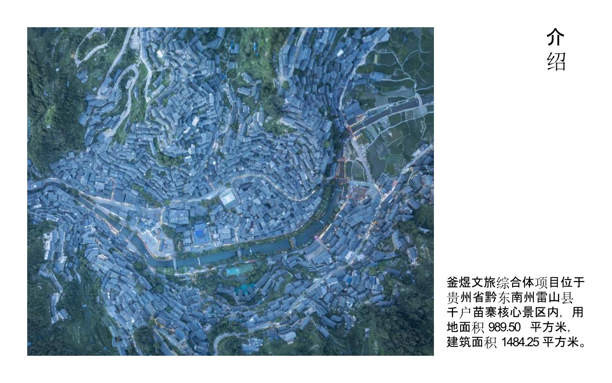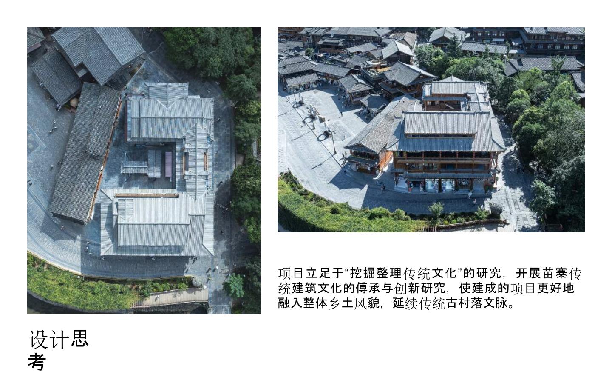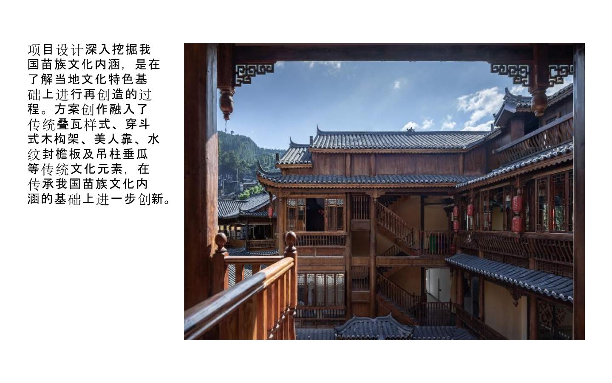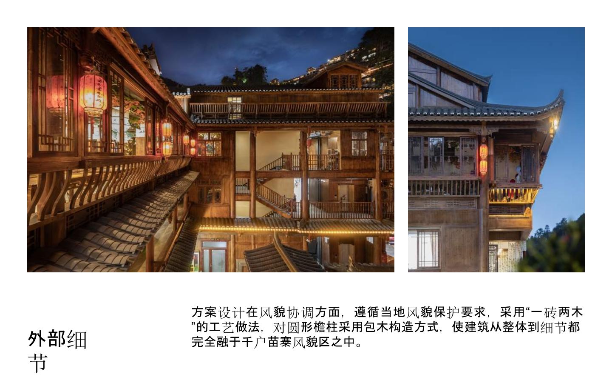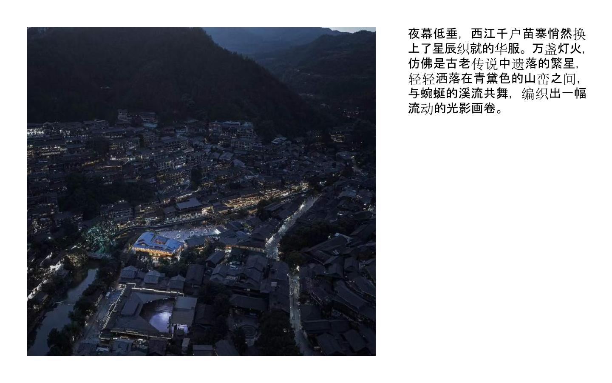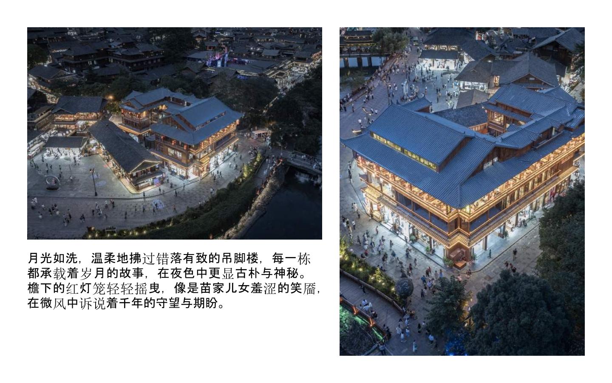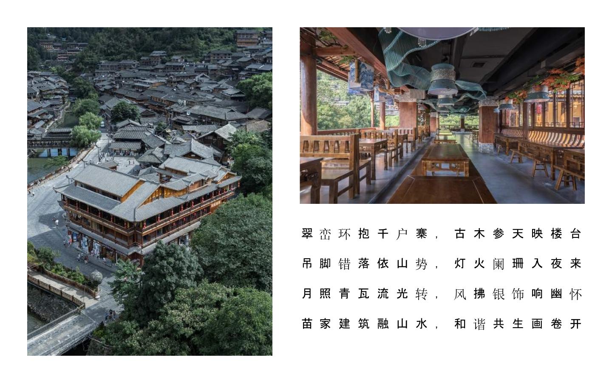
Bird's eye view panorama
Indoor scenery
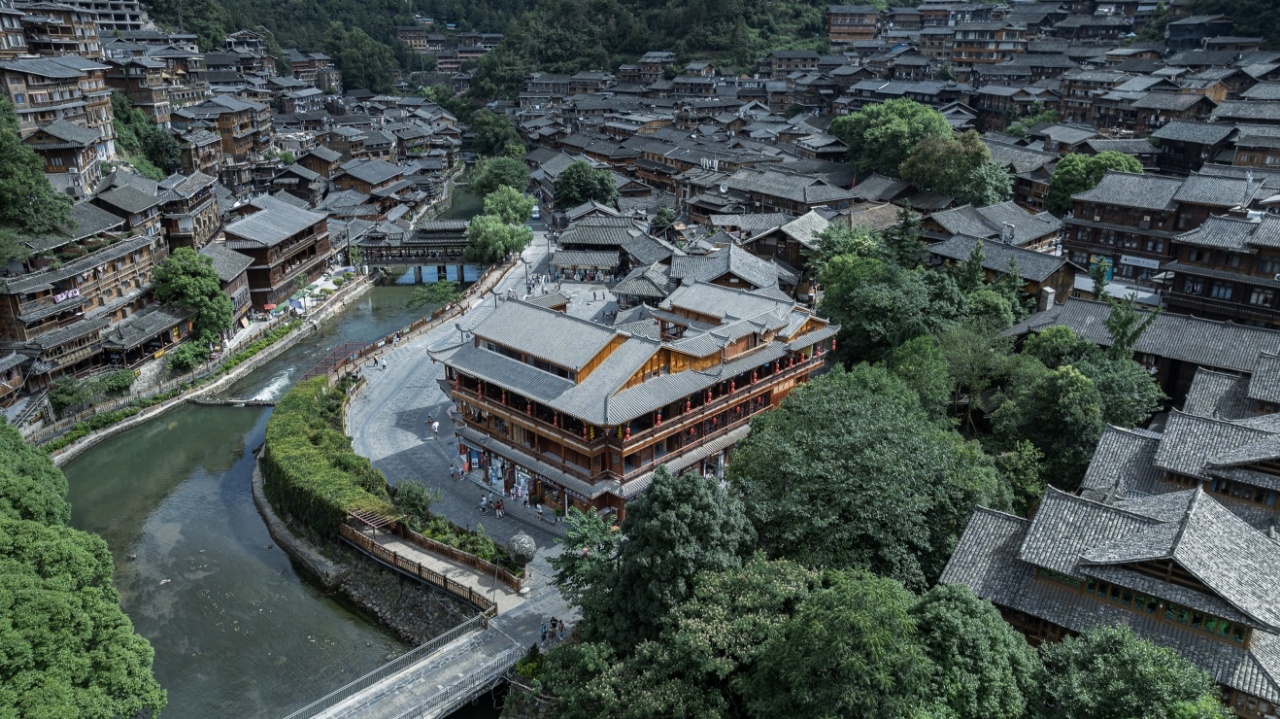
"Bridge No. 4" aerial photograph
Style of the inner courtyard
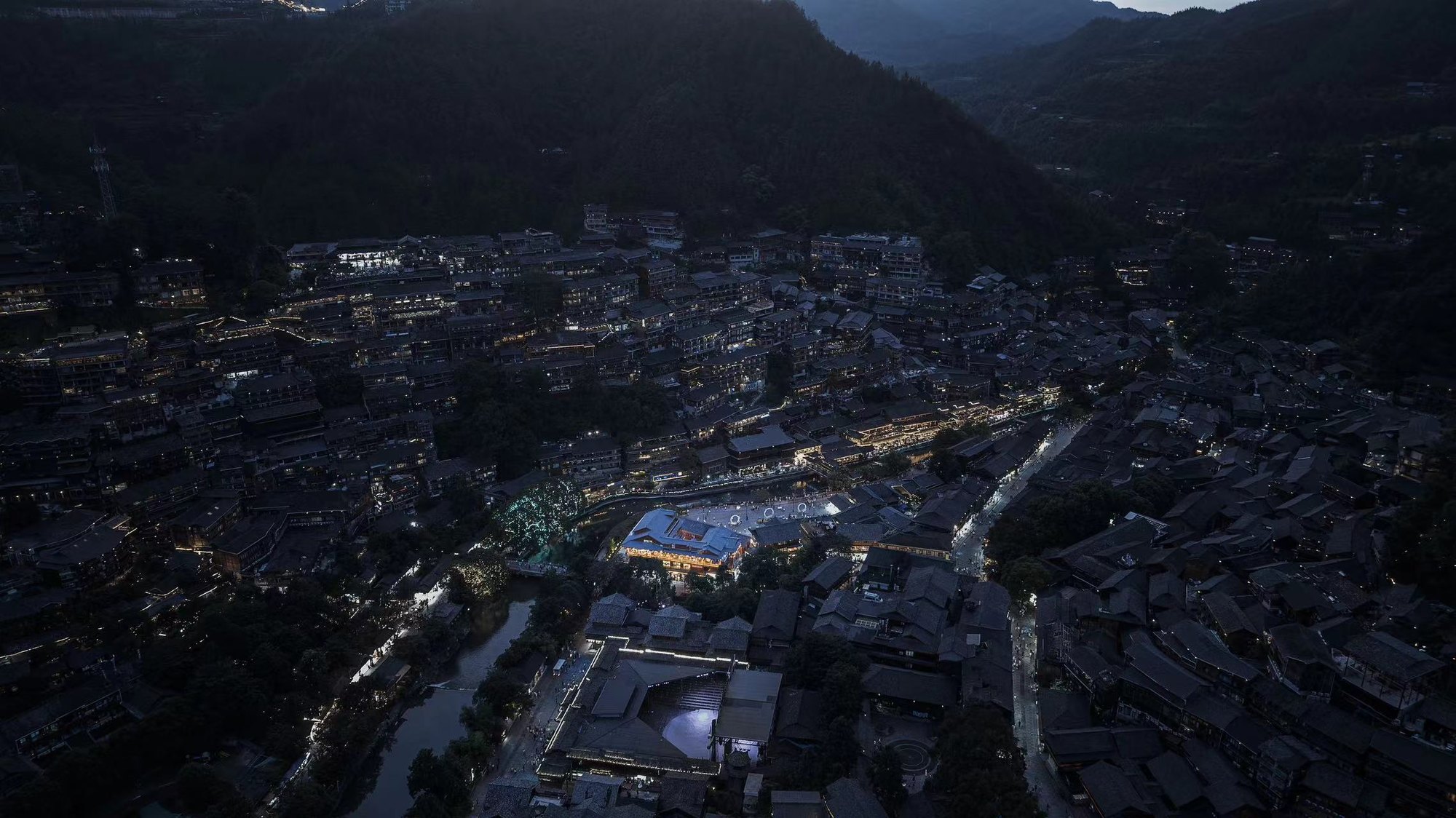
aerial night view
Xijiang Qianhu Miao Village Ketyu Wen Travel Complex
Xijiang Qianhu Miao Village Ketyu Wen Travel Complex
Xijiang Qianhu Miao Village Ketyu Wen Travel Complex
The Ketyu Cultural Tourism Complex project is located in the core scenic spot of Qianhu Miao Village in Leishan County, Qiandongnan Prefecture, Guizhou Province, with a land area of 989.50 square meters and a construction area of 1484.25 square meters. The architectural use is mainly used to display Miao traditional craft products such as silver ornaments, embroidery and batik, and to set up non-heritage inheritors' manual workshops and various non-heritage manual experience halls. The Ketyu Cultural Tourism Complex project participated in the 20th China (Shenzhen) International Cultural Industry Expo in May 2024. The exhibition showed its cultural connotation by displaying the physical model of the project and the on-site architectural records. The design of the project is based on the research of "excavating and sorting out traditional culture", and carried out the inheritance and innovation research on the traditional architecture and culture of Miao Village, so that the completed project is well integrated into the overall local style and continues the traditional ancient village context.
The design of the project is based on the research of "excavating and sorting out traditional culture", and carried out the inheritance and innovation research on the traditional architecture and culture of Miao Village, so that the completed project is well integrated into the overall local style and continues the traditional ancient village context. In terms of the coordination between the design and the surrounding environment, the design follows the local landscape protection requirements and adopts the construction technology of "one brick and two wood. The circular eaves are decorated with wood to ensure that the overall form and complex details of the building can be perfectly integrated with the aesthetics of Qianhu Miao Village. The engineering design of the project deeply excavates the cultural connotation of the Miao nationality in China, which is a process of re-creation on the basis of understanding the local cultural characteristics. The main structure of the building adopts reinforced concrete structure and masonry wall, and the construction shape materials and details continue the local traditional construction technology. The project engineering studies how to use new materials and new processes to build, integrate traditional elements, and integrate into the thousand-household Miao village style area. This project is a practical exploration of heritage architecture, which provides reference for the sustainable construction and development of new buildings in this area.
Xie Shaoliang, lecturer of Shenzhen Vocational and Technical University, team members are all students of Shenzhen Vocational and Technical University. The project is the result of the school's horizontal research project. It integrates the design concepts and technologies of traditional Chinese architecture into contemporary architecture, showing the characteristics of local ethnic architecture, which is both traditional and in line with modern needs. It not only promotes traditional architectural culture, but also promotes the revitalization of local villages. development. The project is also one of the research results of the longitudinal research topic "Research on the Contemporary Inheritance and Development of Traditional Architecture in the Xijiang Qianhu Miao Village Scenic Area under the Protection of the Overall Landscape" (project approval number: 24YJC760141).







