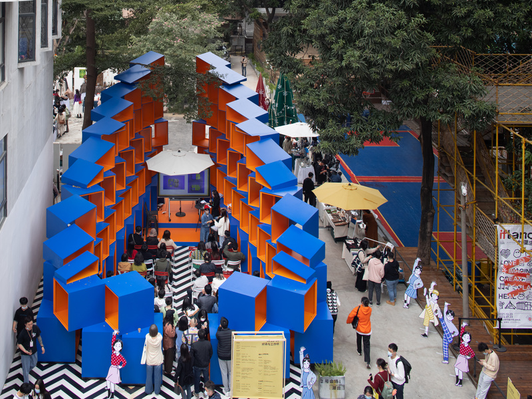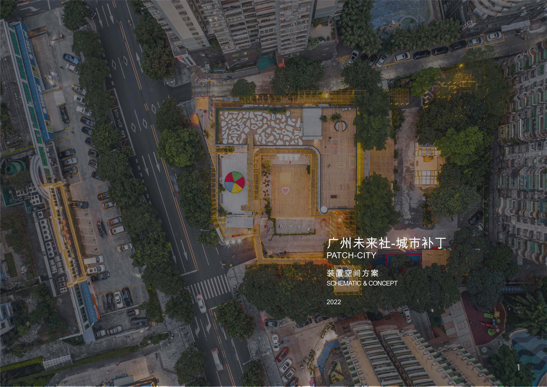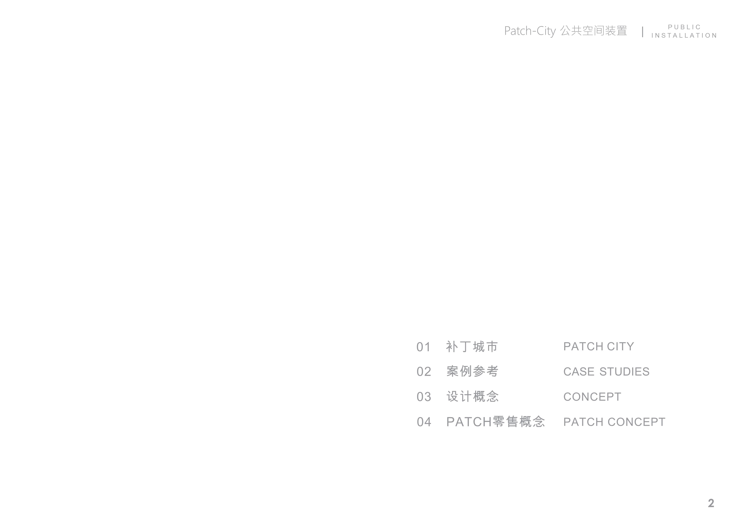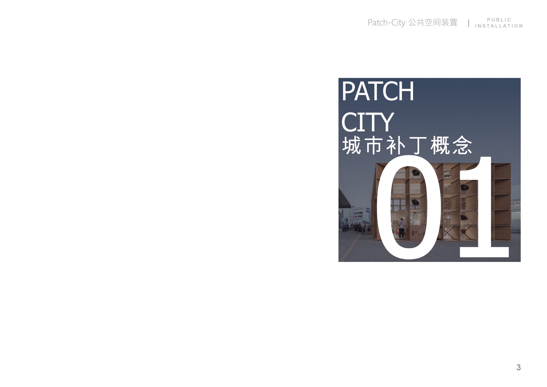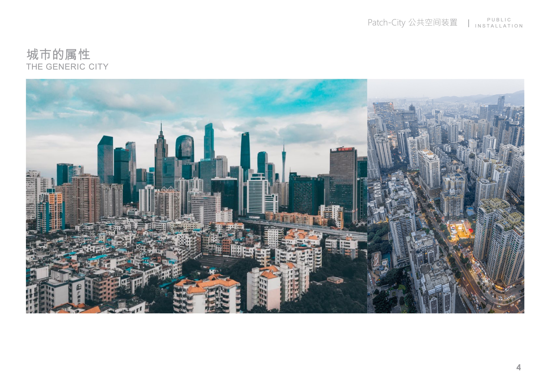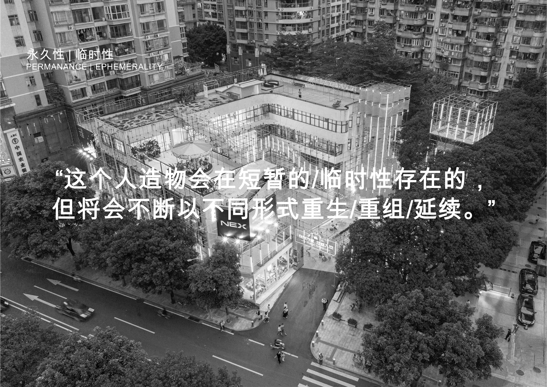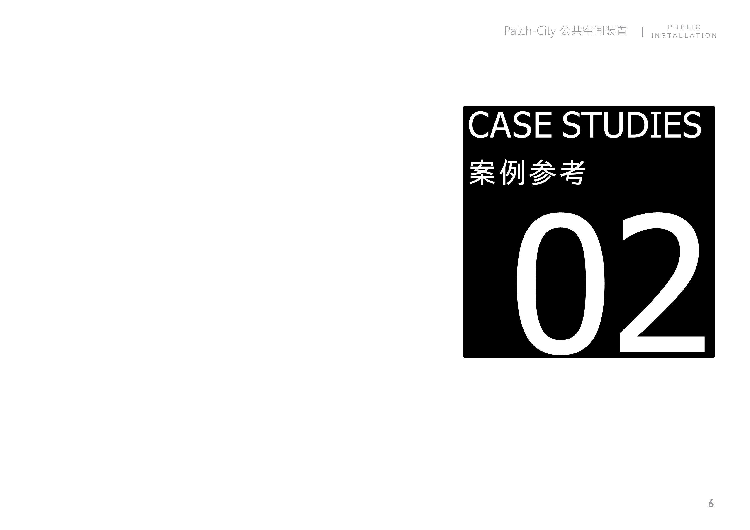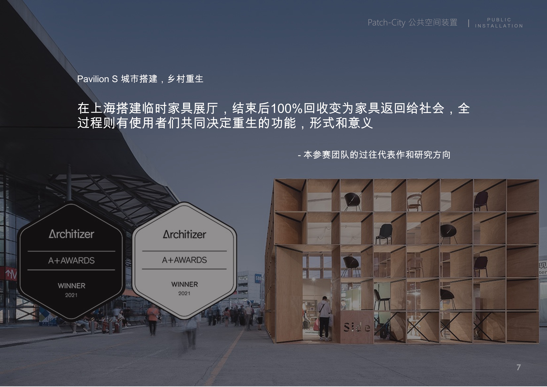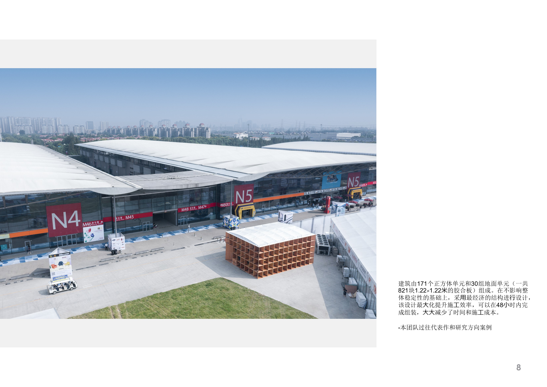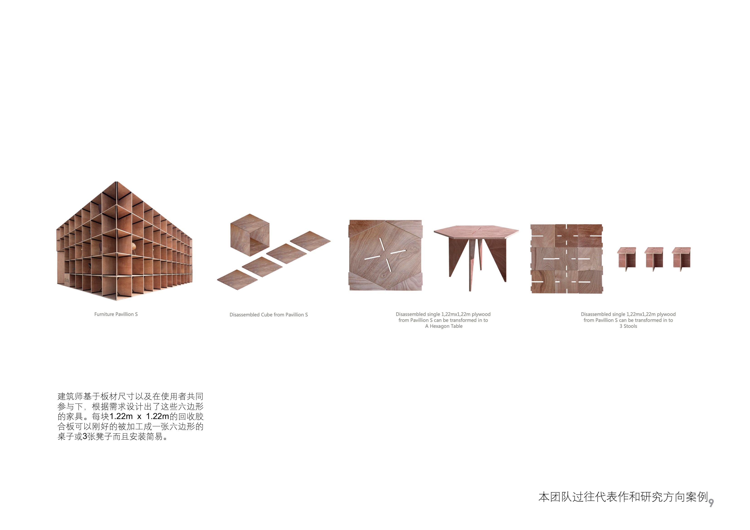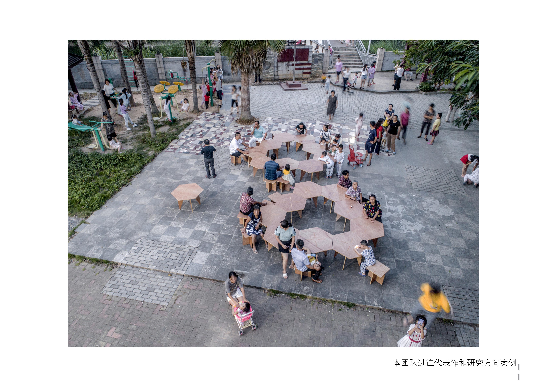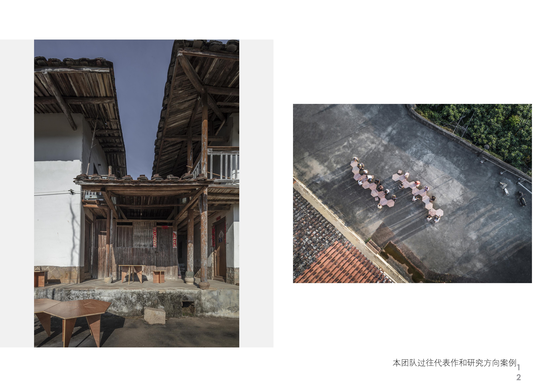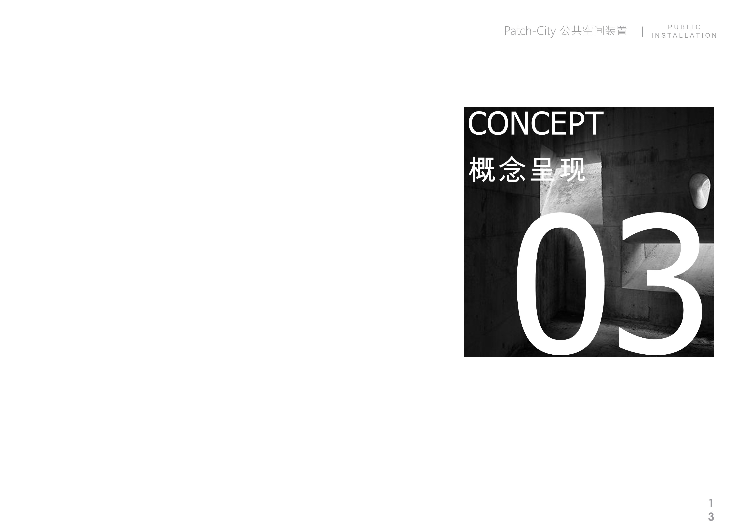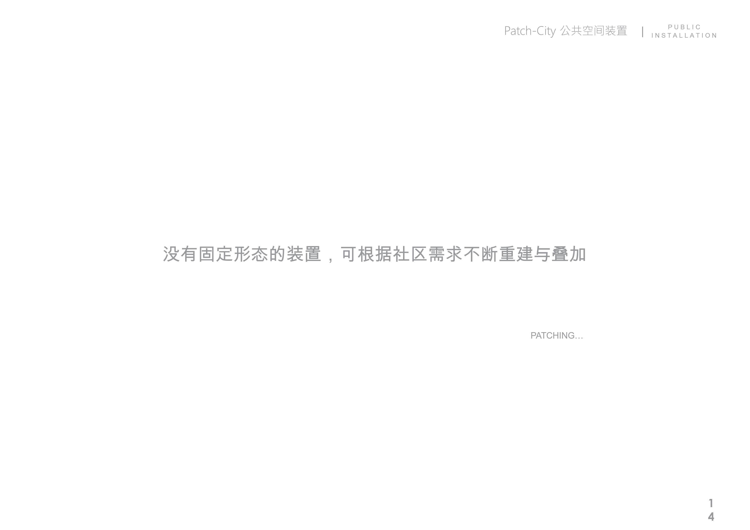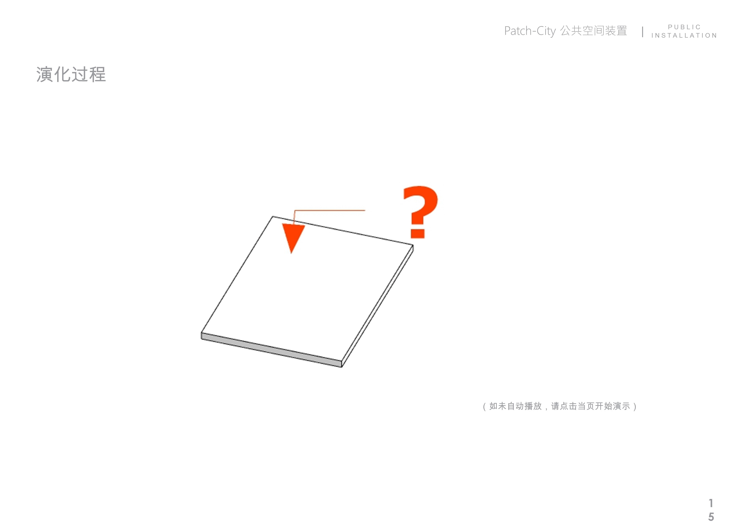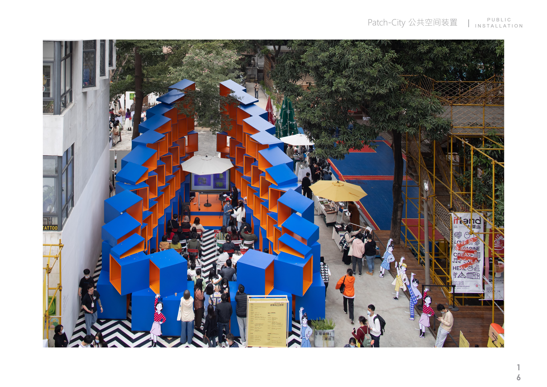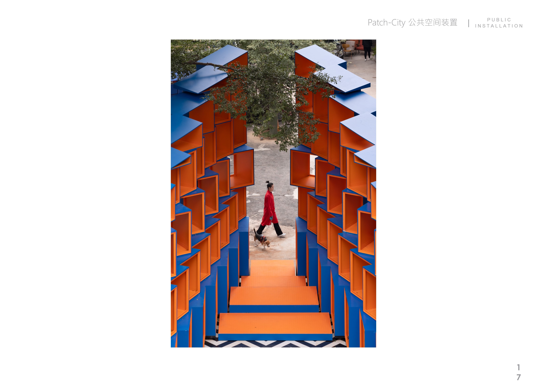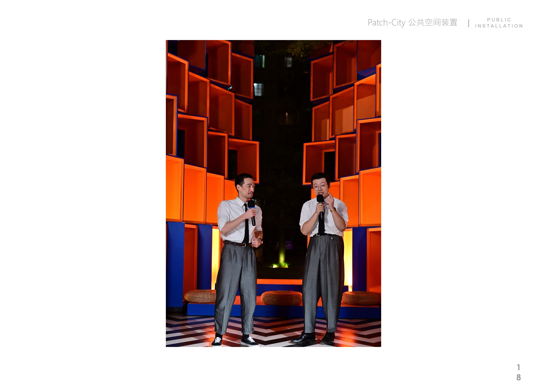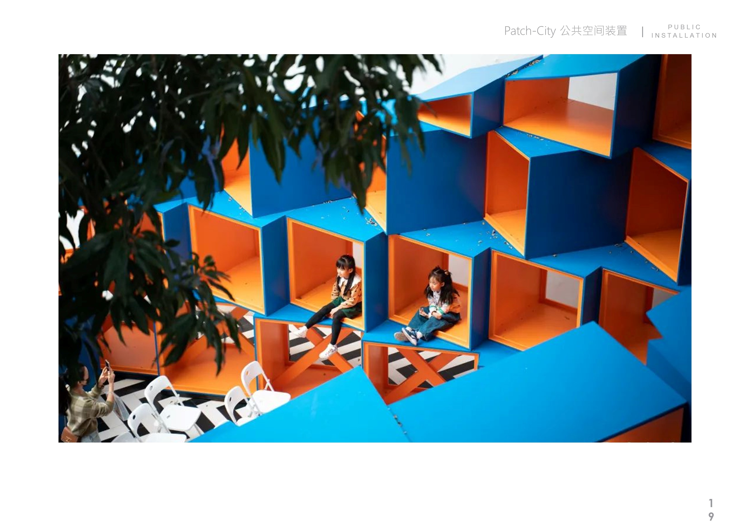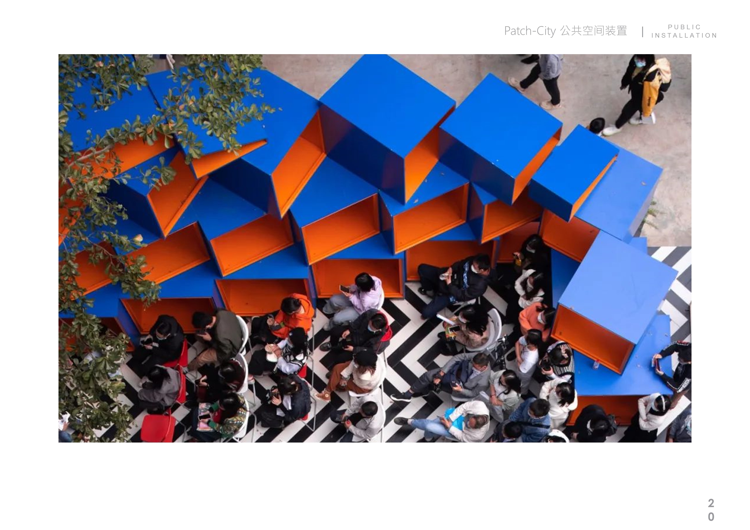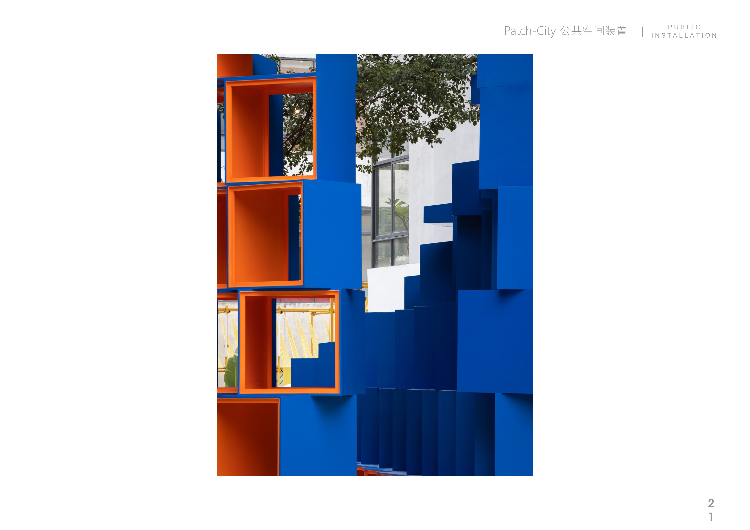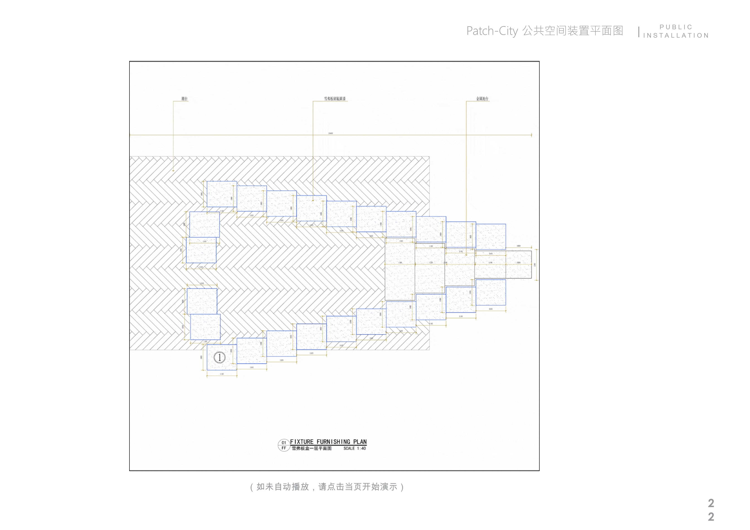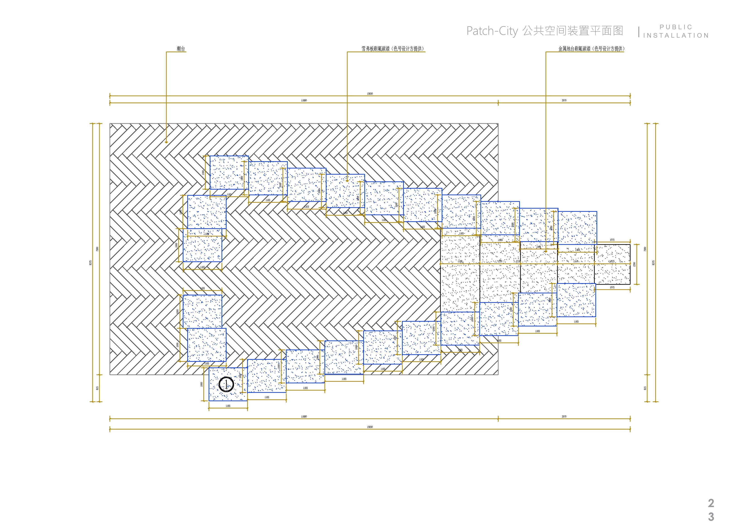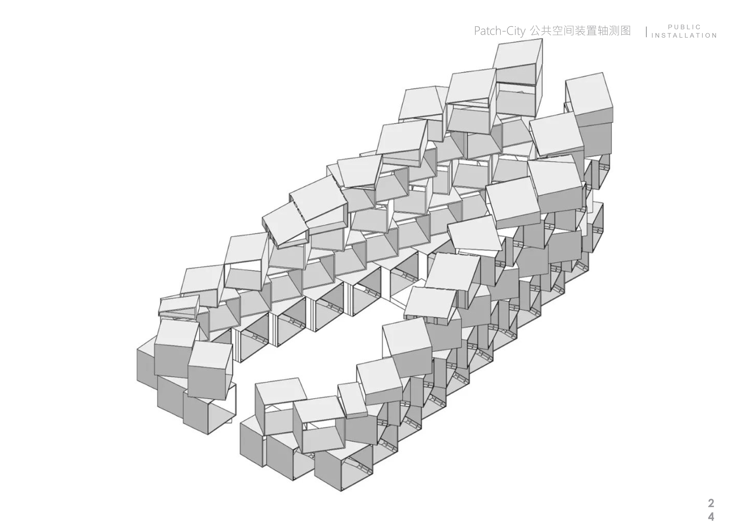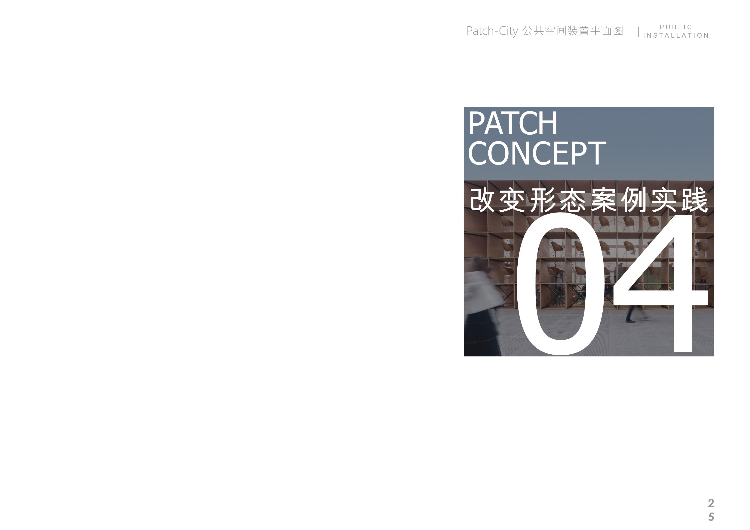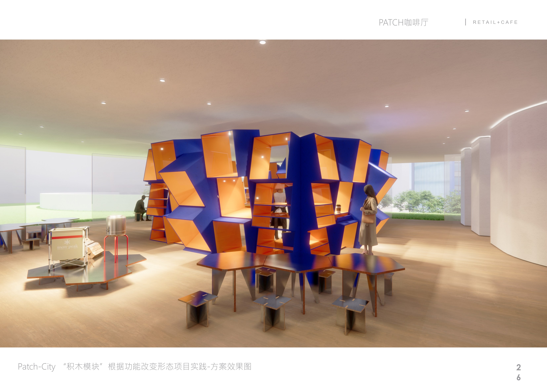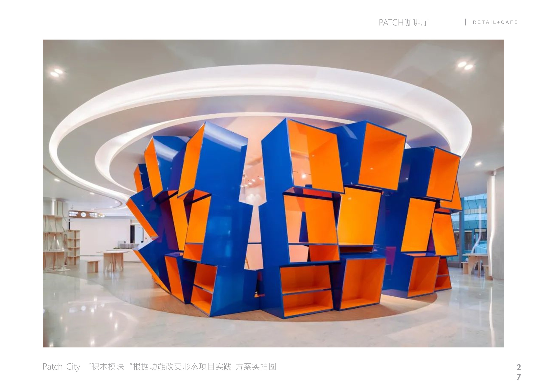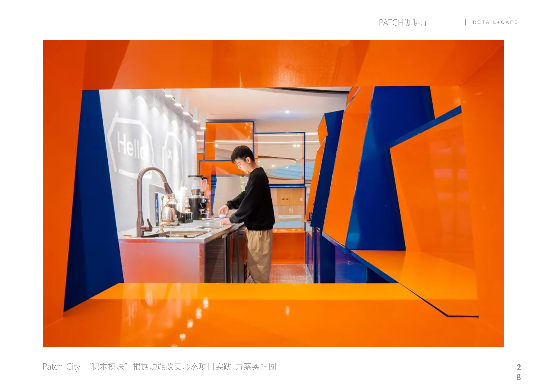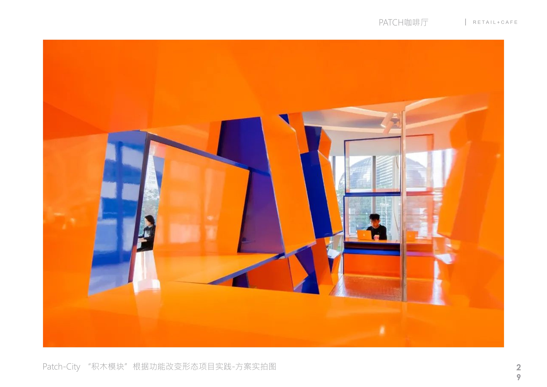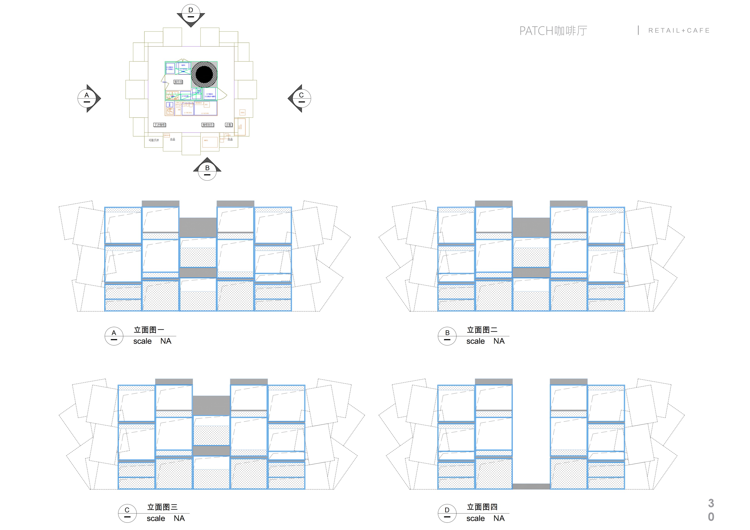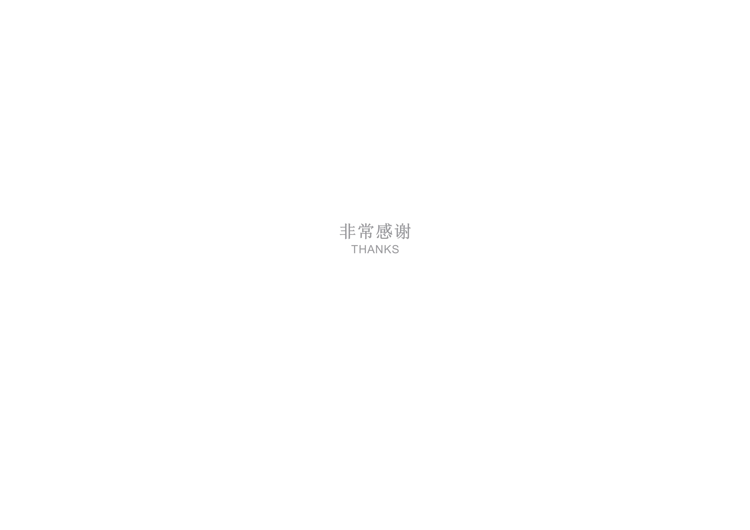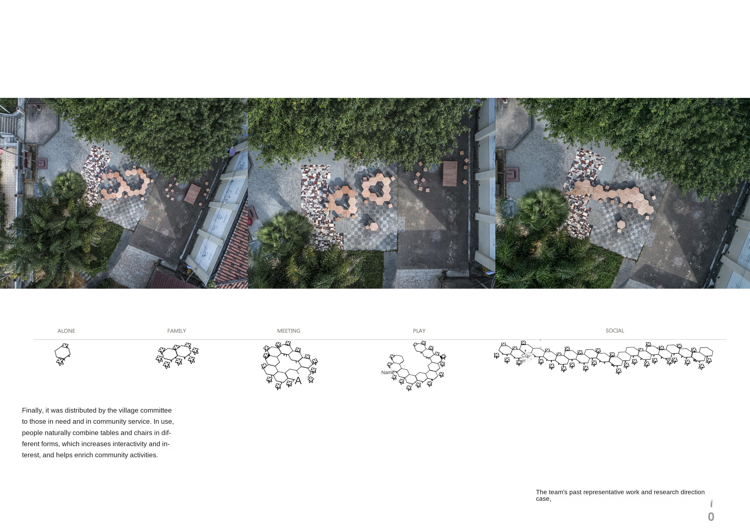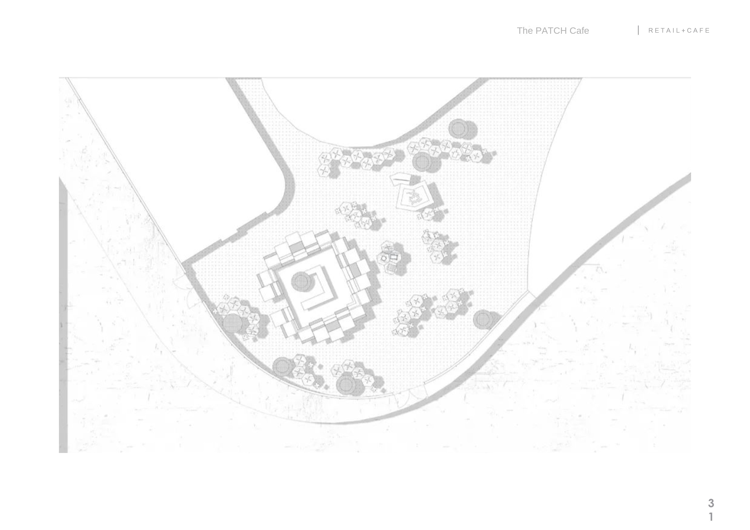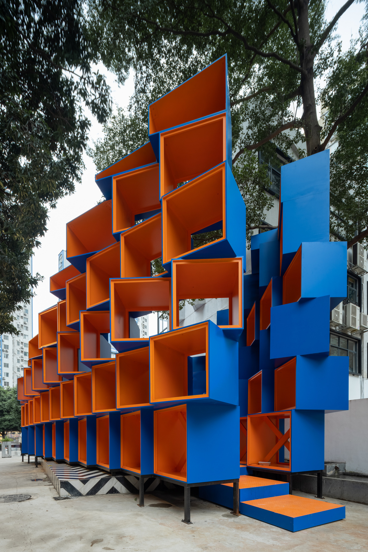
City Patch Patch-City Building Fixup -01
Rear view
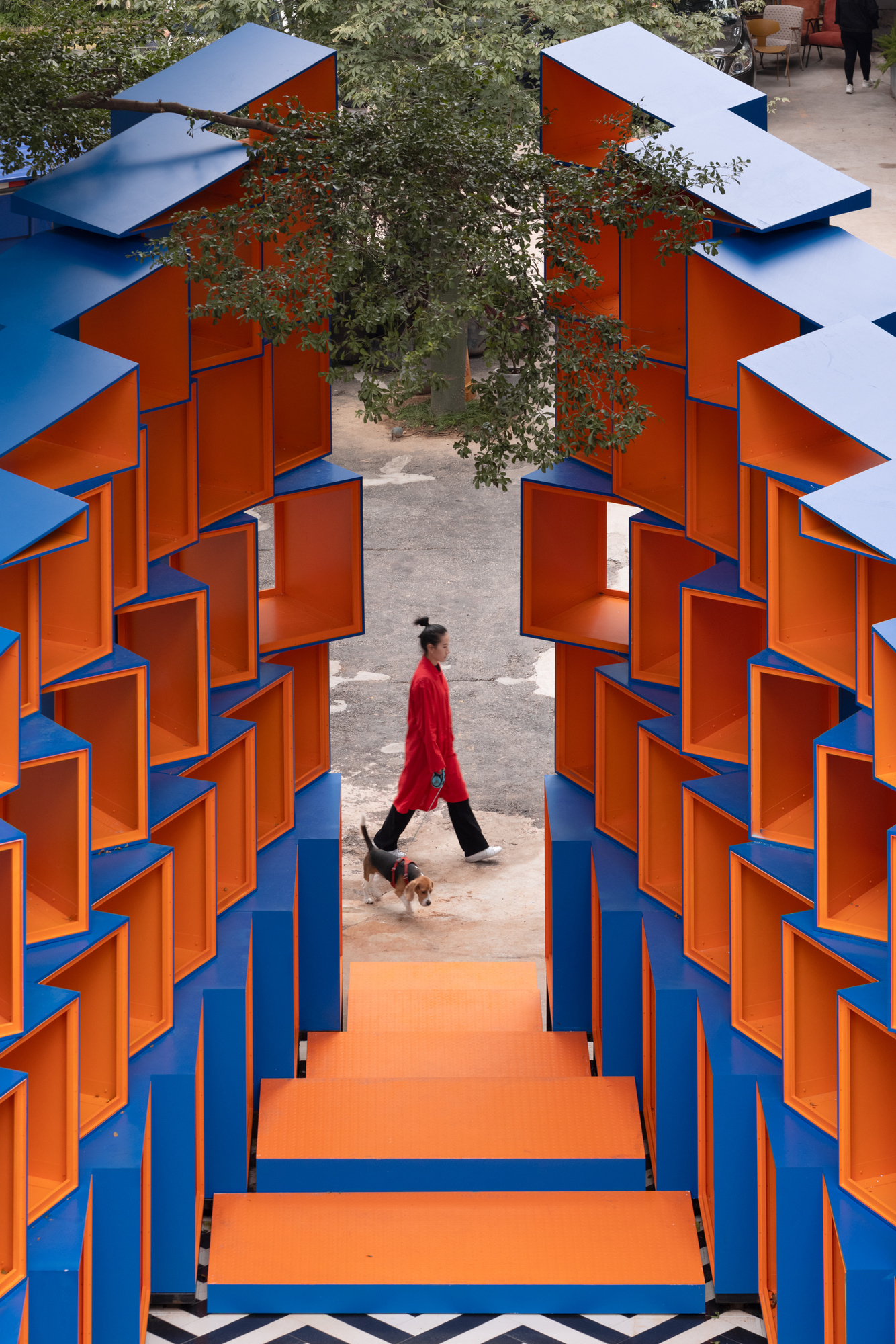
City Patch Patch-City Building Fixup -02
Center stage top view
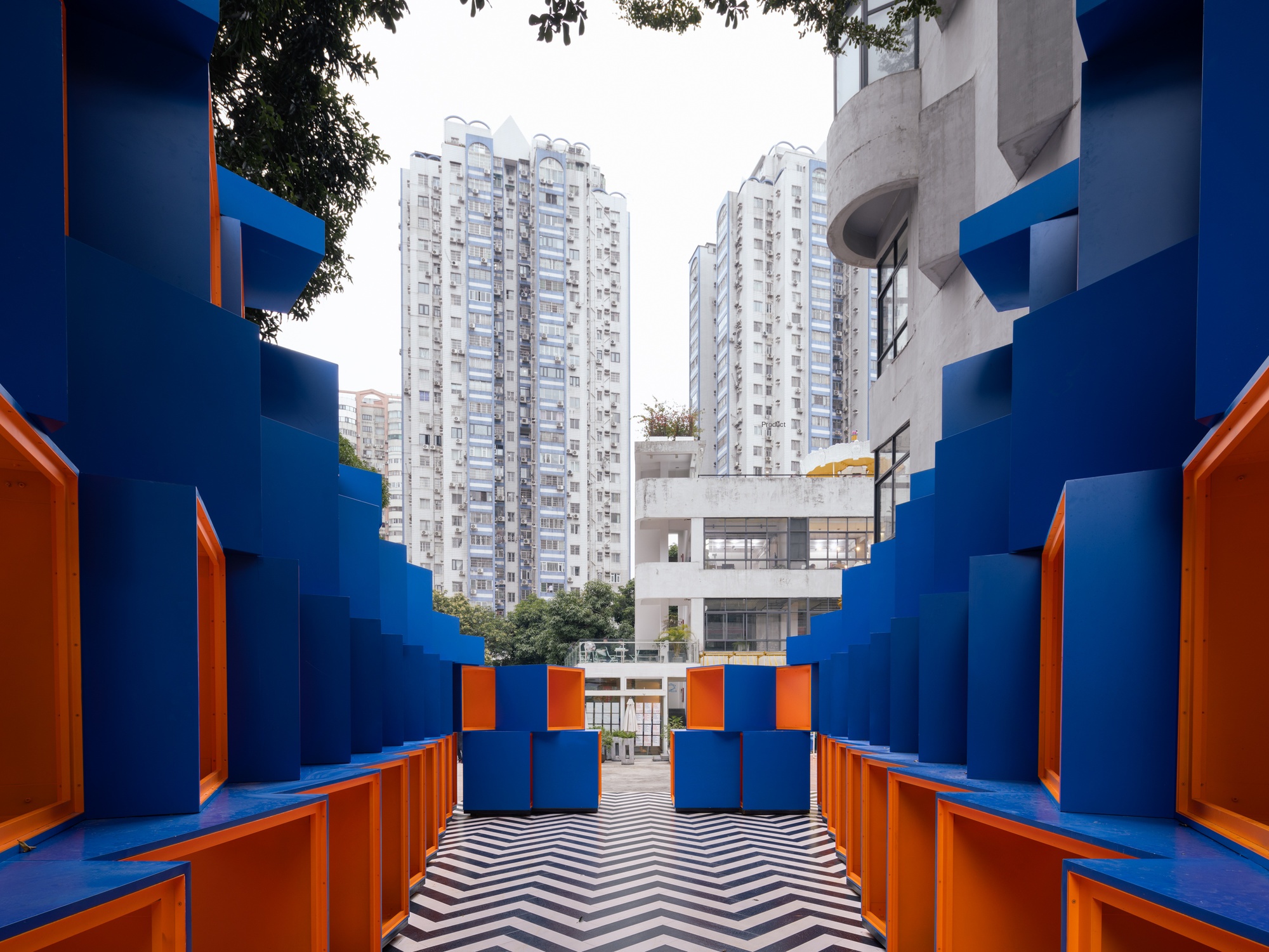
City Patch Patch-City Building Fixup -03
The central stage looks at the old city of Guangzhou, and the structure and urban texture in the growth of the installation echo each other.
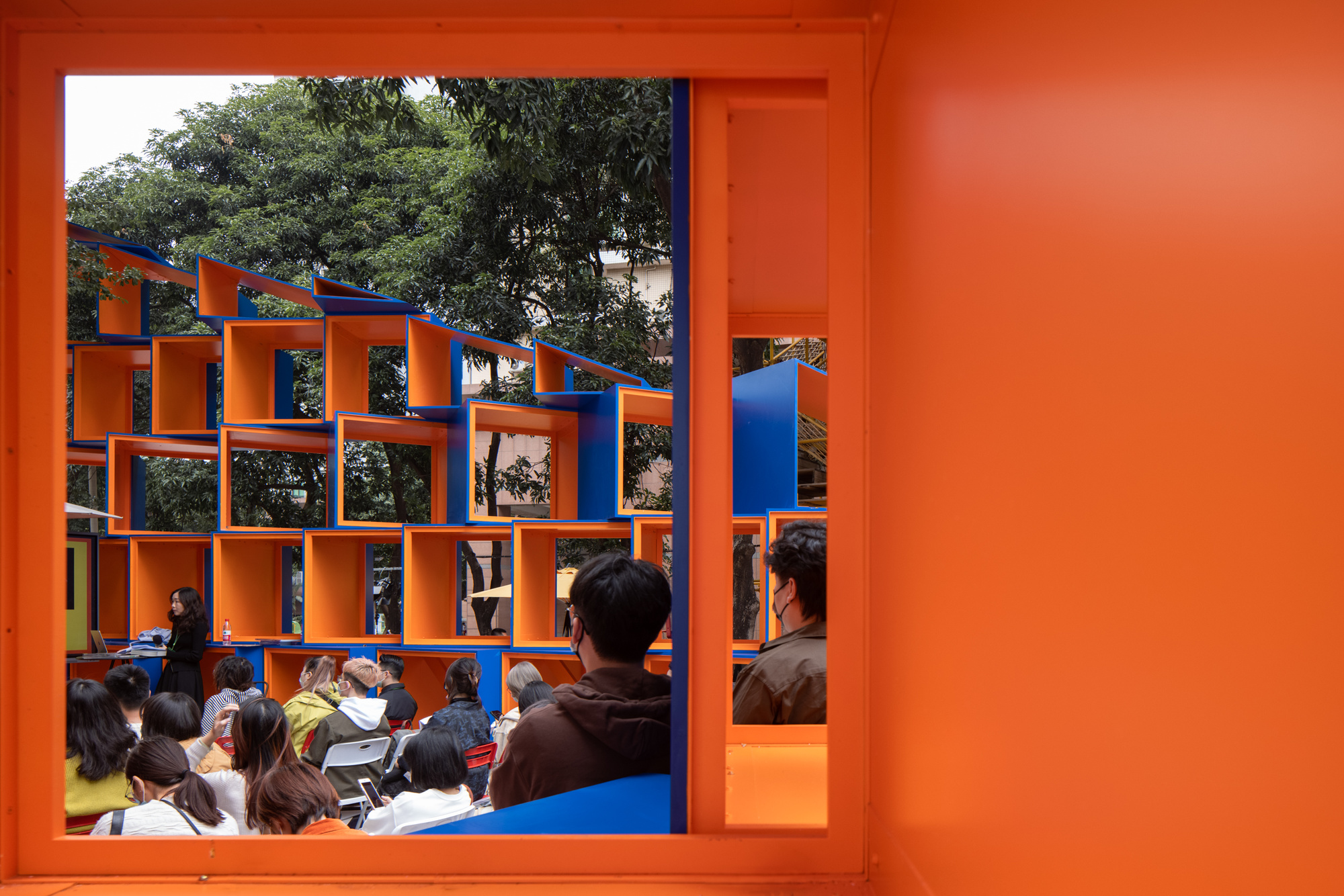
City Patch Patch-City Building Fixup -04
Look at the ongoing presentation through the "Building Blocks" module window.
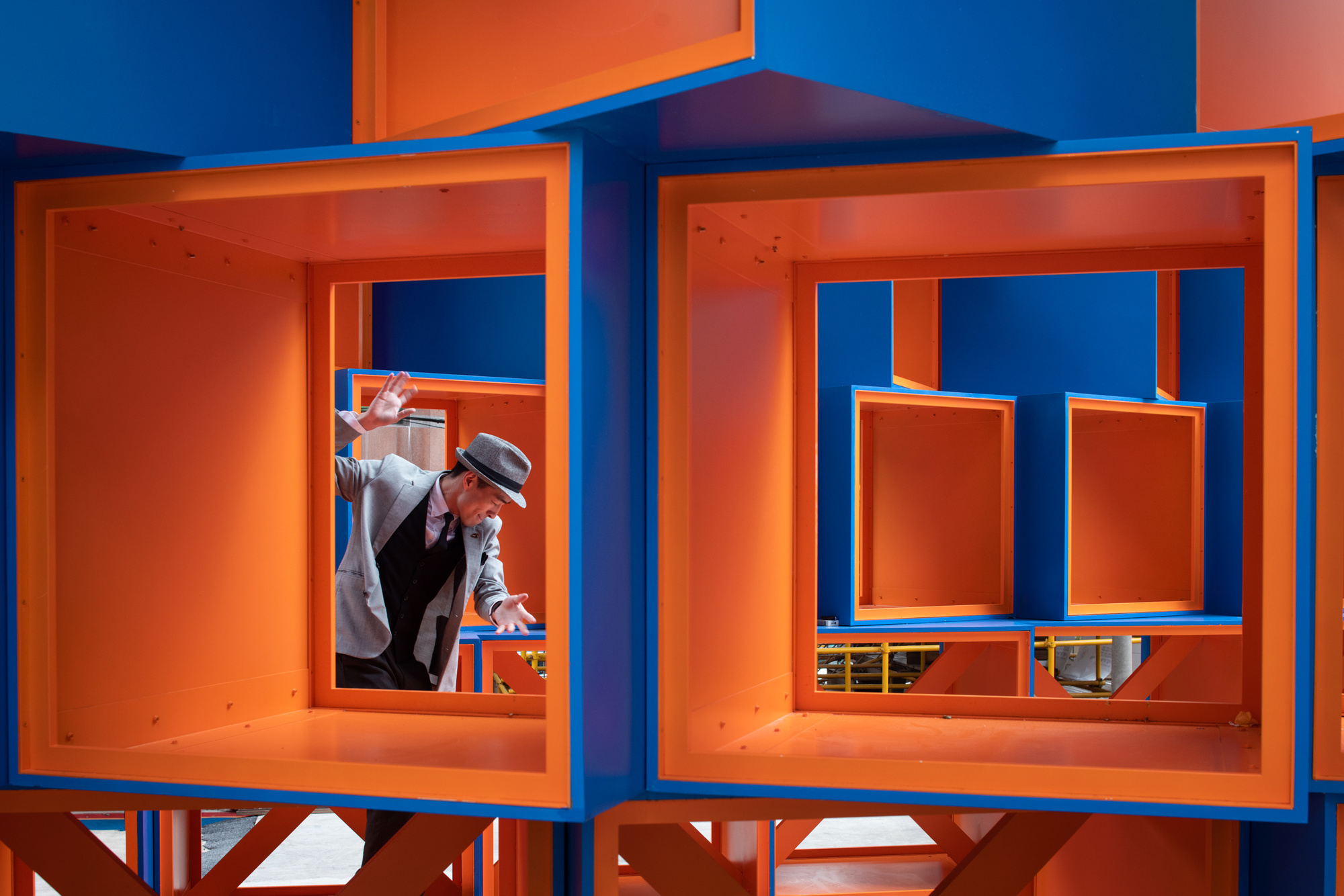
City Patch Patch-City Building Fixup -05
Jazz dance artists are in the choreography, looking for rhythm synchronization with the structural layout of the architectural installation
City Patch-City Building Device | Building Modules Can Be Built Like Building Blocks
Jazz dance artists are choreographing and interacting with the structural layout of the building installation, and the dance has been successfully awarded the International Jazz Dance Award.
City Patch-City
Project Supplementary Scheme Description ppt
"Patch-City" designed and developed by ROOI Noyi won the FRAME Awards 2022 Cultural Space Award. This design is composed of recyclable modules.
This project award-winning video
The work is located in Tianhe District, Guangzhou City. The original site is an old primary school, surrounded by old villagers' houses and apartments. With the development of urban modernization, the school has moved away for many years, and the old market and traditional market culture in nearby communities have gradually disappeared. However, the pragmatic spirit and the vitality of the market in Lingnan culture gene provide a natural soil for public art to intervene in the culture of setting up stalls. The "walking ghost stalls" under the arcade in Guangzhou and the tradition of the market next to the teahouse confirm the local wisdom of the people of Lingnan who "do business out of the street. For this reason, the old primary school building is currently operated by the digital tide brand Love Faner. In order to activate the old community and develop a new city market in this area, we have established an iconic Pavilion as the center to host various cultural activities such as gatherings, speeches and so on.
The work intervenes in a very simple way, implanting new modular space elements that can allow everyone to participate in the design of the building to mobilize the original old elements, and forming a "never unfinished" courtyard enclosure from the "building blocks" that can continuously change the form of the building. Here you can see the scene of continuous change, people can do some cultural activities in the courtyard, chat and visit. From materials to construction, it is the most simple but accurate way. Do a light touch to patch, rather than rough damage to the original environment. Our urbanization in China has experienced too many demolition and re-construction without any judgment and thinking. You will find that many places where you have lived have become more modern and advanced, but it has very little connection with people.
We have adopted a completely unified way of structure and Guangzhou city interface. The changing city uses the form of box to abstract and express the sense of stacking and patching of the city. On the site of this old building, the owners often do new activities here. Therefore, we believe that every intervention of new activities is the continuation of the life of the site. Create a more high quality place.
Functionally, this is a theater where all kinds of community events are staged. It condenses events and emotions, brings rich cultural life to local residents, and also uses these building blocks to build and hold various public cultural activities. Therefore, the project is not completely completed or uncompleted. It is a state of constant change and becomes a flash. Café, lectures, concerts, dances, etc., provide a platform for local residents to communicate with the outside pioneer culture.
through the participation of everyone, the whole patch-city pavilion can mobilize all the elements around the site and make them form a vivid place together with the buildings. Everyone can change the shape and use of building blocks according to different activities.
The way of moving line is to set up a streamline. Because the building is at the boundary of the community, a road connecting the external city is established, and people can pass through the building to the garden behind. This streamline can be said to belong to the public space of the city, and it can also be the internal space. We want the building to evoke an immersive, theatrical space that can accommodate a variety of activities and lives.
This is a very interesting process of building blocks. When the crane master picked up the building blocks, we made impromptu adjustments with the young people participating in the bazaar. What we want to build is not a single scene, but a three-dimensional interactive relationship. Only in this way can the stories around us be more vivid and narrative, forming a vivid picture scene by scene. 98 boxes carry 98 stories, this is the emergence of a rich relationship between the characters and the sense of theater." The whole Pavilion is composed of 98 prefabricated modules. There are only two main materials. It is composed of Chevrolet and the minimum amount of steel structure, which can be flexibly matched and combined.
In the subsequent use, everyone has made their own usage and changed the form of this public installation work. Some people dance around the whole structure here, some people sing, give speeches, stage plays, and even hold art exhibitions. All these are the life continuation of the old building community. The project was subsequently awarded the FRAME AWARD2022 Cultural Space of the Year award.
The subject of our research is about, in addition to the final and thorough demolition, renovation, new construction and other actions, using a very experimental light intervention method, superimposed on the public space composed of these existing buildings, so that everyone in these communities can participate in the opinions and use it, and let everyone decide the relationship between this work and the existing buildings, public space and community, in such an angle one is inspired to experiment with future possibilities for this public area.
For this reason, we have created several experimental works in the past few years, which have affected these communities in many positive ways. However, due to the interests of all parties in the commercial reality, there are still great possibilities for deep exploration. In our current works: according to the pragmatic spirit and the vitality of the market in Lingnan culture gene, it provides a natural soil for public art to intervene in the culture of setting up stalls. The "ghost stalls" under the arcade in Guangzhou and the tradition of the market next to the teahouse confirm the local wisdom of Lingnan people in "business out of the street", linking up the culture of young people setting up stalls in Guangzhou city, creating and making people more willing and more successful to join in. These ways all lie in influencing the cultural atmosphere of the existing public space in the community through various creative projects, promoting public art and culture among experts and the public, affect the purpose of action, the method of action, and ultimately form a constructive critical awareness and a richer fusion of architecture and public art creation environment.
Next, I will list the current representative works. In the temporary exhibition hall of Shanghai International Furniture Fair, Pavilion S, the works are composed of the most basic plywood materials. The 1.22-meter-square plywood is used to build a temporary furniture exhibition hall composed of cubes in one of the most basic geometric states. After the life cycle of the construction device is over, it is converted into 410 sets of furniture tables and chairs through 100 recycling and redesign for Fujian Mountain Village, this scale is suitable for making tea tables, dining tables and desks, etc., which is quite suitable for their lifestyle. Just like a tea table, can also eat, but especially suitable for the countryside. Local people participate in the use of these recycled tables and chairs with a variety of different local cultural habits, such as the common running water table, and people gather these hexagonal tables in the form of a beehive for meals and activities. The entire project is urban construction with low-tech plywood, which is then transformed into another form of rebirth in the countryside. The project has also won international awards such as the 2021 American Architizer A + Awards Building + Renovation and Reuse Award, the Architizer A + Awards pop-up shop and temporary building award, and the 2024 British IPA Real Estate Five-Star Best Public Service Award. The subsequent entry, Patch-City, also continues the iterative design that everyone in the community participates in and adapts to the contemporary Chinese business environment. It is sustainable and modular to meet the needs of community construction in the process of change, rather than occupying public space in a single form.
This direction of creative research is like a toolkit that not only allows public spaces to continue life or transform forms, but also activates ways for community participants to actively ask questions and connect with the work and people with similar challenges.
Wang Zuoqian, born in 1990, is a public artist and RIBA Royal Chartered Architect. He is now the founder of Nuoyi Design and Research. He graduated from the Royal College of Art in 2017 with a master's degree in architecture and is currently studying for a doctorate in contemporary art at the Central Academy of Fine Arts. Taking sustainable design as the core concept, he advocates activating old buildings through the daily behavior of local life, integrating environmental protection materials and multiple space functions, and promoting the deep dialogue between history and modernity. Adhering to the concepts of "site culture" and "environmental symbiosis", NOYI has successively led landmark projects such as Ali virtual city planning and Adidas Seoul flagship store, and has completed a number of old renovation and public art projects in Beijing, Shanghai and other places. The company's works have repeatedly won the German Red Dot Award, IF Design Award, FRAME Best Cultural Space, AD100Young, American A Design Award, Tencent Jinteng Award, 2024 British IPA Real Estate Five-Star Best Public Service Award and other international awards, and has been working hard to practice the forward-looking and social responsibility of cross-border design.







