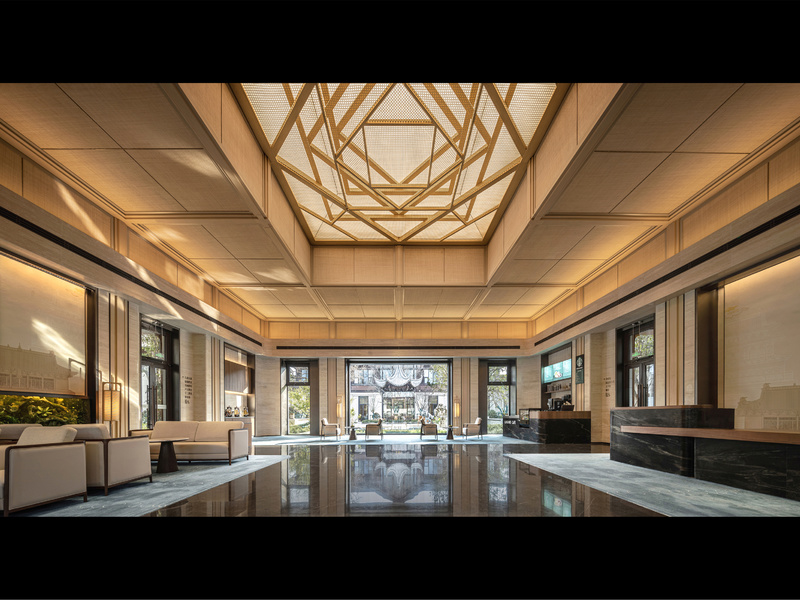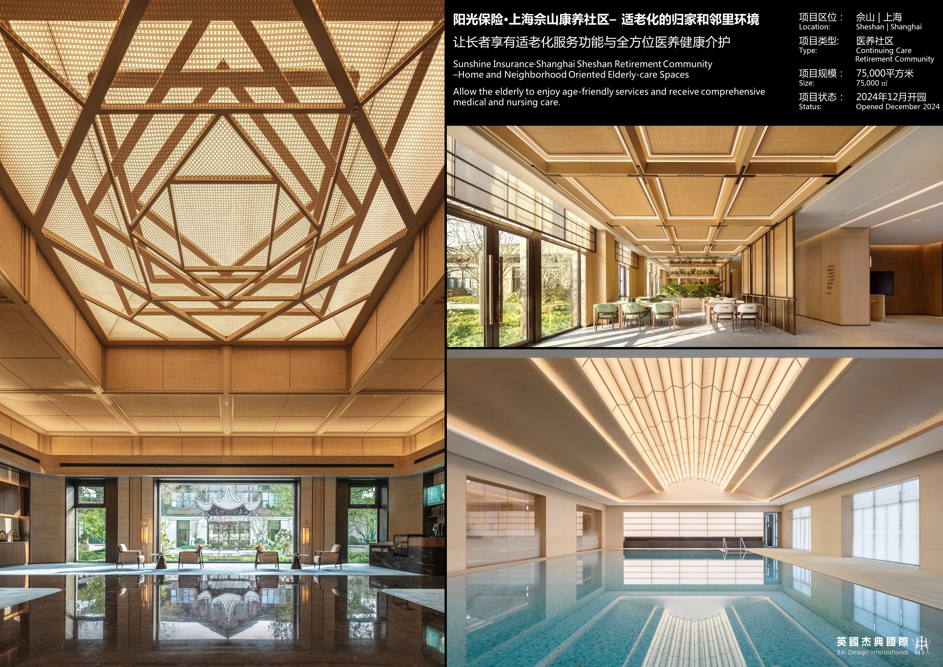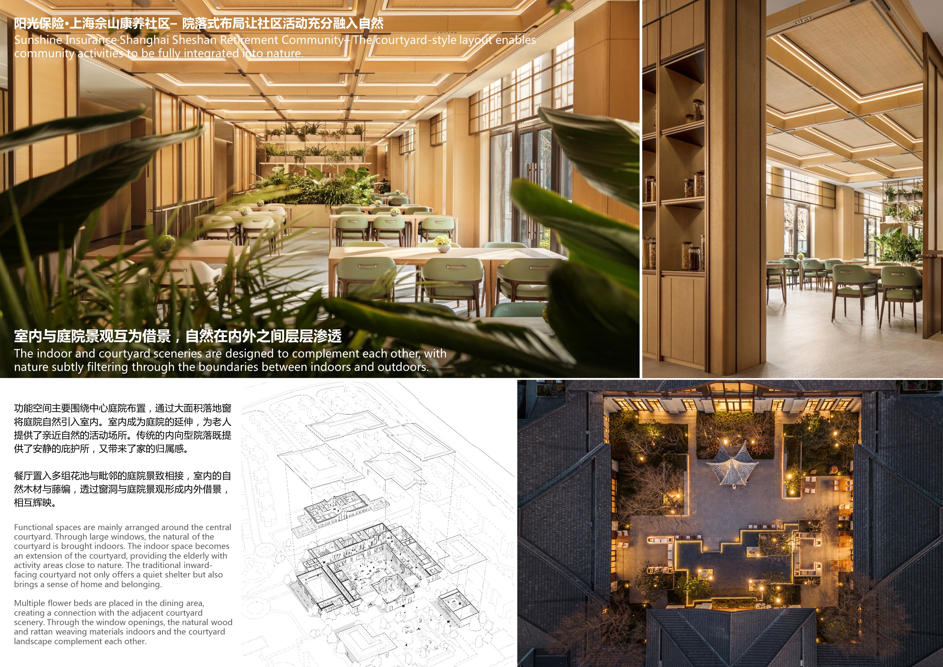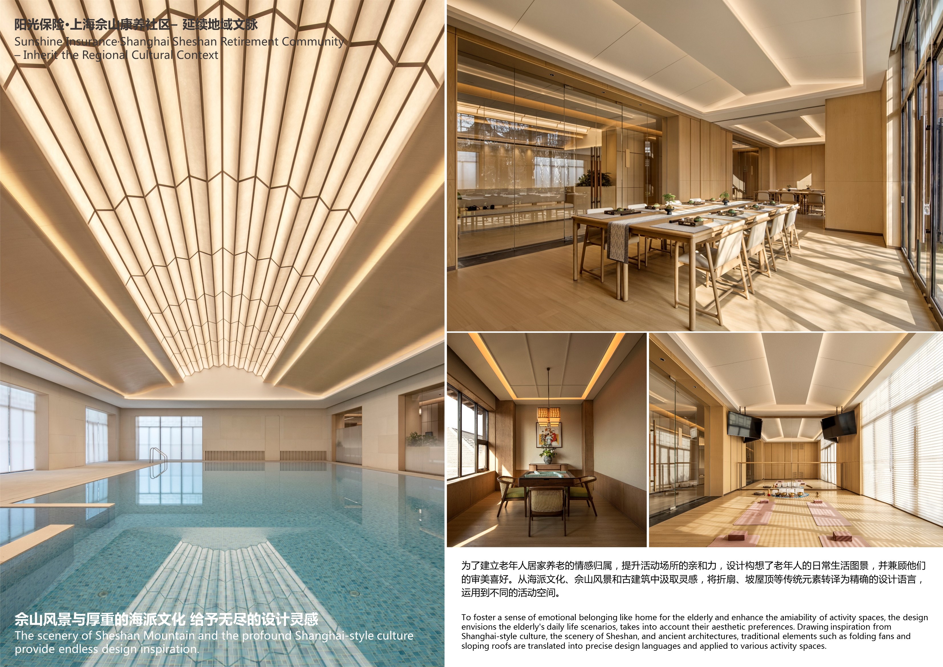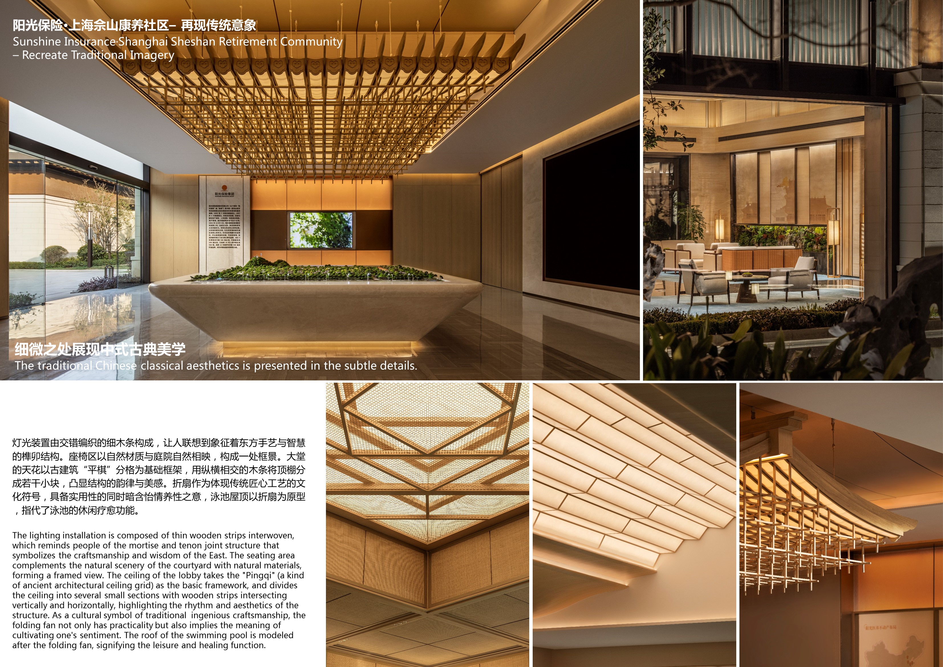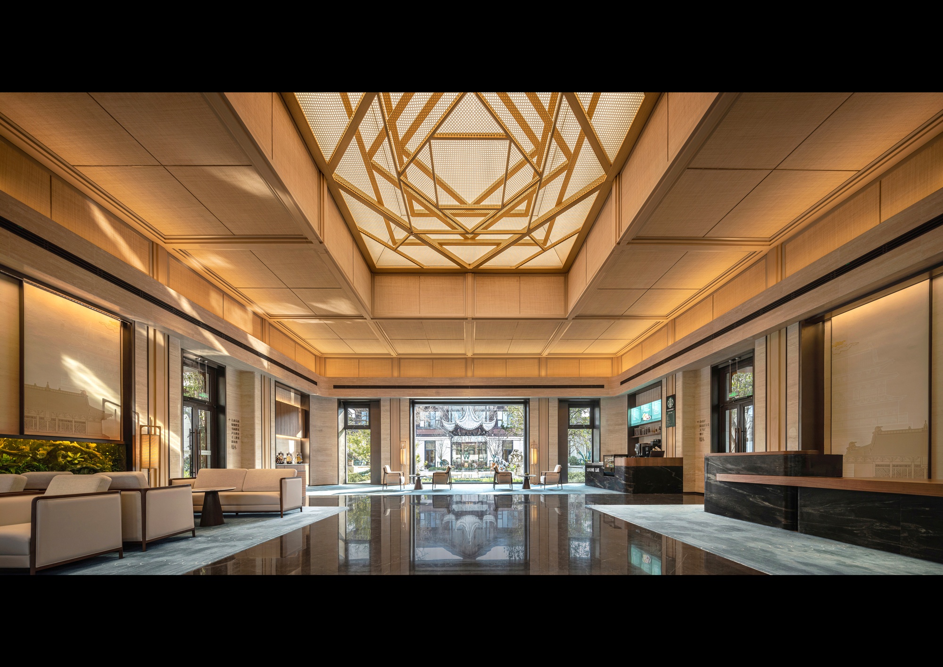
Lobby-Main Entrance
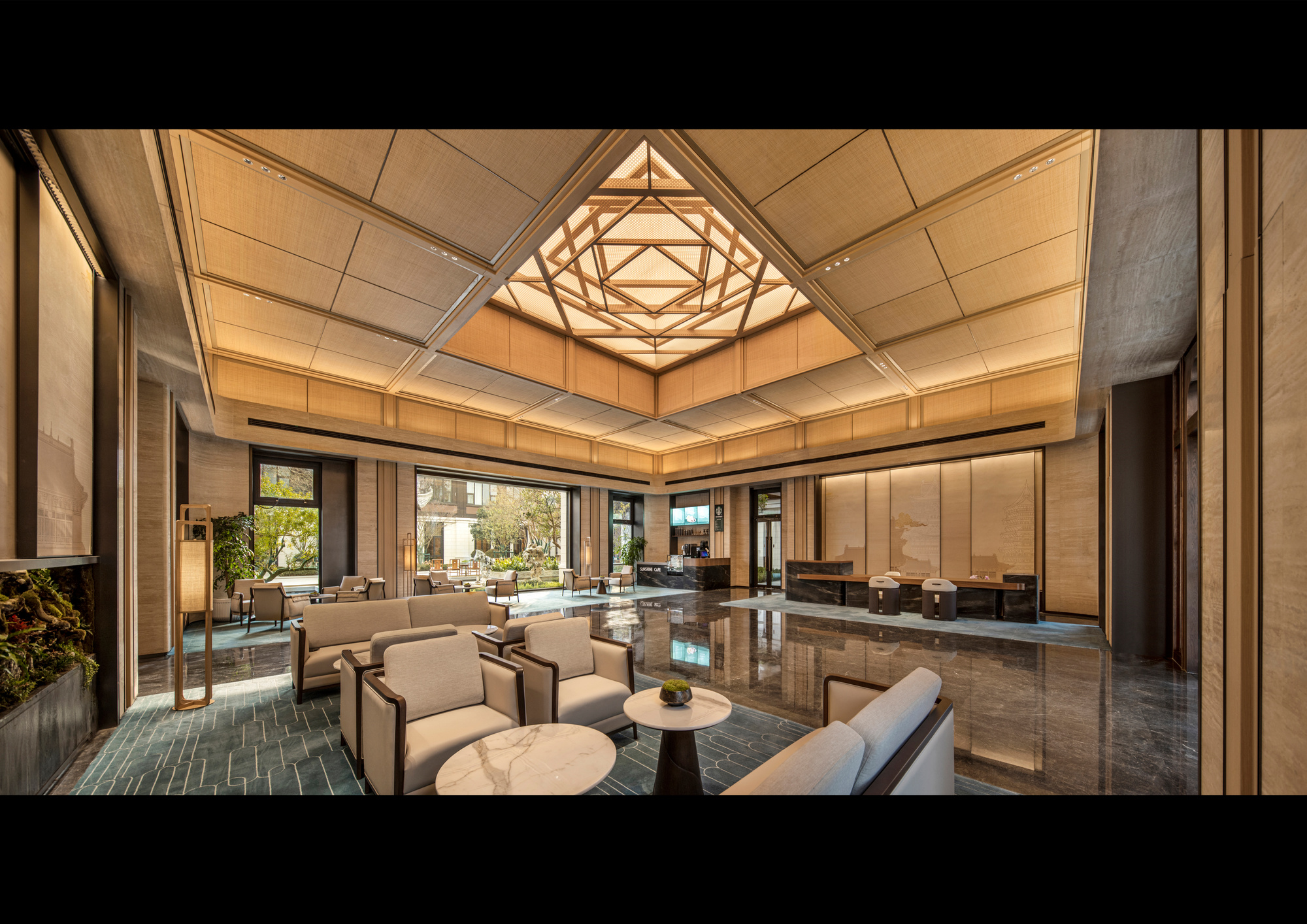
Lobby-Lounge Area
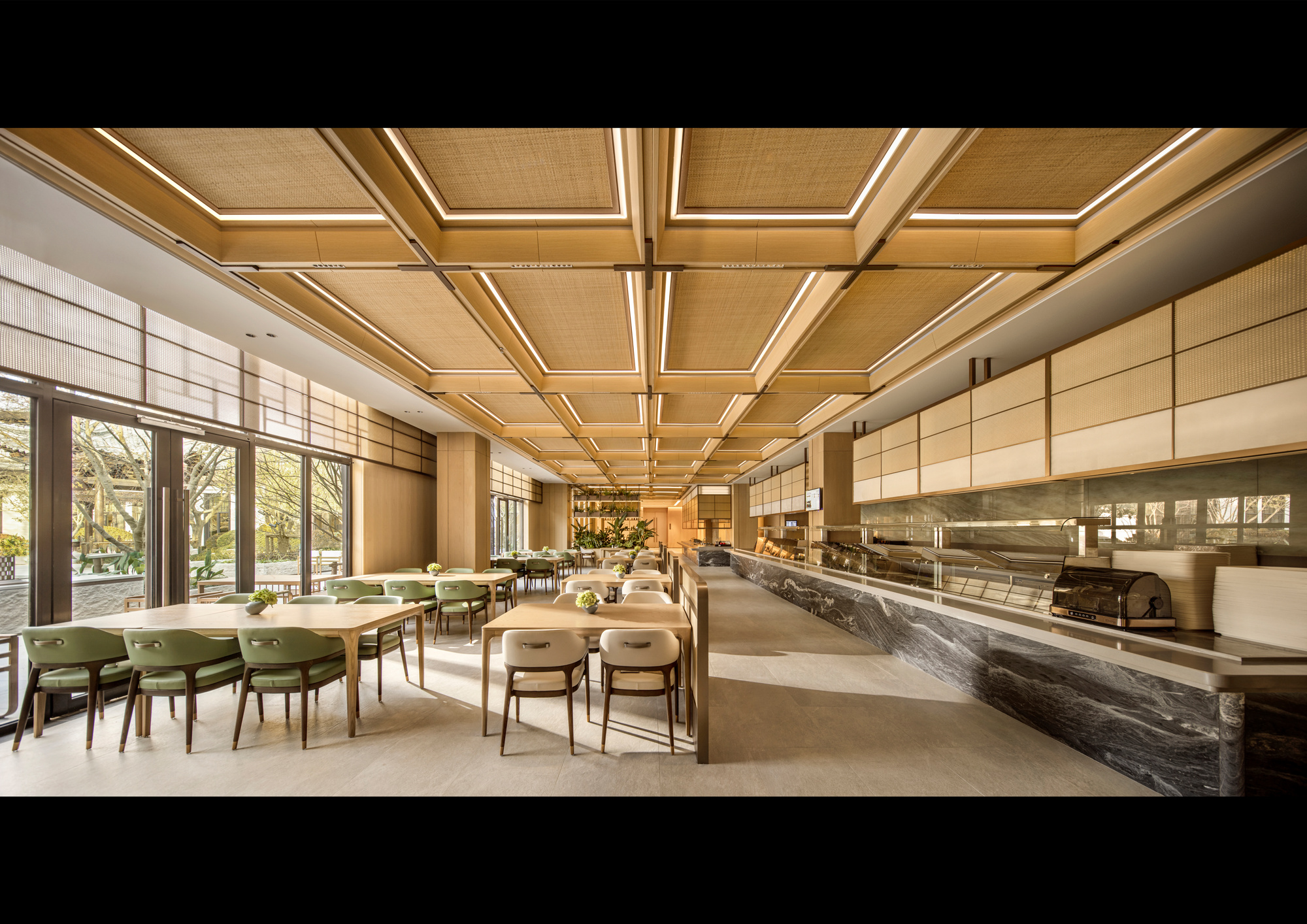
Restaurant
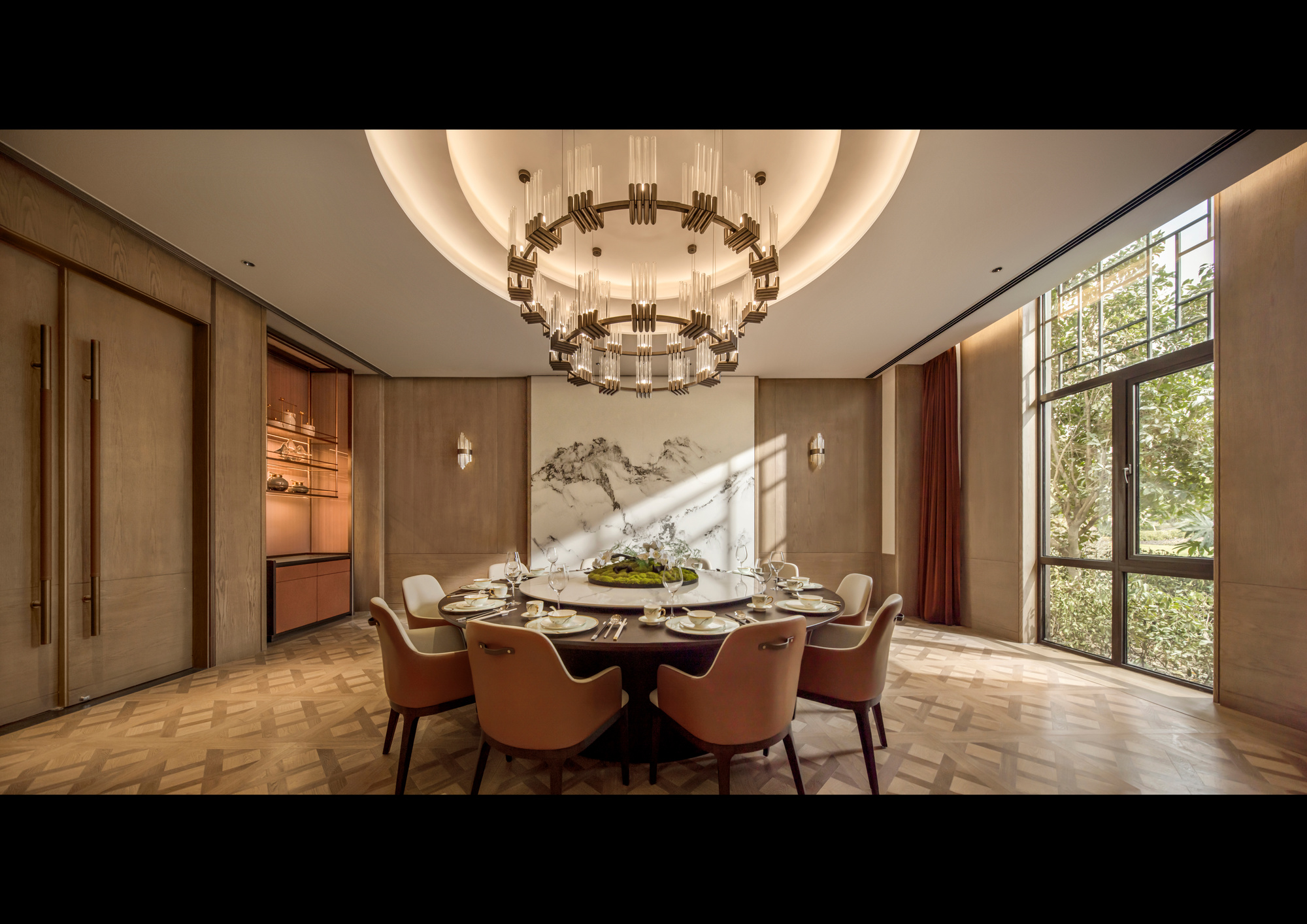
private room
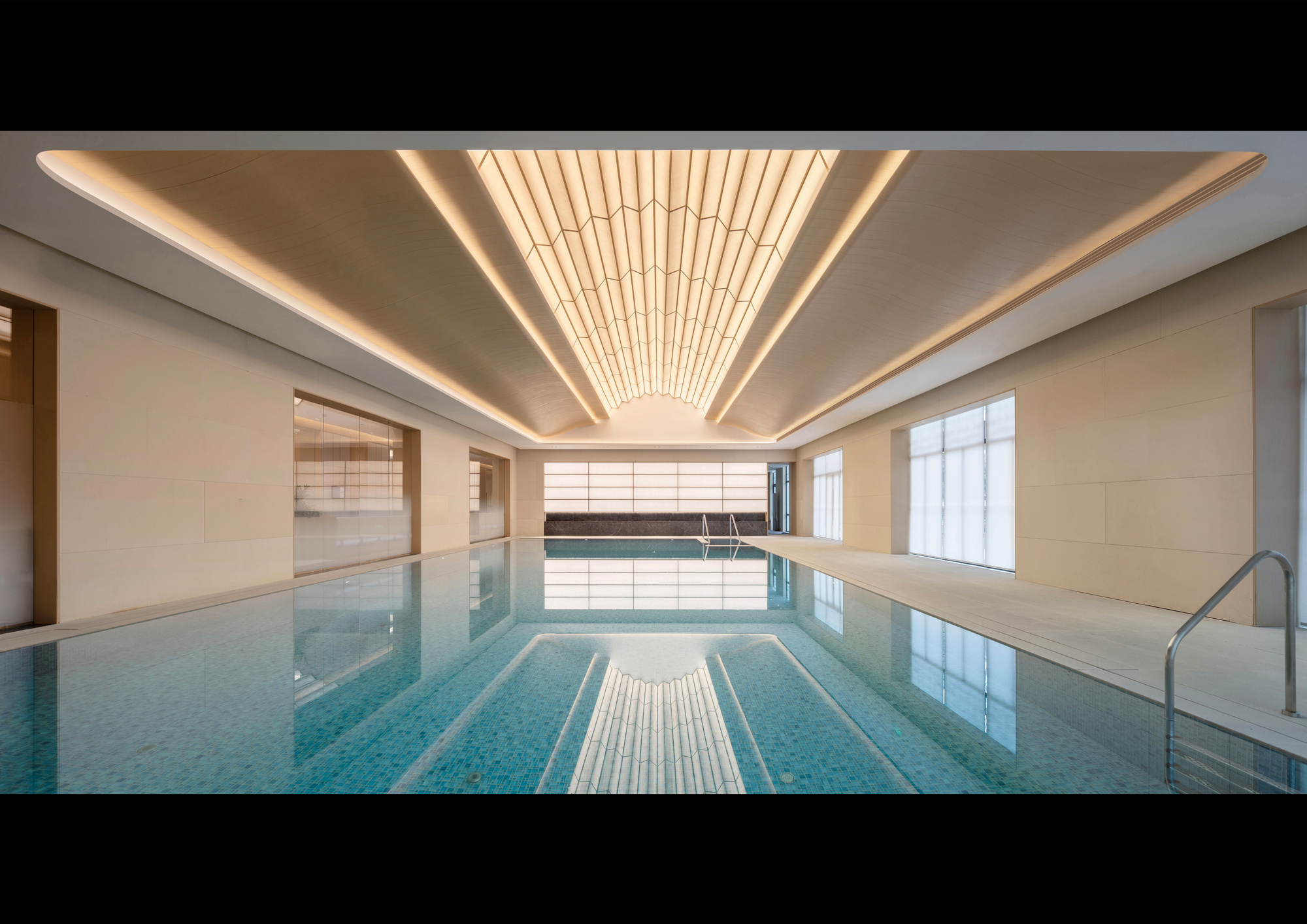
Pool
Sunshine Insurance, Shanghai Sheshan Kangyang Community_Design Value Award_Detailed Work Plan
Sunshine Insurance, Shanghai Sheshan Kangyang Community_Video
Sunshine Insurance Shanghai Sheshan Kangyang Community is located in Shanghai with a total construction area of about 75000 square meters. This project is the transformation and reuse of abandoned buildings, providing the elderly with a completely different environment from traditional nursing homes and a new experience of retirement life. The renovation has been partially completed and the entire project will be put into use in September 2025.
Through forward-looking design and planning, the traditional retirement is changed into a place to enjoy life. It covers the living room, dining room, swimming pool, calligraphy and painting hall, yoga room, rehabilitation fitness area, tea room, multi-function hall and other functions to meet the different interests and needs of residents. In the form of traditional Chinese academies to create a community of elderly university-style participation of residents.
Combined with the surrounding natural environment and local cultural elements, with the highest design standards, to meet the needs of the elderly who want to be close to their children and the familiar neighborhood. The project also has an irreplaceable exemplary role in the high-quality redevelopment of the city.
The courtyard layout allows community activities to be fully integrated into nature. The main functional space is arranged towards the courtyard, and the large glass windows blur the indoor and outdoor boundaries, bringing the courtyard into the interior naturally. The lobby imitates nature with a layout of one pool and three mountains, and borrows the courtyard for each other. The restaurant has multiple sets of flower ponds connected to the adjacent courtyard. Nature permeates layers between inside and outside.
In order to establish the emotional belonging of the elderly in the home and improve the affinity of the activity places, we conceived the picture of the daily life of the elderly, and took into account their aesthetic preferences, and interpreted classical aesthetics in a local expression, so that the indoor environment is closely related to the regional context and the original architecture. Traditional elements such as algae wells, ancient architecture "Ping Chess", folding fans, etc., have been transformed into unique and concise design language, applied to different functional spaces, reflecting the strong Chinese classical charm.
In 2050, China's elderly population will reach 0.48 billion, accounting for almost 1/4 of the global elderly population. The consumption potential of China's elderly care service industry will reach about 106 trillion yuan. In the future, my country will grow into the country with the largest global aging industry market. It heralds the thinking of the age of longevity oriented by home care. Sunshine Insurance-Shanghai Sheshan Kangyang Community Project was born at the right time, dedicated to providing solutions to social pension problems from the perspective of multi-industry compound.
01 Advocating equal medical care services
We hope to start with design but not only design, to design dreams to help realize the whole life cycle health management system, to help China's big health industry upgrade again. Update the city with health and realize the high-end pension services that everyone can enjoy in the future. We hope to provide medical care services in places with beautiful natural scenery, so that the elderly can enjoy the service functions of aging hotels in the environment of home and neighborhood, and at the same time be equipped with all-round medical care and health care, so as to ensure that they can get a high-quality life in their old age.
02 Combining the concept of pension community and urban renewal
The establishment of retirement communities focuses on the most popular topic of the aging population and the problem of non-performing assets in cities: combining the concepts of retirement communities and urban renewal, and proposing sustainable solutions for both. The retirement population in the city is growing day by day, and better pension services are needed. The transformation and reuse of this old building complex provides a new benchmark for activating non-performing assets and exploring the aging transformation of existing buildings.
03 Reproduce the traditional image and living ideal
Sunshine Insurance Shanghai Sheshan Kangyang Community is located at the foot of Sheshan Mountain in Songjiang District, Shanghai. It is surrounded by one mountain and four gardens. It is known as Shanghai's natural mountain and forest resort. Songjiang Guangfulin is the root of Shanghai and the source of Shanghai style, with a heavy history of thousands of years. The project draws inspiration from Shanghai style culture, Sheshan scenery and ancient architecture, and interprets the unique cultural spirit of Shanghai and Sheshan from different levels of form, space and artistic conception.
The functional space is mainly arranged around the central courtyard. The quiet inward-looking courtyard not only provides an activity place close to nature for the elderly, but also creates a familiar home shelter and sense of belonging. The lobby is laid out with the concept of "one pool and three mountains", combined with the algae wells that imitate the natural sky light, the ancient gardens in the courtyard and the nine peaks not far away, to create a "landscape" nature of the unity of man and nature. Lobby caisins use the original slope top structure to release the raised space to convey the lofty mood. The ceiling of the lobby and the restaurant is based on the ancient building "Ping Chess" as the basic framework, and the ceiling is divided into several small pieces by vertical and horizontal intersecting wooden strips, highlighting the rhythm and beauty of the structure. As a cultural symbol embodying traditional craftsmanship, the folding fan is practical and implies a sense of delight. The roof of the swimming pool is based on the folding fan, which refers to the leisure and healing function of the swimming pool.
BAI Design International, or BAIDI for short, is a Chinese and English double-standard double-class construction firm with Class A Chinese architectural design firm and RIBA charter qualification of the Royal Institute of British Architects. Our core design concept consists of two parts: cultural narrative and natural symbiosis technology. We are concerned about the sustainable development of modern civilization and cities, and hope to continue and activate regional context and cultural vitality through creative design. Our practice focuses on: pension, medical care, cultural tourism, complex urban complexes and large-scale planning.







