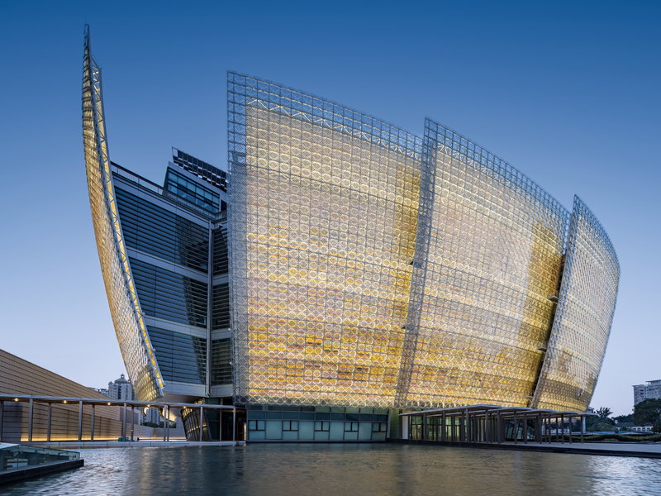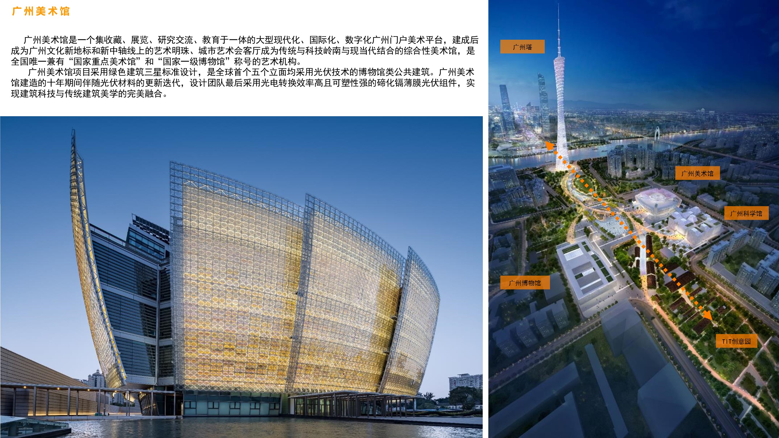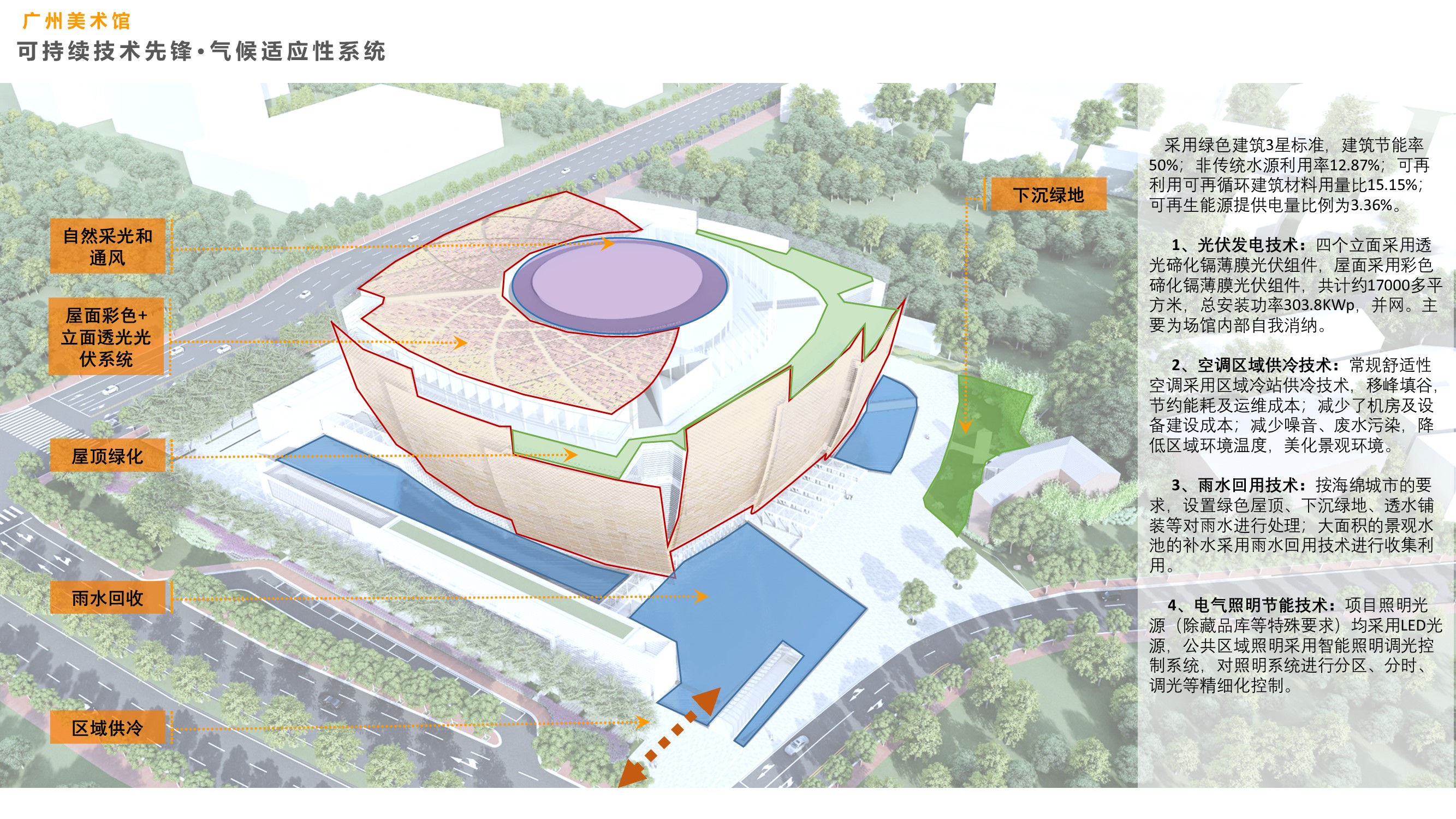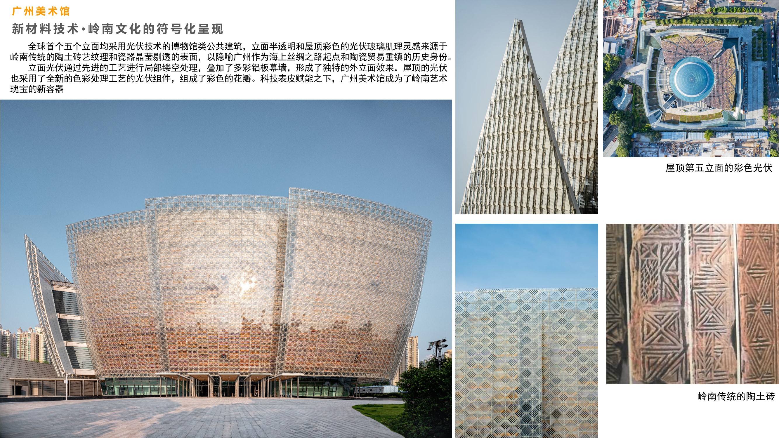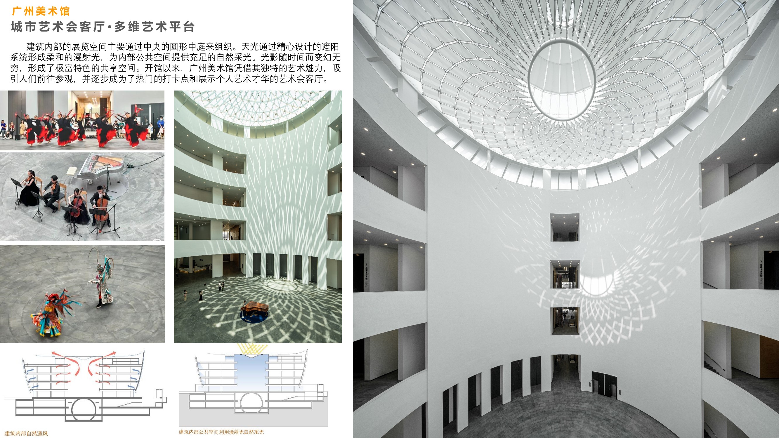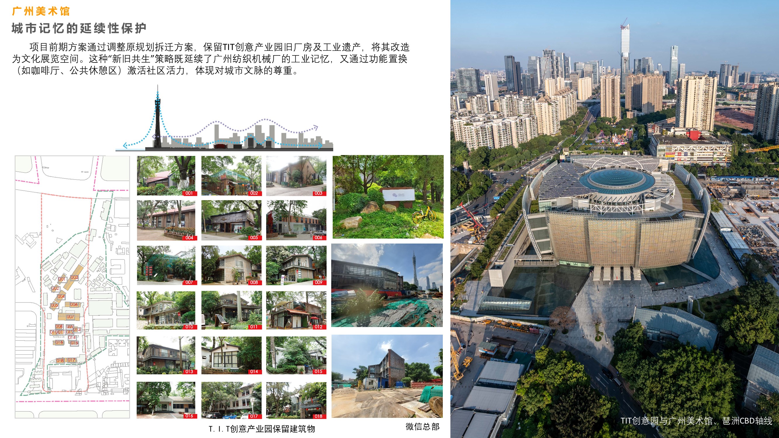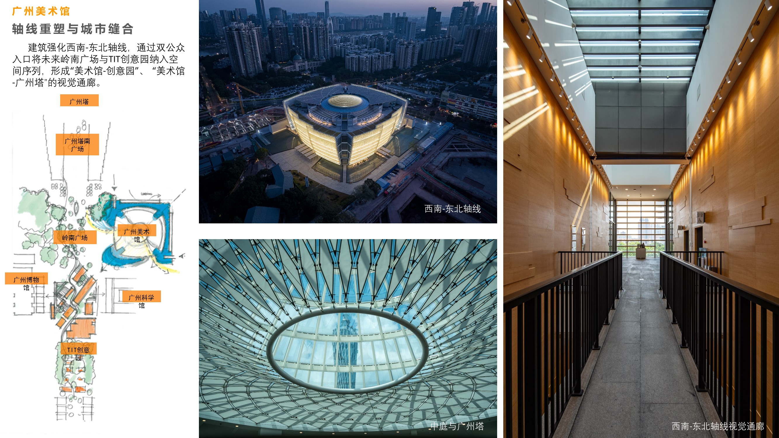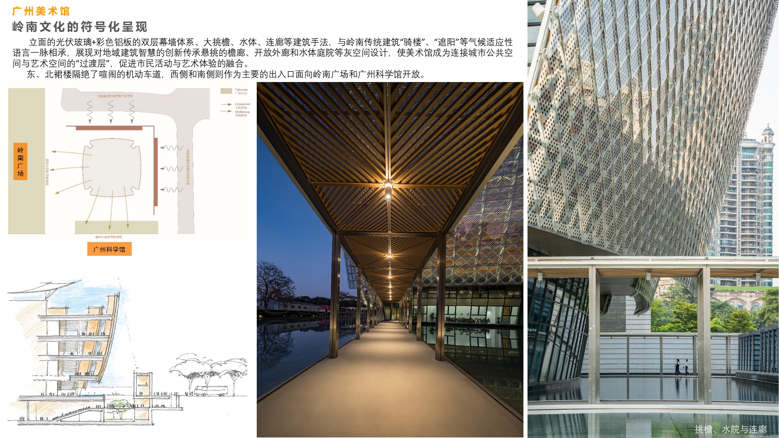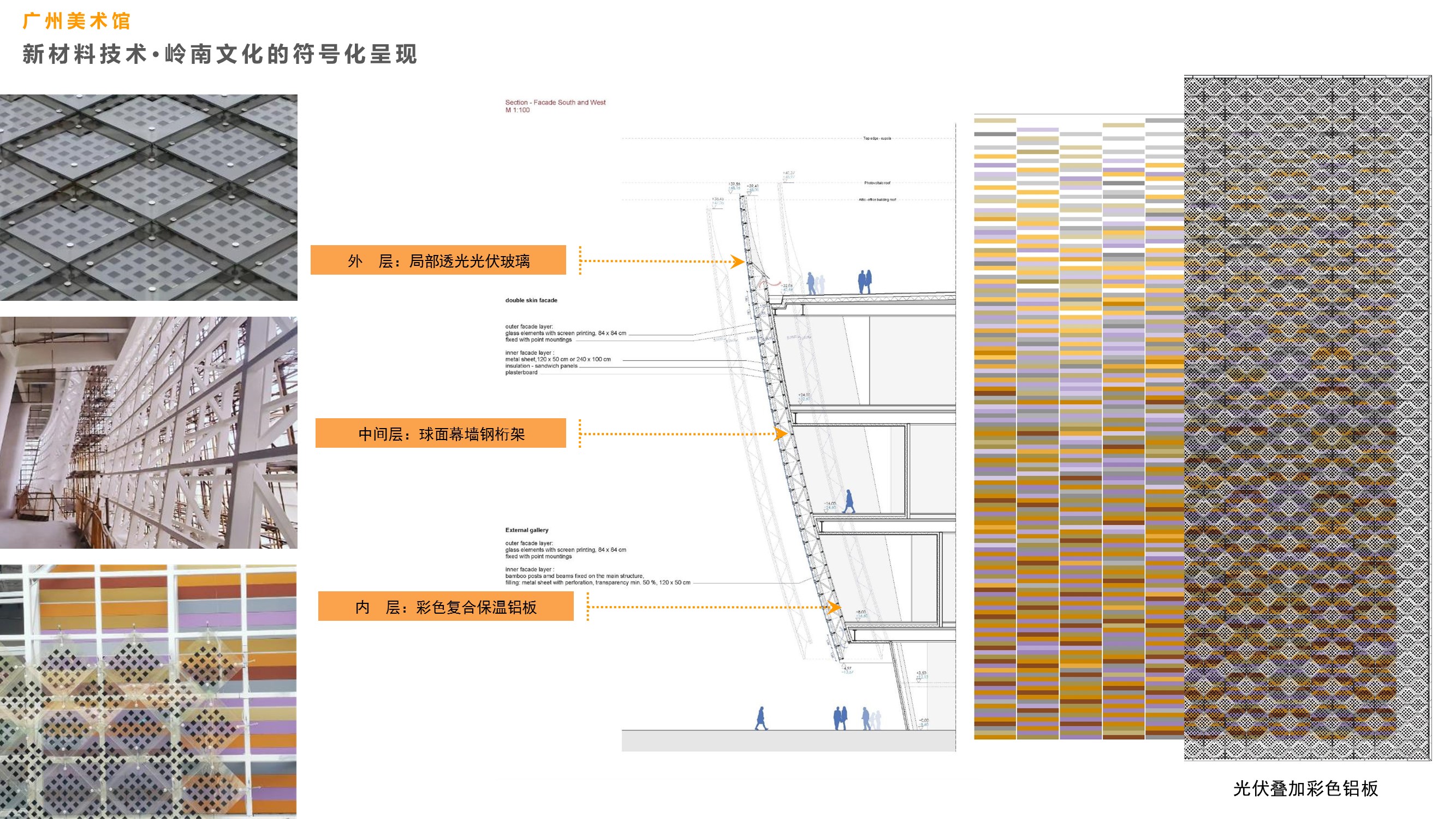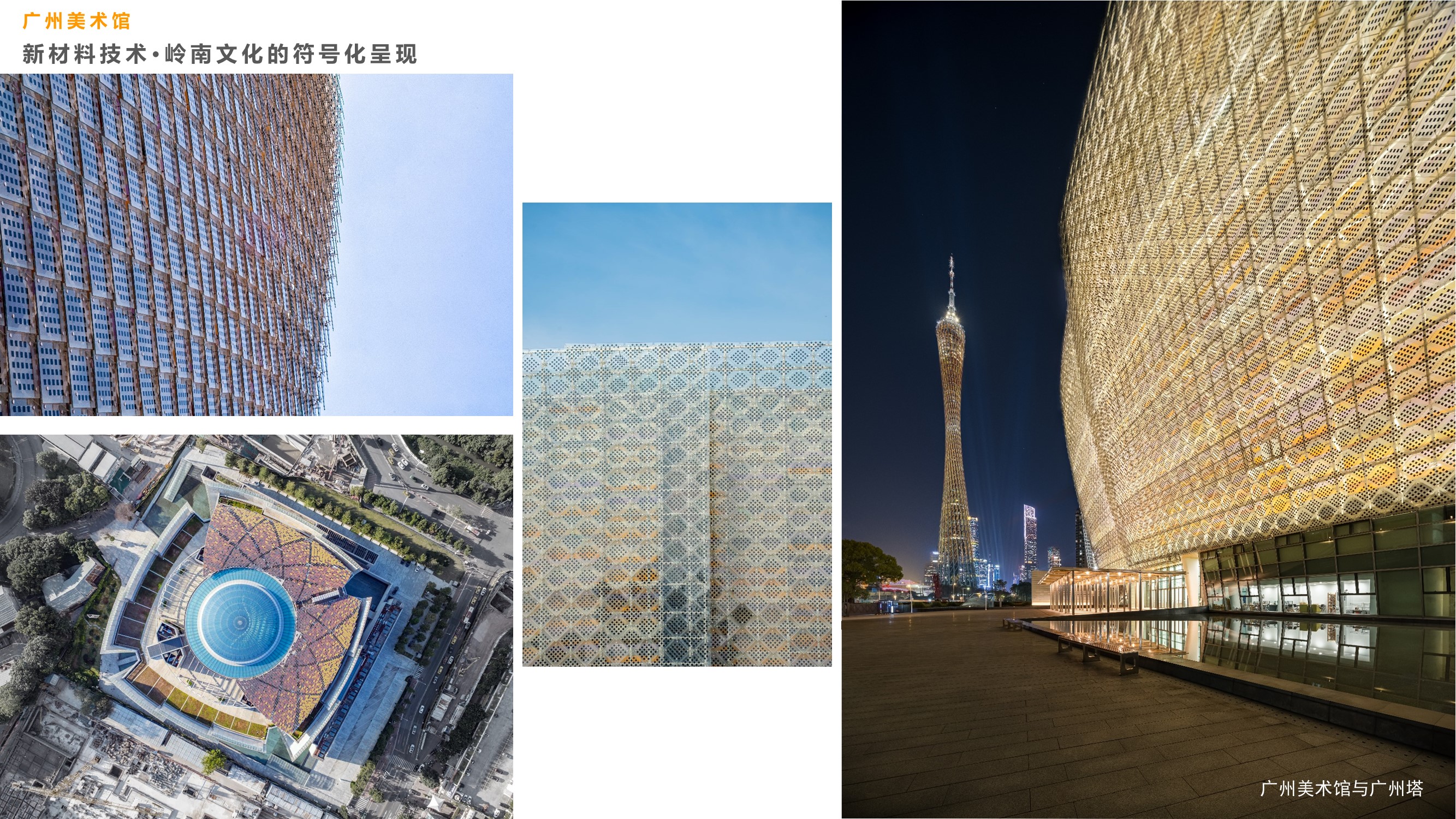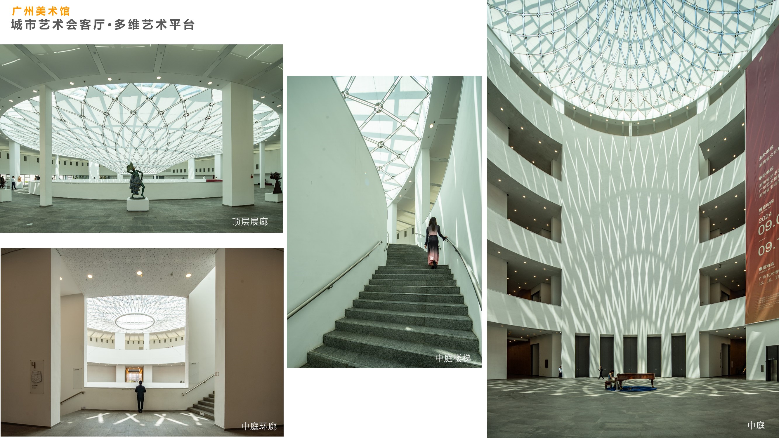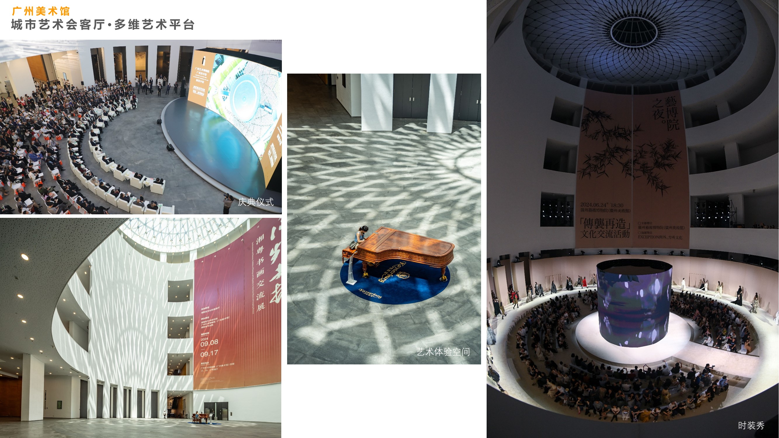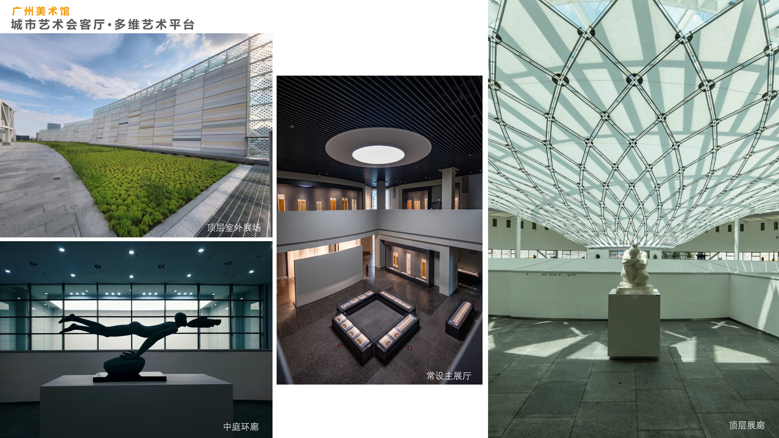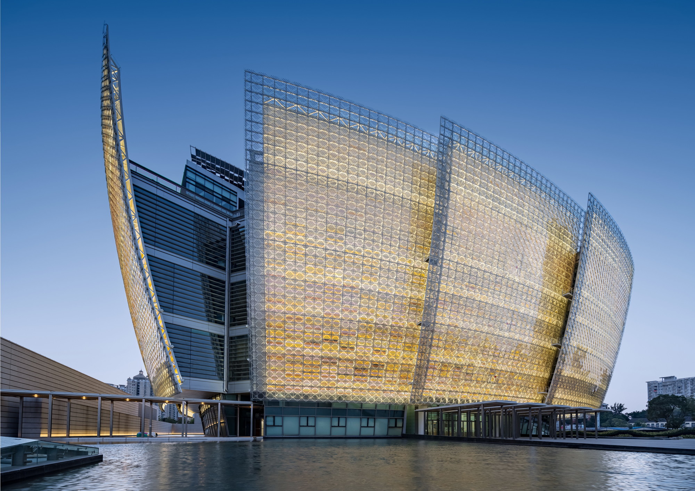
Guangzhou Art Museum 01
Night view of the main entrance on the west side of Guangzhou Art Museum
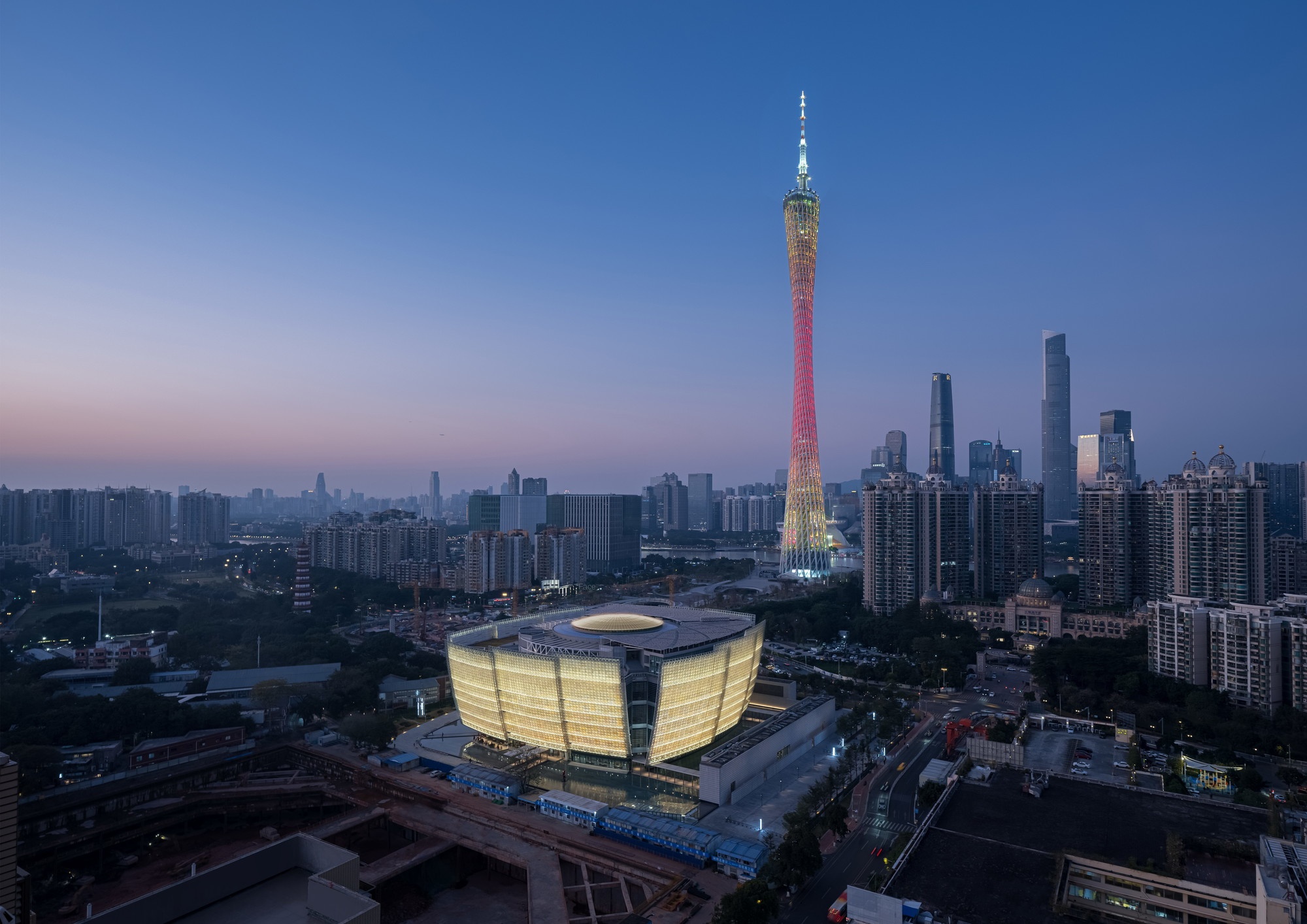
Guangzhou Art Museum 02
Night view of Guangzhou Art Museum and Canton Tower
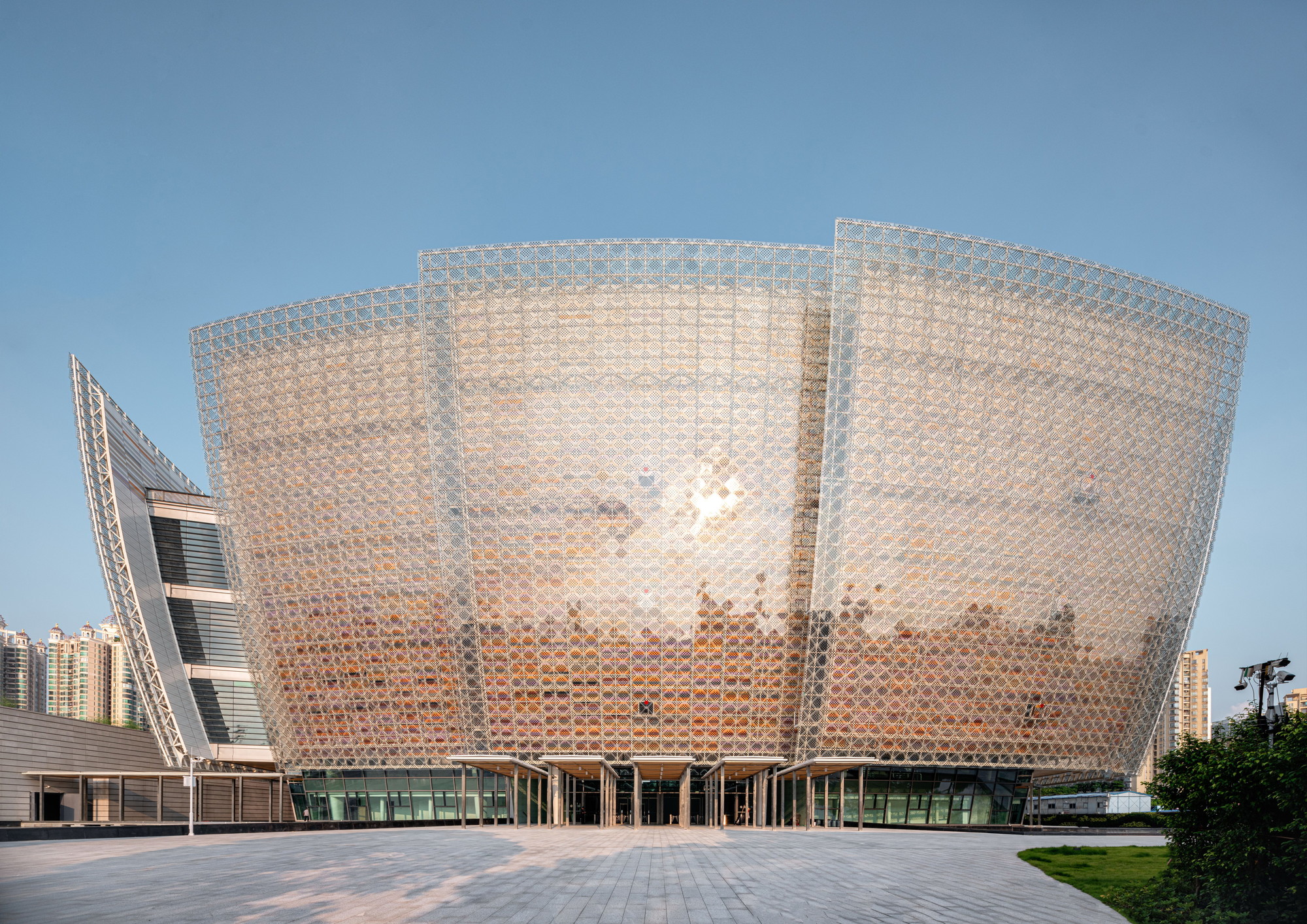
Guangzhou Art Museum 03
Photovoltaic curtain wall facade at the west main entrance of Guangzhou Art Museum
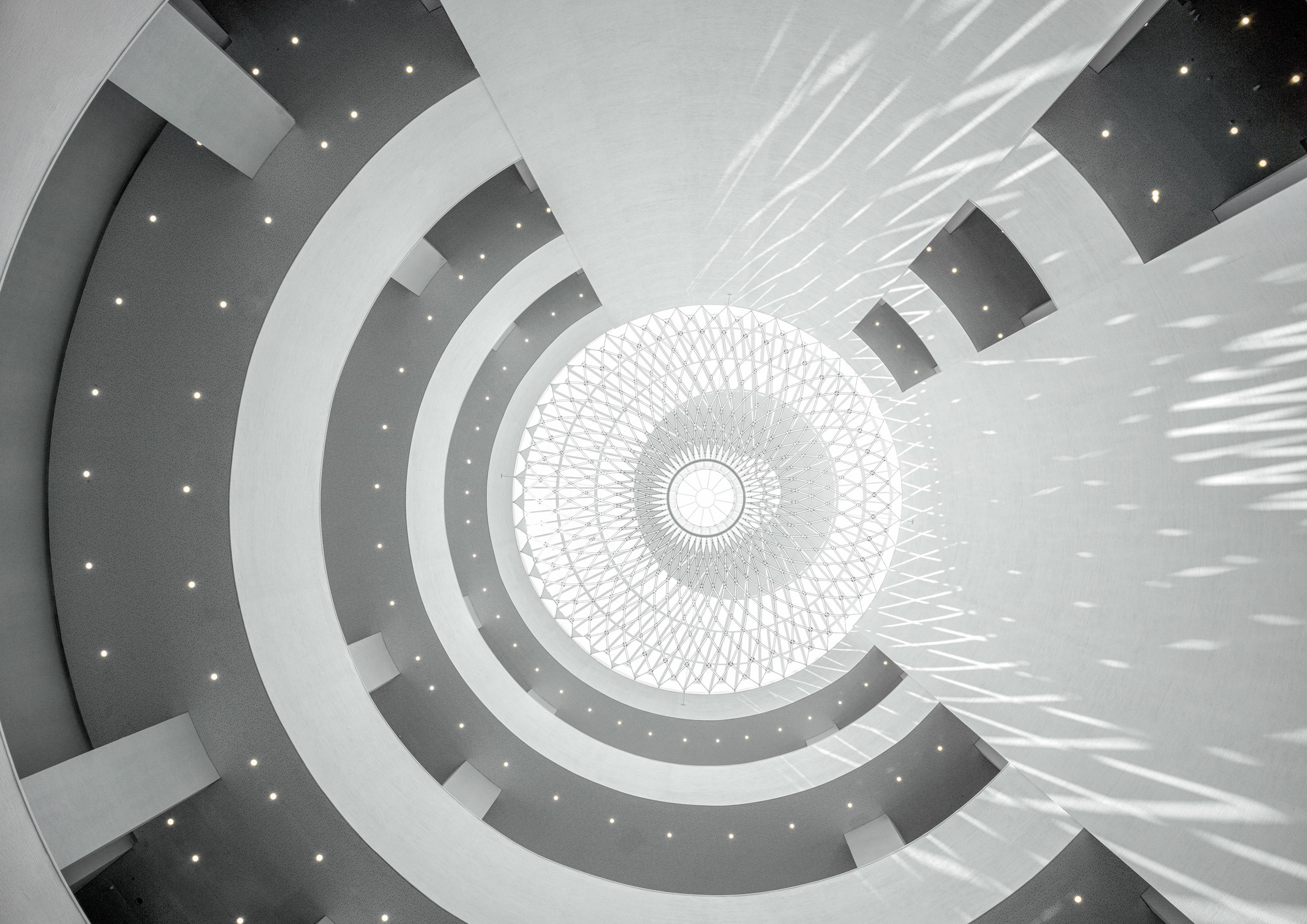
Guangzhou Art Museum 04
Lighting roof and art shading device of atrium space in Guangzhou Art Museum
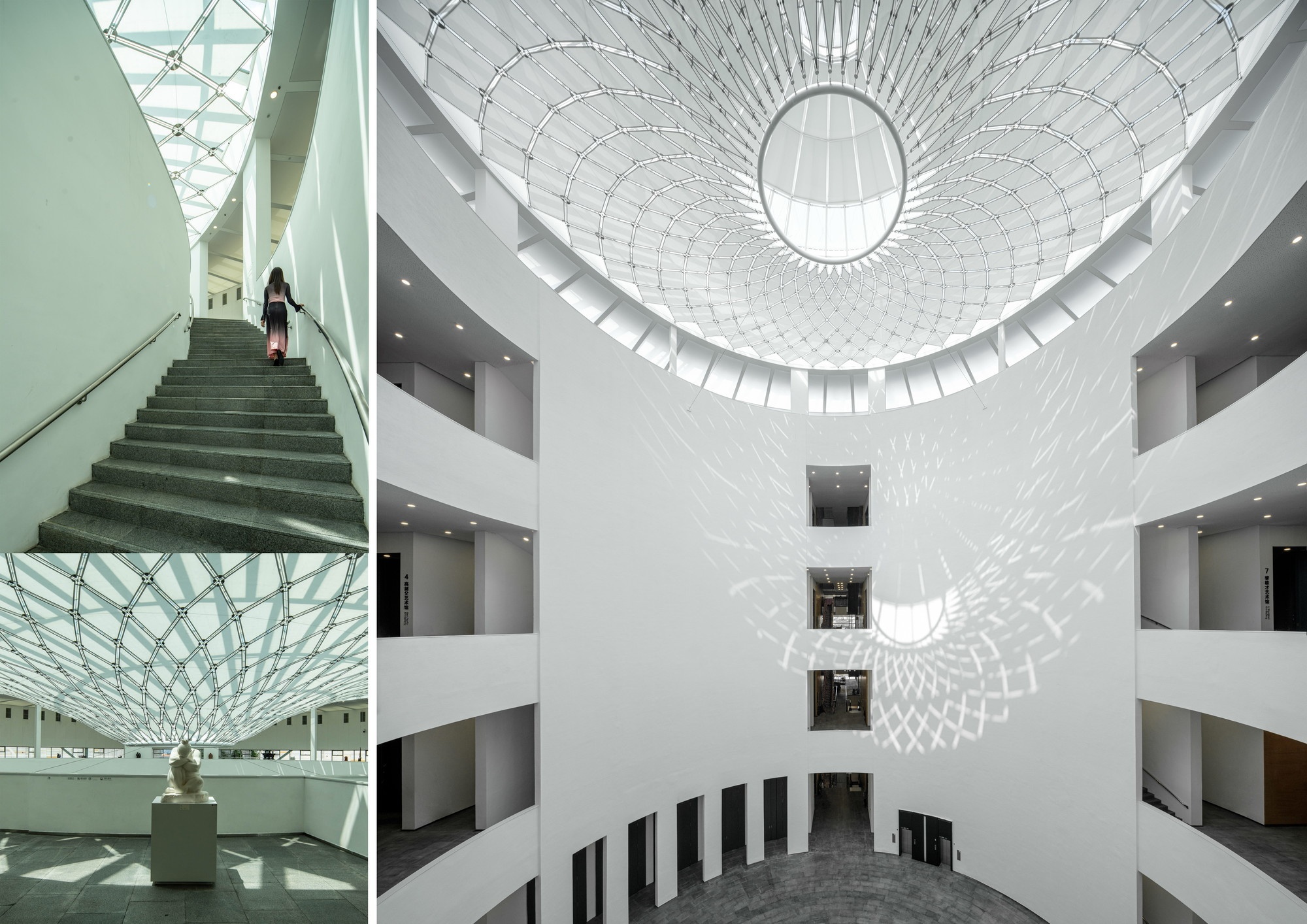
Guangzhou Art Museum 05
The Atrium Space, Corridor and Stairs of Guangzhou Art Museum
Guangzhou Art Museum Publicity Introduction
02 Guangzhou Art Museum works introduction
02 Guangzhou Art Museum works introduction-supplementary materials
Guangzhou Art Museum (Guangzhou Art Museum) is a large-scale modern, international and digital Guangzhou portal art platform integrating collection, exhibition, research exchange and education. After completion, it has become a new landmark of Guangzhou culture and an art pearl on the new central axis, and the urban art living room has become a comprehensive art museum combining tradition and science and technology Lingnan with modern and contemporary times, It is the only art institution in China with the titles of "national key art museum" and.
The Guangzhou Art Museum project adopts the green building Samsung standard design, and is the world's first museum public building with five facades using photovoltaic technology. During the ten years of construction of Guangzhou Art Museum, with the renewal and iteration of photovoltaic materials, the team finally adopted cadmium telluride thin film photovoltaic modules with high photoelectric conversion efficiency and strong plasticity to realize the perfect integration of architectural technology and aesthetics.
The total land area of the project is 32569 ㎡, with a total construction area of 79453.1 ㎡, including 5 floors above the ground, 43015.0 ㎡, 2 floors underground, 36438.1 ㎡, and a total height of 40 meters. The main functions include collection warehouse, exhibition area, cultural education and public service area, business feasibility study room, equipment room and underground parking garage and other supporting facilities.
The Inheritance of 1. Culture and the Modern Expression of Regional Spirit
1. The symbolic presentation of Lingnan culture
The project takes "hero flower" (kapok) and "porcelain" as images, and realizes cultural translation through architectural form and facade design. The main body of the building, such as flowers blooming on the water, echoes the regional natural landscape of Lingnan. The facade is made of crystal clear photovoltaic glass, and the new photovoltaic material is used to simulate the texture of porcelain and the texture of Lingnan ceramic brick art, which is a metaphor for Guangzhou's historical identity as the starting point of the Maritime Silk Road and an important ceramic trading town.
The double curtain wall system, large overhanging eaves, water body, corridor and other architectural techniques of the photovoltaic glass colored aluminum plate on the facade are also in line with the climate adaptability language such as "arcade" and "sunshade" of Lingnan traditional buildings, showing the innovative inheritance of regional architectural wisdom.
2. Continuity protection of urban memory
In the preliminary plan of the project, it is suggested to retain 13 old factories and industrial heritage of TIT Creative Industry Park and transform them into cultural exhibition space by adjusting the original planning and demolition plan. This "new and old symbiosis" strategy not only continues the industrial memory of Guangzhou Textile Machinery Factory, but also activates the vitality of the community through functional replacement (such as coffee shops and public rest areas), reflecting the respect for the urban context.
2. Urban Spatial Reconstruction and Social Function Integration
1. Axis remodeling and urban stitching
The building strengthens the southwest-northeast axis, and integrates the future Lingnan Square and TIT Creative Park into the spatial sequence through double public entrances, forming a visual corridor of "Art Museum-Creative Park" and "Art Museum-Canton Tower. Its gray space design, such as overhanging eaves corridor, open verandah and water courtyard, makes the art museum a "transitional layer" connecting urban public space and art space, and promotes the integration of citizen activities and art experience.
2. Community Care for Streamline Design
Balancing publicity and privacy through diversion design: public flow lines connect atrium, exhibition hall to roof garden to create immersive artistic experience; VIP and staff flow lines are set independently along the east waterscape, which not only ensures operational efficiency, but also creates poetic working environment through waterfront path. This separate layout reflects the precise response to the needs of multiple users.
Pioneer Exploration of 3. Sustainable Technology
1. Comprehensive innovation of photovoltaic technology
As the world's first museum building with cadmium telluride thin film photovoltaic on its five facades, the project facade integrates 17000 ㎡ of local light-transmitting photovoltaic modules and 2000 ㎡ of multi-color photovoltaic roofs, breaking through the opposition between traditional architectural aesthetics and green technology and showing originality. At the same time, it also reduces carbon emissions and provides a model for large-scale public energy transformation.
2. Climate Adaptation System Integration
-Three-dimensional sponge system: the combination of sinking green space, permeable pavement and rainwater reuse technology greatly improves the utilization rate of non-traditional water sources.
-Sunshade and ventilation system: to adapt to the hot climate characteristics in Guangzhou, the external wall double-layer photovoltaic curtain wall system can form effective external shading and guide natural wind to cool the exterior of the building. At the same time, it combines regional cooling technology with artistic sunshade system, daylighting roof ventilation skylight and other technical means to protect the constant temperature and humidity of the exhibition hall.
-Low impact development: retain the original trees of the site, and the landscape pool has the functions of microclimate regulation and rainwater retention.
Transformation Experiment of 4. City Development Model
1. Practice of the concept of "smart construction"
The project breaks through the traditional large-scale demolition and construction model by dynamically adjusting the construction sequence:
-The industrial heritage in the northeast of TIT Creative Park will be preserved in the near future, and the function will be upgraded through the addition of light structure in the long term.
-Drawing on the practical experience of creating the "regional city chief designer responsibility system" in Pazhou area, we will coordinate the planning, design and construction of Guangzhou Art Museum in the whole process.
This flexible development strategy not only avoids the forced relocation of high-quality enterprises such as WeChat headquarters, but also reserves development flexibility for Internet innovation clusters.
2. Milestone of the Pearl River Axis South Extension
As the first batch of cultural landmarks of Guangzhou's new central axis crossing the Southern Pearl River, gallery, museums and science museums together form a "cultural triangle" to promote the transformation of urban space from "back mountains and water" to "supporting the development of the river. Its slow construction process (which took ten years to cap the structure) reflects the deep transformation of China's urbanization from "speed first" to "quality first.
5. Art Ecology and Reconstruction of Public Life
The project integrates spaces such as digital collection library, science and technology interactive exhibition hall and Lingnan courtyard lecture hall, breaking through the boundary of traditional art museum. As an "urban art parlor", the atrium makes art appreciation and personal talent display experience form a scene overlap, redefines the cultural lifestyle of citizens, and constructs a multi-dimensional art platform.
The Guangzhou Art Museum project carries multiple values with the philosophy of "utensils": realizing the modern expression of Lingnan spirit in the cultural dimension, exploring the frontier of green architecture in the technical level, practicing the gradual renewal mode in the city level, and reconstructing the interactive relationship between art and life in the social level. Its ten-year construction process is not only a microcosm of China's urban development and transformation, but also provides a "Chinese-style solution" for the construction of cultural facilities in high-density cities around the world ".
Introduction to Sun Yimin Studio: Sun Yimin Studio of Architectural Design and Research Institute Co., Ltd. of South China University of Technology was established in 2003. Over the past 20 years, under the leadership of Master Sun Yimin, along the path of "smart" and frugal utilization of resources and energy, we have constructed a sustainable design method for large-scale public buildings with comprehensive performance optimization as the core, formed a design concept based on "smart construction", and passed the test of a series of engineering practices of large-scale public buildings such as sports buildings and cultural facilities and urban design, the ideological system of "urban large-scale complex comprehensive project" is proposed to provide high-quality professional technical solutions and implementation services for complex and challenging urban planning and design and the development of large-scale engineering projects. For more than 20 years, the team has been deeply engaged in the research of large-scale public buildings and urban design, and has achieved a large number of original architectural and urban design results. Successively presided over the completion of the Beijing Olympic Wrestling Hall and Badminton Hall; Guangzhou Asian Games Wushu Hall, Swimming and diving Hall, Judo Wrestling Hall; the 26th Shenzhen World University Games Football Stadium, the 7th World Military Games Badminton Hall, Jiangmen Sports Center, Huai'an Sports Center, Chongqing Hechuan Sports Center and dozens of different types of sports construction projects. In the implementation of projects in key urban areas, the "regional city chief designer" system was pioneered and implemented in the core areas of the Greater Bay Area such as Guangzhou and Shenzhen. With its excellent design strength and innovative spirit, the studio has won wide acclaim in the industry. One of them won the Global Chinese Young Architect Award, two won the Outstanding Young Architect Award of the Architectural Society of China, and 10 international design awards for his design works, it has also won more than 90 national, provincial and ministerial design awards including the National Silver Award, the Architectural Society of China "Architectural Creation Award for 60 Years of Founding of the People's Republic of China", the Architectural Society of China Architectural Creation Gold and Silver Award, and the first prize of China Survey and Design Industry.
Designer Profile:
Sun Yimin National Engineering Survey and Design Master, National High-level Talent Distinguished Professor, National High-level Talent Special Support Program Teaching Teacher, Professor of South China University of Technology, Academic Dean of School of Architecture and Urban Planning, Huazhong University of Science and Technology
Academician Thomas Herzog Professor of German Registered Architects
Roland Schneider German Registered Architect Chief Architect
Zhang Lingyun German Registered Architect
Wang Fenqiang Grade I Registered Architect and Senior Engineer
Tao Liang Grade I Registered Architect and Senior Engineer
Ye Weikang Grade I Registered Architect and Engineer
Liang Yanyan Grade I Registered Architect and Senior Engineer
Zou Lin Engineer
Xia Sheng Grade I Registered Architect and Engineer
Li Haiquan Grade I Registered Architect and Engineer
Zhang Yixin Grade I Registered Architect and Senior Engineer
Huang ZuJian Grade I Registered Architect, Registered Urban and Rural Planner, Professor







