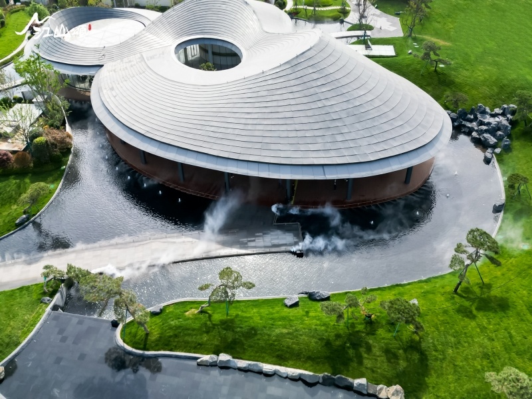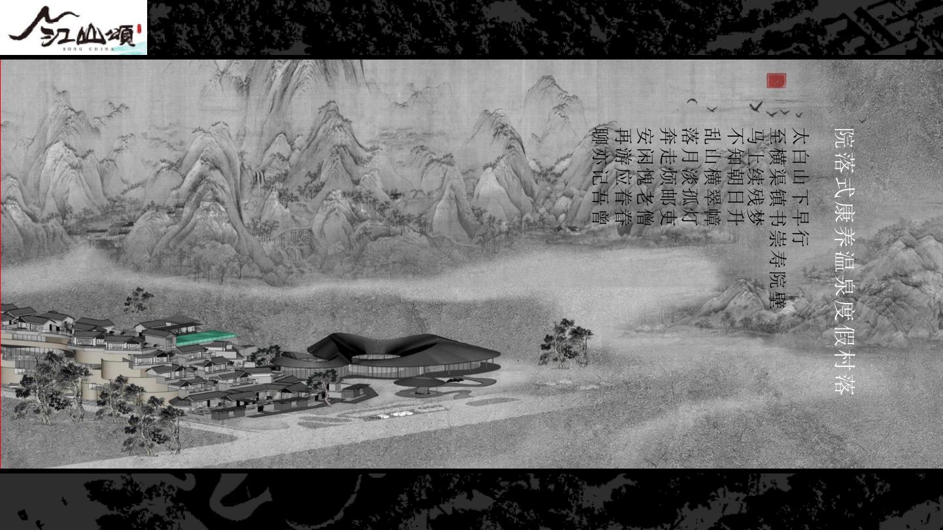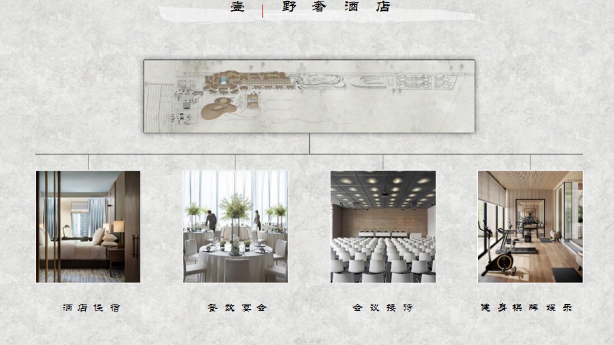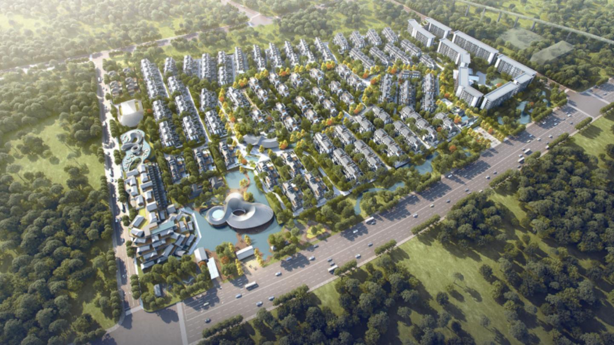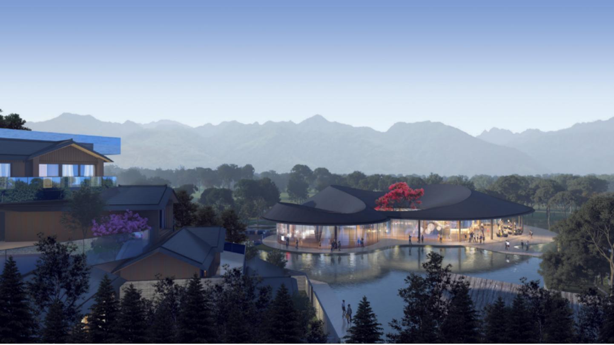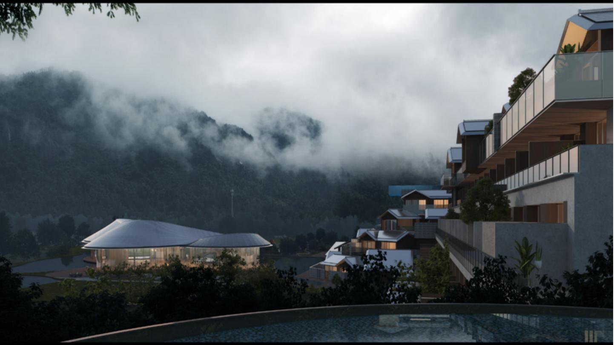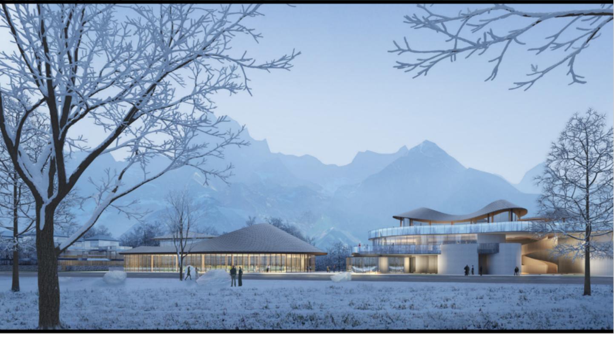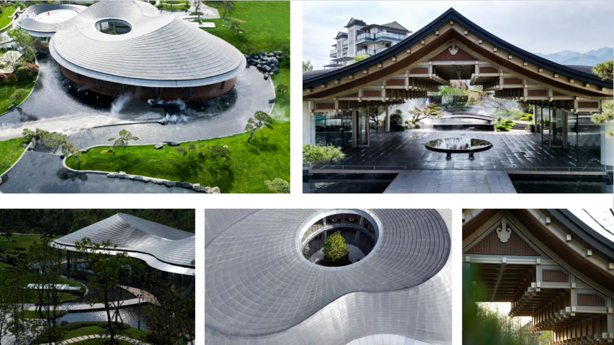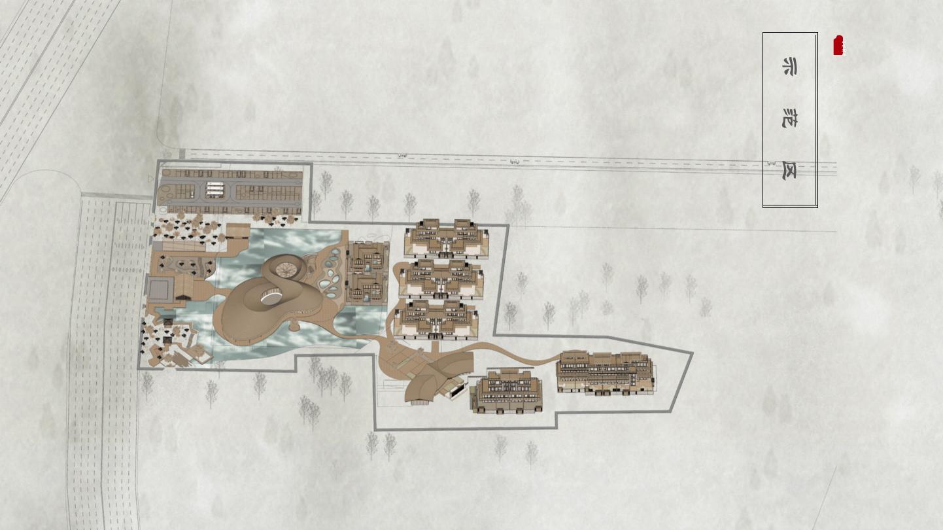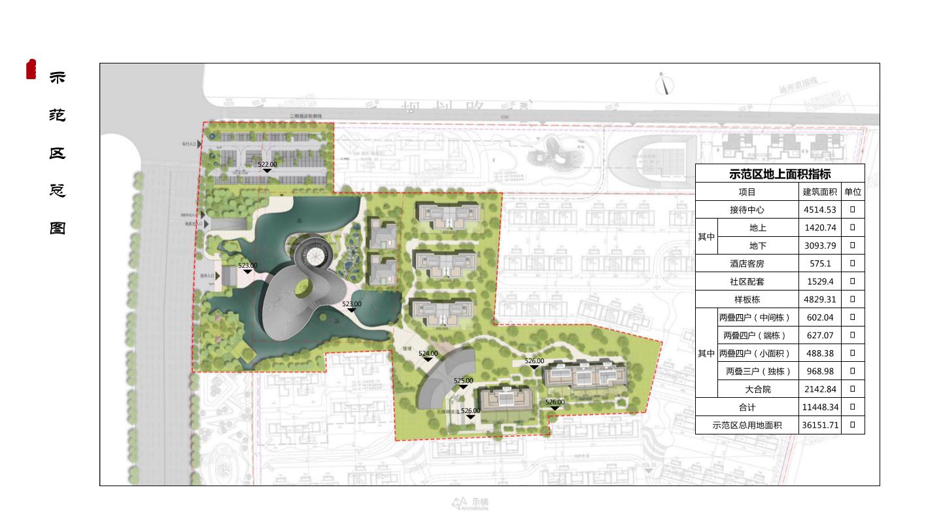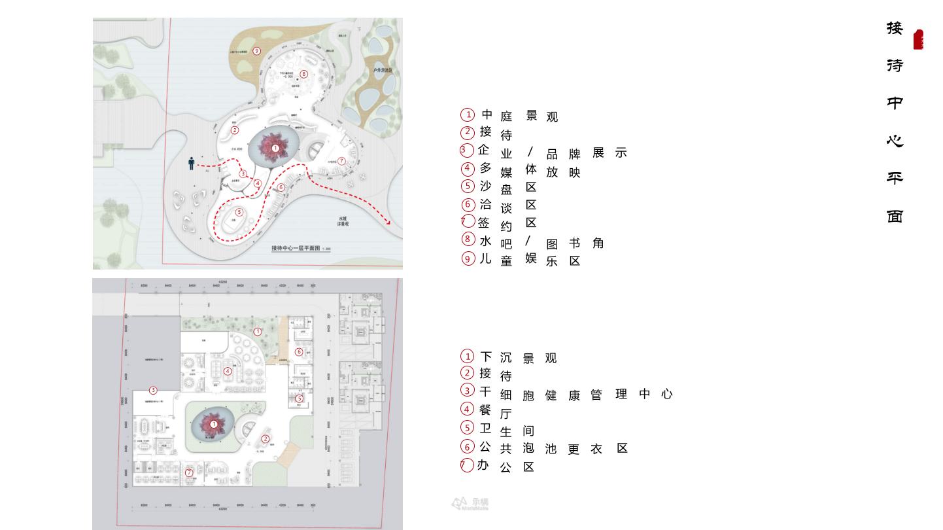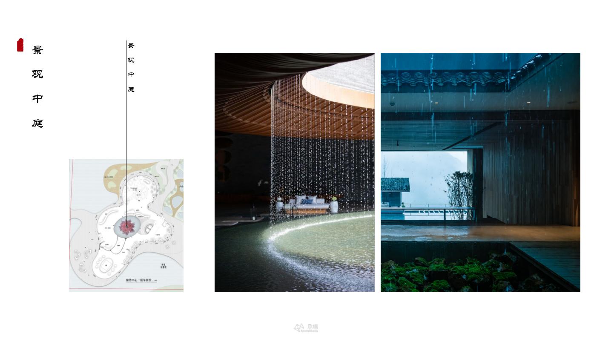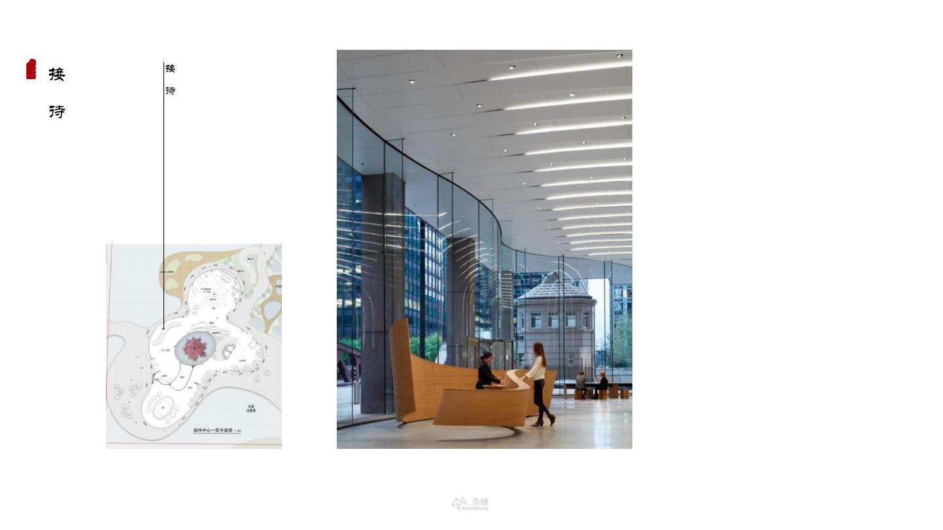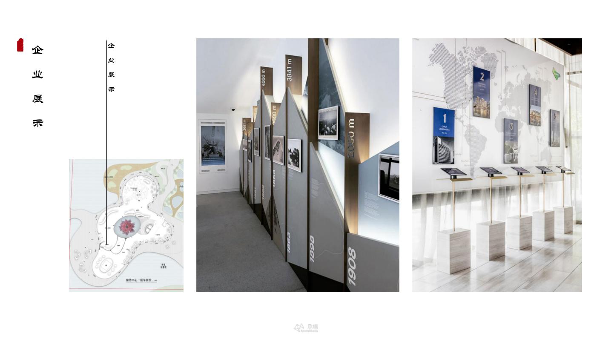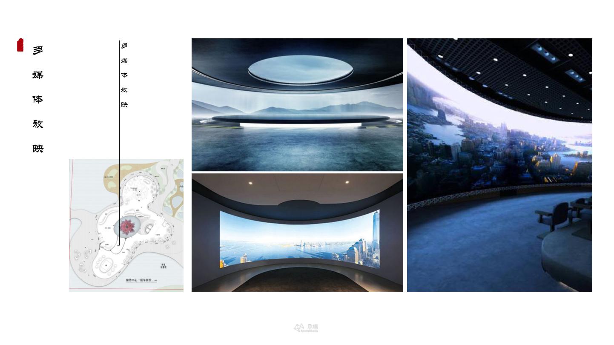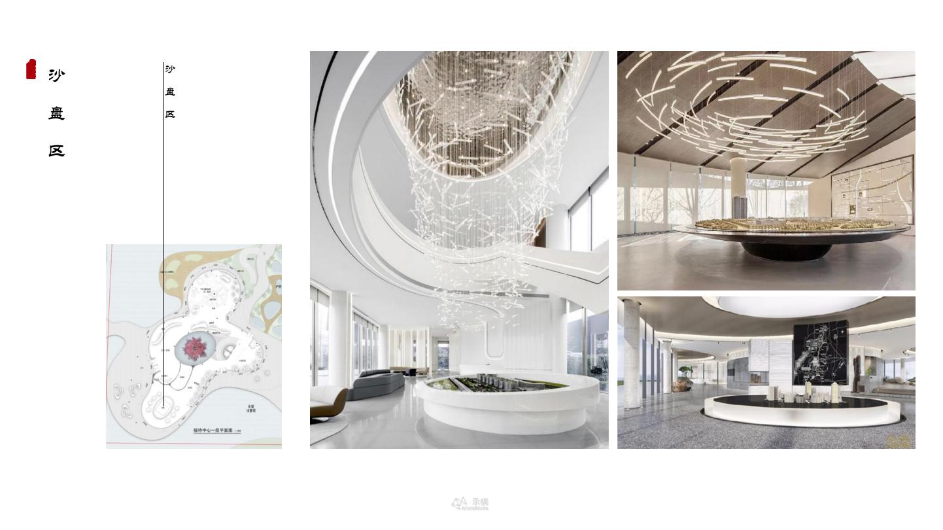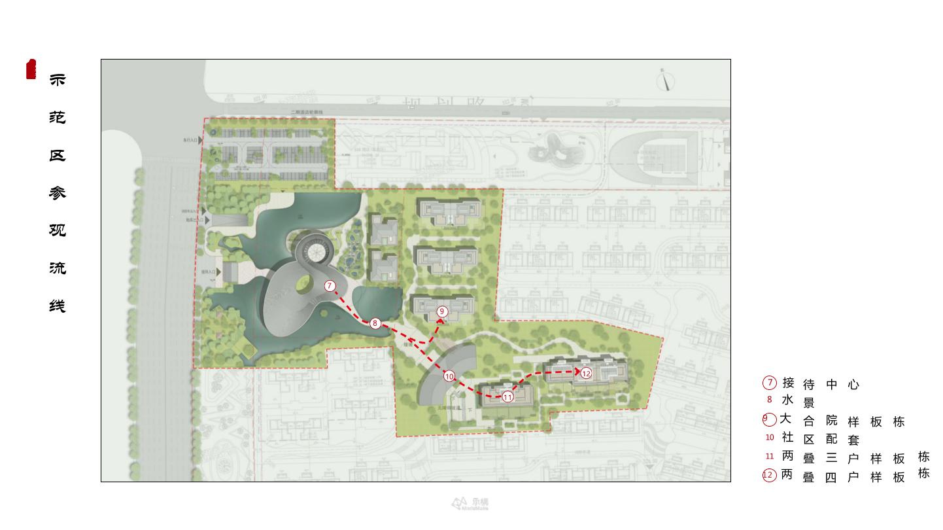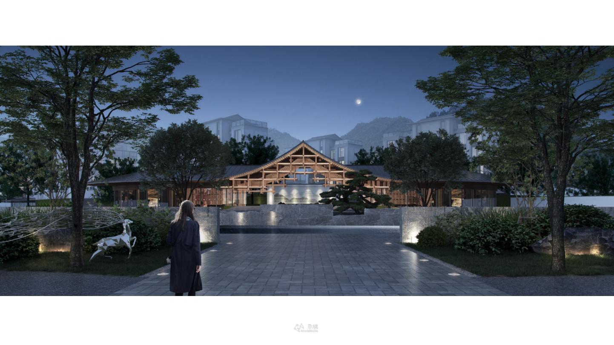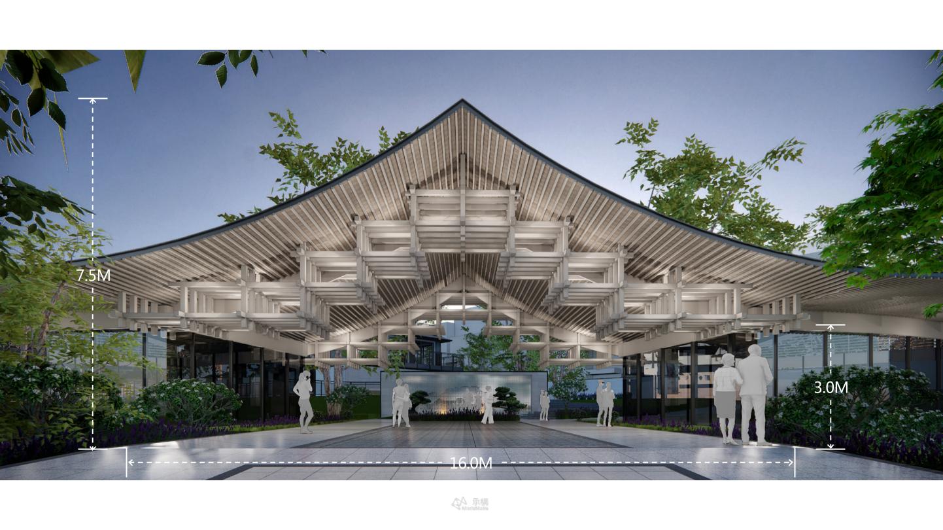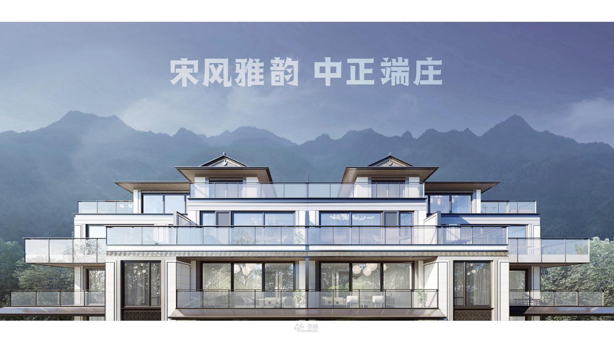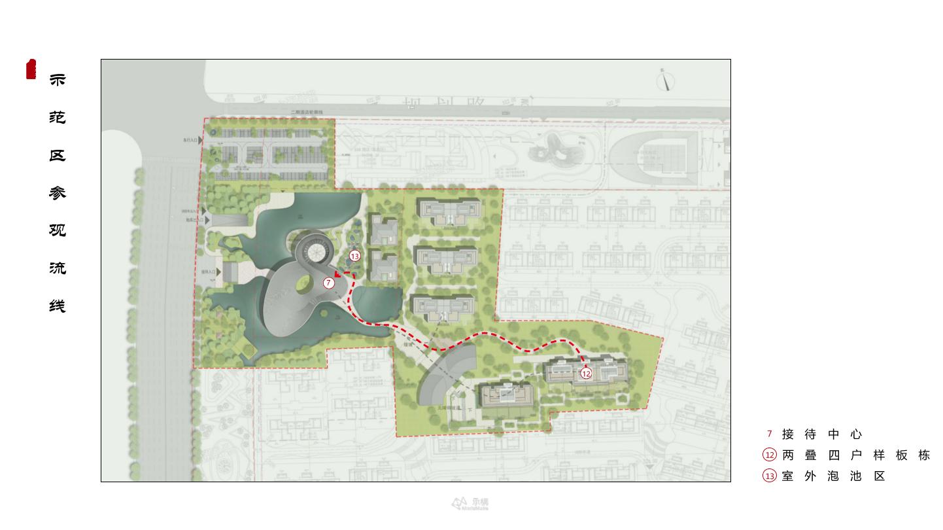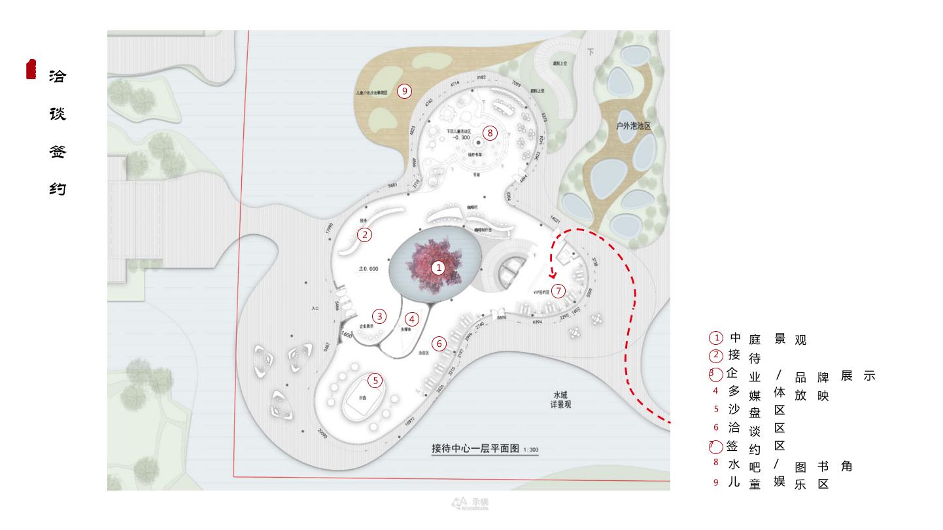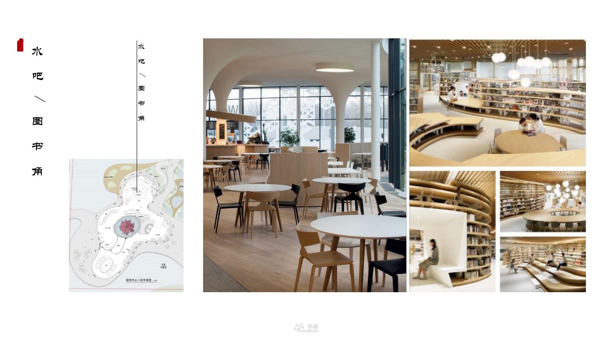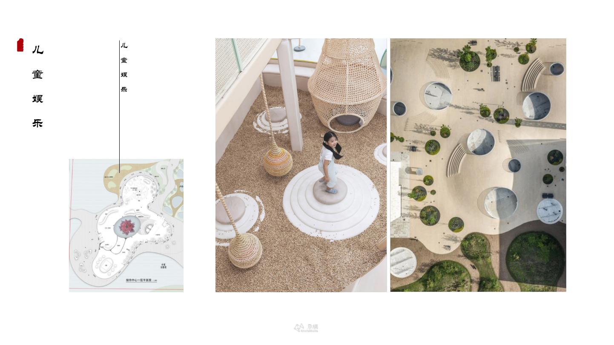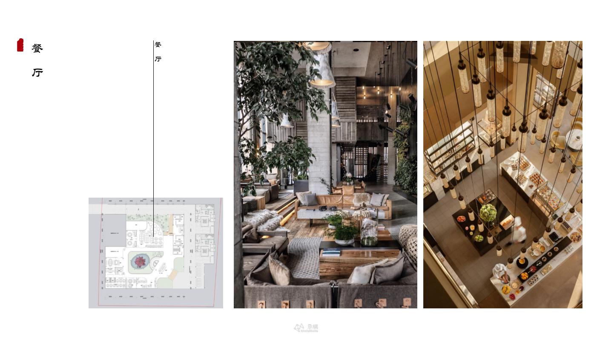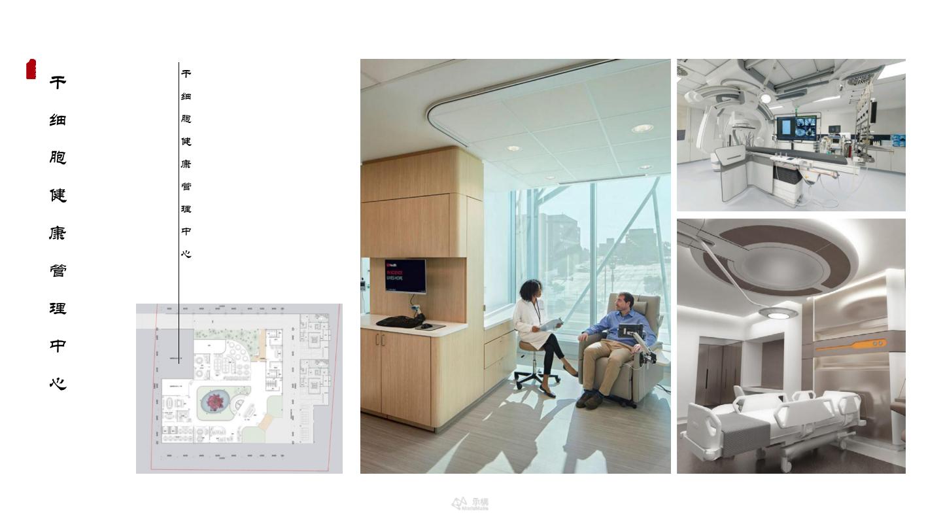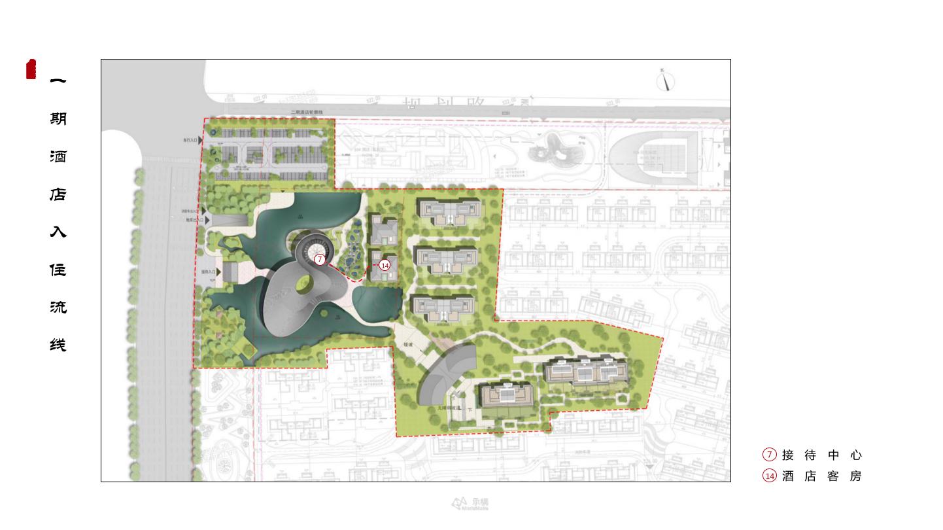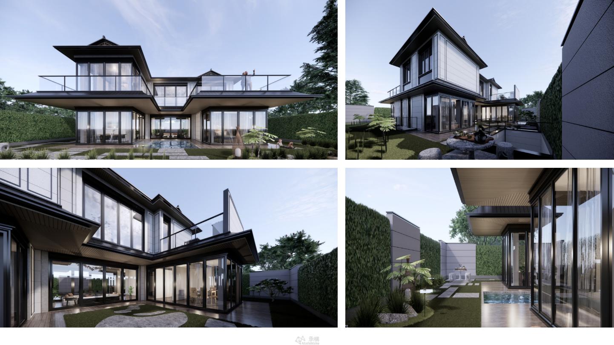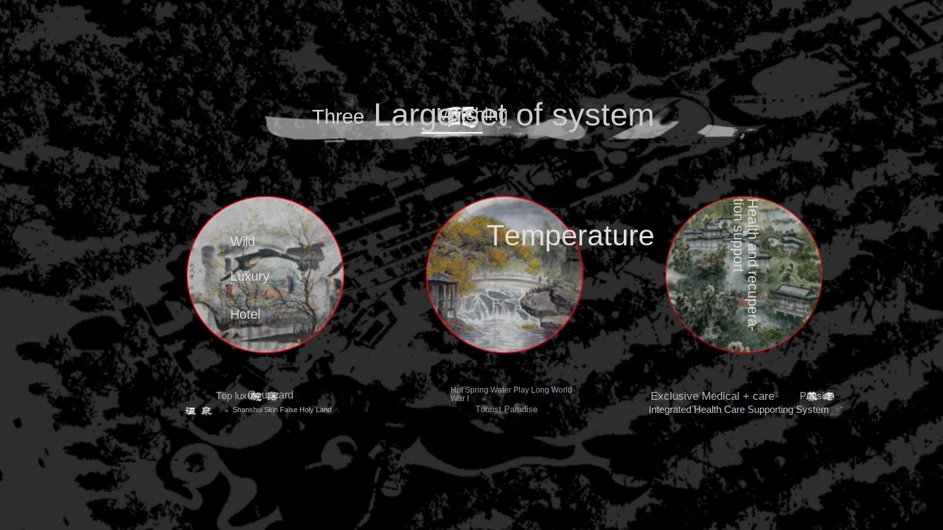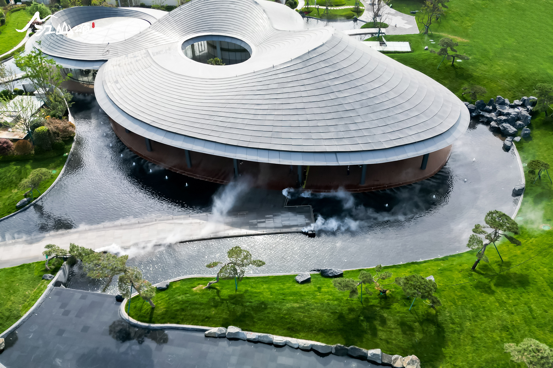
Ode to Taibai Jiangshan in Landscape Painting Scrolls
View Mountain to Sichuan
Open-air courtyard
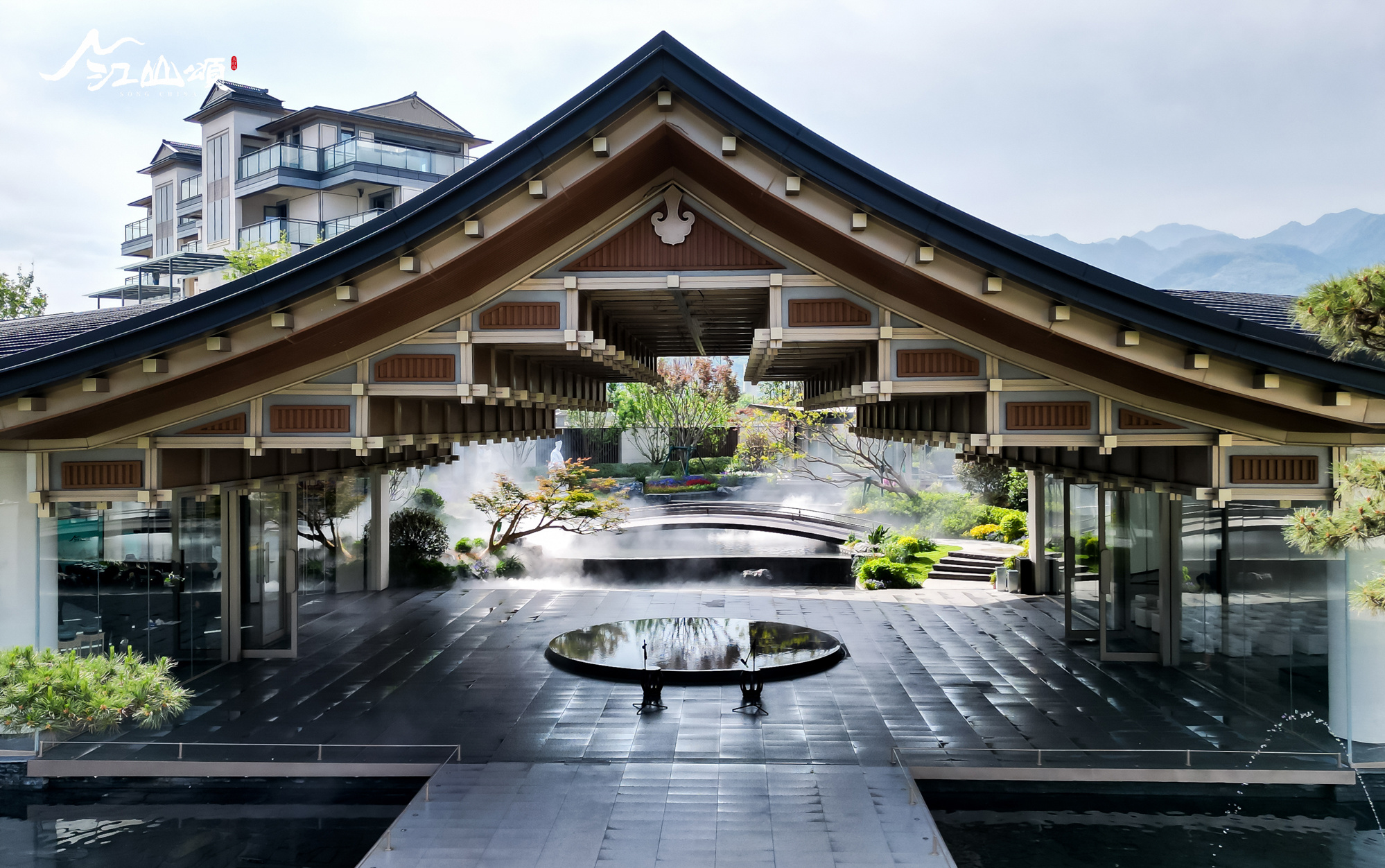
Ya Song Museum
The beauty of "cornices", "algae wells" and "hanging flowers" deduced from Song-style architecture shapes the sense of three-dimensional sequence and the tension of ascending the hierarchy.
Small bridge, flowing water, people
Shaanxi Taibai Jiangshan Ode-Video
Shaanxi Taibai Jiangshan Ode-PPT
Shaanxi Taibai Jiangshansong Project is located in Tangyu Town, Baoji, Shaanxi Province, China. It has Qinling Mountains in the south, Weishui River in the north and Wangchuan River in the mountains and rivers in the north. It covers an area of 281 mu and has unrepeatable landscape resources.
The wild luxury resort center takes the outline of the Taibai Mountains and conforms to the laws of nature to meet the mountain ideals of different mountain dwelling people. We think it should be a living organism like a mountain, a tree, a spring, or a bird's nest. The boundary between the natural landscape and the pavilion can not be divided here, and the landscape is translated for this place.
1. The embodiment of landscape culture
Landscape artistic conception: in Chinese traditional culture, landscape (mountains and water) is not only a natural landscape, but also a symbol of philosophy and aesthetics. Taibai Mountain and Weishui, as the natural context of China, embodies the concept of "mountains and rivers depend on each other". The architecture echoes with nature through its form, showing the idea of "the unity of man and nature.
Site conditions: using the site conditions surrounded by mountains, the overall building not only respects the natural environment, but also integrates into the nature through the design technique-the ladder form echoes the mountain situation, reflecting the wisdom of "adjusting measures to local conditions" in traditional Chinese culture.
2. Combination with design aesthetics: inheritance of Song aesthetics
Minimalist design: Song Dynasty aesthetics is famous for its simplicity and elegance, emphasizing the concept of "less is more. The beauty of architectural details lies in the beauty of "cornices", "algae wells" and "hanging flowers" deduced from the Song-style architecture. The spatial streamline is like a macro-volume giant system, progressive layer by layer, one chant and three sighs, shaping a three-dimensional sense of sequence and the tension of ascending the level, reflecting the inheritance and innovation of traditional Chinese aesthetics.
The combination of tradition and modernity: the metal roof echoes the traditional tile roof through the layer-by-layer design, which not only retains the formal beauty of traditional buildings, but also integrates modern materials and technologies, showing the integration of tradition and modernity.
3. Combination with social needs: a complement to urban life
New holiday experience: With the acceleration of China's urbanization process, people who have lived in cities for a long time have an increasing desire for nature and tranquility. By providing a new way of living and stopping, Taibai Jiangshan Song meets the needs of modern people to return to nature and relax.
The balance of function and form: The building places most of its functions underground, which not only protects the natural landscape, but also introduces light and shadow through the open courtyard to create a quiet and comfortable space, reflecting the dual attention to social needs and environmental protection.
4. Combination with cultural symbols: modern interpretation of traditional architectural elements
Pavilions and pavilions: The pavilions and pavilions dotted in the architecture are typical elements of traditional Chinese garden architecture, symbolizing the poetic and elegant in Chinese culture. Through modern design techniques to re-interpretation, both to retain the cultural symbols, but also given a new vitality.
Streamline form: The streamline form of architecture not only echoes the winding and intangible of water, but also draws on the beauty of "flowing clouds and flowing water" in traditional Chinese calligraphy, reflecting the reference and innovation of Chinese cultural and artistic forms.
5. Integrating with environmental protection: the concept of sustainable development
Underground space utilization: Most of the functions are placed underground, which reduces the interference to the natural environment. At the same time, natural light is introduced through the open-air courtyard, which reduces energy consumption and reflects the design concept of sustainable development.
Material selection: The use of metal roof and glass enclosure is not only beautiful, but also durable and environmentally friendly, which meets the requirements of modern buildings for green environmental protection.
The undertaking building was founded in 2008 and has offices in Shenzhen, Shanghai and London, with a total of 180 architects. With a steady stream of innovation capabilities, Chengzhu Architecture has become an outstanding solution design company in the industry, focusing on professional services for high-end urban development projects, and has cooperated with China Railway Construction, China Energy Construction, China Merchants, China Resources, Hong Kong Land, Longhu, Sunac, etc. Many well-known companies have established a good customer cooperation system. The design covers commercial office complexes, residential buildings, educational buildings, cultural buildings, urban design and other types, with a total completed architectural design area of more than 40 million square meters.







