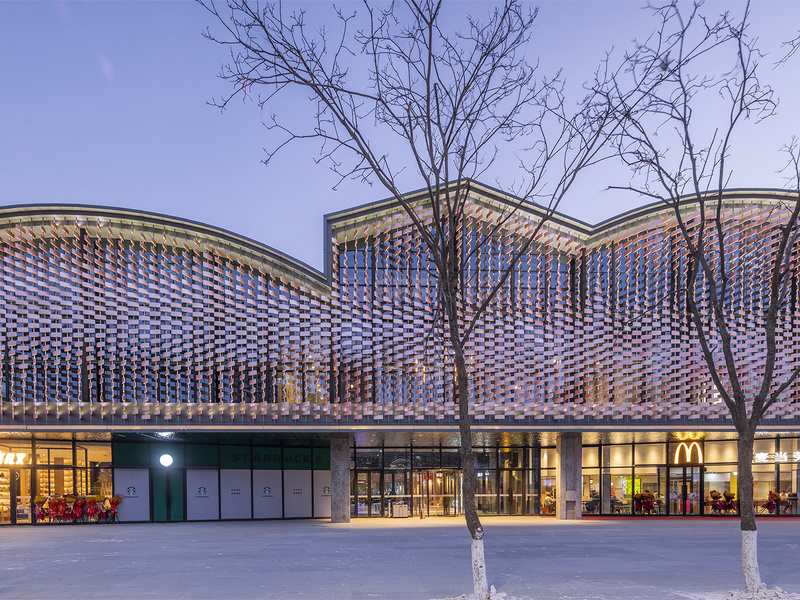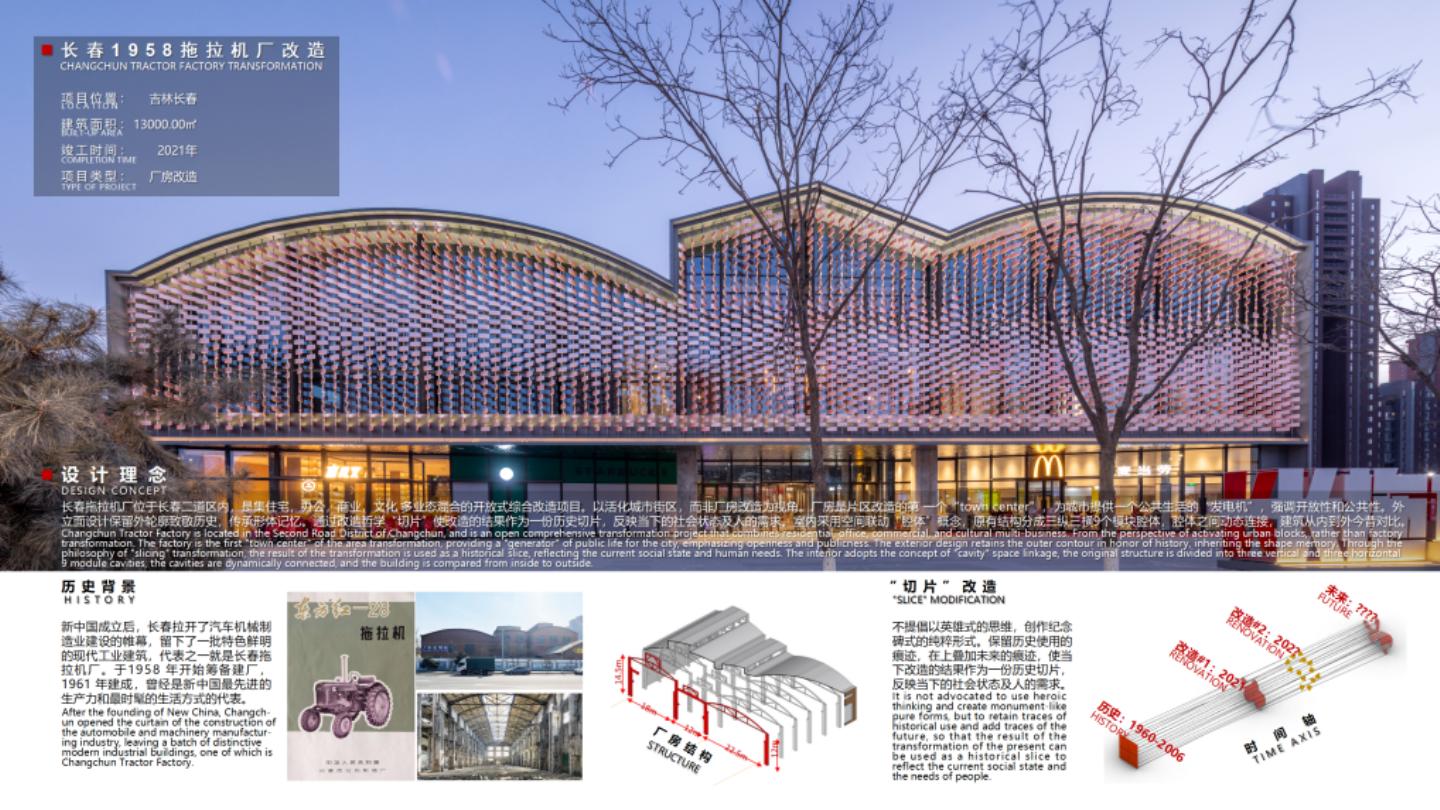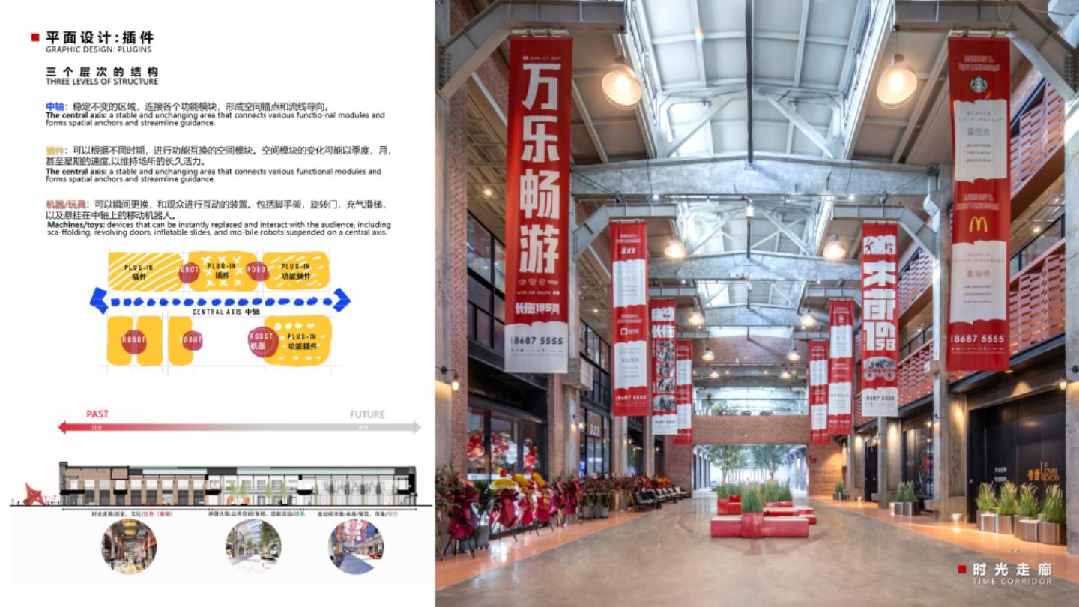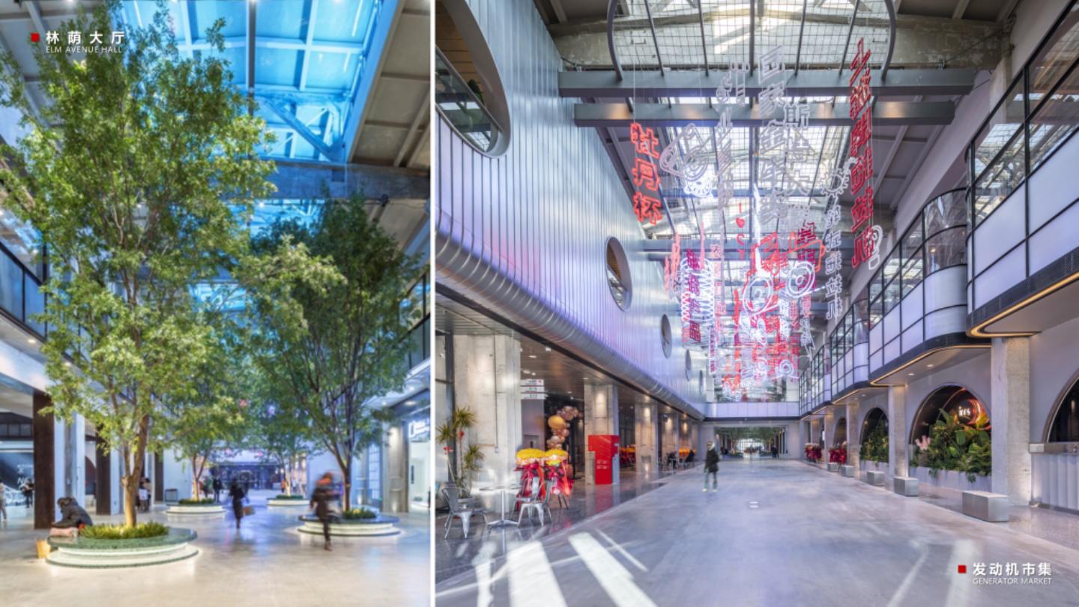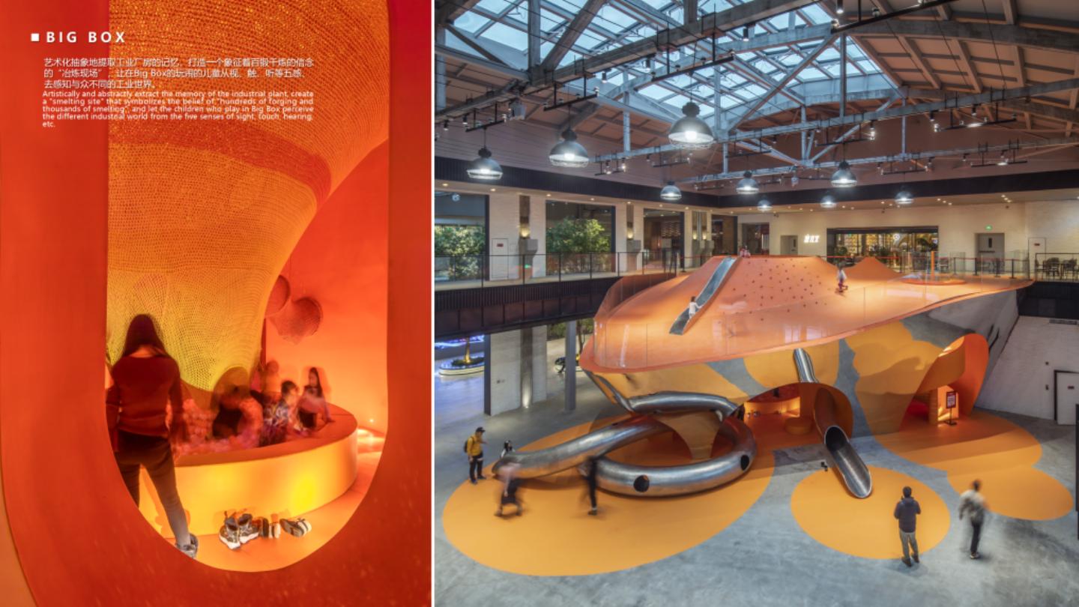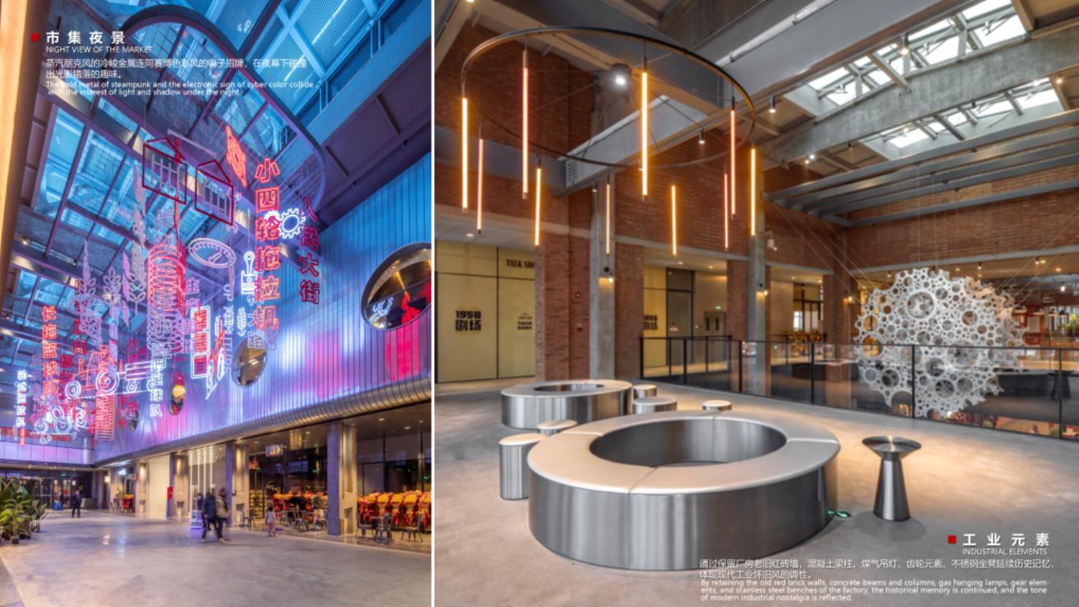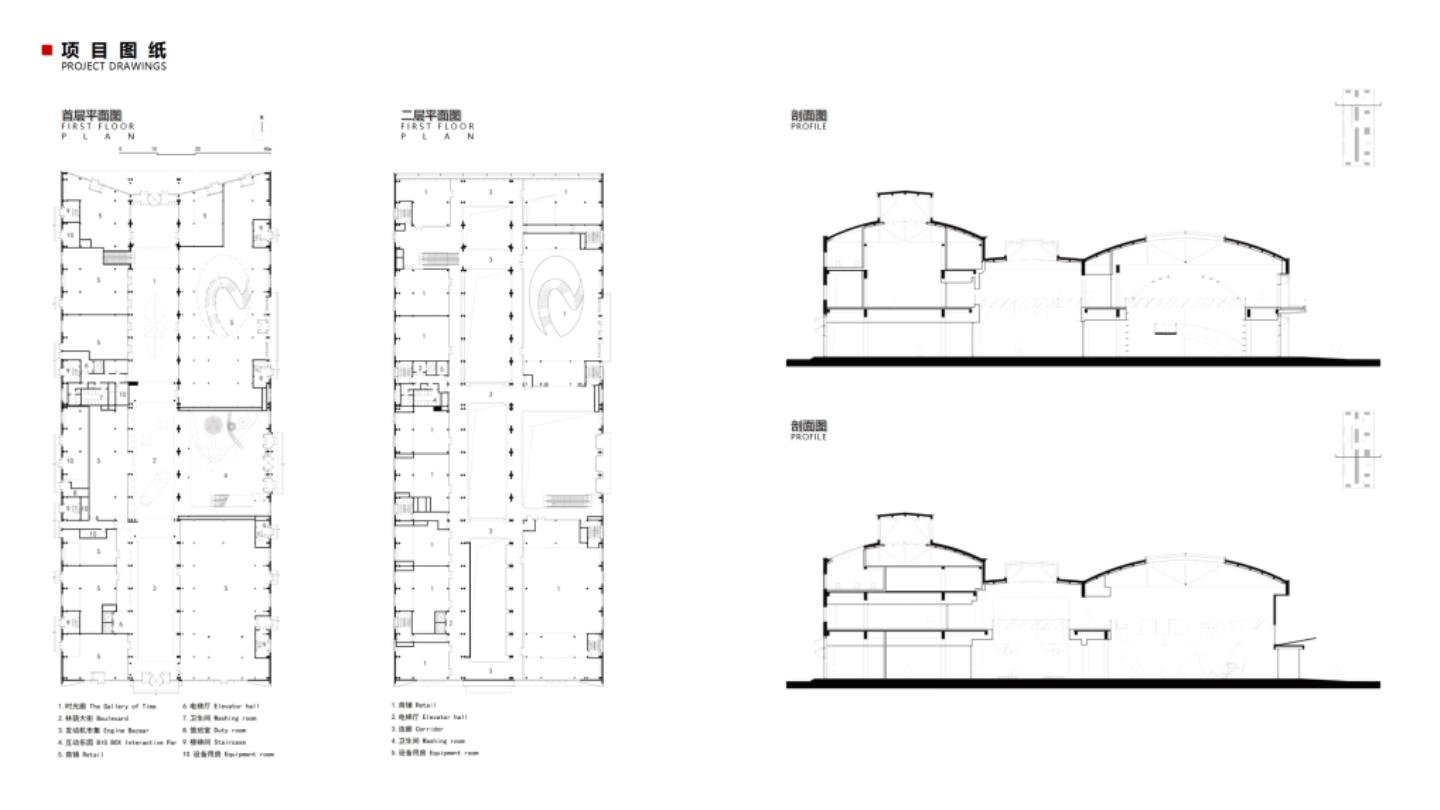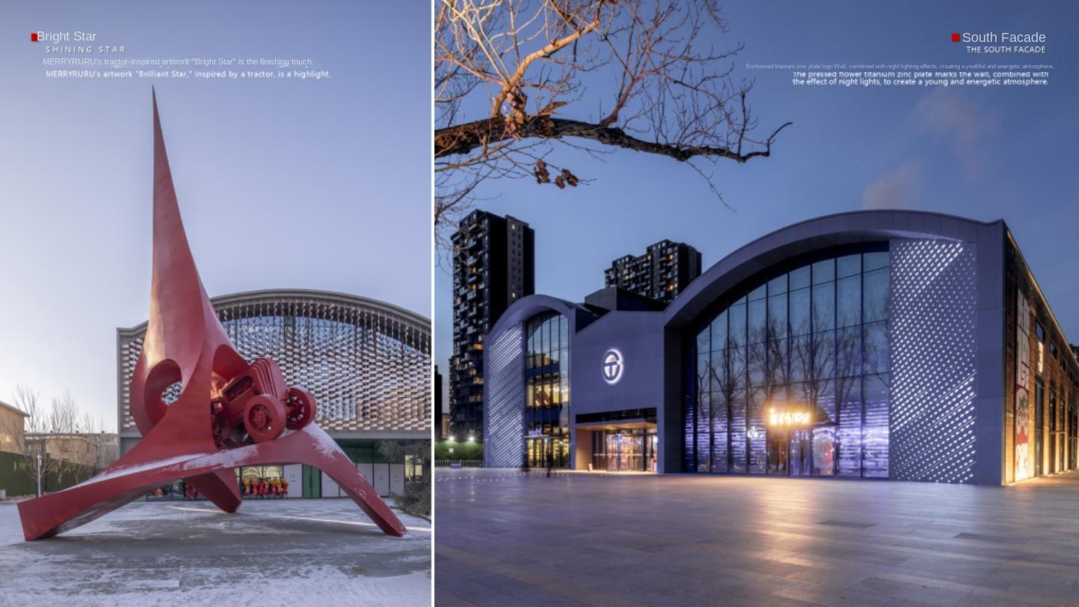Long tow 1958
Long drag main text
The main text first tells the basic information, historical background and transformation concept of the project. This paper expounds the three most important spaces on the central axis of the building: time corridor, tree-lined hall and engine market.
Long drag additional text
Additional text outlines the highlights of the project: BIG BOX, "Bright Star" art sculpture, and the use of industrial elements in interior furniture design and facade design.
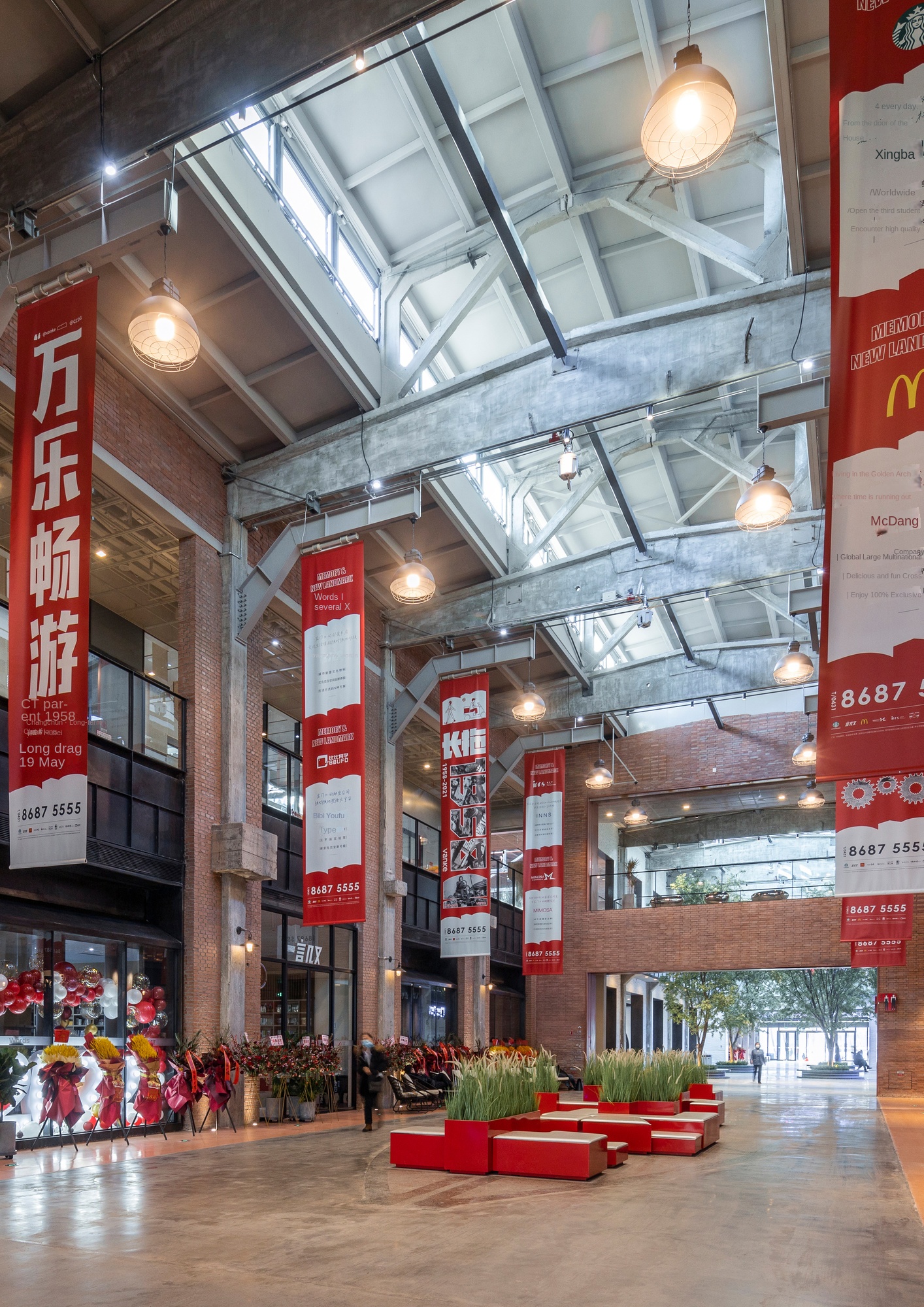
Act I-The Corridor of Time: Historical Reenactment
Entering from the main entrance, the first section of the "Time Gallery" shows the historical atmosphere of the original foundry workshop, retaining the old red brick wall, concrete beams and columns, truss skylights, and recreating the production workshop of that year. The overall light and detailed design here simulate the atmosphere of the original factory building. Two 21-meter-long original concrete trusses are buried in the ground, telling people the story of the past like historical fossils.
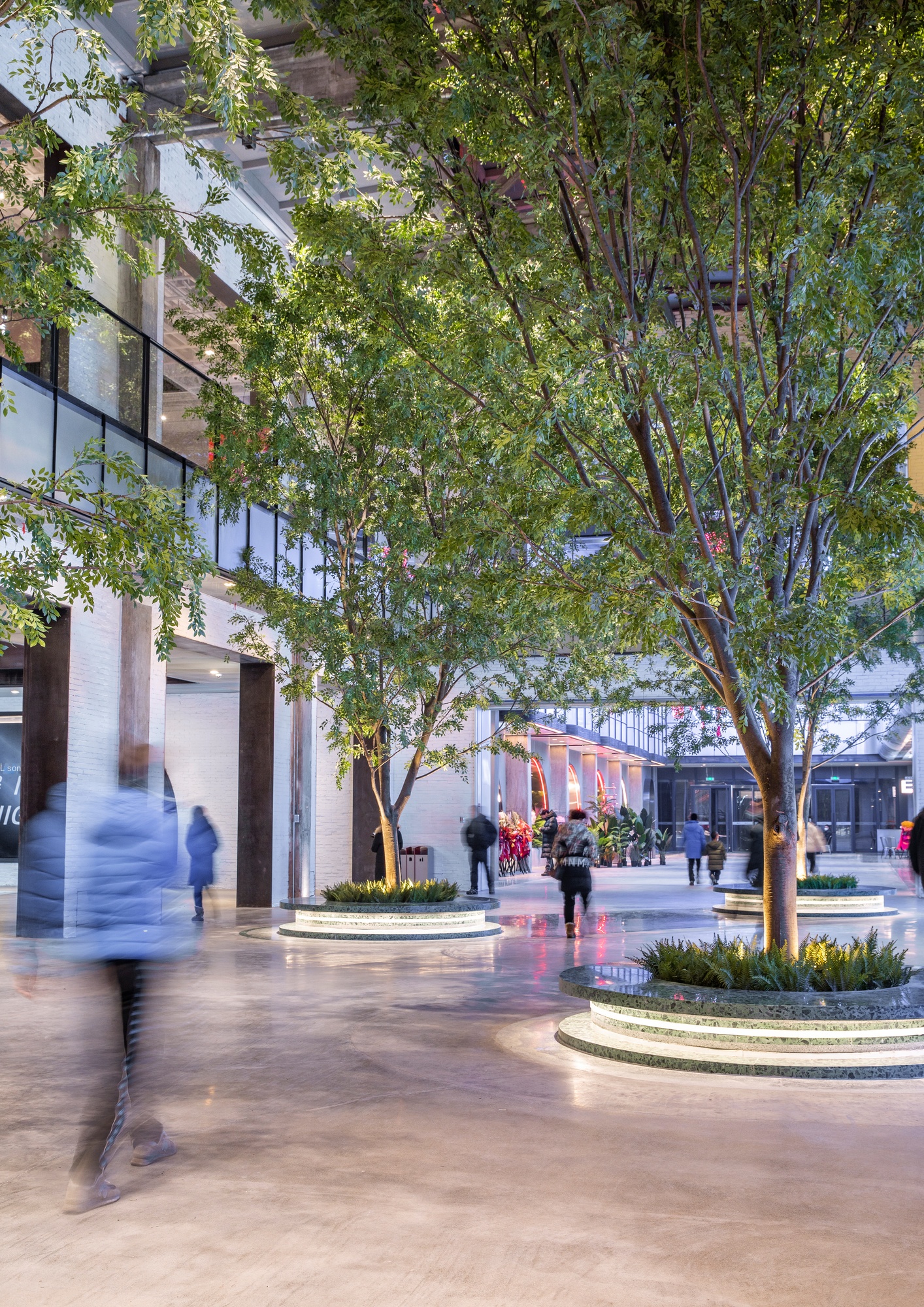
Act II-Boulevard: Living Green
In the frigid northeast, there is nothing more comforting than a warm street park. In the center of the project, we introduced the central street, which carries the collective memory in the factory area, into the indoor space. Four 9-meter-high beech trees are the protagonists of space. The glass skylight lets the sun shine into the tall space, and the sun shines through the leaves to form mottled light and shadow on the ground. Create a bright, relaxing street space.
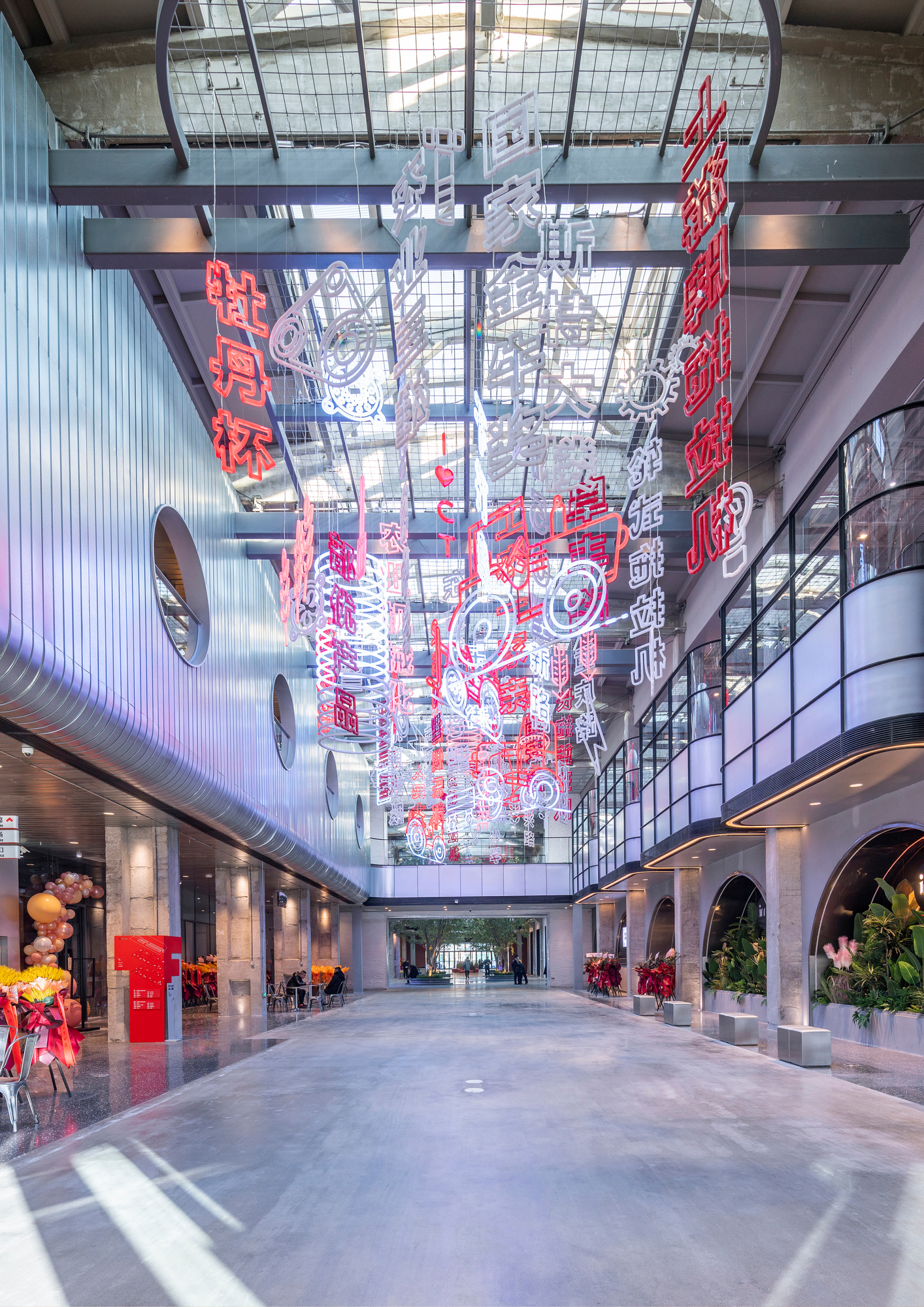
Act III-Engine Market: Future Punk
This is in the engine market, we hope to reflect the collision between high-tech space and pyrotechnic gas living conditions. The brick walls of the front two sections were replaced by metal shells. silver streamlined galvanized steel plate simulates the engine shell, and the curved glass box is very futuristic. On both sides of the bar, restaurant, the style of the outside are the theme of the future, and the artwork "light and shadow migration" set off each other. The second floor wall switch device forms the visual focus in the space vision.
This space is also designed as a flexible space, which can be used as a weekend bazaar and flash activities. The balcony on both sides of the second floor will be an excellent viewing angle. Here is a lively, most imaginative nightlife scene. After opening, it also proved to be the most popular punch-in shrine for young people.
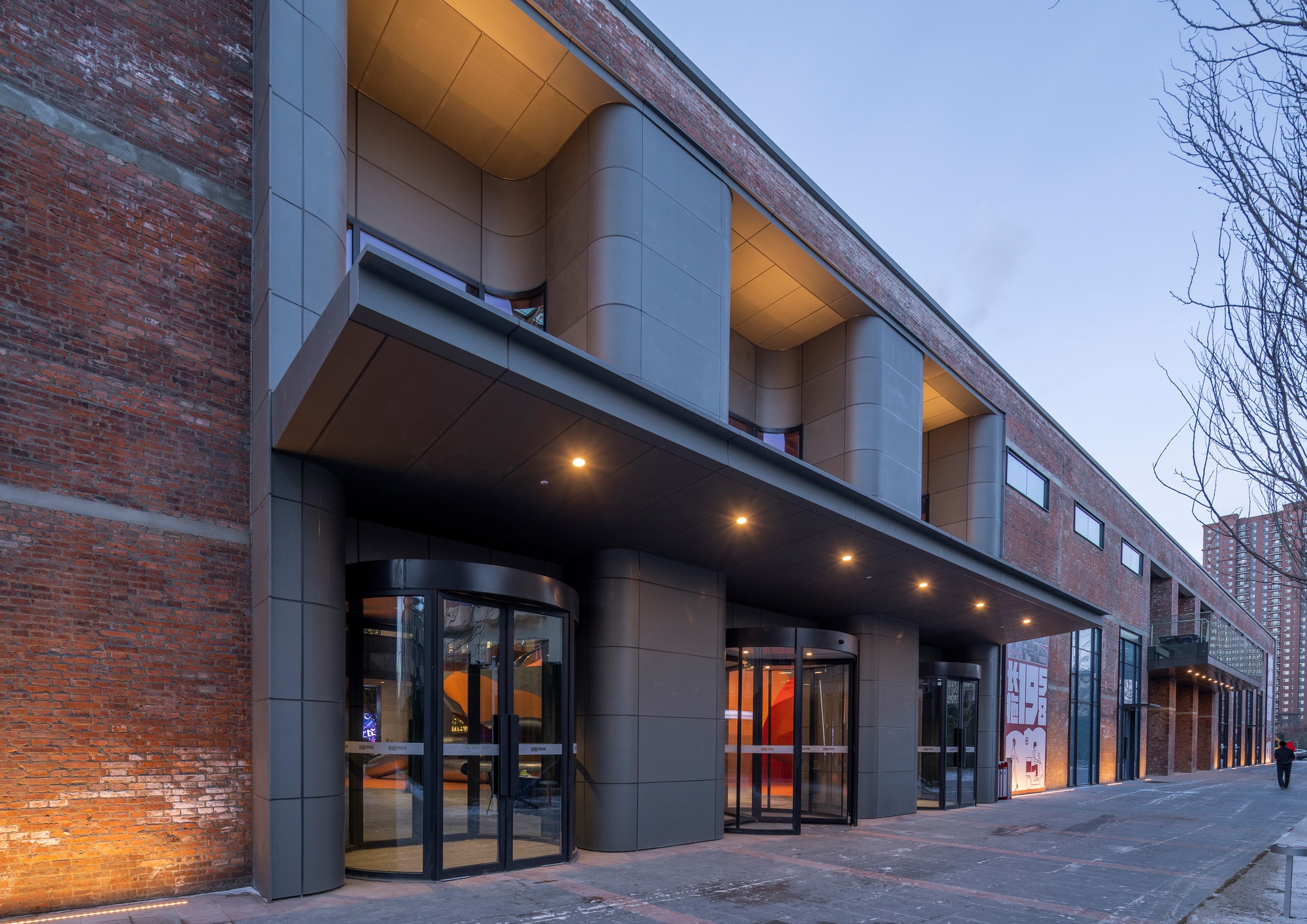
East facade
The original brick walls were repaired on the east and west facades, and the wooden grid windows were replaced with large aluminum alloy windows. The new modules inserted-including the entrance, balcony and project logo-are all made of gray titanium zinc plate as a unified material, showing the contrast between the old and the new.
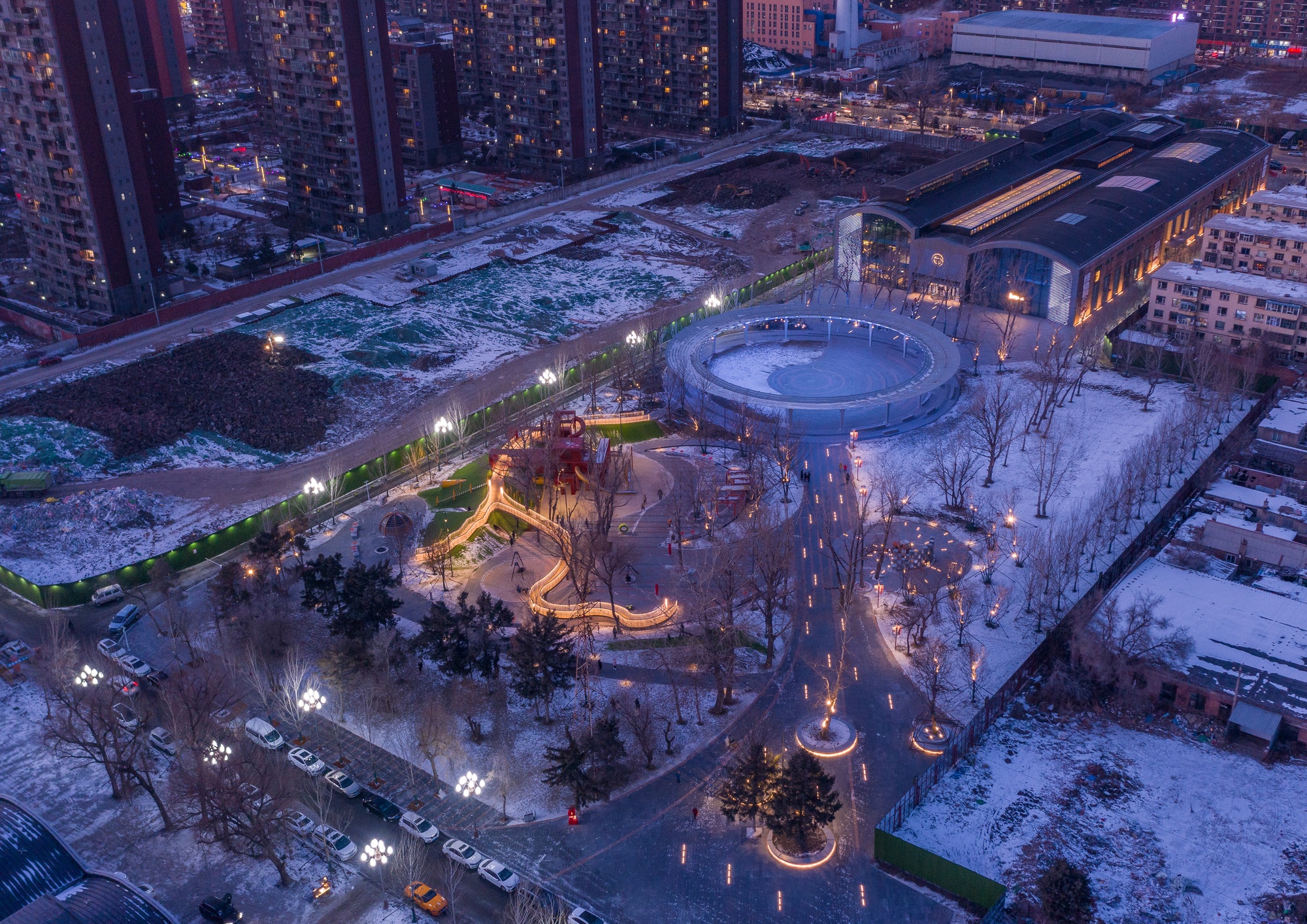
An atypical makeover attempt
It is a new attempt to transform the factory space with commercial design. Here, the narrow sense of architectural aesthetics gives way to the focus on human activity, the emphasis on scene creation, and the elastic expectation of future metabolism. How to achieve a successful "city living room" with lasting vitality requires the participation of Party A, merchants, artists, curators and community users.
The casting light chamber is the first appearance of the entire long-haul 1958 transformation, allowing history to shine into reality and showing a passionate future scene. Here we can see a wealth of life scenes, see people here to hang around, feel the palace-like architectural space, and architecture and art for interaction and dialogue. Here their activities will also be superimposed and written into a new chapter of history.
Changchun Tractor Factory is located in Changchun Erdao District. It is an open comprehensive transformation project that integrates residential, office, commercial and cultural multi-format. To activate the city block, rather than the transformation of the plant for the perspective. The factory building is the first "town center" of the district renovation, providing a "generator" of public life for the city, emphasizing openness and publicity. The facade design retains the outer contour to pay tribute to history and inherit the physical memory. Through the transformation of philosophy "slice" to make the result of the transformation as a historical slice, reflecting the current social state and human needs. The interior adopts the concept of spatial linkage "cavity". The original structure is divided into three vertical, three horizontal and nine module cavities. The cavities are dynamically connected, and the building is compared from the inside to the outside.
The design project of Changtuo 1958 is a case of combining industrial cultural heritage with modern design, which fully reflects the deep integration of design, society, environment and cultural background in China.
1. Design concept and cultural background:
The project site of Changtuo 1958 is located in Changchun, where the predecessor is Changchun Tractor Factory, which was founded in 1958. By combining industrial culture with contemporary art, the designer creates a unique industrial site park that combines the breath of the old industrial age with the needs of modern life. For example, by using historical elements and modern materials on the building facade, such as copper blades and silver-gray titanium-zinc plates, it not only shows the sense of industry, but also integrates modern aesthetics.
Consideration of the social environment:
The project takes into account the needs of China's social development, especially in urban renewal and industrial heritage protection. By transforming the abandoned industrial plant into a cultural and creative commercial complex, it not only activates the urban space, but also enriches the local economy and meets the social demand for new public space.
Environmental protection and sustainable development:
Most of the original brick walls are retained on the facade, and energy-saving glass curtain walls and skylights are replaced to improve the energy-saving effect of the building. The use of the original plant high window to introduce natural light, reduce artificial lighting, improve the efficiency of the use of resources.
4. Innovation of design concept:
The strategy of "superposition" of old and new elements in the design not only retains the historical traces, but also adds modern design elements to create a public space with both historical and modern characteristics. In the space to make full use of the original series of high space, to create a maximum flexibility of the "cavity" plane, to adapt to a variety of streamline design changes and tenant functional needs. It not only enriches the connotation of the building, but also provides users with more opportunities for interaction and experience.
The Ega UV team is composed of elites from internationally renowned firms such as JERDE, RTKL and ARQ. With more than 30 years of experience in the development and design of international urban complexes, large-scale public construction and planning. Provide the highest level of commercial public building design services in the industry. We have an international perspective that runs through East and West. Our mission is to create the most living urban places. Our design encourages interaction and communication, and communication promotes a more open, affluent and equitable society. We study life from an equal perspective and talk to the world. We pursue unique, flexible, fun and pragmatic designs.







