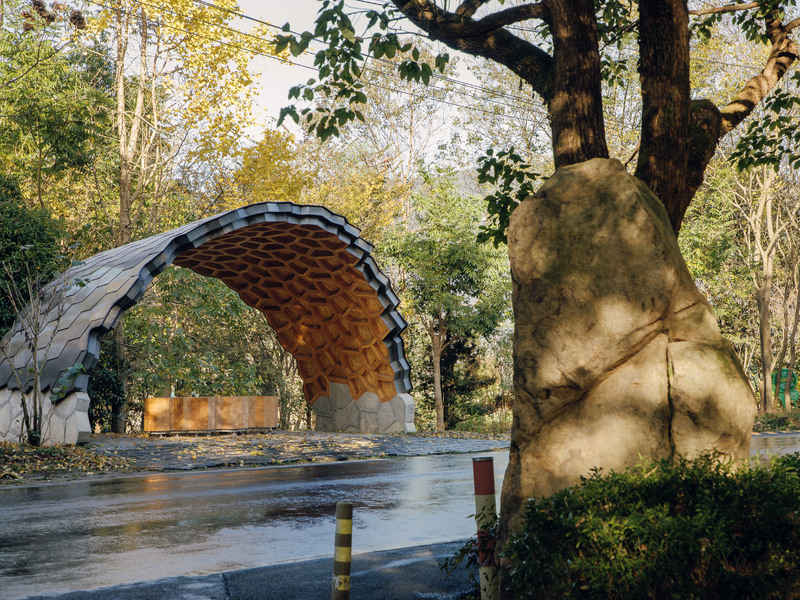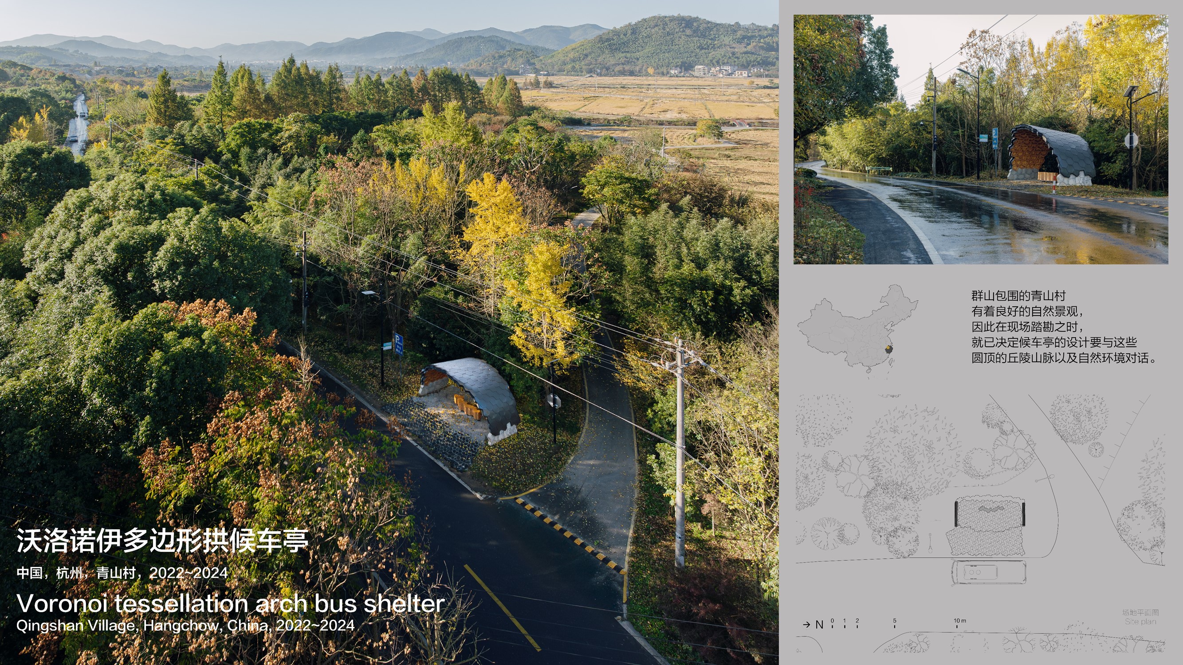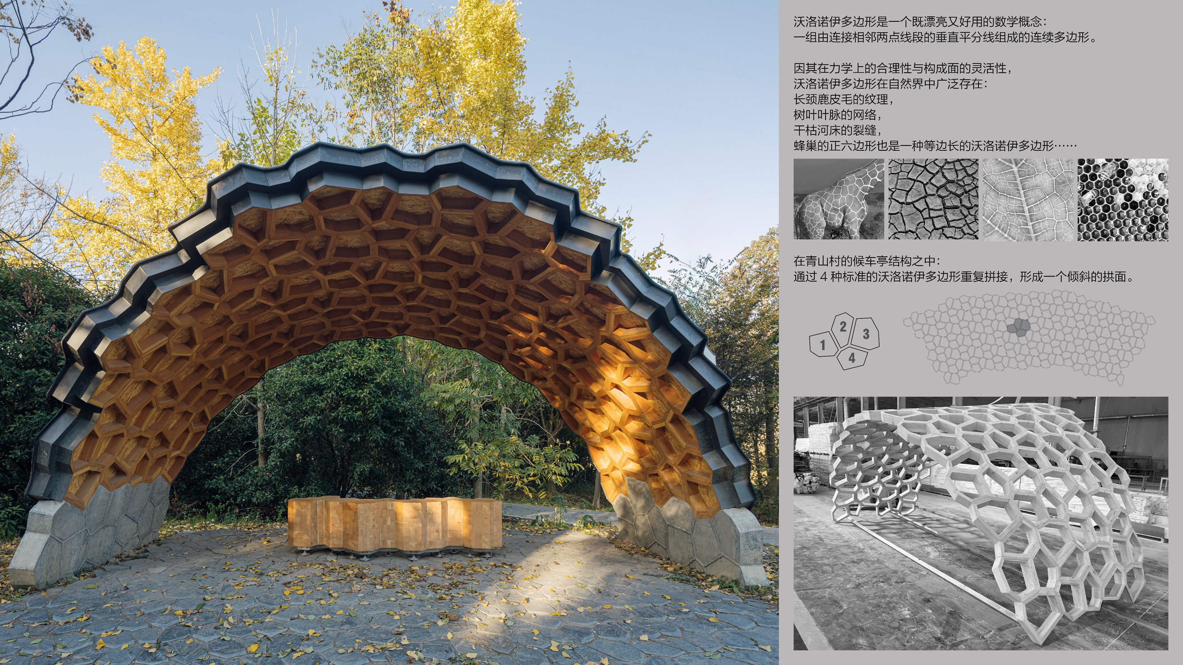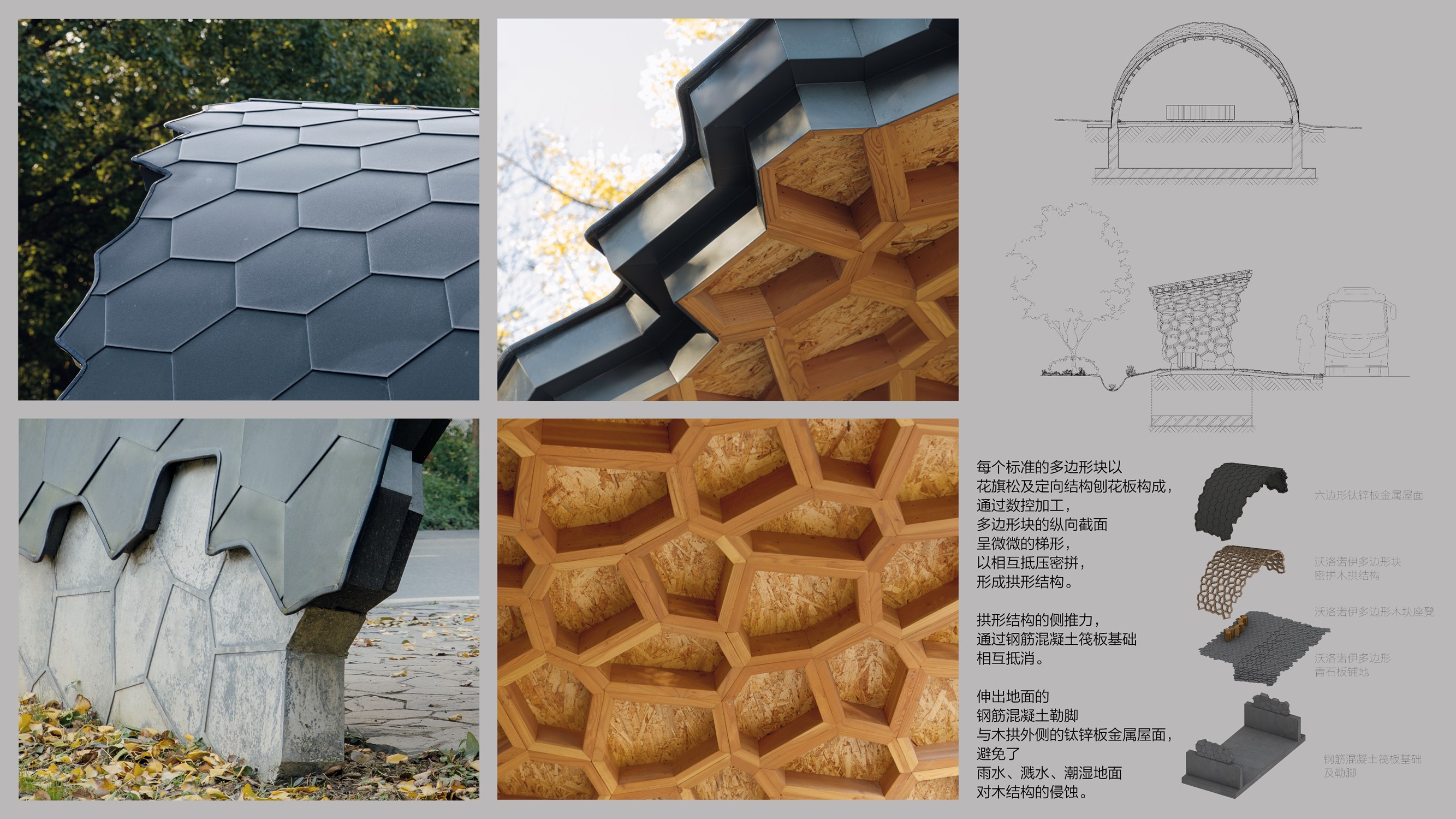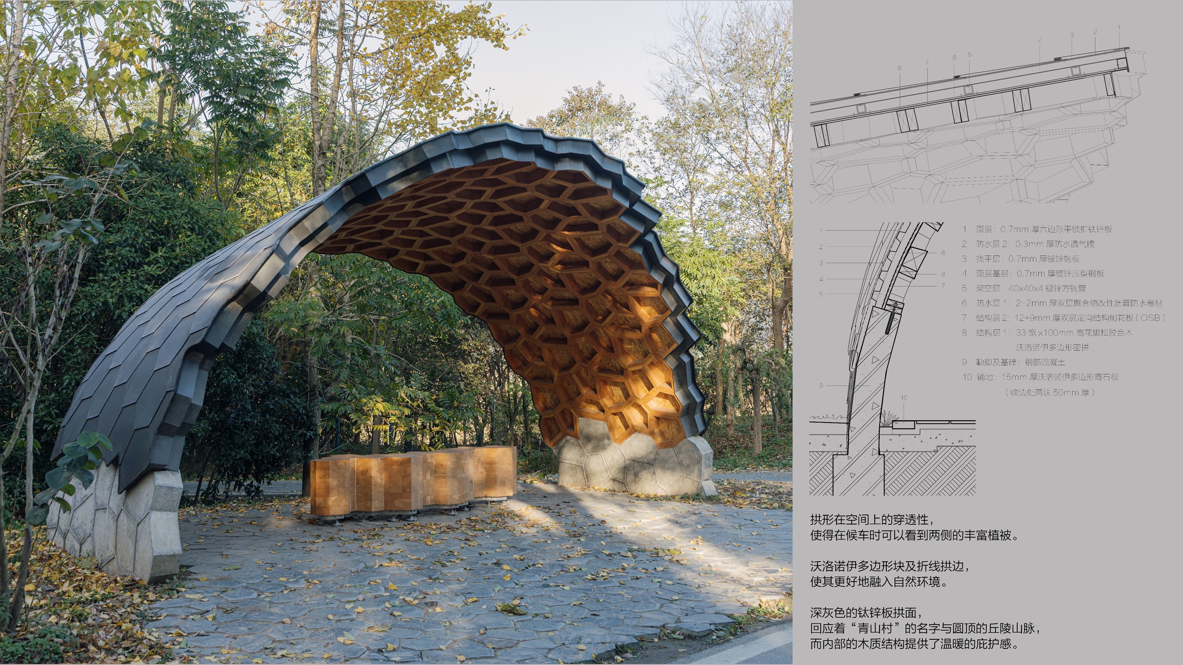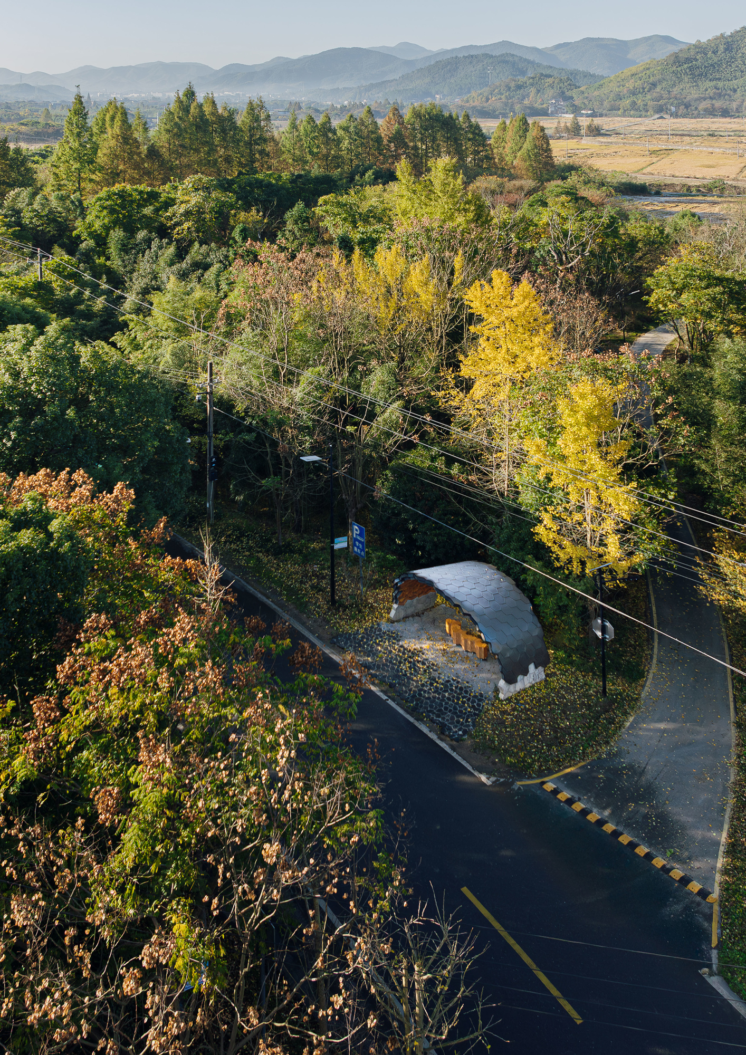
Aerial view
Qingshan Village, surrounded by mountains, has a good natural landscape, so during the site survey, it was decided that the design of the shelter should be in dialogue with the hills and mountains of these domes and the natural environment.
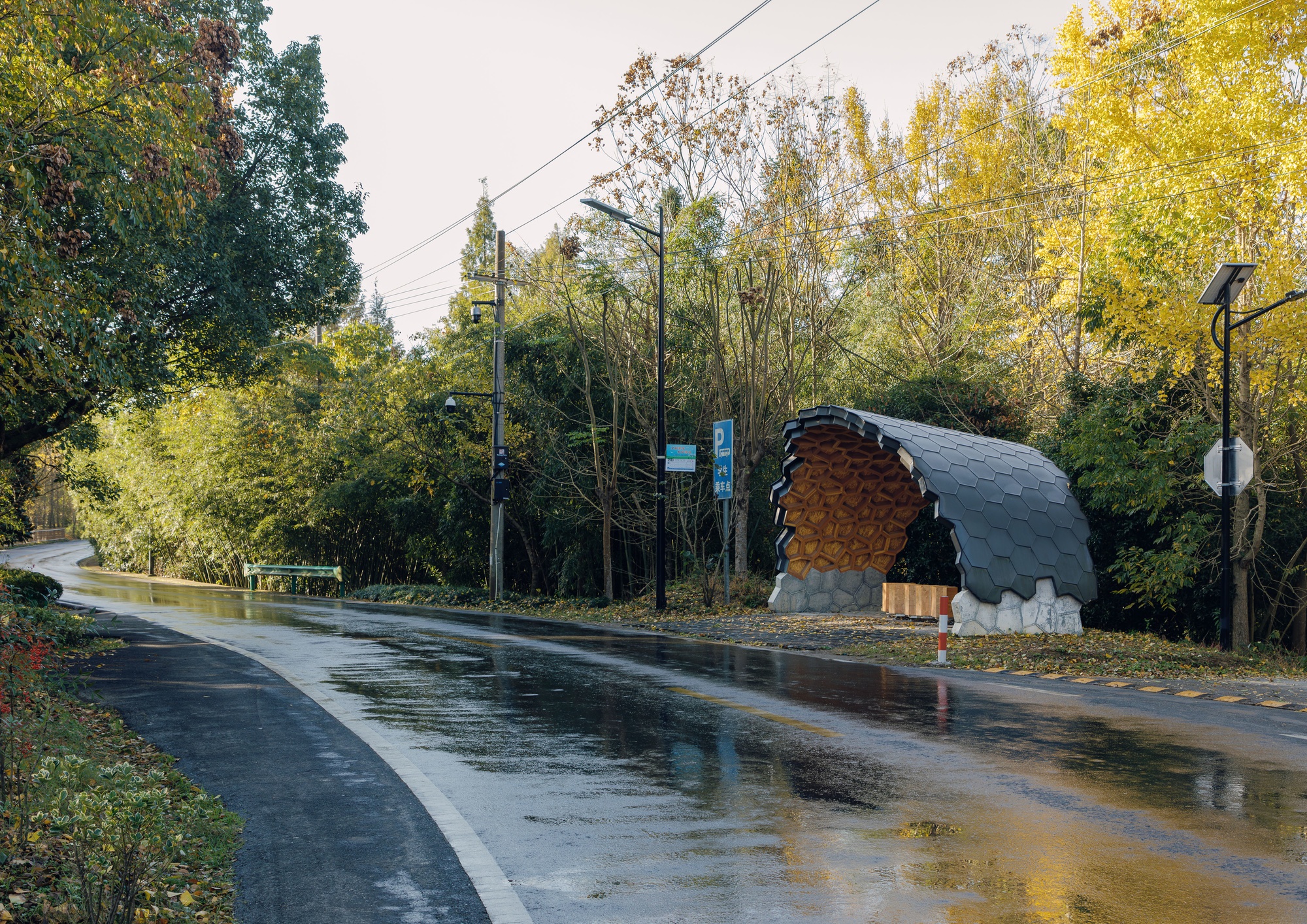
Pavement Vision
dark gray titanium-zinc plate arches respond to the name "Castle Peak Village" with domed hills and mountains.
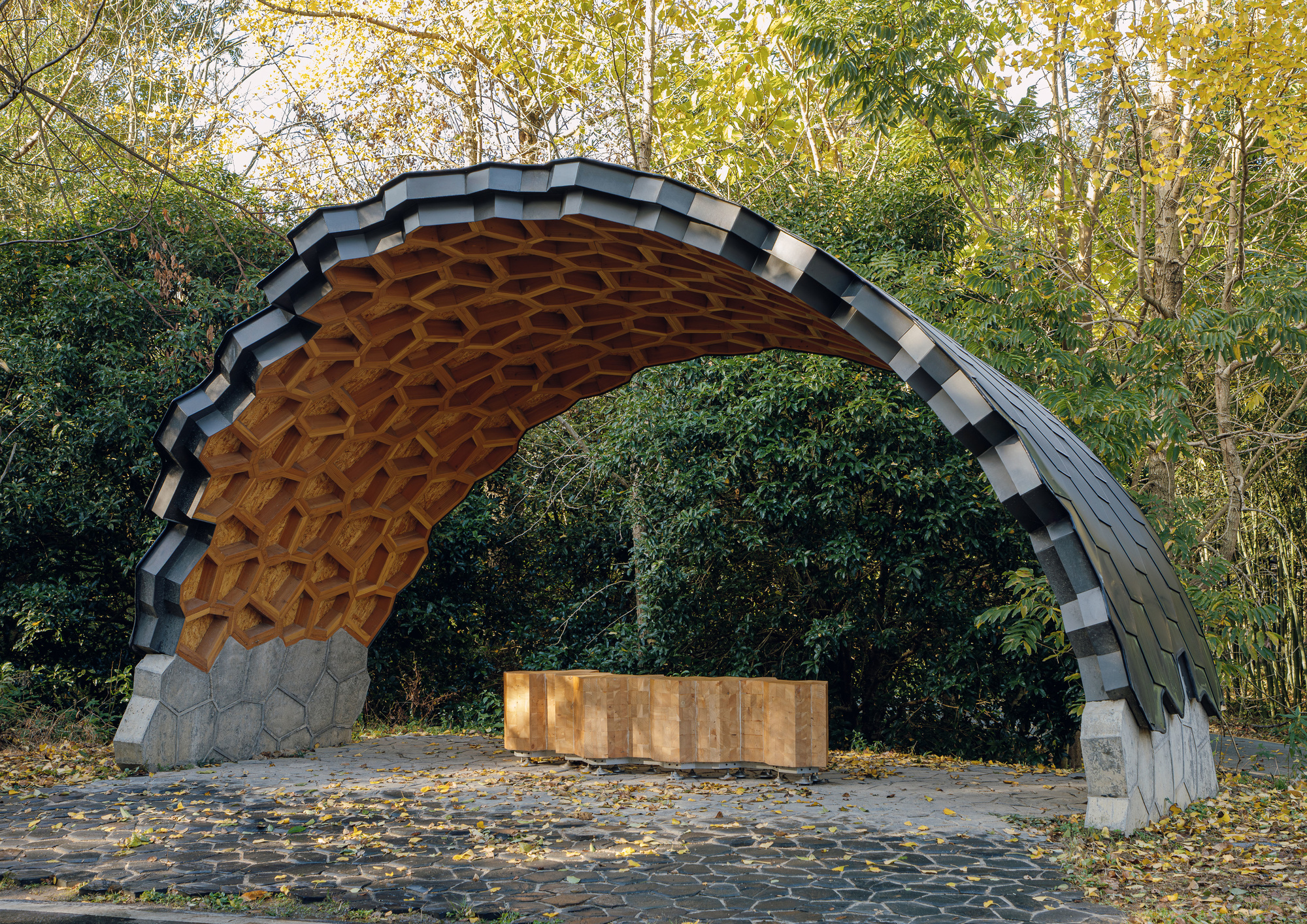
Right side close-up
The penetration of the arch in the space makes it possible to see the rich vegetation on both sides when waiting for the bus. The volonoi polygonal block and the folding arch edge make it better integrated into the natural environment.
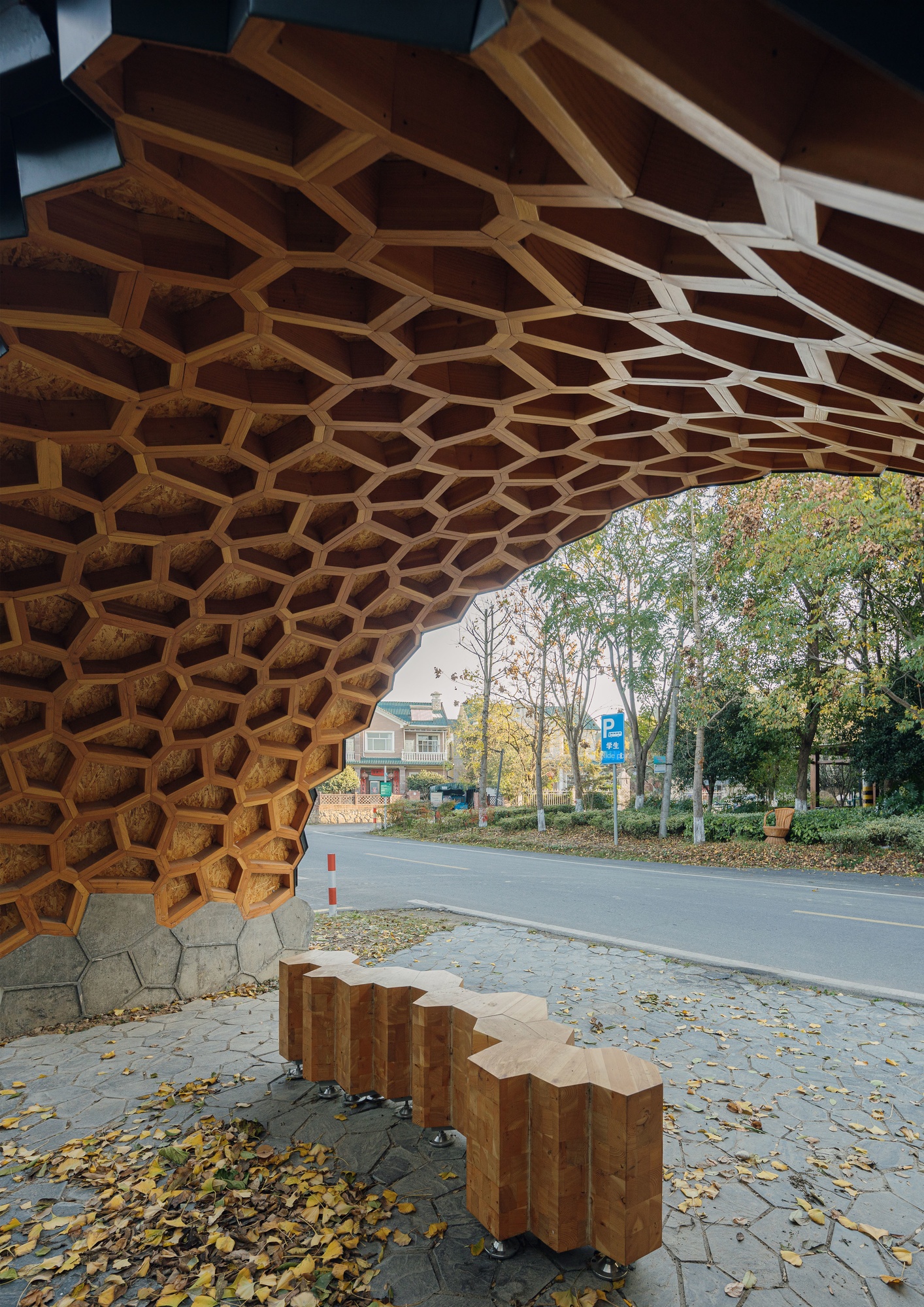
Internal perspective
The four standard Volonoi polygons are repeatedly spliced to form an inclined arch surface. The wooden structure inside provides a warm feeling of shelter.
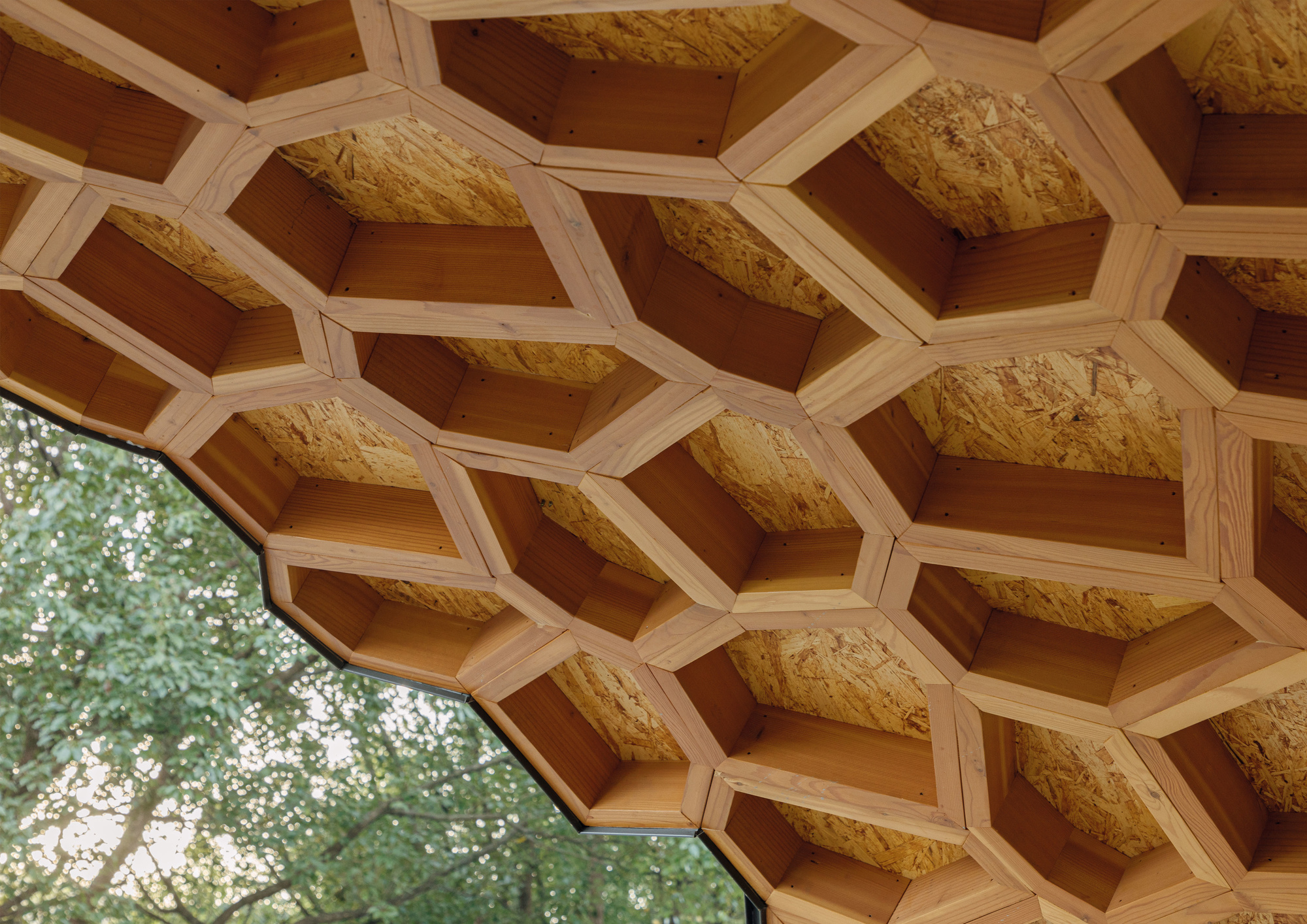
details
Each standard polygonal block is composed of Douglas fir and oriented structure particleboard. Through numerical control processing, the longitudinal section of the polygonal block is slightly trapezoidal to form an arched structure.
Volonoi Polygonal Arch Waiting Pavilion-Description of Works Scheme
Qingshan Village, surrounded by mountains, has a good natural landscape, so during the site survey, it was decided that the design of the shelter should be in dialogue with the hills and mountains of these domes and the natural environment.
The Volonoi polygon is a beautiful and useful mathematical concept: a set of continuous polygons composed of perpendicular bisectors connecting two adjacent line segments. Because of its rationality in mechanics and the flexibility of forming surface, Voronoi polygons widely exist in nature: the texture of giraffe fur, the network of leaf veins, the crack of dry riverbed, the regular hexagon of the honeycomb is also a Voronoi polygon with equal side length... Now, it also exists in the shelter structure of Qingshan Village: through the repeated splicing of four standard Voronoi polygons, form a sloping arch. Each standard polygonal block is composed of Douglas fir and oriented structure particleboard. Through numerical control processing, the longitudinal section of the polygonal block is slightly trapezoidal to form an arched structure. The side thrust of the arch structure is offset by the reinforced concrete raft foundation. The reinforced concrete plank extending out of the ground and the titanium zinc plate metal roof on the outside of the wooden arch avoid the erosion of the wooden structure from rain, splashing water and wet ground.
The penetration of the arch in space makes it possible to see the rich vegetation on both sides when waiting for the bus. The volonoi polygonal block and the folding line arch edge make it better integrated into the natural environment. The dark gray titanium zinc plate arch surface responds to the name of "Qingshan Village" and the domed hills and mountains, while the internal wooden structure provides a warm sense of shelter.
In the process of China's rapid urbanization, including rural urbanization, we hope that the design of new buildings can not only provide functional and efficient solutions, but also have unique cultural values. At the same time, the cultural values we tend to are derived from the architectural ontology and its local nature, including the local environment, historical context, cultural traditions, economic and technical possibilities, possible local building materials and construction techniques, construction traditions, etc. Therefore, site survey is a very important step in our design. This kind of survey is not only limited to the site itself, but also like a field survey, so as to build an understanding of the site and the local area, and often, in this process Get the most important inspiration or inspiration.
Specific to the design of the building itself, we pay special attention to the presentation and expression of the building structure. Just like in traditional Chinese architecture, the visible large wooden structure determines the basic temperament of Chinese architecture. We firmly believe that at present, the presentation of the building structure will still give the building Strong appeal. And for us, the presentation of the architectural structure is not a simple exposed architectural structure, but a comprehensive architectural design driven by the visible structure, including the architectural space, shape, functional distribution, how light enters the building, the method of material construction, the design of mechanical and electrical equipment, etc. It can be said that the so-called expression of structure promotes the whole architectural design, which is almost equivalent to the expression of architecture.
Lu Studio (Lu Architects) was founded by Lu Xiang in Beijing in 2017. It is committed to exploring the possible relationship between the material world and human body, concept, consciousness and spirit through architectural and artistic practice, placing personal body and experience in objects, and endowing cold technology with human temperature, hoping to be stimulated again through human perception.
The projects completed and under construction by the studio include the renovation and expansion project of Wuzhen Beizha Granary Exhibition Hall (2019 DFA Asia's Most Influential Design Award, 2019 German Iconic Award Architectural Supreme Award, 36th International Lighting Design Award Excellence Award), Zhejiang Songyang Nine-storey Yunshui Art Museum, the interior and permanent exhibition design of Chunyangtai Art Center, the permanent exhibition design of Jimo Building, Hangzhou Qingshan Voloyi Polygey Arch Arch Arch Arch Arch, and birthmark Ana Store, etc. In terms of artistic practice, in early 2021, the art installation "whole bridge 1.0" (trembling bridge) was set up and displayed at the Shanzhongtian Art Center in Beijing.







