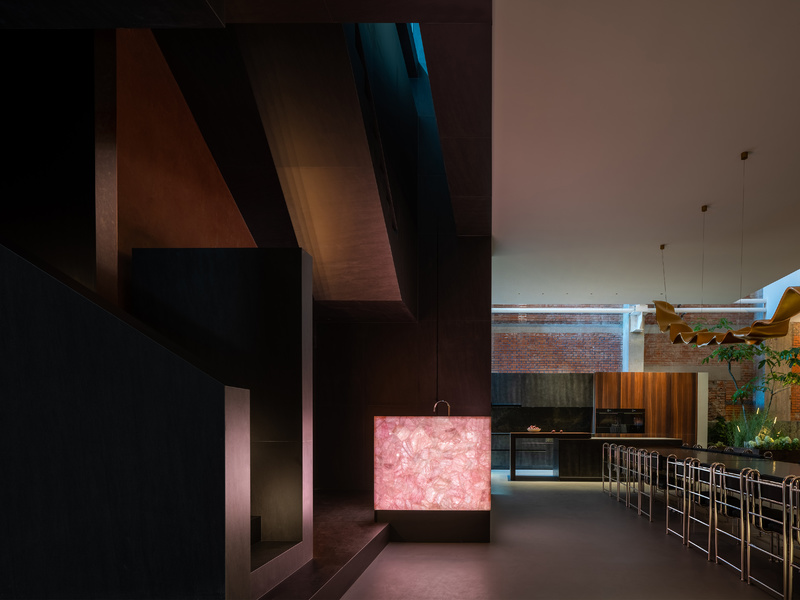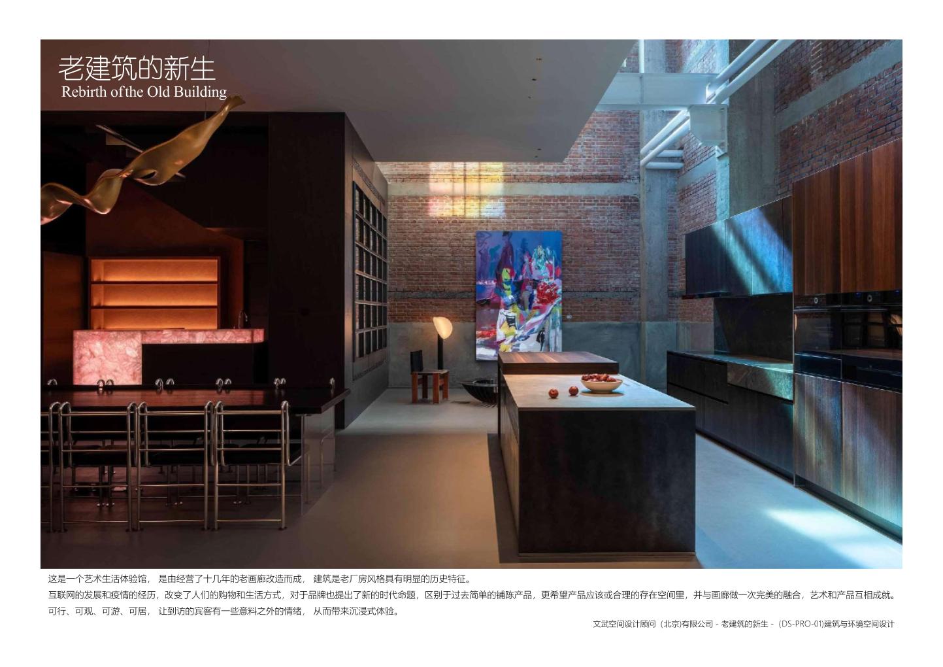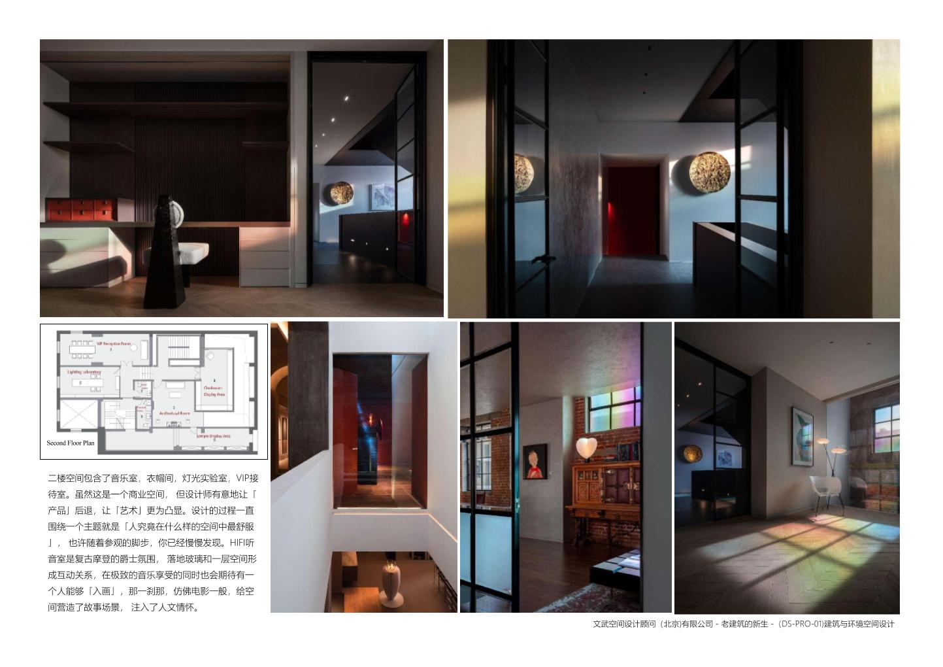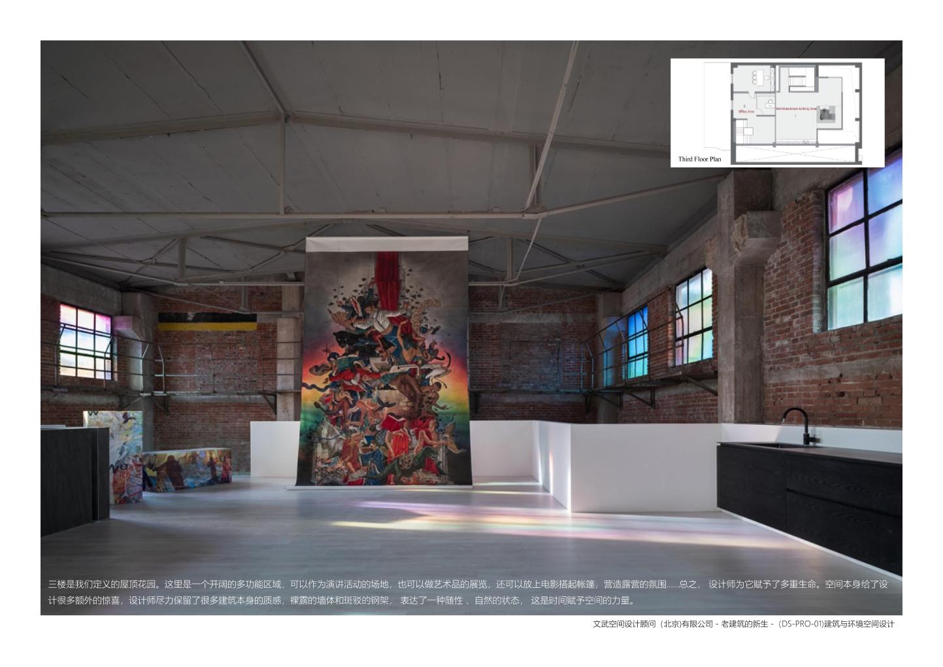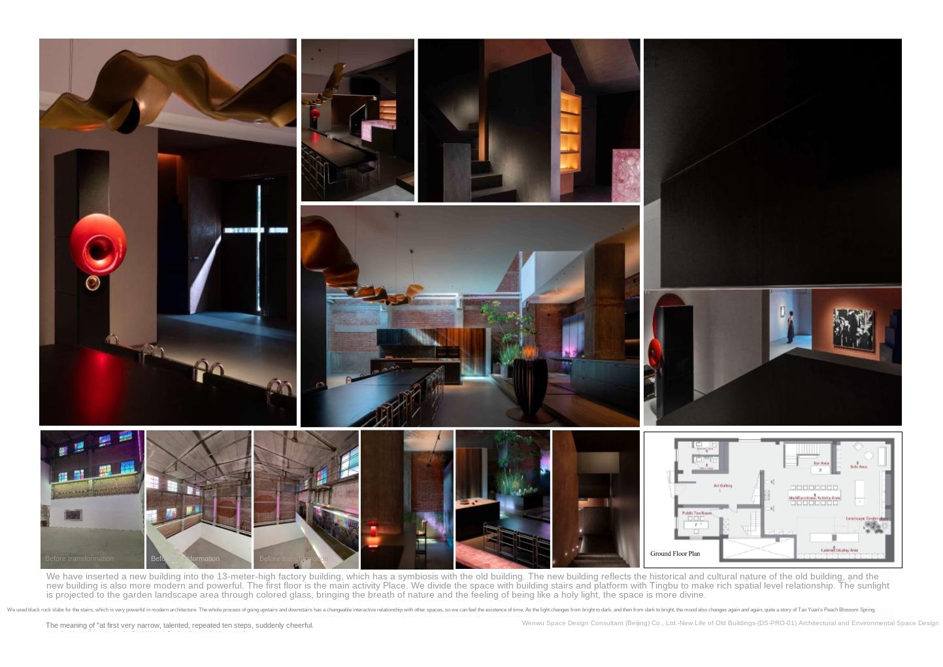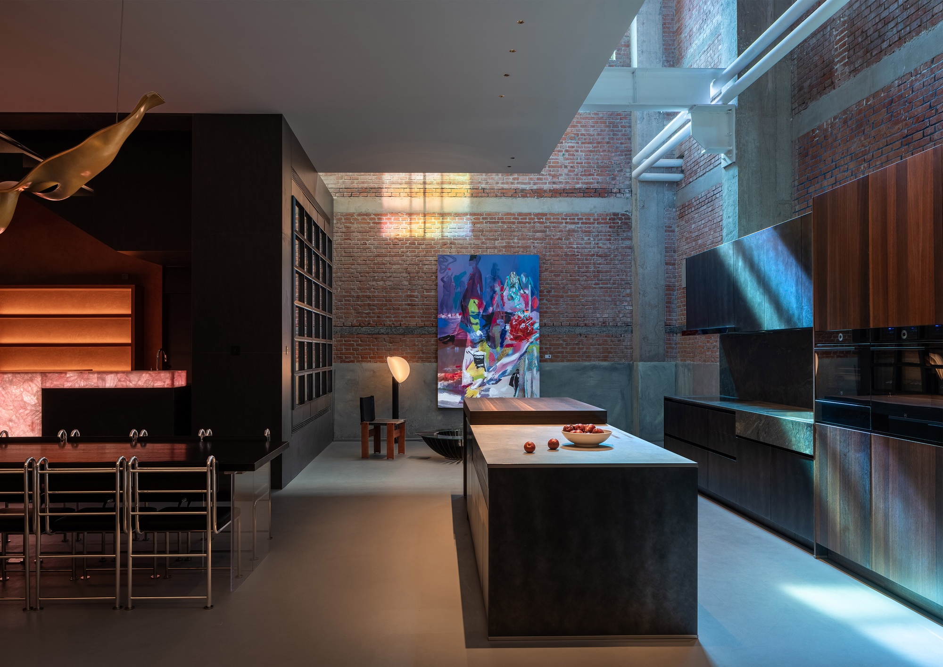
Picture 1 of the new works of the old building
The first floor is the main venue for activities. The Gothic church-style stained glass is the work of a contemporary artist. When the sun enters the indoor space through the glass, it will give people a feeling of holy light. Every immersive The guests on the scene will be moved by this beam of light. Different from the simple laying out products in the past, I hope that the products should exist in the space or reasonably, and make a perfect integration with the gallery, so that art and products can achieve each other. Visible, impressive, travelable, and habitable, allowing visiting guests to have some unexpected emotions, thus bringing an immersive experience.
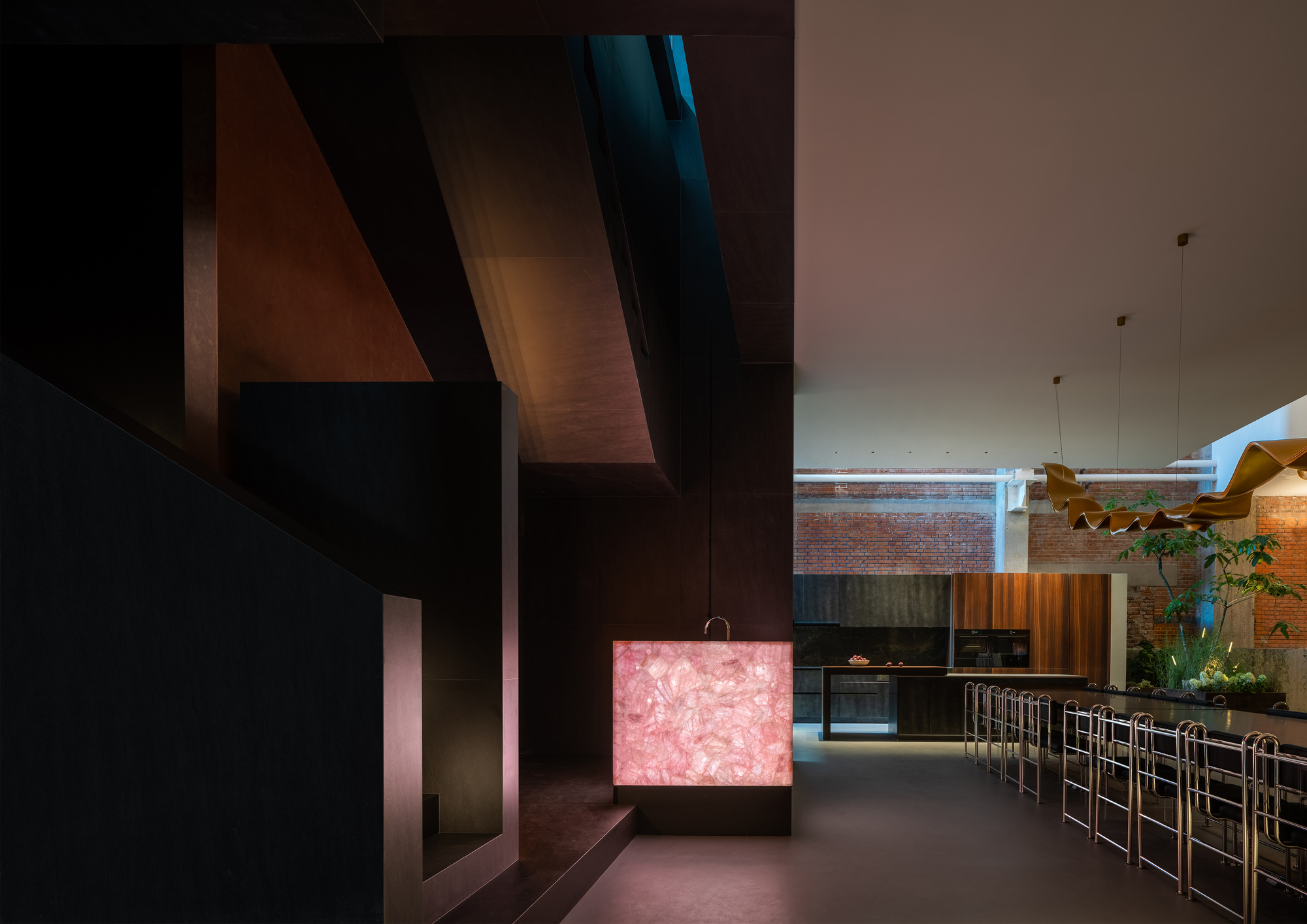
Picture 2 of the new works of the old building
On the first floor, we divide the space with building stairs and platform with Tingbu to make rich spatial hierarchical relationship. The sunlight is projected to the landscape area through the colored glass, bringing the natural atmosphere and the feeling of holy light, which makes the space more divine.
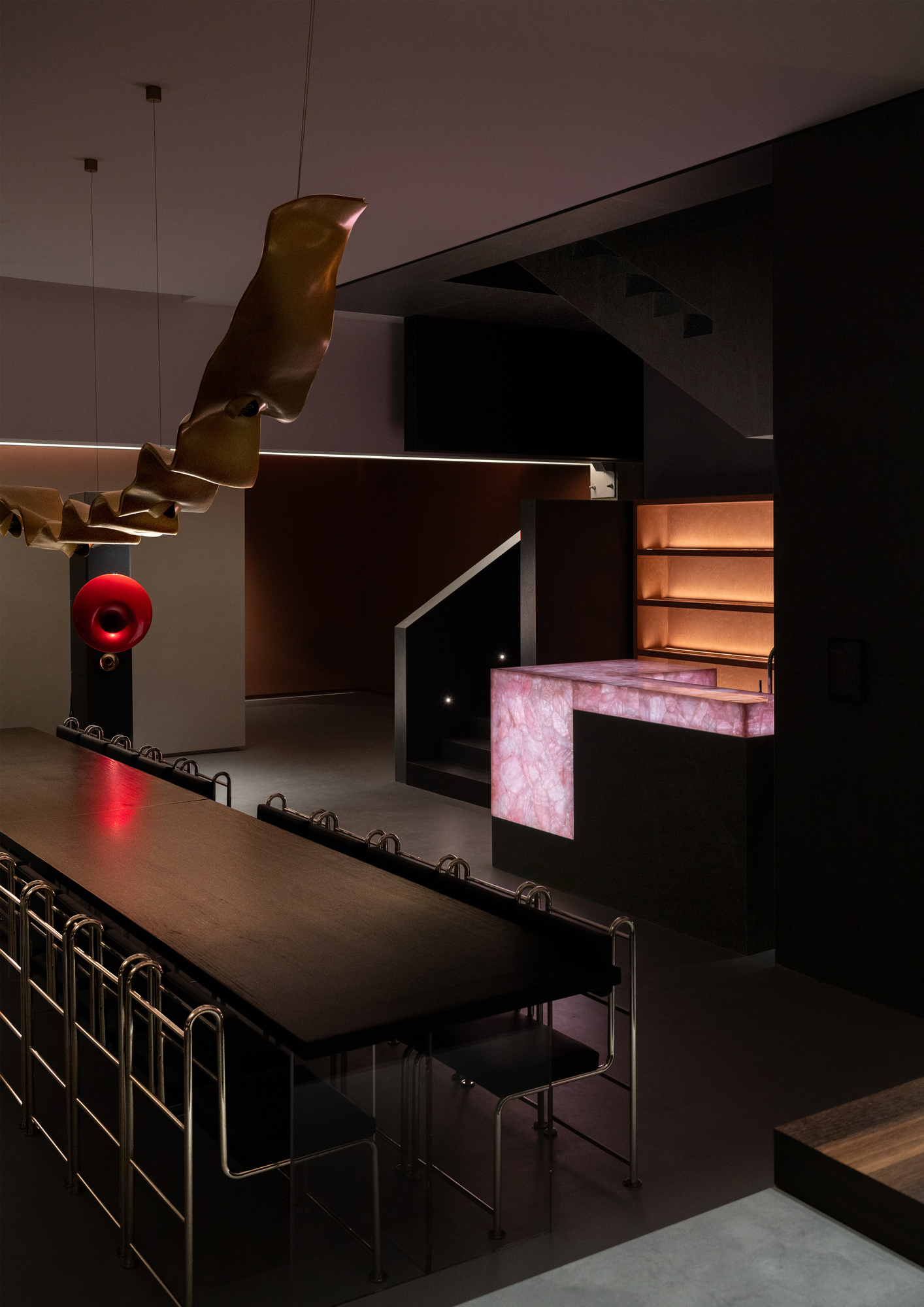
New works of old buildings Picture 3
We used black rock slabs for the stairs, which is very powerful in modern architecture. The whole process of going upstairs and downstairs has a changeable interactive relationship with other spaces. Therefore, we can feel the existence of time. As the light changes from bright to dark, and then from dark to bright, our mood also changes again and again. It is quite meaningful in Tao Yuan's Peach Blossom Spring Book that "the beginning is very narrow, only people can understand people, and the number of ten steps are repeated, and suddenly cheerful. The bar counter made of extravagant stone is lit to outline a tough body. At the same time, it brings a smart floating feeling, and the sense of atmosphere and fashion is immediately full.
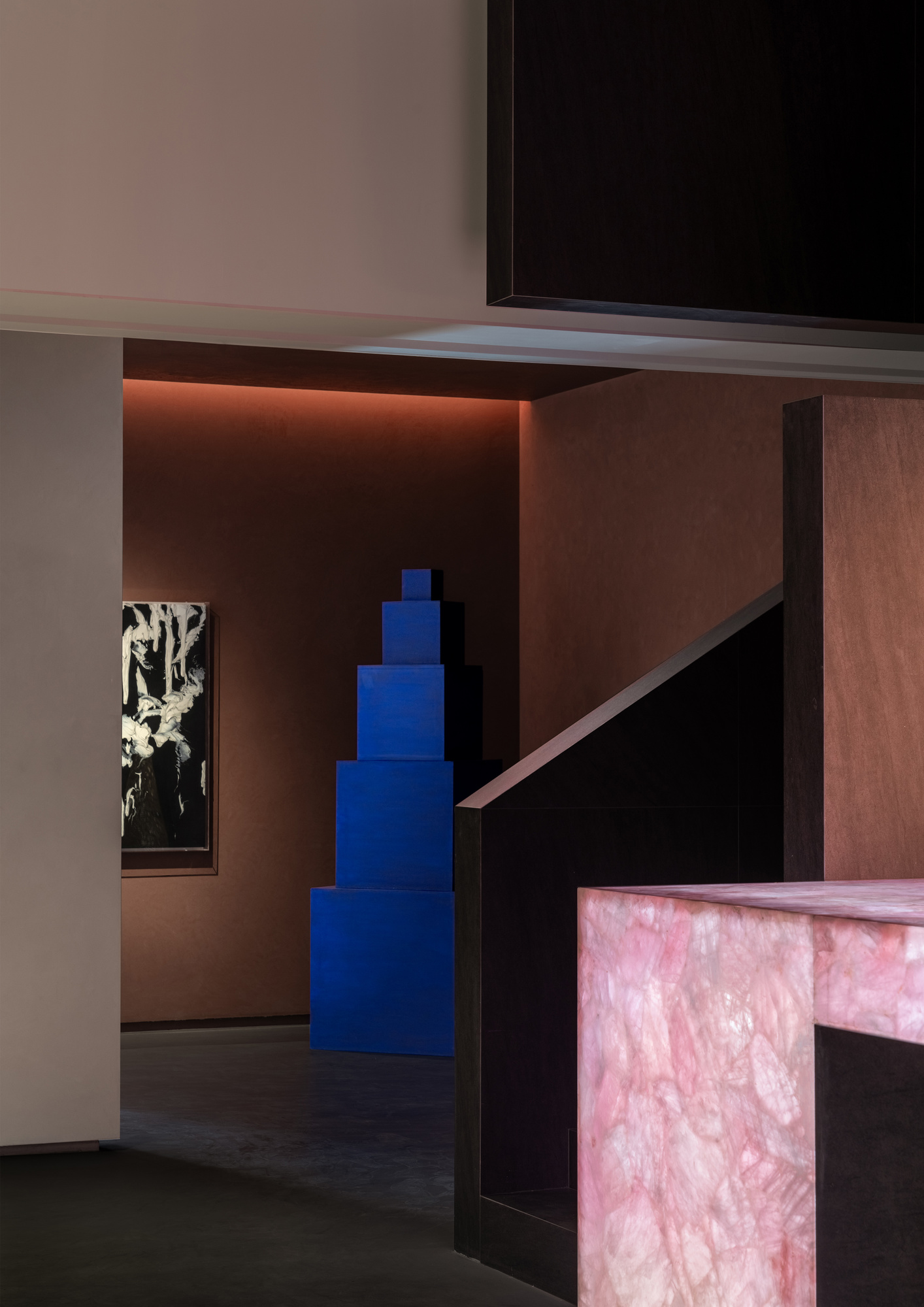
Picture 4 of the new works of the old building
The entry is designed with a diagonal line, visually showing the action of "please", with art paintings, niches, lights, statues, etc., open and closed, humble and courteous, meaning to welcome guests.
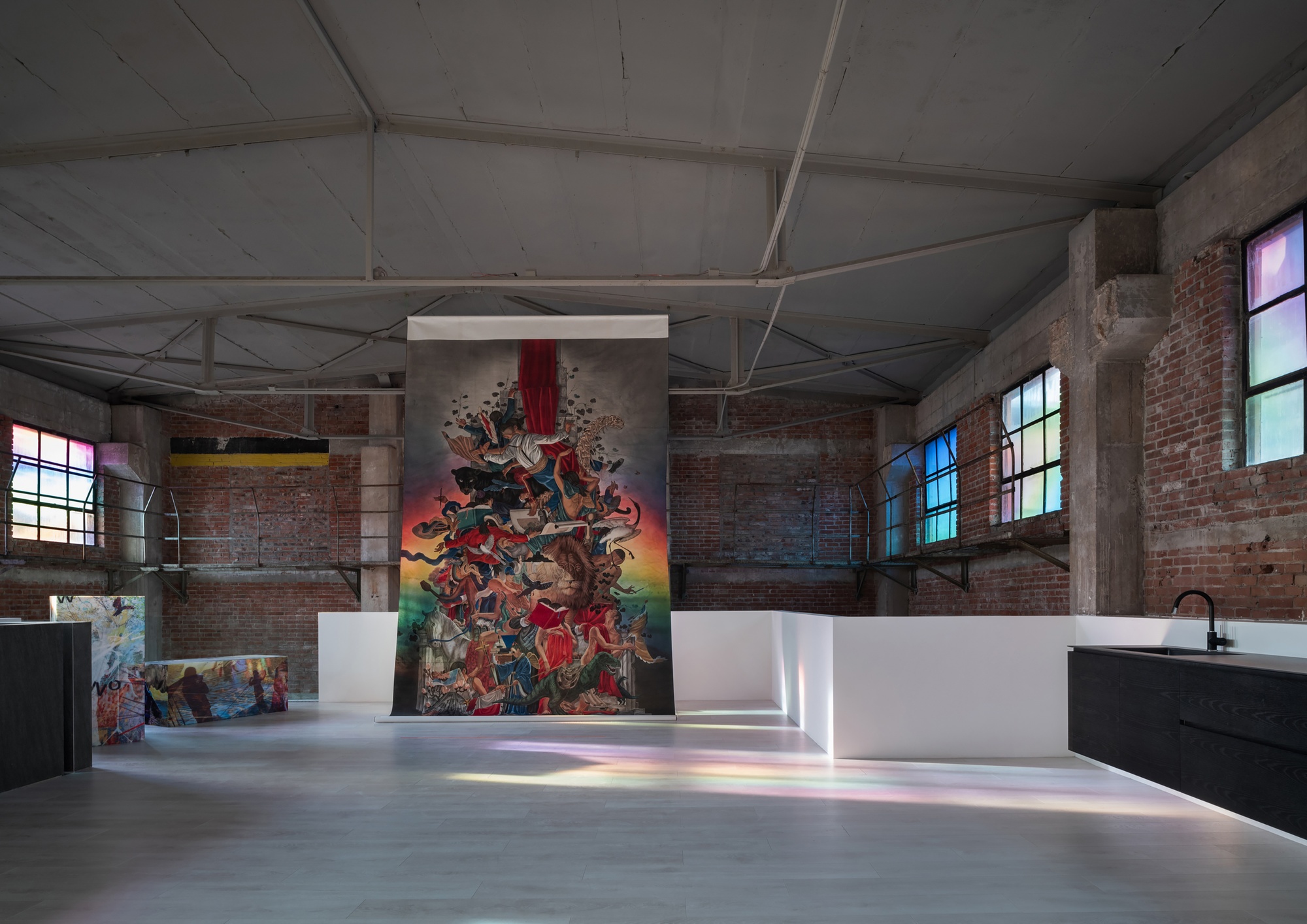
New works of old buildings Picture 5
The third floor is our defined roof garden. This is an open multi-functional area, which can be used as a venue for speech activities, exhibitions of artworks, and movies to set up tents to create a camping atmosphere... In short, the designer has given it multiple lives. The space itself gives the design a lot of extra surprises, and the designer tries his best to retain a lot of the texture of the building itself. The bare walls and mottled steel frames express a casual and natural state, which is the power given to space by time.
New detailed works of old buildings
Video of new works of old buildings
This is an art life experience museum, which is transformed from an old gallery that has been in operation for more than ten years. The building is an old factory style with obvious historical characteristics.
The development of the Internet and the experience of the epidemic, changed people's shopping and lifestyle, for the brand also put forward a new era of proposition, different from the past simple laying products, more hope that products should or reasonable existence space, and with the gallery to do a perfect integration, art and products mutual achievement. Visible, impressive, travelable, and habitable, allowing visiting guests to have some unexpected emotions, thus bringing an immersive experience.
We have inserted a new building into the 13-meter-high factory building, which has a symbiosis with the old building. The new building reflects the historical and cultural nature of the old building, and the new building is also more modern and powerful. The first floor is the main activity place. We divide the space with building stairs and platform with Tingbu to make rich spatial level relationship. The sunlight is projected to the garden landscape area through colored glass, bringing the breath of nature and the feeling of being like a holy light, the space is more divine.
We used black rock slabs for the stairs, which is very powerful in modern architecture. The whole process of going upstairs and downstairs has a changeable interactive relationship with other spaces. Therefore, we can feel the existence of time. As the light changes from bright to dark, and then from dark to bright, our mood also changes again and again. It is quite meaningful in Tao Yuan's Peach Blossom Spring Book that "the beginning is very narrow, only people can understand people, and the number of ten steps are repeated, and suddenly cheerful.
The second floor space contains a music room, cloakroom, lighting laboratory, VIP reception room. The third floor is our defined roof garden.
The whole space is like a frozen film, light shapes the volume and color, hard lines and dignified colors emphasize the deep cultural experience without resorting to figurative symbols. In the process of walking, the space is constantly superimposed, and the life scenes are also peeping at each other, with story and interest. We want to create a balanced space atmosphere between reality and association.
This is an art life experience museum, which is transformed from an old gallery that has been in operation for more than ten years. The building is an old factory style with obvious historical characteristics.
The development of the Internet and the experience of the epidemic, changed people's shopping and lifestyle, for the brand also put forward a new era of proposition, different from the past simple laying products, more hope that products should or reasonable existence space, and with the gallery to do a perfect integration, art and products mutual achievement. Visible, impressive, travelable, and habitable, allowing visiting guests to have some unexpected emotions, thus bringing an immersive experience.
We have inserted a new building into the 13-meter-high factory building, which has a symbiosis with the old building. The new building reflects the historical and cultural nature of the old building, and the new building is also more modern and powerful. The first floor is the main activity place. We divide the space with building stairs and platform with Tingbu to make rich spatial level relationship. The sunlight is projected to the garden landscape area through colored glass, bringing the breath of nature and the feeling of being like a holy light, the space is more divine.
We used black rock slabs for the stairs, which is very powerful in modern architecture. The whole process of going upstairs and downstairs has a changeable interactive relationship with other spaces. Therefore, we can feel the existence of time. As the light changes from bright to dark, and then from dark to bright, our mood also changes again and again. It is quite meaningful in Tao Yuan's Peach Blossom Spring Book that "the beginning is very narrow, only people can understand people, and the number of ten steps are repeated, and suddenly cheerful.
The second floor space contains a music room, cloakroom, lighting laboratory, VIP reception room. The third floor is our defined roof garden.
The whole space is like a frozen film, light shapes the volume and color, hard lines and dignified colors emphasize the deep cultural experience without resorting to figurative symbols. In the process of walking, the space is constantly superimposed, and the life scenes are also peeping at each other, with story and interest. We want to create a balanced space atmosphere between reality and association.
This is transformed from the old industrial remains, and the architectural style has obvious historical characteristics. We built a new interior building in the original empty factory building. Do not blindly pursue the new, do not blindly abandon the old, "new" and "old" in this space have found their own value, the attribute of culture itself is the integration of the new and the old, so as to create another culture-both the foundation and the future.
The development of the Internet and the experience of the epidemic have greatly changed people's shopping methods and lifestyles, and have also put forward new era propositions for brands. We want to create a new business model-let "business" retreat and soften the relationship between Party A and Party B. Different from the simple laying out products in the past, it pays more attention to the artistic style and brand temperament of the space, so that the visiting guests have some unexpected emotions, thus bringing an immersive brand experience.
We try to integrate the display of commercial materials with the architectural space to form a whole. It is not a simple display, but a certain degree of functionality, so that the display of art is more natural. The designers tried their best to retain much of the texture of the building itself, with exposed walls and mottled steel frames. In the VIP room, we hope to retain the traces of the old factory building and create a sense of the heaviness of the space. We polished the original whitewashed wall and retained the red brick wall of the original building. At the moment when the red brick wall appeared, the contrast between the new and the old, the classical and the modern, there was new vitality in this space.
Wenwu Space Design Office is a design company with an international perspective, integrating architectural design, interior design, lighting design, soft decoration design, and garden design as one of the design team. Founded in 2012, it has won famous international and domestic design awards such as IDEA-TOPS (Aite International Global Best Design Award), MUSE Design Awards (American Muse Gold Award), Golden Hall Award Best Design Award, FX International Interior Design Award, Singapore Design SIDA Award, Hong Kong APIDA Asia Pacific Interior Design Award, etc.







