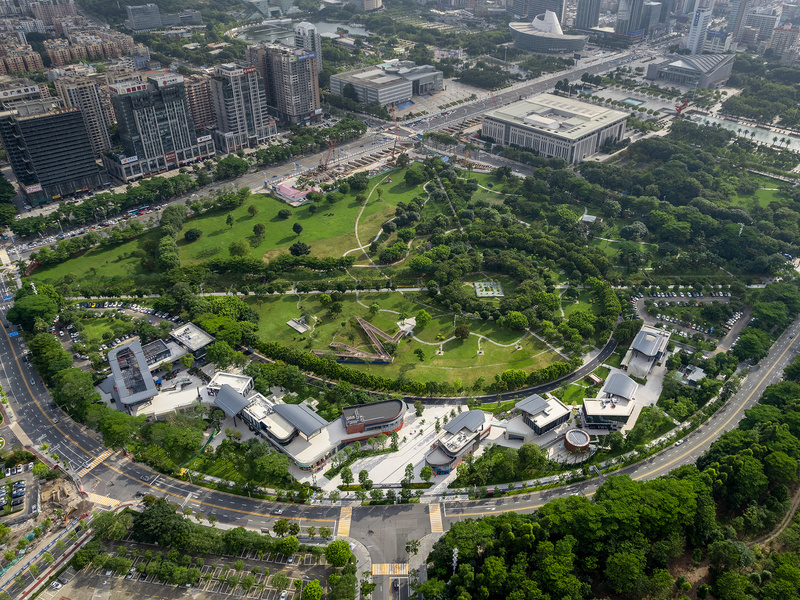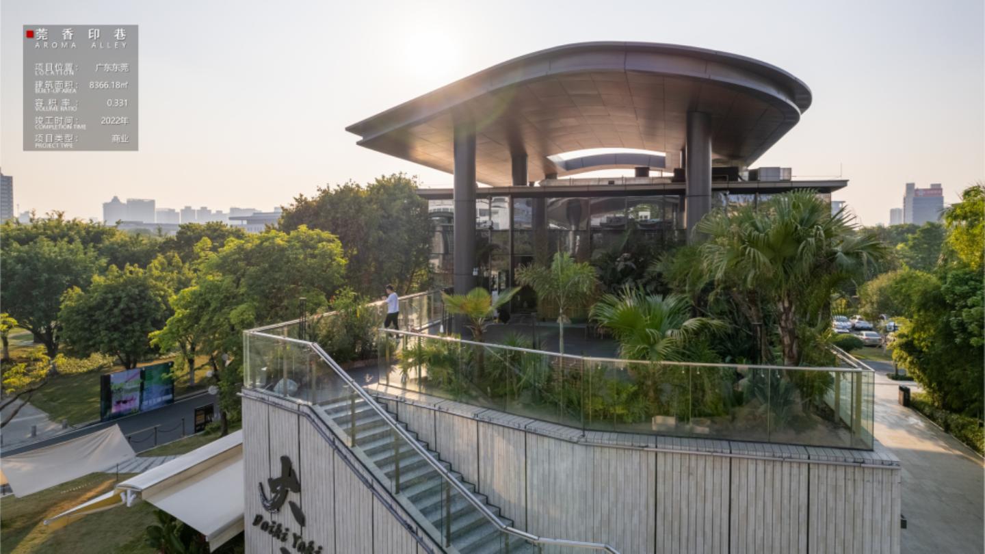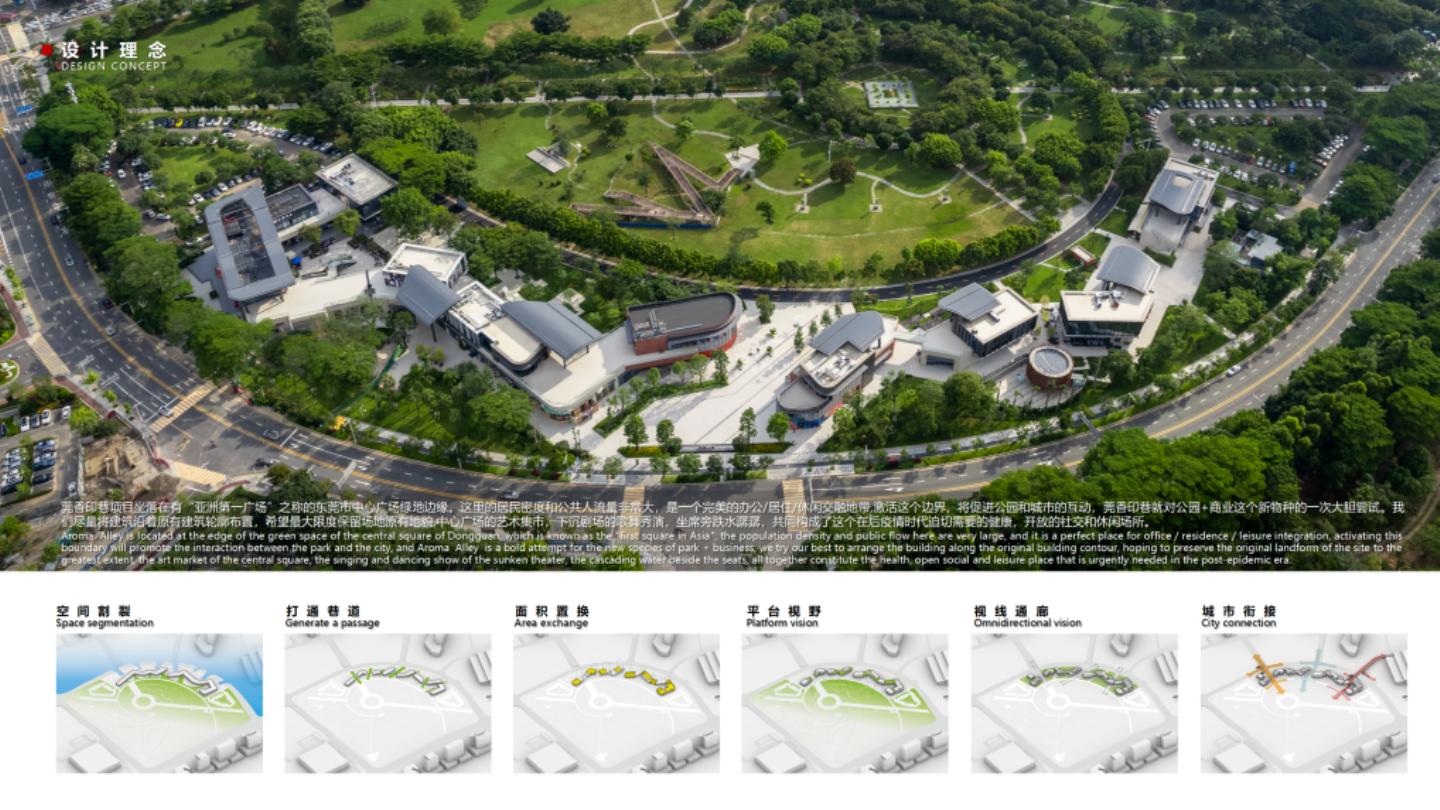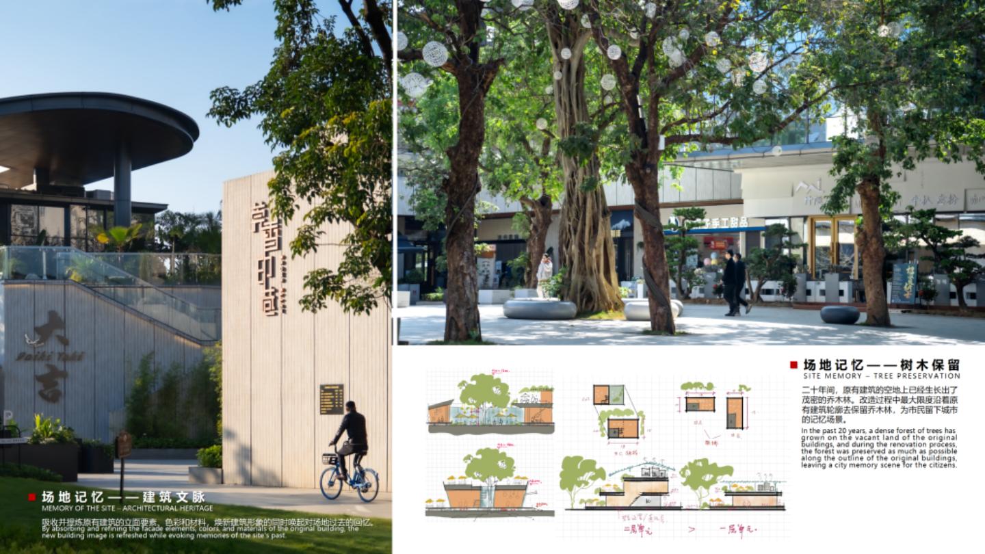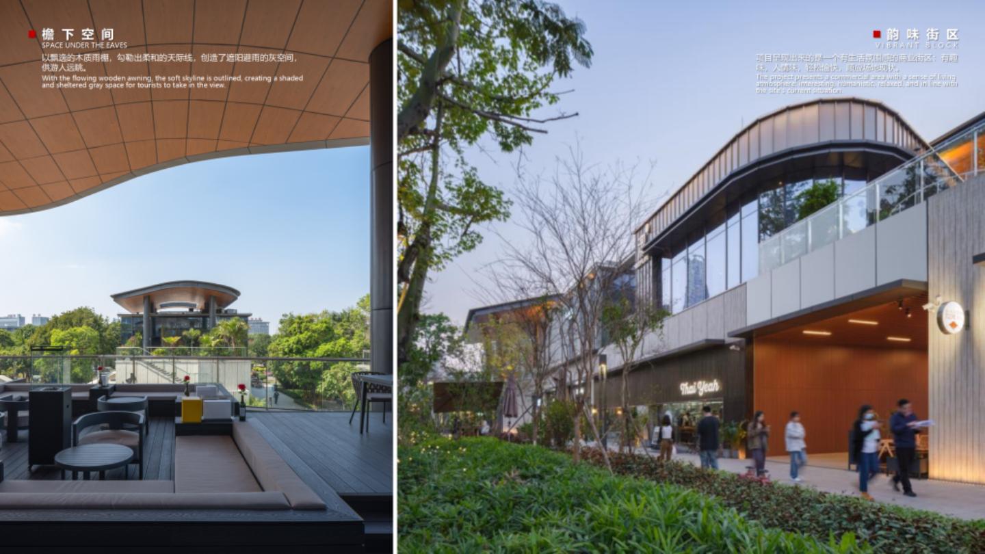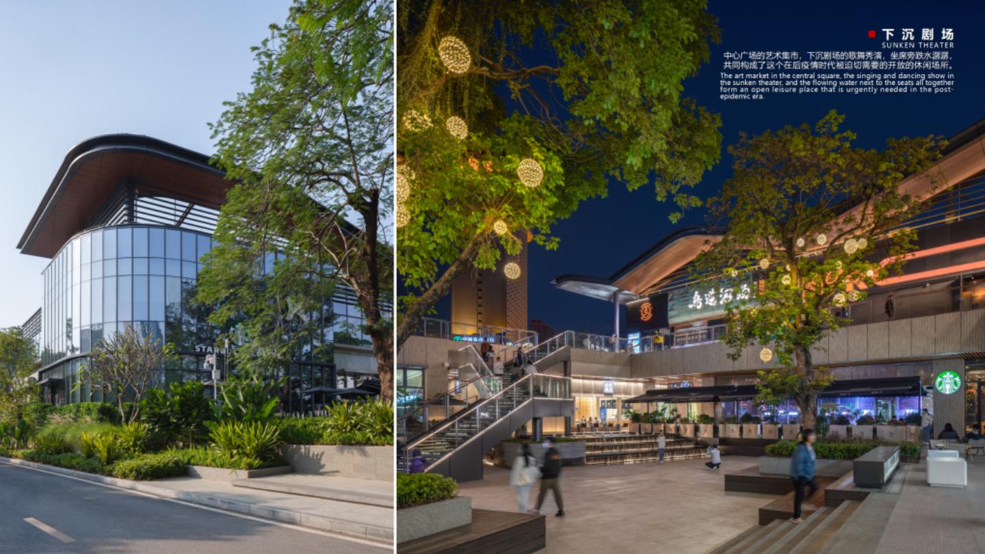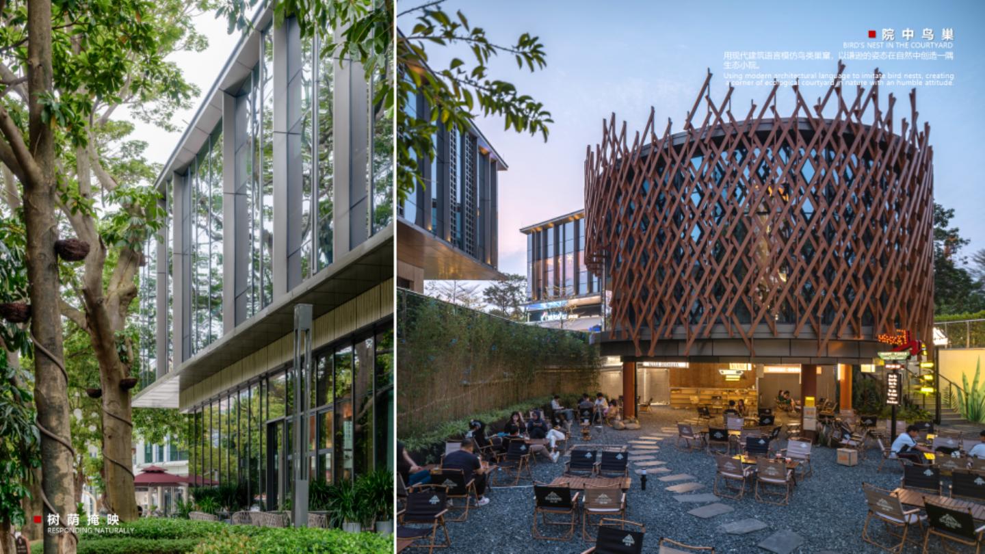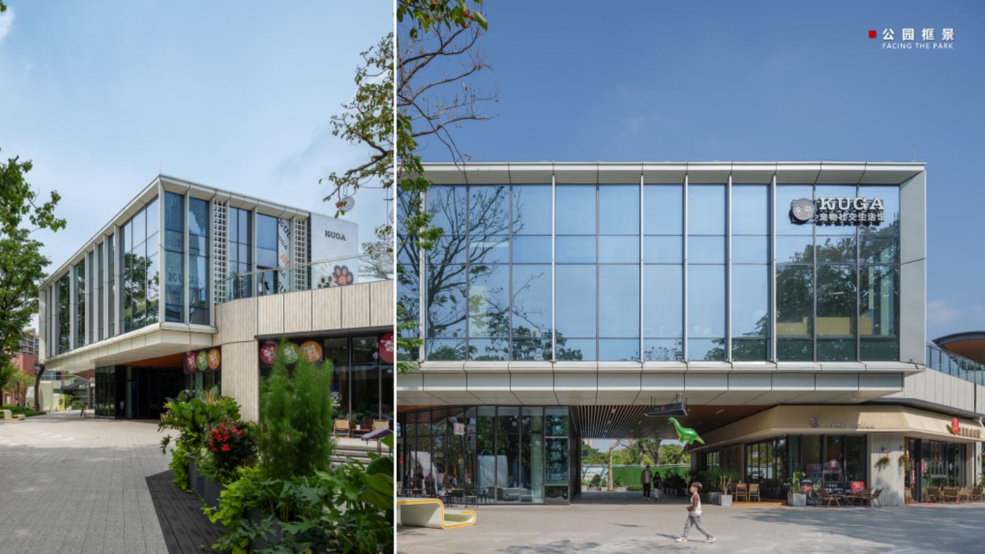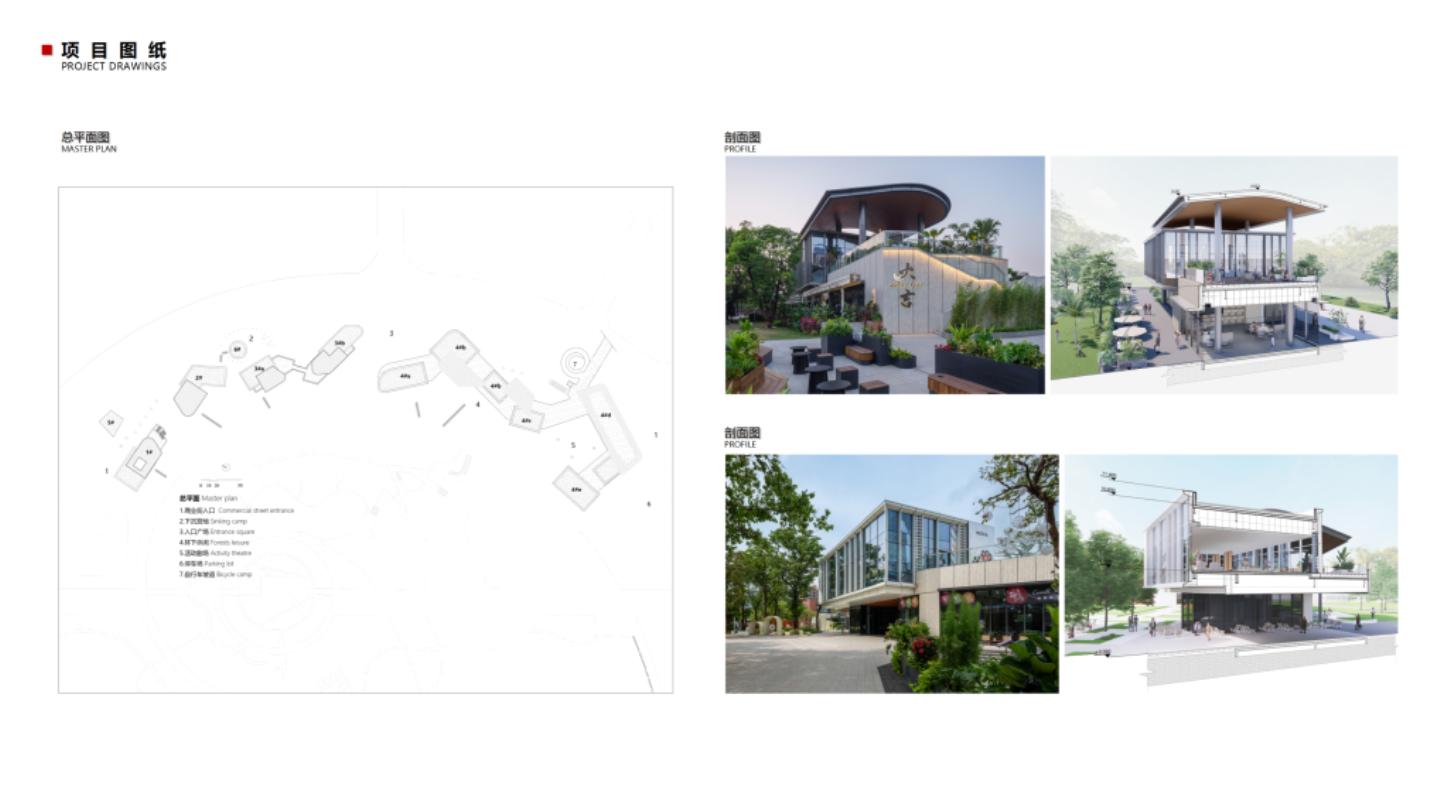Main Text of Guanxiang Yin Alley
The main text of Guanxiang Yin Lane introduces the basic information of the project, the design concept, and expounds that the starting point of the design of this case is the site memory (architectural context, ecological environment), as well as the characteristics of this case: the space under the eaves and the charm of the commercial block.
Guanxiang Yin Alley Additional Text
The additional text of Guanxiang Yin Lane introduces the special spaces of the case, such as the sinking theater, the park market, the bird's nest courtyard, the scattered commercial blocks and the project drawings.
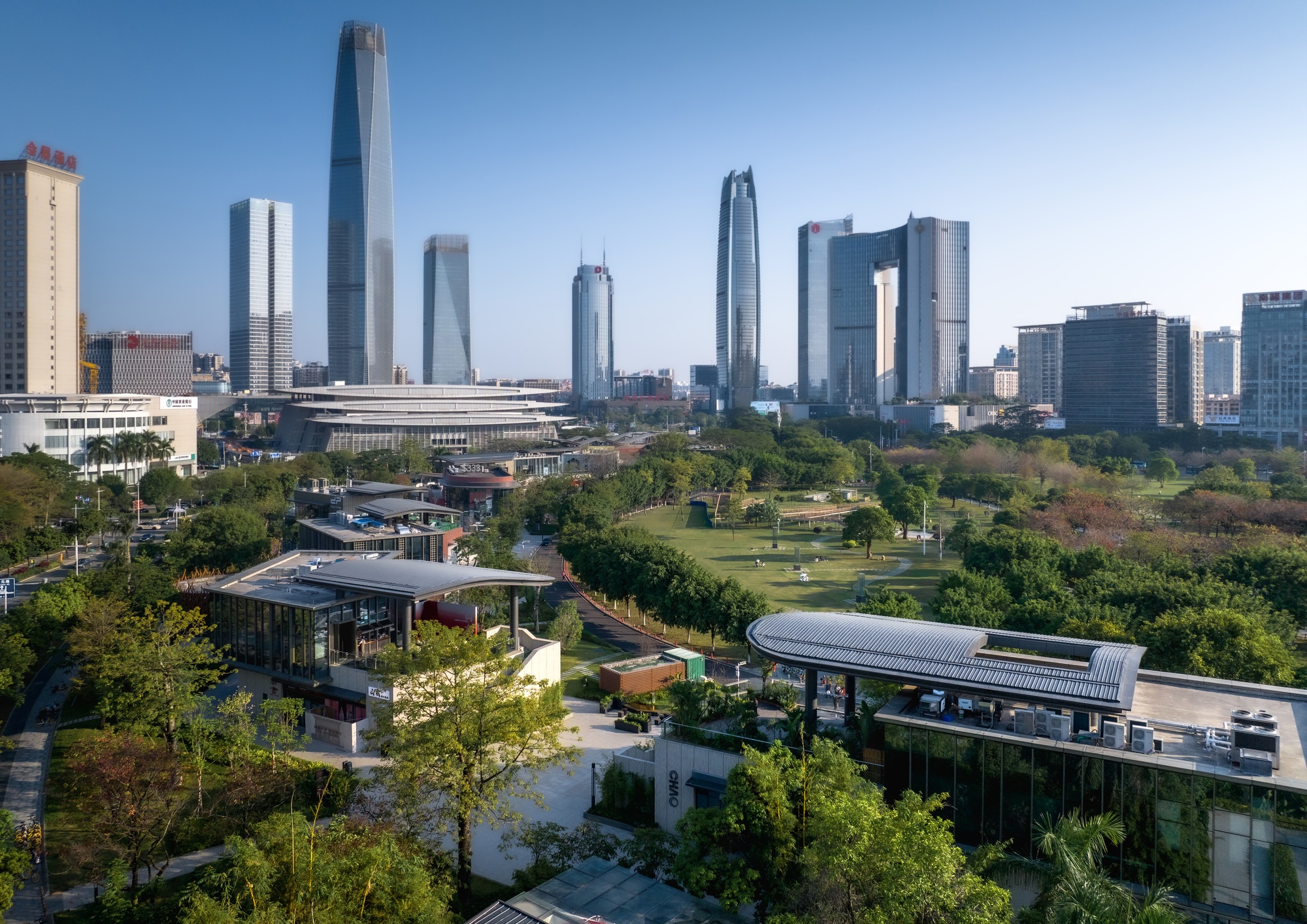
Guanxiang Yin Lane and City Skyline
This case is integrated with the city skyline and the central green space to form a beautiful picture of the city's natural ecology.
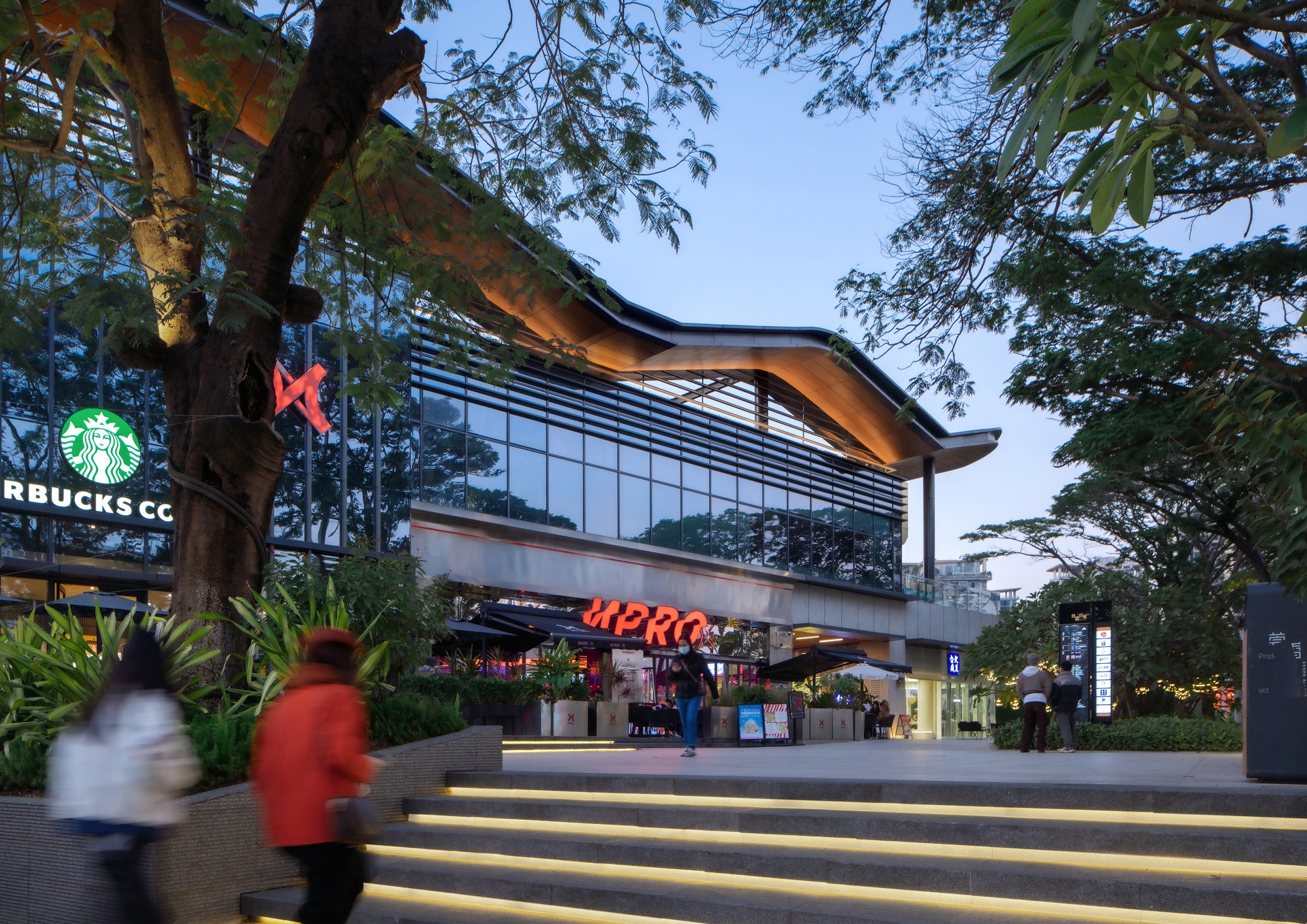
Southern Charm Block
The project presents a commercial block with a sense of living atmosphere: interesting, human, relaxed and happy, conforming to the current situation of the site.
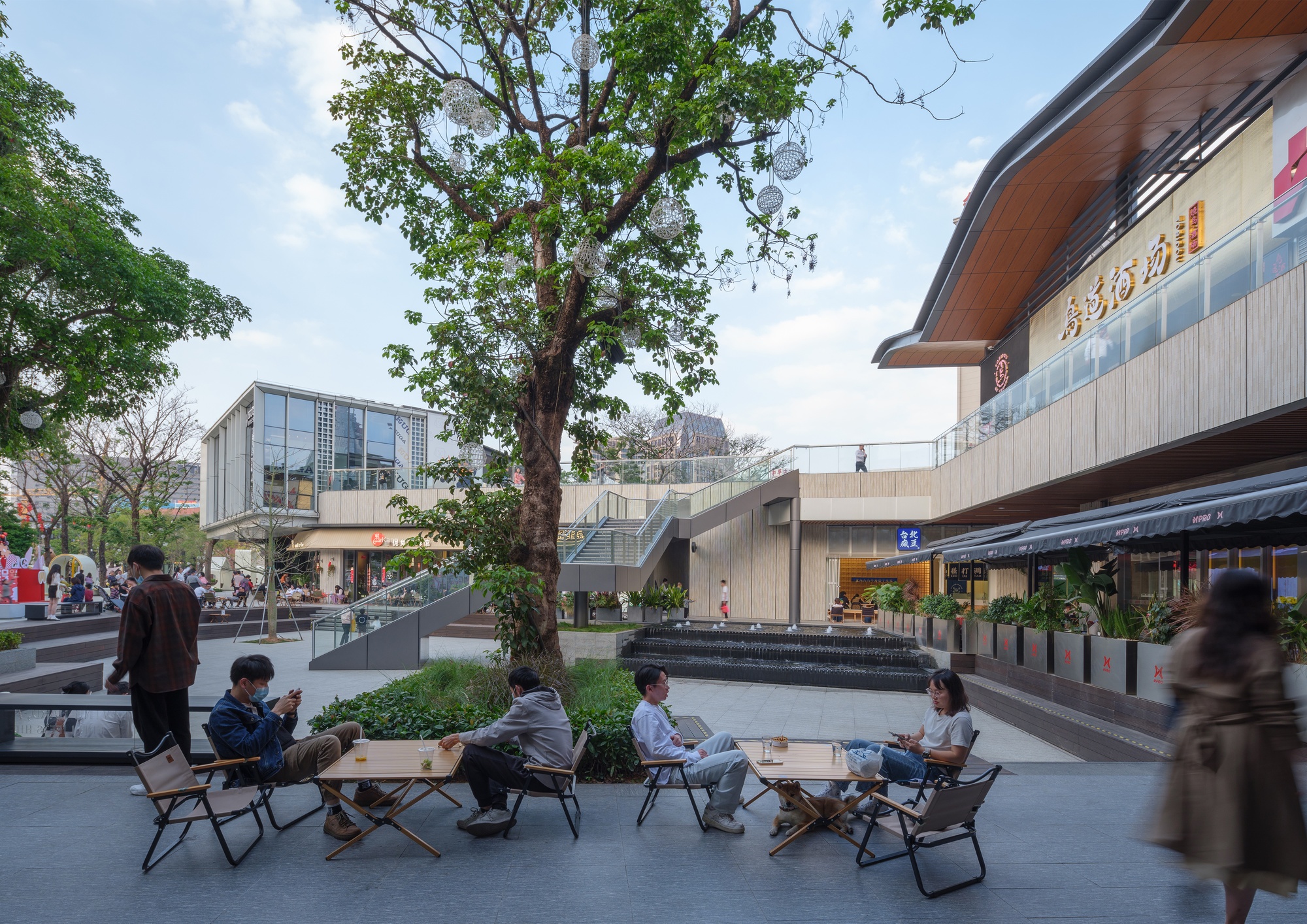
Sinking courtyard
The art fair in the central square, the song and dance show in the sinking theater, and the gurgling water beside the seats together constitute this open leisure place that is urgently needed in the post-epidemic era.
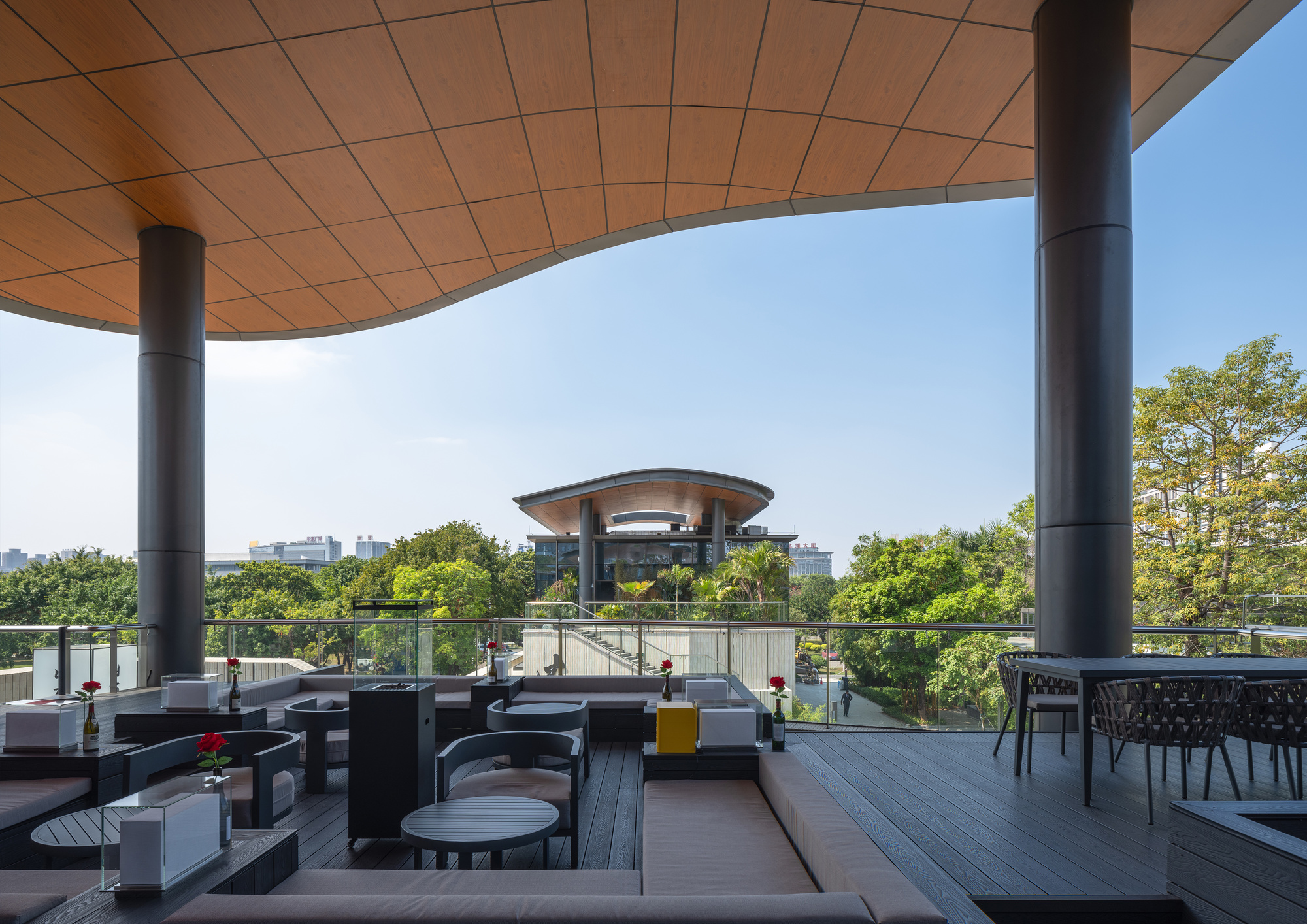
Overlook under eaves
With the flowing wooden canopy, the soft skyline is outlined, creating a gray space for shade and rain for visitors to overlook.
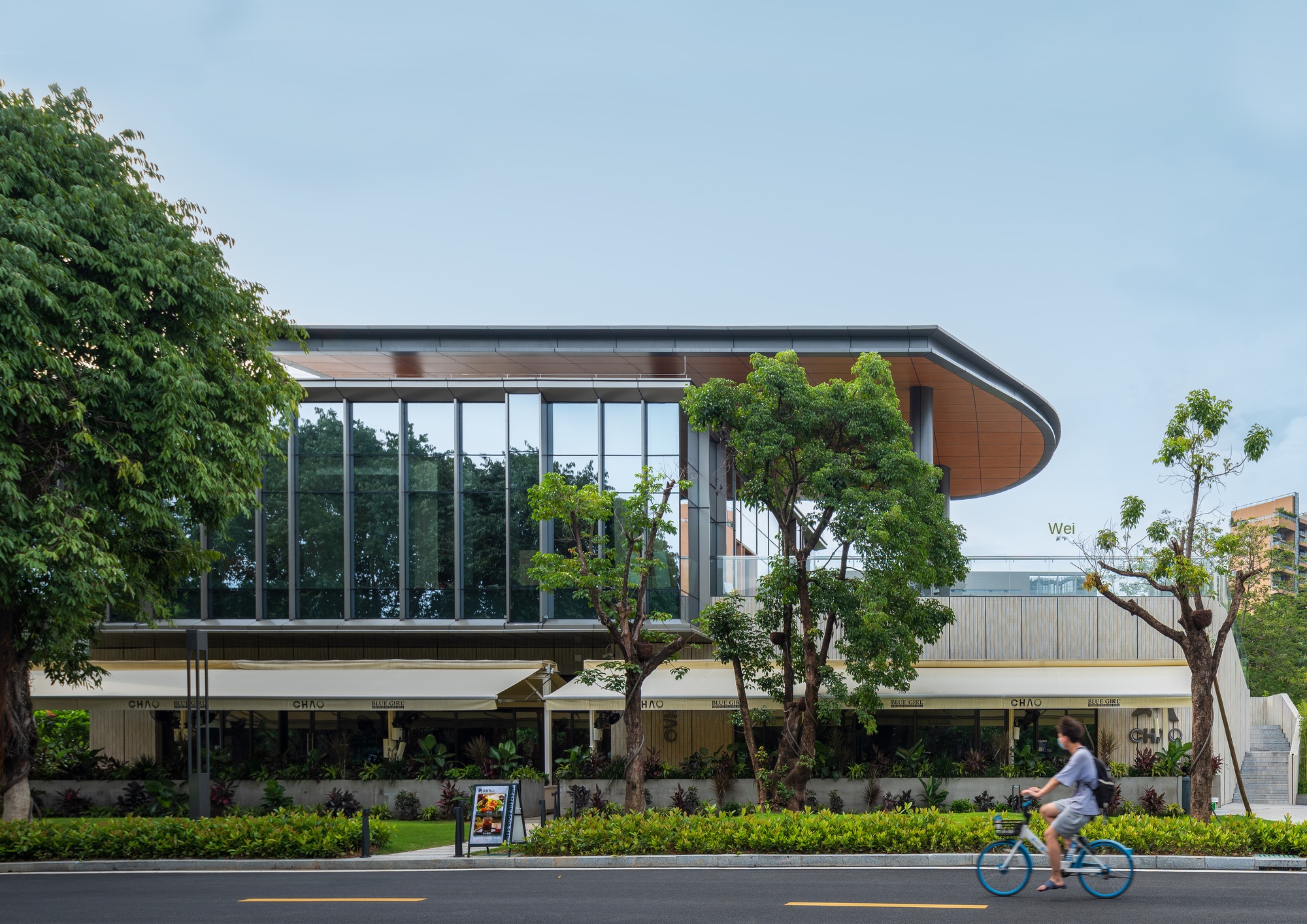
hidden in nature
Against the backdrop of the park, a relaxed blend of nature and commerce forms. There are not only the fireworks in the world, but also the ecological atmosphere of nature. Perhaps this is the most correct way to open Guanxiang Yin Lane.
The Guanxiang Yinxiang Project is located on the edge of the green space of Dongguan Central Square, which is known as the "First Square in Asia. The density of residents and public traffic here is very large, making it a perfect office/residential/leisure/blending zone. Guanxiang Yin Lane is a bold attempt to the new species of park commerce. We try to arrange the building along the original architectural outline, hoping to preserve the original landscape of the site to the maximum extent possible, the art fair in the central square, the singing and dancing performances in the sinking square, and the gurgling water beside the seats, together constitute this urgently needed healthy, open social and leisure place in the post-epidemic era.
Chinese cities have a large number of municipal parks and open squares that need to be activated, and this case is a model for activating municipal green spaces with small businesses.
1. Design: The original linear single-story building that blocked the park was transformed into a point-like two-story commercial street, allowing the park space and commercial space to penetrate completely. The building is surrounded by green shade, rich landscape and swing area design, the activity space spread into the park. The architectural design embodies the characteristics of southern architecture. The design of the space under the eaves not only has the traditional beauty, but also provides the function of shading and rain, which enhances the comfort of the commercial space.
2. Society: The design of the project takes into account the integration of high-density cities and open parks, which enhances the continuity of urban space and becomes a new landmark for residents' leisure, reflecting the society's pursuit of high quality public space.
3. Environment: By retaining the original more than 80 trees and greening of the site, Guanxiang Yin Lane has become a pure land in the busy city, continuing the memory of Dongguan city. The design focuses on activating the boundary between the city park and the city, providing a place for citizens to relax and socialize, and showing the concept of environment-friendly design.
4. Culture: Through cultural facilities such as art fairs and sinking theaters, Guanxiang Yin Lane not only enriches the commercial content, but also promotes the spread of Guanxiang culture, becoming a new business card of Dongguan culture.
Guanxiang Yinxiang is not only a commercial project, it has become a new type of connection between history and modernity, man and nature, city and community by integrating traditional Chinese architectural design concepts, social function needs, environmental protection awareness and rich cultural connotations. Commercial space.
The Ega UV team is composed of elites from internationally renowned firms such as JERDE, RTKL and ARQ. With more than 30 years of experience in the development and design of international urban complexes, large-scale public construction and planning. Provide the highest level of commercial public building design services in the industry. We have an international perspective that runs through East and West. Our mission is to create the most living urban places. Our design encourages interaction and communication, and communication promotes a more open, affluent and equitable society. We study life from an equal perspective and talk to the world. We pursue unique, flexible, fun and pragmatic designs.







