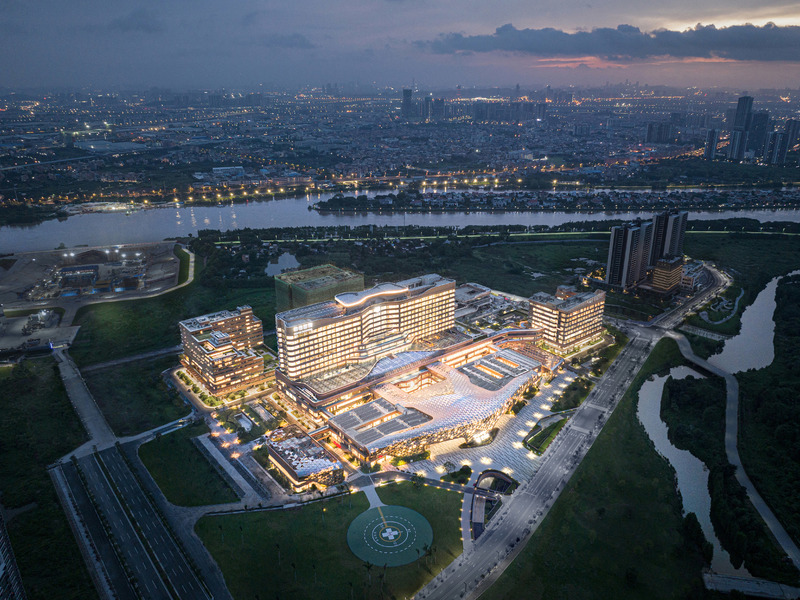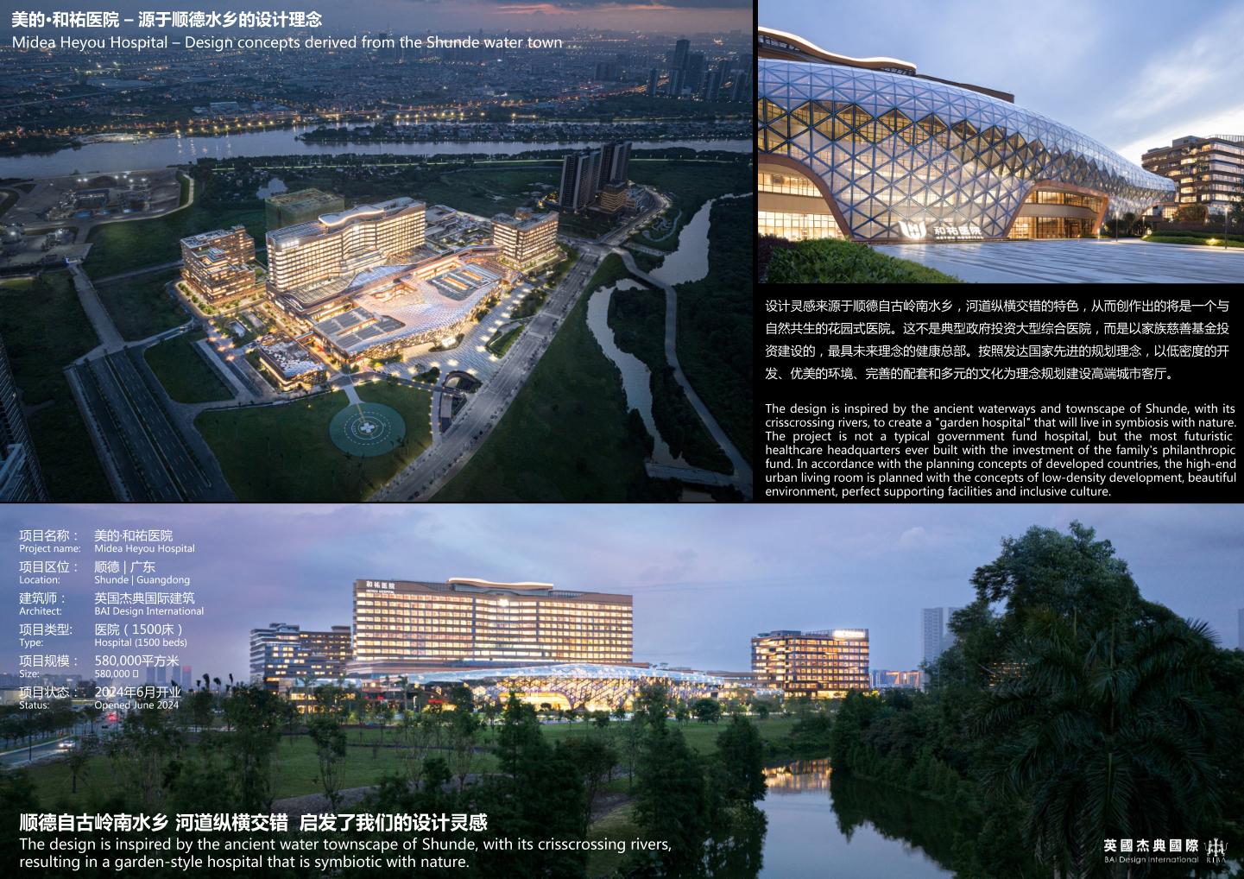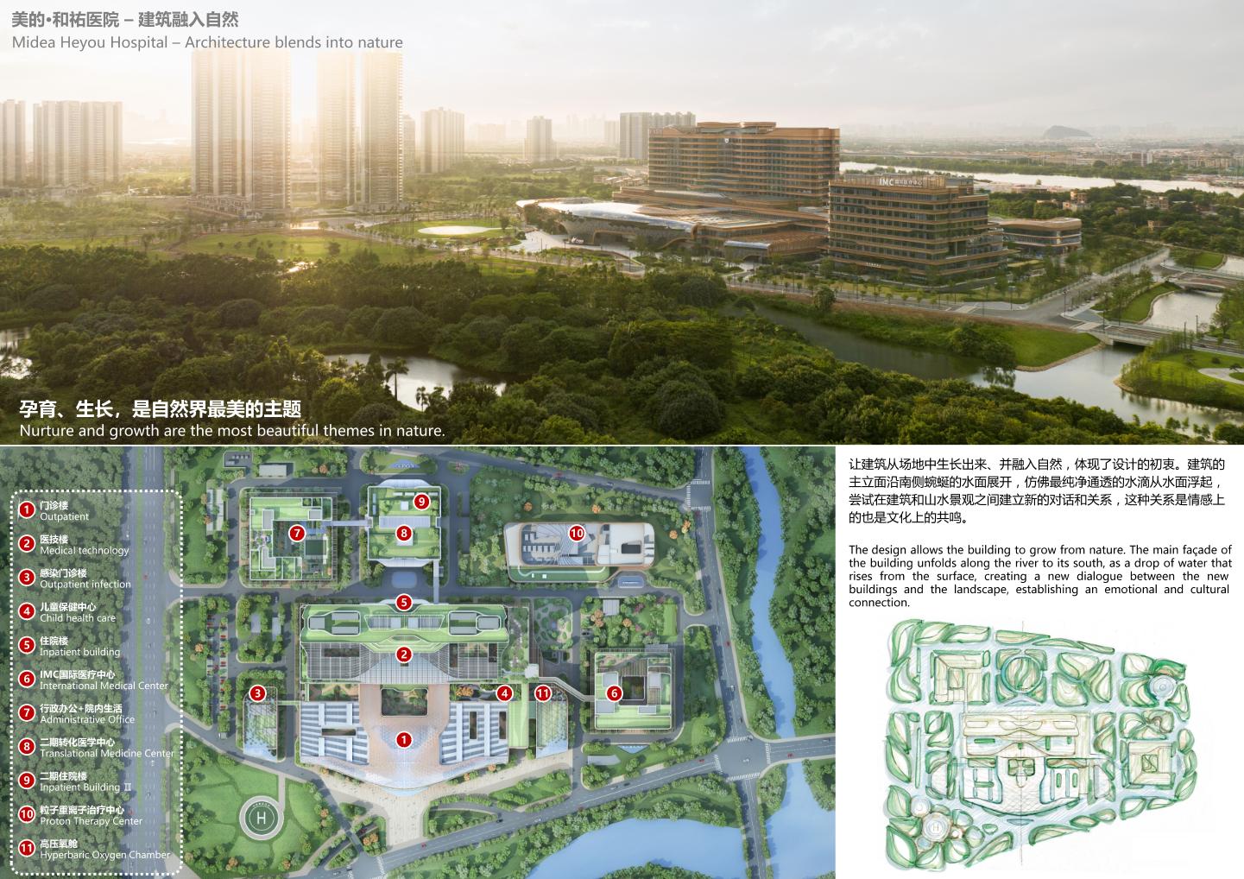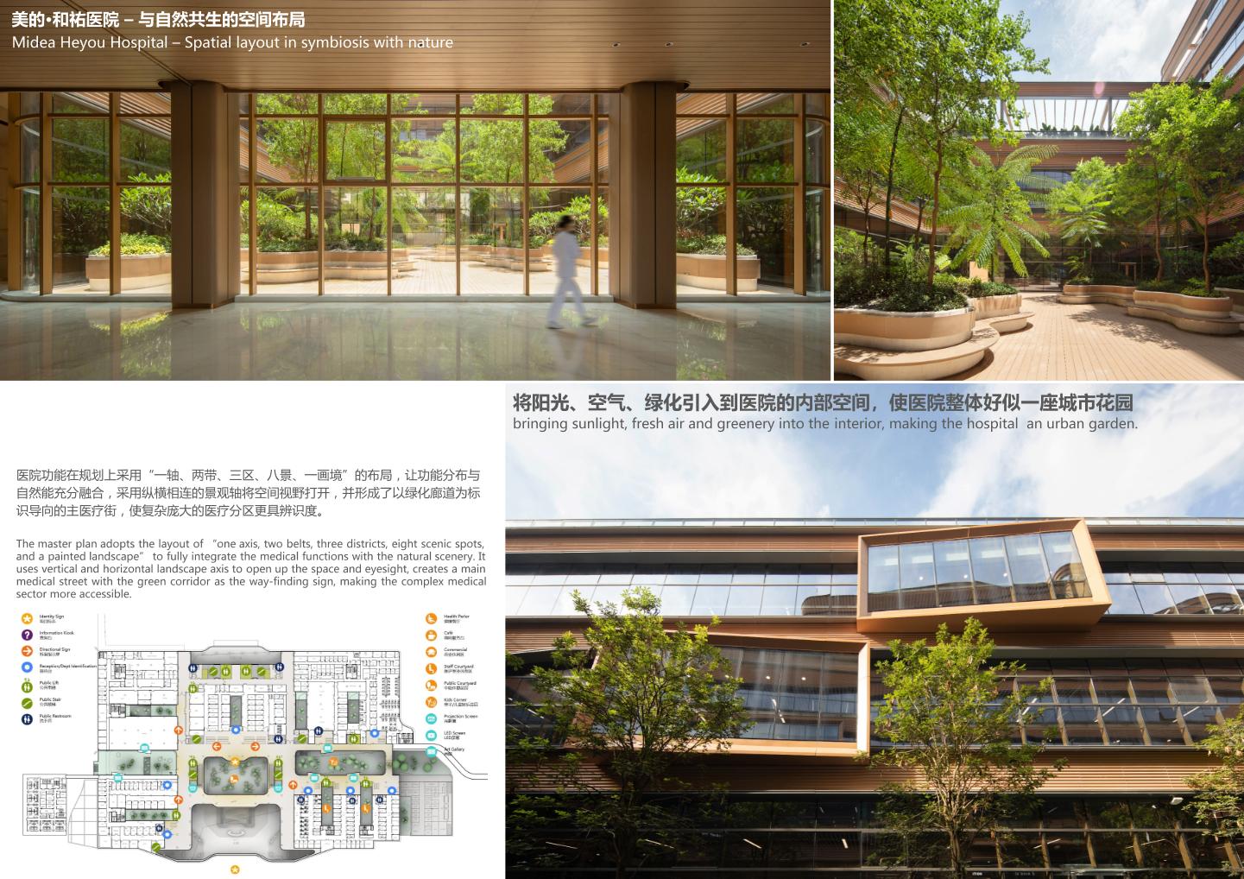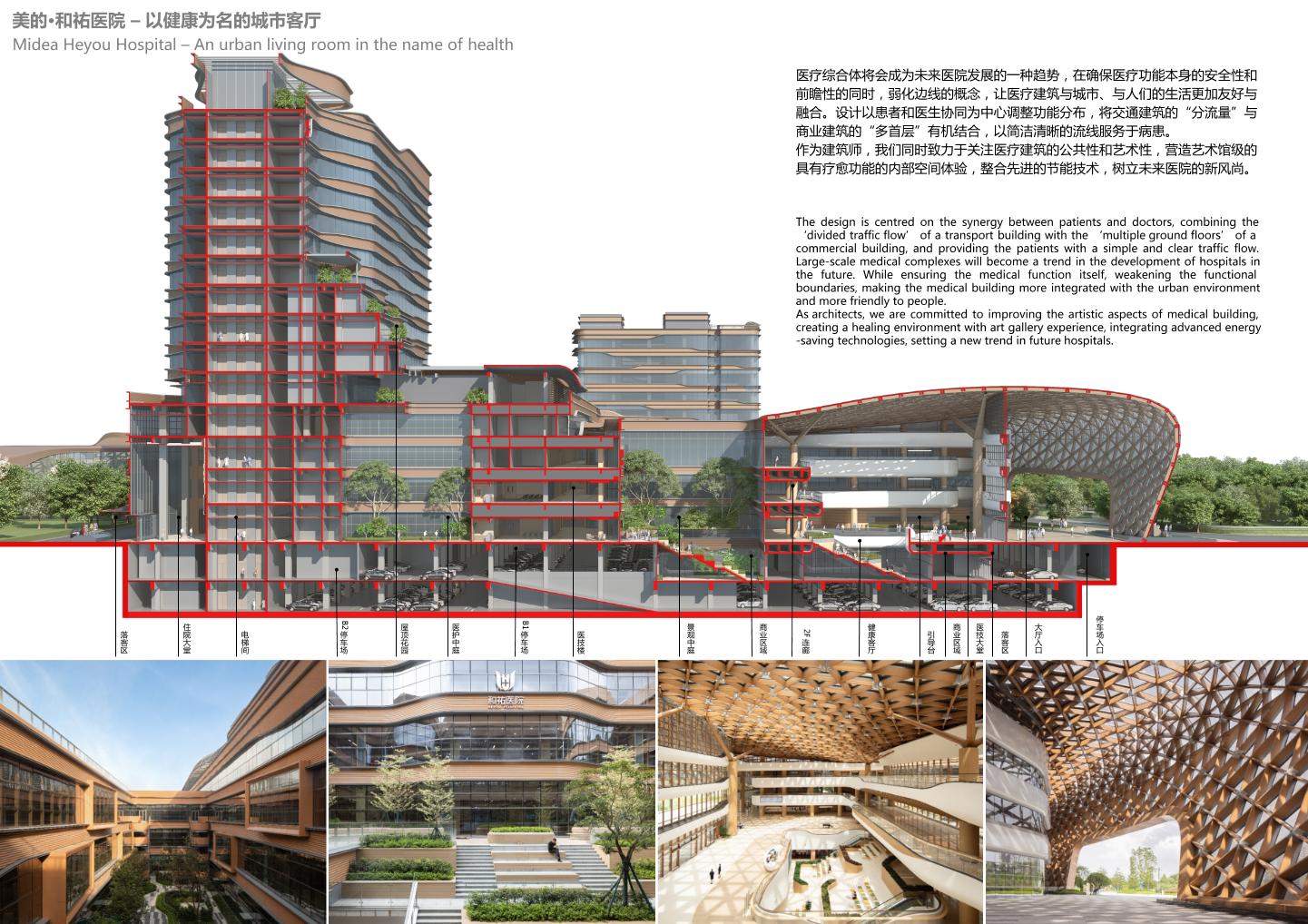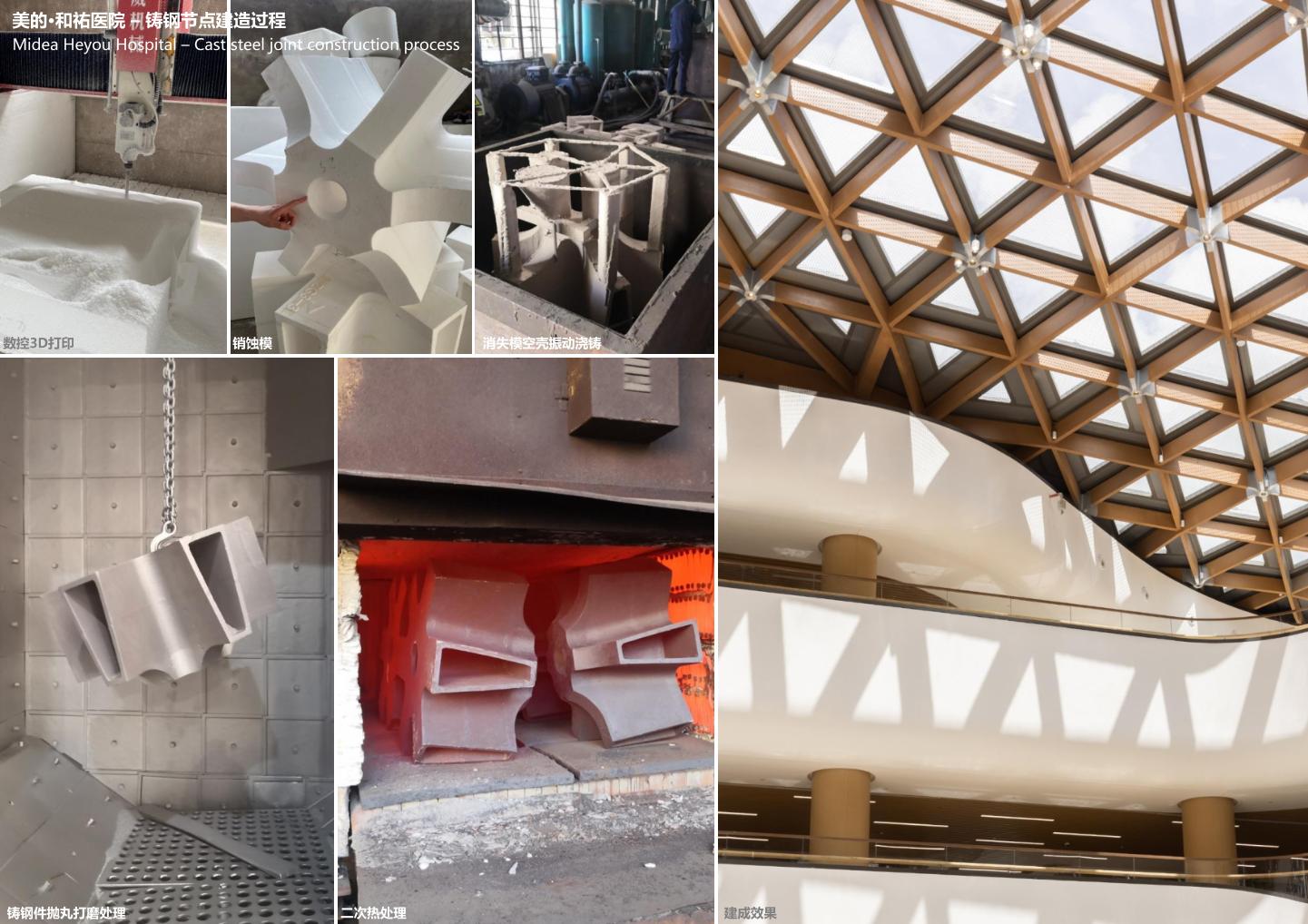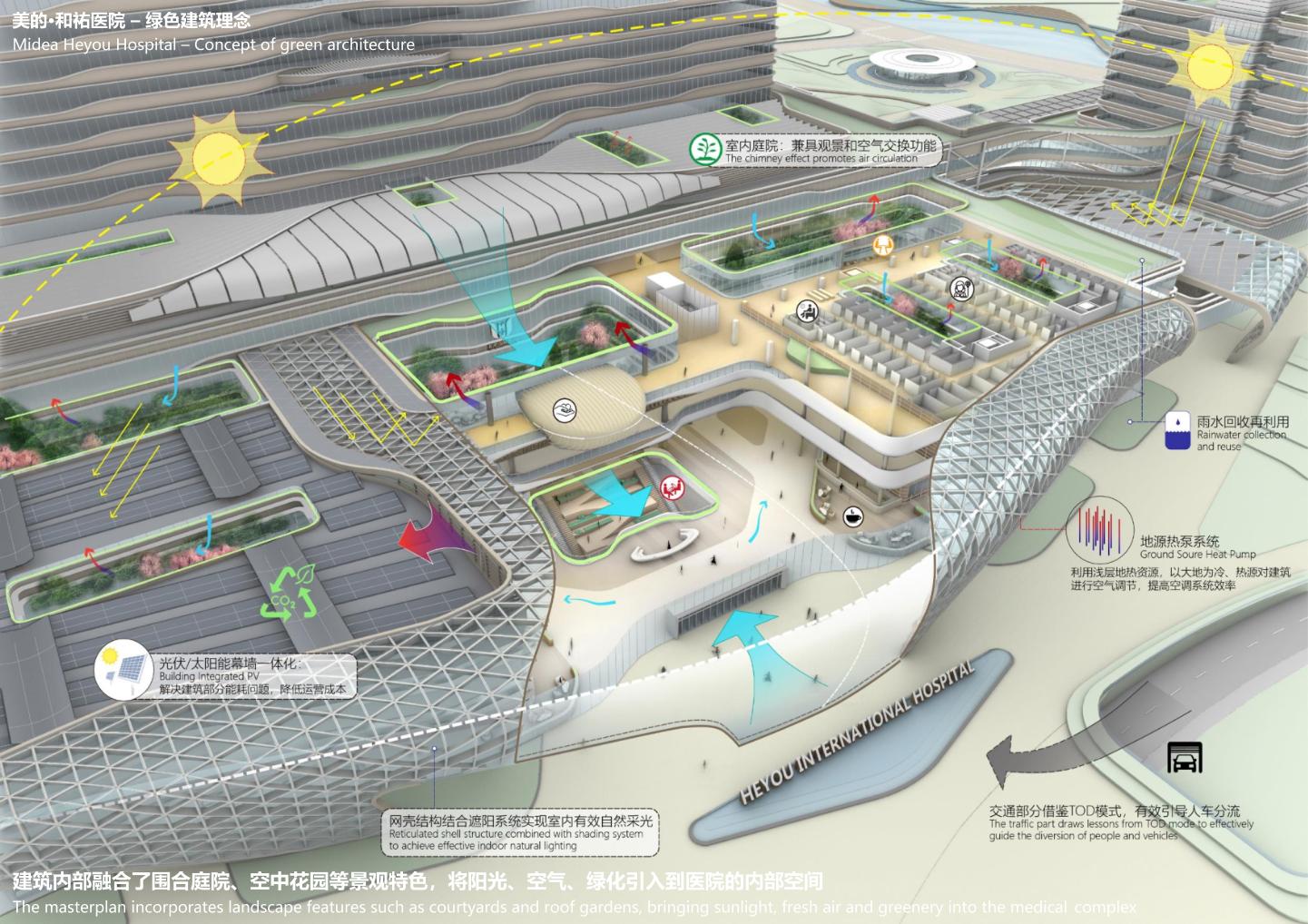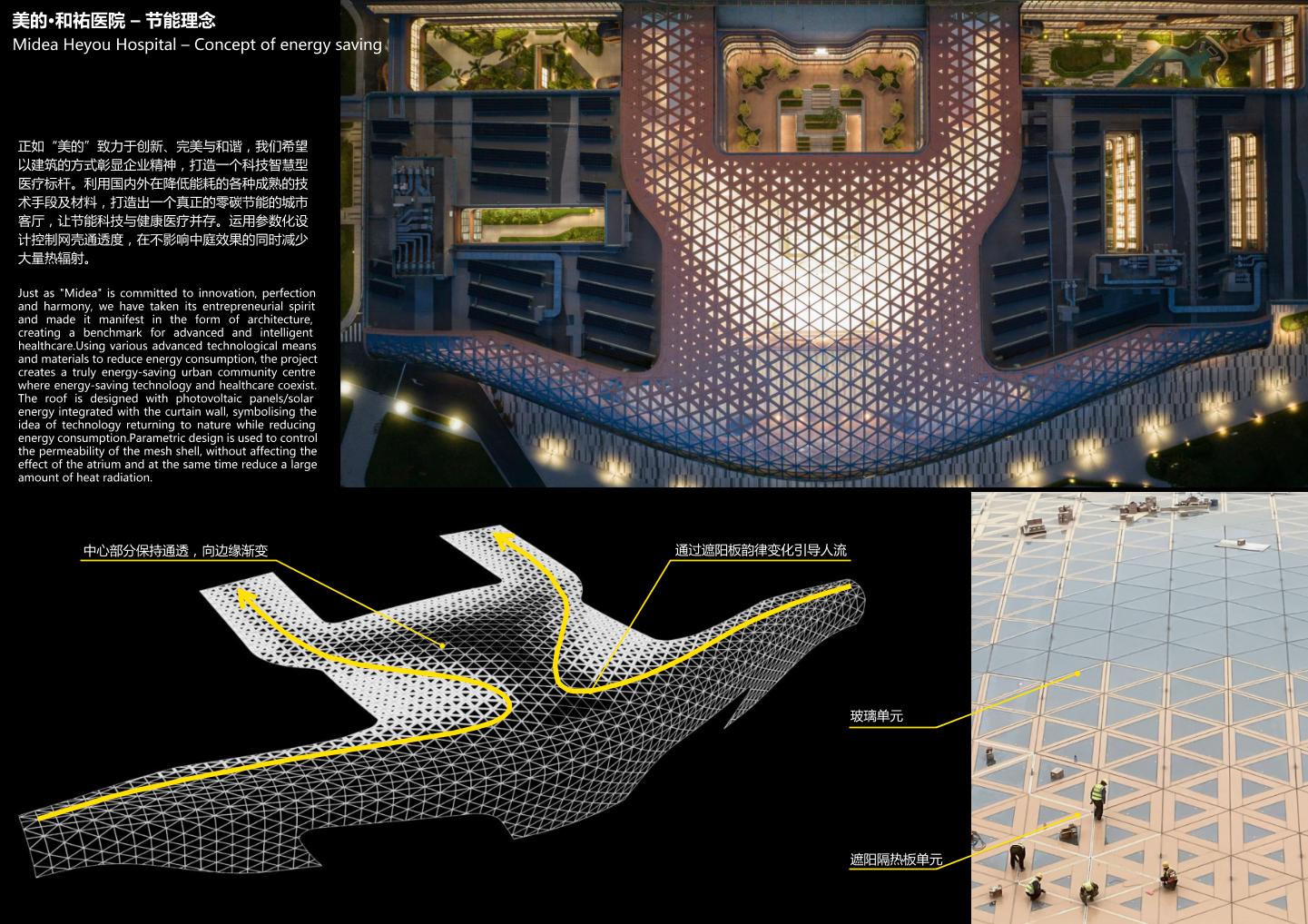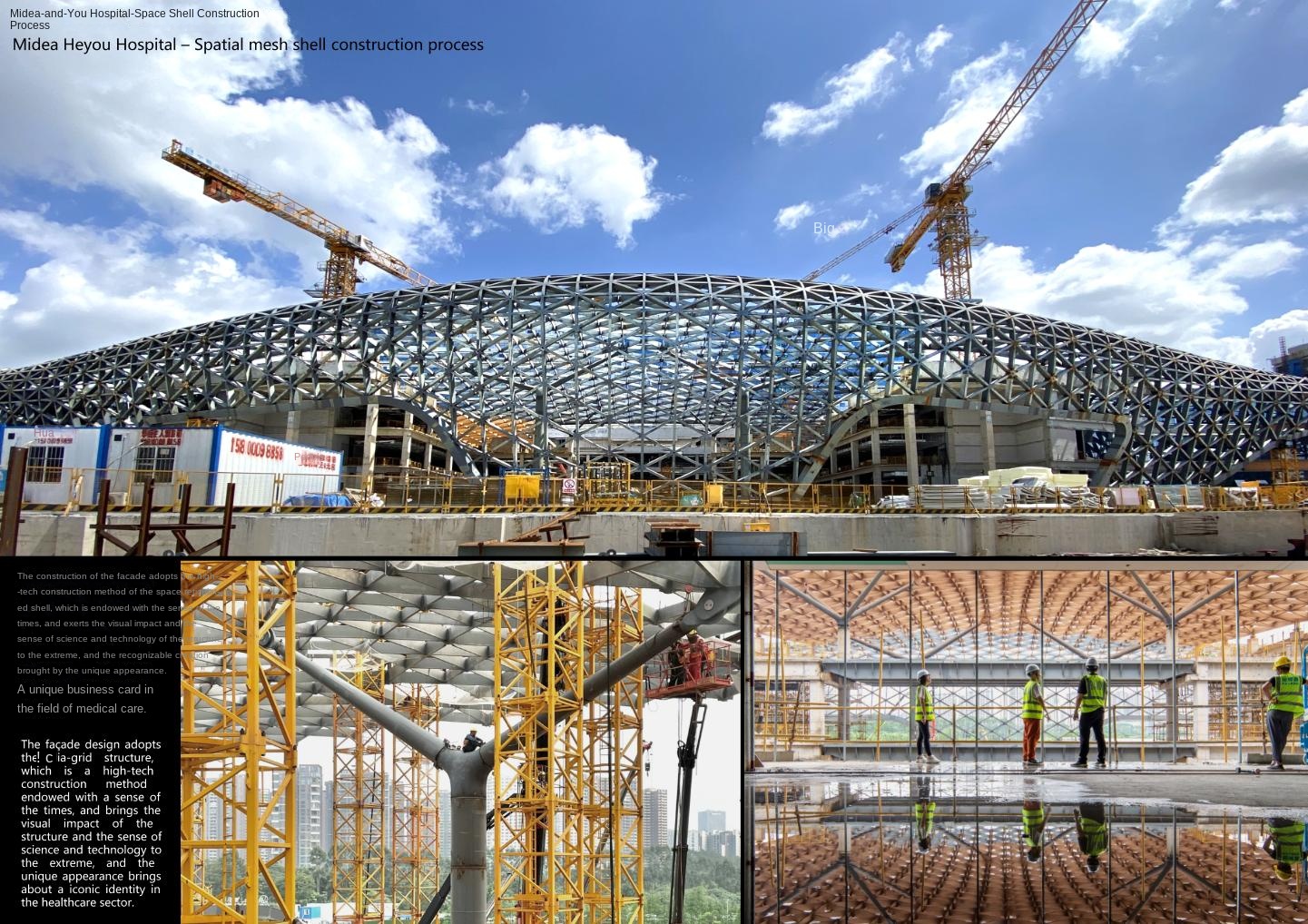Midea and You Hospital_Video of Works (1 minute 59 seconds)
Midea, He You Hospital_Detailed Work Plan
Midea and You Hospital_Other Supplementary Information
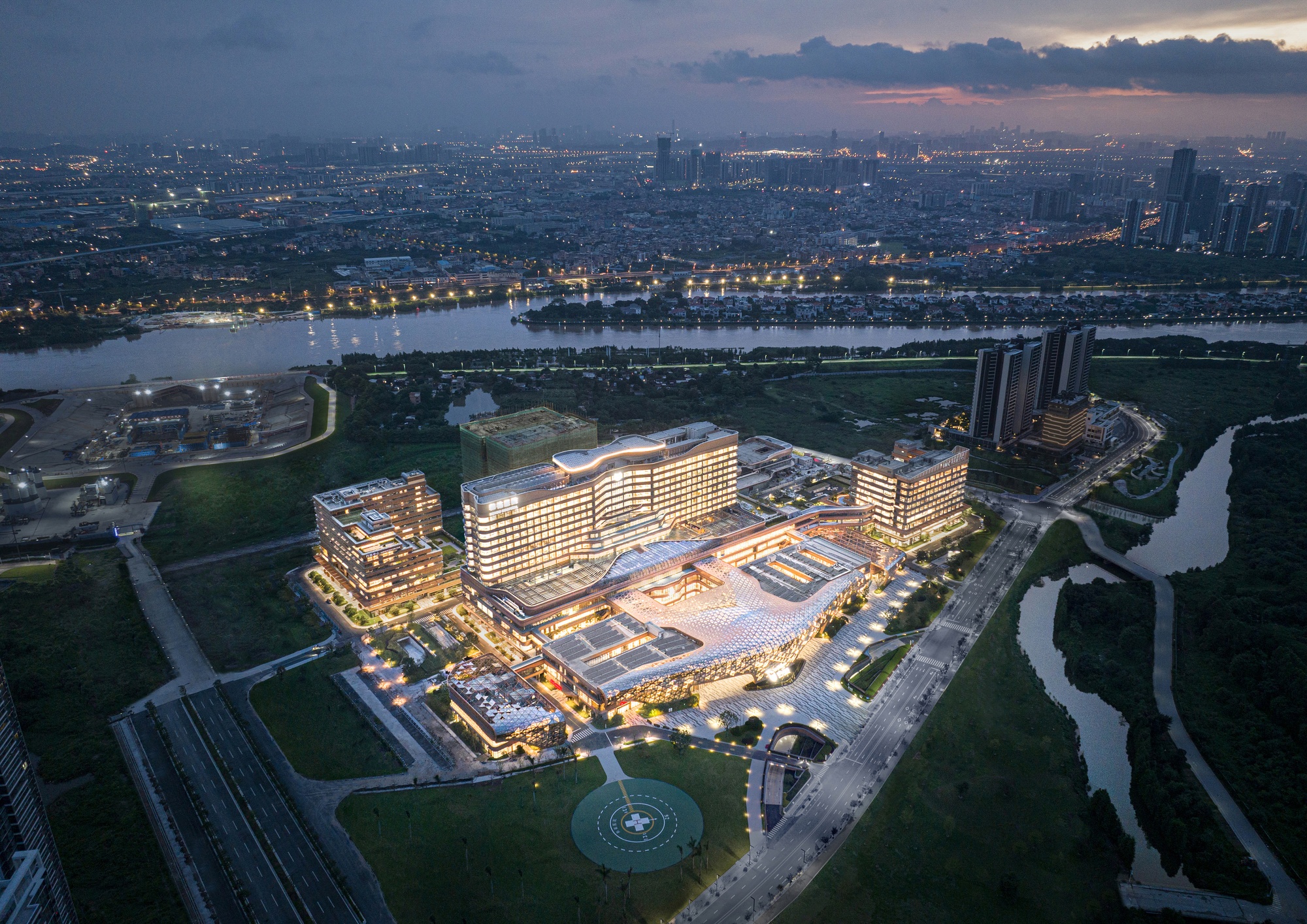
Midea, He You Hospital_Picture 001
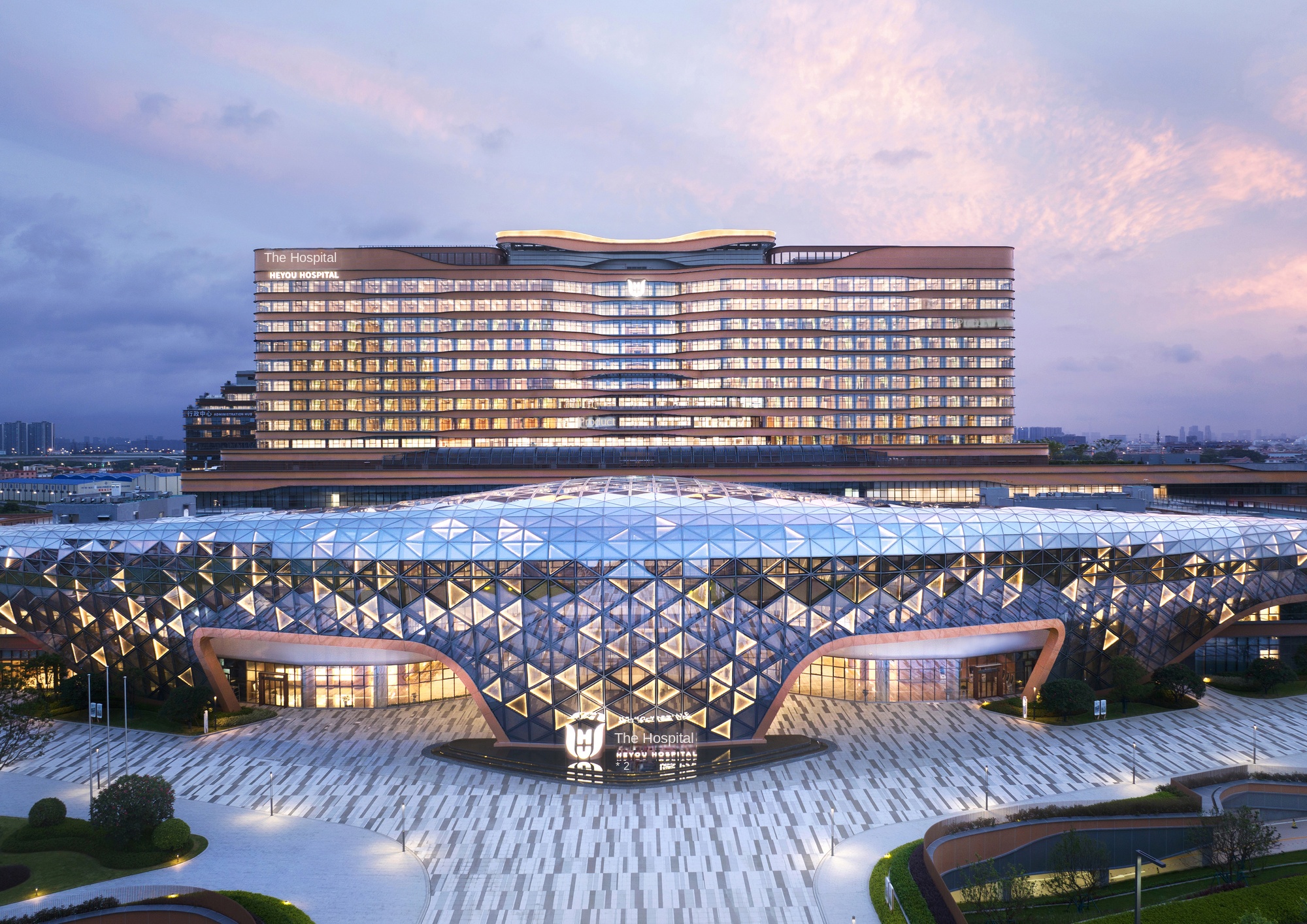
Midea, He You Hospital_Picture 002
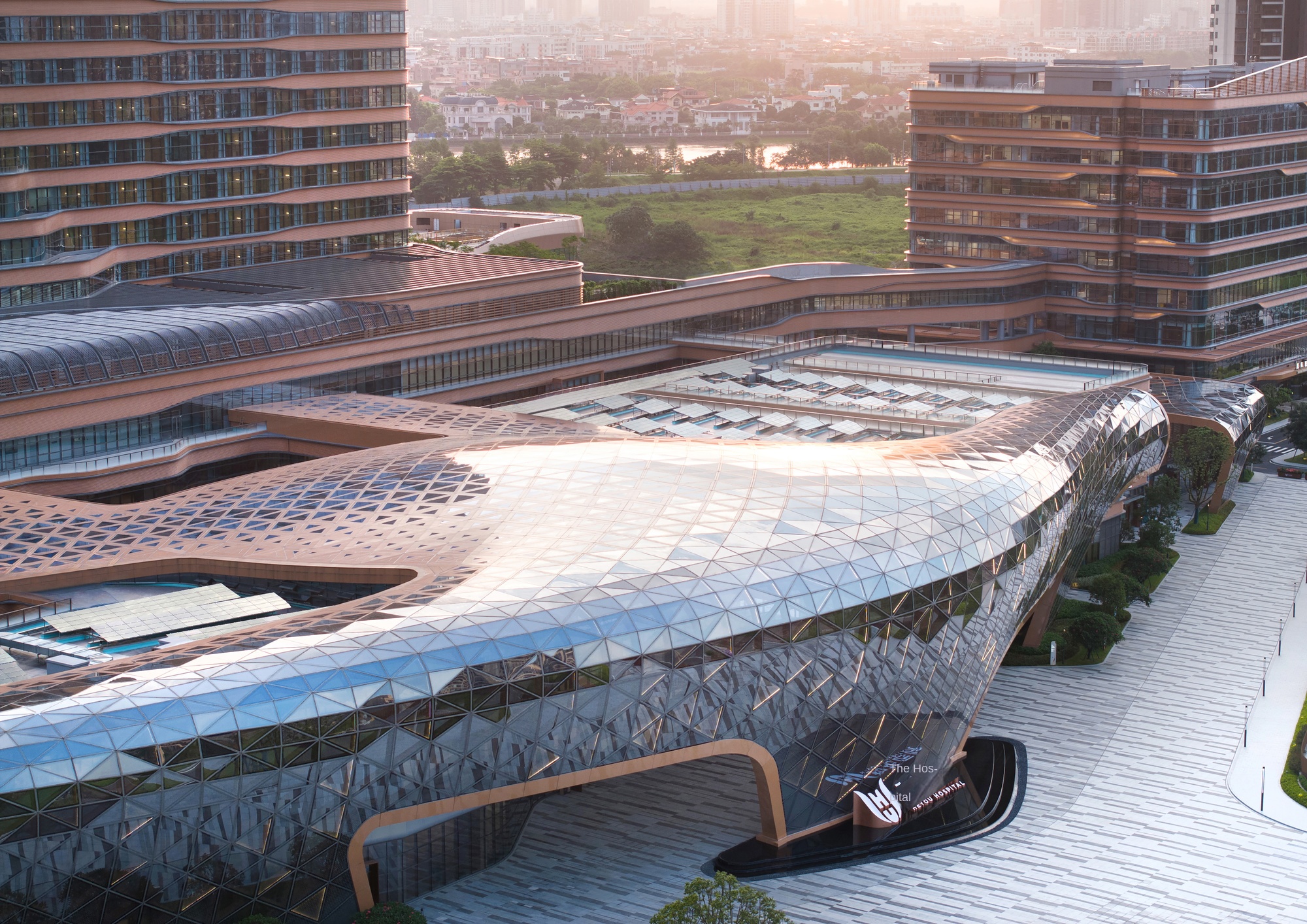
Midea and You Hospital_Picture 003
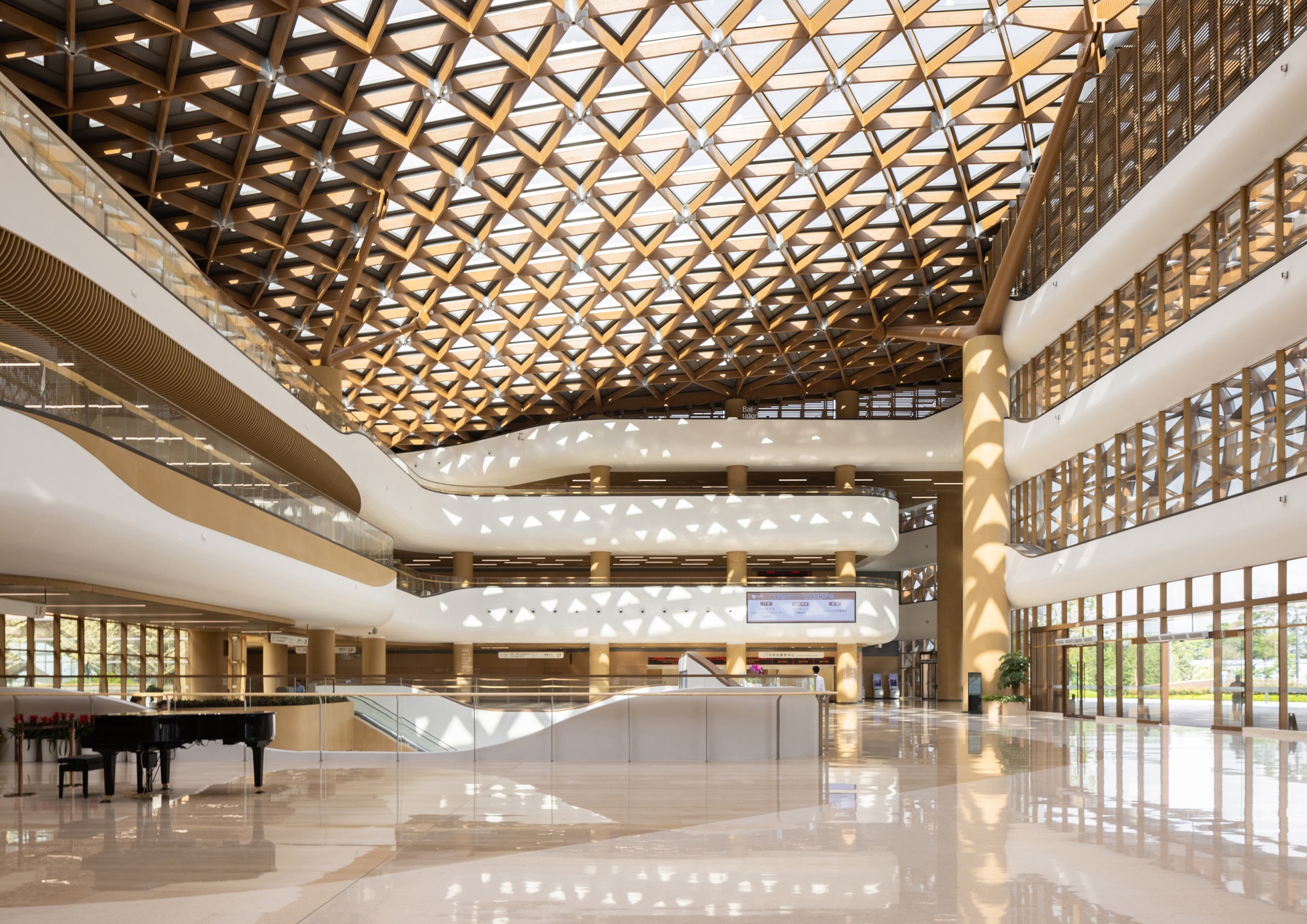
Midea, He You Hospital_Picture 004
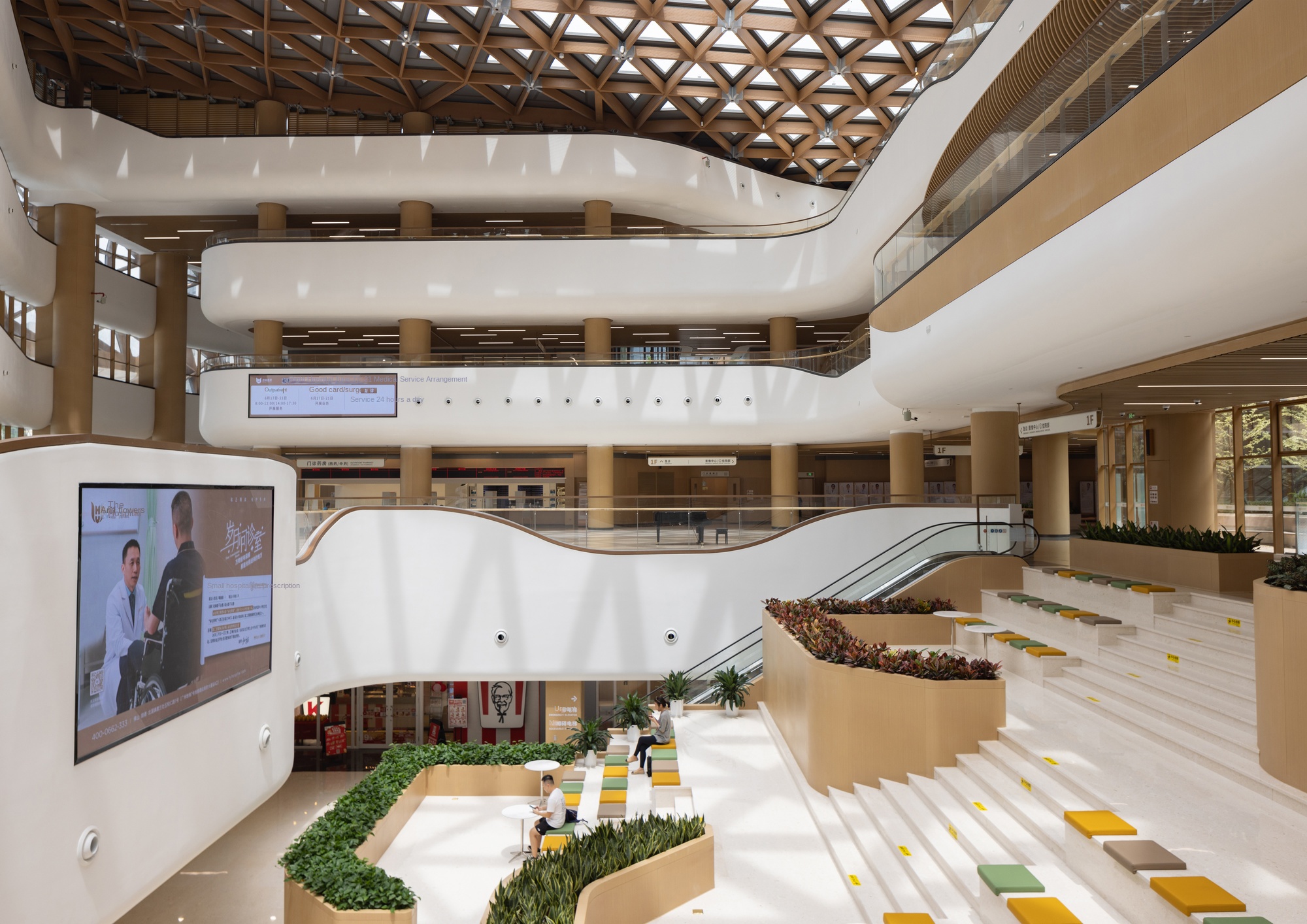
Midea and You Hospital_Picture 005
Midea Heyou Hospital is funded by Midea Holdings and is located in Shunde District, Foshan City, Guangdong Province, in the core area of the Guangdong-Hong Kong-Macao Greater Bay Area. The total planned land area of the project is 152234.27 ㎡, the total construction area is 580000 ㎡, the total planned number of beds is 1500, and the daily outpatient volume can reach about 6500 person times. It will be officially put into operation on June 28, 2024. The project consists of three major sections: medical complex building, medical research headquarters and IMC International Medical Center. Its functions cover many functional modules such as proton heavy ion center and translational medicine center.
01 Open the future with health
In the future, Midea Heyou International Hospital, as a medical center in the city and its surrounding areas, will change from the traditional "treatment-centered" to "health-centered". It will be a comprehensive large-scale 3A medical complex for the whole population, applicable to the whole cycle and covering all aspects.
02 Garden Hospital
Gestation and growth are the most beautiful themes in nature. Let the building grow out of the site, into the natural, reflects the design of the original intention. The interior of the hospital integrates landscape nodes such as enclosed courtyards and sky gardens, introducing sunlight, air and greening into the internal space. The whole hospital is like a large urban garden.
In the planning and layout, the landscape axes connected vertically and horizontally are adopted to open the spatial field of vision and form the main medical street guided by the green corridor, which makes the complex and huge medical zoning more recognizable. Through the architectural environment and experiential medical services, a space environment with healing function is created, making the building a health park that can be experienced.
The hospital design focuses on the coordination of patients and doctors to adjust the distribution of functions, organically combines the "sub-flow" of traffic buildings with the "multi-first floor" of commercial buildings, and serves patients with concise and clear flow lines. Medical staff set up special passages and outdoor garden rest areas, and the doctor's office considers natural lighting, which effectively reduces the burden and pressure of medical staff. The patient waiting area is accompanied by an inner courtyard, a hanging garden and an art gallery.
03 City Living Room in the Name of Health
We are committed to paying attention to the public and artistic nature of medical buildings, and creating an art museum-level medical experience with healing functions. The building portal is a "city healthy living room" that fully integrates the sense of science and technology and green energy-saving technology ". The medical complex (Medical Mall) will become a trend in the development of hospitals in the future. While ensuring the safety and foresight of the medical function itself, it will weaken the concept of the sideline and make the medical building and the city and people's lives more friendly. And integration, which is why we put forward the concept of "Urban Healthy Living Room" in this project.
We hope to realize the vision of symbiosis between man and nature, and the relationship with Shunde city context, which is emotional and cultural resonance. Let the building not only the result, but become the origin of urban growth, set sail for health and open the future.
The design of Midea Heyou Hospital is inspired by its location-Shunde, Guangdong Province, which has the characteristics of water towns and rivers crisscrossing the south of the Lingnan River since ancient times. Starting from the regional context, it creates a garden hospital that coexists with nature. The main facade of the building unfolds along the winding water on the south side and rises slowly in the purest, transparent and natural way, responding to the unique natural context of the site.
The concept of symbiosis between architecture and nature is also reflected in its sustainability: the project takes the return of science and technology to nature as the concept, and uses various mature technical means and materials to reduce energy consumption at home and abroad to create a real zero-carbon and energy-saving urban living room. Let energy-saving technology and health care coexist. The roof adopts the integrated mode of photovoltaic/solar energy and curtain wall, which implies the concept of science and technology returning to nature and solves the problem of energy consumption in the building part. The facade structure adopts the high-tech construction method of space reticulated shell, which is endowed with a sense of the times, and exerts the visual impact and sense of science and technology of the structure to the extreme. The identifiability brought by the unique appearance creates a unique business card in the field of medical health.
Medical buildings will always face rapid changes in medical processes and medical devices. At the same time, social phenomena such as population aging have put forward higher requirements for the ability and design quality of hospitals. Therefore, the more regular pattern and modularity of the building are more conducive to adapting to the adjustment brought about by changes. This project introduces the concept of "full life cycle building" in the layout of medical functions, aiming to build a growing hospital. In the planning, for example, the "plug-in" modular medical unit system can grow outward with future functional updates. This multi-dimensional growth-able construction method is more suitable for the development of medical technology innovation and is conducive to the expansion of future long-term functionality.
In addition to Midea Heyou Hospital, our recent representative works include: Taikang Home Dianyuan Pension Community Project, China Life Jiayuan Yijing Pension Community, Everyone Insurance Chaoyang Fuwai Friendship Pension Community, Sanxingdui Archaeological Site Museum, Grenada Hartman University Town and Wenlv Town, TOD Integration Design in the Core Area of Beijing Lize CBD, Maglev Station on Beijing Line S1, etc.
BAI Design International, or BAIDI for short, is a Chinese and English double-standard double-class construction firm with Class A Chinese architectural design firm and RIBA charter qualification of the Royal Institute of British Architects. Our core design concept consists of two parts: cultural narrative and natural symbiosis technology. We are concerned about the sustainable development of modern civilization and cities, and hope to continue and activate regional context and cultural vitality through creative design. Our practice focuses on: pension, medical care, cultural tourism, complex urban complexes and large-scale planning.







