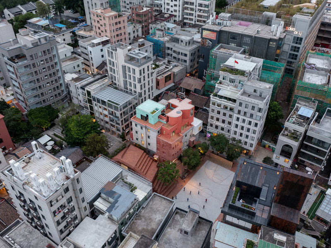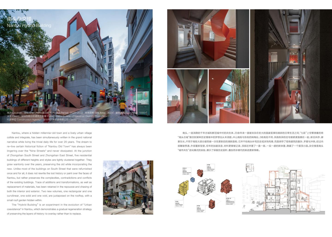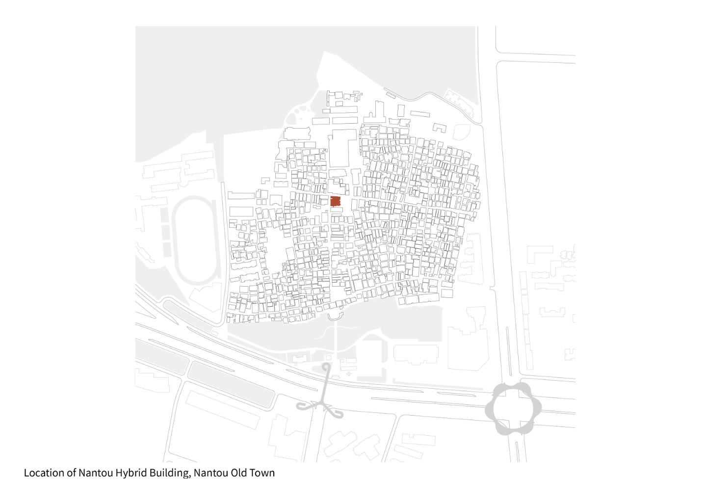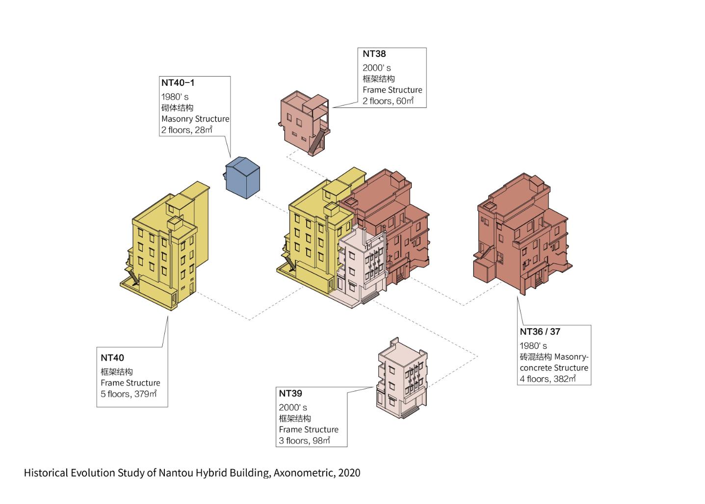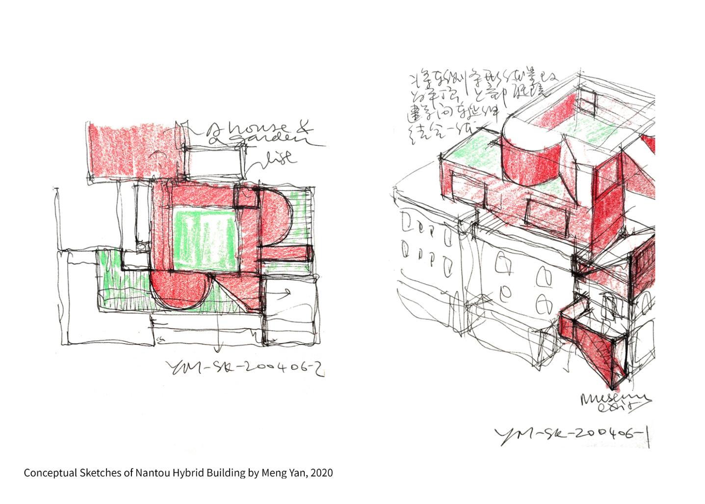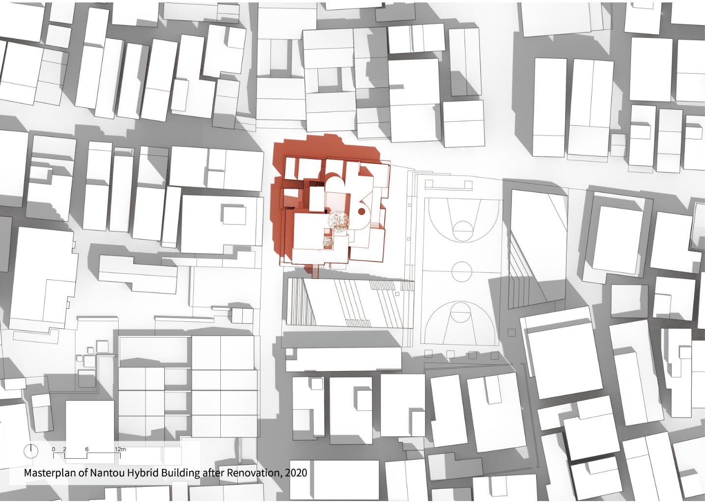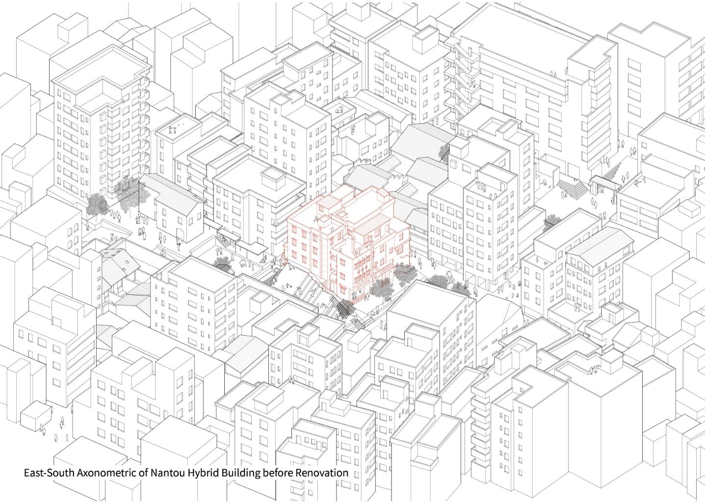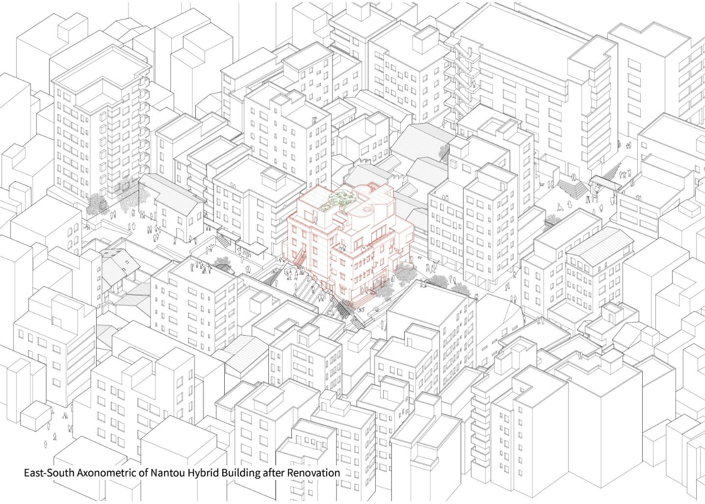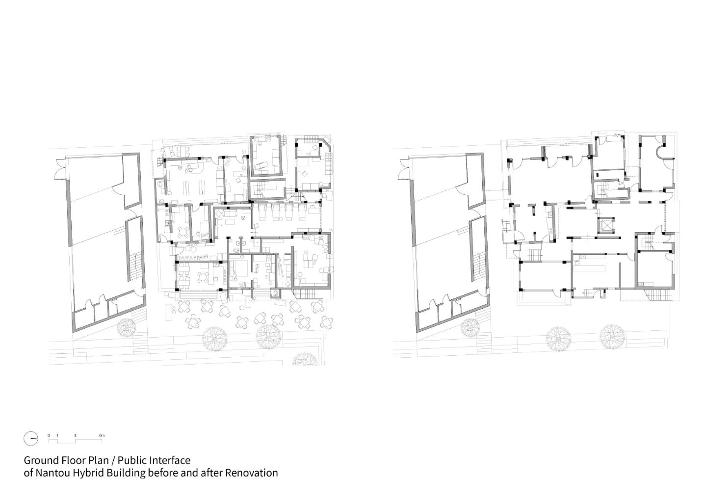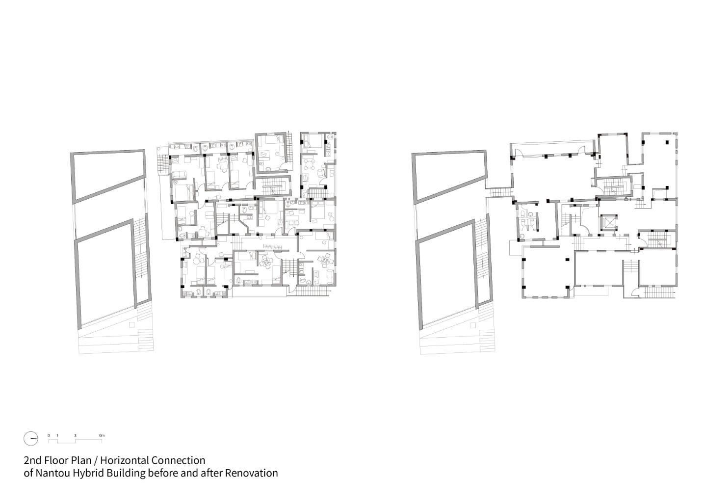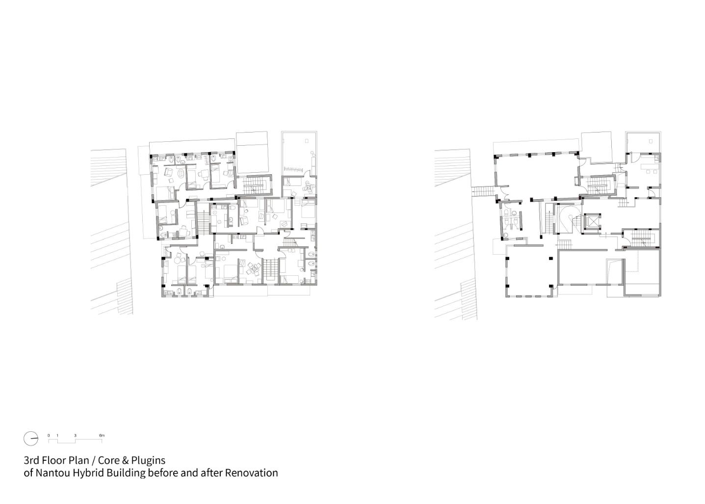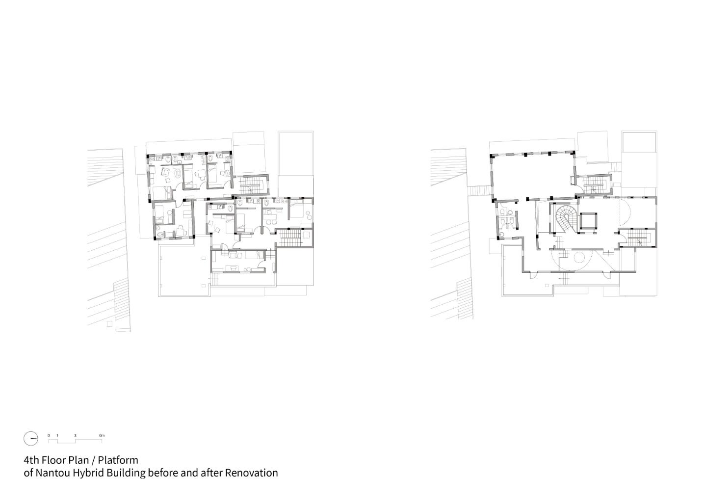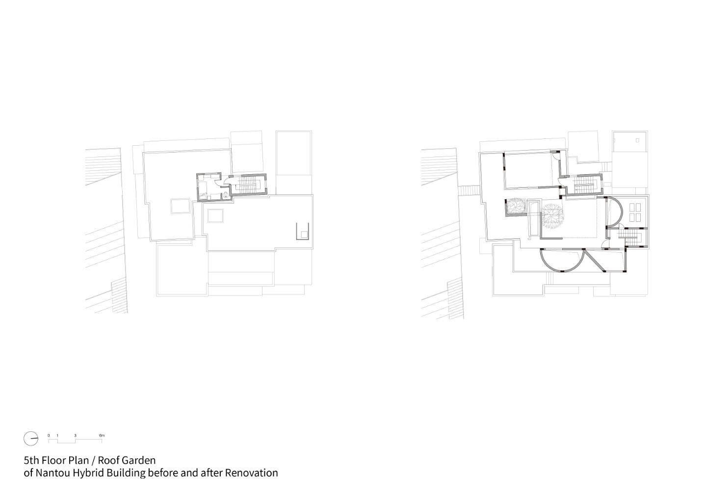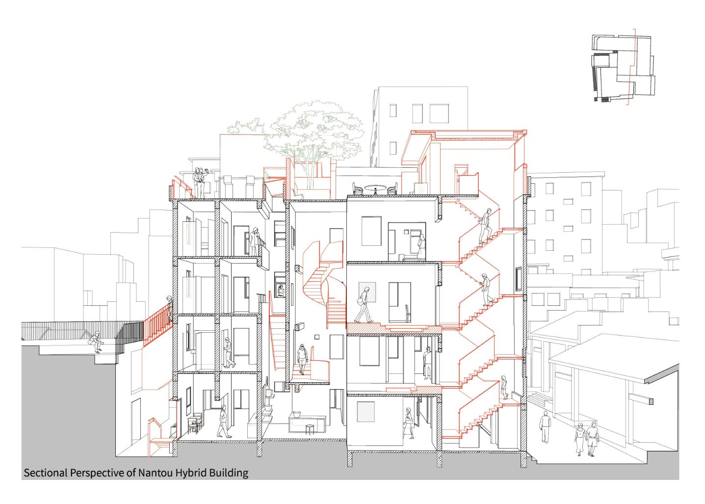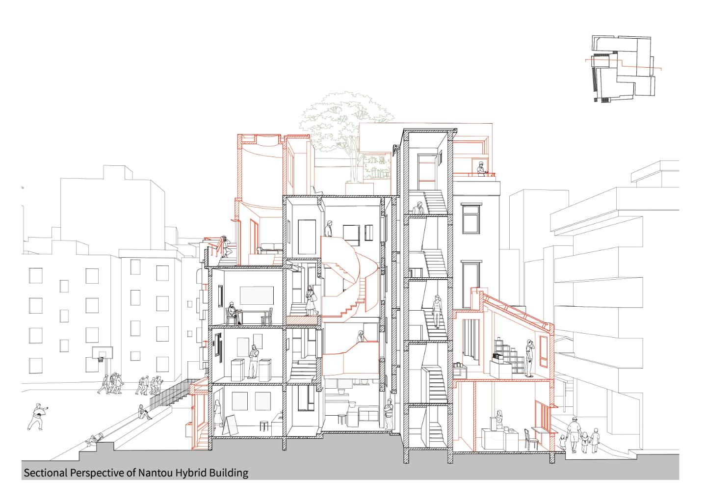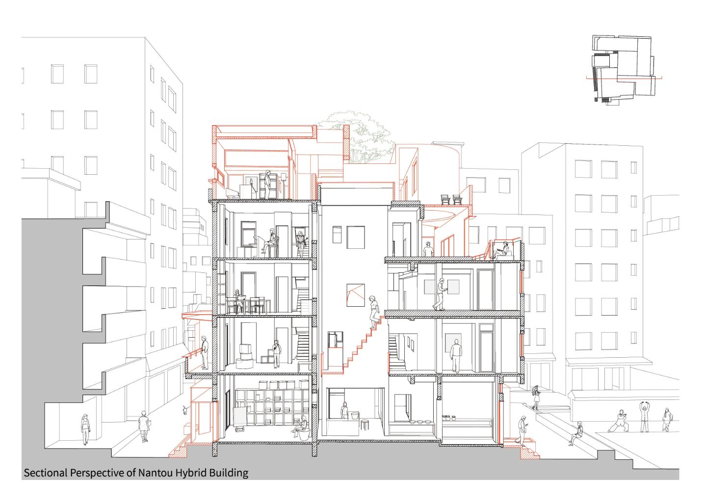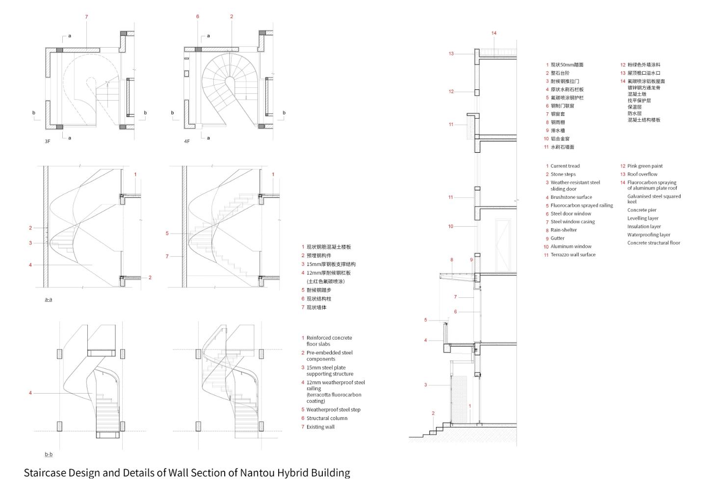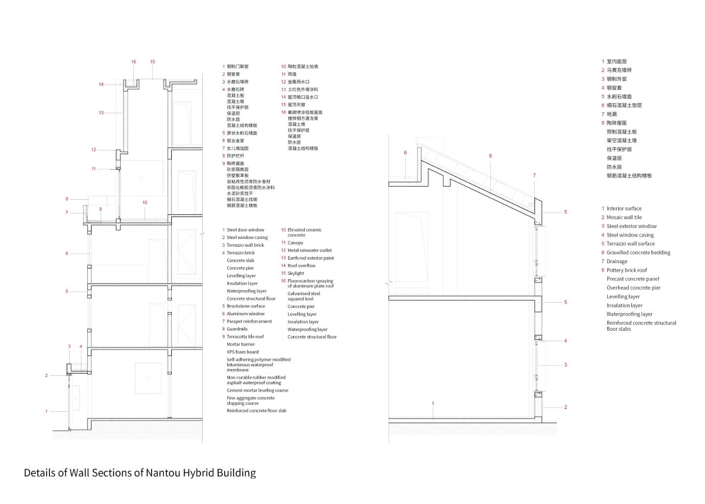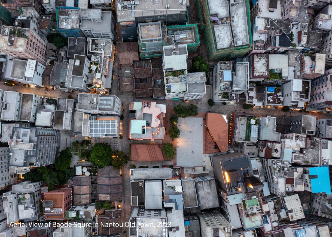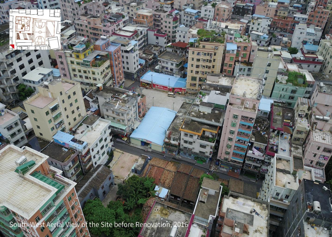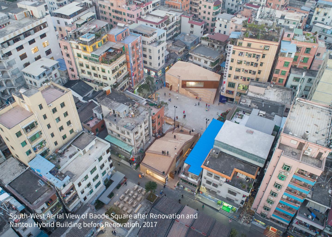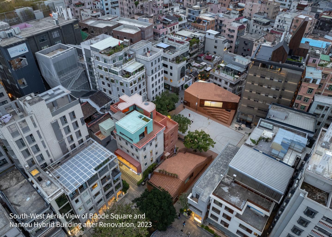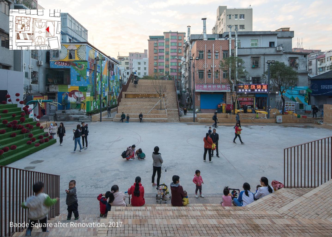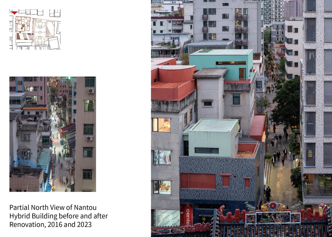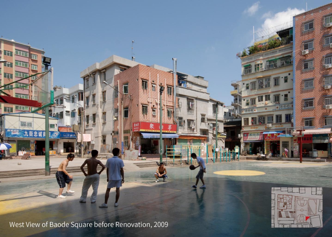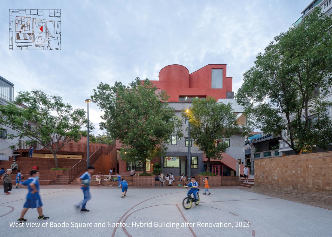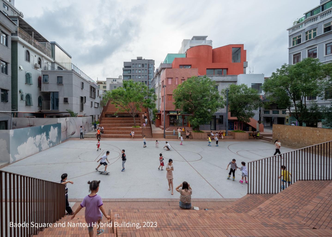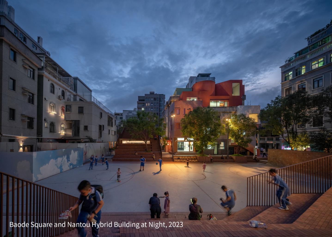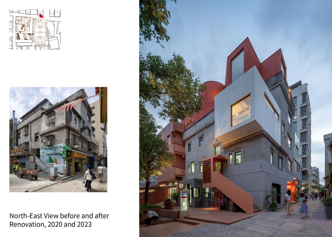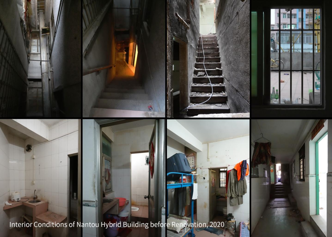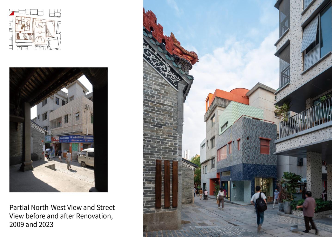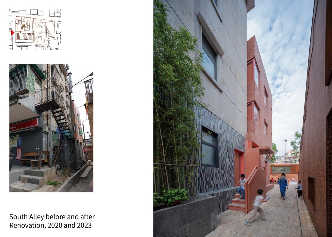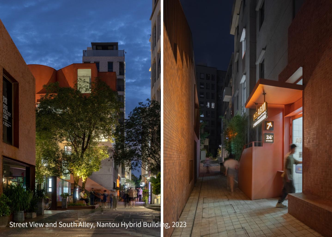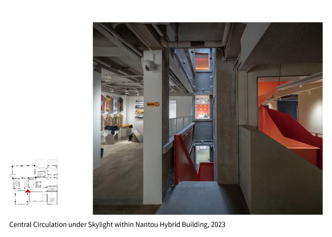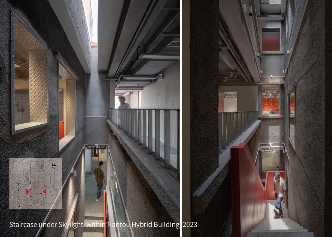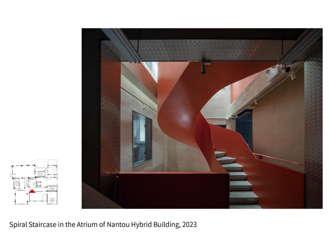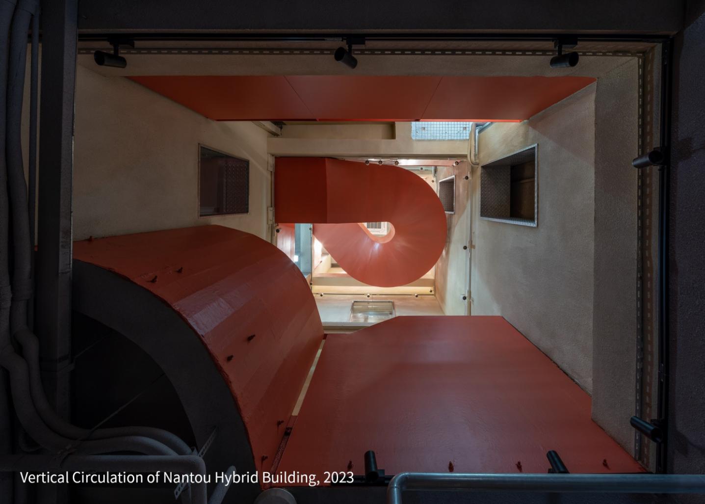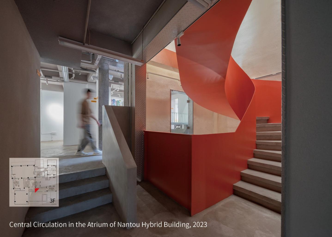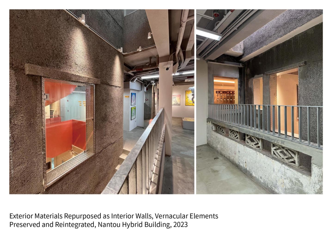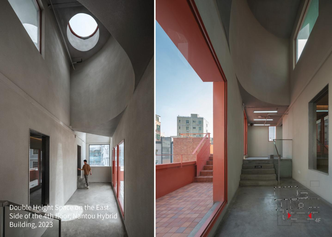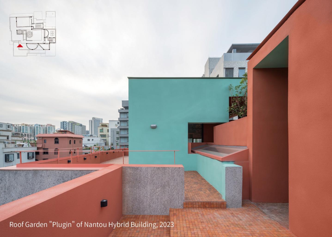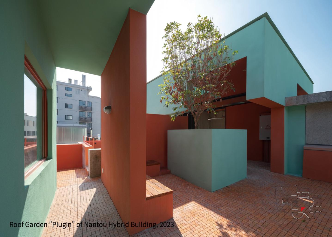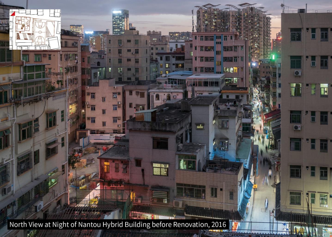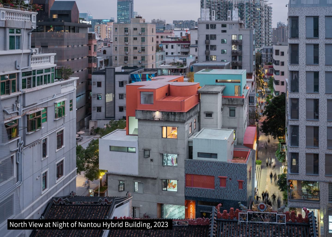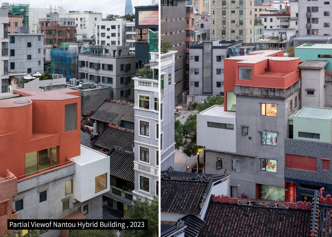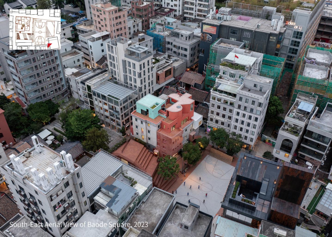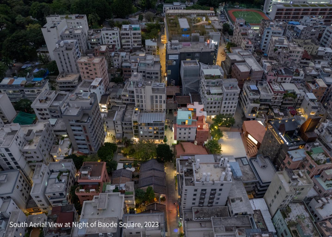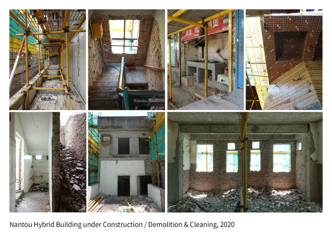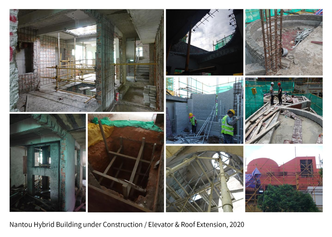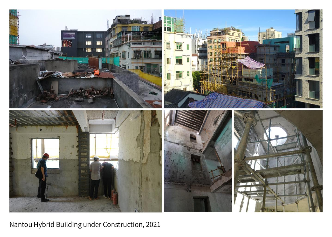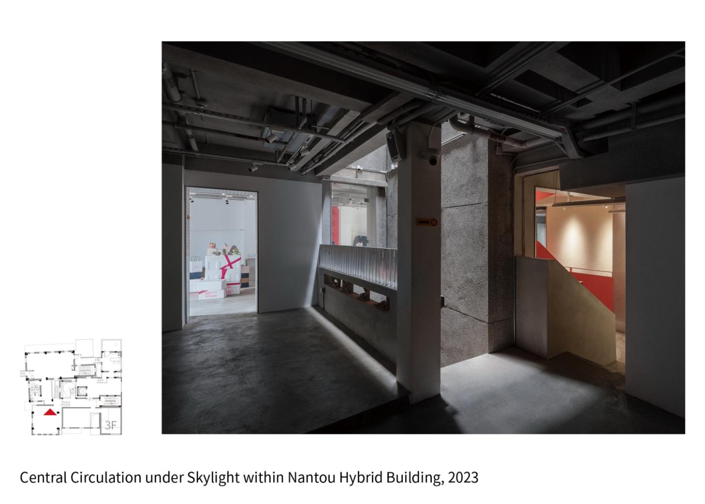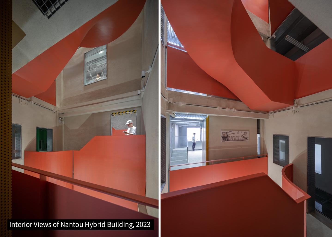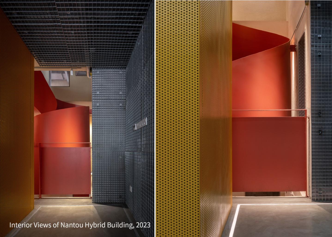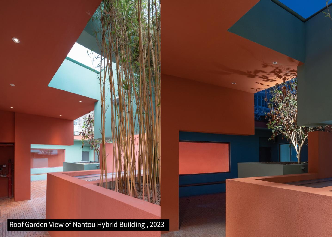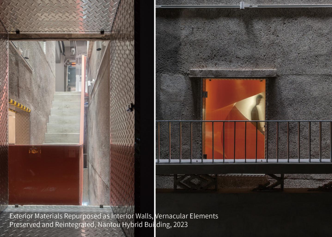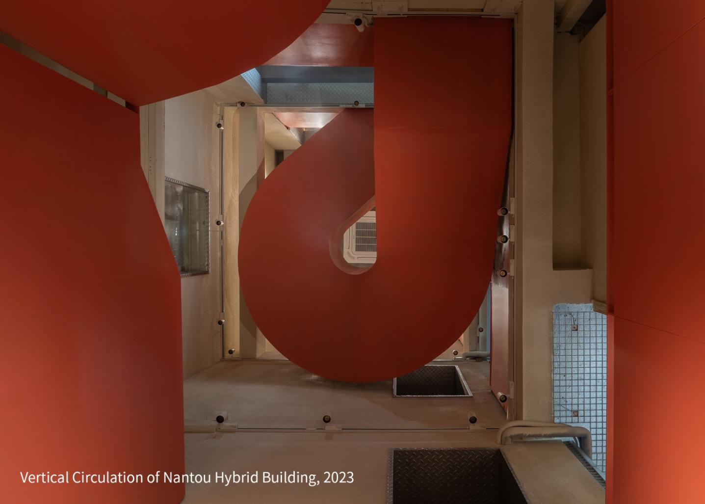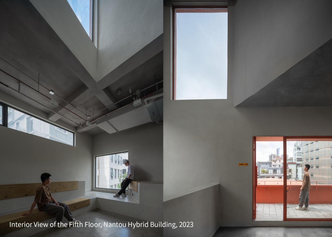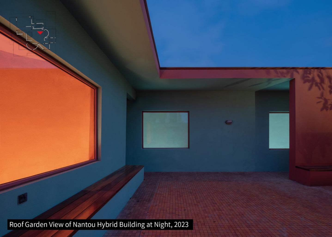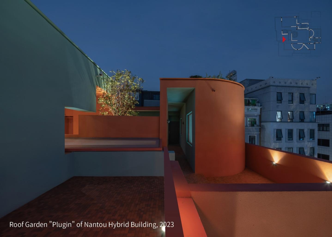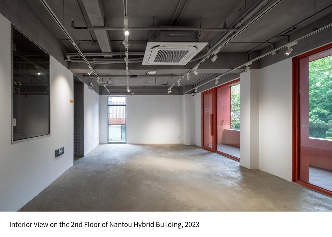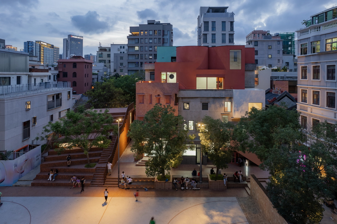
East view of Nantou Hybrid Building at night after renovation©Zhang Chao
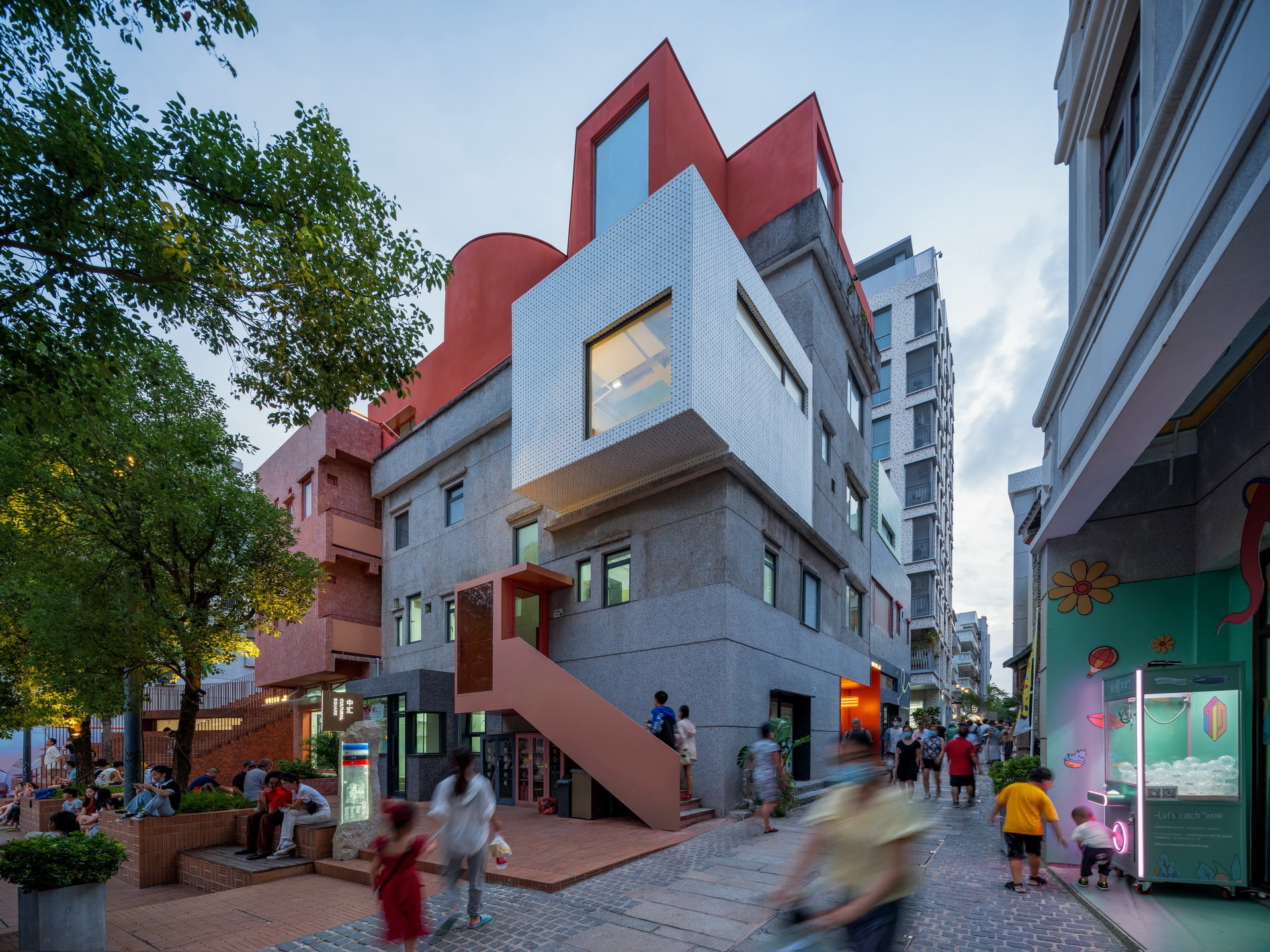
North-east view after renovation©Zhang Chao
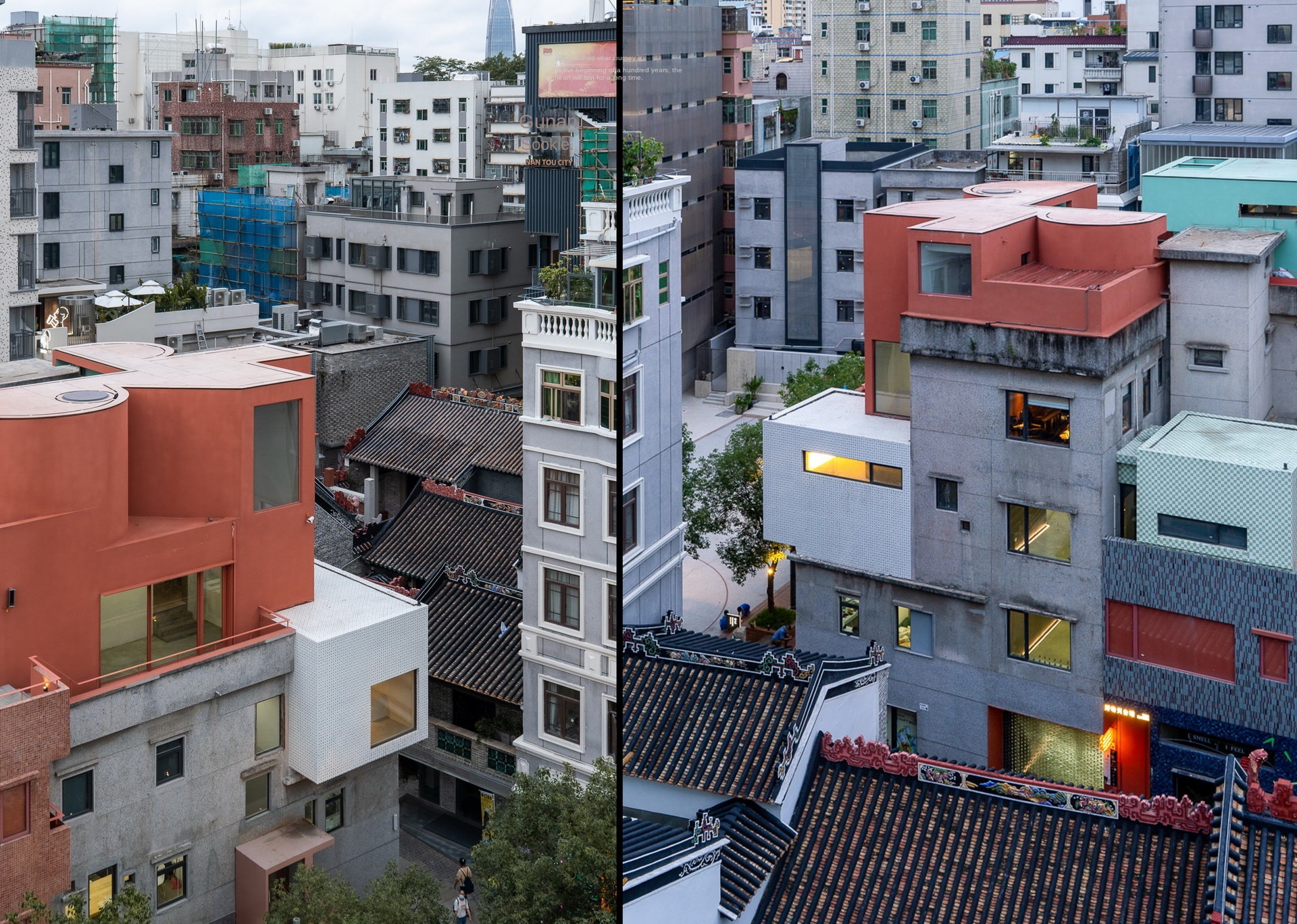
Partial of north view after renovation©Zhang Chao
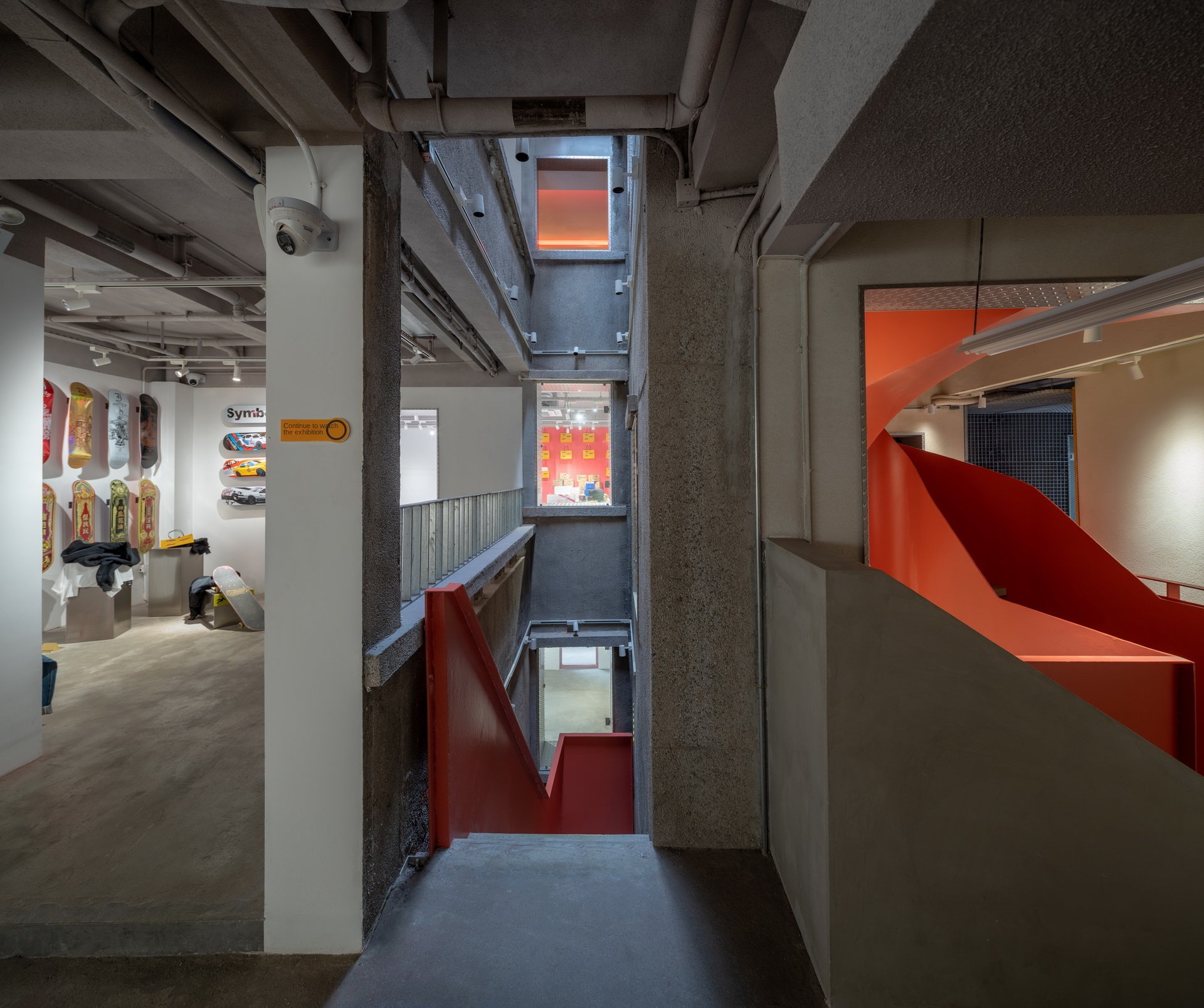
Light court©Zhang Chao
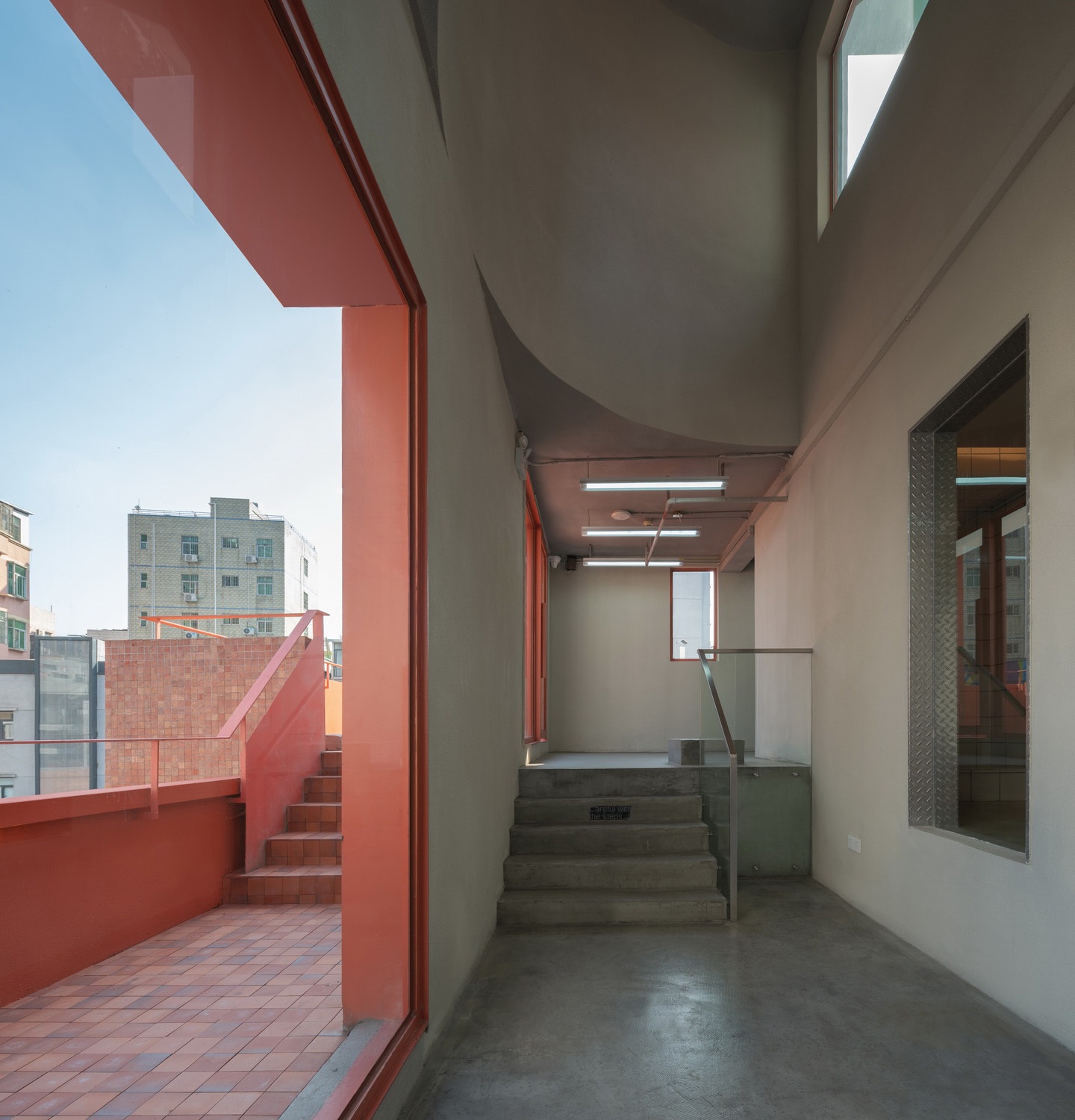
Interior and terrace on the east side of the 4th floor©Zhang Chao
Nantou Hybrid Building
Nantou Hybrid Building©One
"Hybrid Building" is located in the center of the ancient city of Nantou. It is a cluster of five independent buildings. It was built in different periods with different materials, structures and styles. The renovation design preserves the complexity, contradictions and conflicts of the existing building. After the internal carving through, the external heavy new plastic, years of additional construction and transformation, material replacement was recorded, the top also juxtaposed has been a new volume, a real and a virtual, hidden a small roof garden.
The external walls of each of the five buildings define the boundaries of independent property rights and play a key structural role. The renovation design retains the original exterior wall, removes the internal partition wall, and replaces the random addition part with serious structural problems. The central part is hollowed out and implanted into elevators and stairs. The public space extends from the traffic core to the outside of the building on each floor. Red steel components become foyer, canopy, balcony, connecting bridge and stairs like plug-ins, passing through the old outer wall of the building, bringing people a unique experience of walking through the cracks in the buildings. The gaps between the buildings and skylights introduce skylight to the ground floor and become comfortable indoor space.
The five buildings were originally streamlined and independent, and the first floor was crowded with shops and stalls, providing a wealth of functions and activity density for public places, forming a vibrant urban village style. After the renovation, the first floor retains the characteristics of the original small-scale storefront, increasing the semi-outdoor space, and setting up independent entrances on four sides. In addition, the outdoor staircase of Linbaode Square can directly enter the second floor of the building after renovation. The second to fourth floors were originally divided into 29 narrow and cramped residential units. By combing the internal space flow lines, the spaces were connected in series by using the original openings, local open corridors, new corridors, etc. to form a closed "circular moving line". The interior of the building with height difference was completely penetrated, triggering public communication activities. The interior layout is flexible, providing flexibility to future users.
The facade remains intact with the original building's many materials, replacing or supplementing the mosaic and color paint. Old and new materials and various color collage, the complexity of interlocking nesting between each volume, showing the "true color" of the hybrid building ". The red semicircular volume extends from the fourth floor to the fifth floor, juxtaposed with the green square volume with semi-outdoor space on the roof platform. The high space and sky light interact with the roof terrace. The original four isolated roofs merge into a quiet garden in the noisy village. From the first floor of the shop, indoor to the roof terrace, every turning point is full of tension, and finally presents an open "vertical peach garden".
Nantou ancient city, located in the central area of Shenzhen, China, has a history of more than 1700 years. It has been the political, military and economic center of Shenzhen and Hong Kong, including Zhuhai, Macao. The intensification of urbanization in the past hundred years has formed a complex pattern of cities surrounding villages, which in turn contain ancient cities. As a symbiosis of the historical ancient city and the contemporary village in the city, Shenzhen Nantou City is burdened with two mutually constrained propositions, and its development is trapped. In 2016, urban practice started with a reflection on its development orientation, emphasizing respect for the authenticity of history and the stratification of spatial culture, and proposing a development strategy of gradual activation from point to surface and driving the revival of the ancient city with urban cultural events. In 2017, with the opportunity of the main exhibition venue of the "Shenzhen-Hong Kong City/Architecture Biennale" located in Nantou Ancient City, we will intervene in the renewal of the ancient city in the way of "city curation. By reshaping the culture and spatial context of the ancient city, it arouses the sense of belonging and environmental consciousness of local residents, so as to provide a different idea and sample for the transformation of urban villages in Shenzhen. In 2017, the urban practice will transform two temporary tin houses located in Baode Square, the center of Nantou Ancient City, into community activity centers. In 2022, the five adjacent residential buildings next to them will be connected into a complex with interpenetrating spaces. The construction, renovation and material replacement in different years will be recorded and preserved, demonstrating the gradual renewal strategy of preserving historical stratification, superposition rather than substitution.
"Hybrid Building" is a historical evidence that records the growth of villages in Shenzhen. The hybrid building formed by turning chaos into order releases an open micro-complex to respond to social and cultural needs for the high-density Nantou ancient city, providing a new type of vertical public space with both publicity and accessibility for the future urban villages. In the drastic urban construction, optimization to improve the survival chance of native species has become the only way to resist homogenization. The hybrid building is a prototype experiment of urban practice under the evolutionary theory of "urban symbiosis" in Nantou. It is not an innovation in construction technology, but an experiment in ideas and concepts.
URBANUS Urban Practice Founding Partner, Presiding Architect, Registered Architect in New York State, United Kingdom Chartered Registered Architect; A number of built works have become landmarks of urban culture and life, won important architectural awards and been exhibited and published around the world, and have been permanently collected by Hong Kong M and New York MoMA. Meng Yan has long been concerned about the social and cultural issues in the transformation of Chinese metropolises, the types of high-density urban buildings, and the transformation of urban villages and old urban areas, and has served as an expert consultant for the government's urban development. He has served as the chief curator of Shenzhen Case Pavilion at the 2010 Shanghai World Expo and the chief curator of Shenzhen Shuang in 2017.







