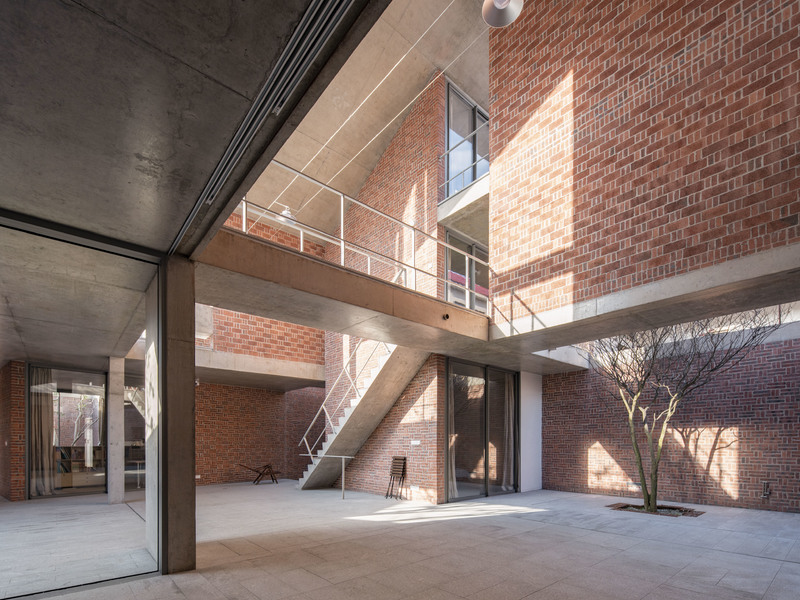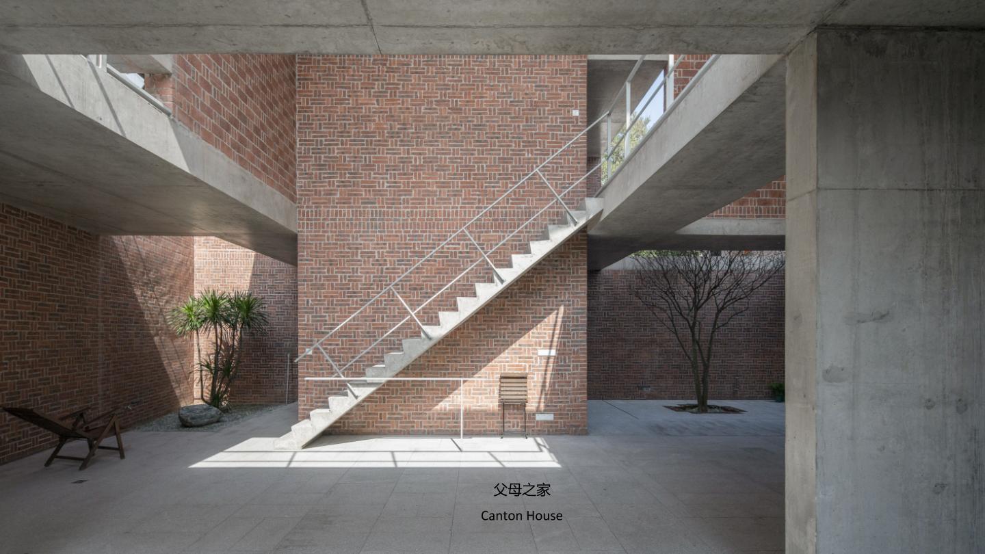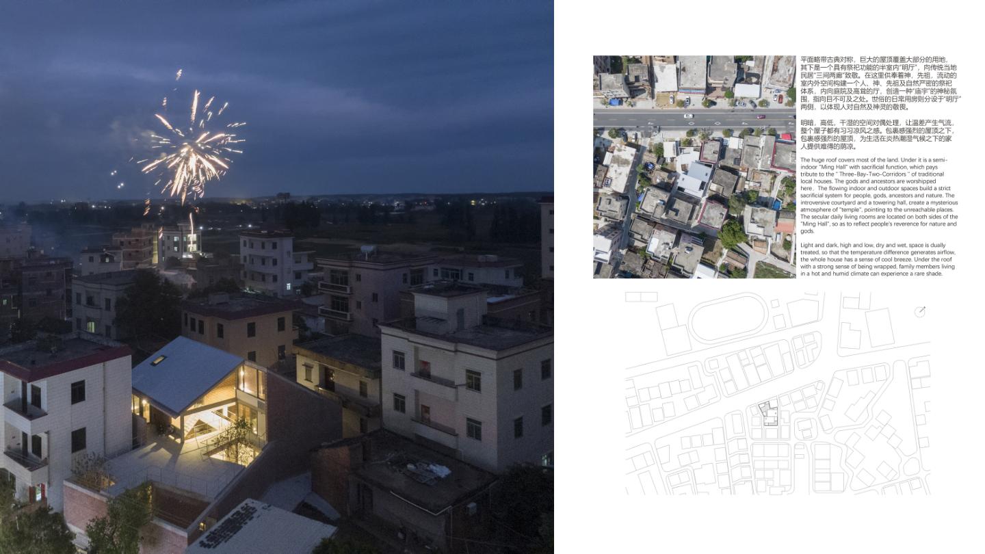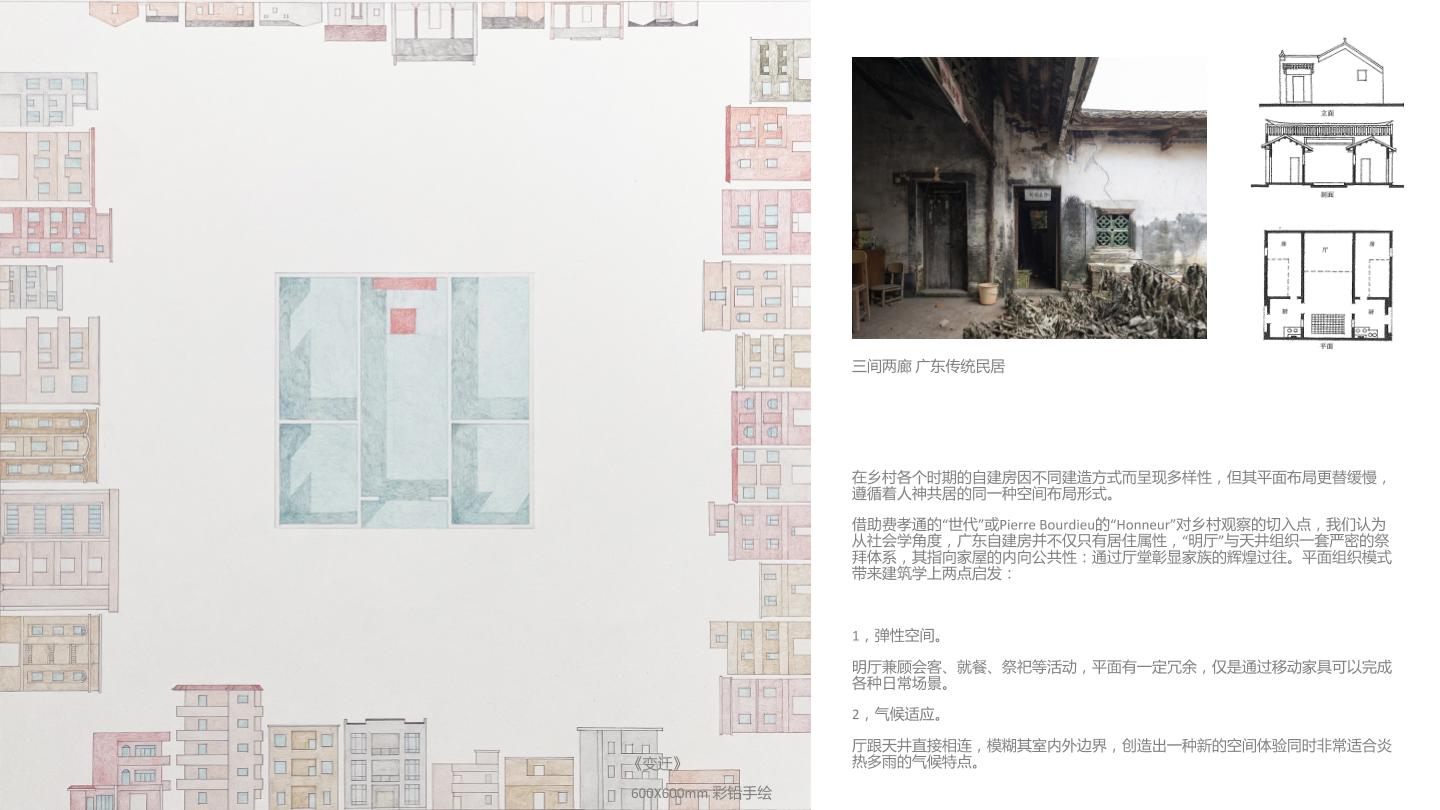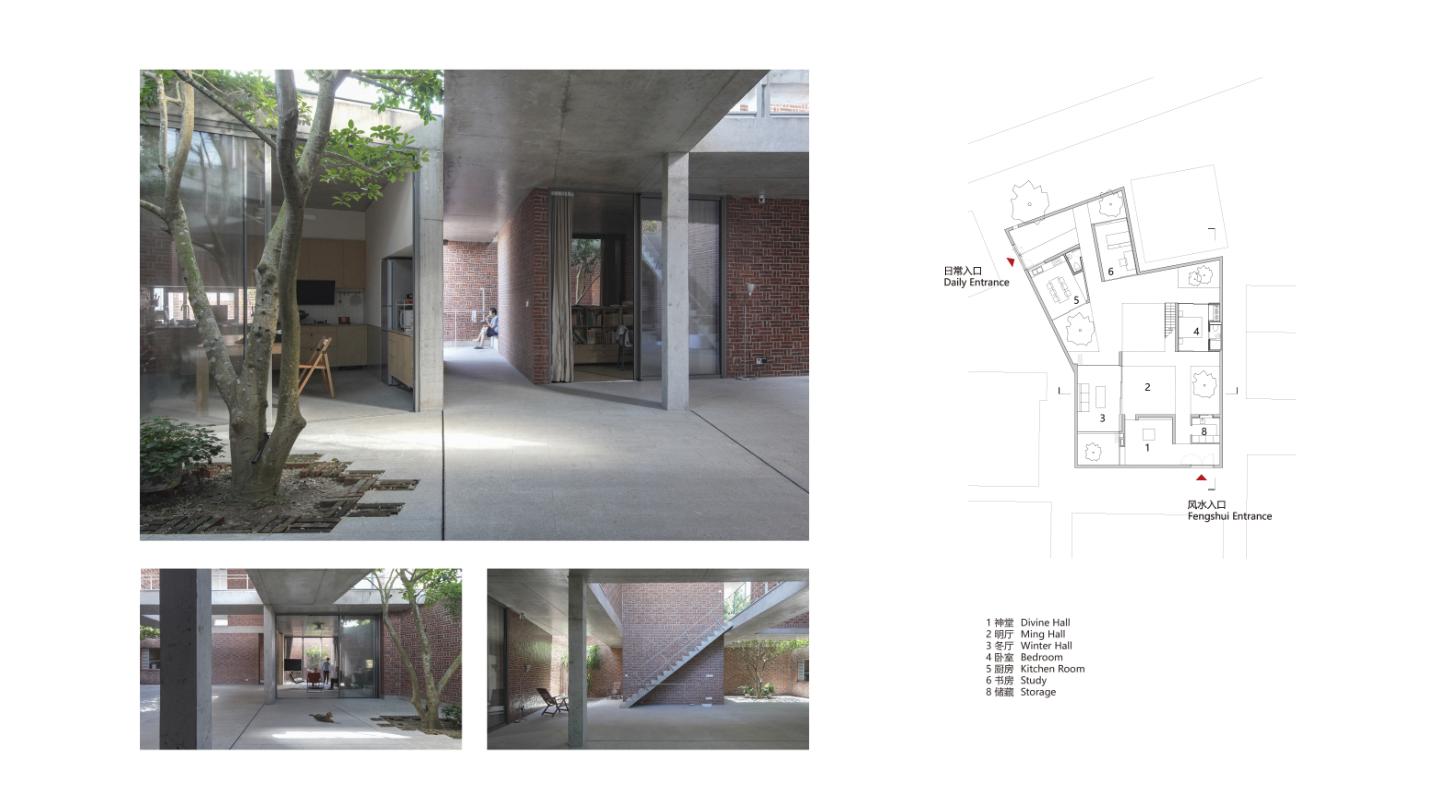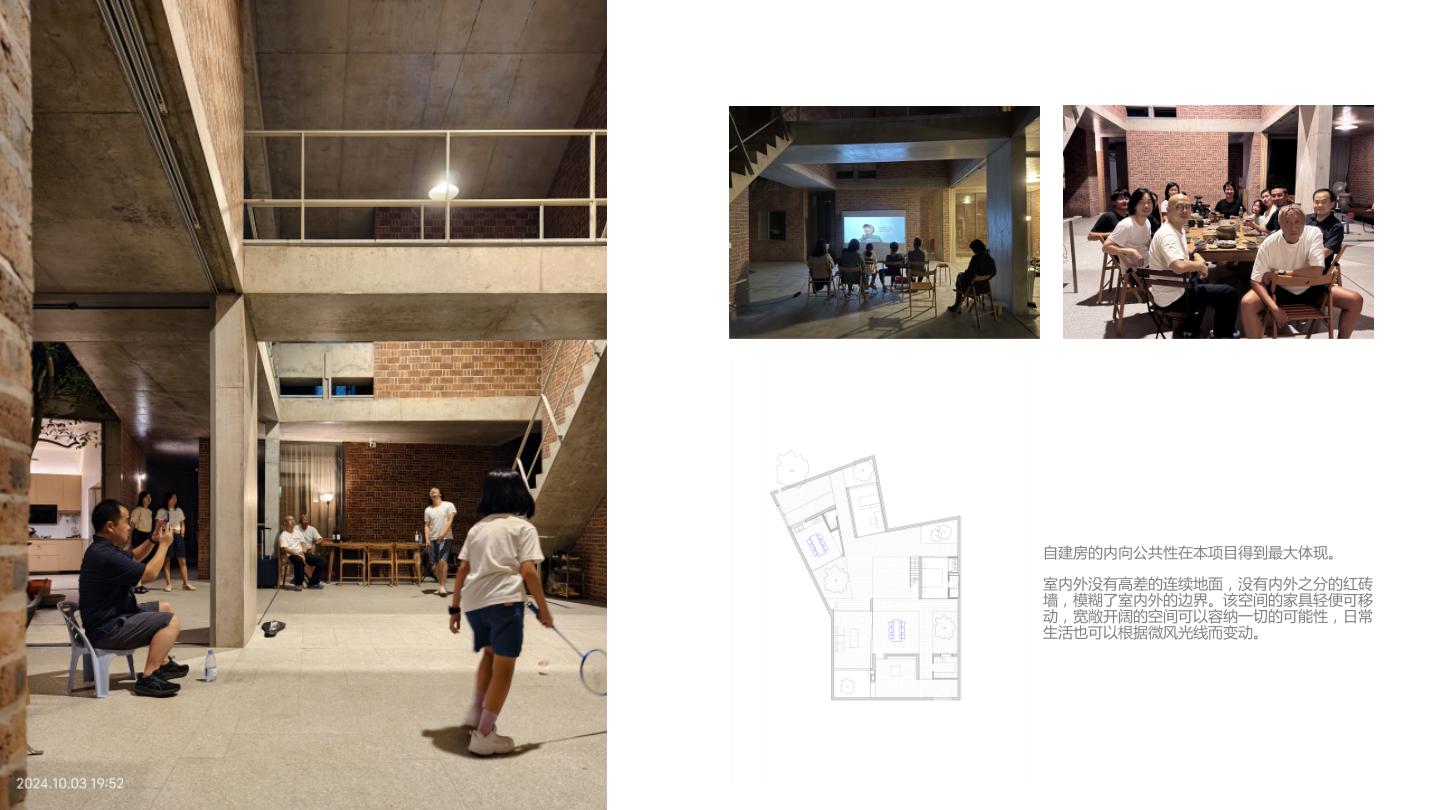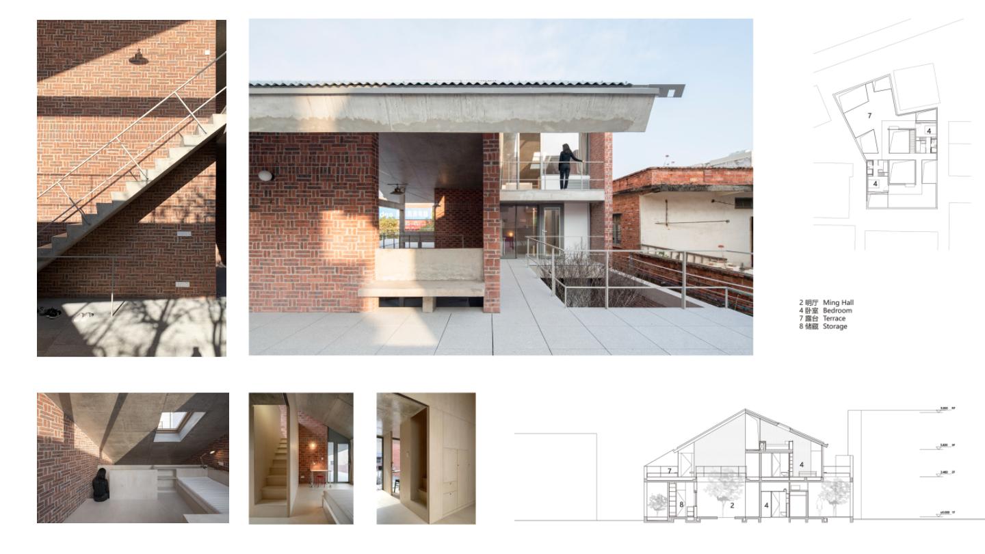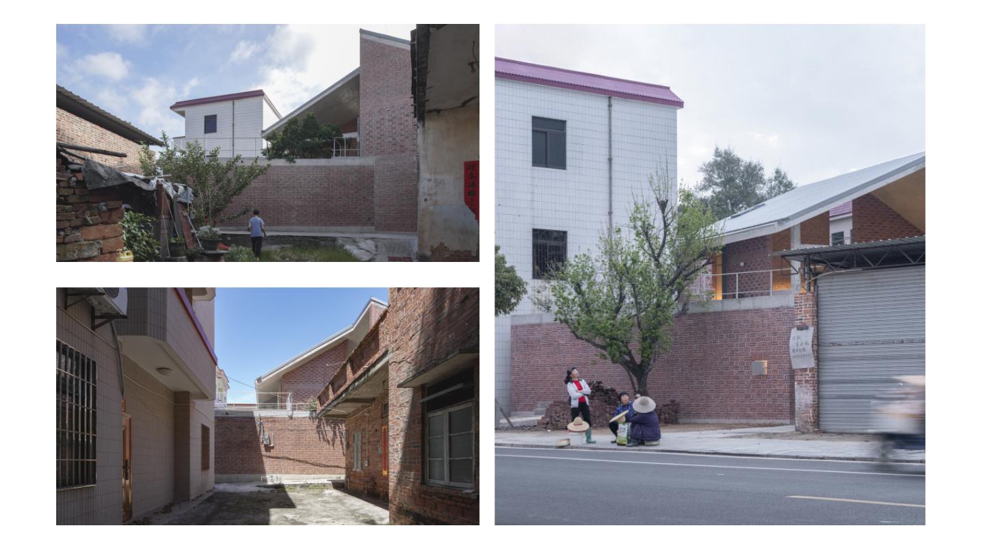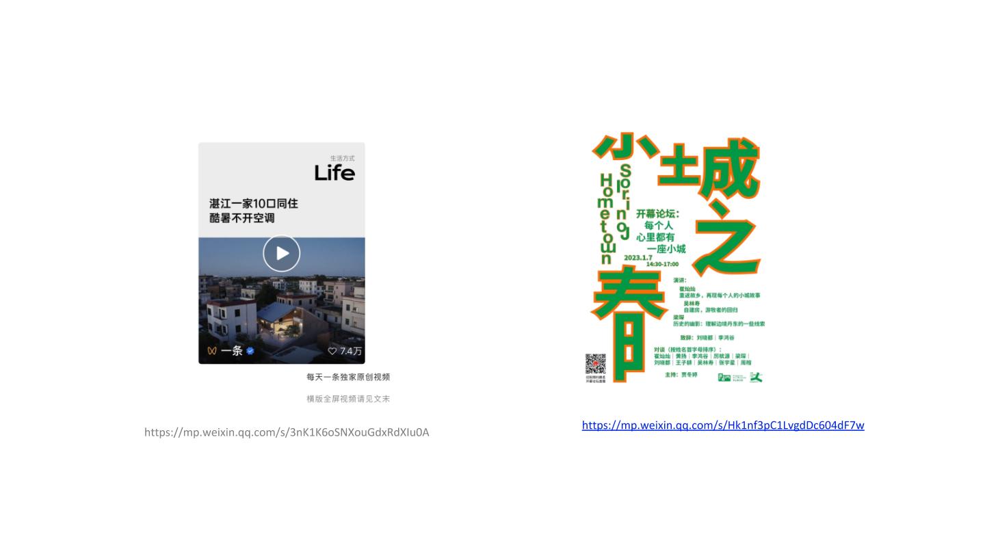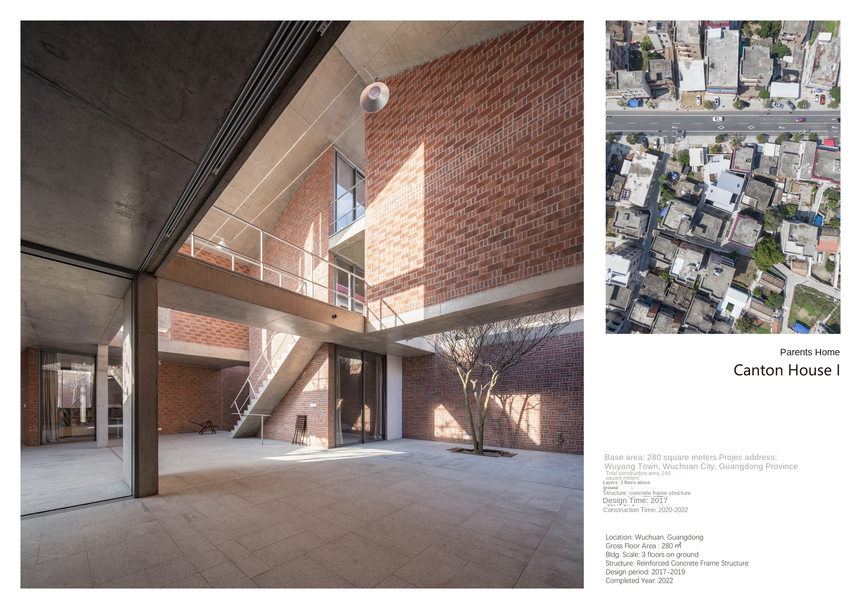
Parents' home Canton house -1
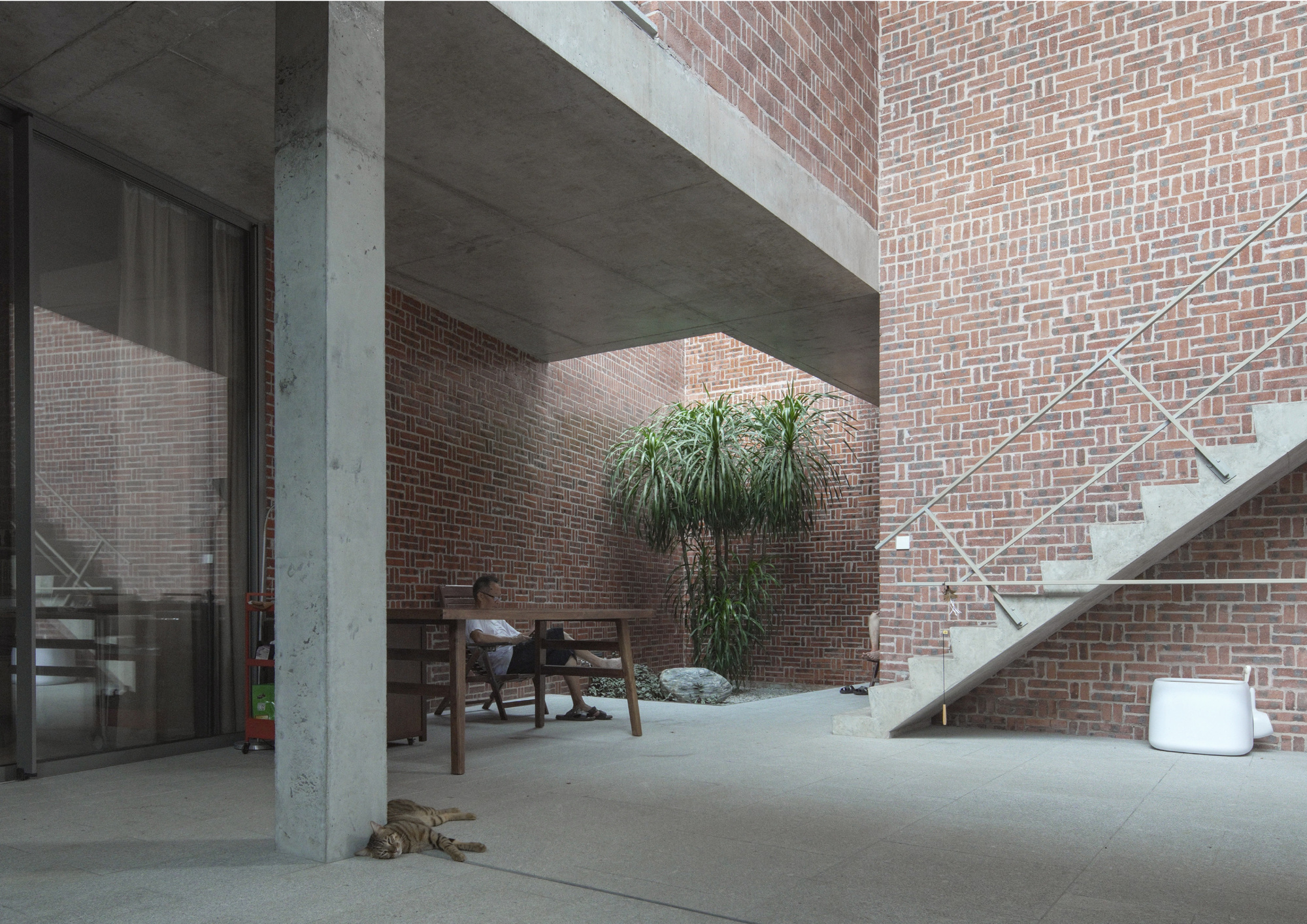
Parents' home Canton house -2
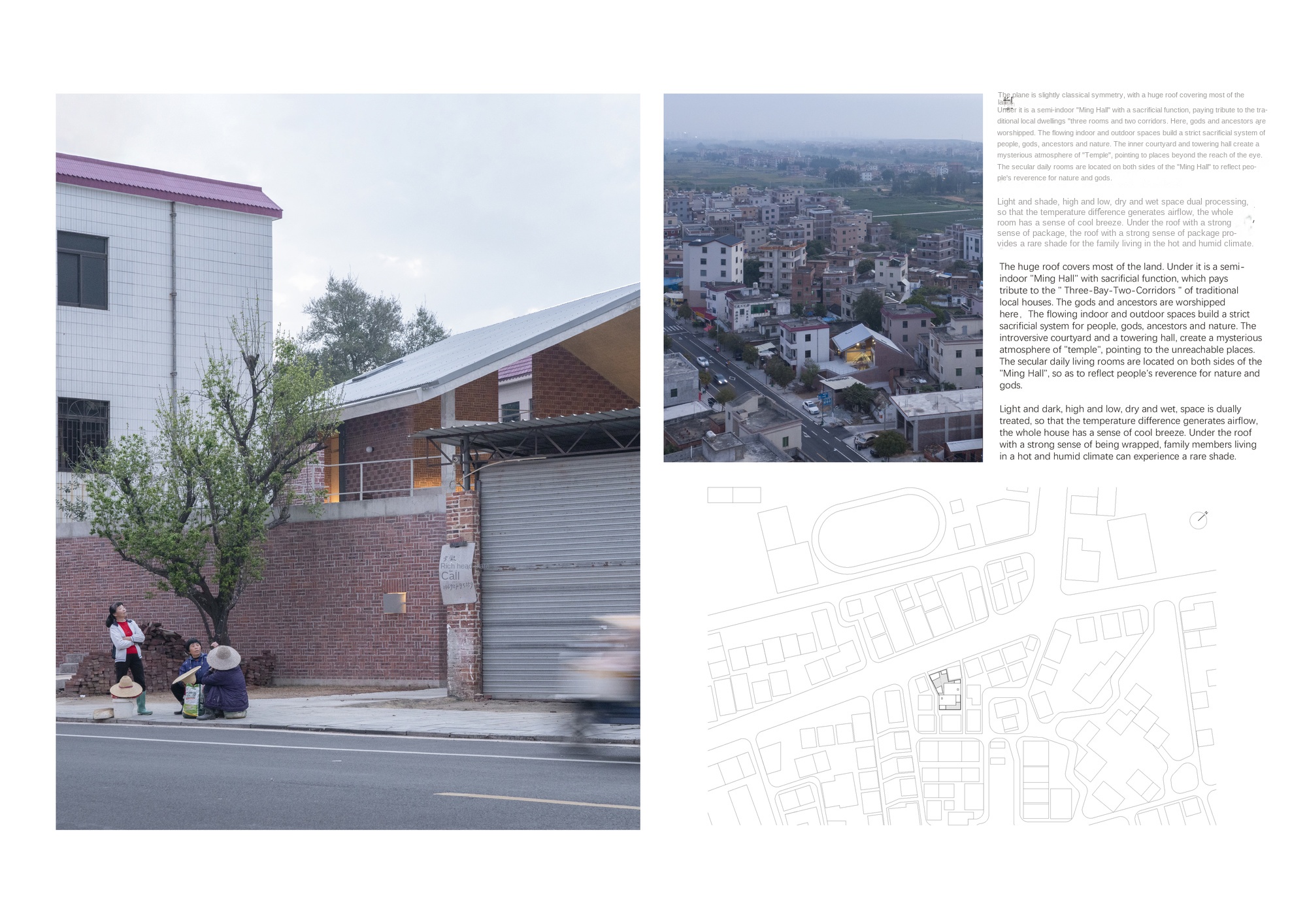
Parents' home Canton house -3
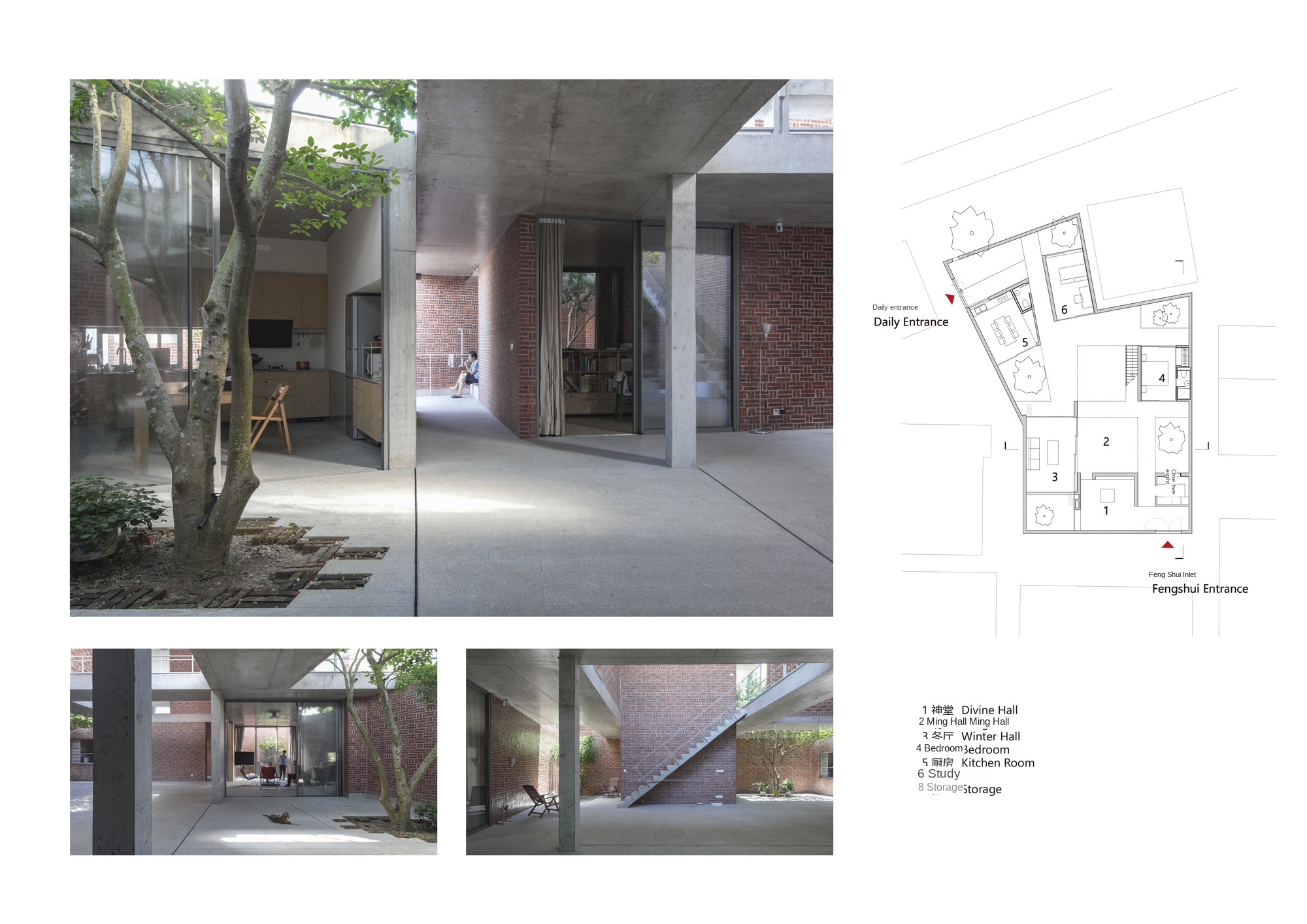
Parents' home Canton house -4
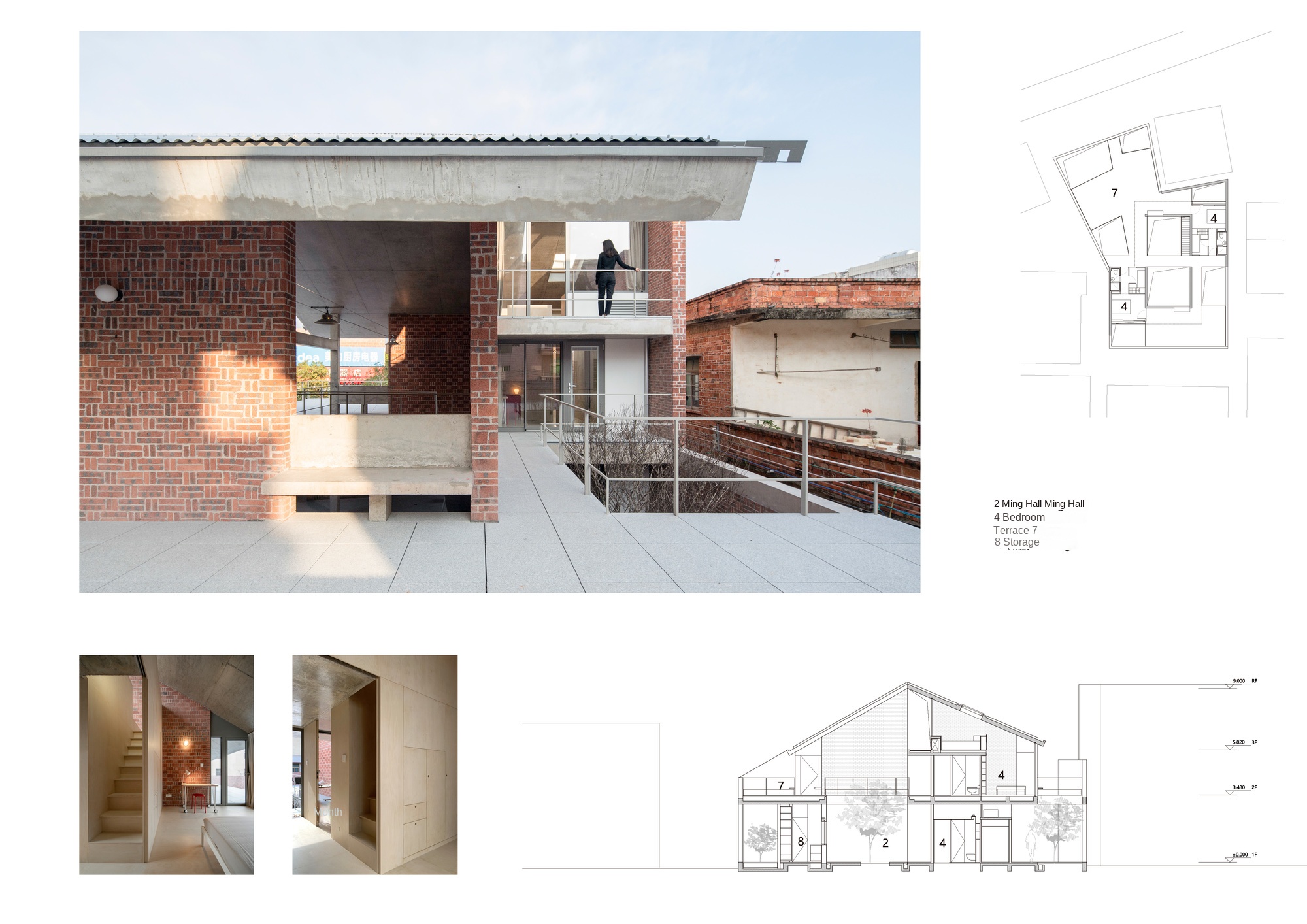
Parents' home Canton house -5
Parents House Canton House
Parents' Home Image 3min Version
The project is located in an ordinary rural area of Zhanjiang, the southernmost city in mainland China, with a hot and humid tropical climate. The owner is my parents. I hope to build a new house on the original homestead that can meet the needs of three generations. The project does not belong to the category of private house or villa in the traditional sense. It must follow the local customs and feng shui. In other words, it is a self built house with sacrificial function and human and God living together.
Guangdong rural areas emphasize the continuous clan consciousness, whether Fei Xiaotong's concept of "generation" or Pierre Bourdieu's "honor" perspective in the Greater Kabir area, all point to the public nature of the family: through the "hall" to show the family's glorious past. There is a space called "Ming Hall" in the "three rooms and two corridors" of the local traditional dwellings. The hall is combined with the patio and has a variety of uses such as worship and reception. It is very complex and has not been defined by function. A kind of space form. This may be a spatial form in which people and gods live together in western Guangdong or in rural Guangdong, and publicity is the core part of it.
The building plane is slightly symmetrical, the huge roof covers most of the land, and under it is a very "contemporary" "Ming Hall": multi-purpose flexible space. Red and white wedding, dinner and reception are held here. Similarly, the "Ming Hall" in the design is also very flexible and changeable. You can visit the Sanwei Terrace during the New Year and the holidays. It is very lively. The projection bracket on the ground is pulled up to be an open-air cinema. In this semi-indoor Ming Hall, my father plays Tai Chi every morning and evening, which surprised me because he did less exercise before and his life became healthier after moving to the new house. Neighbors often pass through my house when they return or go out everyday to talk. The new space makes the neighborhood more connected.
juxtaposed with the bright hall are four courtyards with different atmospheres: a bright courtyard and a shadowy patio. The Ming hall is towering and redundant. The hospital week is relatively low, with a cornice meaning. The high and low atmosphere of the space is different, resulting in a profound alternating light and dark. Tonggao "Ming Hall" and patio, courtyard to achieve blowing out natural ventilation effect, simple response to the climate characteristics.
Around the "Ming Hall" on the first floor are all my parents' daily life room, bedroom, study, kitchen, living room and so on. Considering that parents will be elderly and inconvenient to move in the future, there is no height difference between the ground on the first floor and the terrace on the second floor. The rainy climate in the south may seem regular, but there is a perfect drainage system hidden in the granite ground on the first floor. On the second floor, there is a suite for the two families of the brothers. Because there are few times to go home, it is handled in the form of saving cost as much as possible-a very small apartment.
Red bricks are mostly used as the main building materials in the area. Workers polish the surface of the bricks to make the materials that are not very close feel more textured. Indoor human contact more wall by birch composite board to do the finishing. After completion, I wanted to plant some climbing plants to attach to the wall, which was stopped by my parents. They may like this material full of memories more.
In rural construction, we avoid elitist intervention, or fall into a nostalgic imagination, more from a sociological point of view to understand the problems faced in the process of rural modernization, trying to clarify the way of public expression of villages and towns. We adopt a kind of "close hand-to-hand combat" intervention method, starting from the local people's understanding of space, and using our architectural technology to bring open answers to the local people, and strive to create a sense of community in the acquaintance society.
Related Reading
1, "Wu Linshou: close to hand combat"
https://mp.weixin.qq.com/s/DOyFAnOWspJJhA0E30oVfw
2. Wu Linshou: Back to Zhanjiang to build a house, the plot of nomadic people's love for land
https://mp.weixin.qq.com/s/Hk1nf3pC1LvgdDc604dF7w
3, "Zhanjiang family of 10"
https://mp.weixin.qq.com/s/3nK1K6oSNXouGdxRdXIu0A
4, "Wu Linshou's Return to Hometown to Build a New House: The Design and Construction of" Parents' Home "https://mp.weixin.qq.com/s/j7tHAn7rSyhCMvU_GqqsEw
WAU Architects
Founded in Shenzhen in 2012 by Wu Linshou and Zhao Xiangying, the firm emphasizes the potential sociological and cultural links between the project and the venue. It has participated in many exhibitions such as Shenzhen-Hong Kong Biennale and China Design Exhibition, and has also actively participated in art projects, such as Pingshan Art Museum's "Nine-storey Tower-Magic of Vision and Space", PSA's "Shadow Road", Kunming Contemporary and Taiyuan Qiandu Art Museum's "Spring of Small City" and other exhibitions.







