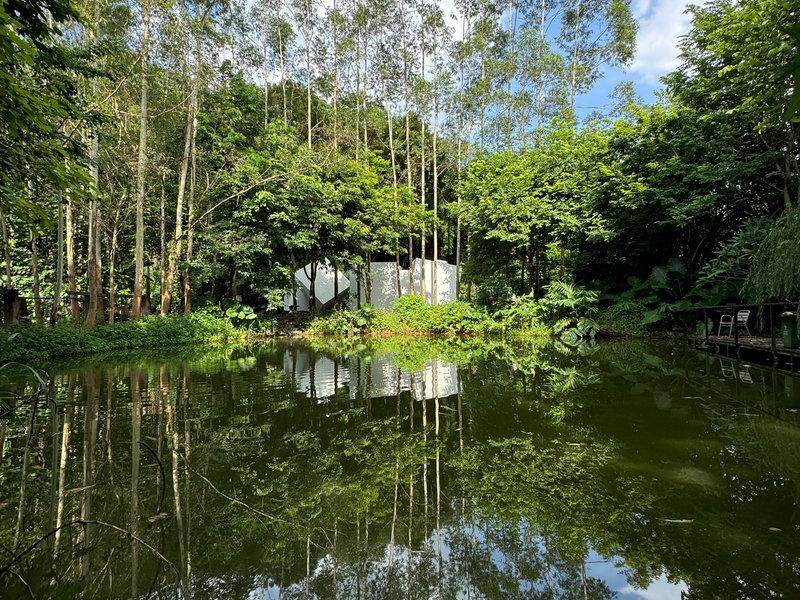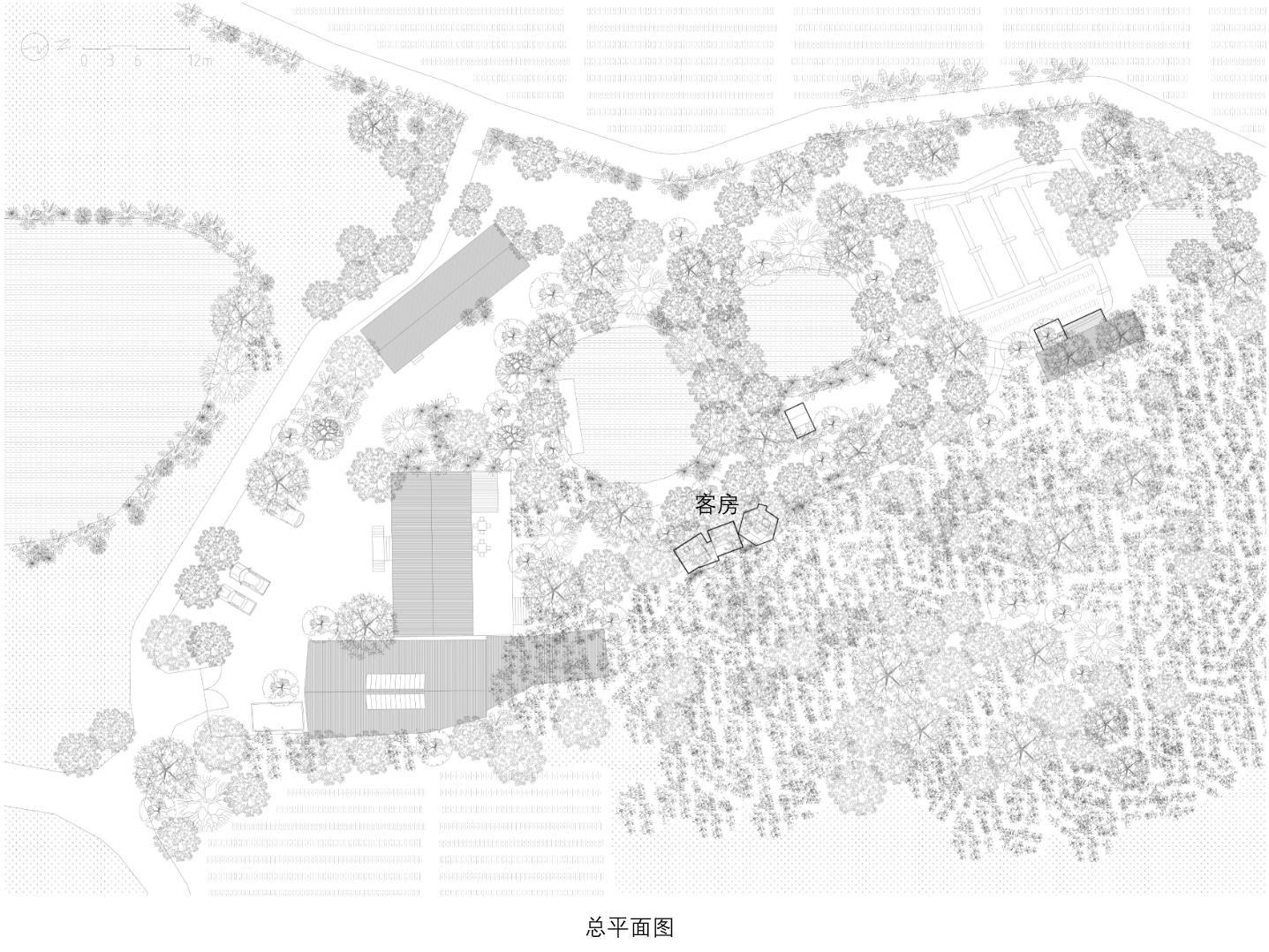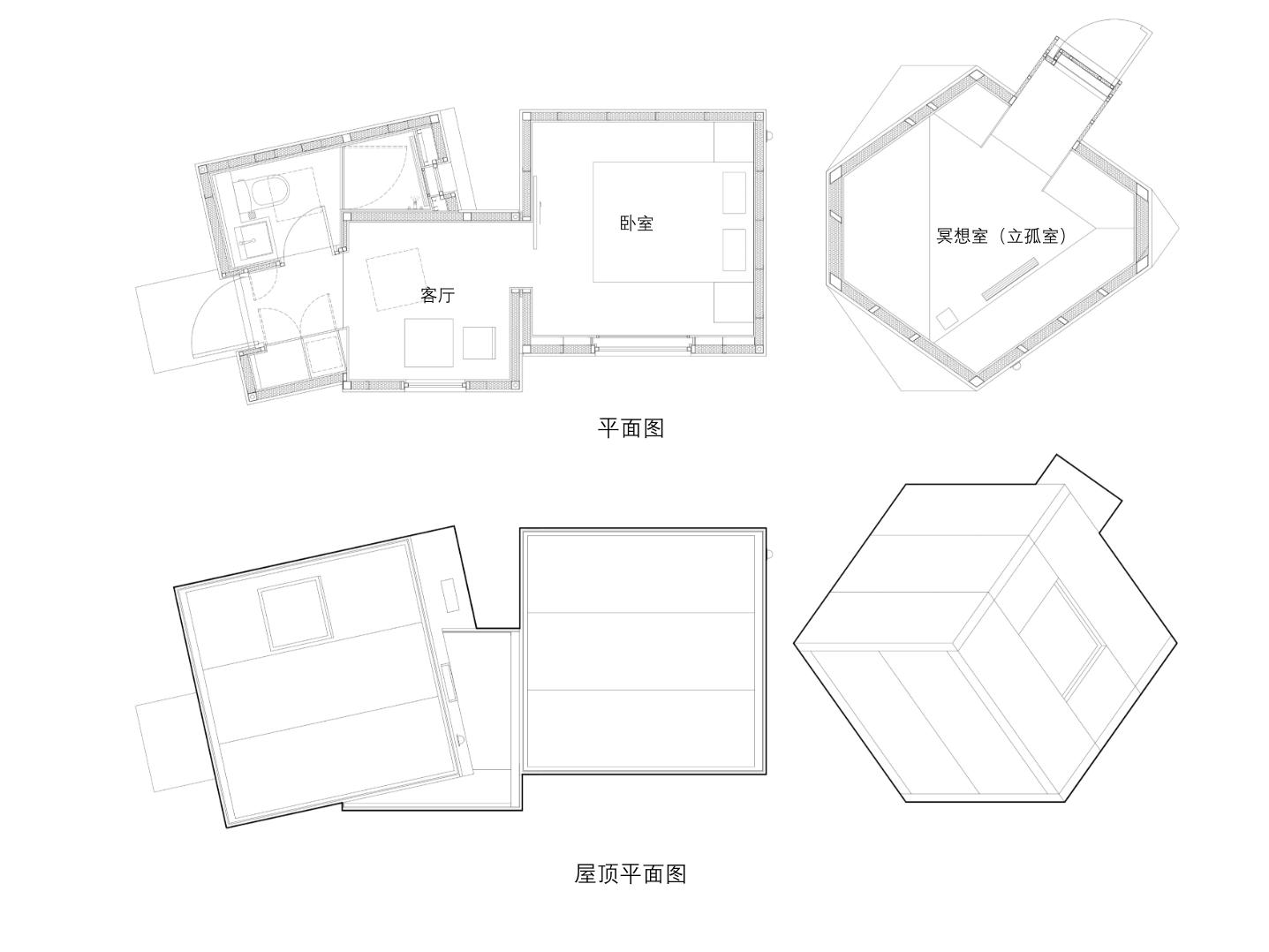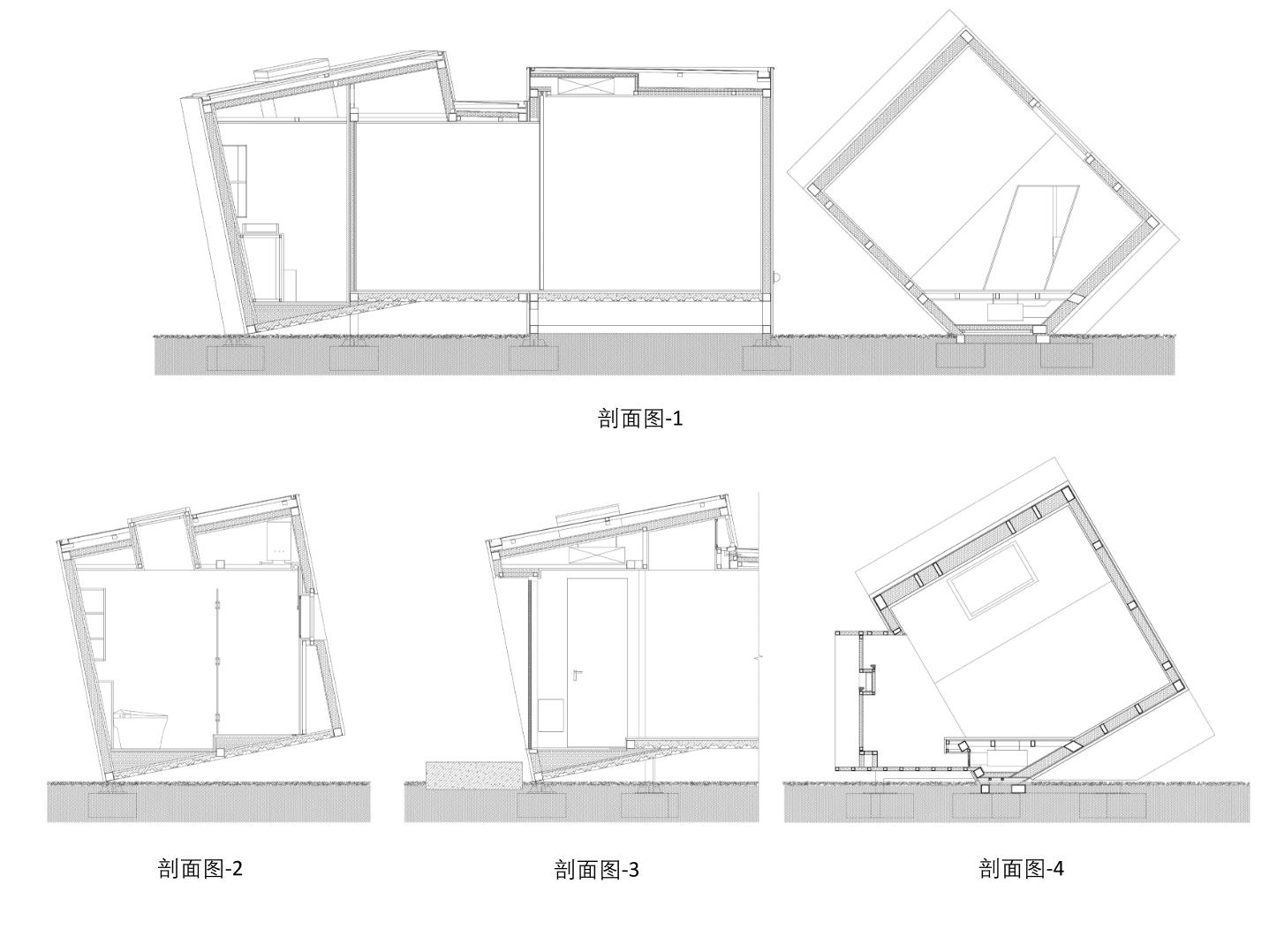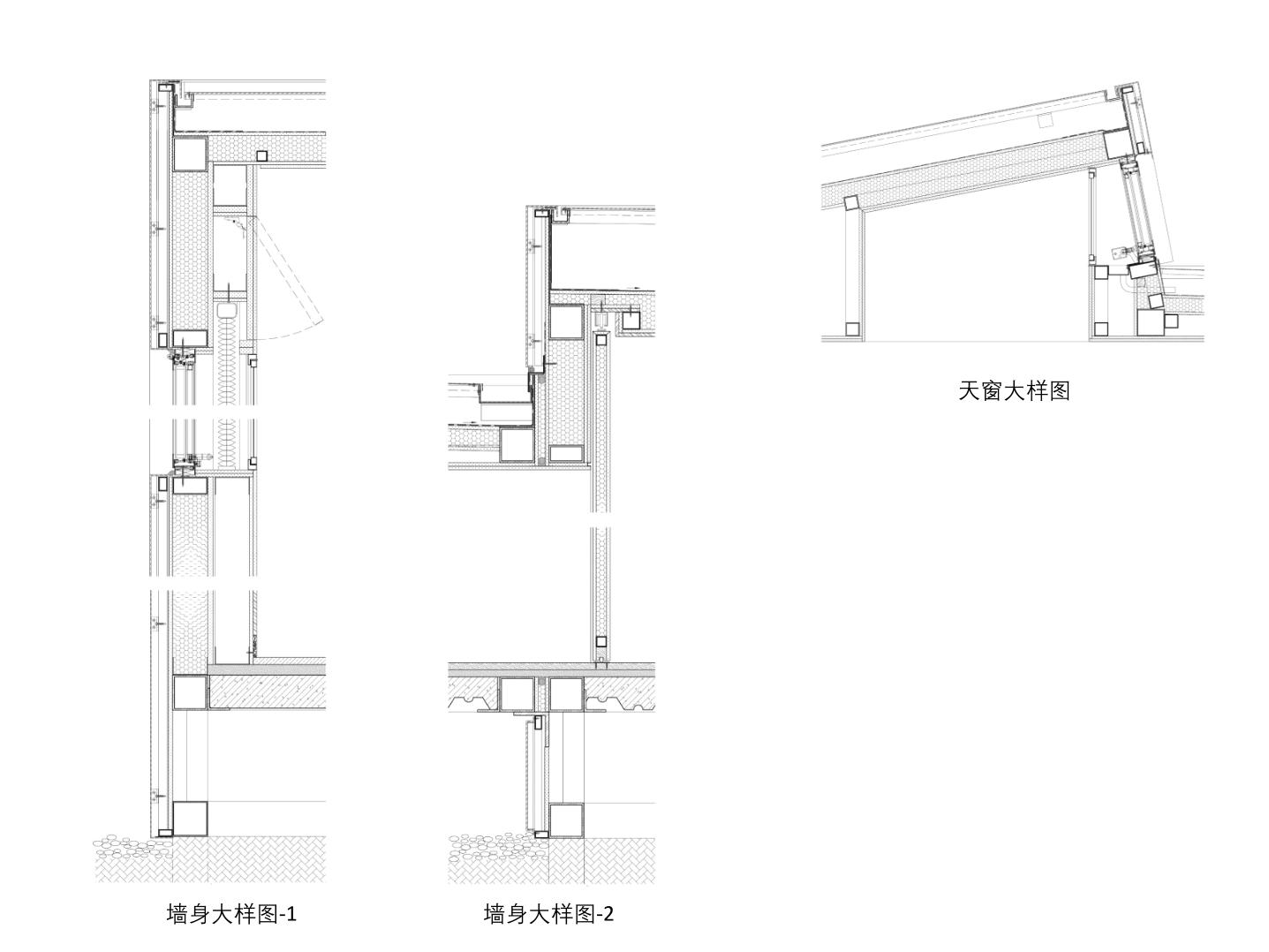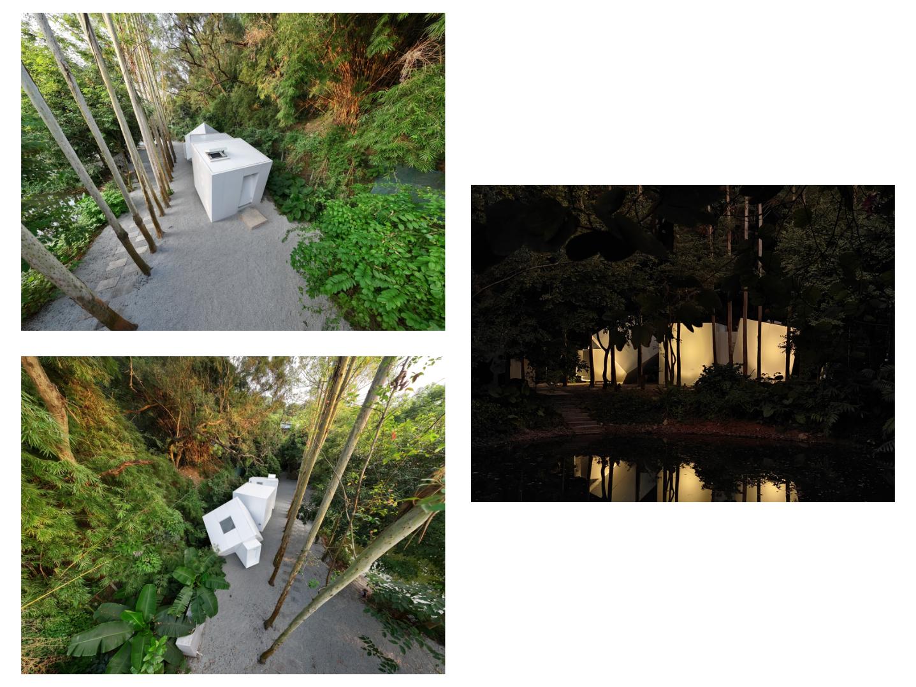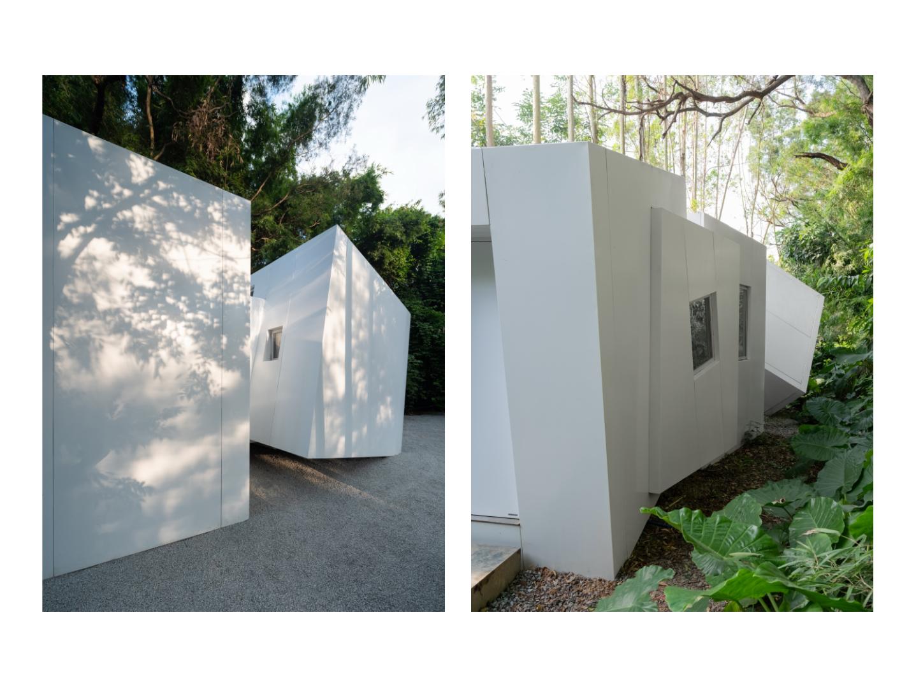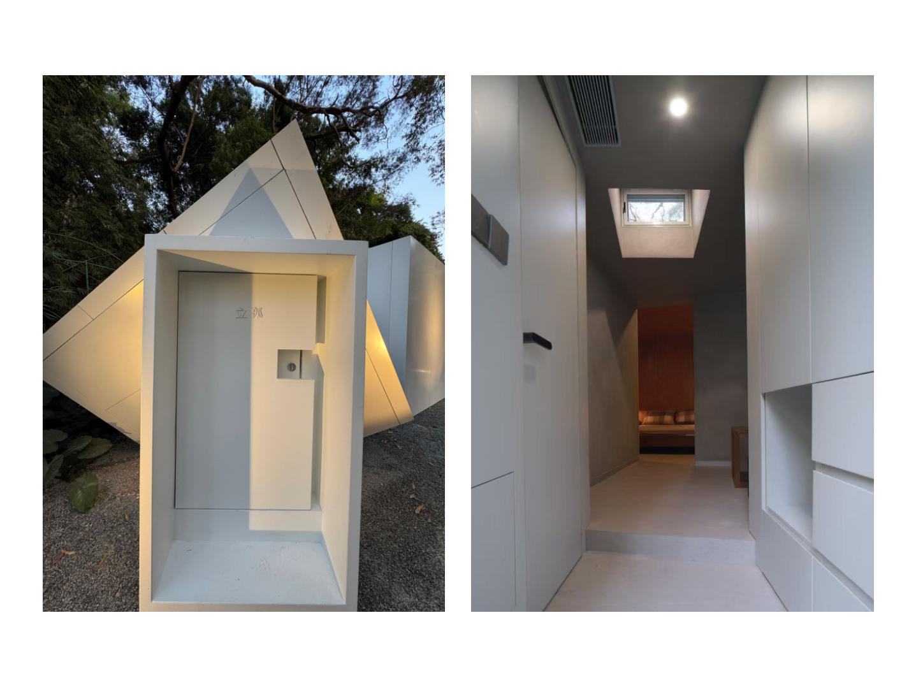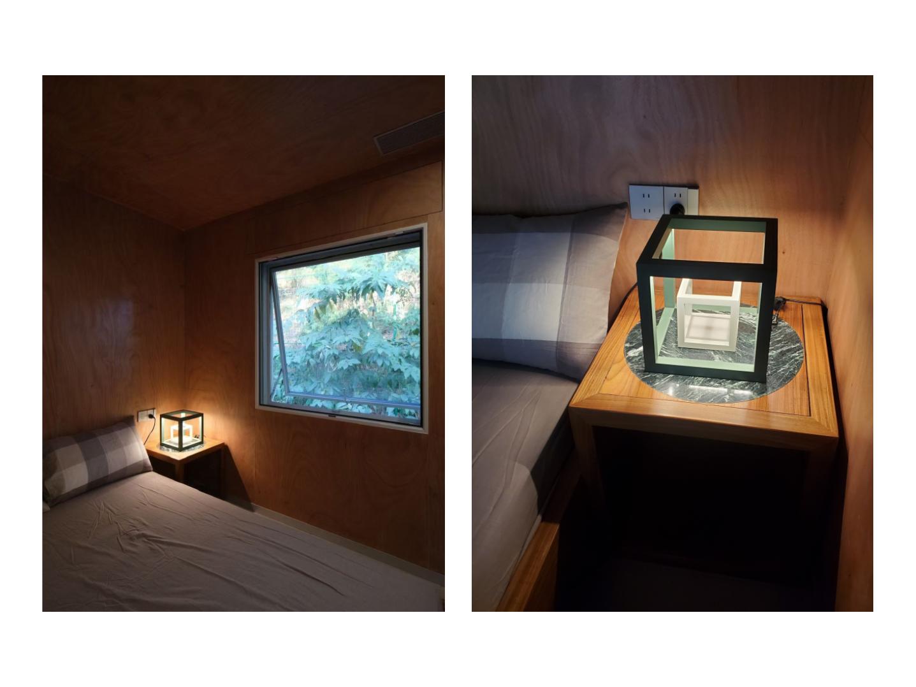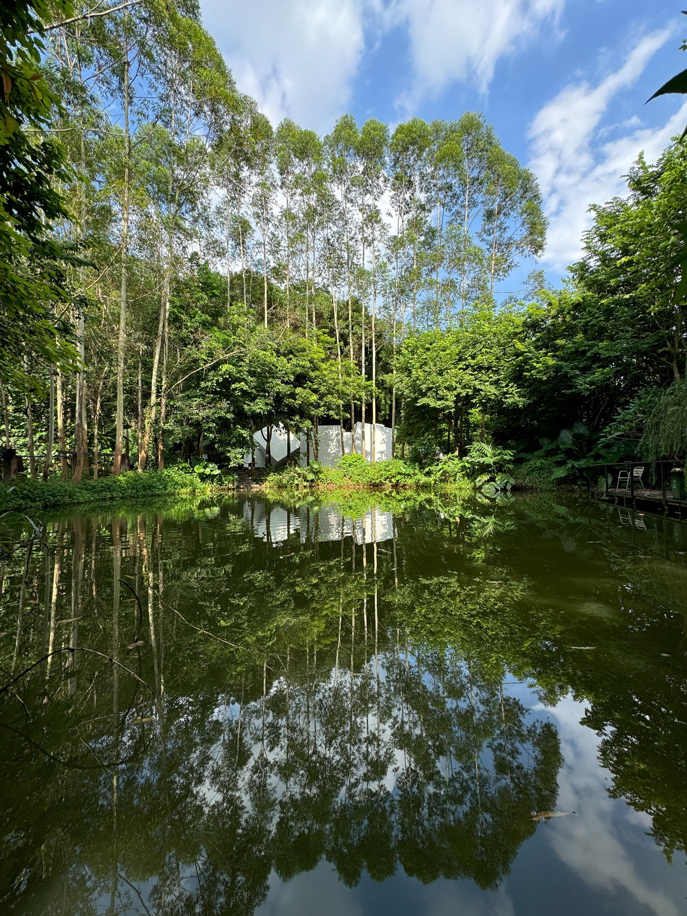
IMG_4005_Resize
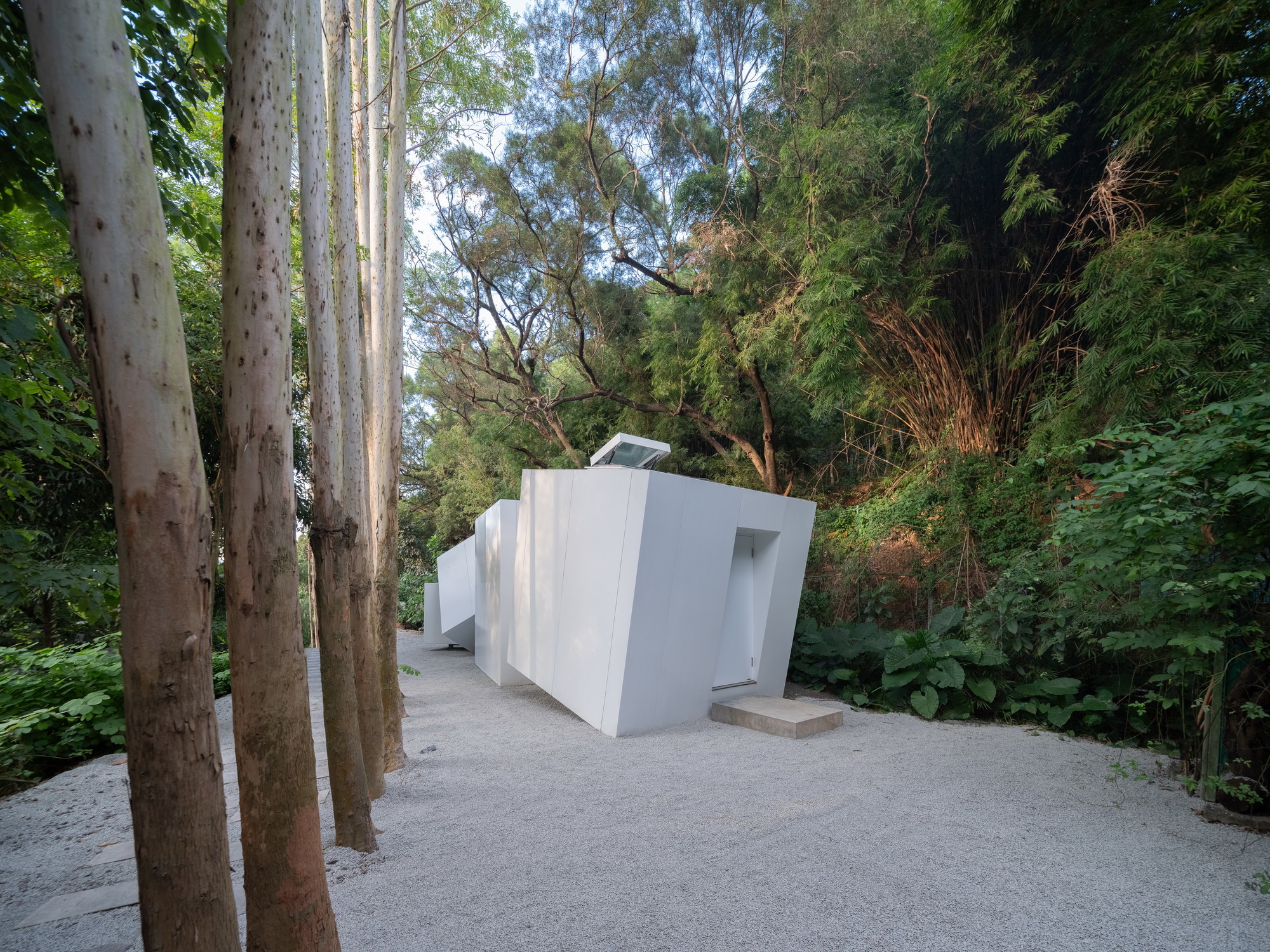
DSCF0461_Resize
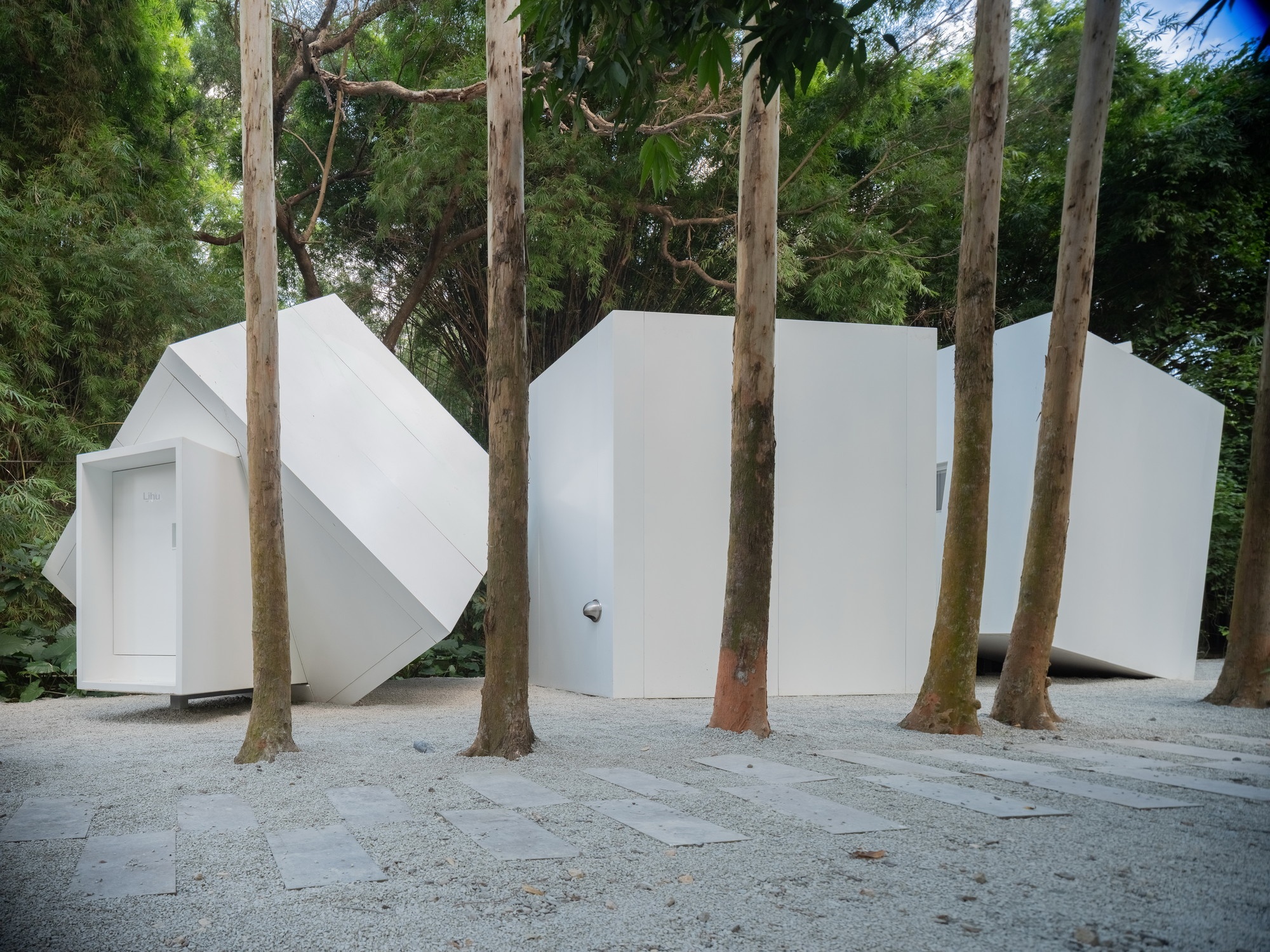
DSCF0427_Resize
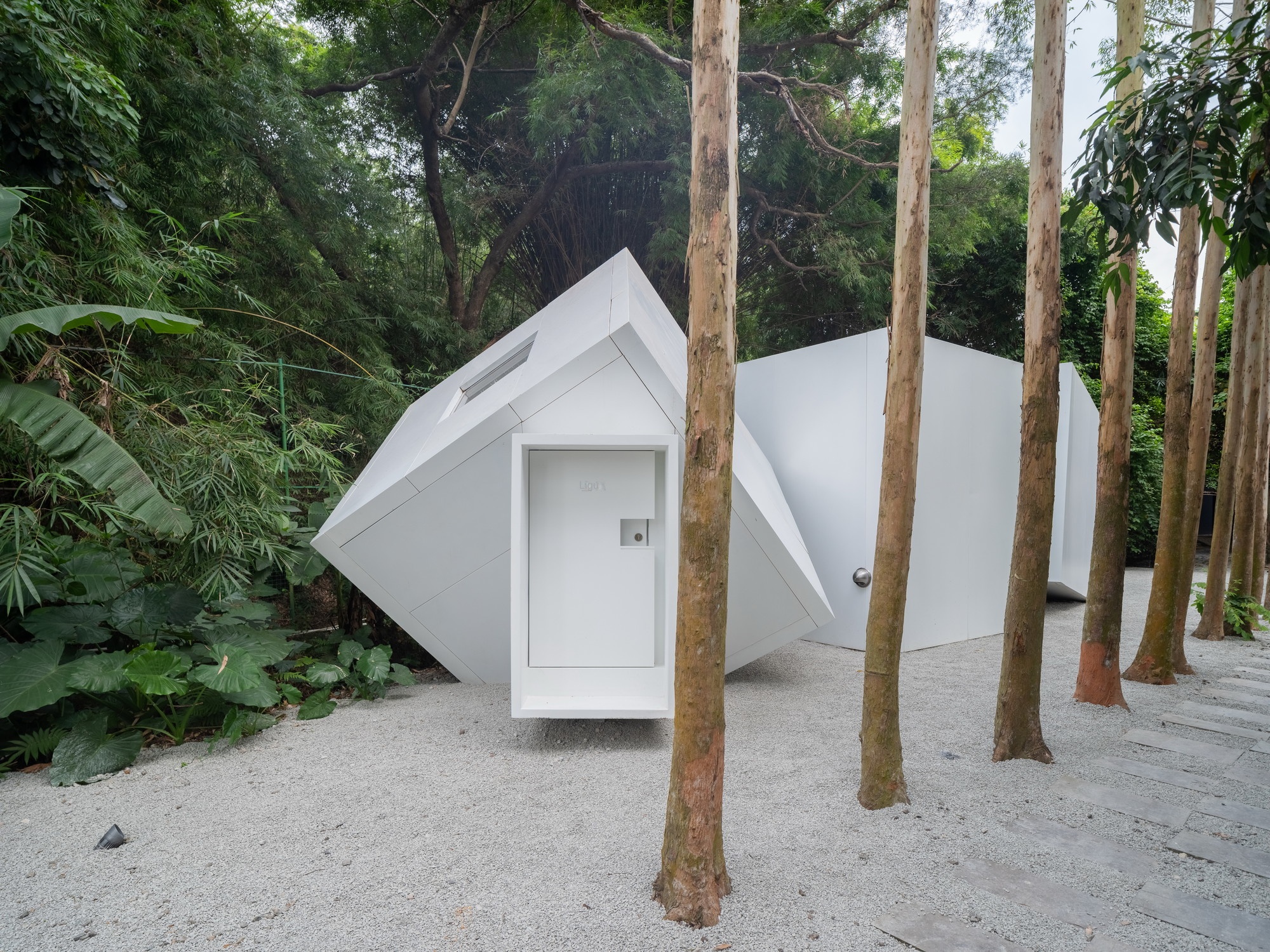
DSCF0370_Resize
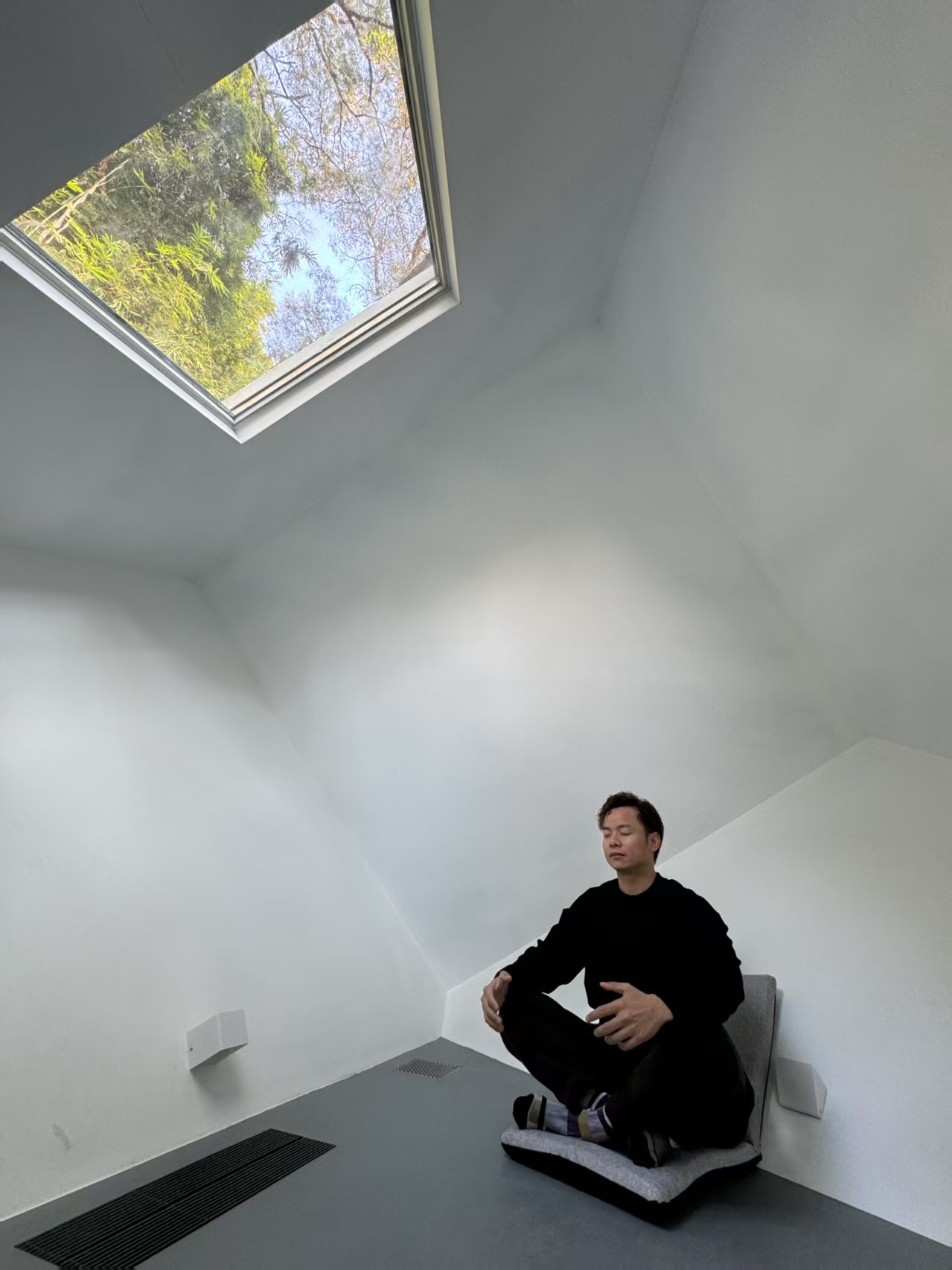
WeChat picture_20250224100927
Video 1
Video 2
Detailed Works Scheme
Supplementary information
Cheung Chau Island Room is located in the garden of a private homestead in the southern suburbs of Guangzhou. The east side of the site is close to a hillside and the west side is close to a pond. The road from the entrance and exit of the garden to the site is curved and narrow, and general construction equipment cannot enter, so the construction method of on-site assembled steel structure and lightweight wall panels is adopted.
The building consists of a guest room section and a meditation room. The morphological relationship of the three main body blocks is similar to the "mountain" of the Chinese character cursive script. Due to the lightweight construction, unlike the usual way of "sitting" on the site, the Cheung Chau Island guest room presents the tension and confrontation between the building and the site through the dynamic form between the building volume and the ground. The interior of the building is relatively closed, creating a space similar to a cave. Closed indoor environment is conducive to equipment dehumidification, relatively reduce the use of air conditioning. It is also a technical strategy to combat hot and humid climatic conditions in the Lingnan region.
This project is also an experiment of related materials and products. Doors and windows were used in the Swiss Janssen (Jansen) and Germany (Hormann) products, the room ventilator is purchased from Japan.
In recent years, I and my design team have deeply participated in the urban renewal during the economic, technological, social and cultural transformation period, and practiced the concept of design creating social value, design participating in and leading technological innovation, and design shaping the future lifestyle.
Using the rich manufacturing resources of the Pearl River Delta, we studied the way of lightweight integrated construction, and participated in the design and research of campus construction, historical and cultural heritage protection and activation, and rural lifestyle under the background of urban-rural integration. Since 2020, it has completed the Shenzhen Urban Architecture Biennale Flash School Module, Shenzhen Luohu Foreign Language Junior High School East Campus, Luoyang Museum Capital Research Camp, Guangzhou Changzhou Island Slow Island Community Planning and other projects. In addition to technological innovation and application, it also explores the low-carbon life under the background of urban renewal. At present, we are carrying out an experiment to transform the industrial factory in Shunde into a low-carbon center in the last century.
In response to new economic and social needs and lifestyles, under the premise of China's special land policy, we design, experiment and develop lightweight houses that adapt to complex conditions and individual needs, and provide effective solutions for returning to the countryside and approaching the natural lifestyle. Program.
In 2022, I participated in and organized the renovation of 100 schools in Nanshan District of Shenzhen to renovate the existing local campus. At present, nearly 100 primary and secondary schools and kindergartens have updated their environment and facilities, which have received good feedback from users and positive comments from the social level.
Zhu Yimin
Guangzhou Tuan Studio founder, South China University of Technology, School of Architecture Associate Professor.
1987 graduated from the Xi'an Institute of Metallurgical Architecture Department. From 2000 to 2002, he studied architecture and urban design at Berlage College in the Netherlands and obtained a master's degree. Since 2004, he has taught in the Department of Architecture of South China University of Technology. In 2012, a studio was established.
A collection of essays, "Architectural Notes in the Post-Radical Era", was published in 2018. The main works include Chengdu Jianchuan Museum Cultural Revolution Daily Supplies Museum, Shenzhen Luohu Foreign Language Junior Middle School East Campus, Luoyang Museum Capital Research Camp, etc. He has participated in the Shenzhen Architecture Biennale, Rotterdam Architecture Biennale and other domestic and foreign architectural exhibitions.







