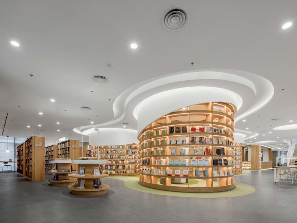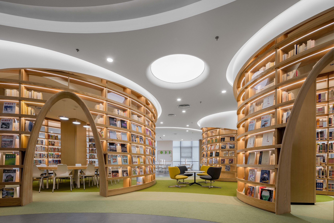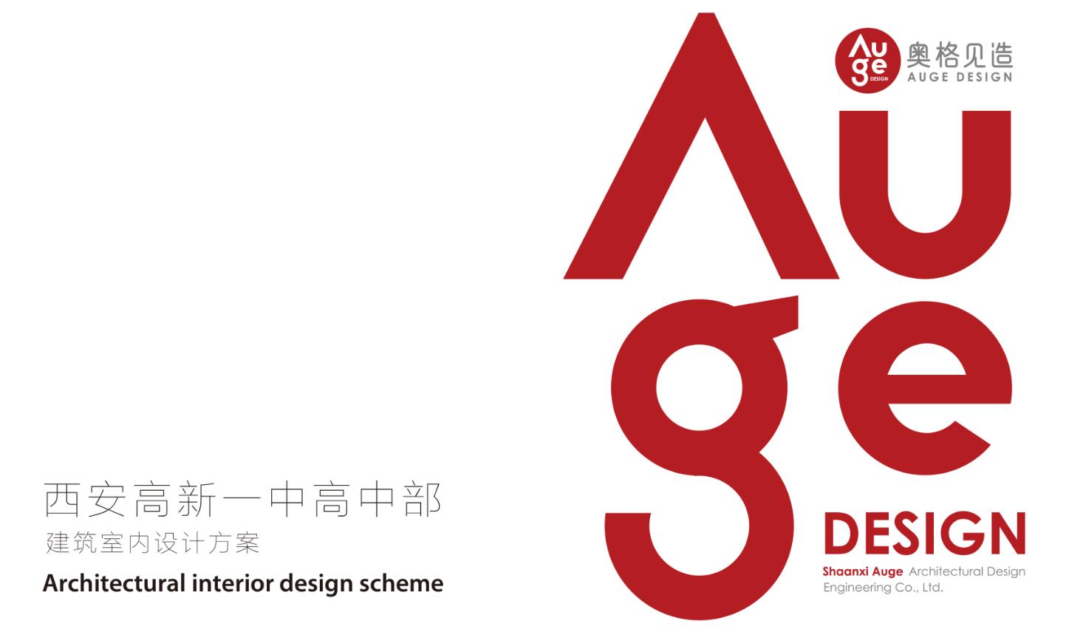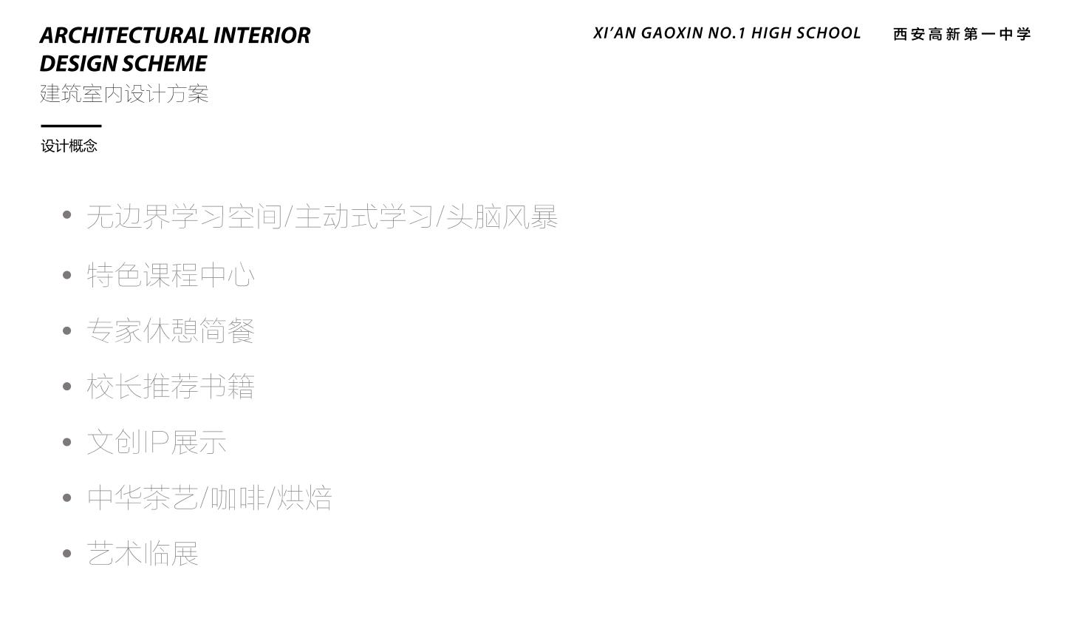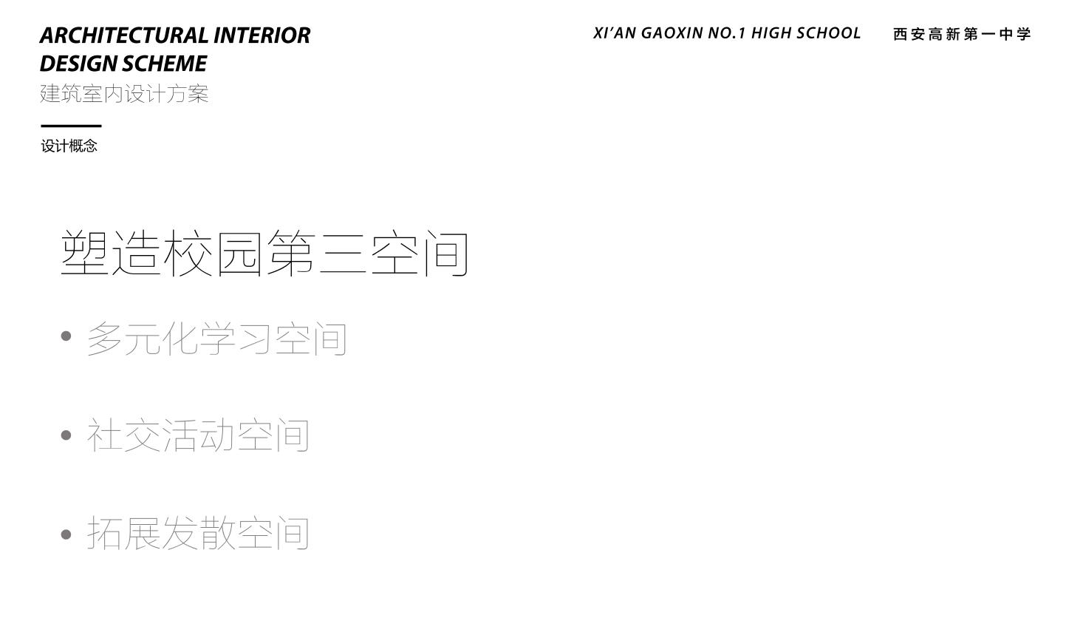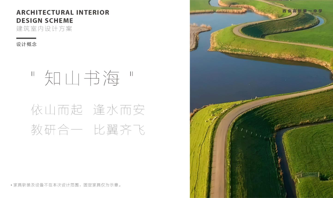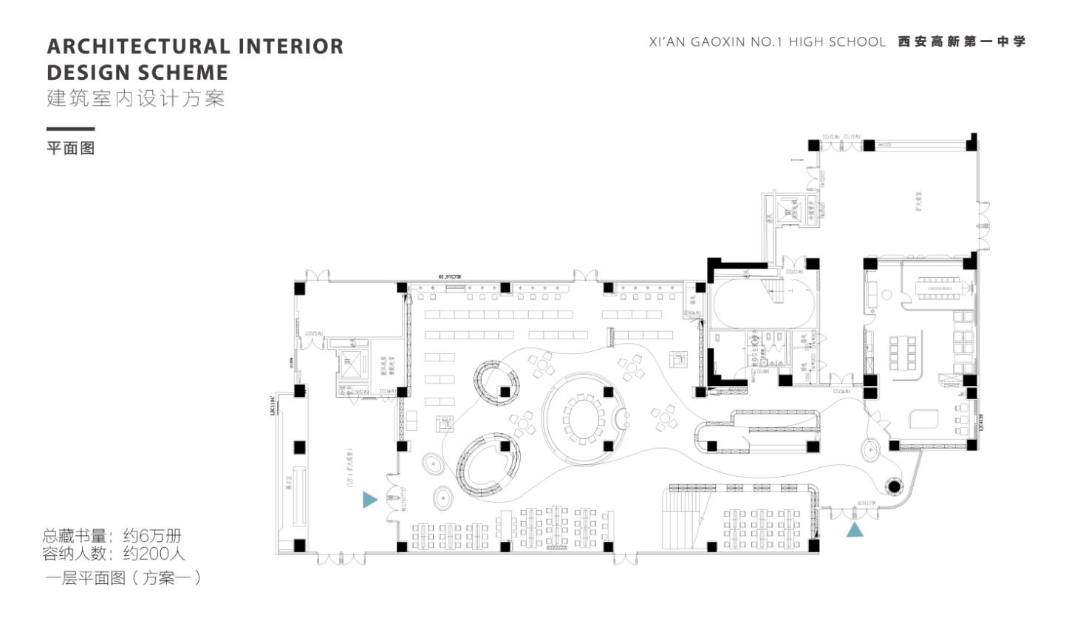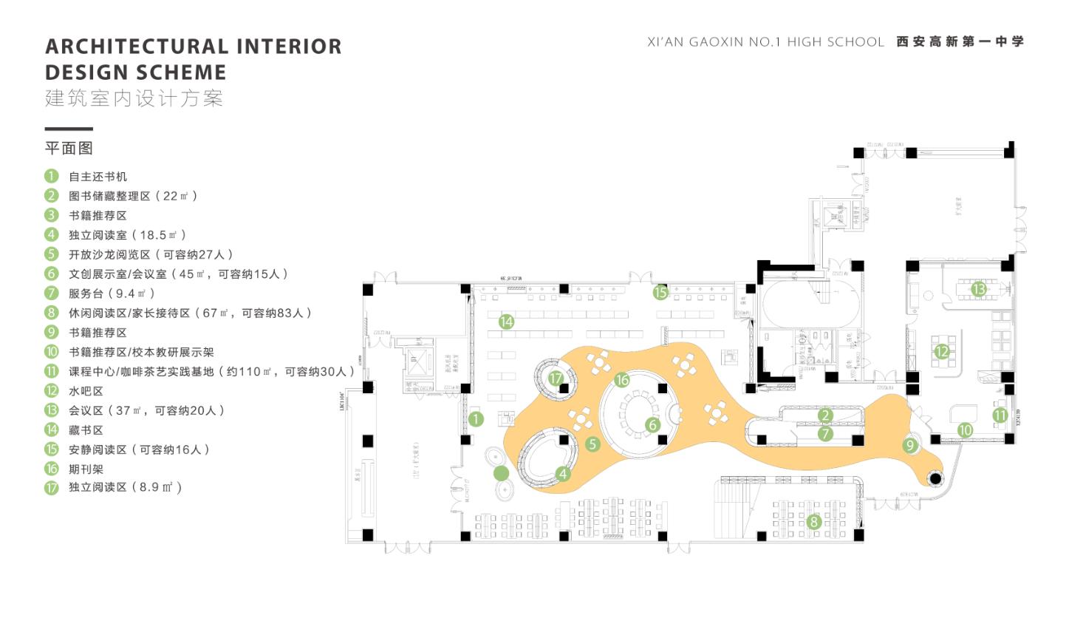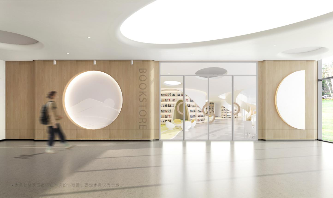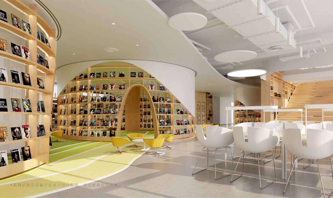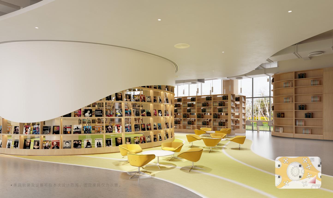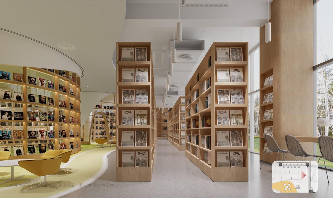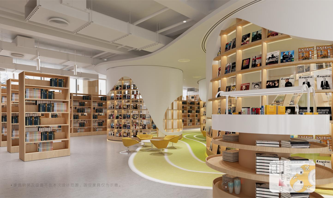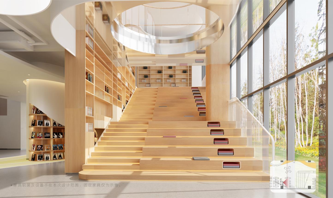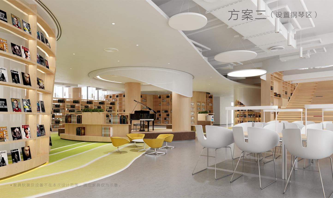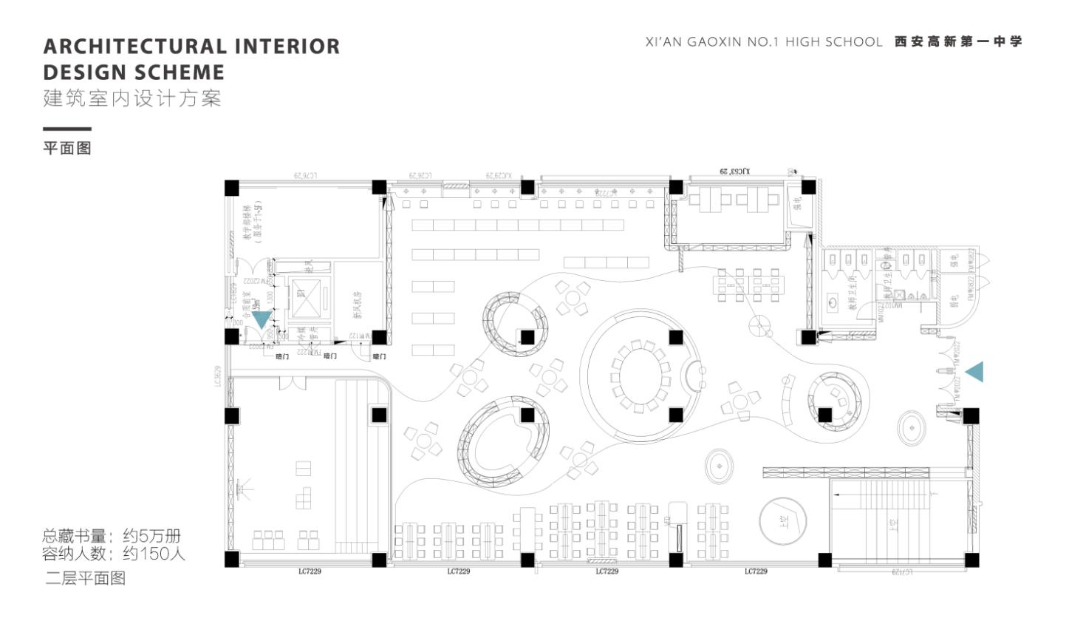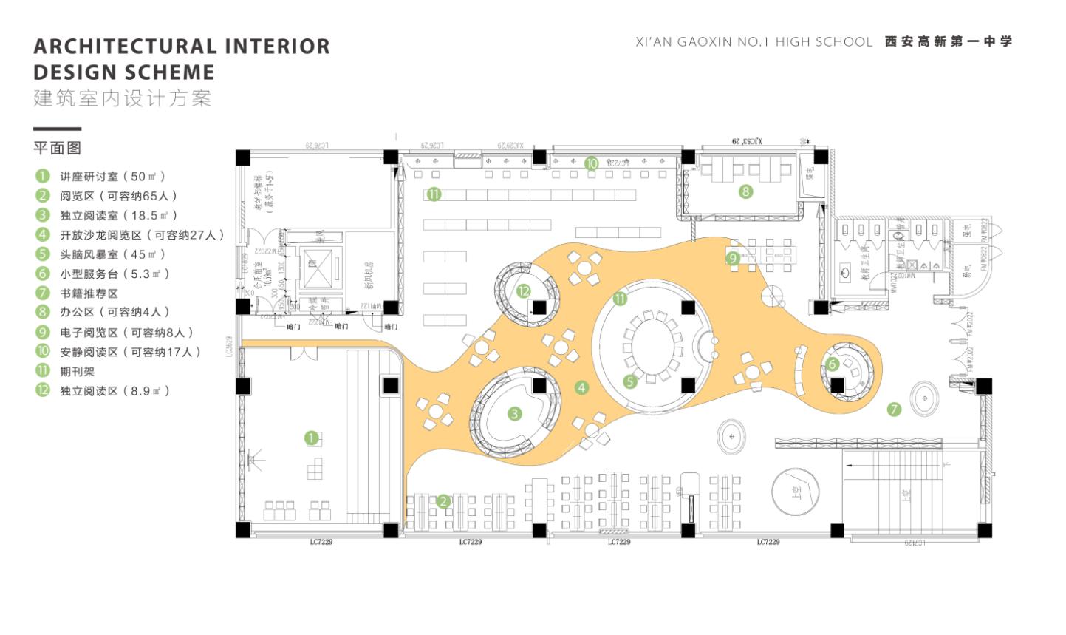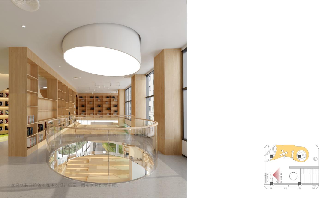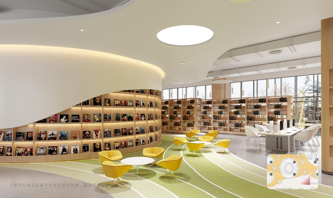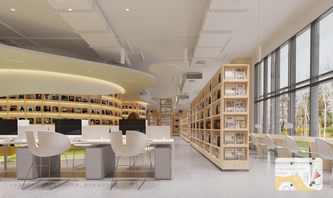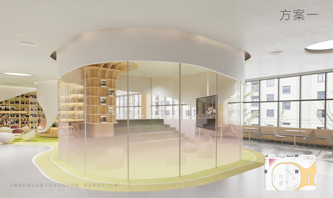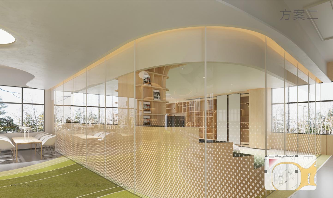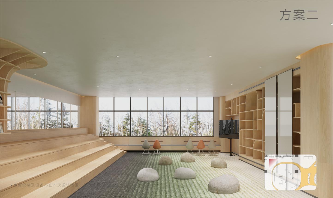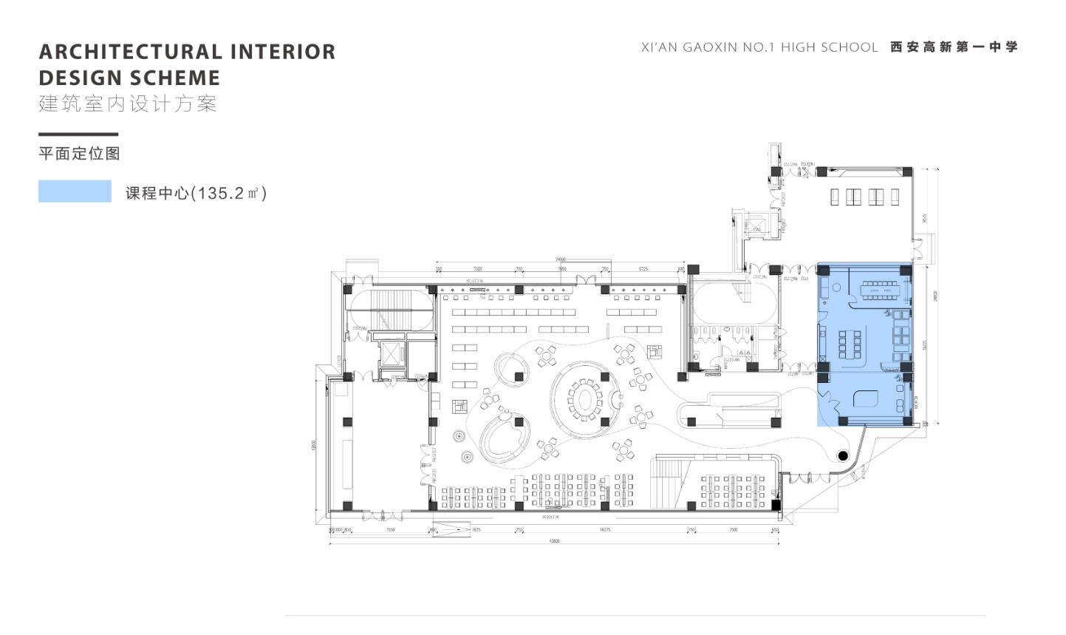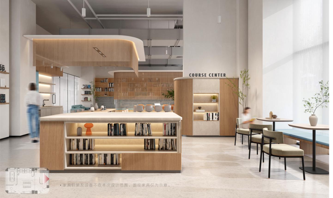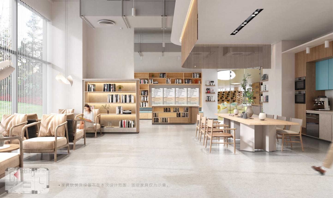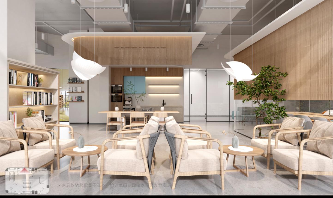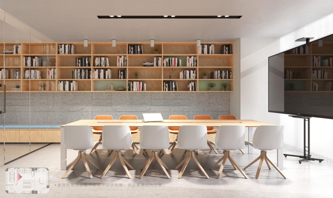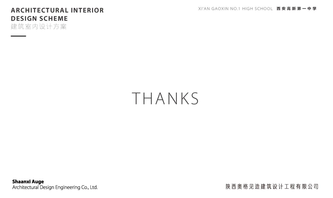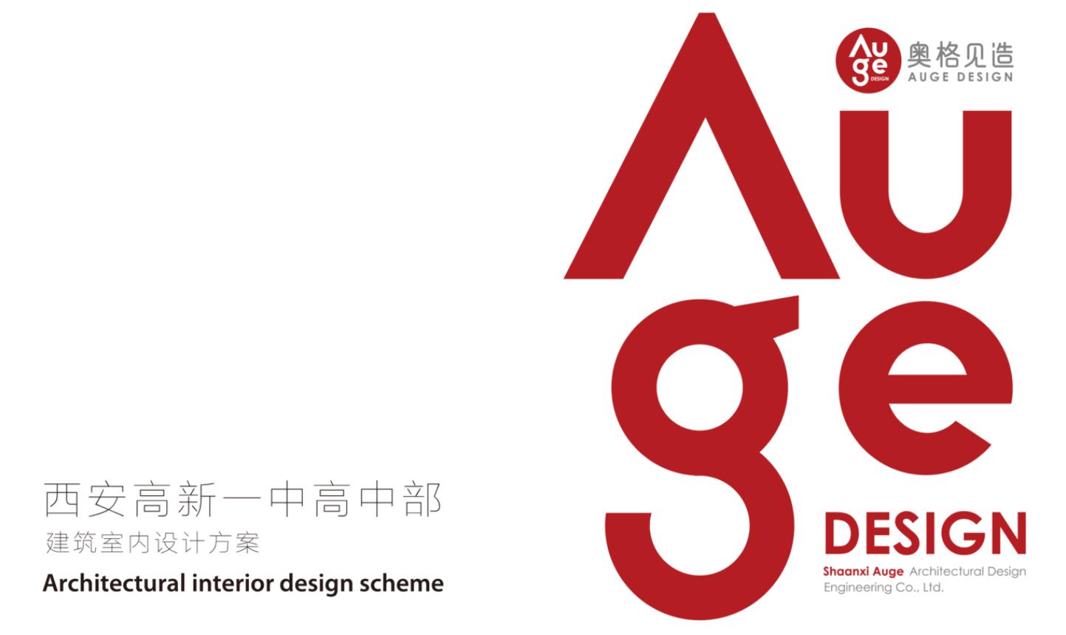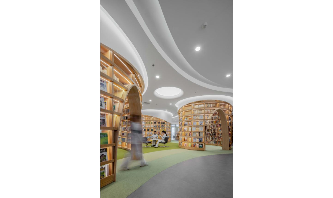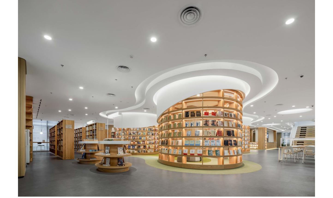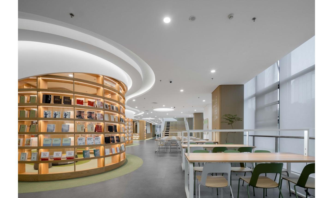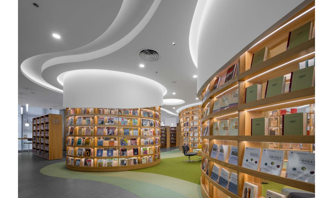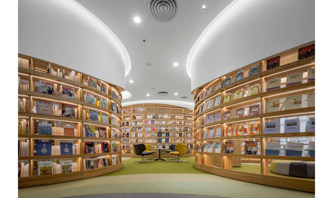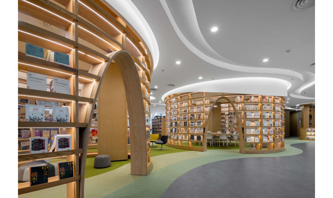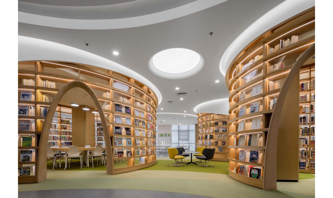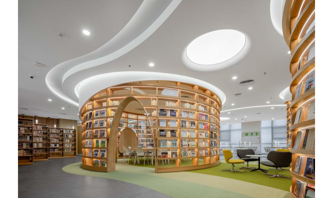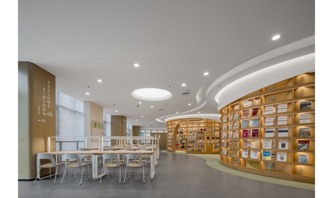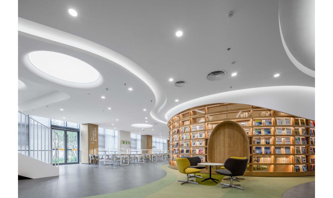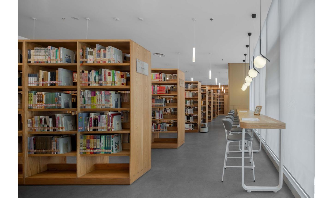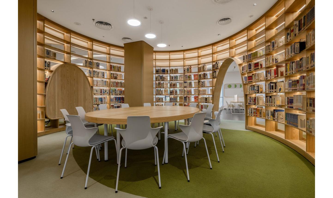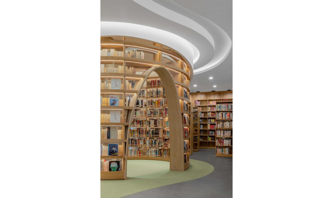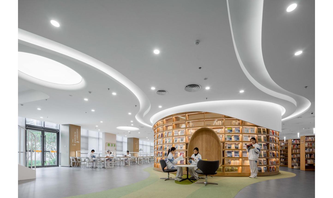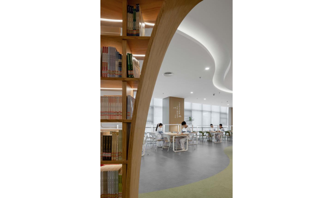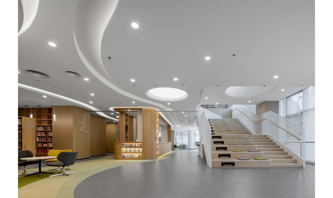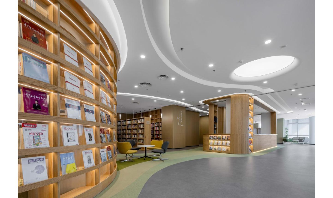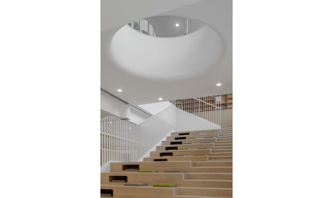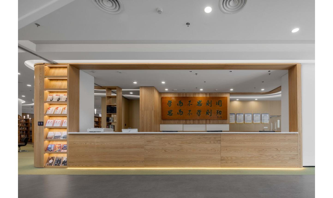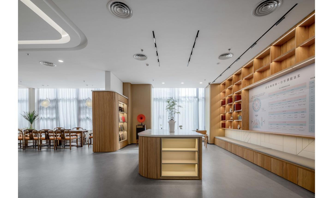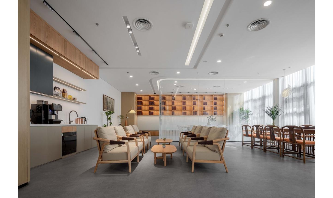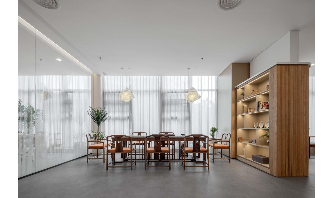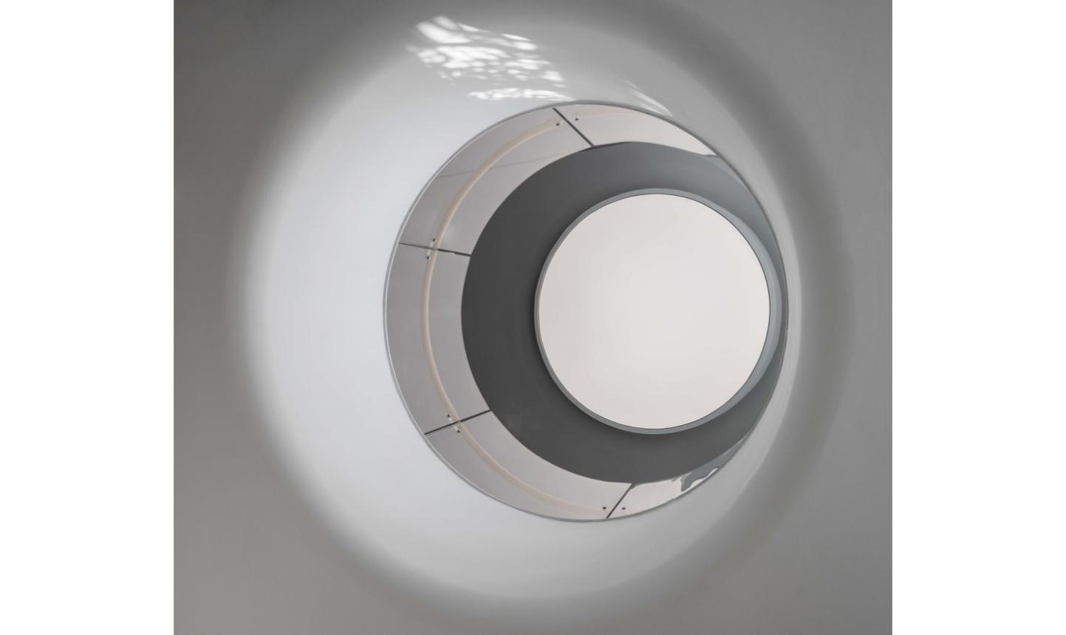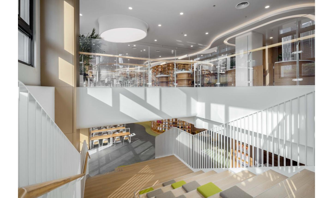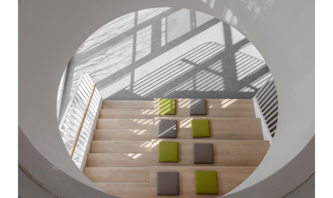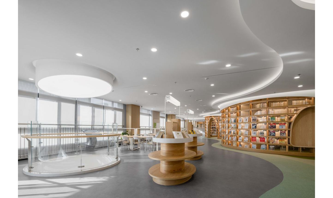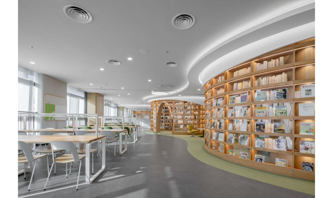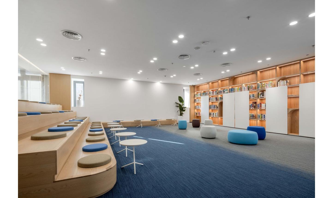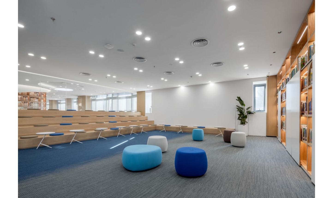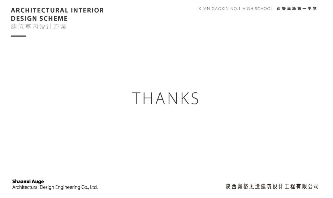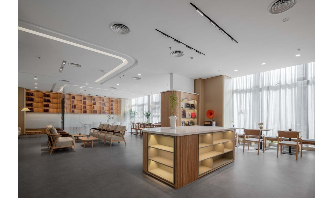
Indoor live photos
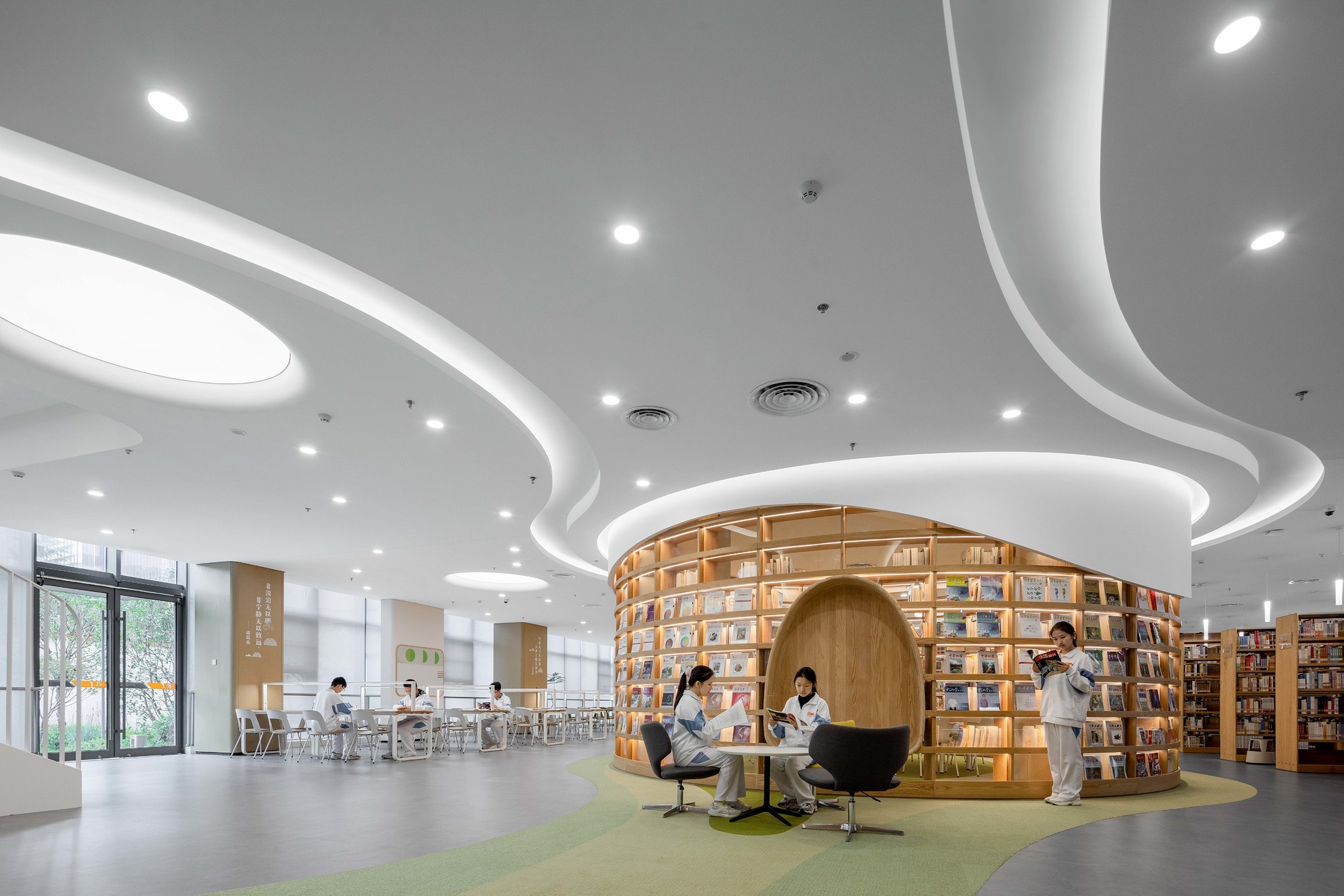
Indoor live photos
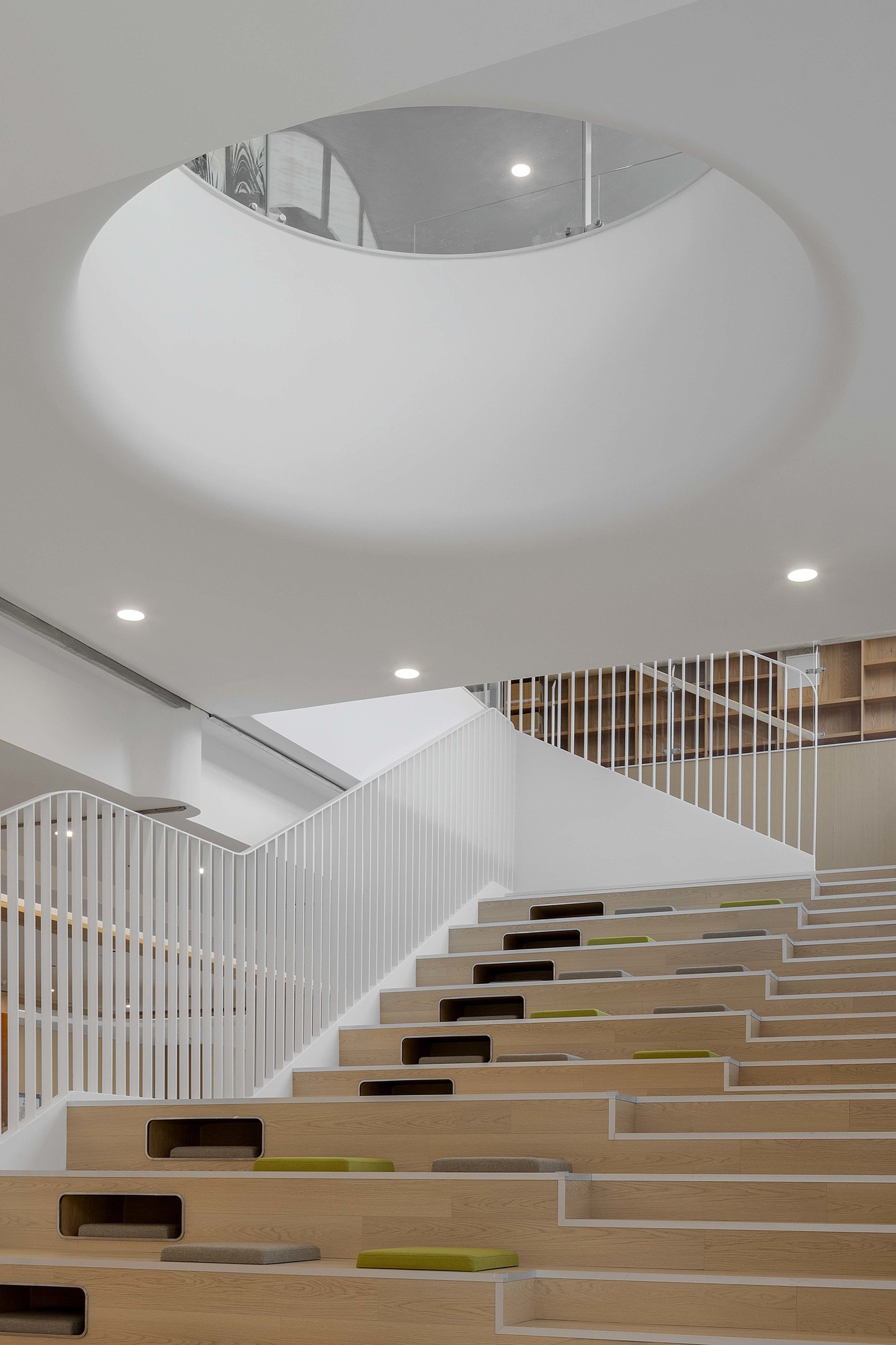
Indoor live photos
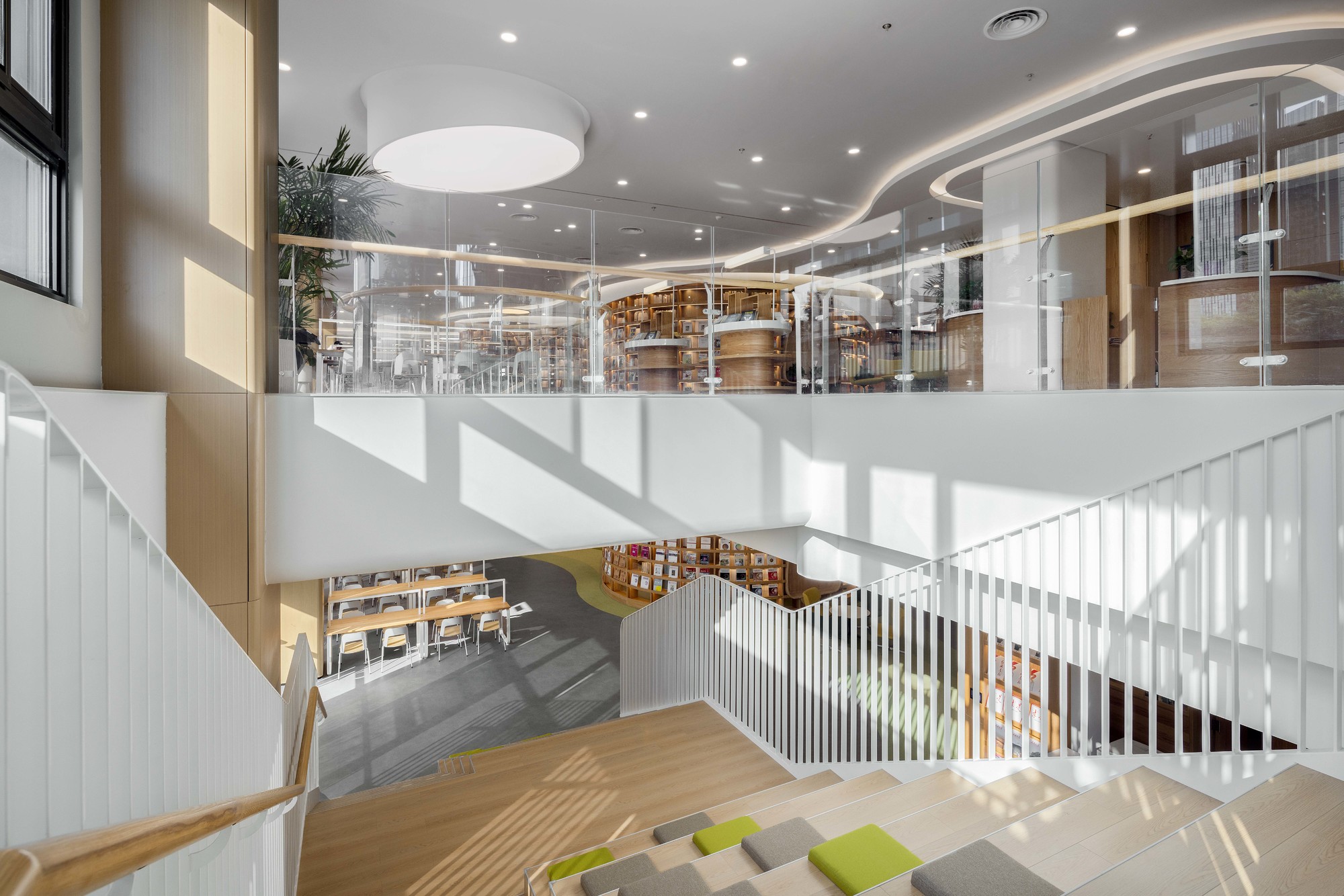
Indoor live photos
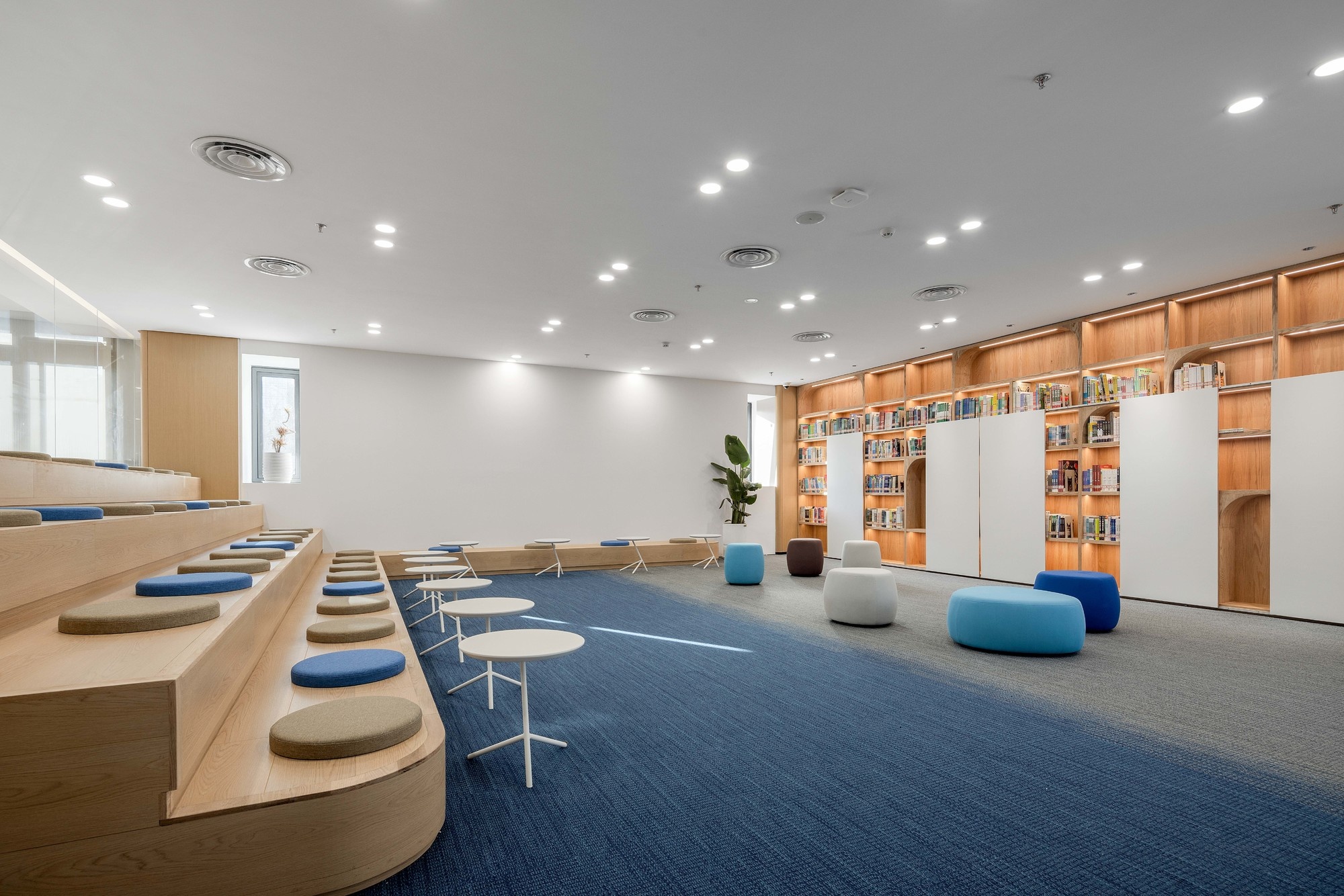
Indoor live photos
Xi 'an High-tech No.1 Middle School (High School) Library Scheme Book
Real Scene Photo
"Knowing the mountains and the sea of books" these four can summarize our vision of this design. As an important cultural fulcrum of the school, the library is different from the single function of borrowing and returning books in the traditional library. The transformation and development of the library in the new era has become a trend, which should integrate learning, research, communication and information. Therefore, we take "a river that integrates all kinds of learning activities" as our thinking orientation, aiming to shape the third space of the campus, including diversified learning space, social activity space and expanding divergence space.
The internal use area of the library is about 1700 square meters, which is divided into upper and lower floors. It can borrow about 120000 books and can accommodate about 320 students. A cultural and creative exhibition area is set up in the front hall of the library, a book exhibition area, a leisure salon area, a brainstorming area are set up in the first floor of the library, a course center integrating course research and development, coffee bar, tea bar and other service development. An electronic reading area is set up in the second floor, a cloud school course experience center, and a reading salon with the theme of reading promotion is regularly carried out to facilitate mutual communication and discussion between teachers and students, let students really participate in, use, and like here, become a knowledge clock.
During the construction, some cabinets have adopted mortise and tenon joint structure this time to increase the visual observability. The ceiling ground shape is closely linked to the theme and runs through it. The sharp corners are basically rounded, and the materials are environmentally friendly and tasteless carpets, solid wood tabletops and other materials to ensure the safety and comfort of students in the space.
Today's university's state of freedom, exchange, tolerance and sharing is what the future library will look like,
"From the mountain to the water and to the integration of teaching and research with Qi Fei" is our beautiful vision for the school.
The suspended ceiling from the first floor to the second floor adopts the shape of hyperbolic round ceiling, echoing the traditional Chinese culture of "round the sky". "Heaven and Round Place" is a simple cognition of the shape of the universe in ancient China, also known as Gaitian Theory. This idea holds that the sky is round, like an upside-down cauldron covering the earth, while the earth is square and flat. This theory can be traced back to the Zhou Dynasty and influenced the worldview of ancient Chinese for a long time, including architecture, urban planning and broader philosophical thinking.
Service content: campus architectural planning, office space design, landscape design, educational space design, museum exhibition hall, book reading center design and operation.







