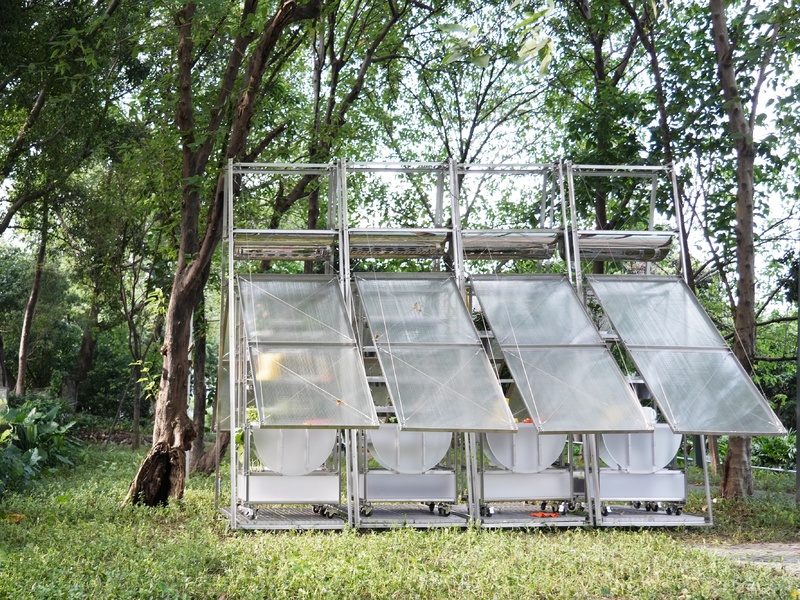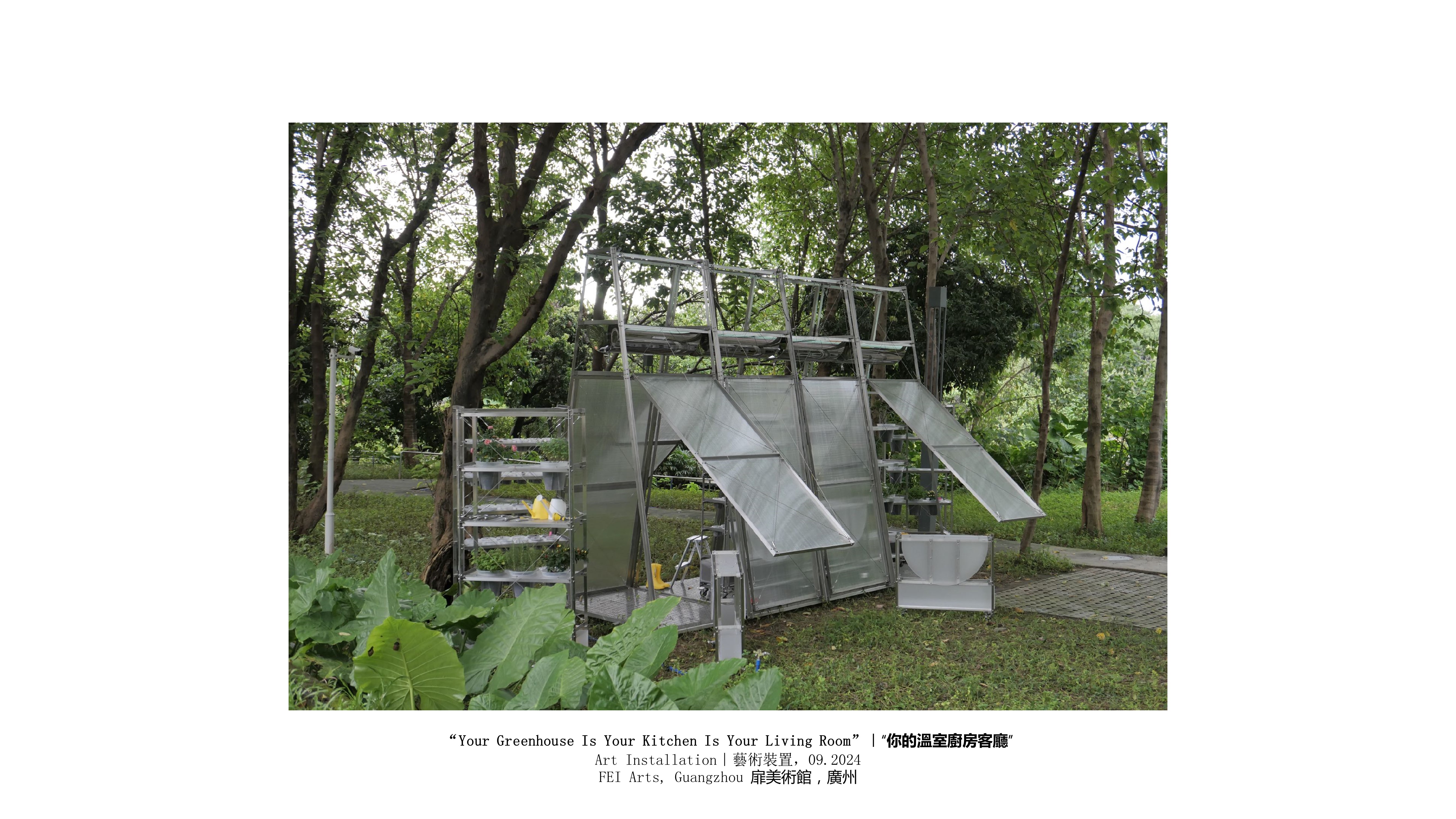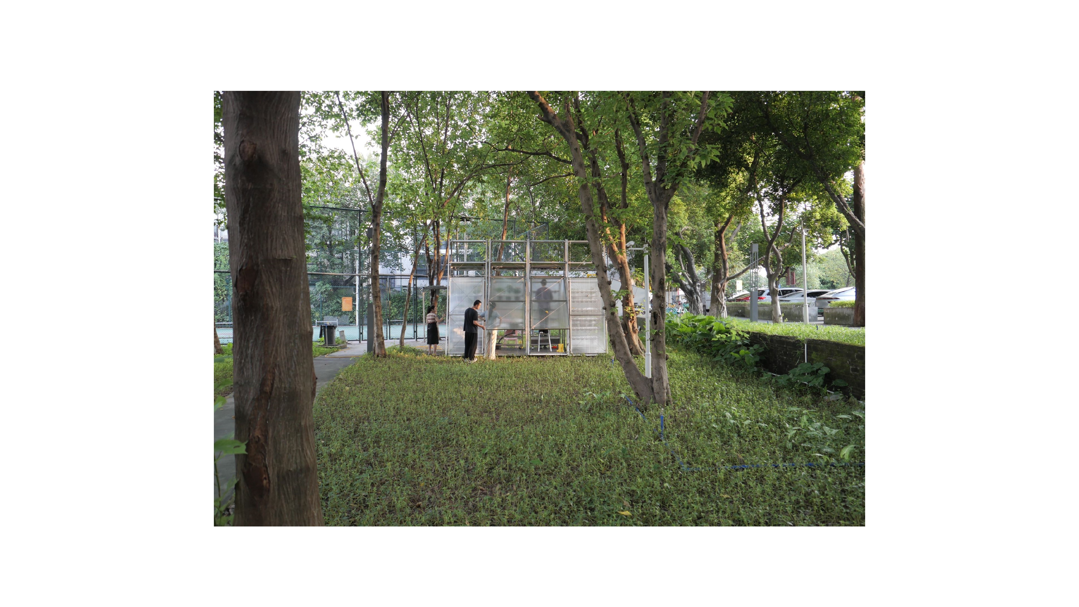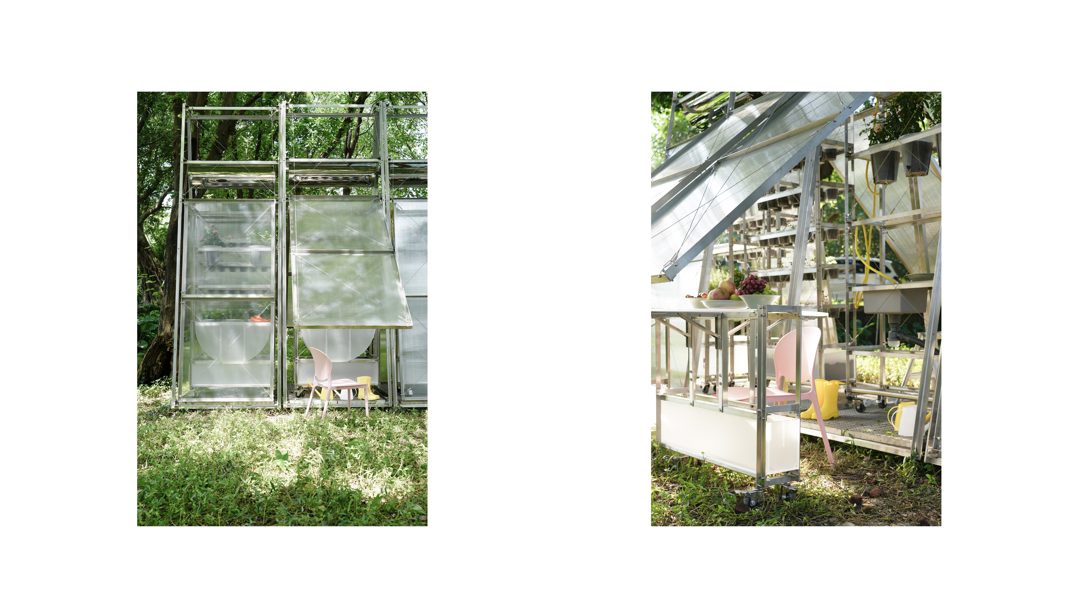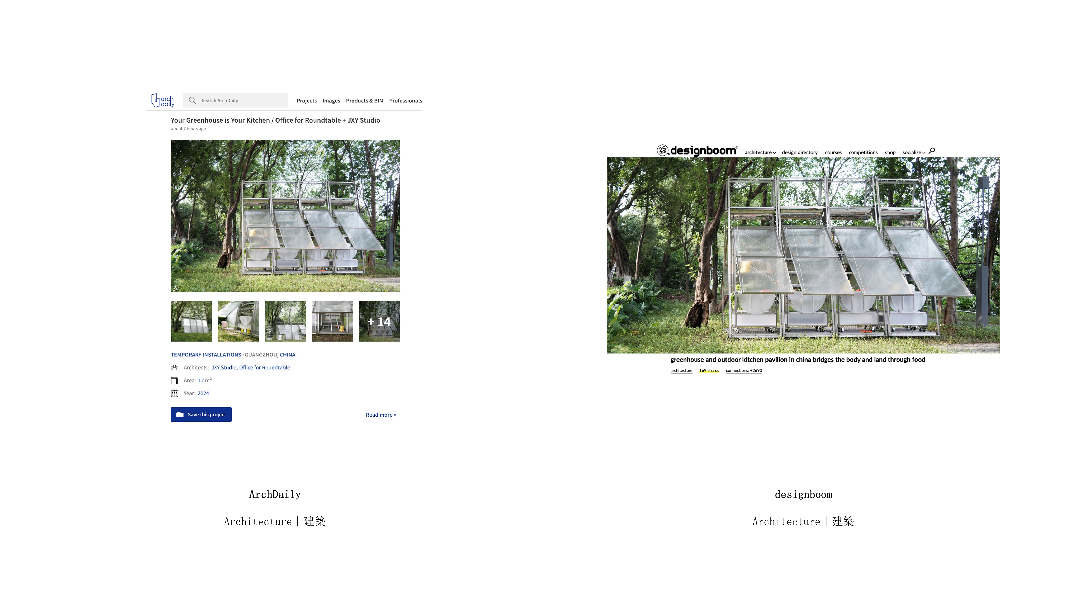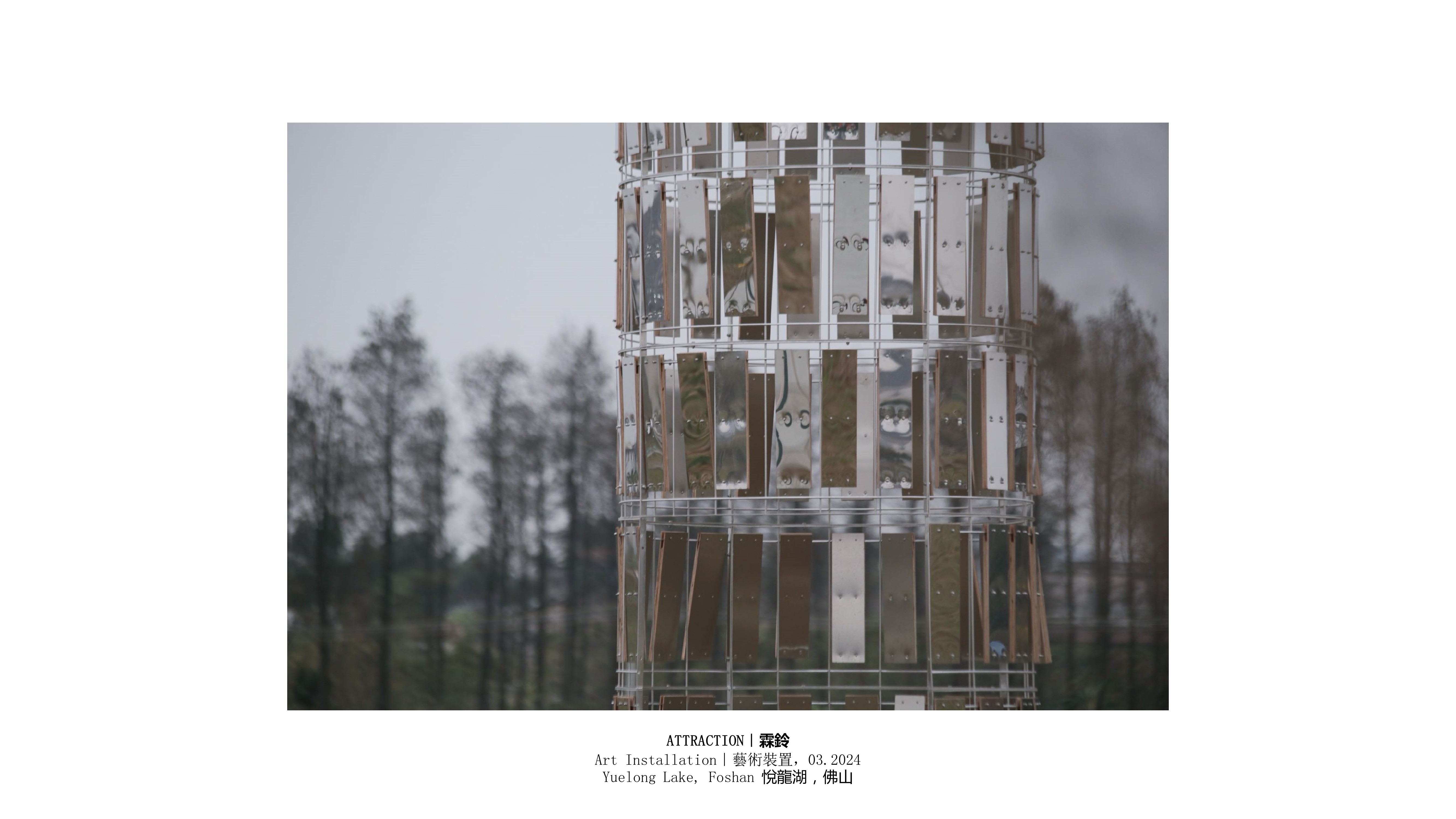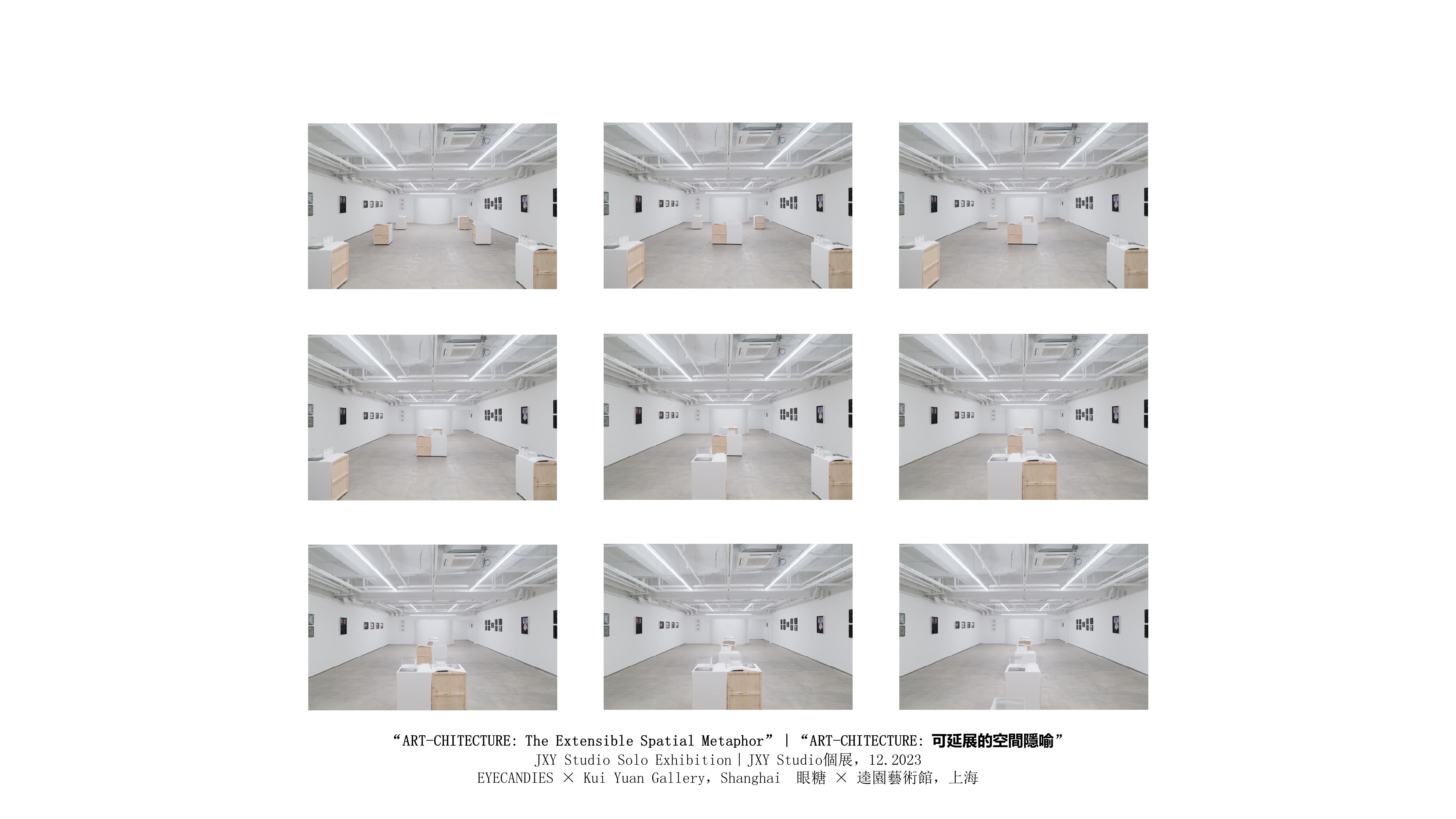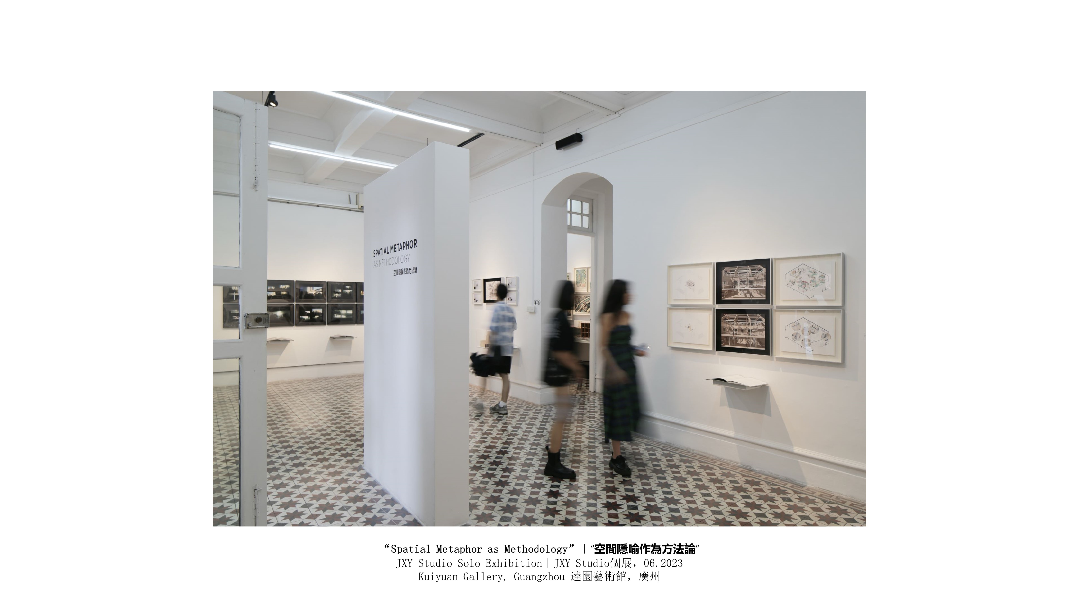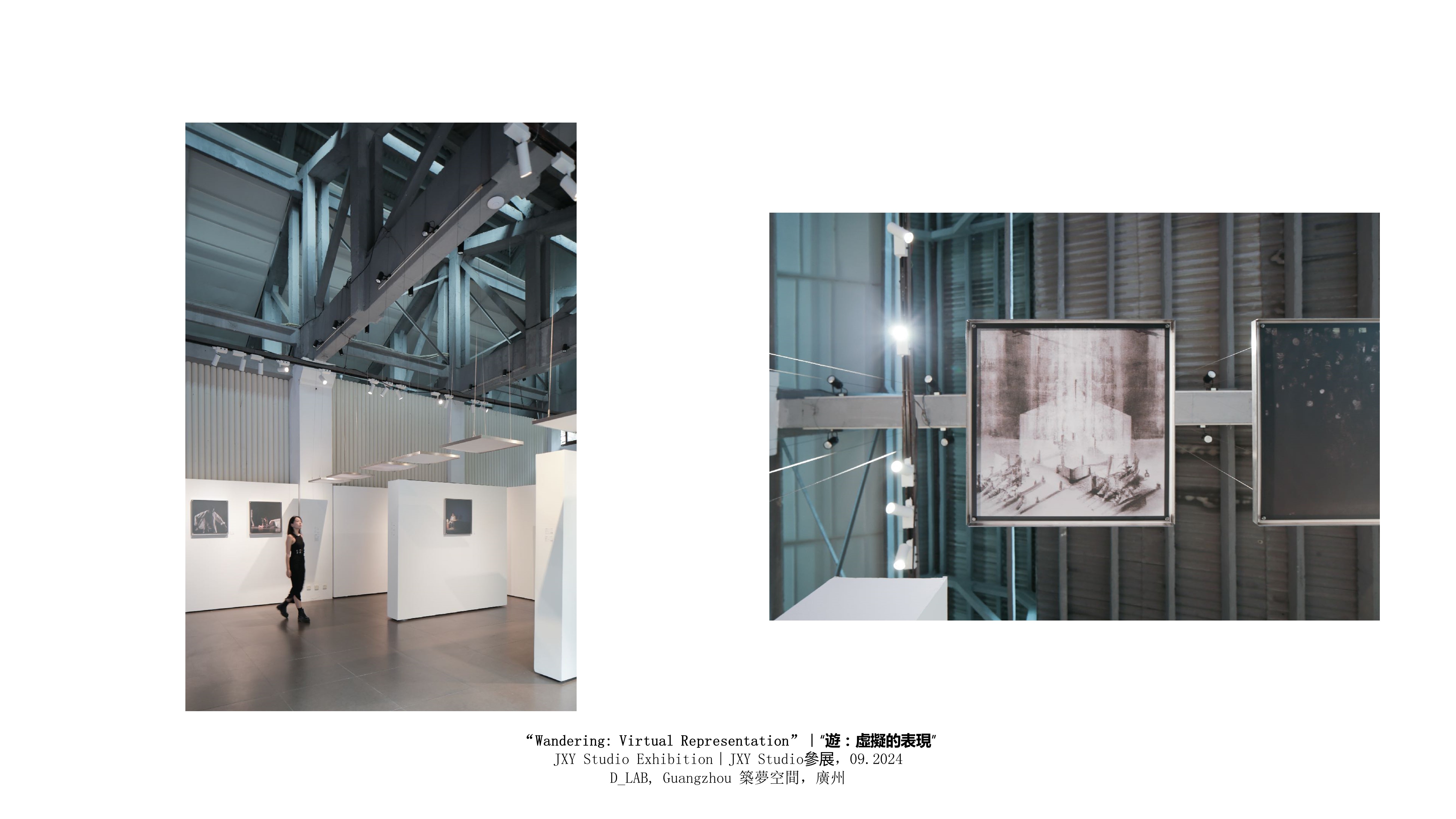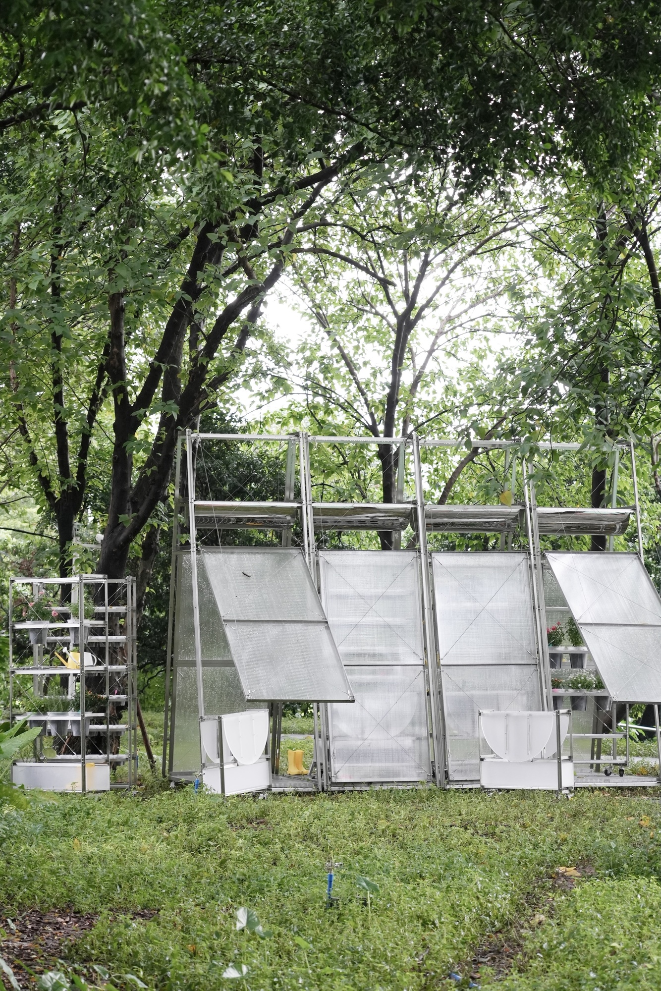
Your greenhouse kitchen_Your Greenhouse Is Your Kitchen_JXY Studio round table studio_01
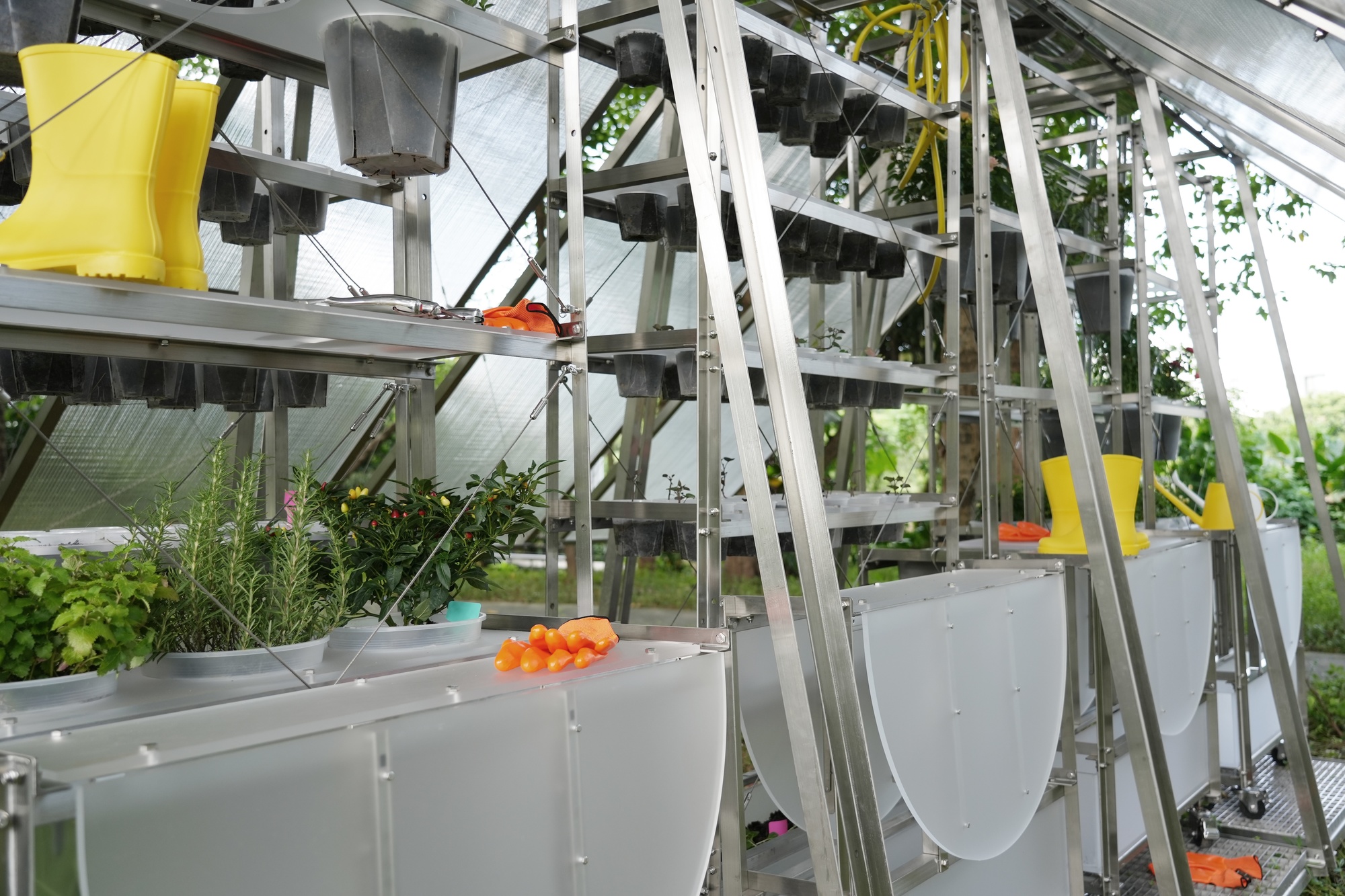
Your greenhouse kitchen_Your Greenhouse Is Your Kitchen_JXY Studio round table studio_02
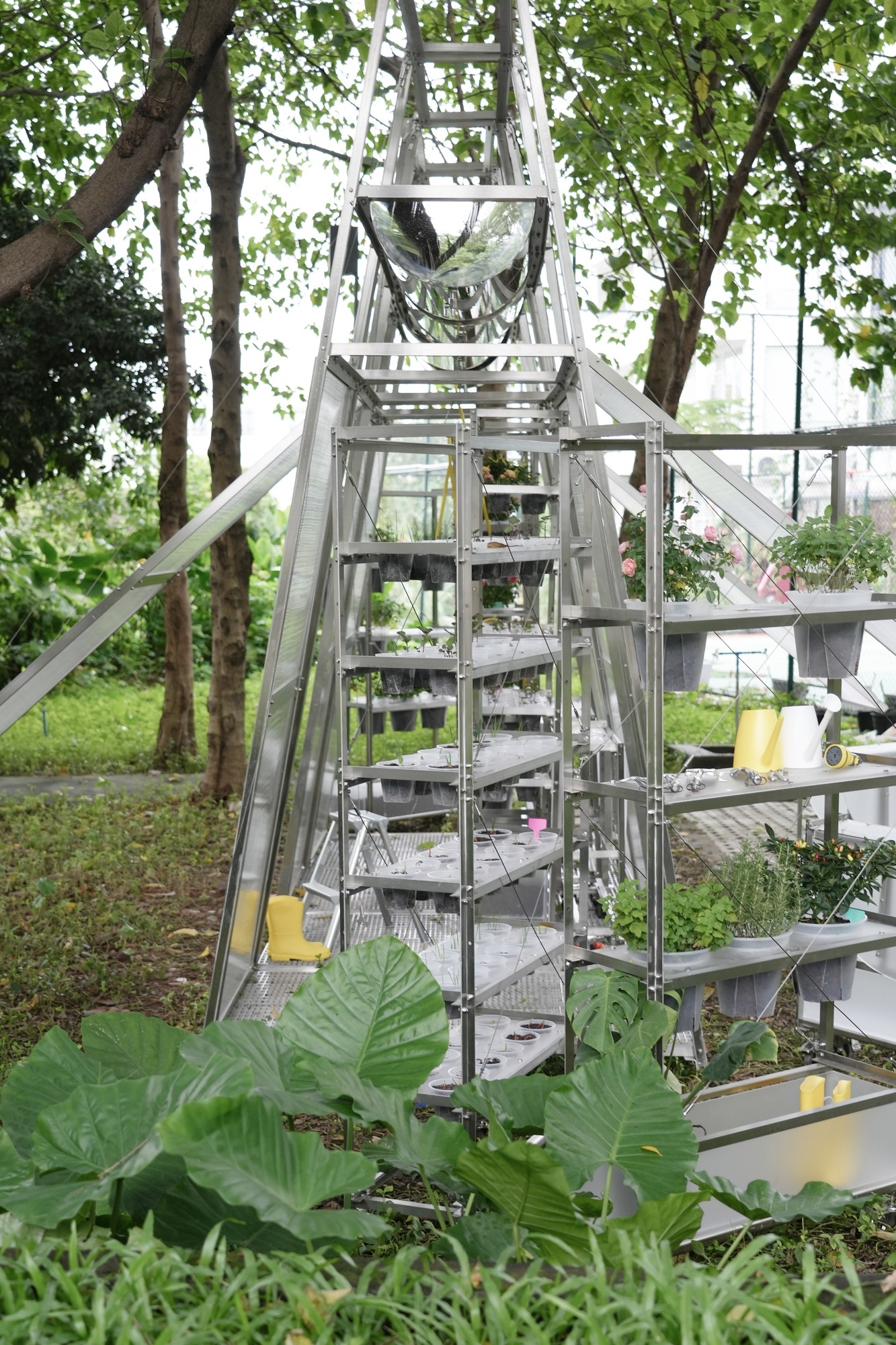
Your greenhouse kitchen_Your Greenhouse Is Your Kitchen_JXY Studio round table studio_03
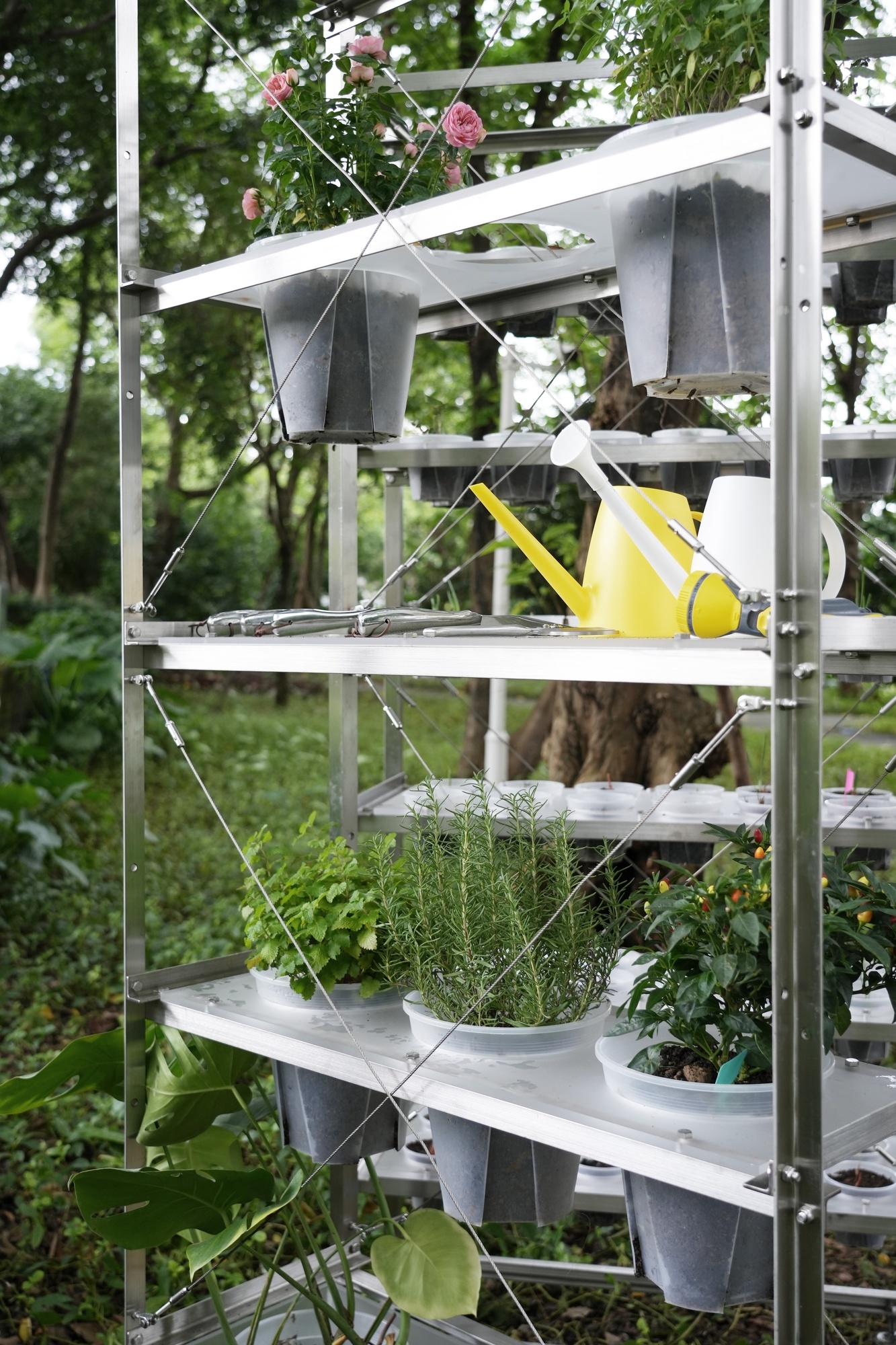
Your greenhouse kitchen_Your Greenhouse Is Your Kitchen_JXY Studio Round Table Studio_04
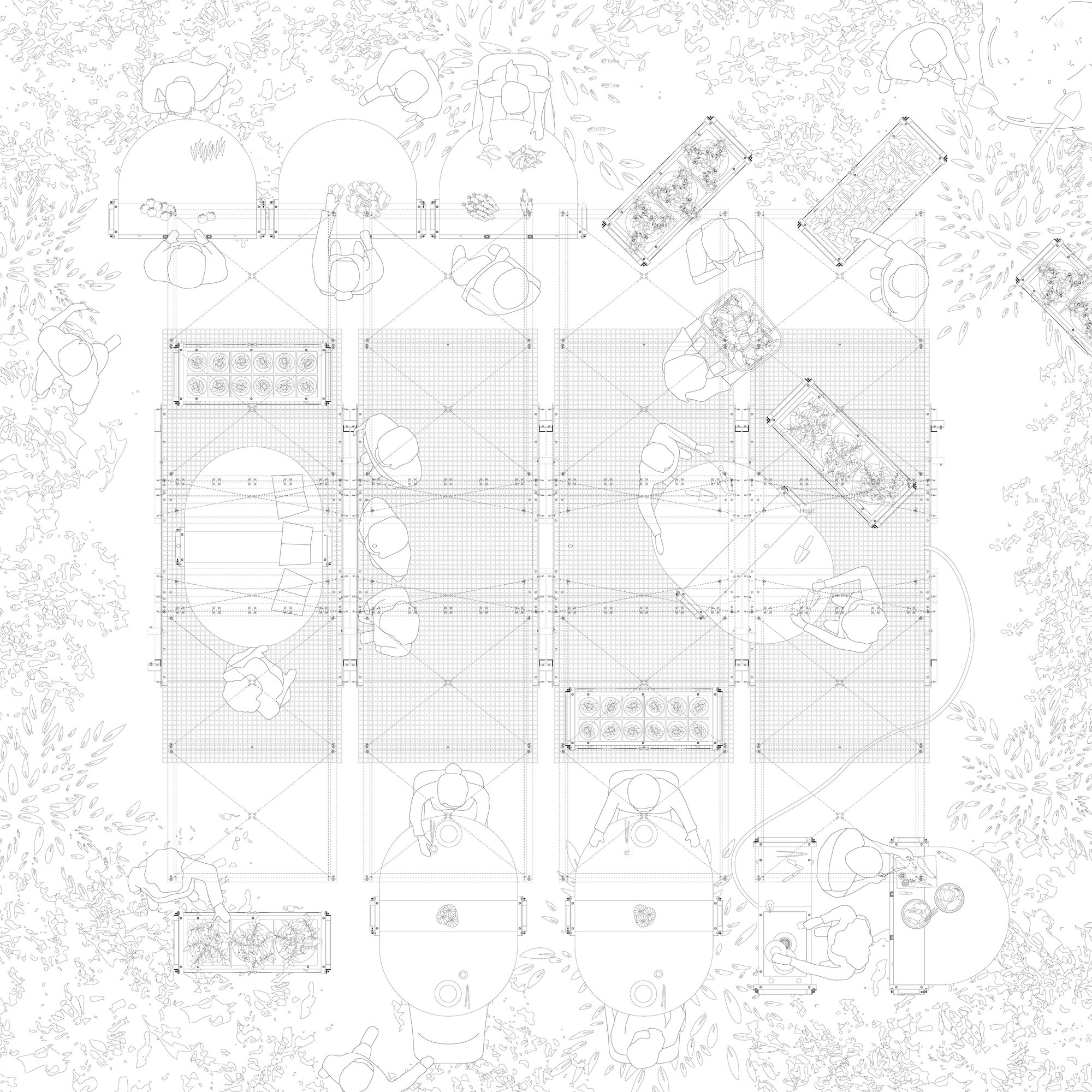
Your greenhouse kitchen_Your Greenhouse Is Your Kitchen_JXY Studio Round Table Studio_05
Your greenhouse kitchen_Your Greenhouse Is Your Kitchen_JXY Studio round table studio_detailed plan
JXY Studio_ Practice Project
"Your greenhouse kitchen" is located in the city garden outside the title art museum in Guangzhou, China. This architectural installation combines the functions of a greenhouse, outdoor kitchen and living room to explore food as a catalyst for agriculture and community building. By examining the complex relationship between the body, land and the city, the installation aims to redefine the everyday and the collective.
"Your Greenhouse Kitchen" consists of a series of modular elements that emphasize its inherent simplicity and lightness. Its main body is mainly composed of angle steel, covered with sunshine board, and through the adjustable cable to control the opening degree of the panel, in order to adapt to the different use of the device. A series of movable furniture, such as plant growth racks, kitchen countertops and folding tables, are placed inside the unit. Through the flexible adjustment of these furniture, the boundaries and connections between the device and the surrounding natural environment are constantly changing. When closed, the installation acts as a greenhouse, and the translucent facade reflects the changing seasons and the growth of plants; when open, the installation transforms into an outdoor living space, which integrates diverse daily activities by encouraging new forms of sharing.
The micro-environment created by "Your Greenhouse Kitchen" reflects the common care for plants and humans. It collects contaminated soil from nearby urban farms, restores it, and stores the improved soil in portable pots to facilitate the exchange of crops among community members. The rainwater collected and filtered by the metal tank above the device can be used for different gardening and cooking activities. In order to cope with the hot and rainy subtropical climate, the device adopted a series of subtle spatial strategies, such as the gap between the panels to facilitate passive cooling. Wind and sunlight can effectively penetrate into the device, creating a favorable growth environment for plants, and providing visitors with suitable ventilation and shading conditions, so that people and plants can live together in this rich space.
"Your Greenhouse Kitchen" as a spatial representation of food presents new social norms and spatial politics. By facilitating the relationship between food production and food cooking, food care and food sharing, the installation becomes a place where people gather on sunny, breezy afternoons. There, the hustle and bustle of activity, the swaying of tree shadows and the silhouettes of birds and other life gradually merge into the tranquil scene in the natural background until the last ray of sunlight fades away.
The first version of "Your Greenhouse Kitchen Living Room" was exhibited in the Shenzhen-Hong Kong City/Architecture Biennale 2022 Youth Deep Twin Section "PRD 3.0: Balance Is More! 」 The "Yang Kitchen Plan". "Yang kitchen" is our word, the literal meaning is both balcony and kitchen function space, can be used to produce, make, share food. The "Yang Kitchen Plan" began with our thinking about food and space. The installation was first settled in the industrial zone renovation project of Shenzhen Jin Beer Square. After the exhibition, it was accepted and used by the Pineapple Friends Cooperative, a local youth social practice organization in Phoenix Mountain. "Your Greenhouse Kitchen Living Room" starts from the space prototype of "Yang Kitchen" and further realizes the idea of temporary buildings entering the city. The space installation is based on the site where the Fei Art Museum in Haizhu District of Guangzhou City is located, which is a mixture of wetlands, farmland, business parks and literary destinations. It tries to become an element of this different topia and respond to the current mixed and specific life issues such as food and social interaction, urban interpersonal relationship and space sharing together with this land. For the public projects during the exhibition, guests with different backgrounds such as architecture and catering industry were invited to visit the gallery to share the food-space topics of concern from their respective disciplinary practices.
Since its establishment in Guangzhou in 2023, JXY Studio has continued to pay attention to and think about the three fields of architecture, art and culture, and has taken this as the starting point to cut into multiple practices covering installation construction, artistic creation, exhibition planning, exhibition space, plane and furniture design. The works include "Lin Ling", an art installation exploring the boundary between man-made and nature symbiosis, "Spatial Metaphor as Methodology", a solo exhibition project at the Kuiyuan Art Museum, "Real Virtuality", an experimental exhibition activity at the Cloud Game Club and Dream Building Space, and "Your Greenhouse Kitchen Living Room", an urban planting project at the Art Museum in the title ".
Jointly planned with Guangzhou Kuiyuan Art Museum and Shanghai EYECANDIES, a series of solo exhibitions on "Spatial Metaphor as Methodology" with the theme of "ART-CHITECTURE", presenting JXY Studio's multi-dimensional exploration of architecture as a unique medium, integrating architectural thinking into artistic logic and inviting public participation. JXY Studio also acts as an artist, exhibition space installation and visual design, providing more in-depth thinking and expression for the presentation of works of art.
JXY Studio's work has been featured in Designboom, Archdaily, Divisare and other global architecture and design media platforms. Shortlisted for the Design Anthology Awards 2024 New Talents Focusing on the Asia-Pacific Region, IDEAT Idealist's 7th Future Awards Design New Power, Award 360 ° 2024 Social Design.
From architecture and art to broader culture, JXY Studio is committed to exploring the path from fixed boundaries to polysemy overlap, from the tradition of rewriting to pluralistic translation.
JXY Studio is an interdisciplinary architecture and art studio co-founded by Xu Yue and Xu Jiaxun. Our work aims to push the boundaries of traditional architectural design and explore innovative ways to construct space and narrative through a wider range of media. The studio's project is based on logical research and creative practice, drawing inspiration from the rich cultural heritage of Lingnan and the intersection of Eastern and Western cultures, and promoting the interdisciplinary exploration of architecture and art from this unique perspective. Xu Yue received a master's degree in urban design from the University of Michigan with high honors, and Xu Jiaxun received a master's degree in advanced architectural design from Cornell University.
Round Table Studio, founded by Leyuan Li in Denver, USA and Guangzhou, China, is a research studio for architecture and interior design, focusing on the theory of architecture and urban interiors. The roundtable studio advocates architecture as a carrier of interdisciplinary communication and cooperation, explores new spatial forms with innovative work and speculative methods, promotes collective narratives from diversified perspectives, and actively responds to social, environmental and spatial issues in the contemporary urban context. The studio's innovative practice focuses on small-scale and informal spatial interventions, exploring collective practices for diverse ethnic groups through shared ideas. Li Leyuan is an architect and educator. His academic research focuses on the narrative of architectural interiors in contemporary spatial and social contexts. He is currently an assistant professor of architecture at the University of Colorado and has taught at the Rice School of Architecture and the University of Houston.







