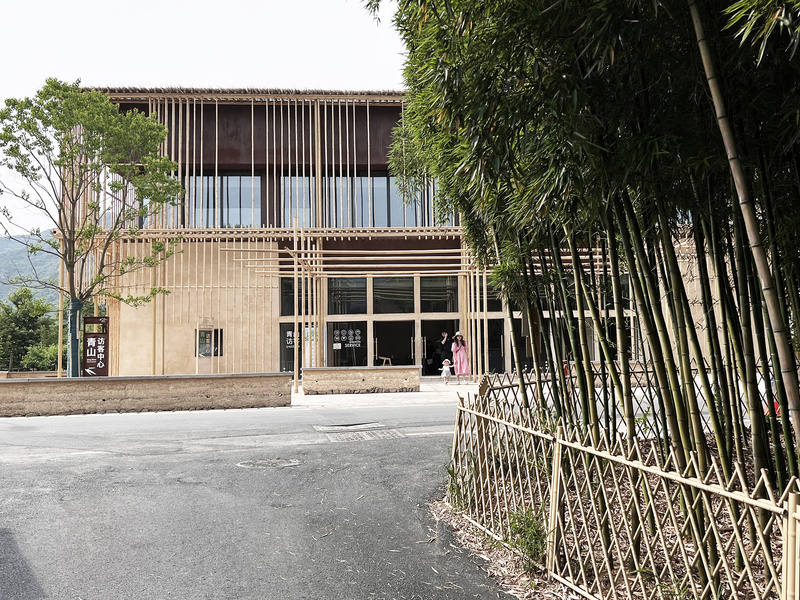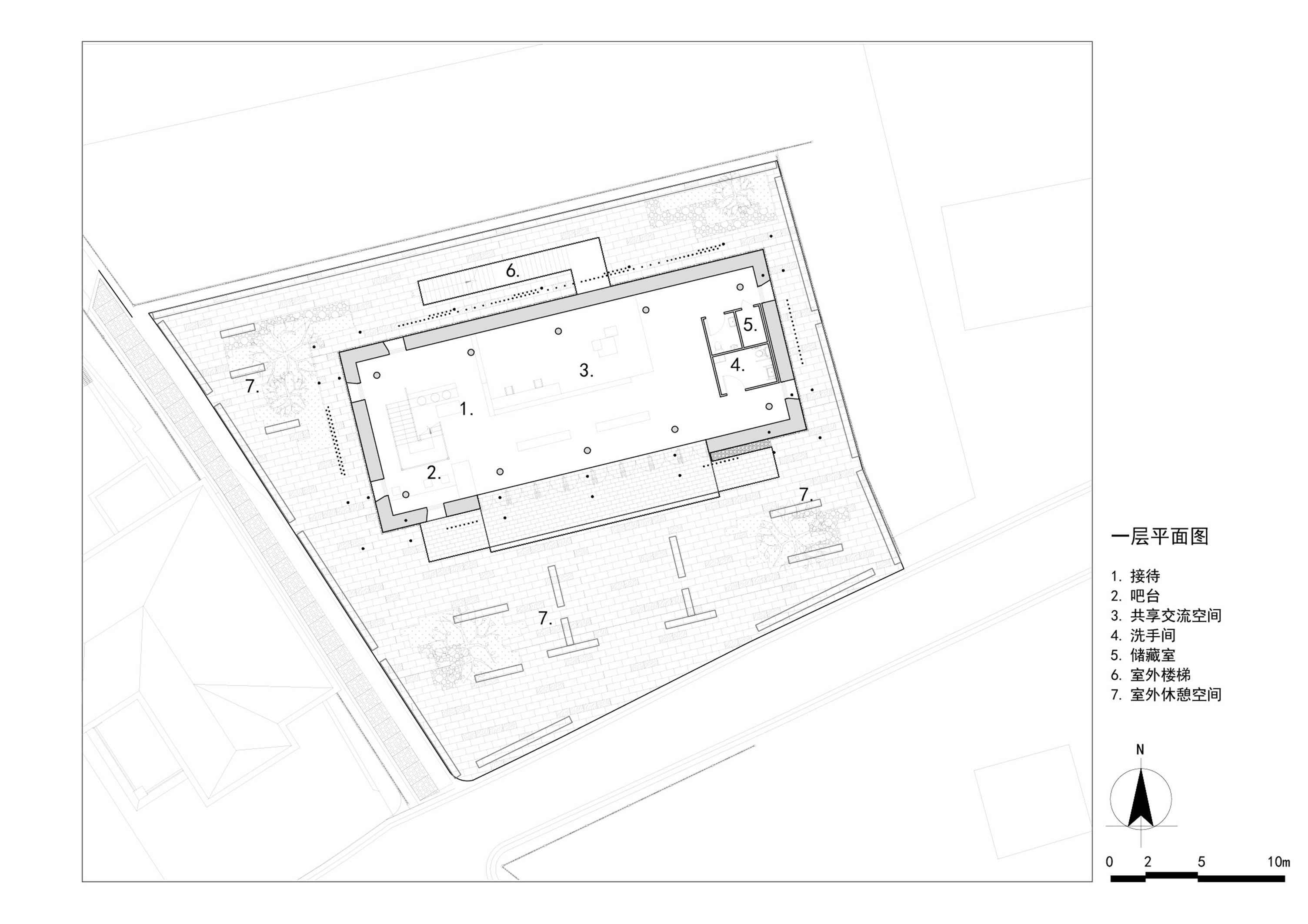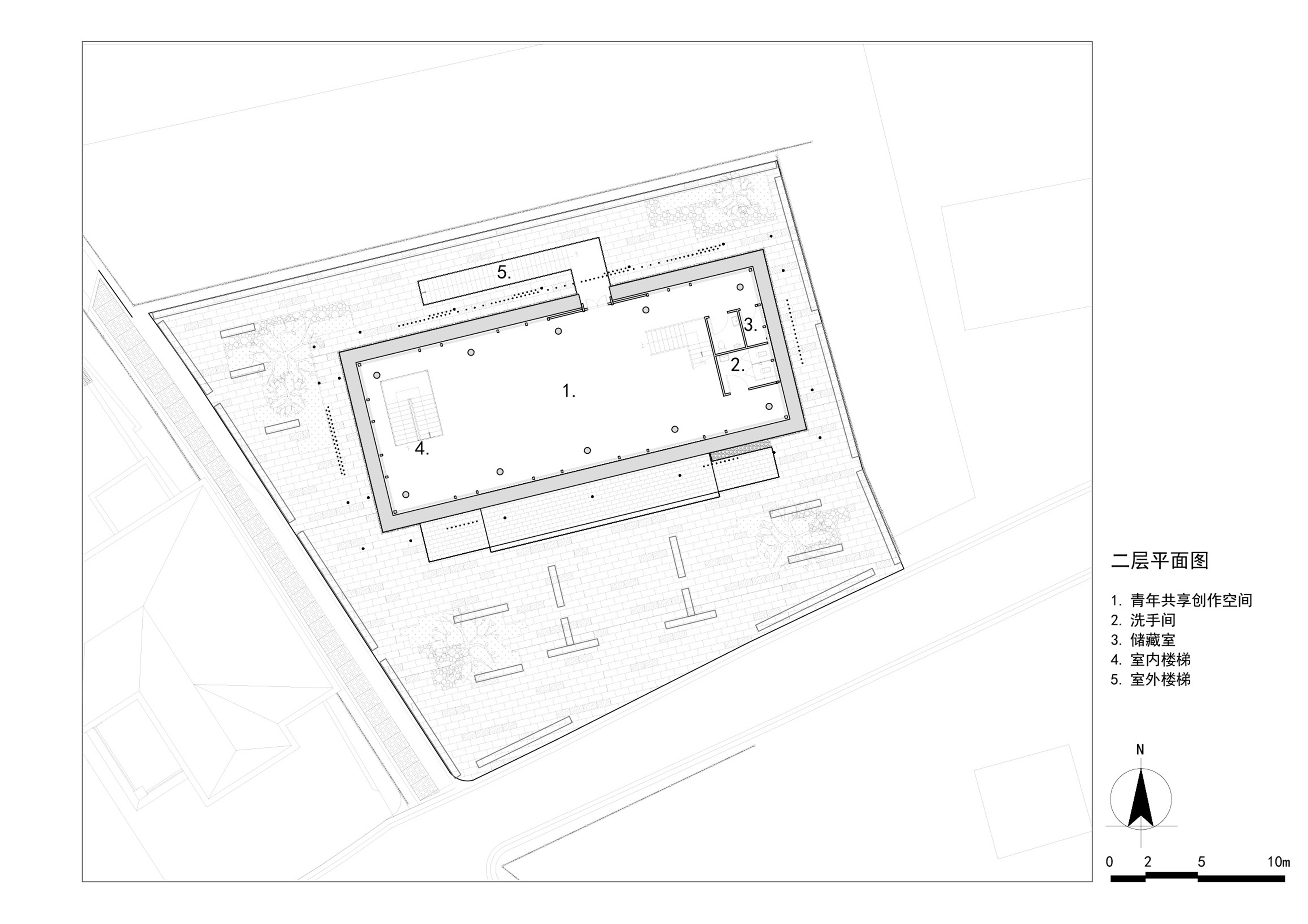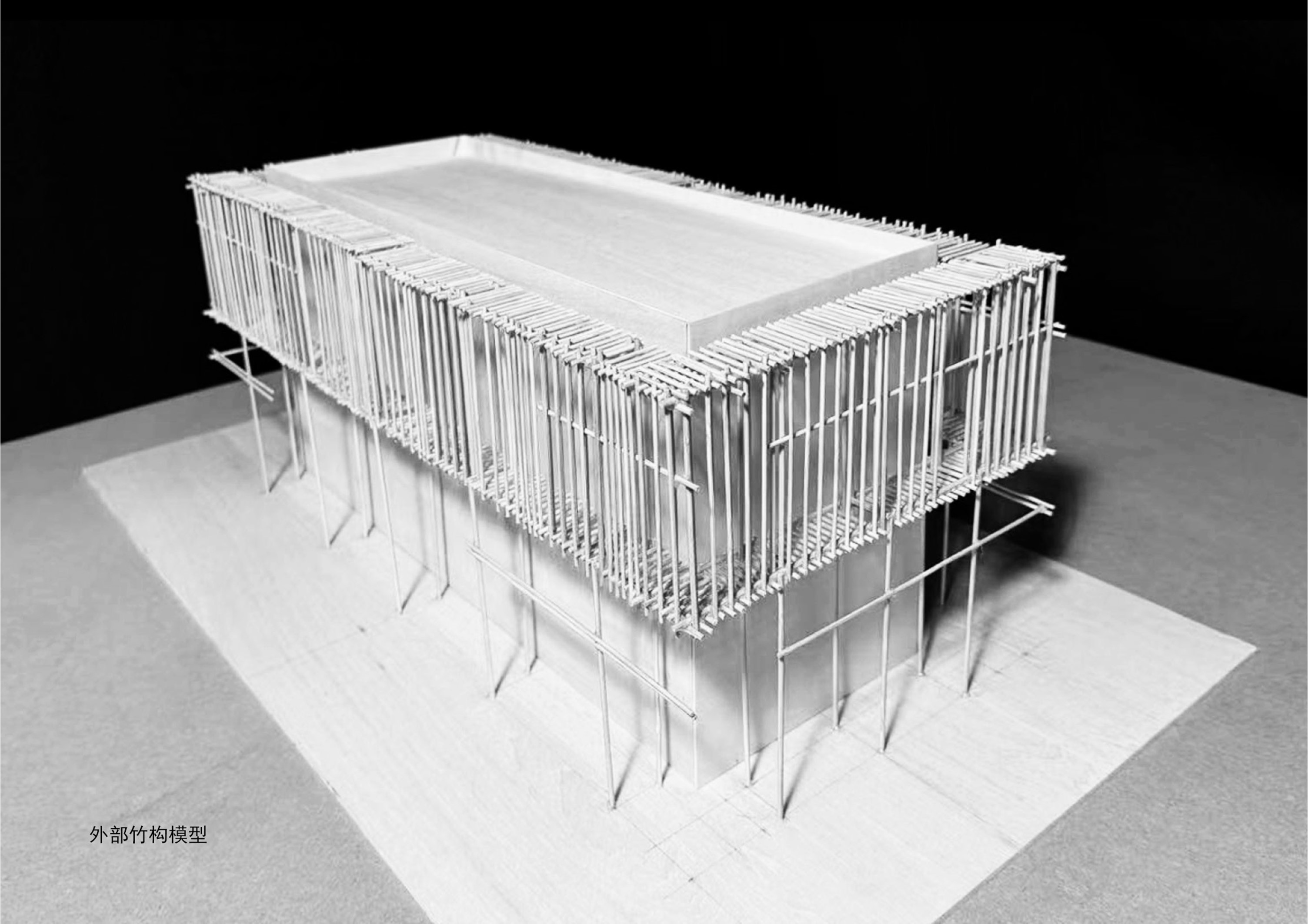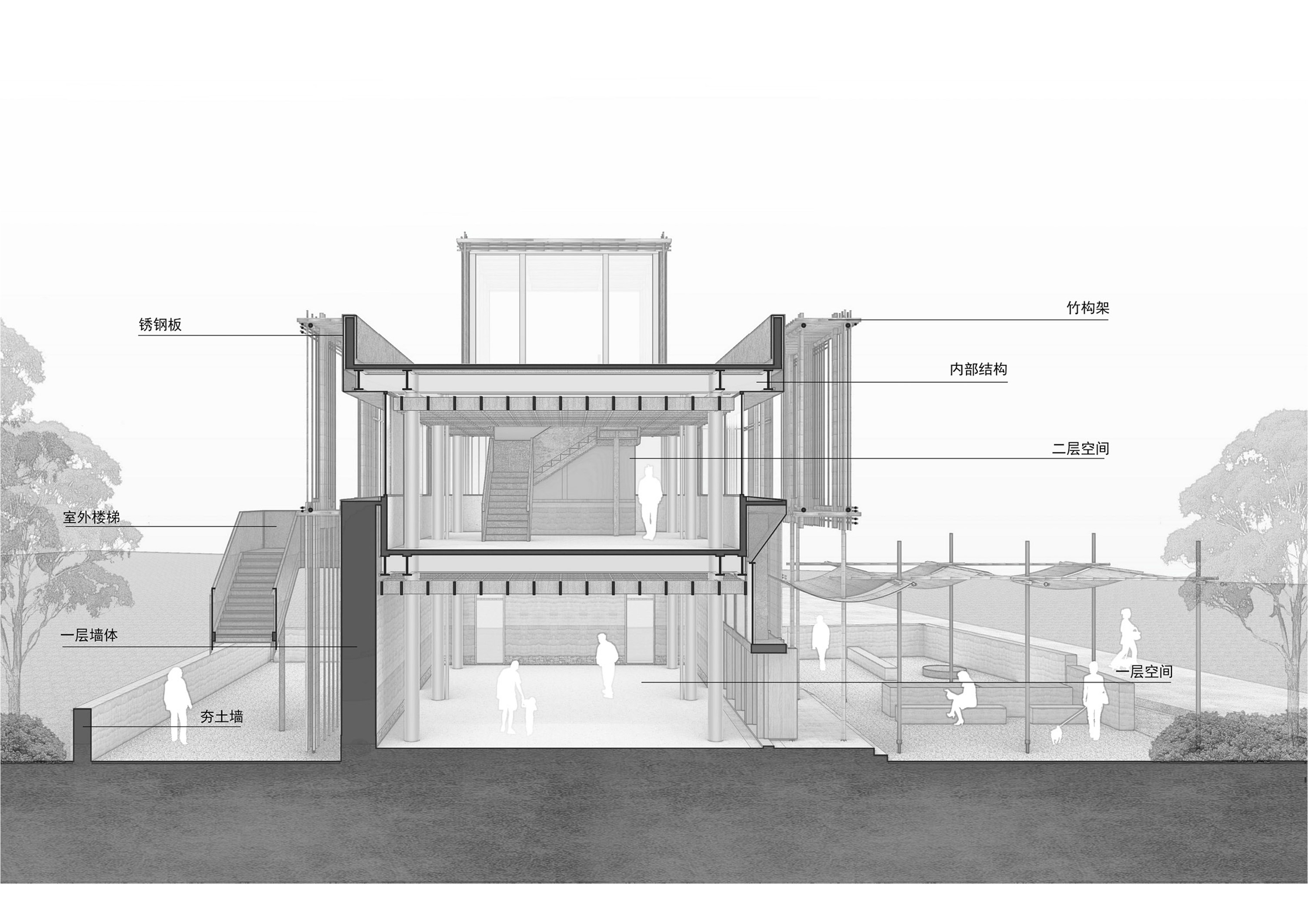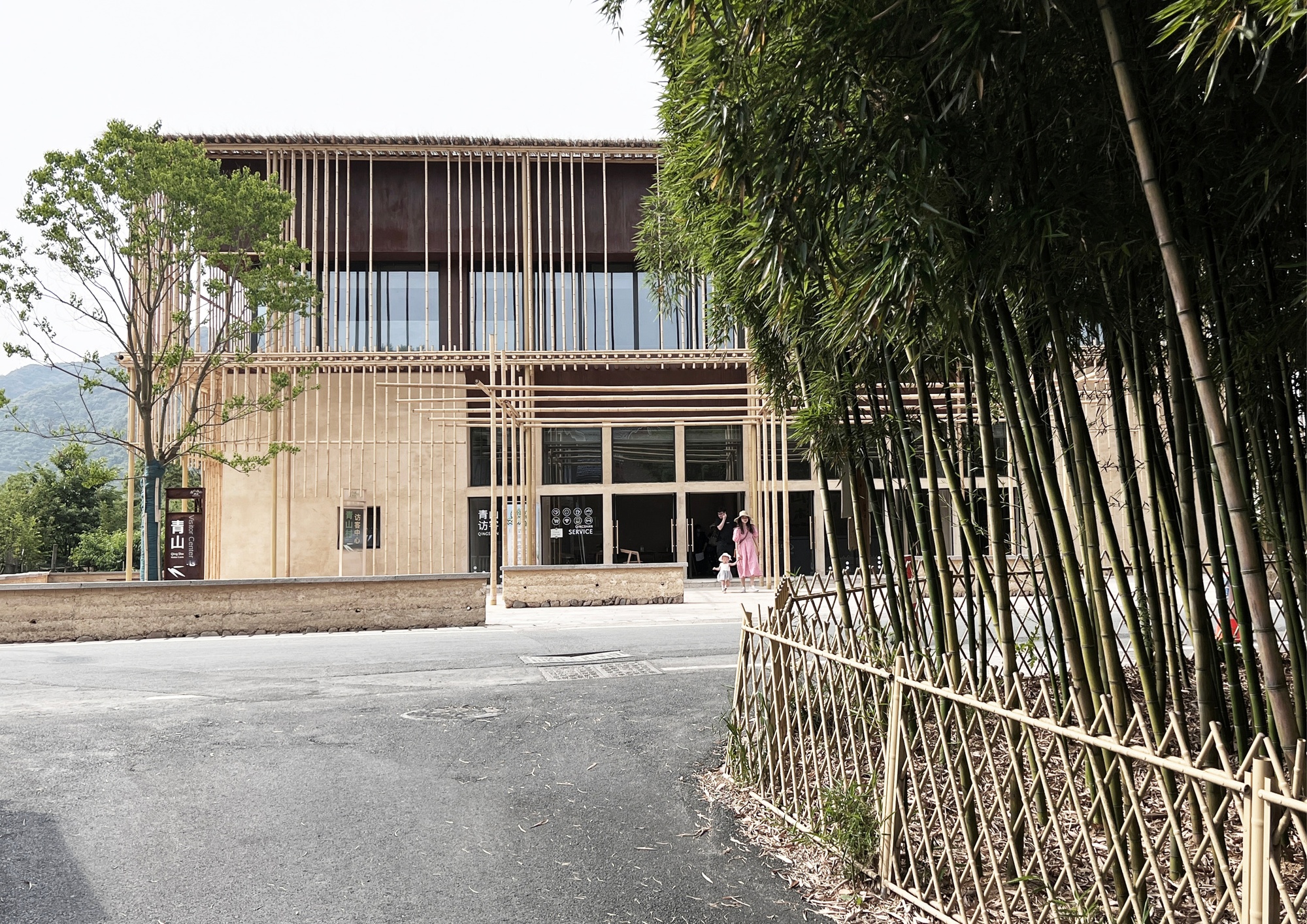
01
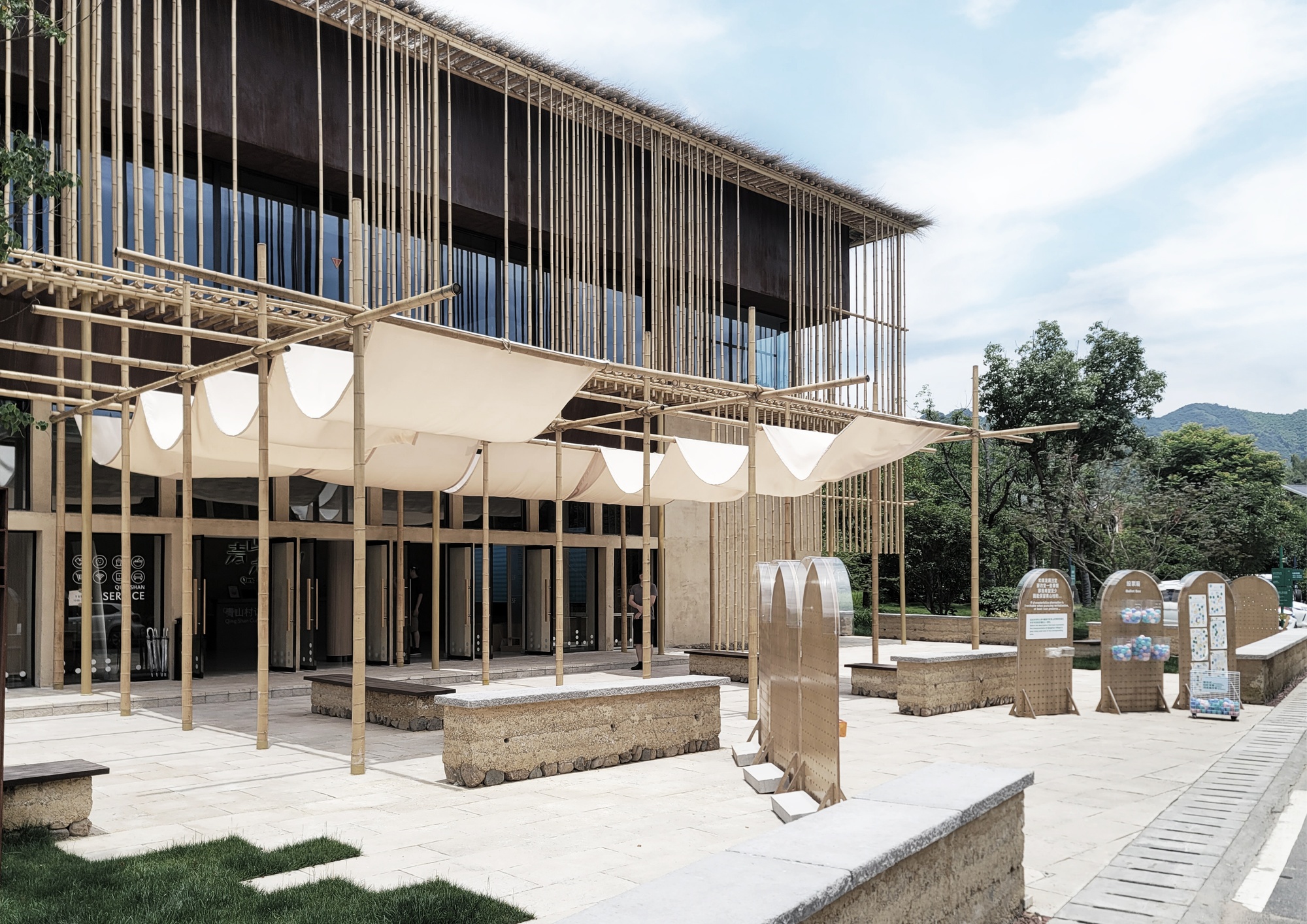
02
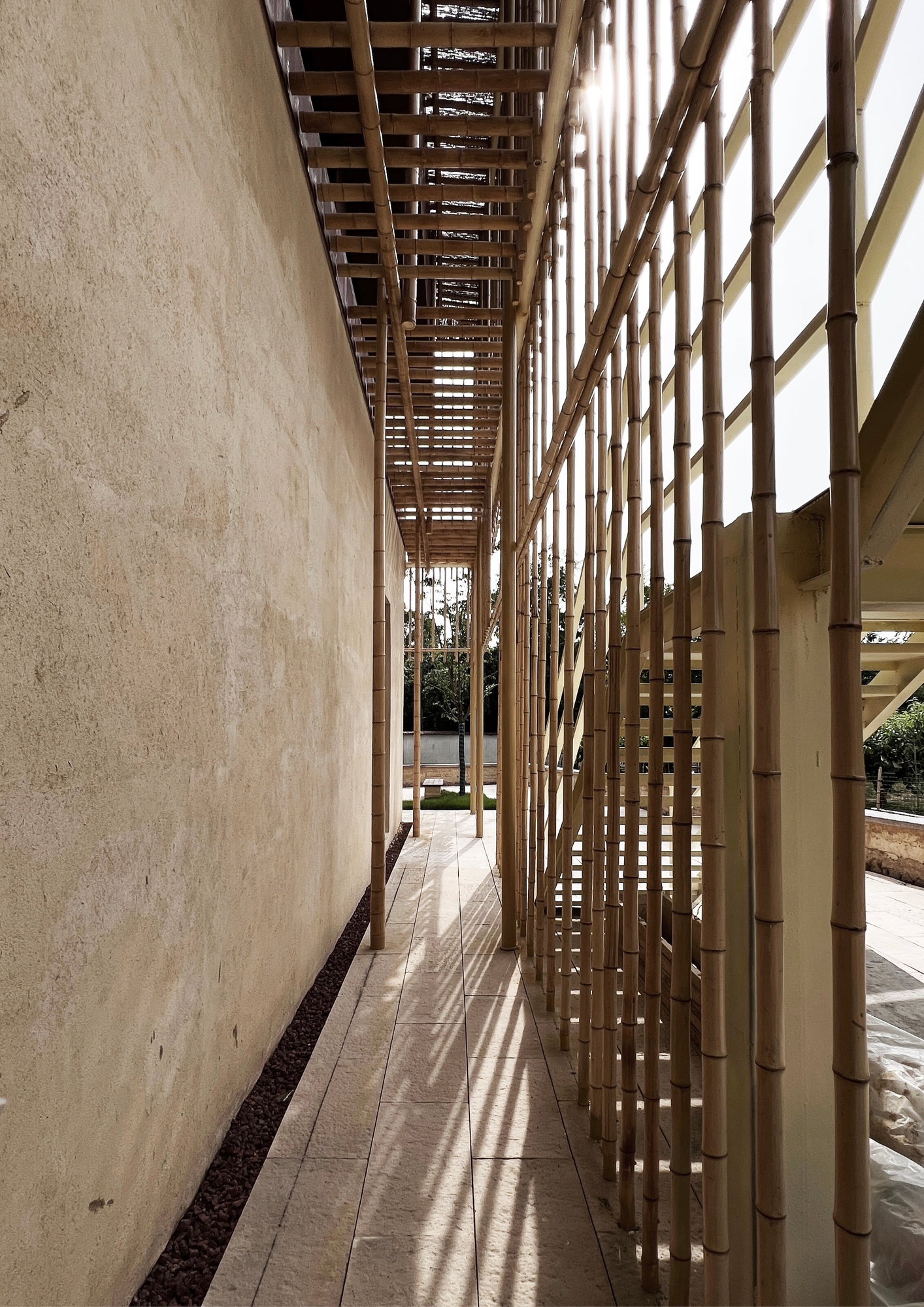
03
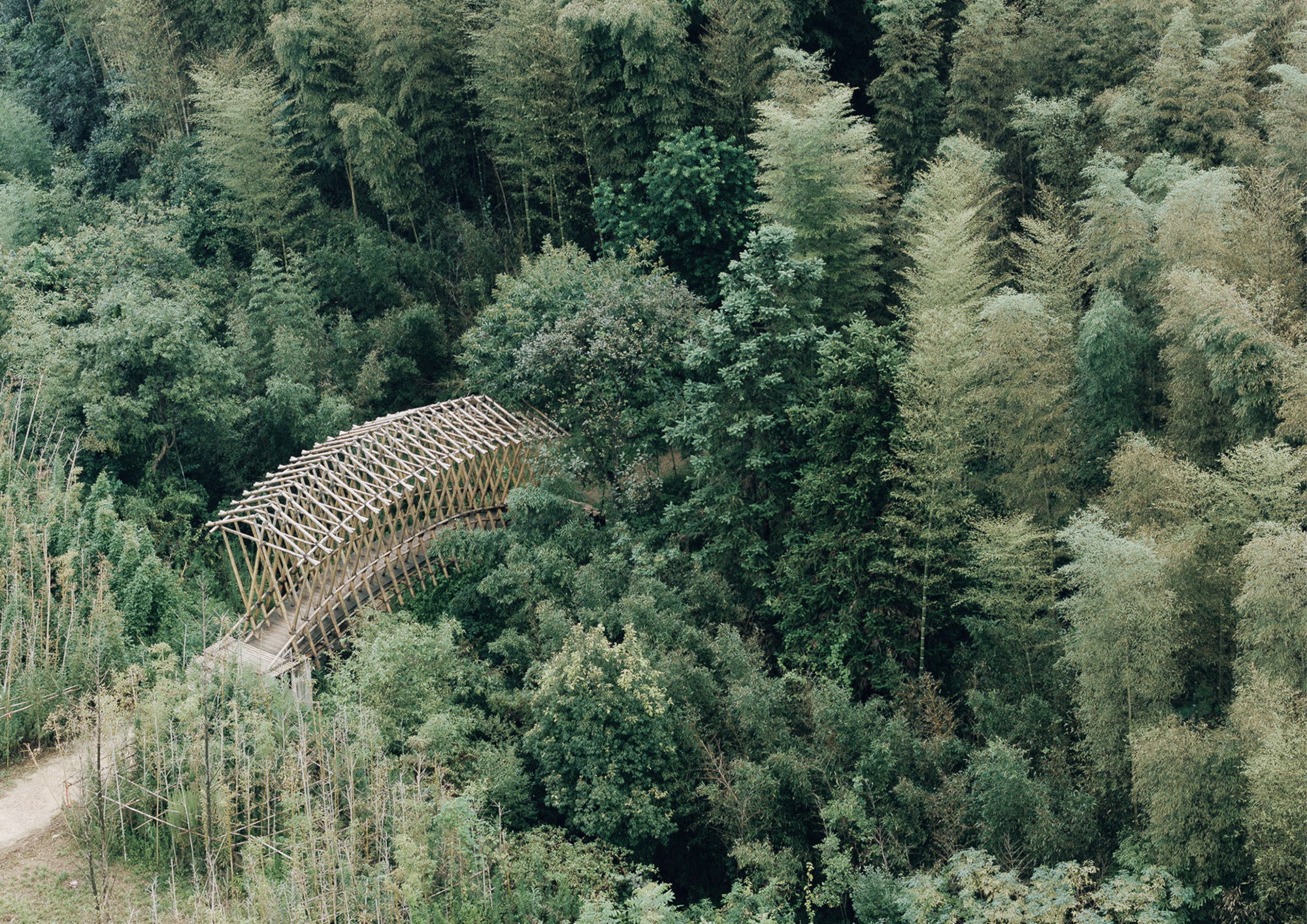
04
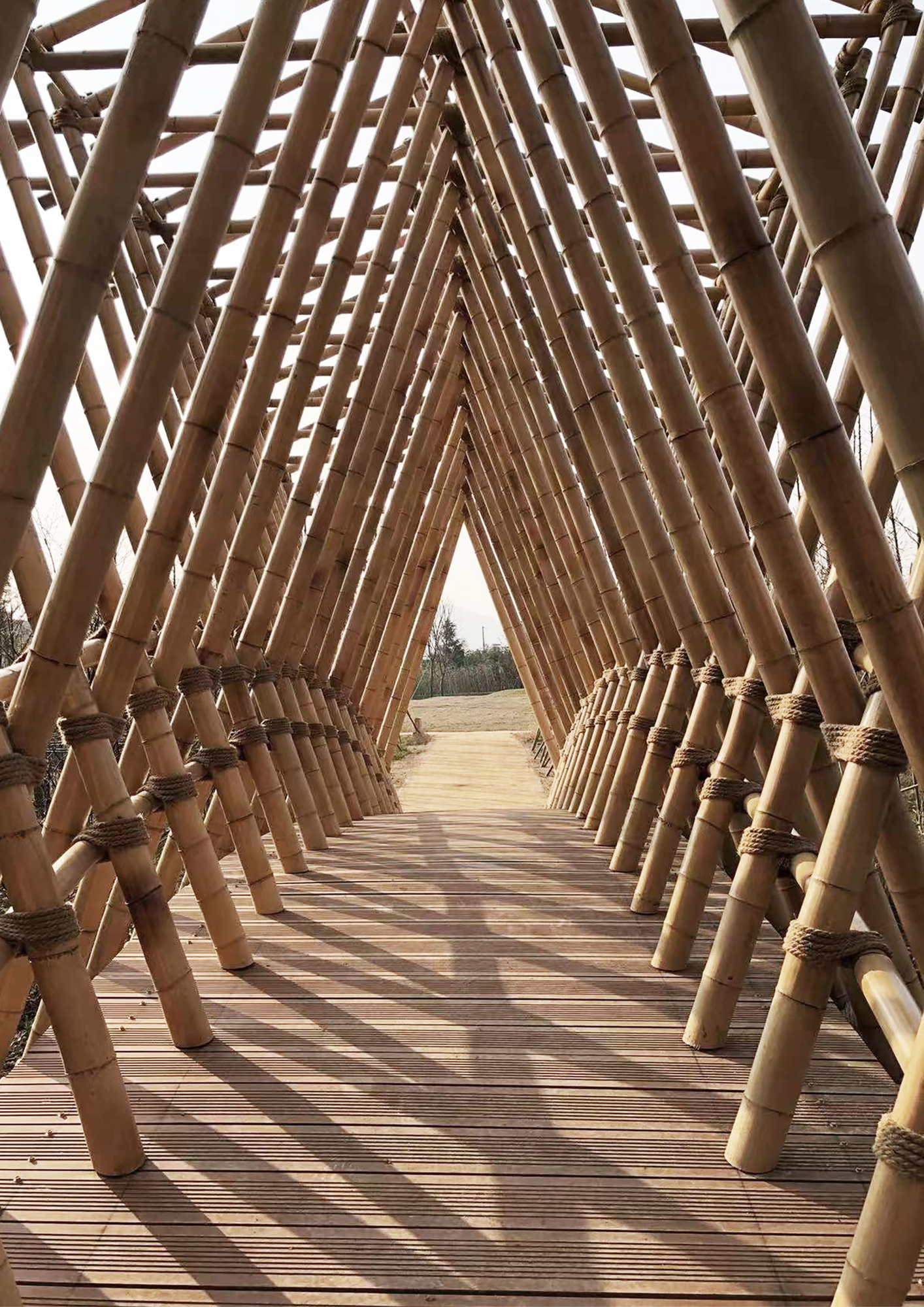
05
Castle Peak Estate Visitor Centre Bamboo Structure
The project site is located in Qingshan Village, Huanghu Town, Hangzhou City, with a total construction area of 565 square meters. The main body is a two-story building with a wrapped bamboo flower stand on the outside of the second floor. There are special reception areas, shared leisure areas, shared conference areas, youth creation space, outdoor shared rest space and other functions.
Castle Peak Village Visitor Centre is the first new public building in Castle Peak Village. Following the Rong Library and Nature School, a container bar along the main road of the village became a gathering place for design youth. The bottom of the new building is surrounded by rammed earth to reproduce the original space, while a group of youth creative spaces in the shape of bamboo flower houses appear on the upper floor. An open terrace is deliberately reserved on the top floor to return the public space of the village taken away by the building, overlooking the surrounding green hills. Bamboo structure means flower house and bamboo forest, which is in line with the original natural architectural language of rammed earth in the original village, and looks forward to the humanistic care of new natural materials. There is a bamboo flower stand to shade the sun in the small square, and a bamboo arch rainbow bridge not far away. The roof simulates the space of a traditional covered bridge, and the tradition is broken and integrated into a new design. It symbolizes a new development that the village is experiencing.
Building on the mountain is based on the understanding and cognition of natural construction, and the building on the mountain tries the practice of local construction under the background of local culture, which makes the building on the mountain form a clear style: localized architectural research, local materials, rural practice of ecological construction, etc.
The past experience makes the mountain architecture have the dual character of international vision and Chinese monks, and expand more space for architecture and the development of Chinese countryside on the road of architectural practice.







