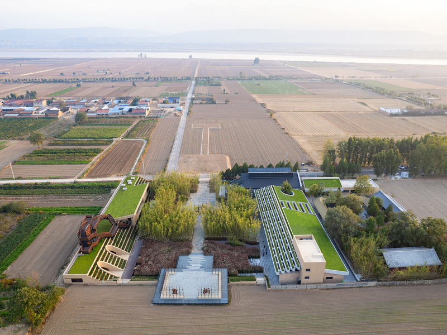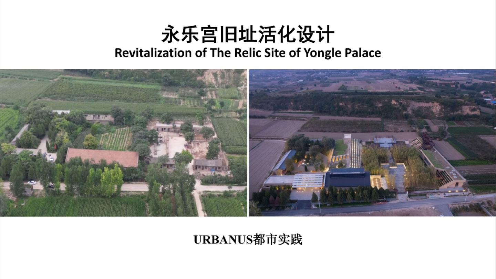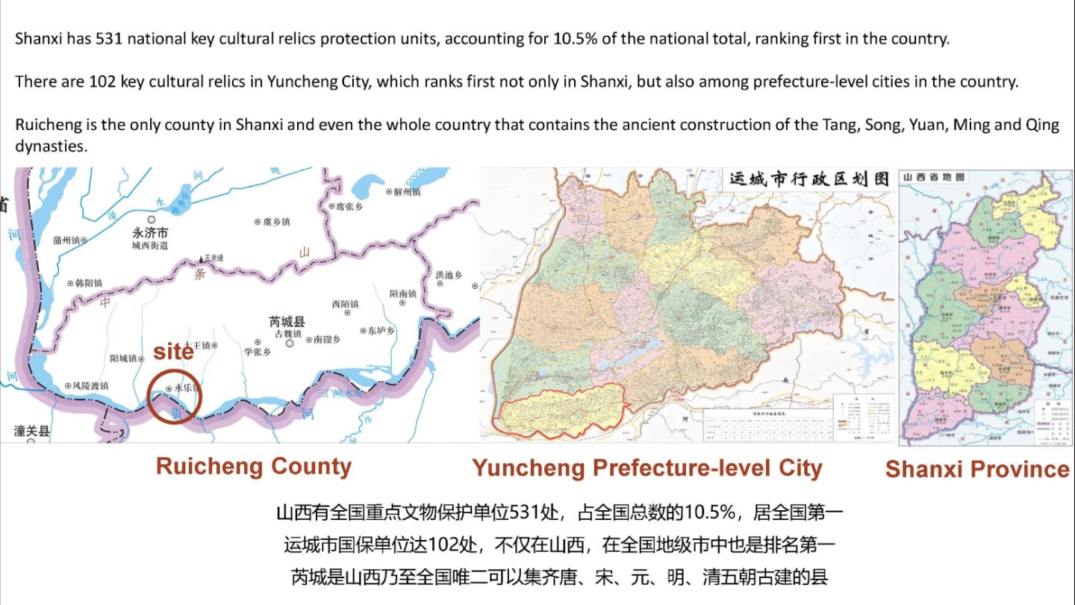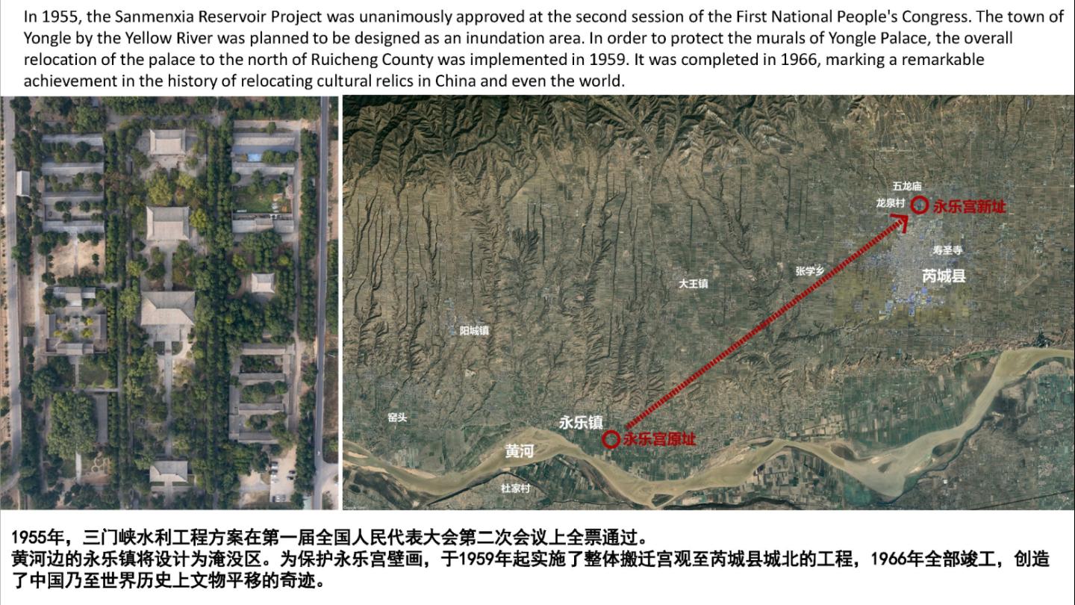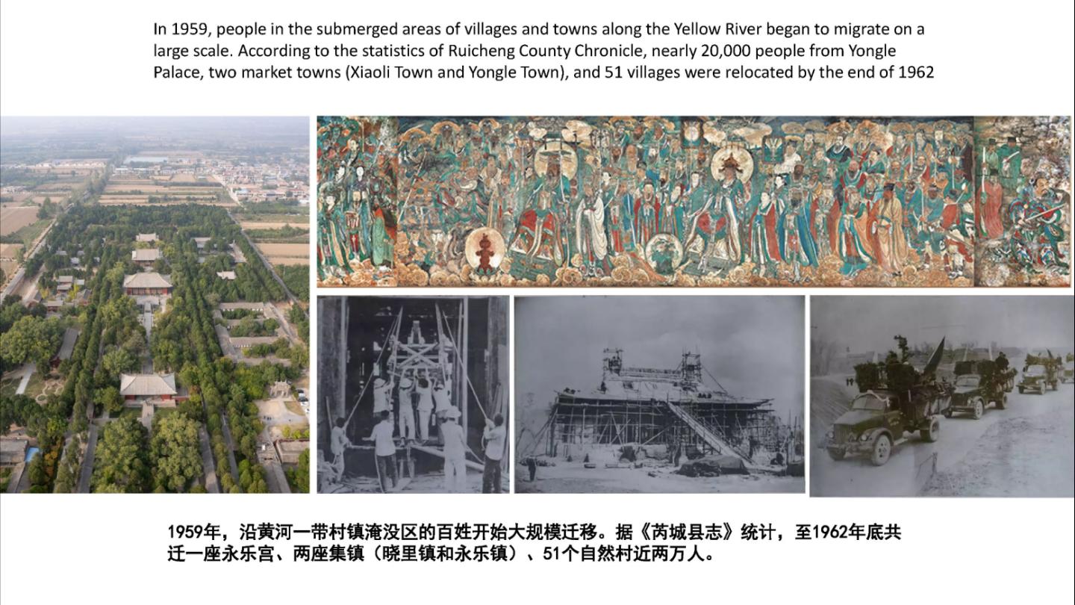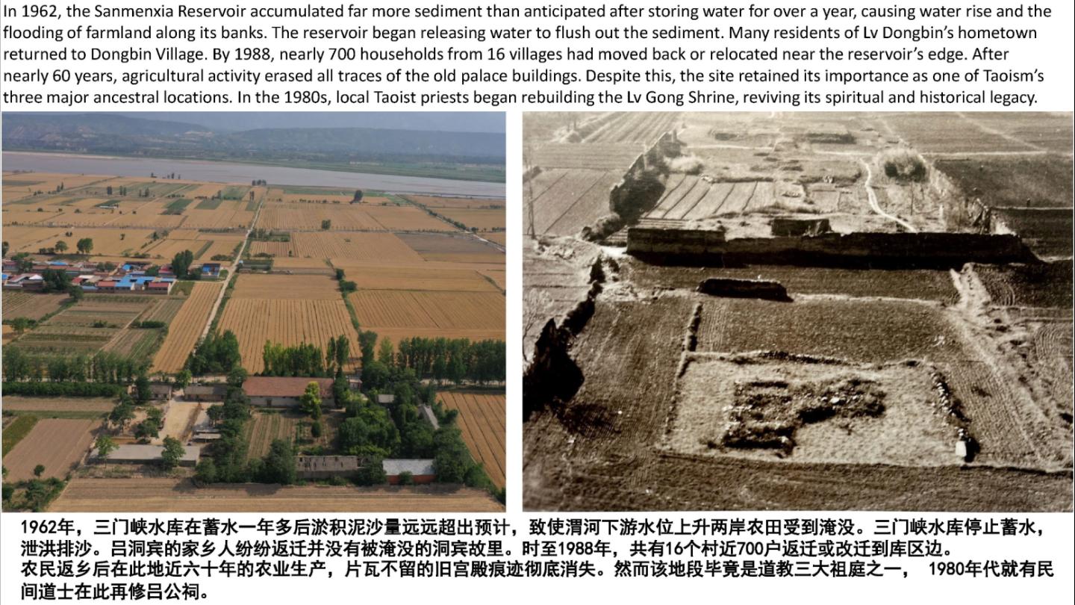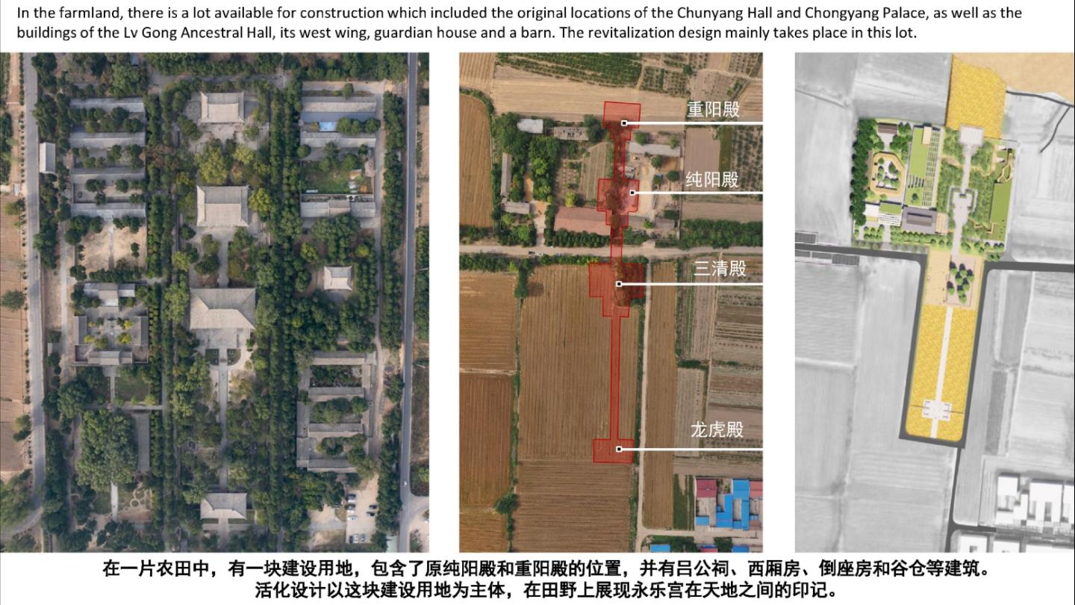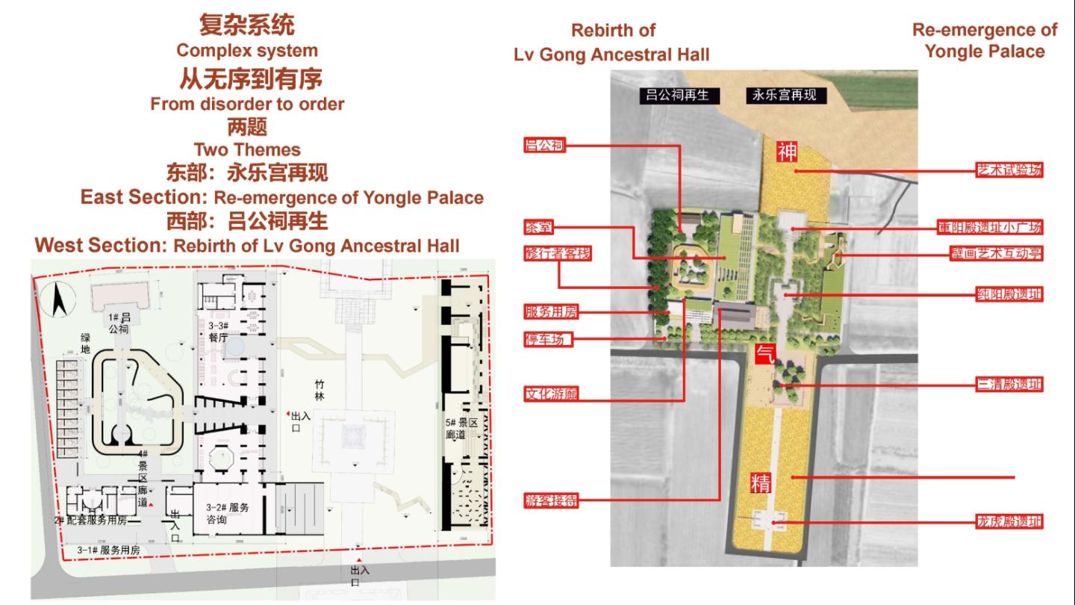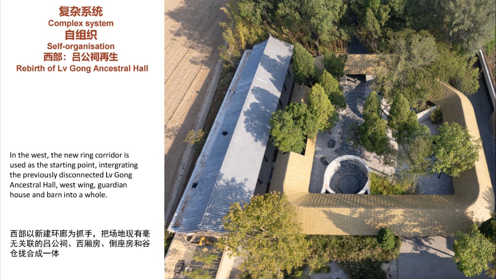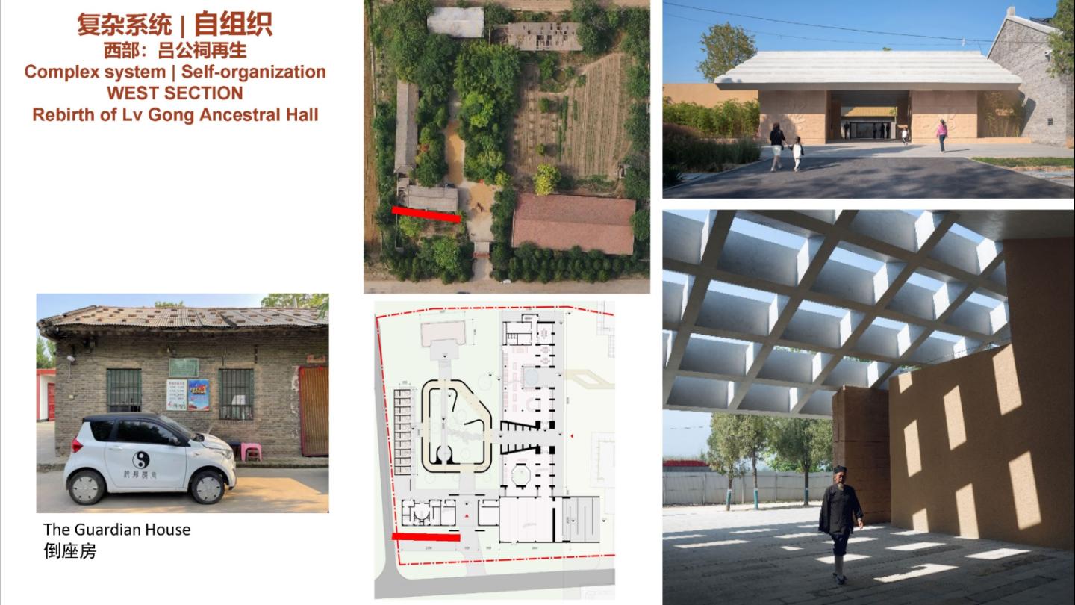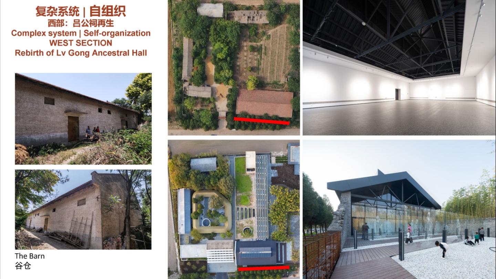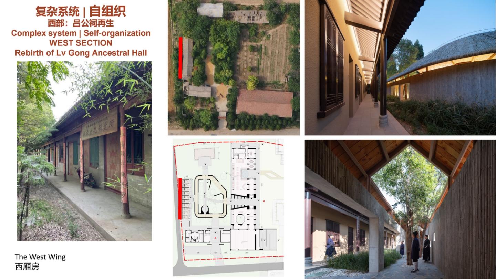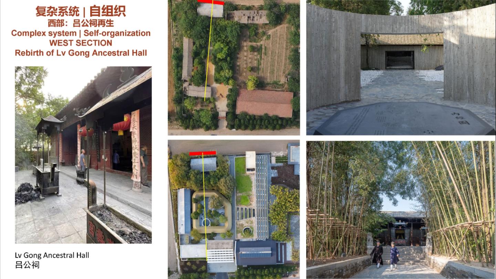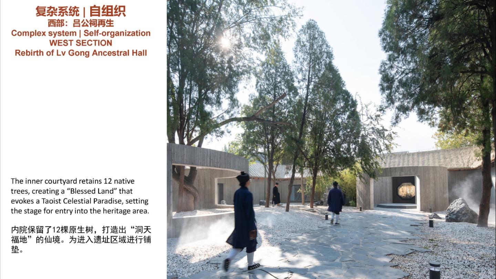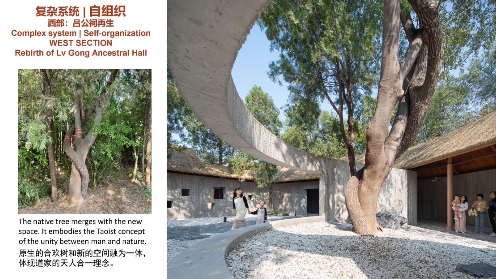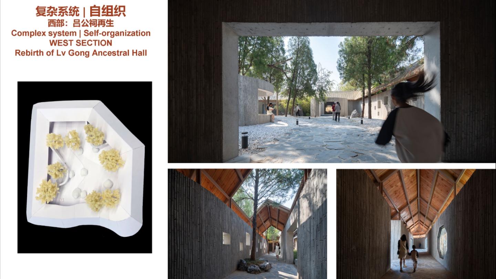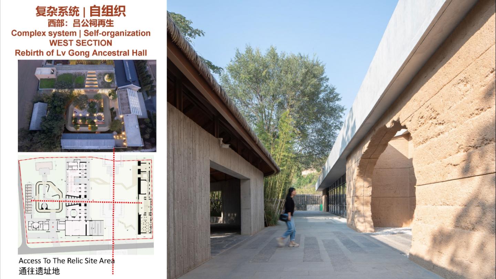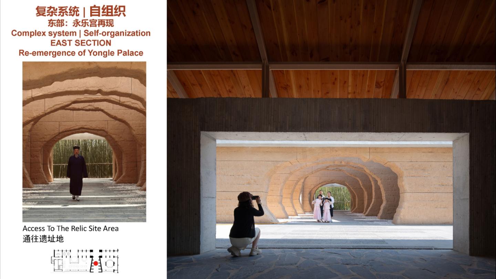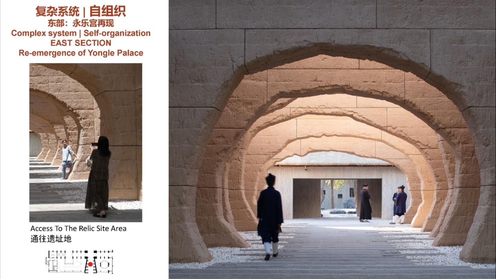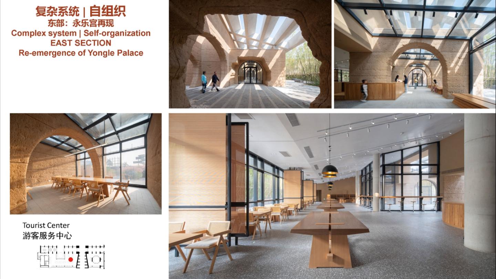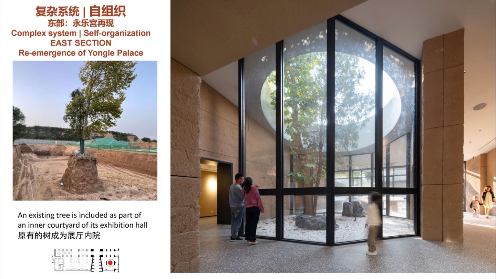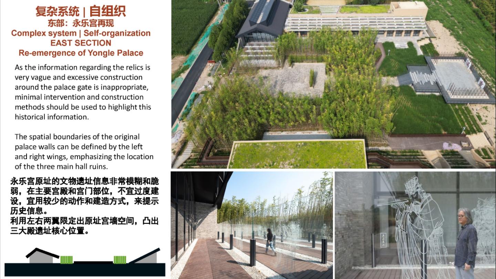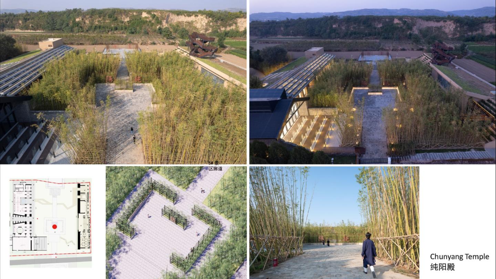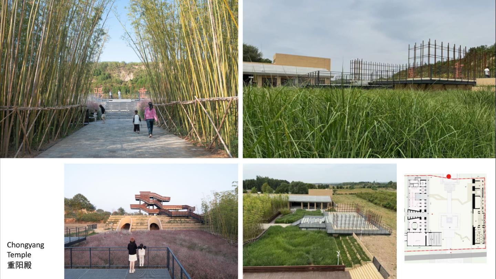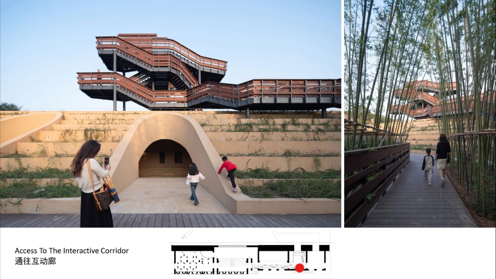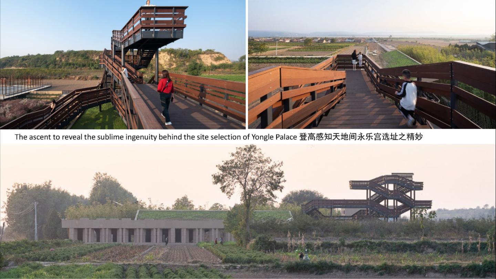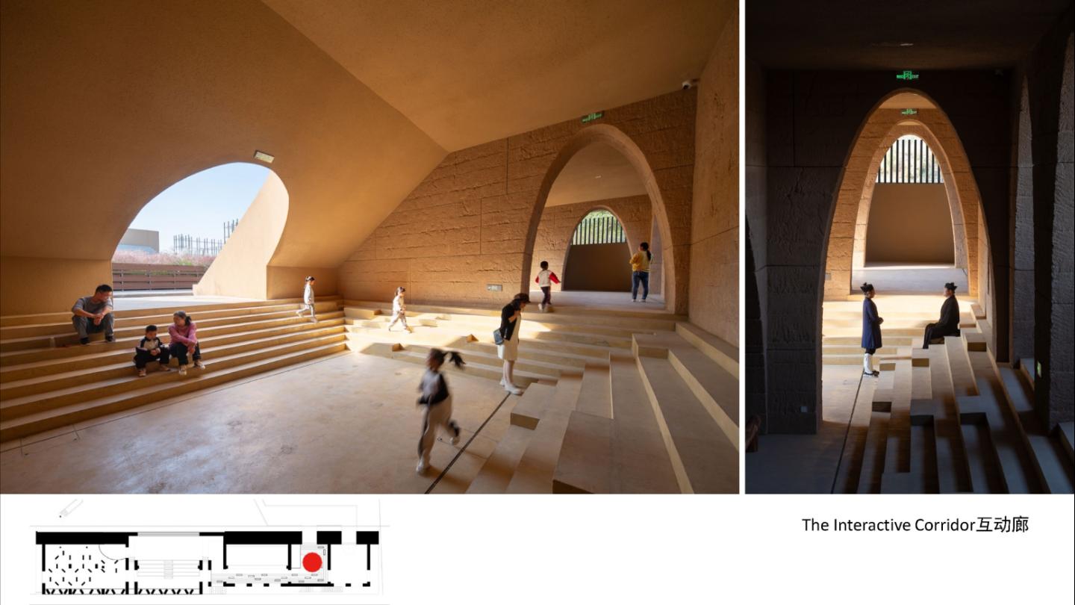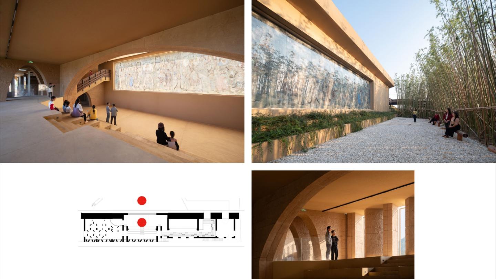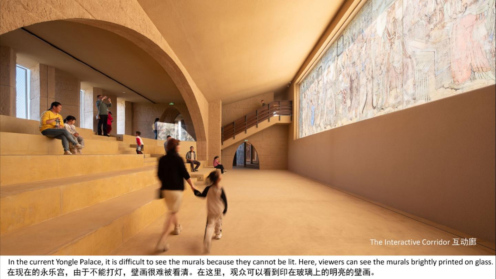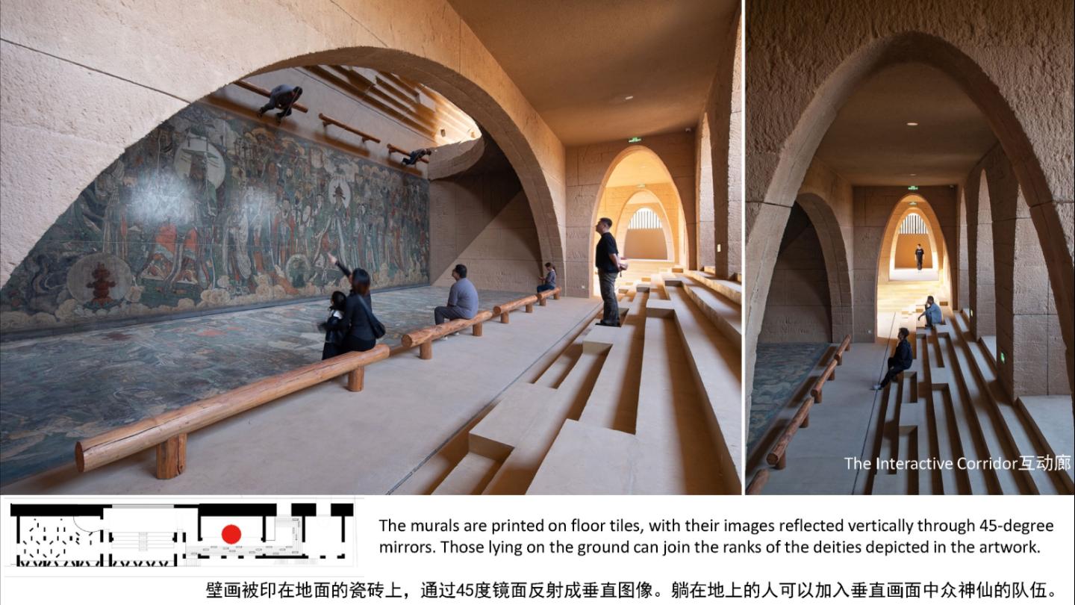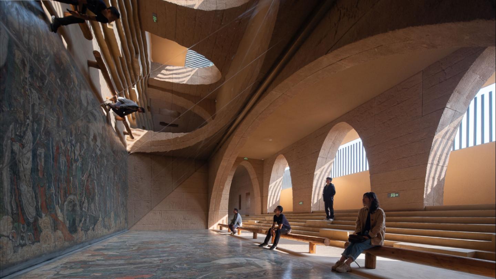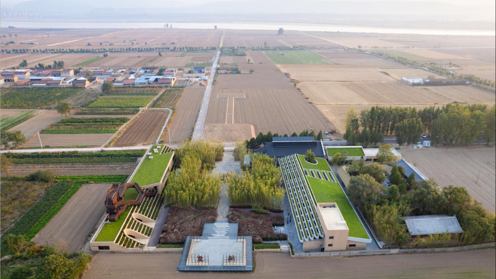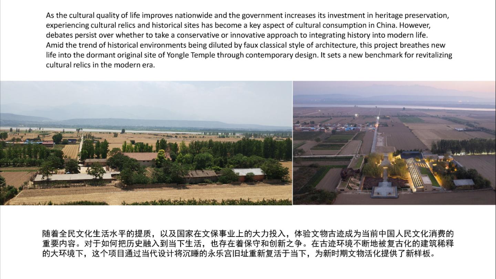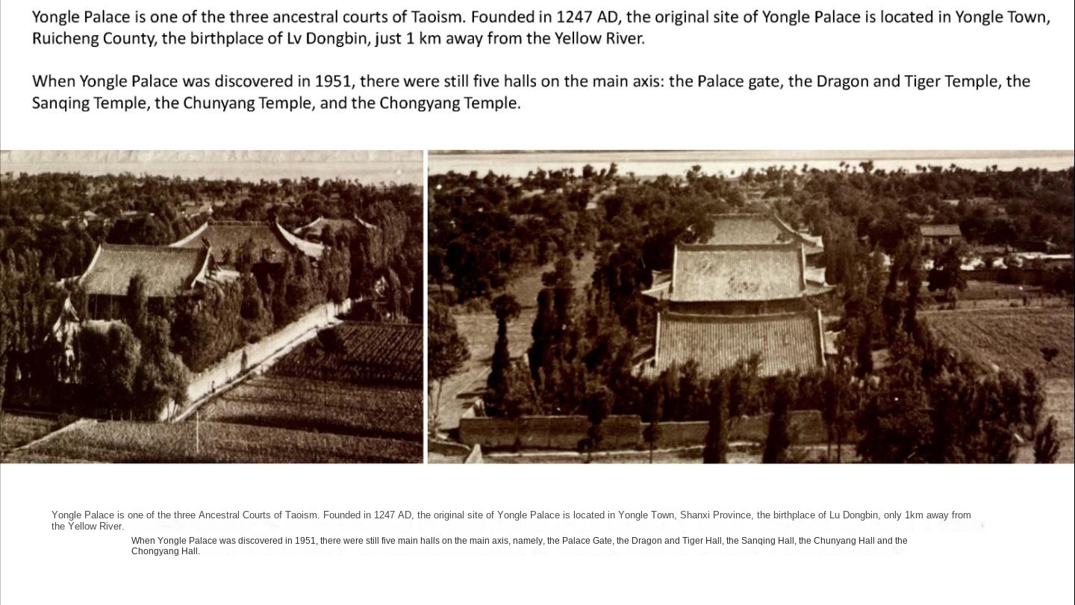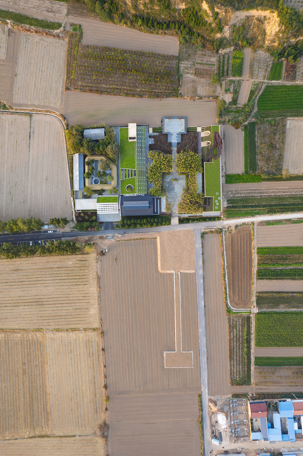
1_aerial view
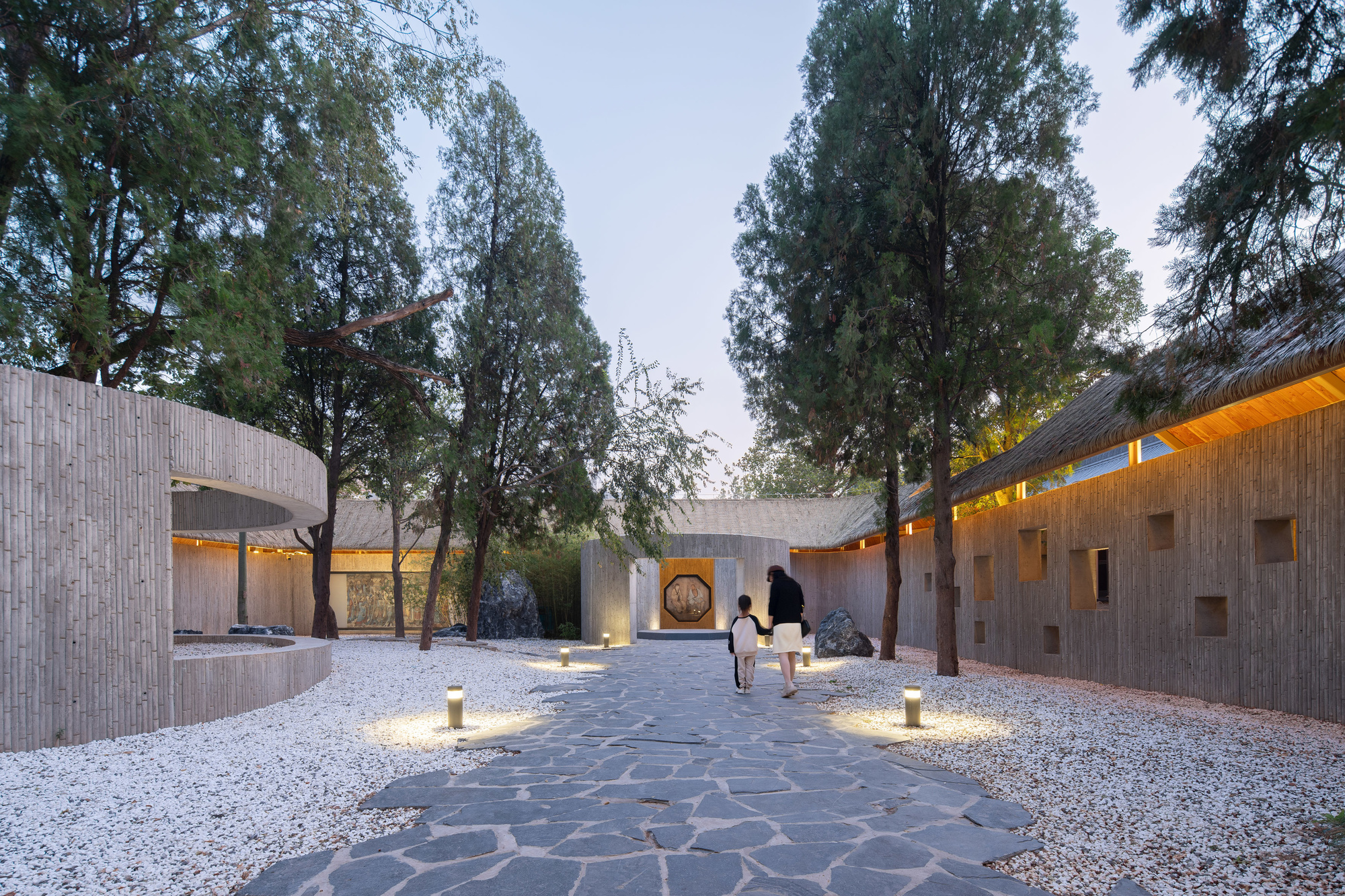
2_courtyard
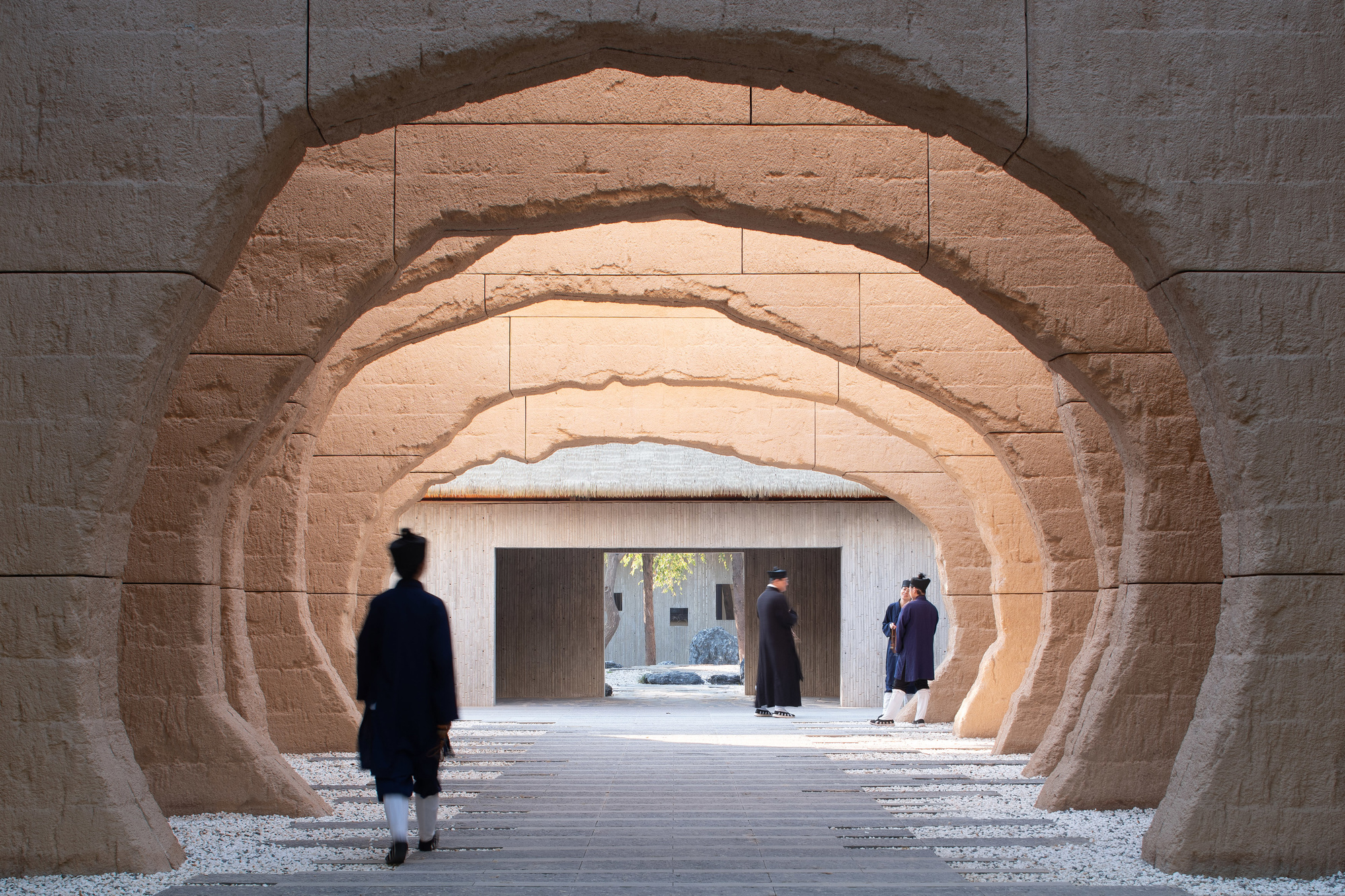
3_access to the relic site area
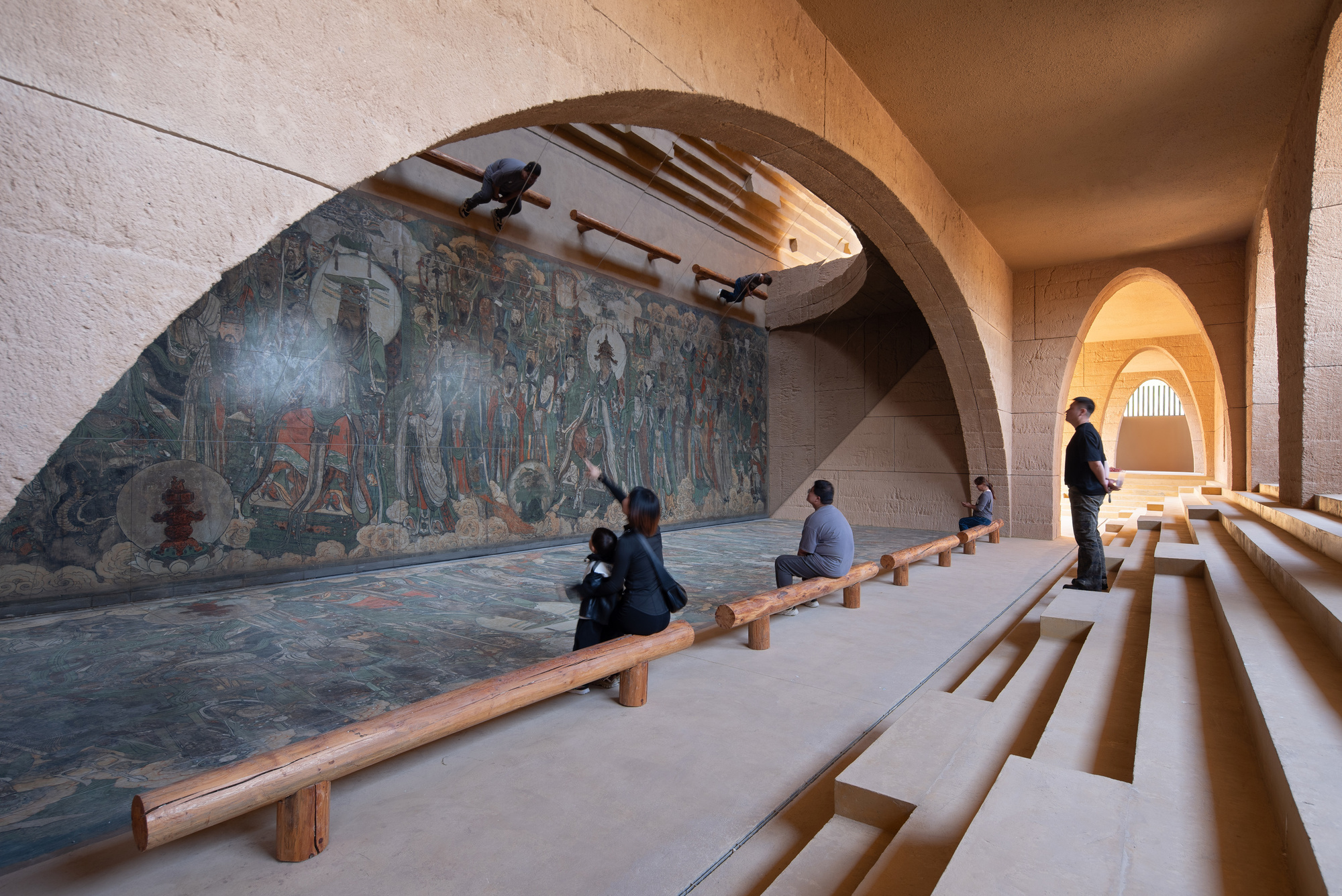
4_the interactive corridor
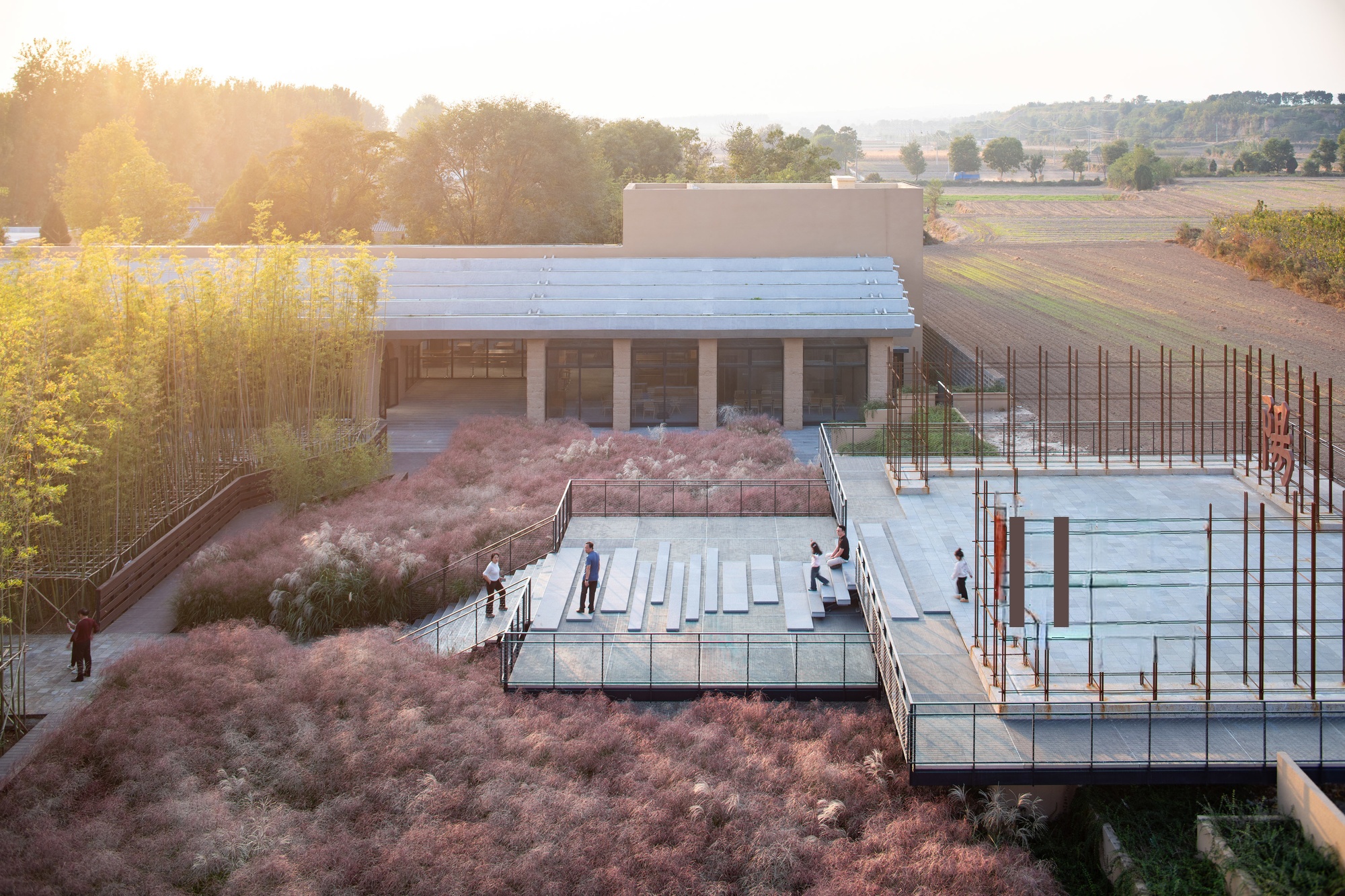
5_viewing the relic site from view tower
Revitalization of the Relic Site of Yongle Palace
Revitalization of the Relic Site of Yongle Palace
Yongle Palace was the emperor of Lv Dongbin, who was born in Yongle Town, Ruicheng County, Shanxi Province in the Yuan Dynasty. It was built as a palace. It is the largest and most complete Taoist palace in China. In 1957, due to the construction of Sanmenxia water conservancy hub, Yongle Town on the Yellow River will be designed as a flooded area. In order to protect the murals of Yongle Palace, the project of overall relocation of Gongguan to the north of Ruicheng County was implemented in 1959, which was completed in 1966, creating a miracle of cultural relics translation in the history of China and the world. Later, because the reservoir did not reach the expected water storage height, the traces of the old palace left by the tiles disappeared completely after the farmers returned to their hometown for nearly 60 years of agricultural production here. However, this area is, after all, one of the three ancestral halls of Taoism. In the 1980 s, some folk Taoist monks built Lu Gong Temple here.
In 2022, with the completion of the Yellow River Tourism Highway No. 1 in Shanxi Province, the former site of Yongle Palace will reappear as an indispensable part of the Yellow River civilization belt. Architects and builders used the spirit of craftsmen to create this site activation project, so that the disappeared Yongle Palace can be developed again in this land full of Taoist mystery. On the premise of adhering to the principles of least intervention, reversibility and identifiability, the design is activated with Taoist thought, and the fragmented elements on the site are naturally integrated into an organic whole. Use innovative materials to highlight the temperament of cultural relics and sites; With creative spirit, Yongle Palace murals are brought into a vivid cultural tour experience.
The whole site is divided into two parts: the western Lu Gong Temple area and the eastern site area.
In the west, the newly-built corridor is used as a starting point to integrate the existing unrelated Lu Gong Temple, West Wing Room, Inverted House and Barn into one. In addition, 12 native trees are retained in the inner courtyard to create a fairyland of "Blessed Heaven and Blessed Earth. To pave the way for access to the site area.
The east side of the ring corridor enters the site area through the Dongtian tunnel. Here, the original palace area is set off with a hatchback slope to the center. On the north side of the west wing is the tourist service center, and on the south side is the exhibition hall. Visitors enter the multi-function hall transformed from the barn from the exhibition hall, and then enter the main axis of the site through the glass wall channel etched with the fresco immortals. According to the existing construction conditions of the four main halls of the original Yongle Palace, the sites of Chunyang Hall and Chongyang Hall were outlined by greening, while the Dragon and Tiger Hall and Sanqing Hall were located in cultivated land, and the corridors between them were protected by covering soil. More murals and relocation content will be implanted in these palace sites in the future. The east side of the site is an interactive space for experiencing mural art in a modern way. It is divided into three experience areas through the Dongtian Arcade, providing a zero-distance dialogue between modern tourists and ancient murals. A lookout is set up at the northern end, which allows you to have a full view of the landscape and experience the exquisite place selection of the ancients.
This project resurrects the sleeping Yongle Palace site to the present through contemporary design, providing a new model for the activation of cultural relics in the new era.
With the improvement of the cultural living standards of the whole people and the country's strong investment in cultural protection, experiencing cultural relics and historical sites has become an important part of the current Chinese people's cultural consumption. For how to integrate history into the present life, there is also a dispute between conservative and innovative. Under the environment of historic sites being continuously diluted by retro new buildings, URBANUS City has designed the environmental renovation and promotion projects of Wulong Temple and Xihoudu, two national key cultural relics protection units in Ruicheng County, Shanxi Province, and innovatively proposed to bring cultural relics to the present with appropriate contemporary design and to transmit them to the future in a sustainable way. These two practices have not only won the praise of the public with their feet, but also caused controversy in the industry. The project of the former site of Yongle Palace in this county is a continuation of the exploration of the activation design of this cultural relic.
Generally speaking, in the face of poor protection of cultural relics and excessive and improper development of cultural relics, the management of government cultural relics departments is becoming more and more strict and even conservative, so that the scope of cultural relics control is difficult to be involved in contemporary design. Contemporary design is definitely not a style, but a way to solve problems with greater inclusiveness, effectiveness and flexibility. By experiencing the dilemma of historical heritage being forgotten, neglected, abused and diluted in Ruicheng, URBANUS urban practice firmly believes that the problem-oriented contemporary design method is not contradictory to the protection and utilization of heritage, on the contrary, it also contributes to the display of heritage to a wider range of people. Three projects in the remote Ruicheng, although the heritage level is very high, but little known, withered. After the activation and transformation, they have become popular tourist destinations, putting the heritage in the current context and talking with contemporary people, making it easier to feel the value of cultural relics.
These three activation projects all take place in remote villages. Although the design is aimed at the display and experience of cultural relics, the success of the design has brought opportunities for rural revitalization and rural transformation, and greatly promoted the economic vitality of the surrounding areas. In turn, the changes in the environment of these cultural relics also create conditions for the sustainable survival of cultural relics.
In the activation project of Yongle Palace site, the EPC mode of design and construction integration is also explored, which ensures the design completion and construction quality of small projects with relatively low cost and cost, so that the contemporary design can match the artistic value of heritage,
URBANUS Urban Practice The cultural relic activation design practice in Ruicheng, Shanxi Province, although the scale of the project is small, has caused great controversy in the field of cultural preservation, and these debates have also promoted the progress of the theory and methodology of the protection and utilization of contemporary Chinese cultural relics.
Wang Hui is the founding partner of URBANUS Urban Practical Architectural Design Firm, a registered architect in New York State, a Royal Chartered Registered Architect, a director of the Architectural Society of China, a design tutor at the School of Architecture of Tsinghua University, and a visiting professor at the School of Human Settlements, University of Chinese Academy of Sciences He has won many awards and is an architectural scholar who actively interprets contemporary society. URBANUS Urban Practice is one of the most influential offices in China today, aiming to interpret the connotation of architecture from a broad urban perspective and a specific urban experience, and to study the emerging current urban problems as the basis for the exploration of the field of architecture.







