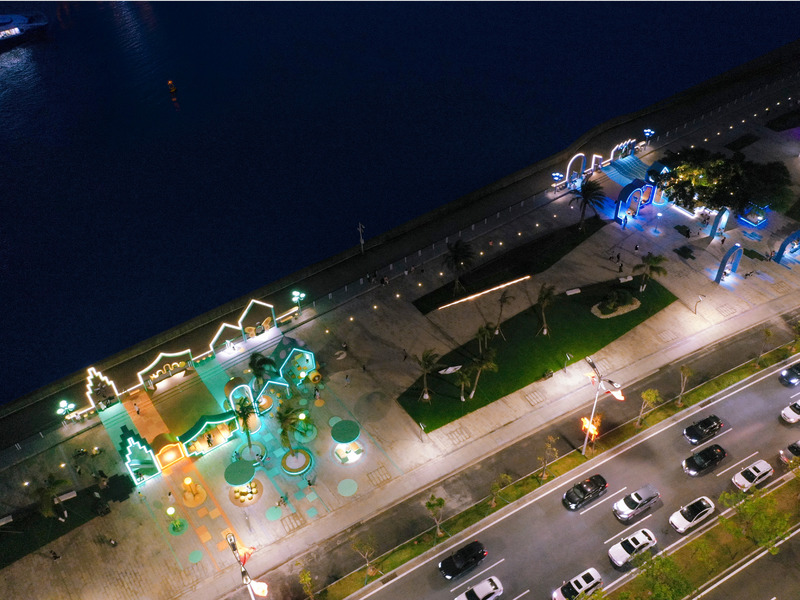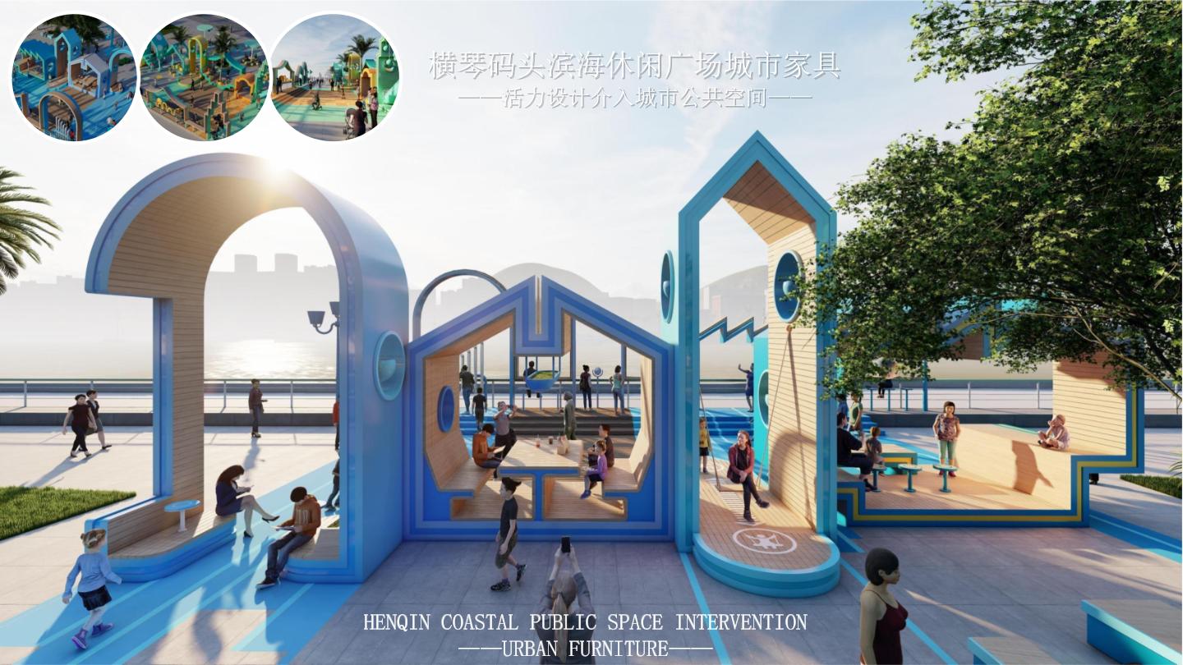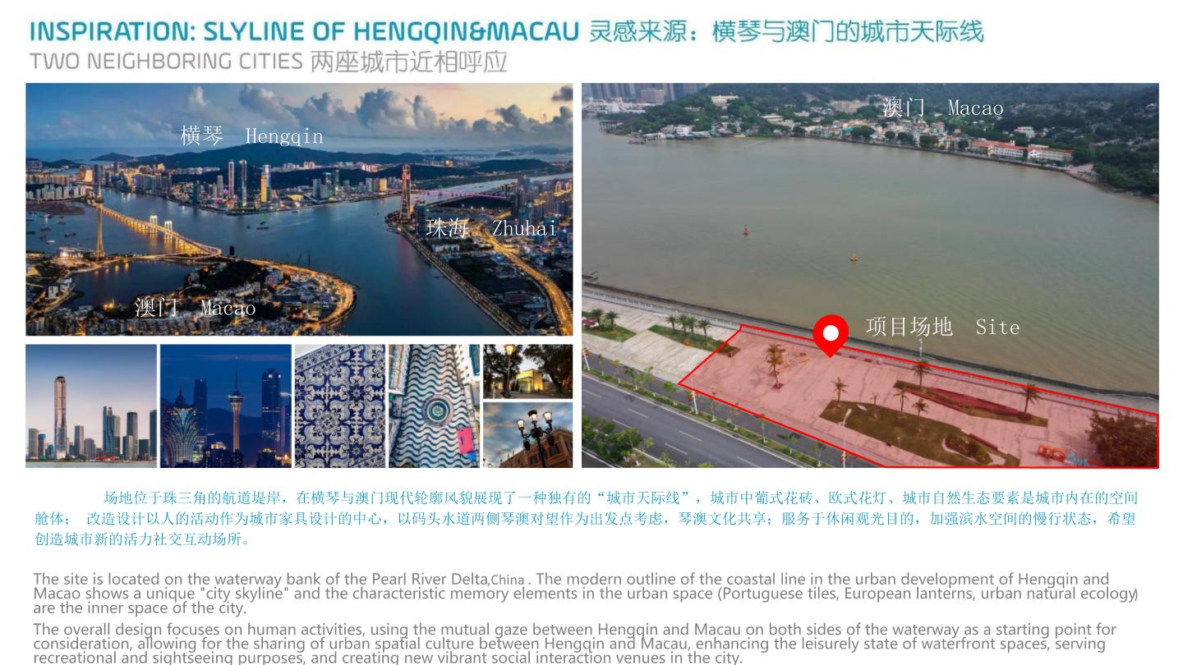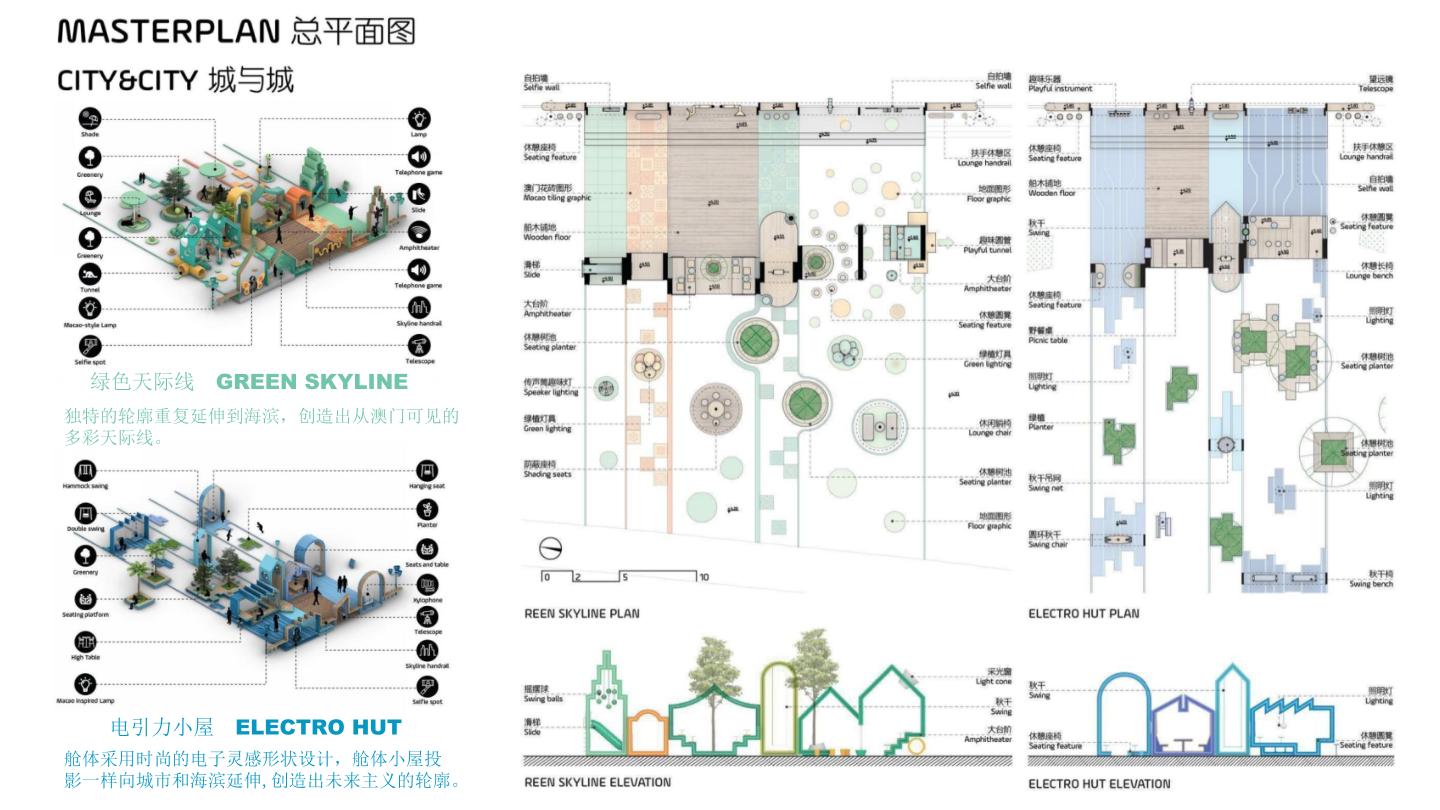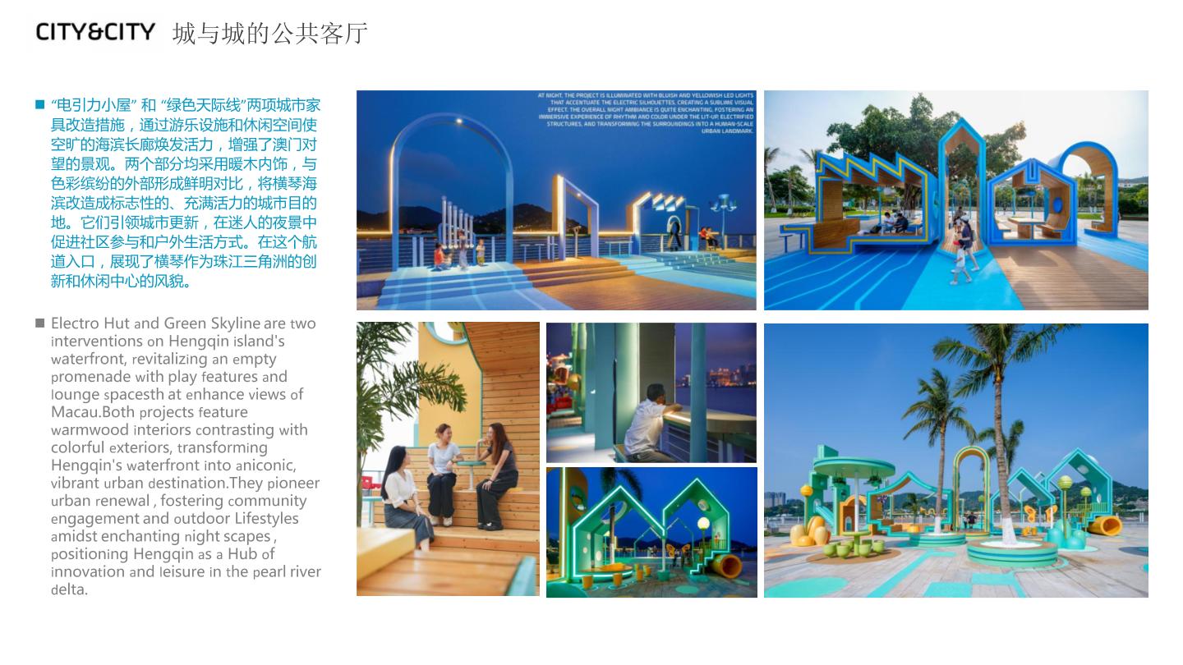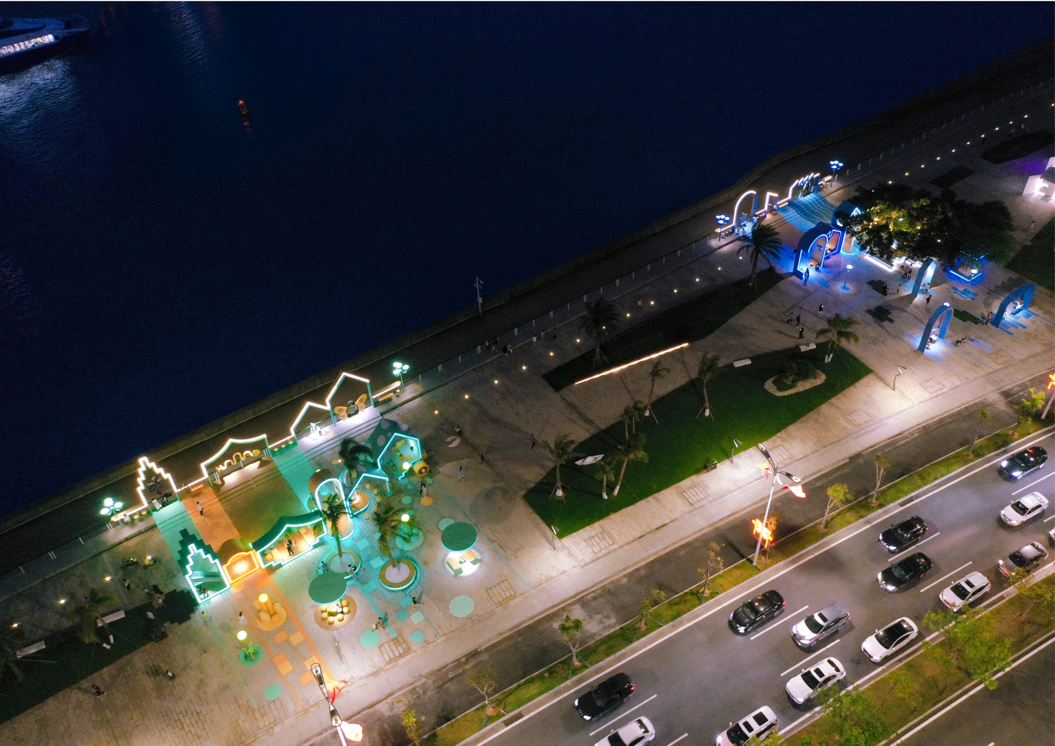
city furniture night aerial photography
Light up the Binhai Square and become a night community interactive gravitational field.
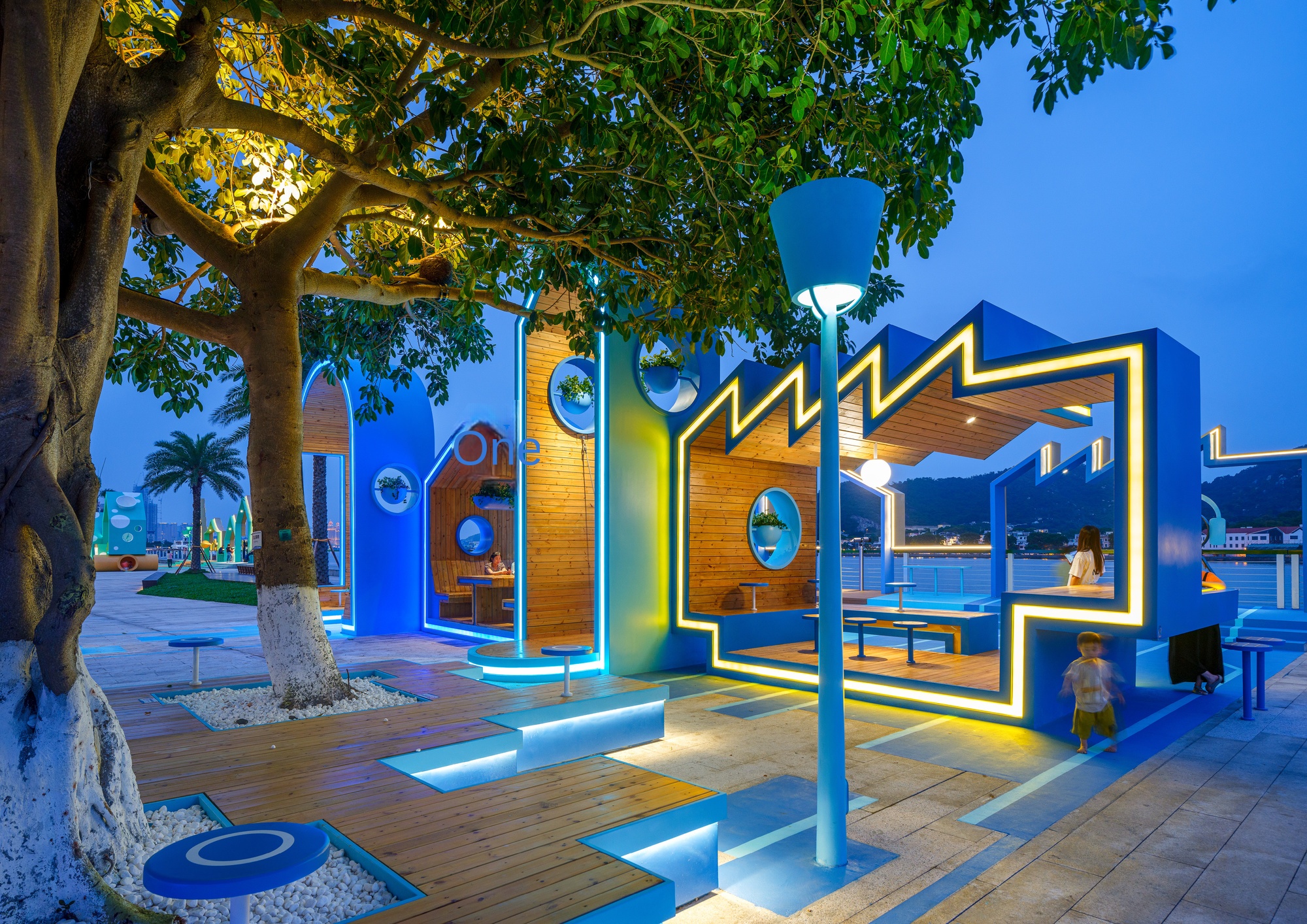
Electric gravity hut under the shade of trees
Relying on the original trees, integrated into a new space.
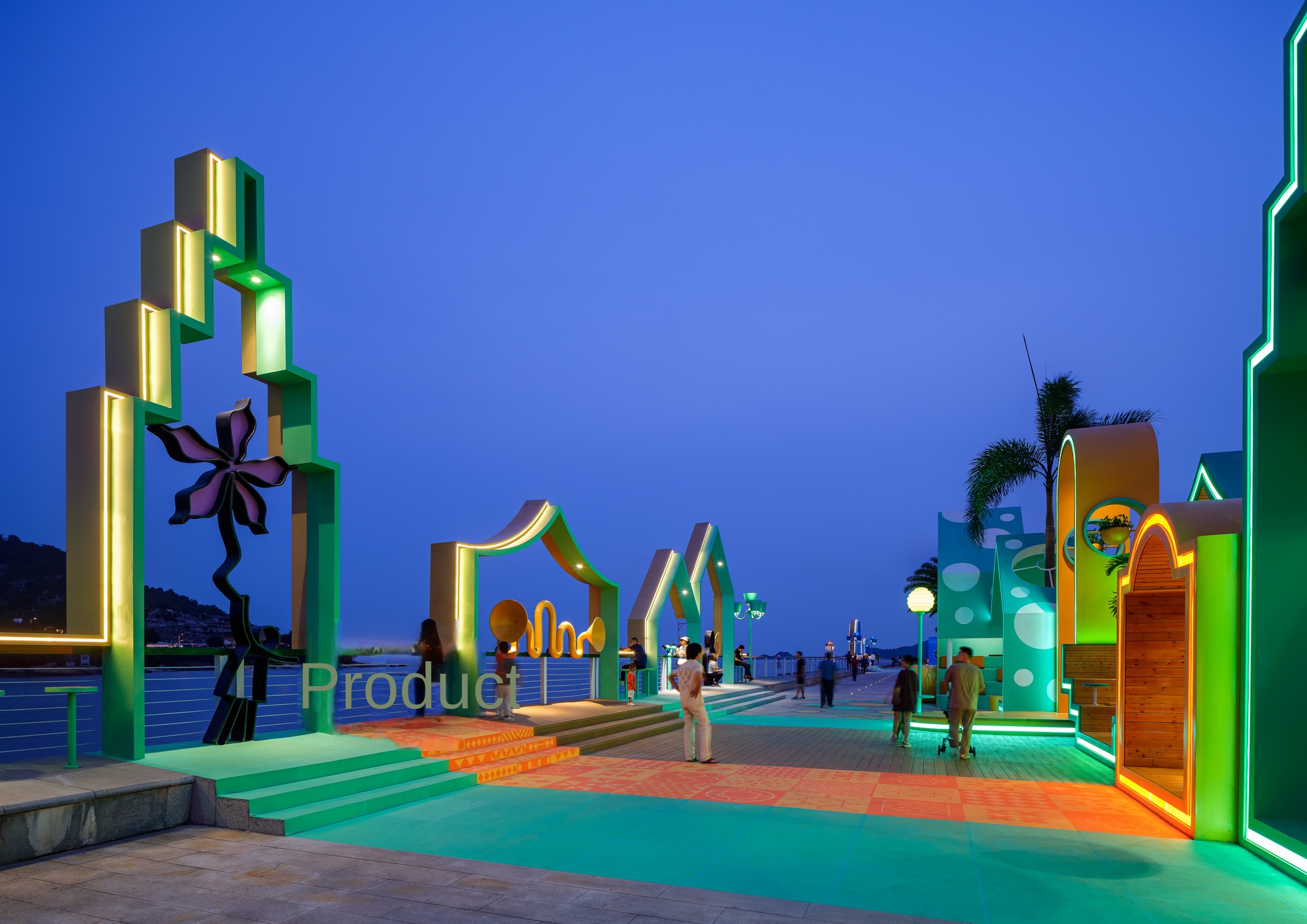
Green Skyline Passage
The contour of the cabin is also the shape of the coastal handrail, which extends into the texture channel.
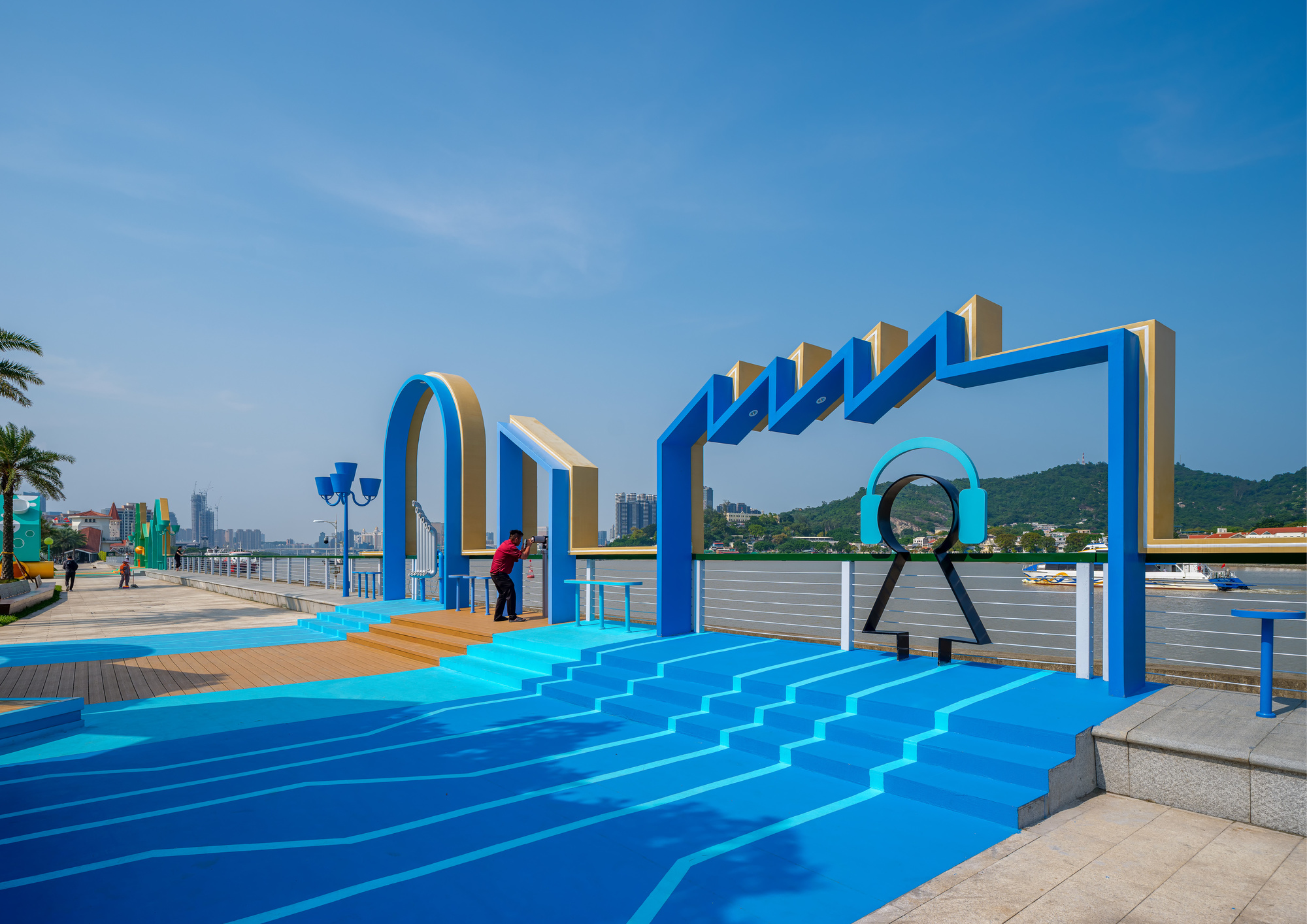
Electric Gravity Cabin Profile on the Shore
The urban space looks across the bank.
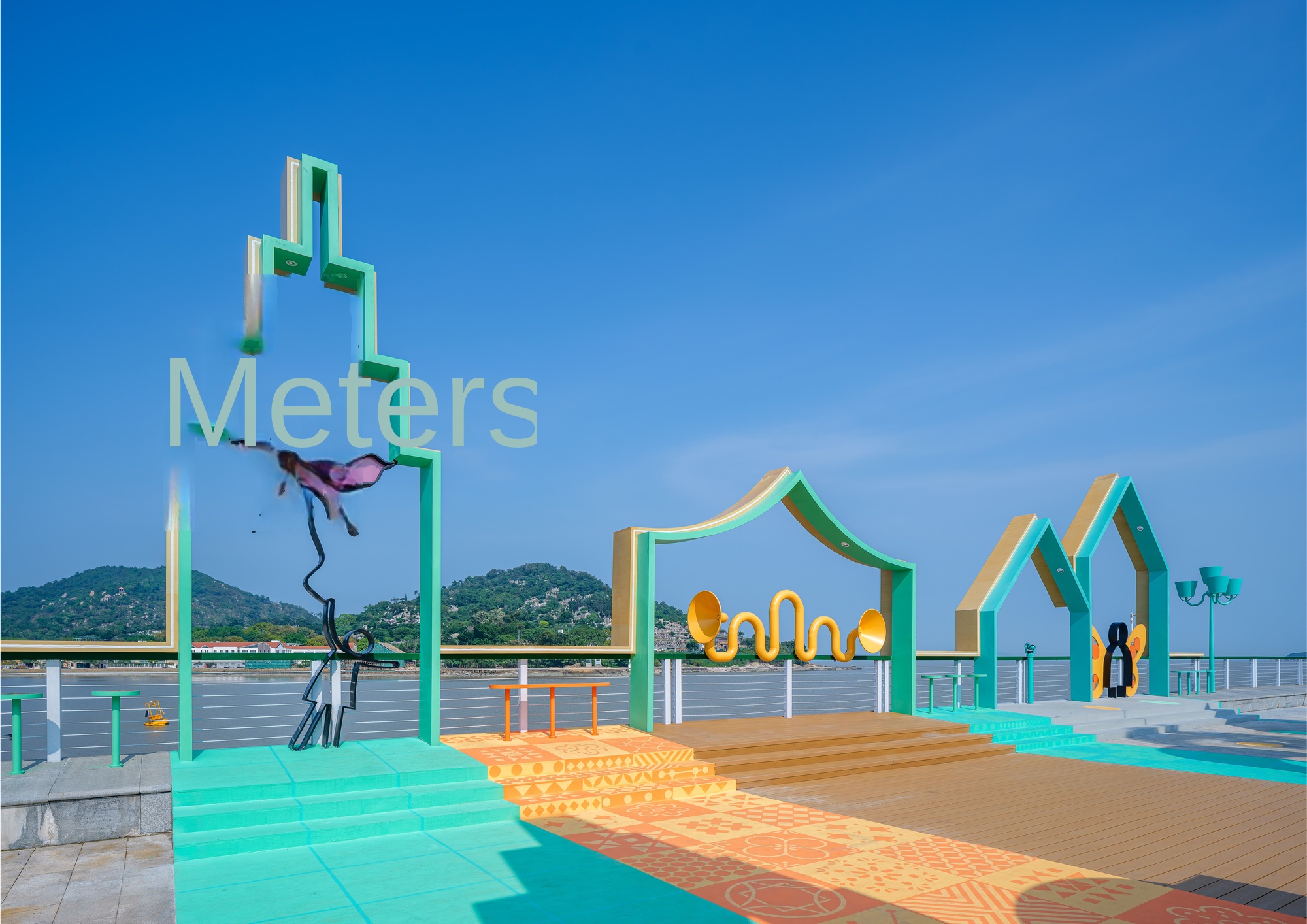
Shore green skyline outline
Urban interactions overlap.
Hengqin Dock Leisure Plaza City Furniture Detailed Scheme Description
Hengqin Wharf Leisure Square City Furniture Panoramic Aerial Photography
the generation of creativity
Project for the design of urban existing space involved in the transformation. The transformation design takes human activities as the center of urban furniture design, takes the opposite side of the dock waterway to Qin-Ao as the starting point, focuses on the cultural sharing of Qin-Ao space, serves the purpose of leisure and sightseeing, strengthens the slow state of waterfront space, and creates a new dynamic social interaction place for the city.
The project contains two public spaces with urban furniture-"Electric Gravity Cabin" and "Green Skyline"; through amusement facilities and leisure spaces, the empty waterfront promenade is revitalized, while enhancing the landscape of Macau. Both sections feature warm wood interiors, contrasting with the colorful exterior, transforming the Hengqin waterfront into an iconic, vibrant urban destination. They lead urban renewal, promoting community engagement and an outdoor lifestyle in captivating night scenes.
Hengqin, as an important area connecting Macao and the inland, was formally established as a deep cooperation zone between Guangdong and Macao in September 2021, as a leading demonstration place for the integration of economic and cultural life between Guangdong and Macao. Through the analysis and extraction of the colors of the two cities on both sides of the Taiwan Strait and the extraction of the common elements of the urban space modeling texture, this project creates urban space in the form of symbiosis. Urban furniture originally distinguishes different functions, which are service facilities scattered in large urban spaces. In this project, we gather urban furniture facilities in one place to create a "living room" or "hall" similar to that in Chinese family space, so that people from different sides of the strait or even the world can interact and look at each other in an open space. Just like this newly established place, open space to contain things of color. It is an important measure for China's urban development to make the existing urban space show new vitality and landscape through design intervention. However, this project uses prefabrication and fixed-point installation to reduce the damage of the existing site, and at the same time, it gives the old space fresh vitality with colorful colors and interactive methods to show the freshness of China's young urban space.
Hengqin Guangdong-Macao Deep Cooperation Zone Urban Planning and Construction Bureau as the overall guidance of the project, the Great Hengqin City Capital and Baizhu Architectural Design Consulting (Shanghai) Co., Ltd. jointly designed;
The Urban Planning and Construction Bureau of Hengqin Guangdong-Macao Deep Cooperation Zone is a special government agency, whose main responsibilities include urban planning, construction management and providing policy consultation and filing services for Macao enterprises and professionals;
The main responsibilities of the city include the operation and management of urban public space and resources; Baizhu Architectural Design is an internationally renowned architectural design studio, focusing on the innovative design of public space and urban environment.







