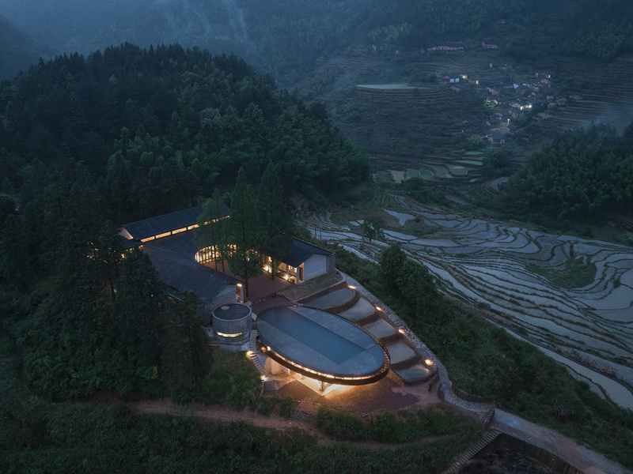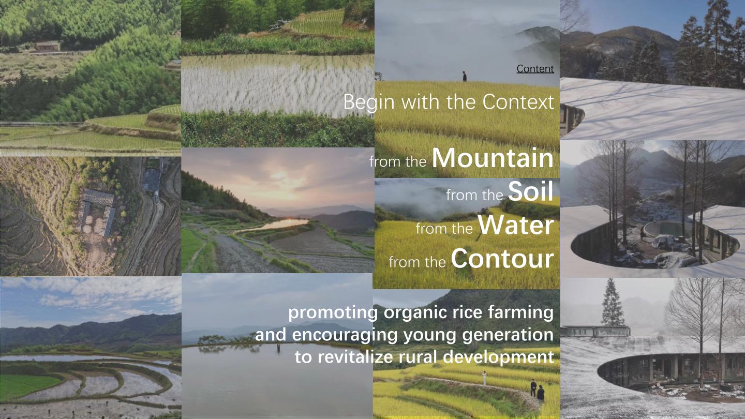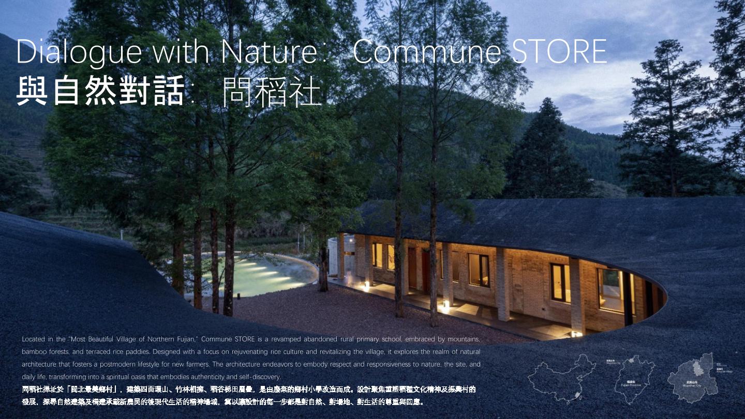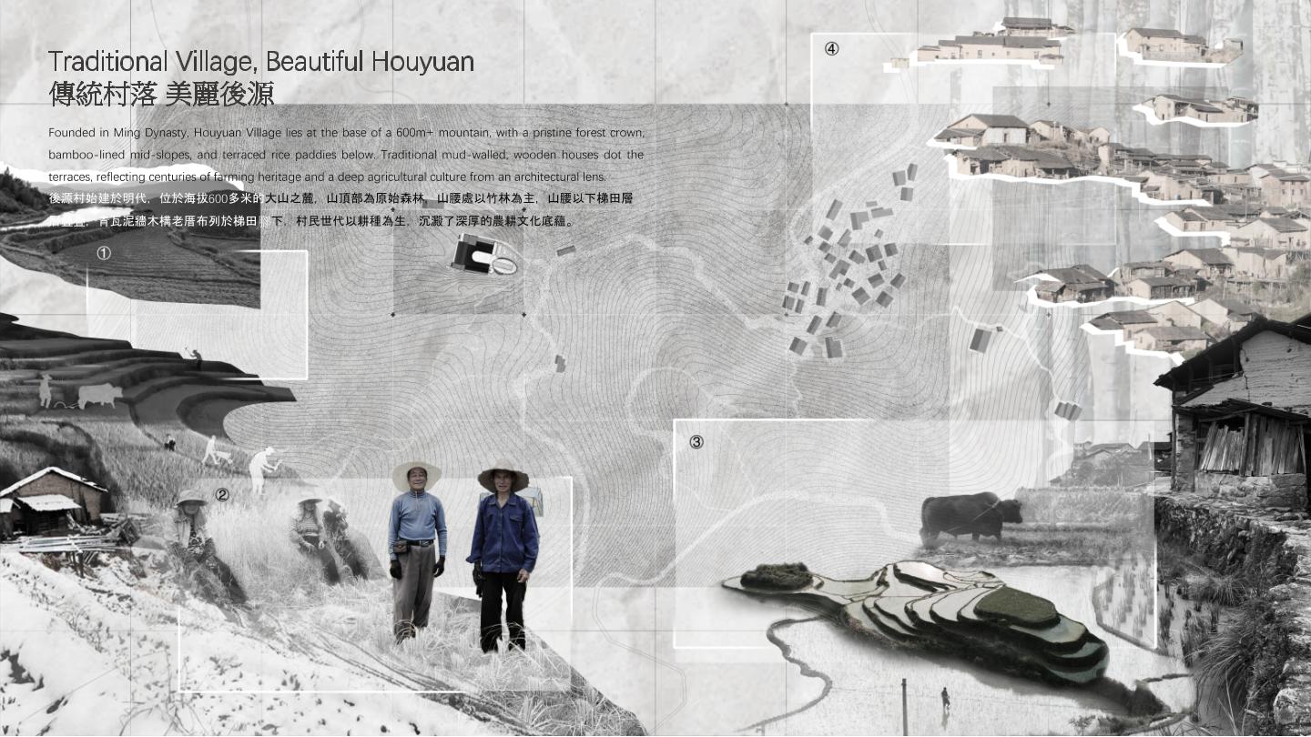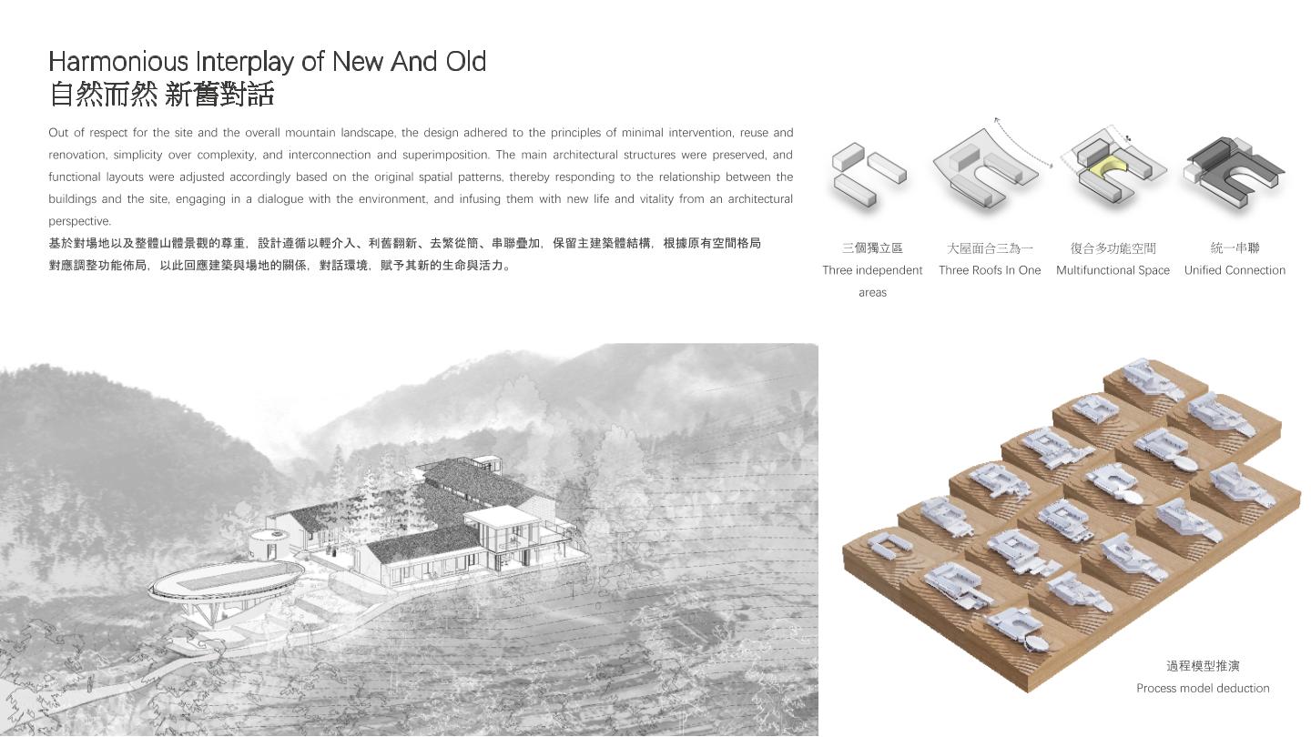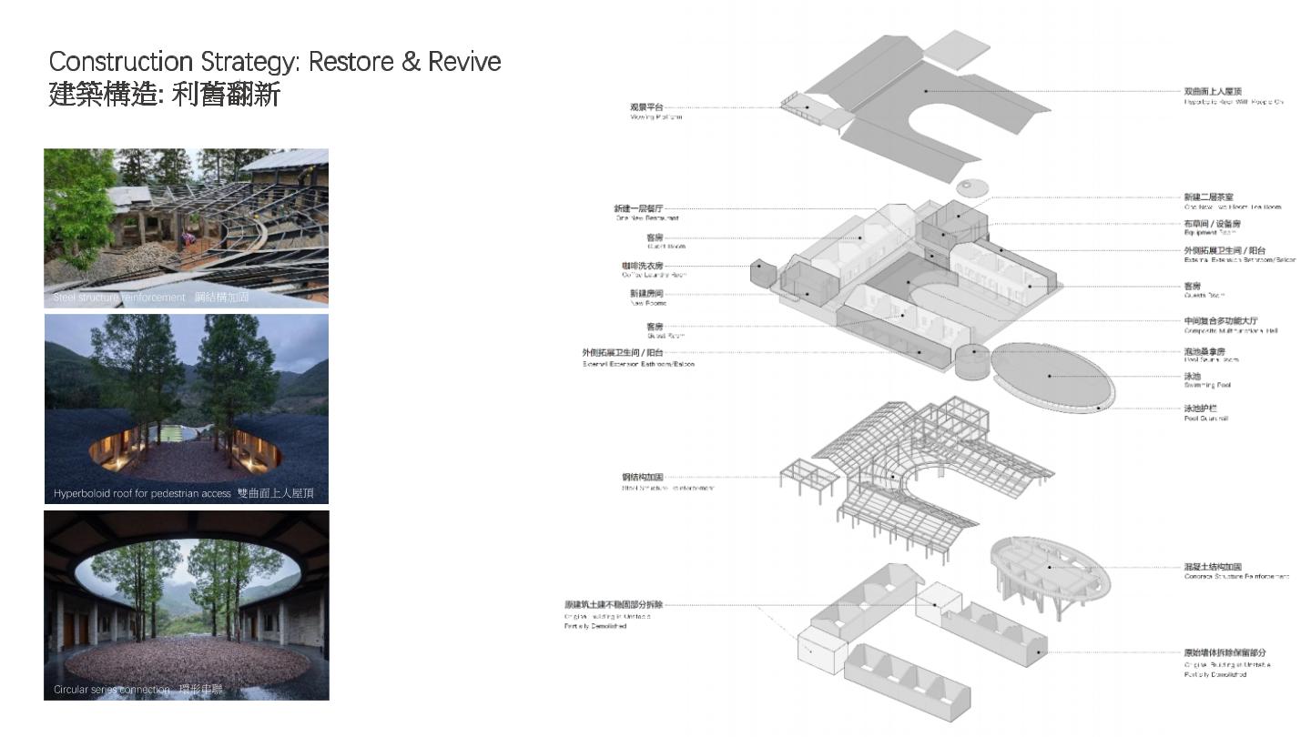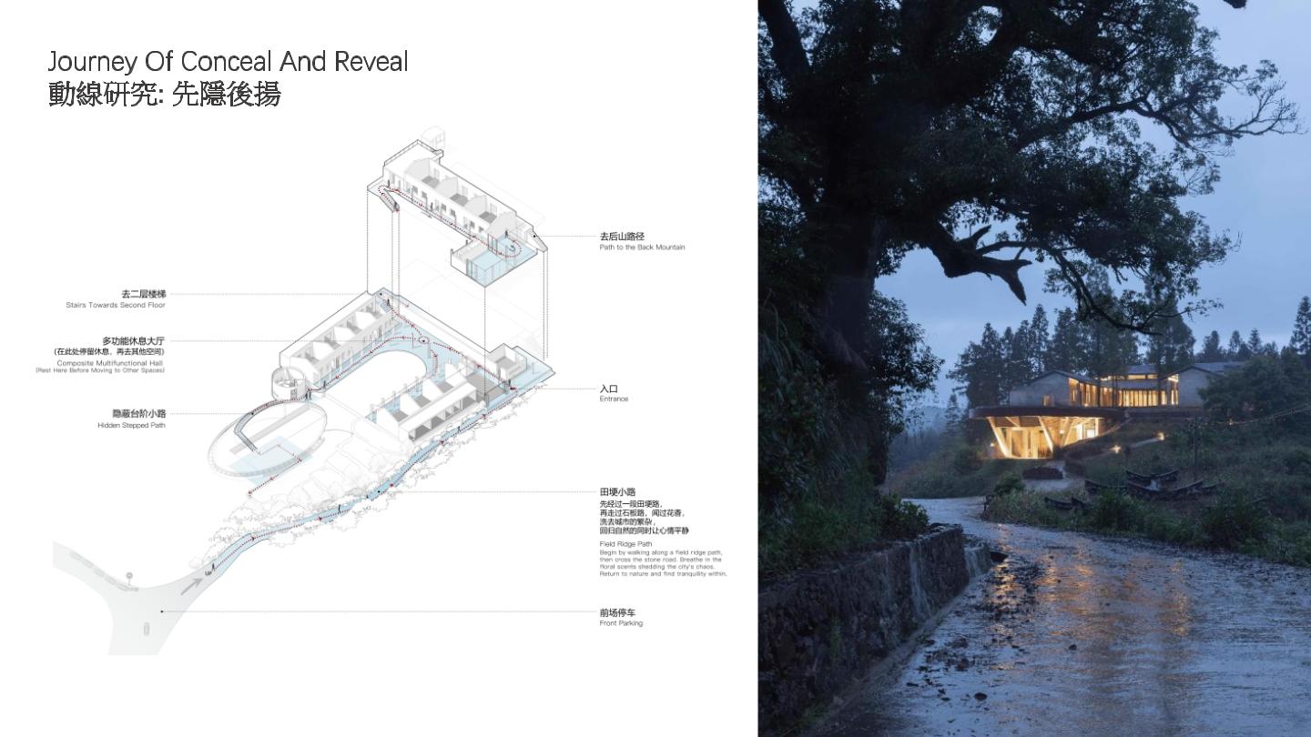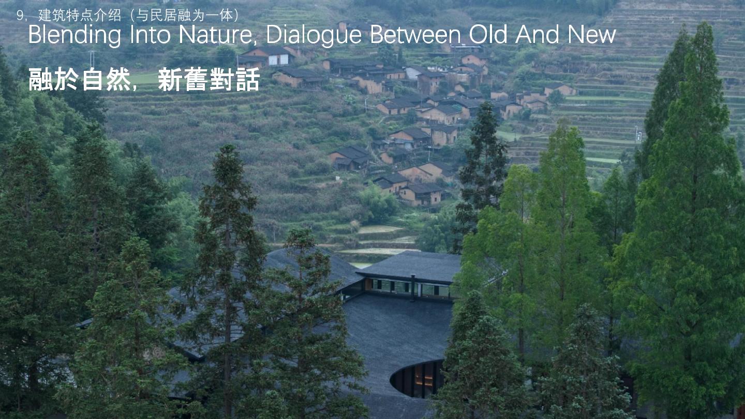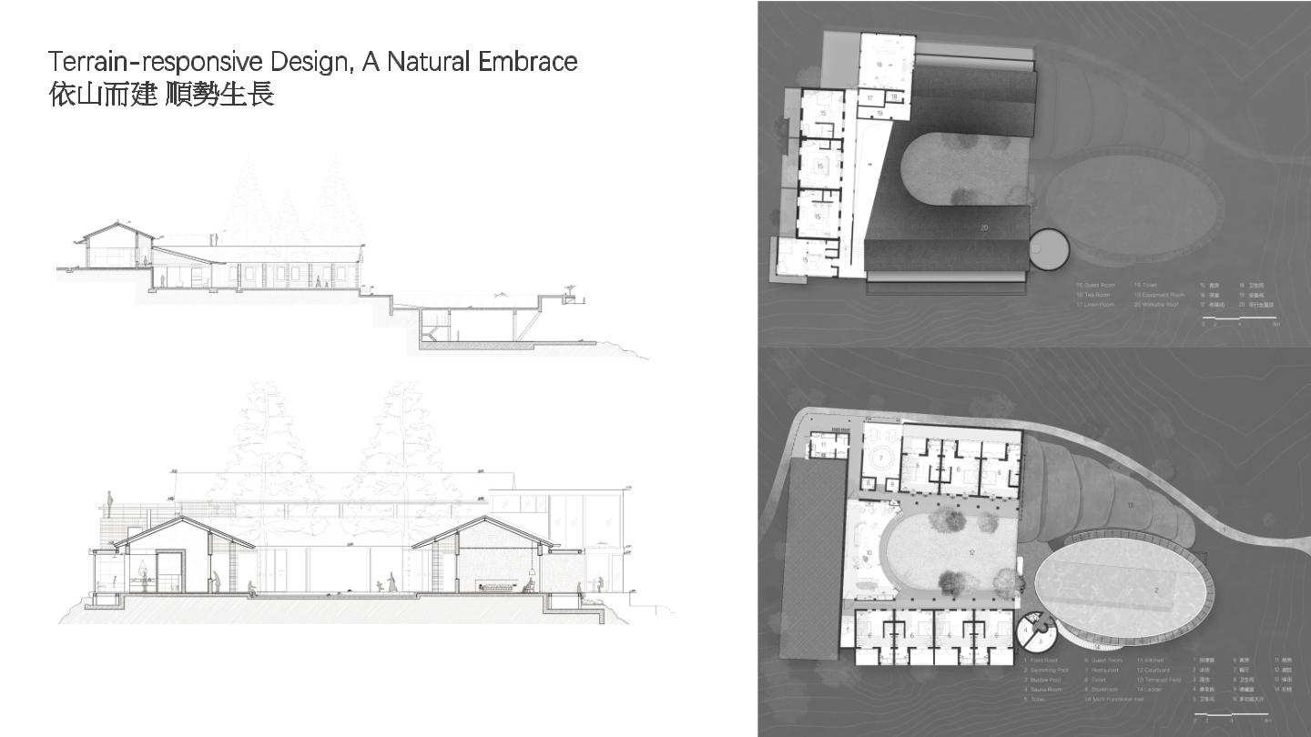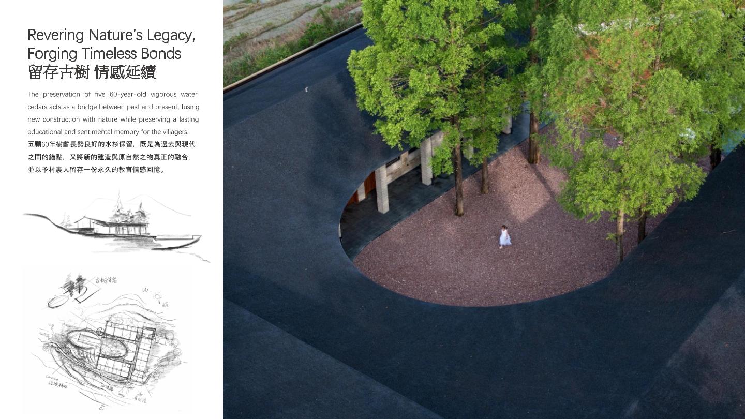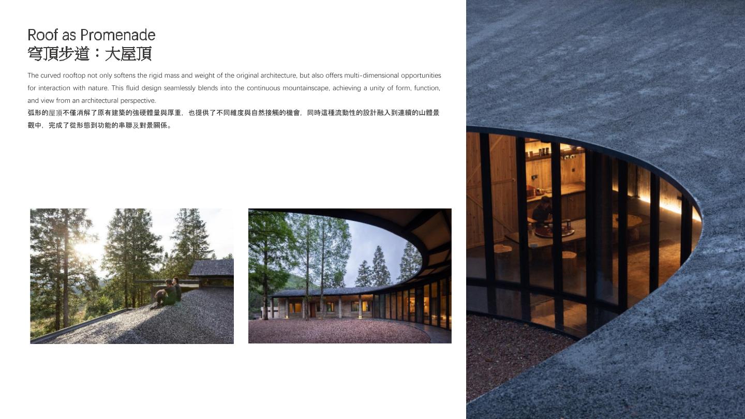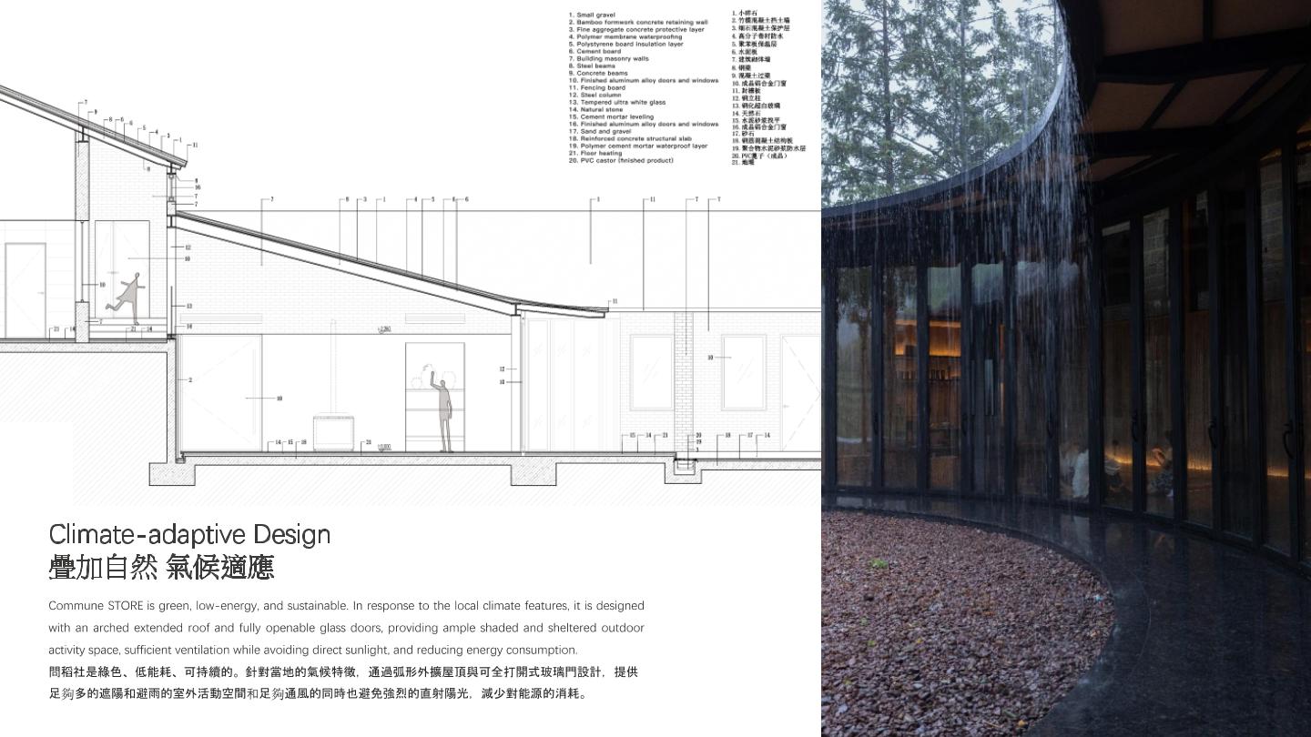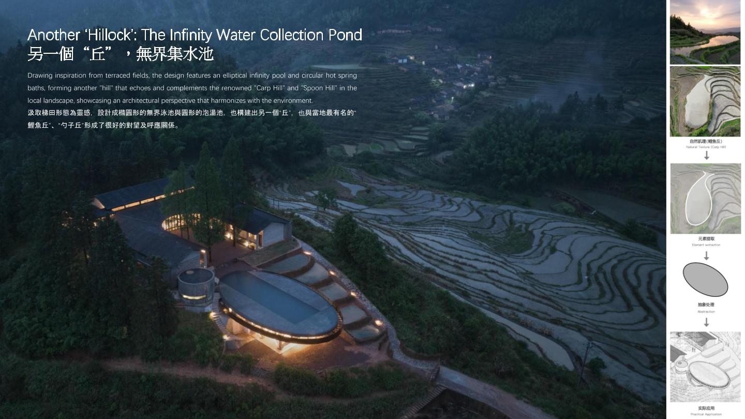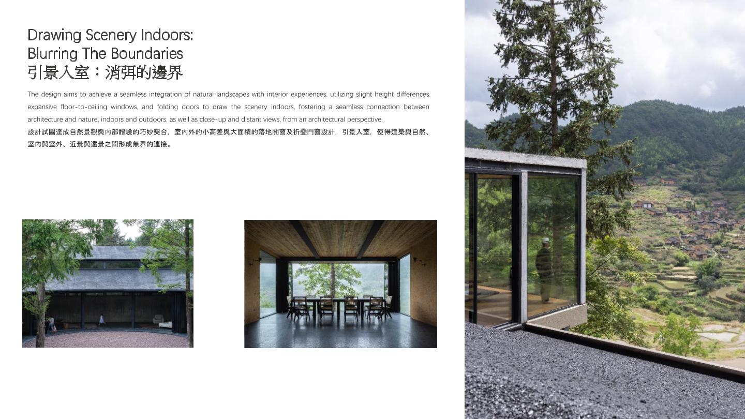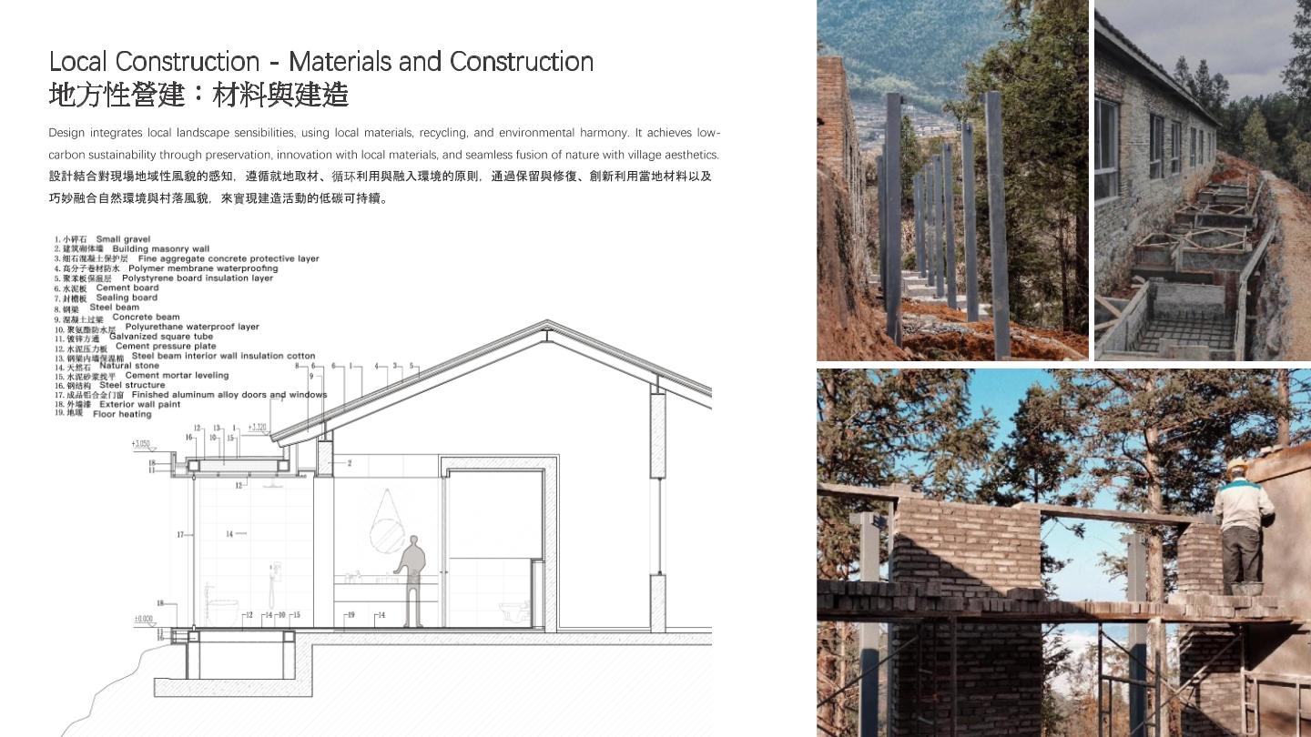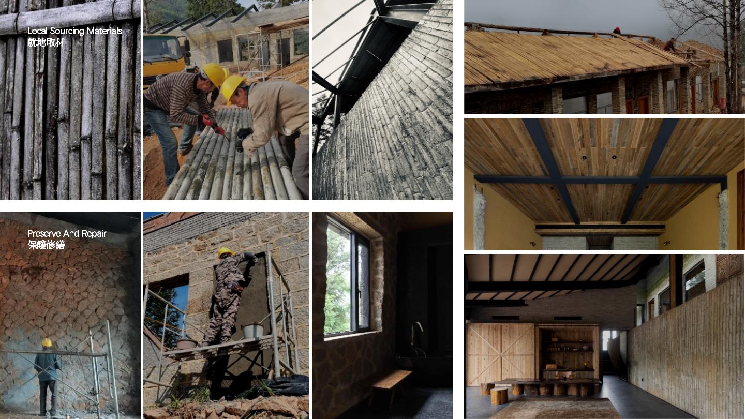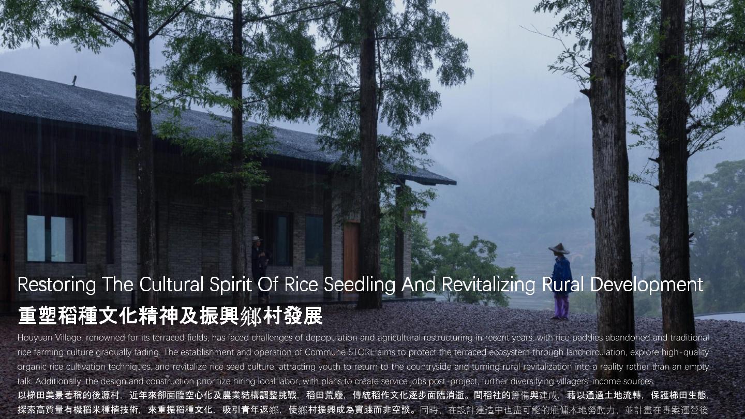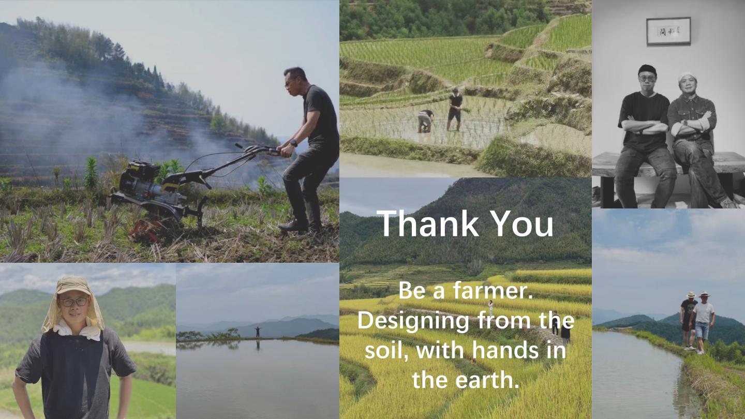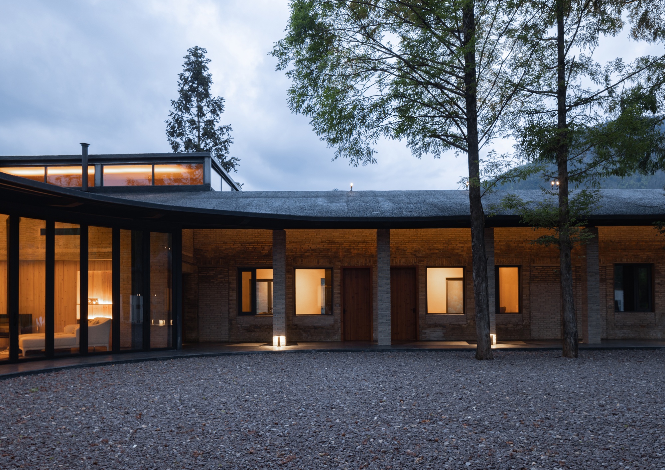
01 West Room
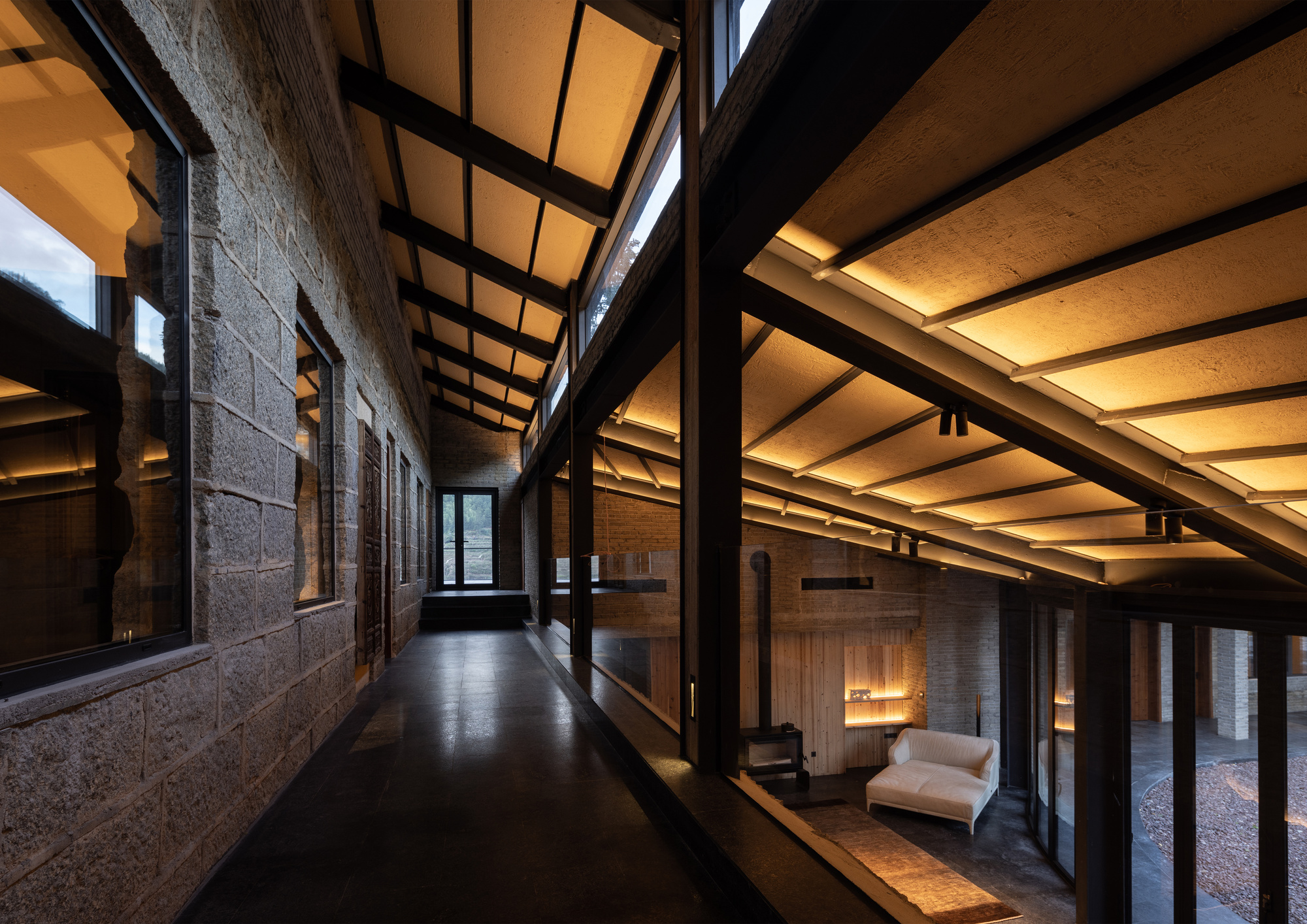
02 Public living rooms and guest rooms
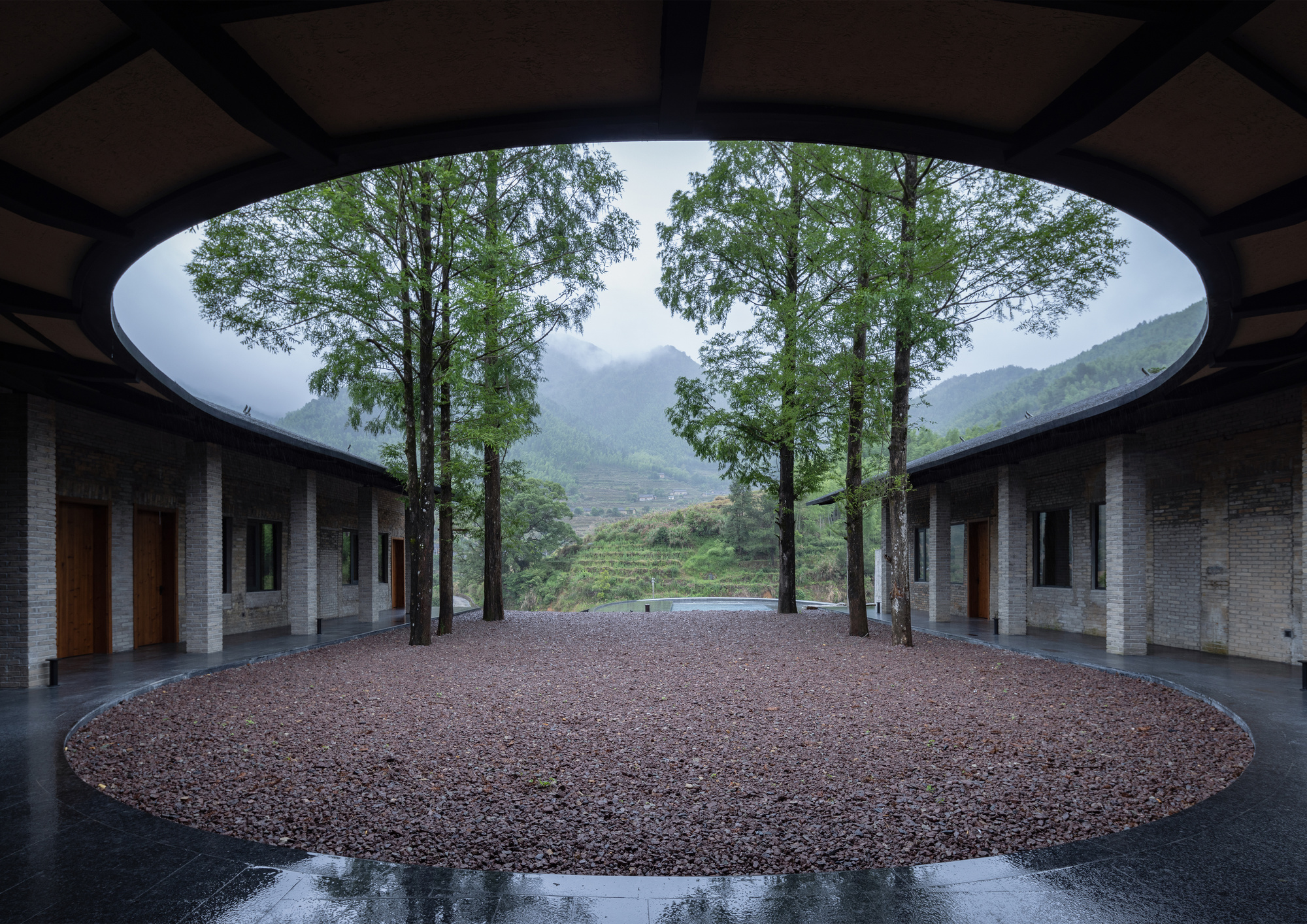
03 Ring Series
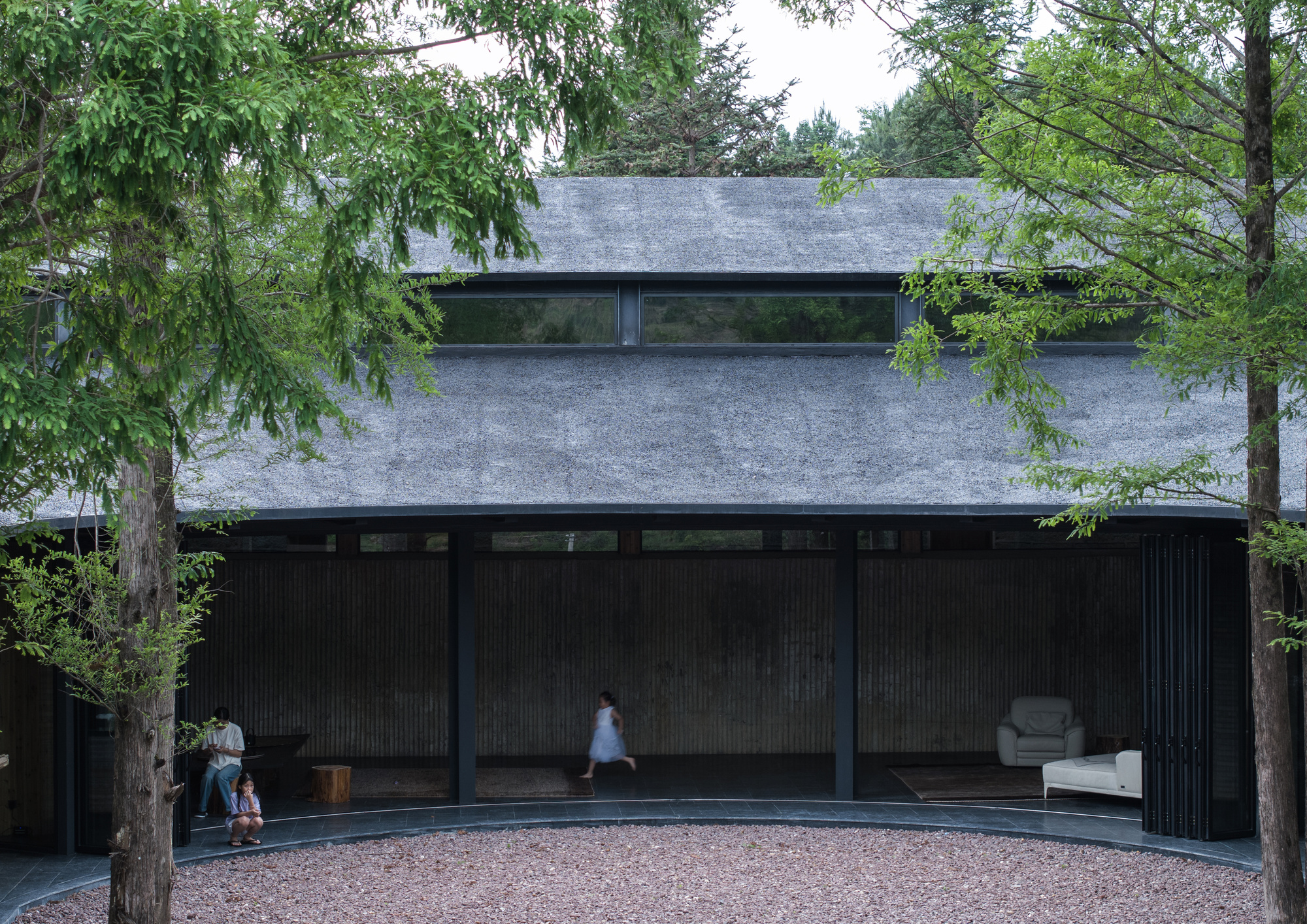
04 Viewing from the courtyard of the preserved metasequoia to the public living room
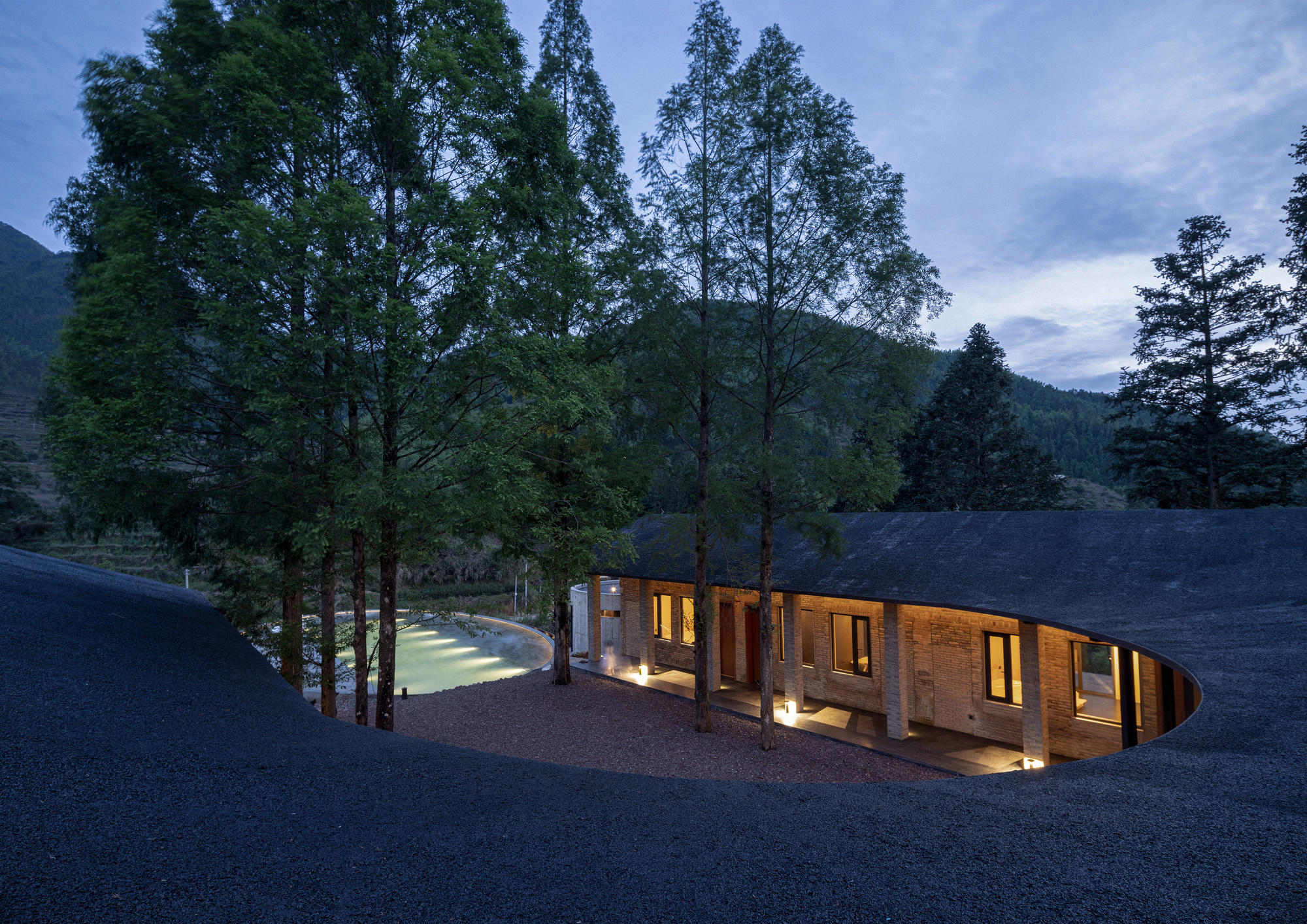
05 Looking from the Roof to Preserve Metasequoia
Dialogue with Nature: Ask Ina Society
Dialogue with Nature: Ask Ina Society
The rice society is located in "the most beautiful village in northern Fujian"-hou yuan village. the building is surrounded by mountains, embracing bamboo forests and overlapping rice terraces. it is transformed from an abandoned rural primary school. The design focuses on reshaping the cultural spirit of rice seeds and revitalizing the development of the village, exploring a kind of natural architecture and constructing a spiritual field carrying the post-modern life of new farmers, hoping to make every step of the design respect and response to nature, site and life, and make the architecture a spiritual oasis returning to the true and original self.
Based on the respect for the site and the overall mountain landscape, the design follows the principle of light intervention, renovation, simplification, series and superposition, retaining the main building structure, and adjusting the functional layout according to the original spatial pattern, so as to respond to the relationship between the building and the site, dialogue environment, and endow it with new life and vitality.
Refurbished the old, emotional continuation
As the only public building in the village, the original primary school carries the education and emotion of several generations of the village. Therefore, on the premise of respecting and preserving the existing characteristics of the site, it maximizes the basic layout of the overall building and all the walls that can be used, and connects the three buildings in series through a continuous roof, making the newly renovated building not only a container carrying memory, but also an anchor point between the past and the modern.
To simplify, ring series.
On the basis of maintaining the original structural characteristics of the building, the design makes a reasonable partition and integration of the internal space. The central area is built as a spacious and bright public lounge, which becomes the social core and spiritual habitat of the homestay. The surrounding is surrounded by guest rooms transformed from classrooms, which are arranged in a central and divergent way, and each functional area is cleverly connected by circular moving lines, which not only improves the integrity and smoothness of the space, but also facilitates the residents to easily explore every corner.
Local Construction: Materials and Construction
Combined with the perception of the regional style of the site, the design follows the principles of local materials, recycling and integration into the environment, through preservation and restoration, innovative use of local materials and clever integration of the natural environment and village style, and take a series of measures to achieve low-carbon sustainability of the construction activities.
This is a design and operation parallel project, with minimal intervention to transform, revitalize the public space of the past. The architect and Party A participate in the four-season farming through physical practice, put the abandoned farmland back into use, promote organic rice cultivation to revitalize the rural development, promote local employment, and provide residents with cultural experience of local rice cultivation.
Atelier Global Huichuang International was founded in Hong Kong in 2007. It is composed of a group of creative designers from a global diversified background. International concepts and different cultural backgrounds have brought diversity and foresight in design. In urban construction, we expect to seek the openness and innovation of design, and establish the emotional connection between architecture and city, people and space through the multi-dimensional thinking of culture and art, functional strategy and natural form.







