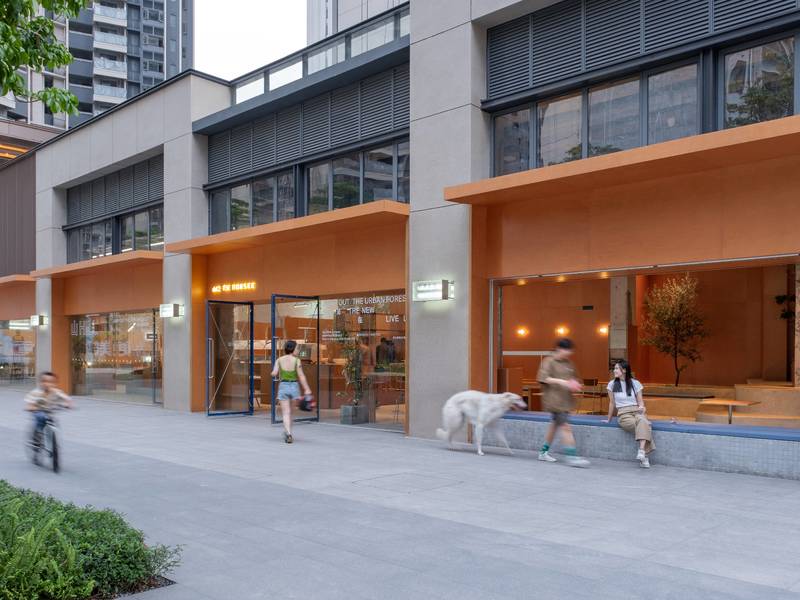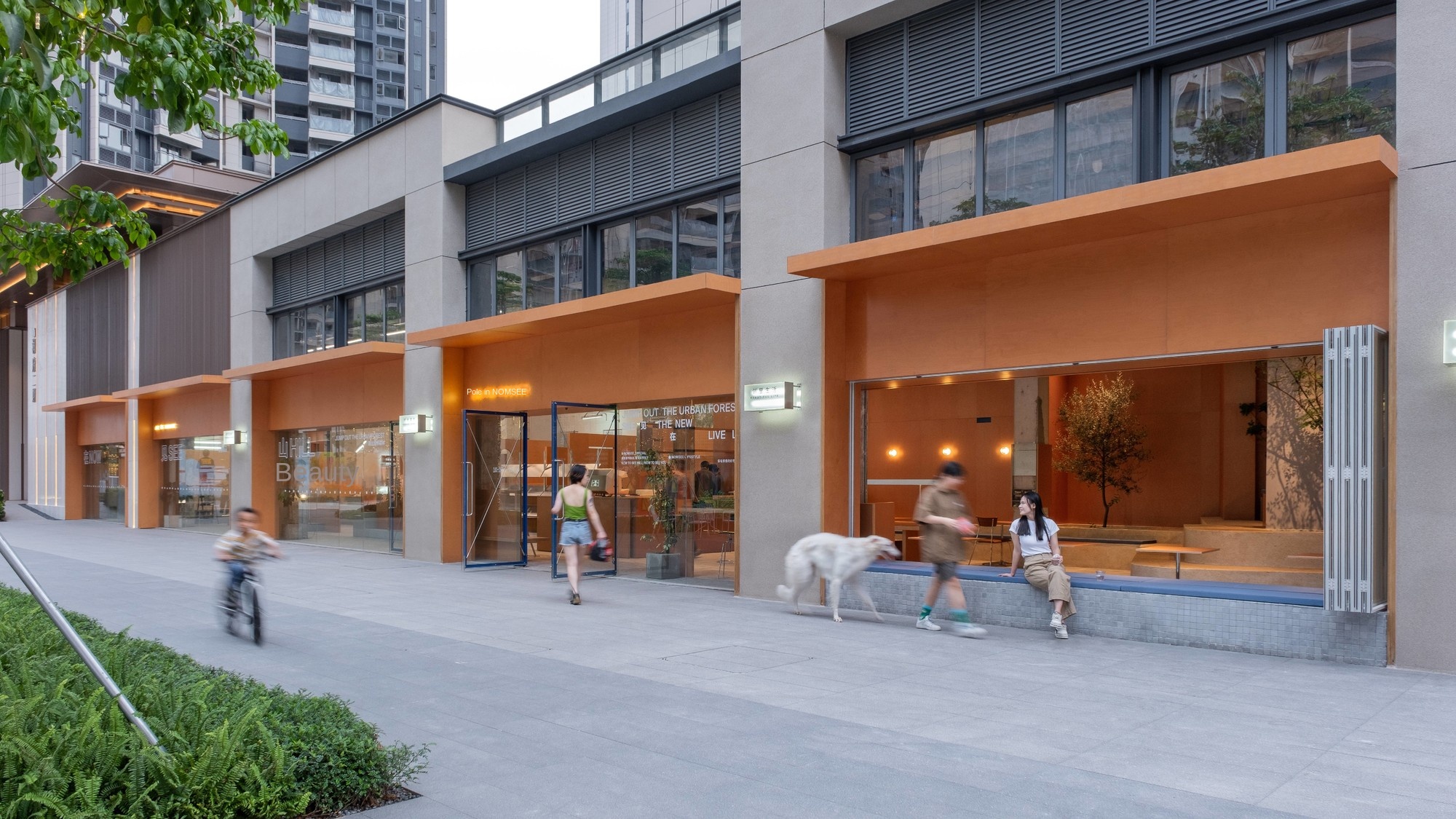
NOWSEE@zhangchao
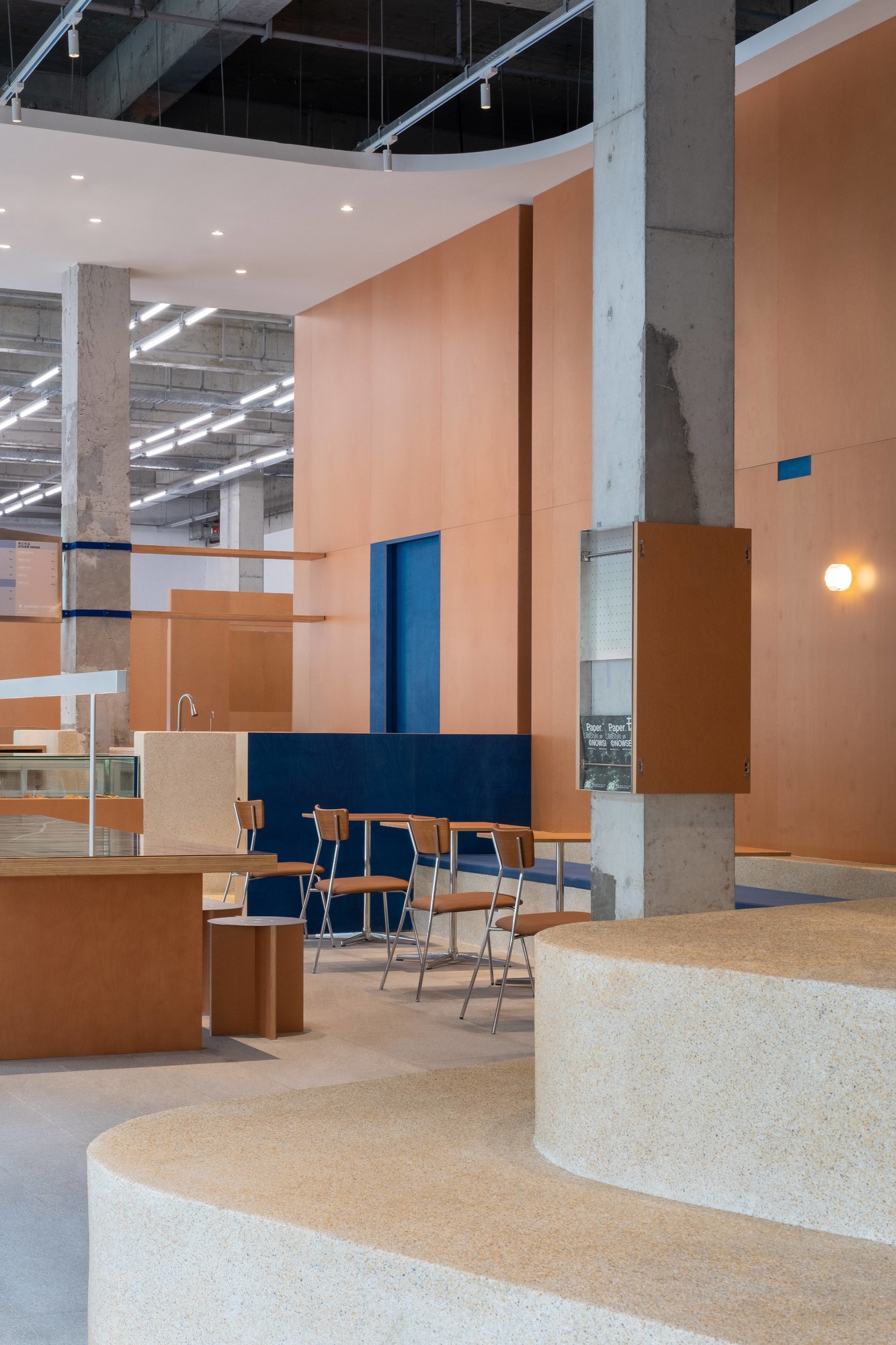
NOWSEE@zhangchao
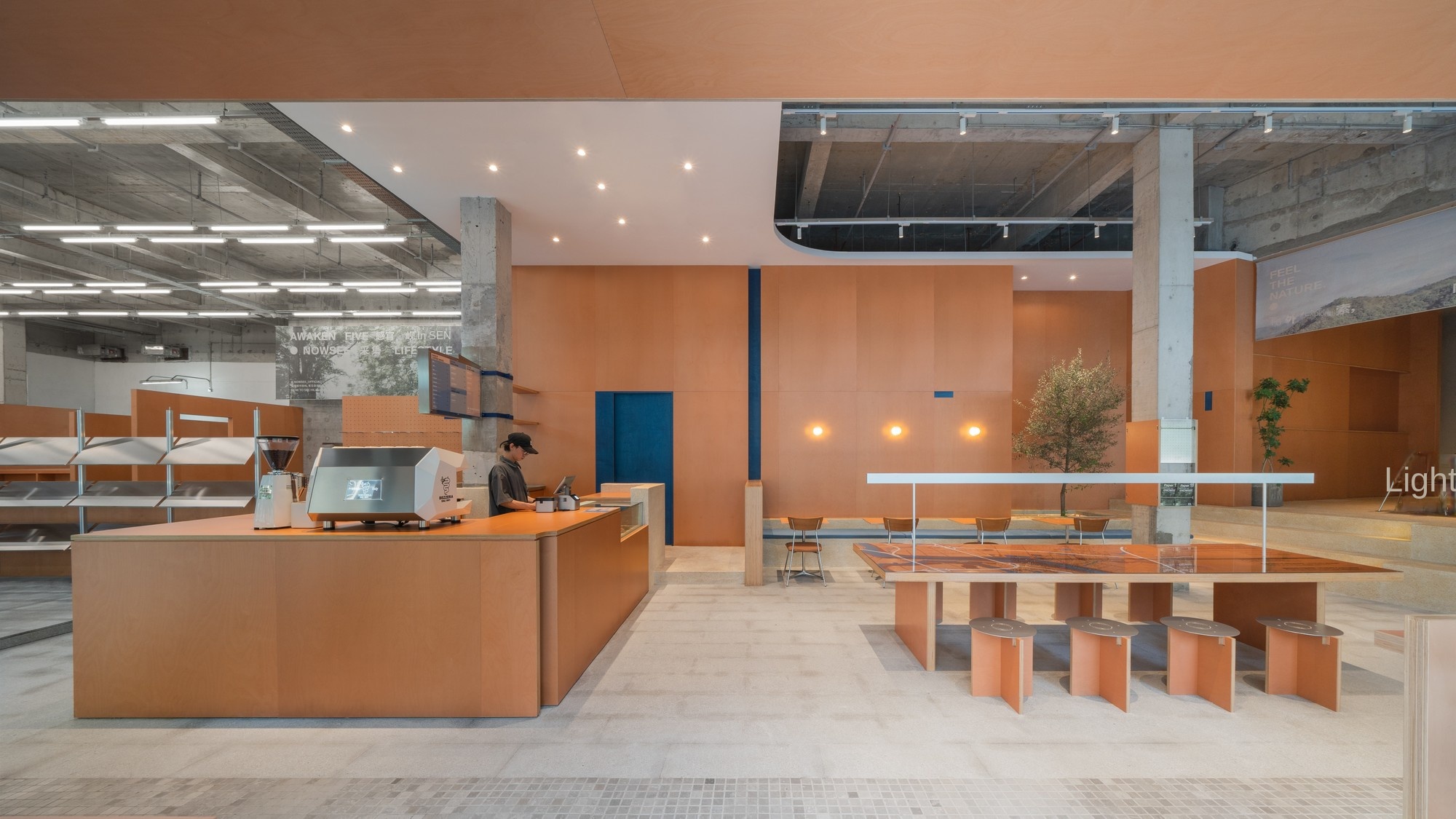
NOWSEE@zhangchao
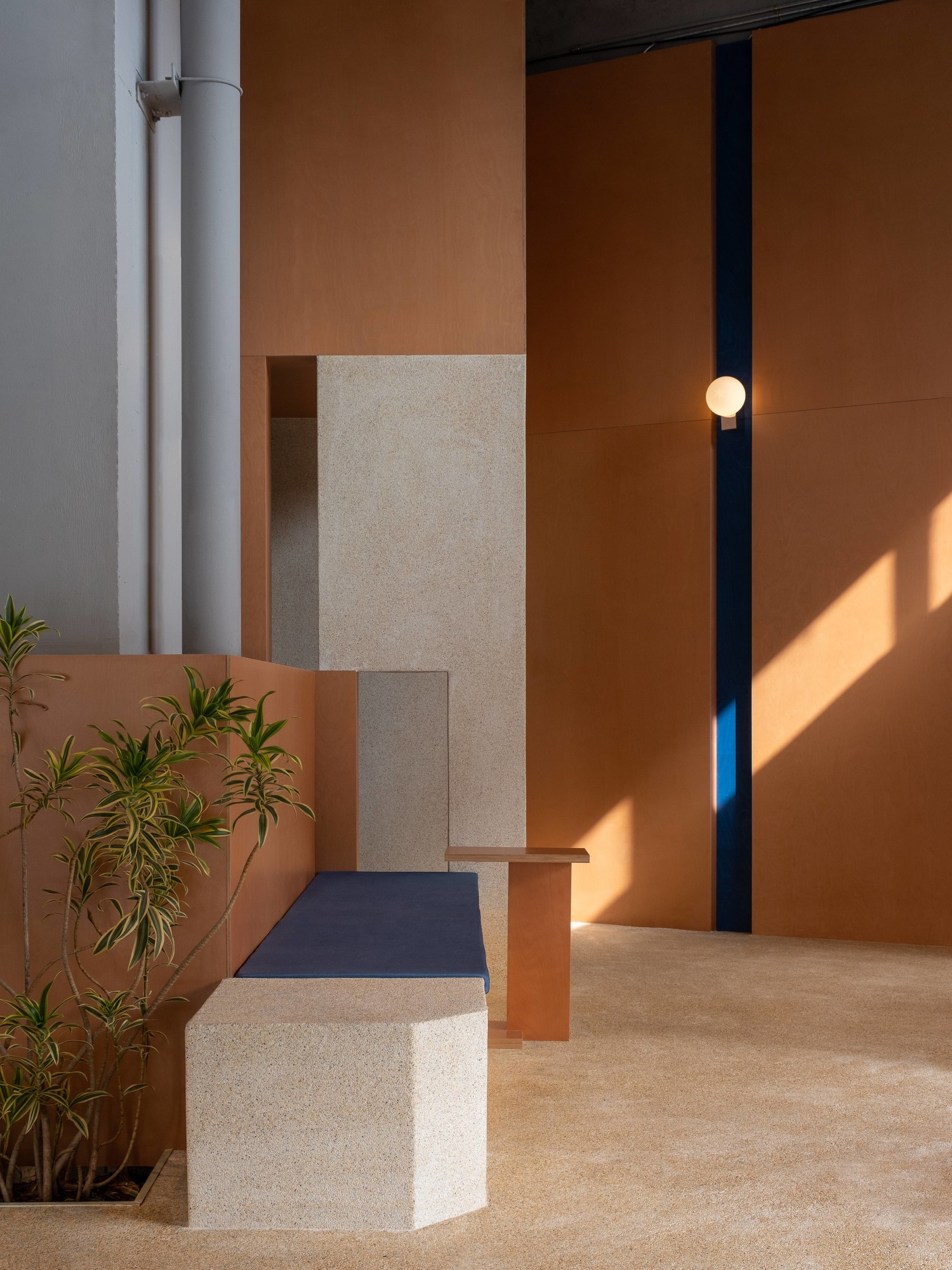
NOWSEE@zhangchao
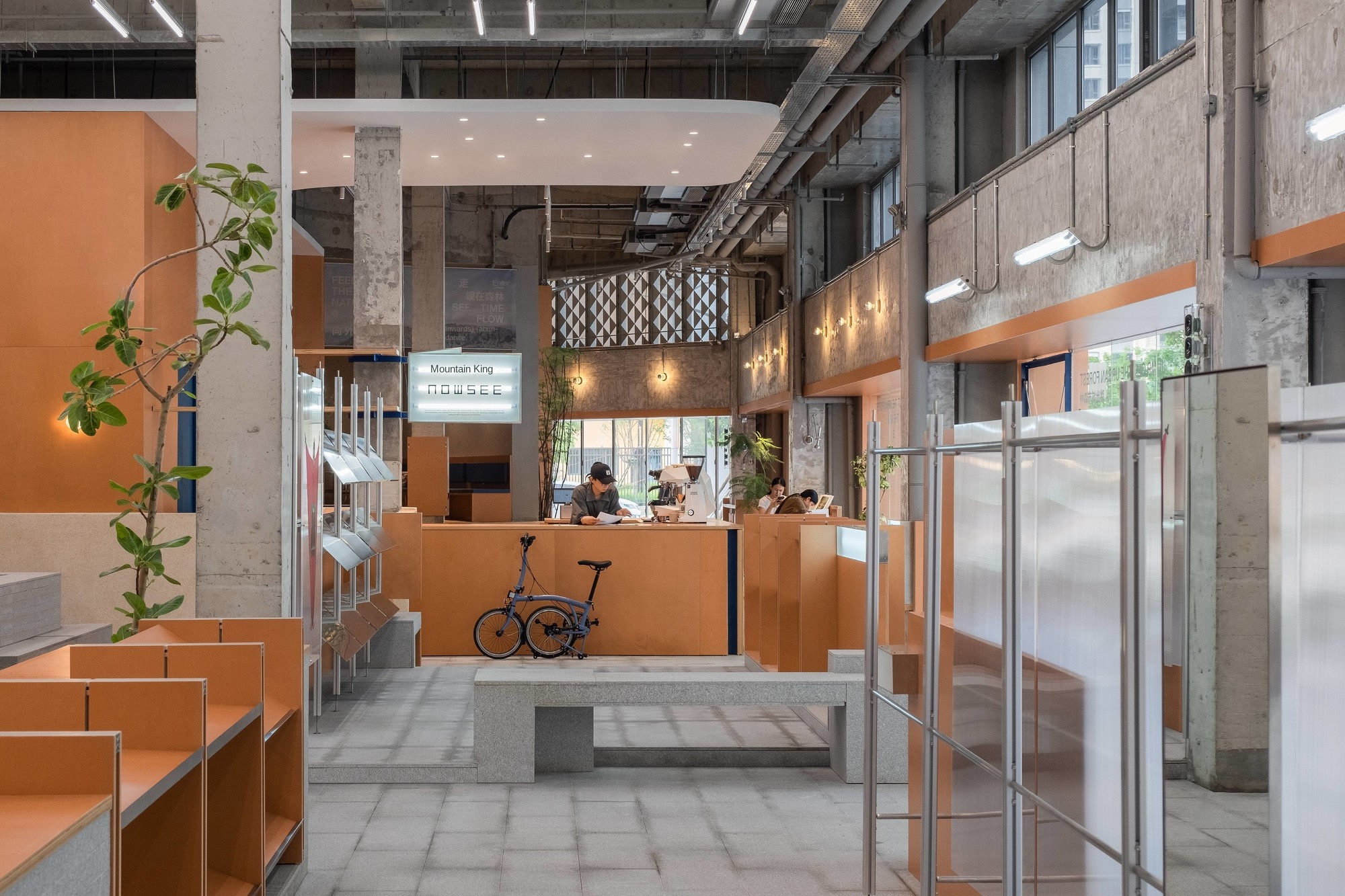
NOWSEE@zhangchao
NOWSEE@zhangchao
NOWSEE is defined as a social and retail space that captures diverse lifestyles and breaks the familiar “life circles” in the urban concrete jungle. In the hustle and bustle of daily life, it embraces both outward exploration and internal enrichment.
NOWSEE creates a lifestyle that encourages everyone to “stay curious, and discover new things”. It intends to let the curiosity in urban exploration sprout and grow here and transform into the sensory experiences closely relevant to daily life.
Different from traditional commercial spaces, NOWSEE plays an essential and friendly role in the community. Interweaving with the city and nature, it collects diverse community lifestyles and constructs a community hub that integrates “neighborhood life, retail, art exhibitions, and child-friendliness”. The goal is to bring a daily experience of exploring the urban context and catching nature in the moment.
NOWSEE grows from a community street corner, with five interconnected facade blocks inserted into the architecture in an outward form. The space languages of the interior and exterior are unified. The swaying plants, gray pavements, warm road lamps and window seats extend inwards along the expansive pedestrian street, combining street-style layout with landscape. The street-style open circulation route vividly presents urban street elements from the inside to the outside.
In terms of spatial renovation and material selection, the design team tried to minimize the wastage of the existing building components and maximize the potential for future reuse by retaining the original flat eaves, pebblewash, and interior cement walls. The minimalist approaches and natural, simple materials result in an approachable and inviting spatial tone.
Informal Design, founded in 2018, is a design company advocating a creative artistic atmosphere with the spirit of independence and innovation.







