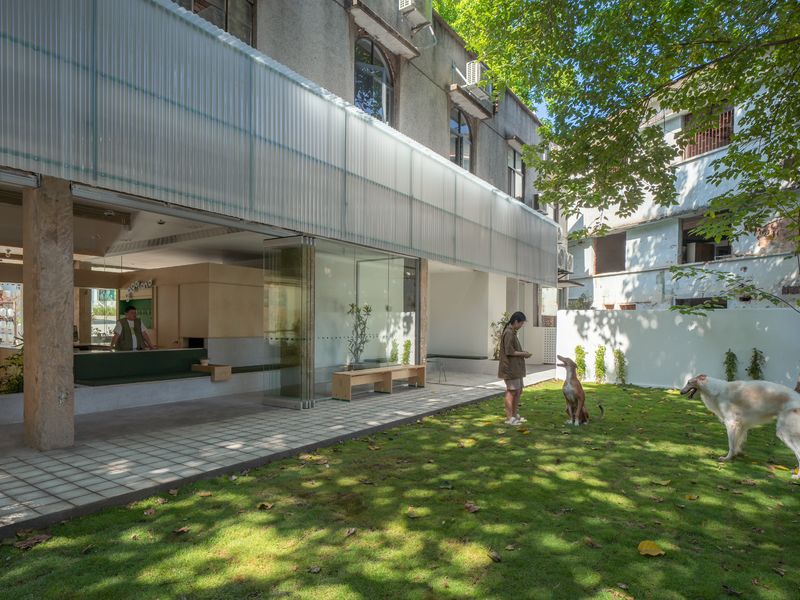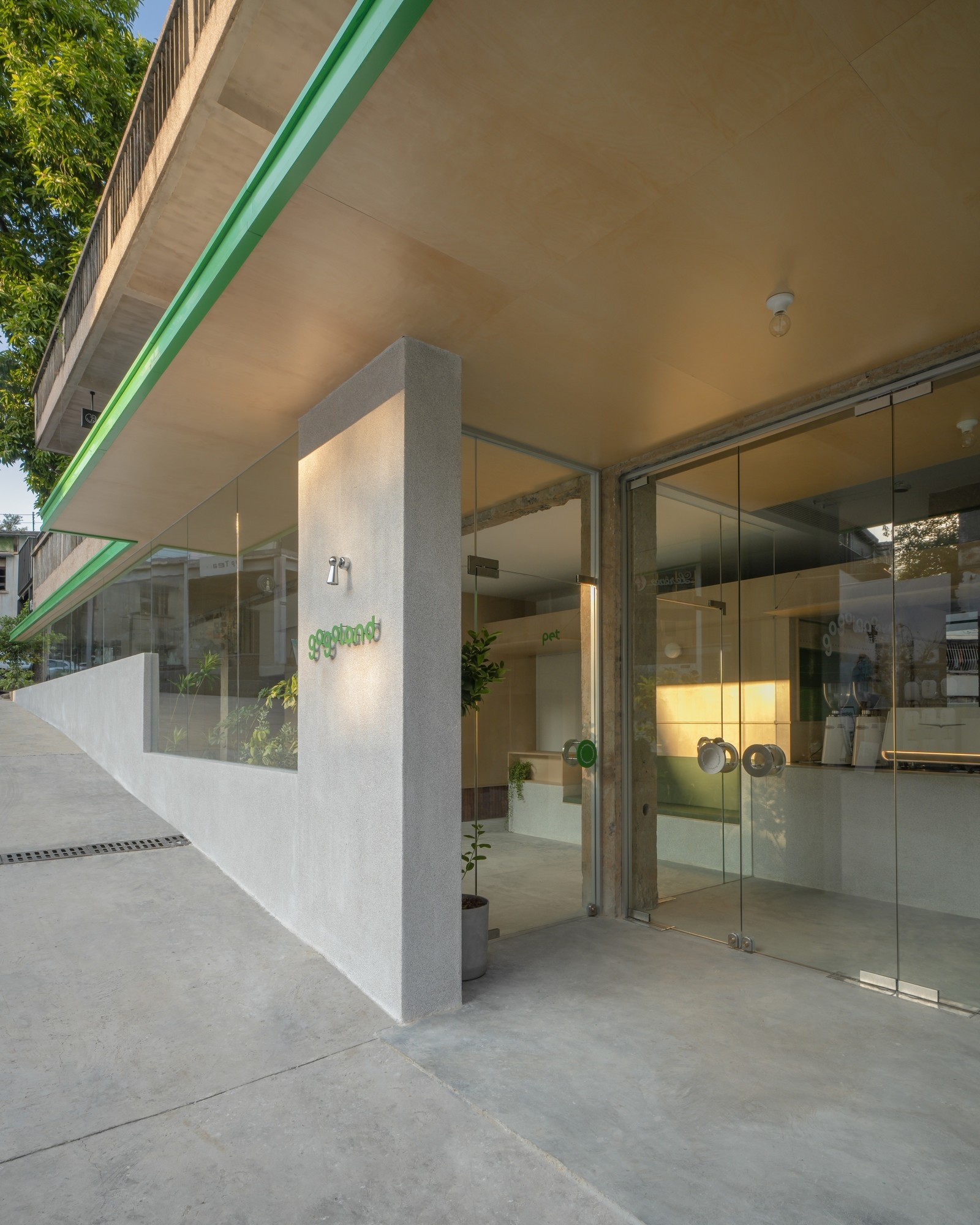
gogoland@Chao Zhang
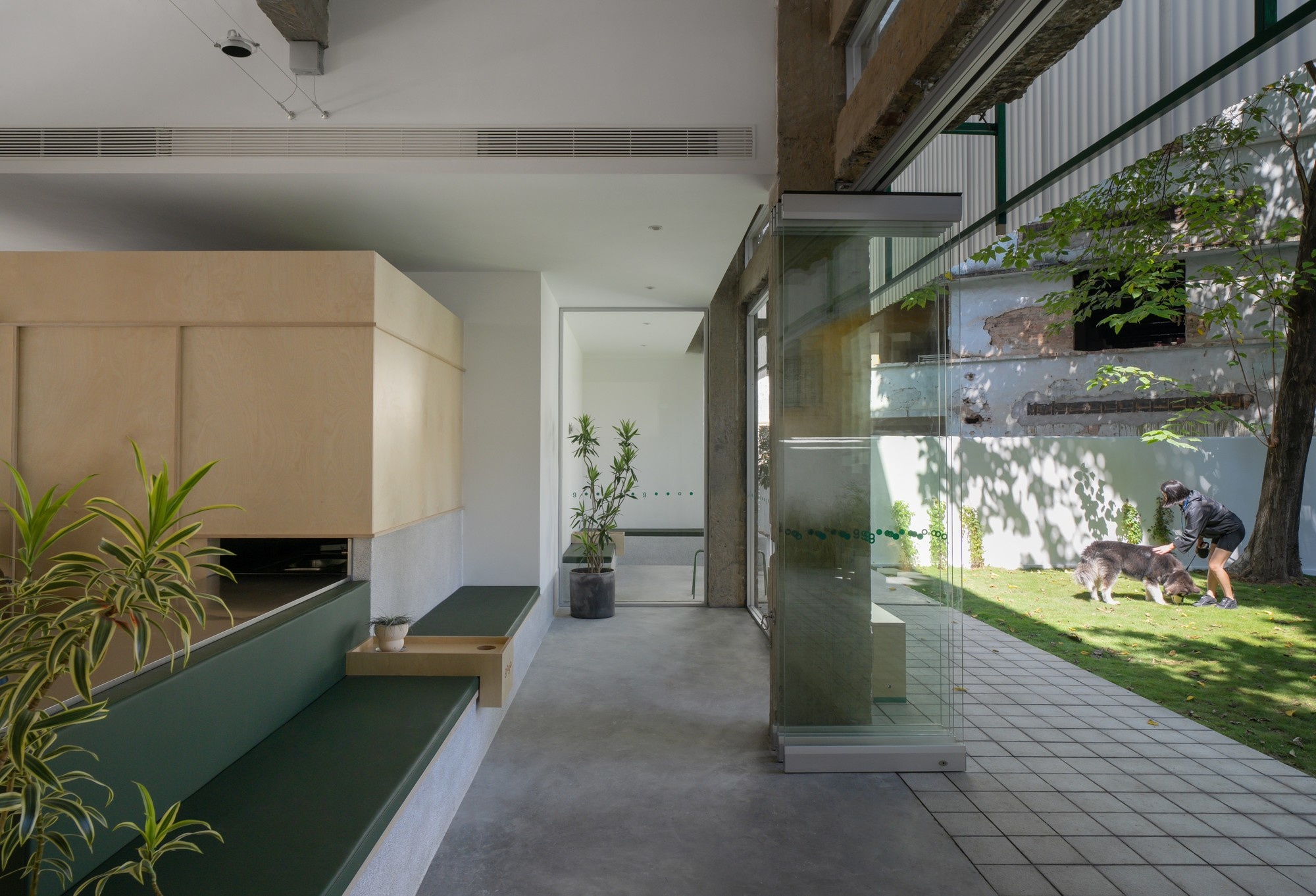
gogoland@Chao Zhang
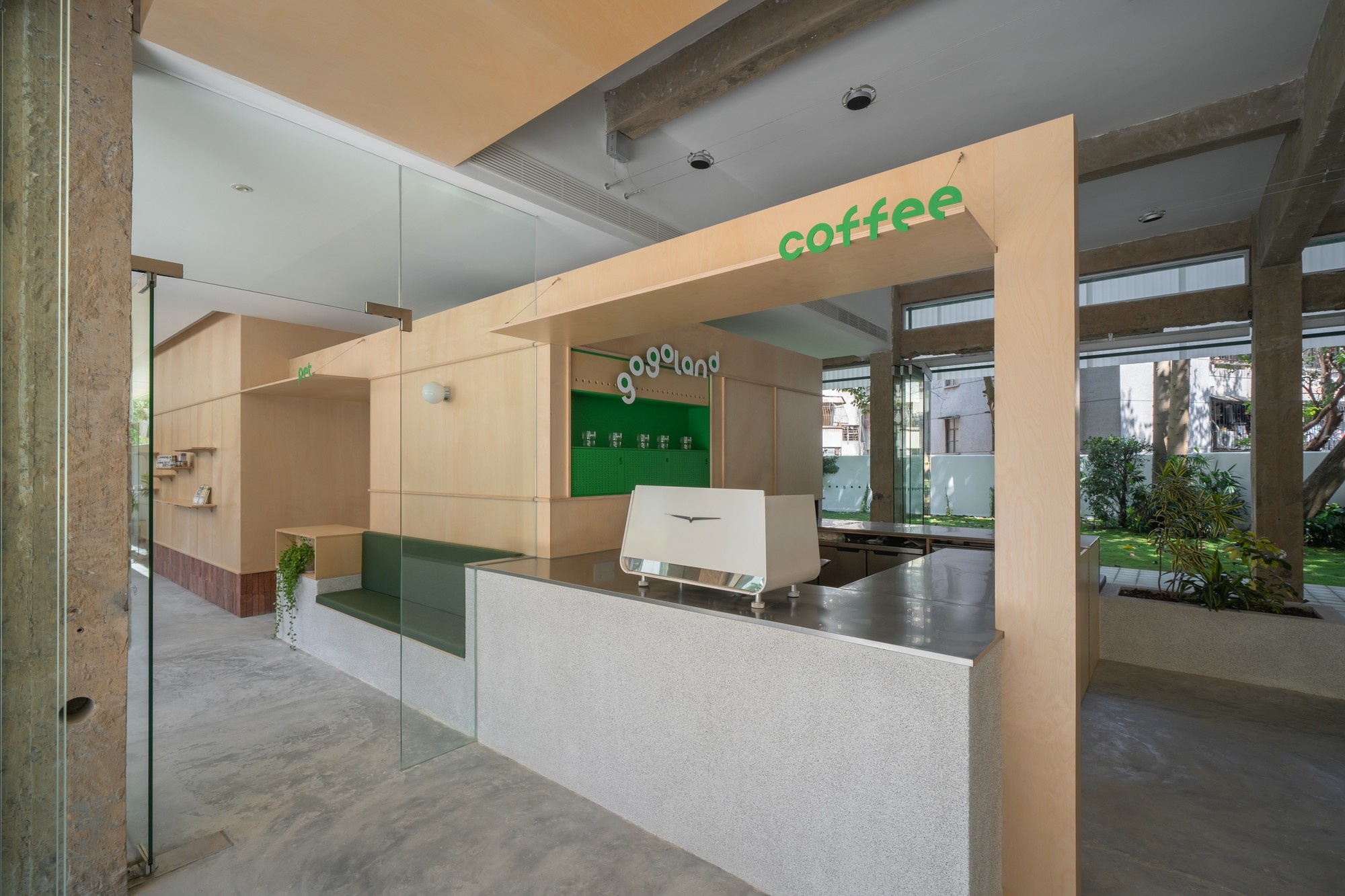
gogoland@Chao Zhang
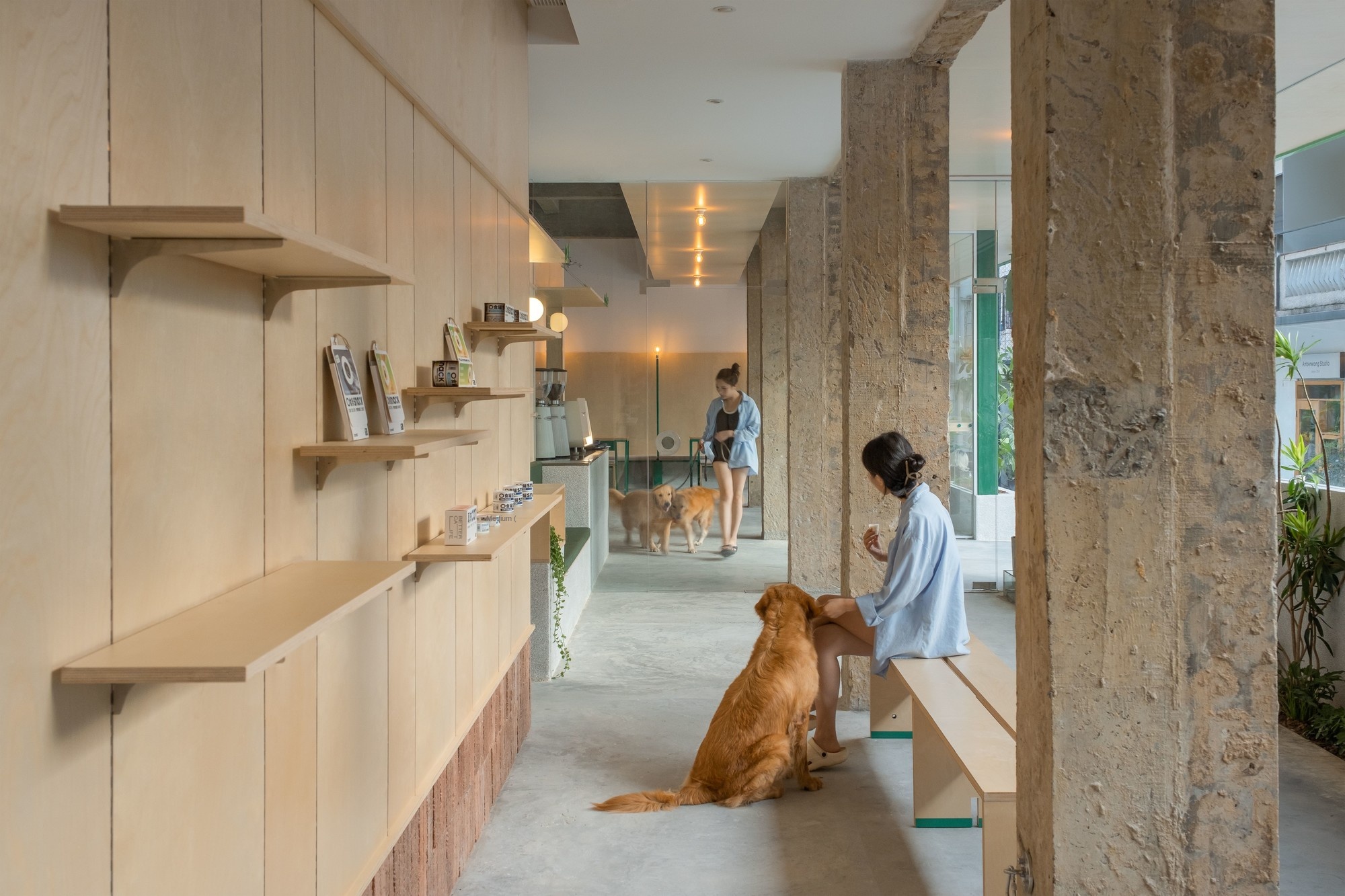
gogoland@Chao Zhang
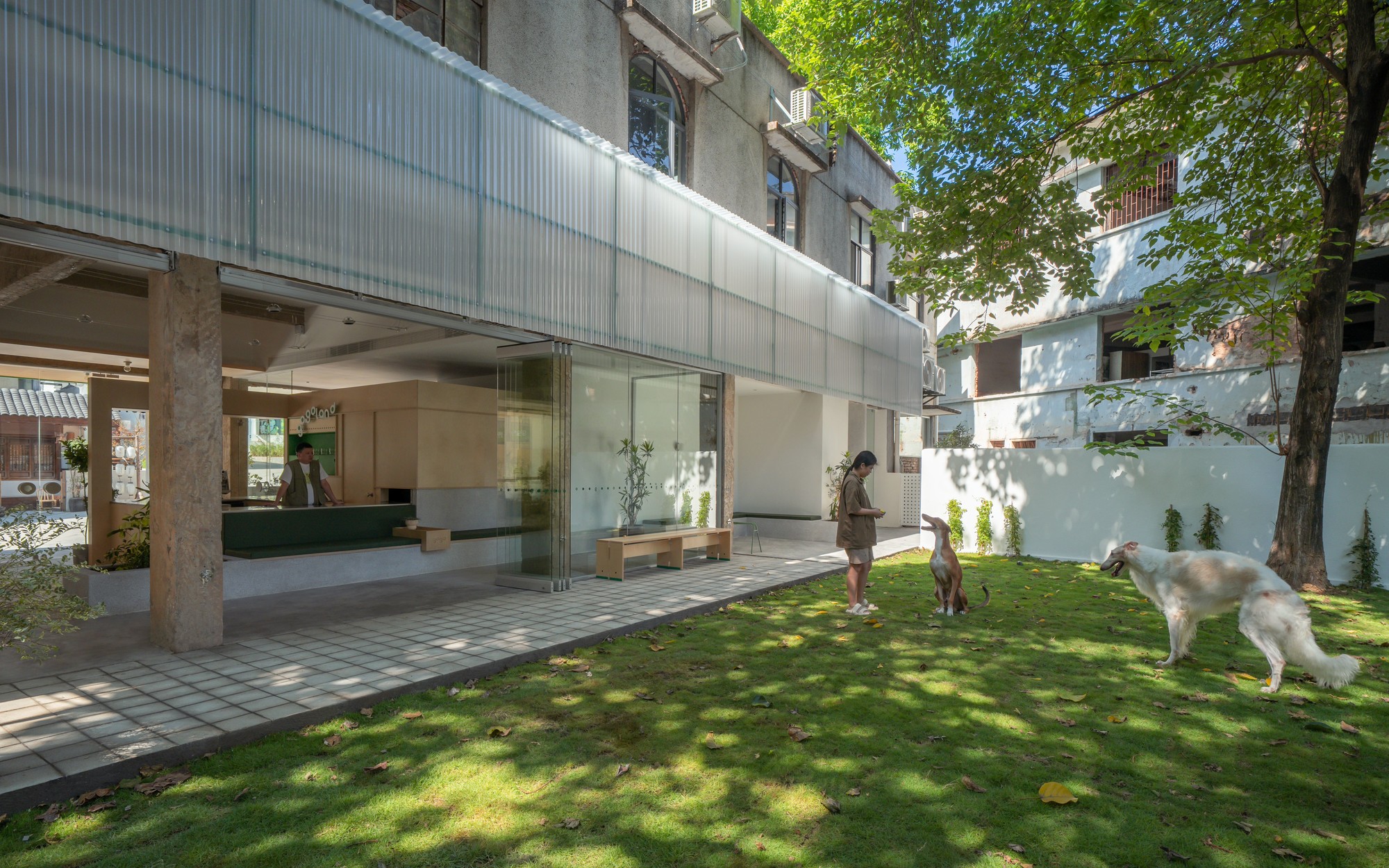
gogoland@Chao Zhang
informal gogoland @Chao Zhang
Located in the Wild Island Community of Huizhou, gogoland is a pet-friendly public social space brimming with a sense of history brought by the architecture and an inviting vibe. Its unique location in the neighborhood has played a crucial role in establishing the brand. Through thoughtful design approaches, Informal Design has integrated human-pet bonding with the surrounding natural environment, resulting in a natural social space themed as a pet paradise.
The space of gogoland is bright and filled with natural light, creating a welcoming and comfortable atmosphere. The design is both functional and friendly, ensuring a wonderful experience for all visitors. As a pet paradise, gogoland is dedicated to constantly exploring new ways to enhance the social lives of pets and people. It aims to provide an ideal community that caters to the needs of contemporary pets and pet owners.
The project is transformed from the previous dormitory building owned by a rice wine factory. It is situated amidst a cluster of old residential buildings. Following the campus' renovation, the building remained vacant for a long time, serving as a temporary parking area for electric scooters. Within the building, there is an uncovered open space, which forms a magnificent green dome together with the surrounding tall trees, providing an almost perfect natural ambiance. The design focuses on introducing natural light into the interior, creating an unbounded experiential space that seamlessly blends nature and architecture.
The existing architectural skin was preserved, complemented by the cement concrete floor . The interior features a harmonious blend between the warm marine plywood wall veneers and pure white textured paint. These skillfully selected materials seem to growing from the old house,nestled among greenery and wrapped in sunlight.
Informal Design, founded in 2018, is a design company advocating a creative artistic atmosphere with the spirit of independence and innovation.







