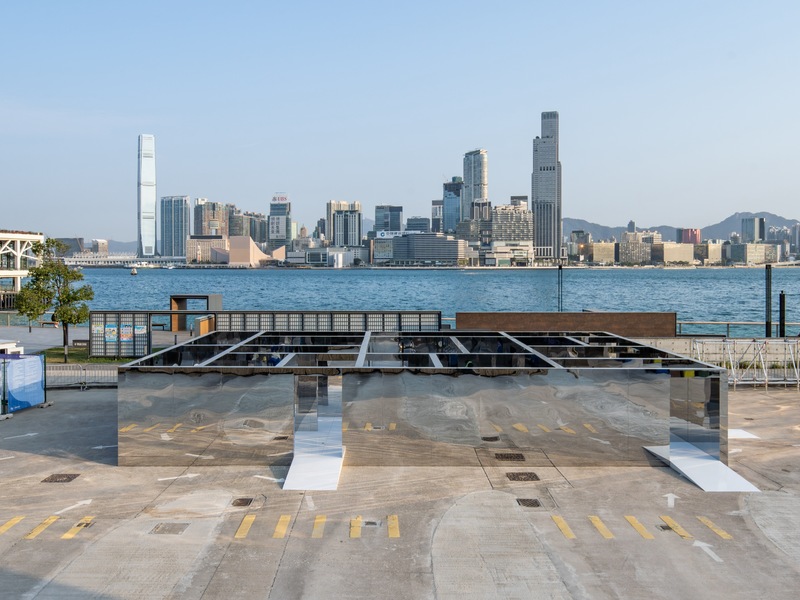鏡院航拍
鏡院航拍
鏡院室內空間
鏡院室內空間
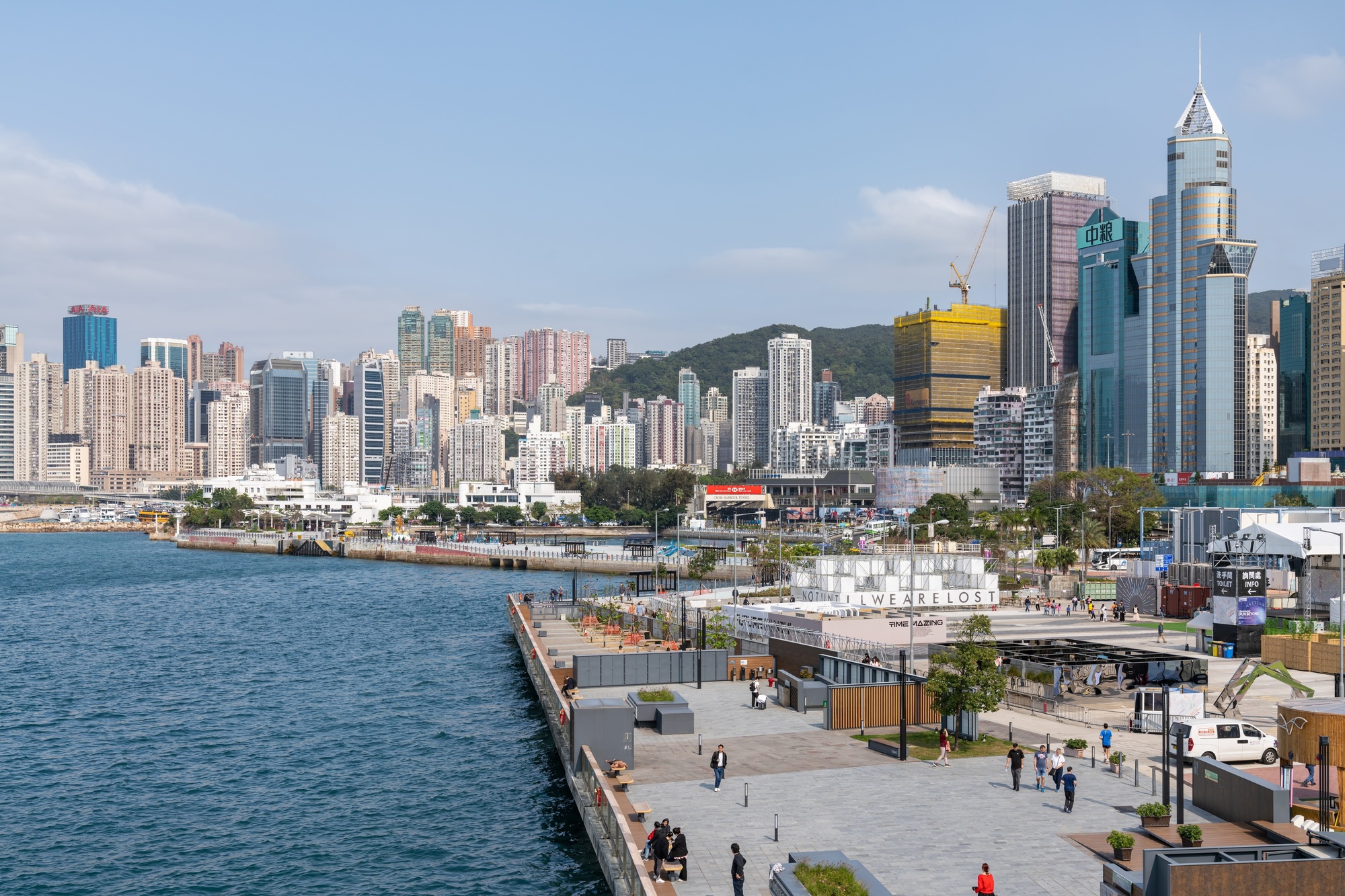
鏡院鳥瞰照片
鏡院位於灣仔海濱活動空間, 基地維多利亞海港。
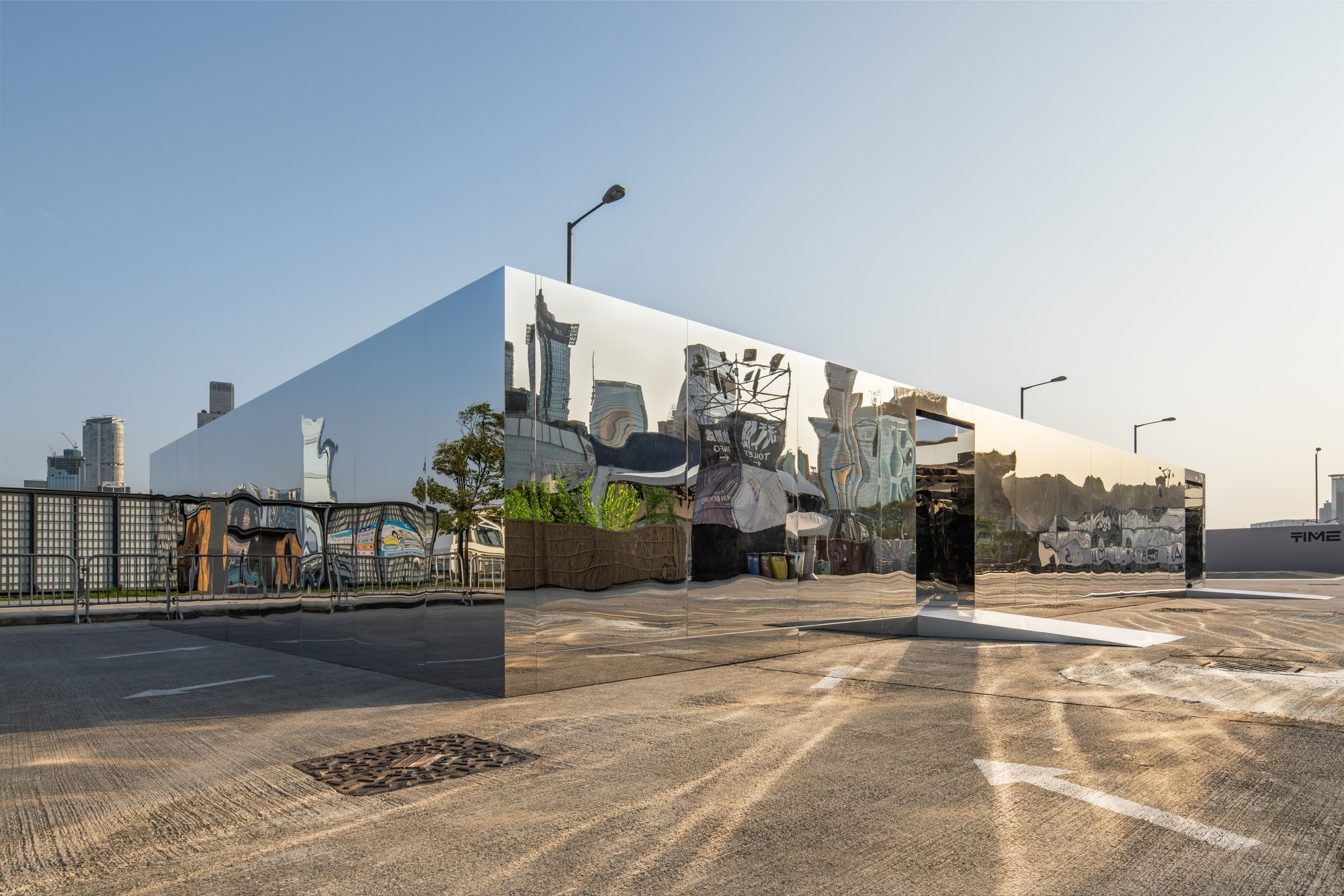
鏡院外觀照片
外觀照片
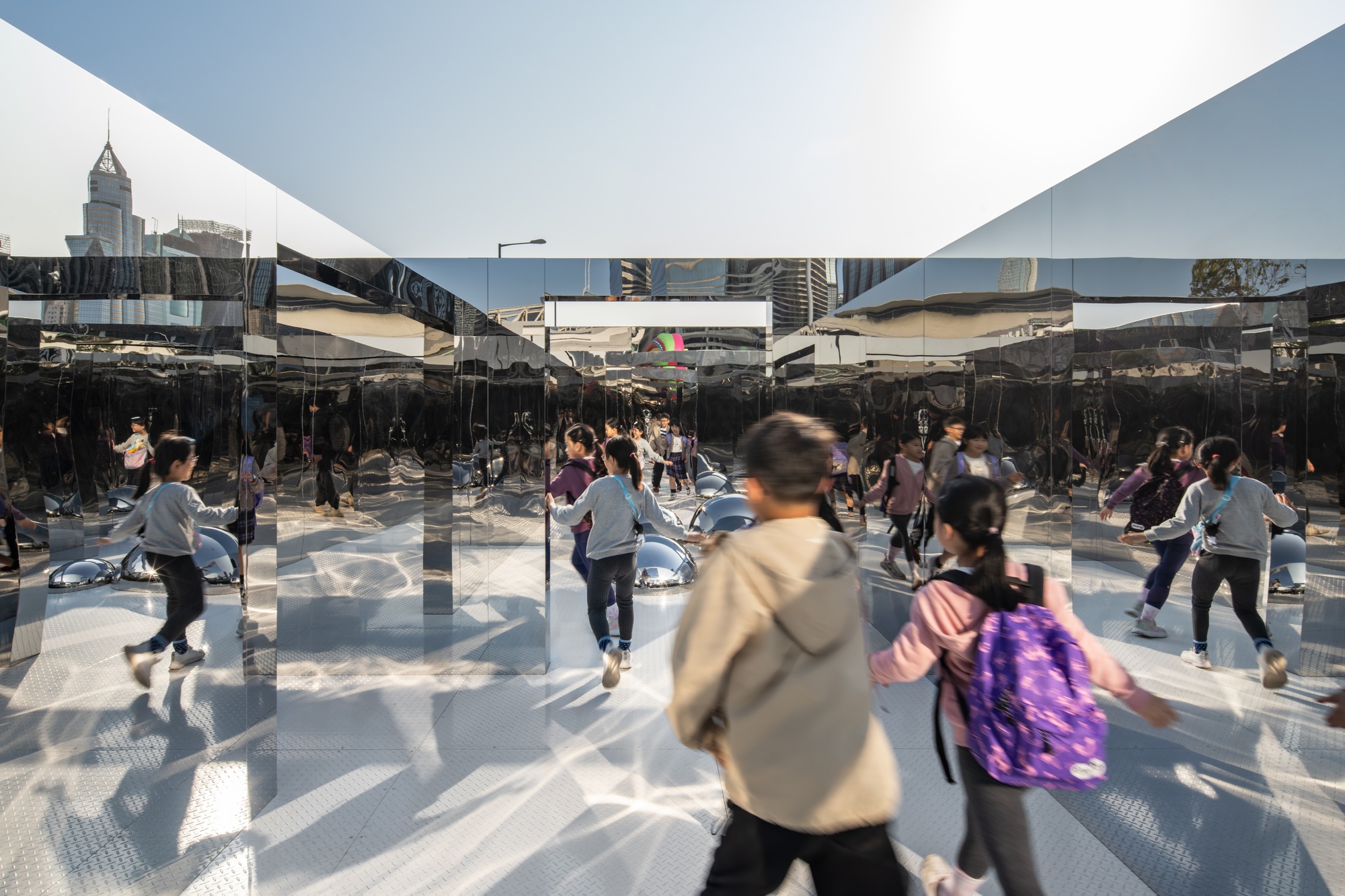
鏡院室內照片
室內照片
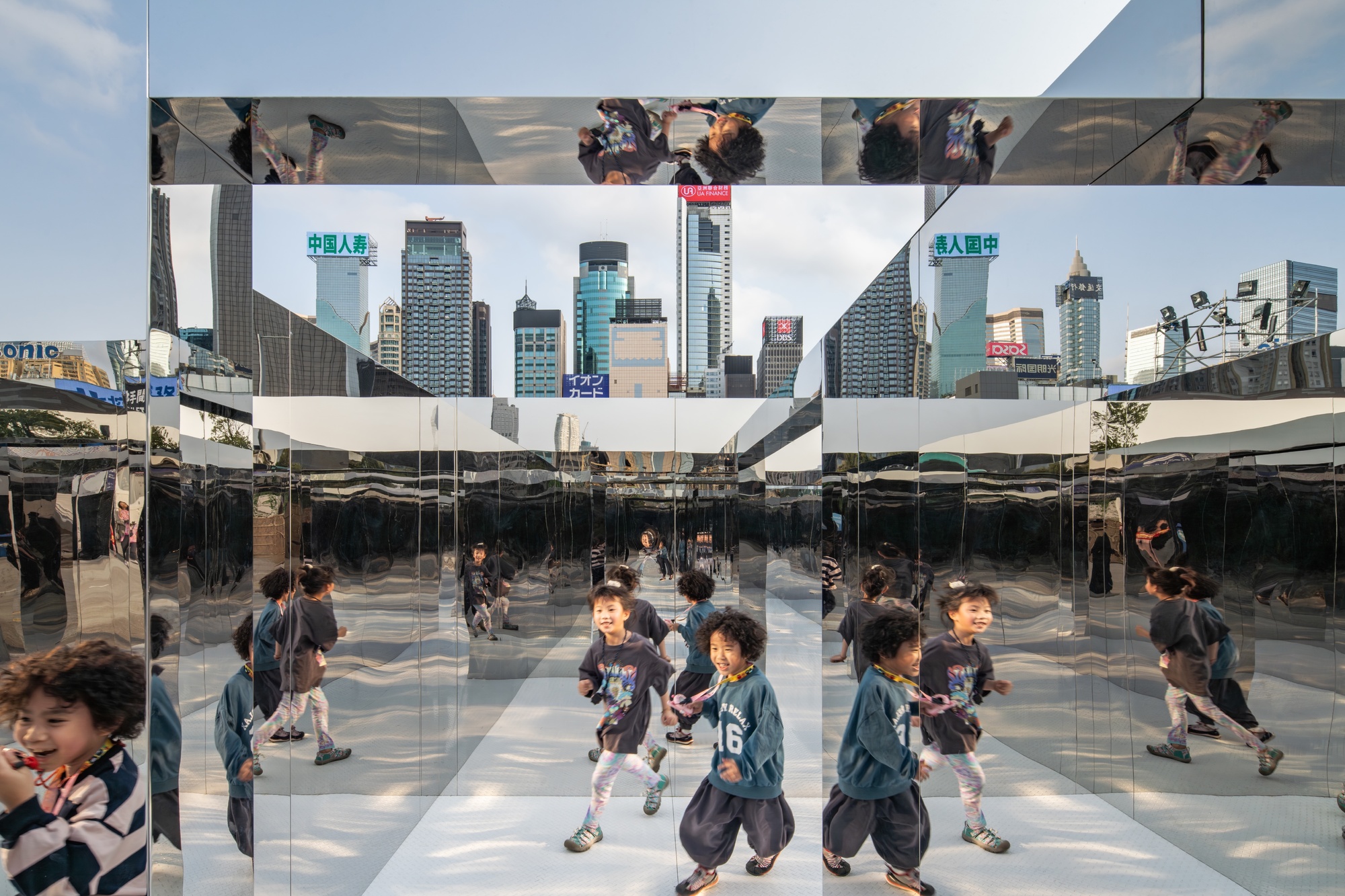
鏡院室內照片
室內照片
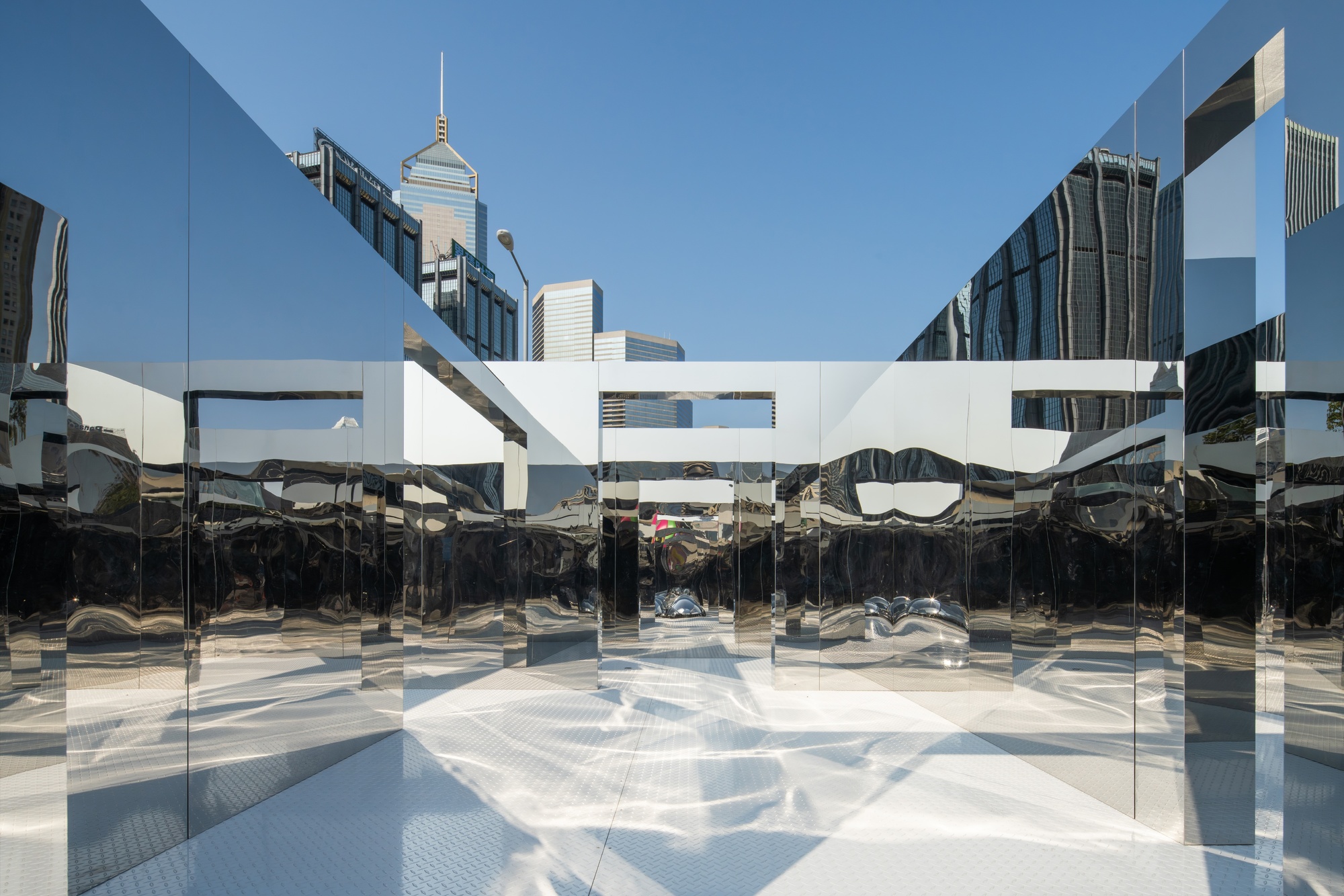
鏡院室內照片
室內照片
In spring 2024, we are invited to design a maze at Wan Chai harbour front area of Hong Kong, five artists are invited in total. We have to interpret the definition of maze and may use any kind of materials to create the work. The location is facing the beautiful Victoria Harbour and site area given is 10m x 15m.
The concept of mirror maze comes from children’s kaleidoscope, through multiple reflections, we have different spatial experiences; most of mazes are organised by pathways, mirror maze uses collective rooms to create non-directional explorations.
Through the reflections of Hong Kong, mirror maze not only provides delightful body experiences, but also new perspectives to view the city.
Hong Kong is lack of public spaces for leisure and this project provides the infinite paths and explorations for people to experience in such limited area. The courtyard design maze also new and modern interpretation of Chinese gardens.
出生於香港, 香港中文大學建築學碩士畢業, 曾工作於北京非常建築與瑞士Herzog & de Meuron, 2007年成立間外建築工作室。英國皇家建築師協會特許註冊會員,香港設計師協會會員與香港室內設計協會會員, 現為東海大學建築學系助理教授。www.designelse.com







