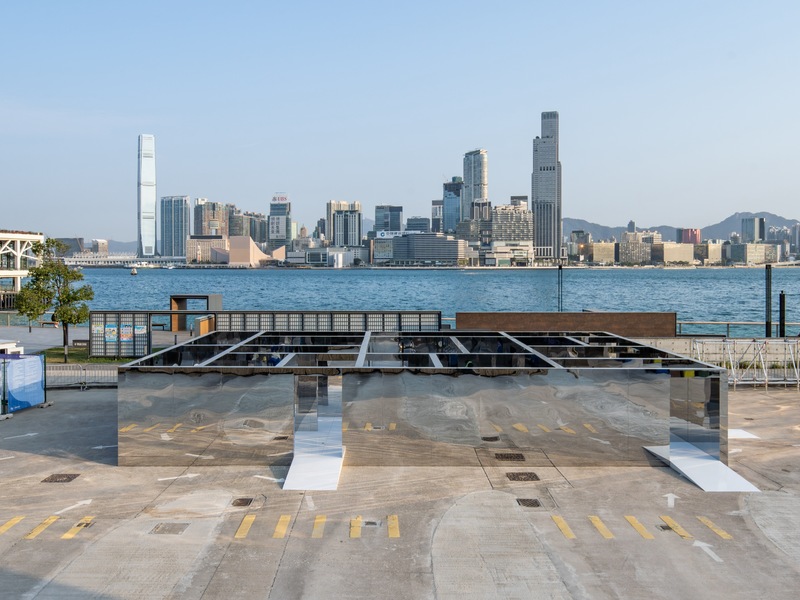Aerial photography of mirror hospital
Aerial photography of mirror hospital
interior space of mirror courtyard
interior space of mirror courtyard
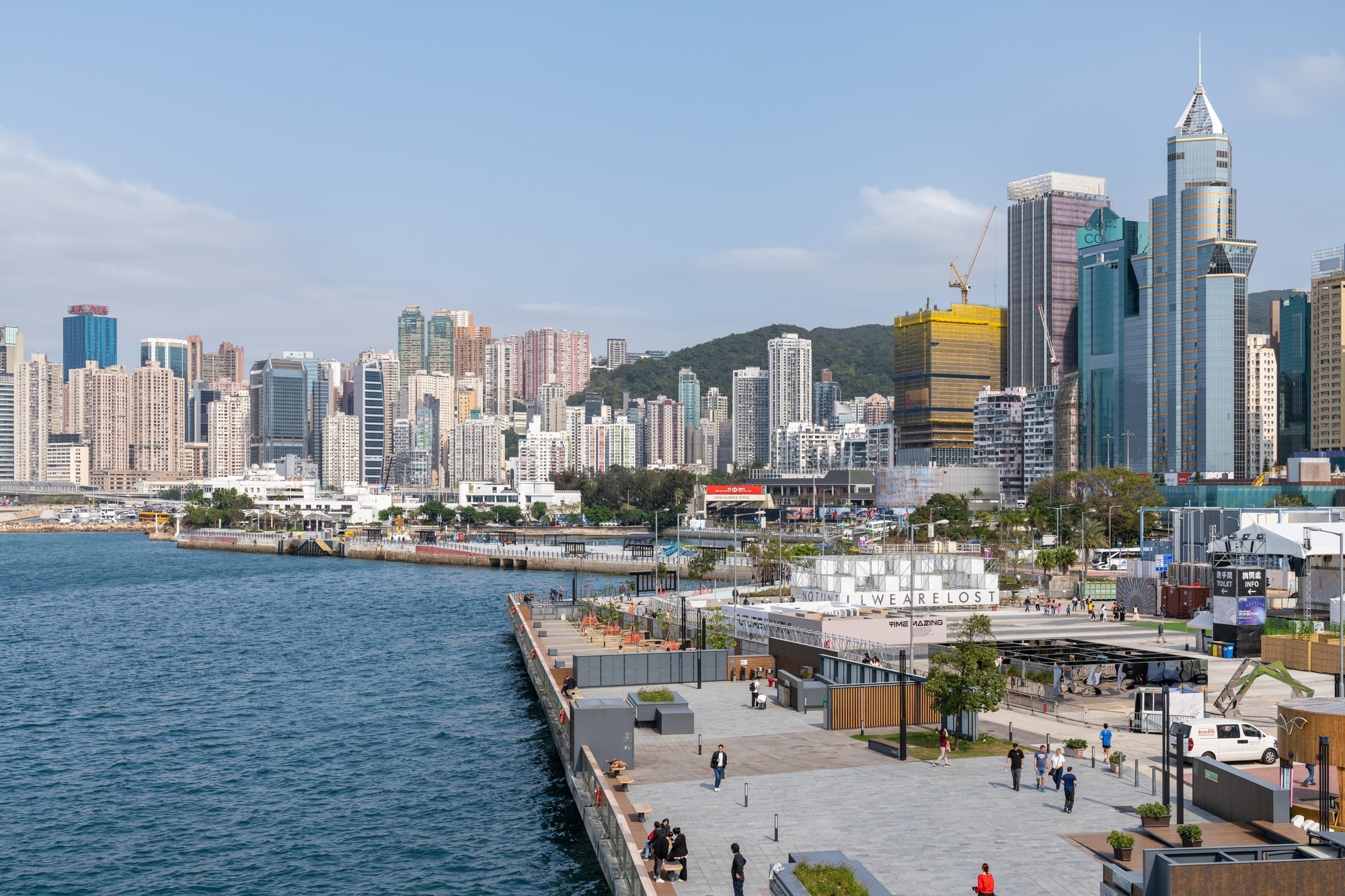
Mirror courtyard bird's-eye view photo
Mirror Yard is located in the waterfront activity space of Wan Chai, based in Victoria Harbour.
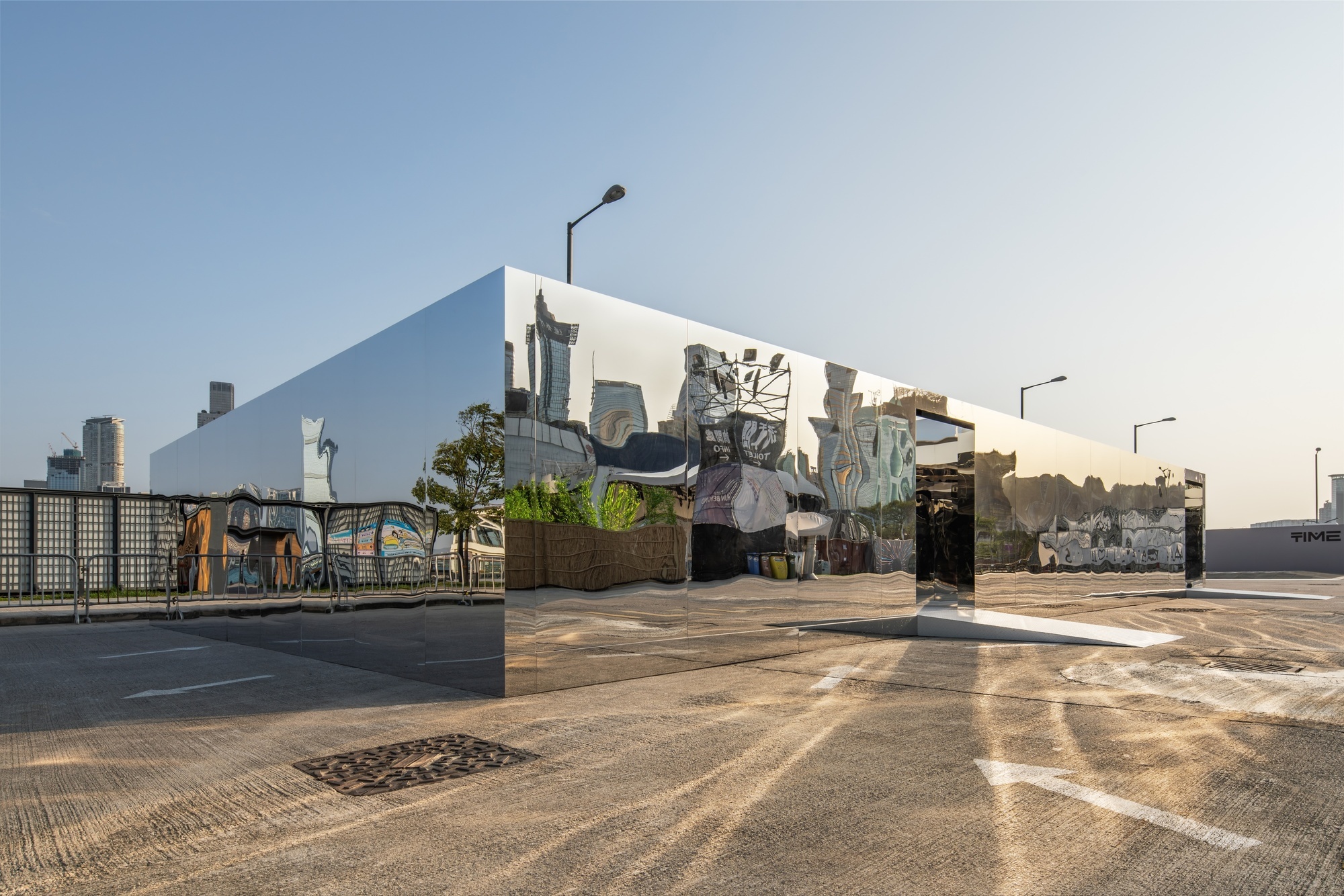
Appearance photos of mirror yard
Appearance photos
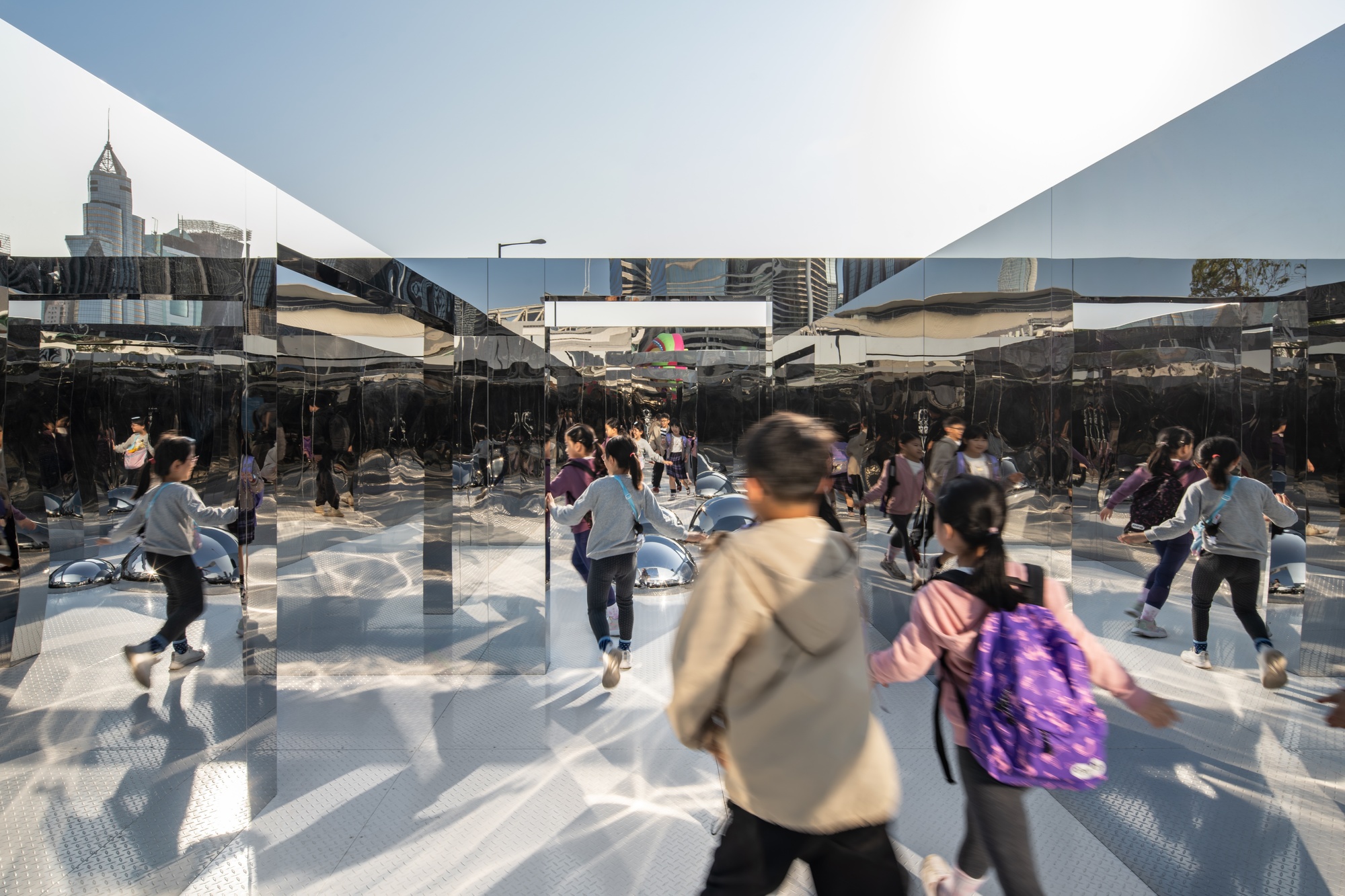
Interior photos of mirror courtyard
Indoor Photos
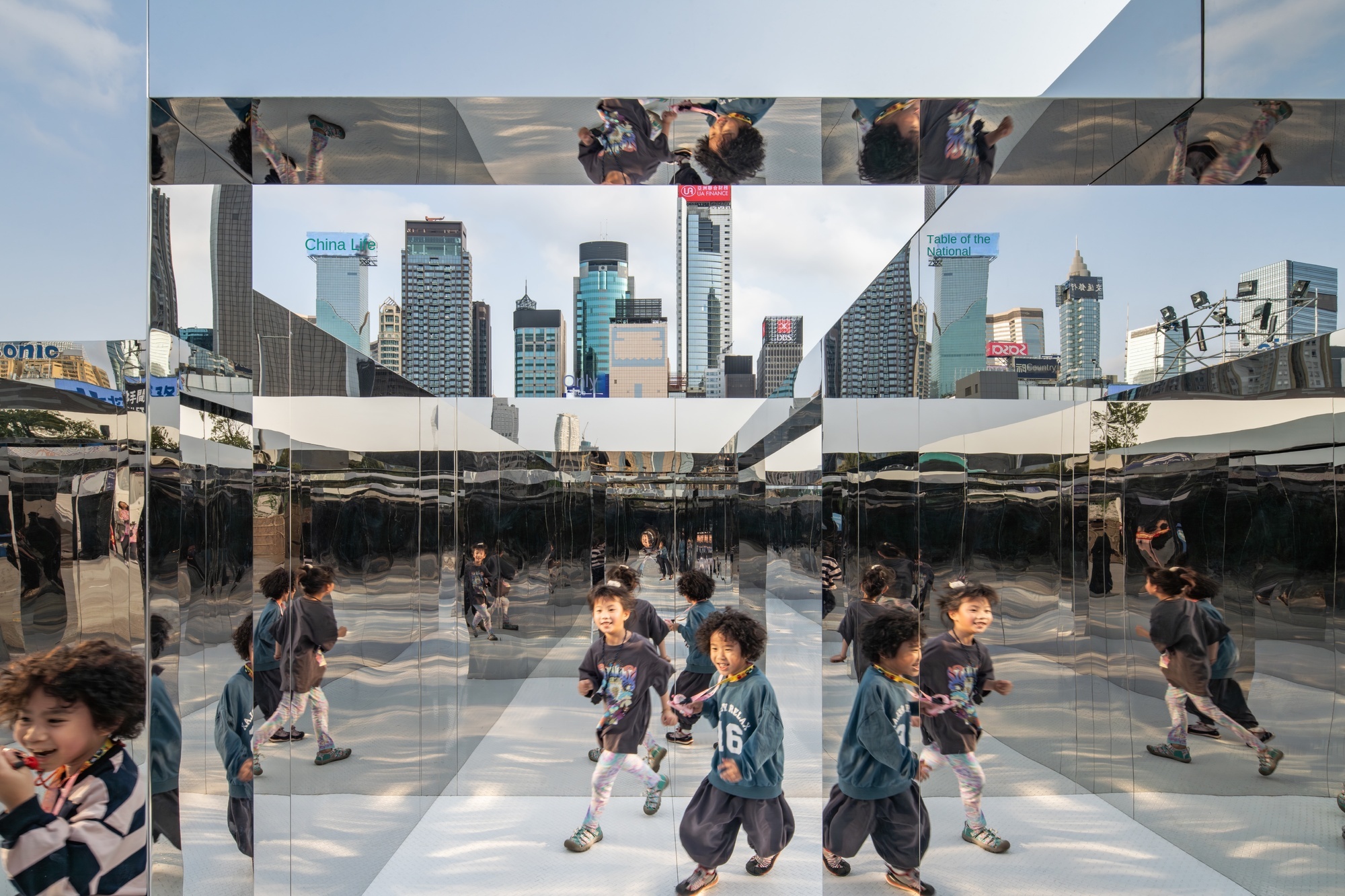
Interior photos of mirror courtyard
Indoor Photos
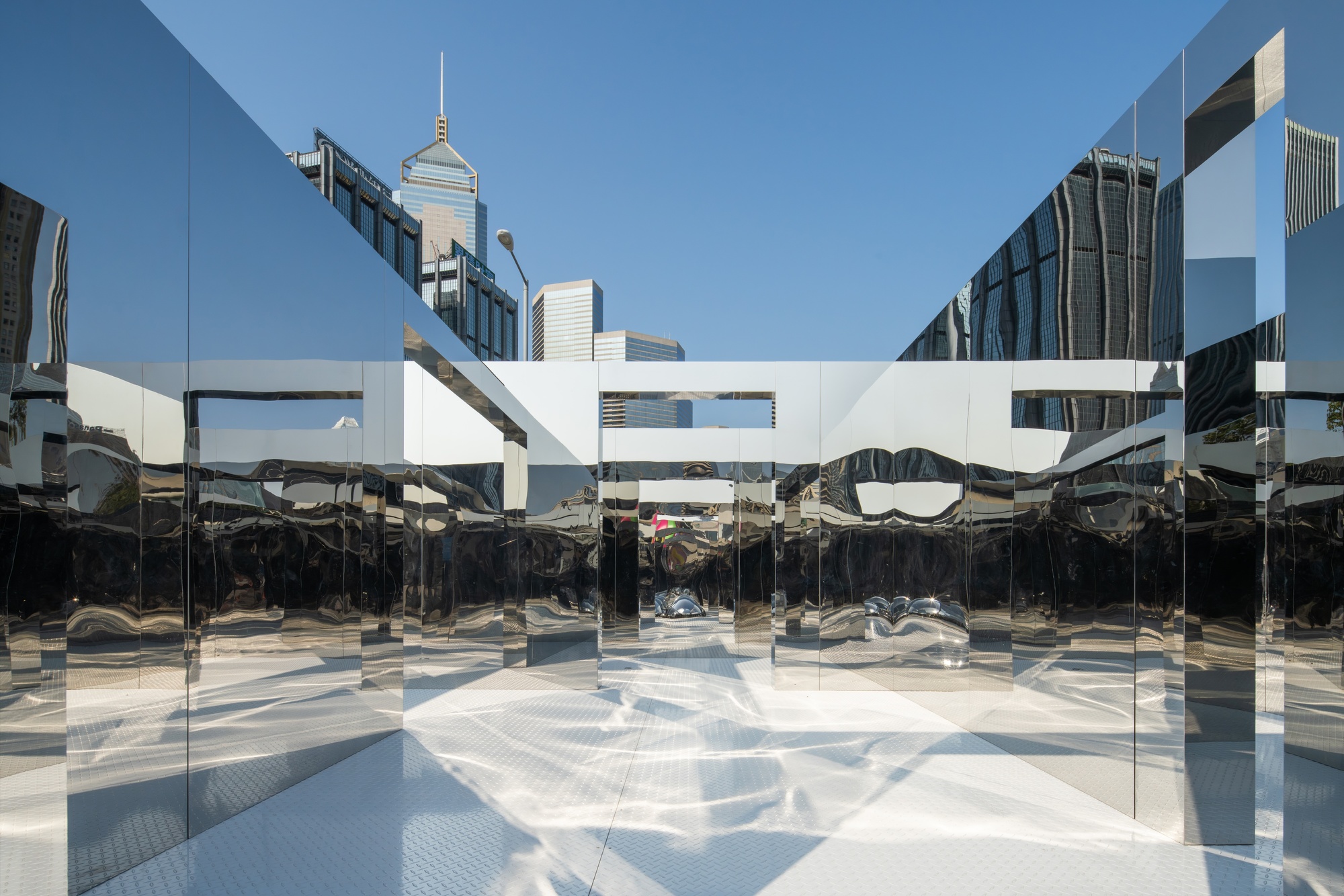
Interior photos of mirror courtyard
Indoor Photos
In spring 2024, we are invited to design a maze at Wan Chai harbour front area of Hong Kong, five artists are invited in total. We have to interpret the definition of maze and may use any kind of materials to create the work. The location is facing the beautiful Victoria Harbour and site area given is 10m x 15m.
The concept of mirror maze comes from children's kaleidoscope, through multiple reflections, we have different spatial experiences; most of mazes are organised by pathways, mirror maze uses collective rooms to create non-directional explorations.
Through the reflections of Hong Kong, mirror maze not only provides delightful body experiences, but also new perspectives to view the city.
Hong Kong is lack of public spaces for leisure and this project provides the infinite paths and explorations for people to experience in such limited area. The courtyard design maze also new and modern interpretation of Chinese gardens.
Born in Hong Kong, he graduated from the Chinese University of Hong Kong with a master's degree in architecture. He worked in Beijing's extraordinary architecture and Herzog & de Meuron, Switzerland. In 2007, he set up a foreign architecture studio. Chartered registered member of the Royal Institute of British Architects, member of the Hong Kong Designers Association and member of the Hong Kong Interior Design Association, is currently an assistant professor in the Department of Architecture, Tunghai University. www.designelse.com







