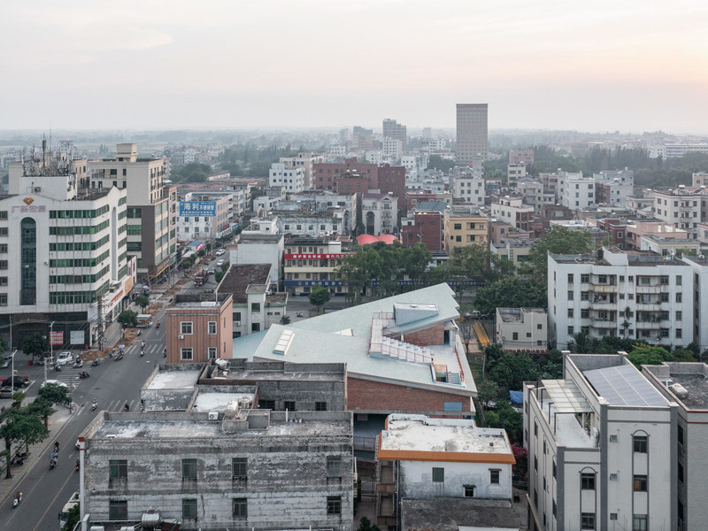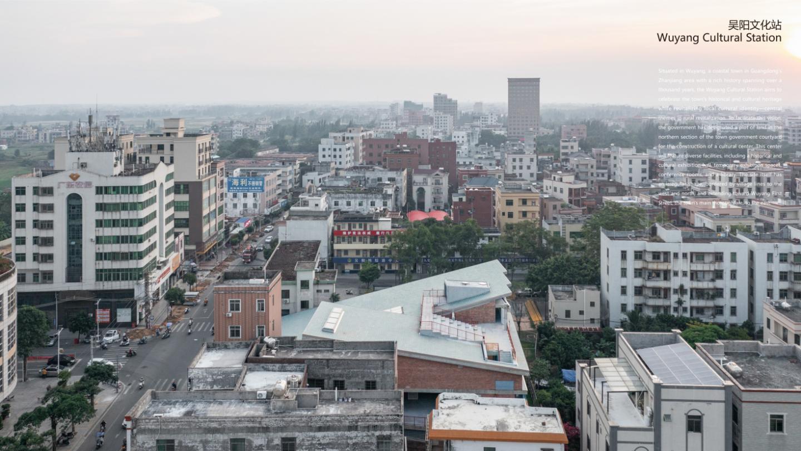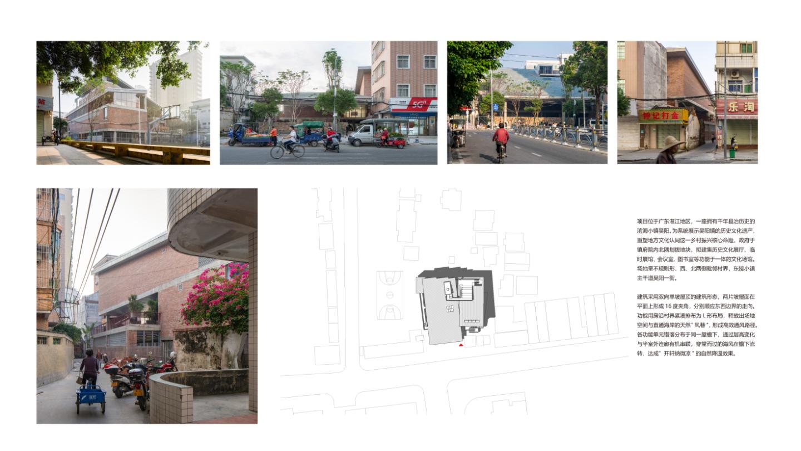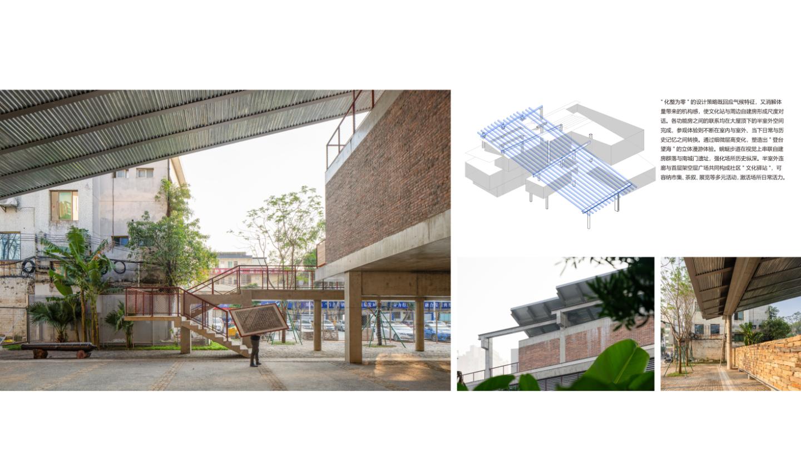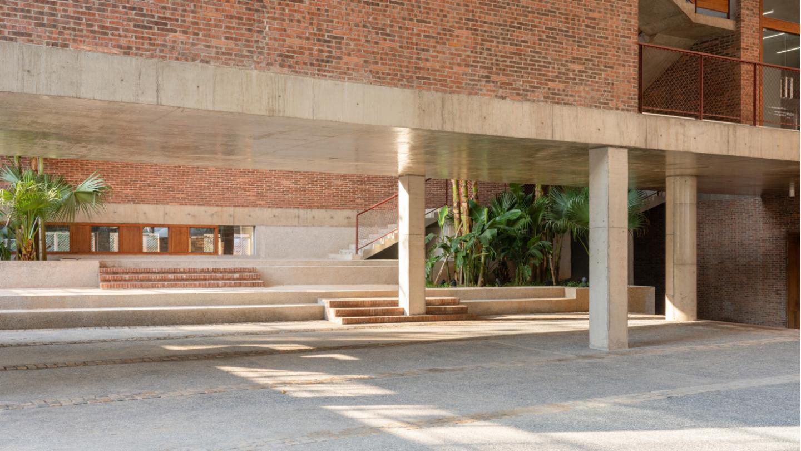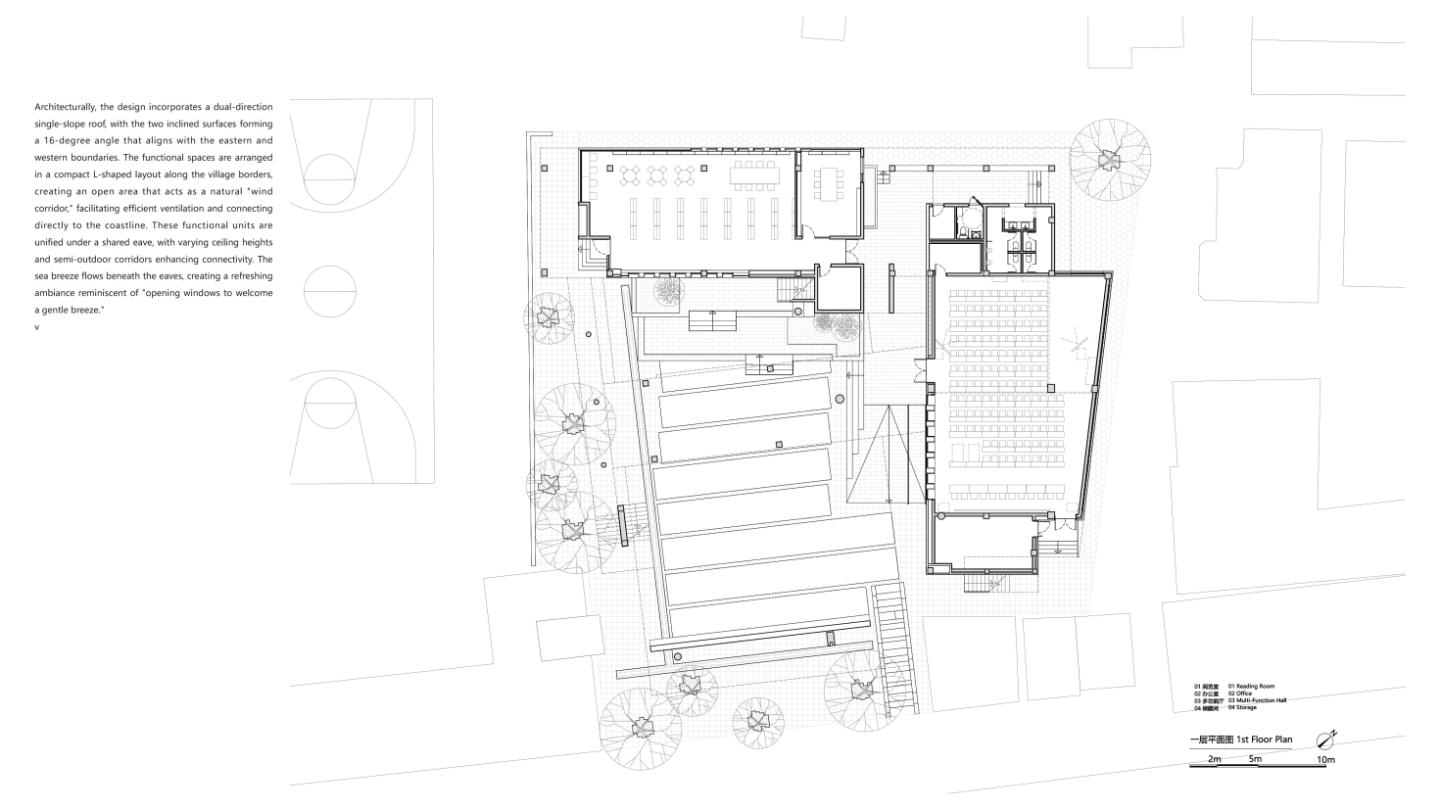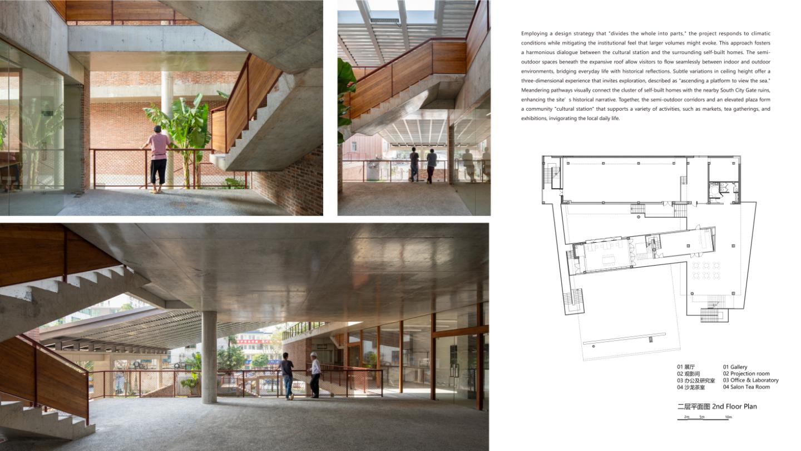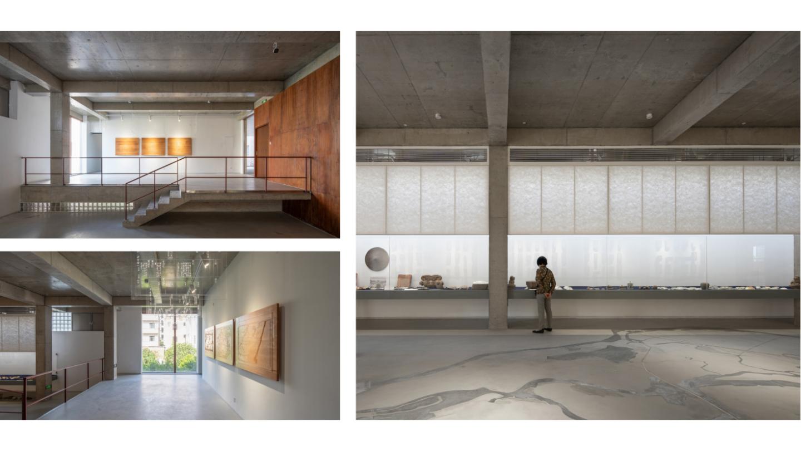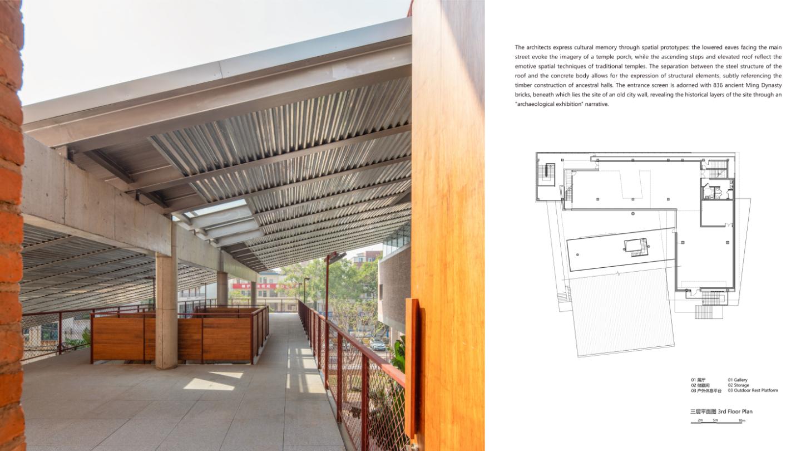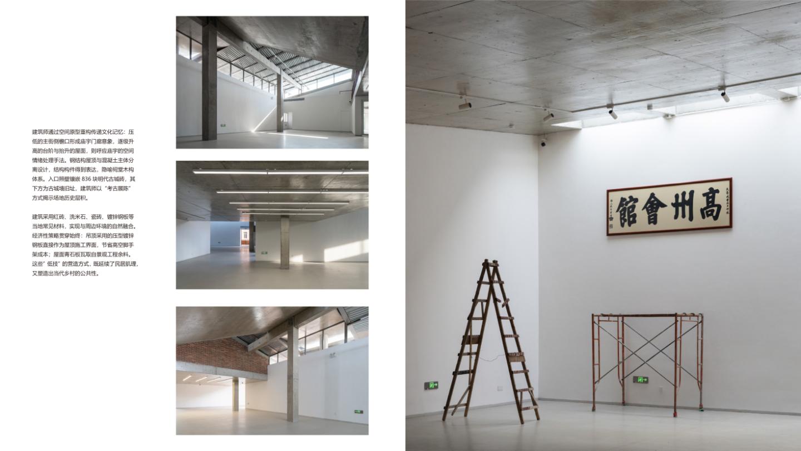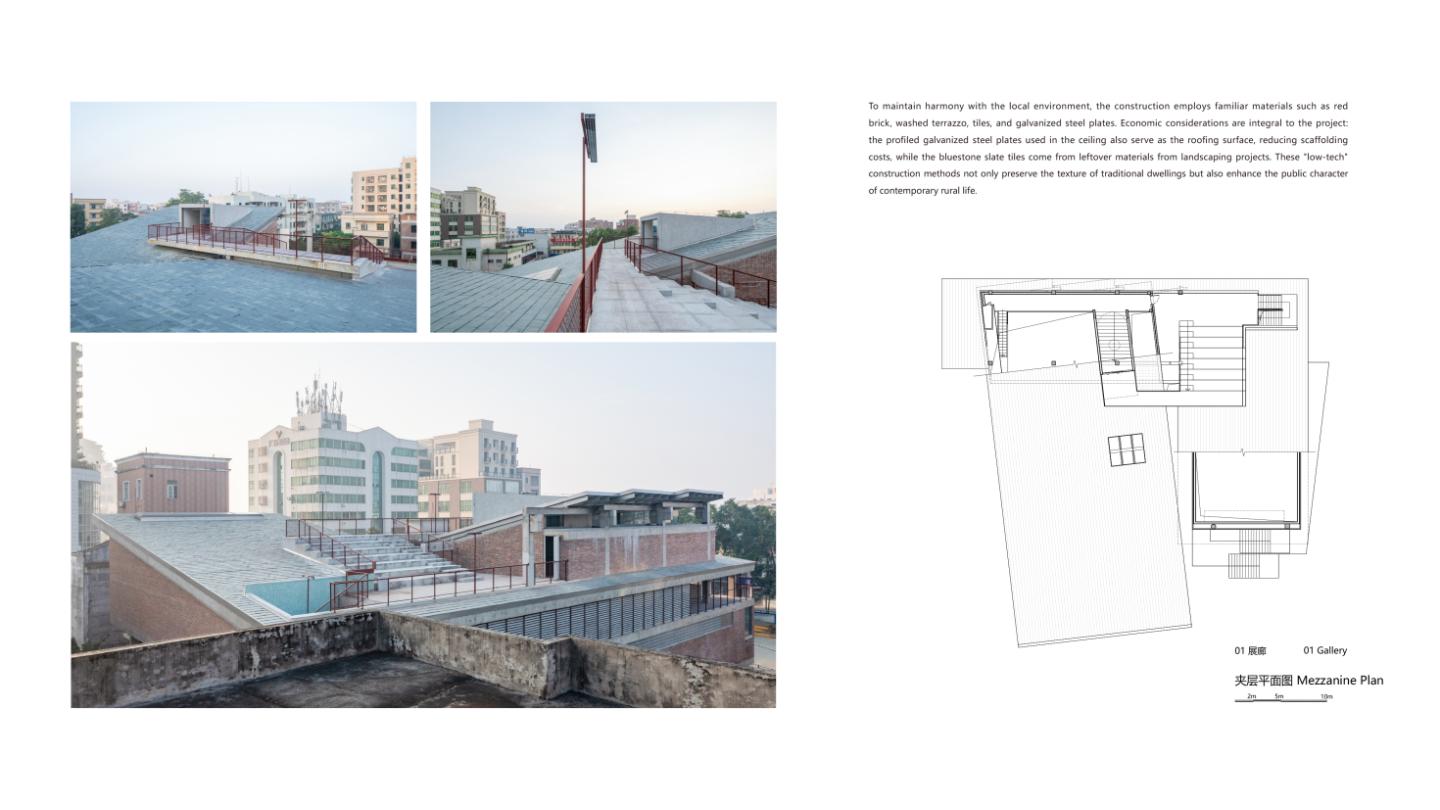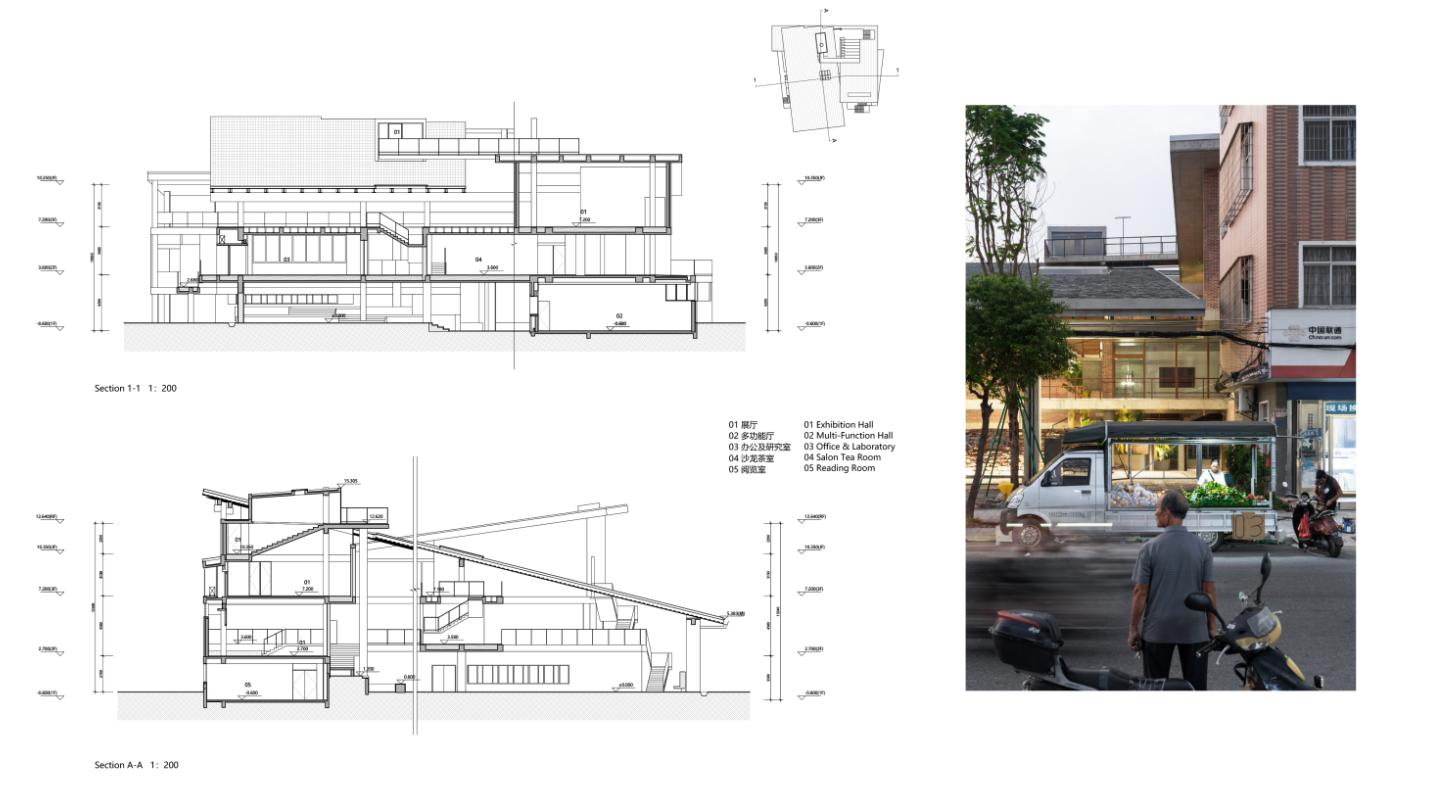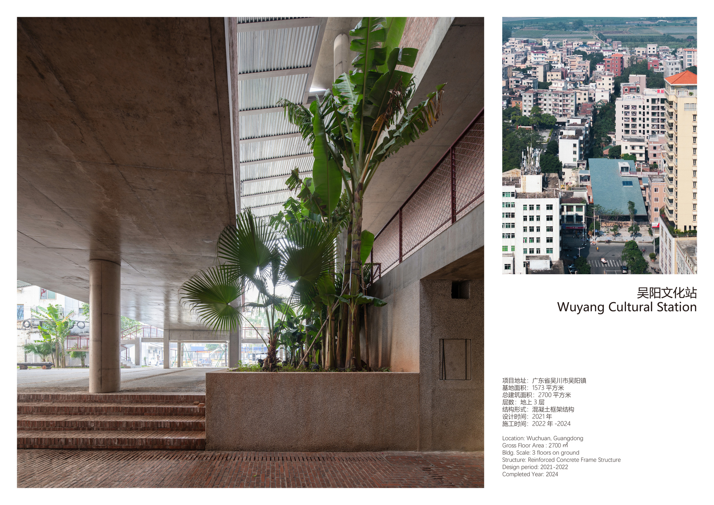
吴阳文化站 Wuyang Cultura Station -1
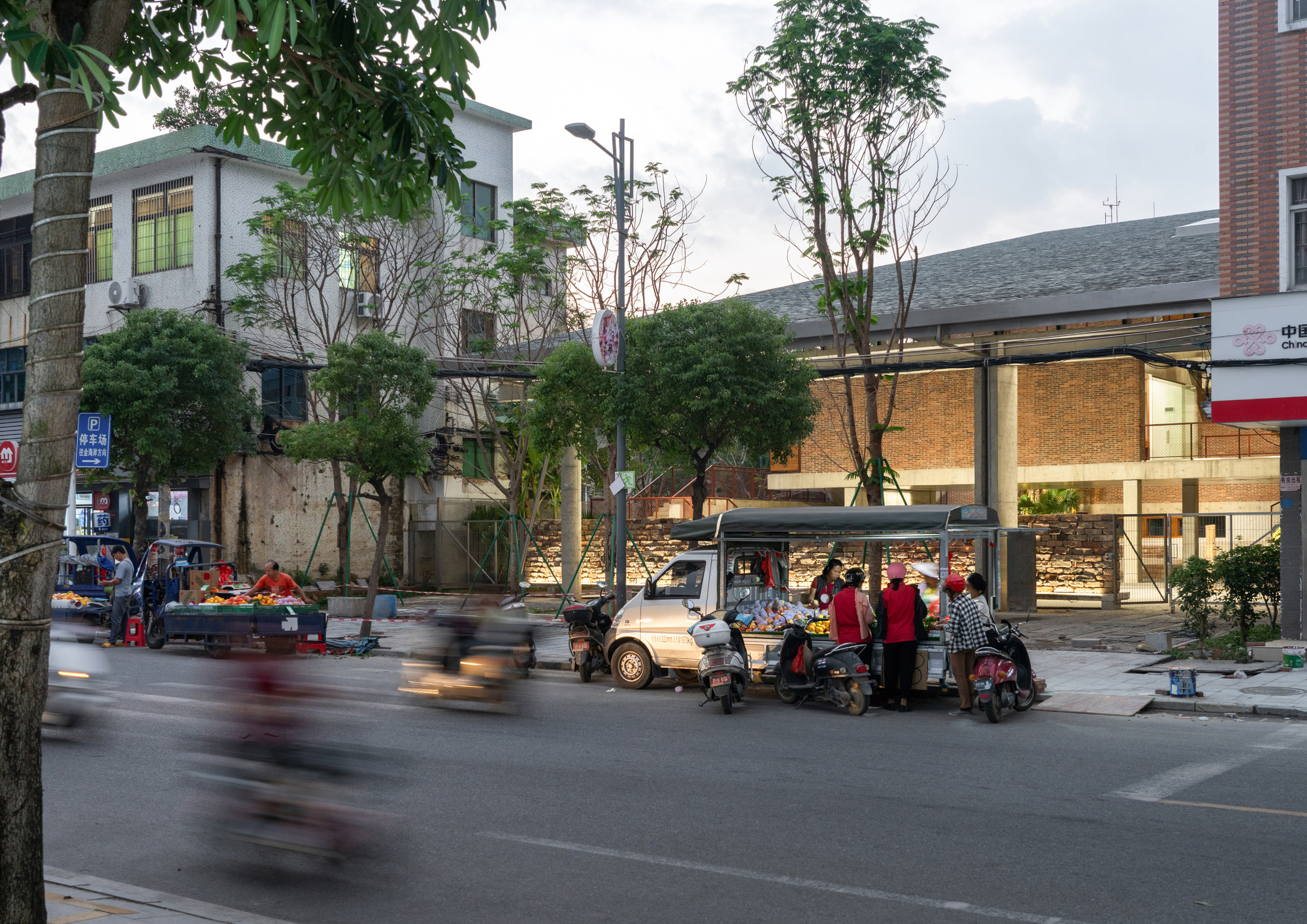
吴阳文化站 Wuyang Cultura Station -2
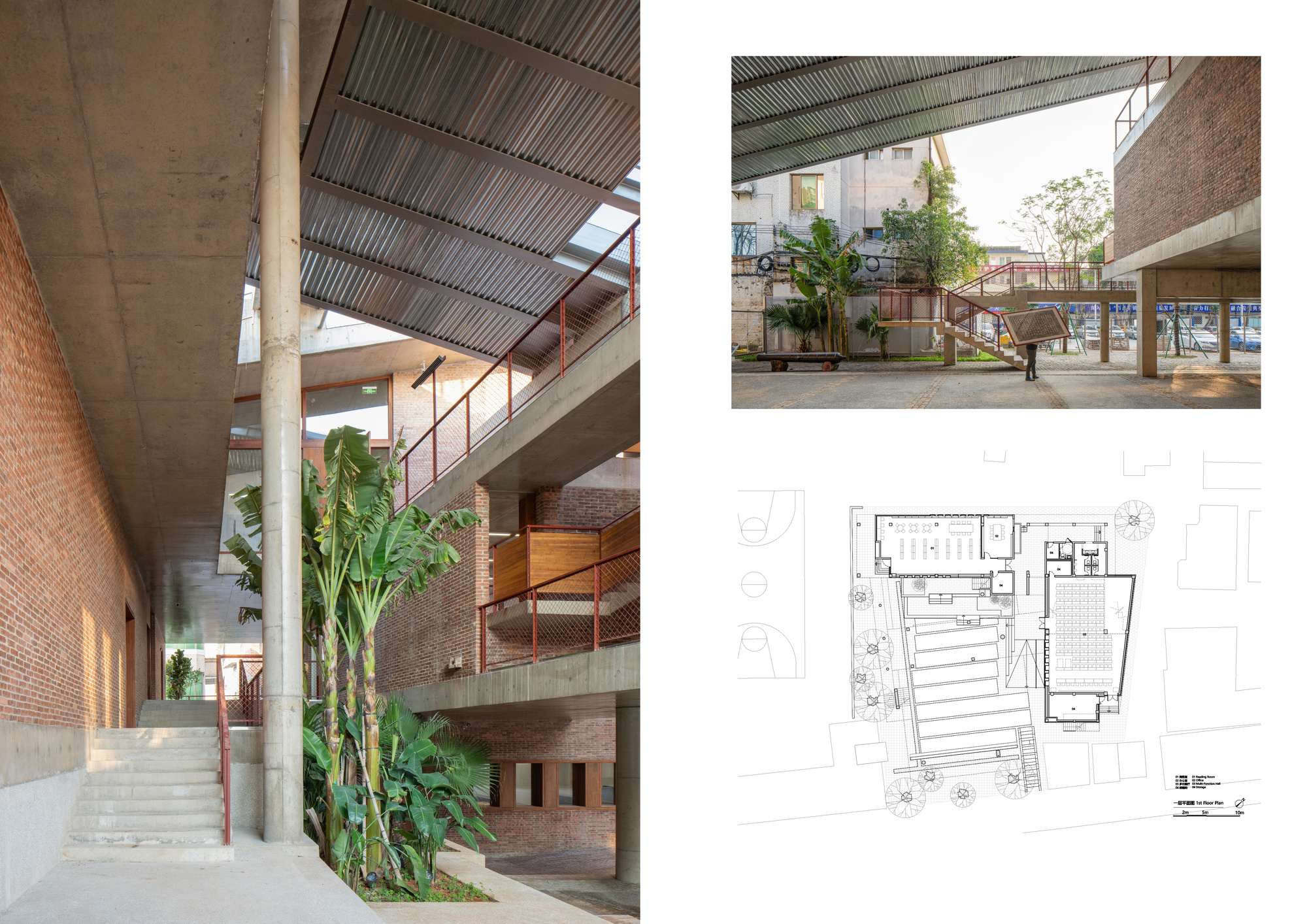
吴阳文化站 Wuyang Cultura Station -3
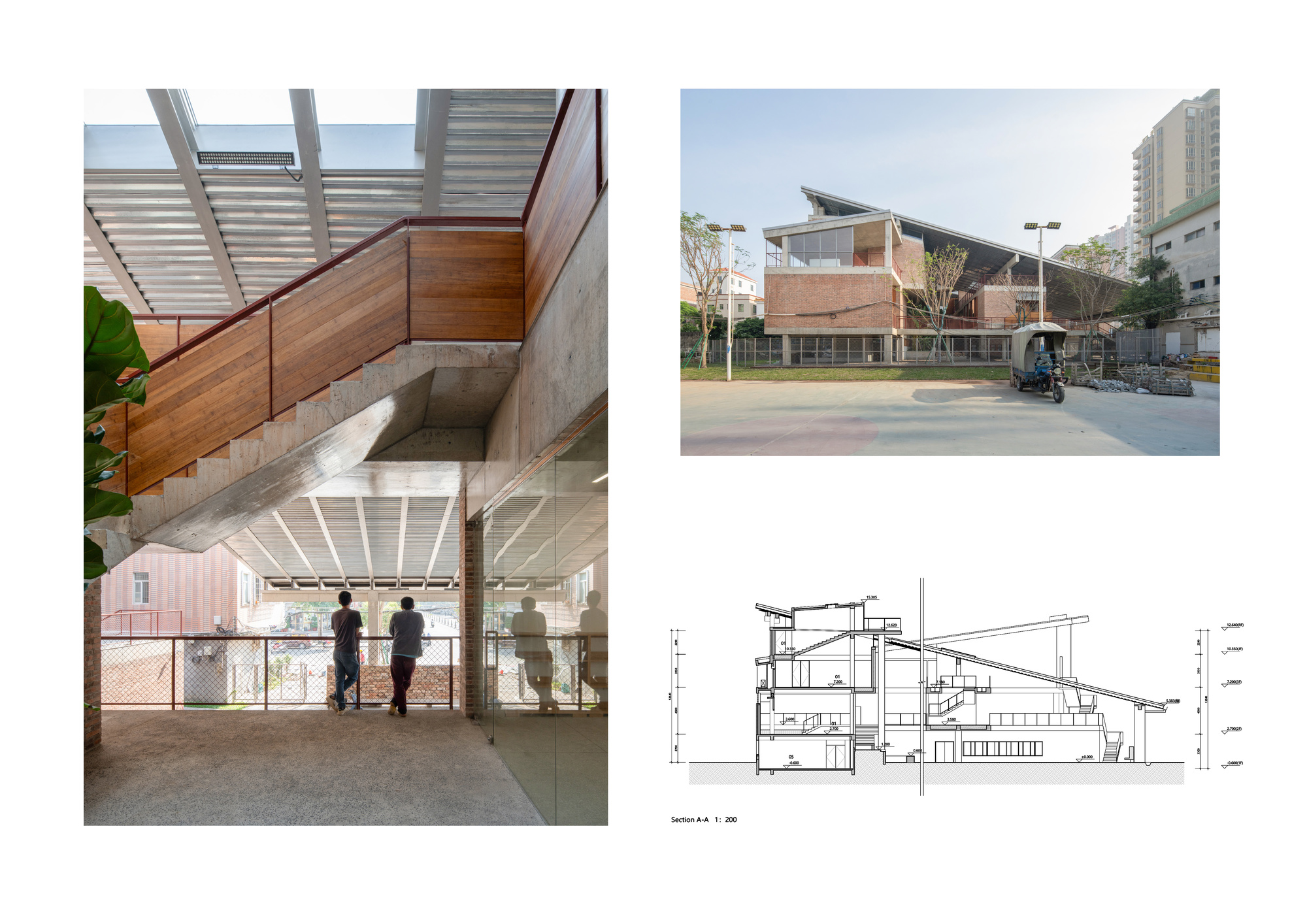
吴阳文化站 Wuyang Cultura Station -4
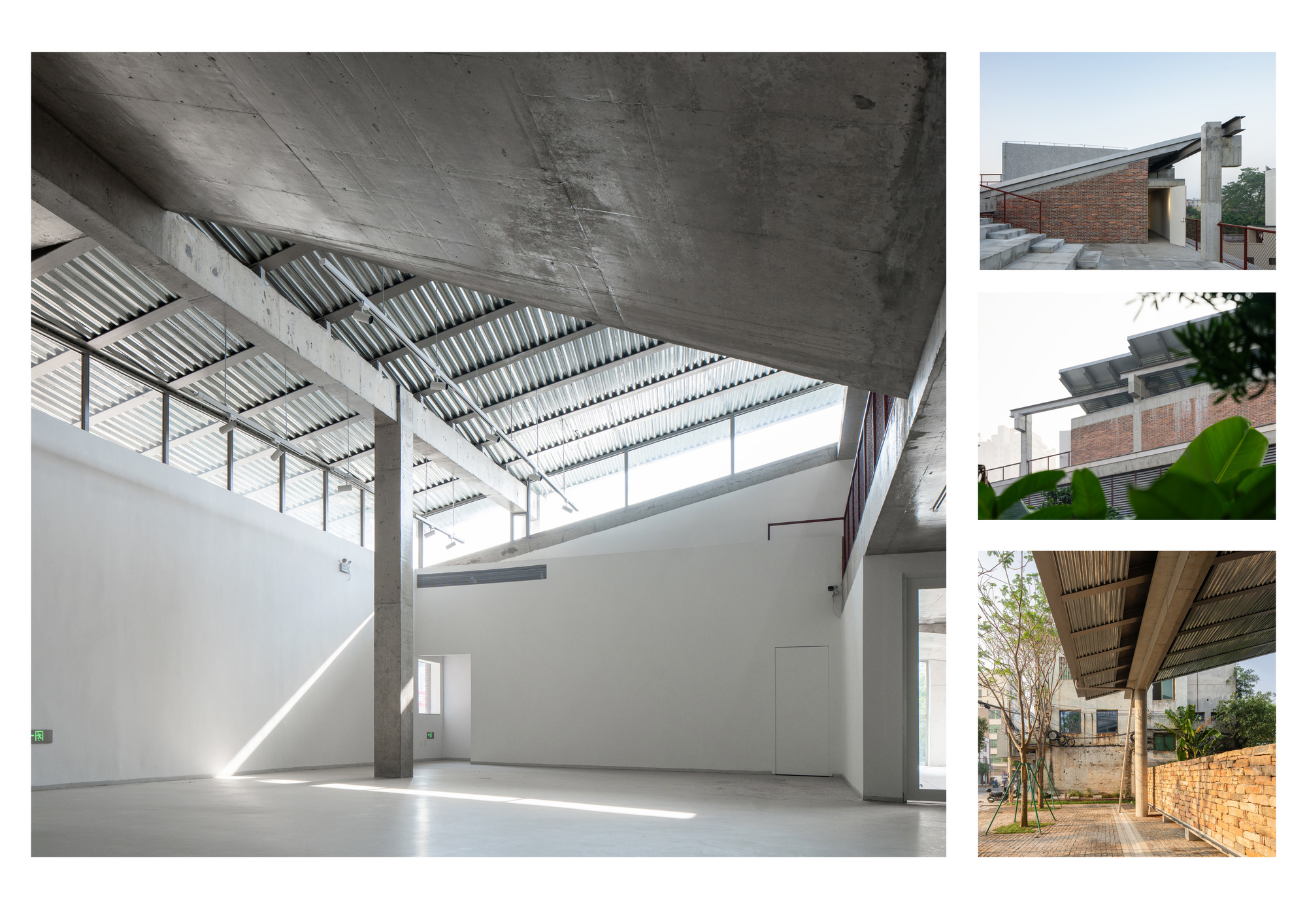
吴阳文化站 Wuyang Cultura Station -5
吴阳文化站 Wuyang Cultural Station
吴阳文化站 影像2min版
Situated in Wuyang, a coastal town in Guangdong's Zhanjiang area with a rich history spanning over a thousand years, the Wuyang Cultural Station aims to celebrate the town's historical and cultural heritage while revitalizing local cultural identity—central themes in rural revitalization. To facilitate this vision, the government has designated a plot of land in the northern section of the town government courtyard for the construction of a cultural center.
The functional spaces are arranged in a compact L-shaped layout along the village borders, creating an open area that acts as a natural "wind corridor," facilitating efficient ventilation and connecting directly to the coastline. These functional units are unified under a shared eave, with varying ceiling heights and semi-outdoor corridors enhancing connectivity. The sea breeze flows beneath the eaves, creating a refreshing ambiance reminiscent of "opening windows to welcome a gentle breeze."
Employing a design strategy that "divides the whole into parts," The semi-outdoor spaces beneath the expansive roof allow visitors to flow seamlessly between indoor and outdoor environments, bridging everyday life with historical reflections. Subtle variations in ceiling height offer a three-dimensional experience that invites exploration, described as "ascending a platform to view the sea." Meandering pathways visually connect the cluster of self-built homes with the nearby South City Gate ruins, enhancing the site’s historical narrative. Together, the semi-outdoor corridors and an elevated plaza form a community "cultural station" that supports a variety of activities, such as markets, tea gatherings, and exhibitions, invigorating the local daily life.
These "low-tech" construction methods not only preserve the texture of traditional dwellings but also enhance the public character of contemporary rural life.
在乡村建设中,我们避免精英主义的介入,或陷入怀旧的想象,而是更多地从社会学的角度理解乡村现代化过程中面临的问题,努力厘清乡镇公共性的体现方式。我们采用一种近乎“贴身肉搏”的介入方式,从当地人对空间的理解出发,借助建筑学的技术手段为当地民众提供开放式的答案,努力营造出社区感。同时,我们梳理地方历史文化的叙述方式,试图建立地方的自我认同。通过自下而上的社会组织,建筑师鼓励更多乡贤参与运营后后期内容生产。
In rural development, we avoid elitist interventions or falling into a nostalgic imagination. Instead, we aim to understand the challenges faced in the process of rural modernization from a sociological perspective, trying to clarify how the public nature of townships is manifested. We adopt a method of intervention that is almost like 'close combat,' starting from the local people's understanding of space. By using our architectural techniques, we provide open-ended solutions for local residents, striving to create a sense of community typical of a society where everyone knows each other. We undertake the task of narrating and organizing local history and culture in an effort to establish a sense of self-identity within the locale. Through a bottom-up approach to social organization, architects consciously initiate plans that engage more local talents and elders, conducting high-quality annual exhibitions about the region. Architects transform their role from merely producing spaces to generating content.
相关阅读
1,《吴林寿:贴身肉搏》
https://mp.weixin.qq.com/s/DOyFAnOWspJJhA0E30oVfw
WAU建筑事务所 2012年由吴林寿及赵向莹成立于深圳,事务所强调项目与场地潜在的社会学层面及文脉层面的联系,多次参与深港双年展、中国设计大展等展览,也积极参与艺术项目,例如坪山美术馆的《九层塔-视觉与空间的魔术》、PSA的《影之道》、昆明当代及太原千渡美术馆的《小城之春》等展览。







