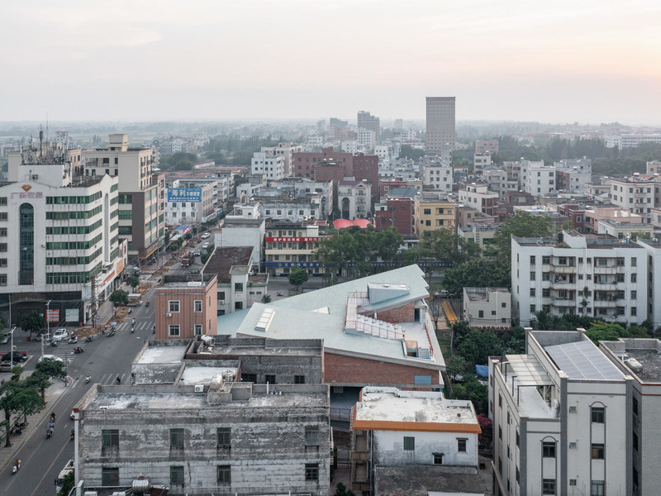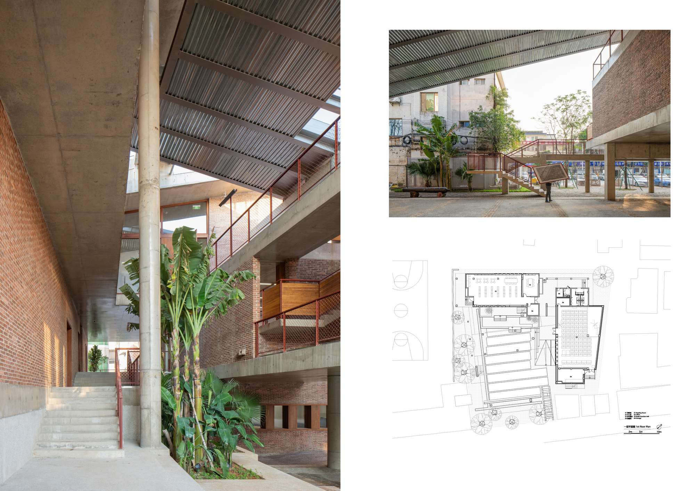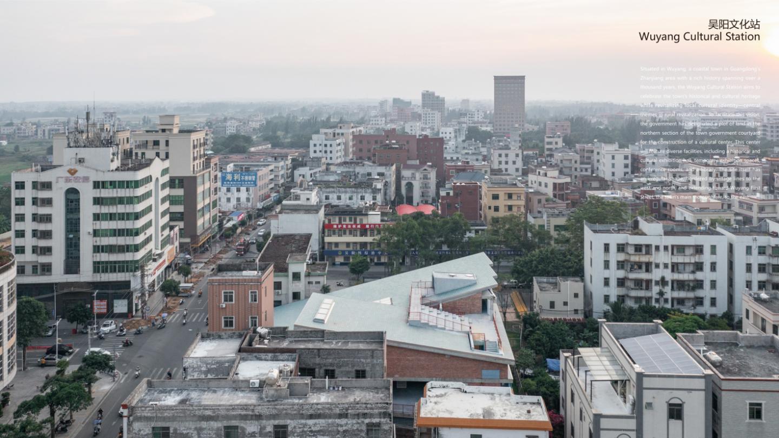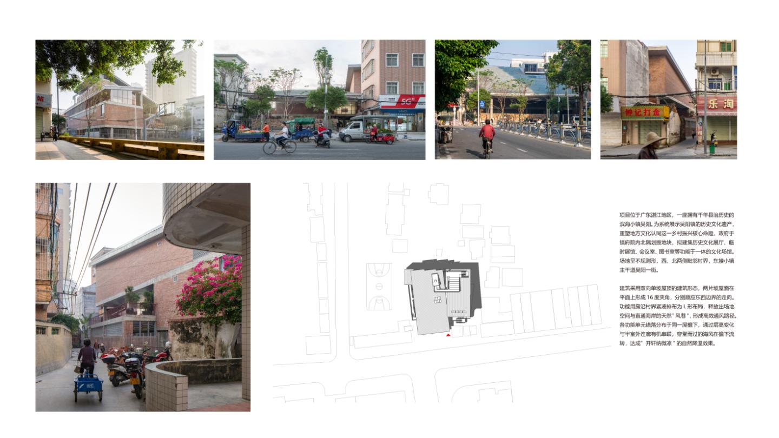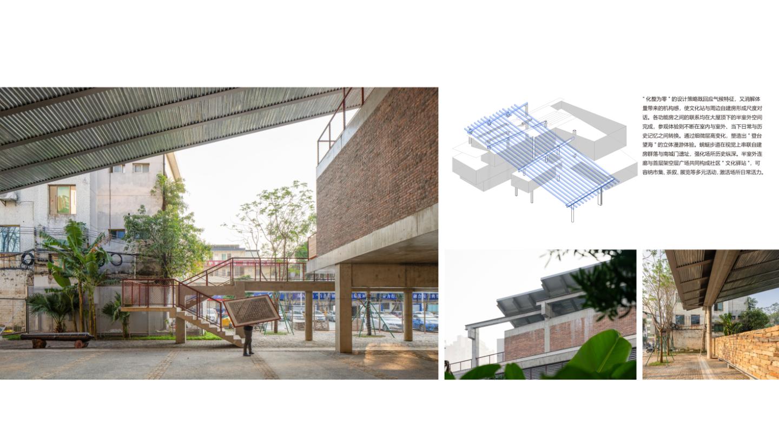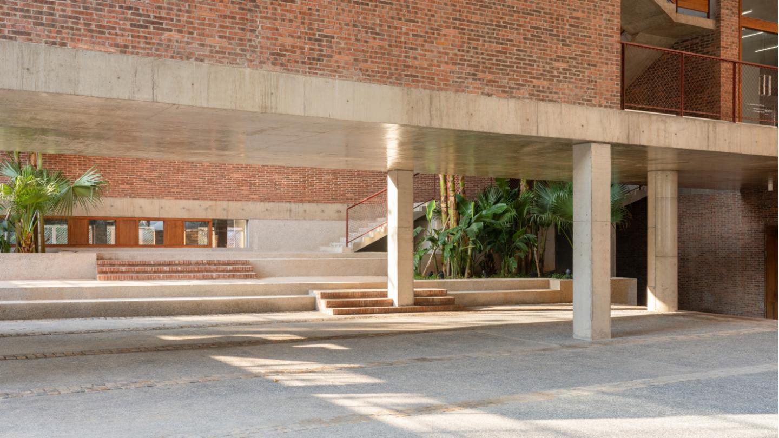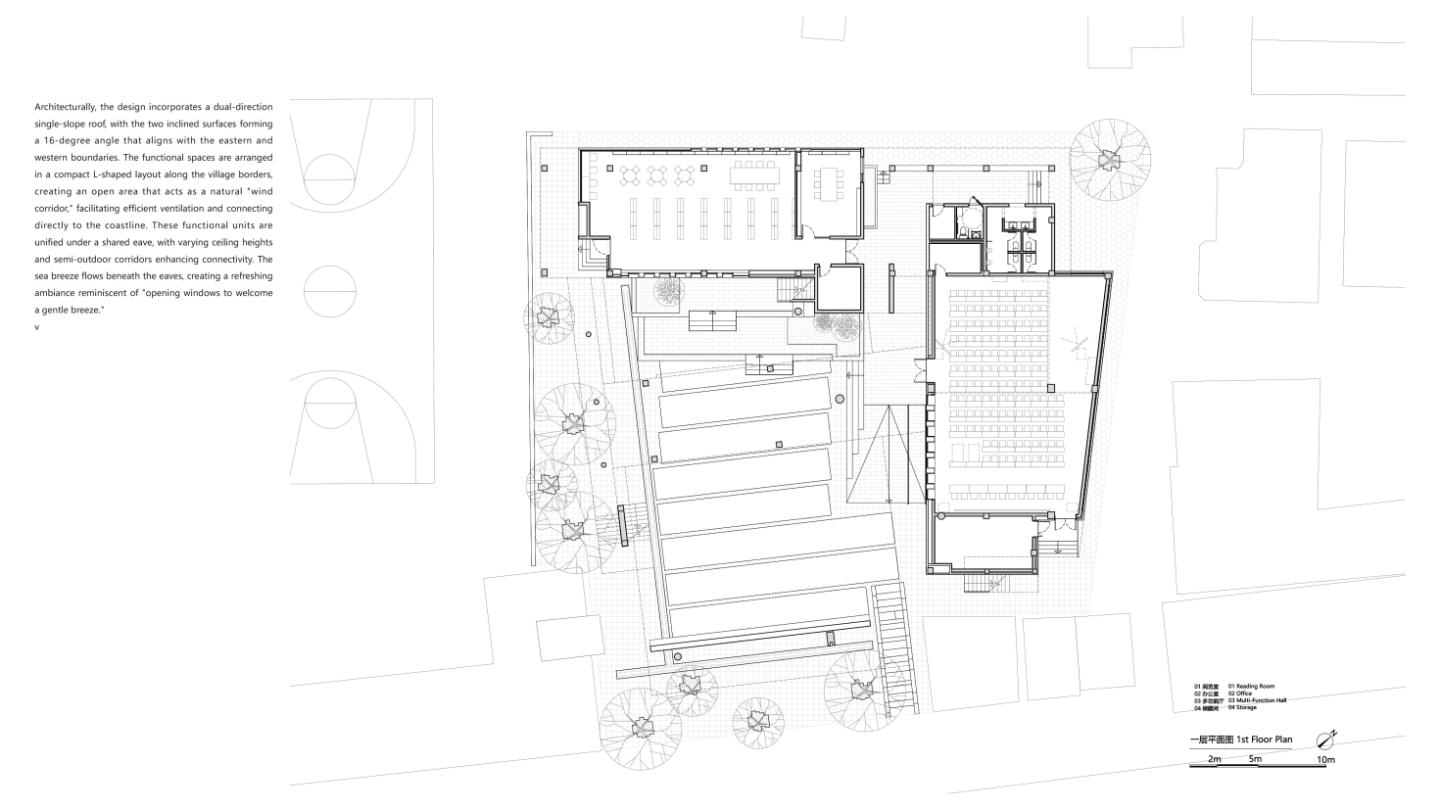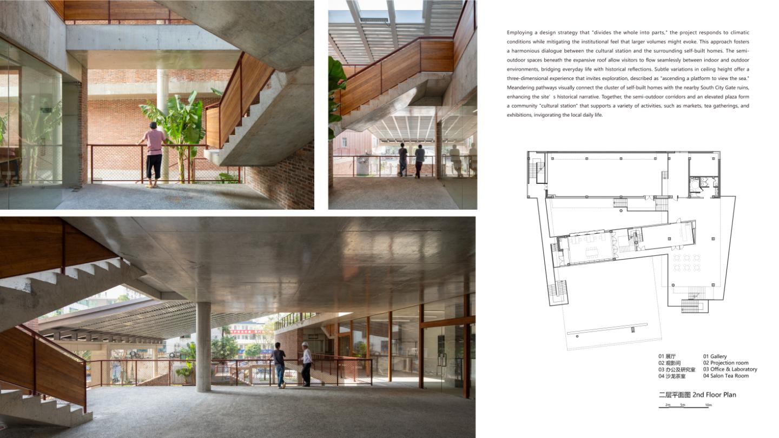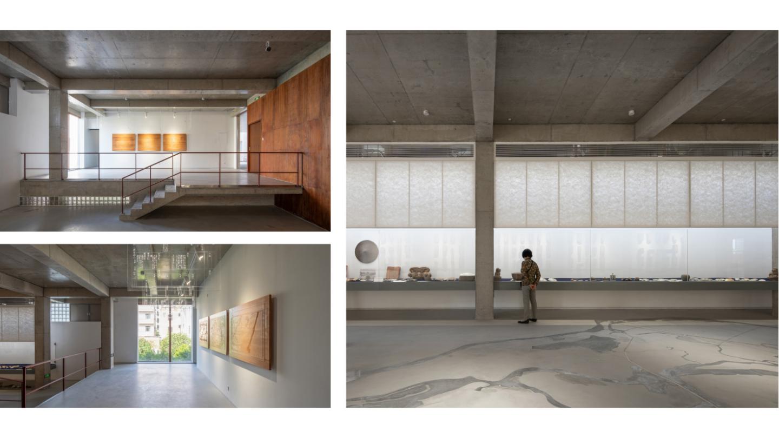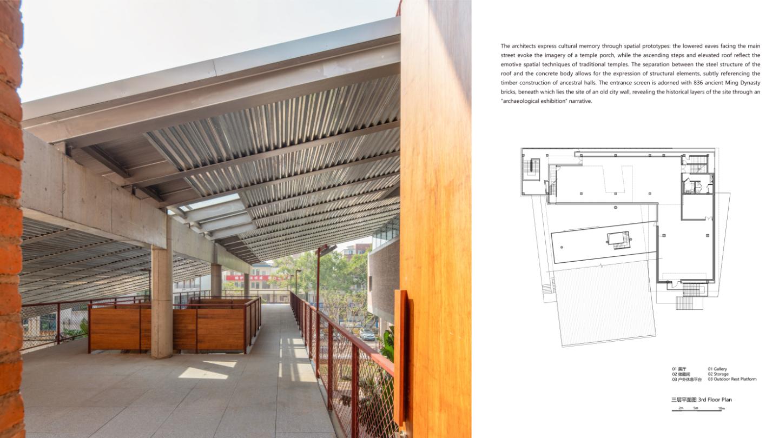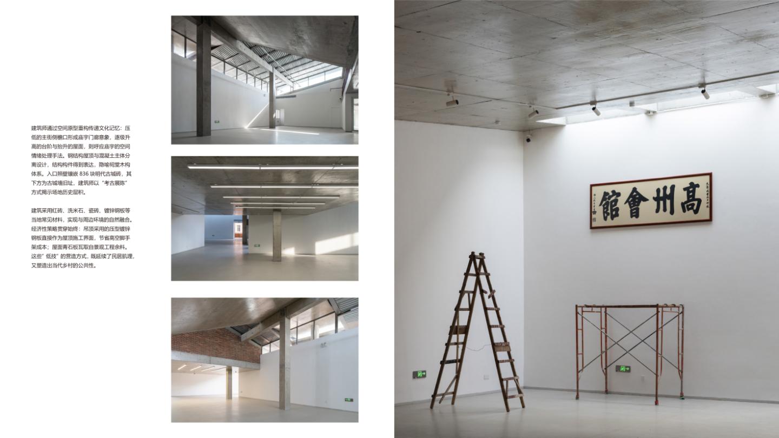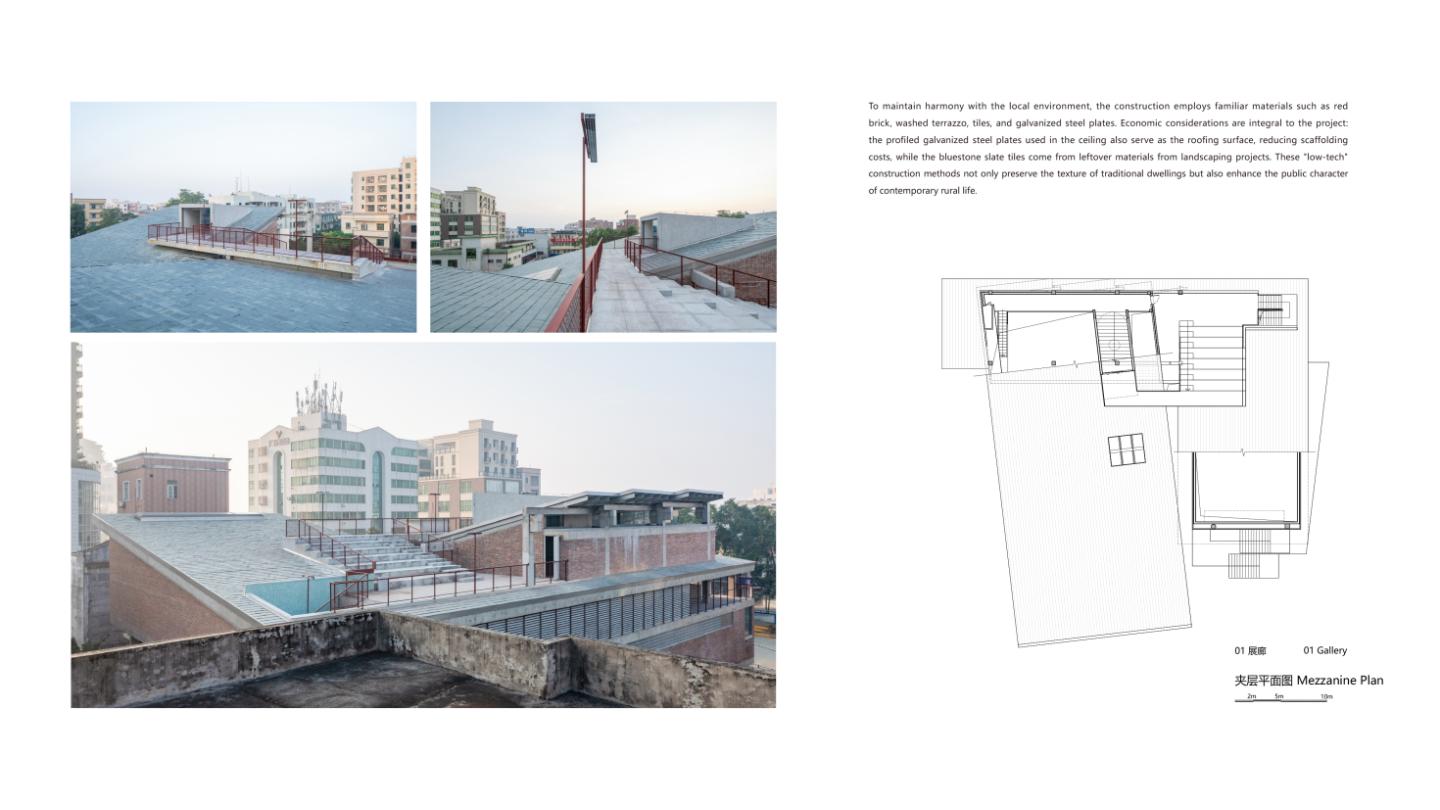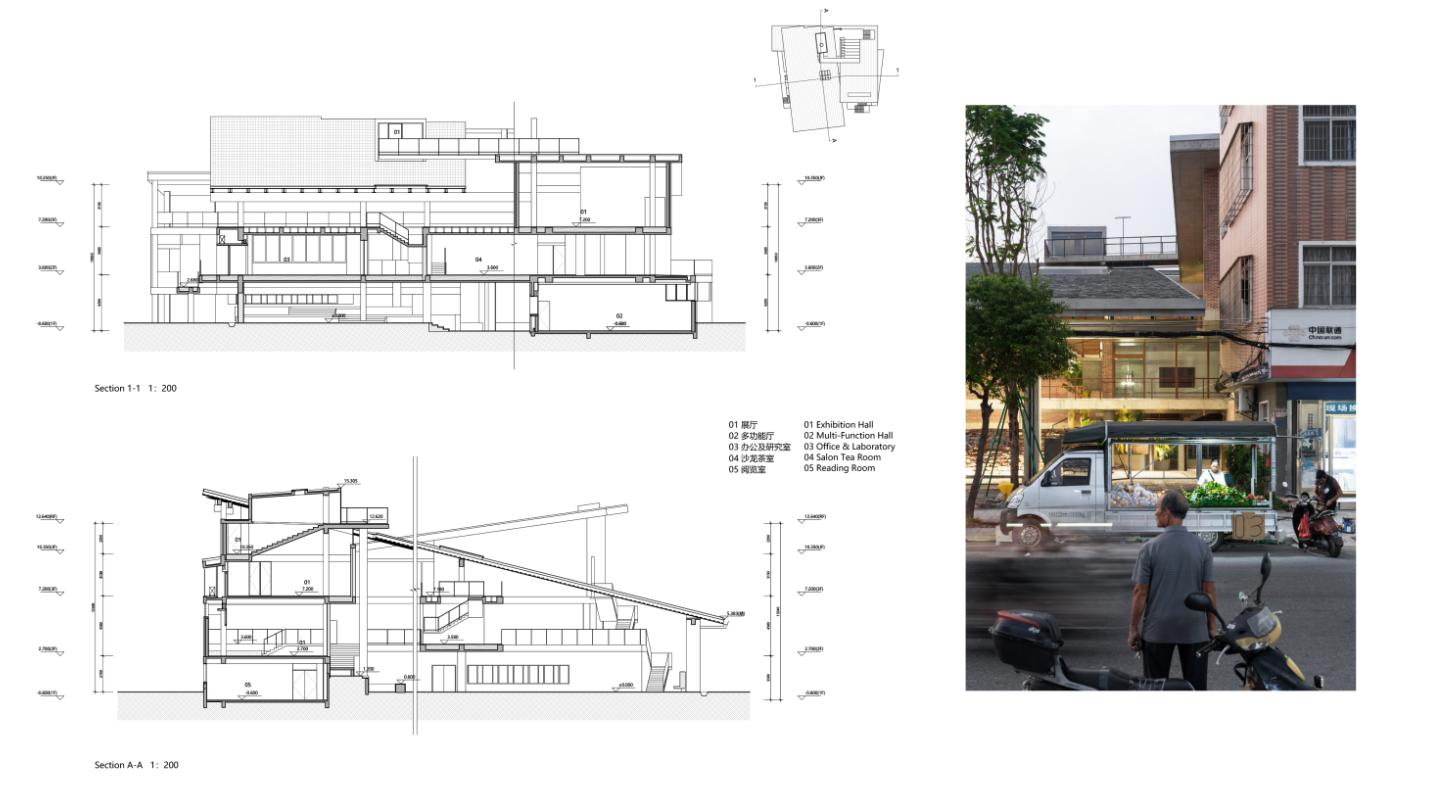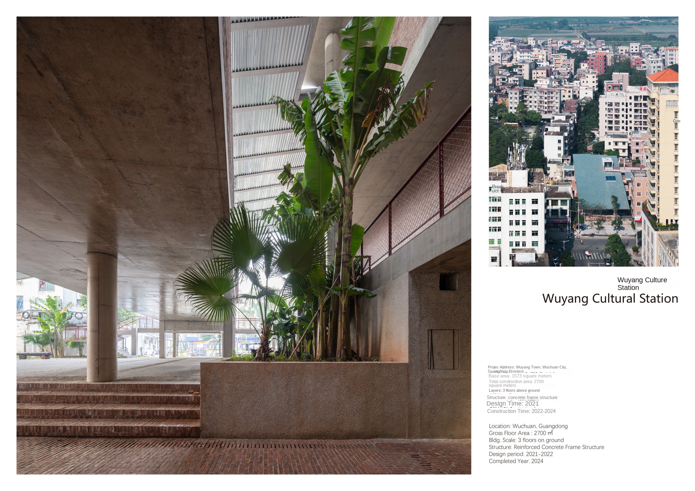
Wuyang Culture Station Wuyang Cultura Station -1
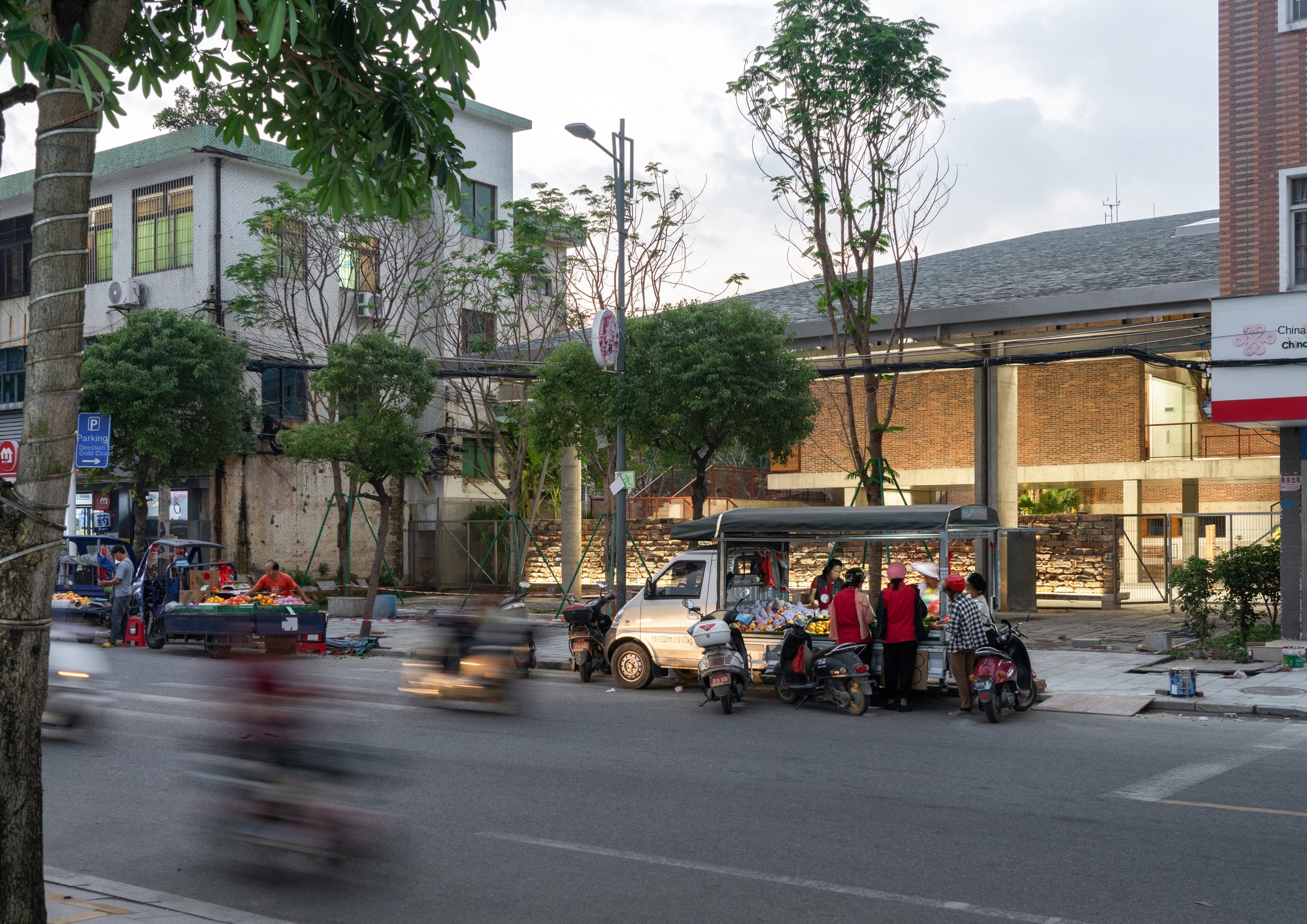
Wuyang Culture Station Wuyang Cultura Station -2

Wuyang Culture Station Wuyang Cultura Station -3
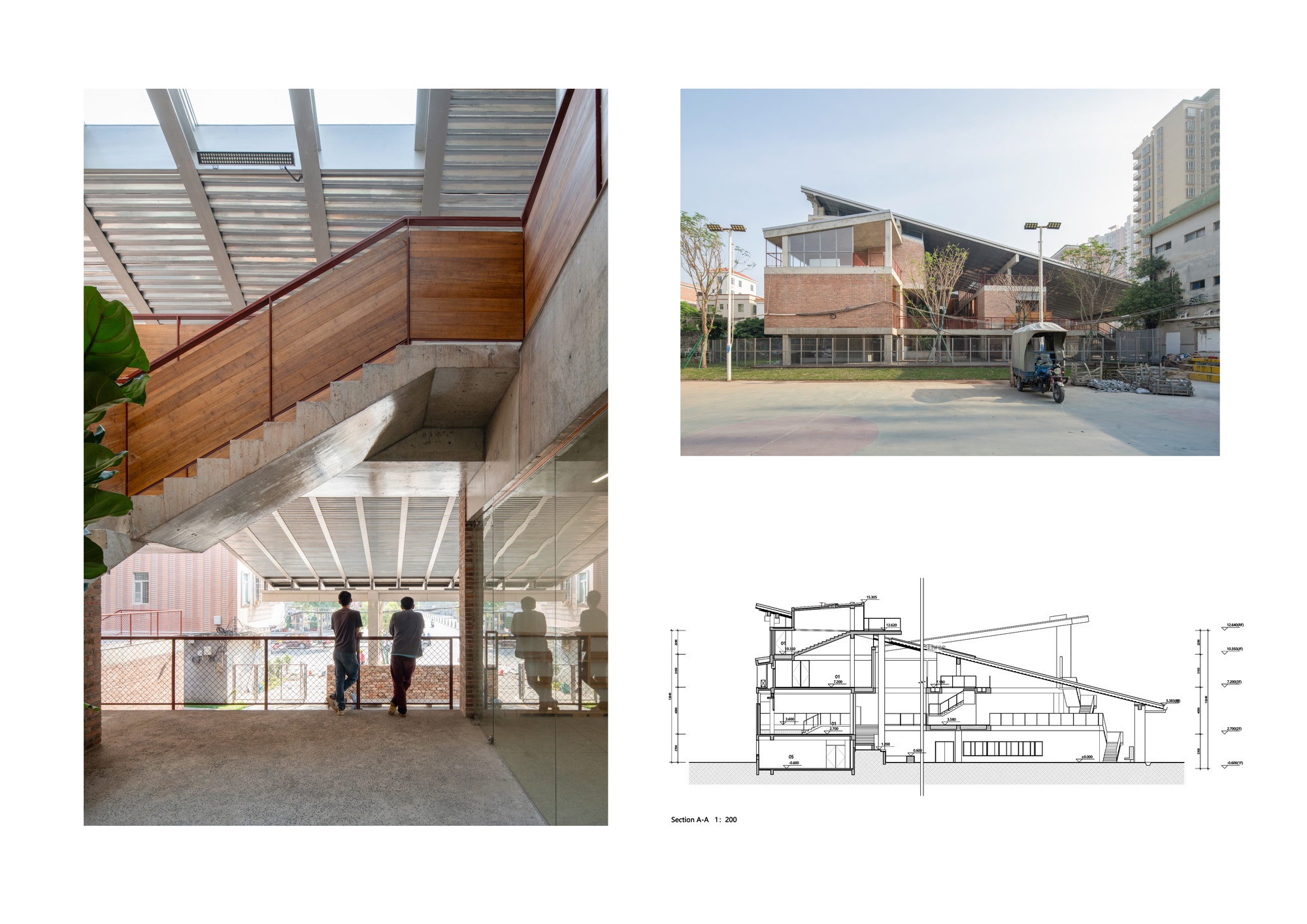
Wuyang Culture Station Wuyang Cultura Station -4
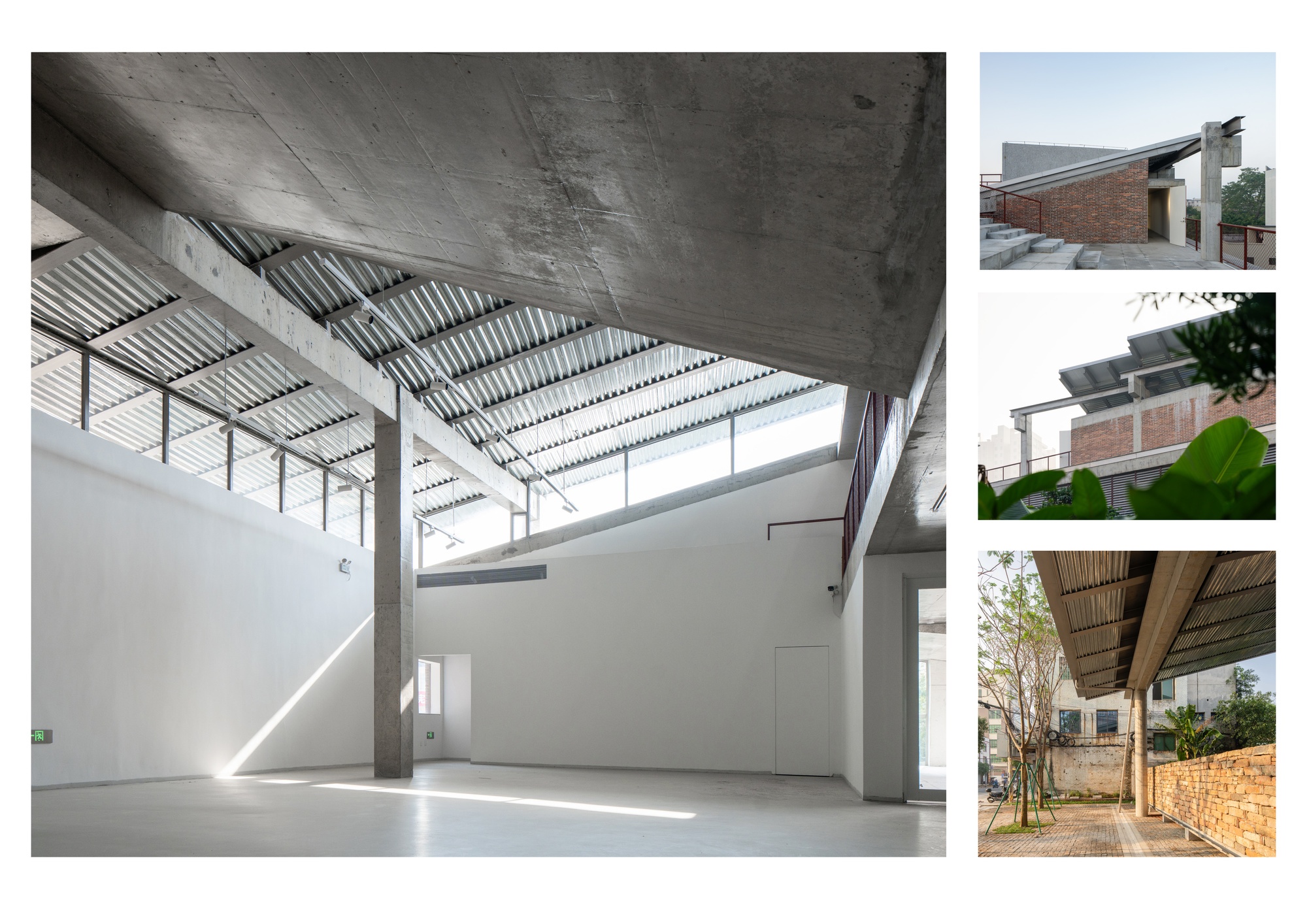
Wuyang Culture Station Wuyang Cultura Station -5
Wuyang Culture Station Wuyang Cultural Station
Image of Wuyang Cultural Station 2min Edition
Situated in Wuyang, a coastal town in Guangdong's Zhanjiang area with a rich history spanning over a thousand years, the Wuyang Cultural Station aims to celebrate the town's historical and cultural heritage while revitalizing local cultural identity-central themes in rural revitalization. To facilitate this vision, the government has designated a plot of land in the northern section of the town government courtyard for the construction of a cultural center.
The functional spaces are arranged in a compact L-shaped layout along the village borders, creating an open area that acts as a natural "wind corridor," facilitating efficient ventilation and connecting directly to the coastline. These functional units are unified under a shared eave, with varying ceiling heights and semi-outdoor corridors enhancing connectivity. The sea breeze flows beneath the eaves, creating a refreshing ambiance reminiscent of "opening windows to welcome a gentle breeze ."
Employing a design strategy that "divides the whole into parts," The semi-outdoor spaces beneath the expansive roof allow visitors to flow seamlessly between indoor and outdoor environments, bridging everyday life with historical reflections. Subtle variations in ceiling height offer a three-dimensional experience that invites exploration, described as "ascending a platform to view the sea." Meandering pathways visually connect the cluster of self-built homes with the nearby South City Gate ruins, enhancing the site's historical narrative. Together, the semi-outdoor corridors and an elevated plaza form a community "cultural station" that supports a variety of activities, such as markets, tea gatherings, and exhibitions, invigorating the local daily life.
These "low-tech" construction methods not only preserve the texture of traditional dwellings but also enhance the public character of contemporary rural life.
In rural construction, we avoid the intervention of elitism or fall into nostalgic imagination, but more from the perspective of sociology to understand the problems faced in the process of rural modernization, and strive to clarify the embodiment of the publicity of villages and towns. We use an almost "close-to-hand combat" intervention method, starting from the local people's understanding of the space, using architectural technology to provide open answers to the local people, and strive to create a sense of community. At the same time, we sort out the narrative of local history and culture, trying to establish local self-identity. Through the bottom-up social organization, the architect encourages more township sages to participate in the post-operation content production.
In rural development, we avoid elitist interventions or falling into a nostalgic imagination. Instead, we aim to understand the challenges faced in the process of rural modernization from a sociological perspective, trying to clarify how the public nature of townships is manifested. We adopt a method of intervention that is almost like 'close combat,' starting from the local people's understanding of space. By using our architectural techniques, we provide open-ended solutions for local residents, striving to create a sense of community typical of a society where everyone knows each other. We undertake the task of narrating and organizing local history and culture in an effort to establish a sense of self-identity within the locale. Through a bottom-up approach to social organization, architects consciously initiate plans that engage more local talents and elders, conducting high-quality annual exhibitions about the region. Architects transform their role from merely producing spaces to generating content.
Related Reading
1, "Wu Linshou: close to hand combat"
https://mp.weixin.qq.com/s/DOyFAnOWspJJhA0E30oVfw
WAU Architects
Founded in Shenzhen in 2012 by Wu Linshou and Zhao Xiangying, the firm emphasizes the potential sociological and cultural links between the project and the venue. It has participated in many exhibitions such as Shenzhen-Hong Kong Biennale and China Design Exhibition, and has also actively participated in art projects, such as Pingshan Art Museum's "Nine-storey Tower-Magic of Vision and Space", PSA's "Shadow Road", Kunming Contemporary and Taiyuan Qiandu Art Museum's "Spring of Small City" and other exhibitions.







