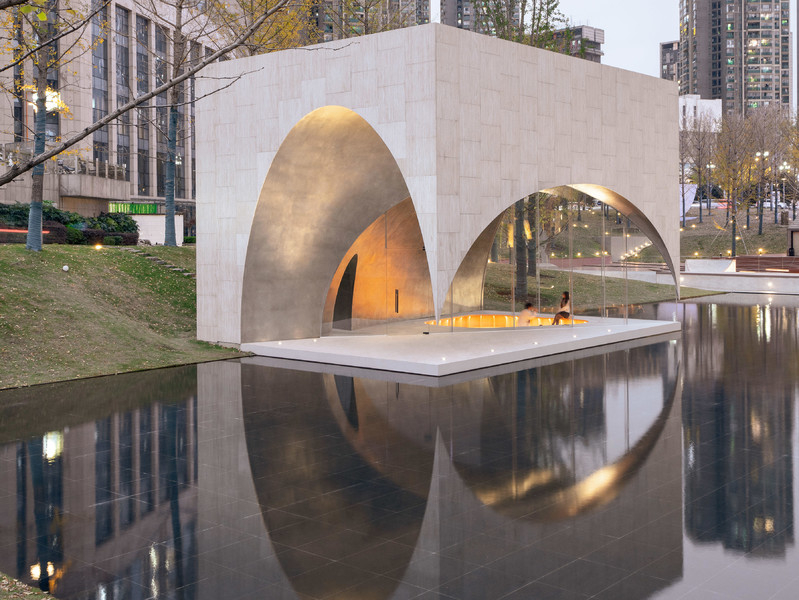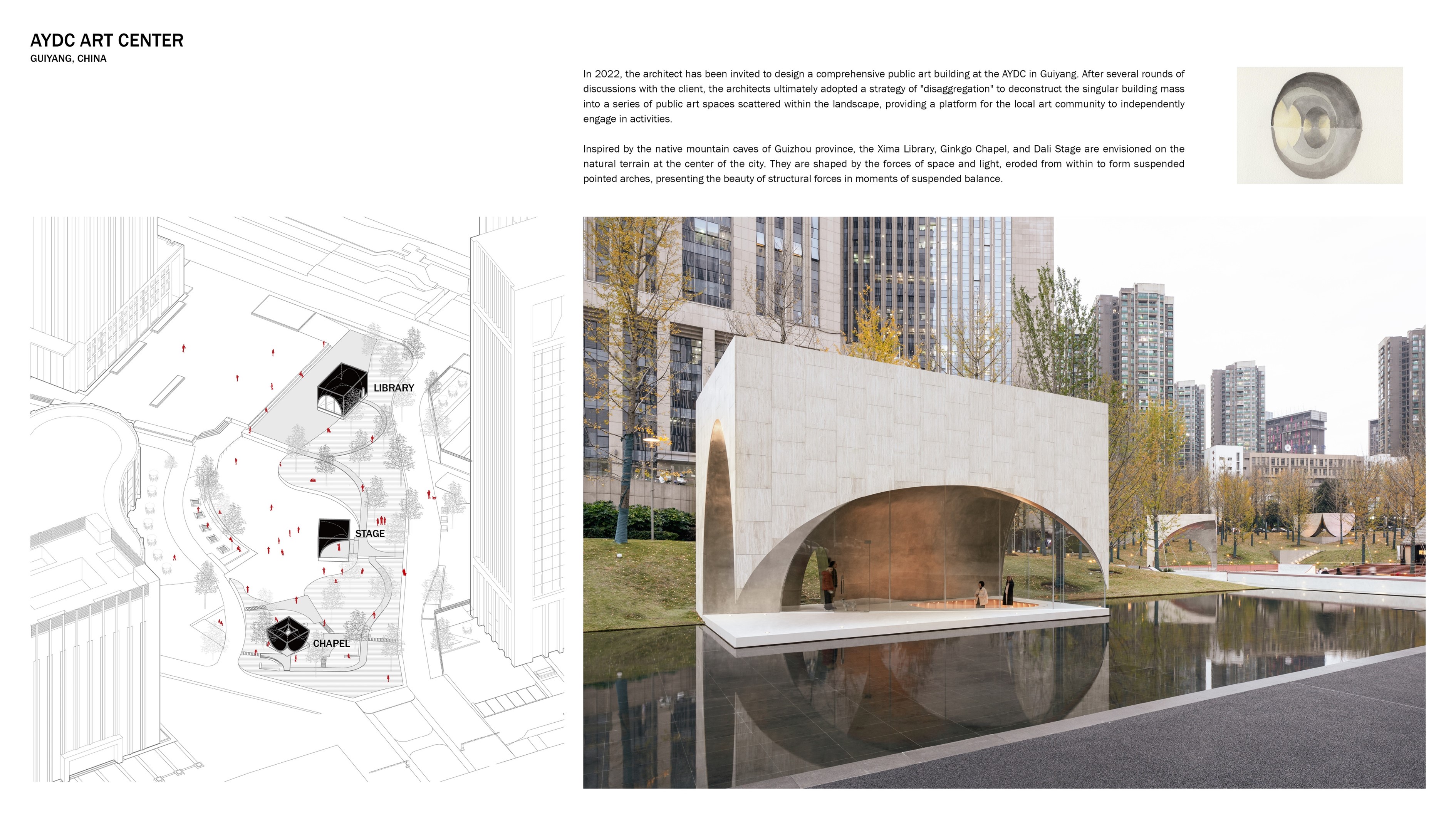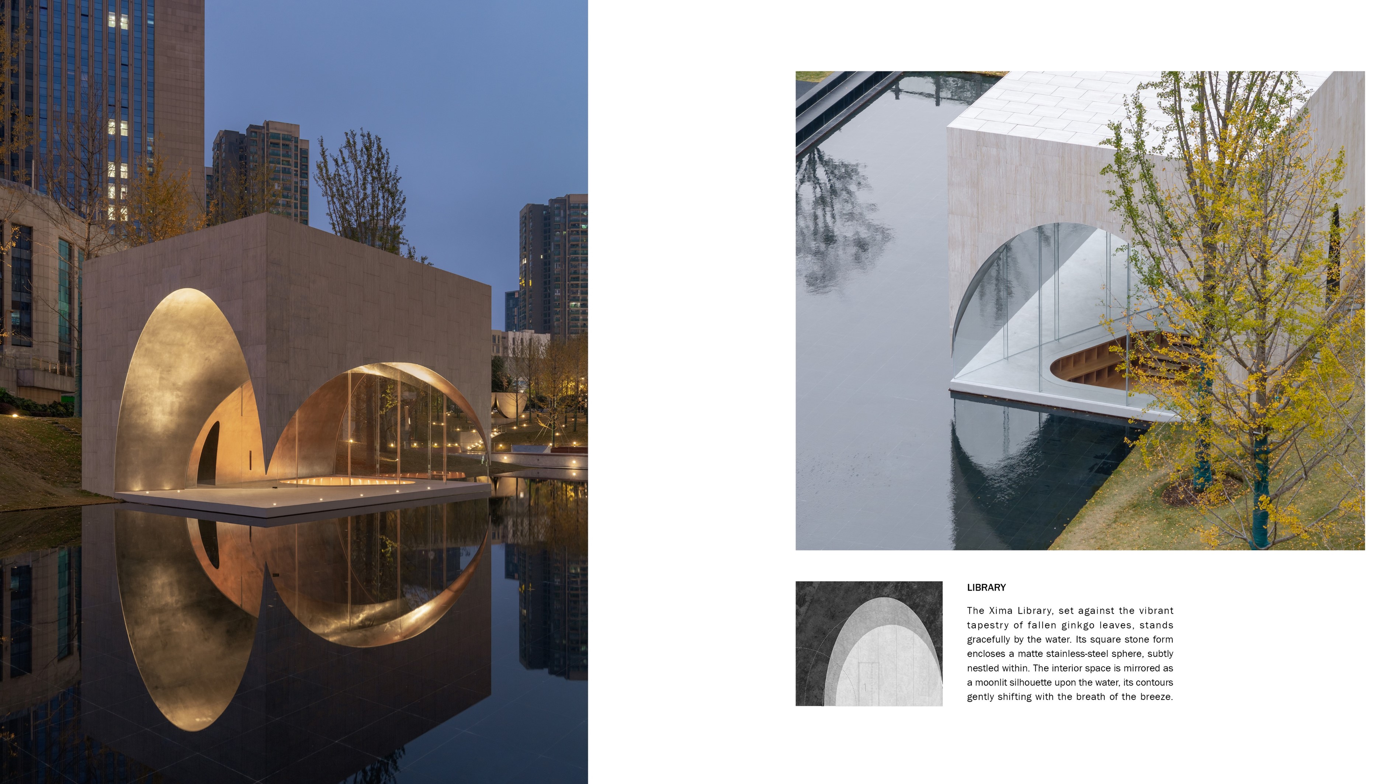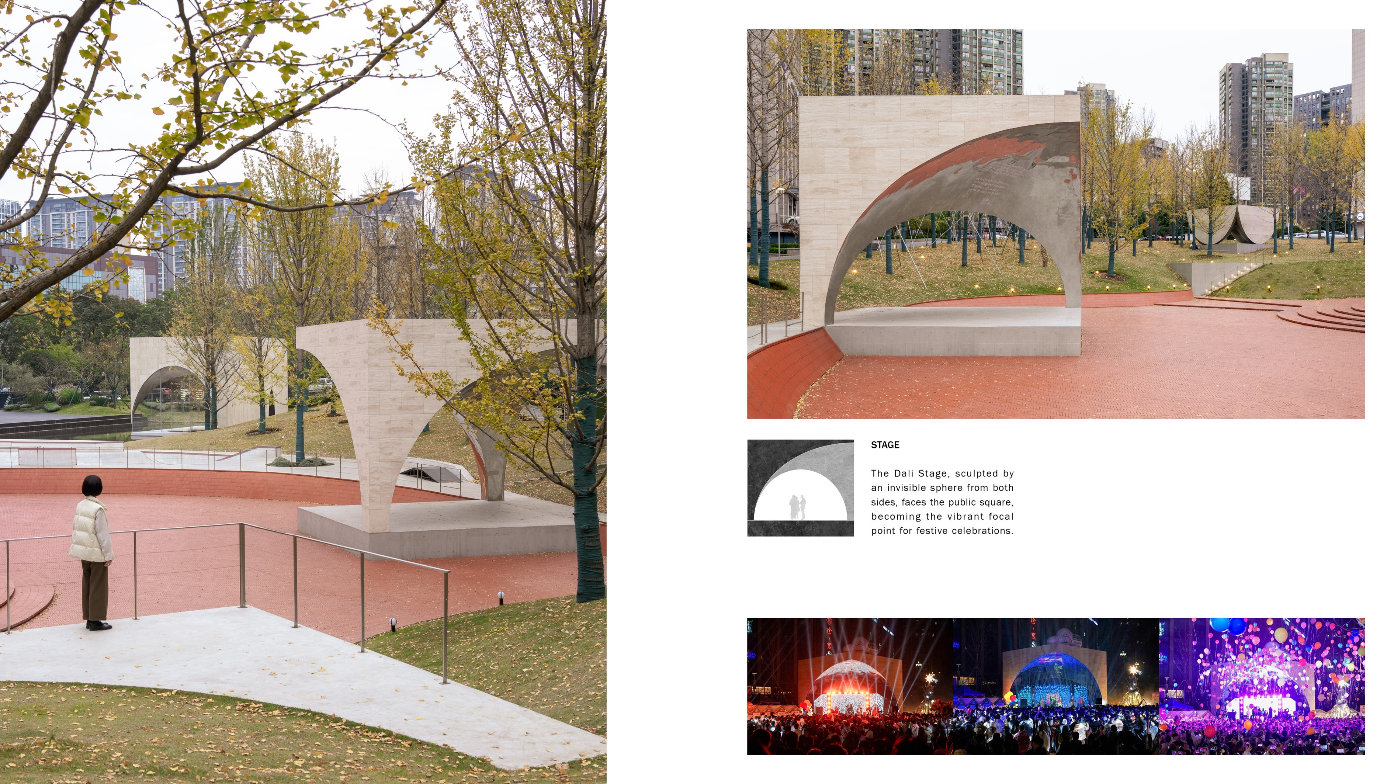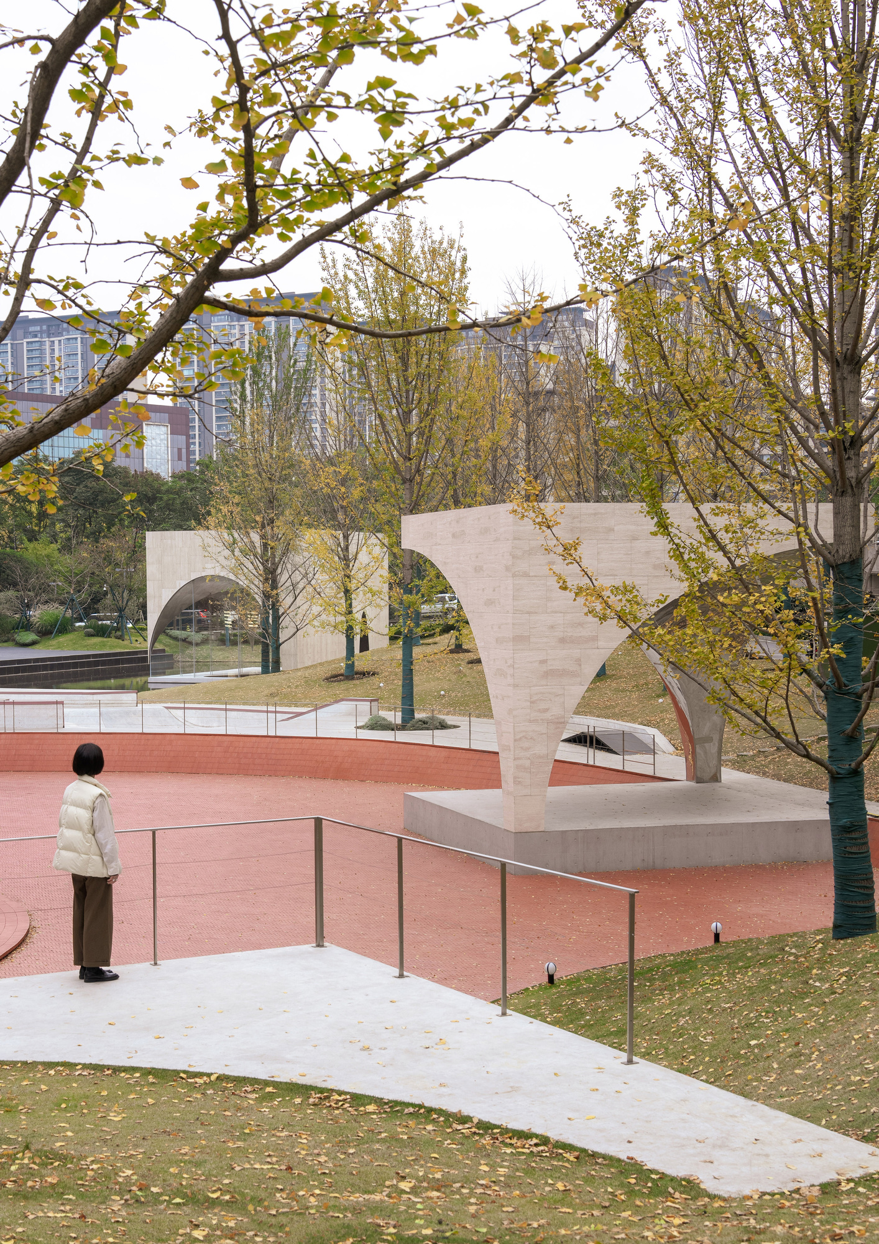
Guiyang AYDC Public Art Space 贵阳阿云朵仓公共艺术空间 Image01
Inspired by the native mountain caves of Guizhou province, the Xima Library, Ginkgo Chapel, and Dali Stage are envisioned on the natural terrain at the center of the city. They are shaped by the forces of space and light, eroded from within to form suspended pointed arches, presenting the beauty of structural forces in moments of suspended balance.

Guiyang AYDC Public Art Space 贵阳阿云朵仓公共艺术空间 Image02
The Xima Library, set against the vibrant tapestry of fallen ginkgo leaves, stands gracefully by the water. Its square stone form encloses a matte stainless-steel sphere, subtly nestled within. The interior space is mirrored as a moonlit silhouette upon the water, its contours gently shifting with the breath of the breeze.
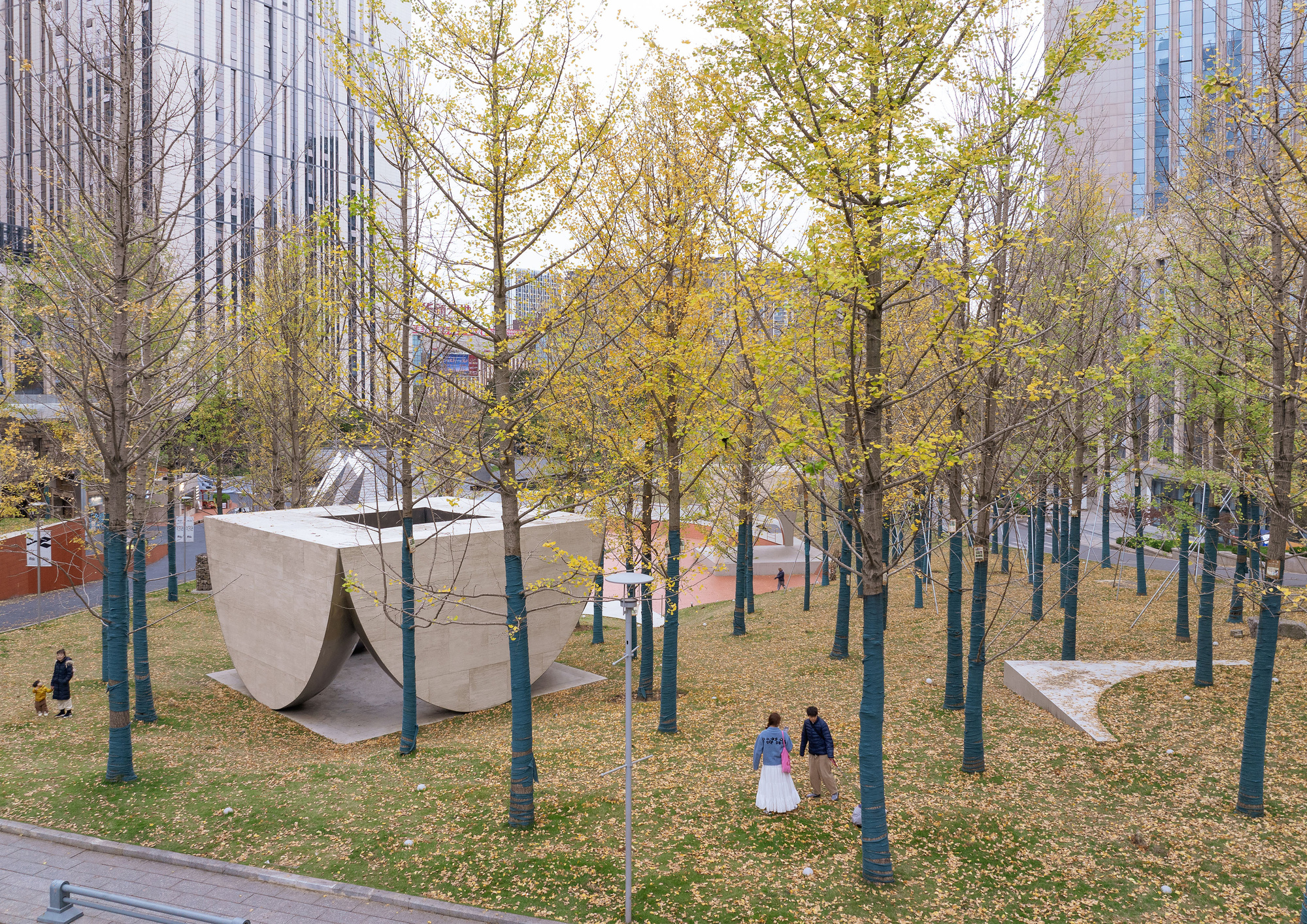
Guiyang AYDC Public Art Space 贵阳阿云朵仓公共艺术空间 Image03
The Ginkgo Chapel, nestled among the trees on the hillside, is supported by four massive, ginkgo-inspired stone leaves that frame a central "void." As visitors pass through the narrow gap between the curved metallic spheres, they are invited to look up at the sky, welcoming the shifting light and listening to the soft whispers of the wind as it dances through the ginkgo leaves.
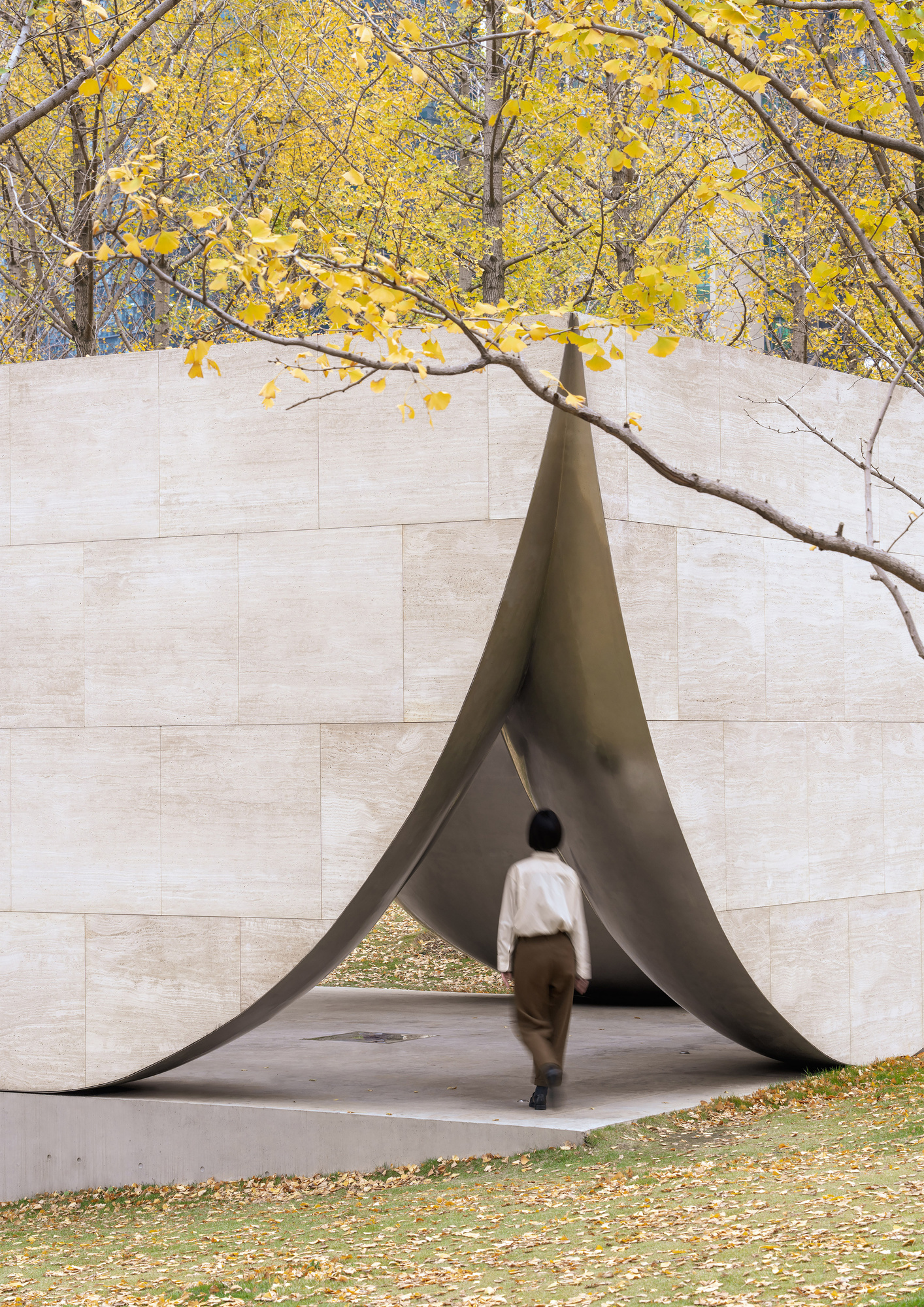
Guiyang AYDC Public Art Space 贵阳阿云朵仓公共艺术空间 Image04
The Ginkgo Chapel, nestled among the trees on the hillside, is supported by four massive, ginkgo-inspired stone leaves that frame a central "void." As visitors pass through the narrow gap between the curved metallic spheres, they are invited to look up at the sky, welcoming the shifting light and listening to the soft whispers of the wind as it dances through the ginkgo leaves.
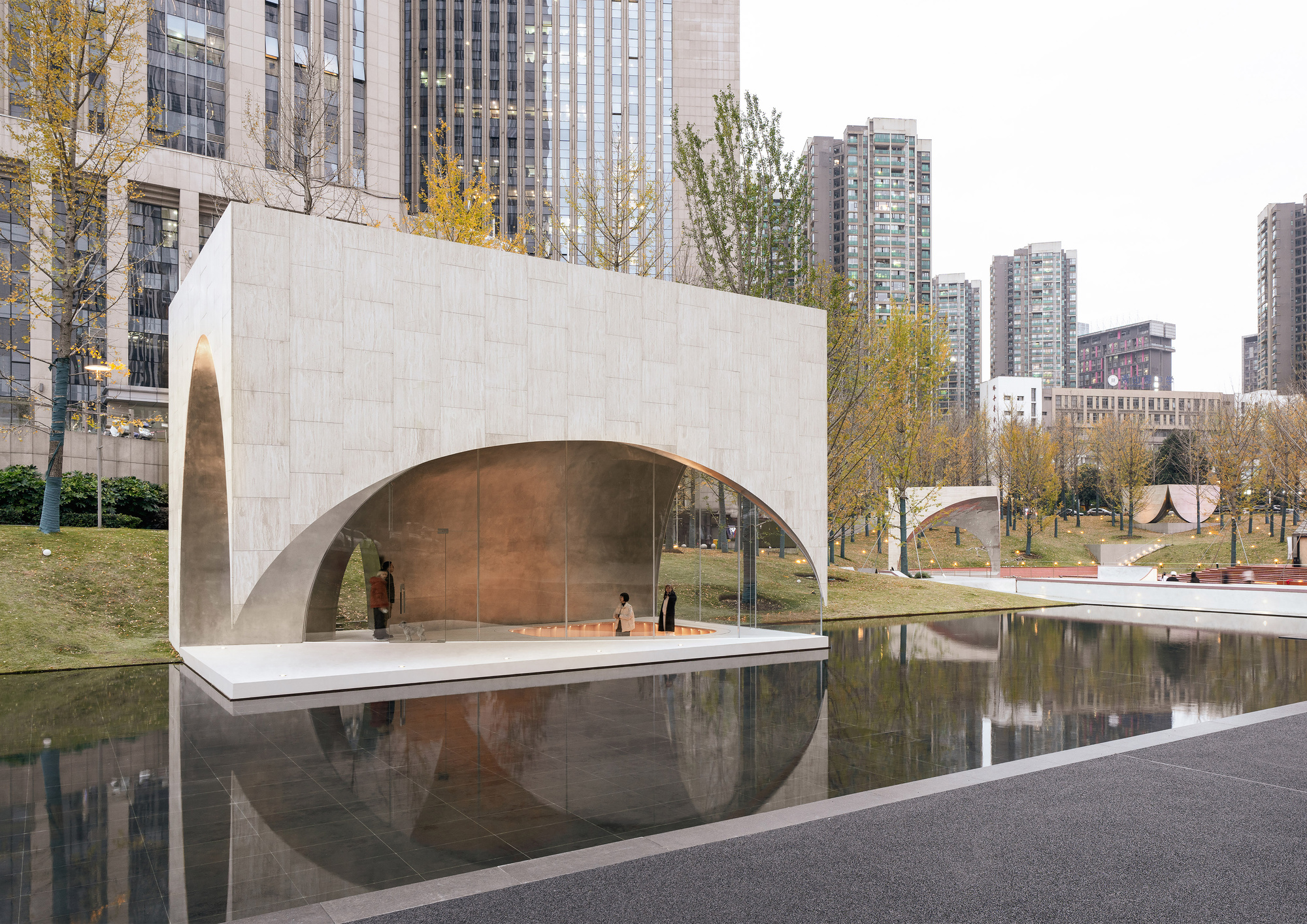
Guiyang AYDC Public Art Space 贵阳阿云朵仓公共艺术空间 Image05
The architects adopted a strategy of "disaggregation" to deconstruct the singular building mass into a series of public art spaces scattered within the landscape, providing a platform for the local art community to independently engage in activities.
Guiyang AYDC public art space
In 2022, the architect has been invited to design a comprehensive public art building at the AYDC in Guiyang. The architects ultimately adopted a strategy of "disaggregation" to deconstruct the singular building mass into a series of public art spaces scattered within the landscape, providing a platform for the local art community to independently engage in activities.
In 2022, the architect has been invited to design a comprehensive public art building at the AYDC in Guiyang. The architects ultimately adopted a strategy of "disaggregation" to deconstruct the singular building mass into a series of public art spaces scattered within the landscape, providing a platform for the local art community to independently engage in activities.
Inspired by the native mountain caves of Guizhou province, the Xima Library, Ginkgo Chapel, and Dali Stage are envisioned on the natural terrain at the center of the city. They are shaped by the forces of space and light, eroded from within to form suspended pointed arches, presenting the beauty of structural forces in moments of suspended balance.
The Xima Library, set against the vibrant tapestry of fallen ginkgo leaves, stands gracefully by the water. Its square stone form encloses a matte stainless-steel sphere, subtly nestled within. The interior space is mirrored as a moonlit silhouette upon the water, its contours gently shifting with the breath of the breeze.
The Ginkgo Chapel, nestled among the trees on the hillside, is supported by four massive, ginkgo-inspired stone leaves that frame a central "void." As visitors pass through the narrow gap between the curved metallic spheres, they are invited to look up at the sky, welcoming the shifting light and listening to the soft whispers of the wind as it dances through the ginkgo leaves.
The Dali Stage, sculpted by an invisible sphere from both sides, faces the public square, becoming the vibrant focal point for festive celebrations.
2022年起,建筑师受邀在贵阳设计一座综合性的公共展示建筑,建筑师采取化整为零的策略将单一建筑体解构为一系列散落在景观之中的公共艺术空间,提供给本地艺术社群自发开展活动。
受贵州本土山水的启发,洗马书苑、银杏礼堂、大利戏台被构想在城市中央的自然地形之上,被空间与光的力量从内部蚀刻而成,形成仿佛溶洞般垂悬的尖拱,将结构力量之美呈现于悬止的平衡瞬间。
背靠银杏林的缤纷落叶,图书馆(洗马书苑)凭水屹立,由洞石披覆的方形轮廓内部嵌出一轮金属光泽的拱穹,映射在水中形成随微风波动变化的水中月影。
大利戏台取自溶洞拱形的两个切片,面向广场成为节日庆典活动的聚焦点。
银杏林中的礼堂则以银杏般的四片巨叶支撑起中央的“空”,当穿越过四片弧形金属球面对峙形成的峡谷缝隙后,人们将在这里仰头观望天空,迎接变幻莫测的天光,倾听银杏枝叶与风的对谈。
In recent years, our design practice in China’s local environment has continually tested our ability to navigate extremely limited social resources, manage tight project timelines, preserve and revitalize site memories that are constantly being overwritten and forgotten, and balance the delicate relationship between the artificial and the natural. As a result, we have gradually developed a set of fundamental understandings of architectural design practice:
- We see architecture as an art of mediation between social, economic, and political interests.
- We try to create meaningful places with minimum resources.
- We aspire to narrate emotions and memories with spatial poetry.
- We perceive sustainable design as an evolving art form that connects the past, present, and future, reflecting the dynamic interplay between time and material.
近年来在中国本土环境中进行设计实践,不断考验着我们如何处理非常有限的社会资源、如何利用非常紧张的项目时间、如何保护与更新不断被覆盖与遗忘的场所记忆、如何协调人工与自然之间的脆弱平衡,因此我们逐渐形成了一系列对于建筑设计实践的基本认识:
- 我们认为建筑是对于社会、经济与政治因素的斡旋艺术;
- 我们力图以最小化的资源塑造有意义的场所;
- 我们希望以空间诗意叙述情感与记忆;
- 我们将可持续设计视为一种不断演化的艺术形式,它连接着过去、现在和未来,映射出时间与物质之间的动态互动。
In the Guiyang AYDC project, we strive to maximize the site's vitality with minimal spatial resources, using an art-sculptural intervention to integrate artificial spaces with the natural landscape while establishing a connection to the local cultural context. A prefabricated steel structure system and sustainable building materials, such as locally sourced stone and metal, are extensively used to minimize environmental impact.
在贵阳阿云朵仓项目中,我们尝试以最小空间资源激活场地的最大活力,以艺术雕塑式的介入方式,将人造空间与自然景观相融合,同时构成与地域文脉的链接。装配式钢结构系统与可持续建筑材料如本土石材、金属等被大量运用以减少对自然环境的破坏。
Founded in 2017 by XI CHEN in New York City, ATELIER XI is an architectural design practice currently based in Shenzhen, China. With our work focusing on public and cultural projects at various scales, we are attentive to the needs of diverse groups and scales. The studio aspires to create spaces that bring unique poetry and profoundness to contemporary urban and rural environments. We believe that each space, grand or tiny, is a clue to the vastness of our world, and a testimony to the glory of everyday life. By planting these quiet and resilient spaces one at a time, we envision architecture to branch out and blossom with life and narratives. 一树建筑(ATELIER XI),由陈曦于2017年创立于美国纽约/中国深圳。一树建筑团队专注于公共与文化类建筑项目,尊重不同尺度、不同类型人群的设计需求,力求为当代城市与乡村创造出独具创意与精神内涵的空间作品。命名“一树”,我们相信每一个或微小或宏大的空间里都蕴藏着世界的奥秘,与生活的光荣。我们希望精心种下每一树安静而茁壮的空间,让生活与故事在其中繁茂生长。







