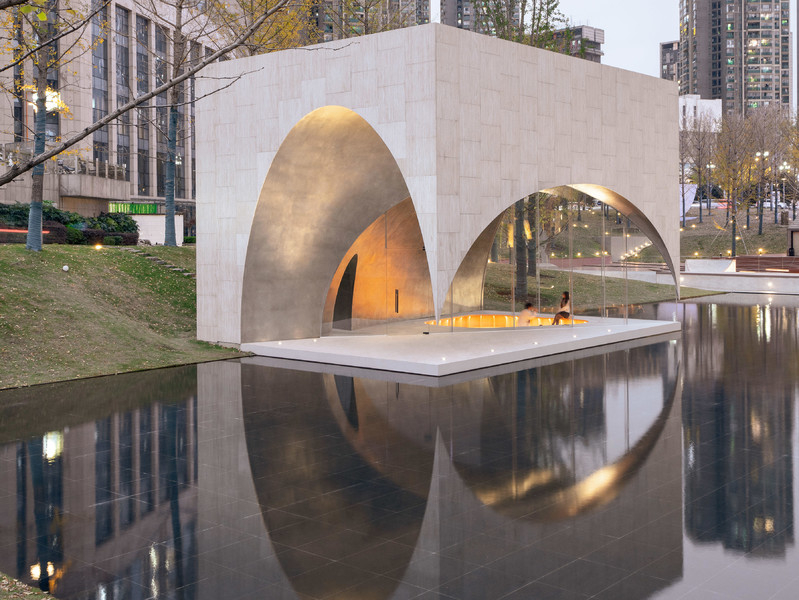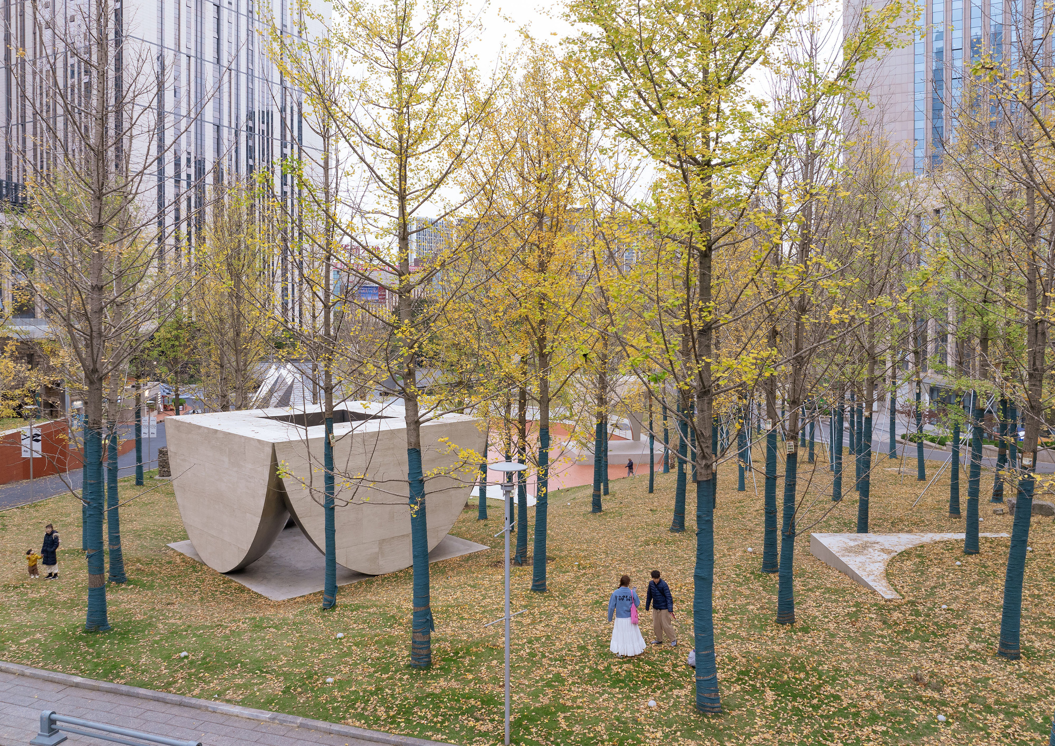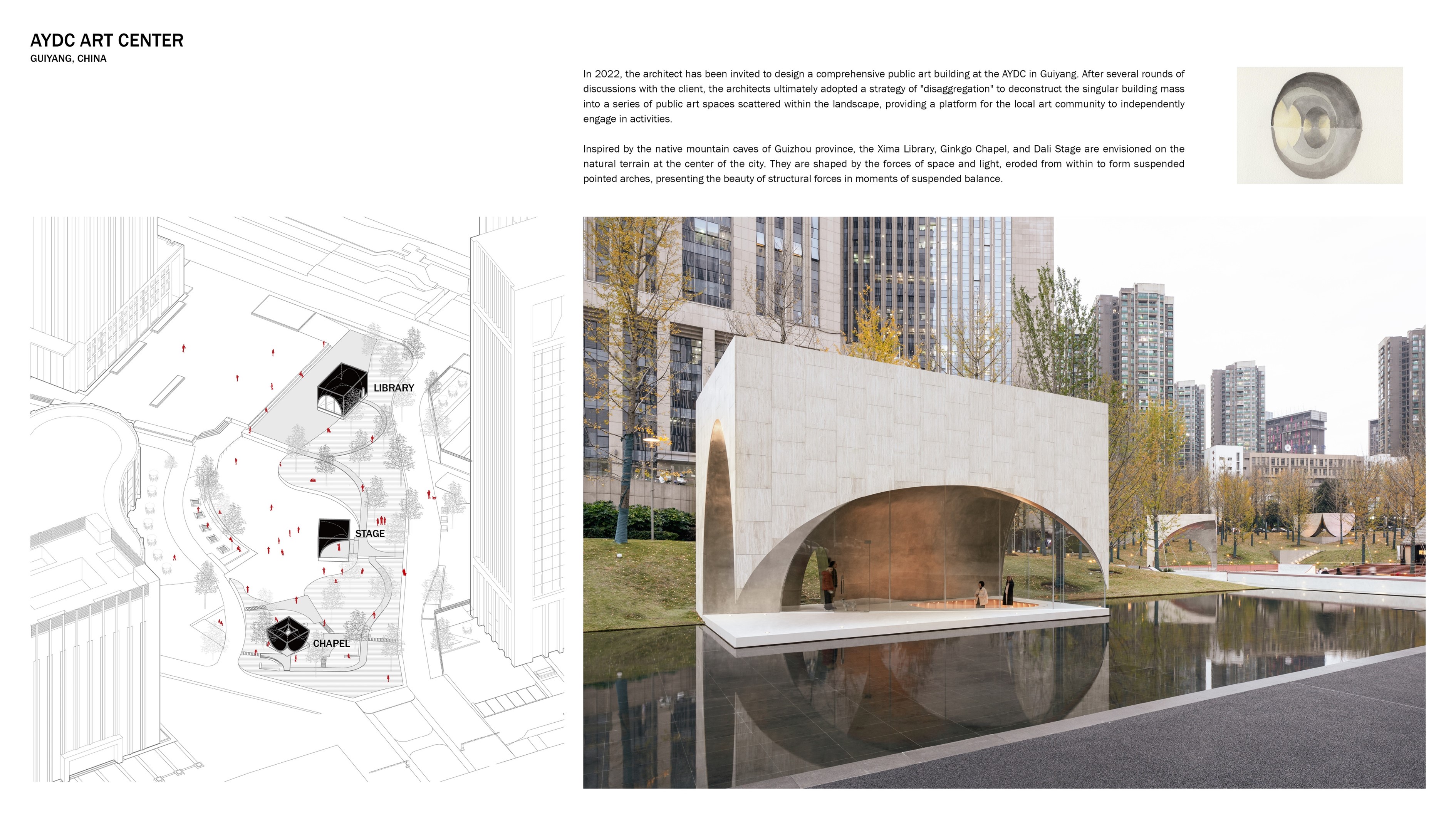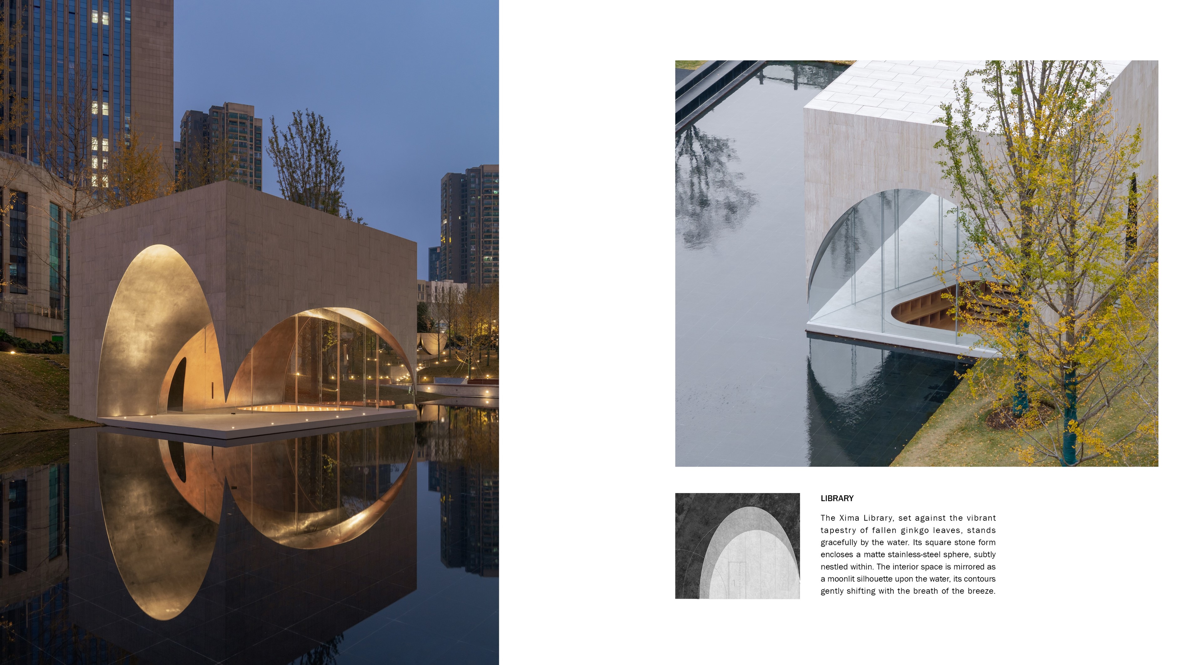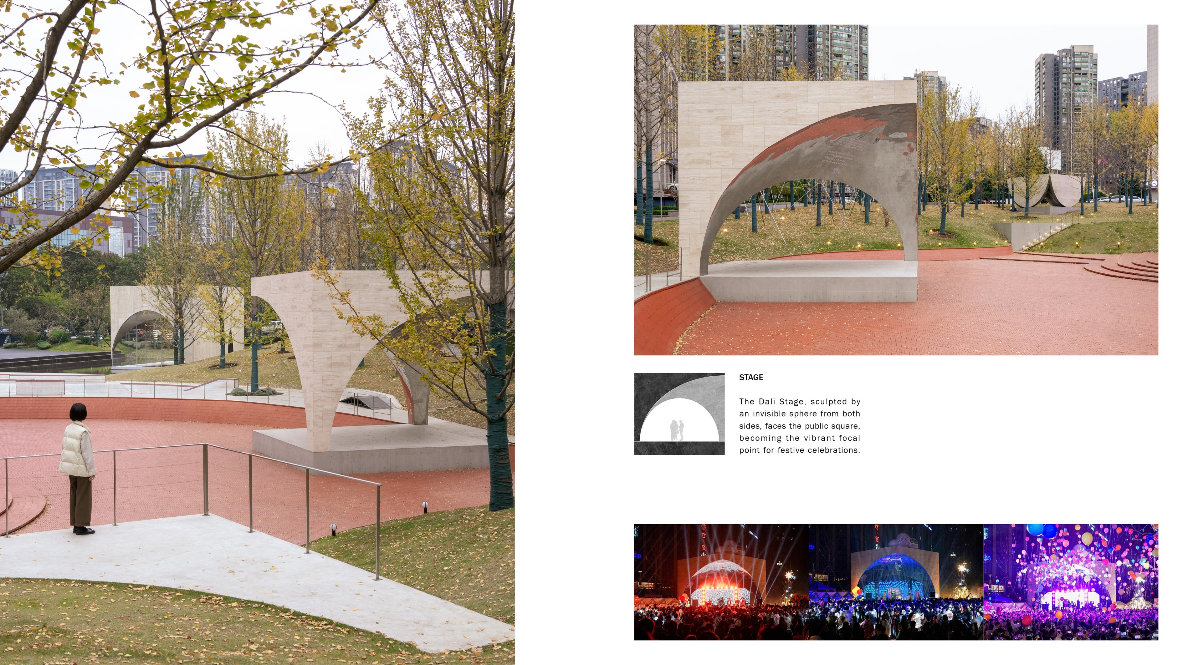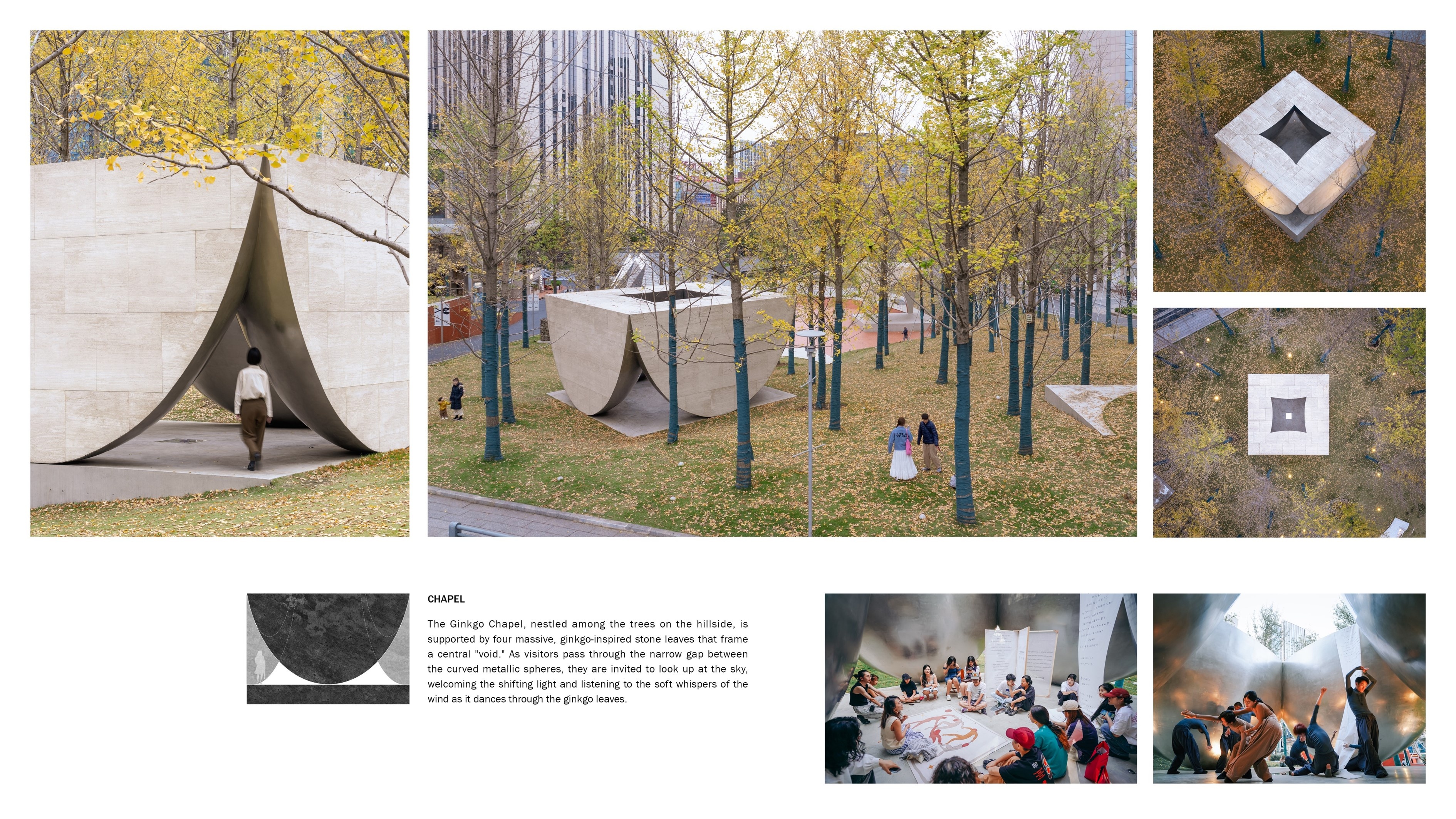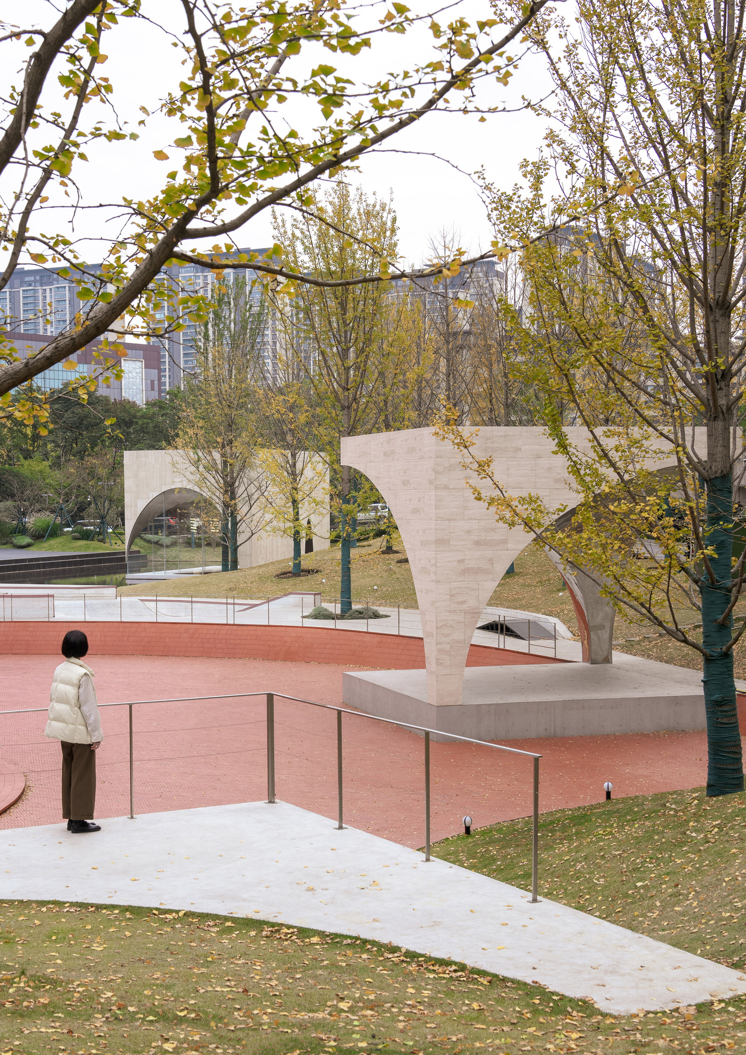
Guiyang AYDC Public Art Space Guiyang A Yunduo Cang Public Art Space Image01
Inspired by the native mountain caves of Guizhou province, the Xima Library, Ginkgo Chapel, and Dali Stage are envisioned on the natural terrain at the center of the city. They are shaped by the forces of space and light, eroded from within to form suspended pointed arches, presenting the beauty of structural forces in moments of suspended balance.
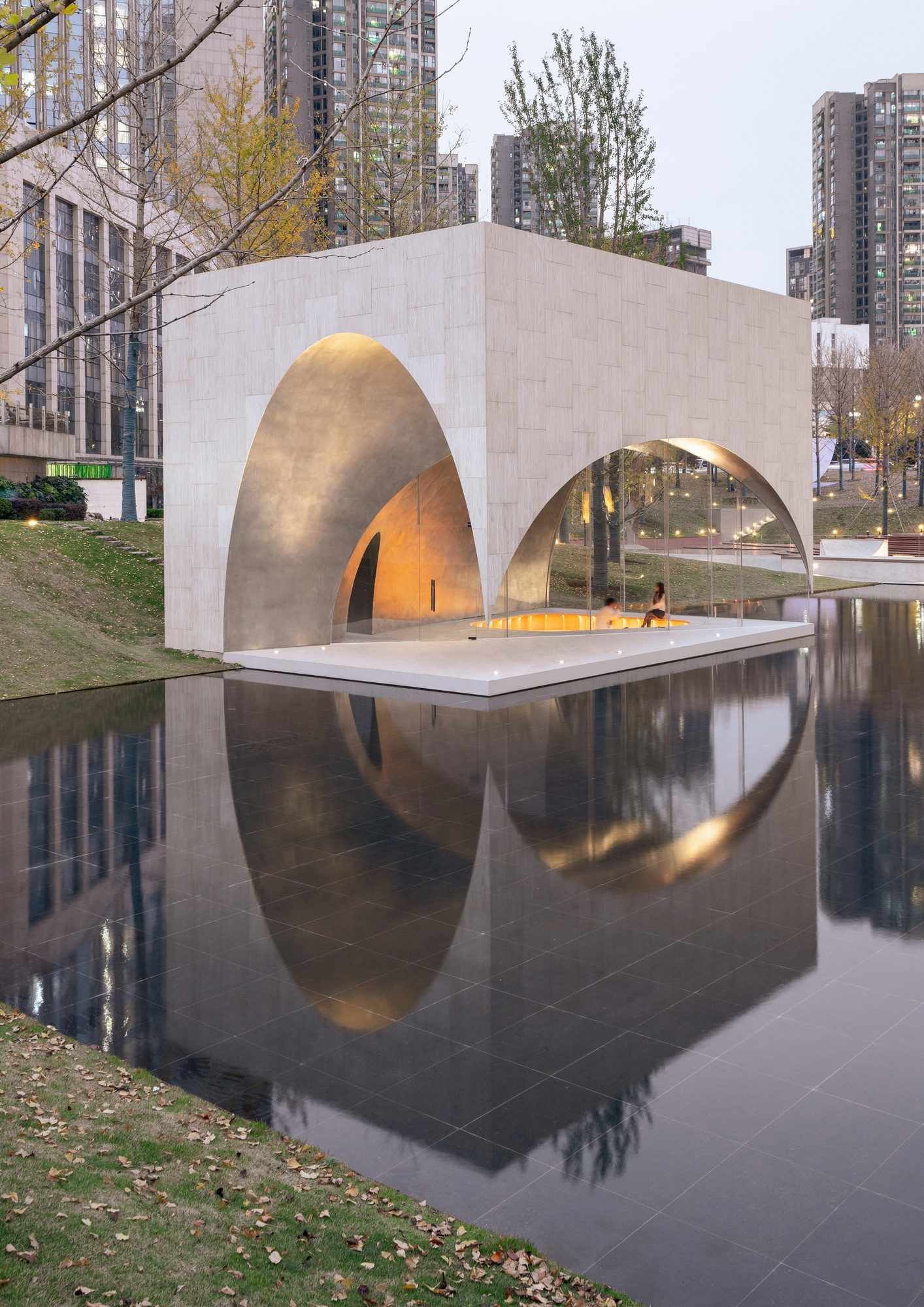
Guiyang AYDC Public Art Space Guiyang A Yunduo Cang Public Art Space Image02
The Xima Library, set against the vibrant tapestry of fallen ginkgo leaves, stands gracefully by the water. Its square stone form encloses a matte stainless-steel sphere, subtly nestled within. The interior space is mirrored as a moonlit silhouette upon the water, its contours gently shifting with the breath of the breeze.

Guiyang AYDC Public Art Space Guiyang A Yunduo Cang Public Art Space Image03
The Ginkgo Chapel, nestled among the trees on the hillside, is supported by four massive, ginkgo-inspired stone leaves that frame a central "void." As visitors pass through the narrow gap between the curved metallic spheres, they are invited to look up at the sky, welcoming the shifting light and listening to the soft whispers of the wind as it dances through the ginkgo leaves.
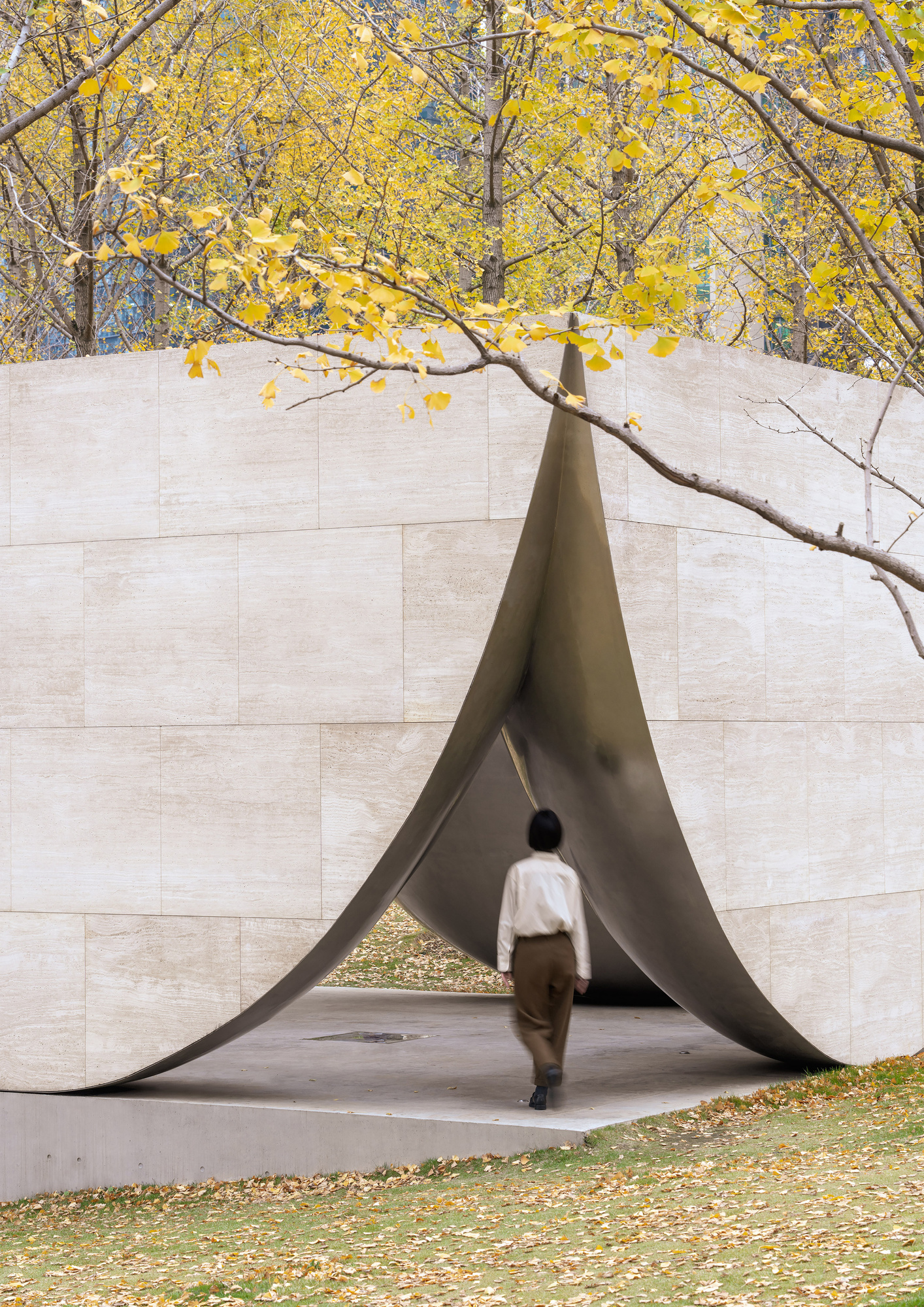
Guiyang AYDC Public Art Space Guiyang A Yunduo Cang Public Art Space Image04
The Ginkgo Chapel, nestled among the trees on the hillside, is supported by four massive, ginkgo-inspired stone leaves that frame a central "void." As visitors pass through the narrow gap between the curved metallic spheres, they are invited to look up at the sky, welcoming the shifting light and listening to the soft whispers of the wind as it dances through the ginkgo leaves.
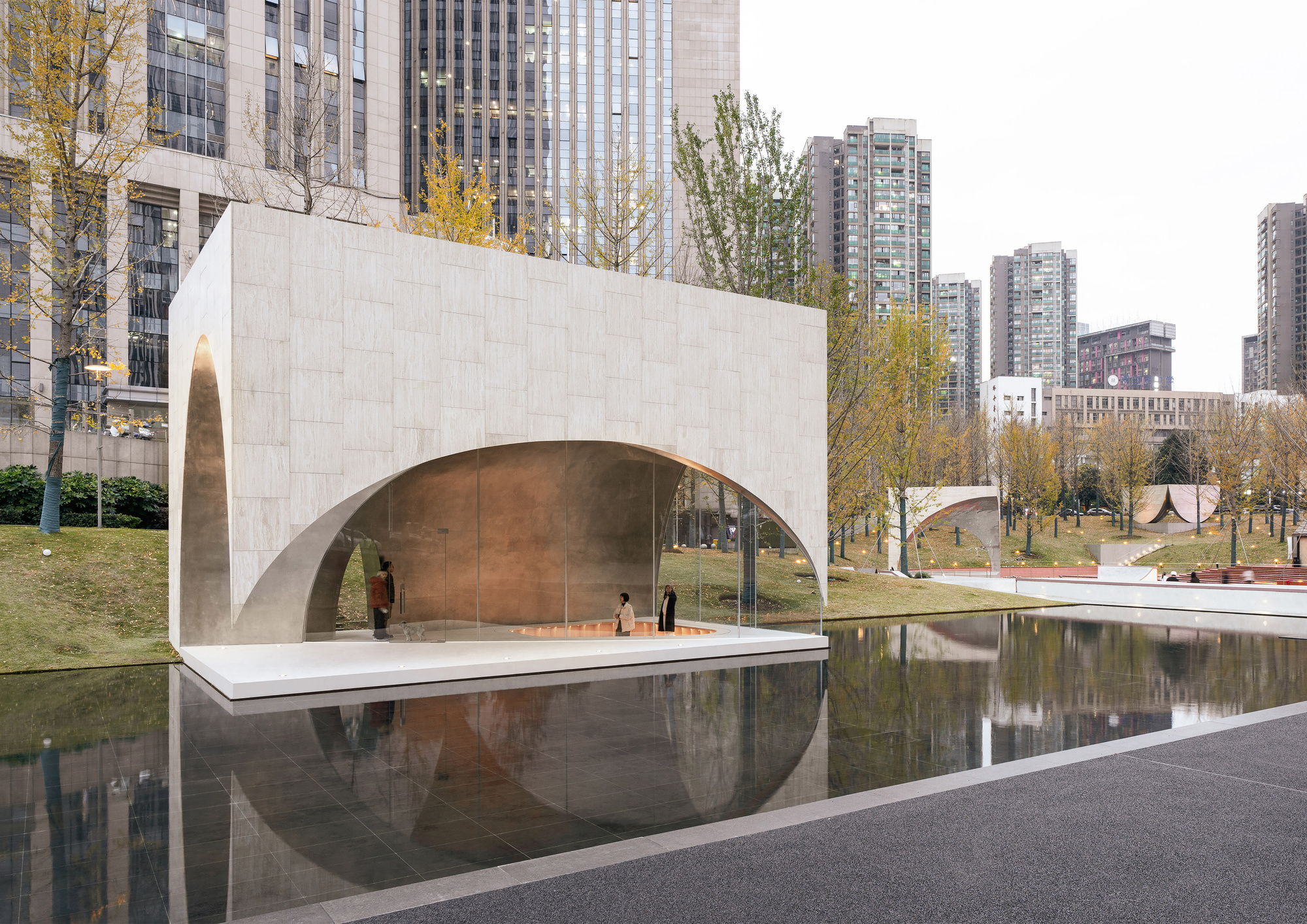
Guiyang AYDC Public Art Space Guiyang A Yunduo Cang Public Art Space Image05
The architects adopted a strategy of "disaggregation" to deconstruct the singular building mass into a series of public art spaces scattered within the landscape, providing a platform for the local art community to independently engage in activities.
Guiyang AYDC public art space
In 2022, the architect has been invited to design a comprehensive public art building at the AYDC in Guiyang. The architects ultimately adopted a strategy of "disaggregation" to deconstruct the singular building mass into a series of public art spaces scattered within the landscape, providing a platform for the local art community to independently engage in activities.
In 2022, the architect has been invited to design a comprehensive public art building at the AYDC in Guiyang. The architects ultimately adopted a strategy of "disaggregation" to deconstruct the singular building mass into a series of public art spaces scattered within the landscape, providing a platform for the local art community to independently engage in activities.
Inspired by the native mountain caves of Guizhou province, the Xima Library, Ginkgo Chapel, and Dali Stage are envisioned on the natural terrain at the center of the city. They are shaped by the forces of space and light, eroded from within to form suspended pointed arches, presenting the beauty of structural forces in moments of suspended balance.
The Xima Library, set against the vibrant tapestry of fallen ginkgo leaves, stands gracefully by the water. Its square stone form encloses a matte stainless-steel sphere, subtly nestled within. The interior space is mirrored as a moonlit silhouette upon the water, its contours gently shifting with the breath of the breeze.
The Ginkgo Chapel, nestled among the trees on the hillside, is supported by four massive, ginkgo-inspired stone leaves that frame a central "void." As visitors pass through the narrow gap between the curved metallic spheres, they are invited to look up at the sky, welcoming the shifting light and listening to the soft whispers of the wind as it dances through the ginkgo leaves.
The Dali Stage, sculpted by an invisible sphere from both sides, faces the public square, becoming the vibrant focal point for festive celebrations.
Since 2022, architects have been invited to design a comprehensive public display building in Guiyang. The architects have adopted the strategy of breaking up the whole into parts to deconstruct the single building into a series of public art spaces scattered in the landscape, providing local art communities with spontaneous activities.
Inspired by the local landscape of Guizhou, the Shuyuan, the Ginkgo Hall and the Dali Theater are conceived on the natural terrain in the center of the city, etched from the inside by the power of space and light, forming a pointed arch hanging like a cave, presenting the beauty of structural power in the moment of suspension and balance.
Backed by the colorful fallen leaves of the ginkgo forest, the library (washing horse book garden) stands on the water, and a round of metallic luster arch dome is embedded inside the square outline covered by the cave stone, which is mapped in the water to form a moon shadow in the water that fluctuates with the breeze.
The Dali stage, taken from two slices of the cave arch, faces the square and becomes the focal point of the festival celebrations.
The auditorium in the ginkgo forest supports the central "empty space" with four giant leaves like ginkgo. After passing through the canyon gap formed by the confrontation of four curved metal spheres, people will look up at the sky here, welcome the unpredictable sky light and listen to the conversation between ginkgo branches and leaves and the wind.
In recent years, our design practice in China's local environment has continually tested our ability to navigate extremely limited social resources, manage tight project timelines, preserve and revitalize site memories that are constantly being overwritten and forgotten, and balance the delicate relationship between the artificial and the natural. As a result, we have gradually developed a set of fundamental understandings of architectural design practice:
-We see architecture as an art of mediation between social, economic, and political interests.
-We try to create meaningful places with minimum resources.
-We aspire to narrate emotions and memories with spatial poetry.
-We perceive sustainable design as an evolving art form that connects the past, present, and future, reflecting the dynamic interplay between time and material.
In recent years, the design practice in China's local environment has continuously tested how we deal with very limited social resources, how to use very tight project time, how to protect and update the place memory that is constantly covered and forgotten, and how to coordinate the fragile balance between man and nature. Therefore, we have gradually formed a series of basic understanding of architectural design practice:
-We believe that architecture is the art of mediating social, economic and political factors;
-We seek to shape meaningful places with minimal resources;
-We hope to narrate emotion and memory with space poetry;
We see sustainable design as an evolving art form that connects past, present and future, mapping the dynamic interaction between time and matter.
In the Guiyang AYDC project, we strive to maximize the site's vitality with minimal spatial resources, using an art-sculptural intervention to integrate artificial spaces with the natural landscape while establishing a connection to the local cultural context. A prefabricated steel structure system and sustainable building materials, such as locally sourced stone and metal, are extensively used to minimize environmental impact.
In the Guiyang Ayunduo Cang project, we try to activate the maximum vitality of the site with the minimum space resources, and integrate the artificial space with the natural landscape in the way of artistic sculpture, and at the same time form a link with the regional context. Prefabricated steel structure systems and sustainable building materials such as indigenous stone and metal are widely used to reduce damage to the natural environment.
Founded in 2017 by XI CHEN in New York City, ATELIER XI is an architectural design practice currently based in Shenzhen, China. With our work focusing on public and cultural projects at various scales, we are attentive to the needs of diverse groups and scales. The studio aspires to create spaces that bring unique poetry and profoundness to contemporary urban and rural environments. We believe that each space, grand or tiny, is a clue to the vastness of our world, and a testimony to the glory of everyday life. By planting these quiet and resilient spaces one at a time, we envision architecture to branch out and blossom with life and narratives.
One Tree Architecture (ATELIER XI), founded by Chen Xi in 2017 in New York, USA/Shenzhen, China. Yisha construction team focuses on public and cultural construction projects, respects the design needs of different scales and types of people, and strives to create space works with unique creativity and spiritual connotation for contemporary cities and villages. Named "a tree", we believe that every small or grand space contains the mysteries of the world and the glory of life. We want to carefully plant each tree in a quiet and robust space where life and stories can flourish.







