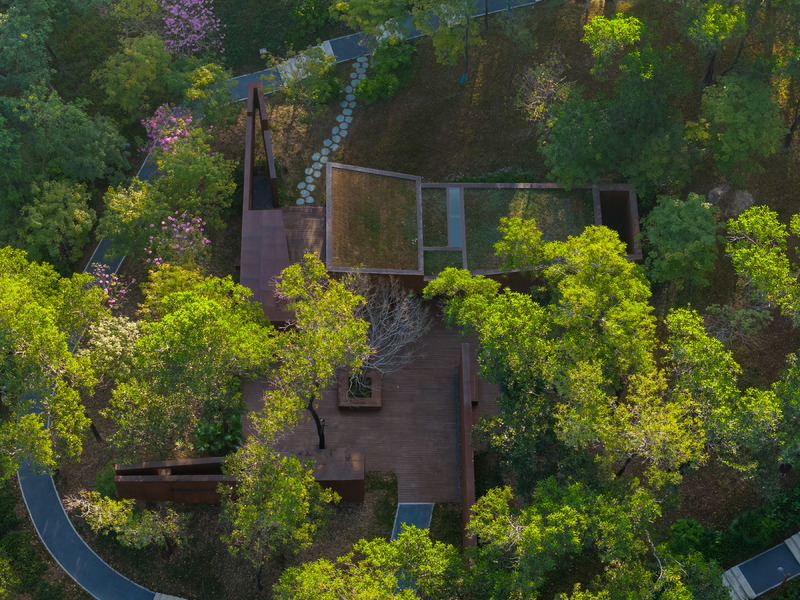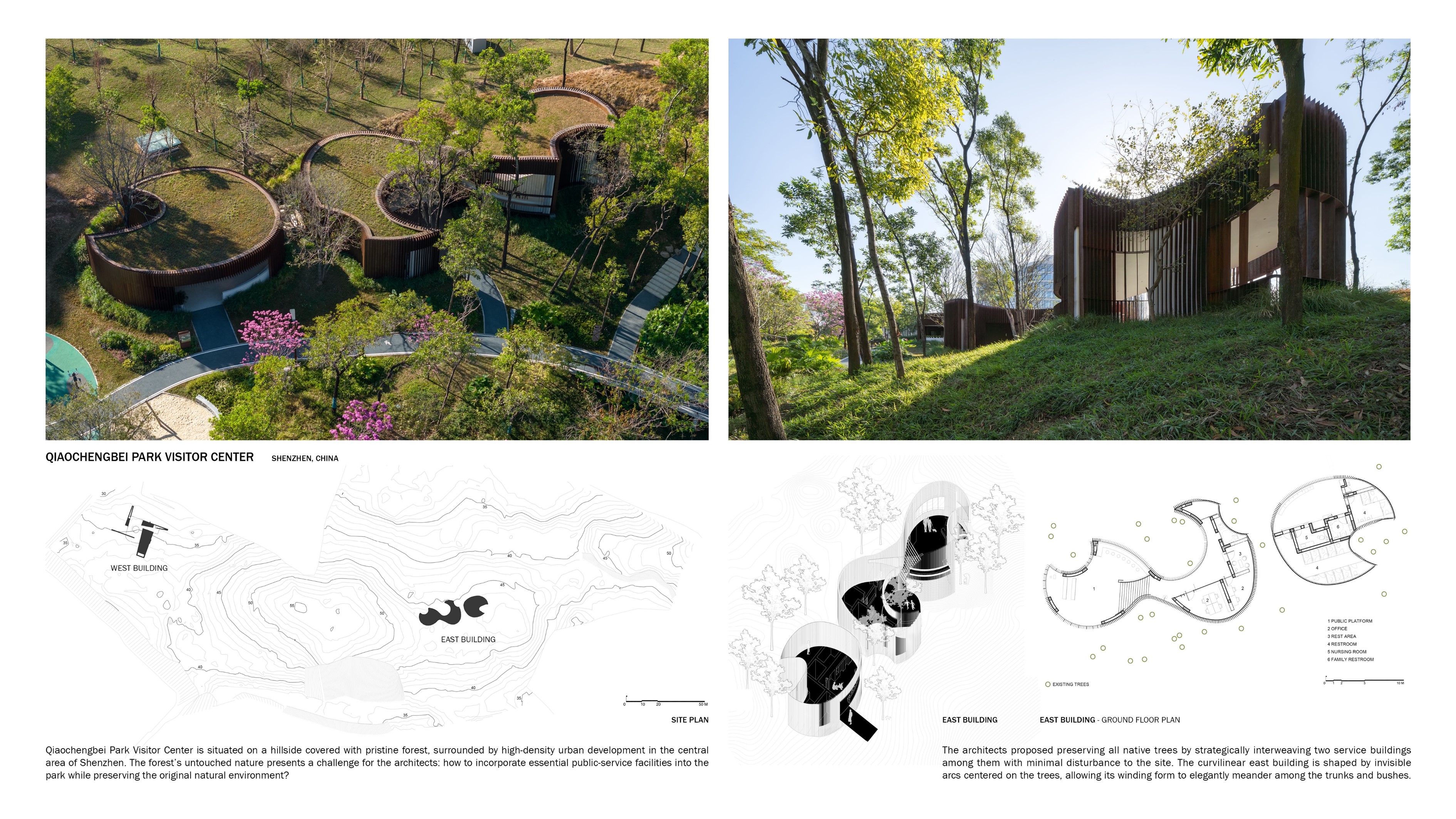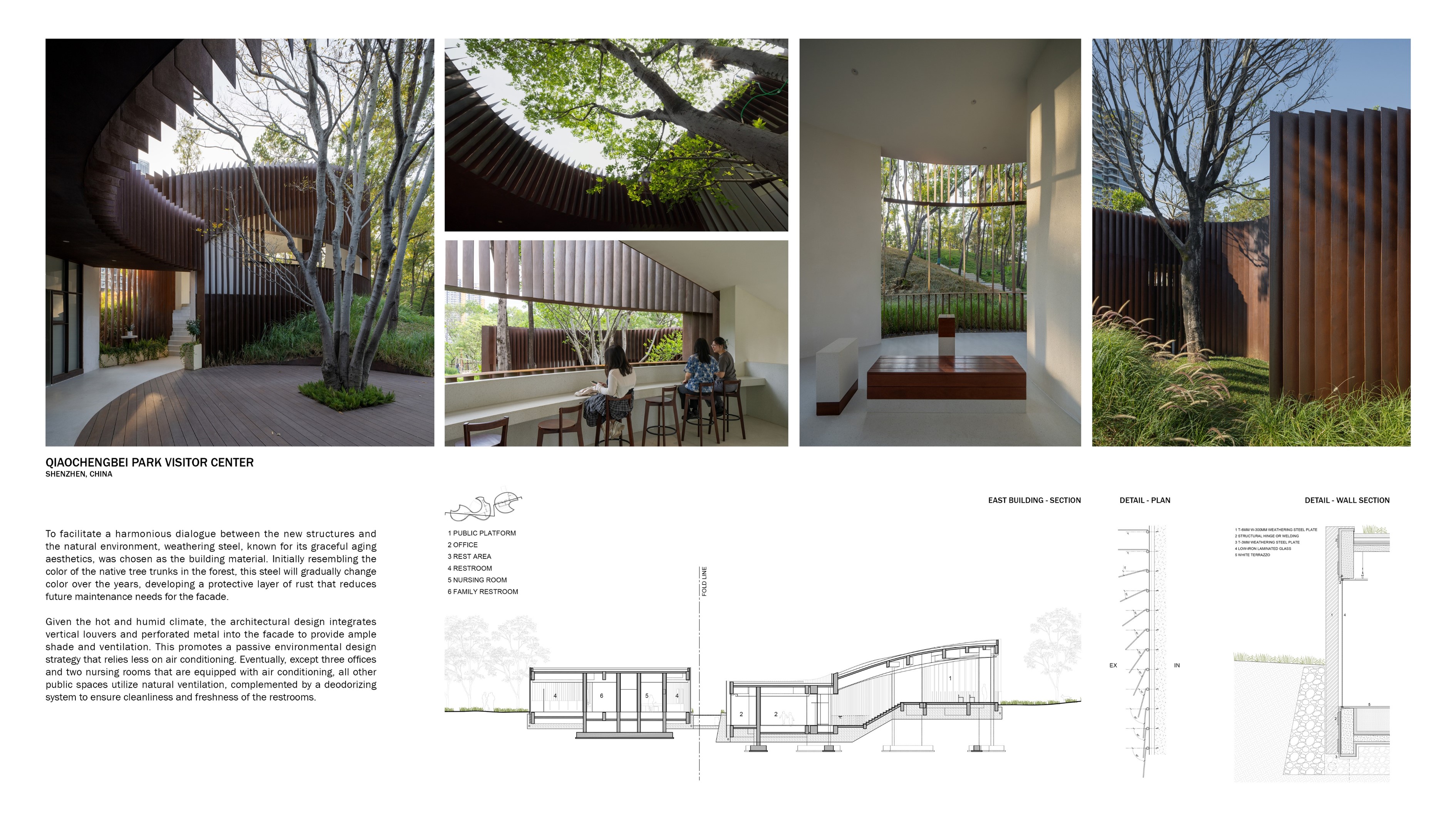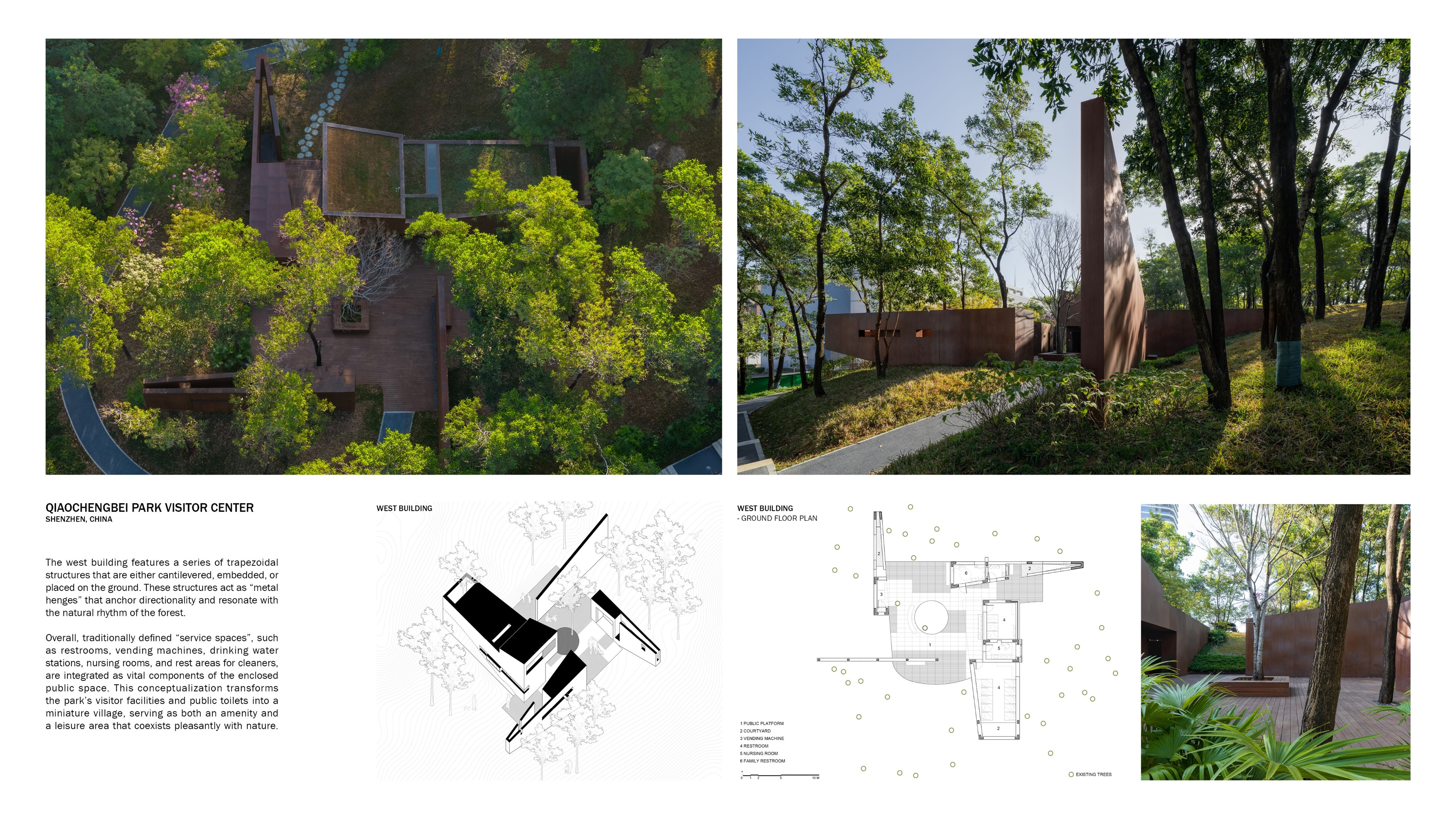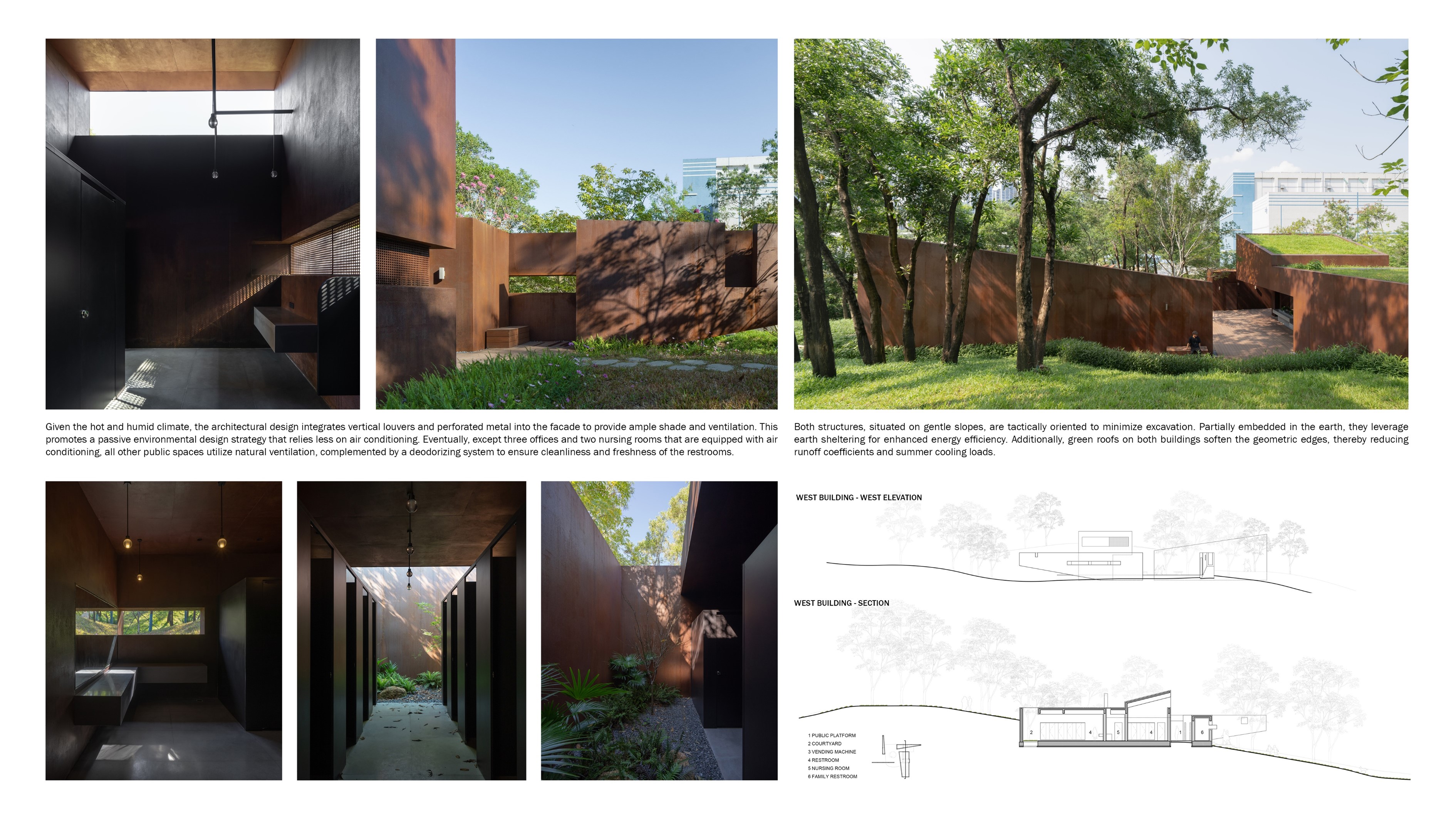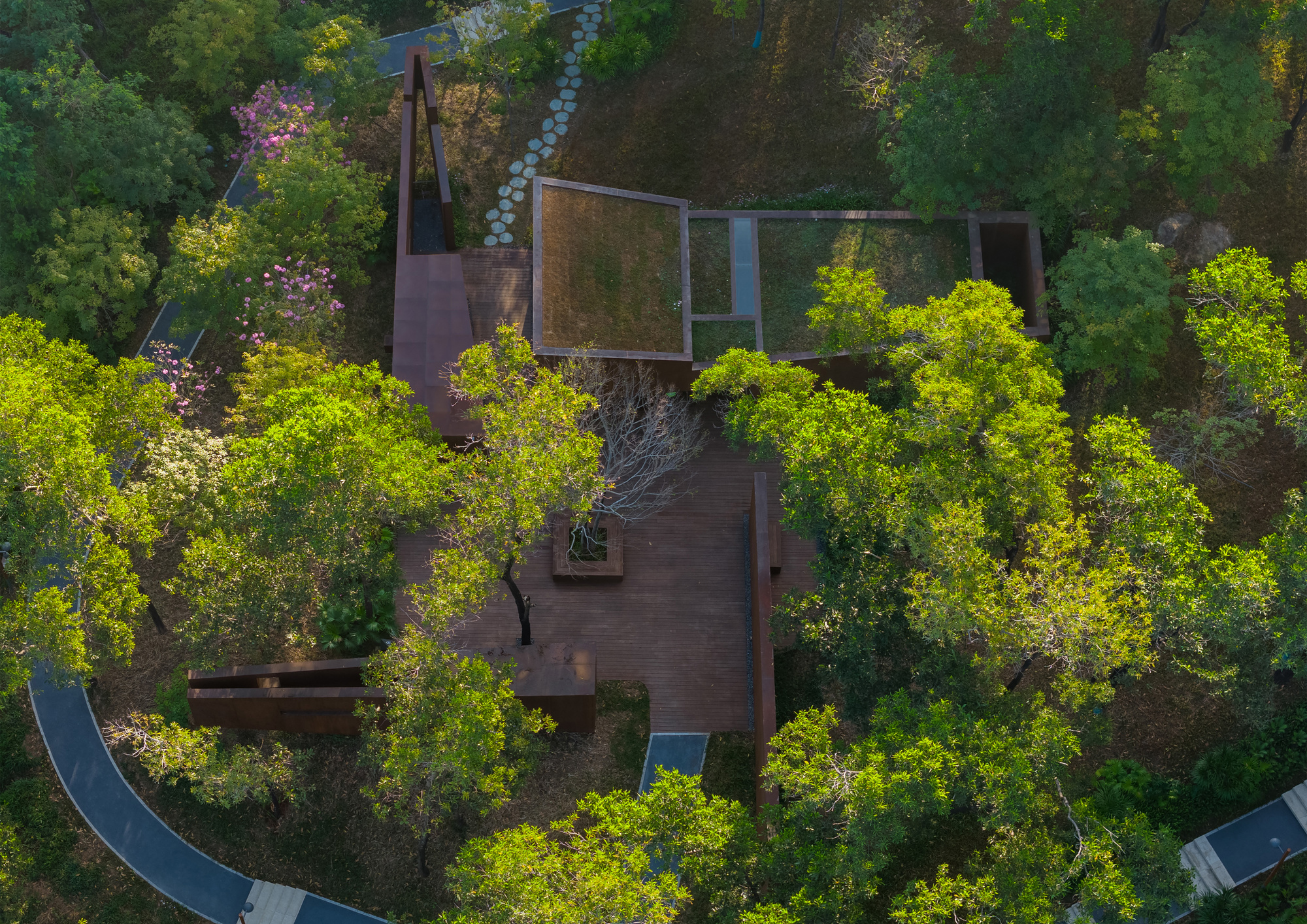
Qiaochengbei Park Visitor Center 侨城北公园游客中心 Image01
Qiaochengbei Park Visitor Center is situated on a hillside covered with pristine forest
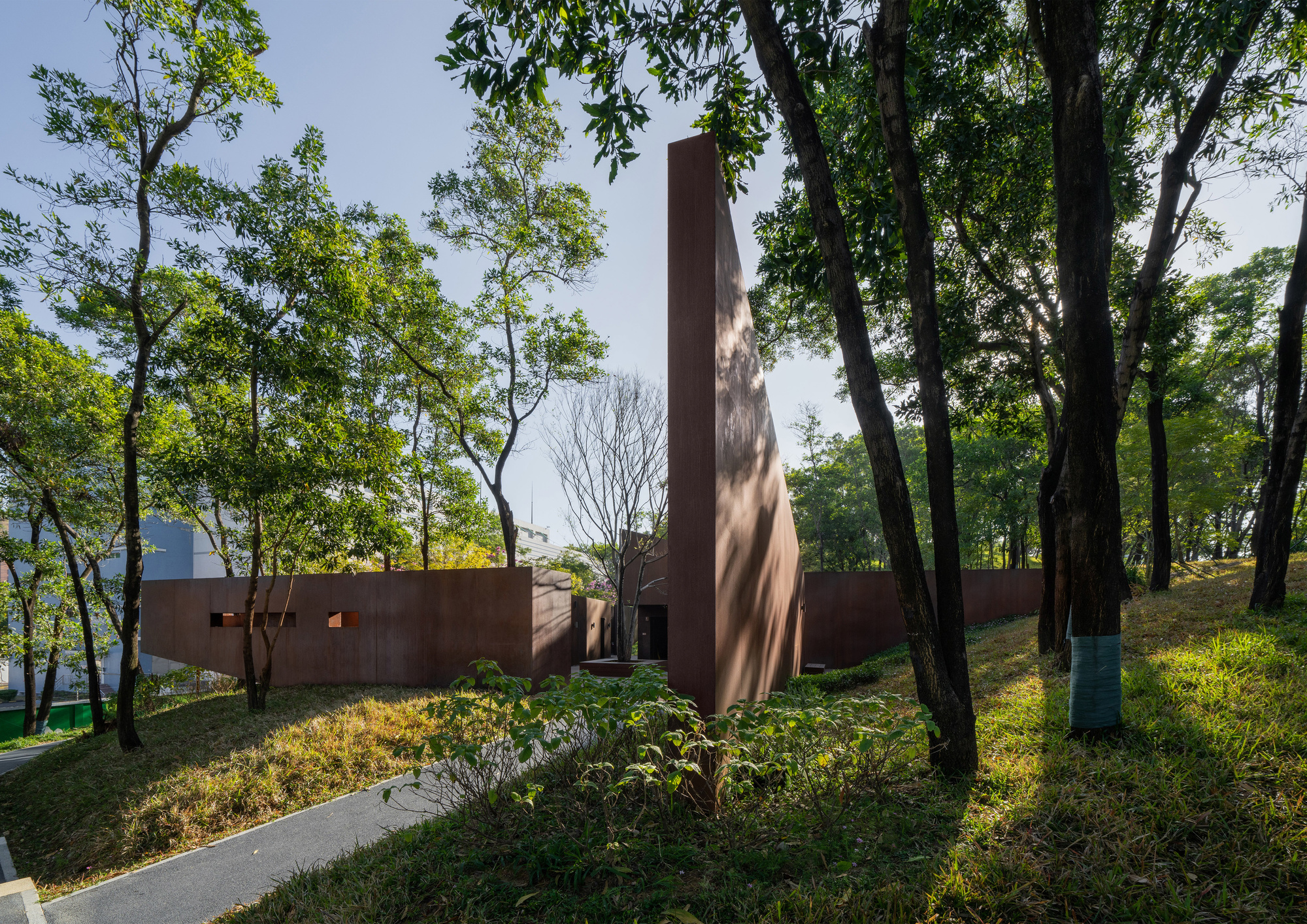
Qiaochengbei Park Visitor Center 侨城北公园游客中心 Image02
The architects proposed preserving all native trees by strategically interweaving two service buildings among them with minimal disturbance to the site. The west building features a series of trapezoidal structures that are either cantilevered, embedded, or placed on the ground. These structures act as “metal henges” that anchor directionality and resonate with the natural rhythm of the forest.
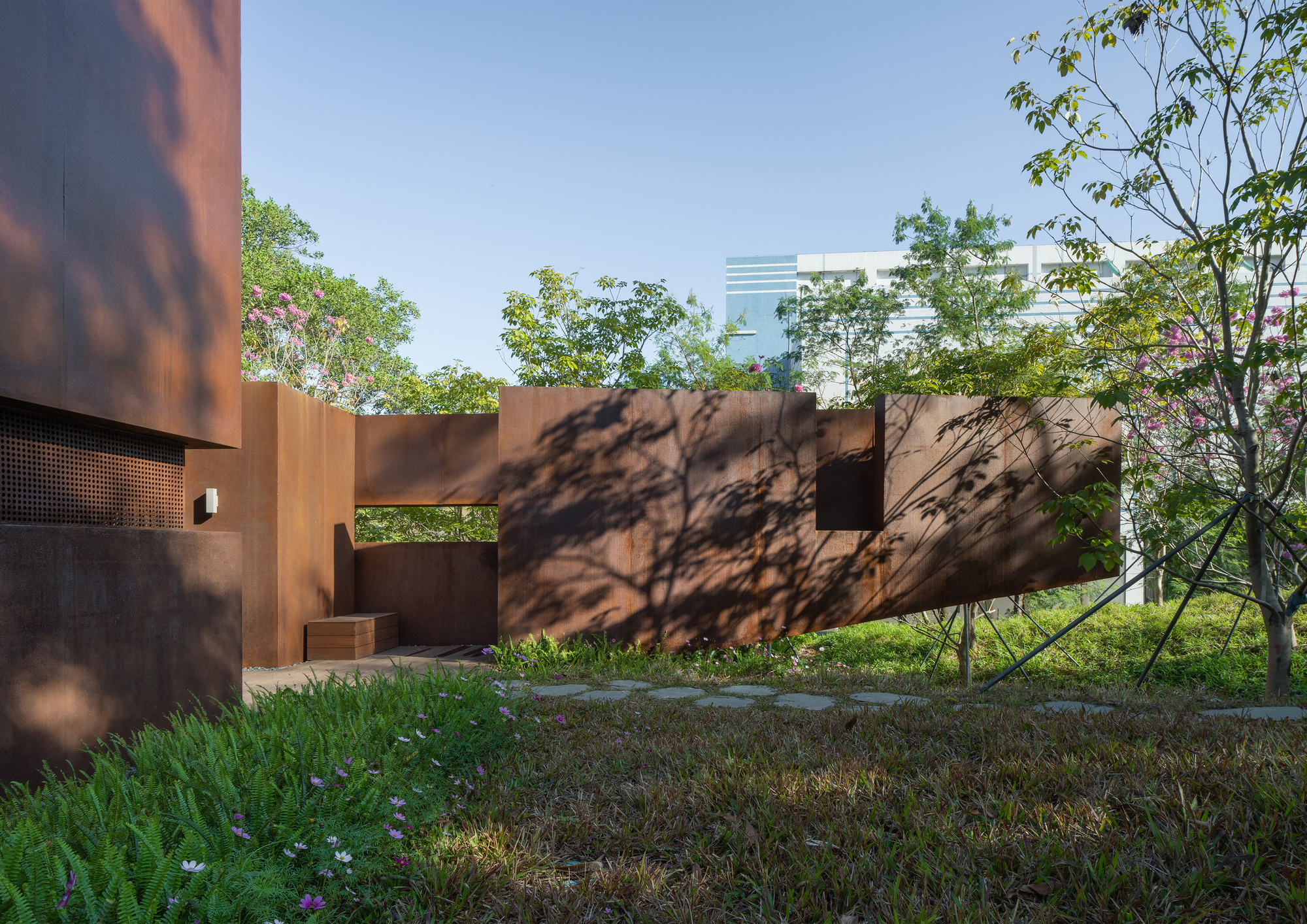
Qiaochengbei Park Visitor Center 侨城北公园游客中心 Image03
To facilitate a harmonious dialogue between the new structures and the natural environment, weathering steel, known for its graceful aging aesthetics, was chosen as the building material. Initially resembling the color of the native tree trunks in the forest, this steel will gradually change color over the years, developing a protective layer of rust that reduces future maintenance needs for the facade.
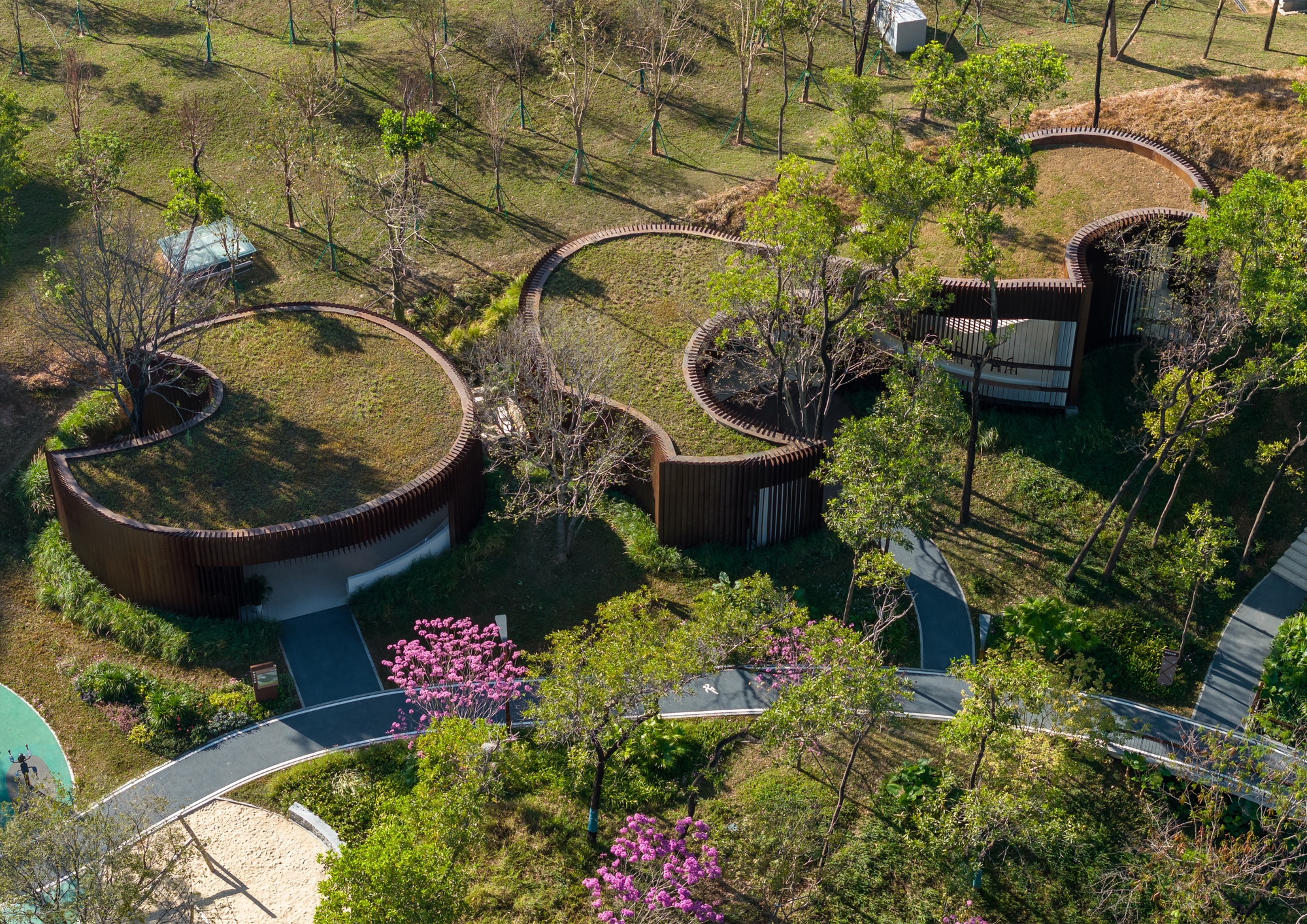
Qiaochengbei Park Visitor Center 侨城北公园游客中心 Image04
The curvilinear east building is shaped by invisible arcs centered on the trees, allowing its winding form to elegantly meander among the trunks and bushes.
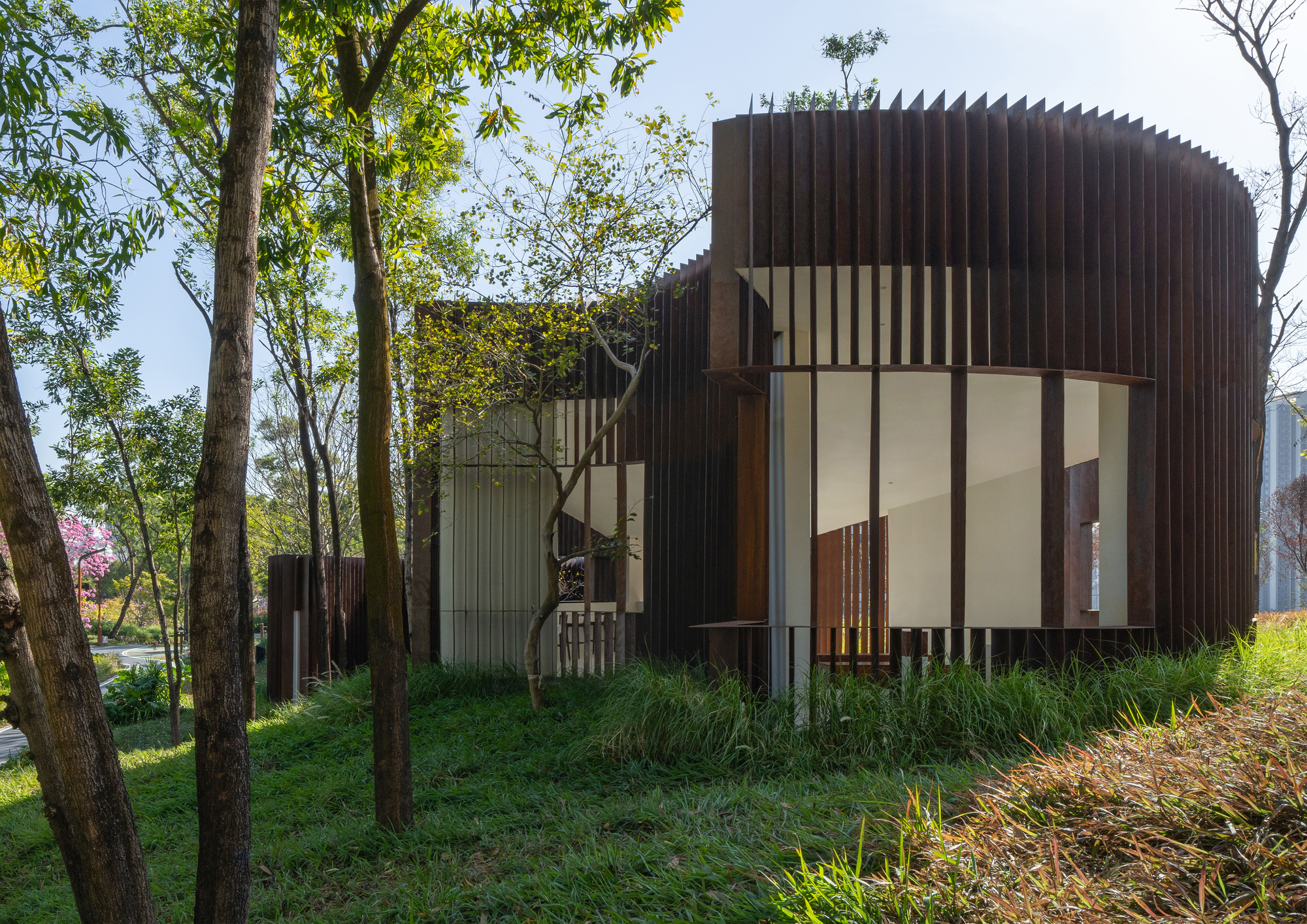
Qiaochengbei Park Visitor Center 侨城北公园游客中心 Image05
Given the hot and humid climate, the architectural design integrates vertical louvers and perforated metal into the facade to provide ample shade and ventilation. This promotes a passive environmental design strategy that relies less on air conditioning.
qiaochengbei park visitor center 侨城北公园游客中心 PPT
Preserving all native trees, two service buildings are strategically positioned among the existing vegetation—one with a curvilinear design and the other with an angular form—seamlessly integrating into the natural topography with minimal site disturbance.
Qiaochengbei Park Visitor Center 侨城北公园游客中心 Video
Wind, Rain, Light, Shade of Qiaochengbei Park Visitor Center
Qiaochengbei Park Visitor Center is situated on a hillside covered with pristine forest, surrounded by high-density urban development in the central area of Shenzhen.
The architects proposed preserving all native trees by strategically interweaving two service buildings among them with minimal disturbance to the site. The curvilinear east building is shaped by invisible arcs centered on the trees, allowing its winding form to elegantly meander among the trunks and bushes. The west building features a series of trapezoidal structures that are either cantilevered, embedded, or placed on the ground. These structures act as “metal henges” that anchor directionality and resonate with the natural rhythm of the forest.
To facilitate a harmonious dialogue between the new structures and the natural environment, weathering steel, known for its graceful aging aesthetics, was chosen as the building material. Initially resembling the color of the native tree trunks in the forest, this steel will gradually change color over the years, developing a protective layer of rust that reduces future maintenance needs for the facade.
Given the hot and humid climate, the architectural design integrates vertical louvers and perforated metal into the facade to provide ample shade and ventilation. This promotes a passive environmental design strategy that relies less on air conditioning.
Both structures, situated on gentle slopes, are tactically oriented to minimize excavation. Partially embedded in the earth, they leverage earth sheltering for enhanced energy efficiency. Additionally, green roofs on both buildings soften the geometric edges, thereby reducing runoff coefficients and summer cooling loads.
侨城北公园游客中心坐落在一座被完整保留原生树林的郊野公园。建筑师建议保留所有原生树木,并将一栋轮廓呈曲线和一栋棱角分明的两座服务建筑,依坡就势镶嵌在树林间,相互依偎,建立人、自然、空间的微妙相融,形成一种自然的循环与共生,尽可能减少对场地的干扰。
可随时间老去的耐候钢赋予了建筑随时间变化的外立面,保护性的锈层将减少立面维护的需求。考虑到炎热潮湿的气候,建筑设计在外墙采用了垂直格栅和穿孔金属,以提供充足的遮阳和通风,减少对空调的依赖。
两座建筑都位于缓坡上并将建筑体部分嵌入土中,利用覆土层的保温作用提高节能效率。此外,建筑的种植屋顶帮助降低了径流系数,减少了夏季制冷负荷。
In recent years, our design practice in China’s local environment has continually tested our ability to navigate extremely limited social resources, manage tight project timelines, preserve and revitalize site memories that are constantly being overwritten and forgotten, and balance the delicate relationship between the artificial and the natural. As a result, we have gradually developed a set of fundamental understandings of architectural design practice:
- We see architecture as an art of mediation between social, economic, and political interests.
- We try to create meaningful places with minimum resources.
- We aspire to narrate emotions and memories with spatial poetry.
- We perceive sustainable design as an evolving art form that connects the past, present, and future, reflecting the dynamic interplay between time and material.
近年来在中国本土环境中进行设计实践,往往考验着我们如何处理非常有限的社会资源、如何利用非常紧张的项目时间、如何保护与更新不断被覆盖与遗忘的场所记忆、如何协调人工与自然之间的脆弱平衡,因此我们逐渐形成了一系列对于建筑设计实践的基本认识:
- 我们认为建筑是对于社会、经济与政治因素的斡旋艺术;
- 我们力图以最小化的资源塑造有意义的场所;
- 我们希望以空间诗意叙述情感与记忆;
- 我们将可持续设计视为一种不断演化的艺术形式,它连接着过去、现在和未来,映射出时间与物质之间的动态互动。
The design of Qiaochengbei Park Visitor Center thoughtfully balances human needs and ecological values, fostering a connection with nature. Preserving all native trees, two service buildings are strategically positioned among the existing vegetation—one with a curvilinear design and the other with an angular form—seamlessly integrating into the natural topography with minimal site disturbance.Given the hot and humid climate, the architectural design incorporates vertical lattices and perforated metal in the facades to provide ample shade and ventilation, reducing reliance on air conditioning.
Overall, traditionally defined “service spaces” are created as vital components of the enclosed public space in the forest.
侨城北公园游客中心的设计着眼于平衡人类需求和生态价值,并促进与自然的联系。保留下所有原生树木,两座服务建筑穿插于树林间,尽可能减少对场地的干扰,建立人、空间、自然的共生与对话。回应亚热带炎热湿润的气候,建筑设计中以架空平台、格栅及穿孔立面等方式提供充足遮阳及通风,减少对空调的依赖。传统意义上的 "服务空间 "最终塑造起森林中的公共空间。
Founded in 2017 by XI CHEN in New York City, ATELIER XI is an architectural design practice currently based in Shenzhen, China. With our work focusing on public and cultural projects at various scales, we are attentive to the needs of diverse groups and scales. The studio aspires to create spaces that bring unique poetry and profoundness to contemporary urban and rural environments. We believe that each space, grand or tiny, is a clue to the vastness of our world, and a testimony to the glory of everyday life. By planting these quiet and resilient spaces one at a time, we envision architecture to branch out and blossom with life and narratives. 一树建筑(ATELIER XI),由陈曦先生于2017年创立于美国纽约/中国深圳。一树建筑团队专注于公共与文化类建筑项目,尊重不同尺度、不同类型人群的设计需求,力求为当代城市与乡村创造出独具创意与精神内涵的空间作品。命名“一树”,我们相信每一个或微小或宏大的空间里都蕴藏着世界的奥秘,与生活的光荣。我们希望精心种下每一树安静而茁壮的空间,让生活与故事在其中繁茂生长。







