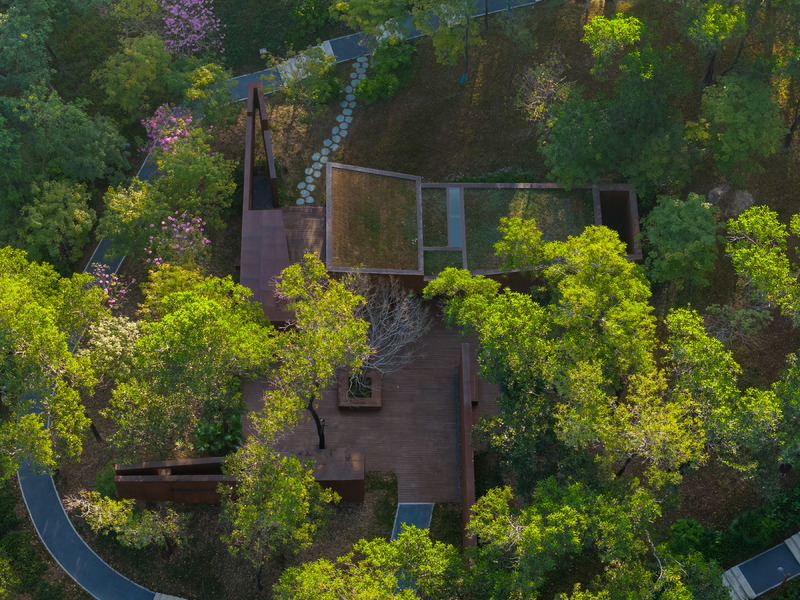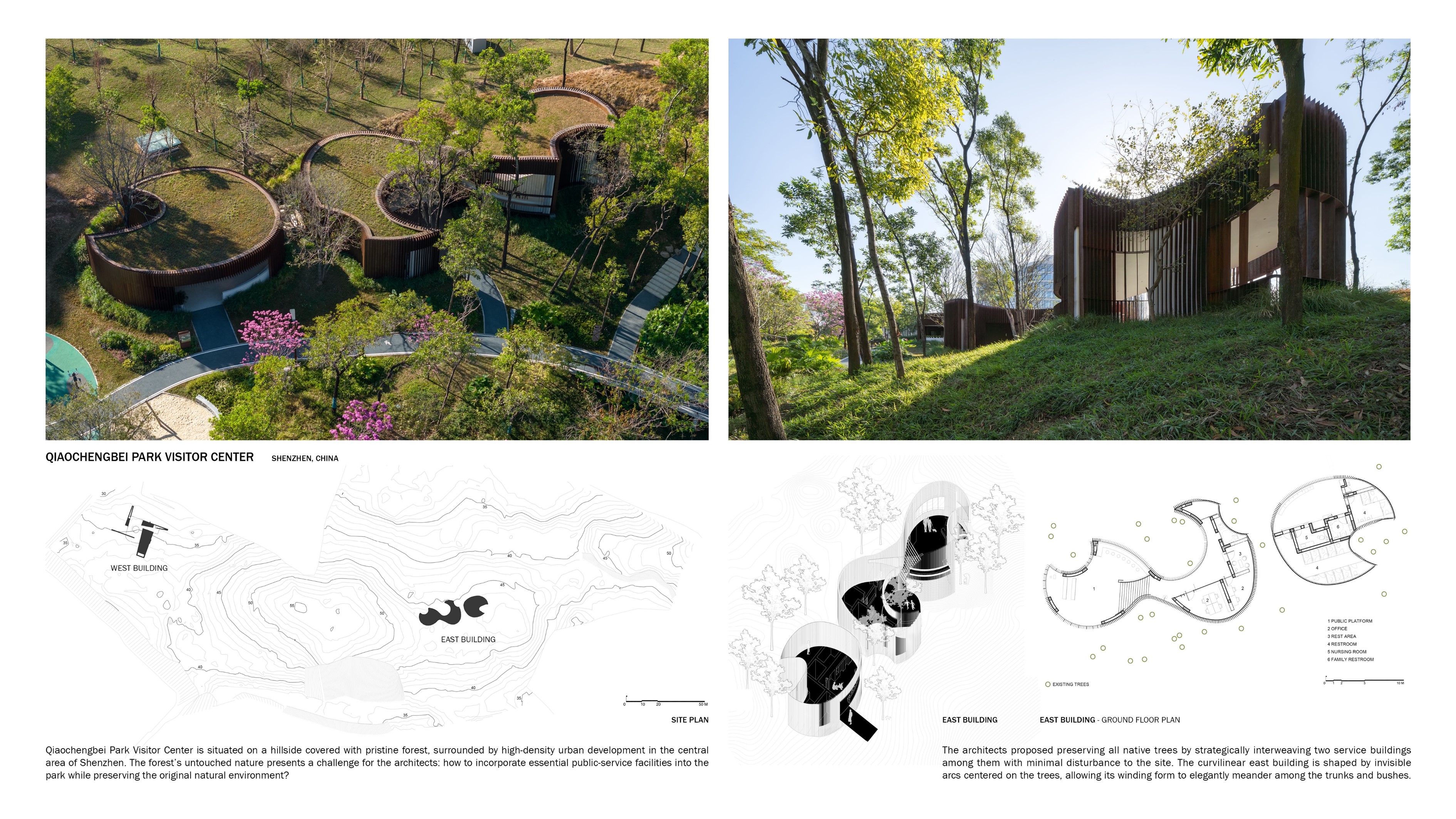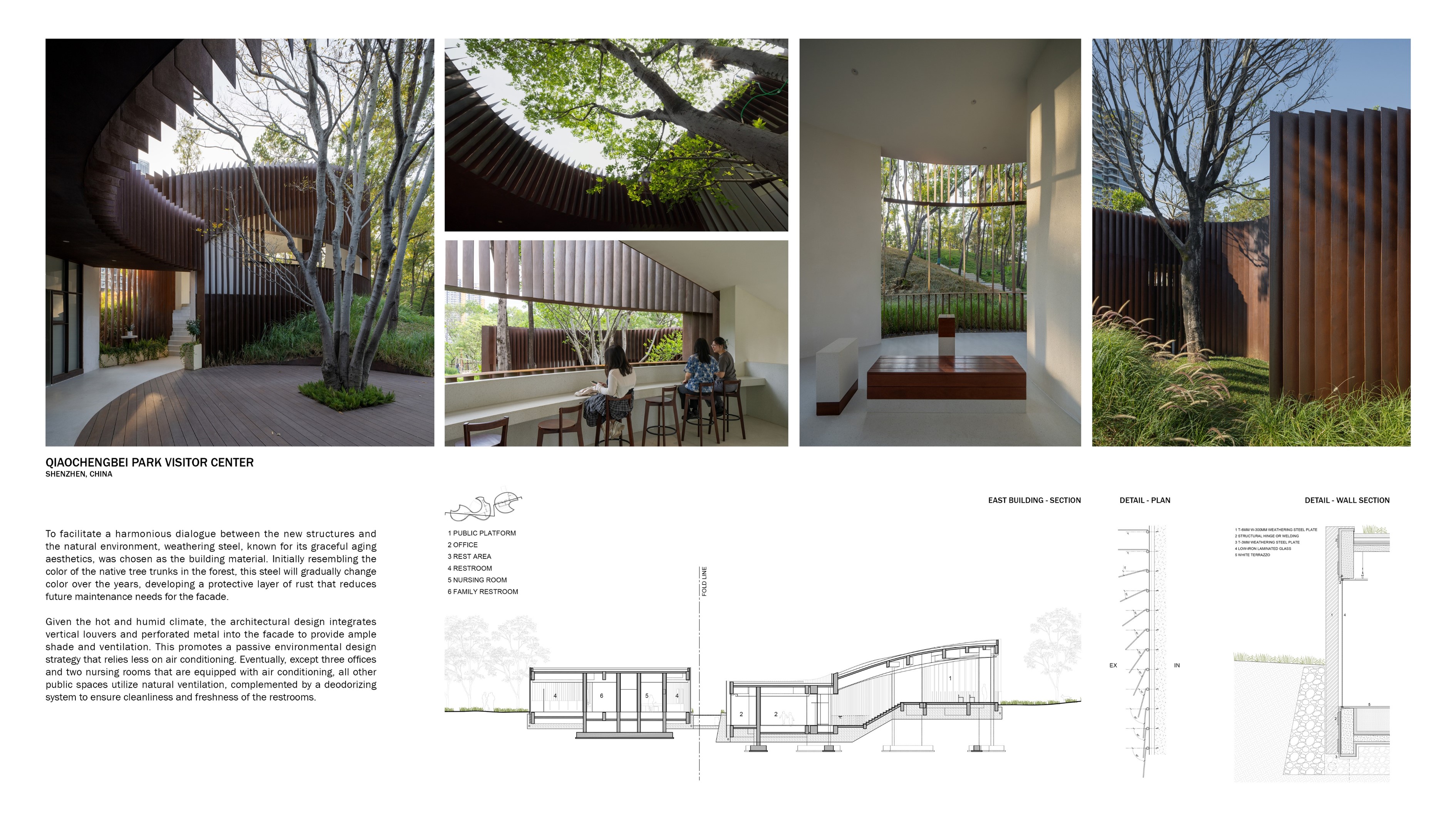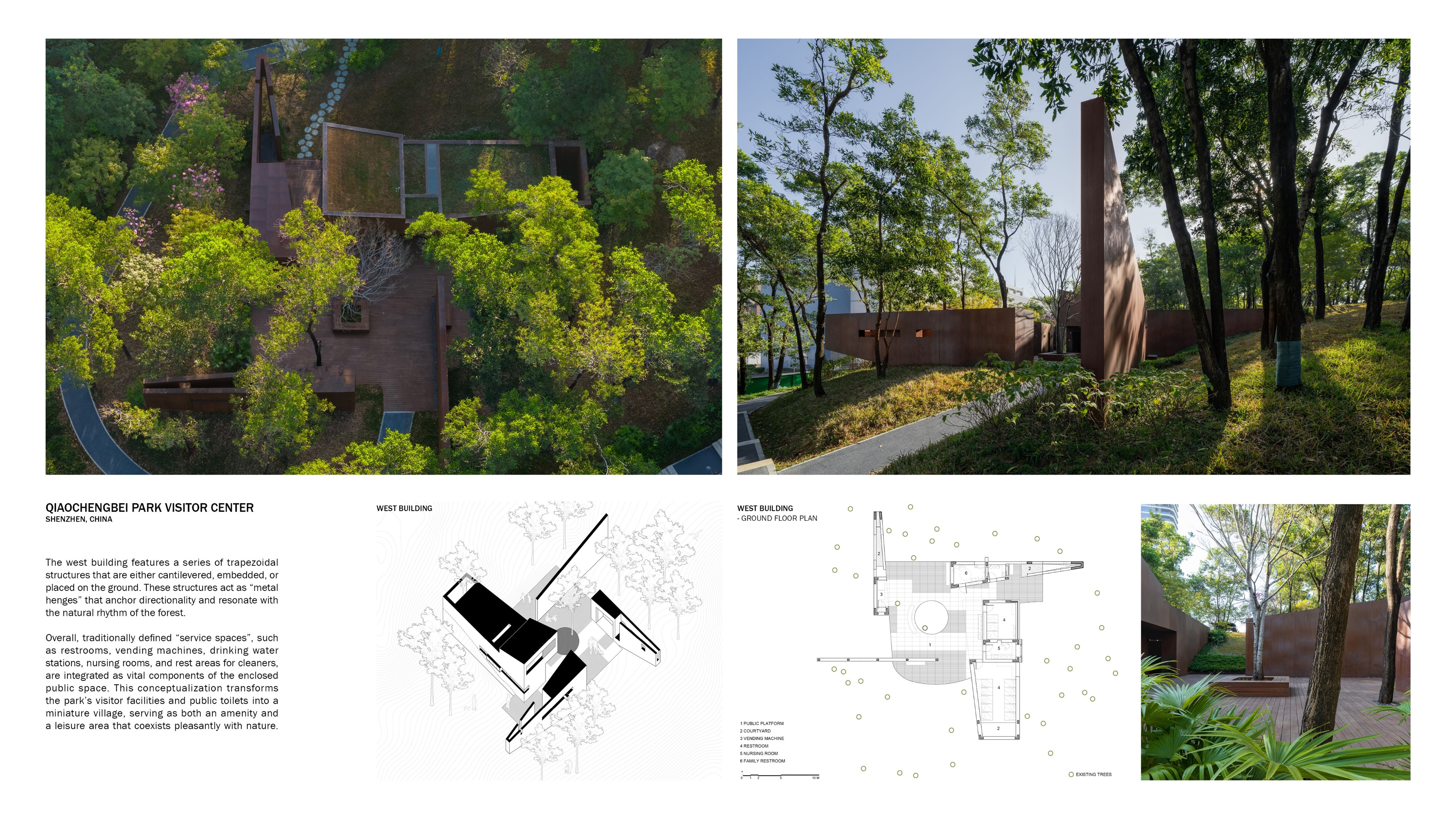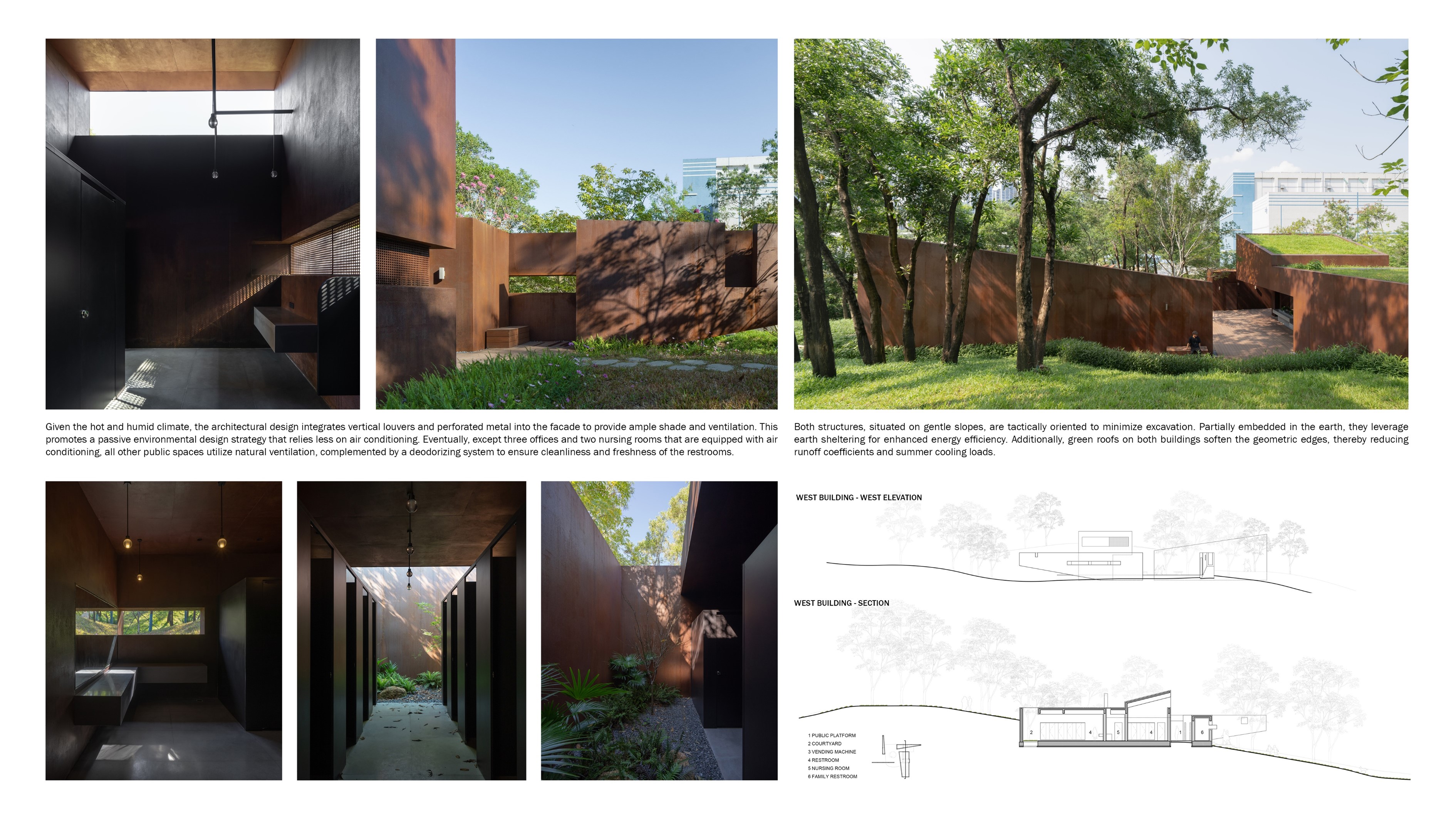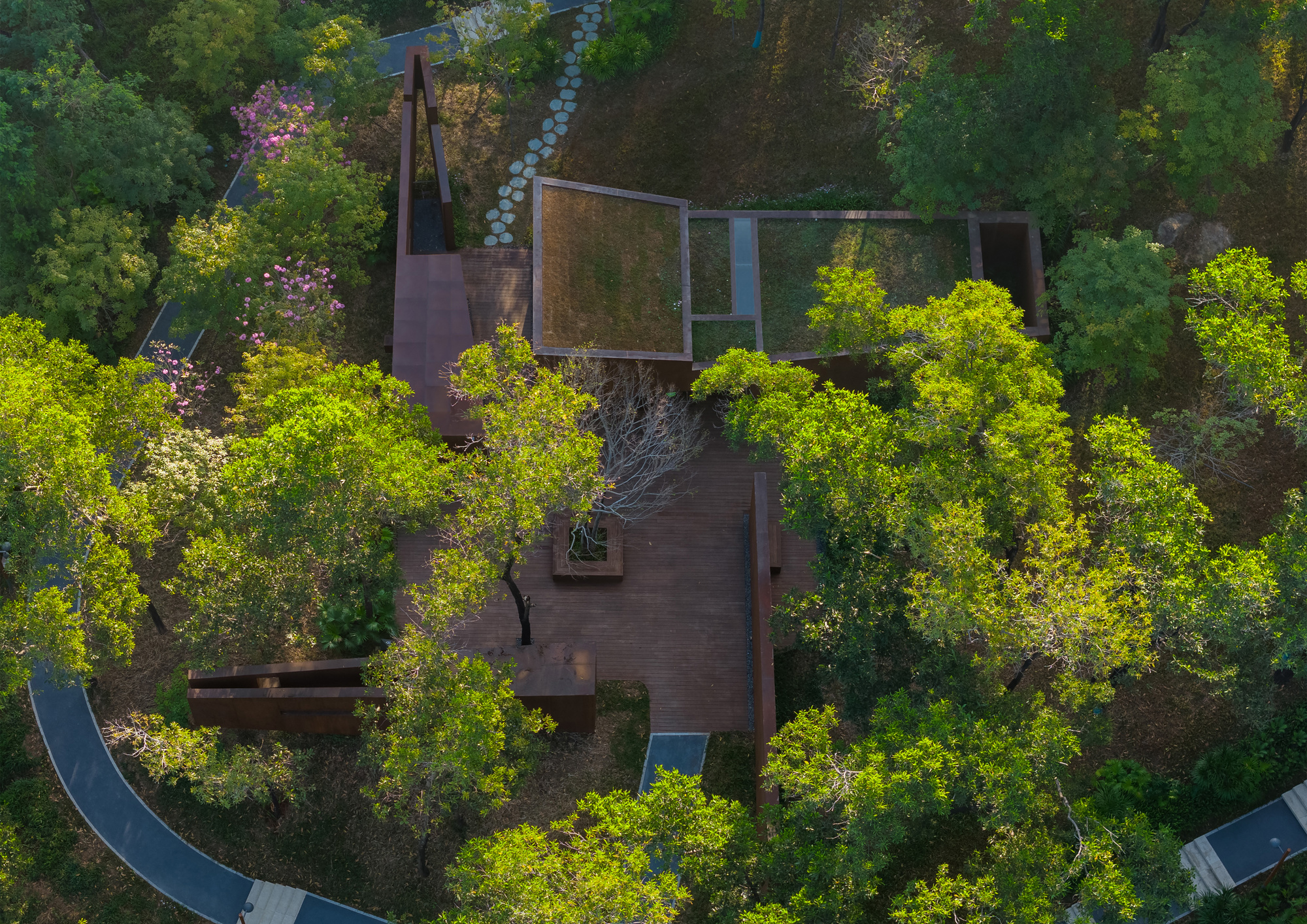
Qiaochengbei Park Visitor Center Qiaocheng North Park Visitor Center Image01
Qiaochengbei Park Visitor Center is situated on a hillside covered with pristine forest
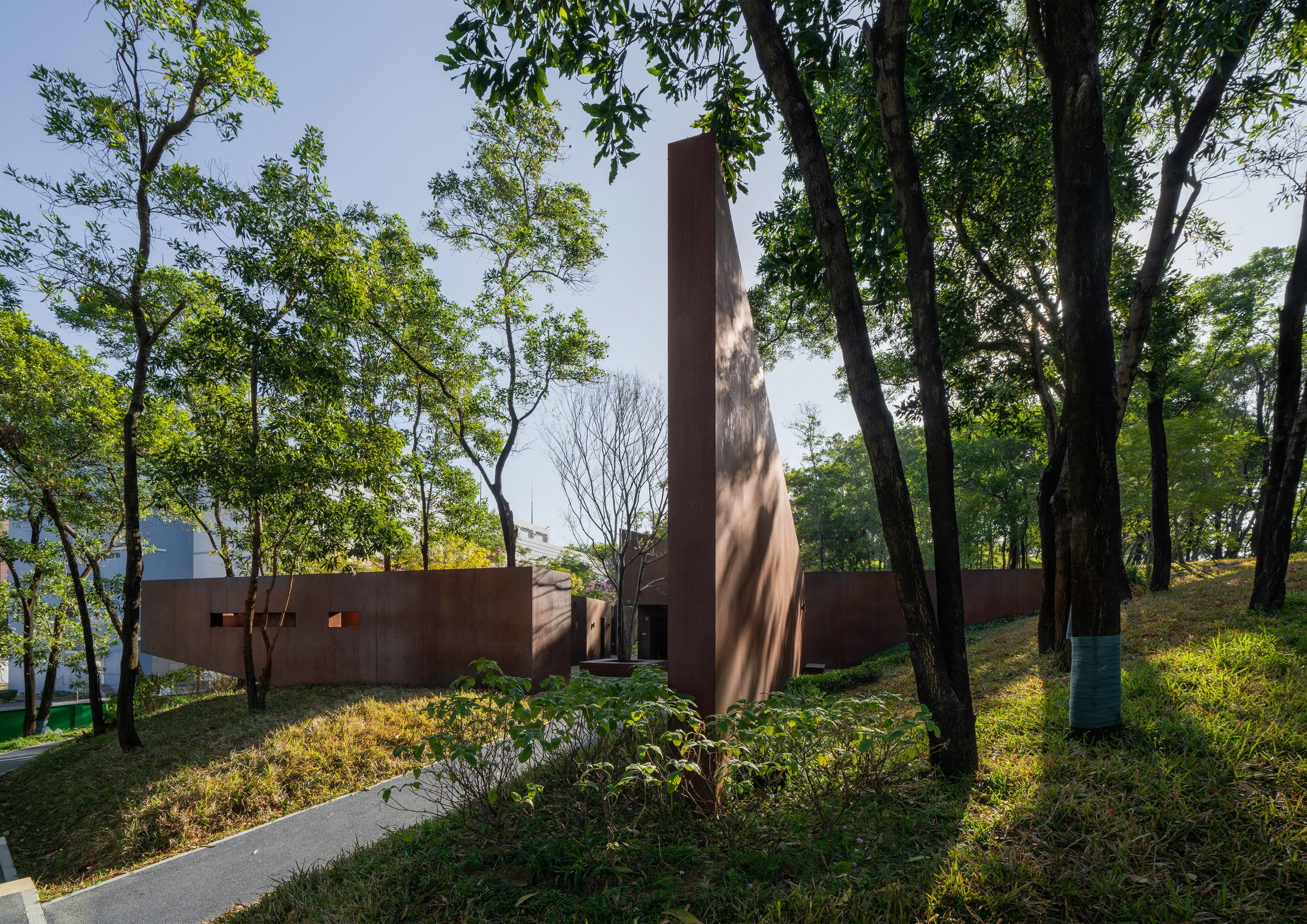
Qiaochengbei Park Visitor Center Qiaocheng North Park Visitor Center Image02
The architects proposed preserving all native trees by strategically interweaving two service buildings among them with minimal disturbance to the site. The west building features a series of trapezoidal structures that are either cantilevered, embedded, or placed on the ground. These structures act as “metal henges” that anchor directionality and resonate with the natural rhythm of the forest.
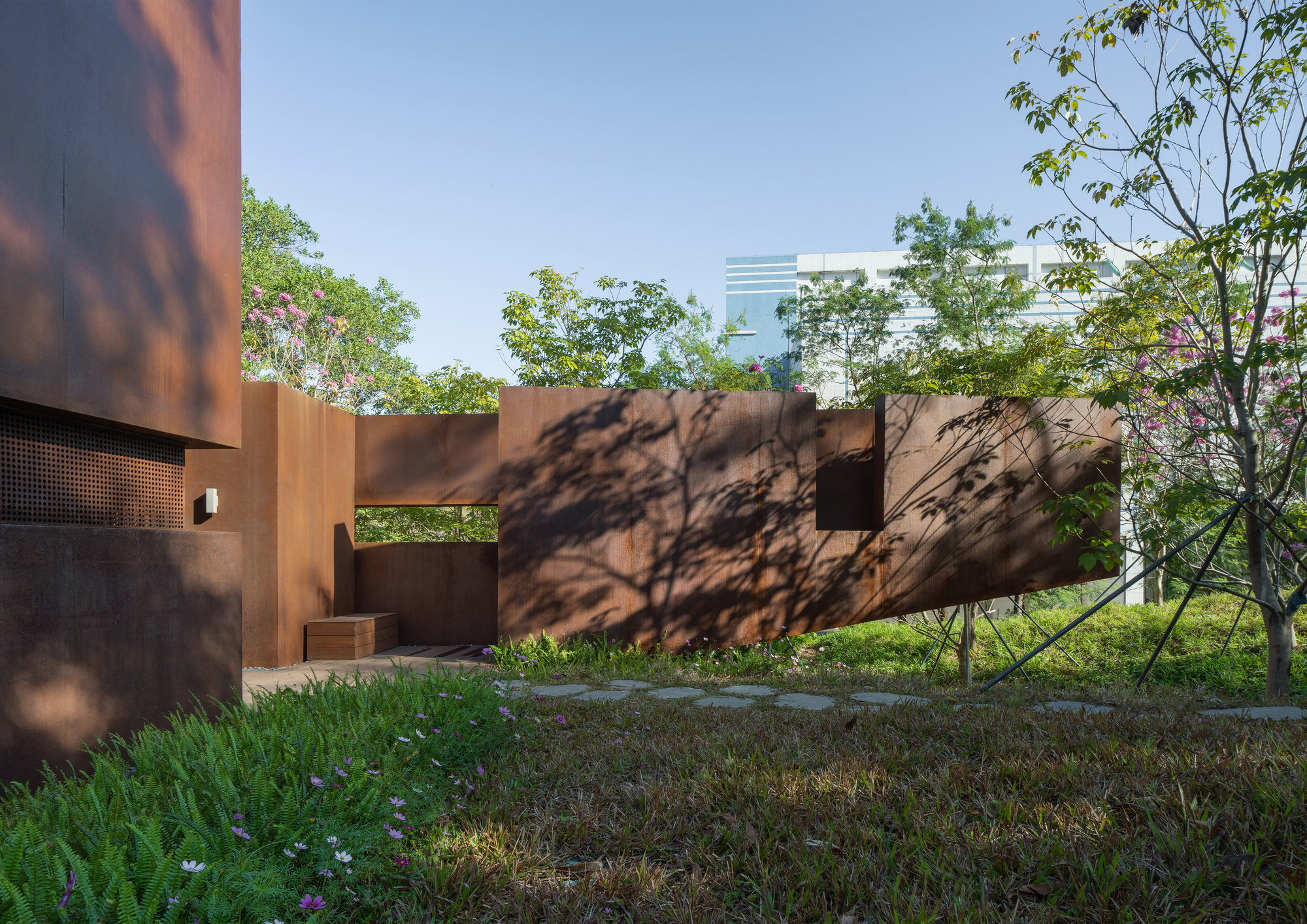
Qiaochengbei Park Visitor Center Qiaocheng North Park Visitor Center Image03
To facilitate a harmonious dialogue between the new structures and the natural environment, weathering steel, known for its graceful aging aesthetics, was chosen as the building material. Initially resembling the color of the native tree trunks in the forest, this steel will gradually change color over the years, developing a protective layer of rust that reduces future maintenance needs for the facade.
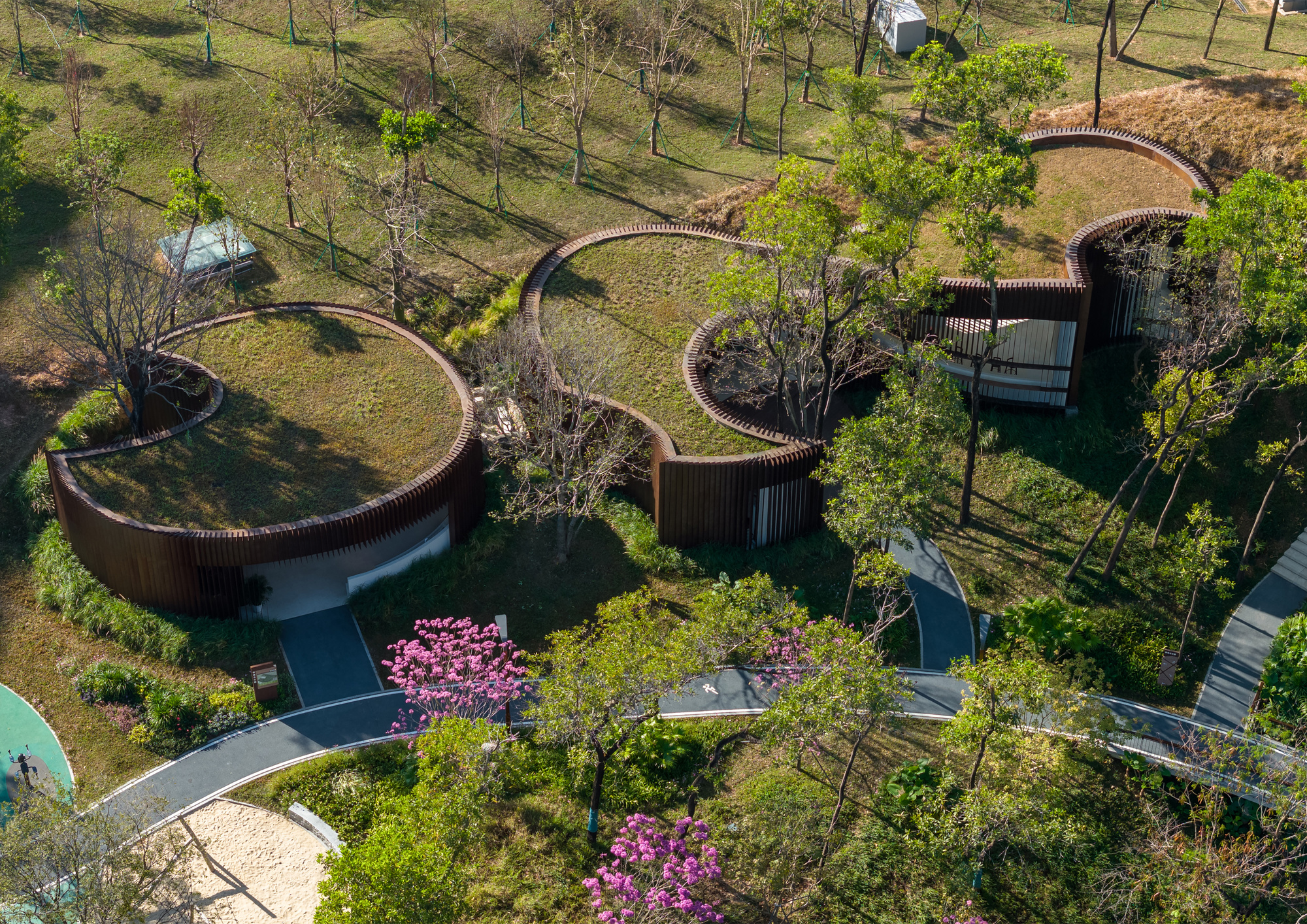
Qiaochengbei Park Visitor Center Qiaocheng North Park Visitor Center Image04
The curvilinear east building is shaped by invisible arcs centered on the trees, allowing its winding form to elegantly meander among the trunks and bushes.
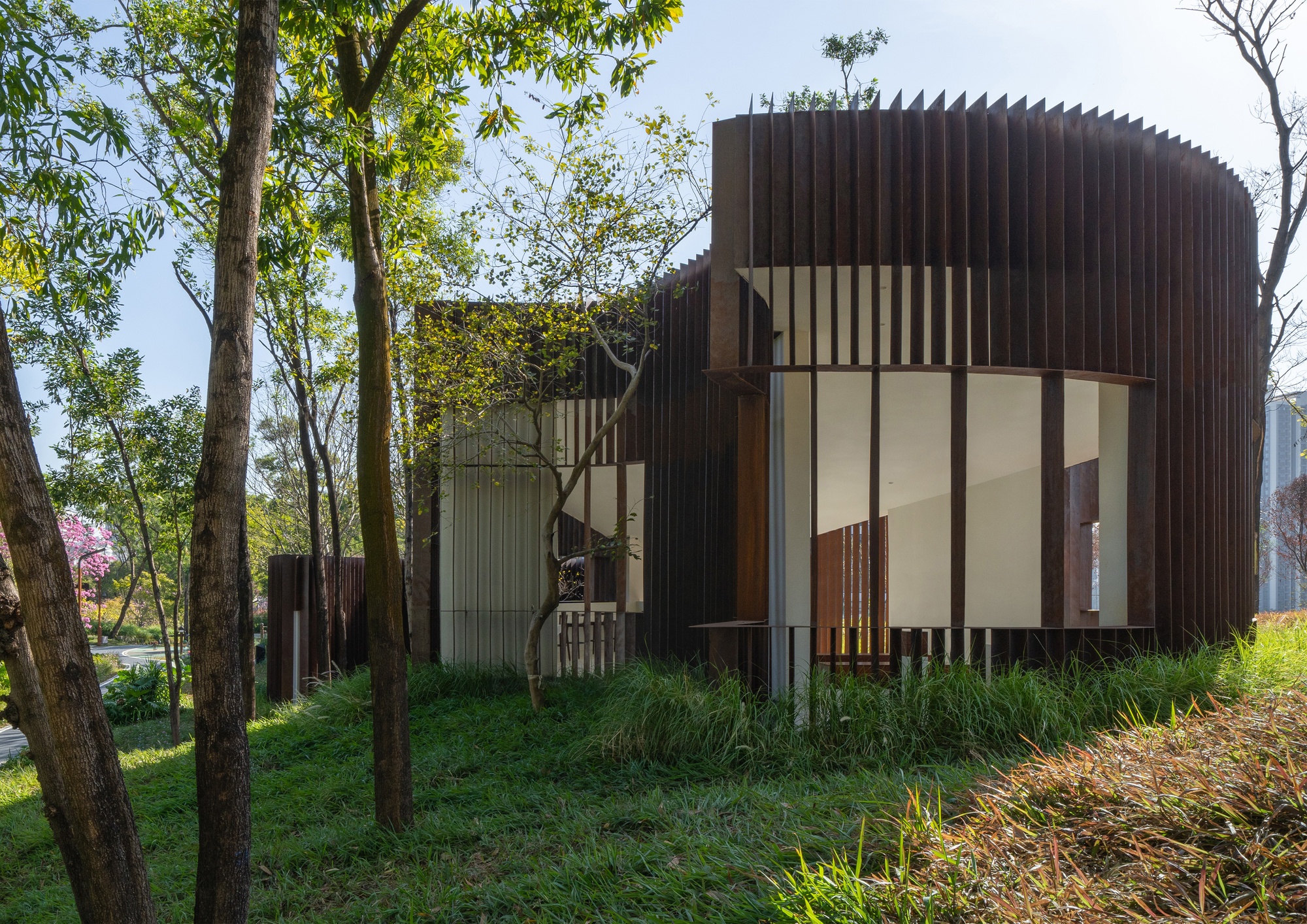
Qiaochengbei Park Visitor Center Qiaocheng North Park Visitor Center Image05
Given the hot and humid climate, the architectural design integrates vertical louvers and perforated metal into the facade to provide ample shade and ventilation. This promotes a passive environmental design strategy that relies less on air conditioning.
qiaochengbei park visitor center Overseas Chinese City North Park Visitor Center PPT
Preserving all native trees, two service buildings are strategically positioned among the existing vegetation-one with a curvilinear design and the other with an angular form-seamlessly integrating into the natural topography with minimal site disturbance.
Qiaochengbei Park Visitor Center Qiaocheng North Park Visitor Center Video
Wind, Rain, Light, Shade of Qiaochengbei Park Visitor Center
Qiaochengbei Park Visitor Center is situated on a hillside covered with pristine forest, surrounded by high-density urban development in the central area of Shenzhen.
The architects proposed preserving all native trees by strategically interweaving two service buildings among them with minimal disturbance to the site. The curvilinear east building is shaped by invisible arcs centered on the trees, allowing its winding form to elegantly meander among the trunks and bushes. The west building features a series of trapezoidal structures that are either cantilevered, embedded, or placed on the ground. These structures act as “metal henges” that anchor directionality and resonate with the natural rhythm of the forest.
To facilitate a harmonious dialogue between the new structures and the natural environment, weathering steel, known for its graceful aging aesthetics, was chosen as the building material. Initially resembling the color of the native tree trunks in the forest, this steel will gradually change color over the years, developing a protective layer of rust that reduces future maintenance needs for the facade.
Given the hot and humid climate, the architectural design integrates vertical louvers and perforated metal into the facade to provide ample shade and ventilation. This promotes a passive environmental design strategy that relies less on air conditioning.
Both structures, situated on gentle slopes, are tactically oriented to minimize excavation. Partially embedded in the earth, they leverage earth sheltering for enhanced energy efficiency. Additionally, green roofs on both buildings soften the geometric edges, thereby reducing runoff coefficients and summer cooling loads.
The Qiaocheng North Park Visitor Center is located in a country park with intact native woods. The architect suggested that all native trees should be preserved, and two service buildings with a curved outline and sharp corners should be embedded in the woods according to the slope, nestling with each other, so as to establish the subtle integration of human, nature and space, form a natural cycle and symbiosis, and minimize the interference to the site.
Weathering steel that can age over time gives the building a facade that changes over time, and a protective rust layer will reduce the need for facade maintenance. Considering the hot and humid climate, the building design uses vertical grilles and perforated metal on the exterior walls to provide adequate shading and ventilation, reducing dependence on air conditioning.
Both buildings are located on a gentle slope and the building body is partially embedded in the soil, using the thermal insulation effect of the overburden to improve energy efficiency. In addition, the planted roof of the building helped to reduce the runoff coefficient and reduce the summer cooling load.
In recent years, our design practice in China's local environment has continually tested our ability to navigate extremely limited social resources, manage tight project timelines, preserve and revitalize site memories that are constantly being overwritten and forgotten, and balance the delicate relationship between the artificial and the natural. As a result, we have gradually developed a set of fundamental understandings of architectural design practice:
-We see architecture as an art of mediation between social, economic, and political interests.
-We try to create meaningful places with minimum resources.
-We aspire to narrate emotions and memories with spatial poetry.
-We perceive sustainable design as an evolving art form that connects the past, present, and future, reflecting the dynamic interplay between time and material.
In recent years, the design practice in China's local environment often tests how to deal with very limited social resources, how to use very tight project time, how to protect and update the place memory that is constantly covered and forgotten, and how to coordinate the fragile balance between man and nature. Therefore, we have gradually formed a series of basic understanding of architectural design practice:
-We believe that architecture is the art of mediating social, economic and political factors;
-We seek to shape meaningful places with minimal resources;
-We hope to narrate emotion and memory with space poetry;
We see sustainable design as an evolving art form that connects past, present and future, mapping the dynamic interaction between time and matter.
The design of Qiaochengbei Park Visitor Center thoughtfully balances human needs and ecological values, fostering a connection with nature. Preserving all native trees, two service buildings are strategically positioned among the existing vegetation-one with a curvilinear design and the other with an angular form-seamlessly integrating into the natural topography with minimal site disturbance.Given the hot and humid climate, the architectural design incorporates vertical lattices and perforated metal in the facades to provide ample shade and ventilation, reducing reliance on air conditioning.
Overall, traditionally defined “service spaces” are created as vital components of the enclosed public space in the forest.
The Qiaocheng North Park Visitor Center is designed to balance human needs and ecological values, and to promote a connection with nature. All native trees are preserved, and two service buildings are interspersed between the woods to minimize the interference to the site and establish a symbiosis and dialogue between people, space and nature. In response to the hot and humid subtropical climate, the building is designed to provide adequate shading and ventilation in the form of overhead platforms, grilles and perforated facades to reduce dependence on air conditioning. The traditional "service space" ultimately shapes the public space in the forest.
Founded in 2017 by XI CHEN in New York City, ATELIER XI is an architectural design practice currently based in Shenzhen, China. With our work focusing on public and cultural projects at various scales, we are attentive to the needs of diverse groups and scales. The studio aspires to create spaces that bring unique poetry and profoundness to contemporary urban and rural environments. We believe that each space, grand or tiny, is a clue to the vastness of our world, and a testimony to the glory of everyday life. By planting these quiet and resilient spaces one at a time, we envision architecture to branch out and blossom with life and narratives.
One Tree Architecture (ATELIER XI), founded by Mr. Chen Xi in 2017 in New York, USA/Shenzhen, China. Yisha construction team focuses on public and cultural construction projects, respects the design needs of different scales and types of people, and strives to create space works with unique creativity and spiritual connotation for contemporary cities and villages. Named "a tree", we believe that every small or grand space contains the mysteries of the world and the glory of life. We want to carefully plant each tree in a quiet and robust space where life and stories can flourish.







