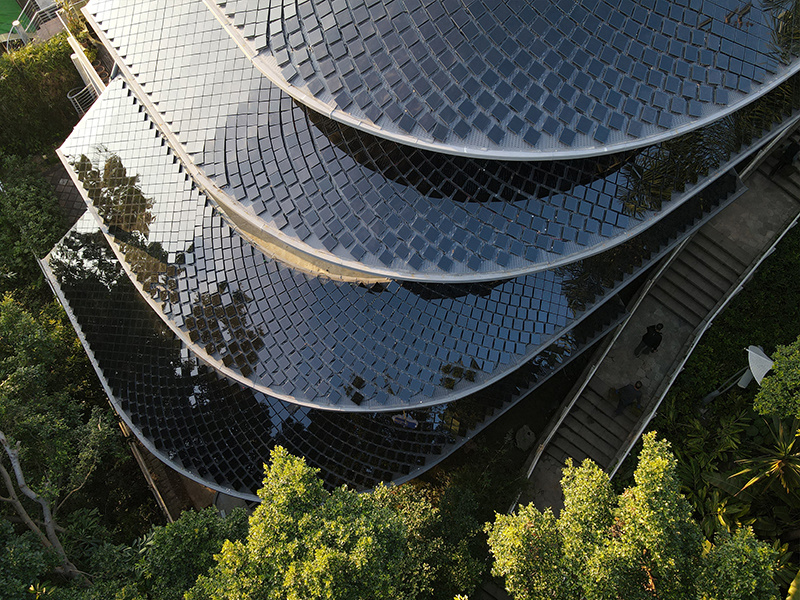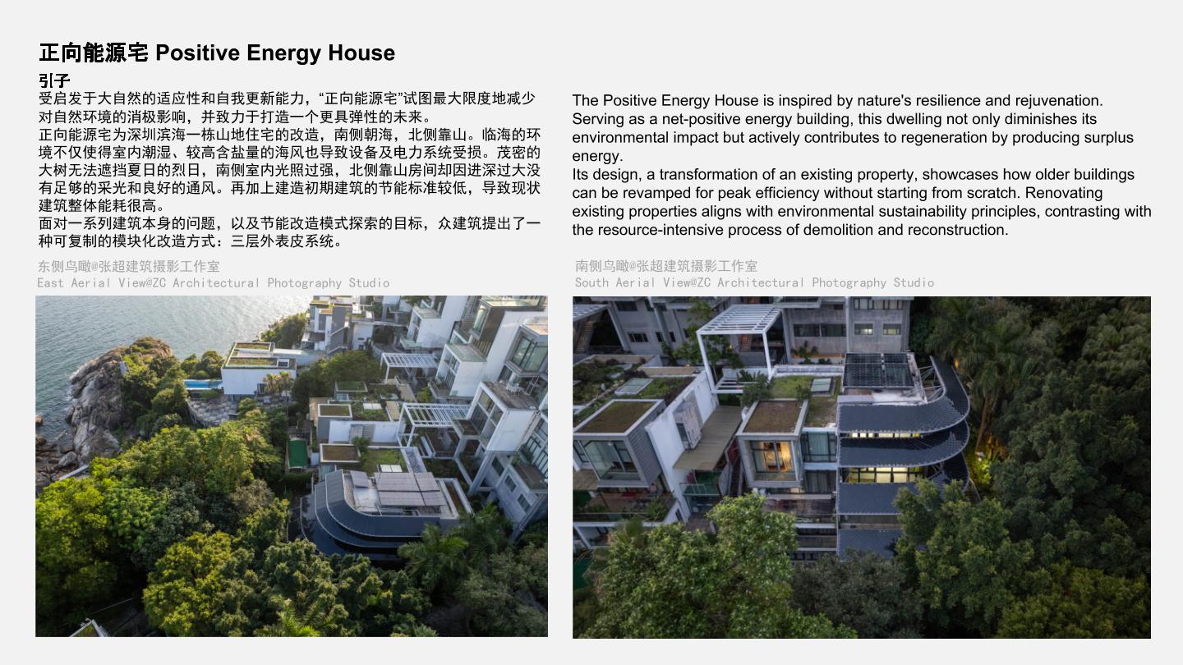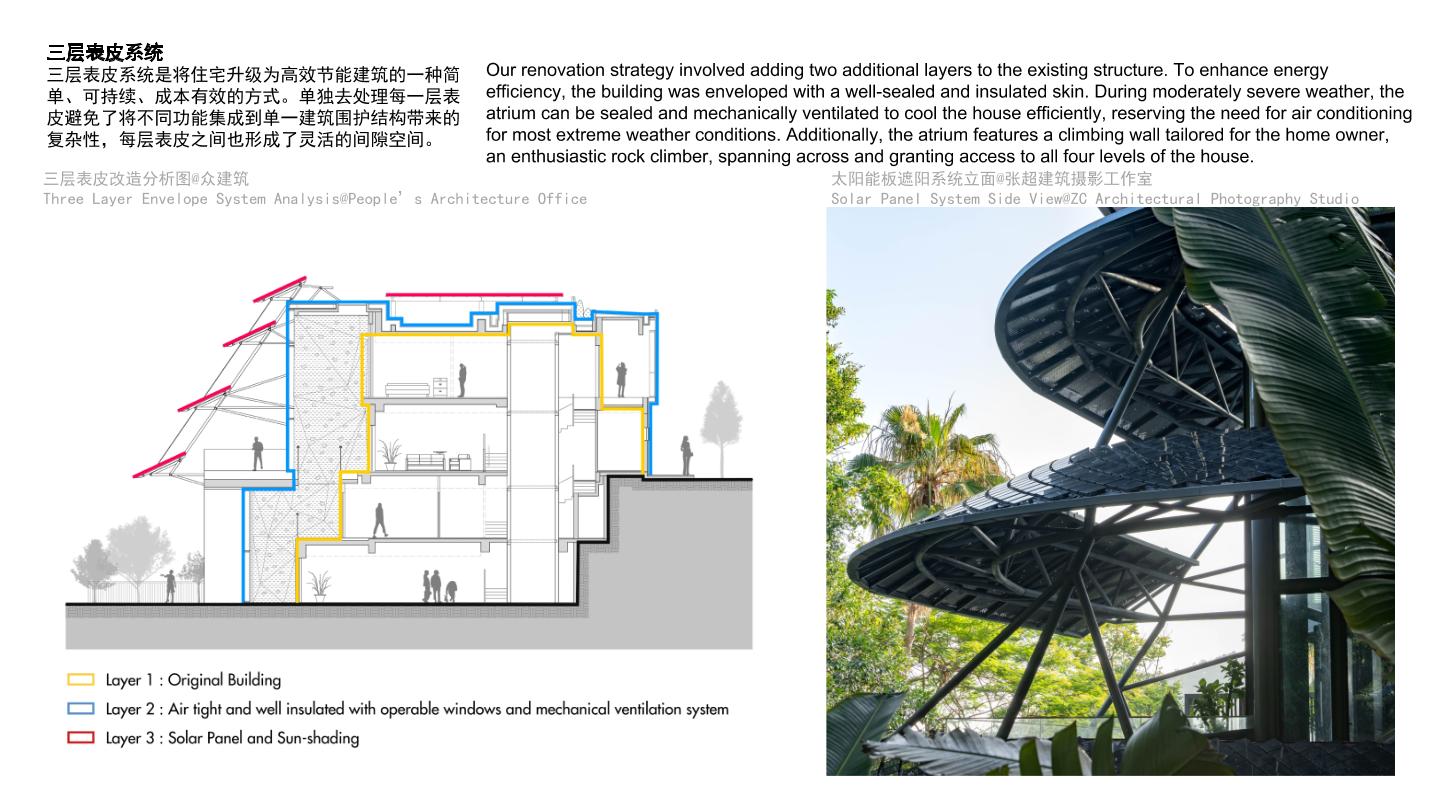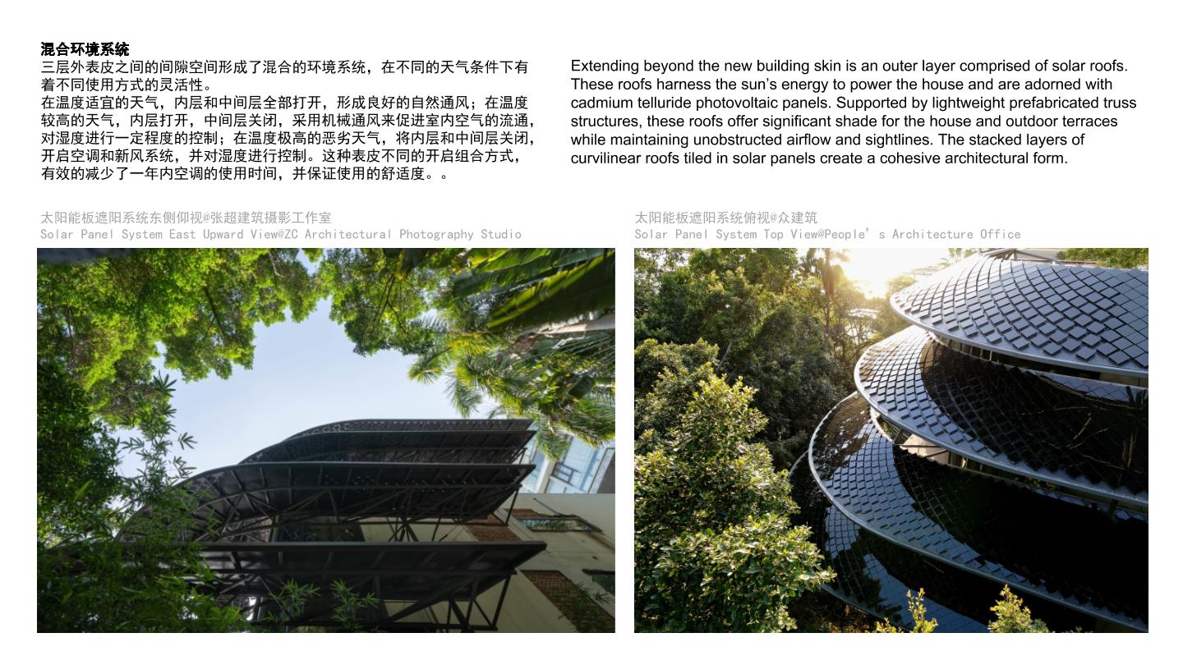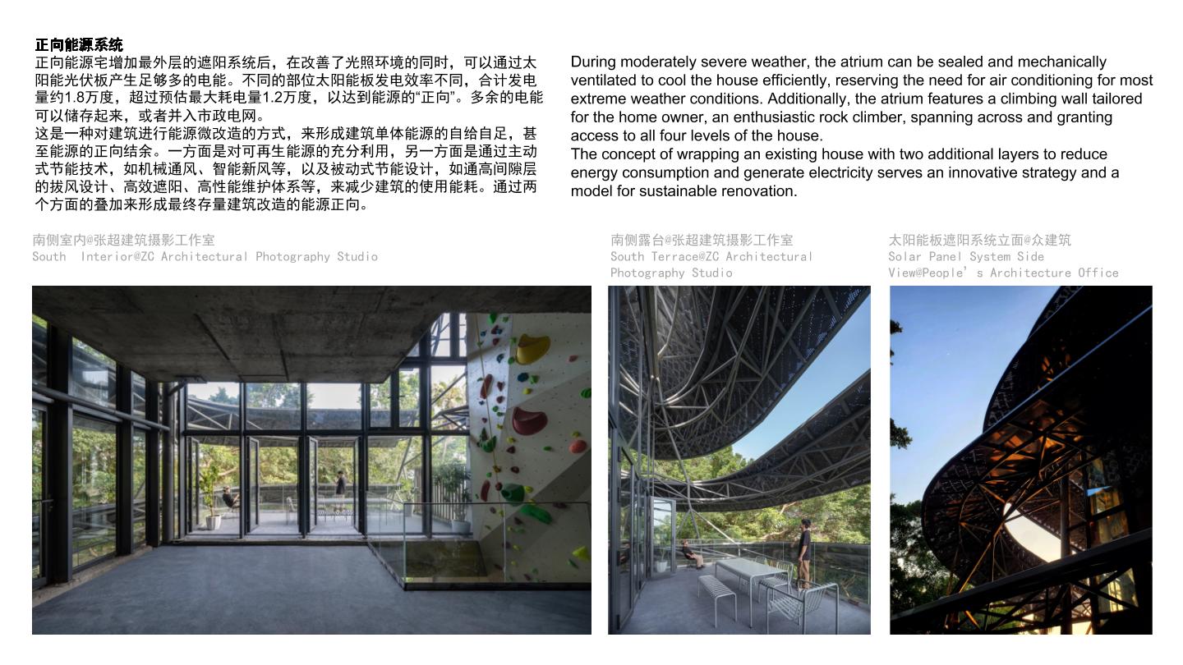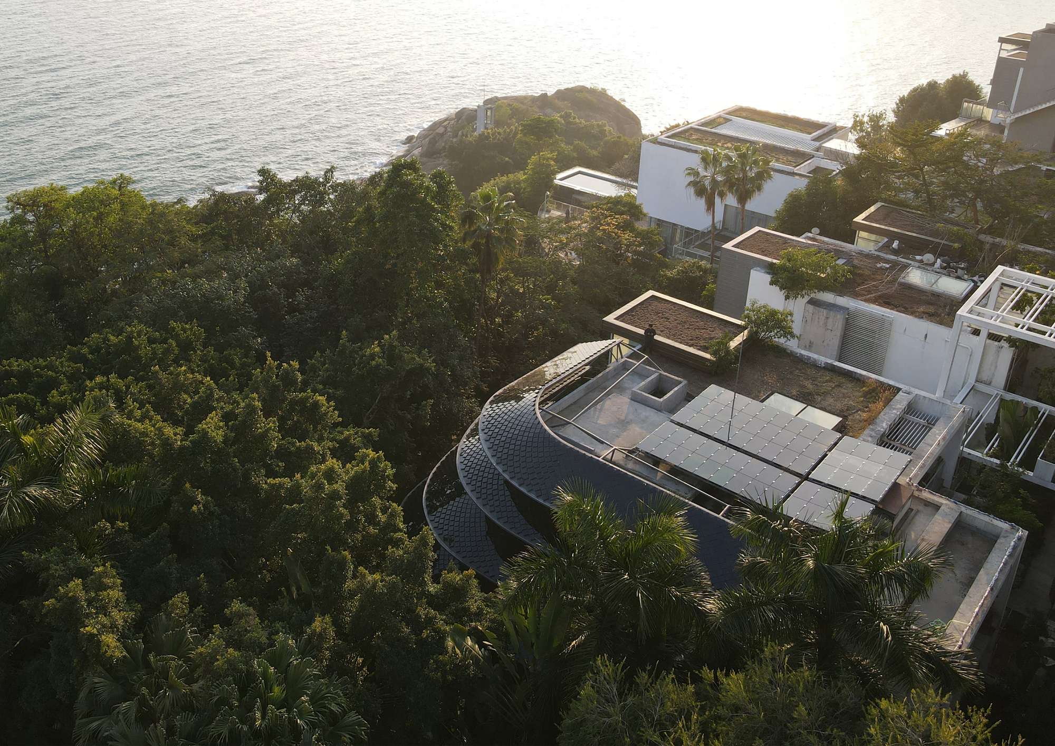
东侧鸟瞰Aerial View
受启发于大自然的适应性和自我更新能力,“正向能源宅”试图最大限度地减少对自然环境的消极影响,并致力于打造一个更具弹性的未来。 The Positive Energy House is inspired by nature's resilience and rejuvenation. Serving as a net-positive energy building, this dwelling not only diminishes its environmental impact but actively contributes to regeneration by producing surplus energy.
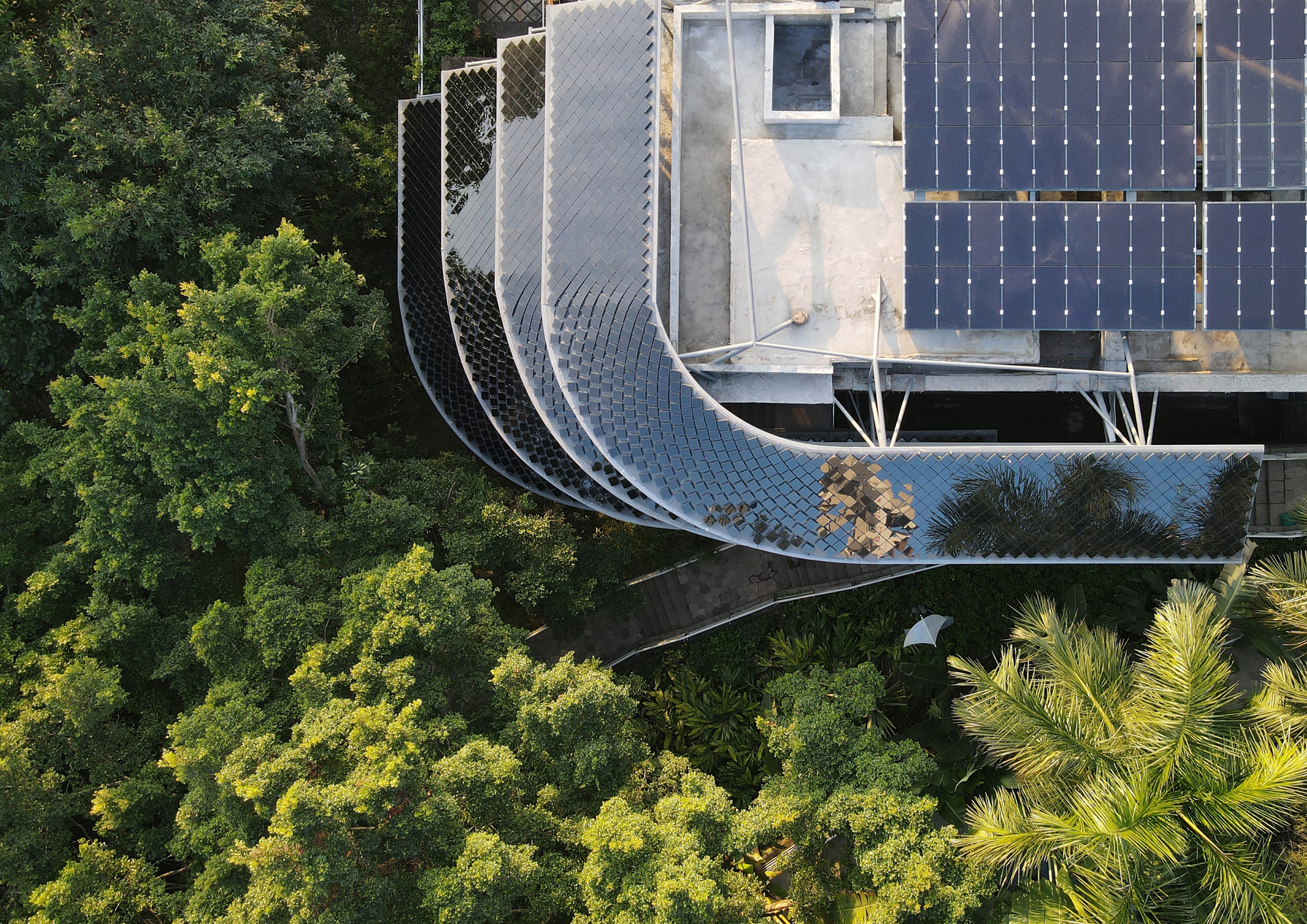
太阳能板遮阳系统俯视Solar Panel System Top View
我们希望通过三层皮的改造策略以及光伏板与遮阳系统一体化的预制系统,来达到产能大于消耗的正向能源住宅范例,最终成为一种可被广泛推广的存量更新节能微改造模式。The concept of wrapping an existing house with two additional layers to reduce energy consumption and generate electricity serves an innovative strategy and a model for sustainable renovation.
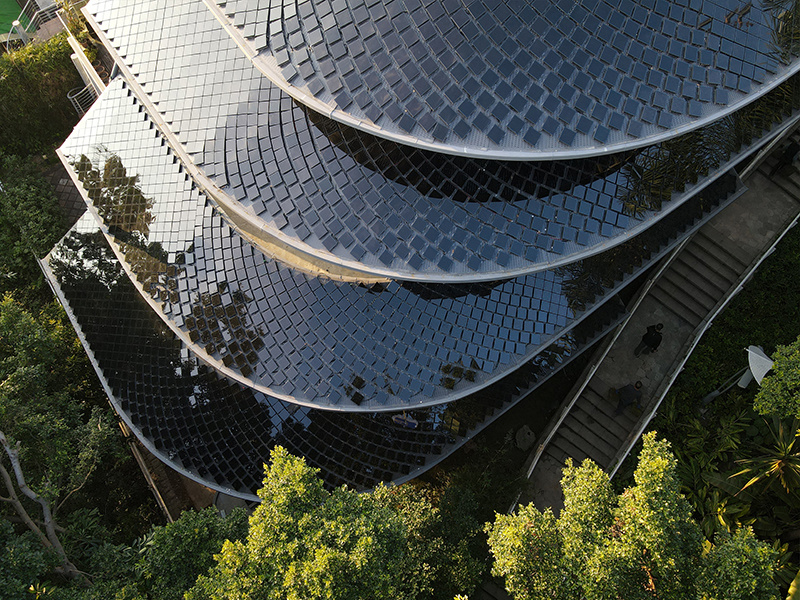
太阳能板遮阳系统俯视Solar Panel System Top View
三层表皮系统是将住宅升级为高效节能建筑的一种简单、可持续、成本有效的方式。Its design, a transformation of an existing property, showcases how older buildings can be revamped for peak efficiency without starting from scratch.
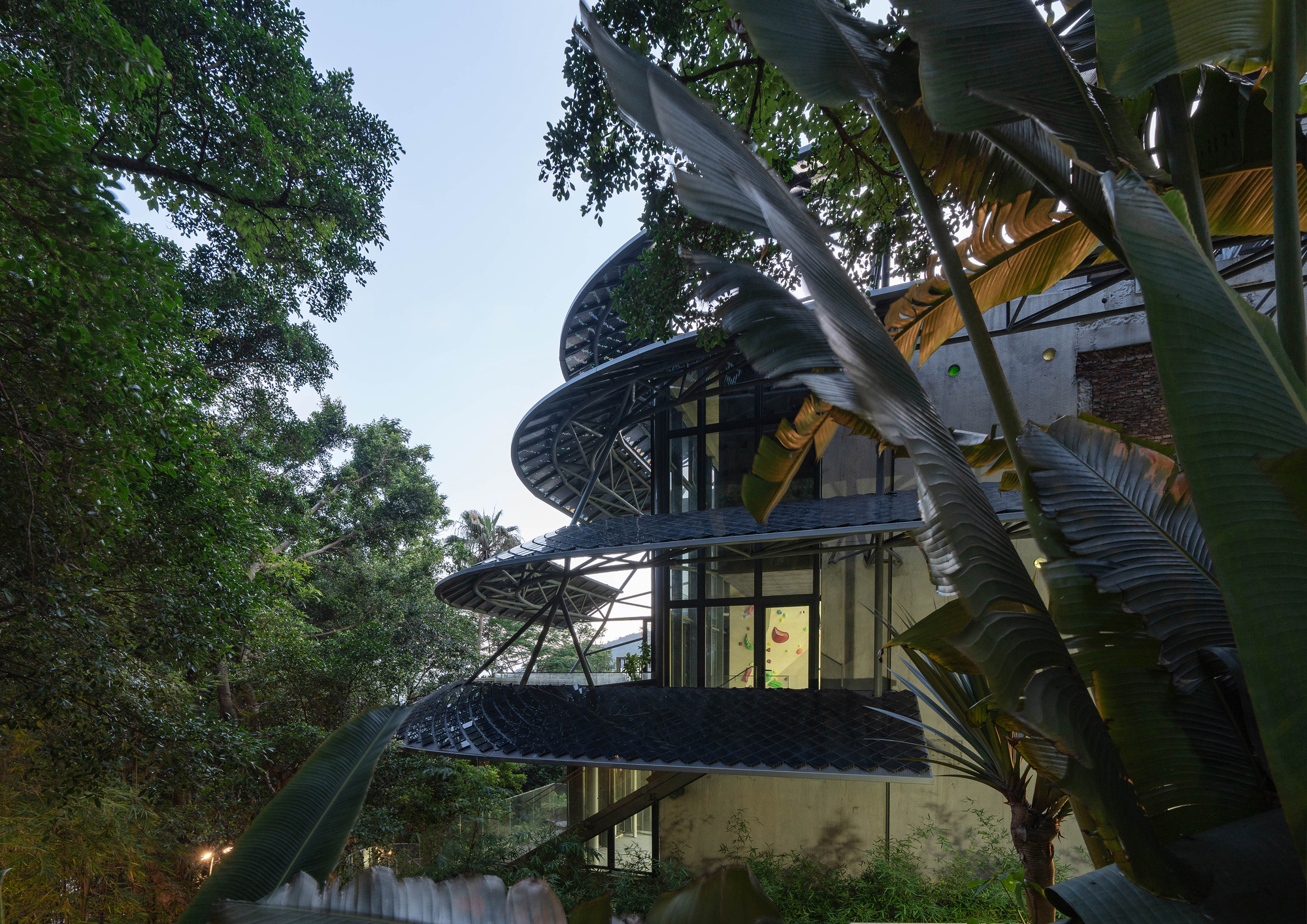
太阳能板遮阳系统立面Solar Panel System Side View
三层外表皮之间的间隙空间形成了混合的环境系统,在不同的天气条件下有着不同使用方式的灵活性。Extending beyond the new building skin is an outer layer comprised of solar roofs.
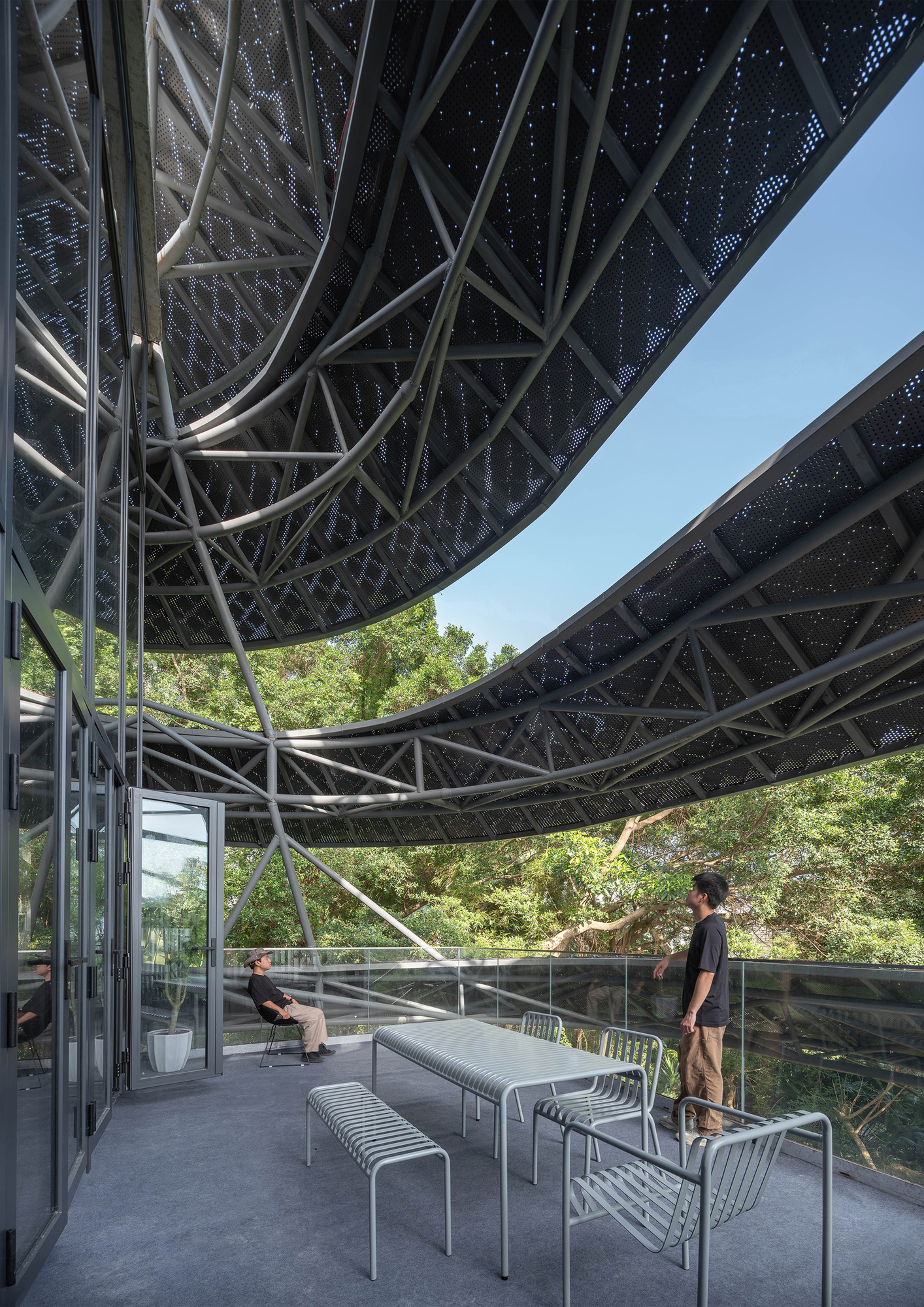
南侧露台South Terrace
在中间层和外层表皮之间的间隙层为半室外空间,有通高的大露台、小阳台,以及地面的庭院空间,有着良好的遮阳和通风。 The stacked layers of curvilinear roofs tiled in solar panels create a cohesive architectural form.
正向能源宅 Positive Energy House
我们希望通过三层皮的改造策略以及光伏板与遮阳系统一体化的预制系统,来达到产能大于消耗的正向能源住宅范例,最终成为一种可被广泛推广的存量更新节能微改造模式。The concept of wrapping an existing house with two additional layers to reduce energy consumption and generate electricity serves an innovative strategy and a model for sustainable renovation.
The Positive Energy House is inspired by nature's resilience and rejuvenation. Serving as a net-positive energy building, this dwelling not only diminishes its environmental impact but actively contributes to regeneration by producing surplus energy.
Our renovation strategy involved adding two additional layers to the existing structure. To enhance energy efficiency, the building was enveloped with a well-sealed and insulated skin. During moderately severe weather, the atrium can be sealed and mechanically ventilated to cool the house efficiently, reserving the need for air conditioning for most extreme weather conditions. Additionally, the atrium features a climbing wall tailored for the home owner, an enthusiastic rock climber, spanning across and granting access to all four levels of the house.
Its design, a transformation of an existing property, showcases how older buildings can be revamped for peak efficiency without starting from scratch. Renovating existing properties aligns with environmental sustainability principles, contrasting with the resource-intensive process of demolition and reconstruction.
The concept of wrapping an existing house with two additional layers to reduce energy consumption and generate electricity serves an innovative strategy and a model for sustainable renovation.
Beijing-based People's Architecture Office was founded by He Zhe, James Shen and Zang Feng in 2010. With the belief that design is for the masses the studio focuses on social impact through design.







