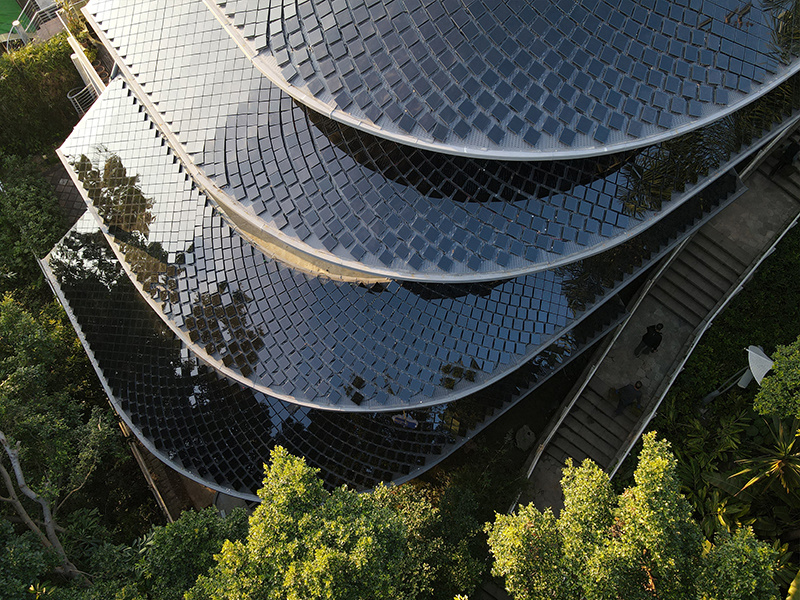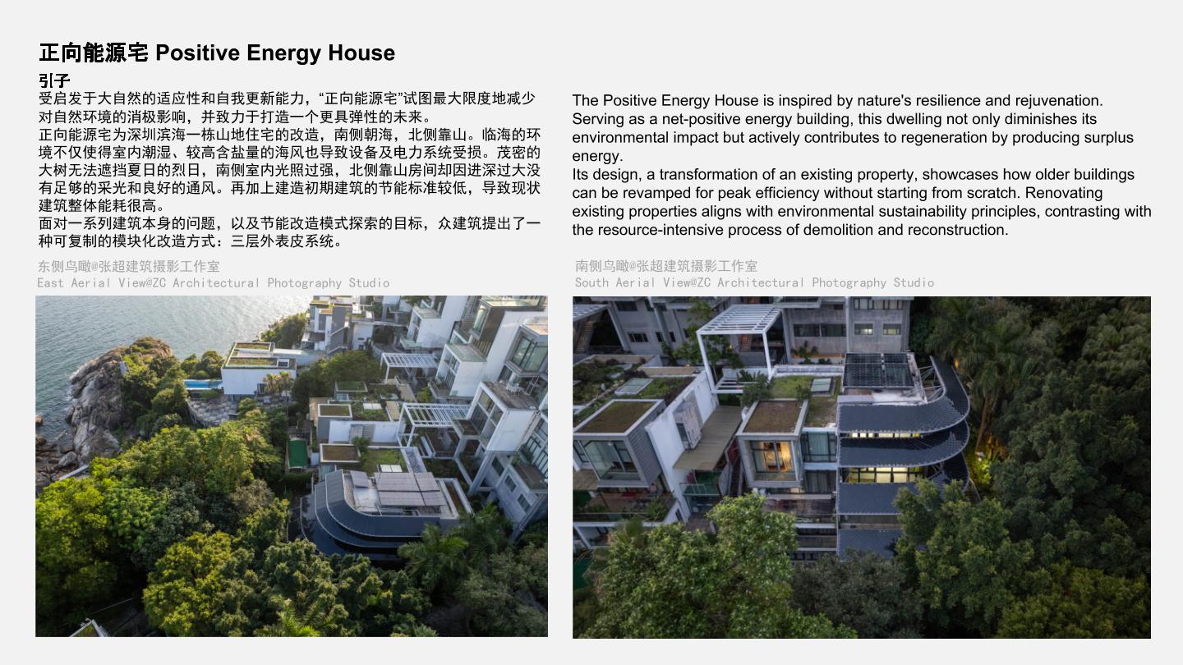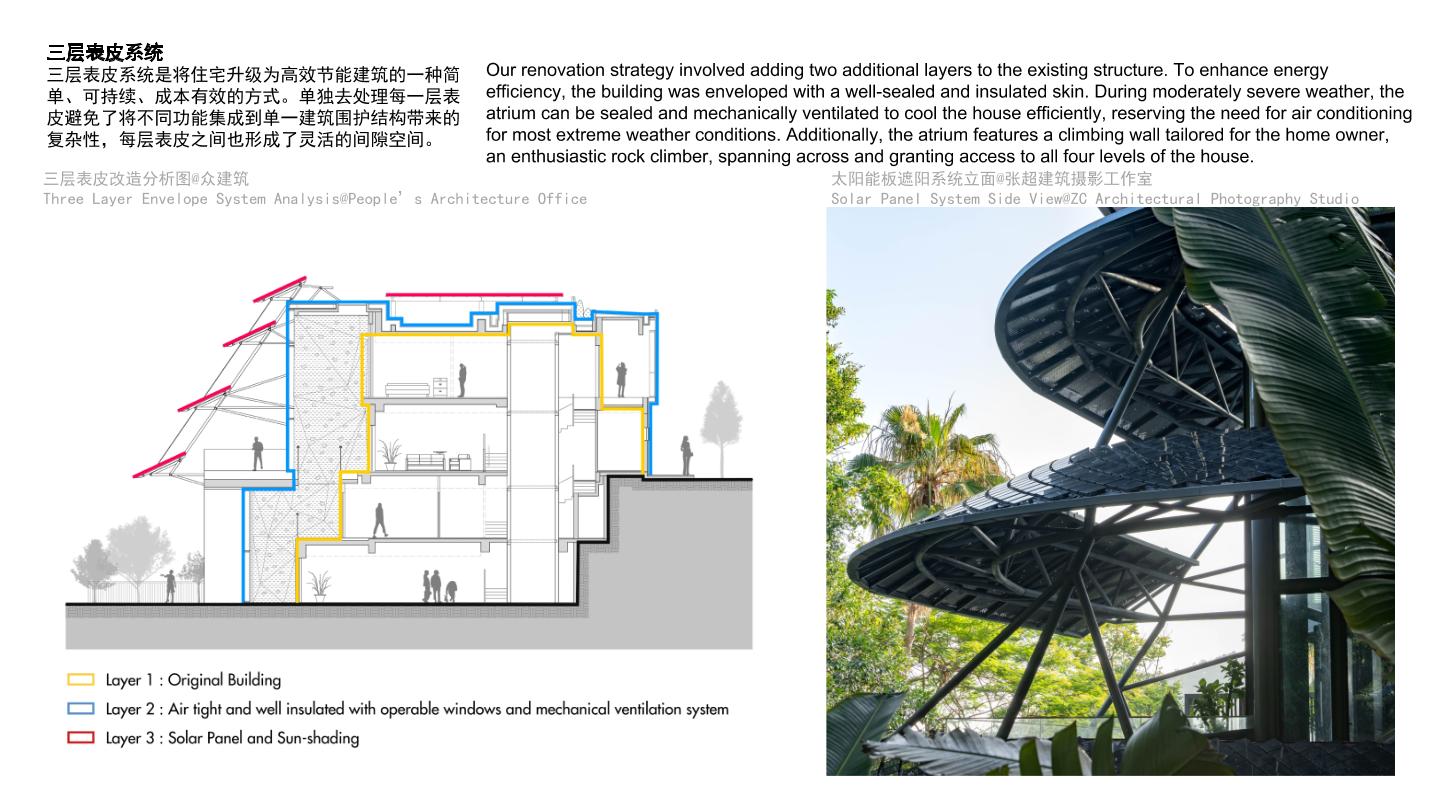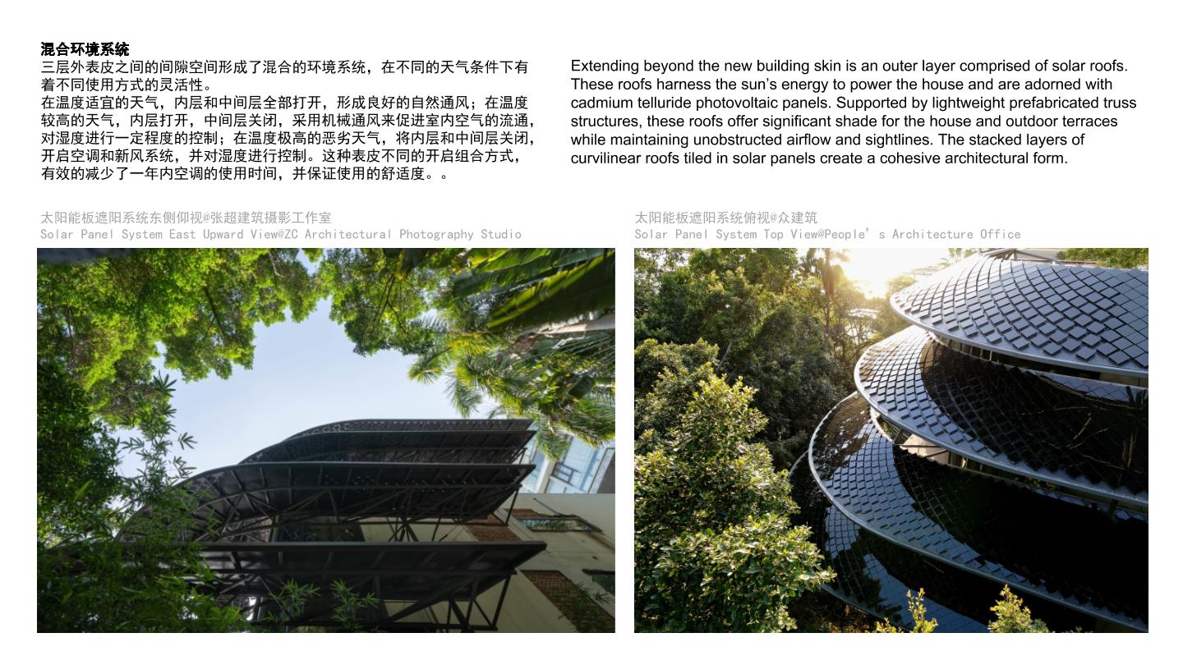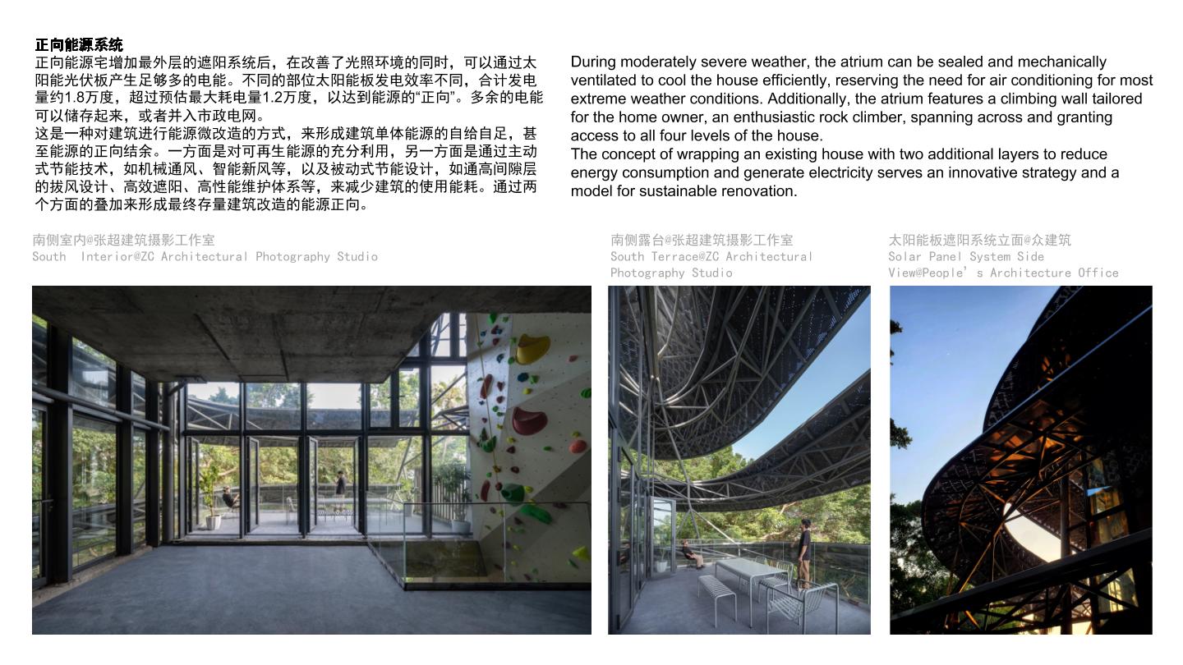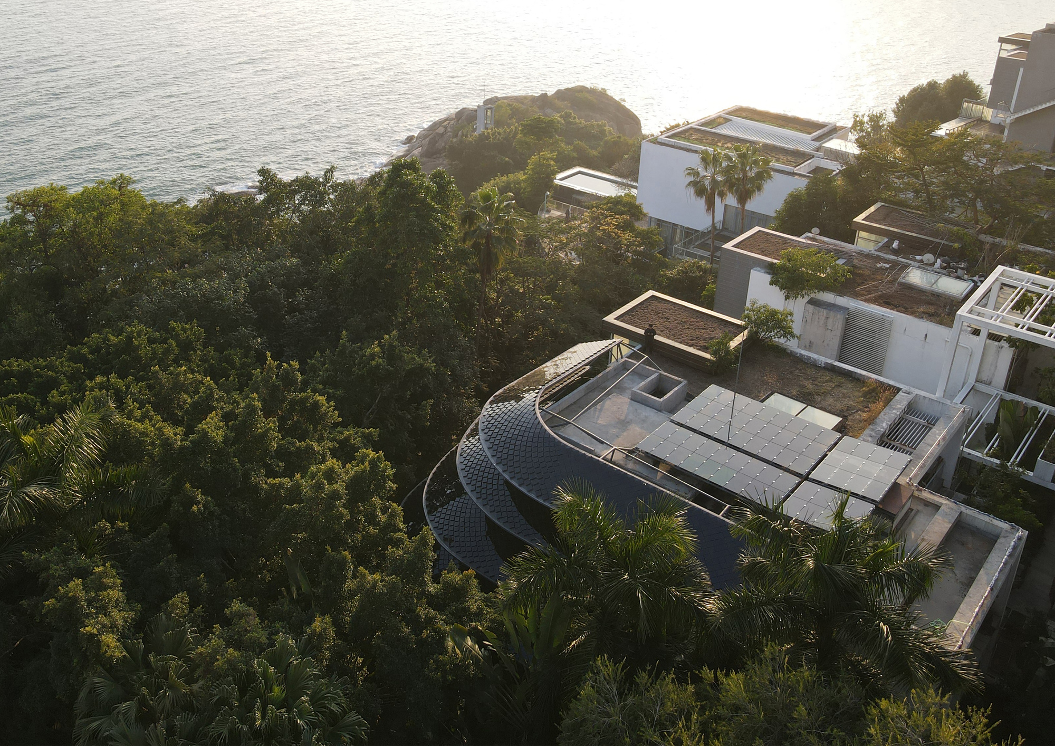
Aerial View East Side
Inspired by nature's adaptability and ability to renew itself, Positive Energy House seeks to minimize the negative impact on the natural environment and aims to build a more resilient future. The Positive Energy House is inspired by nature's resilience and rejuvenation. Serving as a net-positive energy building, this dwelling not only diminishes its environmental impact but actively contributes to regeneration by producing surplus energy.
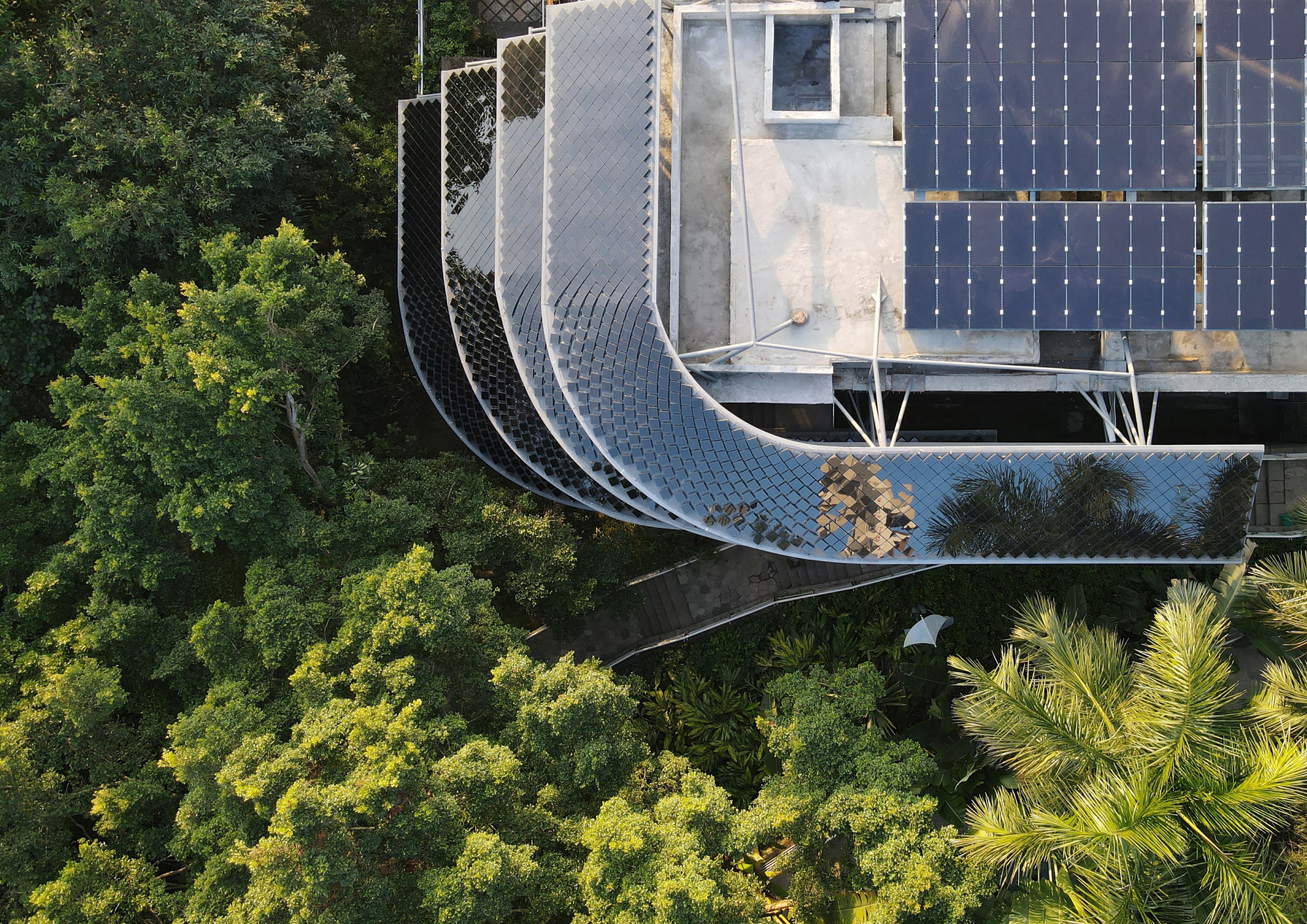
Solar Panel System Top View
We hope that through the three-layer skin transformation strategy and the integrated prefabricated system of photovoltaic panels and shading systems, we can achieve a positive energy residential example with greater capacity than consumption, and eventually become a stock renewal energy-saving micro-transformation model that can be widely promoted. The concept of wrapping an existing house with two additional layers to reduce energy consumption and generate electricity serves an innovative strategy and a model for sustainable renovation.
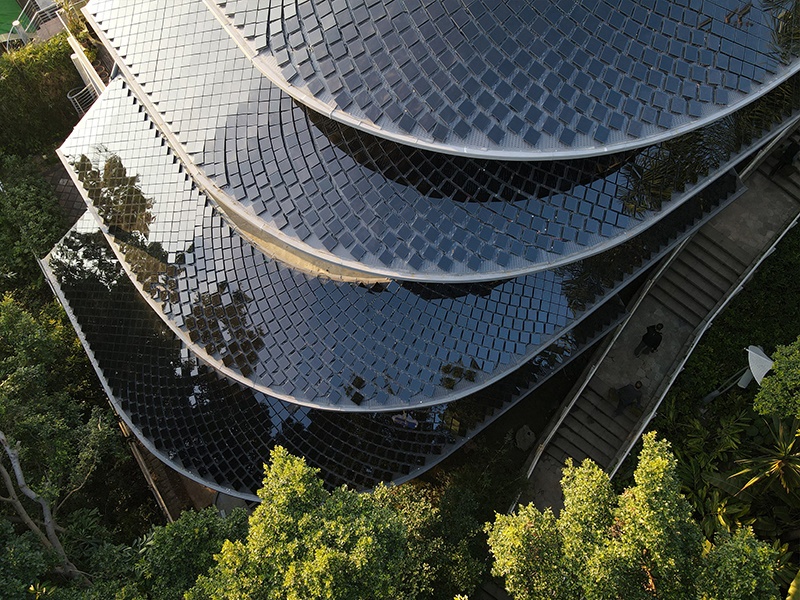
Solar Panel System Top View
The three-layer skin system is a simple, sustainable and cost-effective way to upgrade a house to an energy-efficient building. Its design, a transformation of an existing property, showcases how older buildings can be revamped for peak efficiency without starting from scratch.
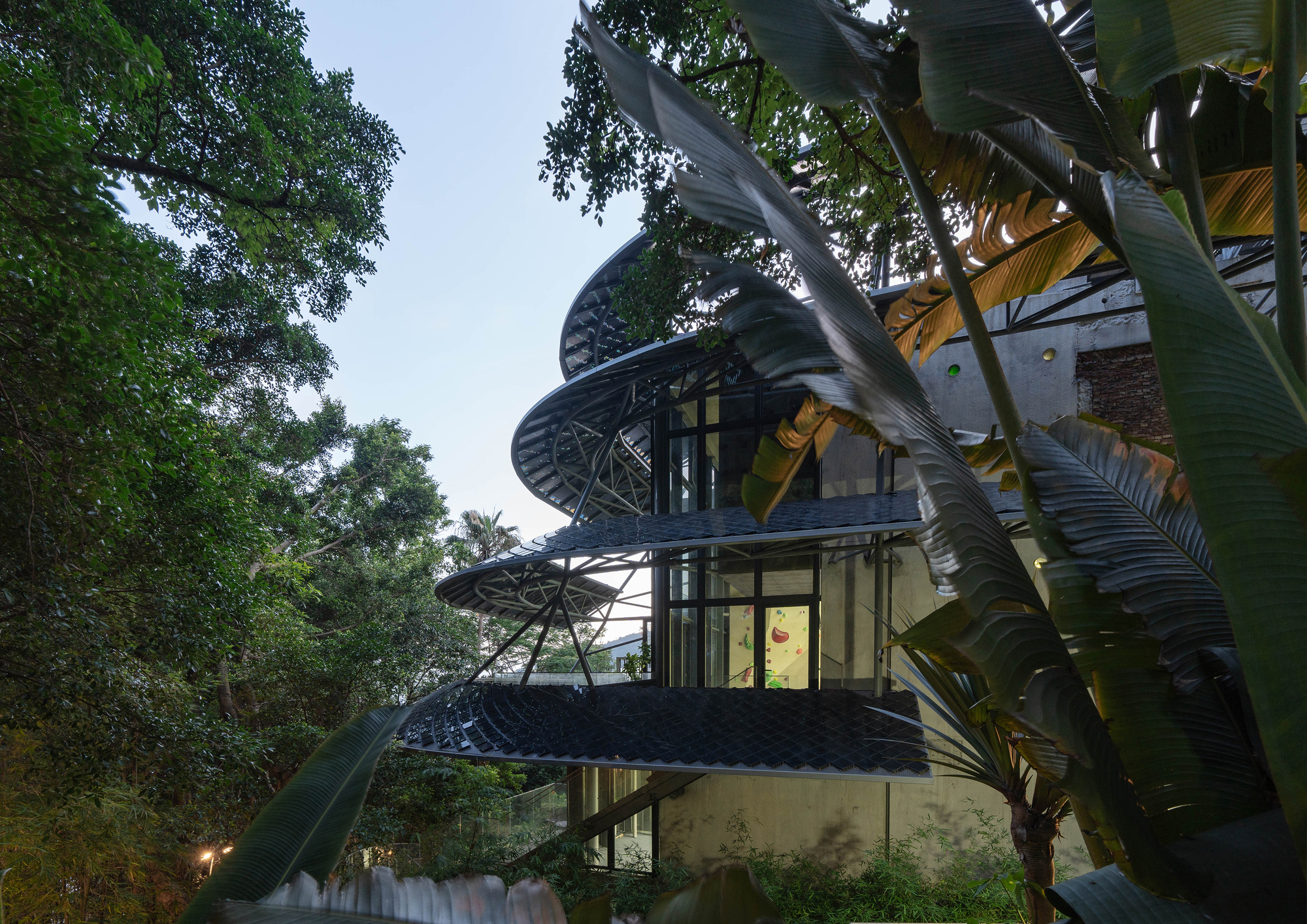
Solar Panel System Side View
The interstitial spaces between the three outer skins form a mixed environmental system with the flexibility to be used in different ways in different weather conditions. Extending beyond the new building skin is an outer layer comprised of solar roofs.
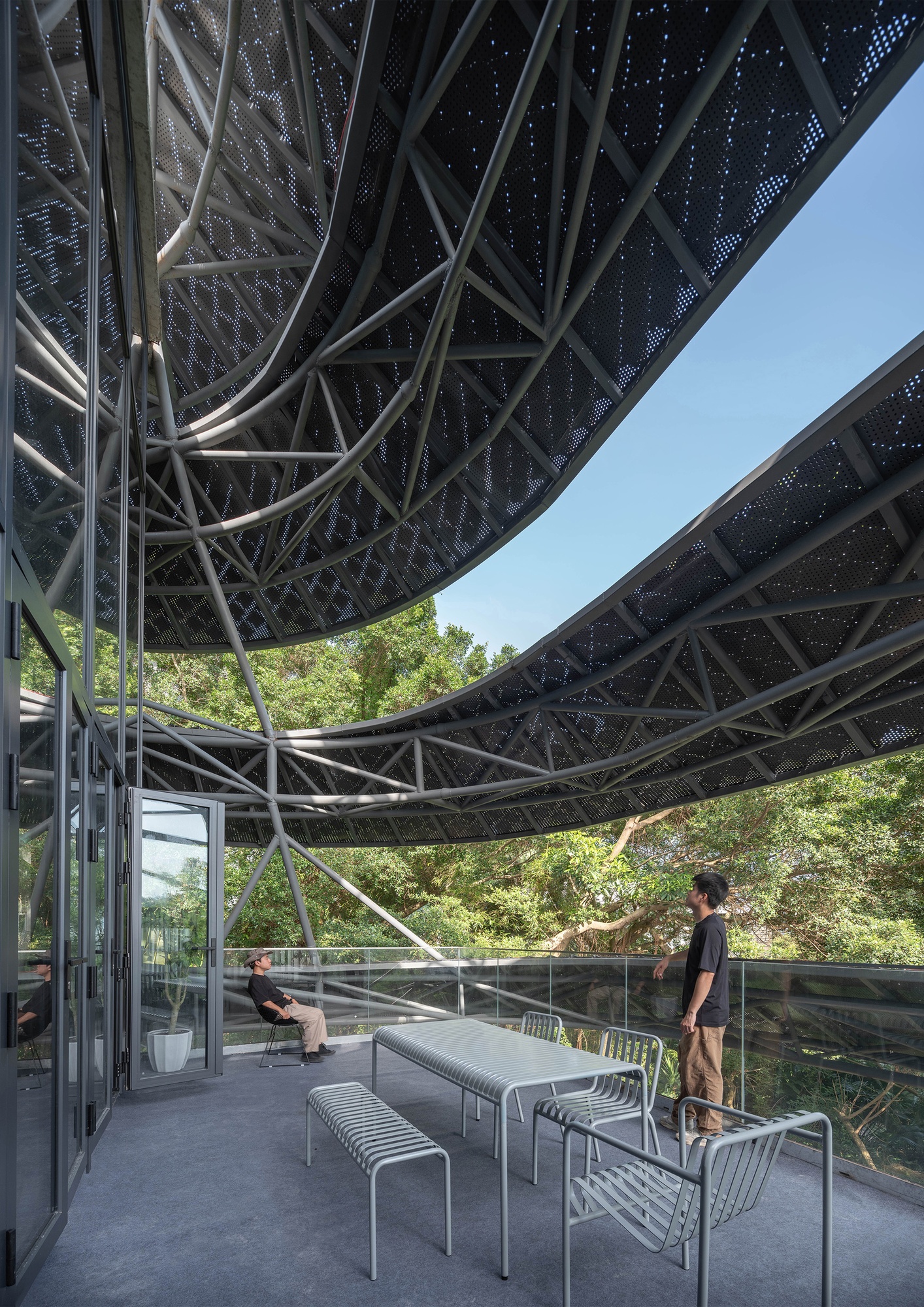
South Side Terrace South Terrace
The gap layer between the middle layer and the outer skin is a semi-outdoor space, with a high large terrace, a small balcony, and a courtyard space on the ground, with good shading and ventilation. The stacked layers of curvilinear roofs tiled in solar panels create a cohesive architectural form.
Energy House Positive
We hope that through the three-layer skin transformation strategy and the integrated prefabricated system of photovoltaic panels and shading systems, we can achieve a positive energy residential example with greater capacity than consumption, and eventually become a stock renewal energy-saving micro-transformation model that can be widely promoted. The concept of wrapping an existing house with two additional layers to reduce energy consumption and generate electricity serves an innovative strategy and a model for sustainable renovation.
The Positive Energy House is inspired by nature's resilience and rejuvenation. Serving as a net-positive energy building, this dwelling not only diminishes its environmental impact but actively contributes to regeneration by producing surplus energy.
Our renovation strategy involved adding two additional layers to the existing structure. To enhance energy efficiency, the building was enveloped with a well-sealed and insulated skin. During moderately severe weather, the atrium can be sealed and mechanically ventilated to cool the house efficiently, reserving the need for air conditioning for most extreme weather conditions. Additionally, the atrium features a climbing wall tailored for the home owner, an enthusiastic rock climber, spanning across and granting access to all four levels of the house.
Its design, a transformation of an existing property, showcases how older buildings can be revamped for peak efficiency without starting from scratch. Renovating existing properties aligns with environmental sustainability principles, contrasting with the resource-intensive process of demolition and reconstruction.
The concept of wrapping an existing house with two additional layers to reduce energy consumption and generate electricity serves an innovative strategy and a model for sustainable renovation.
Beijing-based People's Architecture Office was founded by He Zhe, James Shen and Zang Feng in 2010. With the belief that design is for the masses the studio focuses on social impact through design.







