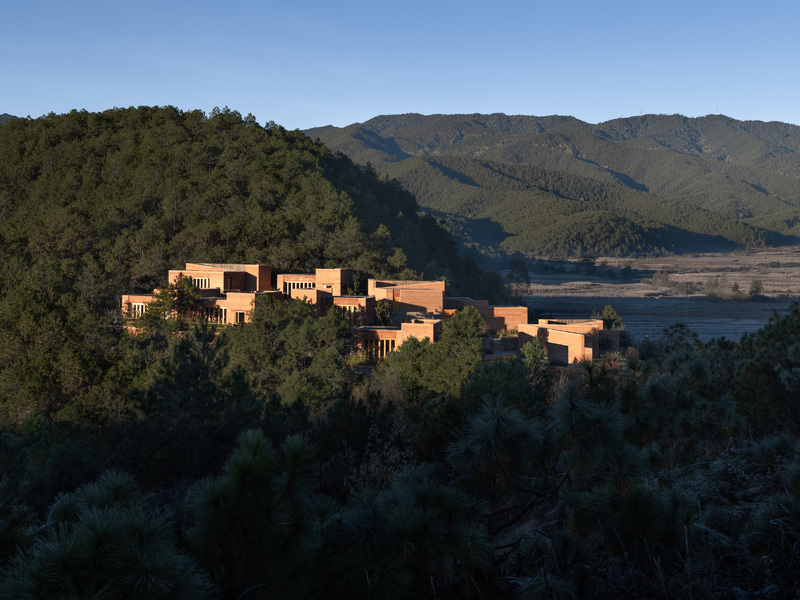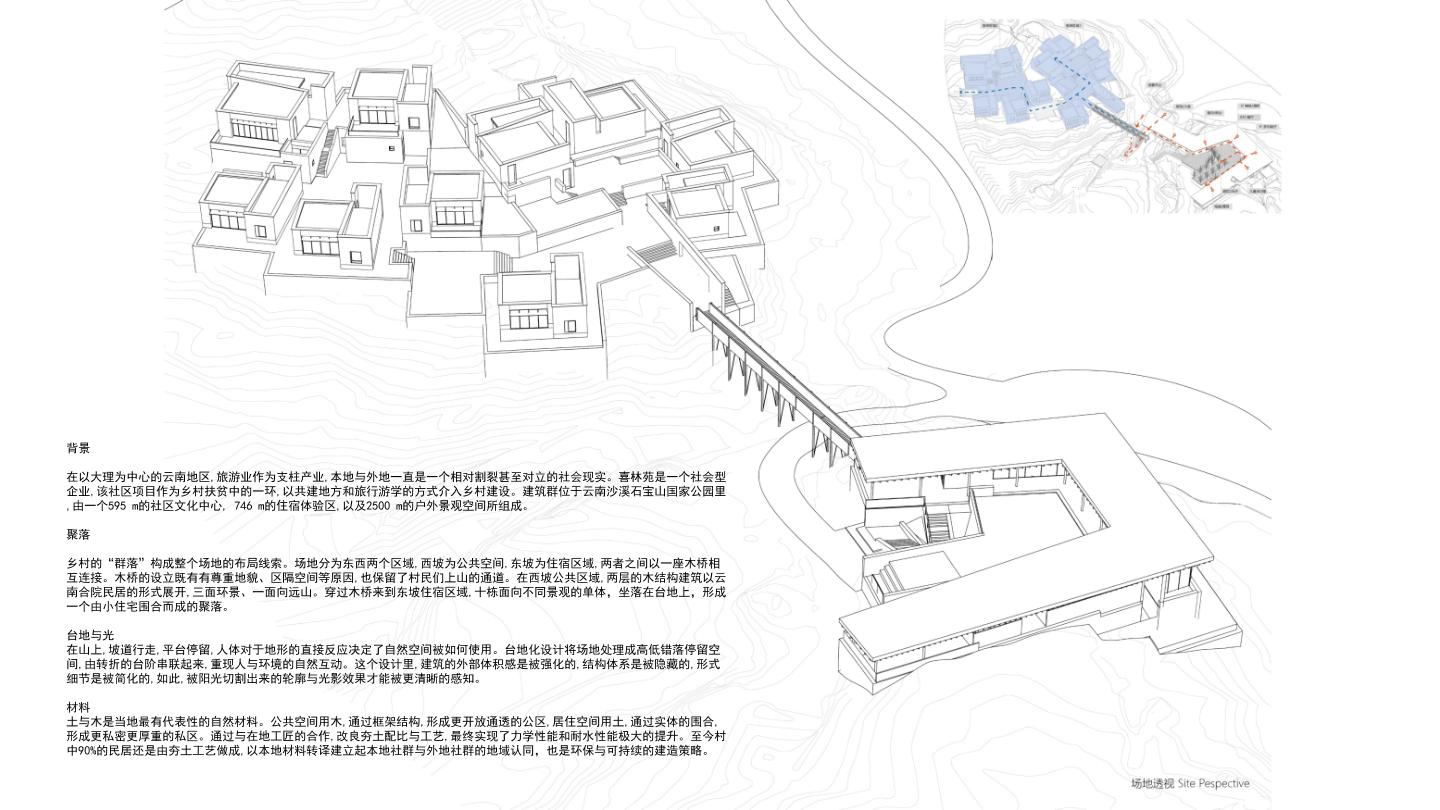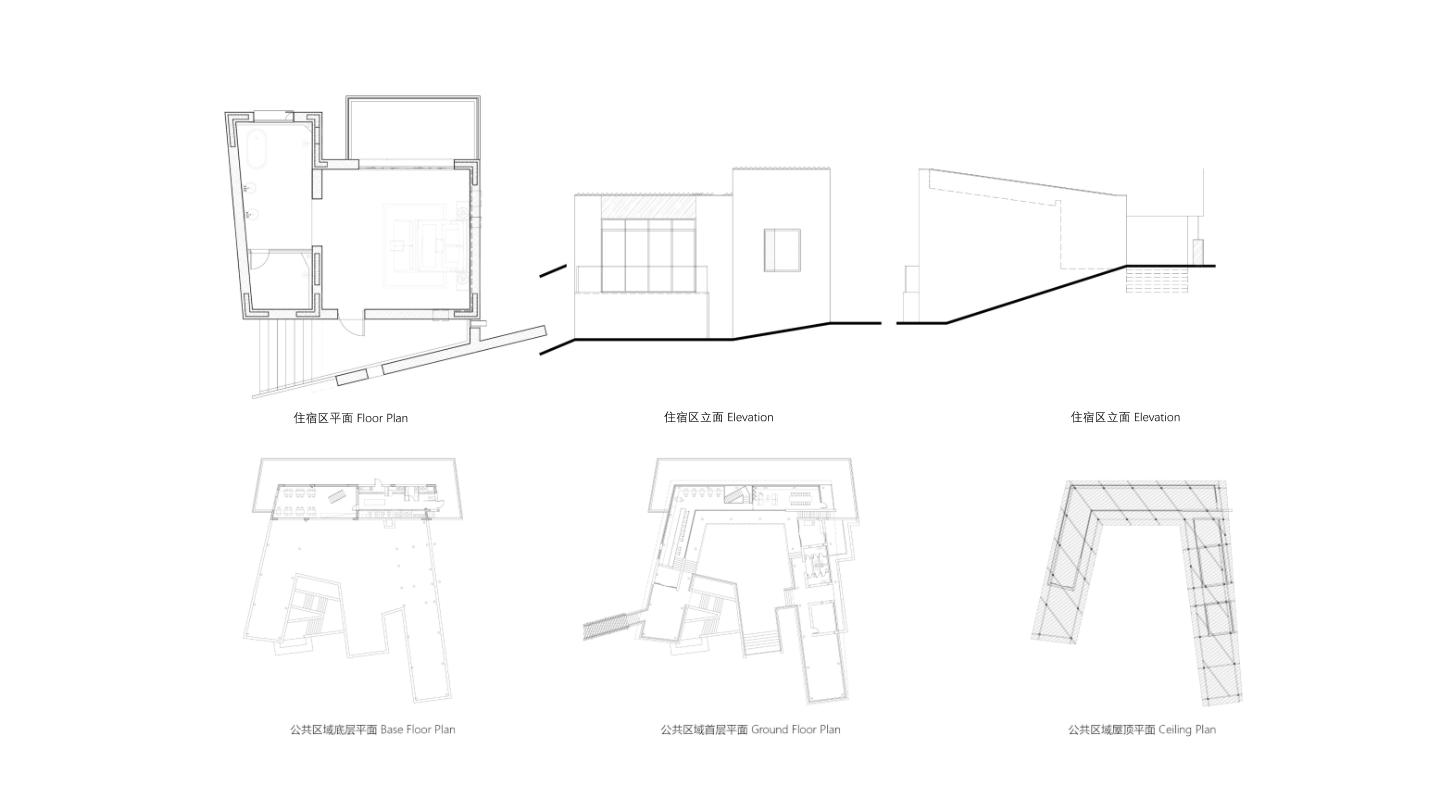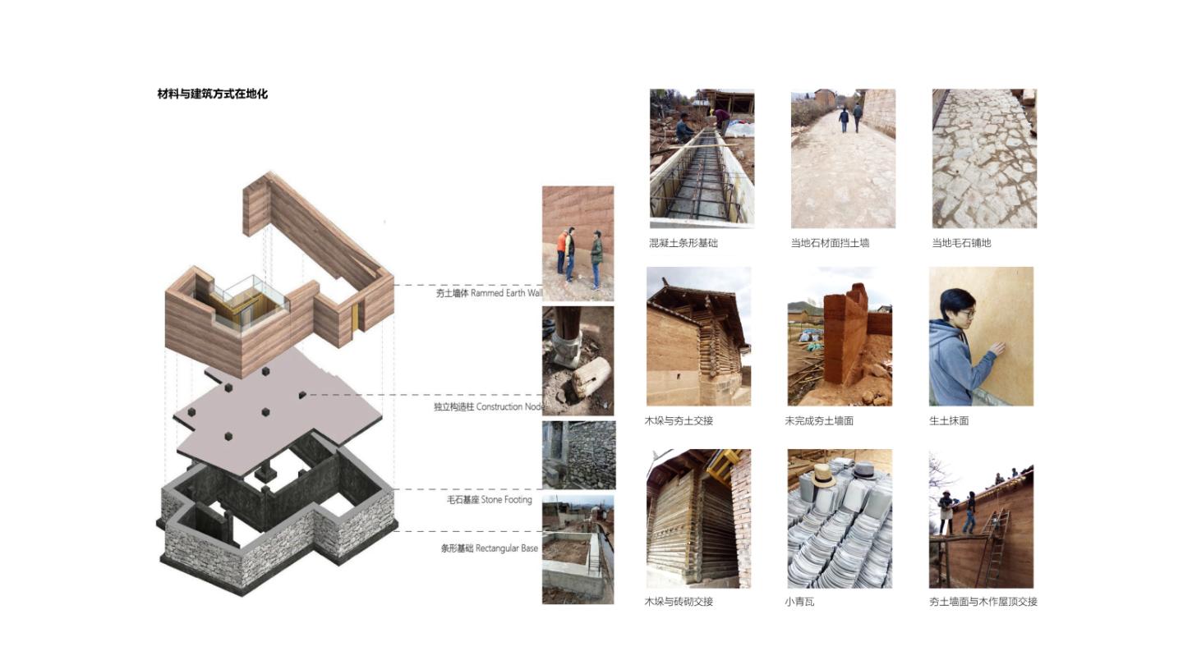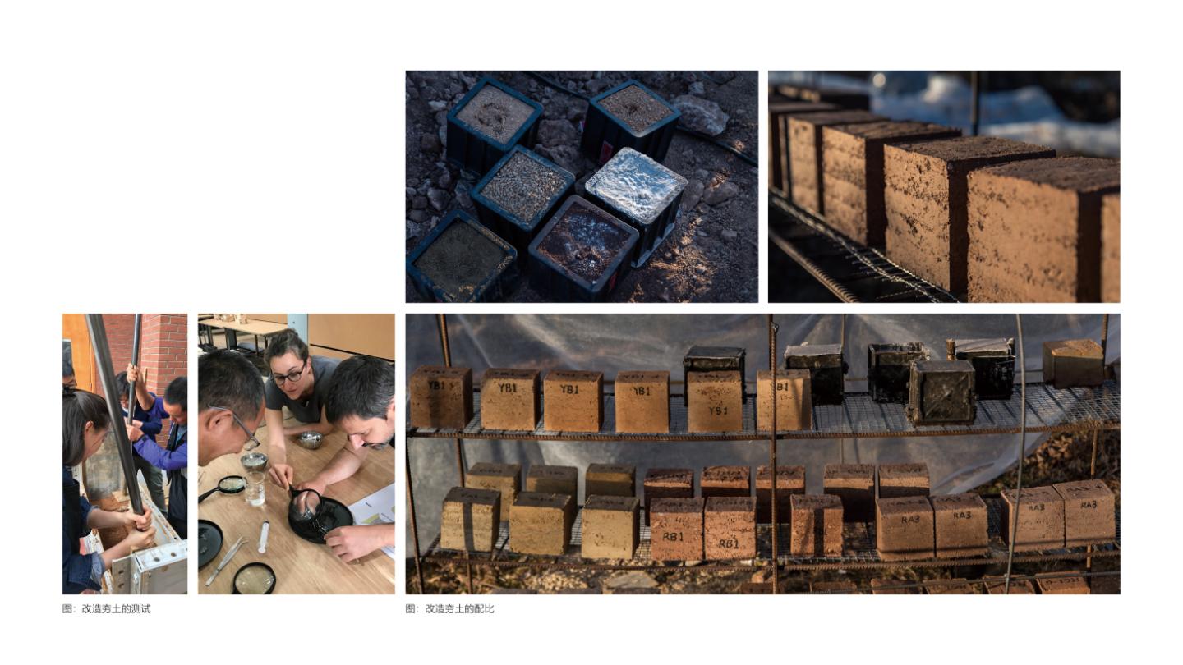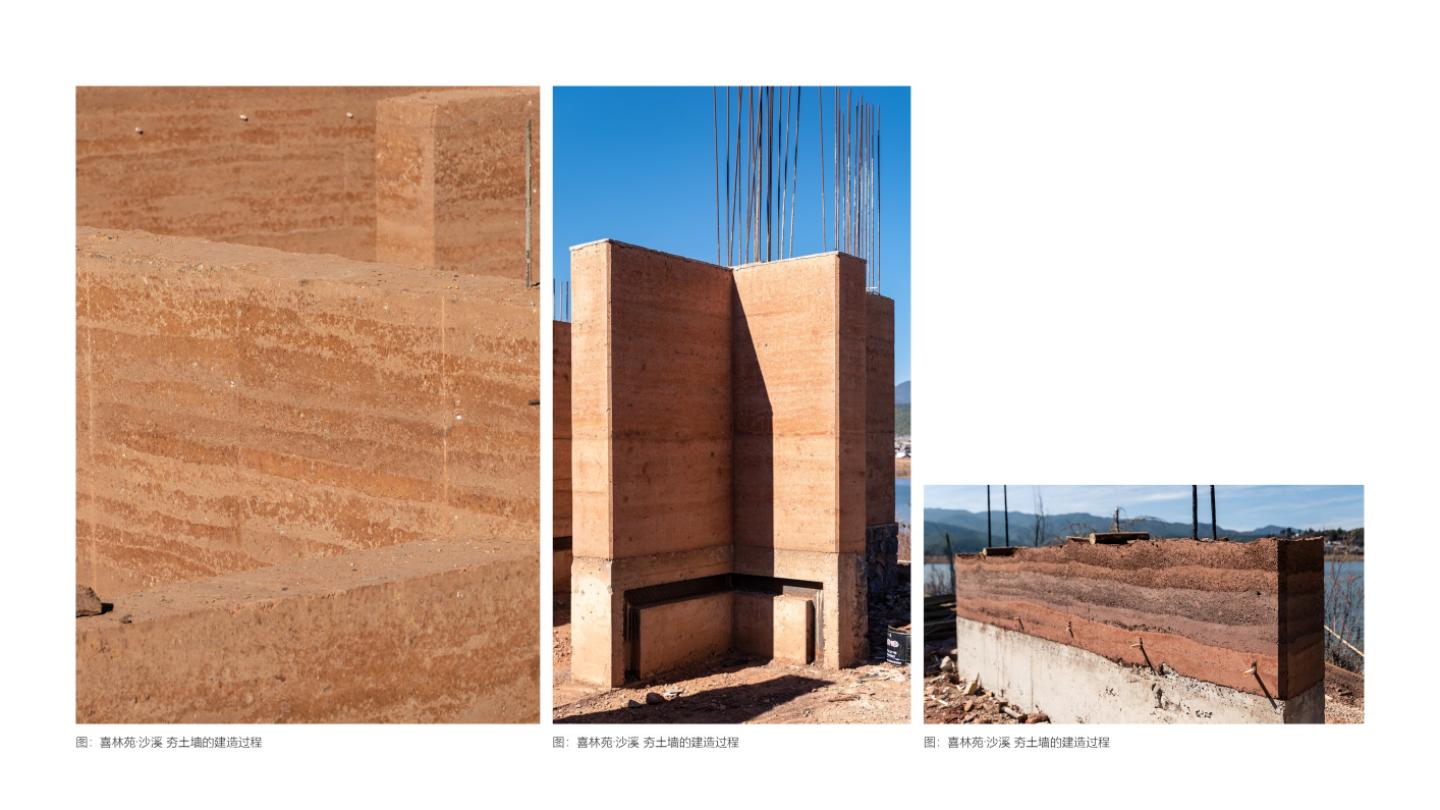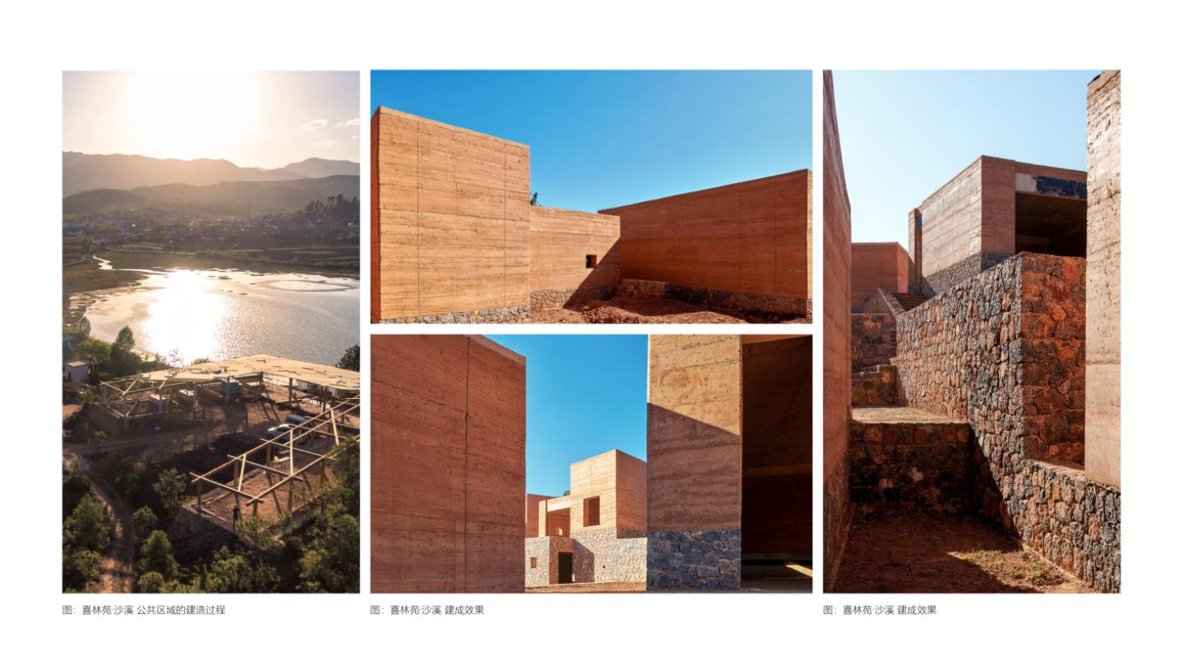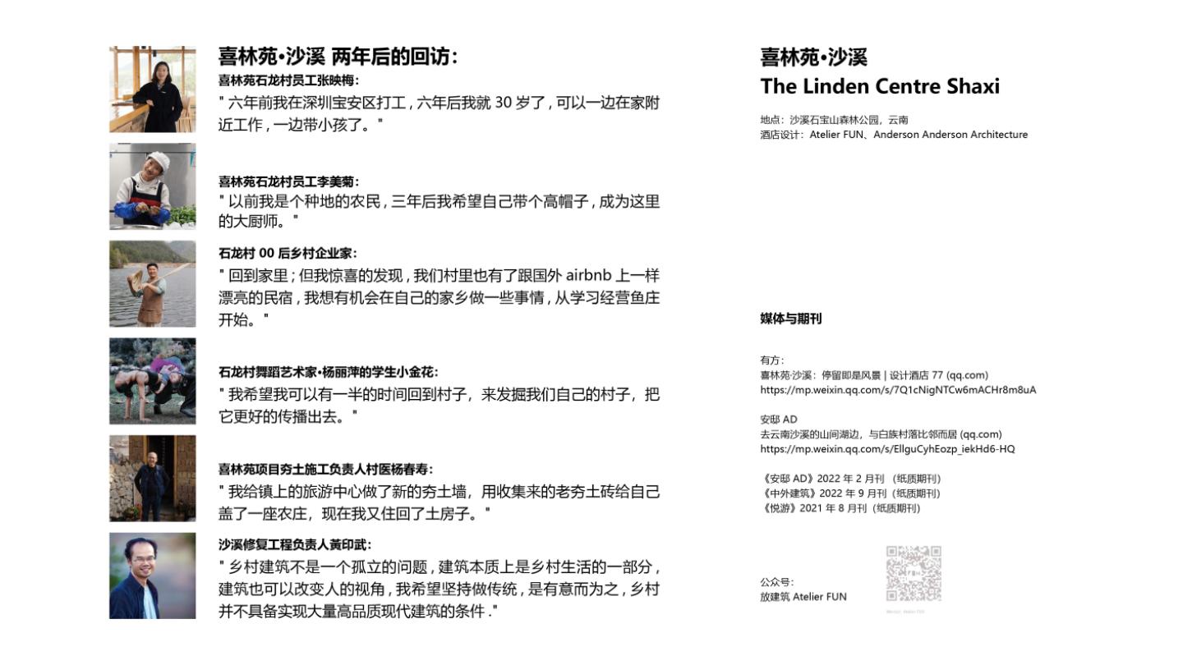喜林苑-沙溪中心-详细作品方案
喜林苑-沙溪中心-补充文件
喜林苑-沙溪中心-视频
主要介绍了沙溪的环境、喜林苑·沙溪中心的地理位置。基地分别位于一条山谷西侧的坡地之上,山坡扁平低矮,山谷作为村民入山的要道需要保持其交通的公共性。西南侧光线极好,整日日照充足,东北侧则上午阳光充足。
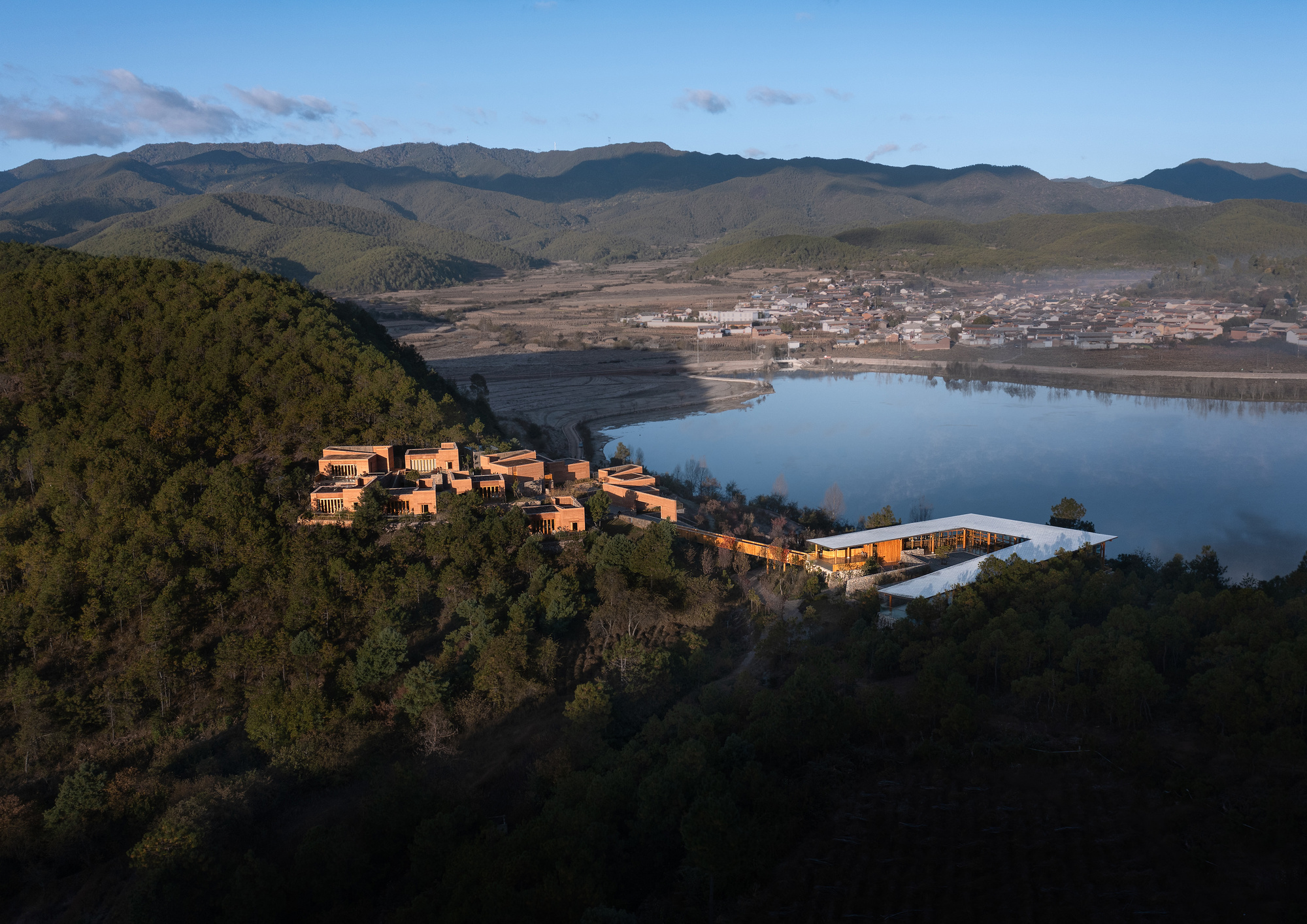
喜林苑-沙溪中心-全景
从山间回望喜林苑-沙溪中心
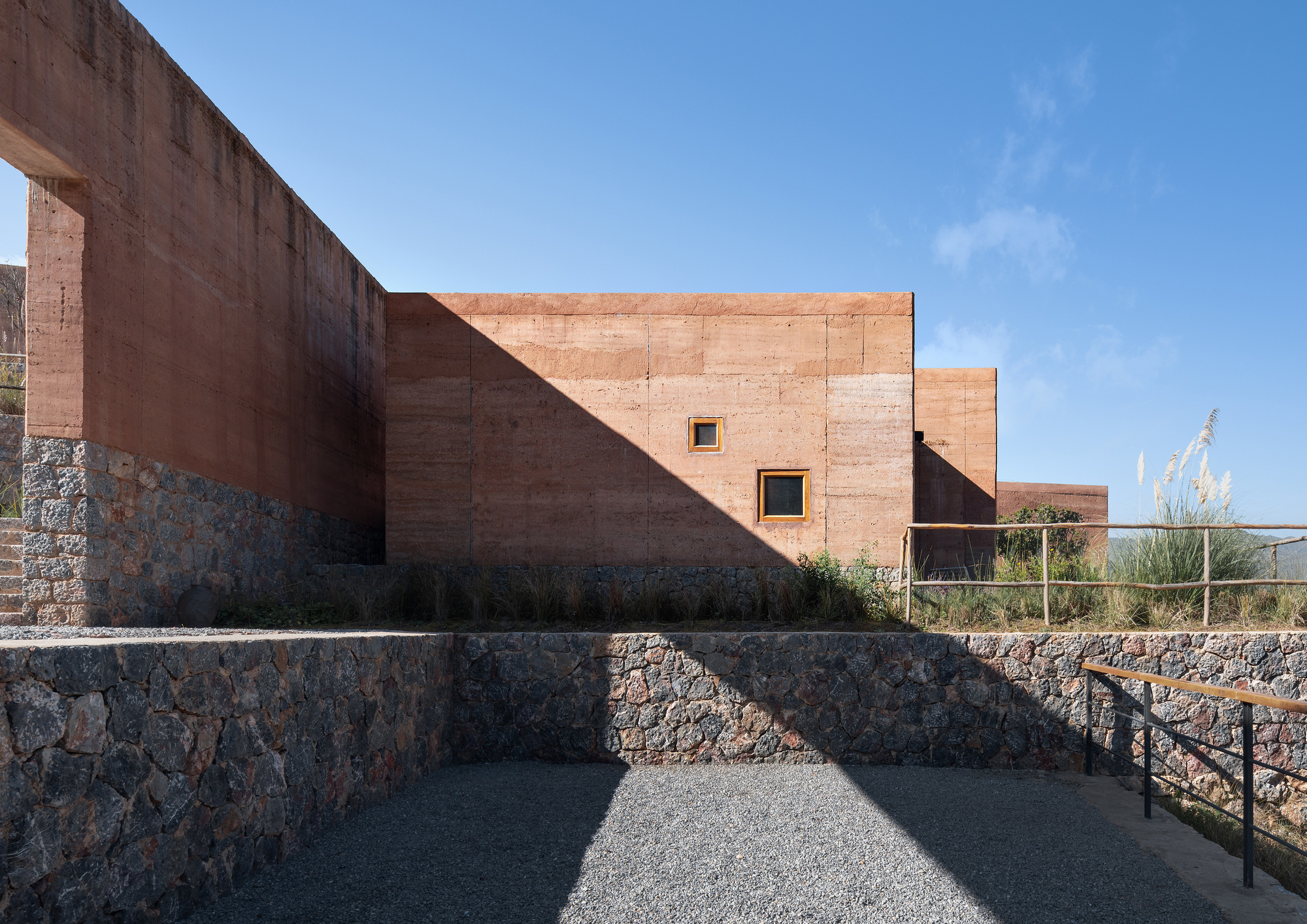
喜林苑-沙溪中心-单体
喜林苑-沙溪中心的客房空间,平台相对变大,几个高低错落,大小不一的停留空间则被一系列曲折的台阶坡道串联起来,停停走走,走走停停,或观景或交谈,重现人与环境的自然互动。
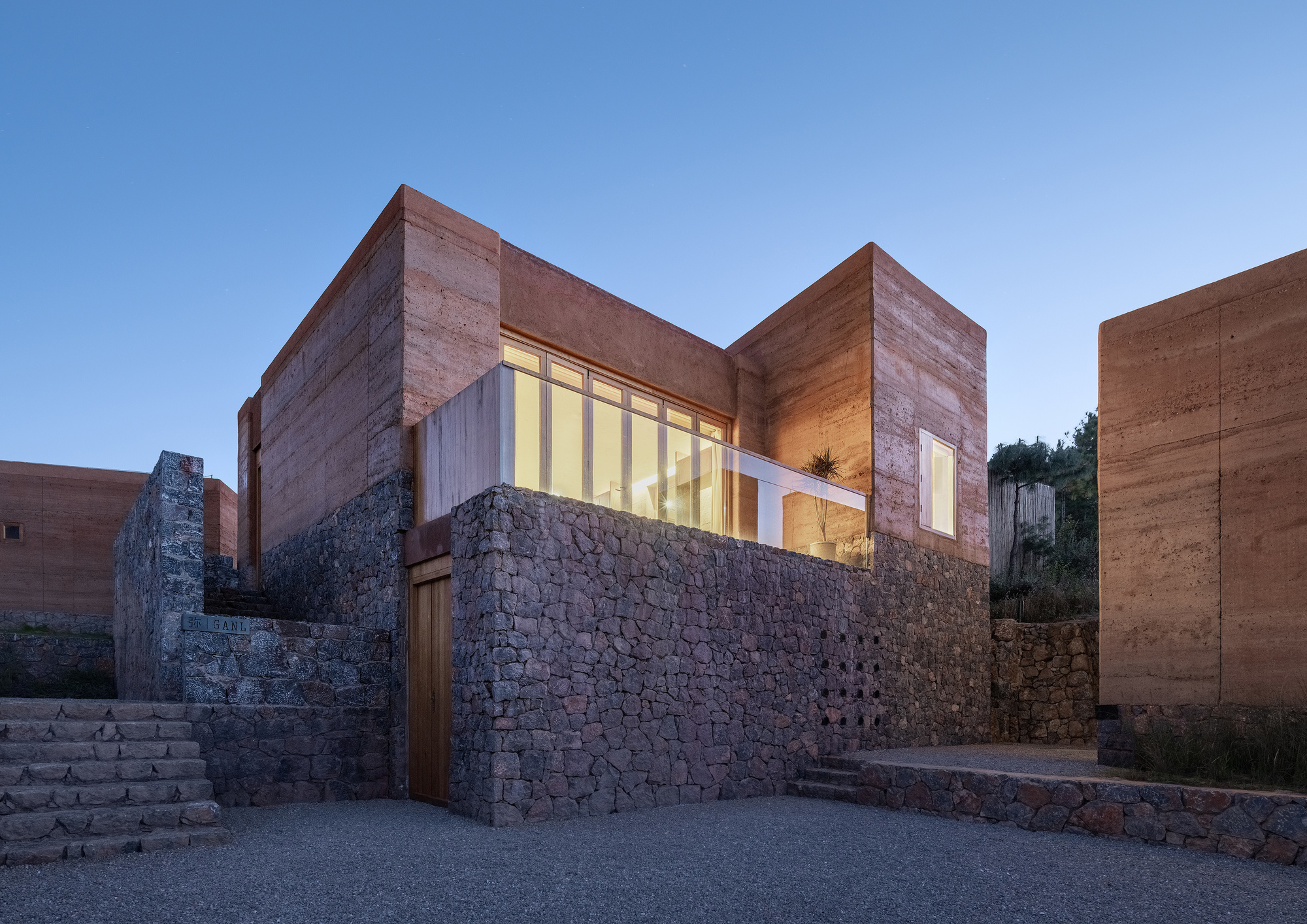
喜林苑-沙溪中心-单体
喜林苑-沙溪中心的客房空间,强调体块外部的空间感。在乡村被城镇化如此严重的今天,云南的大部分地区,还维系着以家庭为基本单位的合院式的居住形式,乡村的完整的聚落形式还依然存在,这让我们 找到了原始的空间设计原型,单体与聚落。
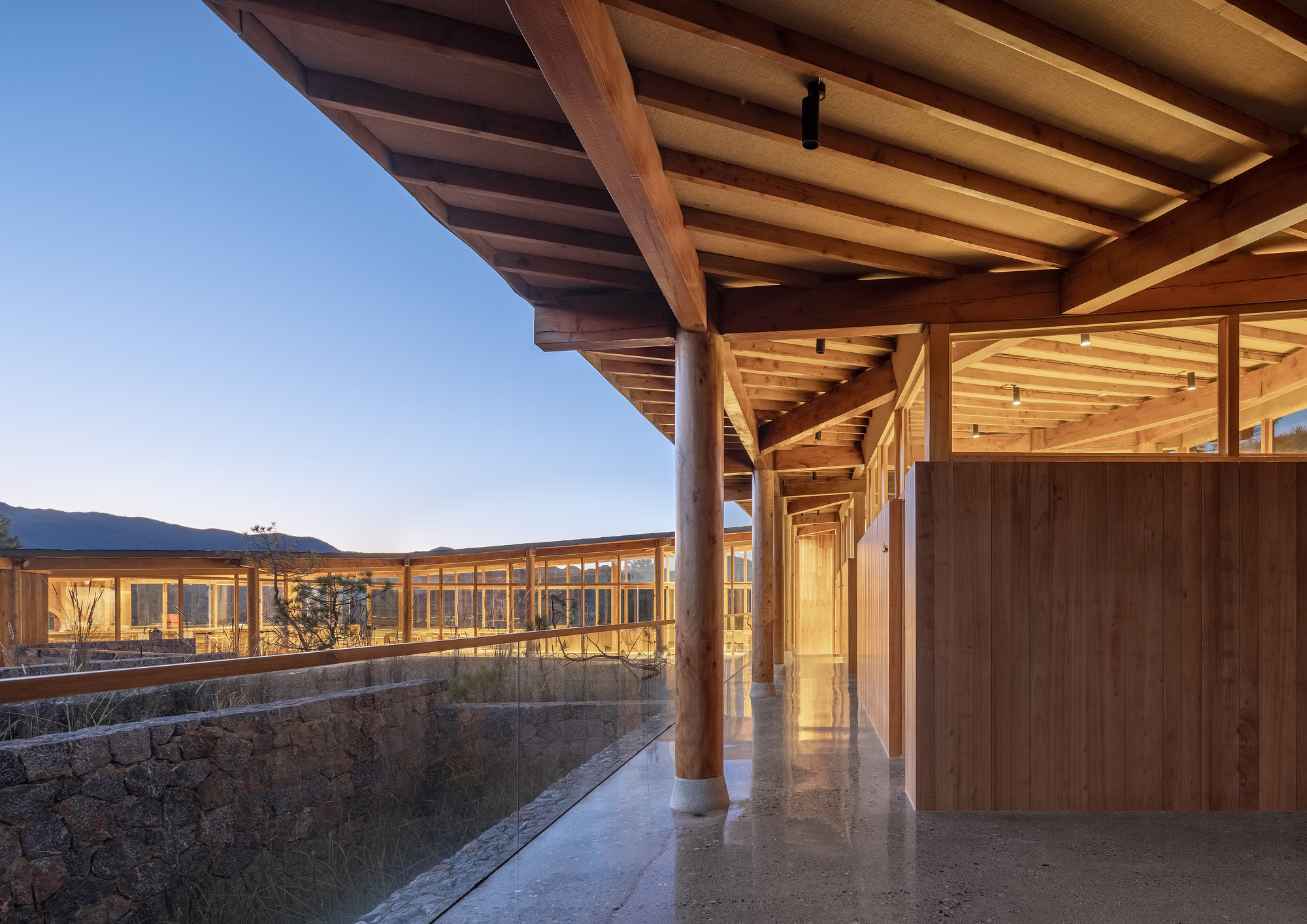
喜林苑-沙溪中心-木构
喜林苑-沙溪中心的公共空间木构部分,我们调研了很多在地的材料及其做法,例如砌石,木构,砖石等等。最终决定公共空间用木,通过木构的框架结构,形成更开放通透的公区
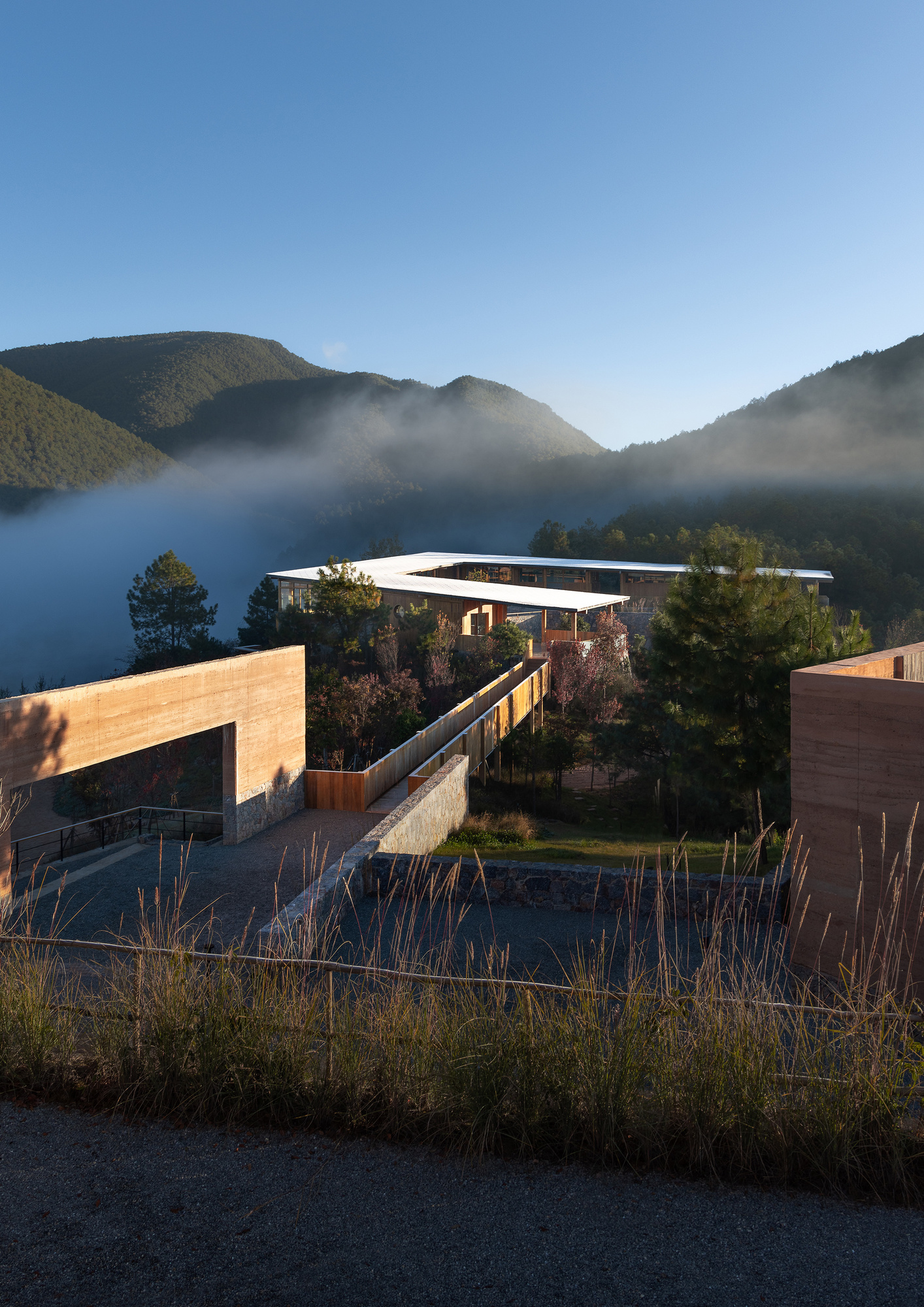
喜林苑-沙溪中心-公共区域
喜林苑-沙溪中心连接公共空间与客房的廊桥,架空于山谷之上,下方山谷依旧做为村民的交通要道。
背景:
在云南旅游产业化进程中,本地社群与外来者常处于文化割裂状态。喜林苑作为社会型企业,以沙溪石宝山国家公园为实验场,试图通过空间设计构建跨群体地域认同——这里既是乡村扶贫项目,亦是传统生活的国际对话窗口。
概念:
我们提出“Topomunity”概念(Topography+Community),指代依托地理文脉与共享体验形成的新型社群关系。项目包含595㎡文化中心、746㎡住宿区及2500㎡景观带,拒绝酒店/民宿的类型化标签,转而聚焦“为何而建”:为学者、村民、旅人创造平等的精神交互容器。
公共与私密
基地分别位于一条山谷西侧的坡地之上,山坡扁平低矮,山谷作为村民入山的要道需要保持其交通的公共性。西南侧光线极好,整日日照充足,东北侧则上午阳光充足。我们仅使用被畜牧和种植破坏的林地作为建设用地,西南侧用半开放的庭院组织公共空间,对所有旅行者开放,东北侧则是相对较私密的住宿空间,由廊桥将两侧连接起来,架空于山谷之上,而山谷依旧做为村民的交通要道。
聚落
乡村的“群落”构成整个场地的布局线索。场地分为东西两个区域,西坡为公共空间,东坡为住宿区域,两者之间以一座木桥相互连接。木桥的设立既有尊重地貌、区隔空间等原因,也保留了村民们上山的通道。在西坡公共区域,两层的木结构建筑以云南合院民居的形式展开,三面环景、一面向远山。穿过木桥来到东坡住宿区域,十栋面向不同景观的单体,坐落在台地上,形成一个由小住宅围合而成的聚落。
台地与光
在山上,坡道行走,平台停留,人体对于地形的直接反应决定了自然空间被如何使用。台地化设计将场地处理成高低错落停留空间,由转折的台阶串联起来,重现人与环境的自然互动。这个设计里,建筑的外部体积感是被强化的,结构体系是被隐藏的,形式细节是被简化的,如此,被阳光切割出来的轮廓与光影效果才能被更清晰的感知。
材料
土与木是当地最有代表性的自然材料。公共空间用木,通过框架结构,形成更开放通透的公区,居住空间用土,通过实体的围合,形成更私密更厚重的私区。通过与在地工匠的合作,改良夯土配比与工艺,最终实现了力学性能和耐水性能极大的提升。至今村中90%的民居还是由夯土工艺做成,以本地材料转译建立起本地社群与外地社群的地域认同,也是环保与可持续的建造策略。
Background
In the process of tourism industrialization in Yunnan, local communities and outsiders are often in a state of cultural disconnection. As a social enterprise, Linden Center takes the Shaxi Shibaoshan National Park as an experimental field, attempting to build cross-group regional identity through spatial design - this is both a rural poverty alleviation project and an international dialogue window for traditional life.
Concept: Beyond Typology - "Topomunity"
We introduce the concept of "Topomunity" (Topography + Community), which refers to a new type of community relationship formed based on geographical context and shared experiences. The project encompasses a 595-square-meter cultural center, a 746-square-meter accommodation area, and a 2,500-square-meter landscape. It rejects the typological labels of hotels or homestays and instead focuses on "why it is built": to create an equal spiritual interaction container for scholars, villagers, and travelers.
于我而言,建筑空间是一种链接的媒介。场所的营造及空间的设计连接了一群人,一片自然,一段历史,一个村落,一个城市街区,从而形成人们对于传统文化的理性感知和情感共鸣。我们的实践根植于细致的田野调查及深入的在地文化研究,以逻辑的设计推演,在场的工作方式,应对每个项目中存在的复杂性和矛盾性,持续地探索在地的,可持续的,更经济的设计创新和建造可能性。
Atelier FUN is an open and collaborative design practice team, with core members possessing rich backgrounds of professional knowledge and international design visions. We believes design as a media, connects a place with the city, nature and culture.
Atelier FUN roots in the location of each project, starts with field research. We use adaptable architectural strategy to work on the projects. The practice includes economical and sustainable architecture, adaptable use of traditional buildings,construction and design education research to K-12 students. With tightly working with craftsmen, we are exploring design expressions,sustainable and economical construction techniques.
The Project
The collective form of the village
The site plan refers the collective form of the village. It located in a valley besides the lake, a bridge links two slopes in east west direction. The center sits on the west slope while the hotel sits on the east. The Bridge preserve the connection between the village and the mountain, while separating the public and private. The public area is a semi-courtyard building surrounded by lake and facing the mountain. The private area is a collection of 10 units sitting on terraces, with courtyards and public space inside.
The transformation of the material
The local natral material is applied to the complex. The wood material is used as frameworks in the public area, which structures the open and transparent space within the nature landscape.
The earth material is applied in hotel areas, which provides a solid and private space in the forest. Co-work with the local craftsmen, we have improved the grading of traditional rammed earth, and its construction techniques, which fits the structural standards and water resistance functions.
吴梦茜 放建筑工作室的主持建筑师,任教于西交利物浦大学,拥有加州大学伯克利分校建筑学硕士学位和东南大学学士学位。实践作品专注于特定环境、文化和历史的表达,同时探索本地的、可持续的、经济的建筑策略;突出个人、社区和环境之间的关系。在此之前,她曾在世界领先的建筑事务所 OMA、SOM 和 AECOM 工作。 沙溪喜林苑中心Linden Centre Shaxi 获得了 2018 年美国建筑奖、2022 年乡村未来奖和 2023 年 Architizer A+Awards 的认可 Mengxi Wu holds a Master of Architecture degree from the University of California at Berkeley, and a Bachelor's degree from Southeast University. She is the Founder of Atelier FUN, a design and architecture practice based in Shanghai . The design practice focus on the architectural representation of specific context, culture, and history, explores the local, sustainable, economical building strategies; which foregrounds the relationships between individuals, communities, and environments. Before that, she worked in world-leading architecture offices OMA, SOM, and AECOM. The practice Linden Centre was recognized with the American Architecture Awards in 2018, Rural Future Awards in 2022, Architizer A+Awards in 2023.







