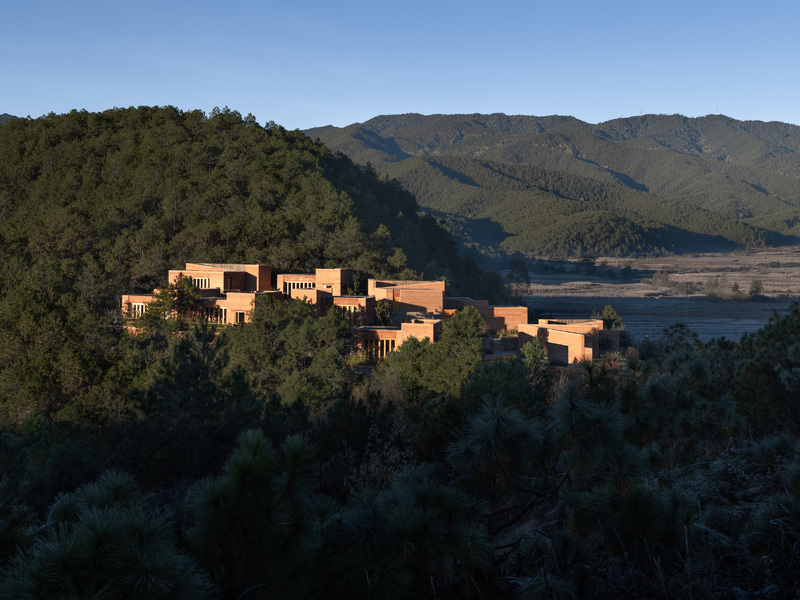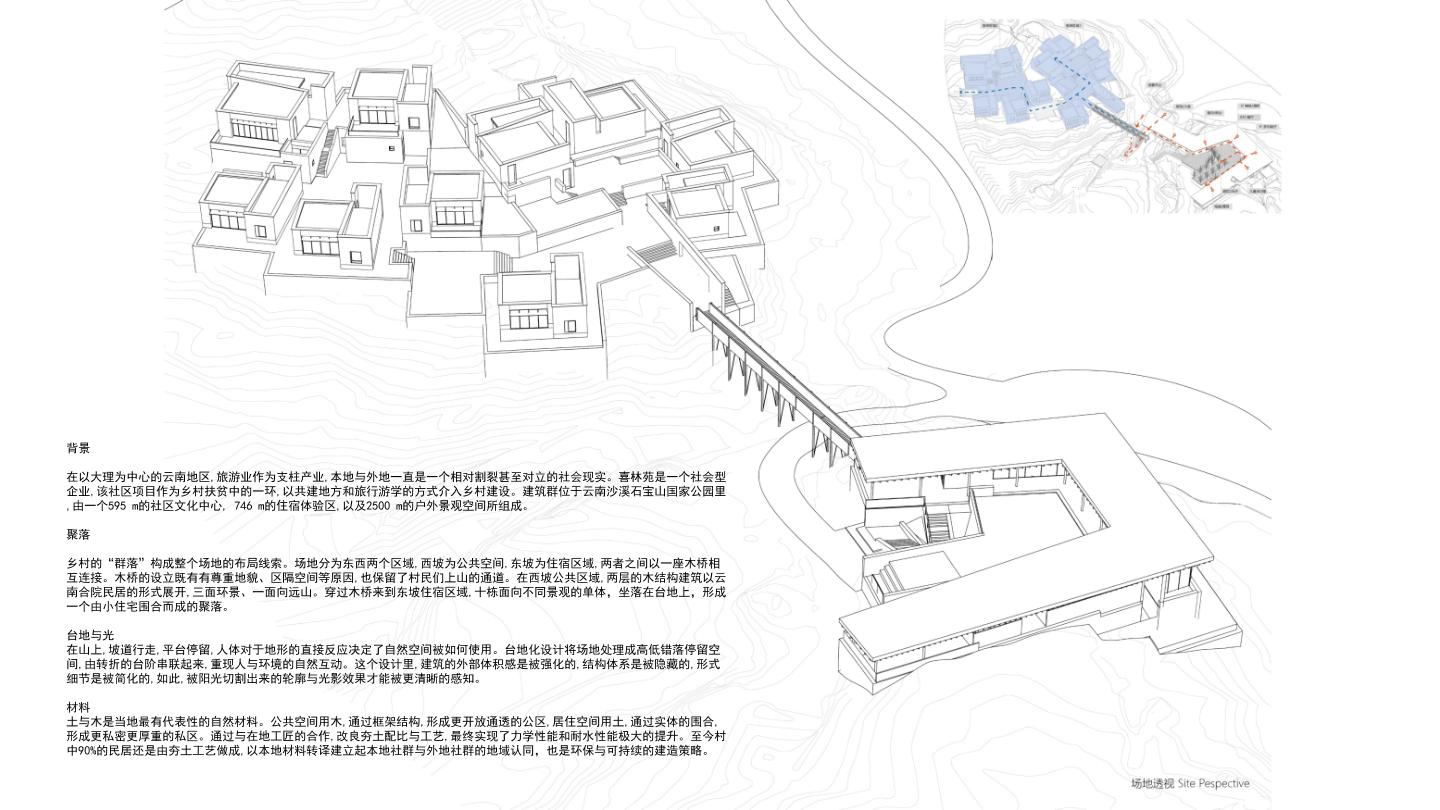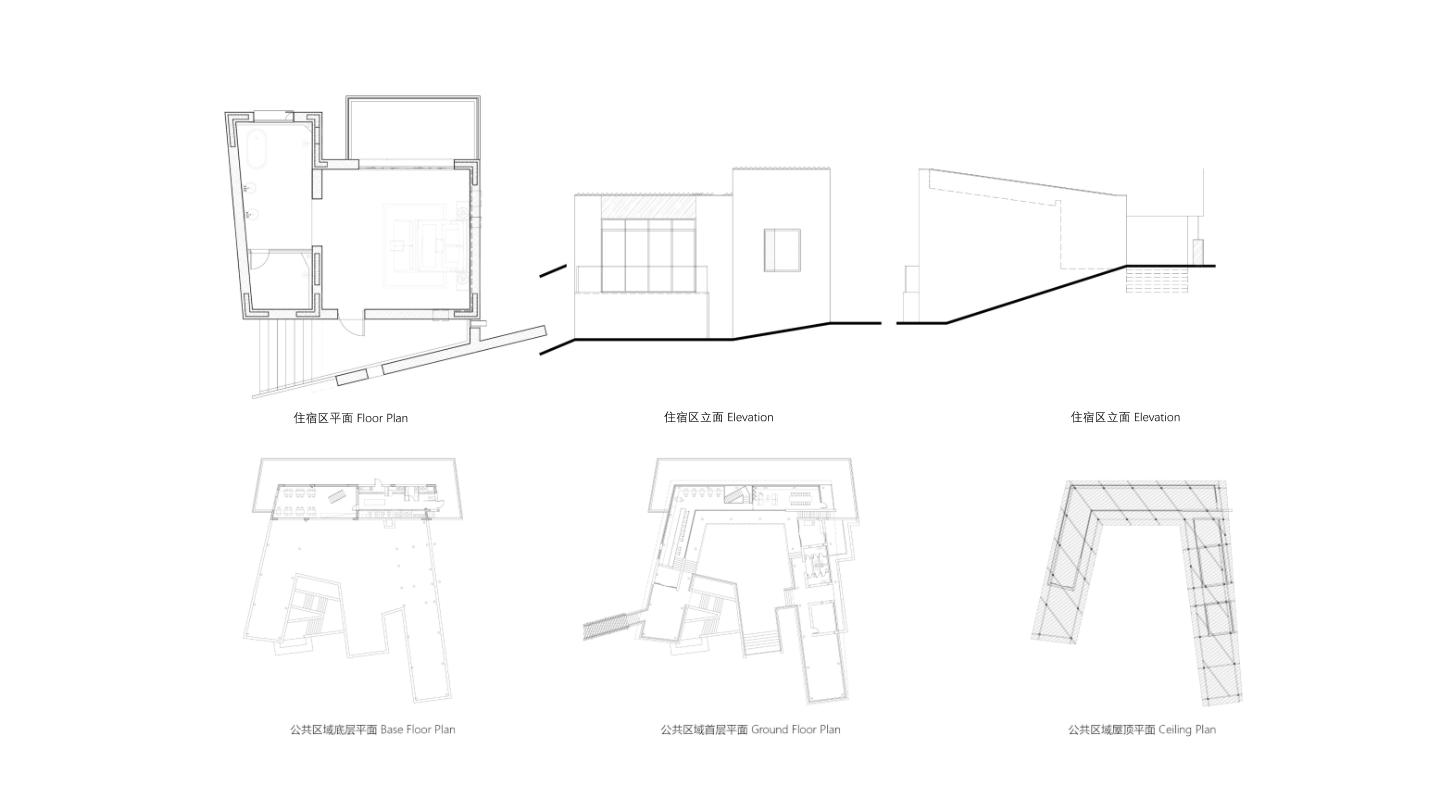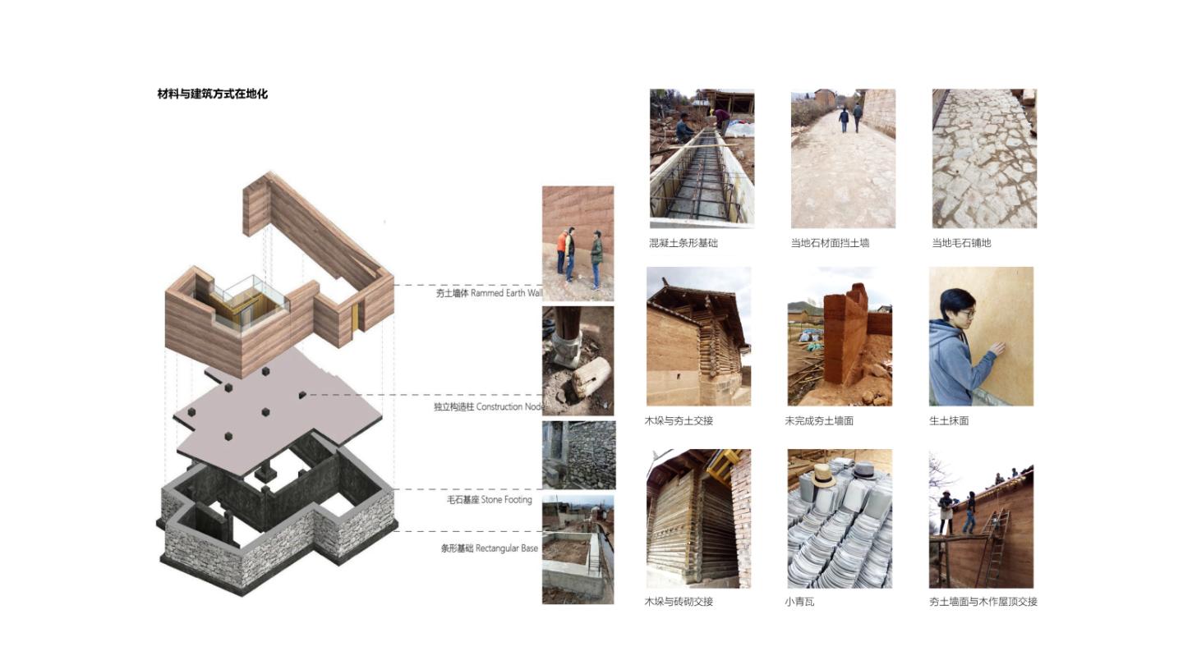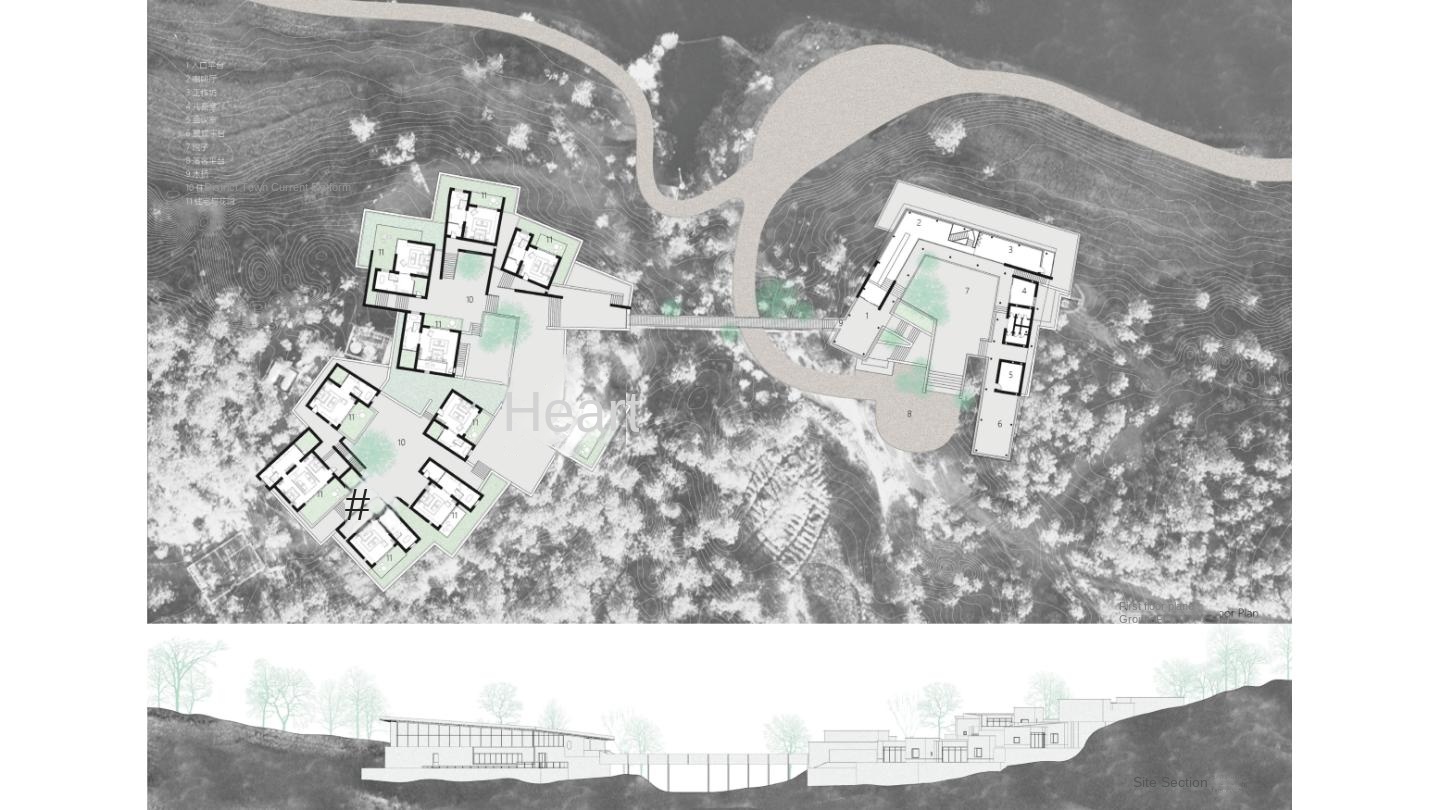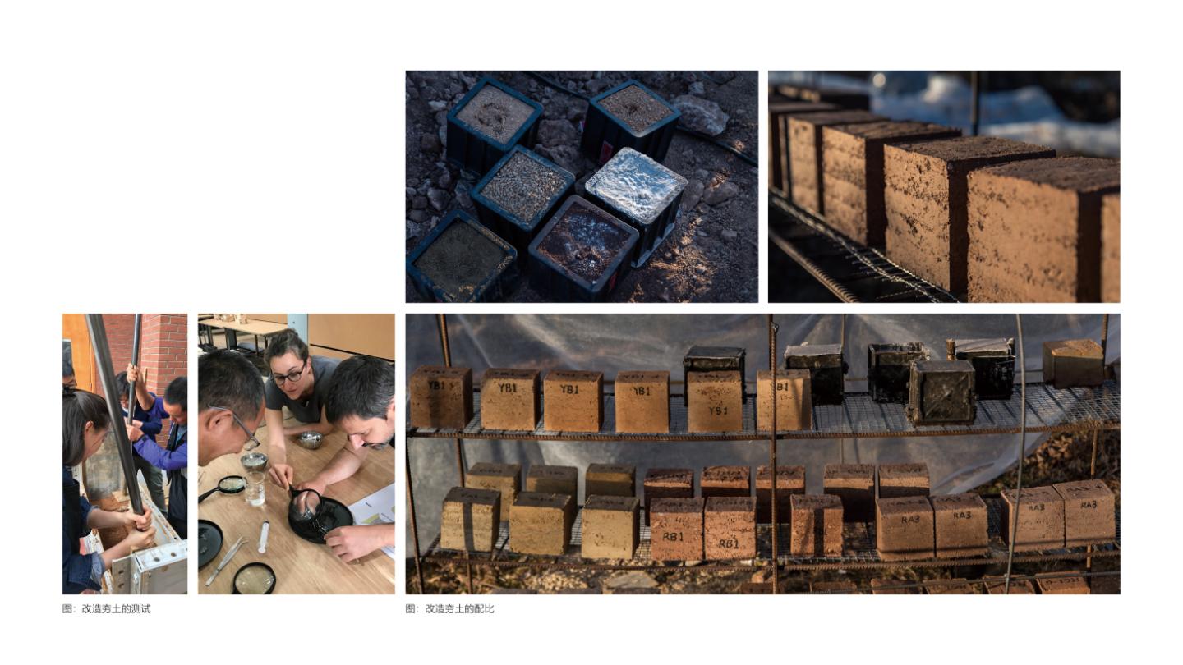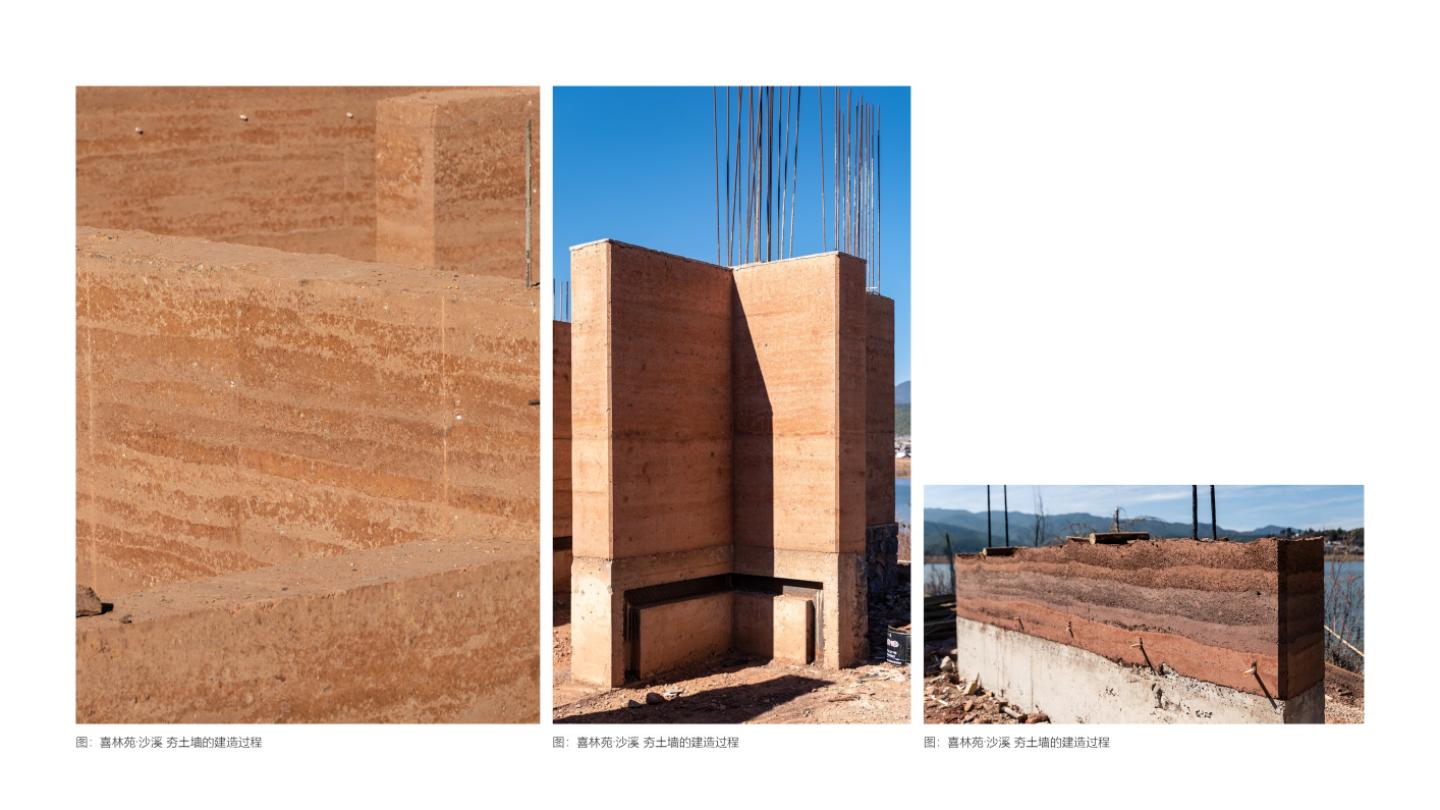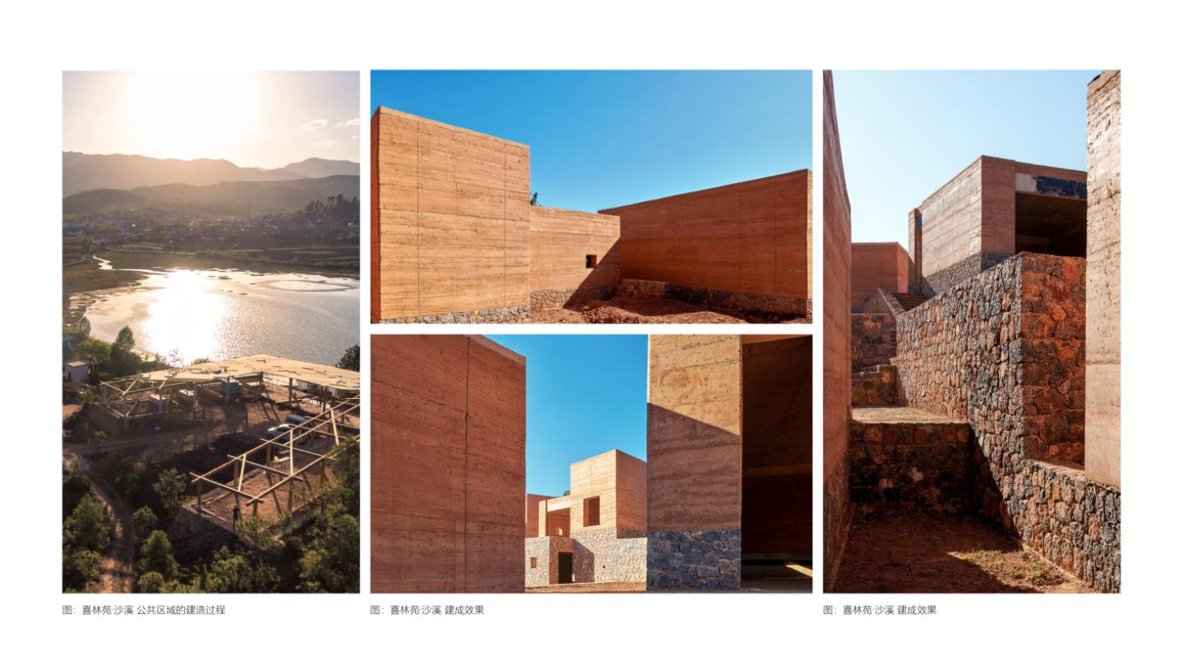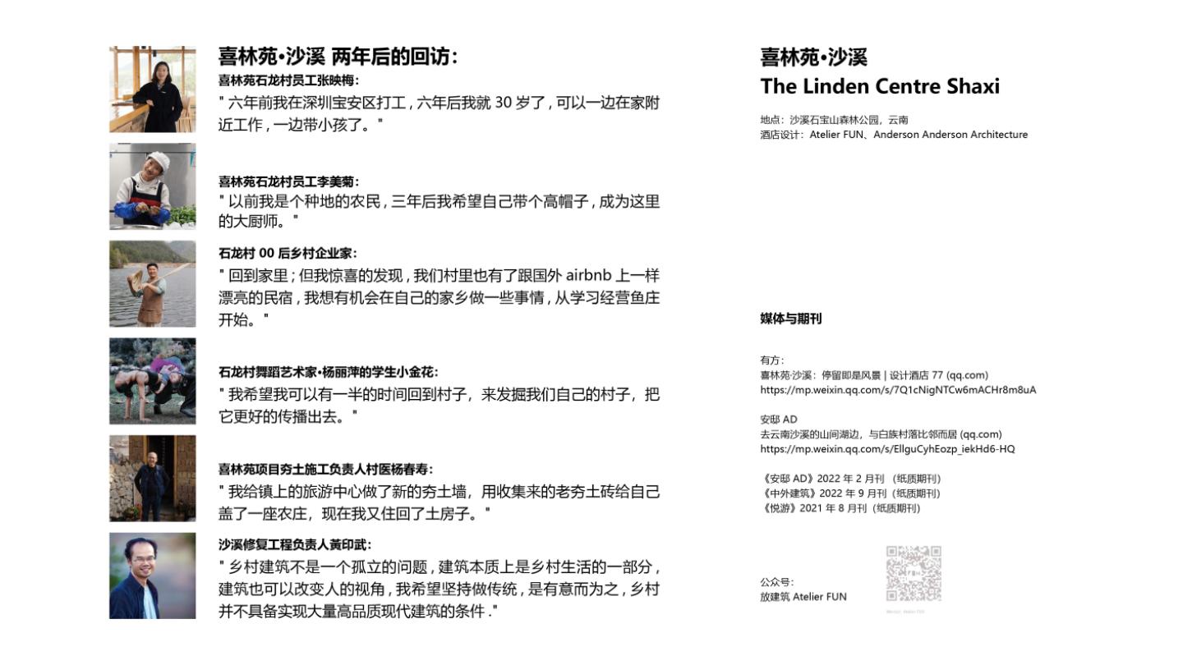Xilin Garden-Shaxi Center-Detailed Work Plan
Xi Lin Yuan-Shaxi Center-Supplementary Documents
Xilin Garden-Shaxi Center-Video
It mainly introduces the environment of Shaxi and the geographical location of the center of Xi Lin Yuan Shaxi. The bases are respectively located on the slope on the west side of a valley, which is flat and low. As the main road for villagers to enter the mountain, the valley needs to maintain its public traffic. The southwest side is very well lit and sunny all day, while the northeast side is sunny in the morning.
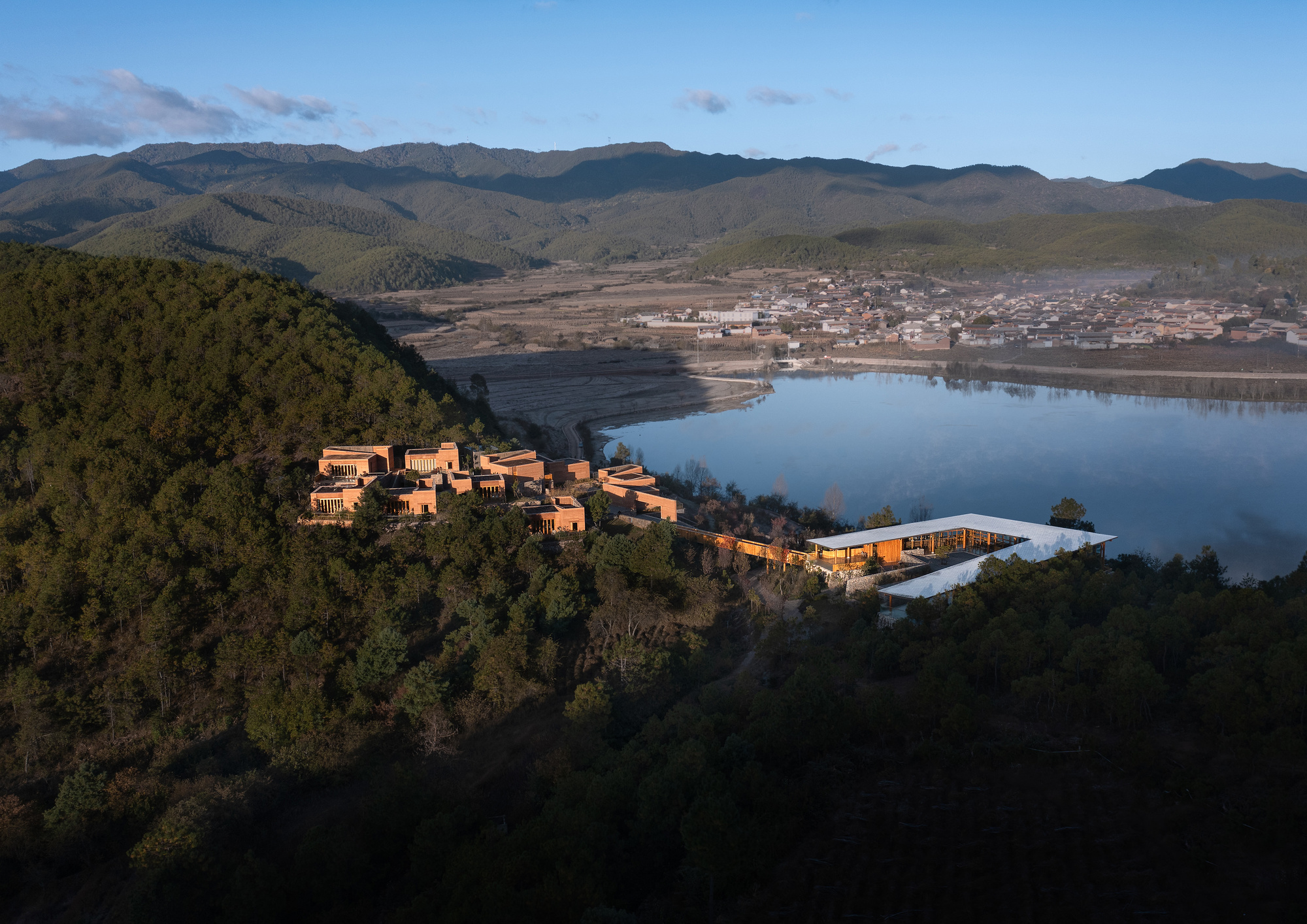
Xi Lin Yuan-Shaxi Center-Panorama
Looking back at Xi Lin Yuan-Shaxi Center from the mountains
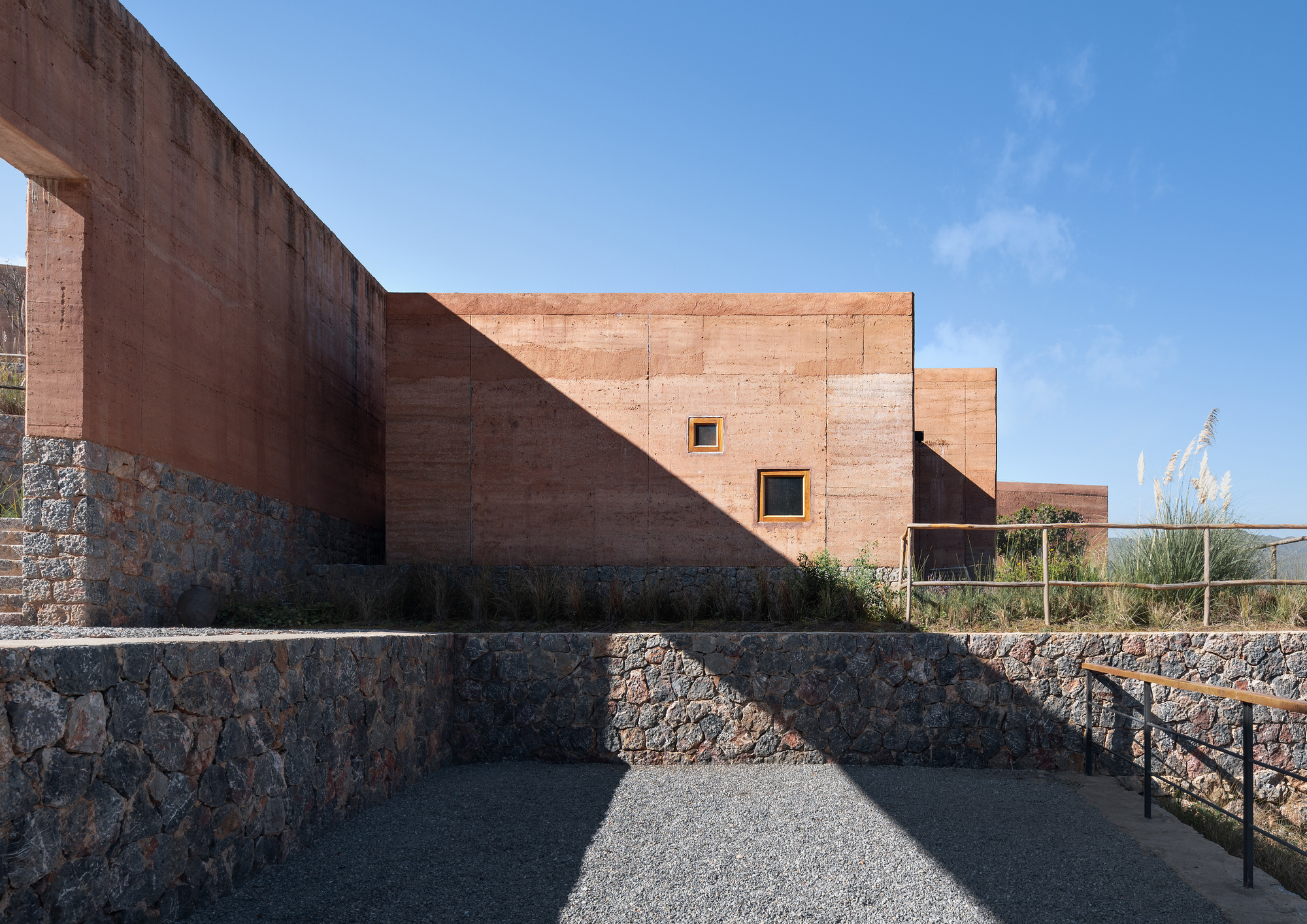
Xilin Garden-Shaxi Center-Single Unit
In the guest room space of Xilin Garden-Shaxi Center, the platform is relatively large, several heights are scattered, and the staying spaces of different sizes are connected by a series of tortuous steps and ramps, stop-and-go, stop-and-go, or view or talk, recreating the natural interaction between people and the environment.
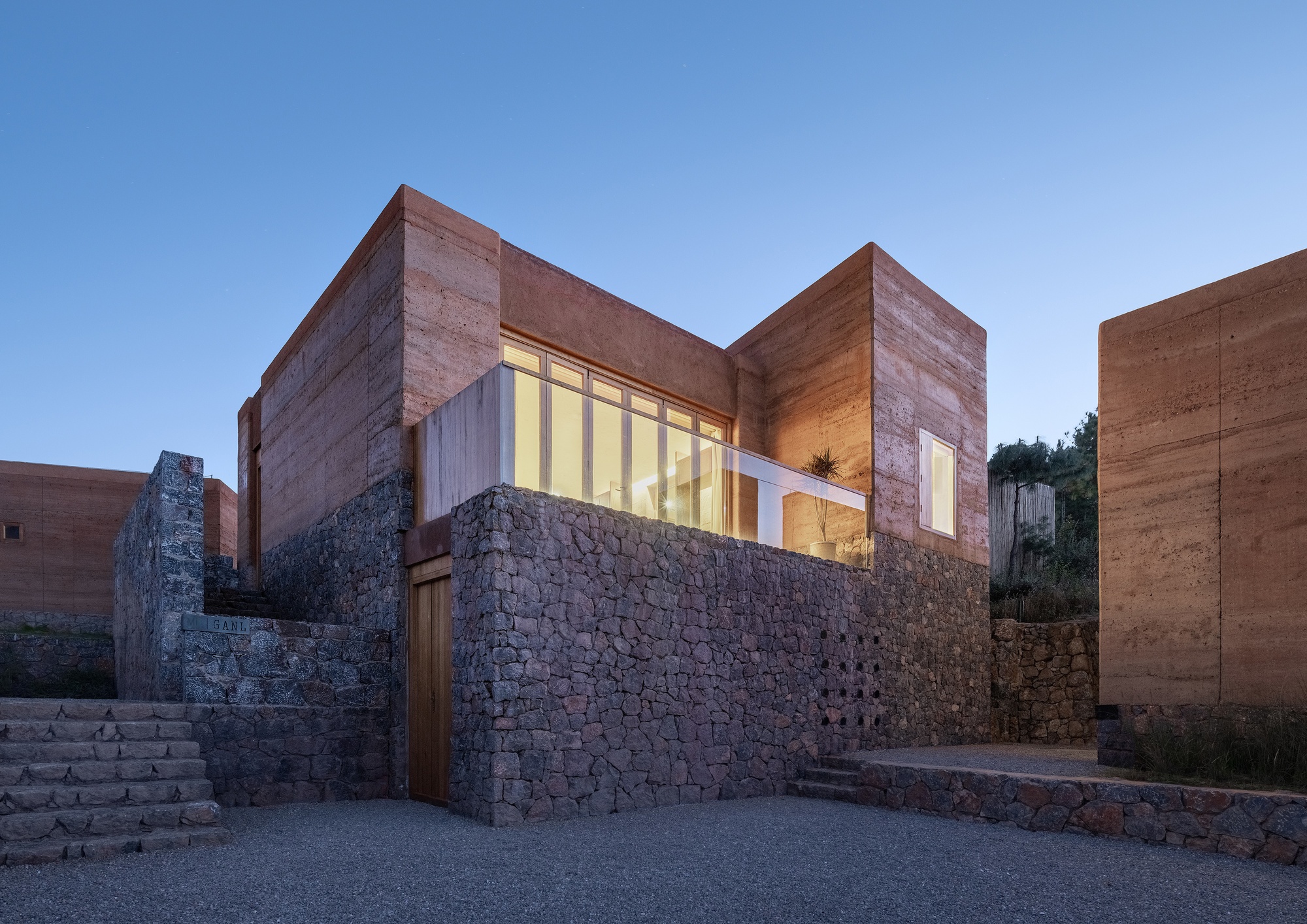
Xilin Garden-Shaxi Center-Single Unit
The guest room space in the center of Xi Lin Yuan-Shaxi emphasizes the sense of space outside the volume. Today, when the urbanization of the countryside is so serious, most areas of Yunnan still maintain the courtyard-style living form with the family as the basic unit, and the complete settlement form of the countryside still exists, which allows us to find the original space. Design prototype, monomer and settlement.
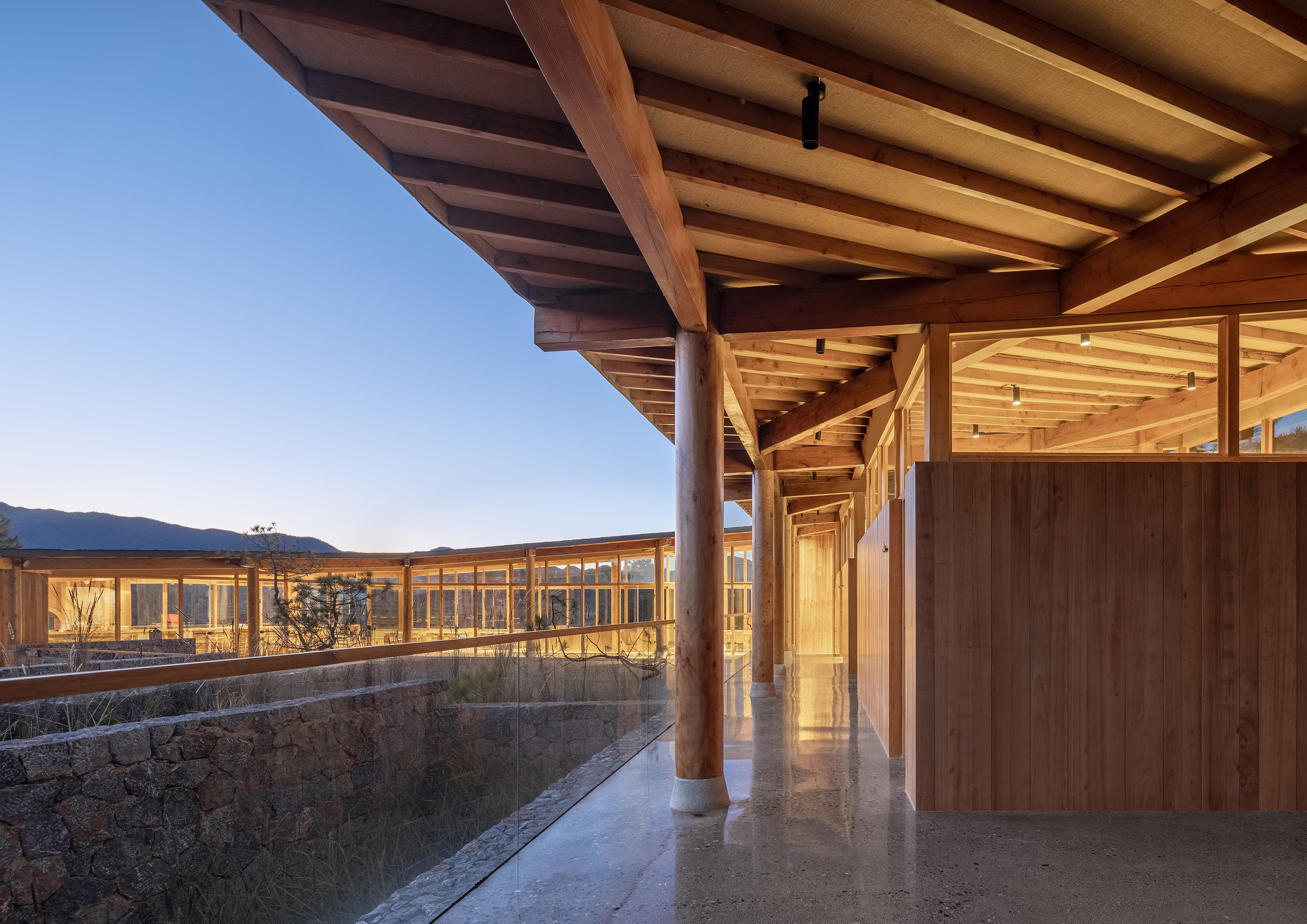
Xilin Garden-Shaxi Center-Wooden Structure
For the wooden structure of the public space in Xilin Garden-Shaxi Center, we have investigated many local materials and their practices, such as masonry, wooden structure, masonry and so on. Finally, it is decided to use wood for public space, and form a more open and transparent public area through the frame structure of wood structure.
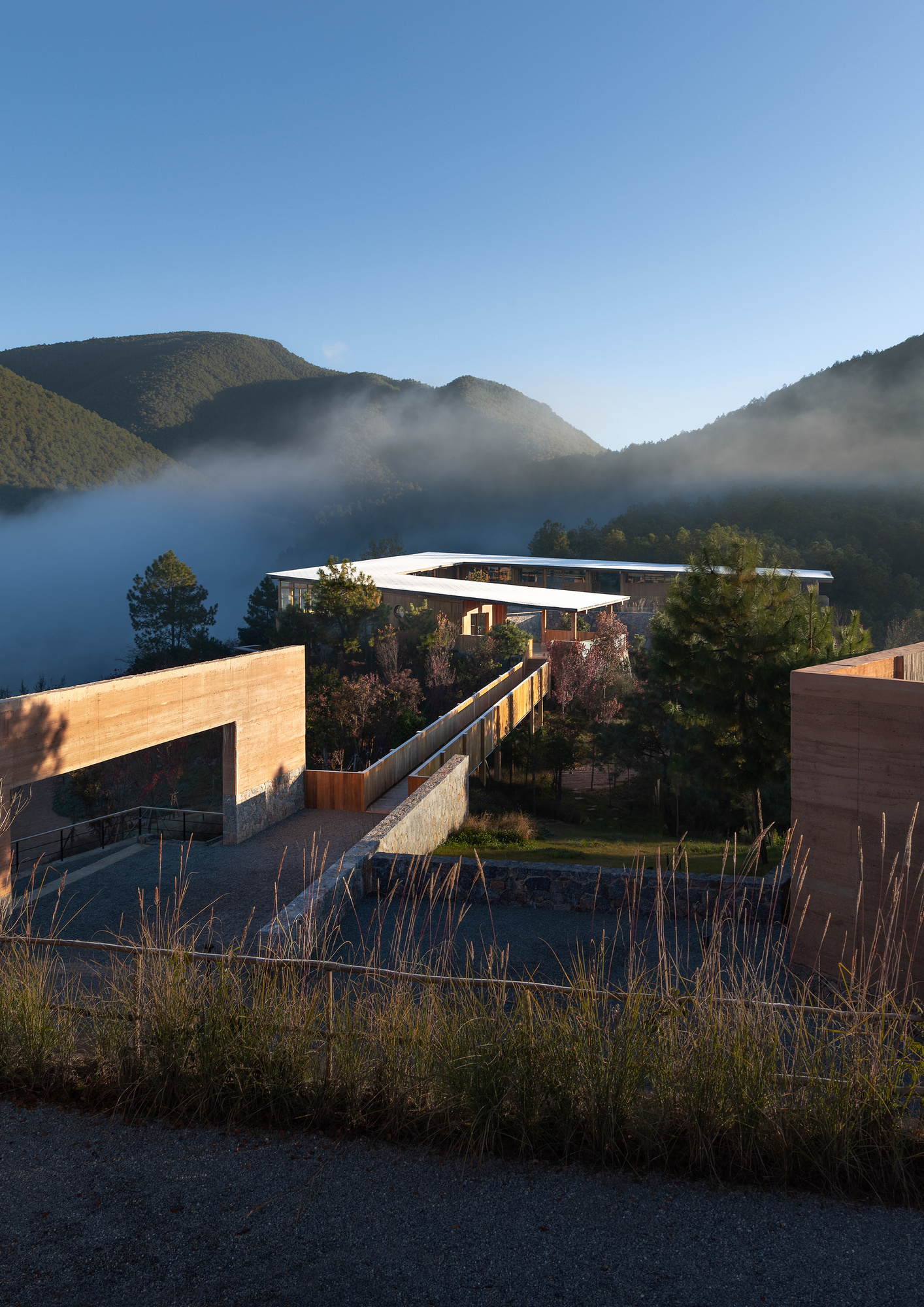
Xi Lin Yuan-Shaxi Center-Public Area
The covered bridge connecting the public space and guest rooms in the center of Xilin Garden-Shaxi is overhead over the valley, and the valley below is still the main transportation road for the villagers.
Background:
In the process of tourism industrialization in Yunnan, local communities and outsiders are often in a state of cultural separation. As a social enterprise, Xilin Garden uses Shaxi Shibaoshan National Park as an experimental field, trying to build cross-group regional identity through spatial design-it is not only a rural poverty alleviation project, but also an international dialogue window for traditional life.
Concept:
We propose the concept of "Topomunity" (Topography + Community), which refers to a new type of community relationship based on geographical context and shared experience. The project includes 595 ㎡ cultural center, 746 ㎡ accommodation area and 2500 ㎡ landscape belt. It rejects the typed label of hotel/home stay and focuses on "why it was built": creating equal spiritual interaction containers for scholars, villagers and travelers.
Public and Private
The bases are respectively located on the slope on the west side of a valley, which is flat and low. As the main road for villagers to enter the mountain, the valley needs to maintain its public traffic. The southwest side is very well lit and sunny all day, while the northeast side is sunny in the morning. We only use the forest land destroyed by animal husbandry and planting as the construction land. On the southwest side, we organize the public space with a semi-open courtyard, which is open to all travelers. On the northeast side, we have a relatively private accommodation space. The two sides are connected by a covered bridge and overhead on the valley, which is still the main traffic road for the villagers.
Settlement
The "community" of the village constitutes a clue to the layout of the entire site. The site is divided into east and west areas, the west slope is the public space, the east slope is the accommodation area, and the two are connected by a wooden bridge. The establishment of the wooden bridge not only respects the landform, divides the space and other reasons, but also retains the passage for the villagers to go up the mountain. In the public area of the west slope, the two-story wooden structure is spread out in the form of Yunnan courtyard houses, surrounded by scenery on three sides and facing the distant mountains on one side. Through the wooden bridge to the Dongpo accommodation area, ten single buildings facing different landscapes are located on the terrace, forming a settlement surrounded by small houses.
Platform and Light
On the mountain, on the ramp, on the platform, the direct response of the human body to the terrain determines how natural space is used. The terrace design treats the site as a standing space, which is connected by turning steps to reproduce the natural interaction between people and the environment. In this design, the external volume of the building is strengthened, the structural system is hidden, and the form details are simplified. In this way, the outline and light and shadow effect cut by the sunlight can be more clearly perceived.
Materials
Soil and wood are the most representative natural materials. The public space is made of wood, which forms a more open and transparent public area through the frame structure, and the living space is made of earth, which forms a more private and heavy private area through the enclosure of entities. Through the cooperation with local craftsmen, the ratio and process of rammed earth were improved, and the mechanical properties and water resistance were greatly improved. Up to now, 90% of the residential buildings in the village are still made of rammed earth technology. The translation of local materials has established the regional identity of local and foreign communities, which is also an environmental protection and sustainable construction strategy.
Background
In the process of tourism industrialization in Yunnan, local communities and outsiders are often in a state of cultural disconnection. As a social enterprise, Linden Center takes the Shaxi Shibaoshan National Park as an experimental field, attempting to build cross-group regional identity through spatial design - this is both a rural poverty alleviation project and an international dialogue window for traditional life.
Concept: Beyond Typology - "Topomunity"
We introduce the concept of "Topomunity" (Topography + Community), which refers to a new type of community relationship formed based on geographical context and shared experiences. The project encompasses a 595-square-meter cultural center, a 746-square-meter accommodation area, and a 2,500-square-meter landscape. It rejects the typological labels of hotels or homestays and instead focuses on "why it is built": to create an equal spiritual interaction container for scholars, villagers, and travelers.
For me, architectural space is a medium of linkage. The construction of the place and the design of the space connect a group of people, a piece of nature, a piece of history, a village, a city block, thus forming people's rational perception and emotional resonance of traditional culture. Our practice is rooted in detailed fieldwork and in-depth local cultural research, with logical design deduction and on-site work methods, dealing with the complexity and contradictions existing in each project, and continuously exploring local, sustainable and more economical design innovation and construction possibilities.
Atelier FUN is an open and collaborative design practice team, with core members possessing rich backgrounds of professional knowledge and international design visions. We believes design as a media, connects a place with the city, nature and culture.
Atelier FUN roots in the location of each project, starts with field research. We use adaptable architectural strategy to work on the projects. The practice includes economical and sustainable architecture, adaptable use of traditional buildings,construction and design education research to K-12 students. With tightly working with craftsmen, we are exploring design expressions,sustainable and economical construction techniques.
The Project
The collective form of the village
The site plan refers the collective form of the village. It located in a valley besides the lake, a bridge links two slopes in east west direction. The center sits on the west slope while the hotel sits on the east. The Bridge preserve the connection between the village and the mountain, while separating the public and private. The public area is a semi-courtyard building surrounded by lake and facing the mountain. The private area is a collection of 10 units sitting on terraces, with courtyards and public space inside.
The transformation of the material
The local natral material is applied to the complex. The wood material is used as frameworks in the public area, which structures the open and transparent space within the nature landscape.
The earth material is applied in hotel areas, which provides a solid and private space in the forest. Co-work with the local craftsmen, we have improved the grading of traditional rammed earth, and its construction techniques, which fits the structural standards and water resistance functions.
Wu Mengqian
He is the host architect of the architectural studio and teaches at Xi'an-Liverpool University. He holds a master's degree in architecture from the University of California, Berkeley and a bachelor's degree from Southeast University. Practical works focus on specific environmental, cultural and historical expressions, while exploring local, sustainable and economical architectural strategies; highlighting the relationship between individuals, communities and the environment. Prior to that, she worked at the world's leading architectural firms OMA, SOM and AECOM.
Shaxi Xilin Garden Centre Linden Centre Shaxi has been recognized by the 2018 American Architecture Award, the 2022 Rural Future Award and the 2023 Architizer A Awards
Mengxi Wu holds a Master of Architecture degree from the University of California at Berkeley, and a Bachelor's degree from Southeast University.
She is the Founder of Atelier FUN, a design and architecture practice based in Shanghai . The design practice focus on the architectural representation of specific context, culture, and history, explores the local, sustainable, economical building strategies; which foregrounds the relationships between individuals, communities, and environments. Before that, she worked in world-leading architecture offices OMA, SOM, and AECOM.
The practice Linden Centre was recognized with the American Architecture Awards in 2018, Rural Future Awards in 2022, Architizer A Awards in 2023.







