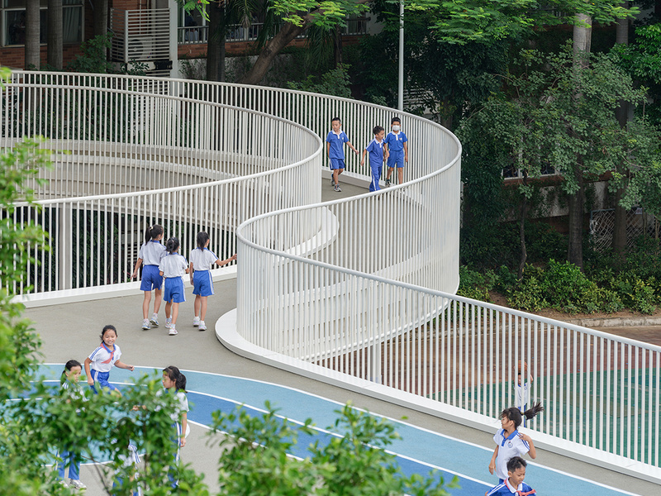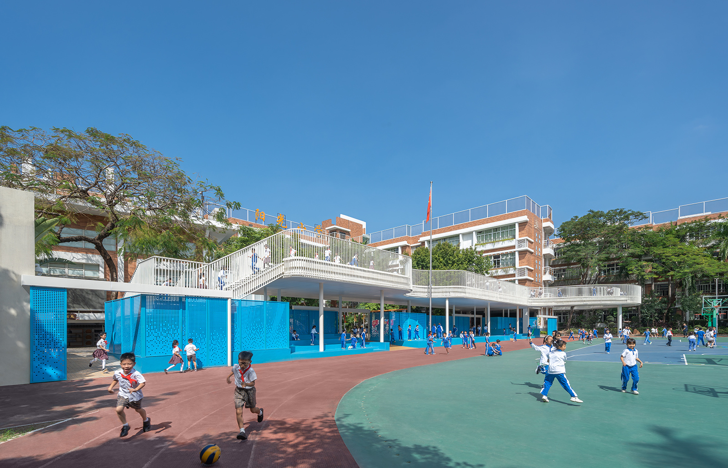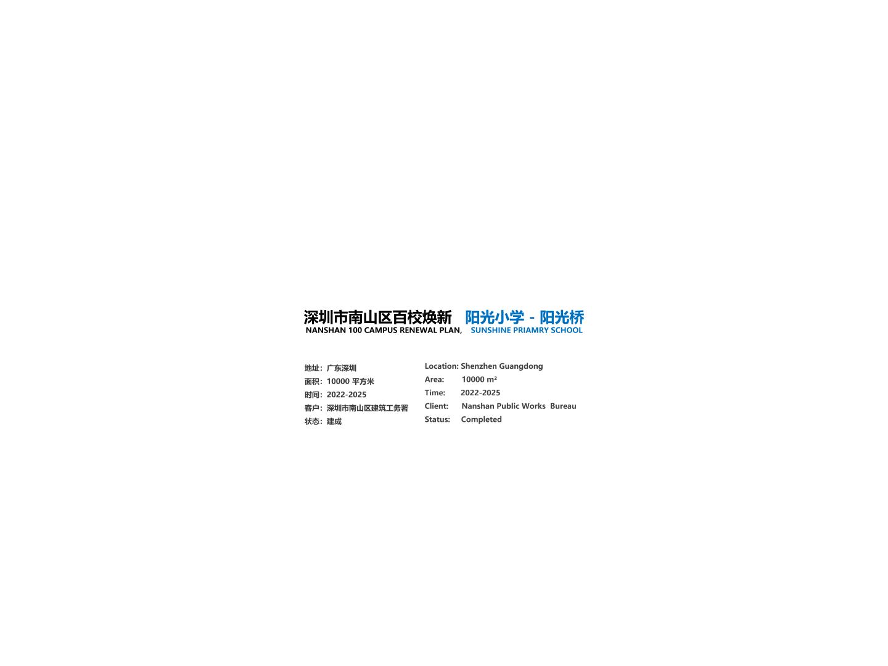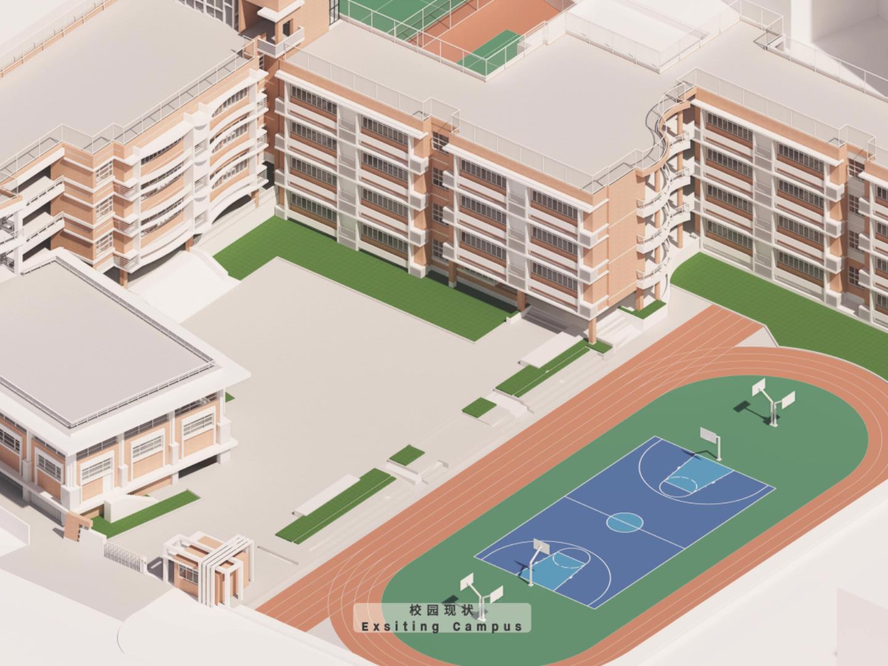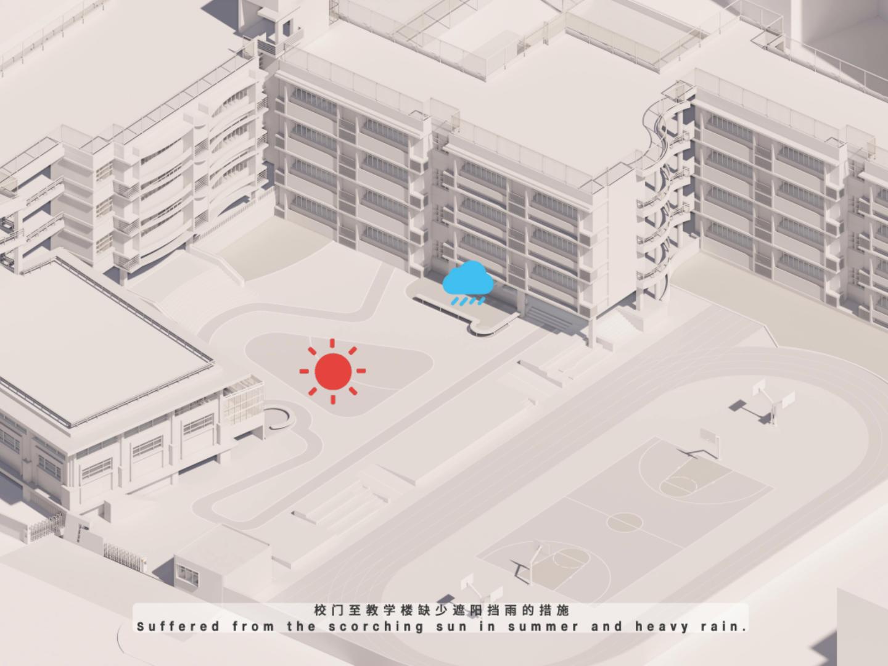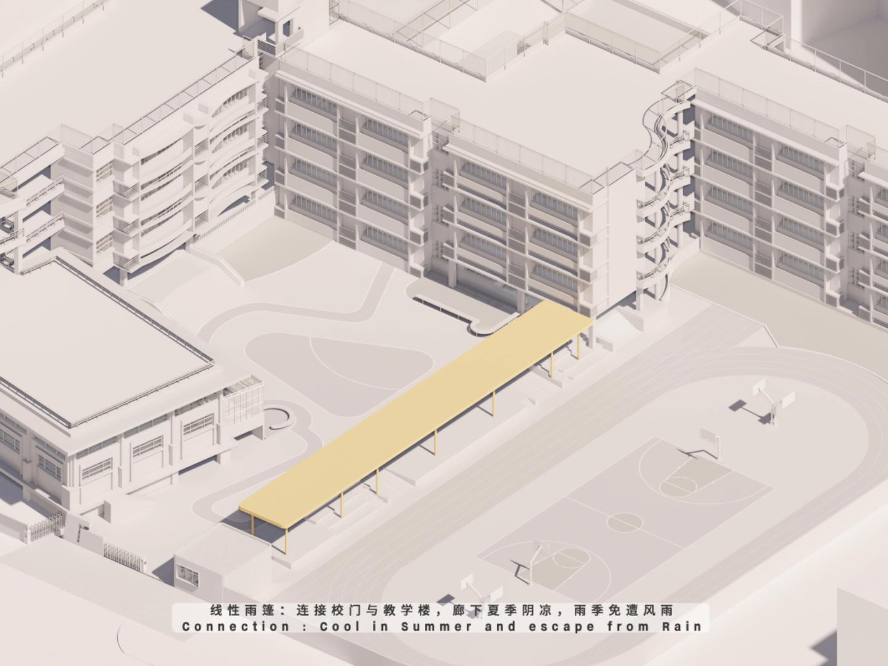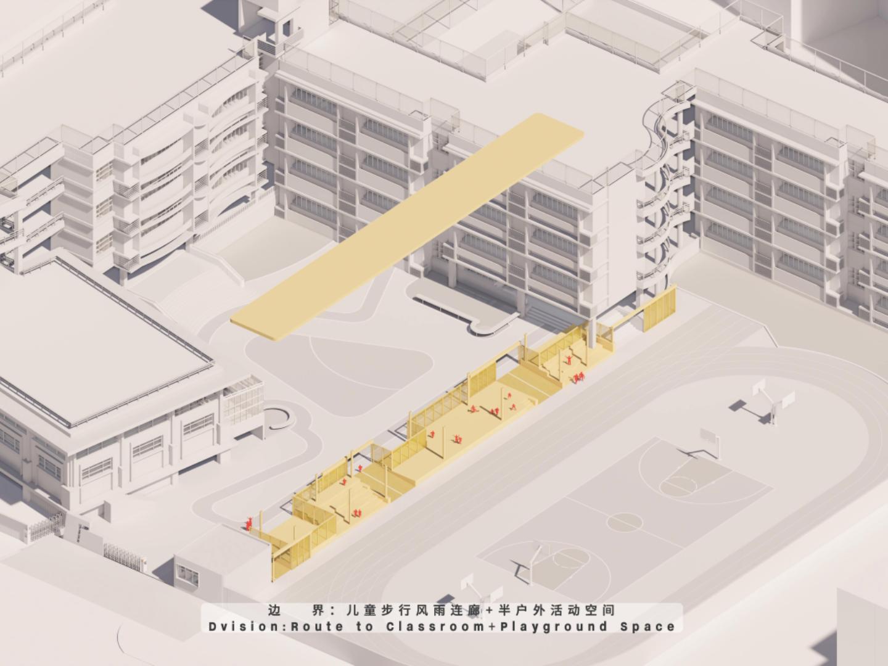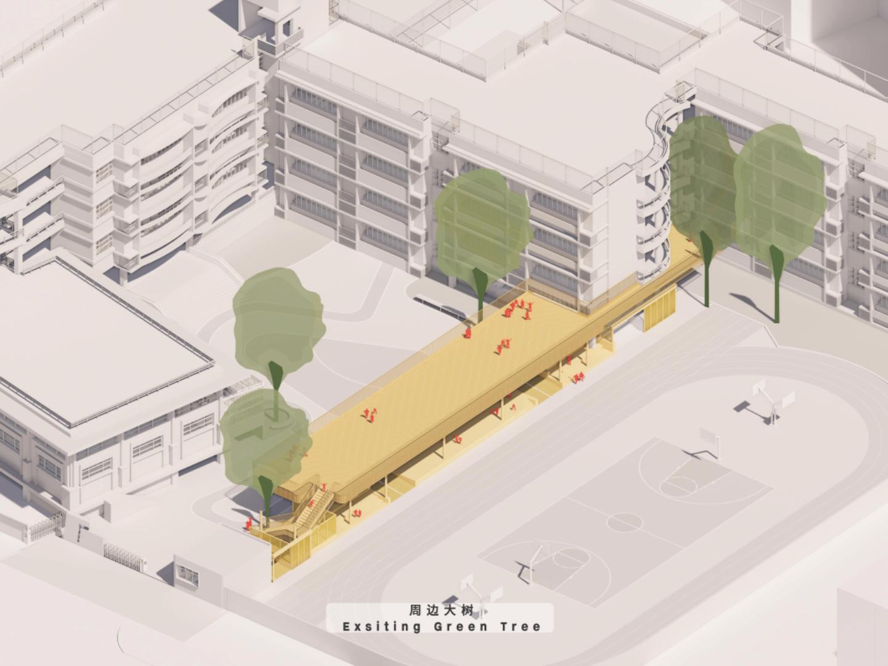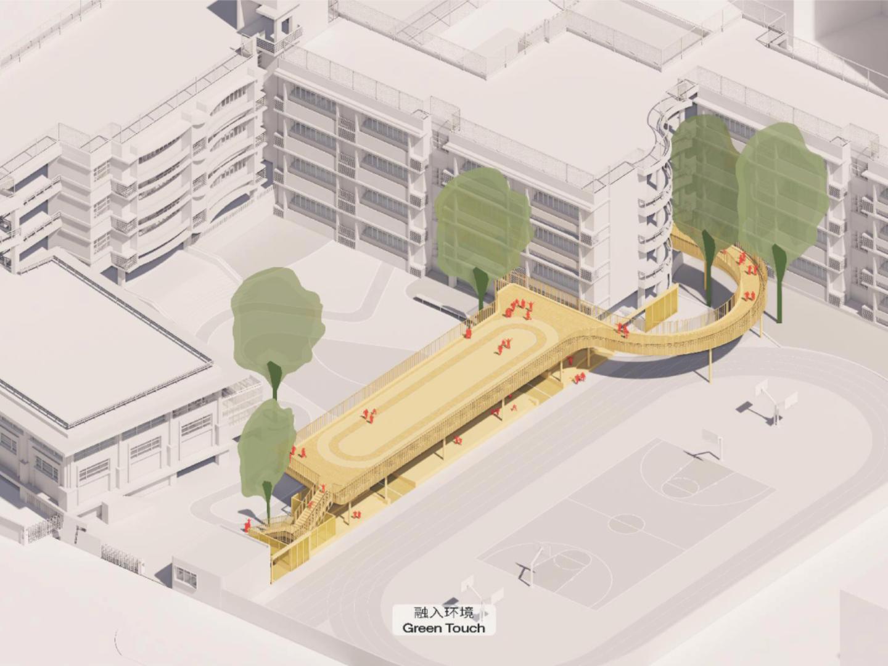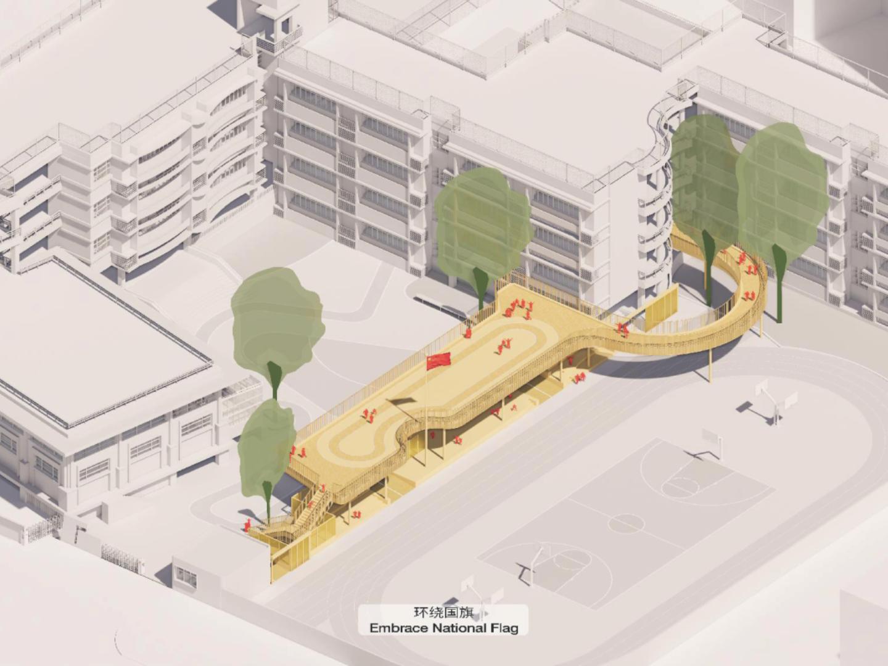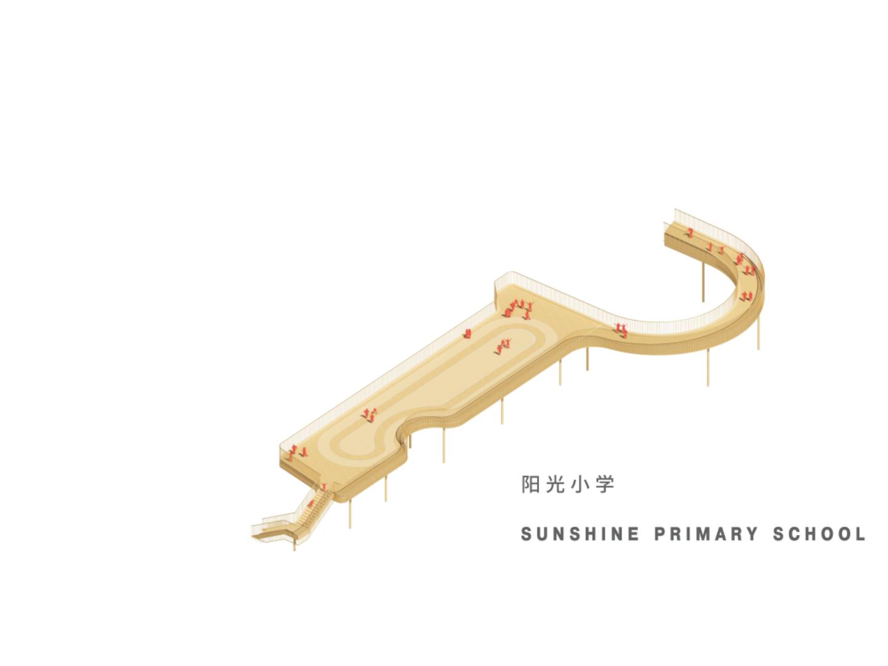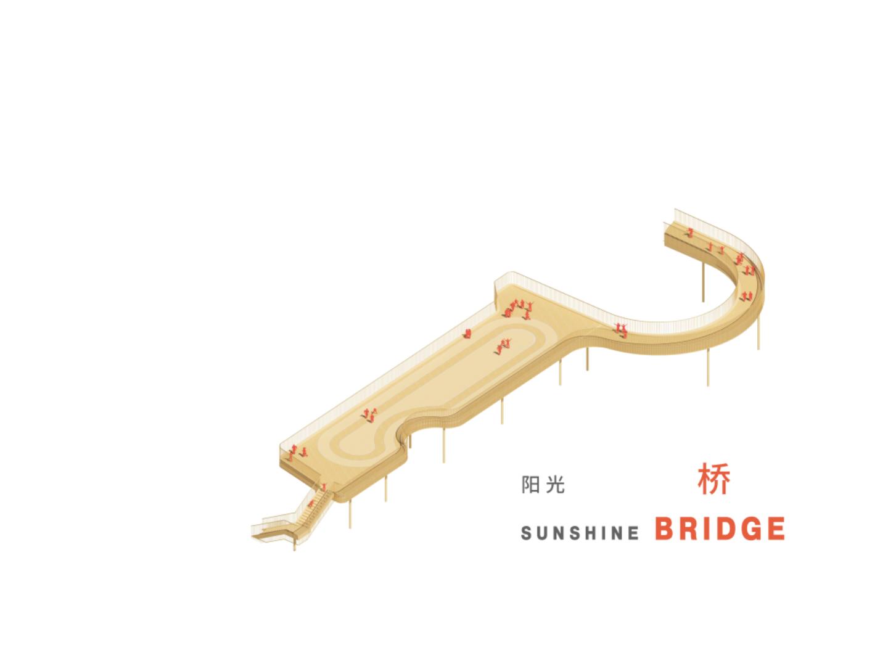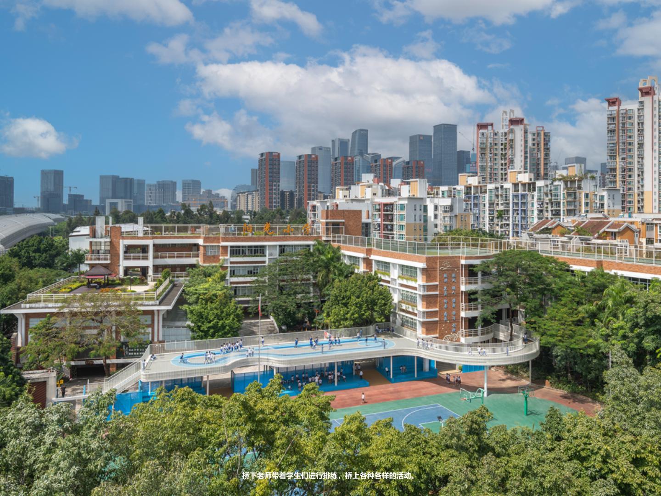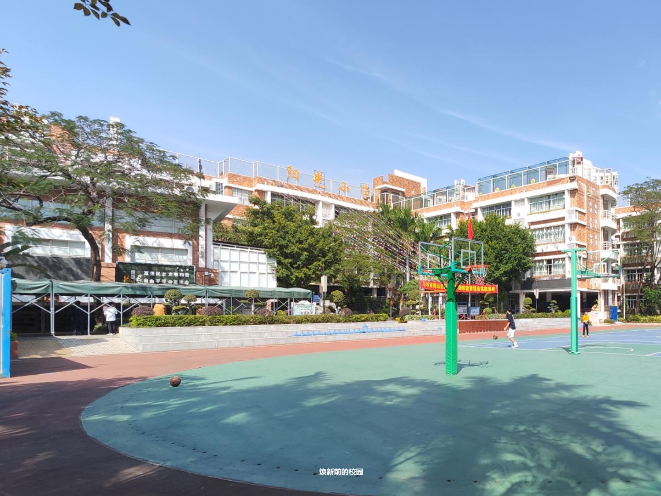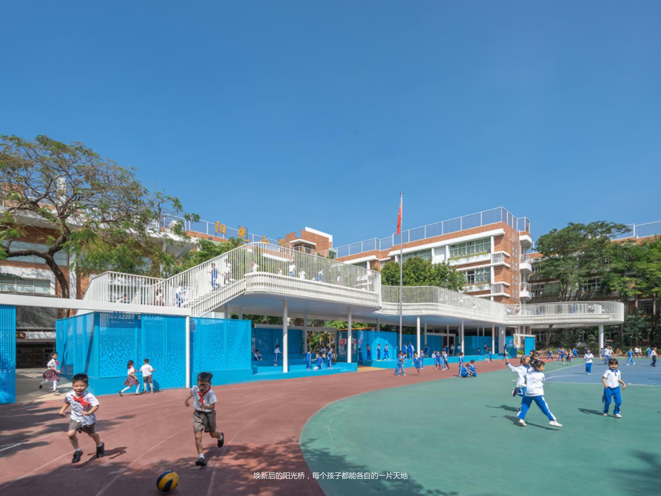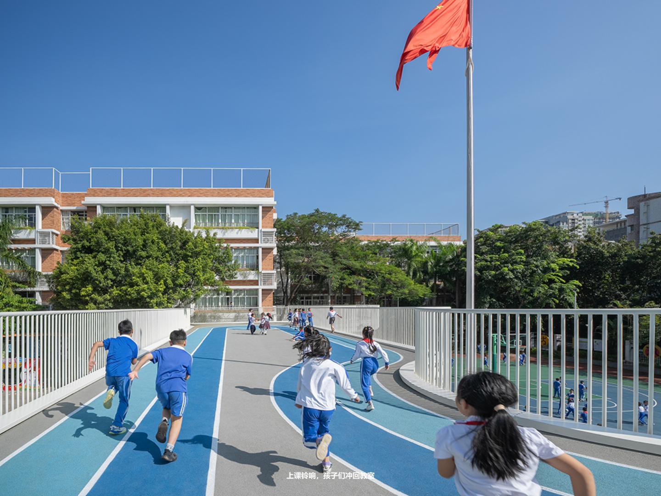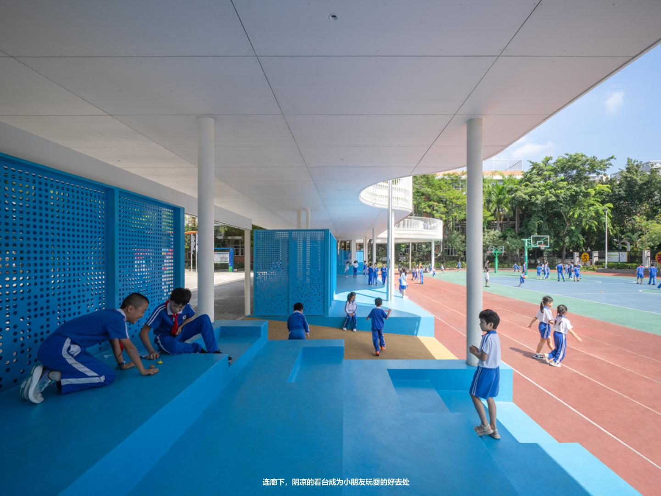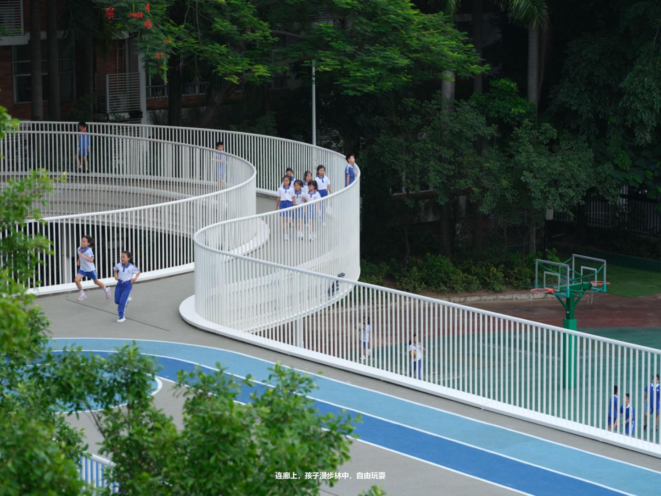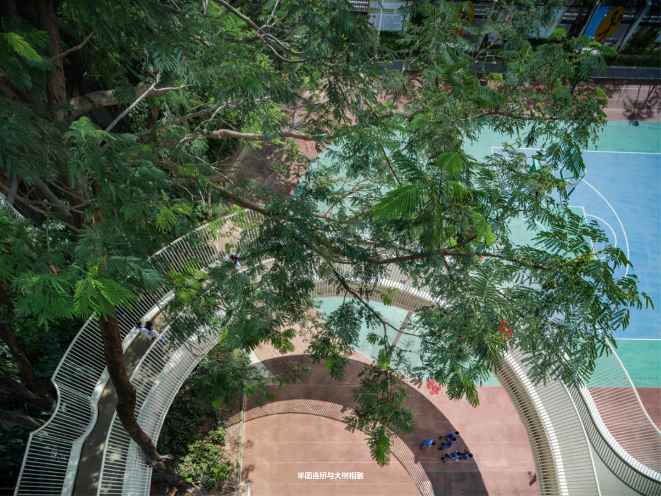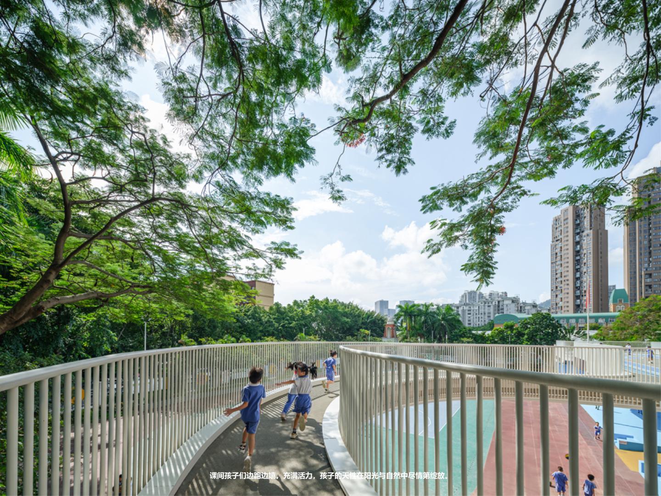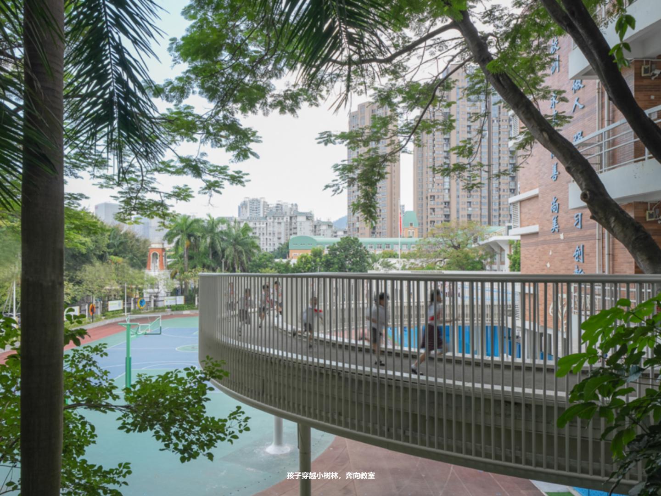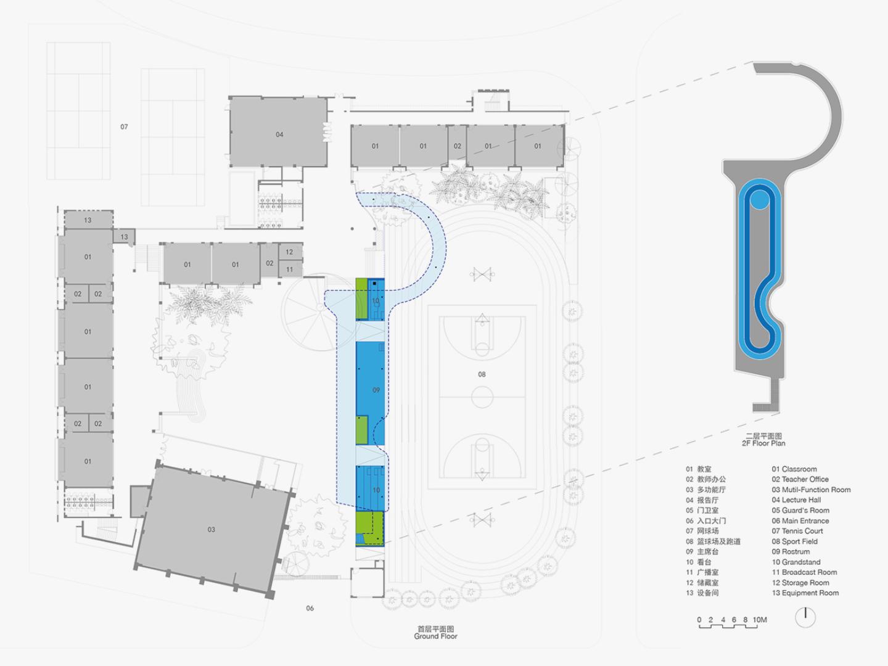Sunshine Bridge-Shenzhen Nanshan Hundred Schools Huanxin Sunshine Primary School Video
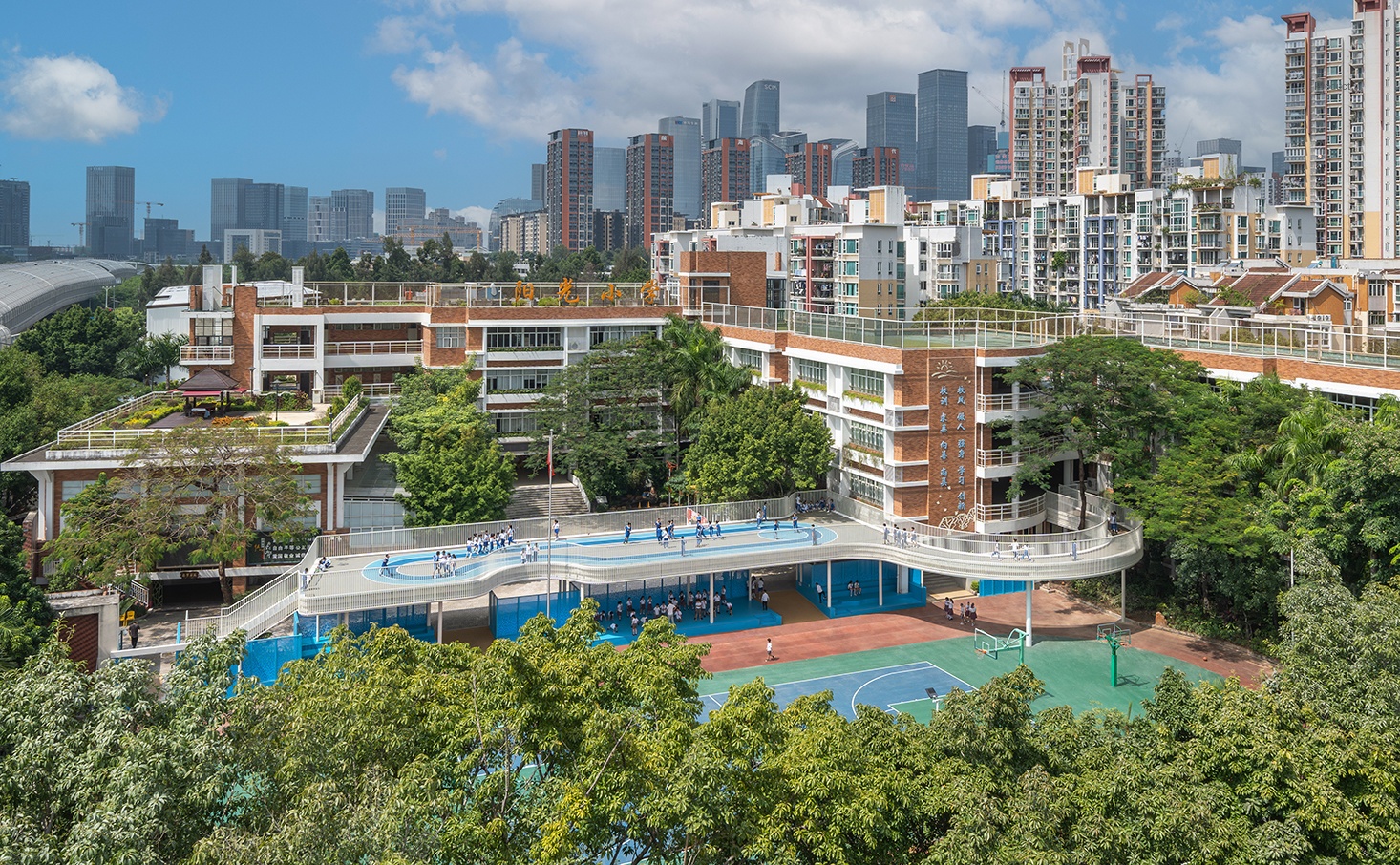
On the Sunshine Bridge
The pavement of the colorful circular curve on the bridge deck inspires children to create a spontaneous way of playing. The bridge is connected to the surrounding green trees, so children can touch the branches and leaves at close range, enjoy the cool in the shade, walk and run.
Under the Sunshine Bridge
Under the Sunshine Bridge, the east side is a corridor for children to go to and from school, and the west side is a semi-outdoor space with scattered heights. The summer is cool and the rainy season is protected from wind and rain, creating a humanized space for children to pass and play.
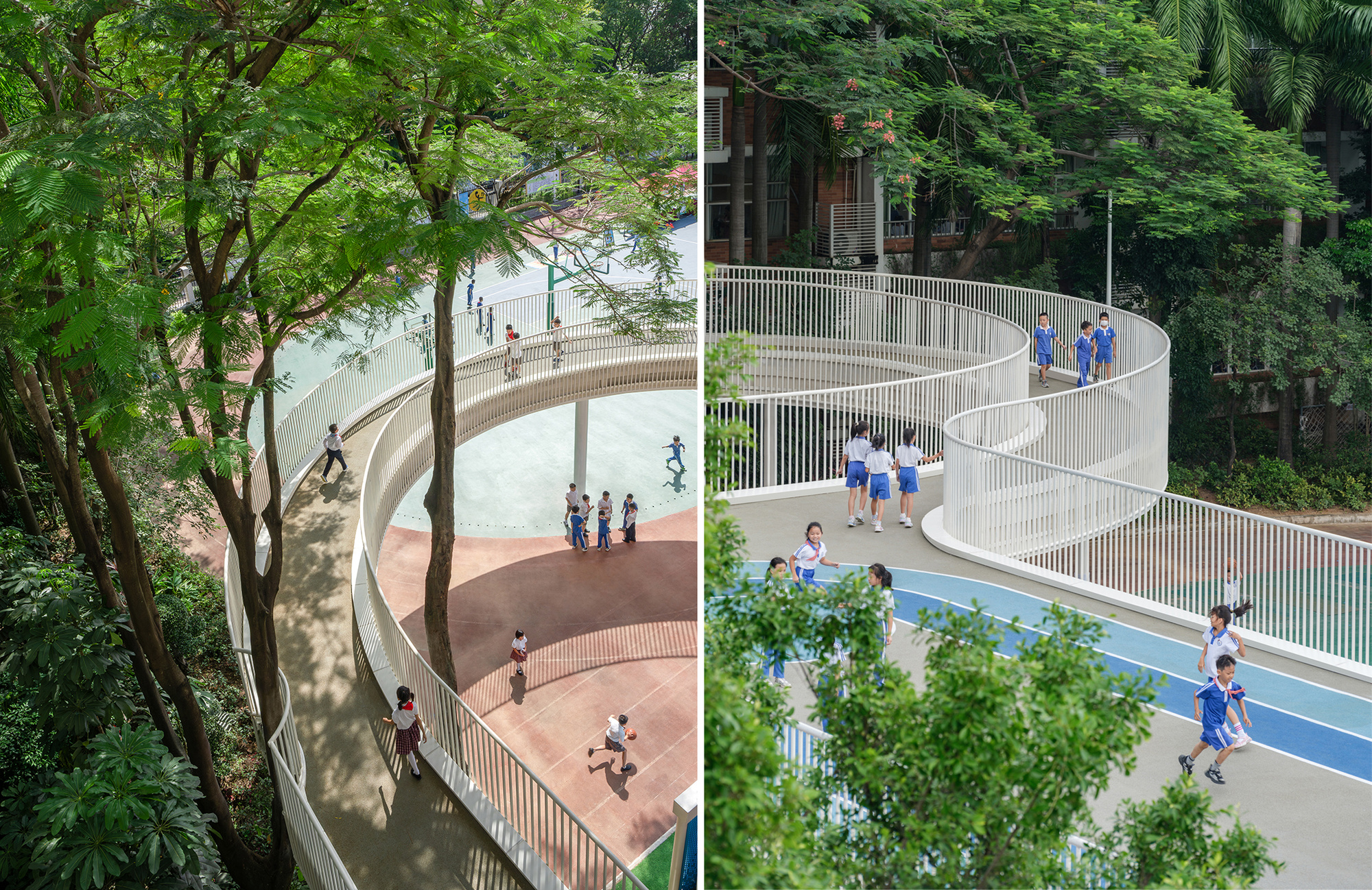
Forest Ring Bridge
Half-ring bridge, through the forest, slightly gentle slope, light and shadow whirling, children here back and forth running, chasing and fighting, strolling and chatting
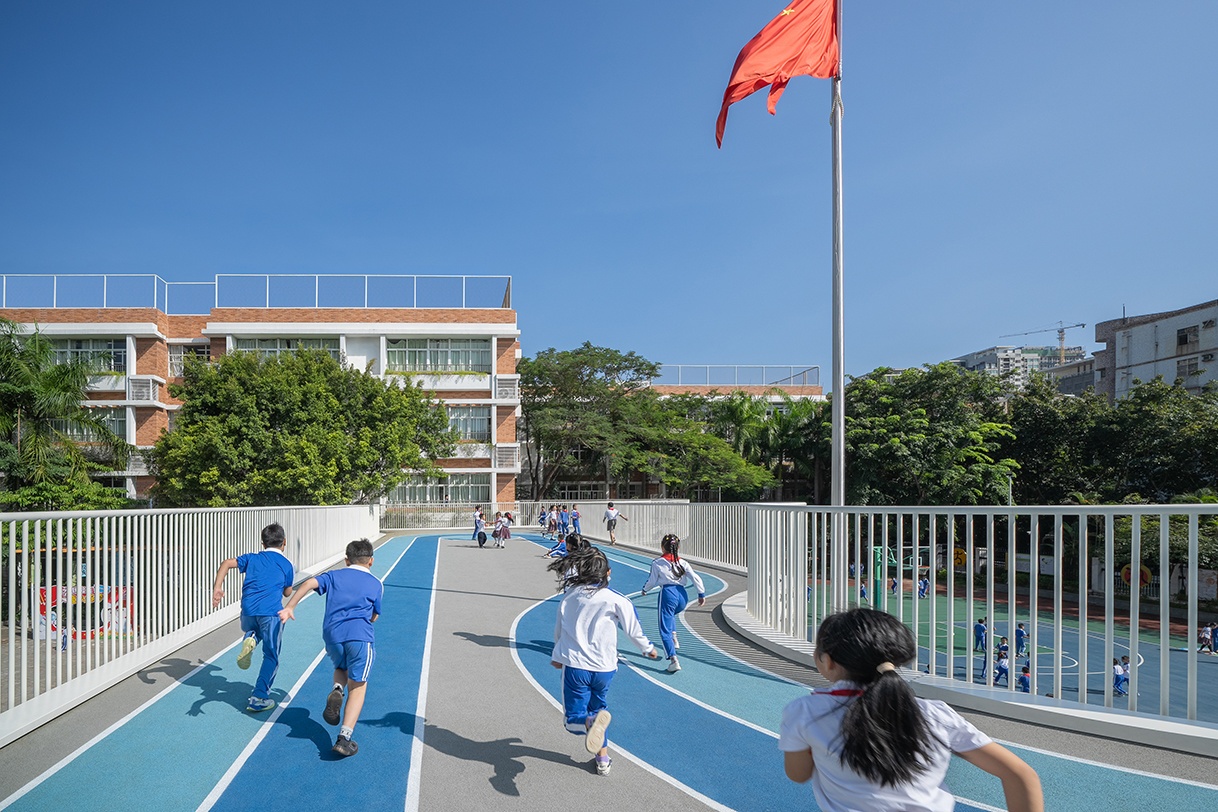
The bell rings
When the bell rang, the children rushed to the classroom from the bridge.
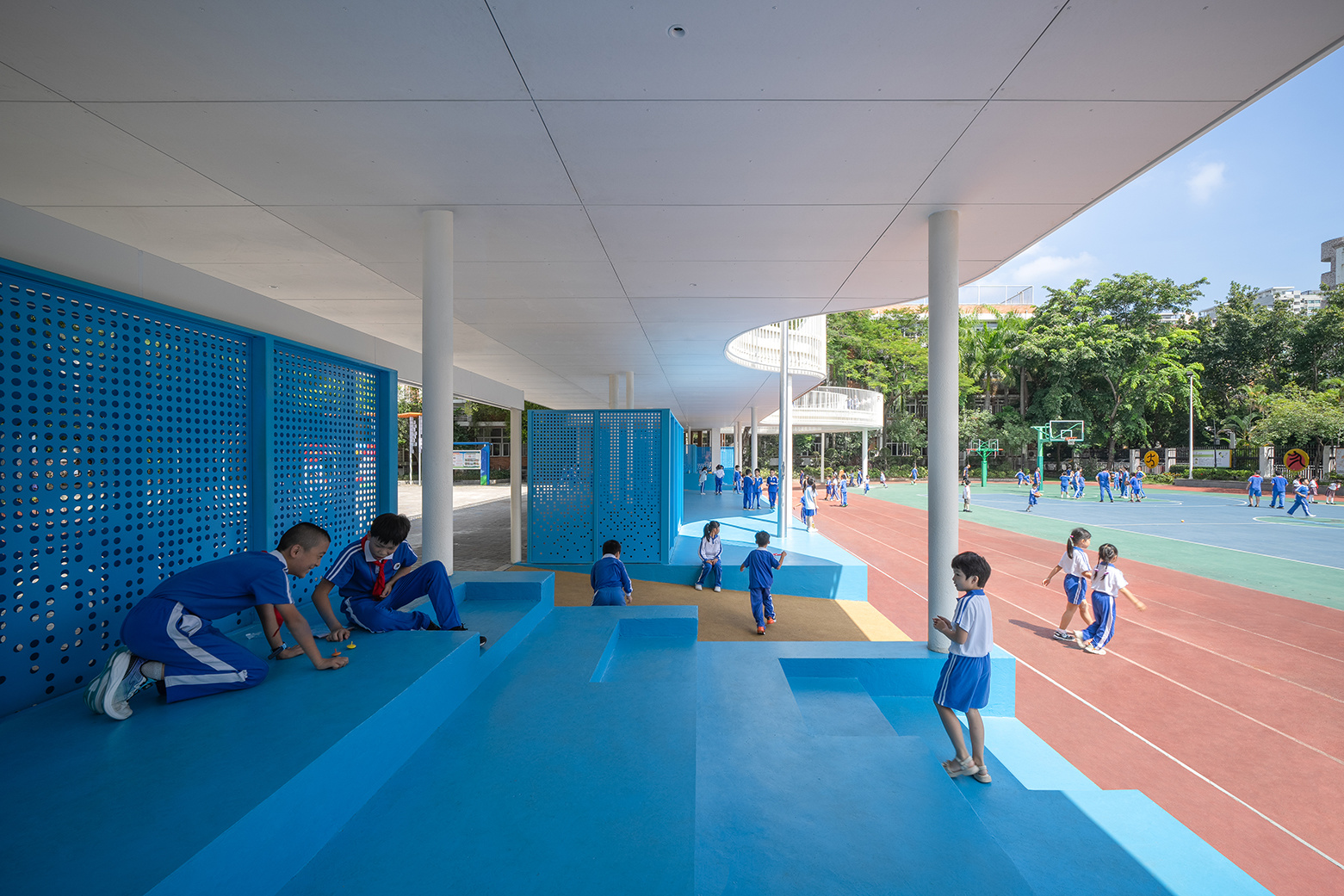
Under the bridge stand
After class, the children play everywhere in the shade under the bridge
Sunshine Bridge-Design Analysis of Huanxin Sunshine Primary School in Nanshan, Shenzhen
Design Conception and Modeling Generation of Sunshine Bridge
Shenzhen Nanshan District Sunshine Primary School is located on the north side of Guimiao West Road, Nanshan District, Shenzhen City, Guangdong Province. It was built in 2002. Existing 31 classes, a total of 1331 students six-year compulsory education public primary school. The school covers an area of 10648 ㎡, construction area of 9845 ㎡. In the course of more than 20 years of use, there have been a series of problems on campus, such as insufficient space for students' public activities, lack of measures to block the sun and rain, aging equipment and facilities, and so on. In 2022, it will be included in one of the 143 100 schools in Nanshan District, Shenzhen.
The path from the school gate to the teaching building of the original campus of Sunshine Primary School is long, and there is a lack of measures to shade and rain, which brings inconvenience to teachers and students. At the same time, with the sharp increase in the number of students, the original lack of outdoor space is more serious. Narrow corridors are not conducive to active students for recess activities. At the same time, overcrowding is prone to various accidents, causing teachers and parents to worry about safety.
How to provide a friendly space for teachers and students to pass through the sun and rain, and at the same time, to expand the activity space for children to enjoy the sunshine and nature in their spare time has become an important goal of this design. For this reason, the civil engineering and stone design team put forward the proposal of "sunshine bridge": a wind and rain bridge for linear overhead activities and leisure.
The characteristics of "sunshine bridge": it can not only meet the traffic friendliness, but also a corridor of three-dimensional activity space. The lower part of the bridge provides a summer shadow activity space, providing students with a variety of extracurricular activities; the bridge expands the campus outdoor activity space, and the bridge deck has closer contact with the surrounding trees, providing children with a place to get close to the green trees and enjoy the outdoor space of sunshine and nature. At the same time, it also activates the new path of the campus and becomes a fast and interesting channel for children to go to and from school.
The renovation of Sunshine Primary School is one of the 100 school renewal plans in Nanshan District of Shenzhen City. It is an innovative practice for the renovation of a large number of existing campuses. One school, one policy, one topic, one discussion. At the beginning of the new design of Sunshine Primary School, there were no specific indicators and task books. It required architects to conduct on-site research and jointly formulate and complete the design with the school in combination with the needs of the school. Architects need to think about using small and micro and precise transformation techniques to intervene in the current situation of the campus, and every renovation needs to face the real and urgent problems of the school. How to accurately use limited funds, extremely harsh summer vacation 50 days construction cycle, architects need to seek "low cost, light intervention, rapid construction" innovative solutions. At the same time, through the creation of high quality public space, enhance child-friendly degree, reshape the social school boundary, activate the campus space, looking for the spirit of place.
Civil Stone is a small office of architects. Partners Deng Wenhua, Yang Qili and Bai Yan all obtained master's degrees from Delft University of Technology in the Netherlands and obtained the qualifications of Dutch registered architect or planner. At the same time, respectively in the Netherlands MVRDV, NL and SeARCH architects practice for many years. Since its establishment, Civil Engineering has completed projects including culture, education, office, apartment and interior design. The partner has nearly 20 years of design practice at home and abroad, and has accumulated rich experience in practice. Civil Stone is committed to exploring the Dutch research design method, combining with the Chinese contemporary, to explore the unique design method and practice mode.







