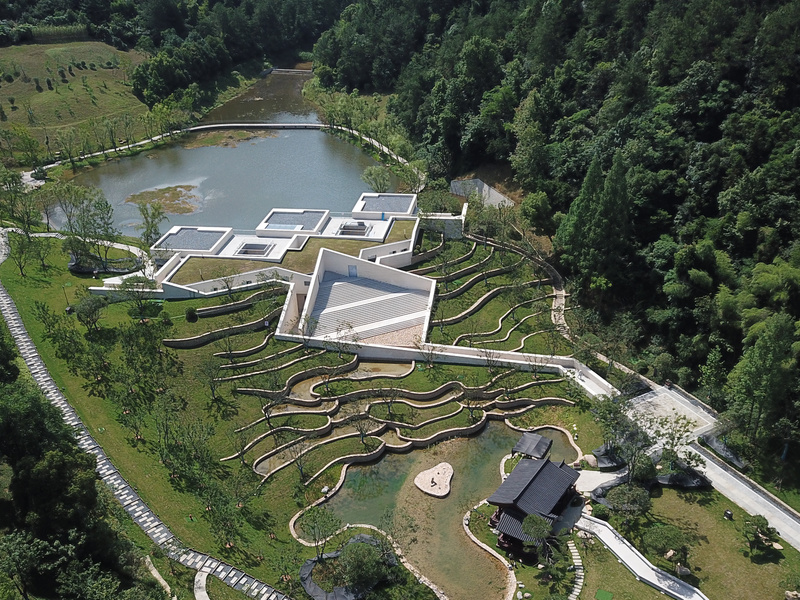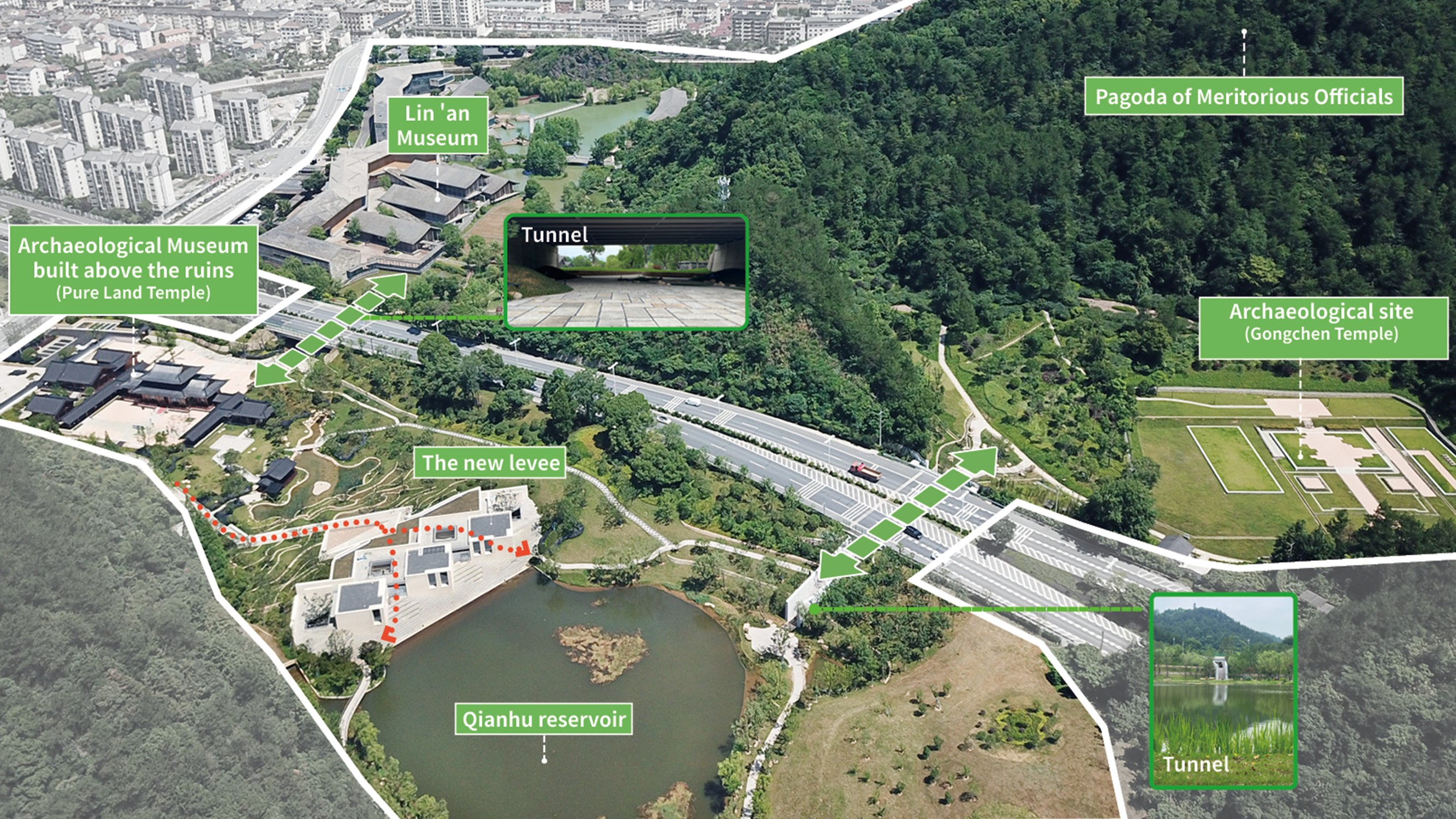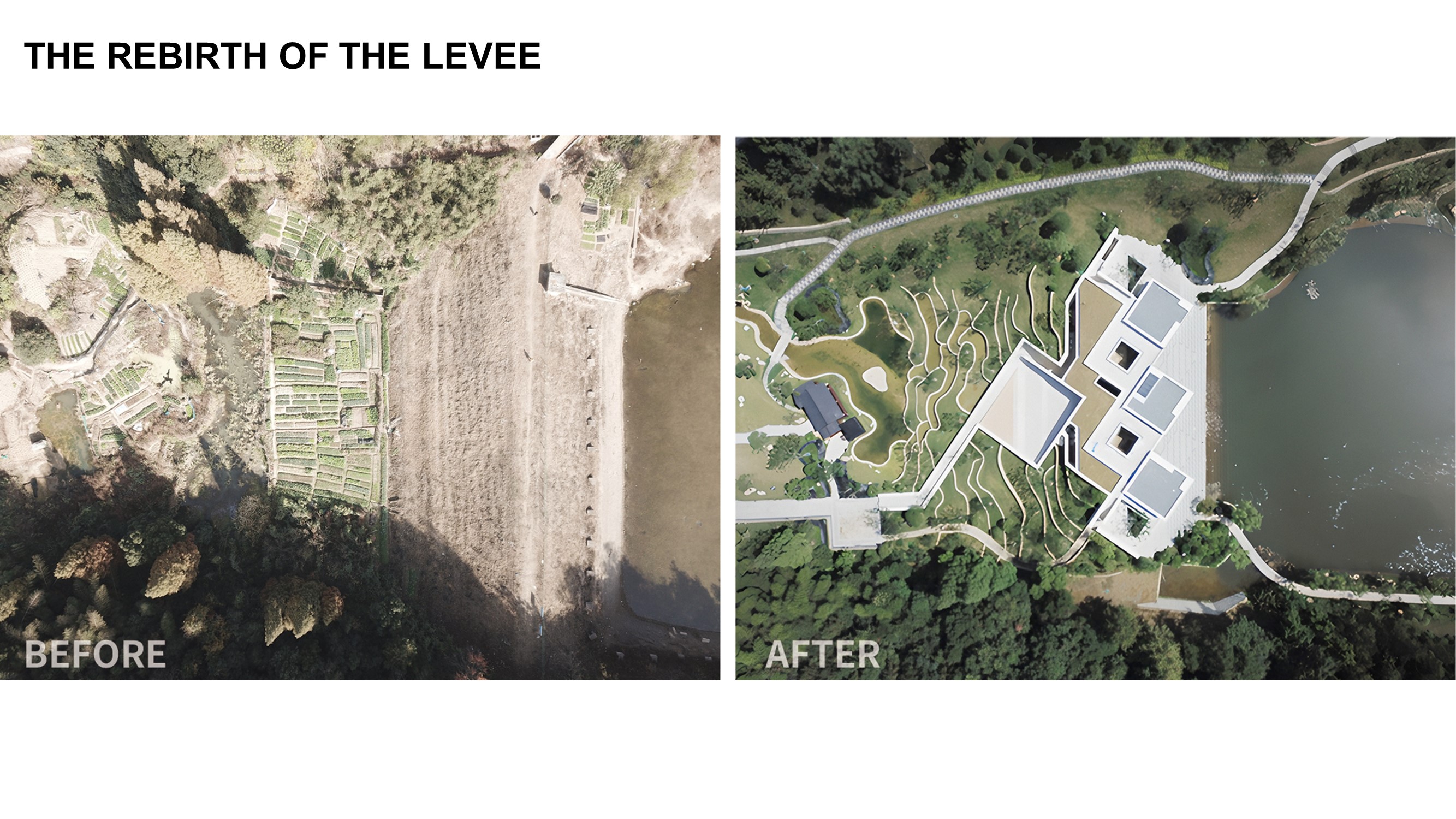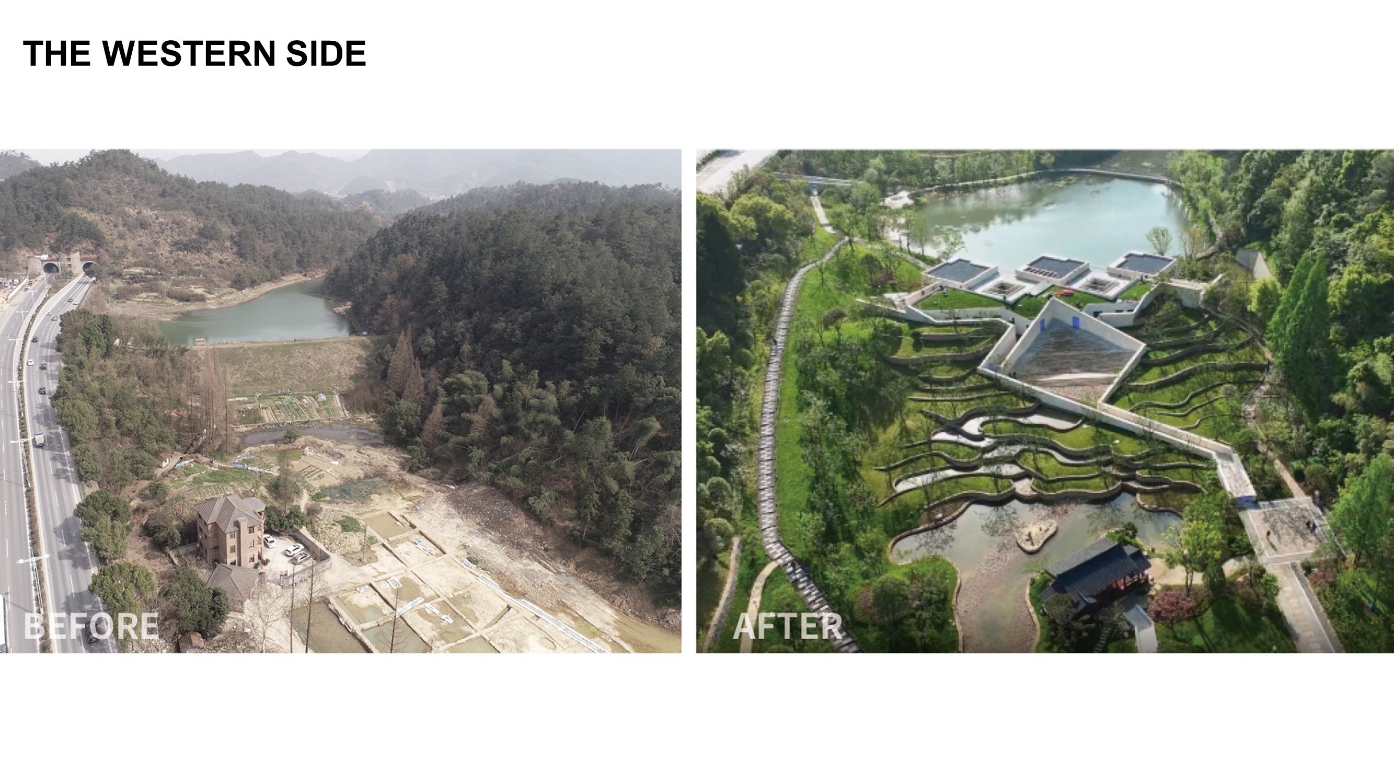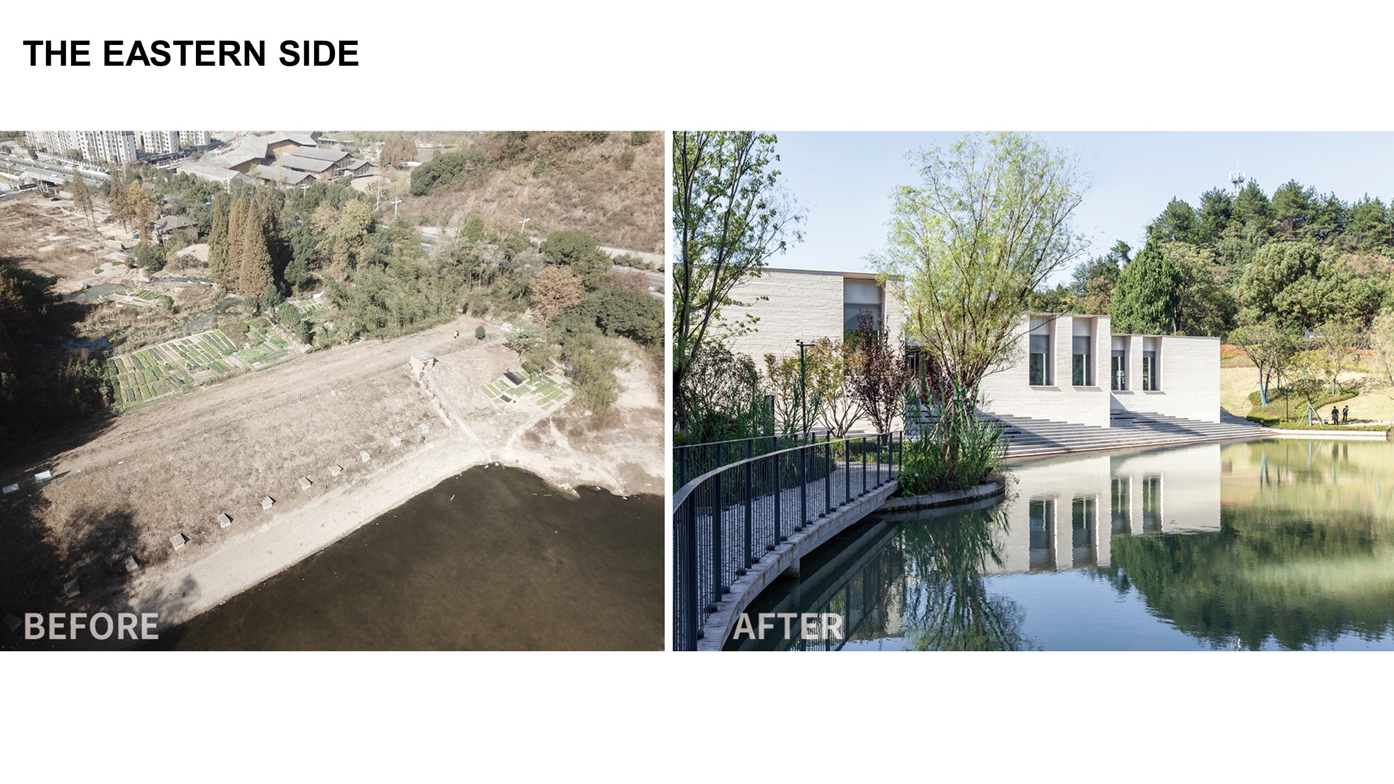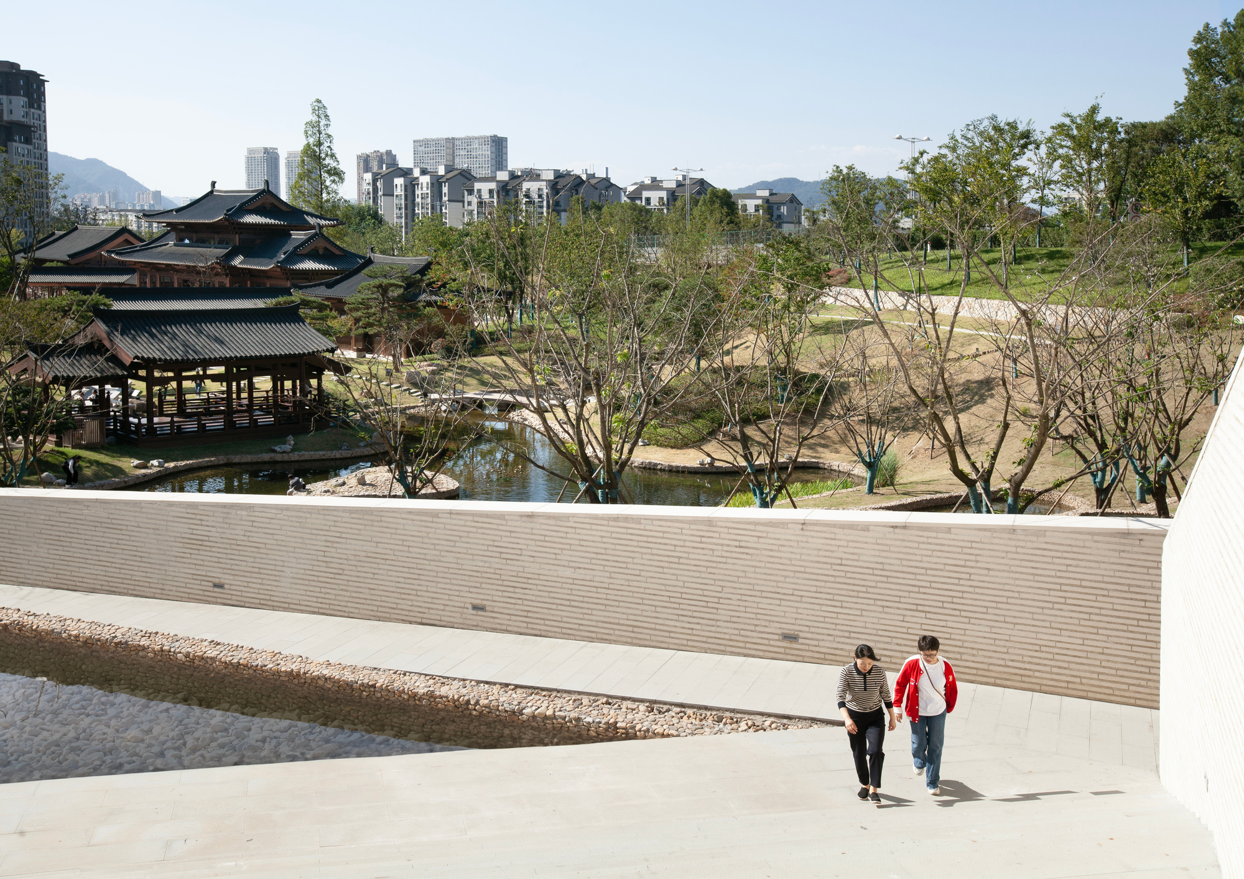
Entrance and Jingtusi Ruins
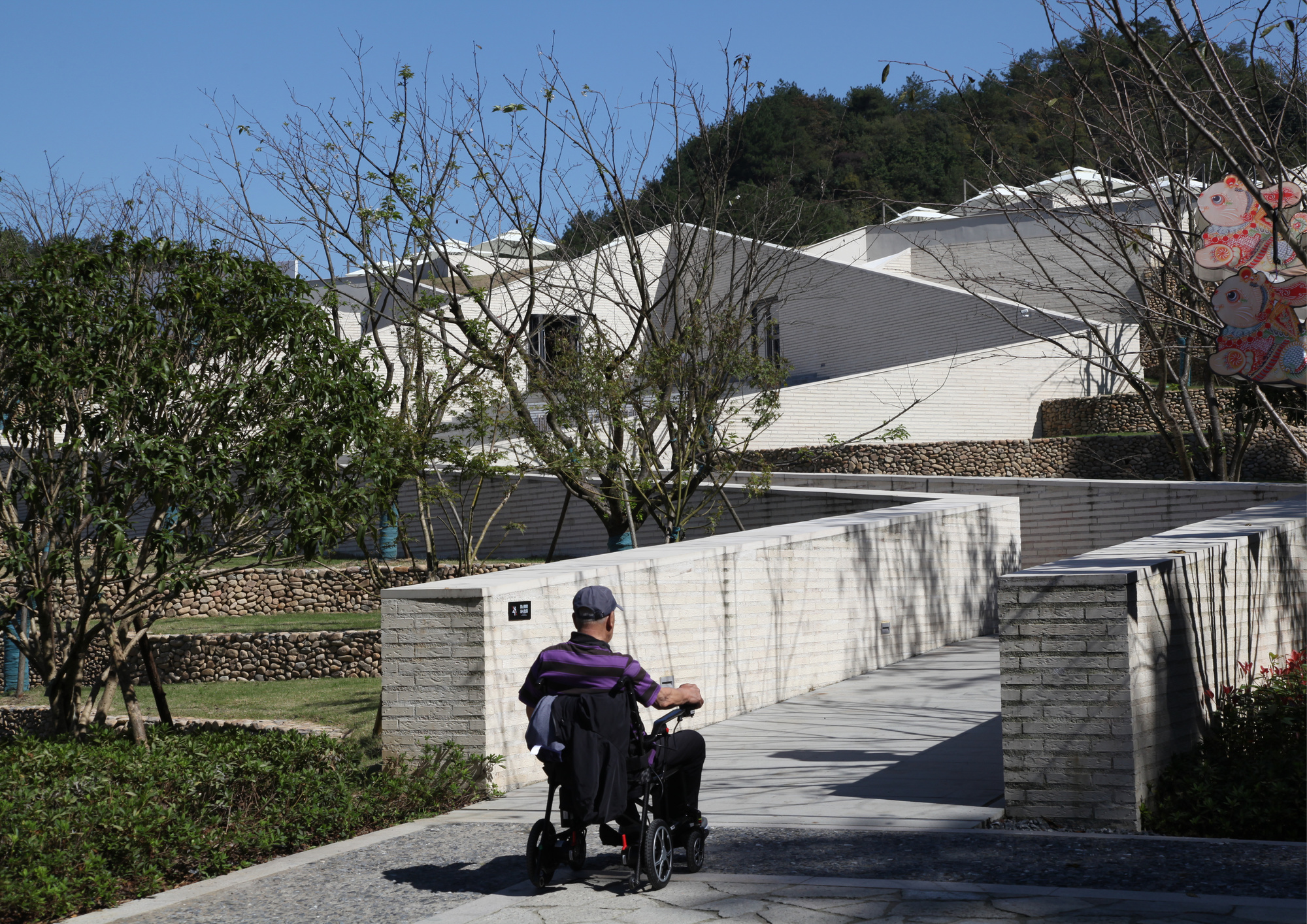
Passage through the new dam body
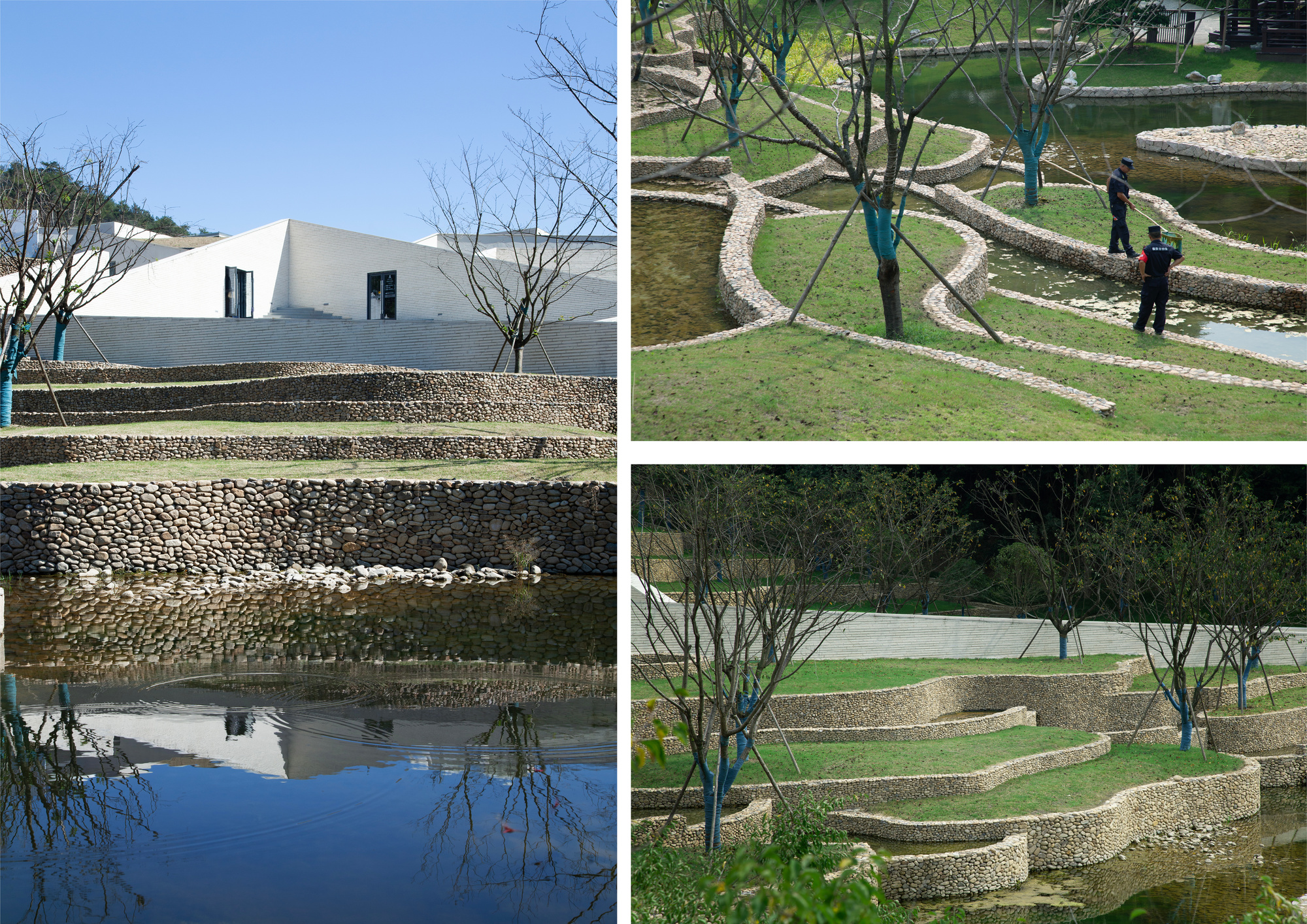
West Terrace Landscape
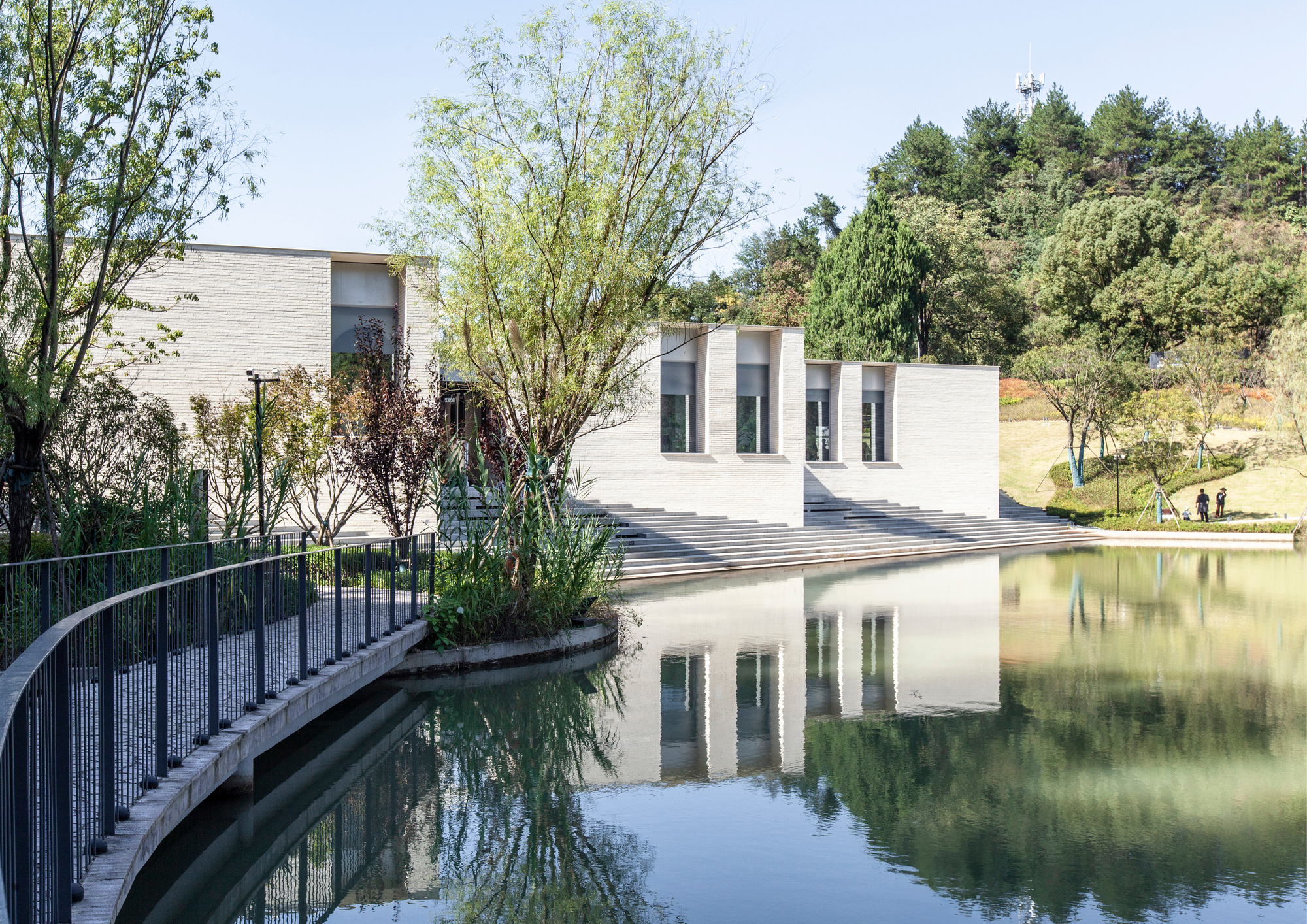
east hydrophilic space
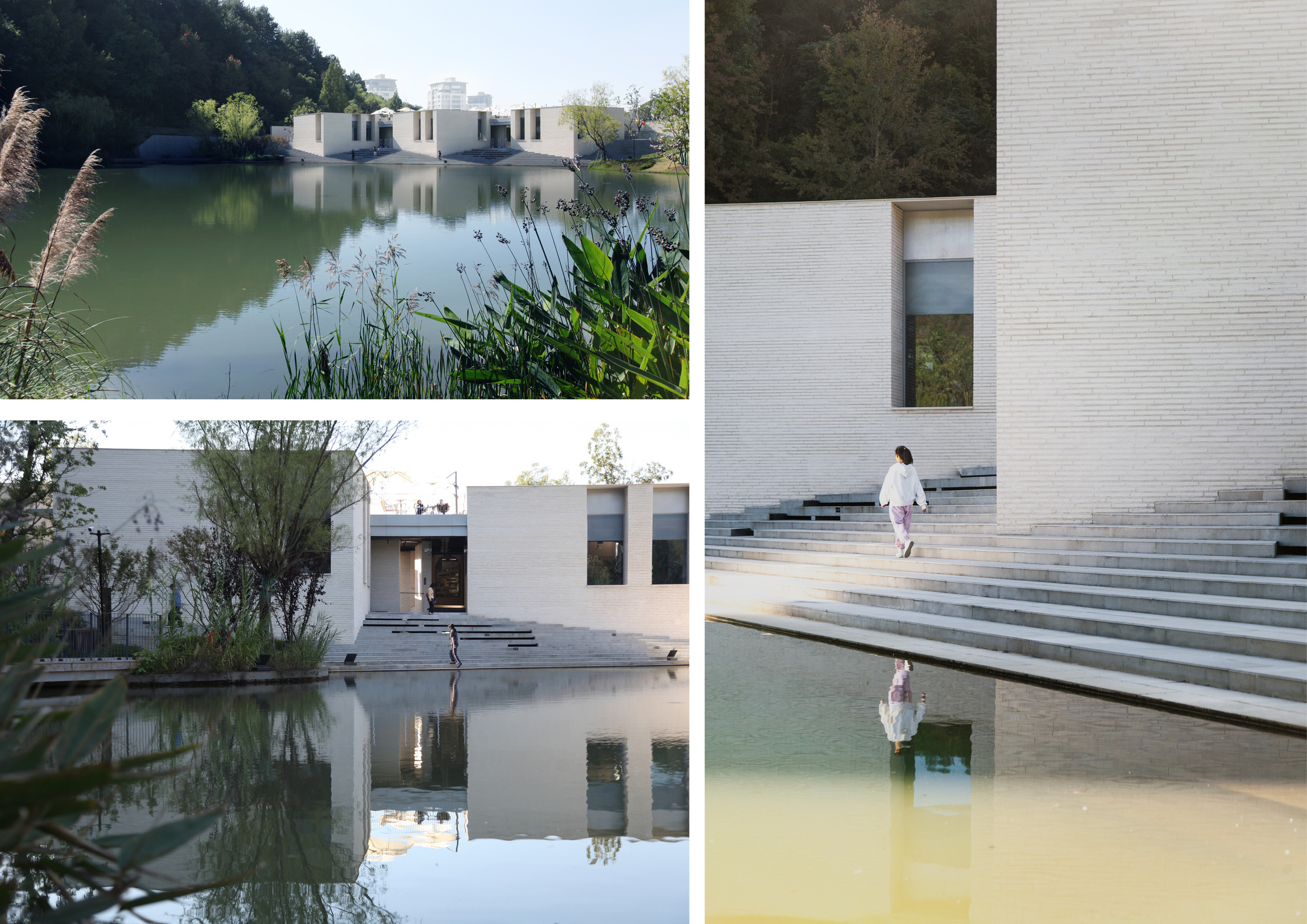
Hydrophilic Steps and Ecological Environment
Rebirth of Dam Body -- City Study of Archaeological Site Park of Wuyue King's Mausoleum
Record of Rebirth of Dam Body-Archaeological Site Park of King Wu Yue City Study part 1
Record of Rebirth of Dam Body-Archaeological Site Park of King Wu Yue City Study part 2
The urban study of Lin'an Wuyue King's Tomb Archaeological Site Park is a renovation project aimed at reviving an abandoned reservoir and serving the entire archaeological site park as an important node. The design scheme transforms the old reservoir dam body, implants new tourist service functions, and at the same time shoulders the role of flood control.
In this project, we try to coordinate the protection of cultural heritage with ecological restoration and upgrade the infrastructure into an important public space, connecting the past and the present.
Reuse of infrastructure: dam rebirth
The Qianhu Reservoir on the east side of the site of the Pure Earth Temple was built in 1957 and was initially used to store water to irrigate downstream farmland. With the urbanization of the villages downstream, the reservoir lost its function of irrigation. The reservoir is close to the ruins, there are certain security risks. The challenge for the site is to preserve the historic site while upgrading the reservoir's infrastructure to meet today's real-world needs.
Through the support of water engineering consultants, we proposed to redesign the dam body. Necessary water conservancy maintenance facilities, coffee shops, book and souvenir shops and service spaces for the archaeological site park will be set up in the dam building. The water storage capacity of the new reservoir will be restored to about 310000 m², and the renovated reservoir can collect and store 20000 cubic meters of rainwater per day. This transformation has strengthened the reservoir's defense against natural disasters and integrated it into the city's flood control system.
West side of dam body: terrace landscape
A small archaeological museum will be built on the site of the Pure Land Temple on the west side of the dam to protect and display the site in a covered shed. Accordingly, the surrounding area needs landscape design to connect the museum landscape. We introduced the concept of "terraced fields", and the building volume was solved in the stepped landscape and integrated with the Chinese garden landscape in the ruins museum.
We introduced the water of the reservoir into the falling pool on the west side, expanding the water area, and at the same time creating an urban wetland environment on the west side through internal circulation.
A diamond-shaped slope entrance square is set on the terrace landscape, and citizens can enter the entrance through a long ramp, pass through the building, and reach the hydrophilic space on the other side of the dam body.
East side of dam body: hydrophilic space
On the east side of the dam body, three cubic quantities intersect the water surface, and the gray space is interwoven inside. The external wall adopts traditional ceramic brick technology to show unique texture and frost resistance. The interior of the building bears the service function of the ruins park, and it is also a part of the study system of Lin'an City, which is open to all citizens.
On the water side, we set up a large step as a special rest space. The step acts as a measuring instrument for the change of the water level of the reservoir, providing a dynamic scene for different hydrophilic activities.
Recreate the historical landscape
The project also sewed up the ruins of Gongchen Temple and Jingtu Temple separated by expressways through two pedestrian tunnels, transforming the difficult-to-read "earthen ruins" into a perceptible public landscape and recreating the historical experience of "integration of mountain temples" in Wu and Yue.
This design attempts to address infrastructure security risks while providing citizens with an urban space that combines cultural education, ecological resilience and social vitality.
Cultural Heritage Protection and Historical Narrative Reconstruction
As a Buddhist kingdom in the southeast, the state of Wu and Yue is closely related to the royal power and has a strong color of protecting the country. It has widely built temples, towers and statues in the territory, so Wu and Yue is also known as the "Southeast Buddhist kingdom".
The site of the Pure Land Temple is located in the south of Gongchen Mountain in Lin'an City, which is the area where Buddhism flourished during the Wu and Yue Kingdom period. The Gongchen Temple on the north side of the site was excavated in 2003. The Gongchen Pagoda on the top of the mountain may also be the earliest existing Wu and Yue Buddha Pagoda. Su Shi wrote a poem "From the Pure Land Temple to the Gongchen Temple". The actual distance between the two monasteries is less than 200 meters. The Pure Land Temple is the temple where Qian Liu, the founding king of Wu and Yue, "gave up his house as a temple". The Gongchen Temple has a legendary Po Liu Well closely related to his birth. Gongchen Mountain, the Gongchen Tower on the top of the mountain, the Gongchen Temple and the Pure Land Temple and other famous pagodas together constitute a very important classical urban landscape in Lin'an.
Like all modern cities, after Lin'an experienced rapid urban development, the remains of the Pure Land Temple and the Gongchen Temple were gradually buried underground, and the construction of an expressway also separated the entire landscape area. Abandoned dams and expressways truly make this area a forgotten enclave.
In our design, the new dam body is a truly accessible civic space, serving the site areas on both sides and becoming the center connecting Gongchen Temple and Jingtu Temple. Transforming the difficult-to-read "earthen ruins" into a landscape resource and knowledge asset that all citizens can understand is also one of the goals we are trying to achieve in this project: the new dam stitches the two sides of the ruins, and the historical landscape experience is once again reproduced in a modern way for all citizens.
Infrastructure Upgrading and Publicity
In the process of China's rapid urbanization, the upgrading of infrastructure will be more and more frequent. In this project, we will treat the abandoned infrastructure as a new space resource, expand its new functions (urban study, coffee shop, site service space), and transform it into a space open to all citizens. The volume of the structure on the east side is dissolved in the site landscape through the terraced new landscape. In this process, the productive landscape (reservoir dam body) represented by the infrastructure is implanted into more contemporary functions and forms, realizing the dual regeneration of ecology and culture.
Ecological Restoration and Sustainable Practice
The transformed reservoir collects 20000 cubic meters of rainwater per day, which becomes an organic part of the urban flood control system; the wetland and internal circulation water system on the west side restore the regional ecology, retain the original aquatic plant roots to protect biodiversity, provide a better living environment for wild animals, and improve the ecological resilience of the local area.
The new dam divides the site into two distinct sides, while at the same time connecting them together. Now people and wildlife alike can enjoy this peaceful, historic land in the city.
Local Process Collaboration
The exterior walls are constructed of special terra cotta tiles developed in cooperation with local manufacturers. This brickmaking technique, rooted in centuries-old craftsmanship, involves hand-shaping a variety of high-temperature clay types. Due to the different firing temperature, the manual embryo body presents a unique texture and color tone. This method ensures frost resistance and a unique texture that distinguishes it from traditional brick or concrete walls.
Otherwise, the building was established in Boston, USA in early 2012, and the current studio locations are located in Shanghai, Hangzhou, China and Boston, USA. The core design team of the studio covers planning, architecture, landscape, interior and other majors. He has worked in many internationally renowned firms such as the United States, the Netherlands, Japan, Mexico and Spain and participated in various types of projects. Wide working background and practical experience. The projects designed by the firm cover various categories of culture, commerce, education and public facilities, distributed all over the country and Japan, the United States and Australia, and the works have won many international design awards.
Otherwise, the architecture takes the Massachusetts Institute of Technology and the China Academy of Art as academic platforms, and is committed to exploring and extending the traditional core in the context of contemporary Chinese life in the context of globalization. His works respect the traditional cultural context, emphasize the organic connection between architecture and nature, cut into the organic renewal and protection of historical heritage and the expansion and discussion of innovative cultural life mode from a unique perspective, and expand the possible boundaries of architecture with an independent spirit in combination with regional characteristics and the perspective of architectural typology. The studio advocates equal emphasis on research and design, focusing on the criticism of diversified cities, the combination of traditional materials and modern innovative technology, and the possibility of rural and urban space reconstruction. Otherwise, the architecture hopes to propose innovative design solutions through systematic integration and multi-professional collaboration at the beginning of each project.







