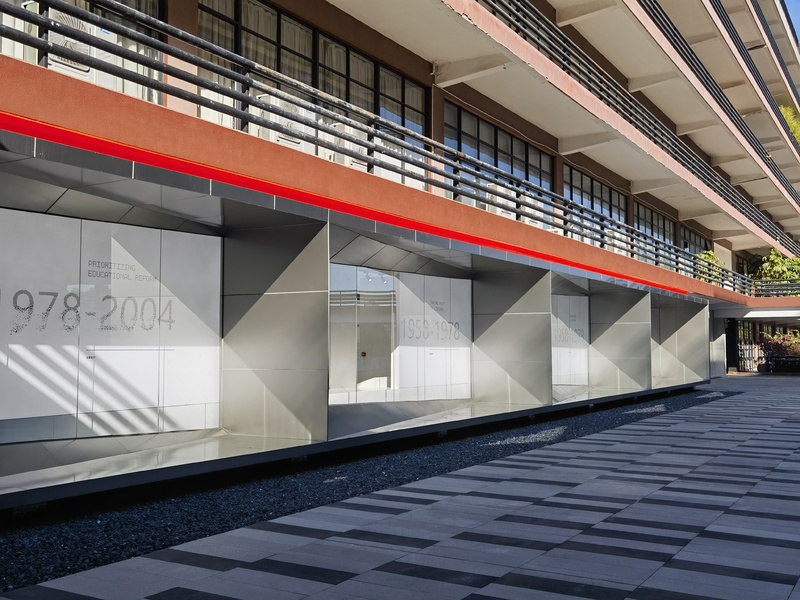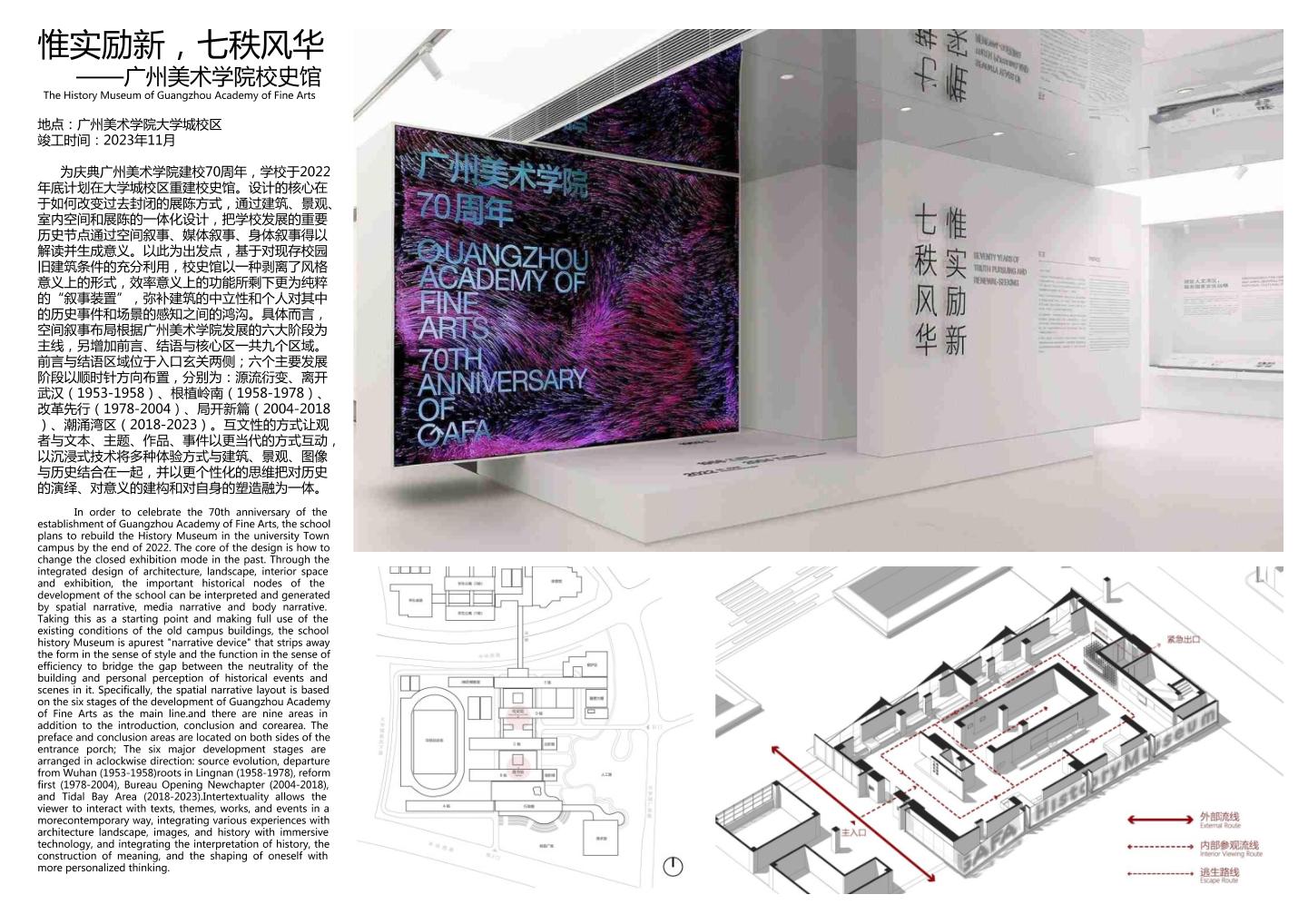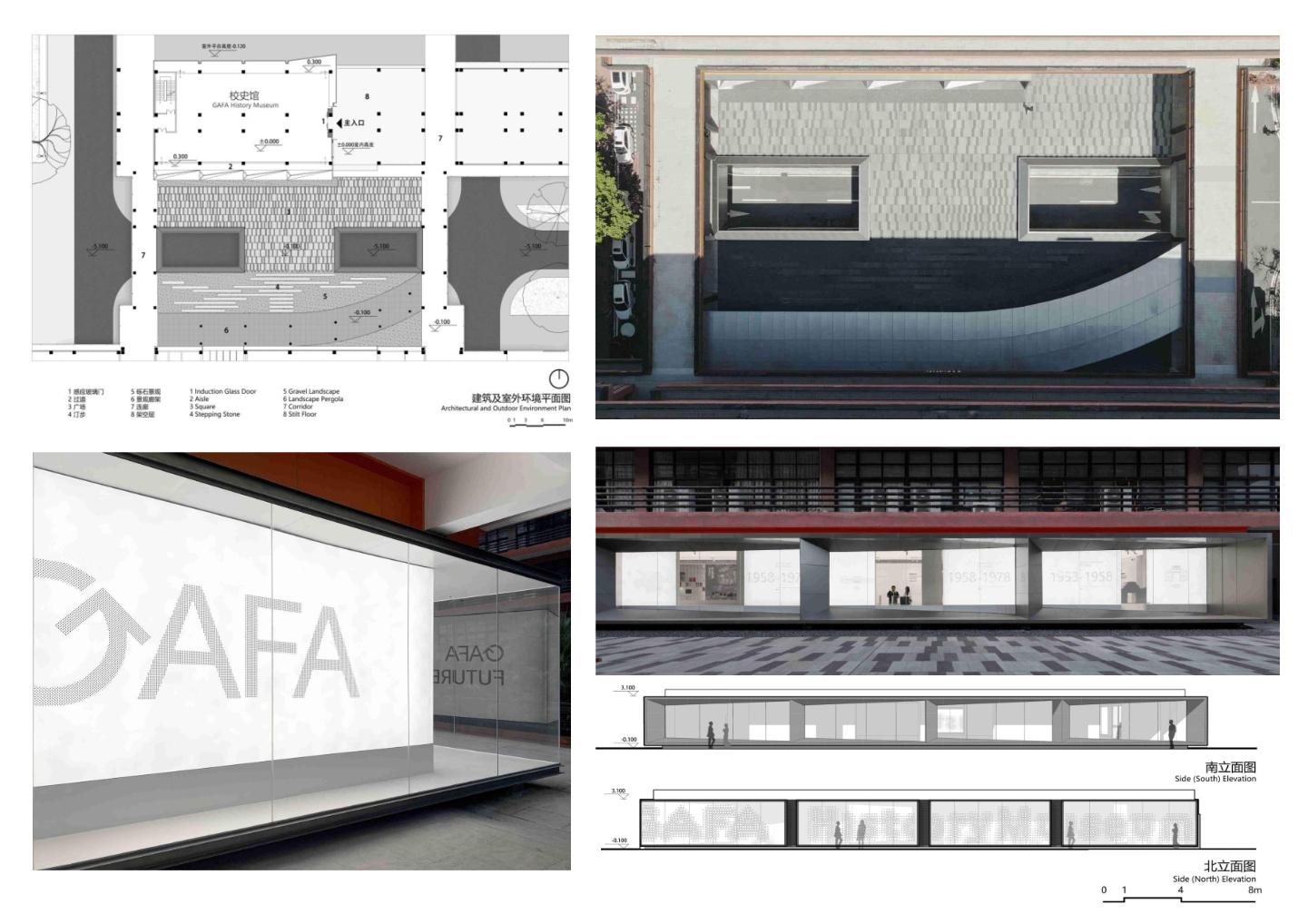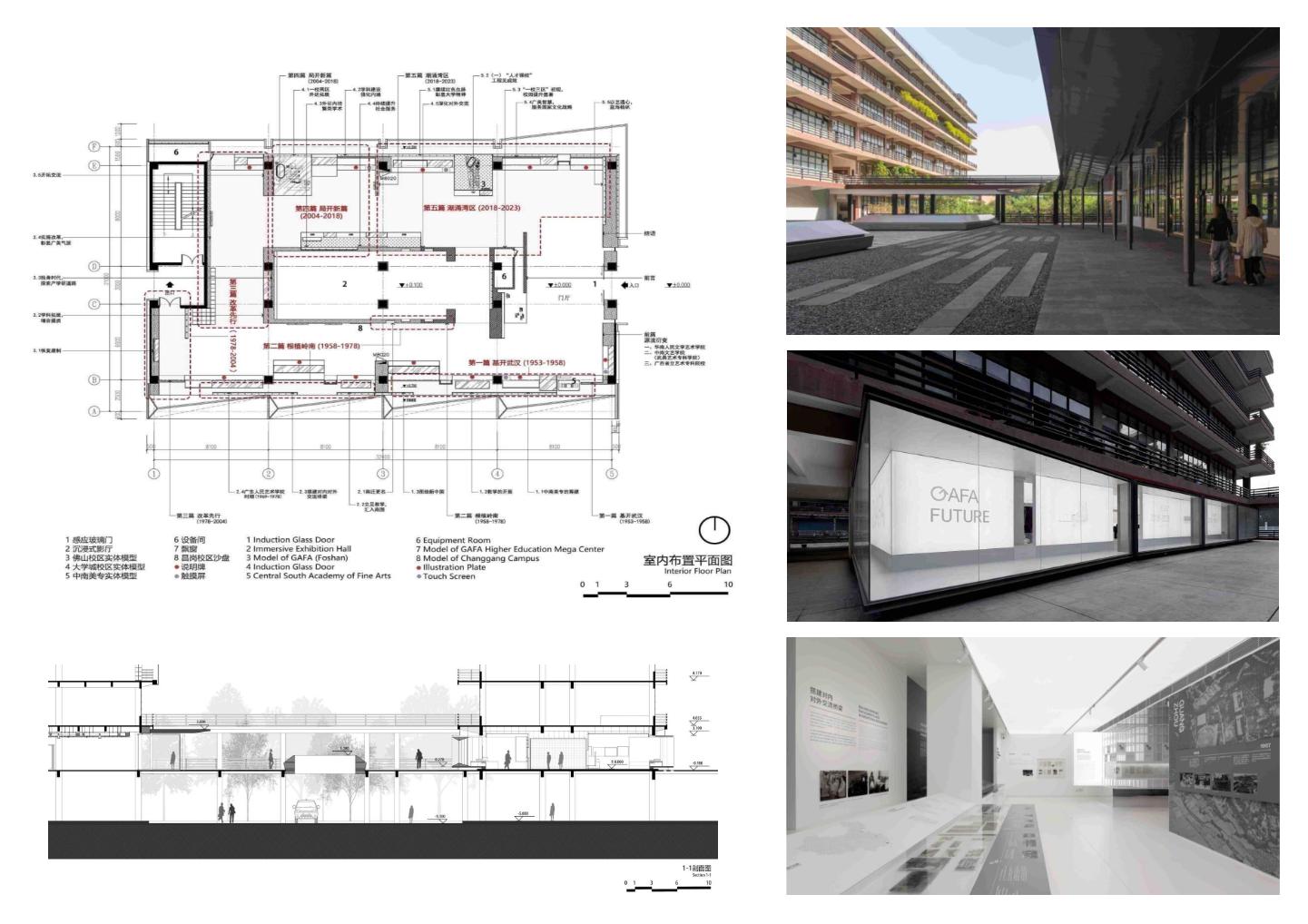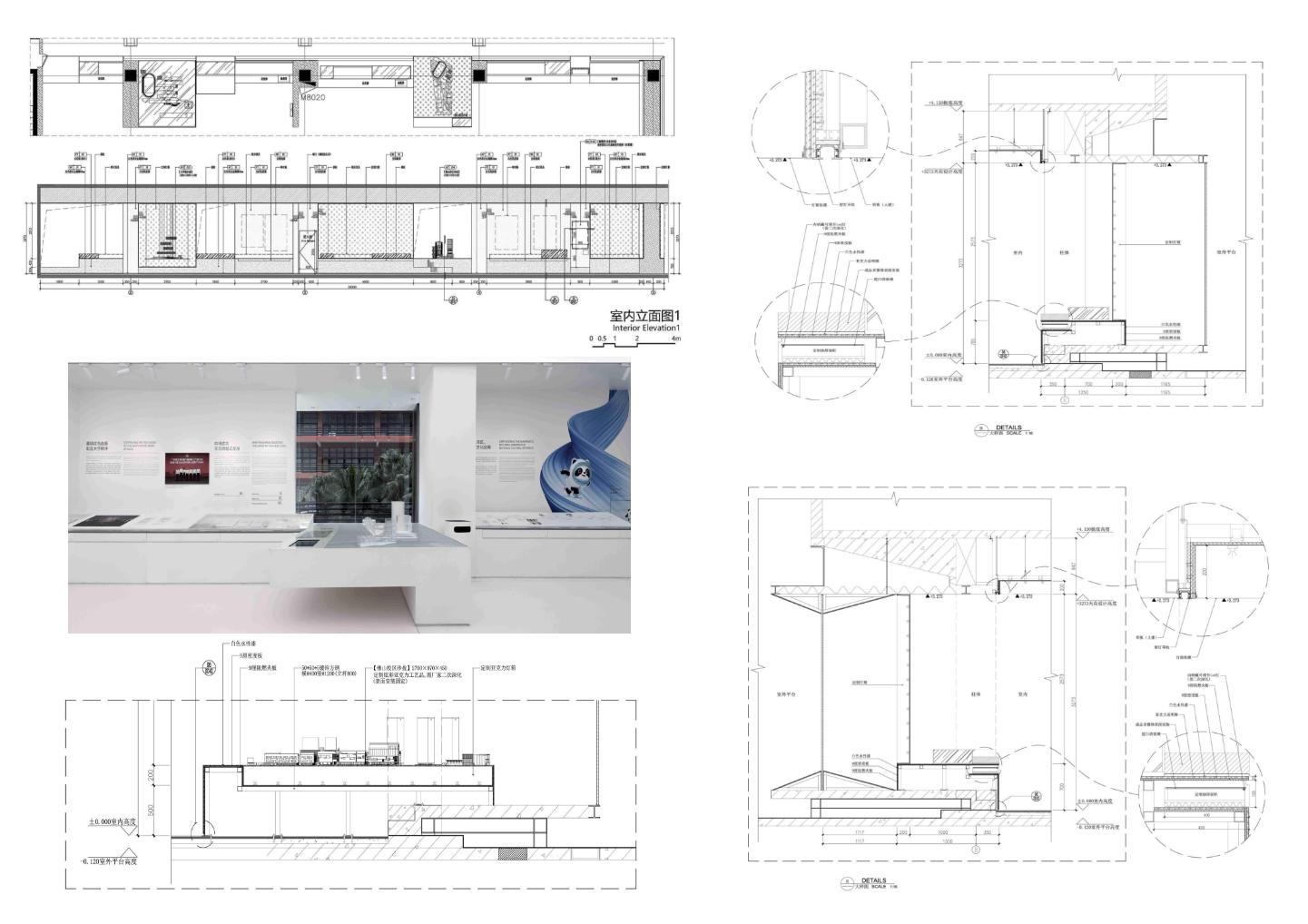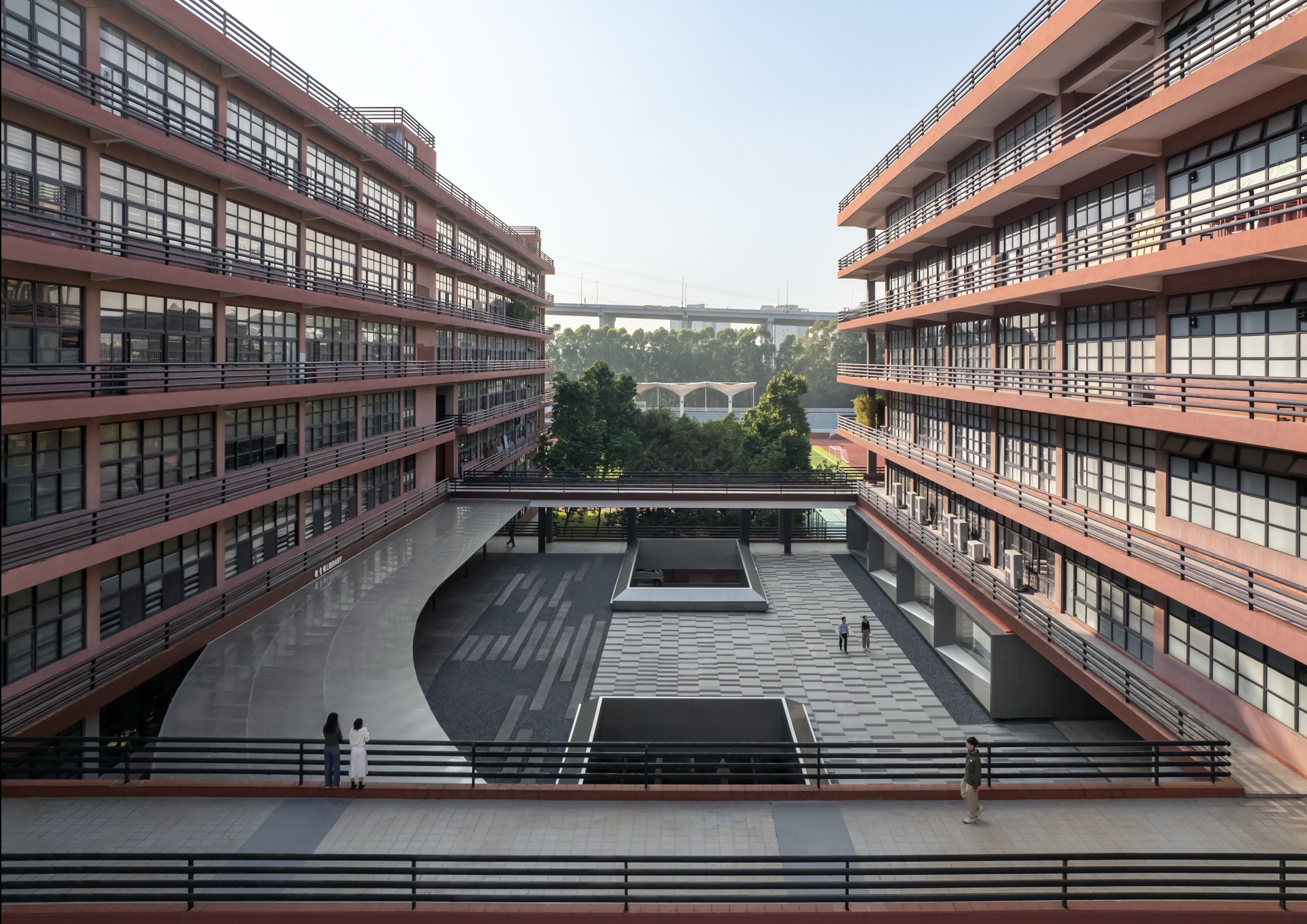
Only the truth is new, and the seven ranks are fanghua-picture of the design works of the school history museum of Guangzhou academy of fine arts -1
Guangzhou Academy of Fine Arts History Museum Outdoor Square Aerial View Photo
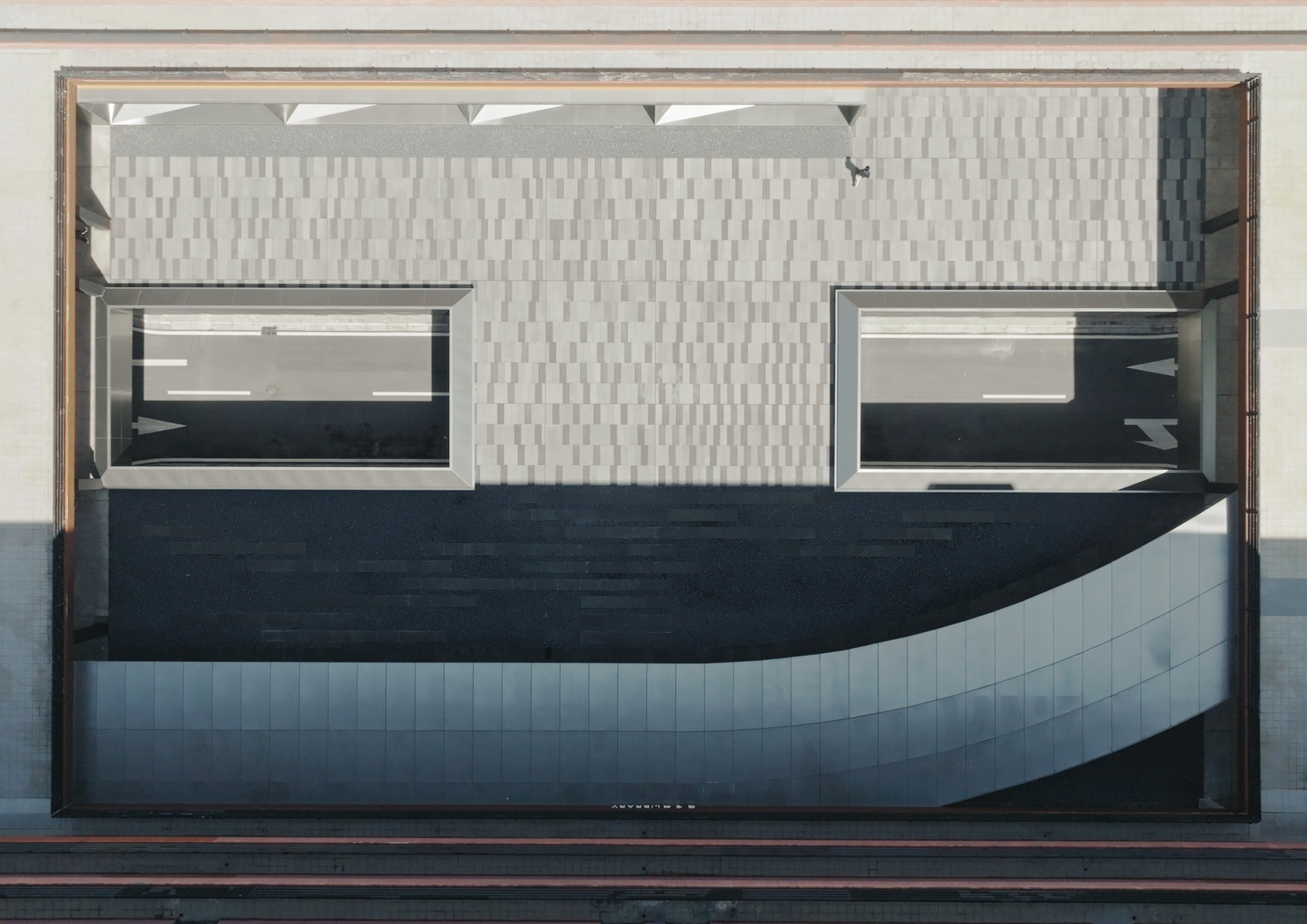
Only the truth is new, the seven ranks of beauty-Guangzhou Academy of Fine Arts School History Museum design works picture -2
Guangzhou Academy of Fine Arts History Museum Outdoor Square Overlooking Aerial Photo
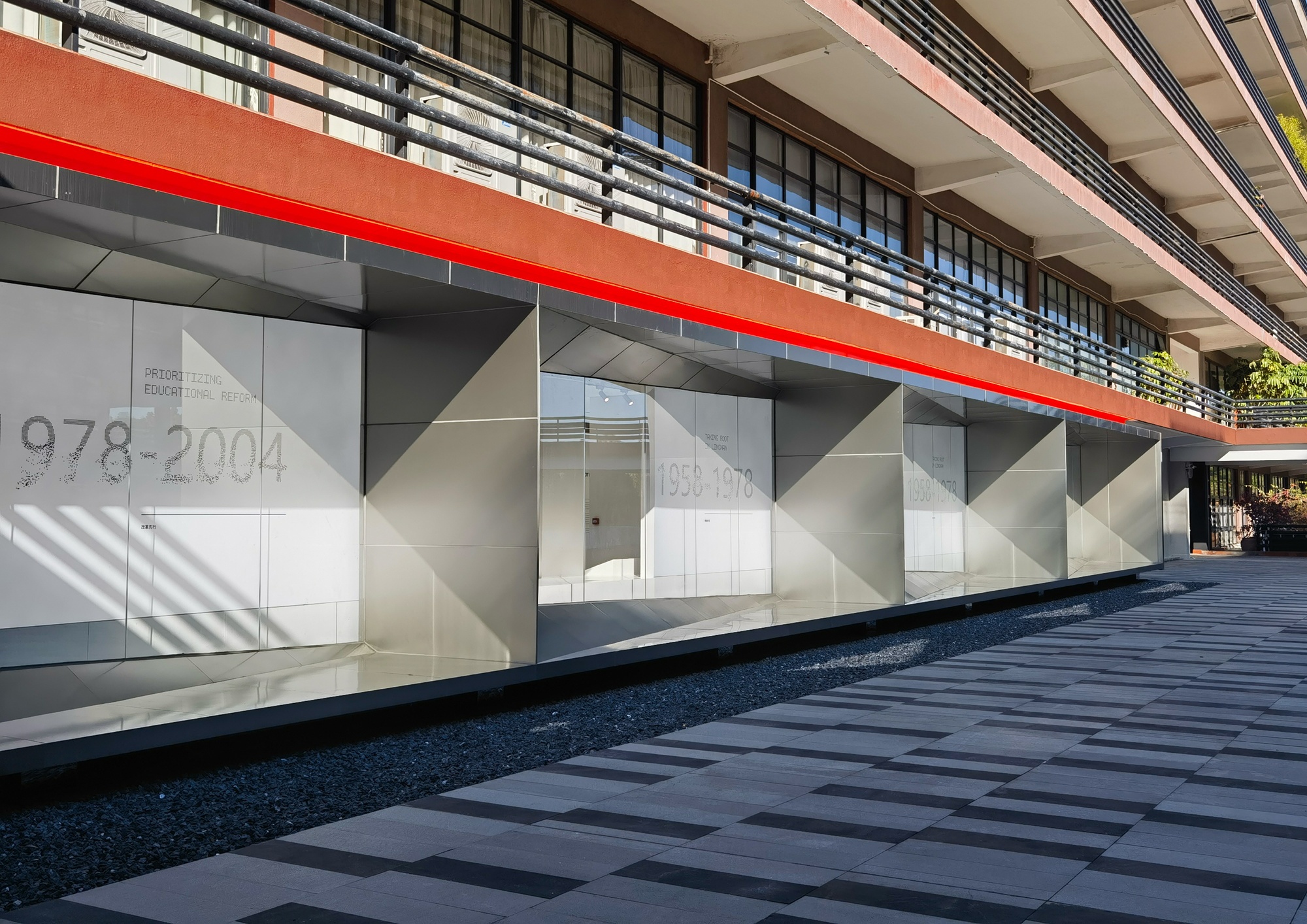
Only the reality is to encourage the new, the seven rank is Fenghua-Guangzhou Academy of Fine Arts School History Museum Design Works Picture -3
Guangzhou Academy of Fine Arts School History Museum Building Facade Photos
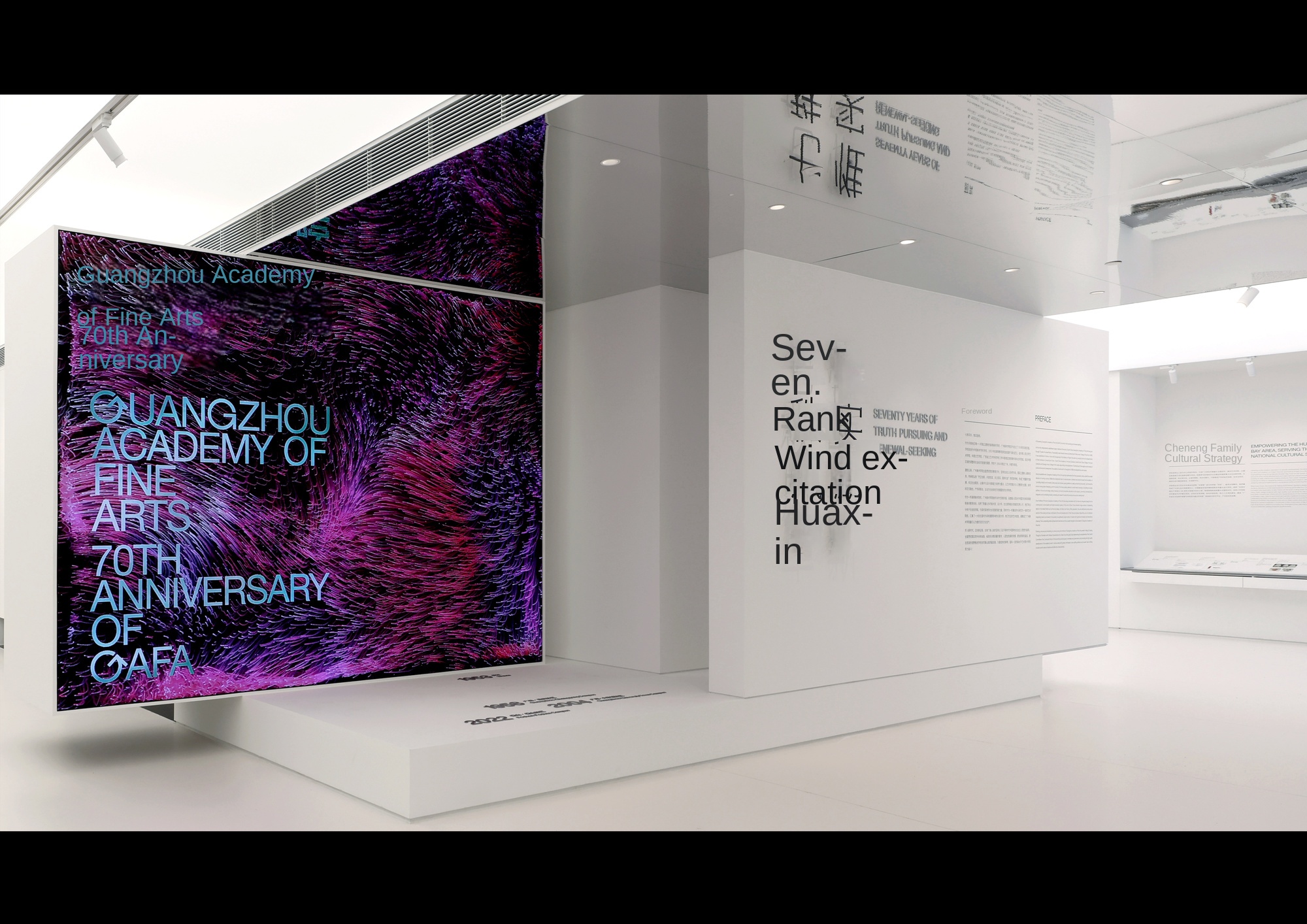
Only the reality is to encourage the new, the seven ranks of the Fenghua-Guangzhou Academy of Fine Arts School History Museum Design Works Picture -4
Guangzhou Academy of Fine Arts School History Museum indoor exhibition hall real photos
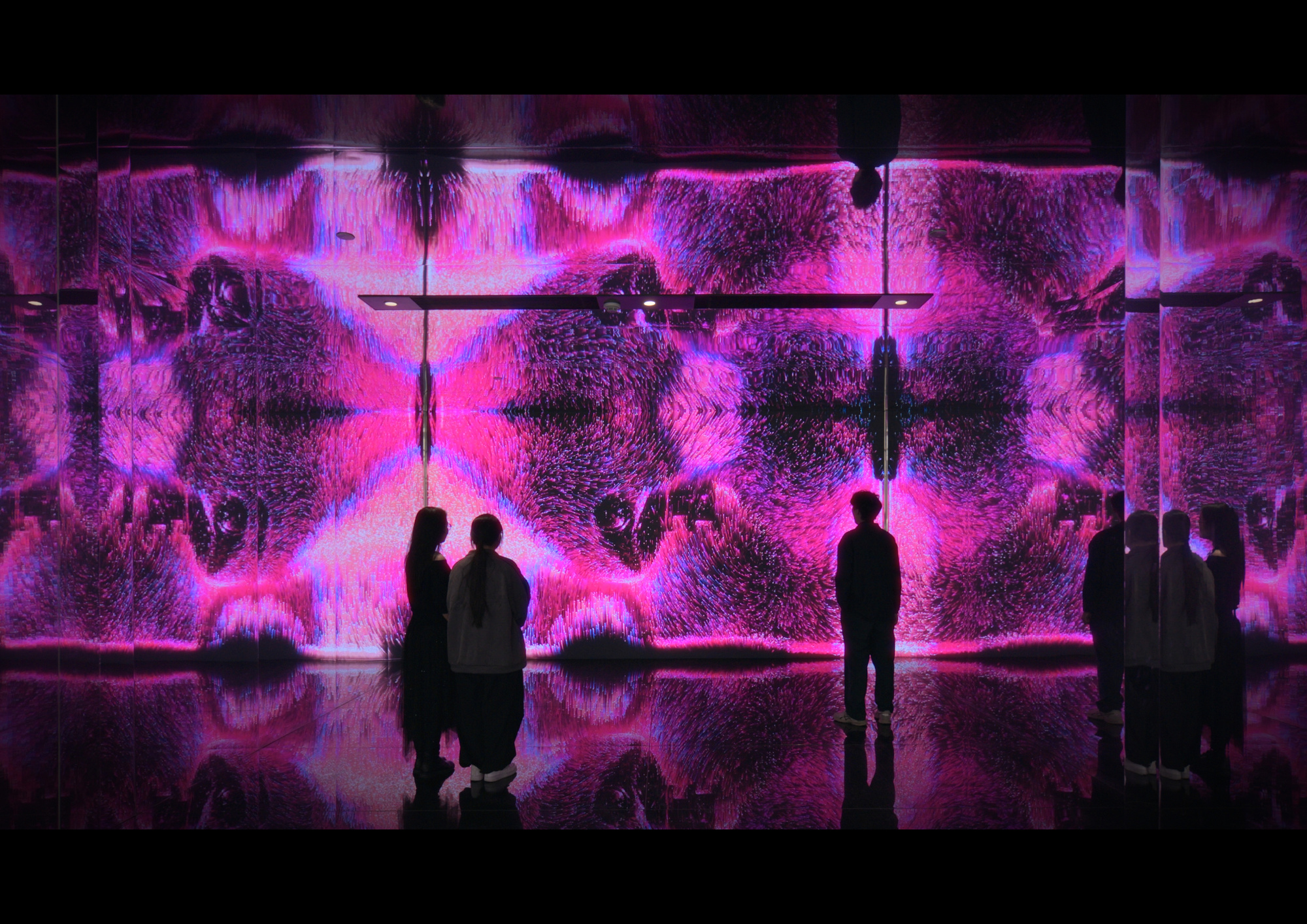
Only the truth is new, the seven ranks of beauty-Guangzhou Academy of Fine Arts School History Museum design works picture -5
Guangzhou Academy of Fine Arts School History Museum indoor multimedia exhibition hall real photos
The Design of the School History Museum of Guangzhou Academy of Fine Arts (Work Scheme)
Guangzhou Academy of Fine Arts School History Museum detailed works program, including work analysis map, floor plan, elevation plan, section map, practice large sample map, real photos.
Only Realistic New, Seven Ranks of Fenghua-Design of History Museum of Guangzhou Academy of Fine Arts (Video of Works)
Guangzhou Academy of Fine Arts School History Museum shooting video
In order to celebrate the 70th anniversary of the founding of Guangzhou Academy of Fine Arts, the school plans to rebuild the school history museum on the campus of the university town by the end of 2022. The core of the design lies in how to change the closed exhibition way in the past. Through the integrated design of architecture, landscape, interior space and exhibition, the important historical nodes of the school development can be interpreted and generated through spatial narrative, media narrative and body narrative. Taking this as a starting point, based on the full use of the existing campus old building conditions, the school history museum uses a more pure "narrative device" that separates the form in the sense of style and the function in the sense of efficiency, to bridge the gap between the neutrality of the building and the personal perception of historical events and scenes in it. Specifically, the spatial narrative layout is based on the six major stages of the development of Guangzhou Academy of Fine Arts as the main line, and a total of nine areas are added to the preface, conclusion and core area. The foreword and conclusion areas are located on both sides of the entrance porch. The six main stages of development are arranged in a clockwise direction, namely: source and flow evolution, leaving Wuhan (1953-1958), rooted in Lingnan (1958-1978), reform first (1978-2004), new chapter of the bureau (2004-2018) and Chaoyong Bay Area (2018-2023). The intertextuality approach allows viewers to interact with texts, themes, works, and events in a more contemporary way, combining multiple ways of experience with architecture, landscape, images, and history with immersive technology, and integrating the interpretation of history, the construction of meaning, and the shaping of oneself with a more personalized thinking.
The design of the new school history museum of Guangzhou Academy of Fine Arts responds to the needs of the new era for cultural, historical and spatial narratives, and reflects the profound relationship between architecture and society, history, environment and culture. As one of the important projects of the school's 70th anniversary celebration, the reconstruction of the new school history museum is not only a reproduction of history, but also a reflection and expression of contemporary social culture. The design emphasizes how to show the historical, political and psychological narrative through the architectural space in today's information-based and globalized environment, and promote people's reinterpretation of history.
The site selection and spatial layout of the new school history museum reflect the close integration of the building with the campus environment and the use requirements. Its overhead platform, located on the second floor of the teaching area, breaks the closed display form of the traditional school history museum and transforms the original static display into a dynamic and open interactive space. This measure not only makes the school history museum an important part of campus culture, but also makes it form a mobile space network with the surrounding buildings, activates the originally idle platform space on the second floor, and enhances the functionality and interaction of the campus public area. The creation of this public space optimizes the layout of the school building and provides a more open and flexible cultural exchange platform for teachers and students. The core of the design of the school history museum lies in the innovation of its spatial narrative, which allows history to be interpreted from multiple dimensions by breaking the traditional way of exhibition. Space itself becomes a "narrative device", presenting the diversity and depth of history in the viewer's physical experience and thought perspective. Through the application of immersive technology, the school history museum can combine structure, images, stories and body perception to create a more diverse and personalized experience, so that the viewer is not only a passive receiver of history, but also an active historical participant. This design not only reflects the spirit of the times of the Academy of Fine Arts, but also integrates the deep interaction with history, showing how architecture serves as a carrier of cultural heritage, influencing and shaping people's past cognition and future prospects of the Academy of Fine Arts. In addition, the new school history museum is closely related to the history and culture of Guangzhou Academy of Fine Arts, inheriting the artistic context of the Academy of Fine Arts, integrating the concept of contemporary architecture, and forming a space with cultural heritage and contemporary flavor. By redefining the publicity and functionality of space, it transforms the originally closed historical display into an open and shared cultural platform, making the building a bridge of dialogue between people and history, people and the environment, and people and society.
Dean and Professor of the Bay Area Innovation School of Guangzhou Academy of Fine Arts, Doctor of Cambridge University, British Royal Registered Architect, Director of International Exchange Office of Guangzhou Academy of Fine Arts, Secretary-General of Art Design Committee of Guangdong Artists Association, Senior Engineer of Architecture, Guangzhou Academy of Fine Arts Member of Academic Committee, PhD supervisor of Birmingham City University and other overseas universities. He used to be an overseas editor of Chinese core journals such as "World Architecture", deputy chief architect of China Construction Design Group Co., Ltd., completed a number of domestic and foreign practical projects, and won the National Excellent Engineering Survey and Design Silver Award and the Guangdong Province Excellent Engineering Design First Prize And a number of international competition awards.







