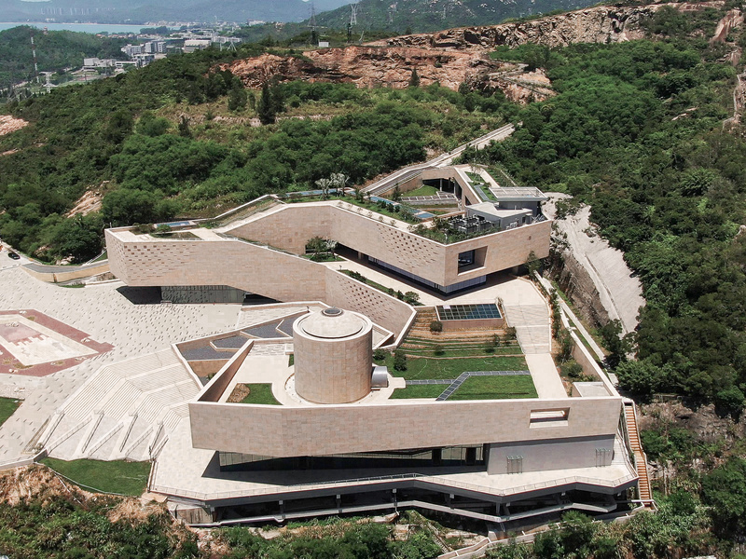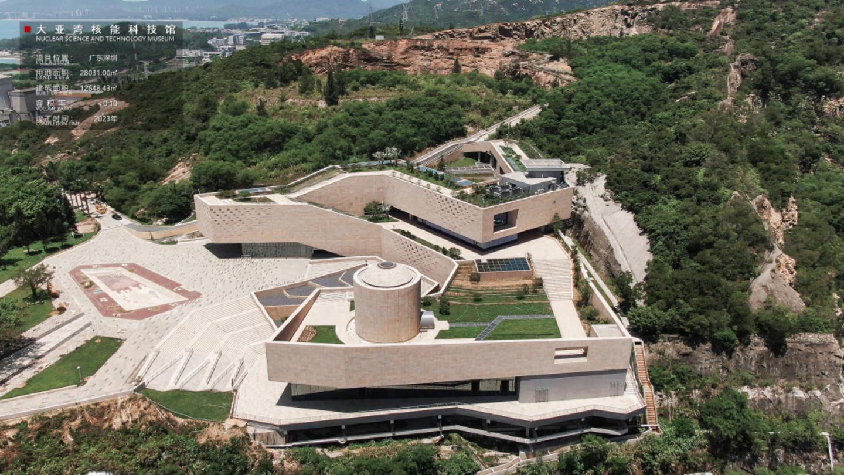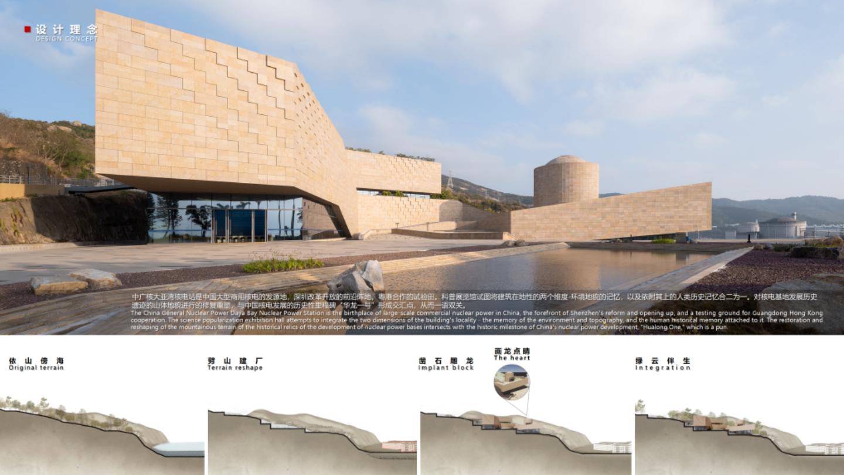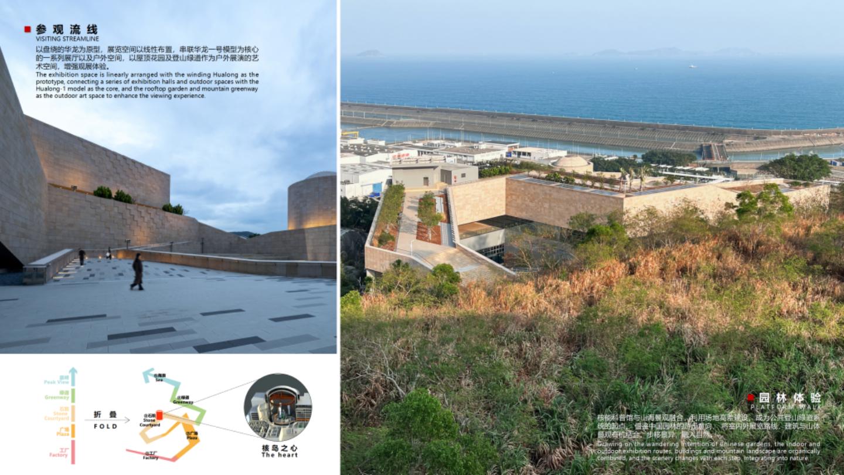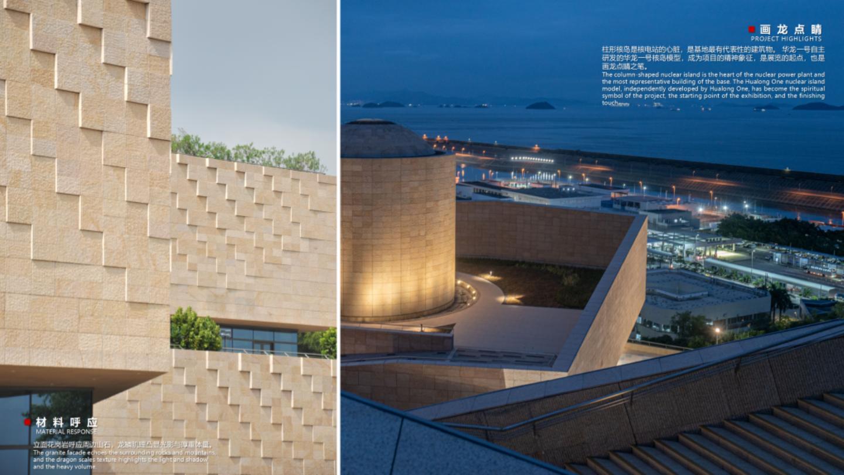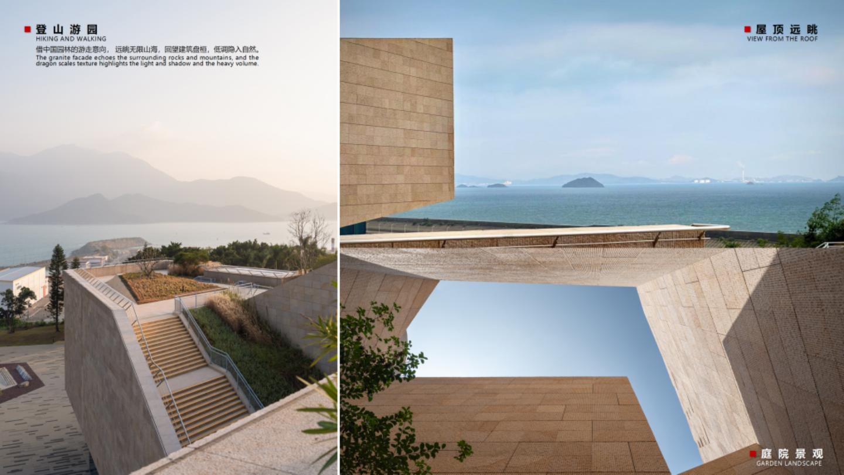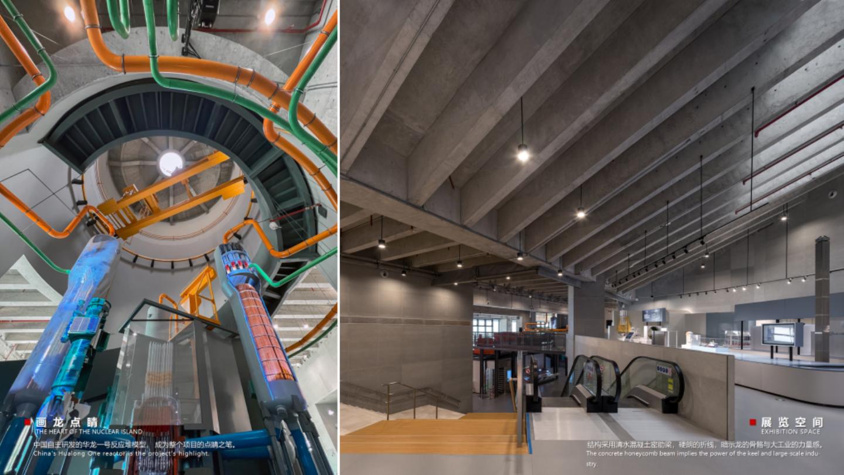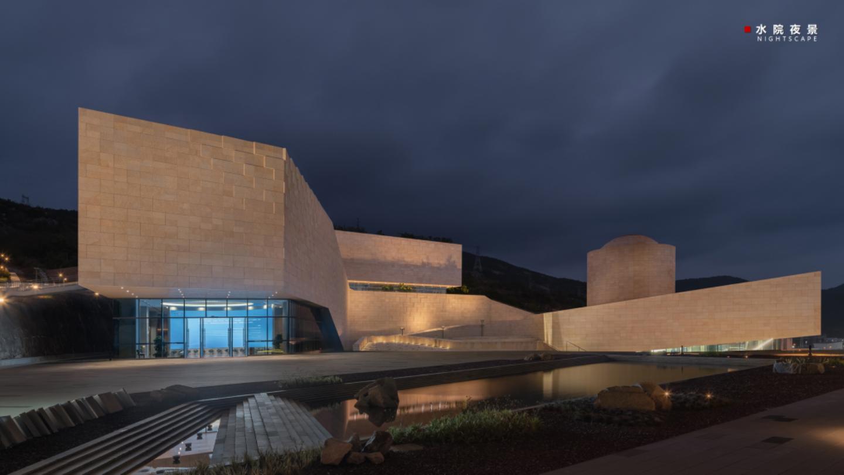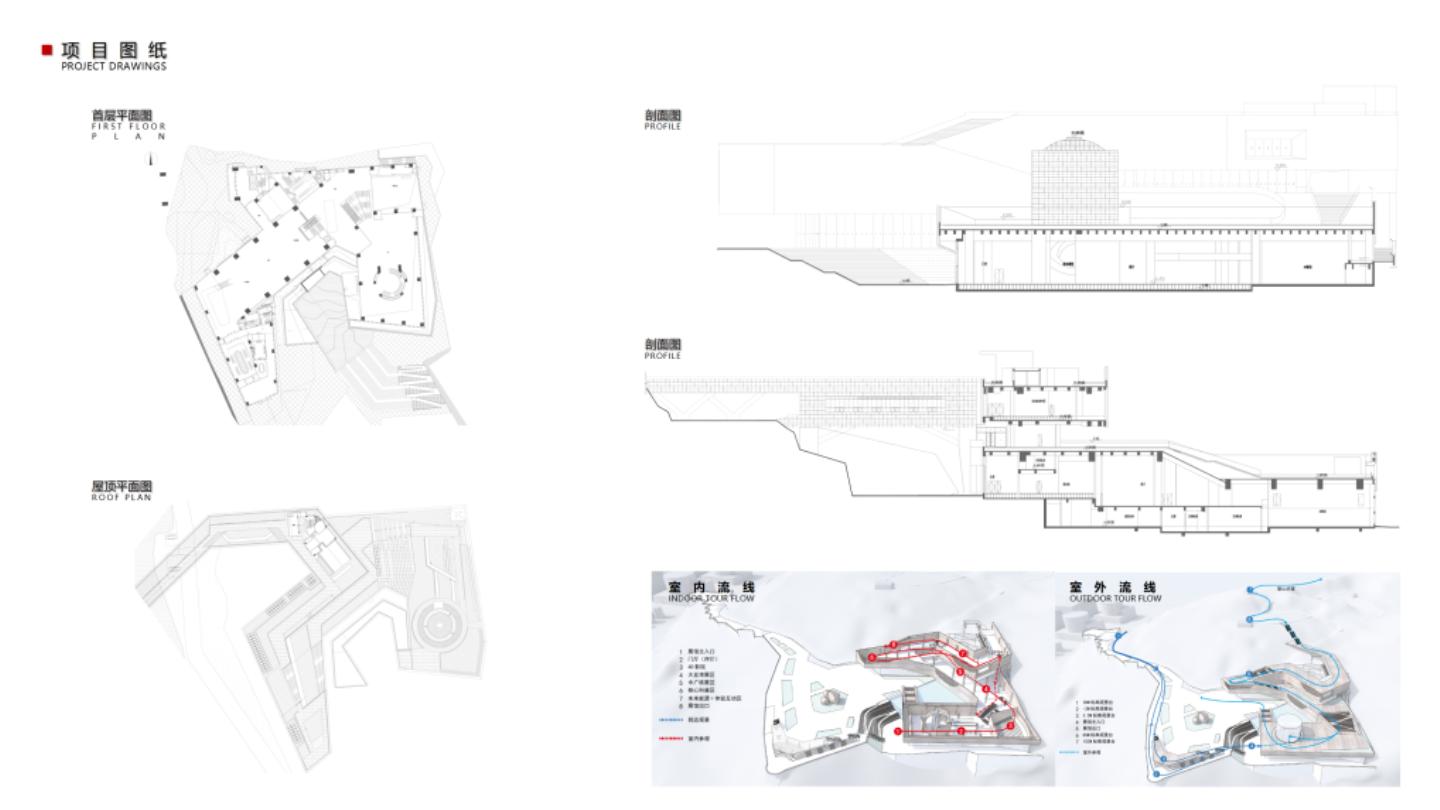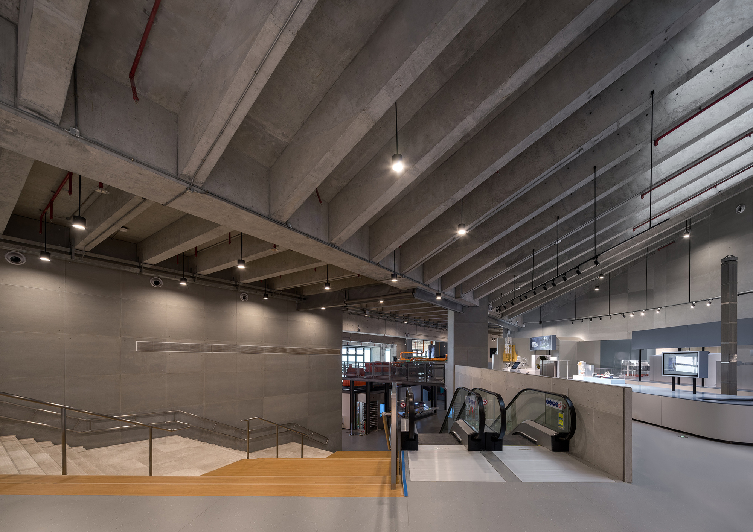Daya Bay Nuclear Energy Science and Technology Museum
Daya Bay Main Text
The main text describes the basic information of the project, the design concept, the flow line of the exhibition hall and the highlights of the project.
Daya Bay Additional Text
The main text describes the basic information of the project, the design concept, the flow line of the exhibition hall and the highlights of the project.
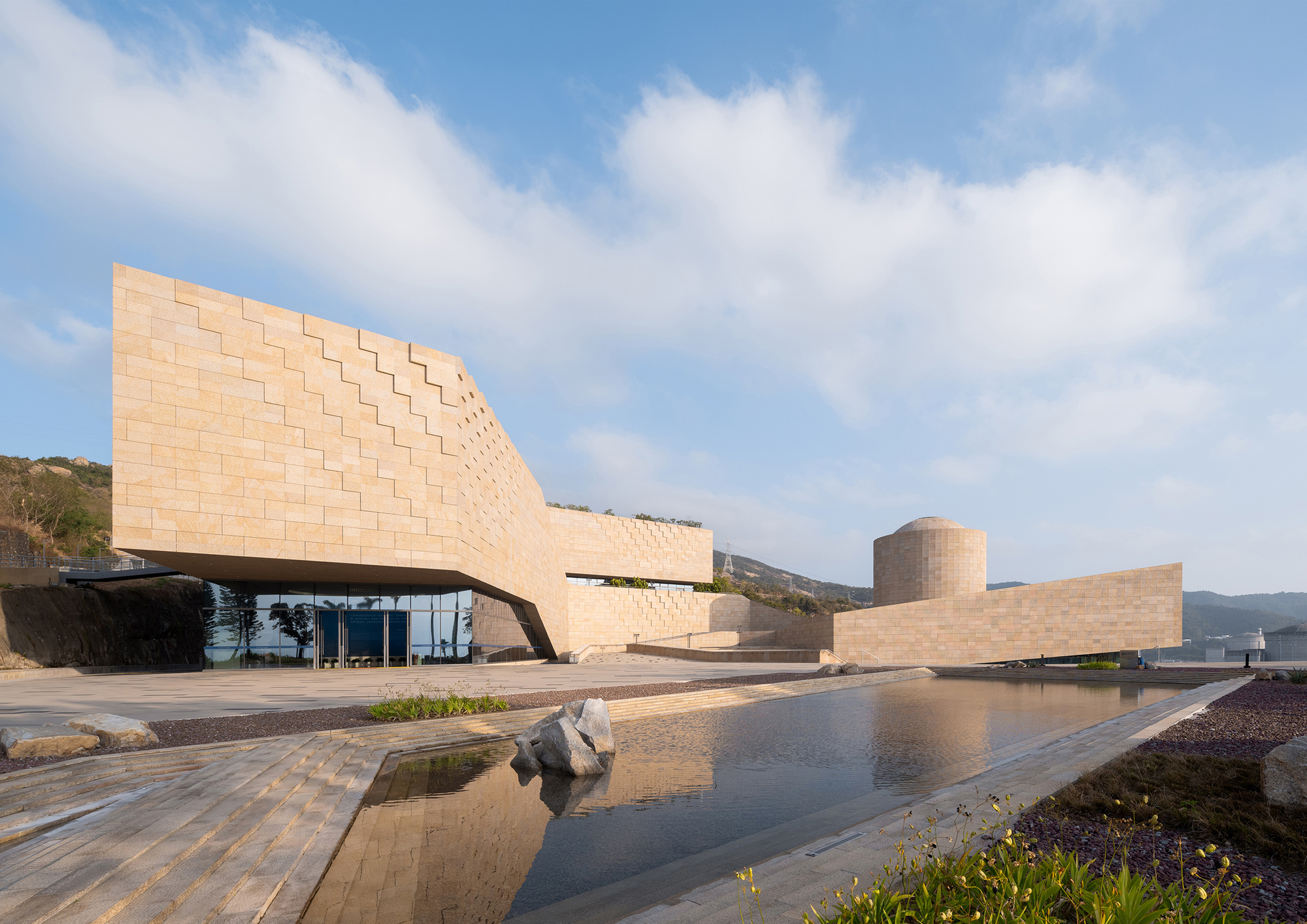
Entrance Square
The entrance square is open, with the coarse natural stone excavated in the construction site as the main landscape, showing the factory area with the same color of sea and sky, just like an archaeological excavation site, carved from the mountain with a knife and an axe. A large preserved banyan tree is located in the middle of the square, telling the memory of forty years.
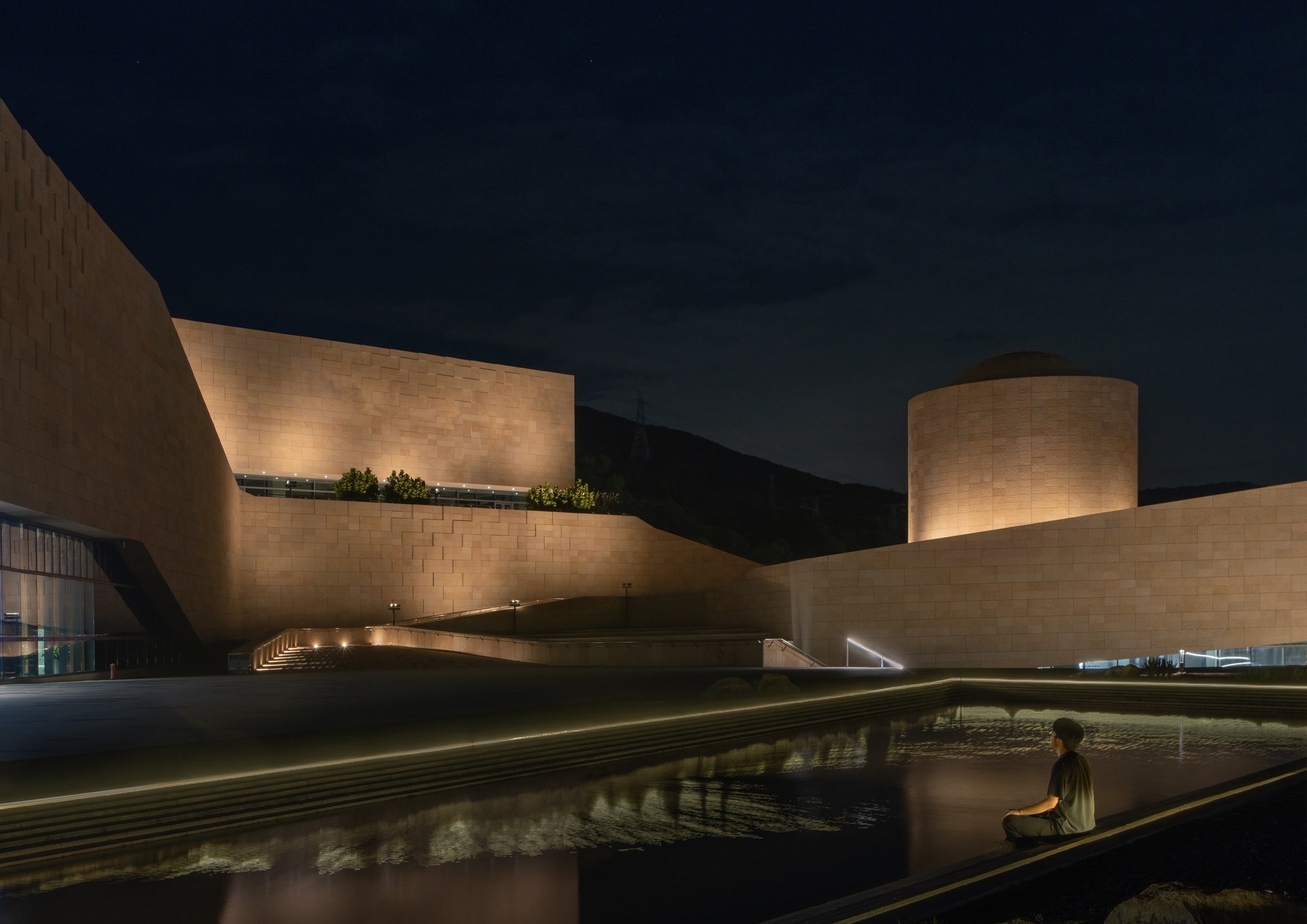
Night view of water courtyard
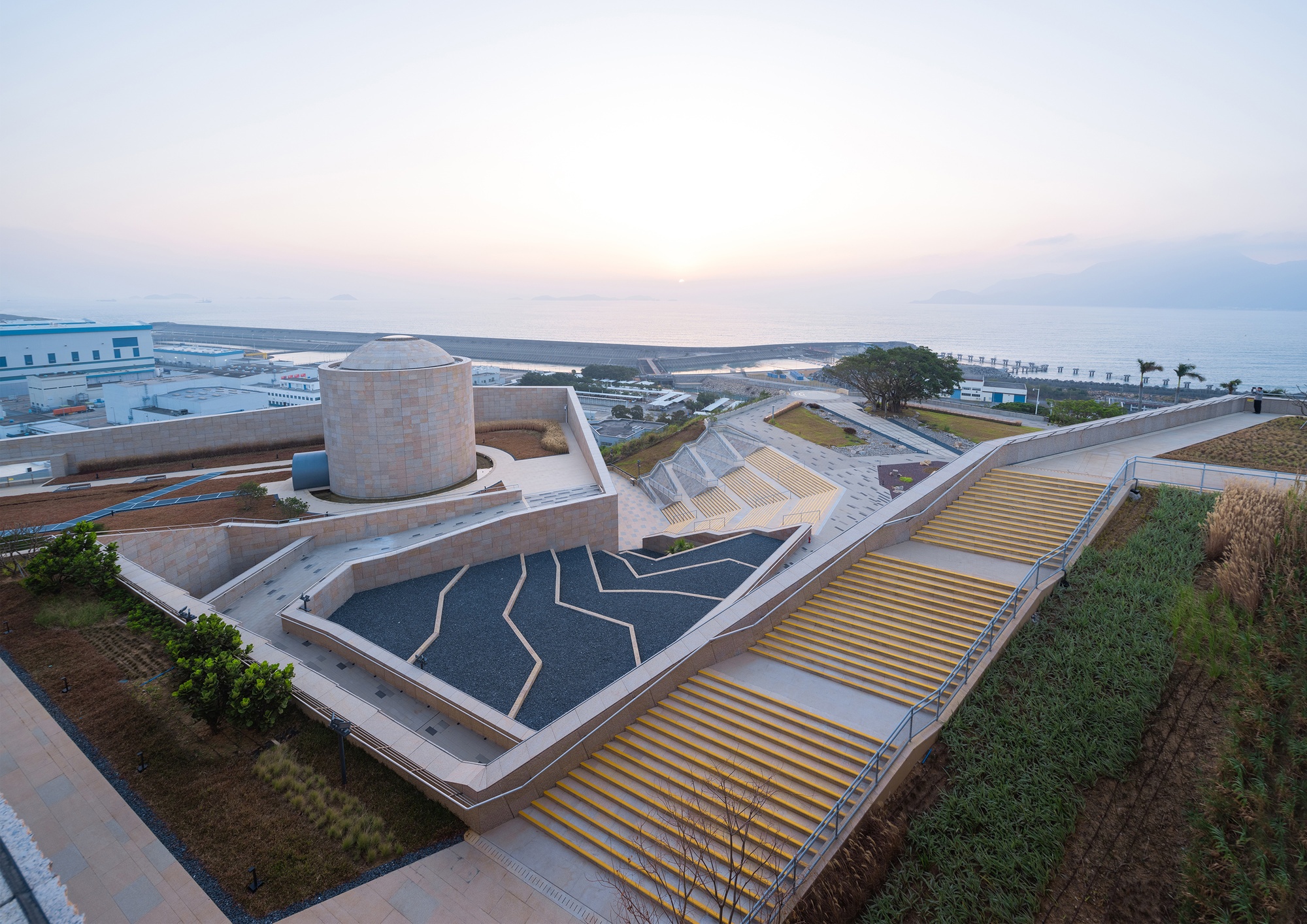
Roof Walk
Learn from the wandering intention of Chinese gardens, organically combine indoor and outdoor exhibition routes, architecture and mountain landscape, walk through different scenery, blend into nature, and walk on the roof to see the sea and sky.

industrial temperament
The design of the exhibition space conforms to the shape of the dragon and the streamline of indoor and outdoor visits. The structure adopts dense ribbed beams to form a continuous floor, and is supported by concrete columns and beams to obtain a large-span exhibition space without columns. The layers of structures form a spatial sequence, just like the bones of a dragon. The structural strength of the super-large-scale clear-water concrete frame, drawing on the nuclear power plant, emphasizes the tough broken line style, reflecting the temperament of the heavy equipment of large industry and the country. In order to adapt to the coastal humid air and improve the efficiency of air conditioning operation, overhead ground air supply is adopted. The raised floor also provides a more three-dimensional layout level for the exhibition.
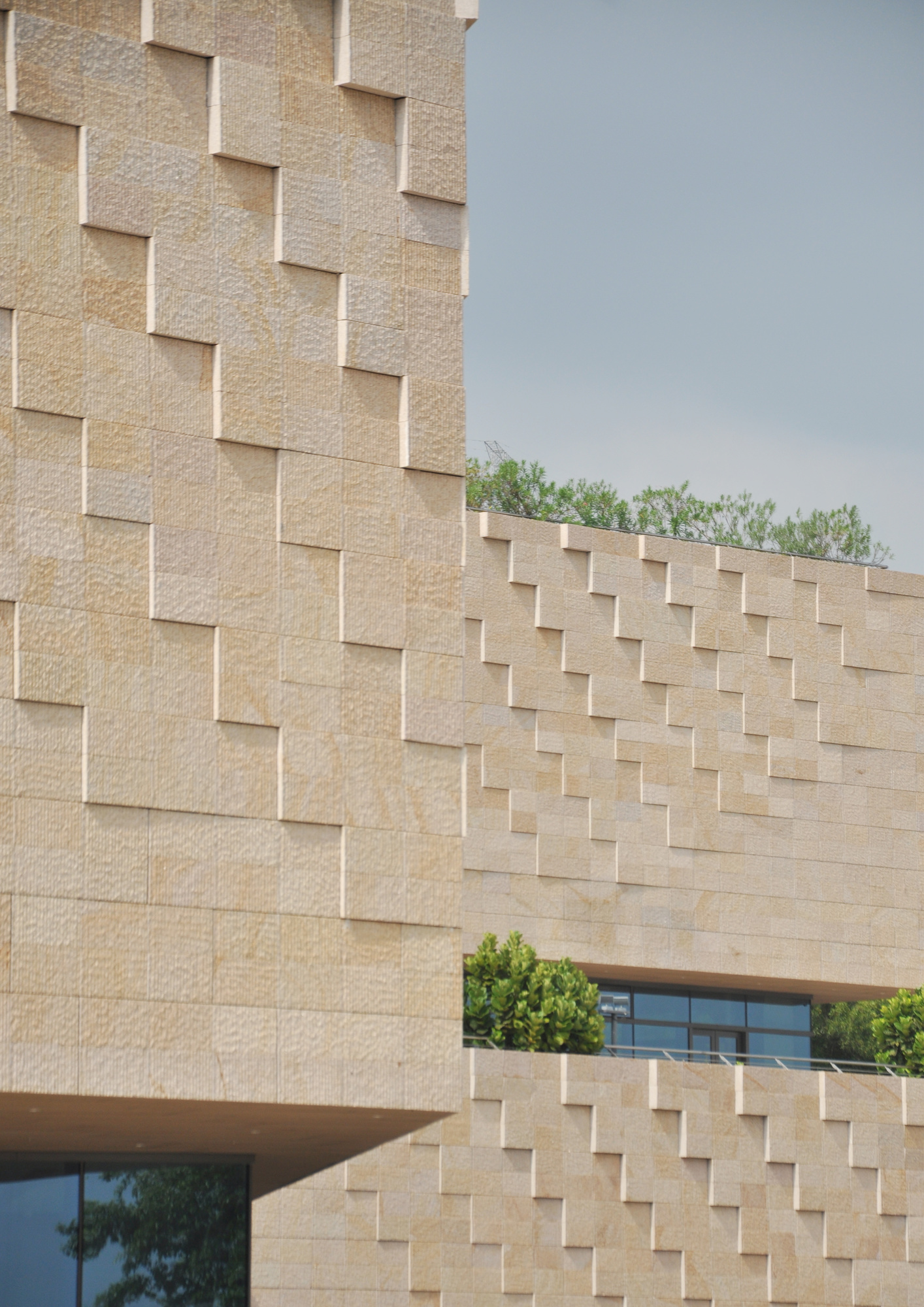
Material echo
The facade of the building is in local granite tones, with axe-splitting vertical texture, echoing the traces of exposed rock mining. The reshaping of the mountains reflects the vicissitudes of history.
The Daya Bay Nuclear Energy Science and Technology Museum takes Hualong Tengfei as the theme. Based on the memory of environmental landforms and the development history of nuclear power bases, the restoration and remodeling of the mountain is a pun related to the milestone "Hualong No.1" in China's nuclear power development.
The building is integrated into the mountain and sea landscape, with a panoramic view overlooking the nuclear power base, becoming a public mountaineering view greenway. The coarse natural stone and native wild plants excavated on the site are used as landscape materials, and the natural banyan tree is reserved. The indoor and outdoor exhibition routes are moved by step and integrated into the nature.
The facade of the building is made of local granite, with axe-splitting and rhabdomyology and dragon scale modeling, showing the concept of nuclear energy safety and firmness. And echoes with the exposed rocks, forming the eternal feeling of time in the vicissitudes of life.
The exhibition space is arranged linearly, conforming to the dragon shape and the streamline of indoor and outdoor visits. The structure adopts dense ribbed beams to form a continuous floor, obtaining a large-span exhibition space without columns. The structural strength of the super-large-scale clear-water concrete frame, drawing on the nuclear power plant, emphasizes the tough broken line style, reflecting the large industrial temperament.
The nuclear island is the heart of the nuclear power plant and the most representative building of the base. Hualong No.1 is an innovative achievement of China's nuclear power industry from the introduction of technology to independent research and development. The cylindrical model of the nuclear island became the spiritual symbol of the project and the starting point of the exhibition.
Highlight technological innovation, consider coastal humid climate and efficiency, and use overhead ground air supply. It also provides a more three-dimensional exhibition level for the exhibition.
The design's deep excavation of the site and history and culture will make each building have its own unique attributes. This is also the driving force behind the world's diverse outlook. The cognition and understanding of the history of China's reform and opening up at the end of 1980, as well as the prospect of the future, may find clues in the understanding of time and the shaping of space, and materialize them into specific architectural forms. In the context of Shenzhen as a successful pilot, the history of the Daya Bay Nuclear Power Base has also become a sample of national history, urban memory, corporate culture and landform changes. So our practice is ostensibly about space, and the dark line is time that blends into it.
1. Design concept: The design of Daya Bay Nuclear Energy Science and Technology Museum is inspired by the development of nuclear power in China, especially the birth of "Hualong One. The building is thick and strong in geometry, symbolizing the enduring eternity of nuclear safety and resisting typhoons.
2. Social background: As part of the "energy center" in the Guangdong-Hong Kong-Macao Greater Bay Area, the Daya Bay Nuclear Power Station and its Science and Technology Museum are not only a symbol of independent innovation in China's nuclear power technology, but also an important platform for the public to understand nuclear power knowledge and experience the charm of nuclear technology.
3. Environmental integration: The design of the Science and Technology Museum fully respects the surrounding natural environment. Through the reshaping of the mountain, the building retreats into the mountain, integrates with the mountain and sea landscape, and becomes the starting point of the public mountaineering greenway system. This design not only retains the historical traces of natural landforms, but also enhances the harmonious coexistence of architecture and nature.
4. Cultural integration: Daya Bay Nuclear Energy Science and Technology Museum is not only a science and technology exhibition place, but also a carrier of cultural heritage. By displaying the development history and achievements of China's nuclear power, the science and technology museum has become an important window for the public to understand China's nuclear energy culture. The design of the Daya Bay Nuclear Science and Technology Museum is not only an exploration of modern technology and industrial aesthetics, but also a respect and inheritance of historical, environmental and cultural values. It not only shows the achievements of China's nuclear power, but also reflects the pursuit of the concept of harmonious coexistence between man and nature.
The Ega UV team is composed of elites from internationally renowned firms such as JERDE, RTKL and ARQ. With more than 30 years of experience in the development and design of international urban complexes, large-scale public construction and planning. Provide the highest level of commercial public building design services in the industry. We have an international perspective that runs through East and West. Our mission is to create the most living urban places. Our design encourages interaction and communication, and communication promotes a more open, affluent and equitable society. We study life from an equal perspective and talk to the world. We pursue unique, flexible, fun and pragmatic designs.







