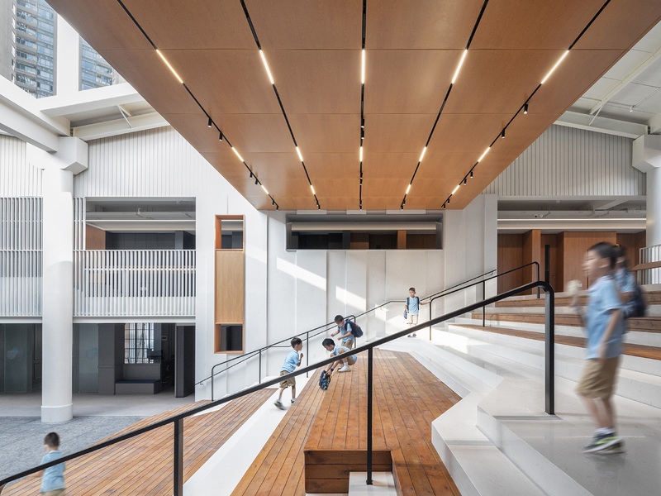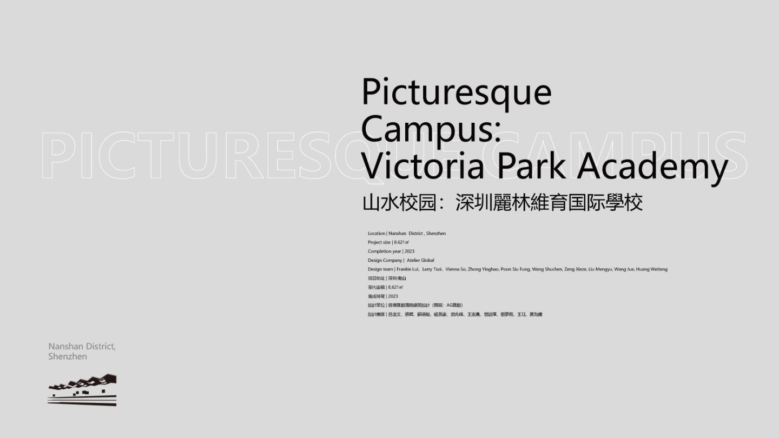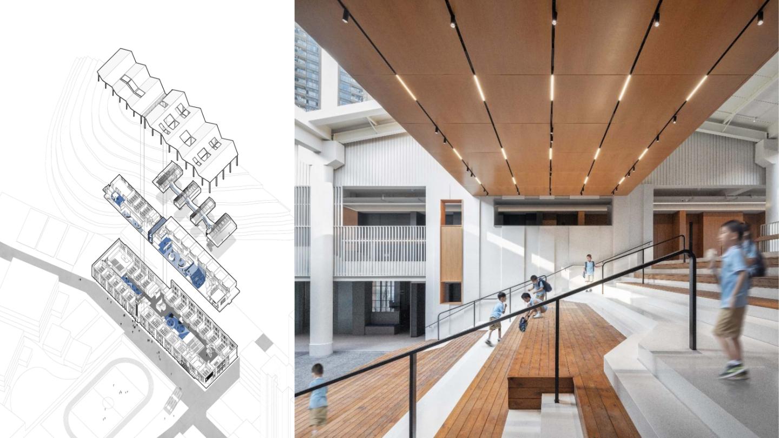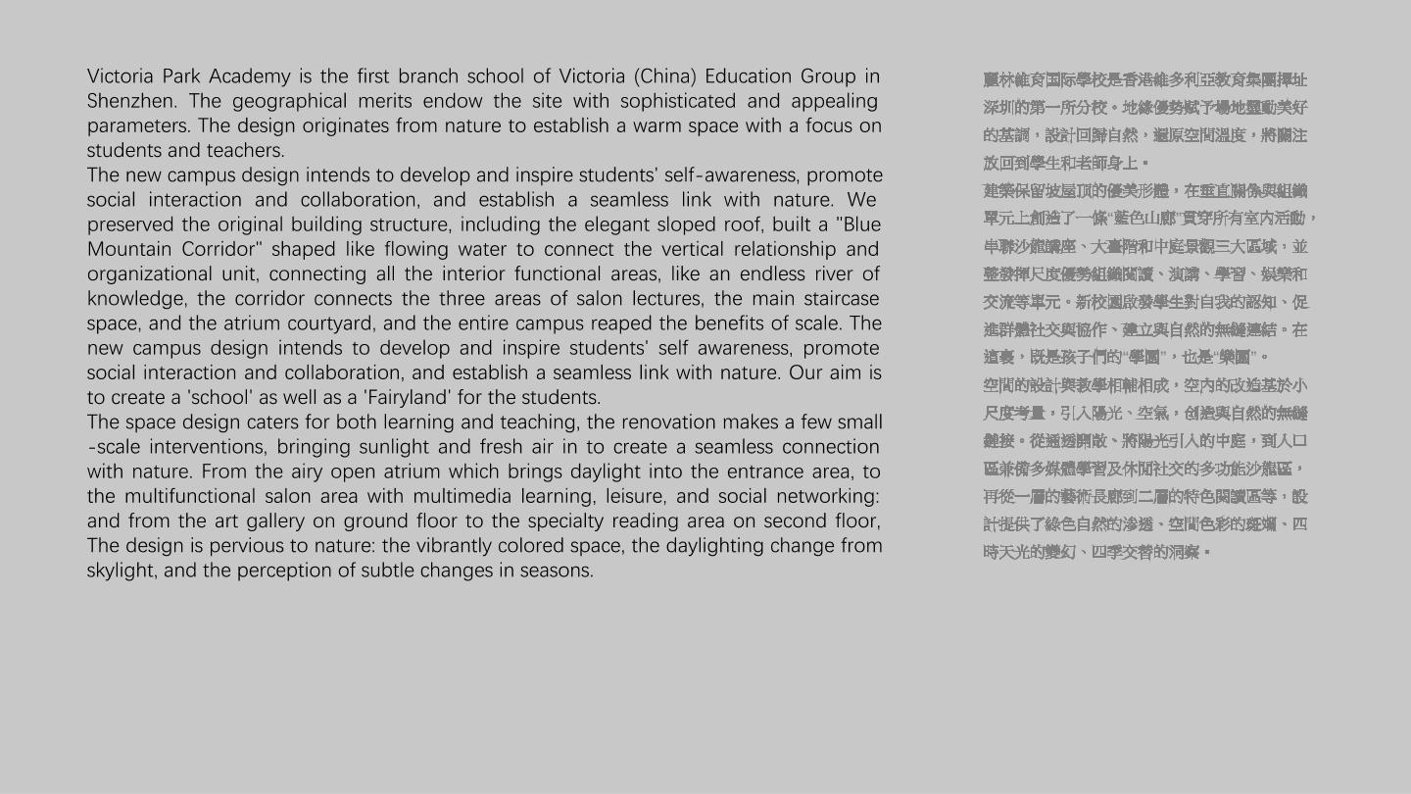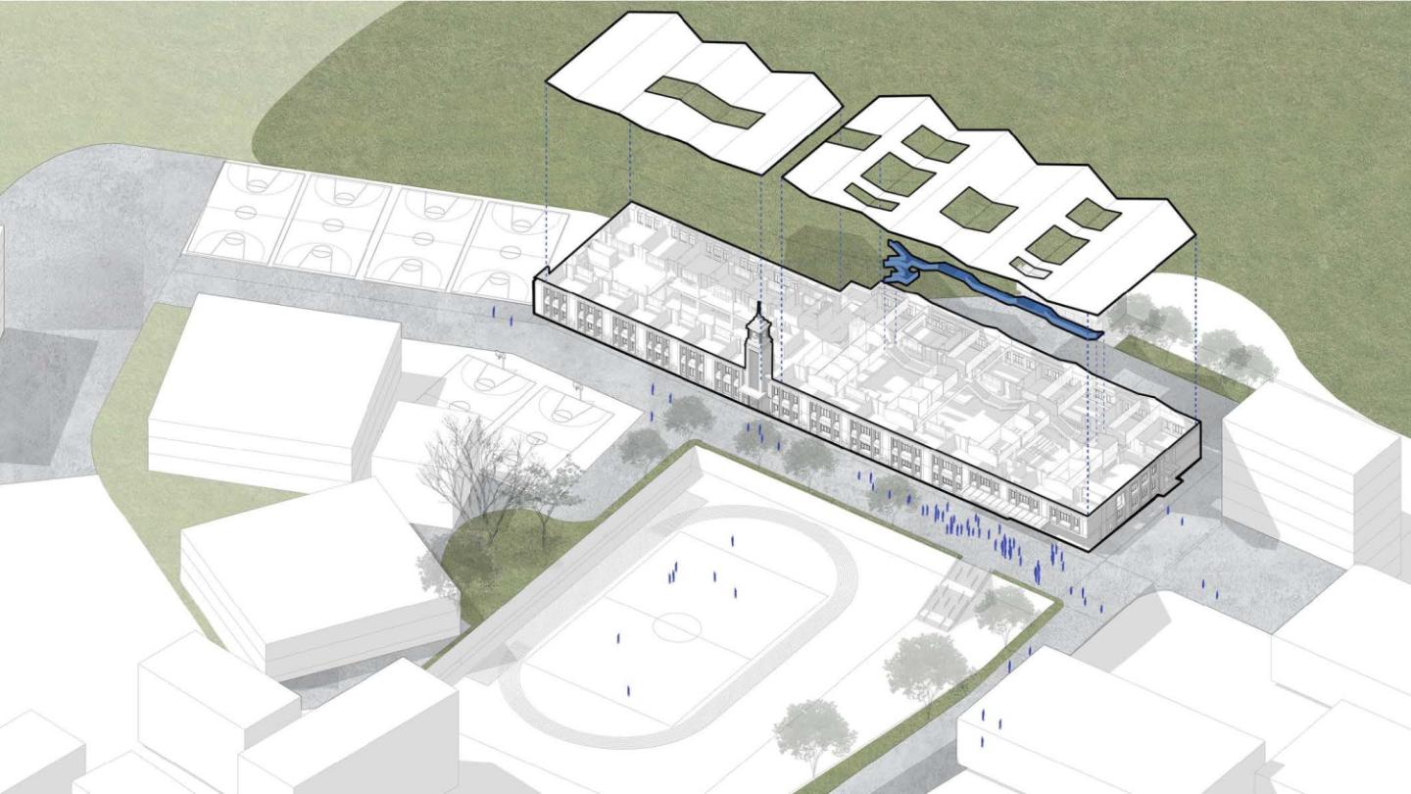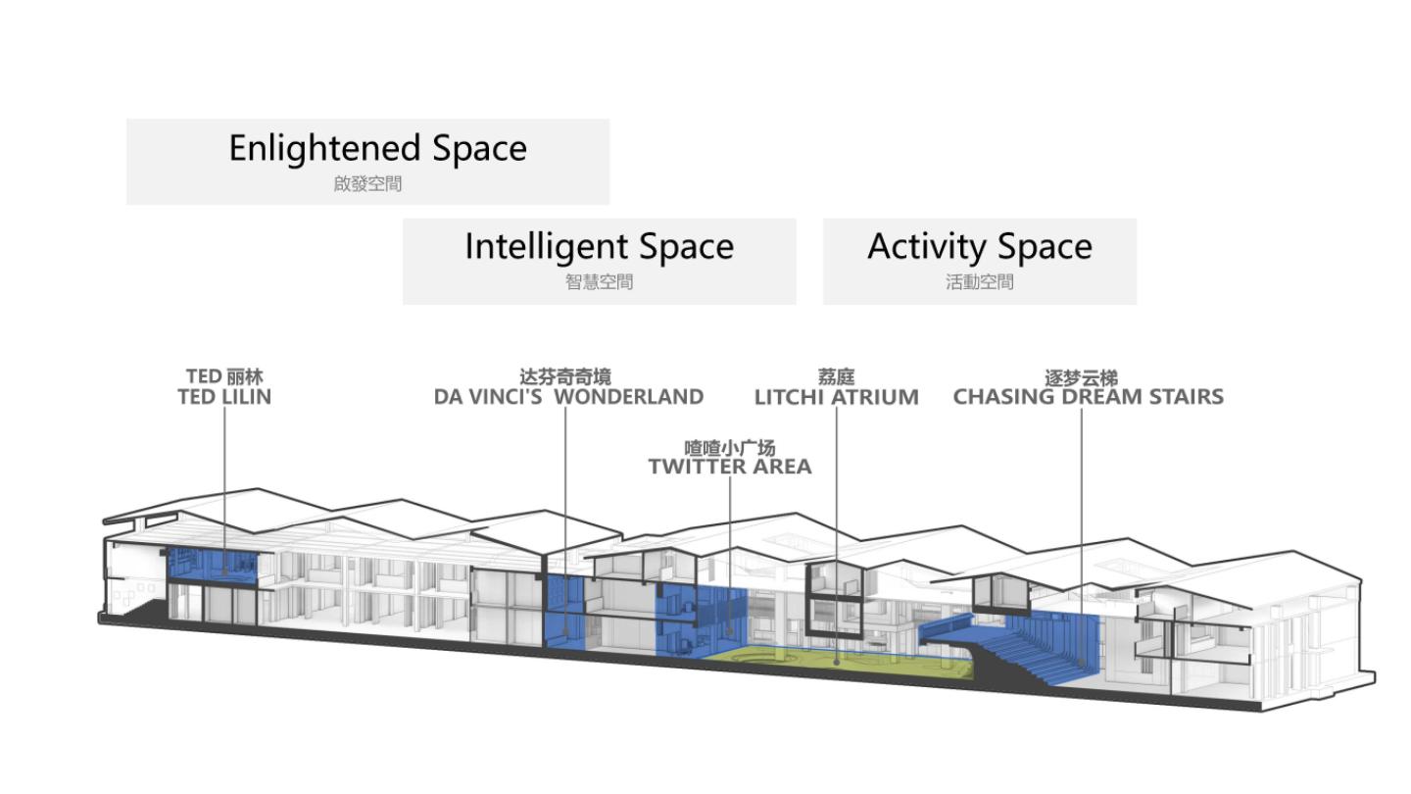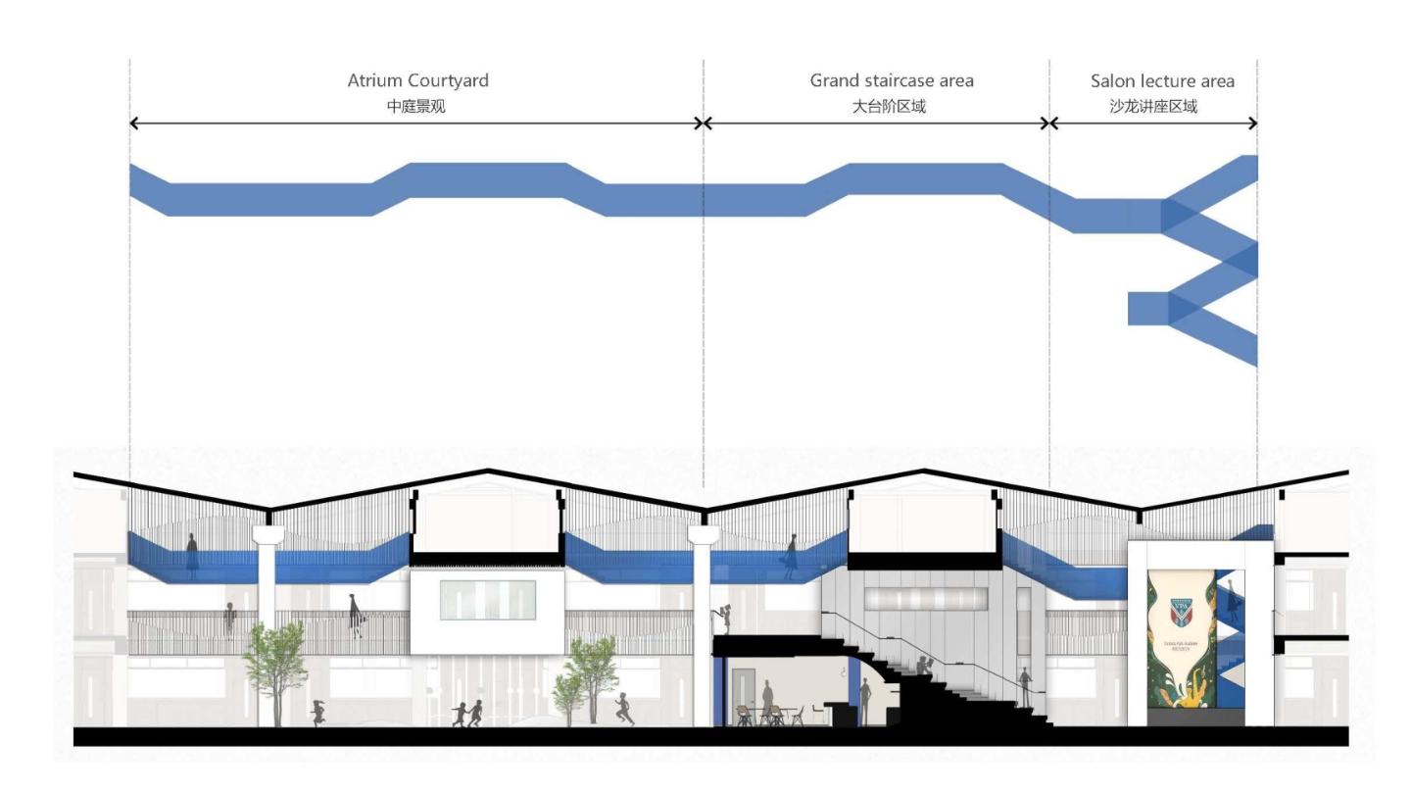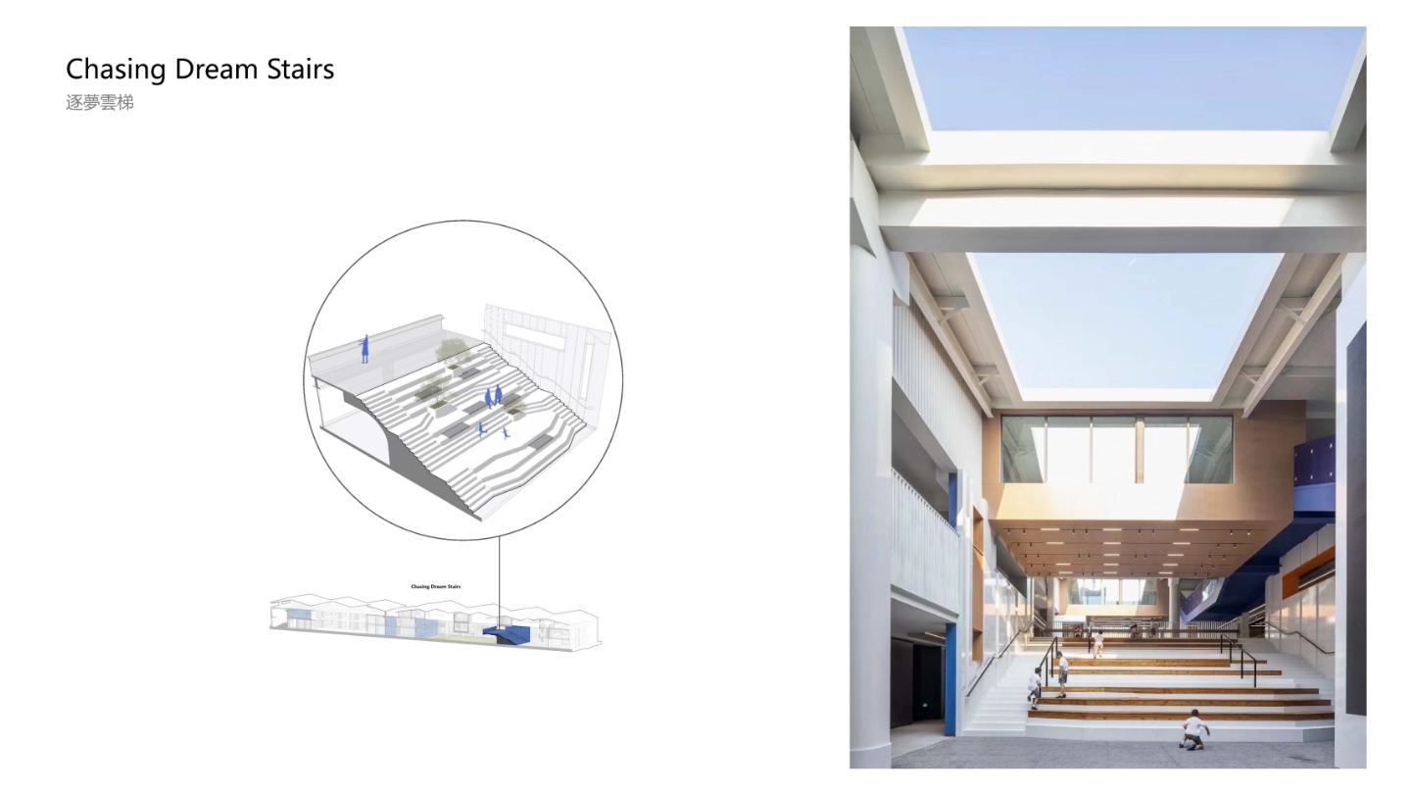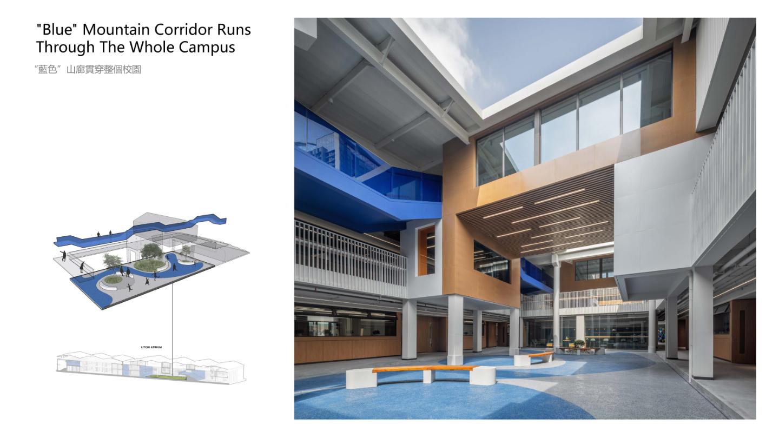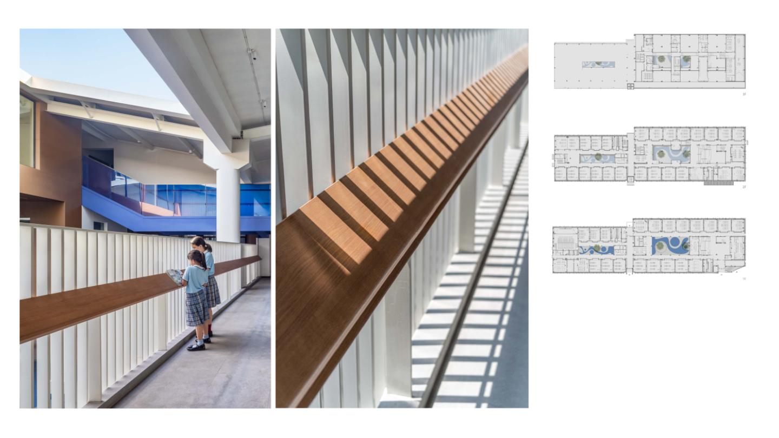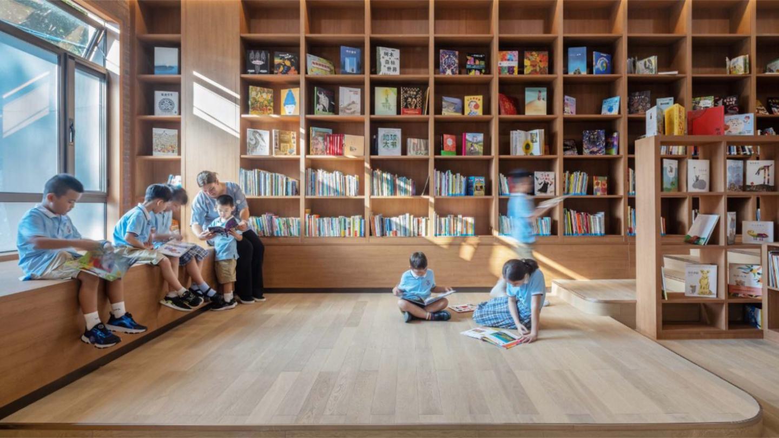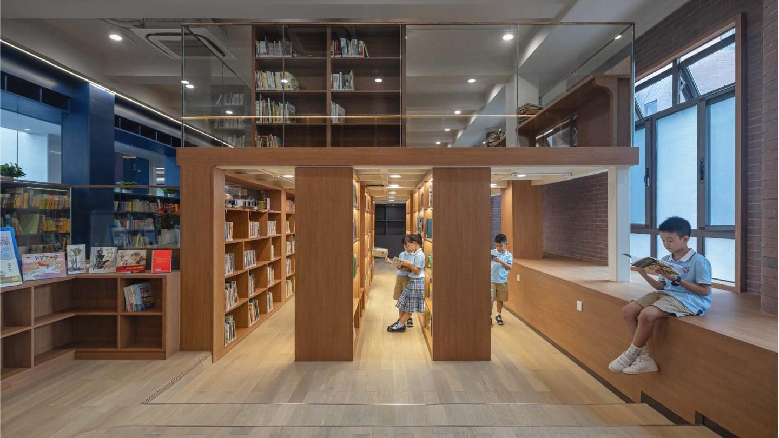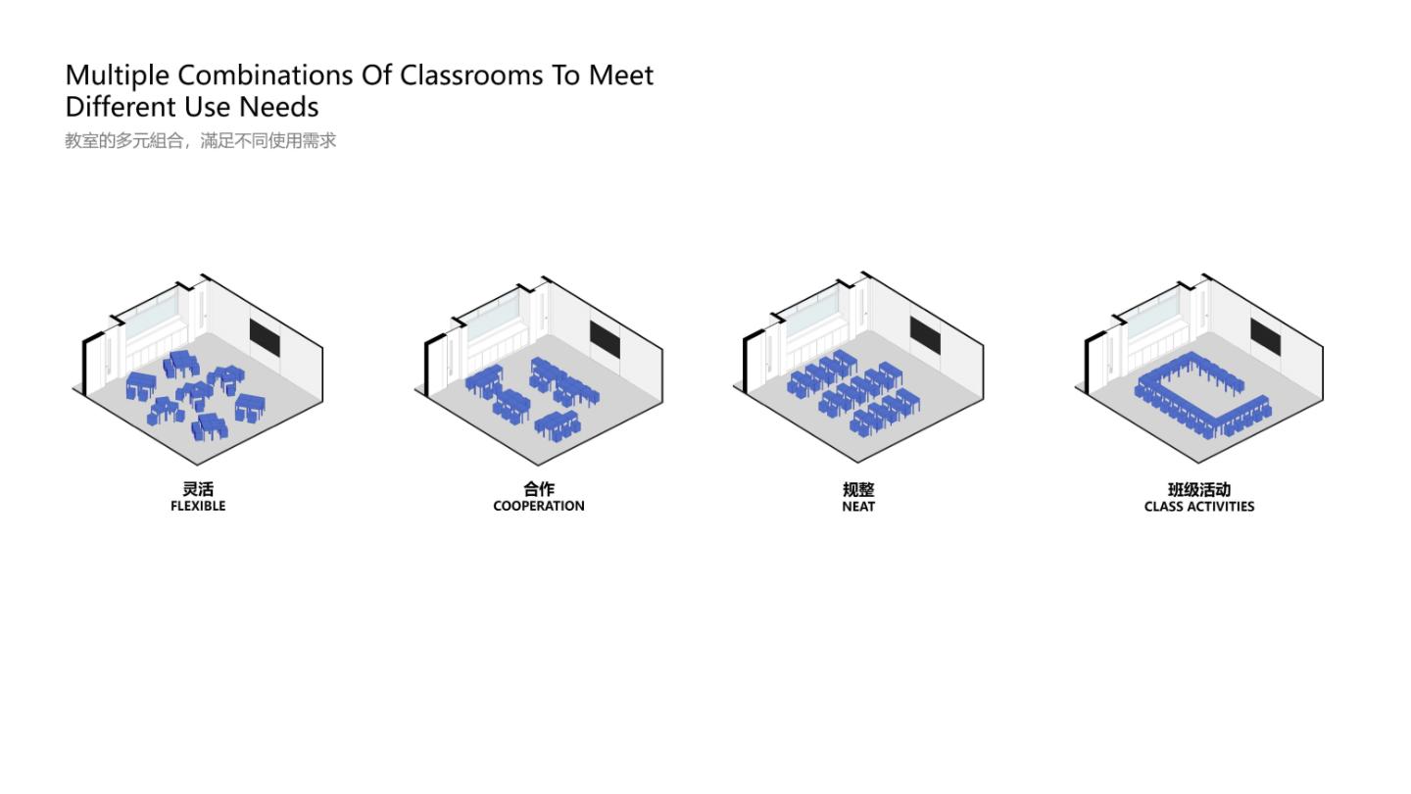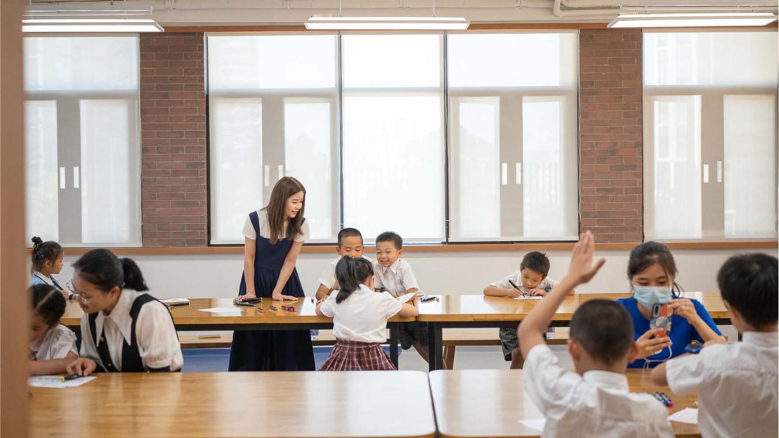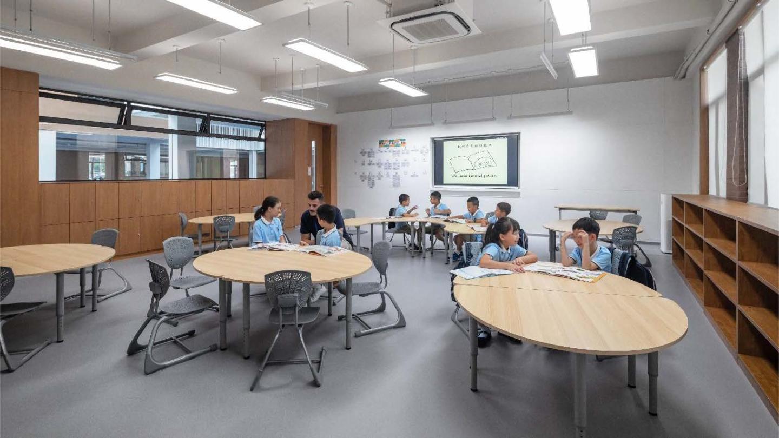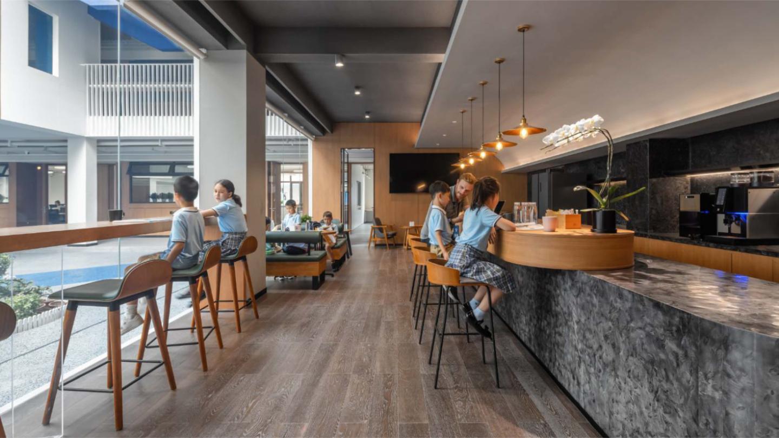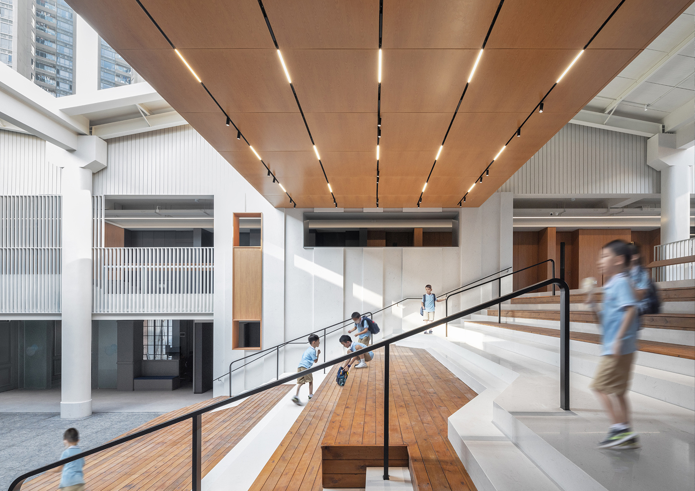
01 Large Steps
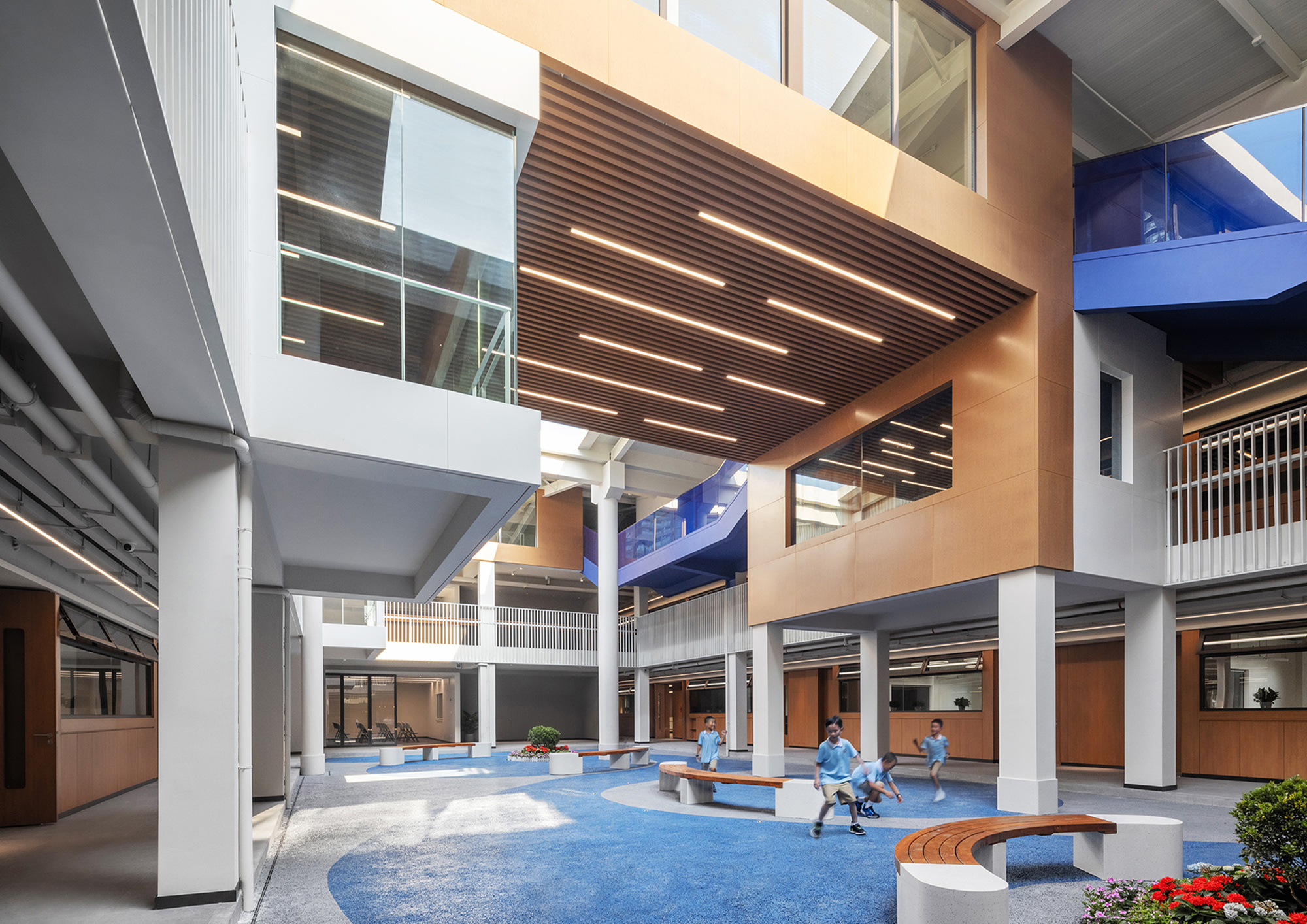
02 Atrium
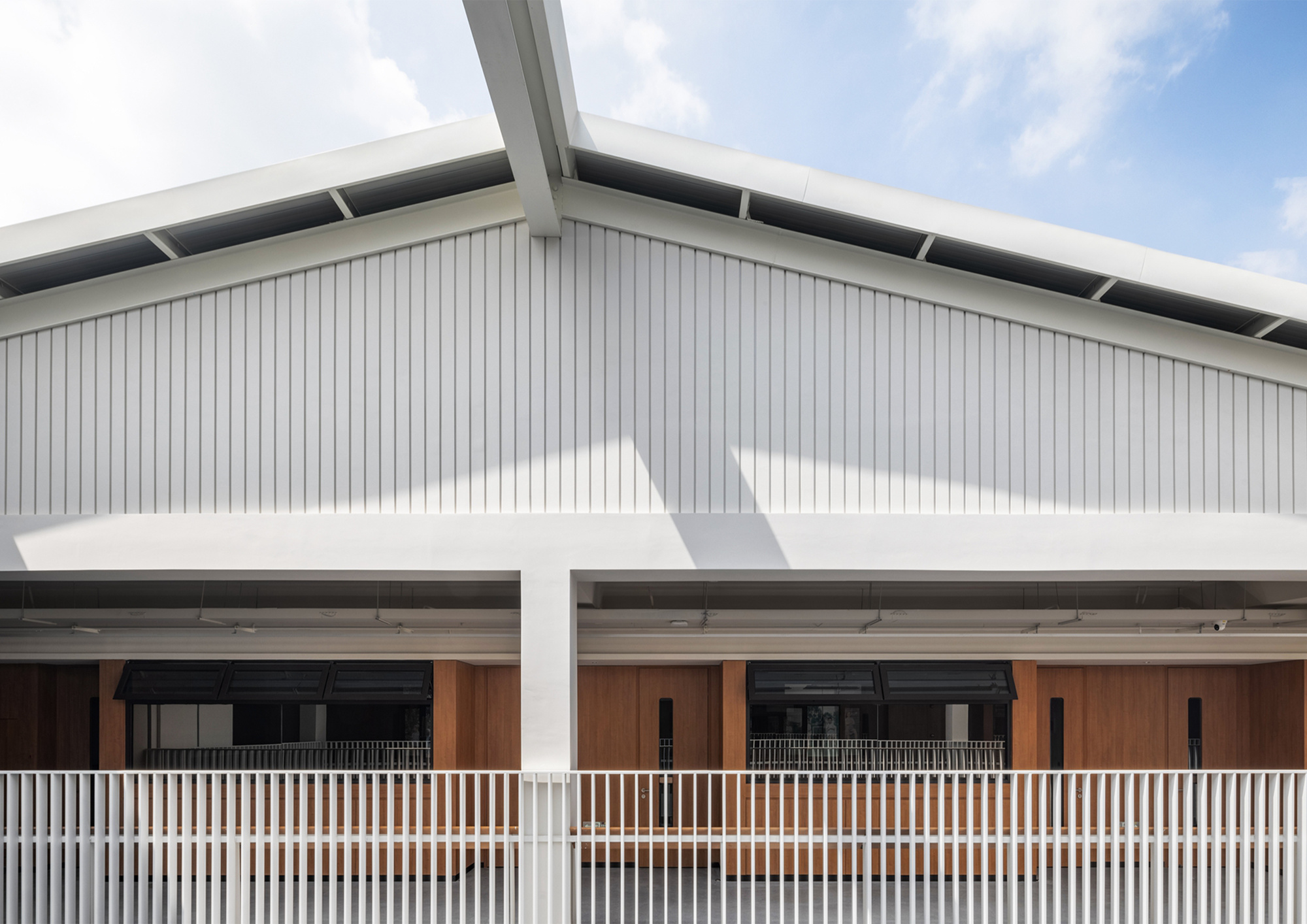
03 retain the original roof structure and hollow
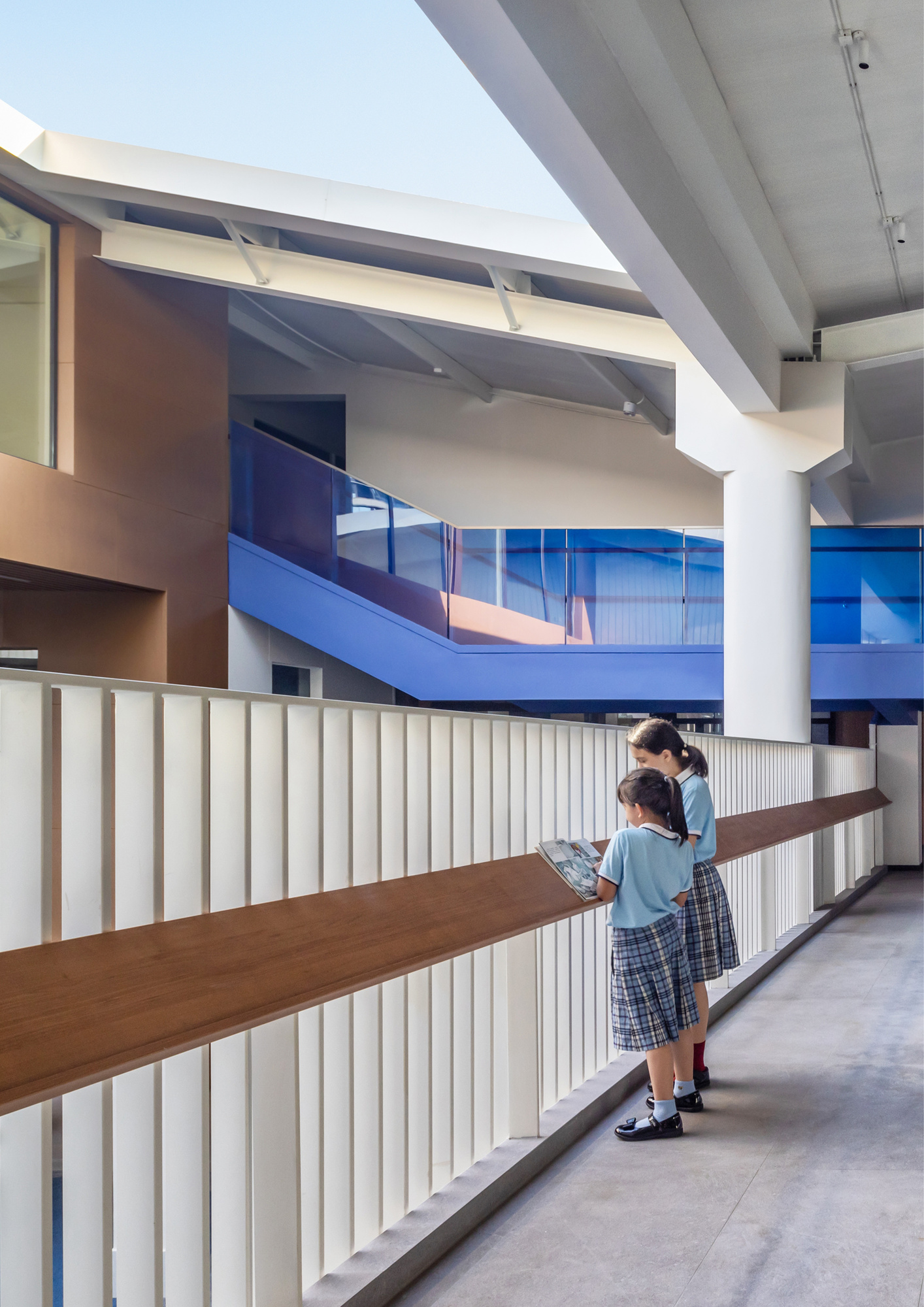
04 Leaning and Reading Railings
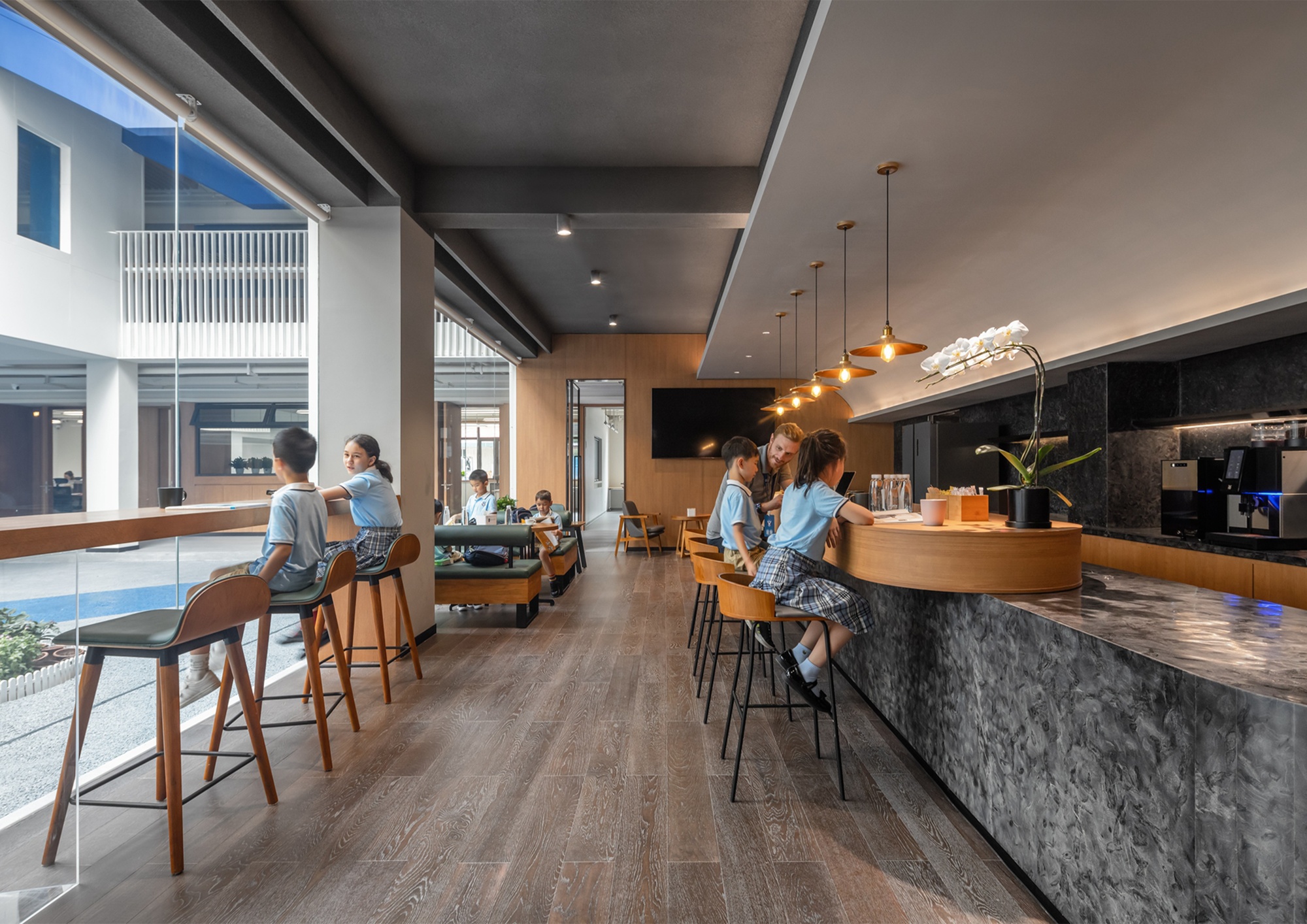
05 Parent Reception Area
Landscape Campus: Shenzhen Nanshan District Lilin Weiyu International School
Landscape Campus: Shenzhen Nanshan District Lilin Weiyu International School
Li Lin Weiyu School is the first branch of Hong Kong Victoria Education Group in Shenzhen. Geographical advantages give the venue a smart and beautiful tone, design returns to nature, restores space temperature, and puts attention back to students and teachers. The building retains the graceful shape of the sloping roof, creating a "blue mountain corridor" on the vertical relationship and organizational unit to run through all indoor activities, connecting the three major areas of salon lectures, large steps and atrium landscape, and taking advantage of the overall scale to organize units such as reading, speech, learning, entertainment and communication. The new campus inspires students' self-awareness, promotes group socialization and collaboration, and establishes a seamless link with nature.
On the vertical relationship and organizational unit, we have created a "blue mountain corridor" like flowing water, which is also the path through all indoor activities. Like the endless river of knowledge, it connects the three major areas of salon lectures, large step area and atrium landscape, ups and downs, connecting the various functions of the building with the attitude of "nature, openness and humanity", realizing the penetration of green nature, the integration of the four seasons of the mountain and the exploration of interesting teaching.
The functional layout is divided into three spatial characteristics of enlightenment, learning and autonomy according to different age groups, supplemented by the movement of water, ecological sharing, organization of reading, speech, learning, entertainment and communication. For example, the art exchange platform regarded as the maker center is the dream ladder, the free space between classes is the Li court, the Zaza small square in the brainstorming area, the art exhibition hall da Vinci wonderland derived from the cracks, and the free social fun exchange corner.
Through flexible and diverse functional settings and multi-dimensional architectural space design, children can get more interaction and inspiration in every corner.
Here, it is not only a "school" for children, but also a "paradise". Space design and teaching complement each other, indoor transformation based on small-scale considerations, the introduction of sunlight, air, to create a seamless link with nature. From the transparent and open atrium, which introduces sunlight, to the multi-functional salon area with multimedia learning and leisure and social interaction in the entrance area, and from the art corridor on the first floor to the characteristic reading area on the second floor, the design provides the penetration of green nature, the colorful space, the change of sky light at four hours, and the insight of the alternation of the four seasons.
The original building was changed to a 36-class system. The whole campus gave full play to the advantages of scale. We measured the size and space scale, stairs and railings. For example, the facades on both sides of the large steps have been hollowed out to introduce light to the classroom. Even students can bring books here from the library on one side and put them on the log railing with a width of 3cm, creating an atmosphere of reading everywhere.
The library uses the floor space to increase the compartment space, effectively increasing the collection. And made an interesting combination, both reading and small speech function, is a centralized layout, provide more learning and guidance opportunities of the library. Also increased the natural log texture of the floor area, students can take a book to sit on the floor and read, or temporary organization of small reading club.
With a blue ribbon-shaped visual design, we try to introduce the vitality surrounded by the natural park into the campus, keep the original roof structure, and open the roof to transform the originally completely closed interior into a public courtyard that allows spring, summer, autumn and winter, day and night, wind, frost, rain and dew, birds and flowers to enter and give laughter.
The addition of several boxes with different floor heights in the atrium not only increases the functional space, but also makes interesting visual jumps, providing children with a rich angle of interaction.
In addition, according to the scale of children and the size of fixed furniture, various shapes of holes are opened at the junction of classroom and outdoor. In a very limited space, between nature and architecture, outside and inside, children are provided with diverse and interesting space exploration experience, and they are organically connected with public courtyard to form an open, flowing and coherent activity space together.
Atelier Global Huichuang International was founded in Hong Kong in 2007. It is composed of a group of creative designers from a global diversified background. International concepts and different cultural backgrounds have brought diversity and foresight in design. In urban construction, we expect to seek the openness and innovation of design, and establish the emotional connection between architecture and city, people and space through the multi-dimensional thinking of culture and art, functional strategy and natural form.







