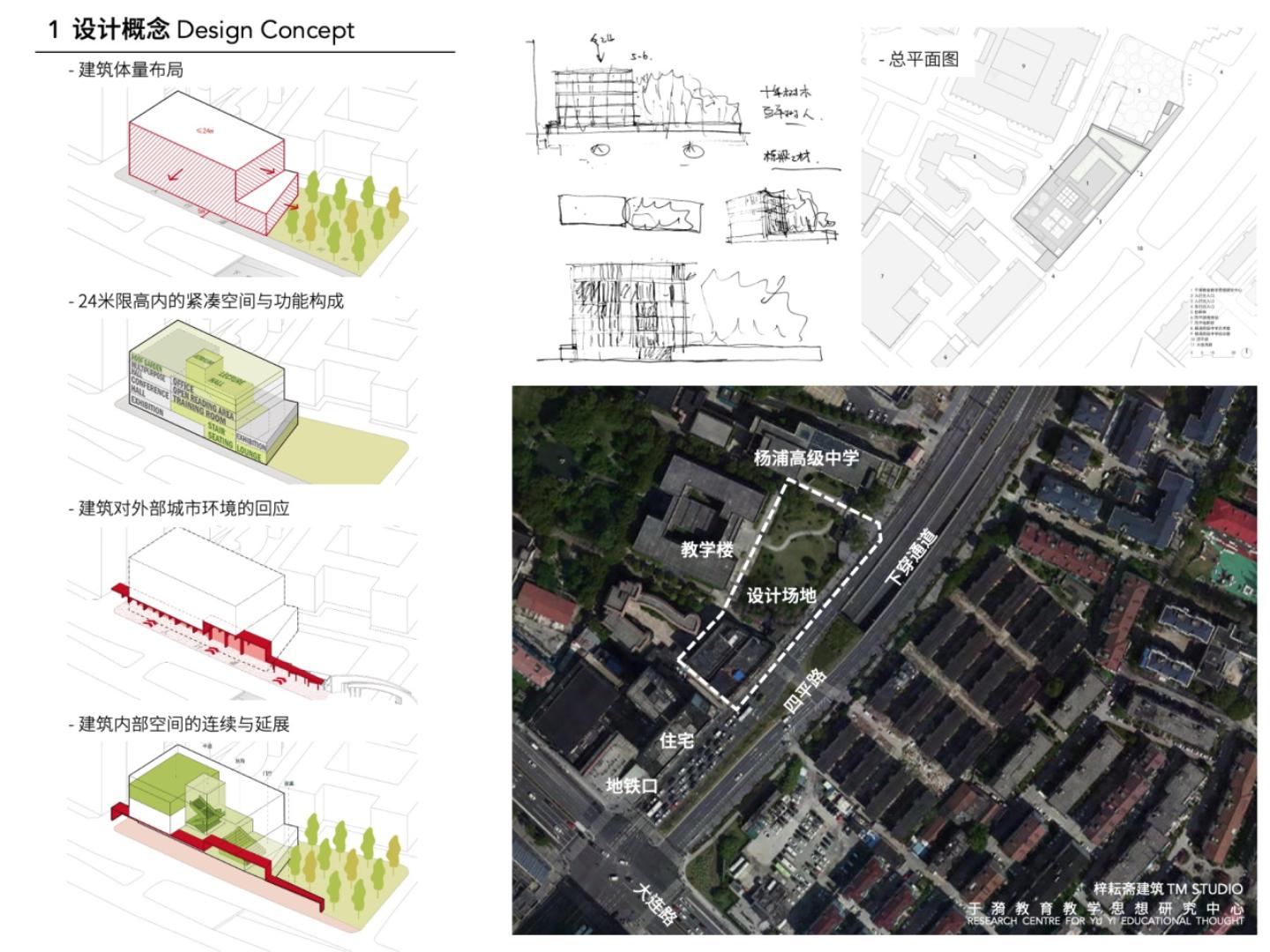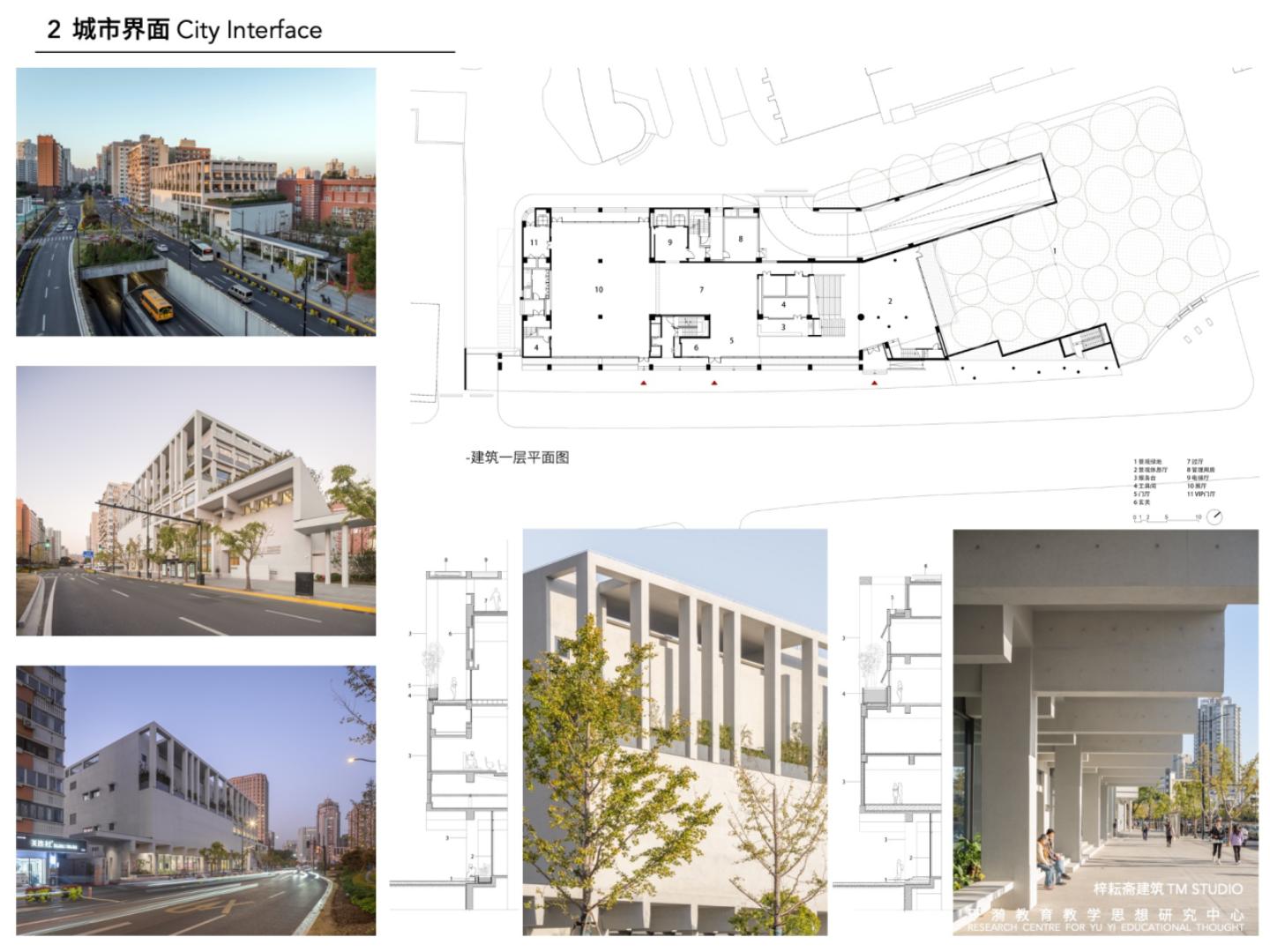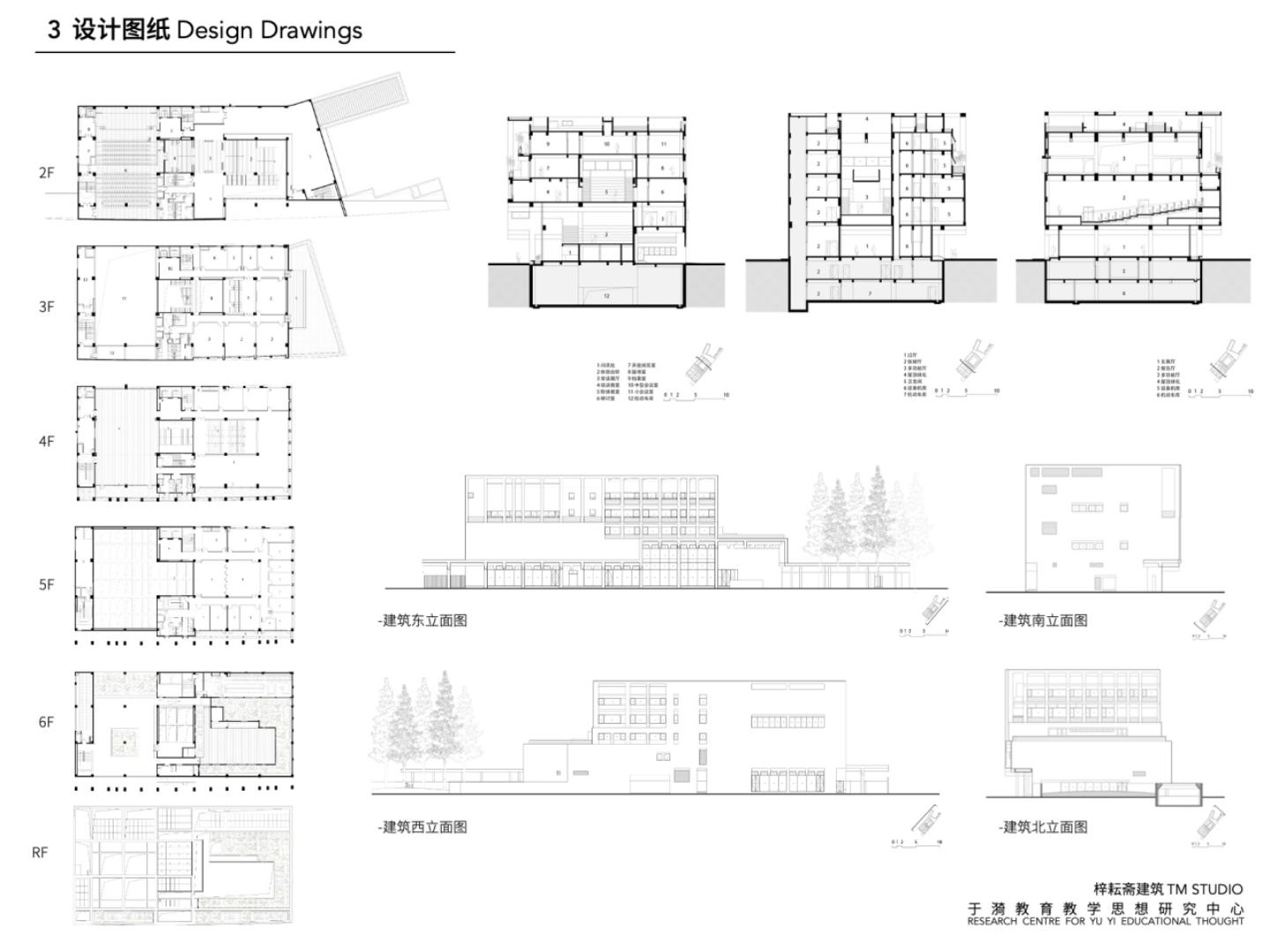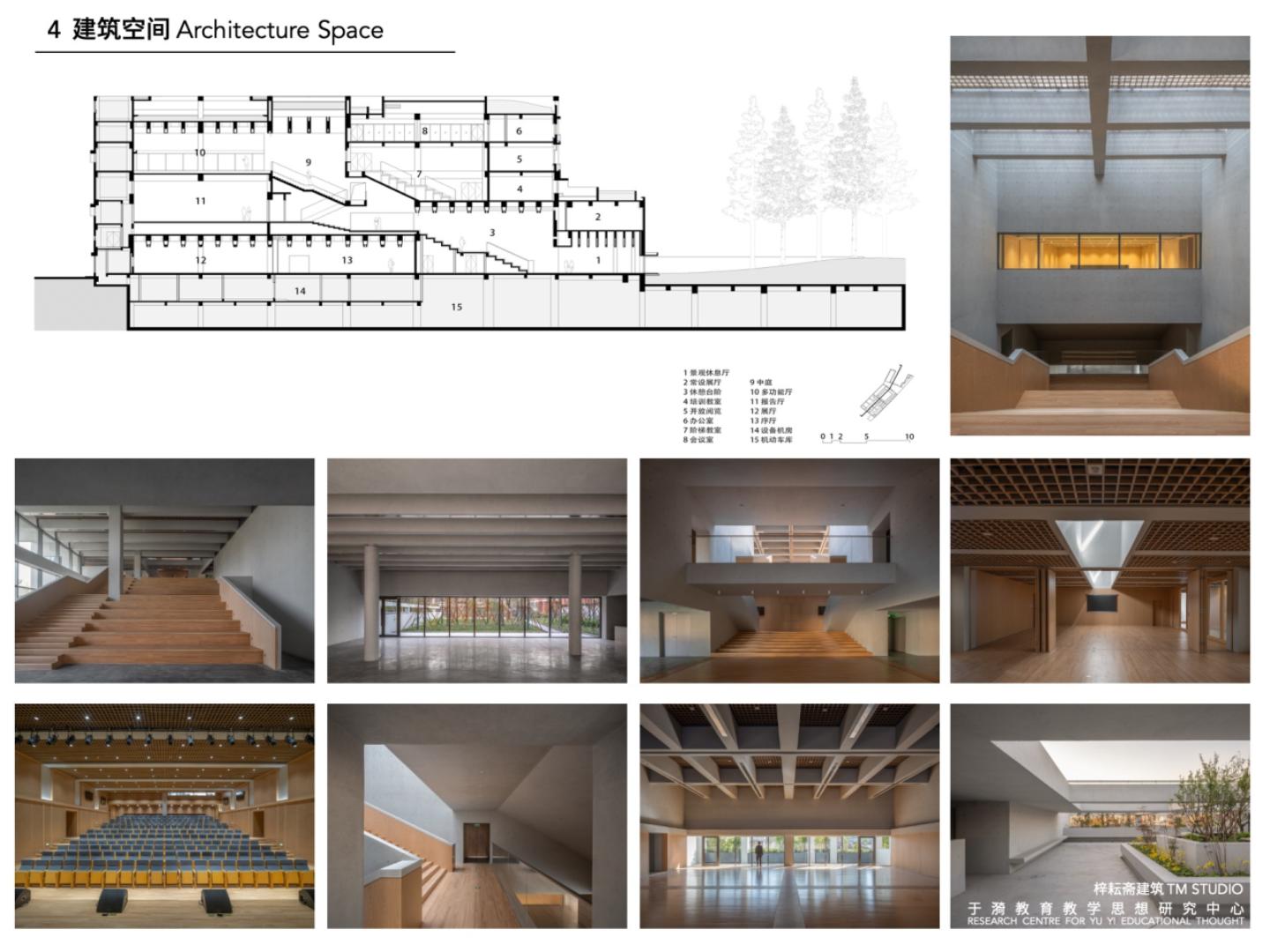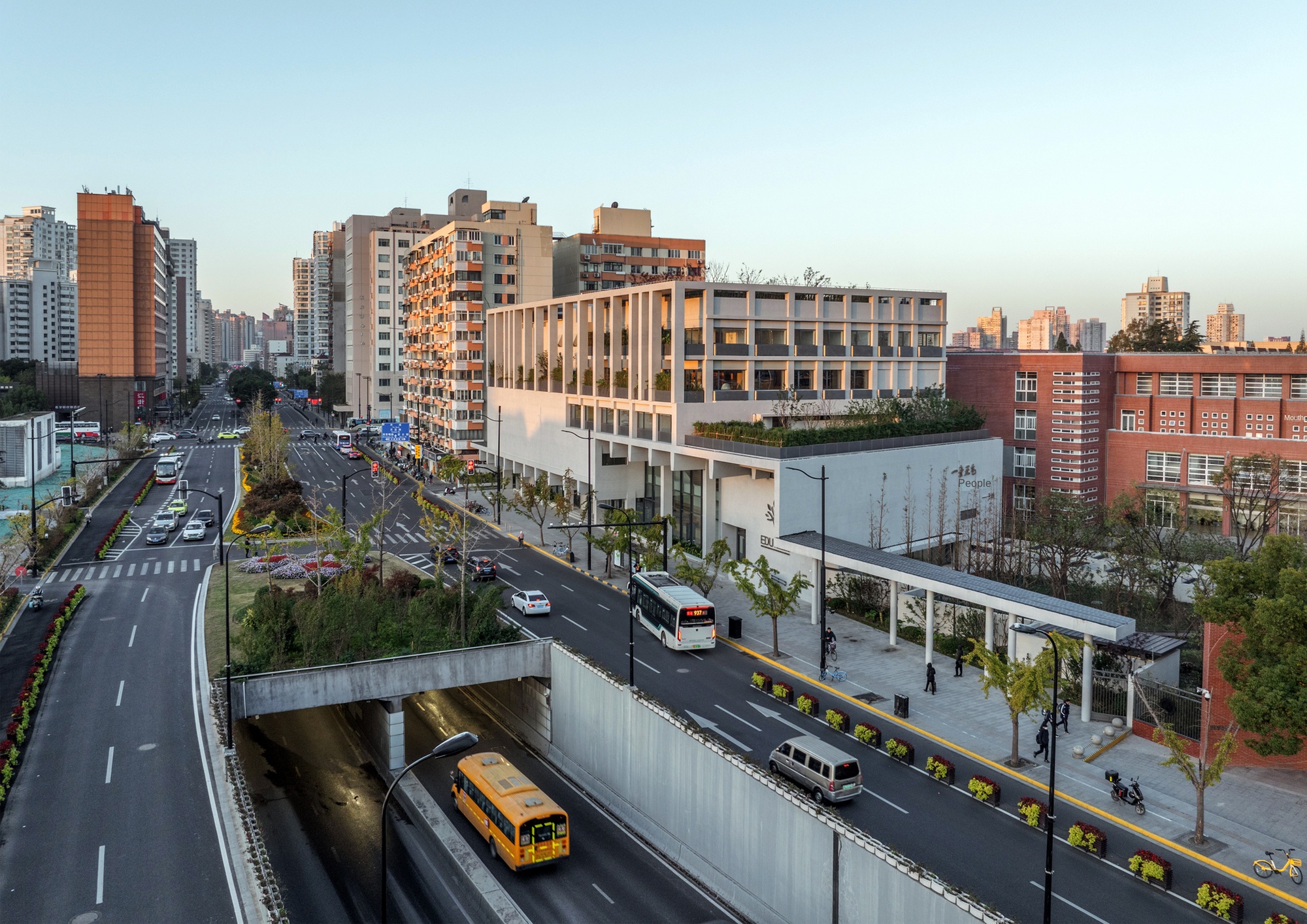
The Research Center of Yu Yi's Education and Teaching Thought in the Morning Sunshine
The Yu Yi Education and Teaching Thought Research Center project is located at 985 siping road, Yangpu District, Shanghai, the southeast corner of Yangpu Senior High School. The main facade of the building is along siping road on the east side of the base. The main entrance of the building is located in Siping Road (near the bus stop), and the motor vehicle entrance and exit are juxtaposed with the entrance and exit of the residential district on the south side of the base. The original fir forest preserved on the north side of the base provides the site characteristics for this project and is also the starting point of the project design concept "trees and tree people. At the same time, the appearance of the building continues the image of fir forest, adopts fair-faced concrete material, strengthens and expresses the composition relationship between support columns and beams, and the main facade facing siping road is expanded to the greatest extent on the city interface, forming a "strong forest", which is a metaphor for ms Yu yi's plain original intention of teaching and educating people, and demonstrates the simple and unpretentious education and teaching ideas inherited from generation to generation.
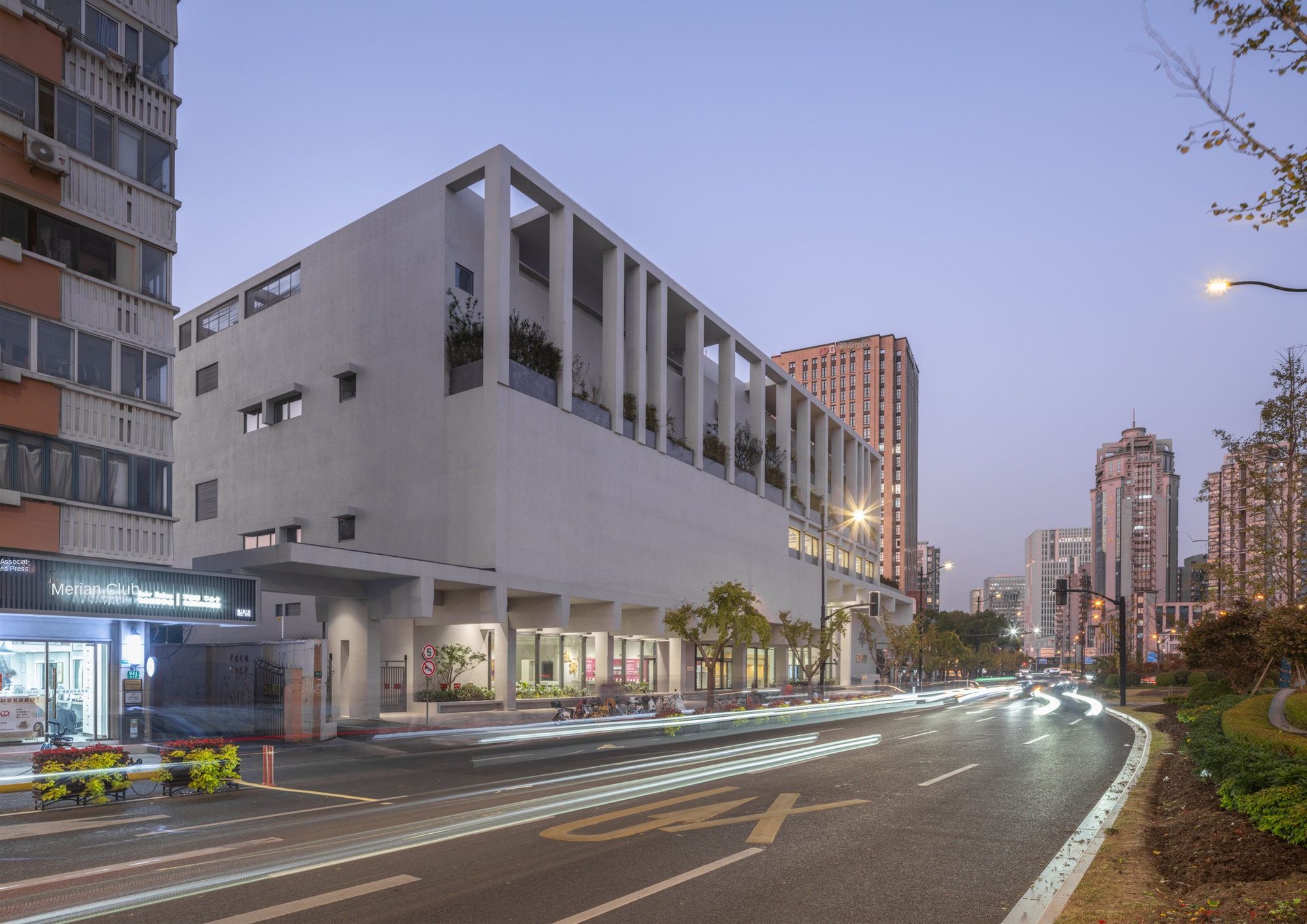
Yu Yi's Education and Teaching Thought Research Center under the Night
The east facade of Yu Yi Education and Teaching Thought Research Center is the main facade facing the city siping road. Due to the influence of the underpass road, the walking space beside the base is greatly compressed. The architect retreated the first floor of the building by 4 meters, and the second floor and above buildings are cantilevered outward, forming a city-scale porch space at the interface of siping road, giving pedestrians a sense of place to stay. The facade of the three-to five-story building also passes through the interface between the columns and the retreat, and the natural isolation of the greening avoids the windows of these rooms facing the noisy main roads of the city. Through the treatment of the east interface, the architect not only maintains the attribute requirements of the internal function of the building, but also realizes the urbanity and openness of the research center, so that the urban interface of the building and people's daily life have intersection in a reasonable way.
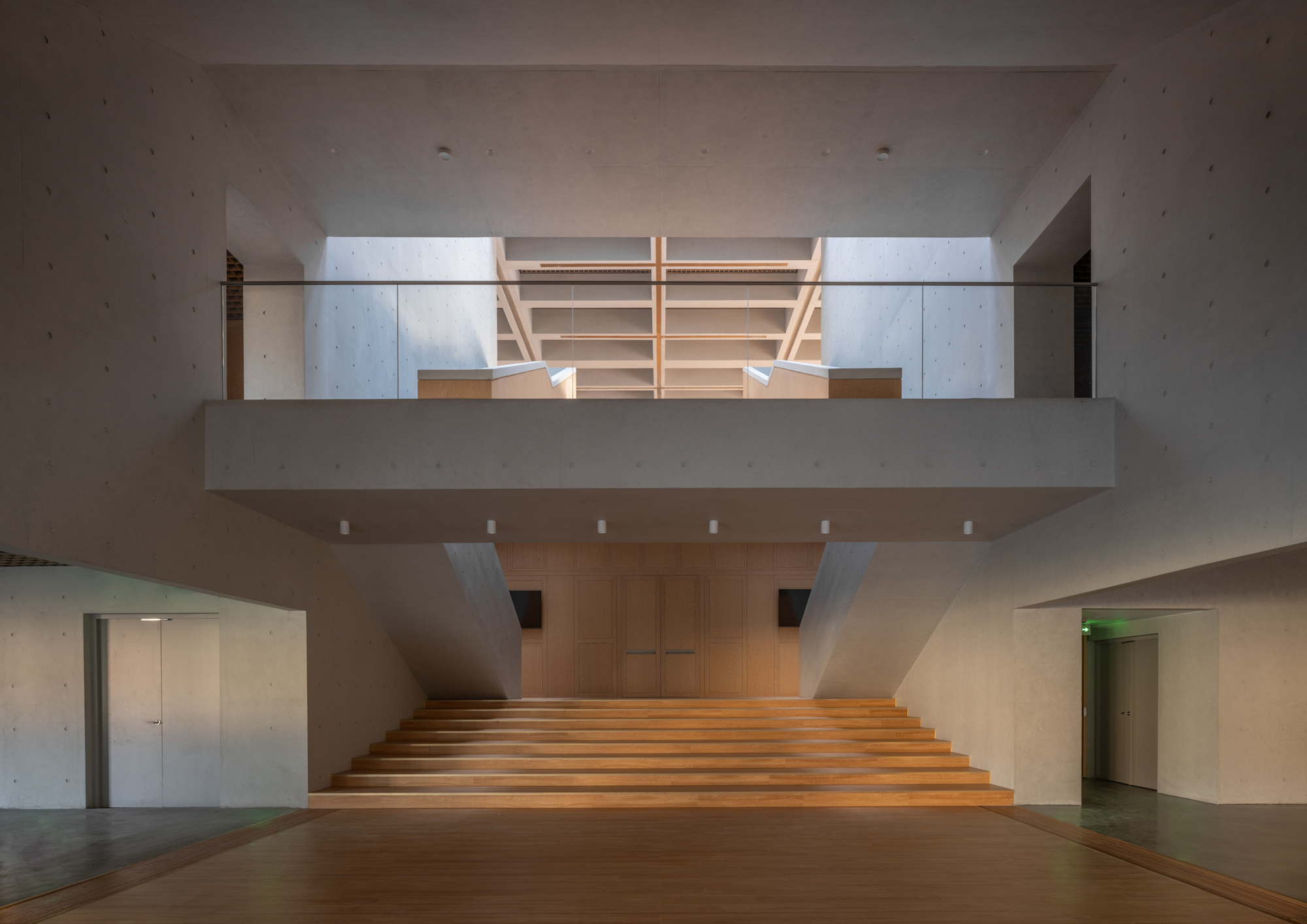
Main entrance of the second floor lecture hall
As the core of the public hub of the whole building, the indoor second floor platform is connected with the surrounding space and the moving line. Downward, it can be connected with the first floor viewing lounge through the stepped rest area and the grand staircase. Upward, it can be connected to the multi-function hall on the fourth floor through the public staircase after passing through the transition of the atrium space, and then extends from the side staircase to the roof garden. A continuous space is formed in the whole building.
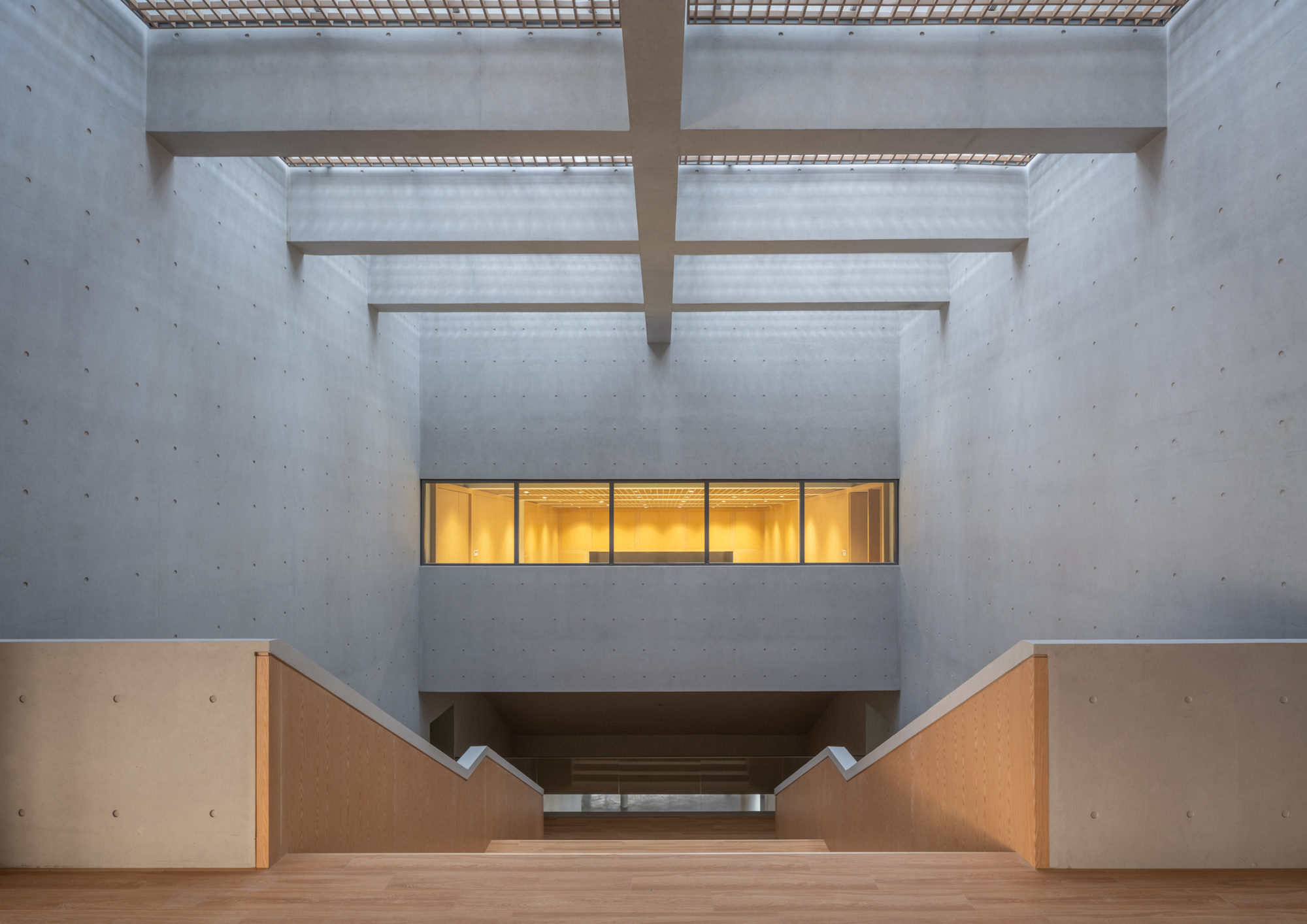
The lighting atrium runs through five floors
In order to enhance the expressive force of the interior space, the architect set up a five-story lighting atrium in the middle to create an open and bright interior space effect. Such a group of public space hubs is the integration of spatiality and functionality, which makes the different spaces and functions in the whole building communicate with each other, have sufficient liquidity, and can blend with the concepts of trees and landscape, so that each space can get the appropriate comfort.
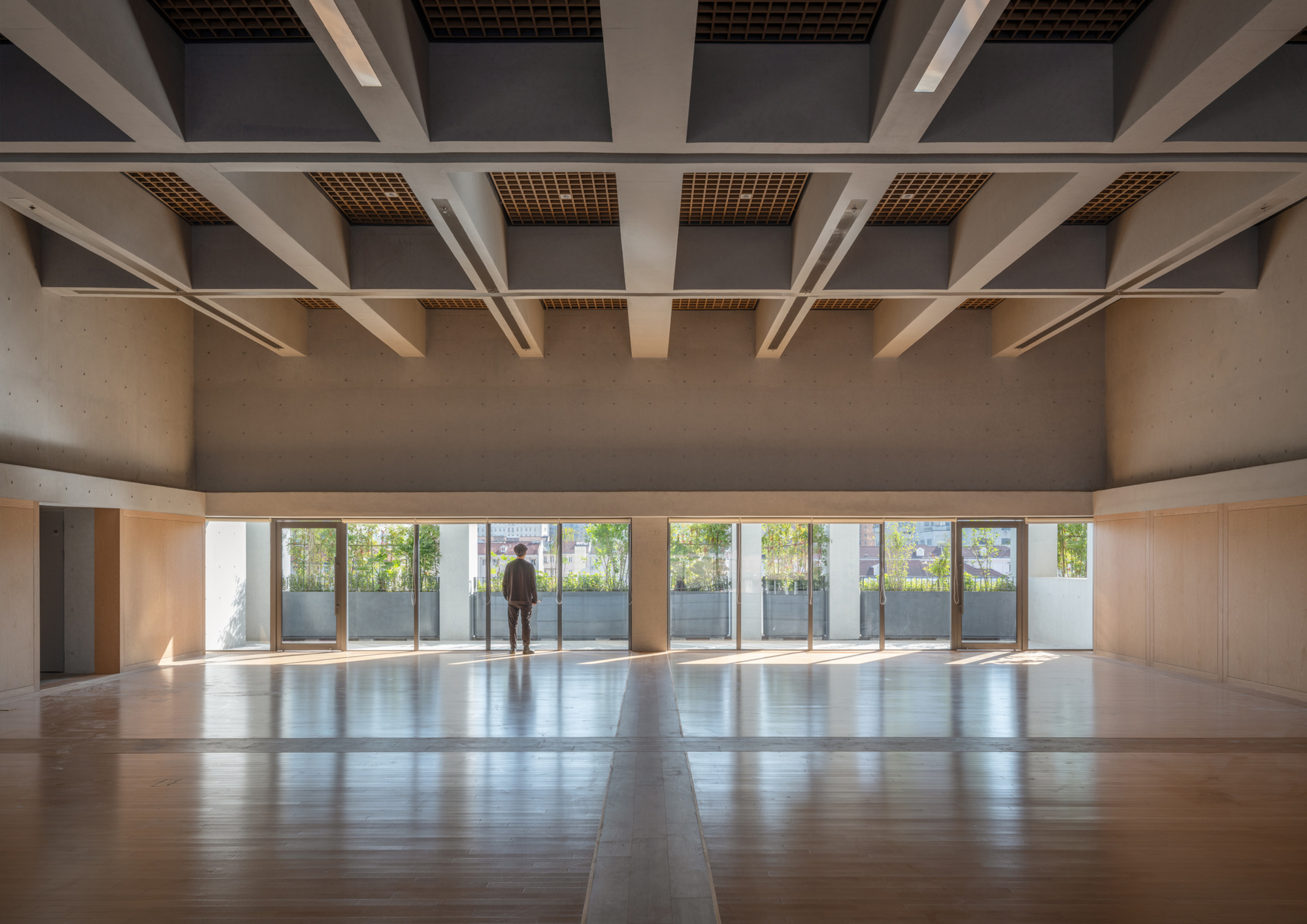
Four-story multi-function hall
The east side of the multi-function hall faces Siping Road. The cavity formed in the double-layer facade retreated forms an outdoor balcony full of green plants and natural light, allowing the building and the city to breathe here. Natural light shines through the plants into the room, creating a mottled and soft light and shadow environment.
Yu Yi Education and Teaching Thought Research Center
Yu Yi Education and Teaching Thought Research Center-Video of Works
The Yu Yi Education and Teaching Thought Research Center project is located near the intersection of Siping Road and Dalian Road in Yangpu District, Shanghai, and the southeast corner of Yangpu Senior High School. The east side is Siping Road, and the south side is a high-rise residential area. Over the past 20 years, due to the construction of two subway lines and underpass, the urban environment along Siping Road has been greatly affected, leaving long-term wounds that are difficult to heal.
In view of the specific geographical location and environmental characteristics, Yu Yi Center takes the composition of modern architecture as the basis of body shape design, simple modeling, combination of virtual and real, simple and powerful building volume and clear concrete frame structure with strong performance tension, forming a simple and strong architectural image. Through a detailed analysis of the relationship between the building and the surrounding sites, and through ingenious space concessions, the project carefully combs and optimizes the relationship between Siping Road and the building, forming an important repair of the urban scar space.
At the same time, the architectural design of Yuyi Center is also precisely organized for internal functions and behavioral streamlines when considering the urban environment in depth. The internal functional layout of the building, the effect of spatial presentation, and the integration of structural forms are carefully considered. The architectural design relies on the lush forest on the north side of the existing site, and adopts a clear concrete frame to continue the image of this piece of Chinese fir forest, forming a strong forest land connected inside and outside, which is a metaphor for the theme of "ten years of trees, one hundred years of people", thus highlighting the cornerstone role of basic education in cultivating talents during Yu Yi's long-term cultivation.
The project design of Yu Yi Education and Teaching Thought Research Center faces two challenges: one is how to effectively convey the spiritual connotation of educators through the form of architecture and space, and the other is to meet the efficient combination of internal functions of the building under the restriction of the narrow base. at the same time, it provides positive factors for the surrounding urban environment.
Ms. Yu Yi is a well-known educator in Shanghai and the honorary principal of Shanghai Yangpu Senior High School. She is the first national honorary title of "People's Educator" awarded by the Republic of China. The architect found inspiration from the cedar forest on the north side of the base, trees and tree people, ten years of trees, hundred years of tree people, this cedar forest is not only the transition area between the research center and Yangpu Middle School, but also highlights the site characteristics, so that the architectural implication and the spirit of education are related. The Metasequoia forest retained in the design has become an important reference for the spatial sequence organization and body composition of the building. The building uses fair-faced concrete material to strengthen the composition relationship between the support column and the beam. The appearance continues the image of fir forest and faces the main facade of Siping Road, forming a "strong forest", which is a metaphor for Ms. Yu Yi's plain original intention of teaching and educating people, and highlights the simple and unpretentious education and teaching ideas inherited from generation to generation.
The research center is located between Yangpu Senior High School and Siping Road, forming a tension between the border of the inward research center and the outward city. For the most important east facade facing the city, the architect retreats the first floor of the building interface by 4 meters, and the second floor and above buildings are cantilevered outward to form a city-scale porch space, which gives pedestrians a sense of place to stay. The eaves corridor extends northward to the gate of Yangpu Senior High School, and the preserved fir forest merges into the city interface through the lowered wall, the third to fifth floors of the facade also allow the learning classrooms to obtain an outdoor balcony full of greenery through the interface of columns and receding, preventing these classrooms from facing the noisy main roads of the city.
The north side interface of the building facing the fir forest is completely opened, forming a landscape introduction clue from north to south, forming a south-north roof garden retreat platform in appearance, and there is also an obvious sequence in the internal space combination. A large staircase is set in the middle hall of the first floor, which forms a bright viewing lounge facing the fir forest. The large steps extend to the lecture hall on the second floor, and connect to the multi-function hall on the fourth floor through the upward turning of the atrium space, and then extend to the roof garden. Through different height differences and staggered floors, the architect compactly and effectively combines large spaces such as halls, lecture halls, exhibition halls, multi-function halls, functional rooms, equipment mezzanine, classrooms, etc. to ensure that there are enough floors to complete the roof garden effect that can be used.
The program development process of the research center is gradually concretized by abstract concepts, linking various functions and spaces reasonably and effectively, forming a whole that is both open and meets the use of internal functions, and contributes to a wider range of urban areas. The architect clarified the complex concept into specific external and internal problems. The internal exhibition space adopts an open and flowing large space mode, introduces natural light, and creates an open field of vision, through display and discussion space. The interface between the outside and the city is treated, the ground floor is compromised, and the building and the street form an intersection, making the research center a window facing the city. The design scheme reflects the thinking of the base, reality and problems, integrates the superposition and connection of various relationships, strives to achieve the rationality of society and economy, and shows the "conception" to be obtained by the building ".
The scope of work of Zi Yun Zhai Architecture (Tong Ming Studio) involves many contemporary fields such as tradition and modernity, local and rheology, and its works are both research and creative.
Zi Yun Zhai Architecture has always focused on the field of urban architecture, focusing on both the construction quality of physical buildings and the systematic study of urban networks.
We advocate that through concrete and precise construction behavior, the architectural entity and urban space are linked together, and the individual thinking and collective memory are linked together, so as to explore the decisive goal of a social life: to create a better living environment and reflect the higher civilization intention.












