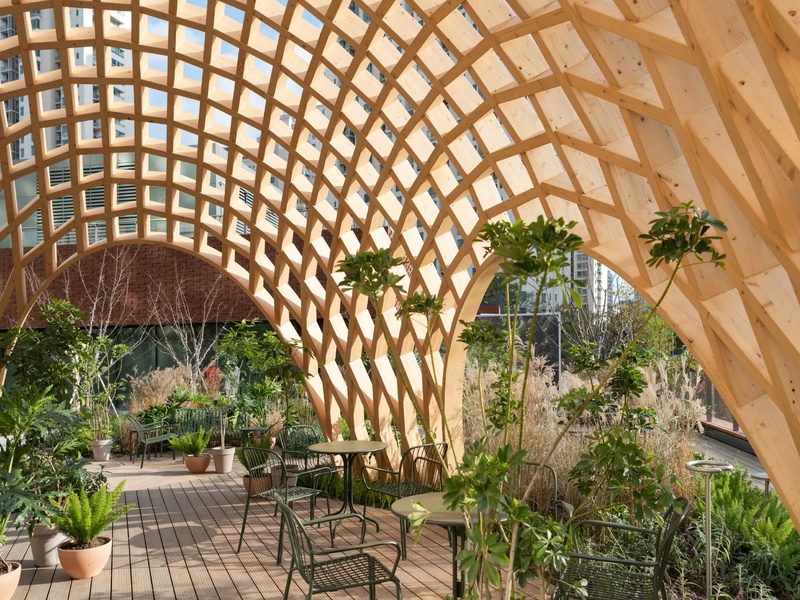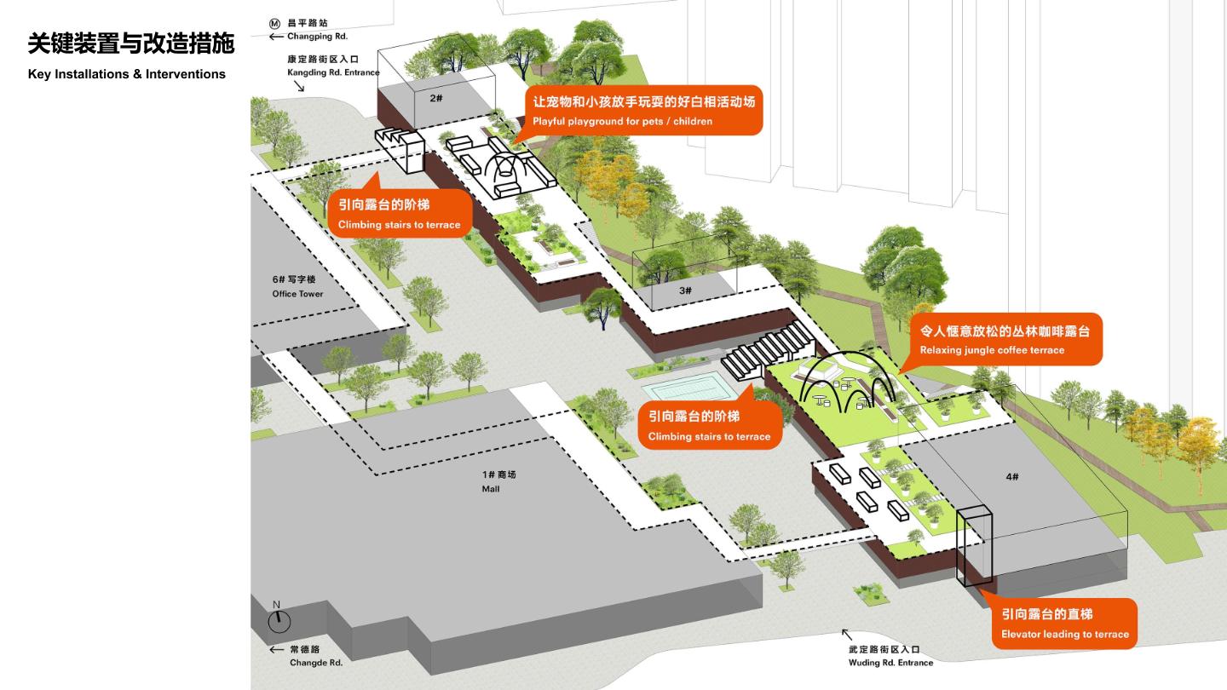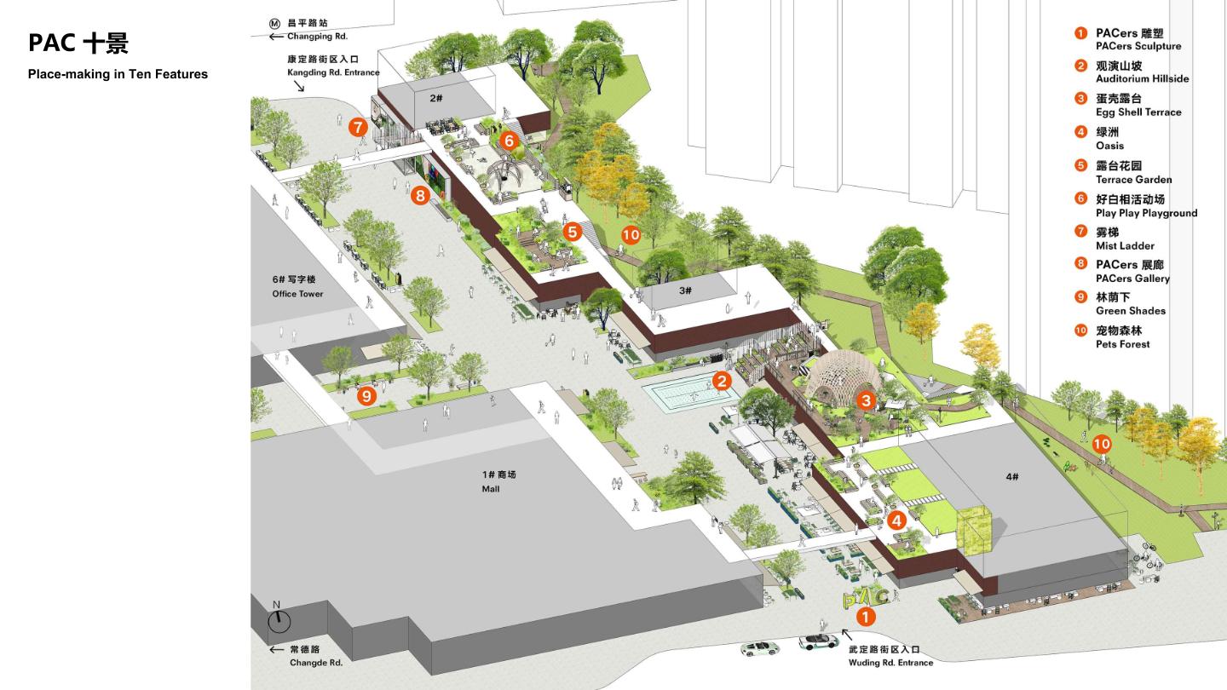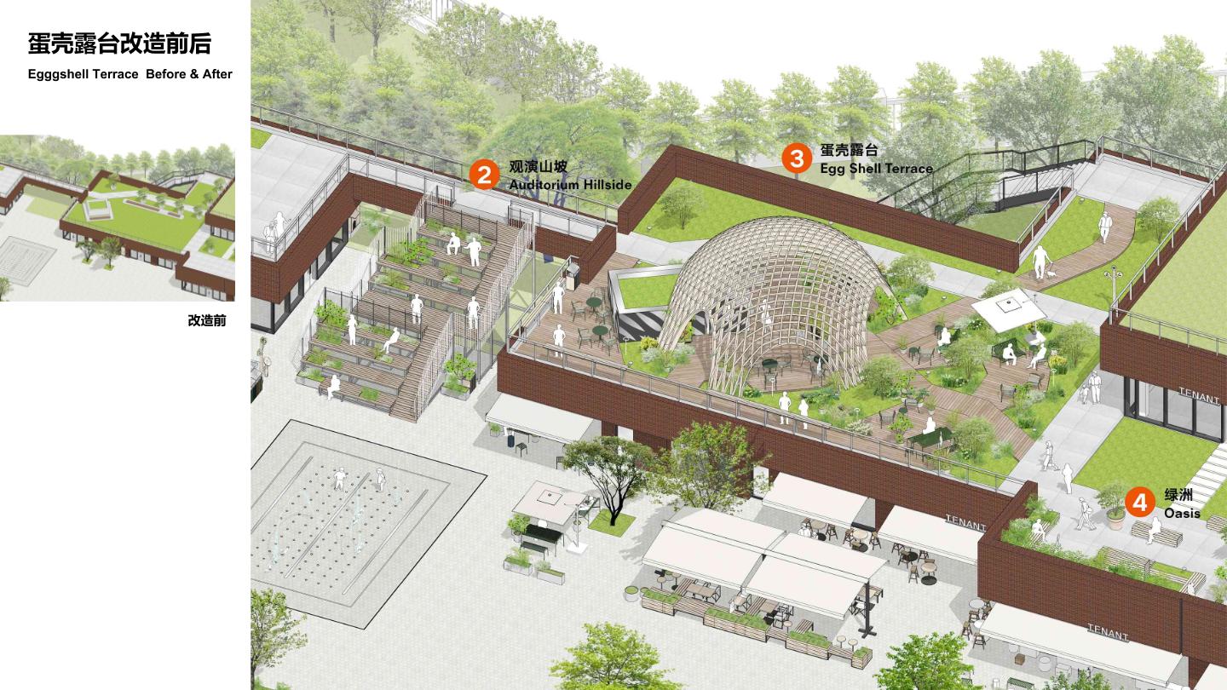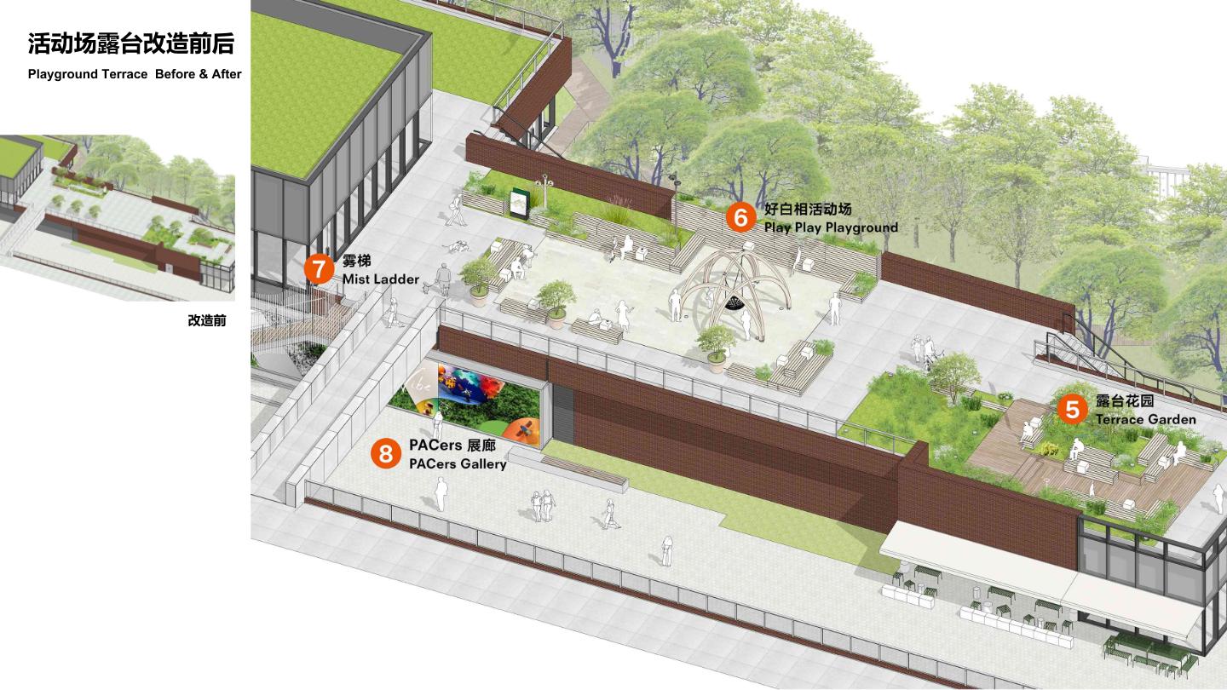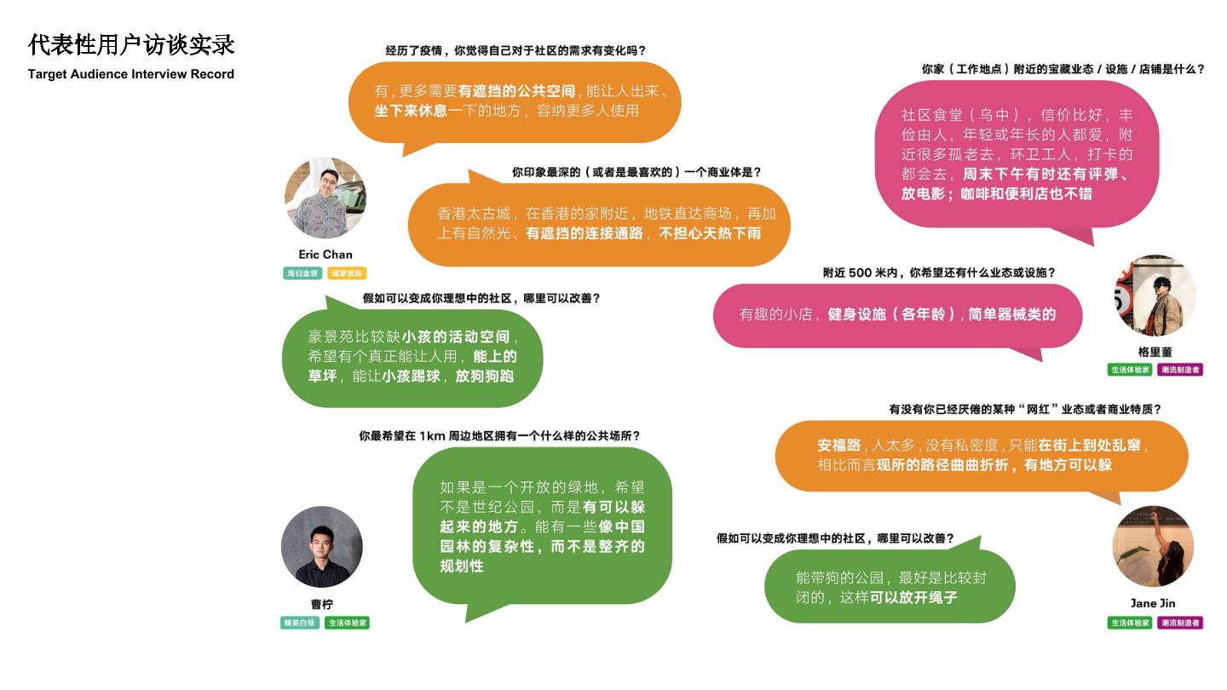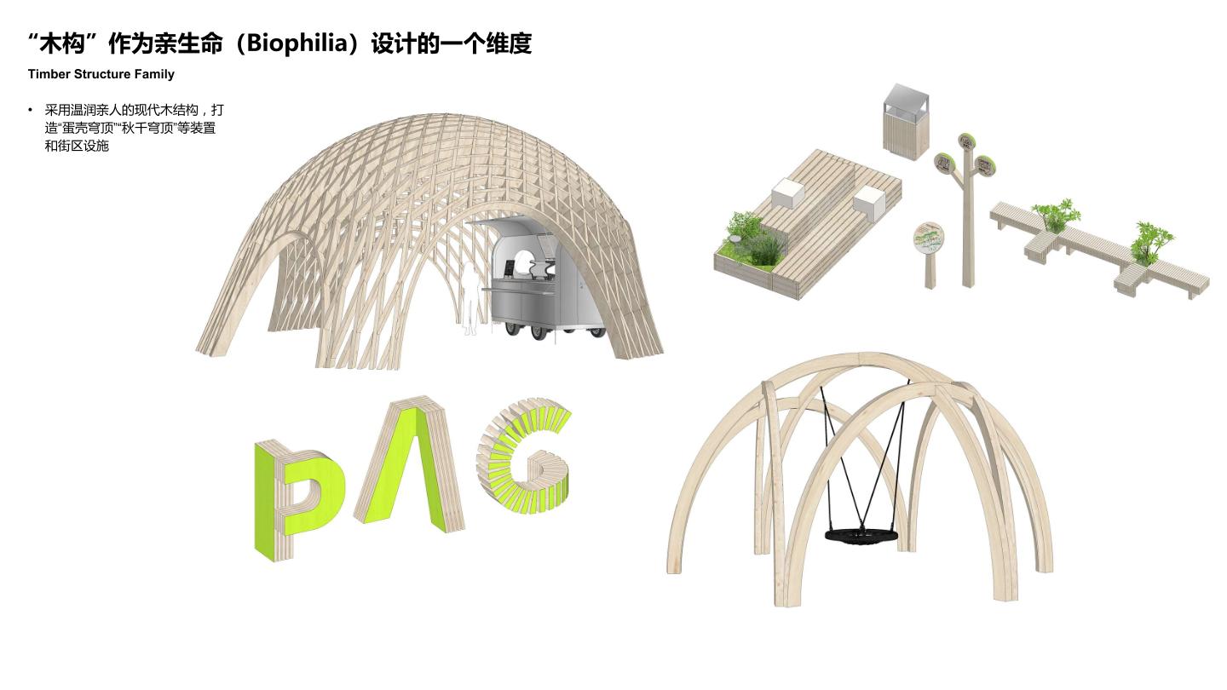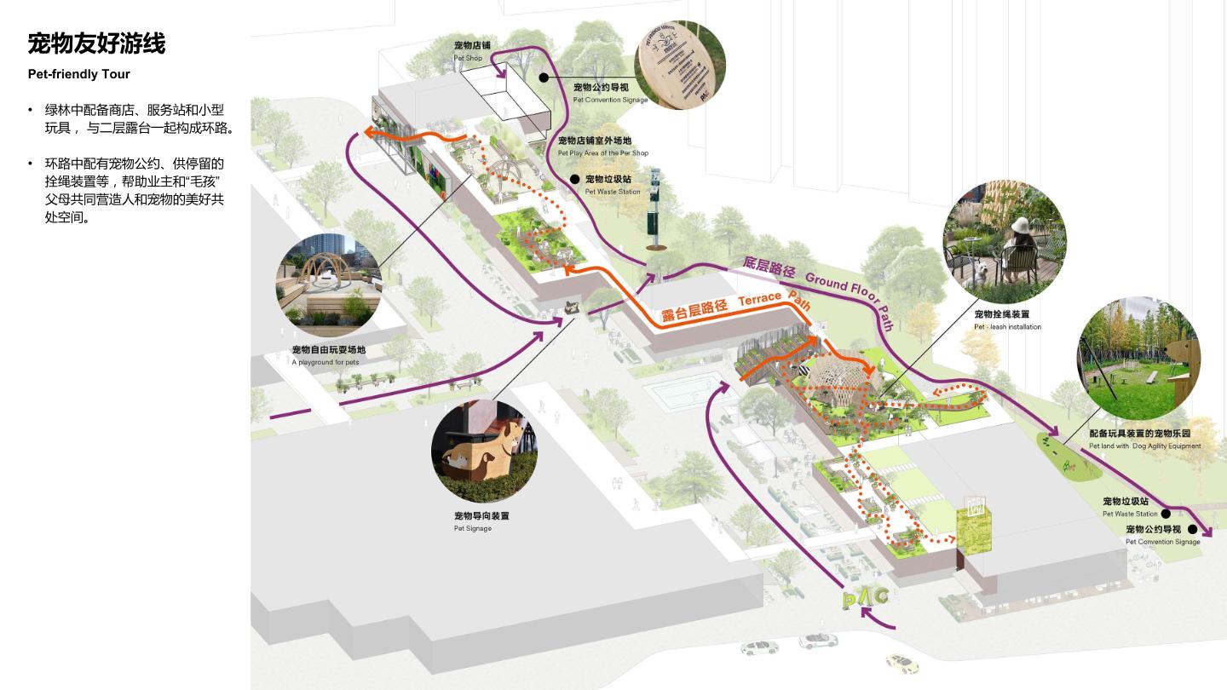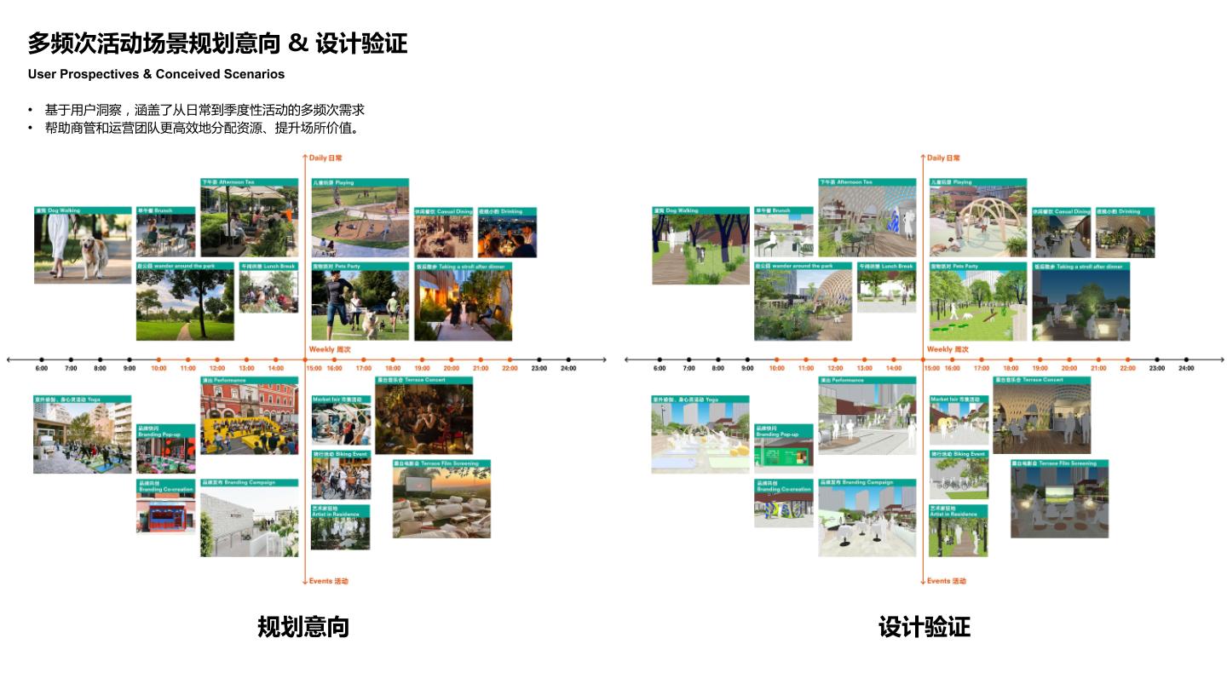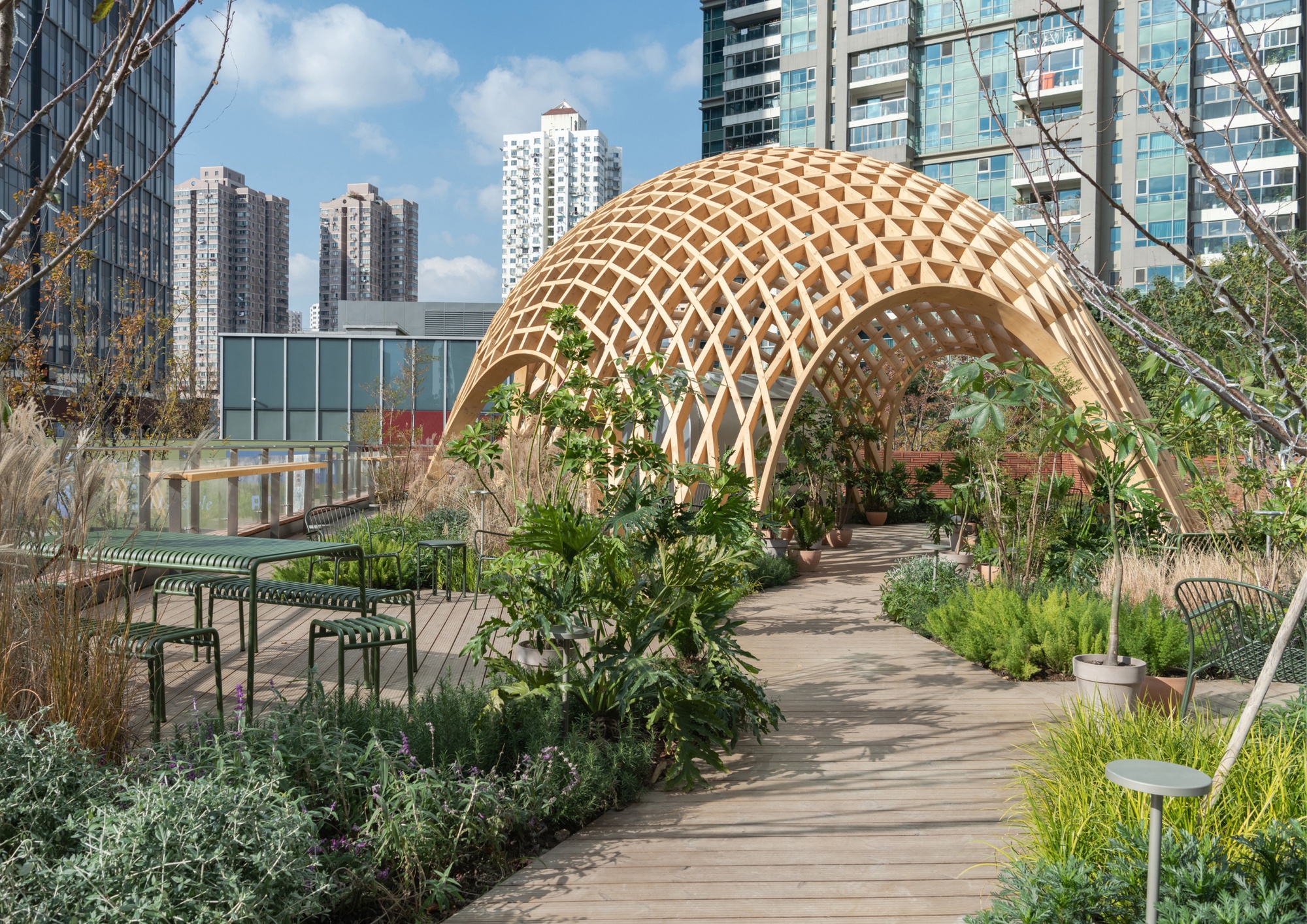
Eggshell Terrace
The original equipment terrace was transformed from the most recognizable wood grid dome and carbonized wooden plank road connecting the jungle coffee space with multiple terrace entrances, providing a relaxing and exploring experience.
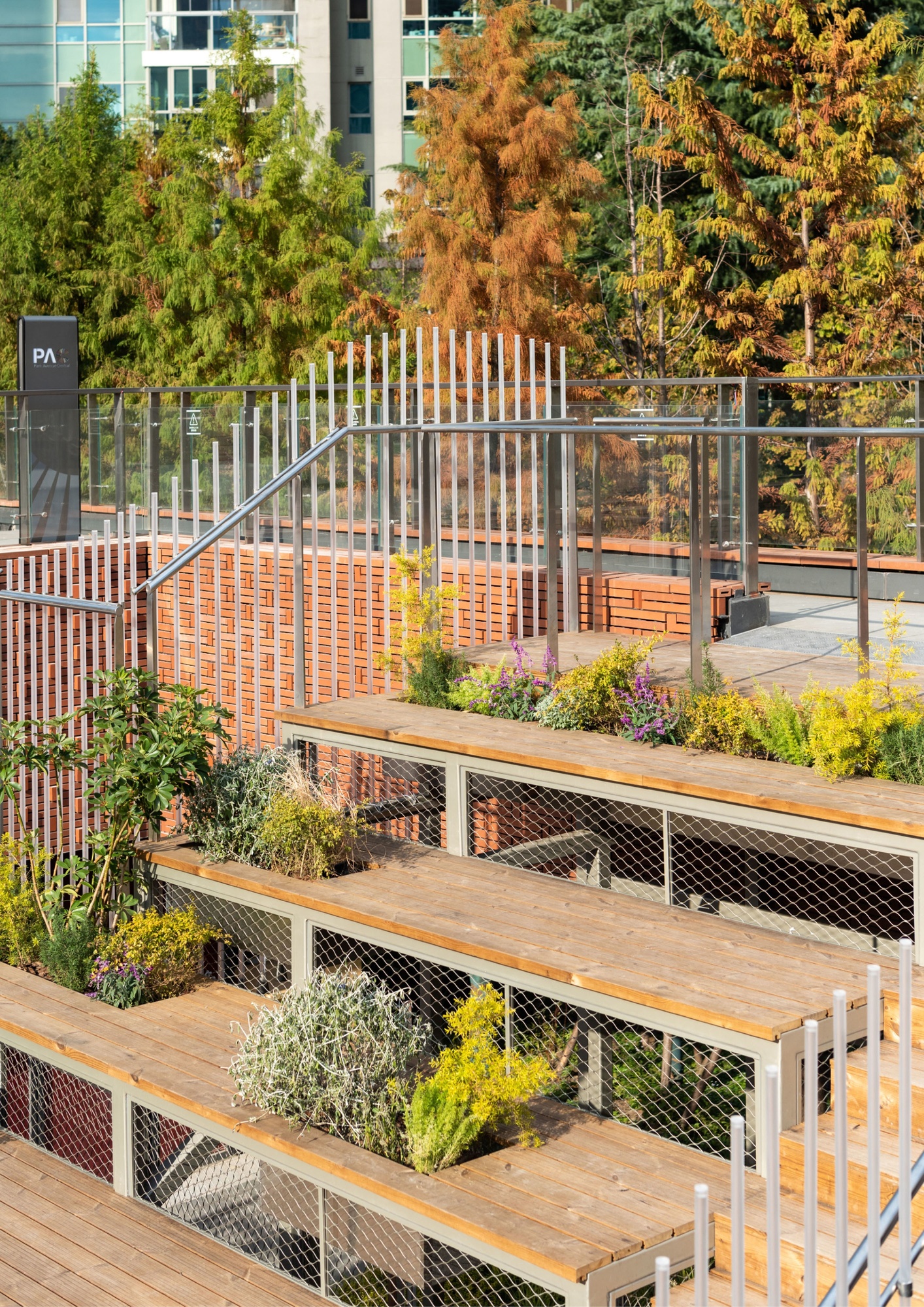
View the hillside
The lush green staircase connects the pedestrian street with the second floor terrace, providing the best location for viewing and gathering.
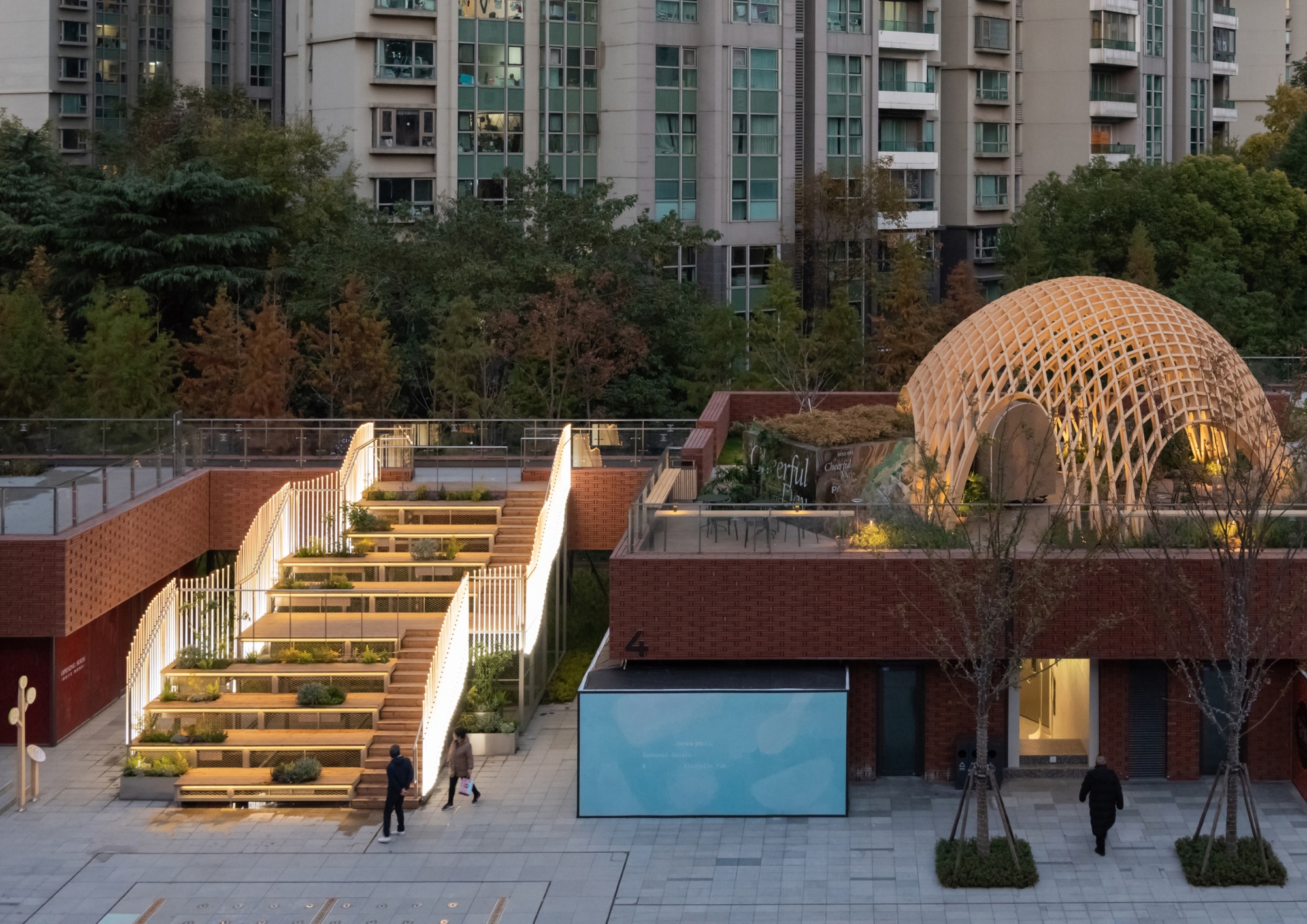
Eggshell Terrace at Dusk & Hillside View
The clouds and fog rising from the handrails of the hillside are intended to be a continuation of the rhythm of the waterscape, with a custom light guide device inside, which is lively and elegant at night.
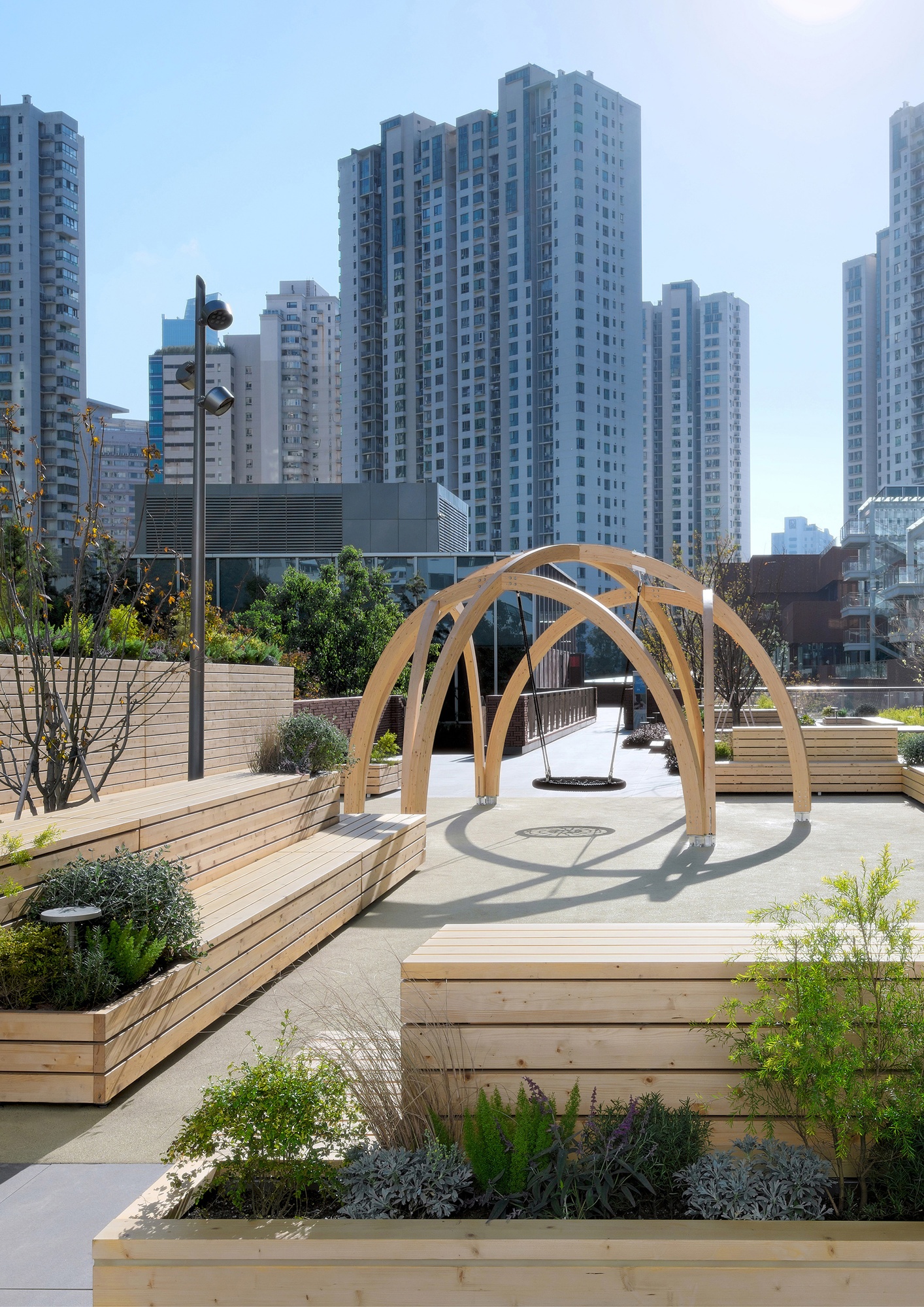
Good white phase activity field
Dynamic interactive space, designed for "white phase" (Shanghai: play). The rest wood blocks are combined and spliced to circle a soft activity field for children and pets to play. The detachable swing is hung in the mini wooden dome to adapt to the needs of brand flash or community activities.
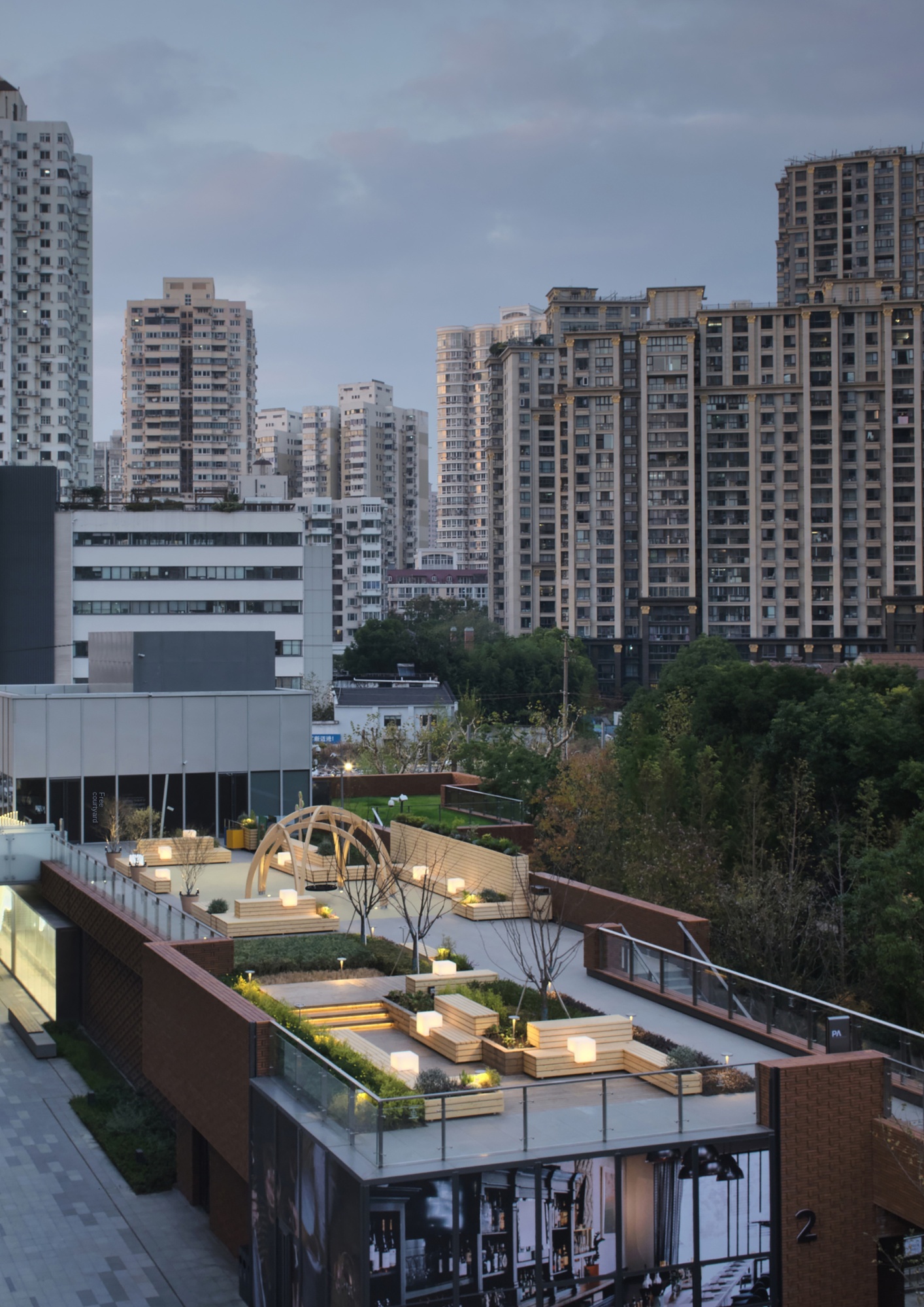
Good White Phase Activity Field & Terrace Garden in Dusk
A "third space" that can be enjoyed freely near a home makes people feel warm and happy with a sense of belonging.
Discovery of "Good White Phase"-PAC Outdoor Commercial Block Place Construction-Detailed Work Plan
Discovery of "Good White Phase"-PAC Outdoor Commercial District Place Construction-Supplementary Information
PAC Commercial Block Video
PAC is a block commercial body developed by Singapore Keppel in Jing'an District, Shanghai. It is a lifestyle platform linking "nature", "people" and "community. PAC outdoor commercial district site construction is to help owners complete the transformation from material space to urban life. With Nota-style examination (Modernology) working method, content planning and scene design are carried out through co-creation with potential user communities, and a series of physical devices are landed to optimize the spatial structure of the site, so as to establish the connection between people and places.
Pro-life (Biophilia) design intention from the mimicry, green, wood structure three dimensions, combined with the concept of sustainable throughout the design, construction and operation. The "performance hillside" constructed by the image of "cloud and fog rising hillside" connects the center of the pedestrian street with the second floor terrace, providing the performance and gathering point, and the block loop linked up and down is opened up. The cloud and fog rising intention of the handrail is the continuation of the rhythm of the waterscape, and the customized light guide device inside lights up the vitality of the block at night. The most recognizable wooden grid dome comes from the image of "eggshell", which is like eggshell in the grass. It is light and gives shelter. The original equipment terrace was transformed into comfortable jungle coffee, surrounded by sunshine and green plants. The tree guide and carbonized wooden plank road lead people to other terraces. The good white phase activity field is a dynamic interactive terrace designed for "white phase" (Shanghai language: play); The rest wood blocks are combined and spliced to circle a soft activity field. Parents playing among children sit and watch on the periphery. The detachable swing is hung in the mini wooden dome and can be switched to brand flash or community activities. There are also "PACers sculptures", terrace gardens, pet-friendly installations, and more, also made of modern wood that moistens loved ones.
The "design concept" scenario is further optimized after verification of "use expectation". Based on user insights, it covers multi-frequency requirements from daily to quarterly activities, helping business management and operation teams to allocate resources more efficiently and enhance the value of the place. The research on the overall norms of the block is summarized as the tenant guide to make it "orderly and dynamic.
We hope to create a "third space" that can be enjoyed freely near our home. Behind the attractive form is the convergence of life experiences and the connection between people. These experiences will eventually precipitate and transform into common place memories.
For more supplementary information refer to: https://archello.com/project/discovering-fun-pac-place-making
1 User Insights and Community Creation
The screened potential users are invited to participate in the co-creation, including nearby residents, operators and KOLs, to discuss topics related to lifestyle, business attractiveness, surrounding environment and sustainability. From their personal perception, they found a large number of yearning for public green space and other "invisible" demands, which became the basis for scene setting and content planning.
2 Sustainable concept throughout
All design interventions follow the principle of "the mildest improvisation", that is, to make "the smallest subtraction and gentle addition" by using the status quo as much as possible ". The renovation of the terrace retains part of the original design of paving and green plants, and reuses it into the new design through reinforcement and transplanting. A large number of built-up facilities in the block, such as equipment shaft boxes and ground power boxes, have been retained as much as possible to reduce demolition, modification and waste. They have been redesigned and transformed into commercial services in the block, such as changing elevator shaft boxes into vertical advertising pictures, changing ground power boxes into street merchant posters, dog walking guide devices, etc.
With Finnish spruce produced from sustainable forestry as the main material and deeply thermally modified red pine carbonized wood as the auxiliary material, it is both comfortable and durable and can be removed and recycled after the use period. The "eggshell dome" adopts Zollinger (Zollinger) wood structure with the lowest consumables. More than 700 pieces of glulam straight tenon members of different specifications are numerically processed and assembled on site. The amount of consumables is about 40% lower than that of traditional building types.
We have made a pet-friendly design for the whole block, with shops, service stations and small toys in the green forest, which together with the second floor terrace form a loop. The ring road is equipped with pet conventions and tethering devices for staying, helping owners and parents of "hairy children" to create a beautiful coexistence space for people and pets.
3 Planning at the operational level
When redefining and spatial planning each scene, we focus on the flexibility of multi-dimensional scene switching in full time (day to night), full frequency (daily to event), and sustainability at the operational level.
In addition to the integration of service formats provided by neighborhood businesses, we have also planned long-term community co-creation strategies, such as fitness, healing community activities, cultural brand cooperation, community art exhibitions, etc. Apart from the "eggshell terrace" and the "good white activity field", which have the most potential for operating activities, the "performance hillside" will be the focus and seats for all activities in the ground floor blocks, while the "PACers gallery"-a 24-meter-long multi-functional exhibition wall-can be used for brand cooperation, flash exhibitions, art residences, etc. to activate the atmosphere in the western section of the block.
Focusing on the goal of "making the underlying neighborhoods orderly and vibrant", we have planned the external placement of catering tenants, standardized tenant guidelines, and added merchant guides to help business management and operation teams allocate resources more efficiently and enhance the value of the premises.
4 Establish the connection between people and places
Compared with traditional architecture or landscape design, we design the experience of people in places. It is not only about the specific landing form, but also about the co-creation and planning before the form, and the lifestyle inspired by the form. The vision is to create a "third space" that can be enjoyed freely near home, making people feel warm and happy with a sense of belonging ".
Nota Architectural Design Studio was founded by Qian Shiyun in 2014. It is committed to creating future-oriented sustainable lifestyle design and focuses on pro-life research. Nota's practice is based on a multi-disciplinary interactive perspective, with a full-line thinking from "planning to operation" and a "test" working method, providing pioneering design strategies to endow the project with exclusive value and long-term vitality. The most influential works include: "FOODIE SOCIAL Food Social Platform of Sun Palace" exhibited by the China Pavilion of the 18th Weishuang Exhibition, and "Lishui Two or Three Wine Cellar", which won the Sustainable Rural Construction Award.







