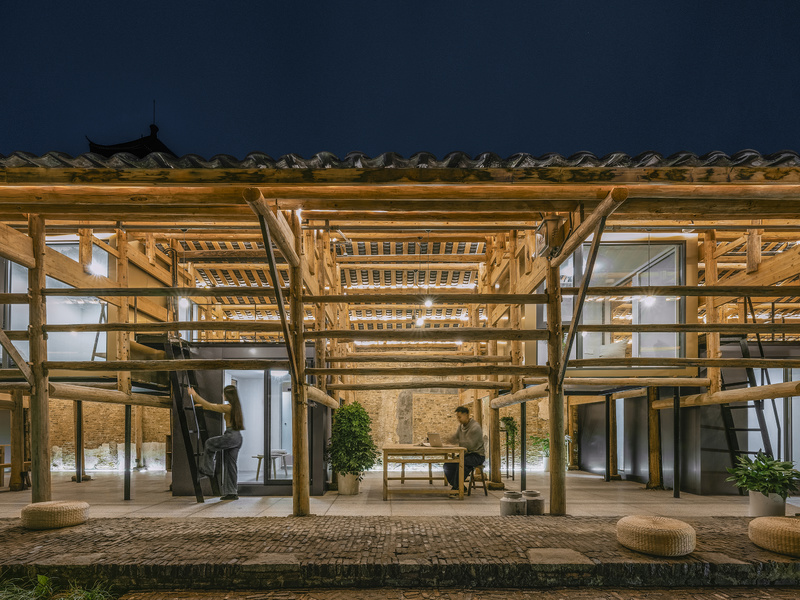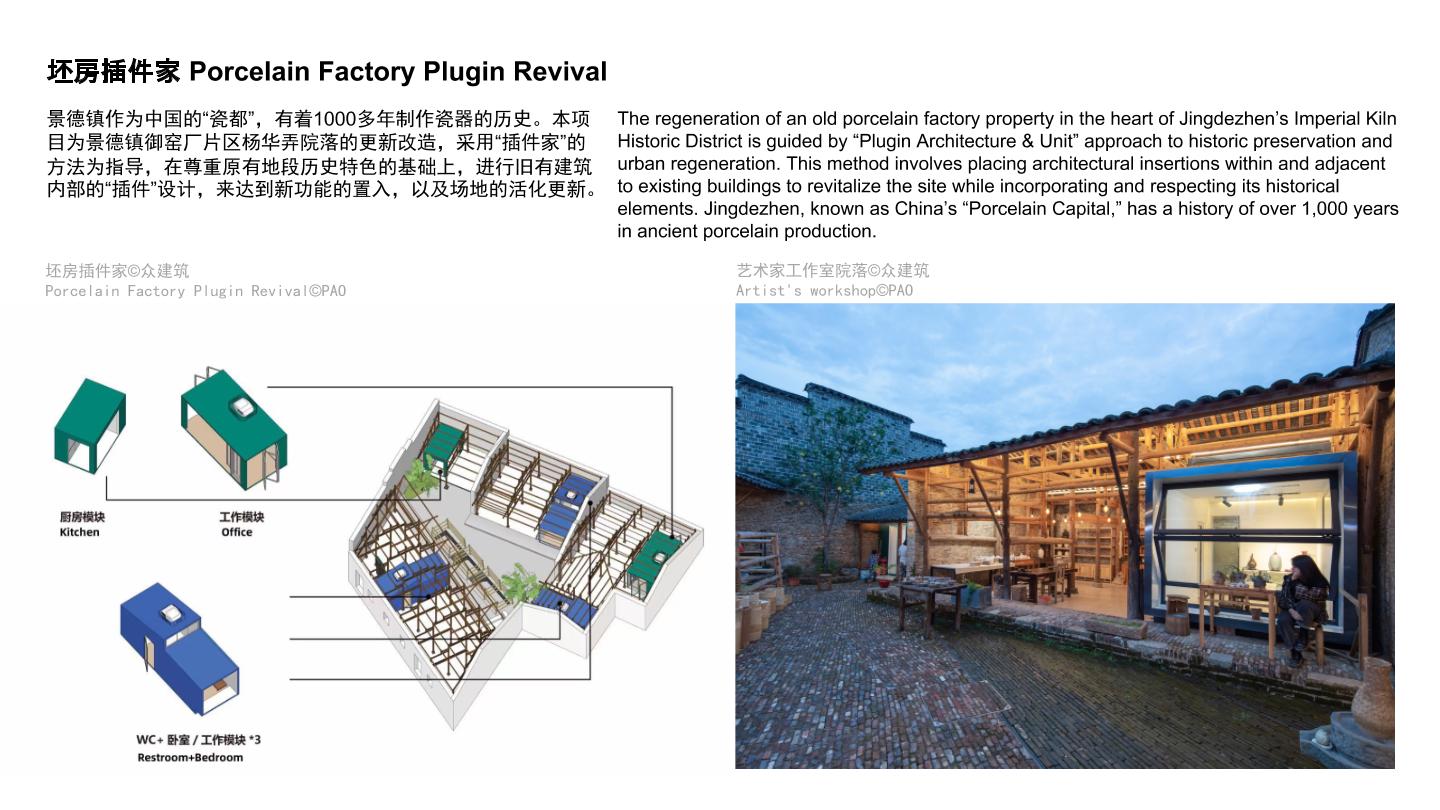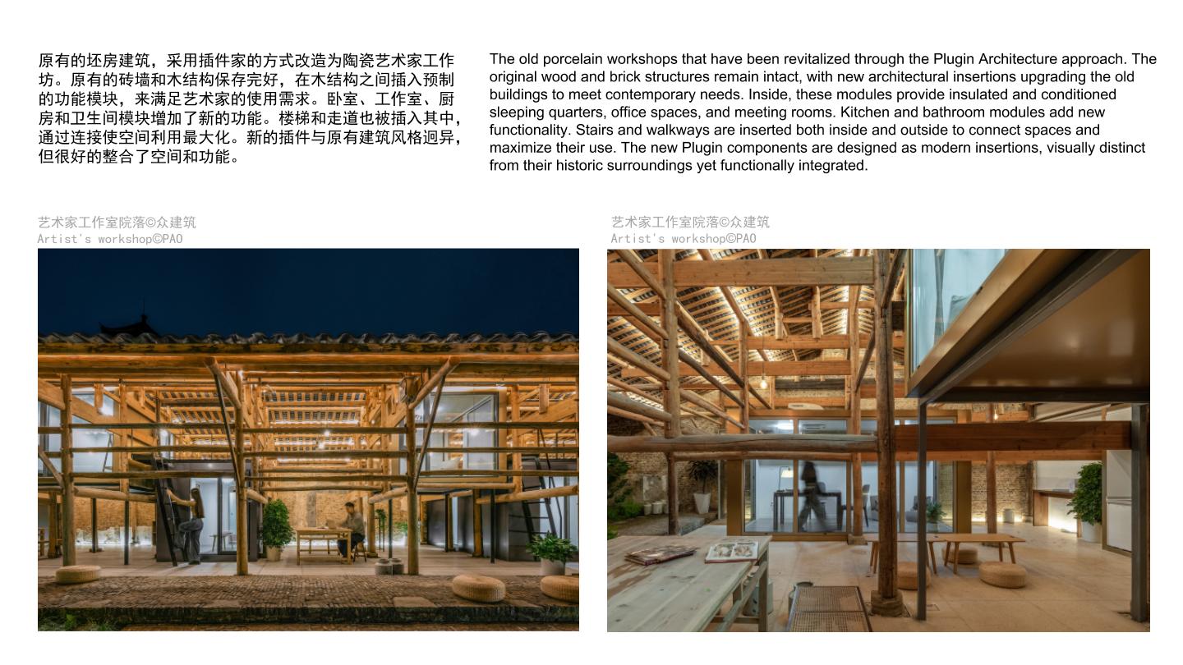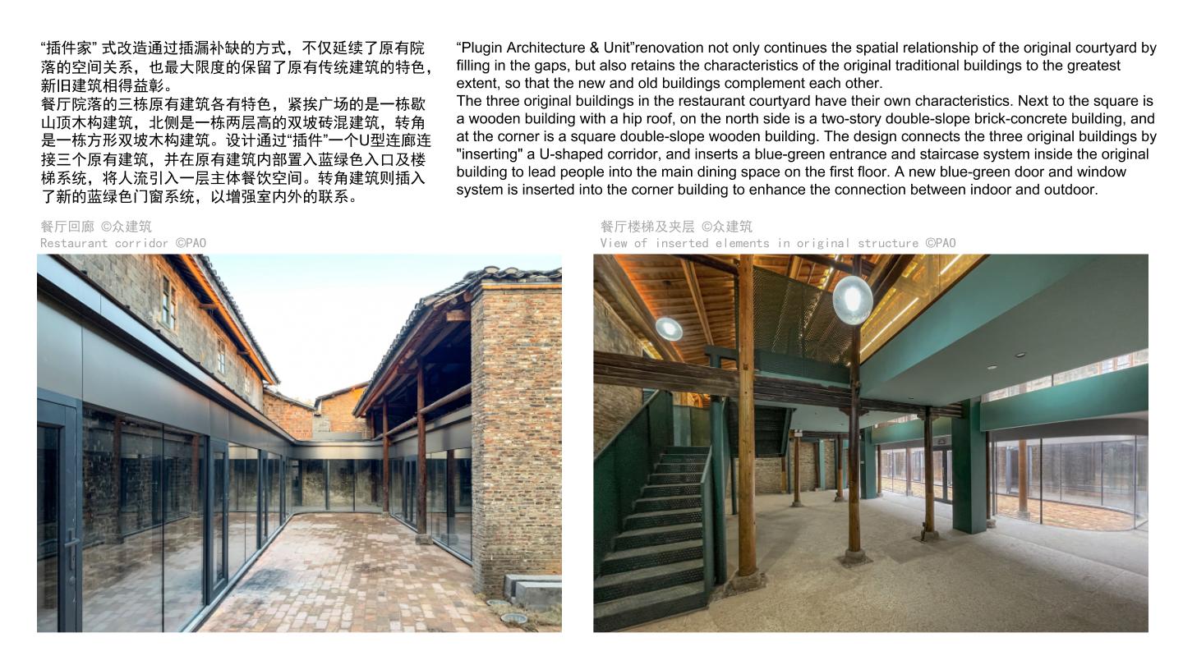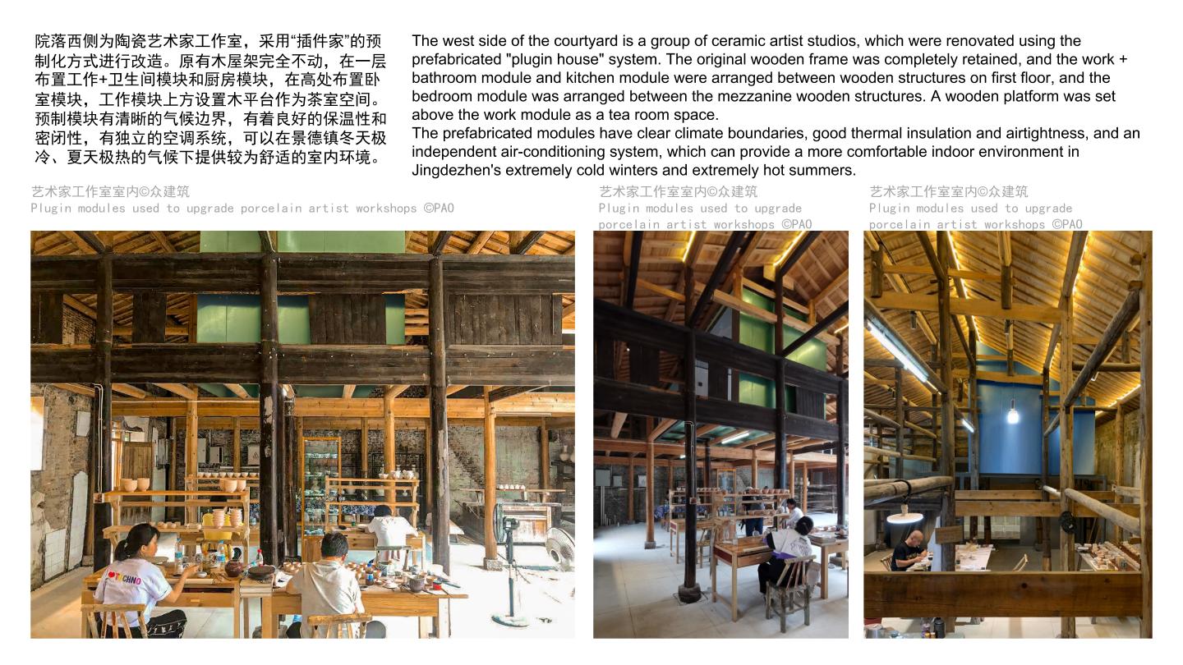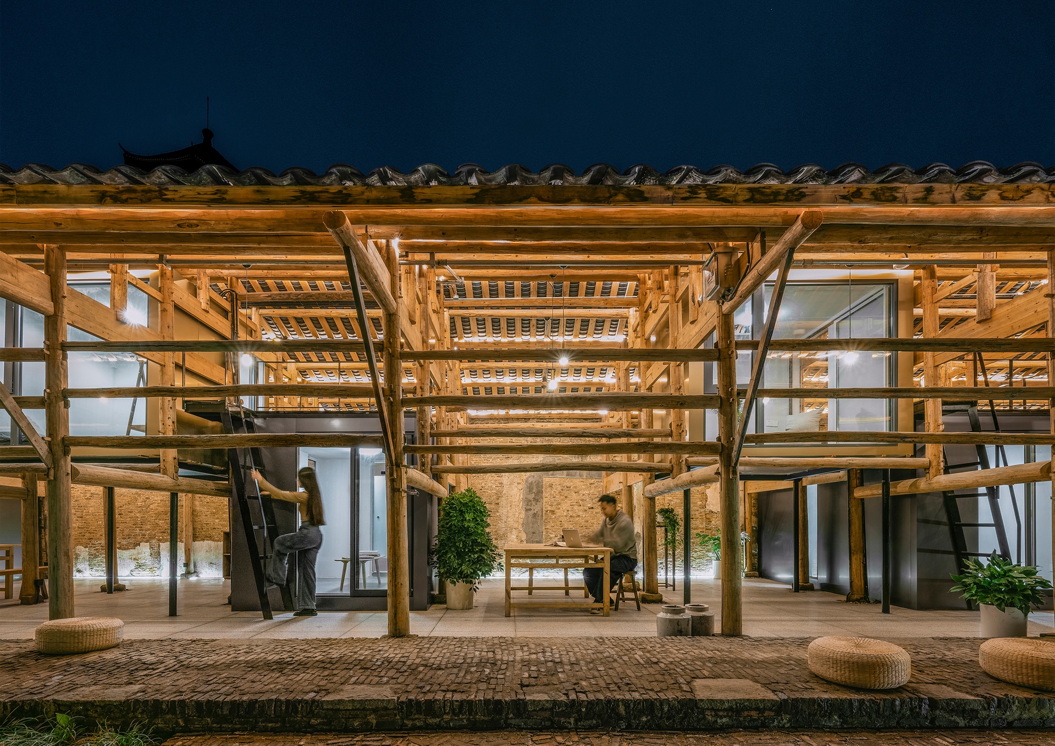
Artist's Studio Courtyard Artist's workshop
Using the "plug-in home" method as a guide, on the basis of respecting the historical characteristics of the original site, the "plug-in" design of the old building interior is carried out to achieve the placement of new functions and the activation and renewal of the site. The regeneration of an old porcelain factory property in the heart of Jingdezhen's Imperial Kiln Historic District is guided by “Plugin Architecture & Unit” approach to historic preservation and urban regeneration.
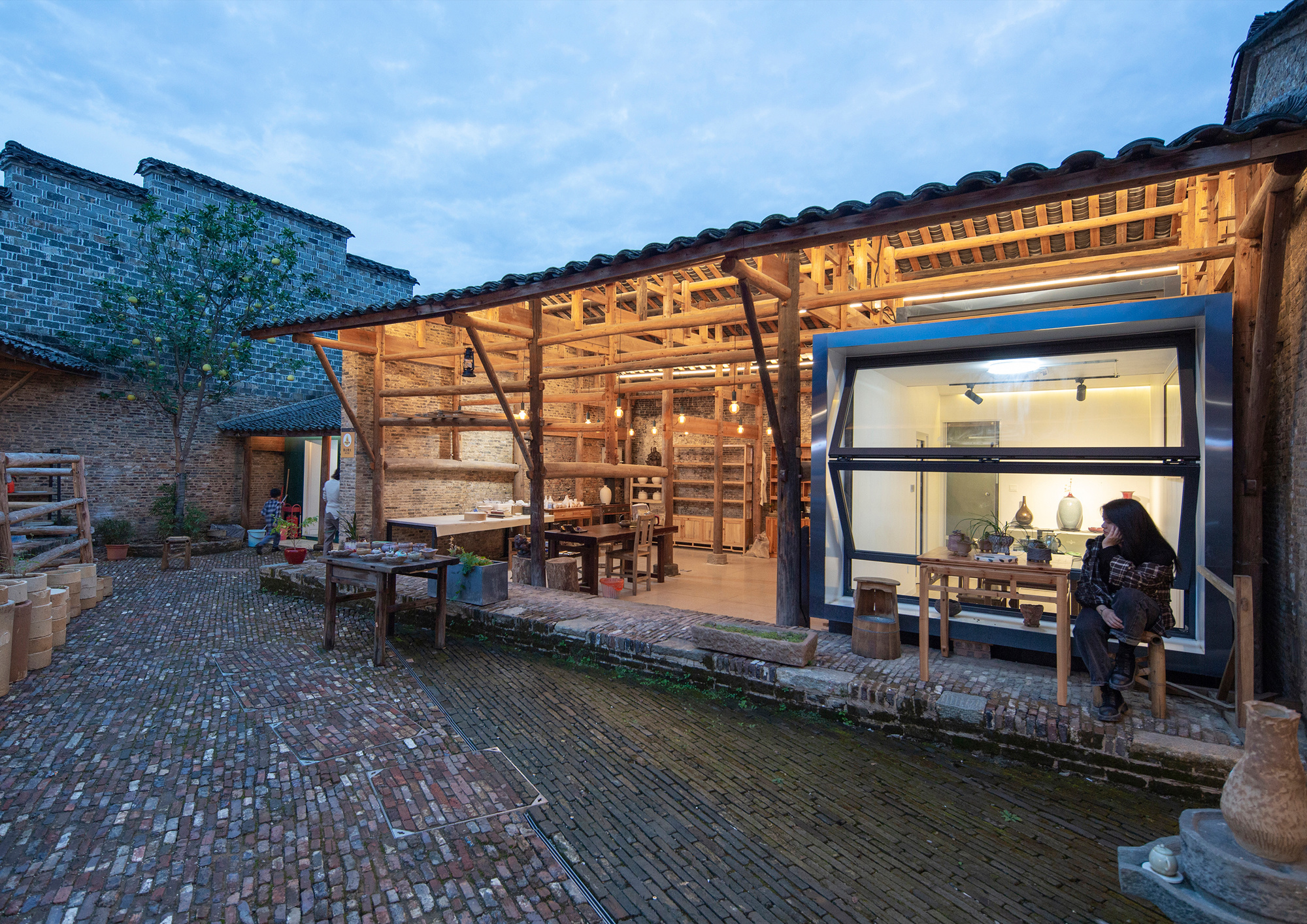
Artist's Studio Courtyard Artist's workshop
The original brick wall and wooden structure are well preserved, and prefabricated functional modules are inserted between the wooden structures to meet the needs of artists. The old porcelain workshops that have been revitalized through the Plugin Architecture approach. The original wood and brick structures remain intact, with new architectural insertions upgrading the old buildings to meet contemporary needs.
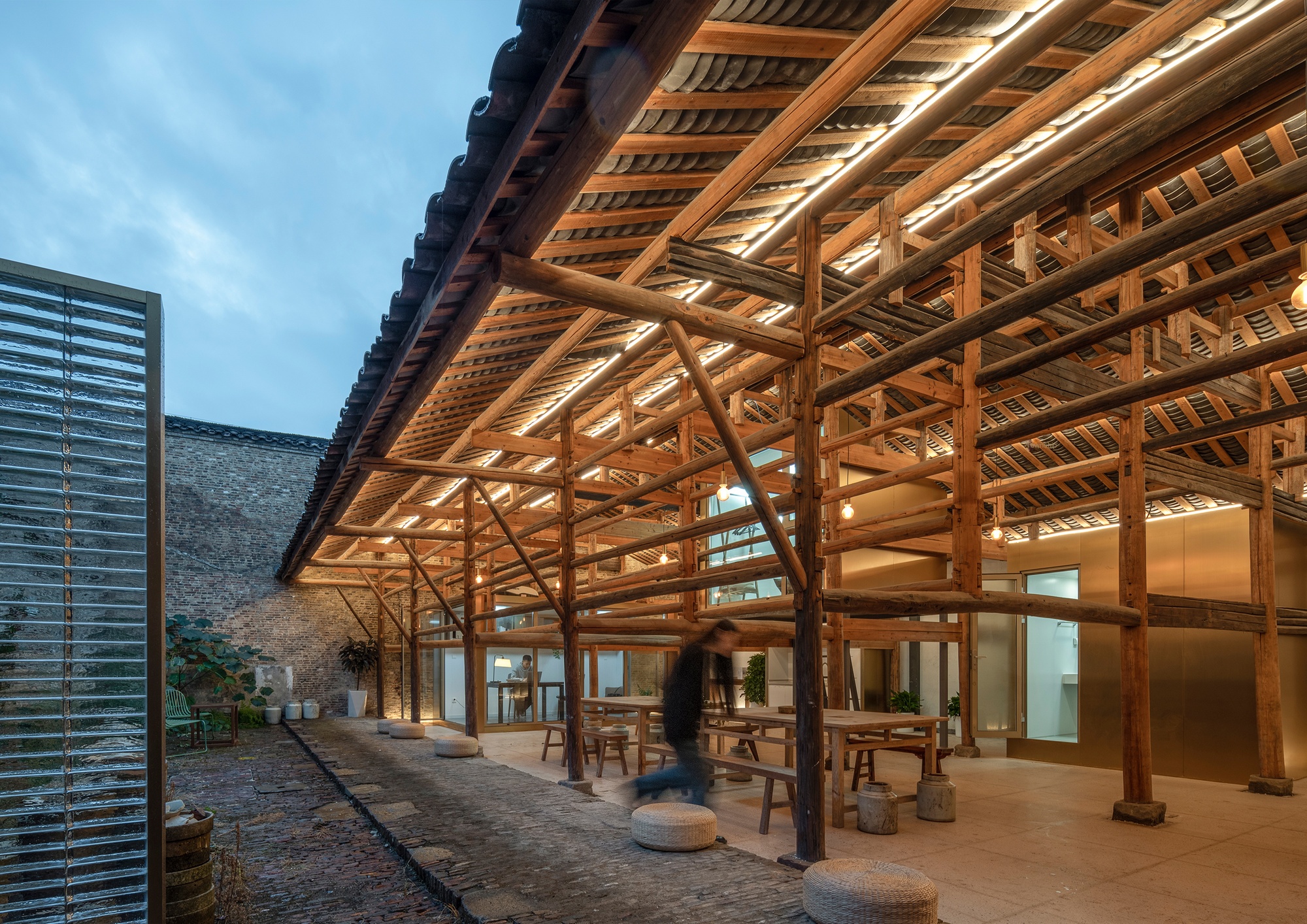
Artist's Studio Courtyard Artist's workshop
The "plug-in home" transformation not only continues the spatial relationship of the original courtyard, but also retains the characteristics of the original traditional architecture to the maximum extent through the way of inserting leaks and filling vacancies. The old and new buildings complement each other. “Plugin Architecture & Unit”renovation not only continues the spatial relationship of the original courtyard by filling in the gaps, but also retains the characteristics of the original traditional buildings to the greatest extent, so that the new and old buildings complement each other.
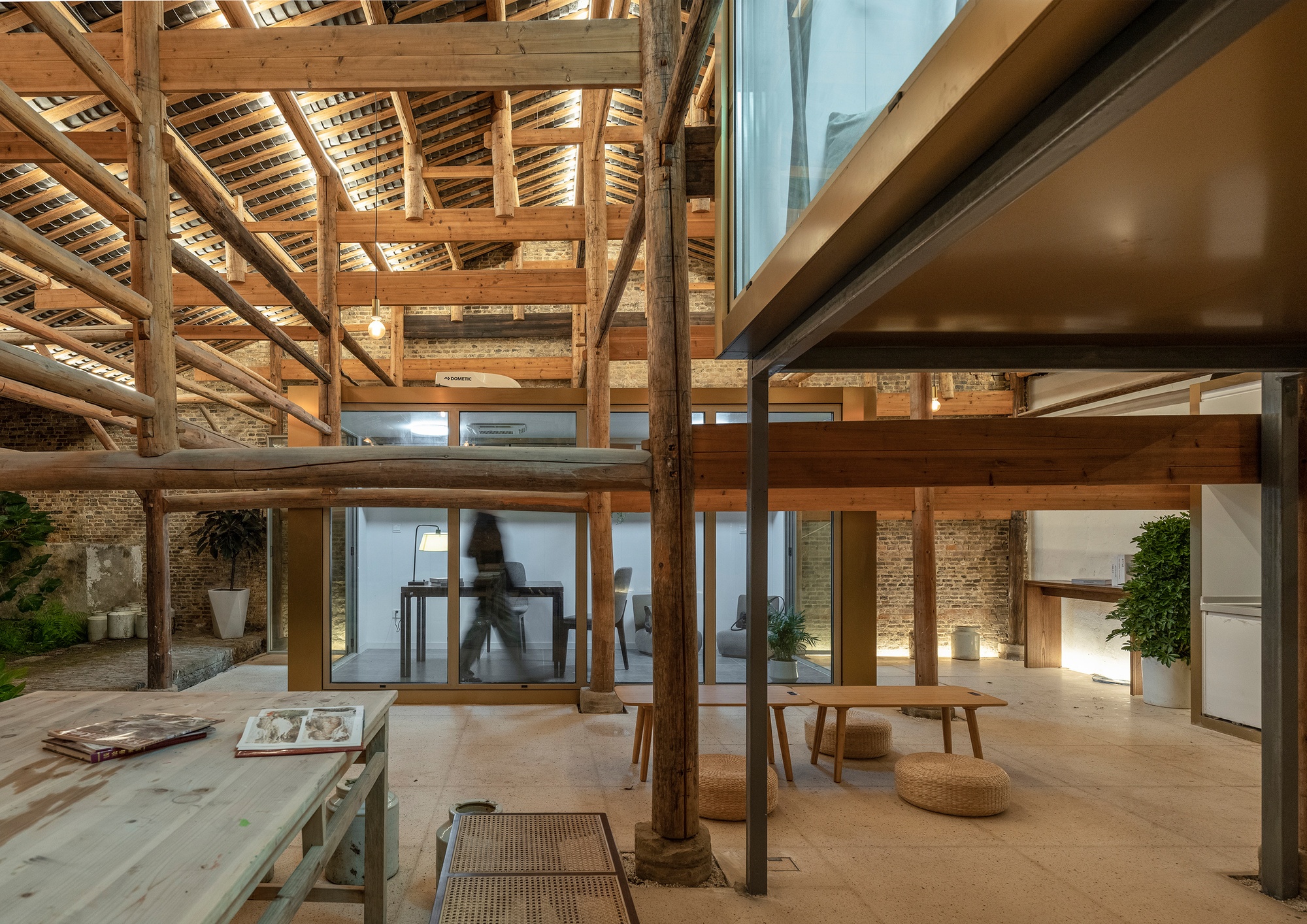
Artist Studio Interior Plugin modules used to upgrade porcelain artist workshops
Prefabricated modules have clear climate boundaries, good heat preservation and airtightness, and an independent air conditioning system, which can provide a more comfortable indoor environment in Jingdezhen's extremely cold winter and extremely hot summer climate. The prefabricated modules have clear climate boundaries, good thermal insulation and airtightness, and an independent air-conditioning system, which can provide a more comfortable indoor environment in Jingdezhen's extremely cold winters and extremely hot summers.
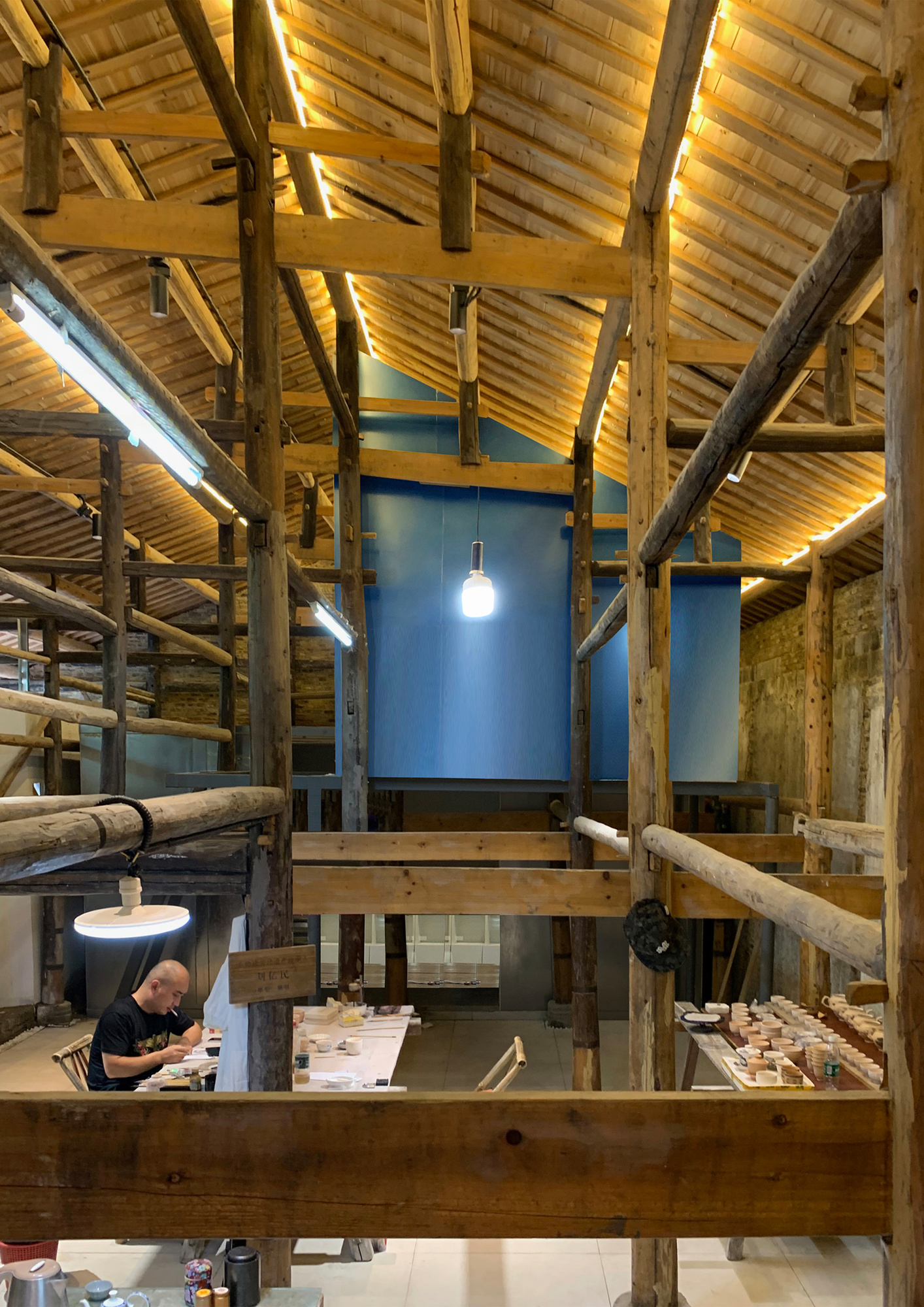
Artist Studio Interior Plugin modules used to upgrade porcelain artist workshops
The original wooden roof truss does not move at all. The working toilet module and kitchen module are arranged on the first floor, the bedroom module is arranged at the height, and the wooden platform is arranged above the working module as the tea room space.. The original wooden frame was completely retained, and the work bathroom module and kitchen module were arranged between wooden structures on first floor, and the bedroom module was arranged between the mezzanine wooden structures. A wooden platform was set above the work module as a tea room space.
Green house plug-in home Porcelain Factory Plugin Revival
This project is the renovation of Yanghua Nong courtyard in Jingdezhen Yuyao Factory area. Guided by the method of "plug-in home", on the basis of respecting the historical characteristics of the original location, the "plug-in" design of the old building is carried out to achieve the placement of new functions and the activation and renewal of the site. The regeneration of an old porcelain factory property in the heart of Jingdezhen's Imperial Kiln Historic District is guided by “Plugin Architecture & Unit” approach to historic preservation and urban regeneration.
The regeneration of an old porcelain factory property in the heart of Jingdezhen's Imperial Kiln Historic District is guided by “Plugin Architecture & Unit” approach to historic preservation and urban regeneration. This method involves placing architectural insertions within and adjacent to existing buildings to revitalize the site while incorporating and respecting its historical elements. Jingdezhen, known as China's “Porcelain Capital," has a history of over 1,000 years in ancient porcelain production.
The prefabricated modules have clear climate boundaries, good thermal insulation and airtightness, and an independent air-conditioning system, which can provide a more comfortable indoor environment in Jingdezhen's extremely cold winters and extremely hot summers.
“Plugin Architecture & Unit”renovation not only continues the spatial relationship of the original courtyard by filling in the gaps, but also retains the characteristics of the original traditional buildings to the greatest extent, so that the new and old buildings complement each other.
Beijing-based People's Architecture Office was founded by He Zhe, James Shen and Zang Feng in 2010. With the belief that design is for the masses the studio focuses on social impact through design.







