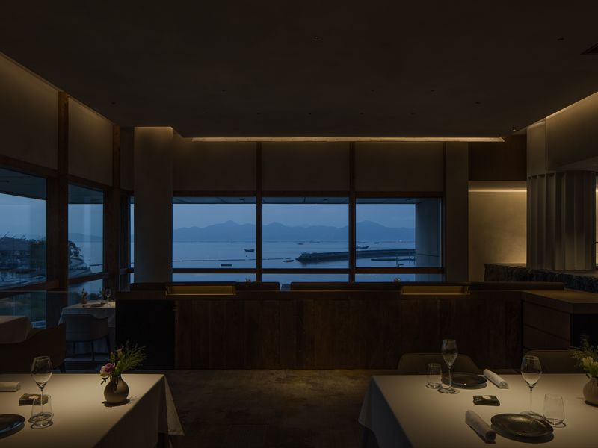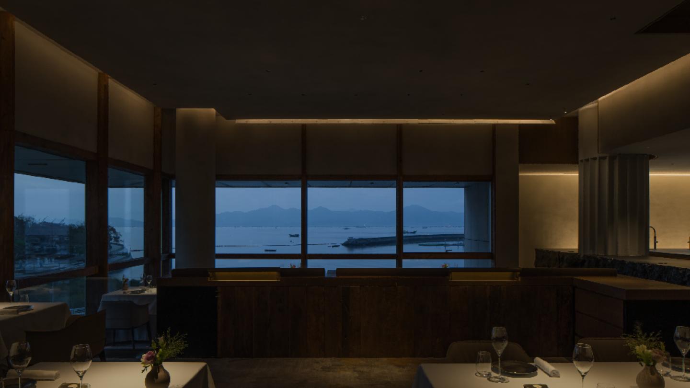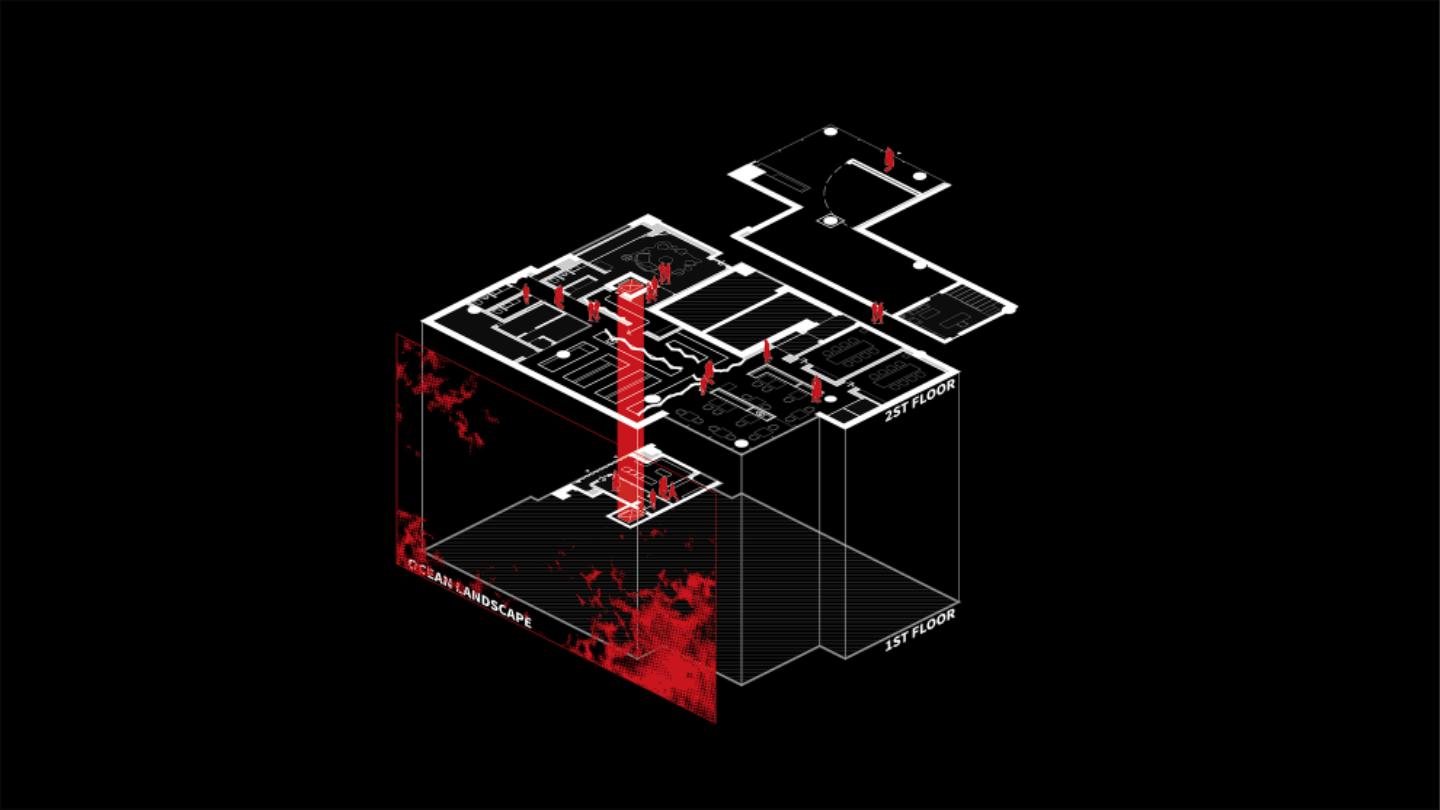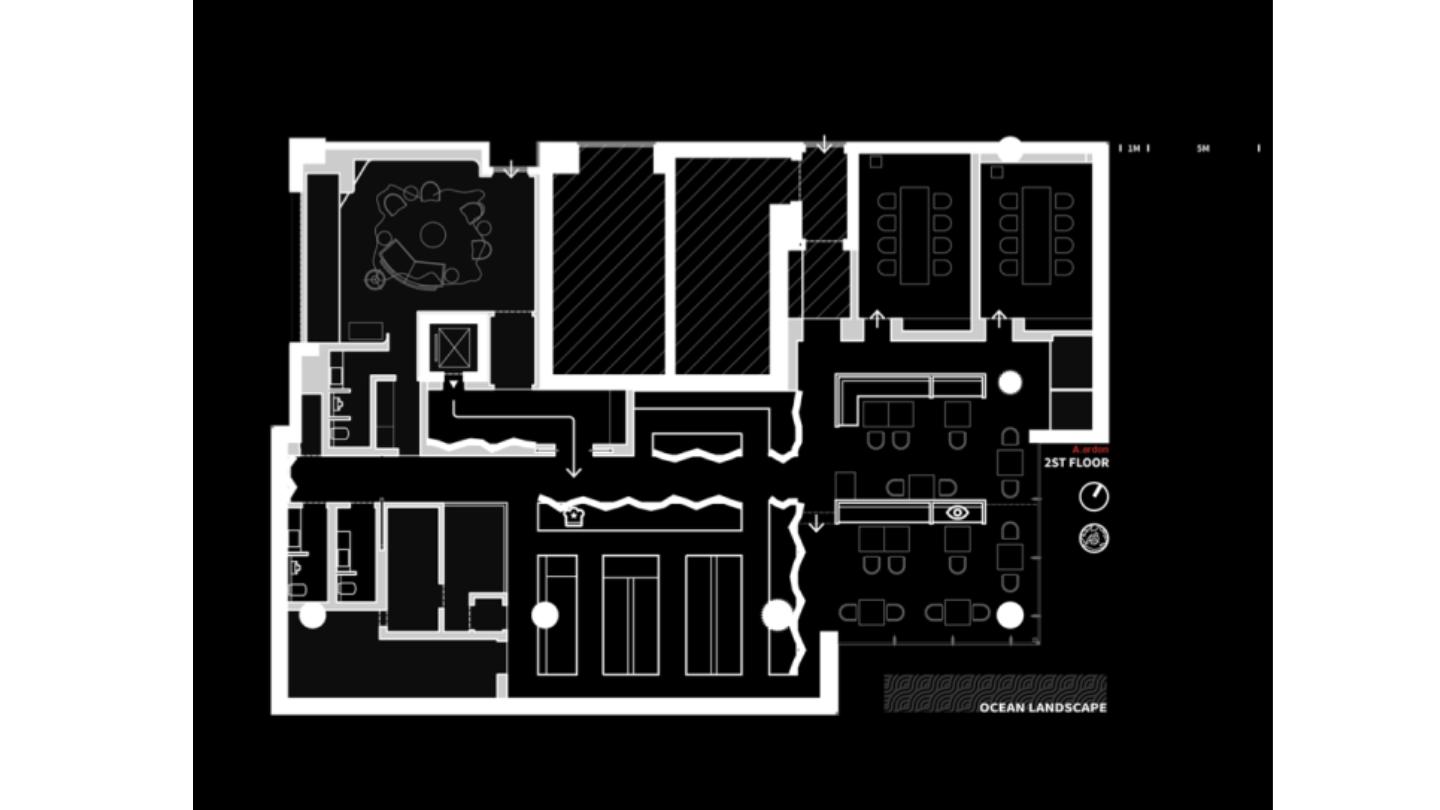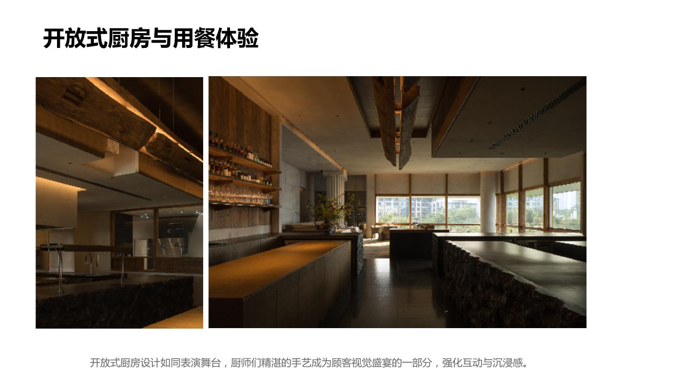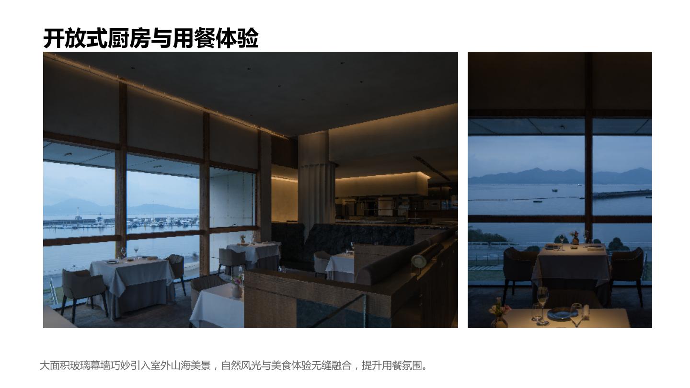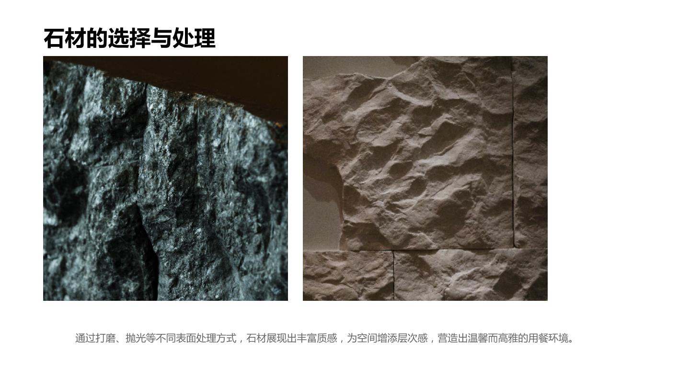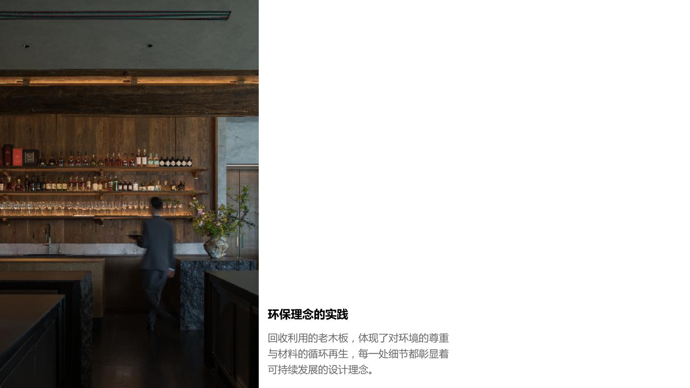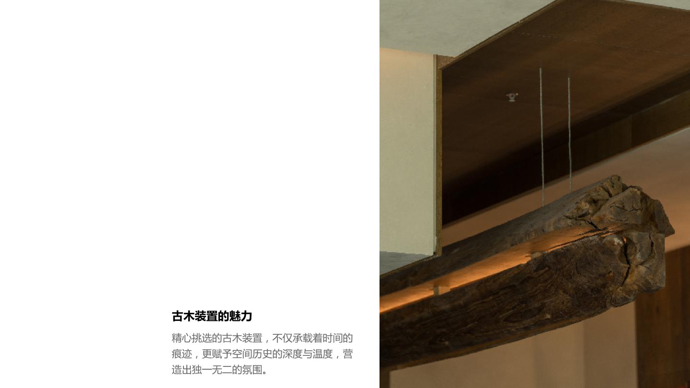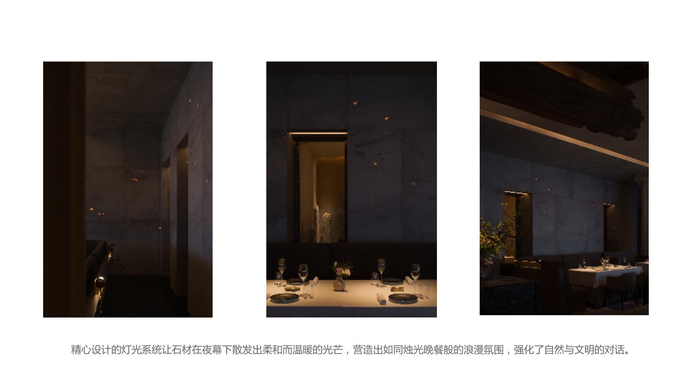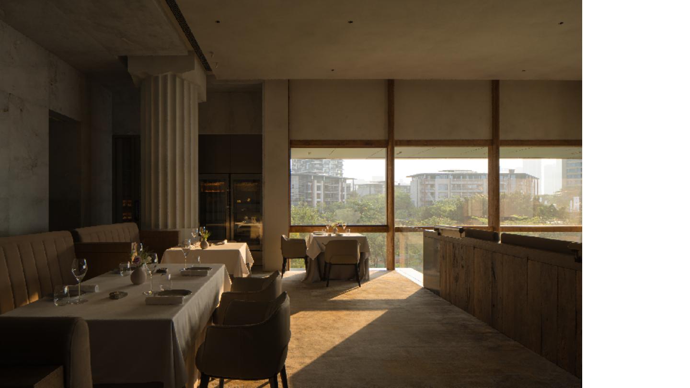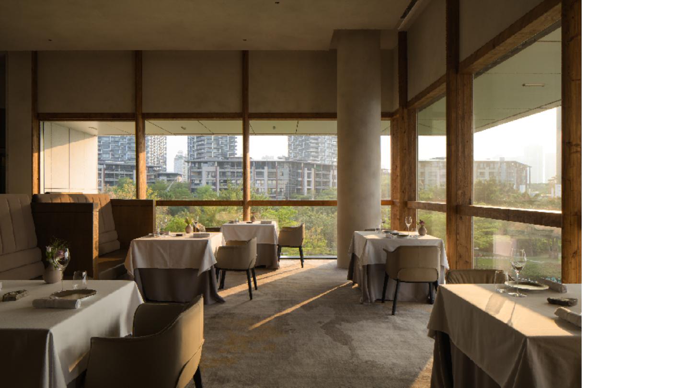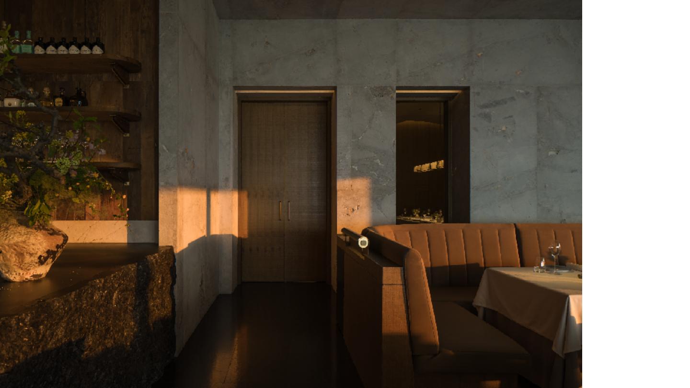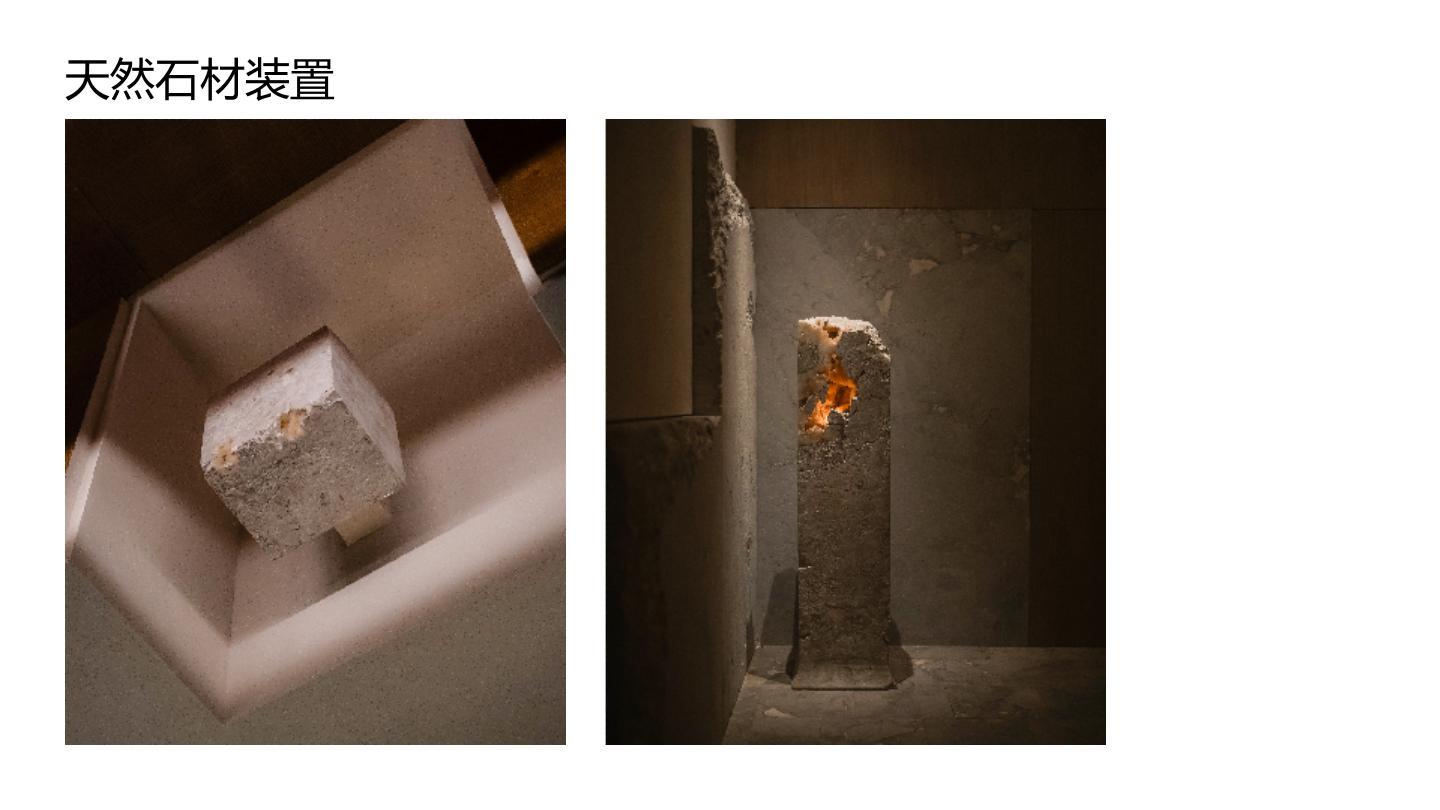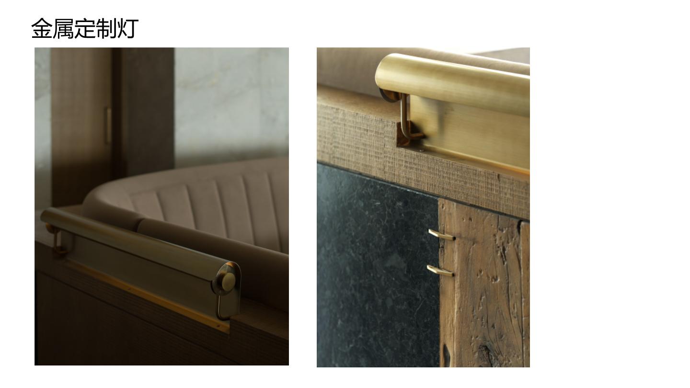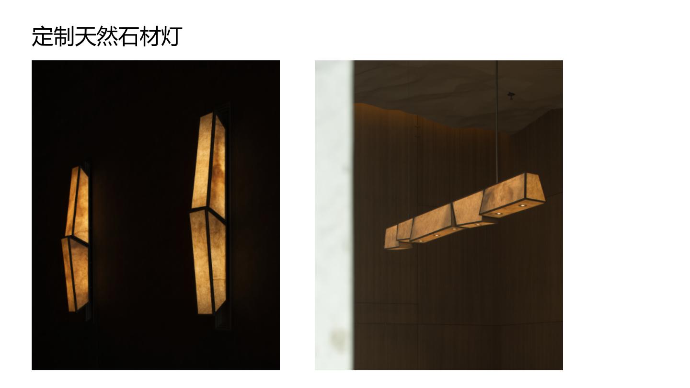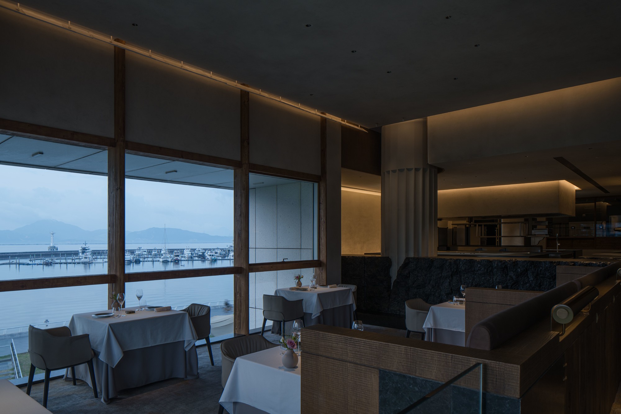
Landscape position
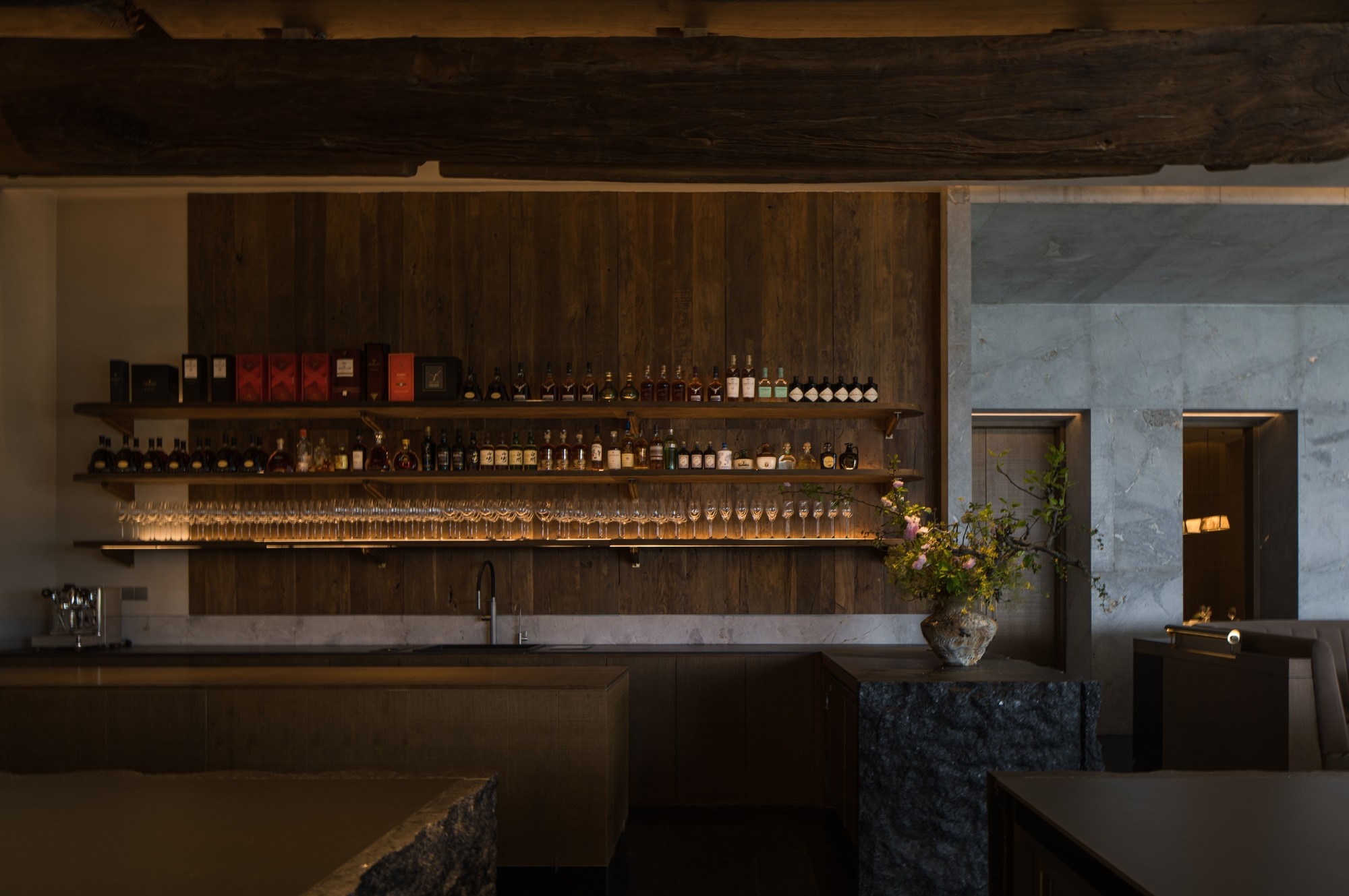
Bar area
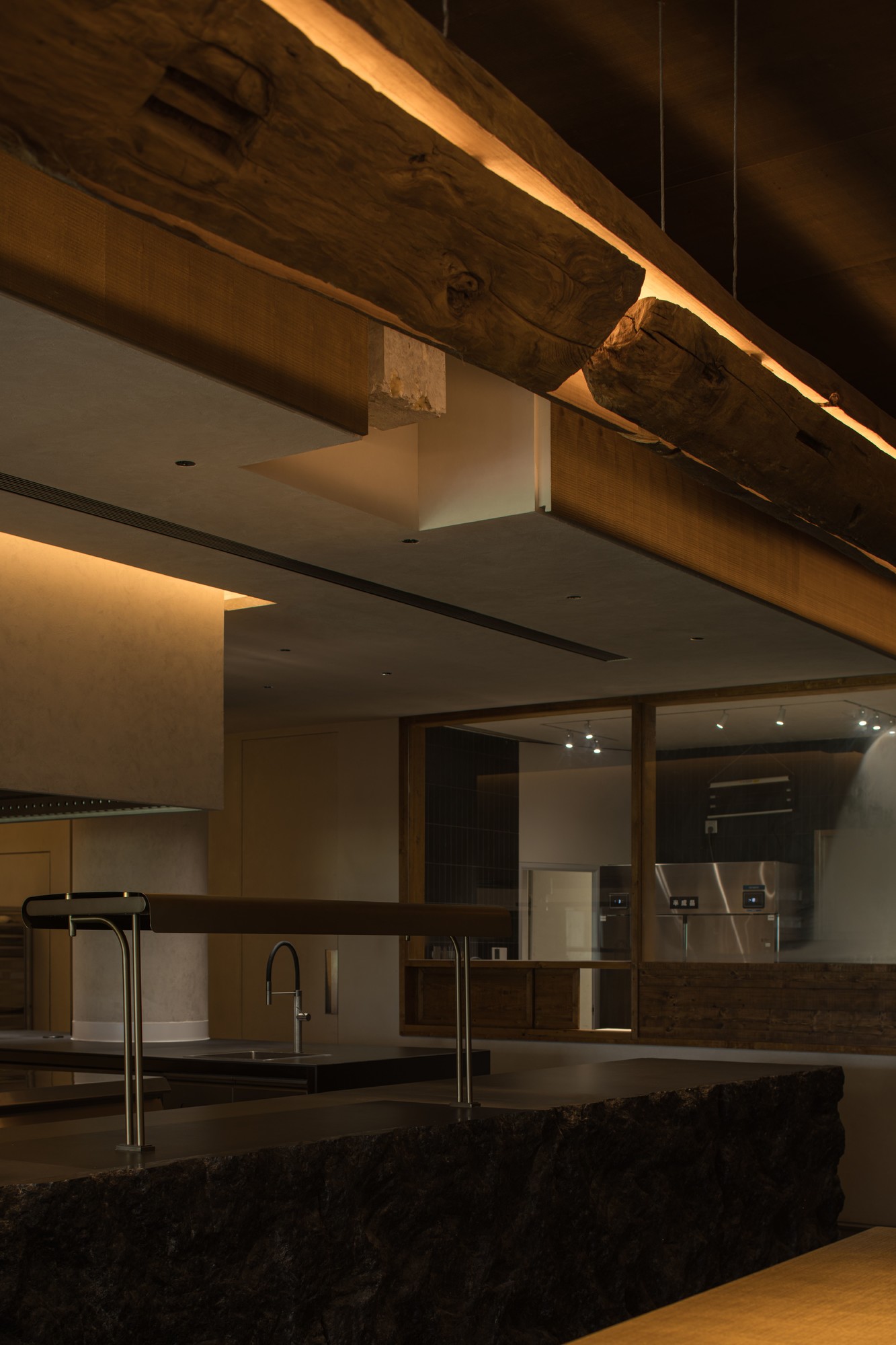
Open kitchen area
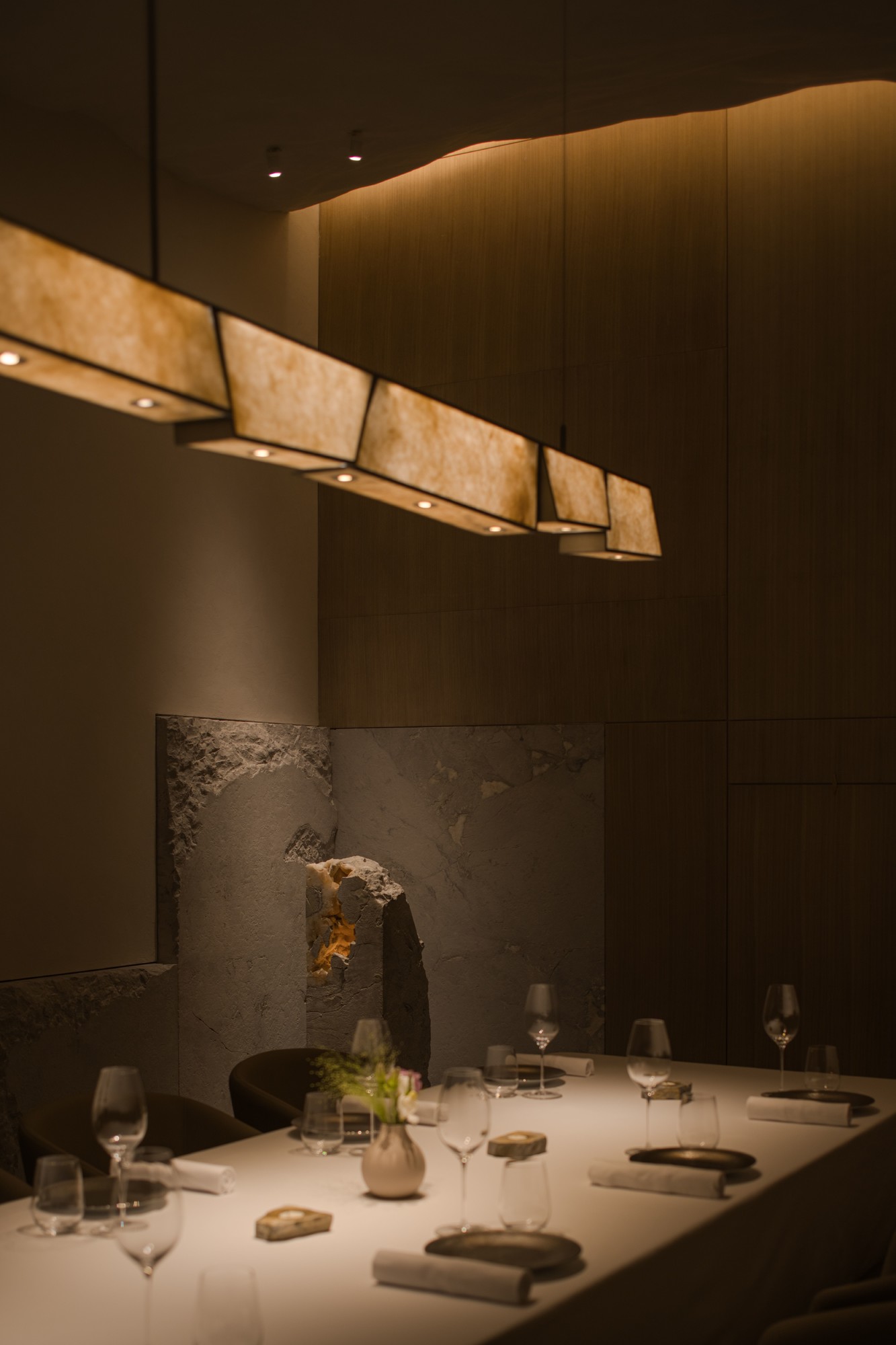
Box
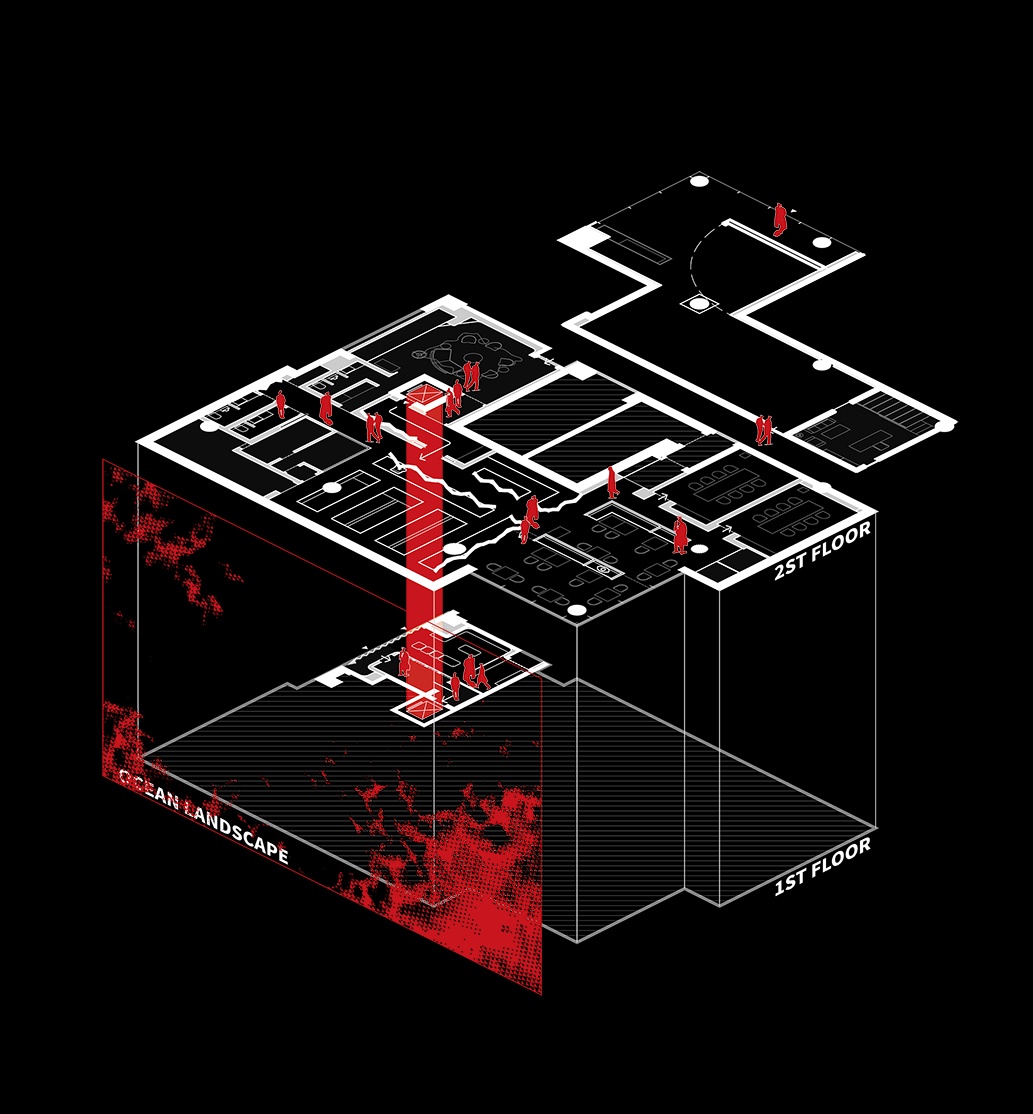
spatial analysis chart
Sansheng Affinite Project
Affinit Sansheng upholds a design concept that emphasizes the harmony between nature and fine dining. The spacious layout is characterized by the classical Douric column style, paying homage to French culinary traditions. The open kitchen acts as a vibrant stage for chefs to display their skills, while a large glass curtain wall frames the ever-changing coastal scenery, greatly enriching the dining experience. The choice of materials is extremely exquisite, and the designers personally select the stone from the quarry. A variety of surface treatment processes, such as chiseling, hand carving and pickling, are used on the same stone to create a unique texture and increase the diversity of the space. Old wood decoration and recycled wood panels tell the story of time and show the concept of sustainable development.
Affinit San Sheng is located in Shenzhen Maritime World Culture and Art Center. Designed by internationally renowned architect Yan Wenyan, it is a senior French restaurant that integrates nature, life and art. Affinit San Sheng not only adheres to the framework of orthodox French cuisine, but also incorporates local ingredients and Japanese and Southeast Asian flavors to create a unique and diverse culinary experience.
Relationship with Chinese Design
Affinit Sansheng's design concept emphasizes natural harmony and cultural heritage. The space design abandons the excessive decoration and adopts the most essential technique, focusing on the natural landscape and natural materials. The interior of the restaurant, for example, pays homage to the continental lineage with only a few giant columns of the style of the Dotlik, while the open kitchen resembles a stage through which the chefs shuttle to form a vivid theatrical scene. The vertical glass curtain wall of the restaurant introduces the scenery of mountains and seas into the interior, becoming an important background color when eating, creating a changeable sensory experience. This design technique not only reflects the pursuit of natural harmony in traditional Chinese culture, but also responds to the simple aesthetics of contemporary design.
Relationship with Chinese Society
In the context of China's rapid development of modern society, people's demand for high quality life and personalized experience is increasing. Affinit Sansheng not only provides a place to enjoy exquisite dining, but also constructs a cultural exchange platform integrating art exhibition and lifestyle retail. In this way, Affinit promotes the public's appreciation of art, culture and cuisine, and improves the quality of spiritual life of urban residents.
Relationship with China's environment
Space design takes full account of the importance of environmental protection. In terms of material selection, preference is given to materials with historical significance or sustainability, such as ancient wood, old wood, etc., and their original characteristics are retained as much as possible. For example, the art installation at the entrance is composed of a deconstructed ancient wood, and the background wall of the bar is made of old wood with mottled marks. These materials not only reduce the waste of resources, but also give the space a unique sense of history. In addition, a large number of natural light and energy-saving lamps are used inside the restaurant to create a warm and comfortable atmosphere, while reducing energy consumption and realizing the concept of green building.
Relationship with Chinese Culture
Chinese culture emphasizes the idea of the unity of man and nature, and believes that human beings should maintain a harmonious and symbiotic relationship with nature. Affinit Sansheng's design concept is based on this point, trying to break the boundaries between indoor and outdoor, artificial and natural, so that people can feel the beauty of nature while enjoying delicious food.
A.ardon Addo Joint Design is a creative design team dedicated to the creation of a cultural complex. The team brings together professionals in different fields such as planning, architecture, interior, brand vision, etc., to provide customers with integrated full-process services. A.ardon's projects cover many fields, including commerce, catering, art galleries, community centers, etc., aiming to create a landmark cultural and commercial destination for the region and even the city through precise planning and positioning, combined with professional design planning and diversified cultural content introduction.







