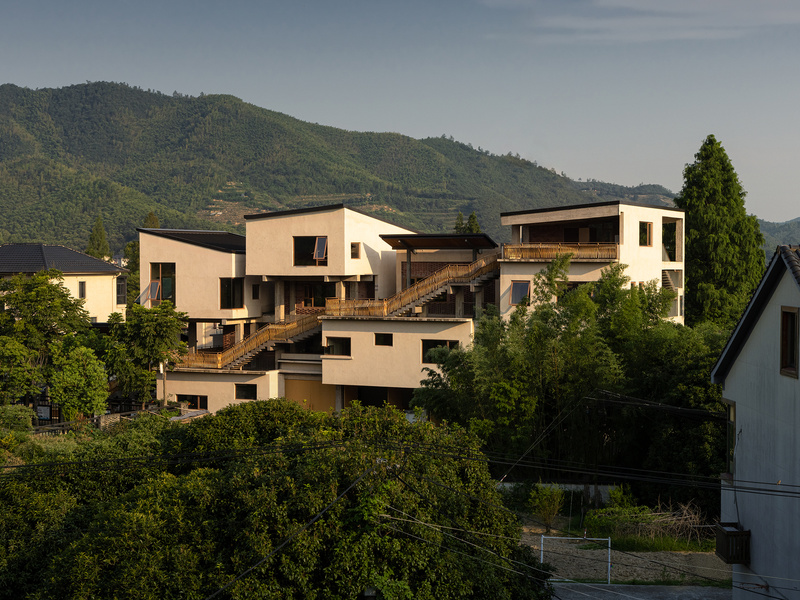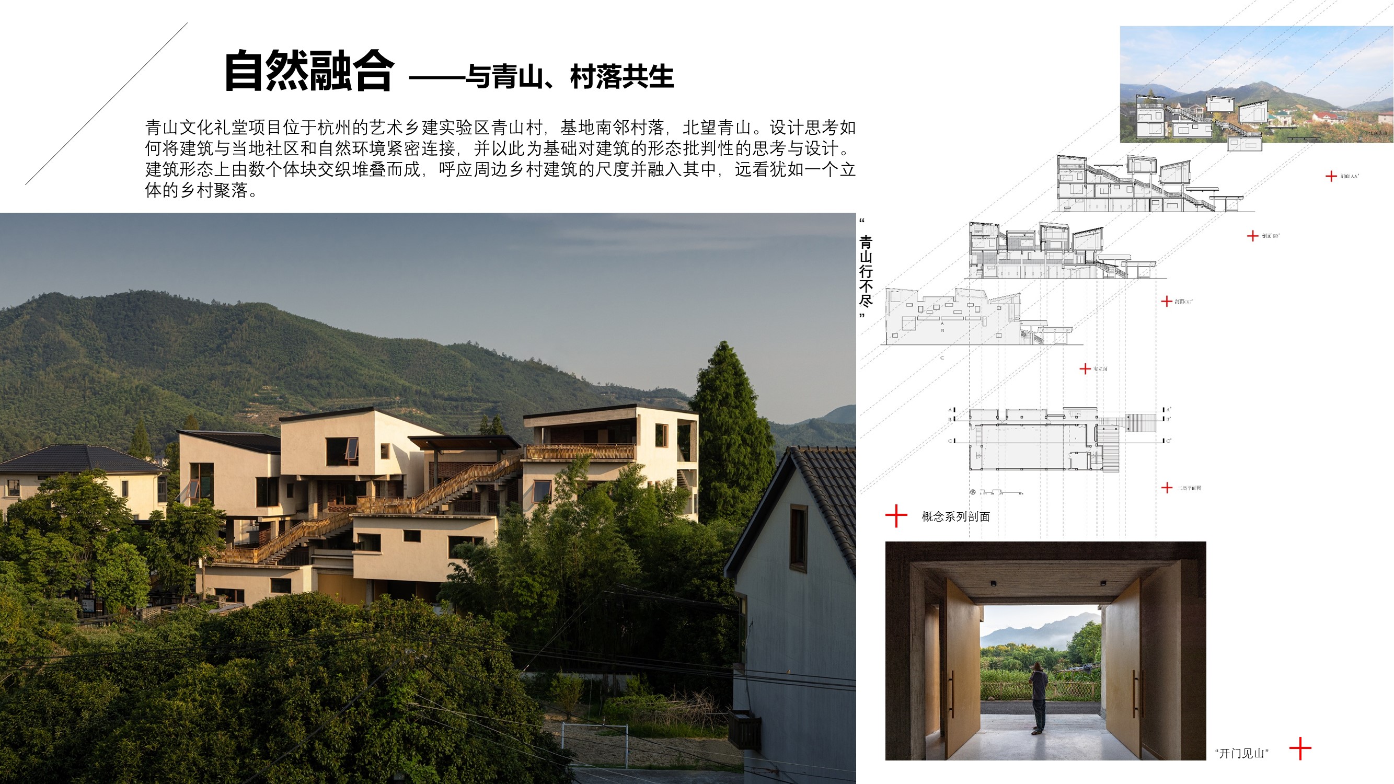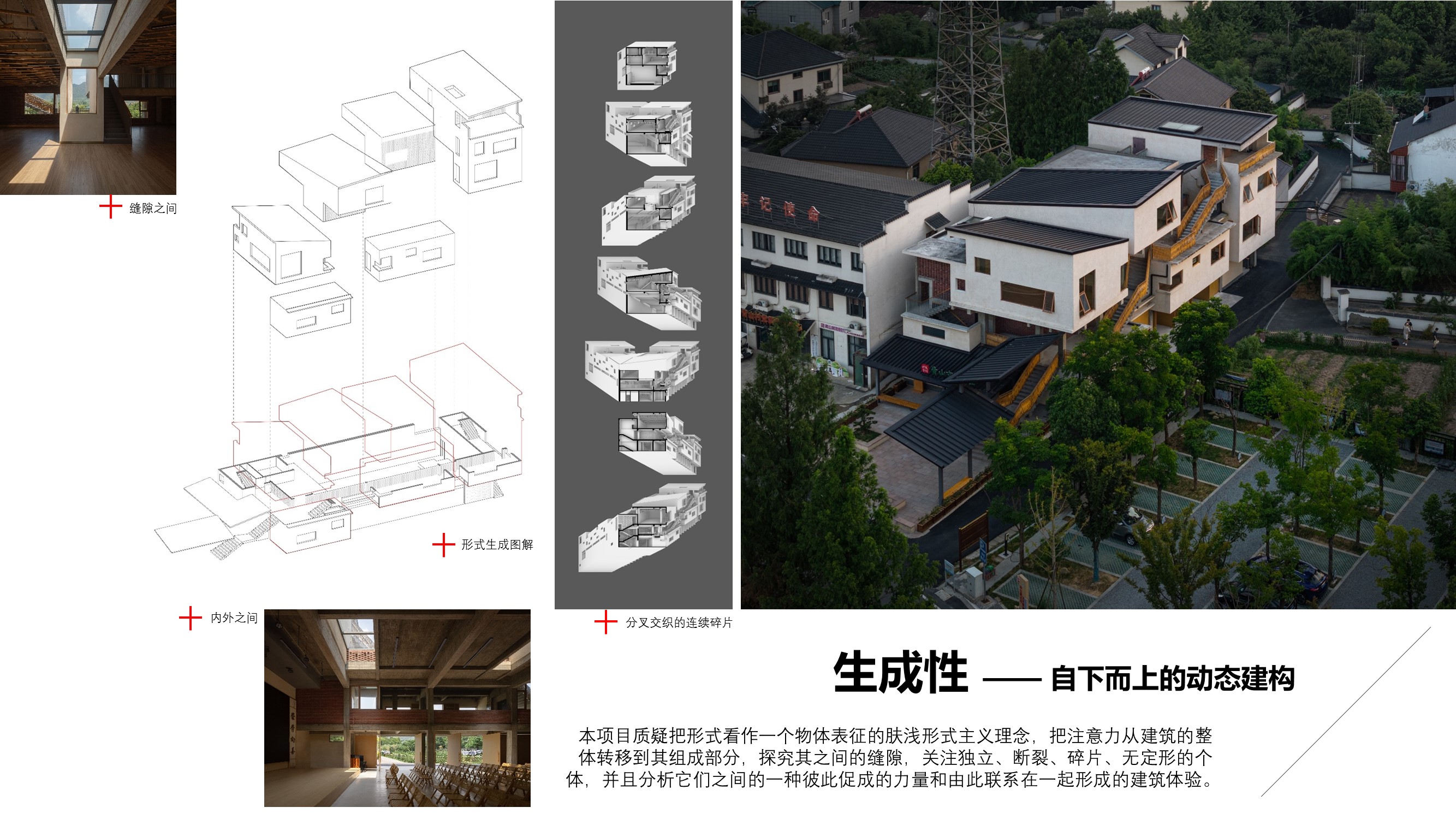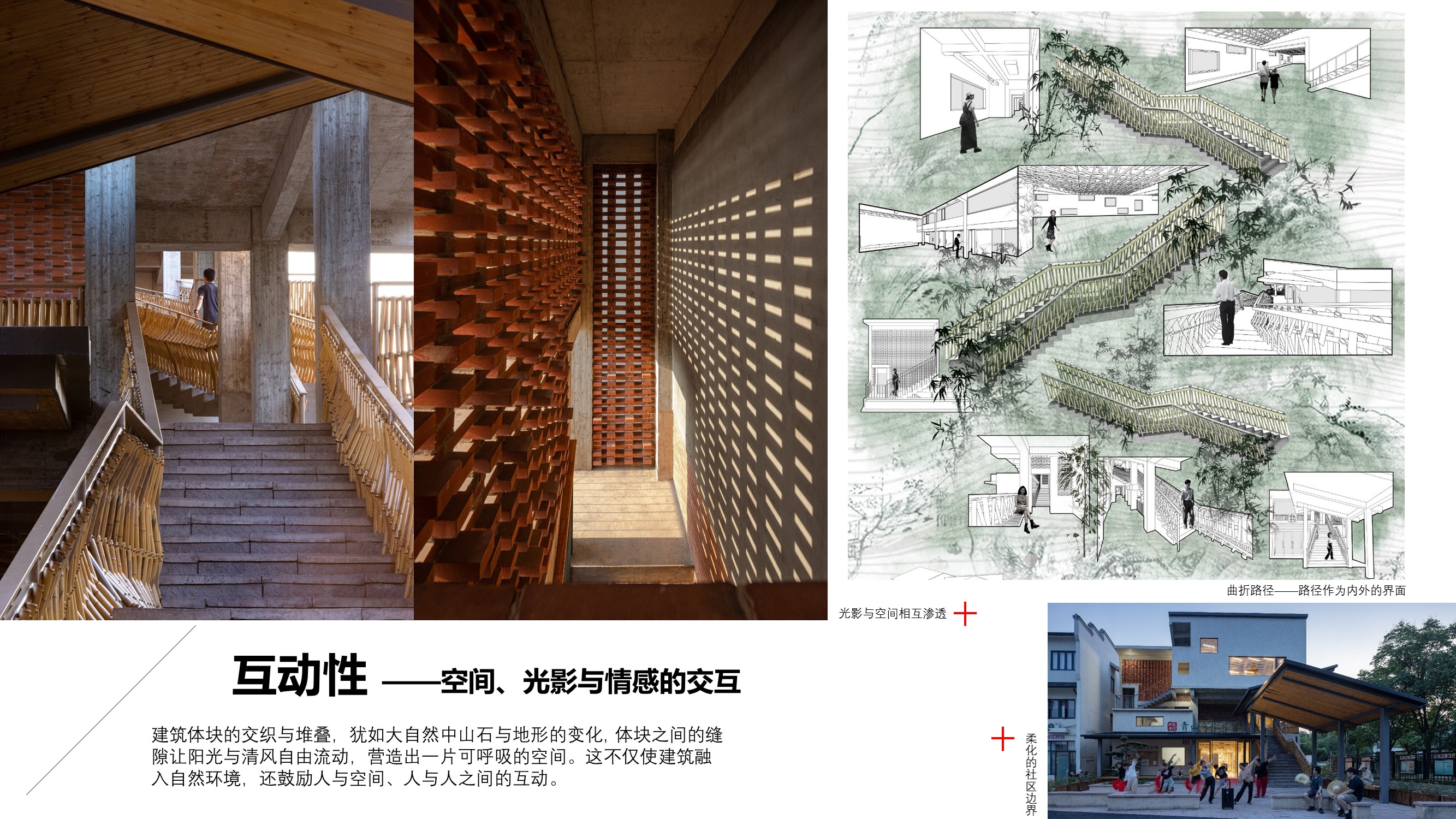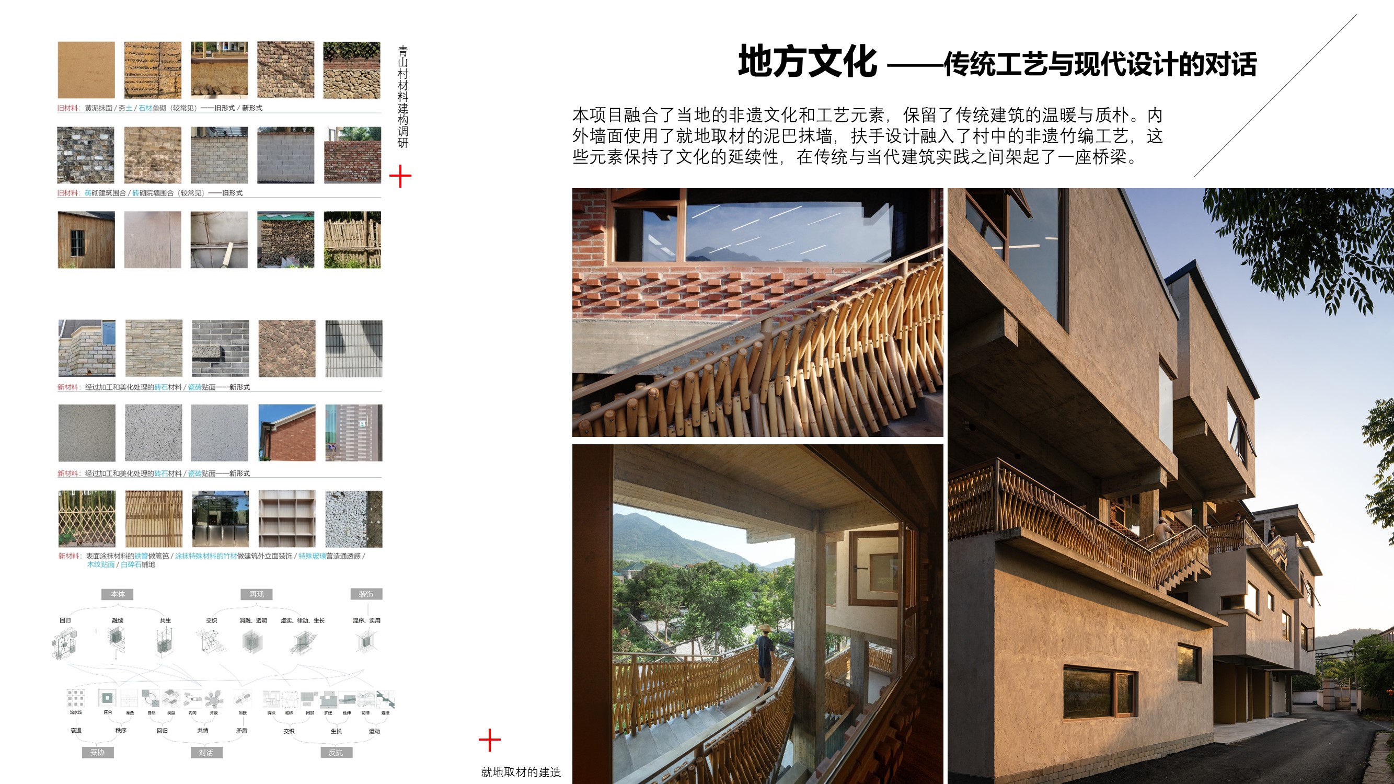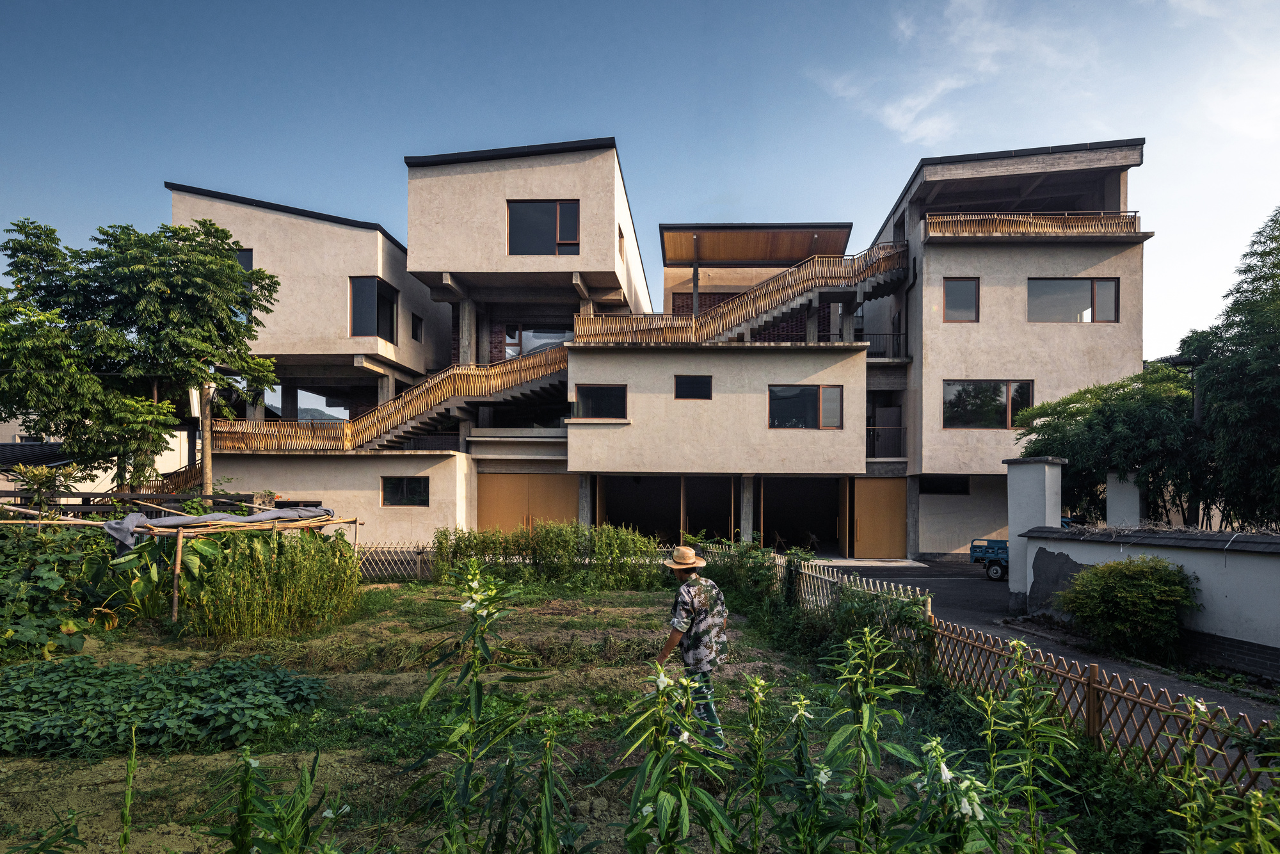
three-dimensional settlement
People walk in the uncertain, changing and generative relationship between the parts of the building. The designer did not clearly define it, but let the natural light and shadow and breeze interweave and flow in the space with the texture of soil, so that when people roam in the building, they can participate in the passage of the inner and outer space, the dialogue between architecture and nature, and the interaction between people. In this process, space bifurcates and interweaves, leaving behind a special historical path belonging to the viewer, pointing to countless potential futures.
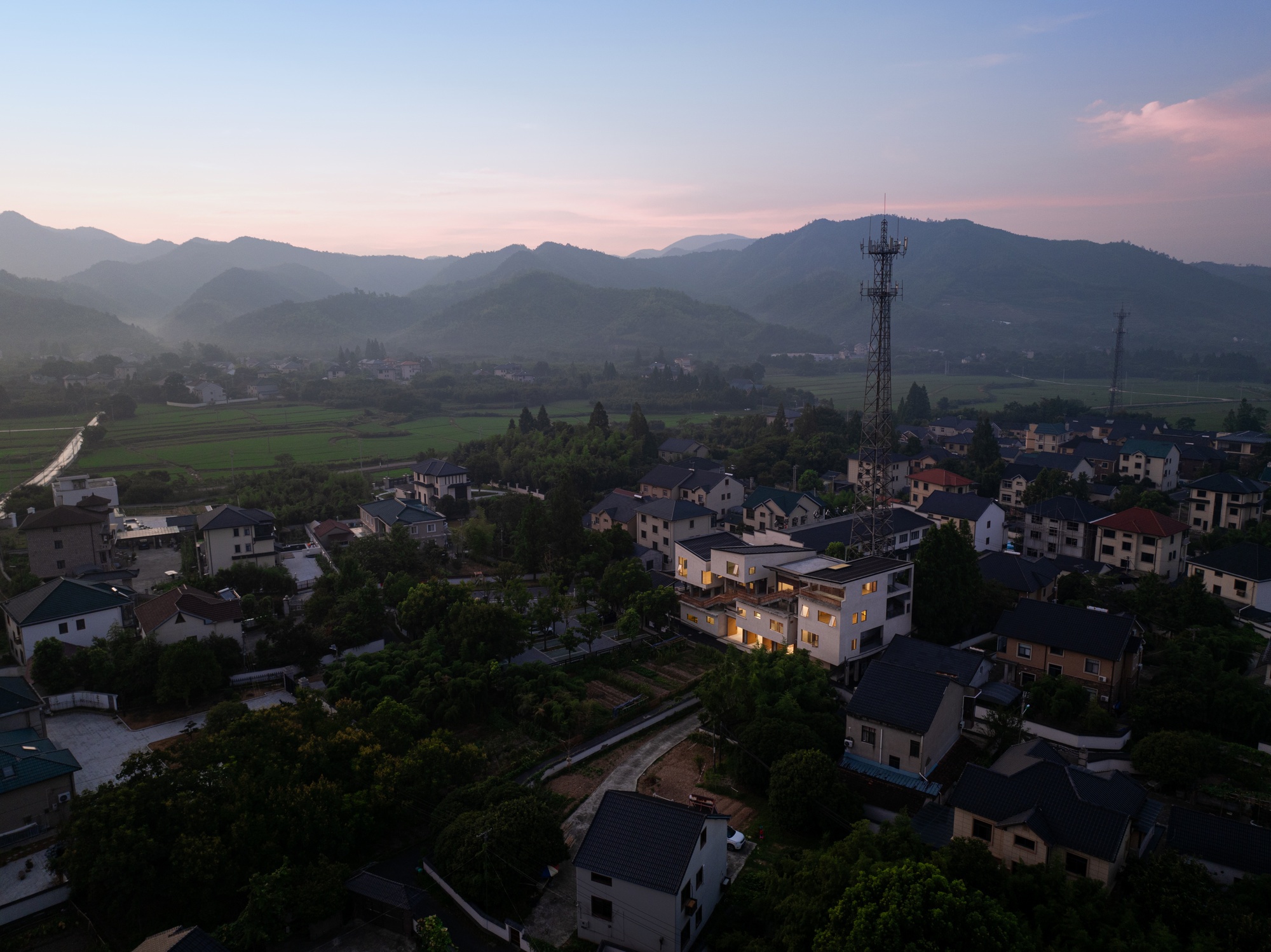
Aerial View of Project and Village Environment
Castle Peak Cultural Auditorium Project is located in Castle Peak Village, an experimental area of art township construction in Hangzhou. The base is adjacent to the village in the south and looking at Castle Peak in the north. Design considers how to connect the building with the local community and the natural environment, and uses this as the basis for critical thinking and design of the architectural form.
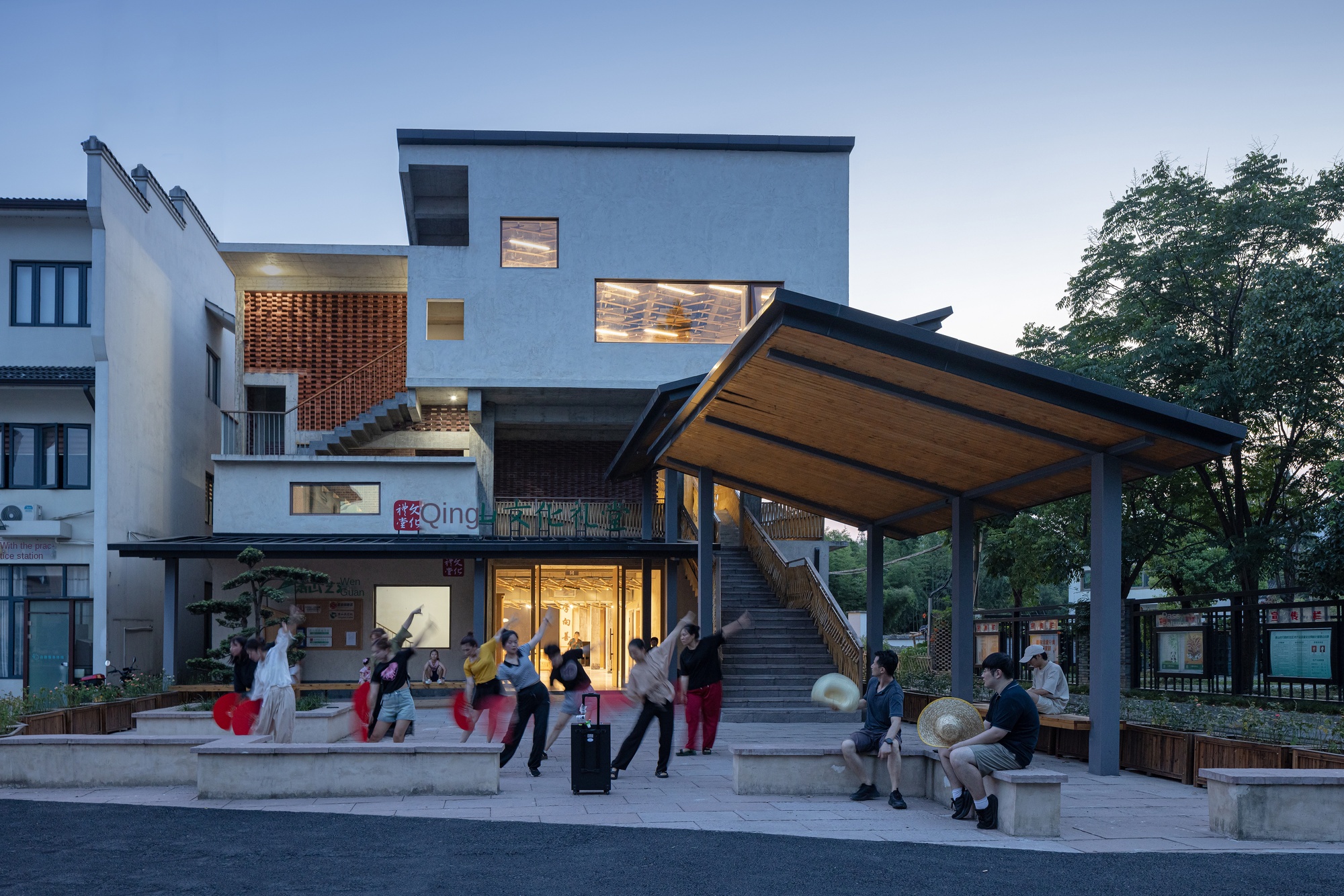
Entrance Cultural Square
The project is connected to the village committee through scattered and undulating eaves, enclosing a triangular outdoor space. This design not only softens the boundary between the public space of the village committee and the residential area, but also provides a place for villagers to rest and have activities-the elderly can enjoy the cool in the shade and the children can play here.
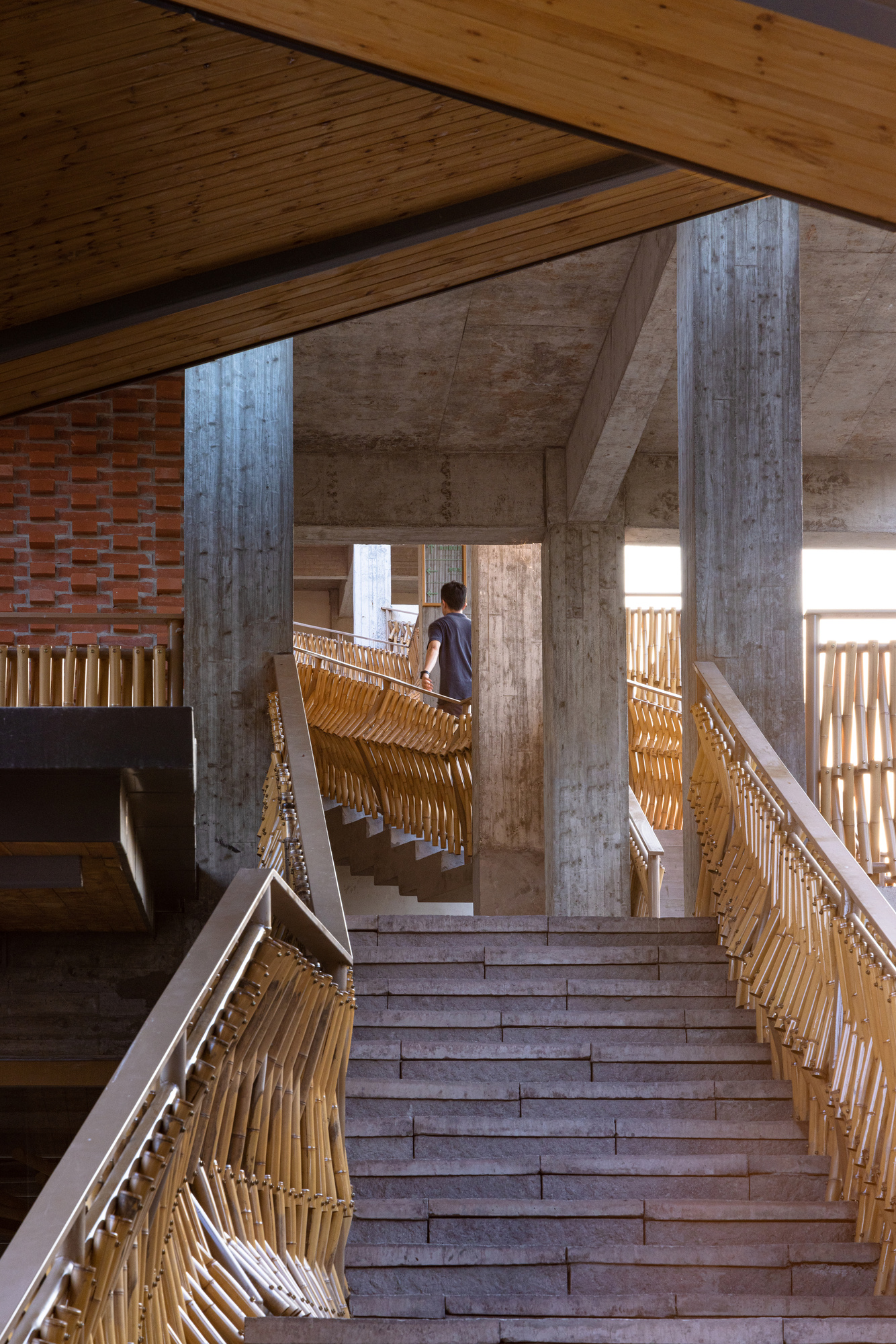
Castle Peak Trail
The "Castle Peak Trail"-like continuous folding staircase connects the public square with the functions of each floor of the building, organically combining community, administrative and cultural spaces. At the same time, the staircase forms a dynamic architectural interface space, which is different from the general architectural facade. It creates an uncertain, changing and generative spatial and functional relationship, just like the flexible neighborhood relationship in a village.
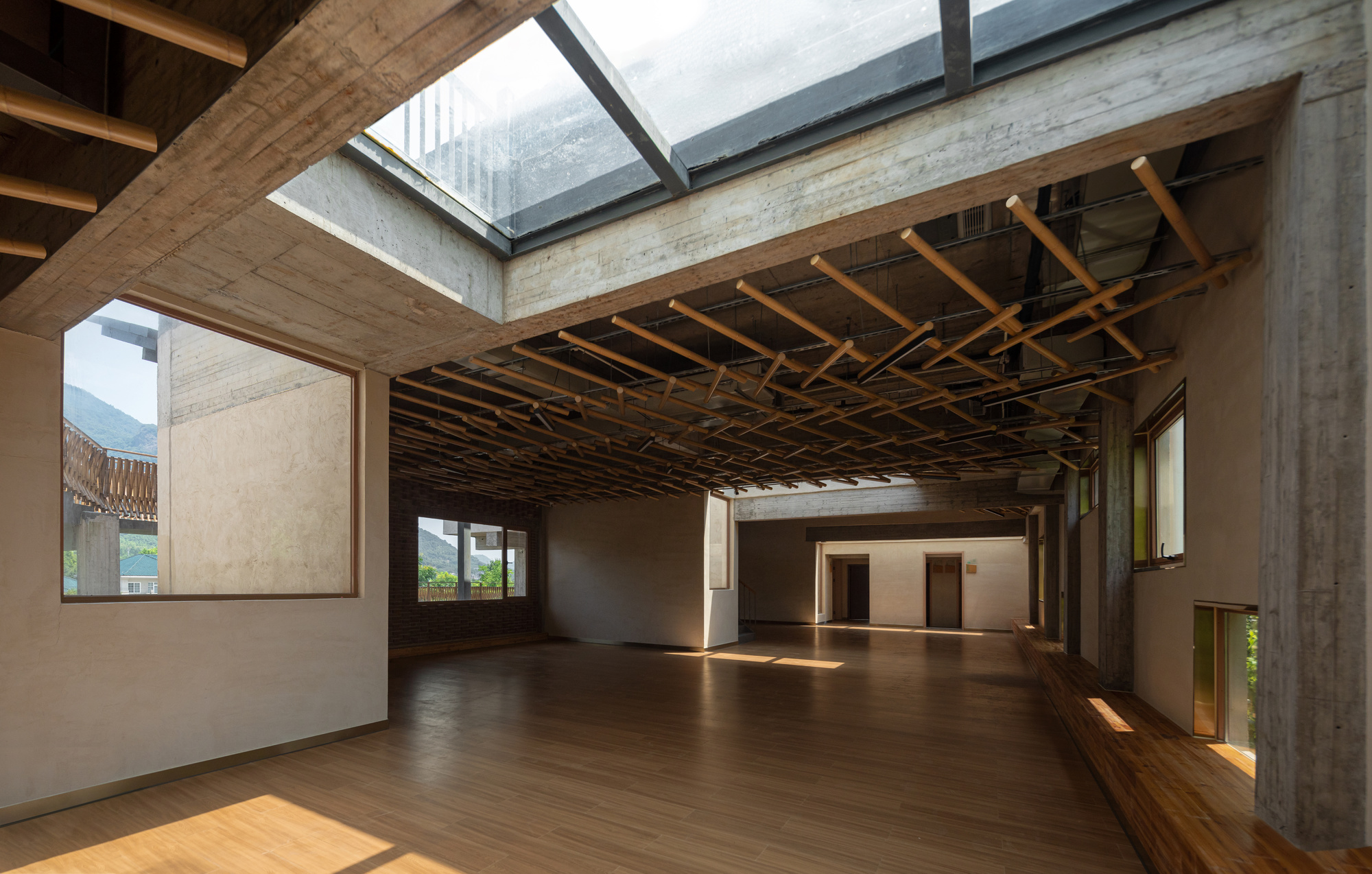
Space of indoor particle states
As a comprehensive cultural place in the countryside, the three-layer space includes functions such as library, dance room, and Xiang Xian Museum. Light and air penetrate through the particle space, creating a comfortable and vibrant atmosphere.
Castle Peak Culture Auditorium Design Concept
The completion of the Castle Peak Cultural Auditorium is just the beginning of MOMENTUM Architects's thinking about the new way of life in rural China. It is not only a renewal of physical space, but also an experiment on rural public life. When the villagers in the rhythm of bamboo escalators to pick up the stairs, when children in the hollow brick wall of the light and shadow chase play, the building has quietly become a container to carry the collective memory. It blends into the mountains with a humble attitude, translating traditional construction wisdom with contemporary design language-the pores of red bricks will breathe, the texture of soil will grow, and the folded corridors will tell. The gap and interlacing of each space is not only a response to the traditional rural architectural form, but also a reflection on the mechanized and closed space that is common in contemporary architecture.
In today's society, architecture often ignores the sensory connection with nature and humans, and overemphasizes functionality and surface aesthetics, leading to the alienation of humans and the environment. Through the deep dialogue with nature and the generative exploration of space, Qingshan Cultural Auditorium puts forward the criticism of the indifferent and rigid space of contemporary architecture, and shows how architecture should respond to the complex relationship between human emotion, perception and environment. In the collision between the wave of urbanization and the local culture, a new possibility is gestating here: architecture does not have to be a strong intervener, but can become a catalyst for the symbiosis of nature and humanity, allowing the poetic dwelling to continue to grow in the mountains and forests.
Castle Peak Cultural Auditorium
The end of the mountain is the beginning of the building. Walking between buildings is like walking in rural lanes and mountain paths. Architecture is like a three-dimensional settlement, which closely connects nature and humanity.
The video tries to depict the art in the nature of the Chinese countryside, and our design tries to find a kind of nature in art.
The Castle Peak Culture Hall is located at the foot of the Castle Peak Art Village in Hangzhou, a phased achievement of the series of local architectural practices conducted by MOMENTUM Architects in the area in recent years. The project base is adjacent to the village in the south and the green hills in the north. The design considers how to closely connect the building with the local community and natural environment, and integrate with the natural mountain scenery, as an opportunity to explore a generative architectural form.
This project questions the superficial formalist idea of seeing form as a representation of an object, but instead shifts its attention from the whole of the building to its components, exploring the gaps between them, focusing on independent, fractured, fragmented, and amorphous individuals. And analyze a force between them that contributes to each other and the architectural experience that is formed by the connection. The interweaving and stacking of building blocks are like the changes of rocks and terrain in nature. The gaps between the blocks allow sunlight and breeze to flow freely, creating a breathable space. This not only integrates the building into the natural environment, but also encourages interaction between people and space. The generation process of architecture and the viewer's architectural walking experience interact, construct and overlap, forming a growth-style architectural form, which is like a three-dimensional rural settlement from a distance.
The building connects the public square with the functions of each floor of the building through a continuous folding stairway like the "Castle Peak Trail", organically combining community, administrative and cultural spaces. At the same time, the staircase forms a dynamic architectural interface space, which is different from the general architectural facade. It creates an uncertain, changing and generative spatial and functional relationship, just like the flexible neighborhood relationship in a village.
The project incorporates elements of local culture and craftsmanship, preserving the warmth and simplicity of traditional architecture. The interior and exterior walls are made of mud plastered with local materials, and the handrail design is integrated into the village's non-legacy bamboo weaving process. These elements maintain cultural continuity and bridge the gap between tradition and contemporary architectural practice.
In general, the design of the Castle Peak Cultural Auditorium seeks a form of bottom-up construction, and through in-depth dialogue with nature and generative exploration of space, it criticizes the limitations of contemporary architectural indifference and rigid space, and emphasizes sensory communication. And the interaction between humans and the environment, people and architecture. This design encourages the fluidity, openness and change of space, responds to the needs of human emotion and perception, and puts forward a deep thinking about how architecture should better integrate nature and give architecture a sense of life in contemporary society.
The creative concept of MOMENTUM architectural firm emphasizes the growth and mobility of architecture, as well as its close relationship with society, environment and culture. Castle Peak Culture Hall is a deep practice in Qingshan Village under the guidance of this concept. The project not only focuses on the modern translation of local materials and processes, but also stimulates the interaction between people and the environment through spatial organization, showing the exploration of contemporary Chinese architecture in cultural heritage, ecological symbiosis and public space creation.
1. Contemporary expression of traditional crafts: Qingshan Cultural Auditorium draws inspiration from the rich handicraft traditions of Qingshan Village and adopts local crafts such as mud plastering and bamboo weaving, so that the building retains the local temperature in terms of touch, vision and spatial atmosphere. At the same time, the design reconstructs these traditional elements with modern construction technology, so that it not only meets the functional needs of contemporary architecture, but also maintains a deep relationship with the local culture. This approach not only continues the vitality of traditional skills, but also shows the innovative exploration of contemporary Chinese architecture in material language.
2. the architectural strategy of ecological symbiosis: castle peak culture hall fully respects and integrates into the natural ecology of castle peak village. the architectural blocks are scattered and stacked like rocks, making the architectural form and terrain echo each other. At the same time, the space gap of the white so that the sun and the wind flow freely, forming a "breathing" space experience. In addition, the project pays attention to low-carbon and sustainable strategies in the process of material selection and construction, adopts the way of local materials to reduce the intervention on the environment, and shows the architectural attitude of symbiosis with nature.
3. Public interaction and cultural links: The auditorium is not only a place for cultural display and exchange, but also promotes the interaction between people and buildings and between people through spatial design. The continuous folding "Castle Peak Trail" connects the square with each floor of the building, allowing people to flow freely in the building and form a multi-level social scene. This design breaks the closure of traditional buildings, makes the cultural auditorium an organic part of village public life, and also responds to the needs of contemporary Chinese society for community vitality and cultural sharing.
4. Cultural heritage and contemporary social responsibility: The design of Qingshan Cultural Auditorium is not only related to the building itself, but also an extension of the overall cultural ecology of Qingshan Village. As an experimental field where local culture and artistic innovation coexist, Qingshan Village has many projects focusing on the inheritance of local culture, such as the Rong Design Library. The construction of the auditorium further deepens this cultural ecology and provides a more diverse public cultural space for the village. At the same time, the practice of MOMENTUM in Qingshan Village is not limited to the cultural auditorium, but also includes the educational building of Qingshan School. Through the introduction of high-quality educational resources, the rural culture and knowledge system can be continued and activated, thus reflecting the more profound impact of architecture on the level of social responsibility.
Qingshan Cultural Auditorium is an important architectural practice of MOMENTUM in Qingshan Village. It not only explores the integration of tradition and modernity in materials, craftsmanship and space generation, but also provides a sustainable development path in ecological strategy and public interaction. The project is carried out under the context of the overall cultural environment of Qingshan Village, resonates with the existing local culture, art, and ecological concepts, and at the same time continues the cultural vitality of the village through the power of architecture, showing how contemporary Chinese architecture is at the social, environmental and cultural levels. Realize deep connection.
MOMENTUM Architects was founded in Hangzhou in 2021 by Mingjian Huang. MOMENTUM regard architecture as an evolutionary process, a growing fluid, an event closely related to the ecological environment, social politics, economic production and other factors. MOMENTUM architectural practice fully takes into account factors such as locality, field characteristics, materials, and craftsmanship, looking for mechanisms for dialogue with the real world of material construction, morality and ethics, and stimulating the material power and life pulse of architecture.







