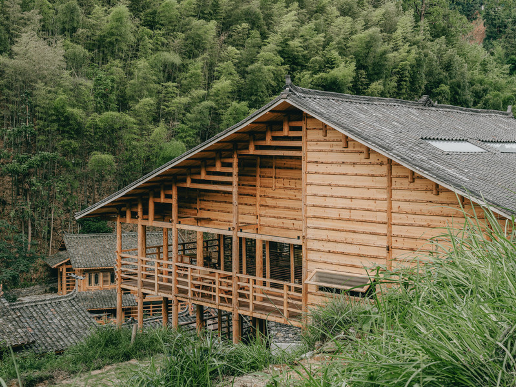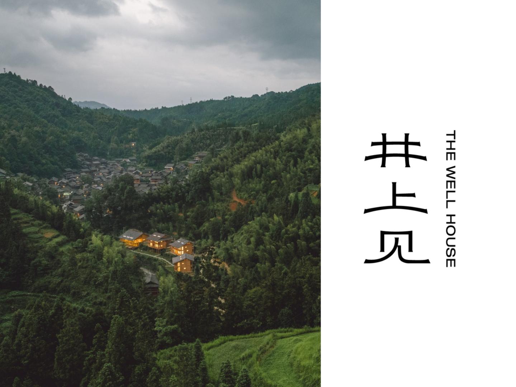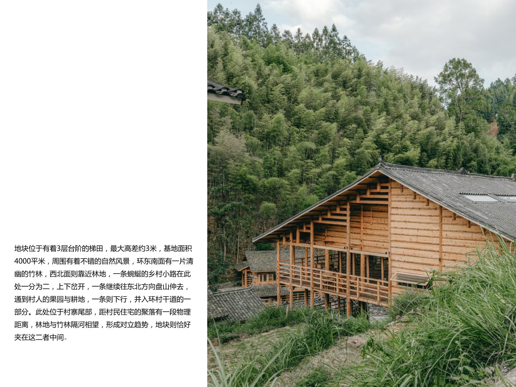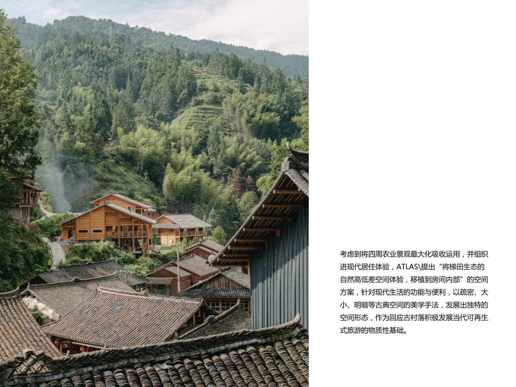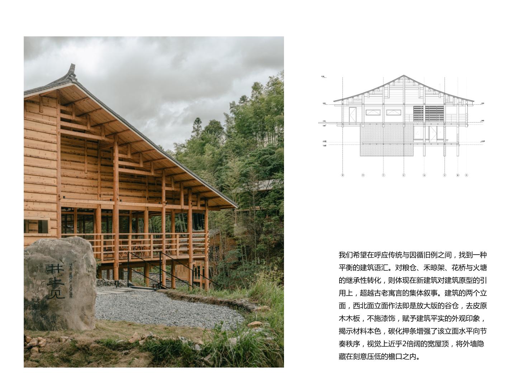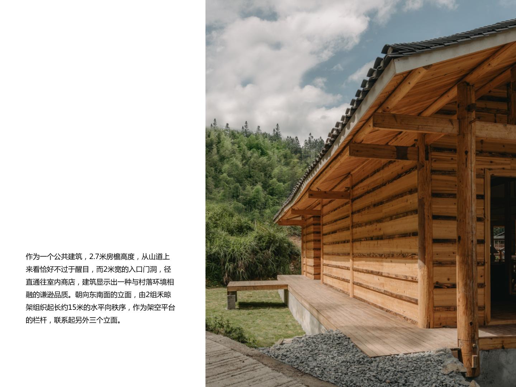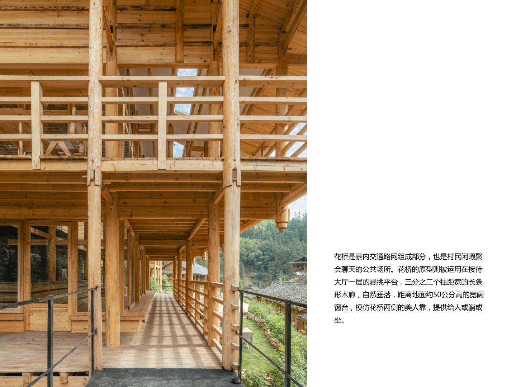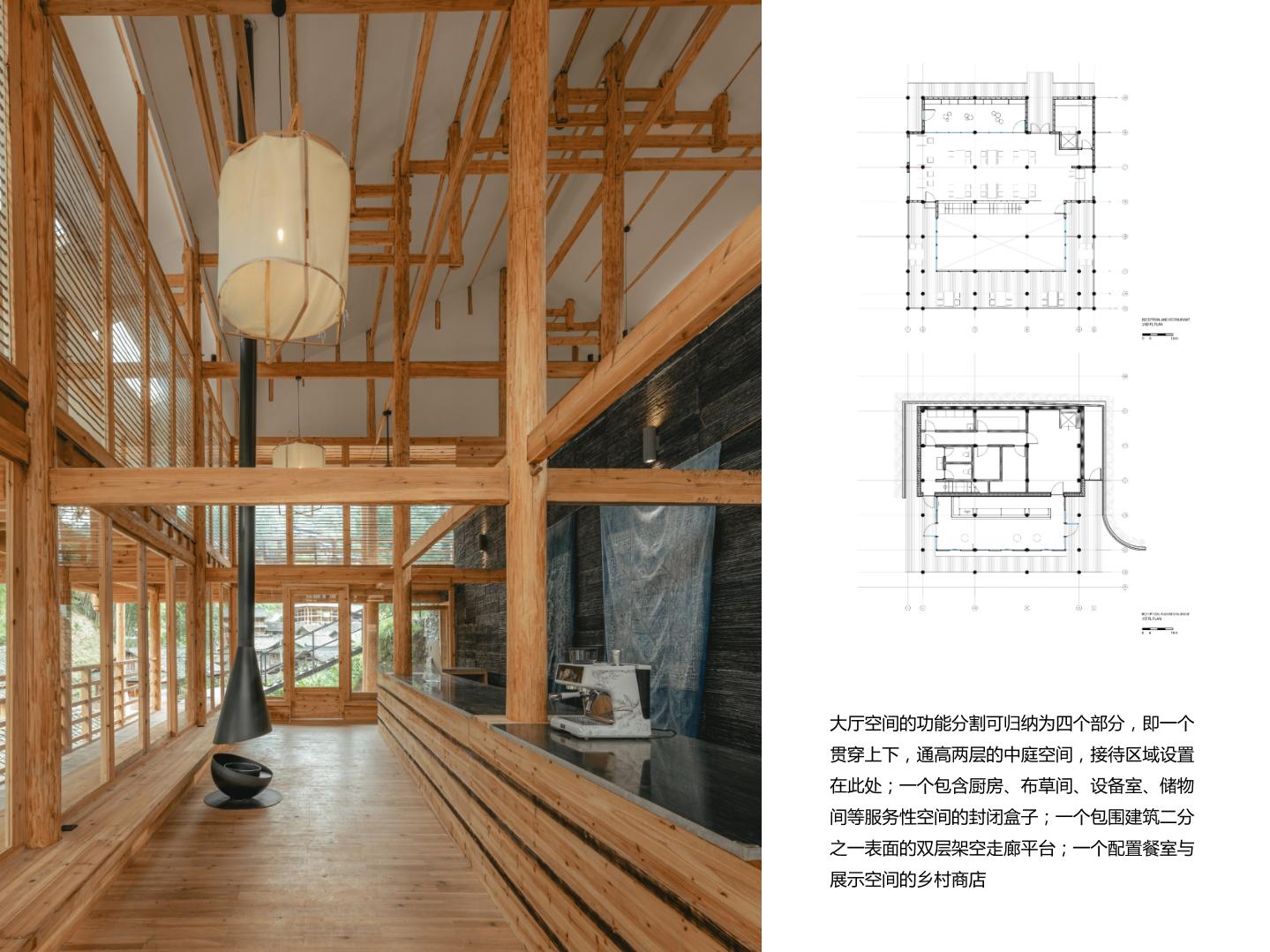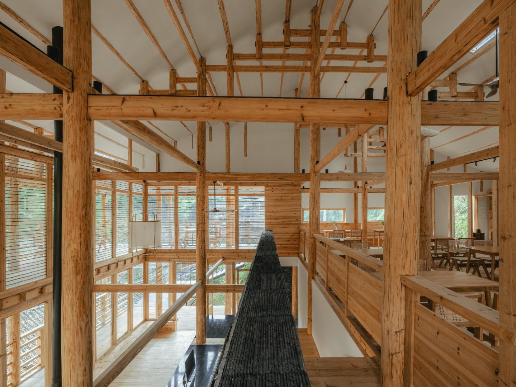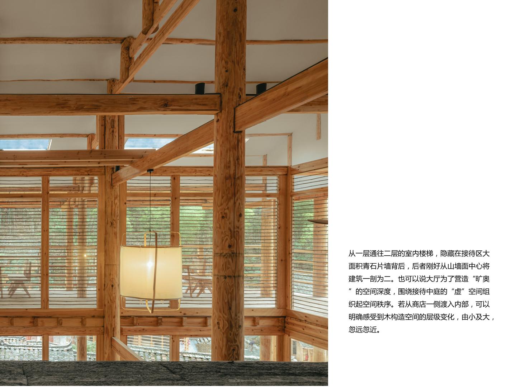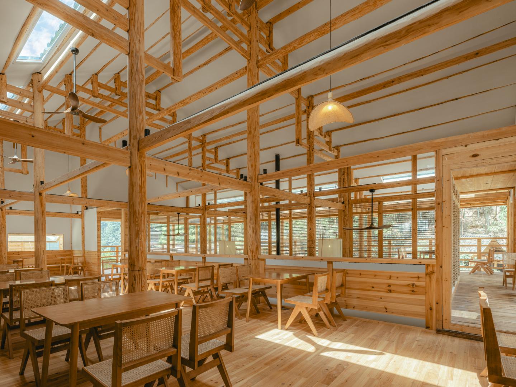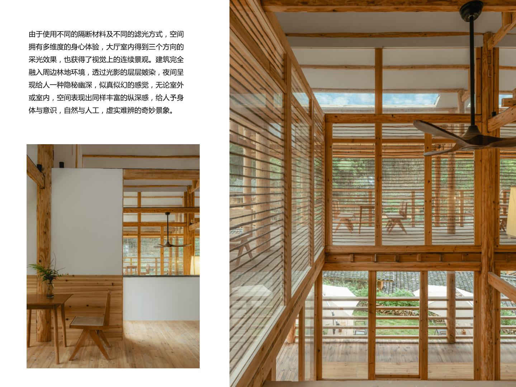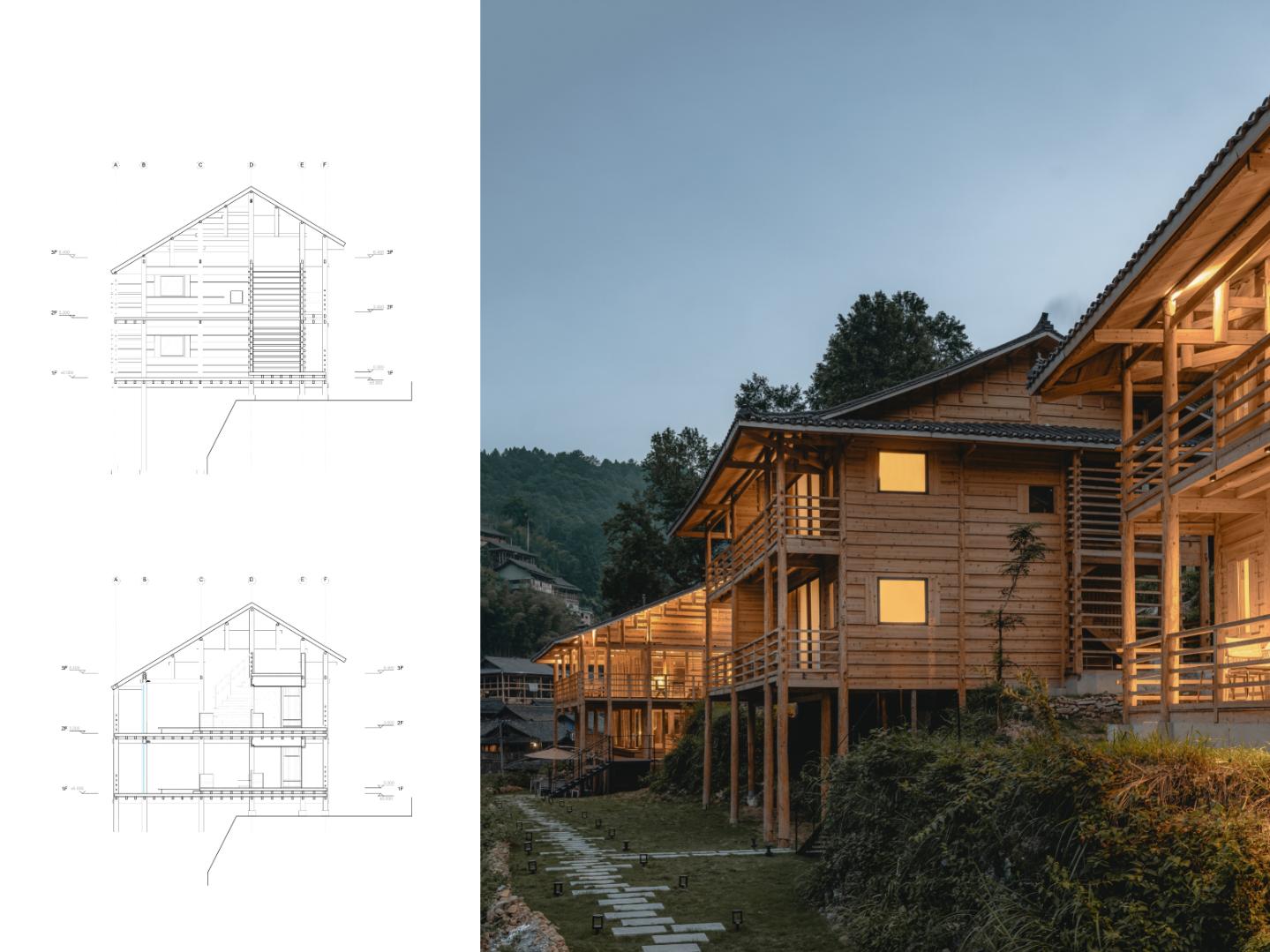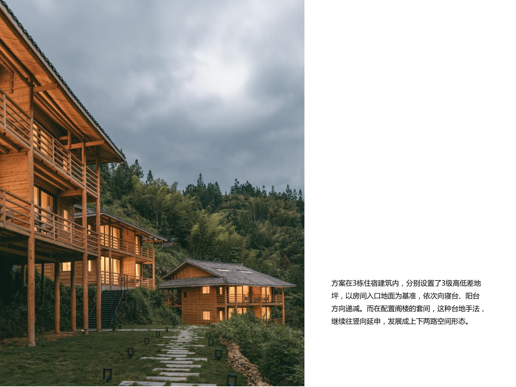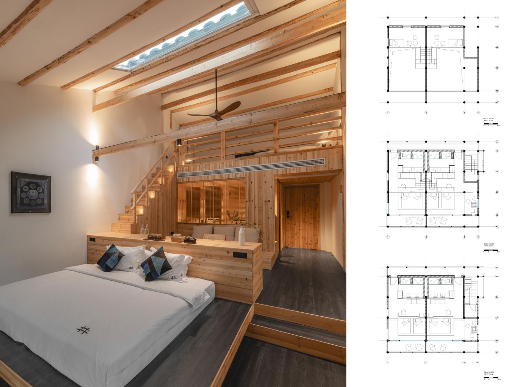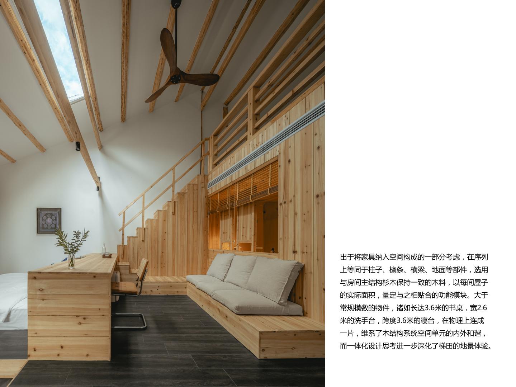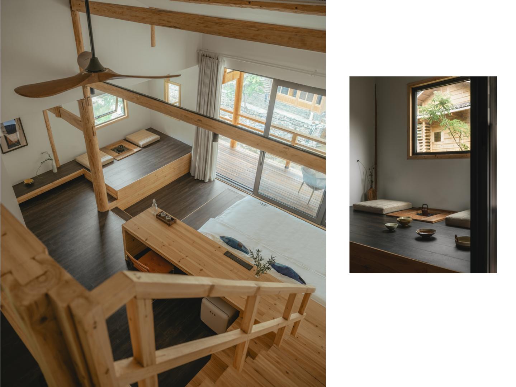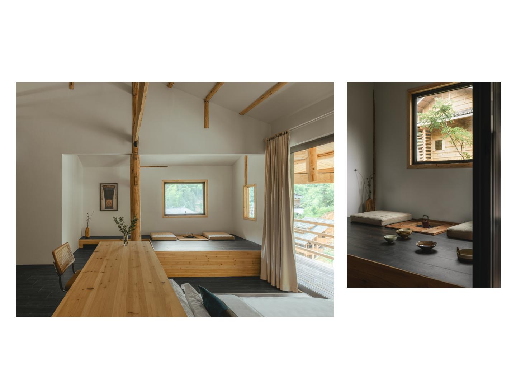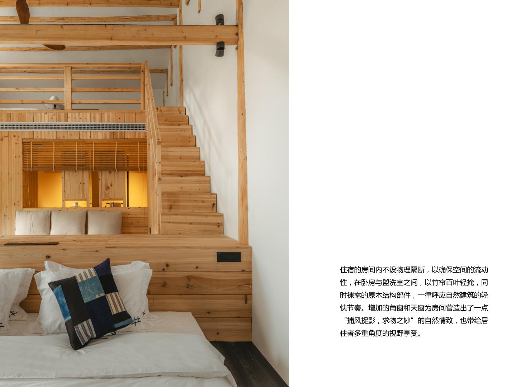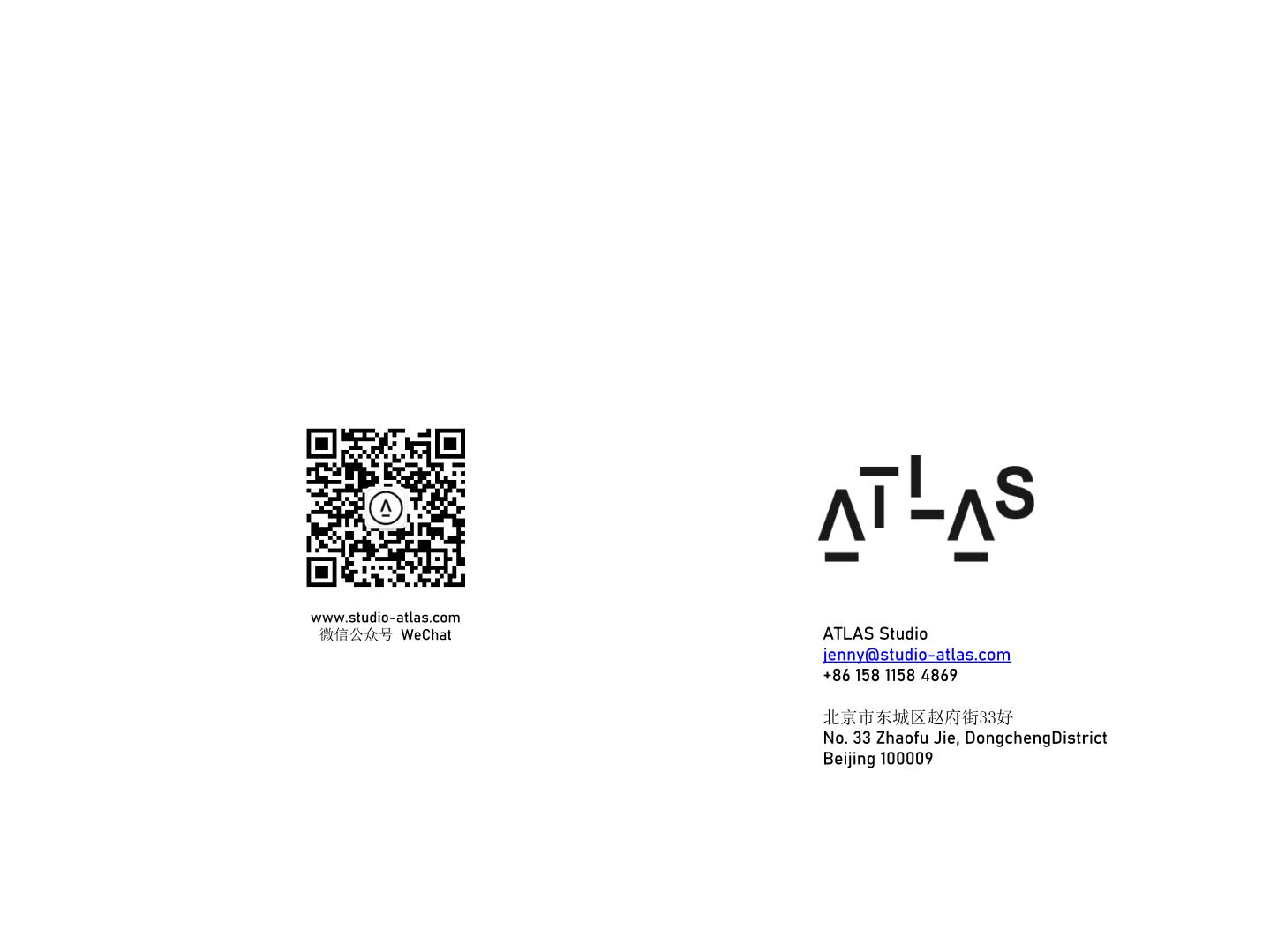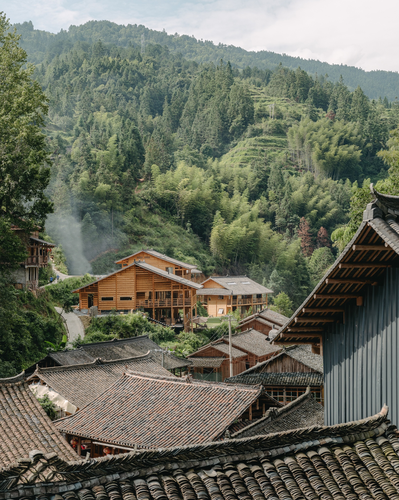
Inoue see paddy field
Overlooking from inside the village
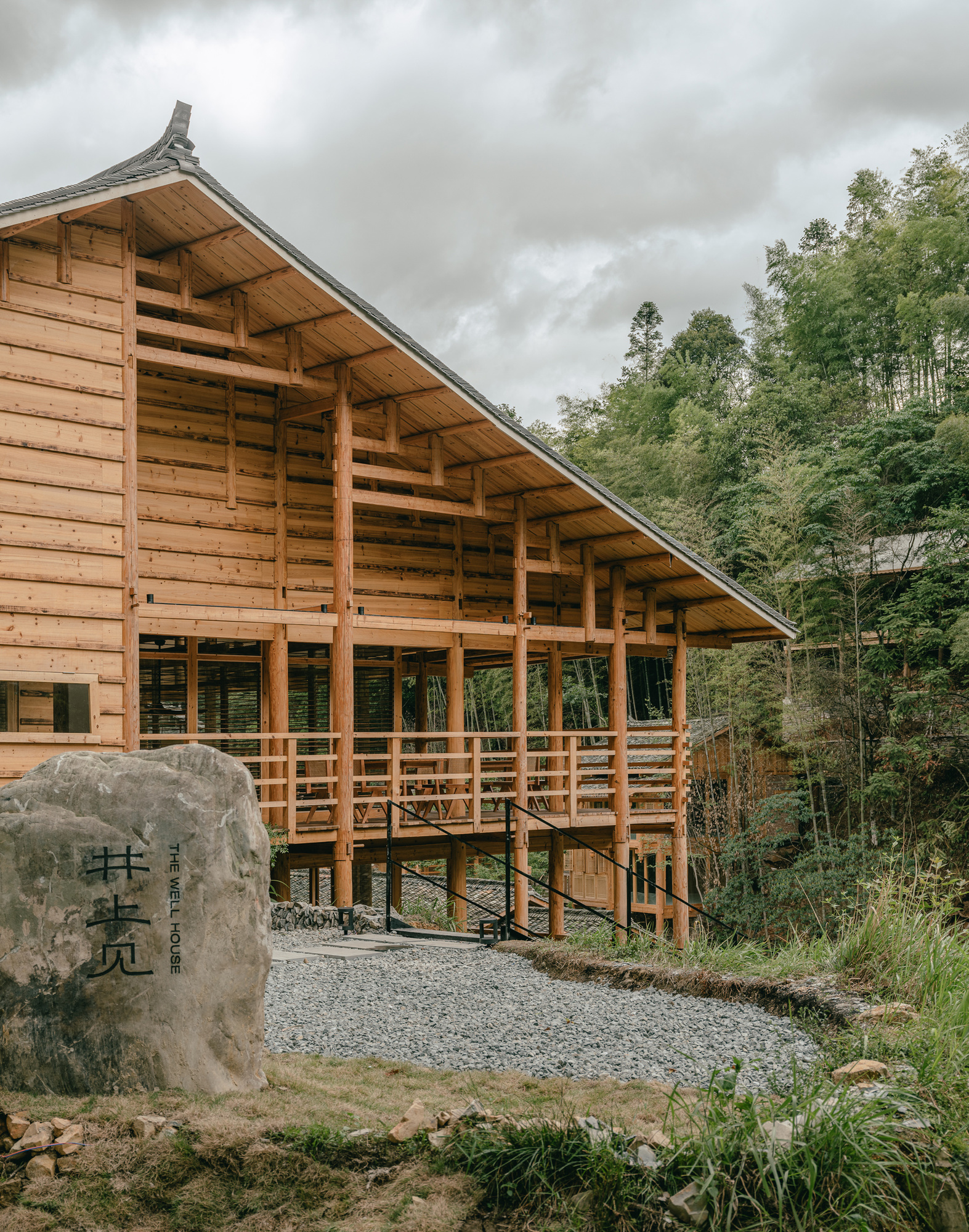
Inoue see paddy hall facade
Visual entrance
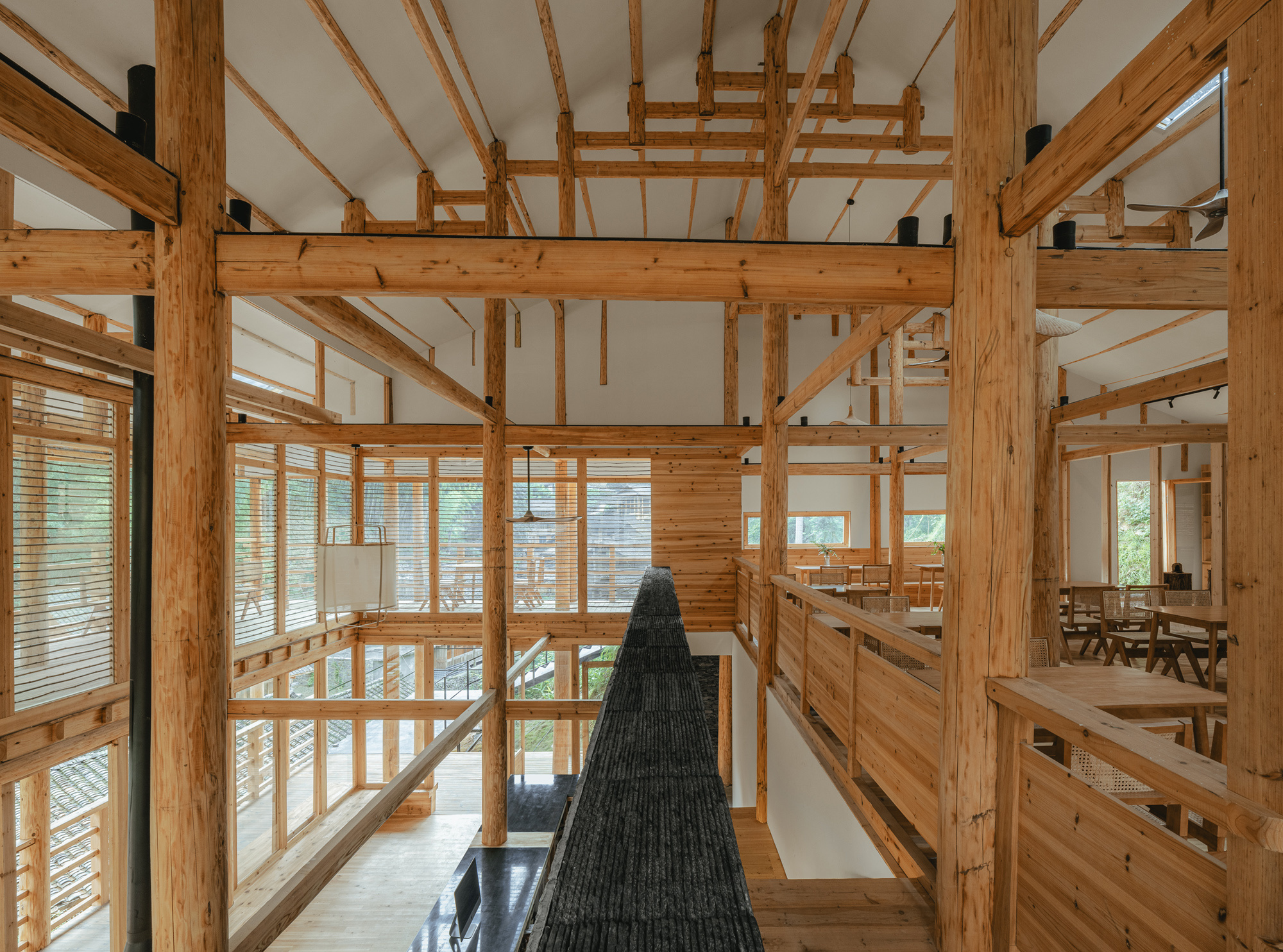
Inoue see paddy hall indoor
The staircase space leading to the second floor is hidden behind the carbonized wood wall, cutting the building into two from the center of the mountain wall.
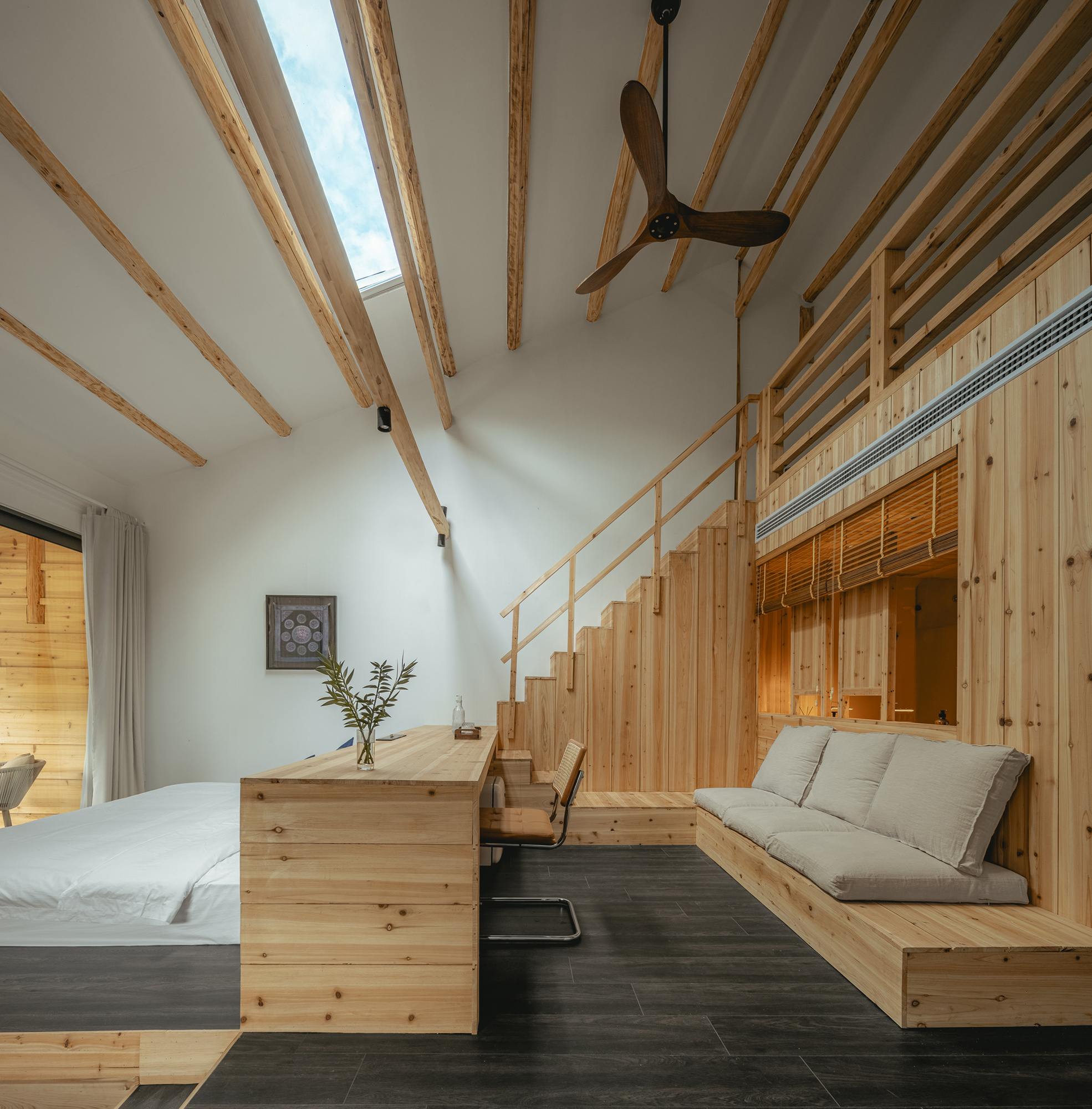
Inoue See Rice Field Accommodation Room Interior
Room interior, custom-made furniture by craftsmen on site
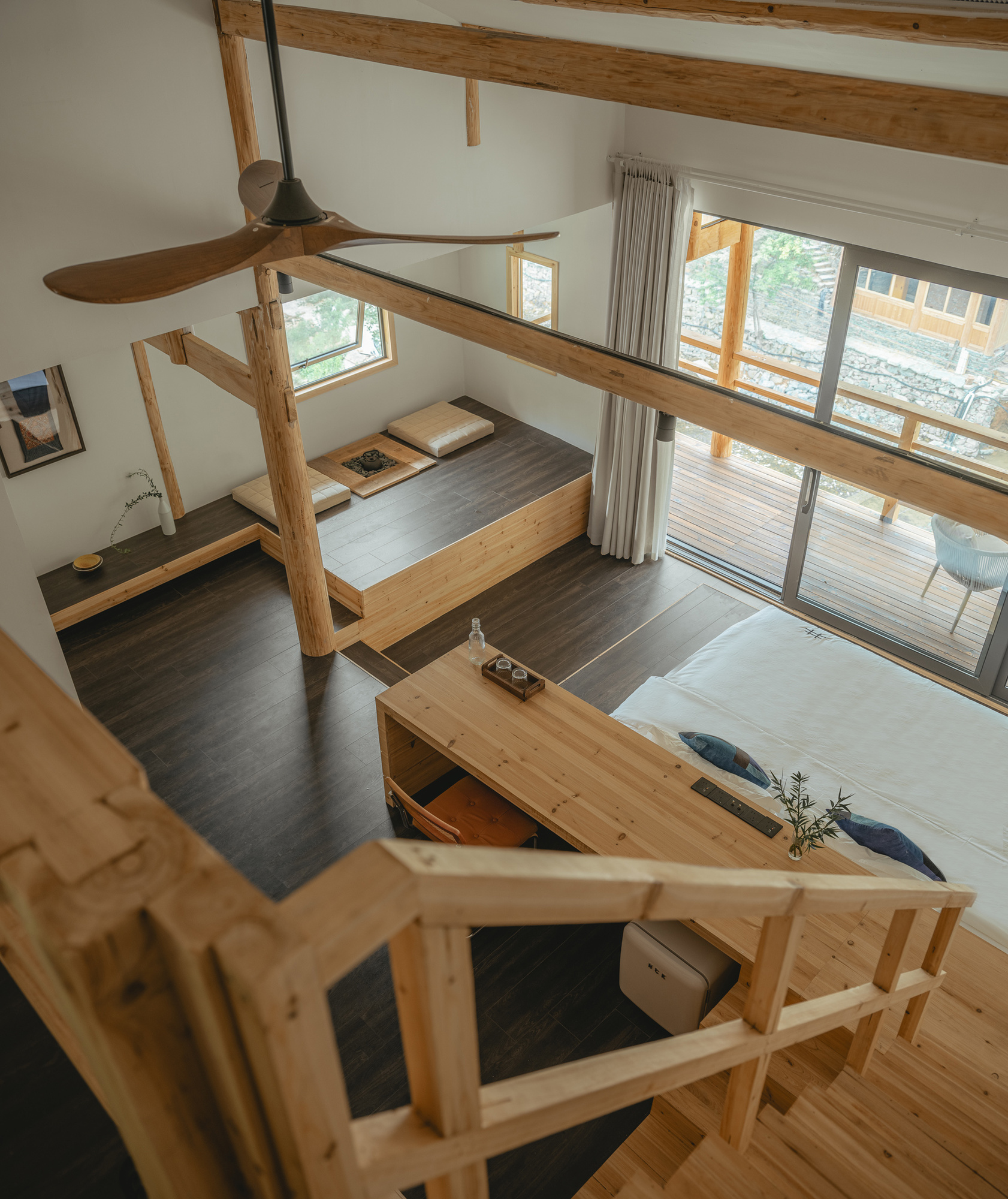
Inoue See Rice Field Accommodation Room Interior
Overlooking the interior from the attic
The Well House_Inoue See Rice Fields
The Well House_Inoue See Paddy Field_Dalidong Village
The original site of the project is a terraced field with a base area of 4000 square meters. On the other side is a bamboo forest. In the middle, Yudong Creek crosses and flows from southwest to northeast. In cooperation with the local government to support the development of cultural tourism industry, four new buildings have been built on two height difference platforms in Dali Inoue, of which the largest single building is the reception hall. The four six-column 19 purlin hanging mountain herringtop buildings include mixed needs such as shops, restaurants, reception halls, lint rooms, etc. The remaining three buildings are used as hotel guest rooms. ATLAS continues the exploration of "piercing structure" and proposes an improved strategy for the function and convenience of modern life, interweaving and rendering a unique spatial form with classical spatial aesthetic techniques such as density, size, light and shade, as a response to the active development of contemporary renewable tourism in ancient villages.
The plot of the rice field is located in a terraced field with 3 steps, with a maximum height difference of about 3 meters. There is a good natural scenery around. There is a quiet bamboo forest in the southeast of the ring, and it is close to the woodland in the northwest. A winding rural road splits in two here, diverges up and down, and one continues to the northeast. Go to the orchard and cultivated land of the villagers, and one goes down and merges into part of the main road around the village. Since this place is located at the end of the village, pedestrians need to pass through the Zhaiwei Huaqiao to reach it. There is a physical distance from the settlement of villagers' houses. The woodland and bamboo forest form a relative trend, and the plot is just sandwiched between the two. Considering the positioning of rice fields on Inoue, how to maximize the absorption and application of the surrounding agricultural landscape and organize it into modern living experience, ATLAS and the operator reached an agreement. In response, ATLAS proposed a space plan of "responding to the ecological order inside and outside", specifically, transplanting the natural height difference space experience of terrace ecology into the room. Therefore, after careful deduction, the plan is to set up not less than 3 levels of floor with high and low difference in three accommodation buildings, taking the floor of the room entrance as the benchmark, and decreasing in the direction of the sleeping platform and balcony in turn. In the suite with the attic, this platform technique is also extended vertically and developed into a two-way spatial form.
Furniture usually appears as a level-by-level relationship than the structure. The scale and texture of furniture are related to whether the interior of the space is integrated, which ultimately determines the comfort of the living experience. All the furniture in this space is hand-made by carpenters on site. Considering that the furniture is part of the space composition, it is equivalent to pillars, purlins, beams, ground and other components in sequence. The selected wood is also consistent with the main structure of the room, and the functional modules that fit with it are measured according to the actual area of each room. Several objects different from the regular modulus, such as a 3.6-meter-long desk, a 2.6-meter-wide washbasin and a 3.6-meter-wide sleeping table, are physically connected into one piece, maintaining the internal and external harmony of the space unit of the wood structure system. The peeled log material anchors a warm and relaxed atmosphere for the space, and the integrated design thinking further deepens the landscape experience of terraces.
There is no physical partition in the accommodation room to ensure the mobility of the space. Between the bedroom and the washroom, bamboo curtains and blinds are used to cover lightly. Bamboo is a material that can best convey the clarity of the mountain dwelling. However, this slender material needs to be carefully matched to prevent it from being crude. At the same time, the exposed log structural parts echo the light rhythm of natural architecture. Although the balcony has a wide view, the added corner windows and skylights create a little natural feeling of "catching the wind and chasing the beauty of things" for the room, and also bring the occupants a multi-angle view experience. All the layout ideas of the accommodation room are designed to guide the natural ecology into the space in different ways, so that the interior is not bored.
ATLAS was established in Beijing in 2015. The practice field covers space, materials and strategies. The studio uses design as a tool for active participation, rethinking the wave of consumerism swept by industrial civilization, connecting place-space-material, history-culture-life in multiple dimensions. With an experimental attitude and precise design language, we strive to find a dynamic balance between modern technology and traditional craftsmanship. Each project in the studio is a model for dismantling and weaving contemporary stories separately, providing an open picture of body and land, emotion and spirit.







