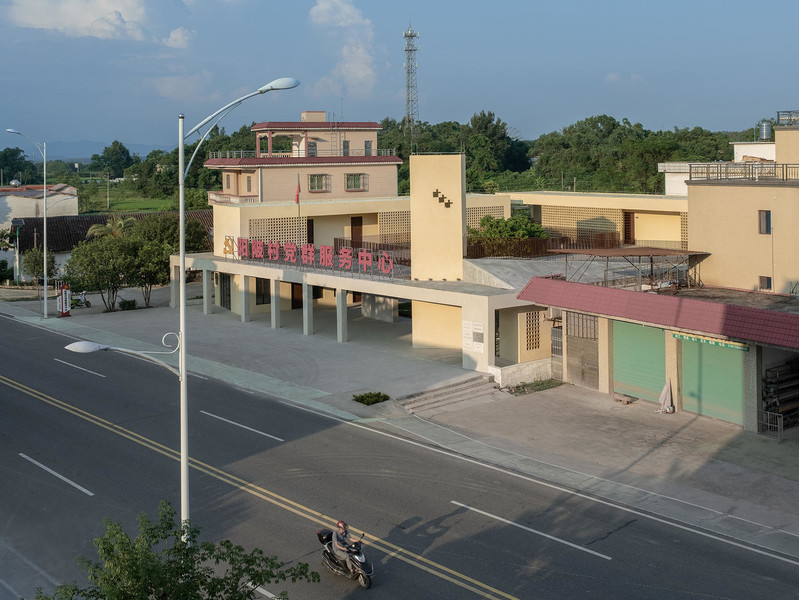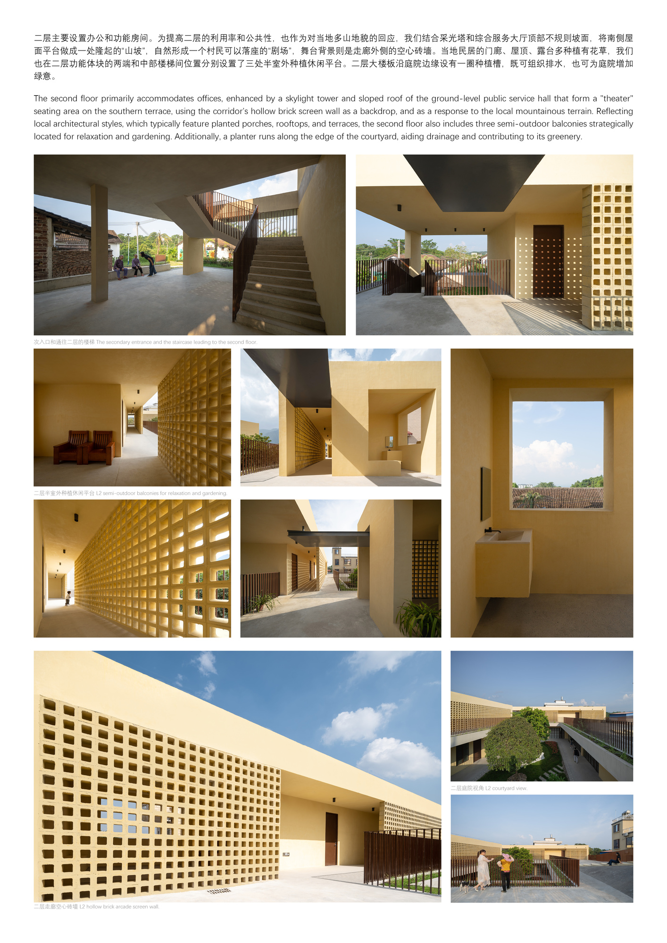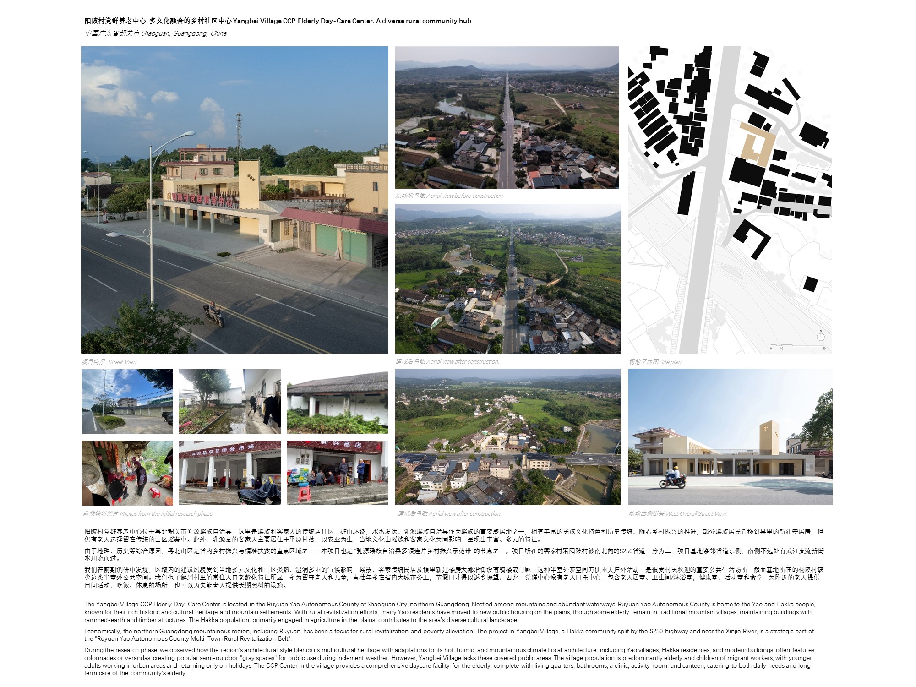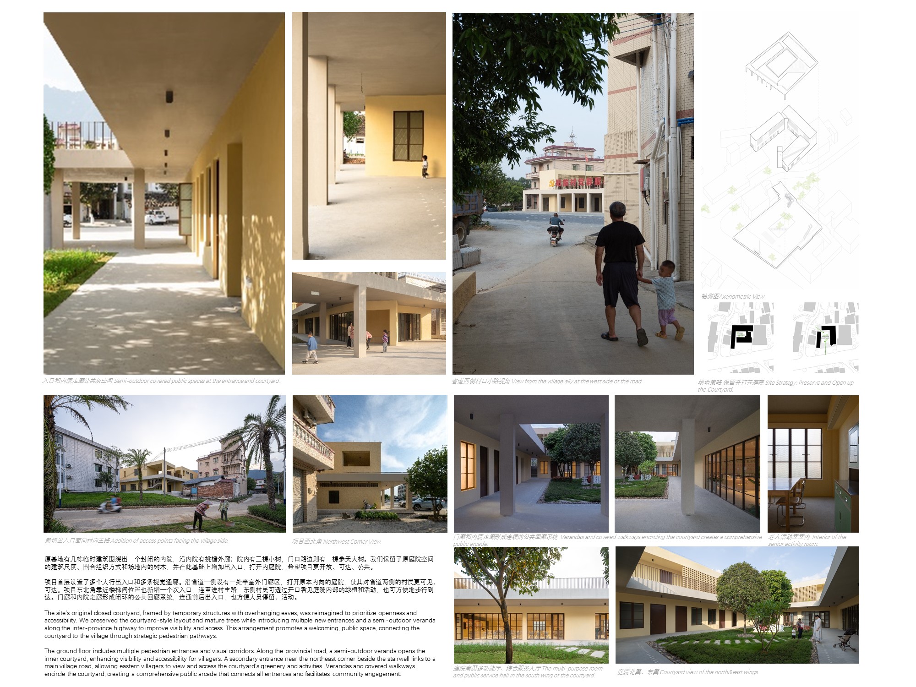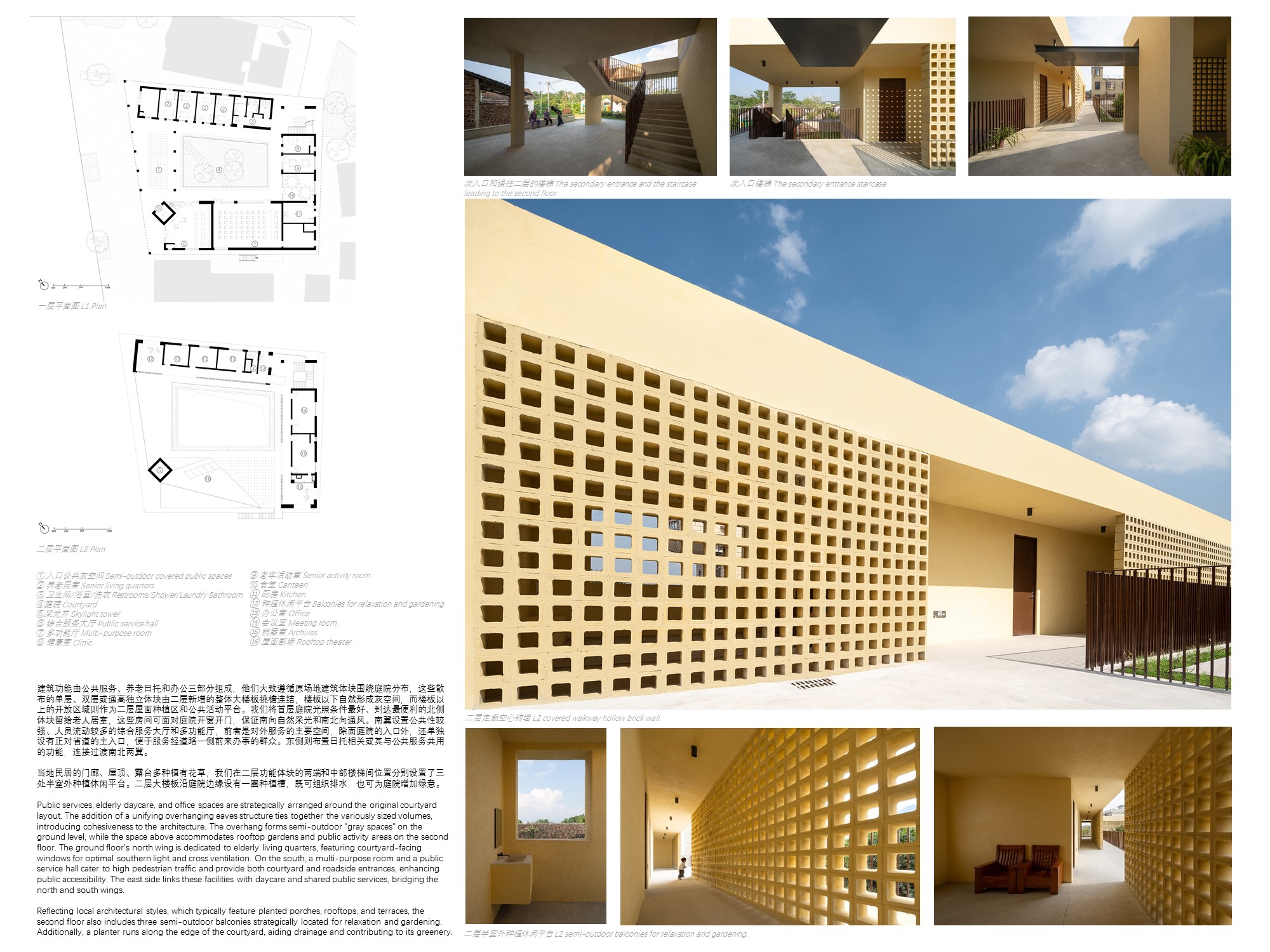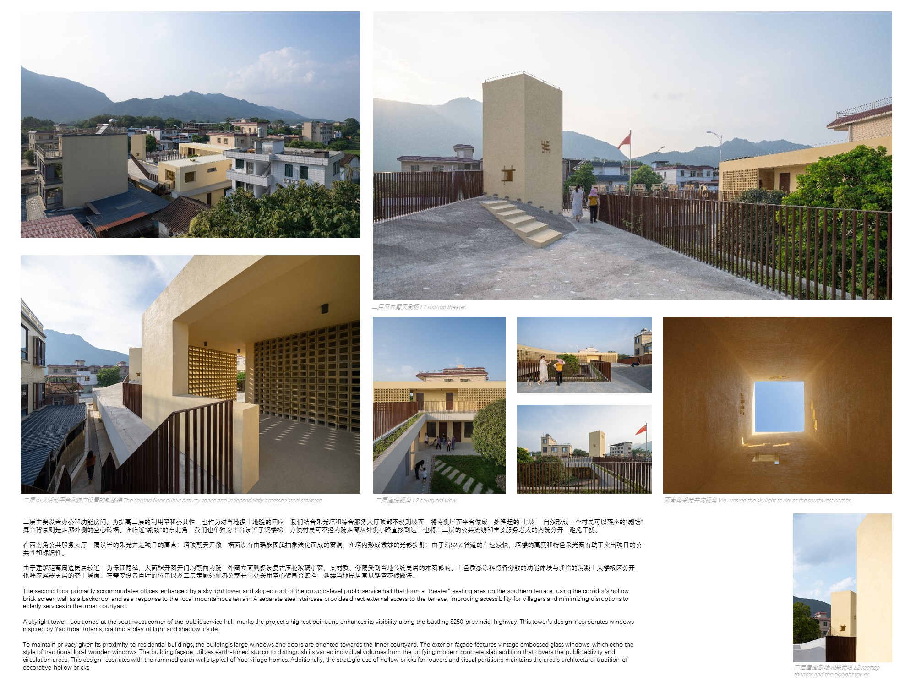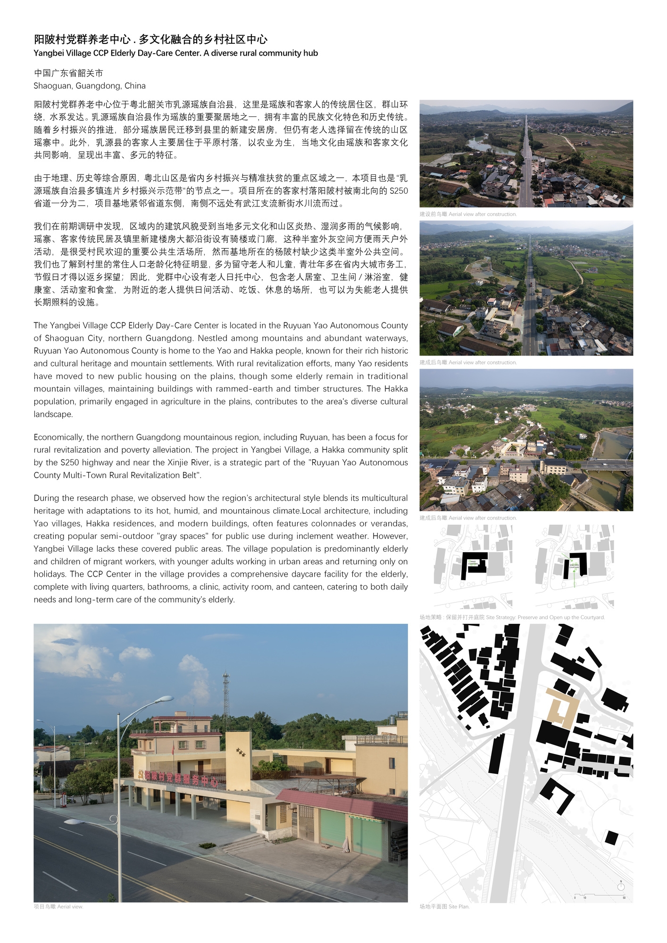
Yangpi Village Party and Mass Elderly Care Center. Multicultural Rural Community Center (1)
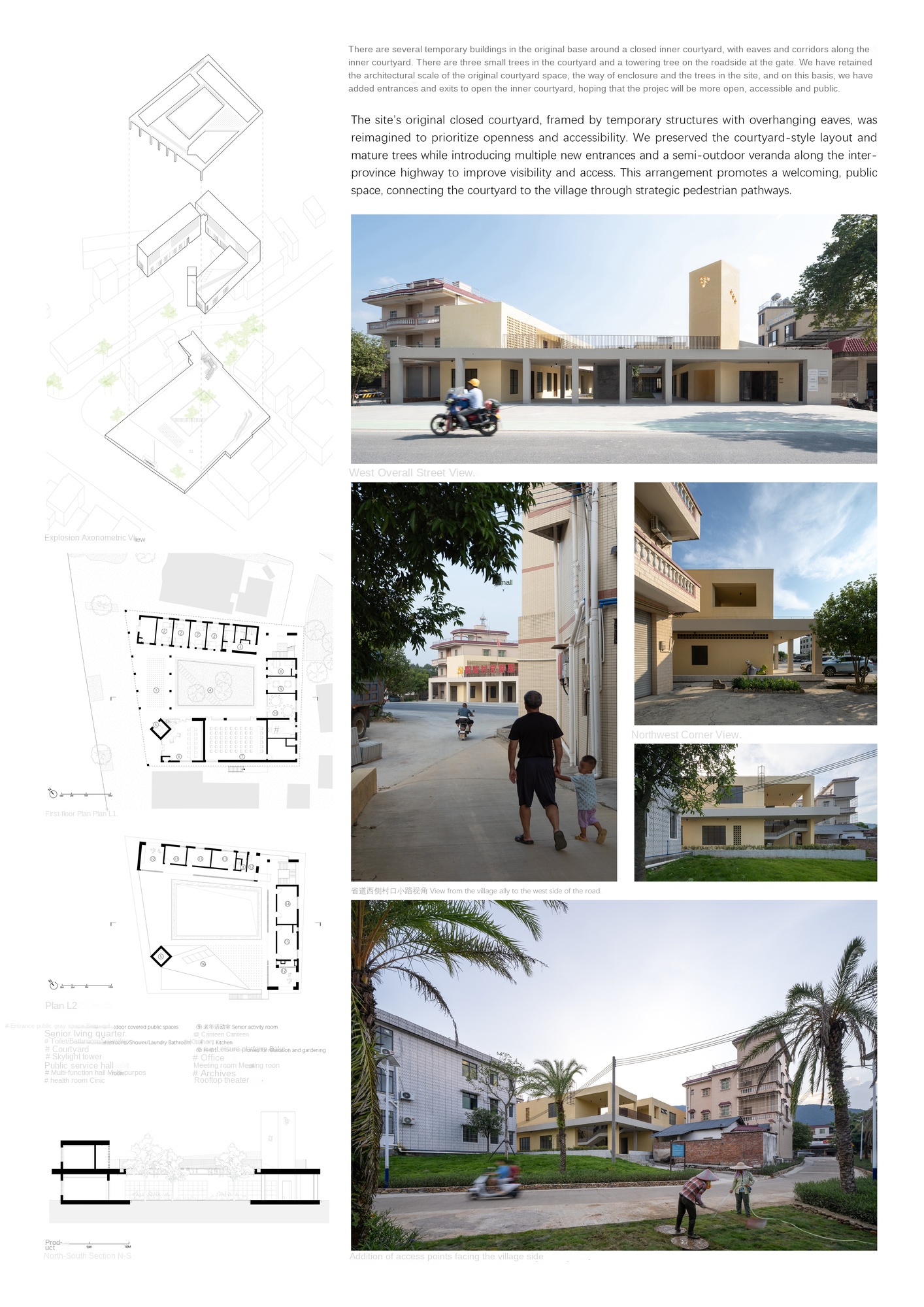
Yangpi Village Party and Mass Elderly Care Center. Multicultural Rural Community Center (2)
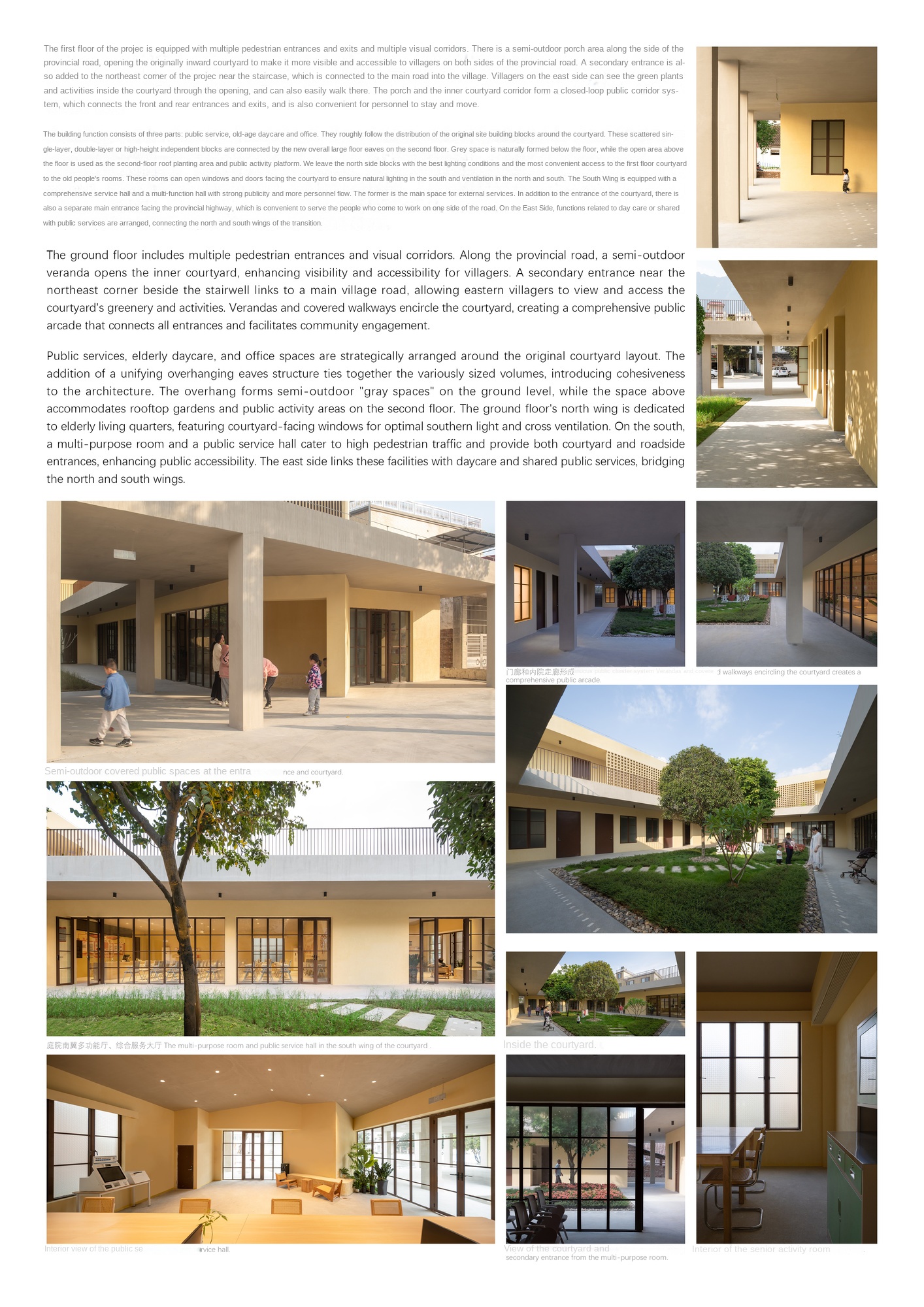
Yangpi Village Party and Mass Elderly Care Center. Multicultural Rural Community Center (3)

Yangpi Village Party and Mass Elderly Care Center. Multicultural Rural Community Center (4)
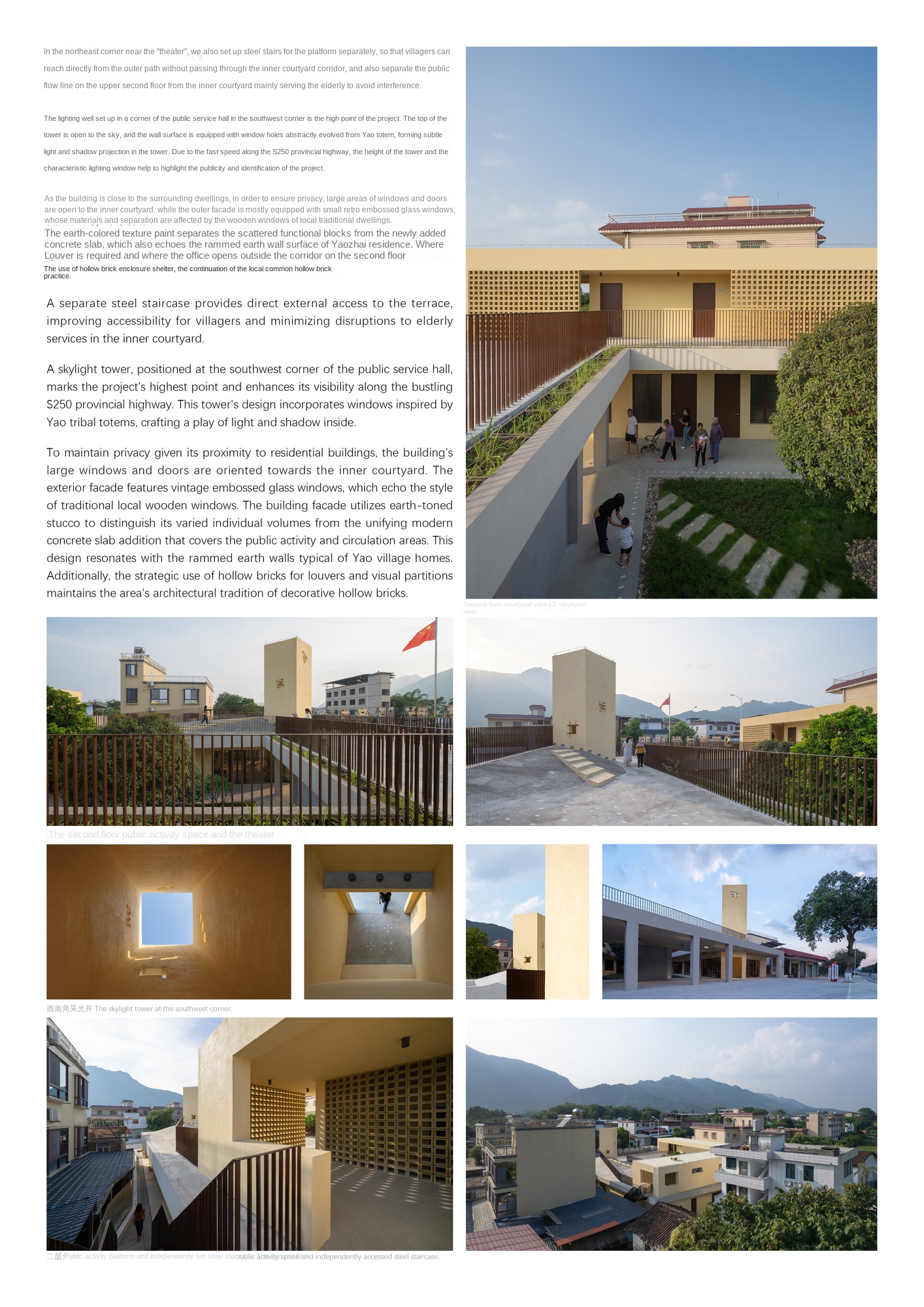
Yangpi Village Party and Mass Elderly Care Center. Multi-cultural Integration of Rural Community Center (5)
Yangpi Village Party and Mass Elderly Care Center. Multicultural Rural Community Center
Yangpi Village Party and Mass Elderly Care Center is located in Ruyuan Yao Autonomous County, Shaoguan City, northern Guangdong. It is surrounded by mountains and developed water systems. It is a traditional residential area for Yao and Hakkas. With the advancement of rural revitalization, some Yao residents have moved to the county to build new homes. However, there are still elderly people who choose to stay in Yaozhai in the mountainous area; Hakkas mainly live in plain villages, farming for a. The local culture is influenced by both the Yao and Hakka cultures and is rich in diverse ethnic cultural characteristics and profound historical traditions.
The mountainous area of northern Guangdong is the key area of rural revitalization and targeted poverty alleviation in the province. Yangbei Village is located beside S250 Provincial Highway, and the water in Xinjie, a tributary of Wujiang River, flows past. The architectural style of traditional residential buildings in the region is affected by multiculturalism and humid and rainy climate in mountainous areas. Arcades or porches are often set up along the streets, which has become an important public living place for villagers, while Yangbei Village lacks such public space. Most of the permanent residents in the village are the elderly and children. Most of the young and middle-aged people work in big cities and can only return home on holidays. Therefore, the party-mass center has a day care center for the elderly, including living rooms, toilets, health rooms, activity rooms and canteens, to provide day care and long-term care for the elderly.
There are several temporary buildings in the original base, which enclose an inner courtyard with trees. The design retains the original architectural scale and enclosure, and increases the entrance and opens the inner courtyard to make it more open. Multiple pedestrian entrances and visual corridors are set on the first floor, and a semi-outdoor porch area is set along the side of the provincial road, so that the courtyard is more visible and accessible to the villagers on the opposite side of the road. A new entrance is added to the northeast corner to facilitate villagers to arrive from the east village. The porch and the inner courtyard corridor form a closed-loop public corridor, connecting the front and rear entrances.
The building function is divided into three parts: public service, old-age day care and office, following the distribution of the original site building blocks around the courtyard. A new second floor slab eaves will be added to connect the dispersion block as a whole to form a gray space and a second-floor roof planting area. The north wing can be used as the elderly living room with windows in the south facing courtyard, the south wing is the comprehensive service hall and multi-function hall, and the east side is the canteen, activity room, infirmary and other common functions.
The second floor is mainly for office and functional rooms. Singing and dancing is an important public lifestyle for local residents. In response, the roof platform on the south side forms a "hillside theater" due to the high natural uplift of the public service function on the first floor of the south wing, and is equipped with independent and external steel stairs to facilitate villagers to reach directly. In addition, flowers and plants are mostly planted on the outdoor terrace of local residential buildings, so there are also semi-outdoor platforms at both ends of the second floor and stairwell for rest and planting. The large floor is provided with planting grooves along the edge of the courtyard to add greenery to the courtyard and assist in drainage.
The lighting well in the southwest corner is the high point of the project. The top of the tower is open for lighting, and the wall is provided with windows abstracted from Yao totem, introducing subtle light and shadow effects to highlight the publicity and identification of the project. The project is close to the residential buildings on three sides, so the building facade has a large area of windows facing the inner courtyard, and the outer facade is equipped with small retro embossed glass windows, echoing the traditional residential wooden windows and ensuring privacy. The earth-colored texture coating of the facade echoes the rammed earth wall of Yaozhai residential building. The hollow position of the louver of the facade and the outside of the corridor are partially enclosed by hollow bricks, continuing the local residential tradition.
Yangpi Village Party and Mass Elderly Care Center is located in Ruyuan Yao Autonomous County, Guangdong Province. As a region where Yao and Hakka cultures blend, we hope to fully integrate the characteristics of the local social culture and natural environment through design. Through the innovative application of architectural form, functional planning and material technology, the project responds to the social development needs of rural revitalization and the local multicultural background, and is an exploration of the spatial solution mode of rural aging and hollowing out.
| Project background and preliminary investigation |
With the promotion of rural revitalization, some Yao residents moved to the newly built housing in the county, but there are still elderly people who choose to stay in the traditional mountain Yao village. In addition, the Hakka people in Ruyuan County mainly live in plain villages and live on agriculture. The local culture is influenced by the Yao and Hakka cultures, showing rich and diverse characteristics.
Due to comprehensive reasons such as geography and history, the mountainous area in northern Guangdong is a key area for rural revitalization and accurate poverty alleviation in the province. This project is also one of the nodes of the "multi-town rural revitalization corridor in Ruyuan Yao Autonomous County. Yangbei Village, the Hakka village where the project is located, is divided into two by the north-south S250 provincial highway. The project base is close to the east side of the provincial highway, and there is a river flowing through the new street, a tributary of Wujiang River, not far from the south side.
In the preliminary investigation, we found that the architectural style in the region is affected by the local multiculturalism and the hot, humid and rainy climate in the mountainous areas. Yaozhai, Hakka traditional dwellings and newly-built buildings in the town are mostly equipped with arcades or porches along the streets. This semi-outdoor gray space is convenient for outdoor activities in rainy days and is an important place for public life popular with villagers. We have also learned that the aging characteristics of the permanent population in the village are obvious, most of them are left behind elderly and children, and most of the young and middle-aged people work in big cities in the province, so they can return home to visit on weekends or holidays.
| Respect the local architecture and site space characteristics, respond to the residents' lifestyle |
Inspired by the arcade and porch of the local Yaozhai and Hakka traditional dwellings, the project design integrates gray space, inner courtyard and open corridor into the architectural layout, efficiently organizes functional zoning, and creates public space suitable for social and daily activities. The project retains the trees and courtyard layout of the original site, reflecting respect for local memory and environment, while making the courtyard more accessible, public and open through new entrances. The planting and theater areas are cleverly set on the roof, which fully respects and continues the traditional public life style of local residents.
| Serving Social Needs, Promoting Rural Revitalization and Cultural Regeneration |
The design focuses on the left-behind elderly and children, and provides diversified service places by setting up day care centers, activity spaces and restaurants. The project also takes into account social functions, provides space for public services and cultural activities for the residents of the village, and strengthens the cohesion and sense of belonging of the community.
| Innovative use of traditional materials and processes |
The building materials and process details inherit the local tradition, echoing the rammed earth wall of Yaozhai with earthy paint, and introducing modern materials such as plain concrete and steel to inject new vitality into the space. Hollow bricks and embossed glass windows continue the local architectural decoration tradition, and also ensure the multiple needs of building privacy, lighting and ventilation. At the same time, the lighting well and the lighting window abstracted from the national totem are introduced into the spiritual space to strengthen the identification and publicity.
The project aims to stimulate the social and cultural vitality of the village through the design of multifunctional public spaces. While respecting local culture and lifestyle, we should integrate modern design concepts, practice the balance of cultural inheritance, integration and functional innovation, and explore how rural public architectural design can play an active role in rural revitalization.
Studio 10 | Shenzhen Ten Design Co., Ltd. was founded in 2017. It is a diversified research design studio focusing on architectural design. Based on the two cities of Shenzhen and Hong Kong, it is committed to providing highly customized and high quality boutique Architectural, interior, product and other creative design services.
Our design research takes place in the highest density urban environments in the world today, as well as in low-density rural areas; as a multidisciplinary design studio, we see architecture and space as the most important and ubiquitous mediators between people and the natural, social and cultural environments in which they live.
In our practice, architecture and space are not only our shelter in the environment, but also the medium for us to perceive the surrounding environment, and also the catalyst and generator to stimulate the revitalization of urban and rural communities and the improvement of the environment. In this process, we constantly reflect and devote ourselves to promoting economic, cultural and social progress based on architecture and space, and pursuing the eternal balance and harmony between people and the environment.
In order to reconnect man and nature, we explore the unorthodox treatment of form and material in design, and the desire to humanize architecture: by reintroducing pre-industrial/pre-digital technology in the design process, architecture and space become a mixture of rationality and intuition. We also continuously explore natural and industrial materials that can be recycled/recycled and reused, and call for maintaining awareness and sensitivity to the environment through innovative and unfamiliar use.







