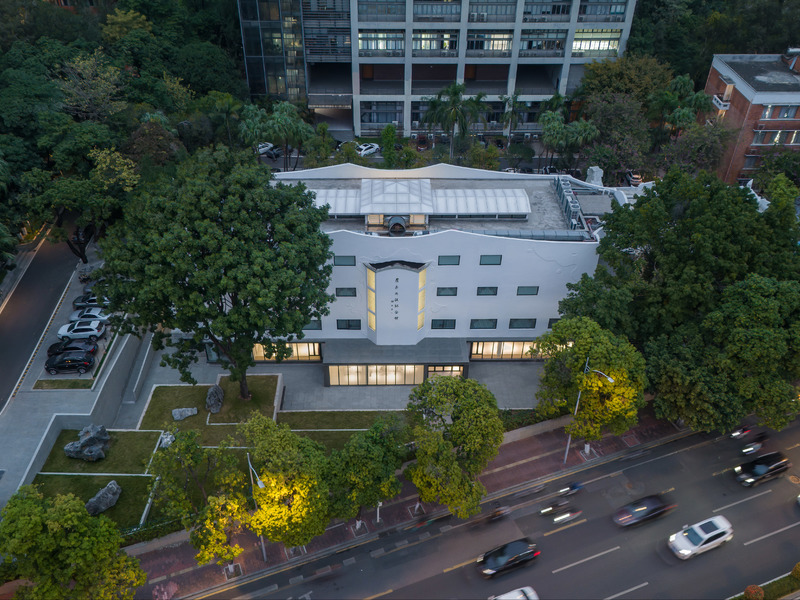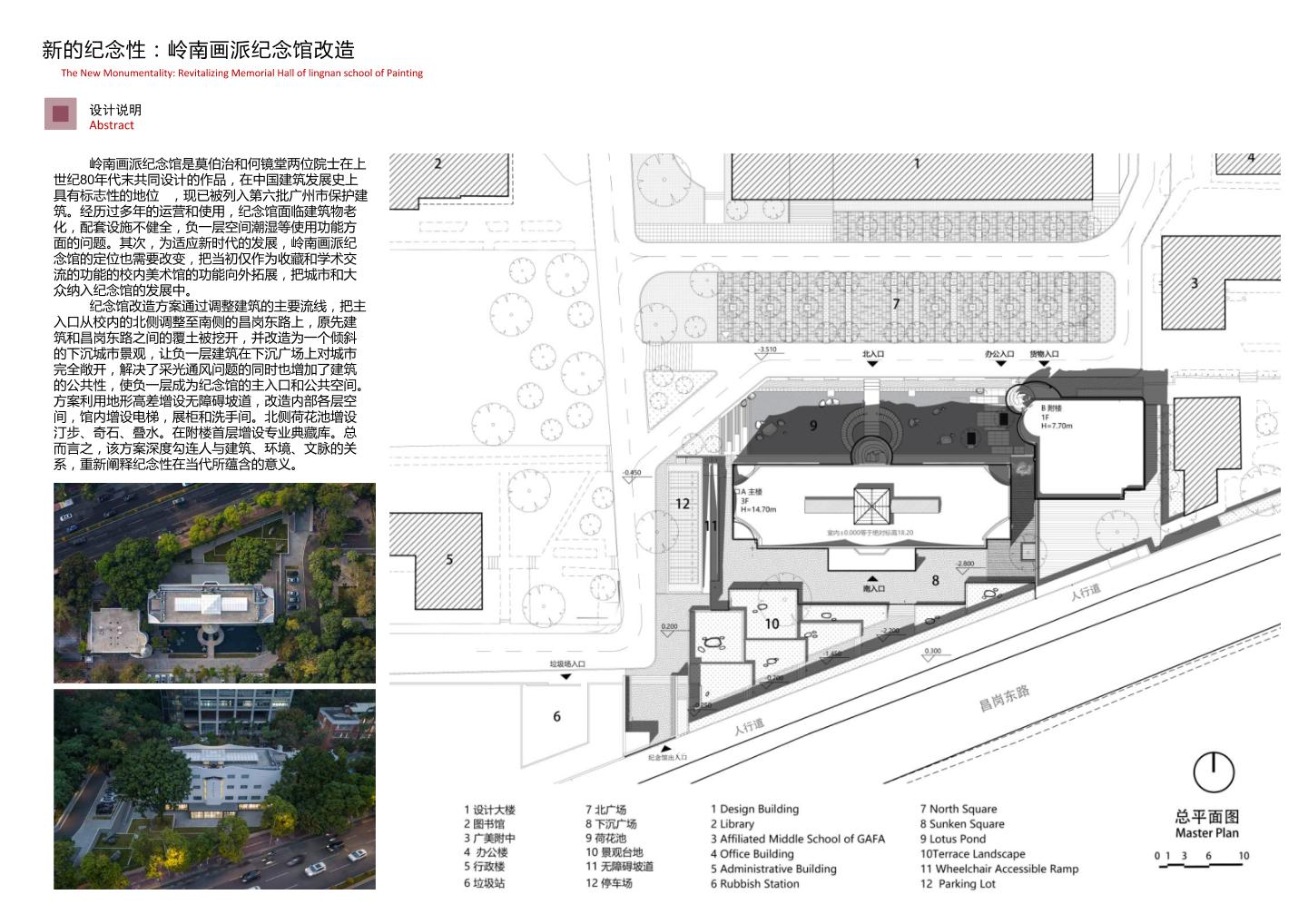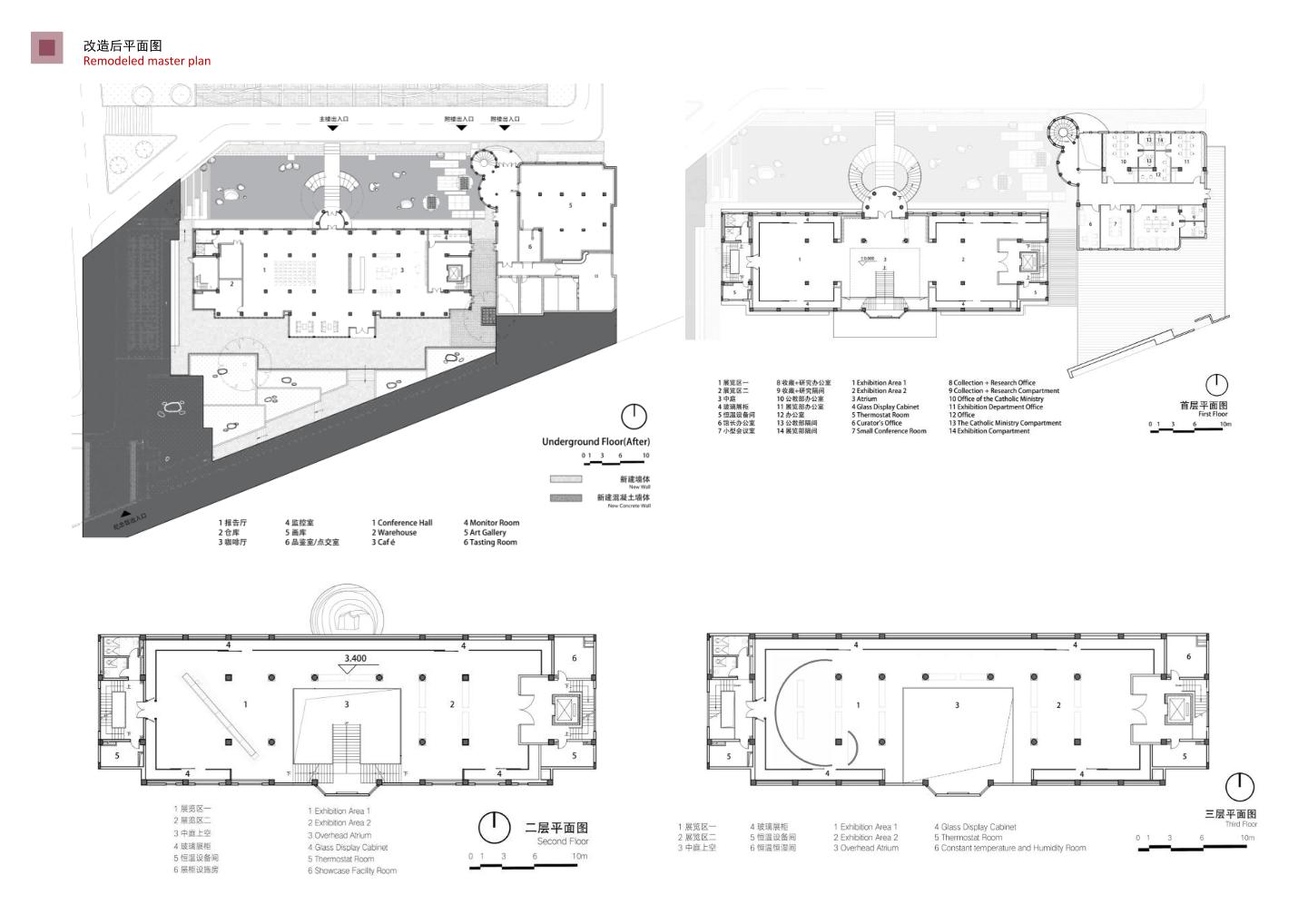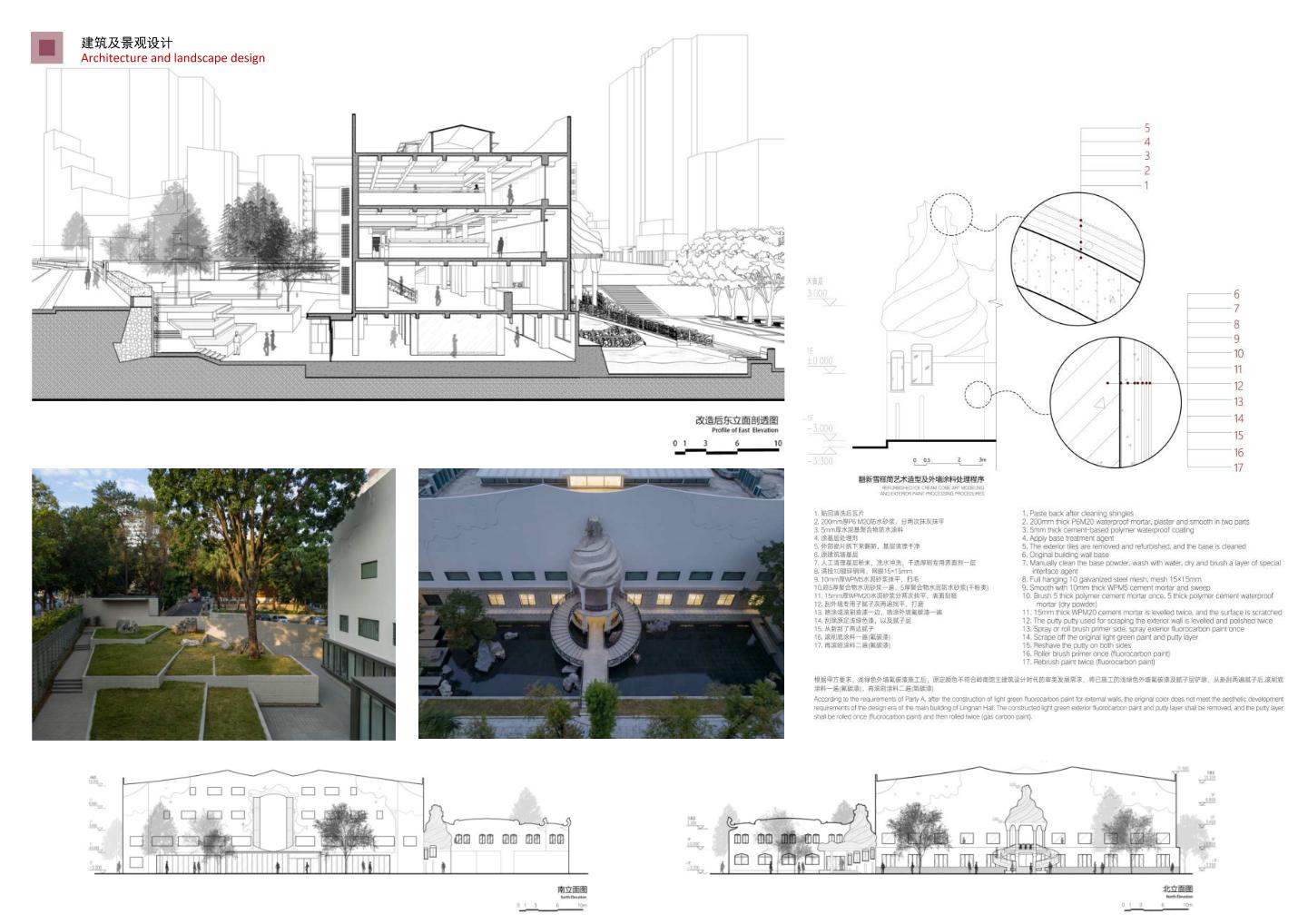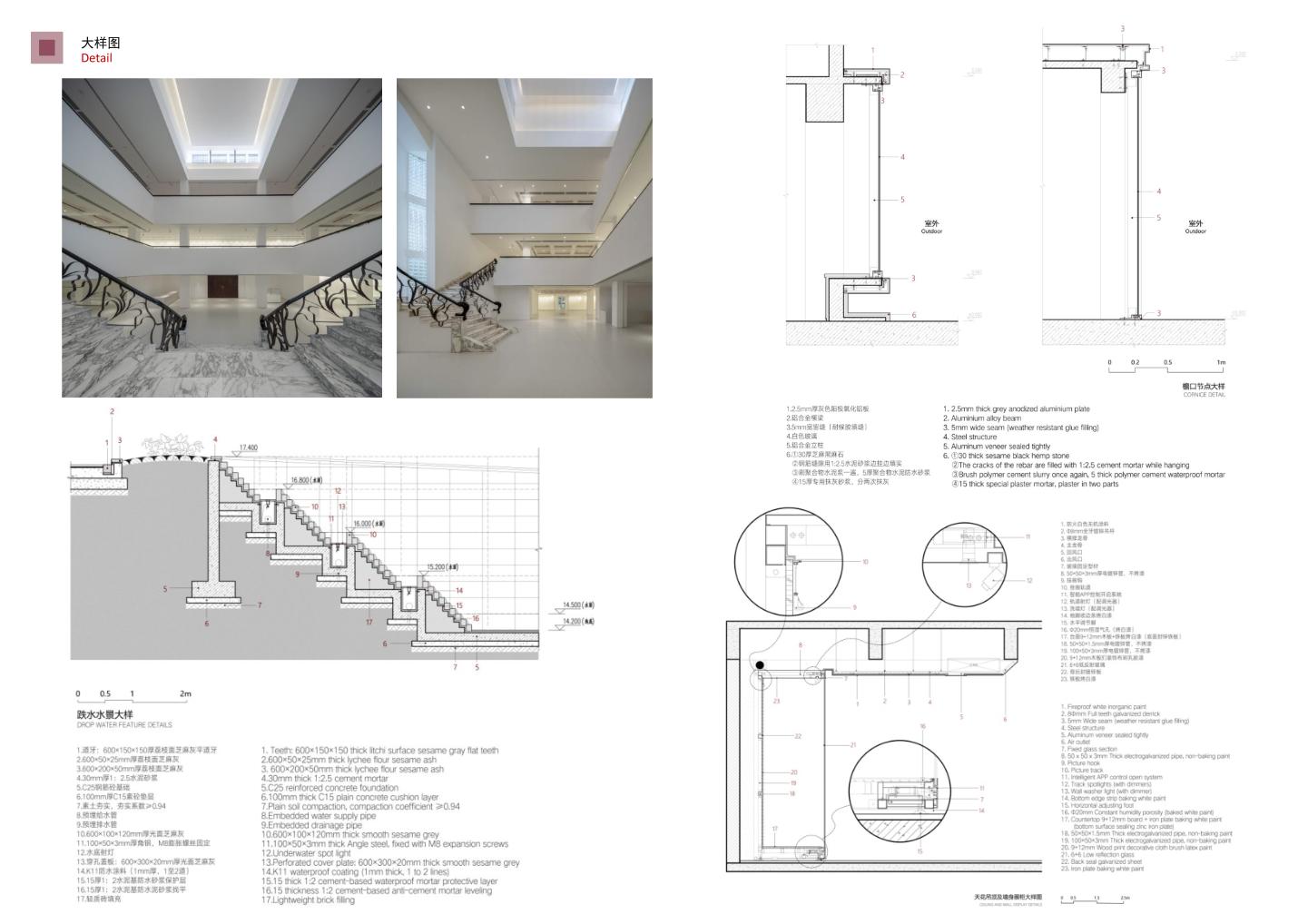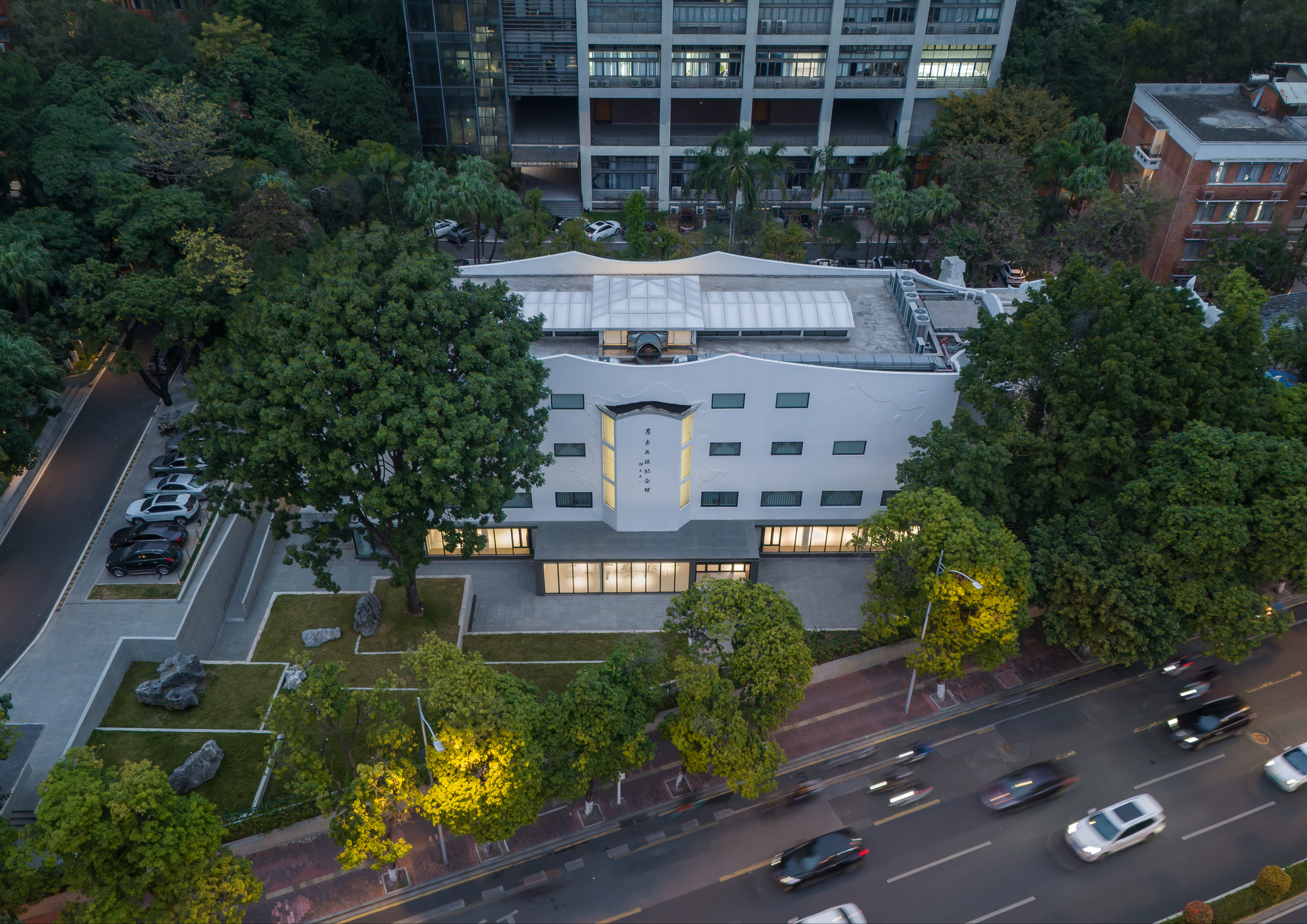
New Commemorative: Pictures of Reconstruction Works of Lingnan Painting School Memorial Hall -1
Lingnan School Memorial Building Aerial Photo
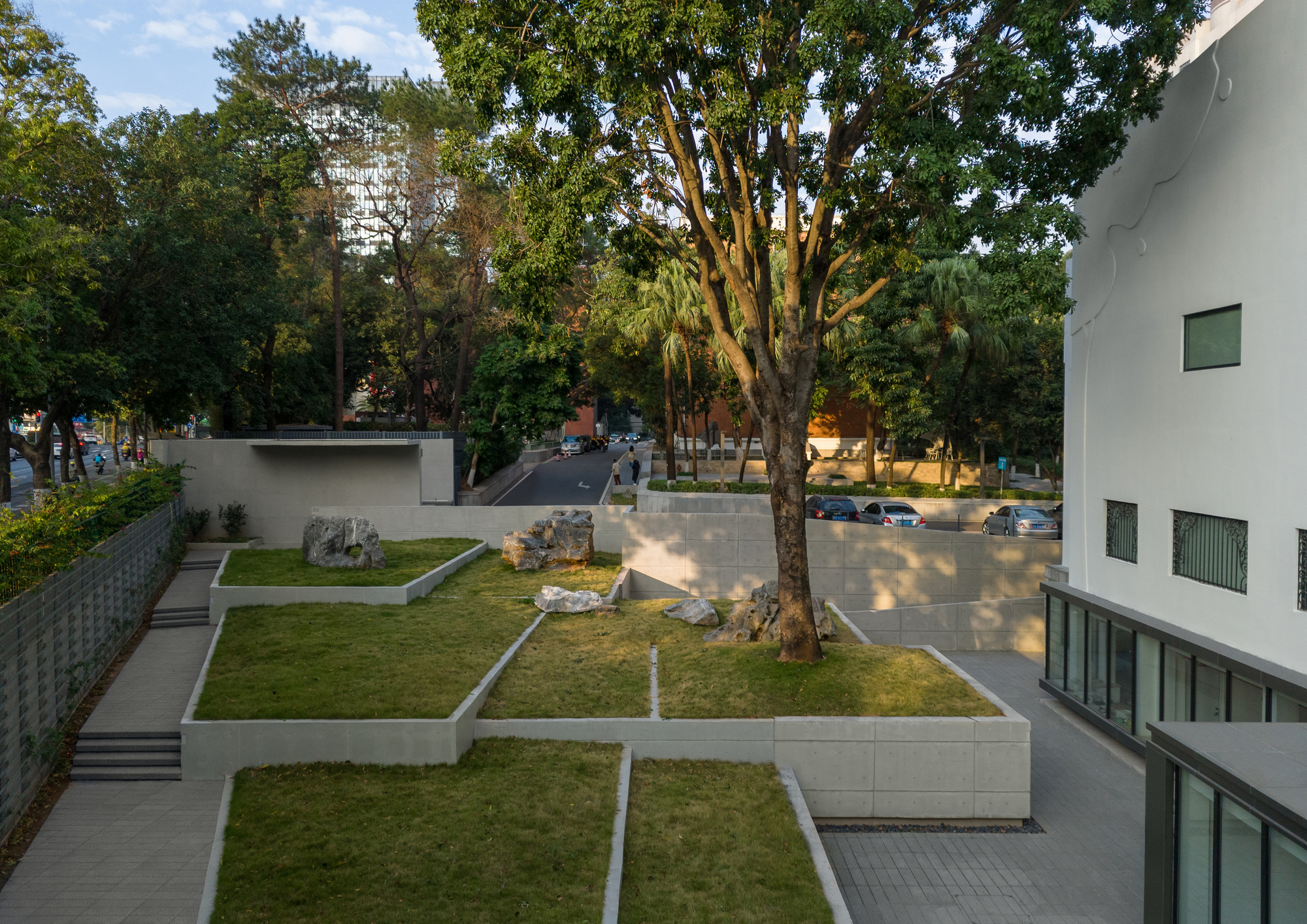
New Memorial: Pictures of Reconstruction Works of Lingnan Painting School Memorial Hall -2
South Facade and Landscape Reconstruction of Lingnan Painting School Memorial Hall
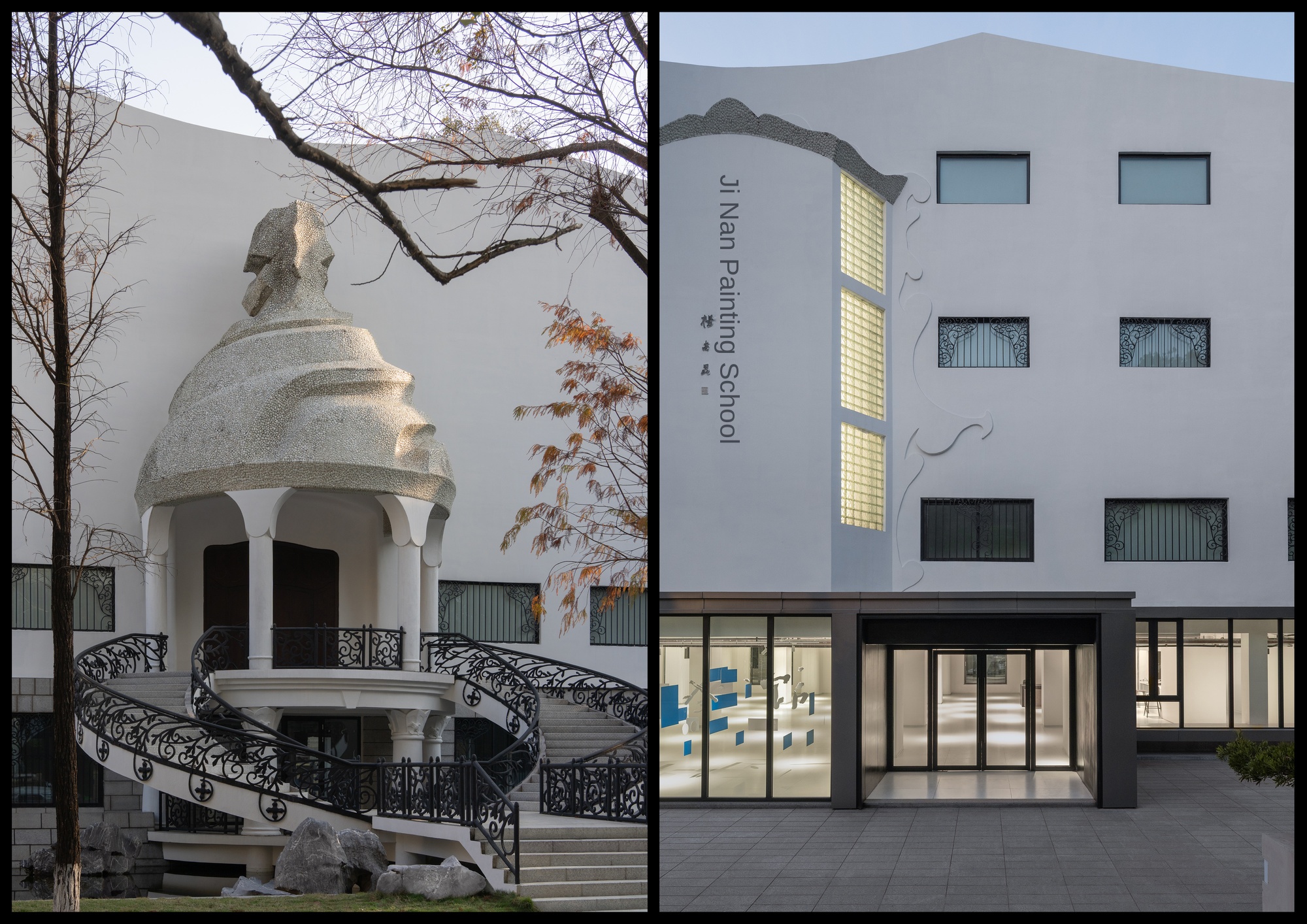
New Commemorative: Pictures of Reconstruction Works of Lingnan Painting School Memorial Hall -3
Real photos of the renovation of the south and north facades of the Lingnan Painting School Memorial Hall
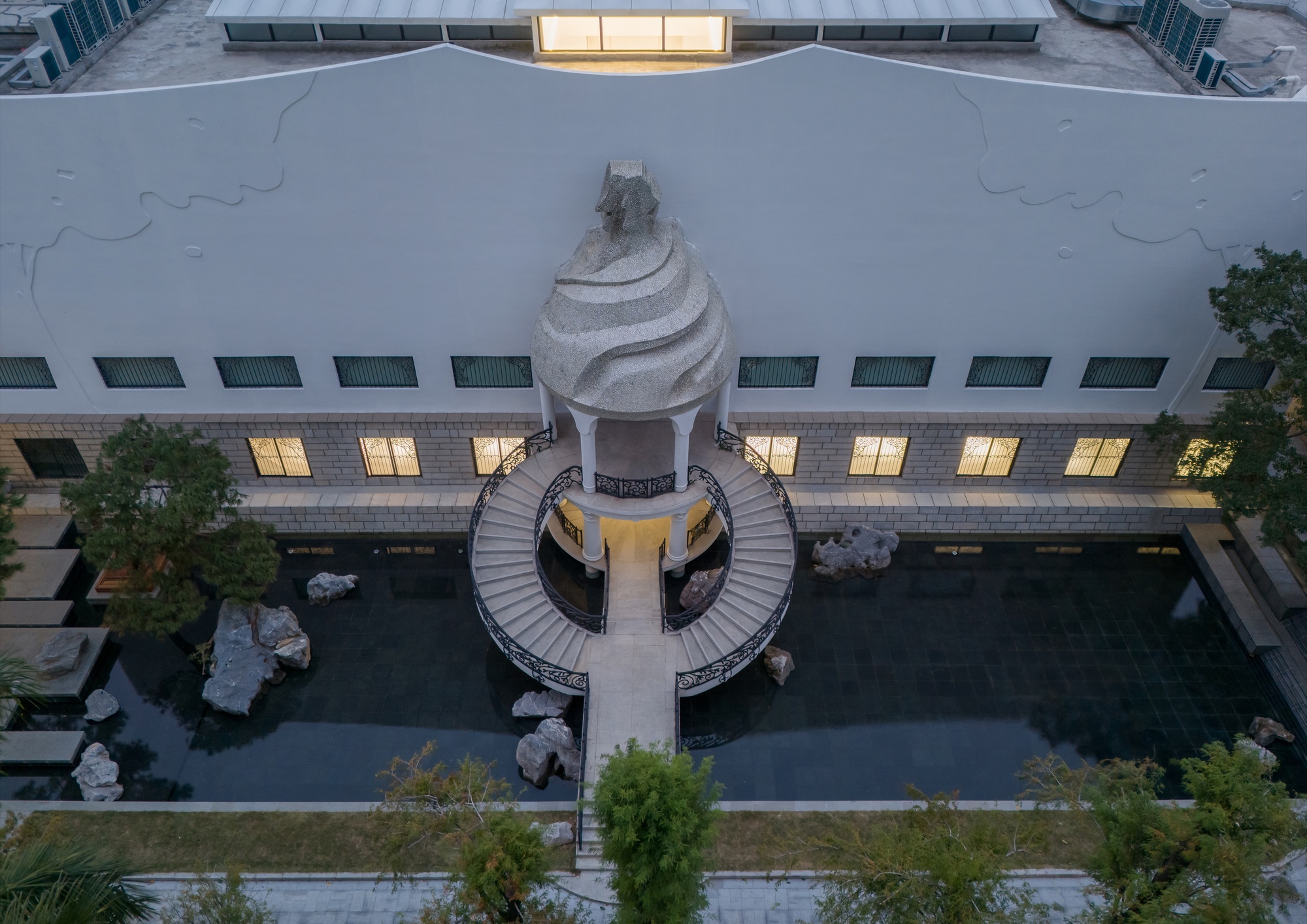
New Commemorative: Pictures of Reconstruction Works of Lingnan Painting School Memorial Hall -4
Aerial Photo of the North Facade and Landscape Reconstruction of Lingnan Painting School Memorial Building
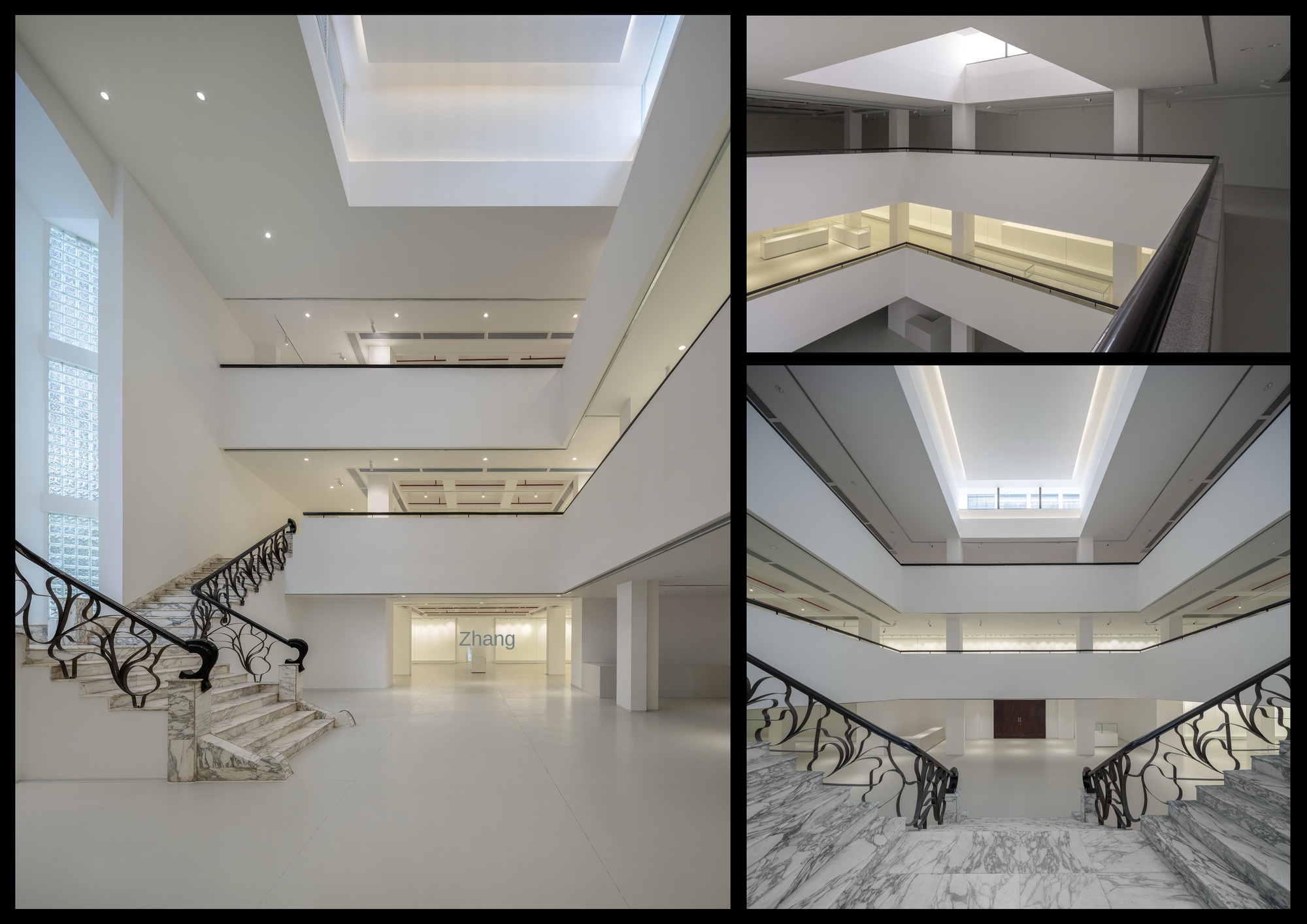
New Memorial: Lingnan Painting School Memorial Hall Reconstruction Works Pictures -5
Real photos of the renovation of the interior exhibition hall of Lingnan Painting School Memorial Hall
New Memorial: Renovation of Lingnan Painting School Memorial Hall (Works Scheme)
The renovation plan of the Lingnan School of Painting Memorial Hall, including the plan of the work, the elevation plan, the section plan, the practice sample plan and the real photo, etc.
New Memorial: Renovation of Lingnan Painting School Memorial Hall (Video of Works)
Lingnan painting school memorial works shooting video
The Lingnan School of Painting Memorial Hall is a work jointly designed by two academicians Mo Bozhi and He Jingtang in the late 1980 s. It has a landmark position in the history of Chinese architectural development and has been included in the sixth batch of protected buildings in Guangzhou. After years of operation and use, the memorial is faced with the problems of aging buildings, imperfect supporting facilities, and damp space on the negative floor. Secondly, in order to adapt to the development of the new era, the positioning of the Lingnan School of Painting Memorial Hall also needs to be changed. The function of the on-campus art museum, which was only used as a function of collection and academic exchange, is expanded outward, and the city and the public are included in the development of the memorial.
The renovation plan of the memorial hall adjusts the main entrance from the north side of the school to the south side of Changgang East Road by adjusting the main flow line of the building. The covering earth between the original building and Changgang East Road is excavated and transformed into a sloping sinking urban landscape, which makes the negative one-story building completely open to the city on the sinking square, thus solving the problem of lighting and ventilation and increasing the publicity of the building, make the negative first floor the main entrance and public space of the memorial. The plan uses the terrain elevation difference to add barrier-free ramps, transform the internal space of each floor, and add elevators, showcases and toilets in the museum. The lotus pond on the north side is equipped with Tingbu, Kistler and stacked water. Add a professional collection library on the first floor of the annex building. In a word, the scheme deeply connects the relationship between people and architecture, environment and context, and reinterprets the significance of memorial in contemporary times.
The architectural renovation and environmental improvement project of the Lingnan Painting School Memorial Hall focuses on the in-depth relationship between the building and the site, the city and people, and explores a "new memorial" that meets the needs of the times through new positioning and design ". The core idea of this new memorial is to show the public, local and physical nature of architecture through physical experience, breaking through the limitations of traditional visualism. Through the streamlined and morphological adjustment of the architectural space, the memorial has reshaped its cultural and social functions in the profound interaction with society, history and human beings.
The transformation scheme uses the height difference of the terrain to skillfully embed the architectural streamline, creating a diversified spatial experience, encouraging students, teachers and urban residents to linger, rest, think or carry out cultural activities here. The program pays special attention to the balance between the publicity and functionality of the building, retains the characteristics of historical buildings, and gives them a broader social role, transforming the memorial from a simple art exhibition place to a connecting community, promoting cultural sharing and An important platform for social participation. The winding path, the changing landscape and light, and the rich use of materials all create a transformative experience from the hustle and bustle of the city to inner peace. These design details not only enrich the sense of hierarchy of space, but also create a deeper emotional connection between architecture and people. Through physical activities and spiritual reflection, the space of the memorial has gradually shifted from traditional visual commemoration to multi-dimensional experiential commemoration. Architecture is no longer just an expression of form, but a carrier of people's emotion and spirit.
In addition, the transformation scheme not only continues the traditional artistic essence of Lingnan School, but also integrates the needs of contemporary design. The relationship between architecture and local culture and history has been strengthened, and the memorial hall has become a cultural place where the locality and the times coexist. This design promotes the expansion of architectural function and publicity, and makes the memorial play a greater role in cultural communication, community construction and social sharing. The renovation of Lingnan School Memorial Hall reflects the dual value of architecture as a cultural carrier and social interaction space. Through careful spatial planning and design, it not only responds to the needs of social and cultural change, but also becomes the link between tradition and future, art and mass, culture and daily life in modern society. This project breaks through the boundaries of visual memorial. Through the deep interaction between people and architecture, it gives the memorial a richer and diverse meaning, and becomes a successful combination of Lingnan culture and modern design.
Dean and Professor of the Bay Area Innovation School of Guangzhou Academy of Fine Arts, Doctor of Cambridge University, British Royal Registered Architect, Director of International Exchange Office of Guangzhou Academy of Fine Arts, Secretary-General of Art Design Committee of Guangdong Artists Association, Senior Engineer of Architecture, Guangzhou Academy of Fine Arts Member of Academic Committee, PhD supervisor of Birmingham City University and other overseas universities. He used to be an overseas editor of Chinese core journals such as "World Architecture", deputy chief architect of China Construction Design Group Co., Ltd., completed a number of domestic and foreign practical projects, and won the National Excellent Engineering Survey and Design Silver Award and the Guangdong Province Excellent Engineering Design First Prize And a number of international competition awards.







